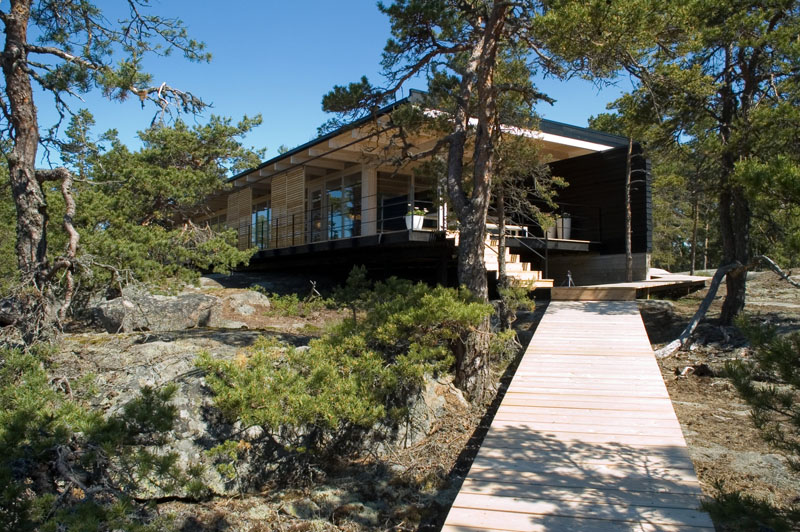Sitting on top of a rocky island plot in the Turku archipelago in Kustavi, Finland, is a small but striking cabin with sweeping ocean views.
Designed by Sigge Arkkitehdit Oy, the home was envisioned as a retreat that would blend quietly into its surroundings. The architects set out to build it as low and discreet as possible, so it wouldn’t dominate the natural setting, while still opening up wide views of the archipelago landscape.
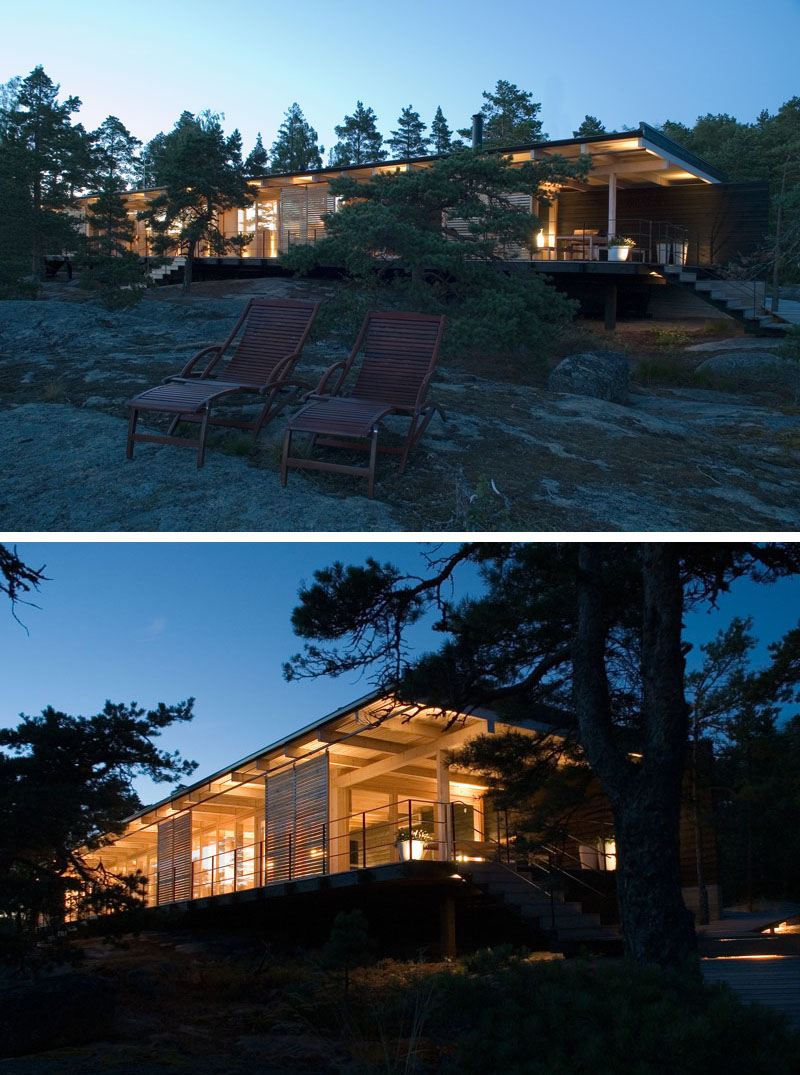
The structure is made almost entirely from Finnish timber, assembled from prefabricated modular parts. Its design is simple and functional, yet rich in detail. One side of the cabin faces the sea with large glass openings, while the north-facing wall is clad in dark stained paneling that grounds the building and provides privacy. The extended roof eaves emphasize the horizontal profile and also add shelter from the weather.
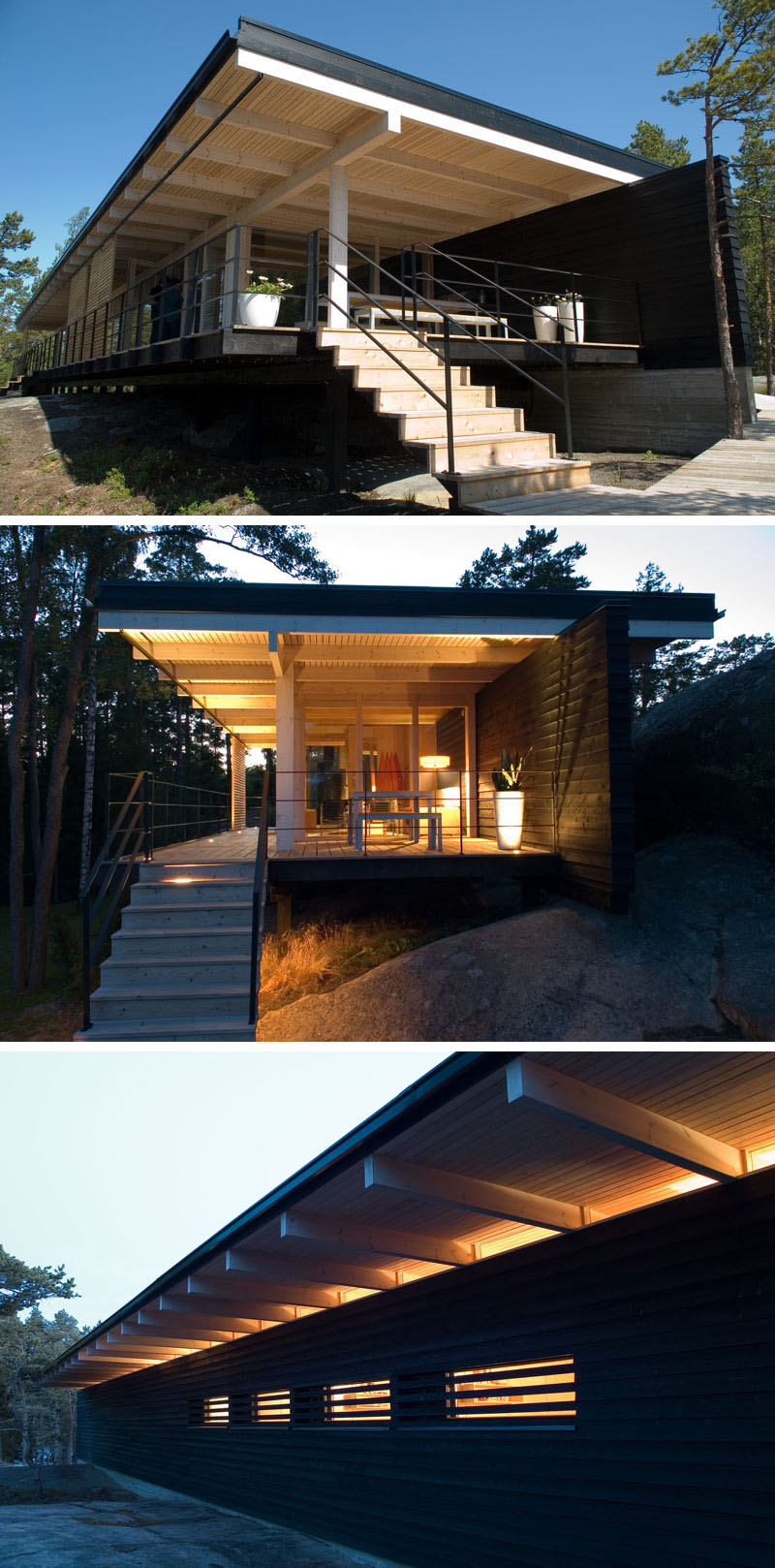
For moments when shade or seclusion are needed, movable wooden louvre shutters slide across the glass, filtering sunlight and creating privacy.
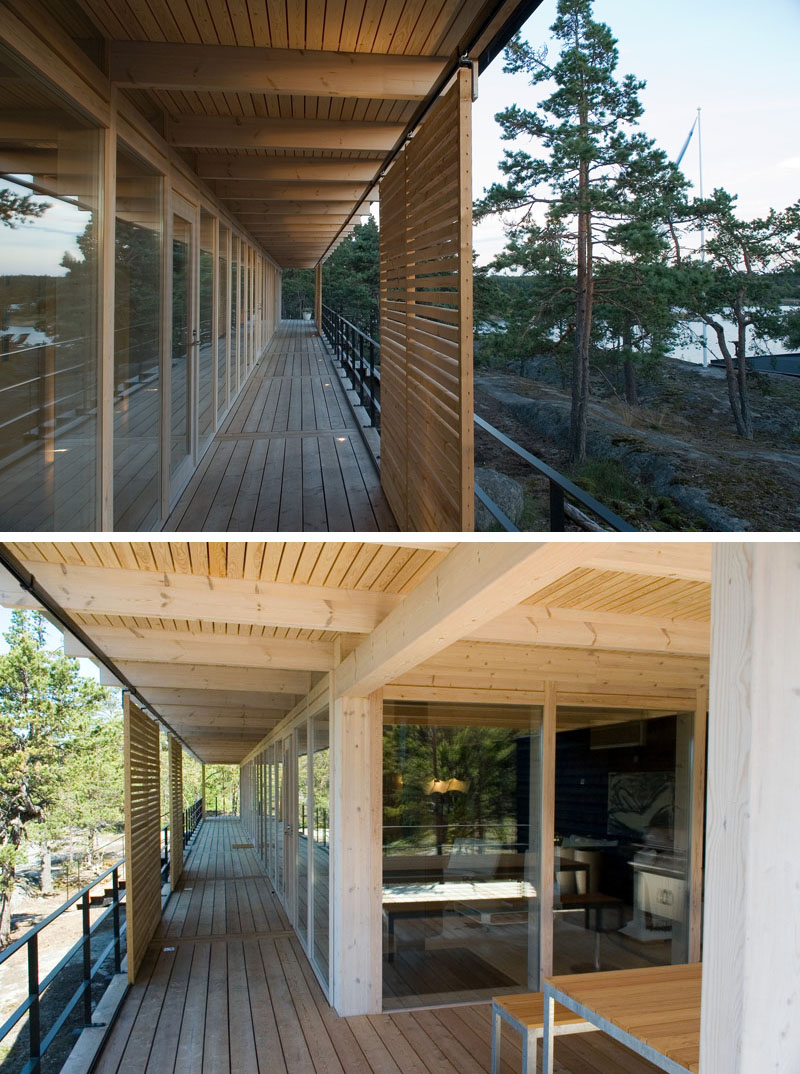
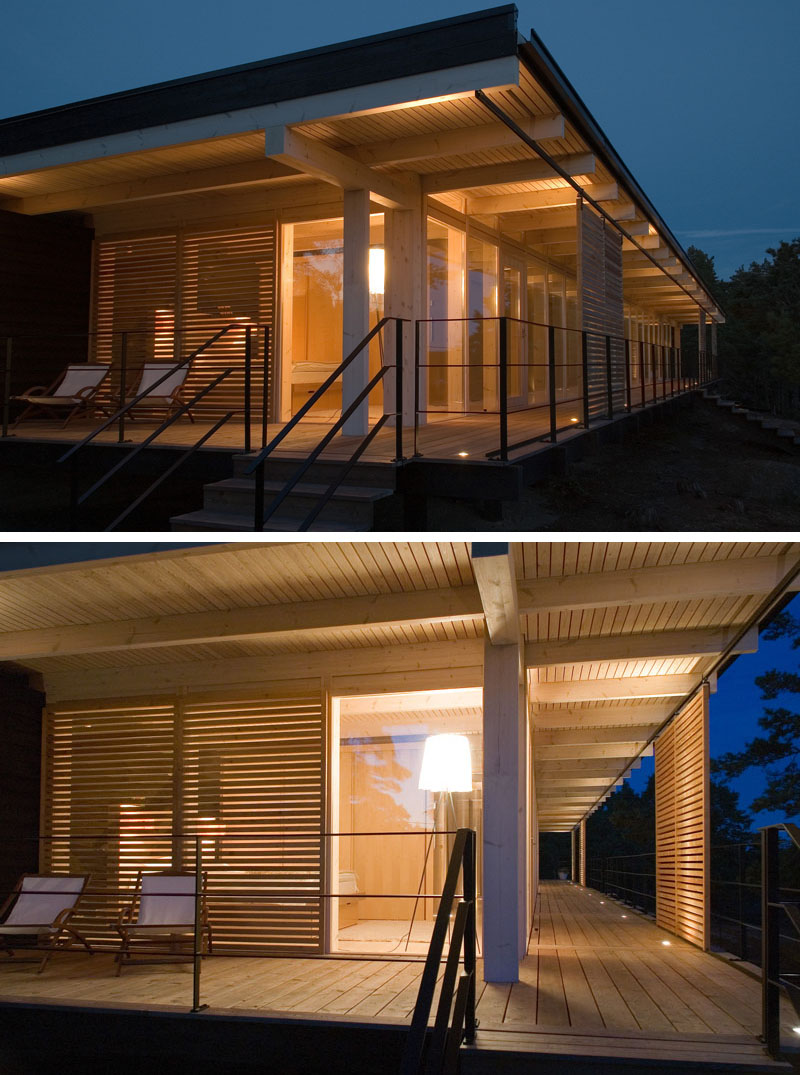
Inside, the cabin takes on a warm and inviting glow. At one end is a bedroom, oriented for quiet rest. At the other is a living room with a fireplace, the heart of the home, perfect for winter evenings. Next to this space sits the dining area and kitchen, and further down the hallway another bedroom completes the compact layout. Despite its modest size, the plan feels open and connected to the outdoors.
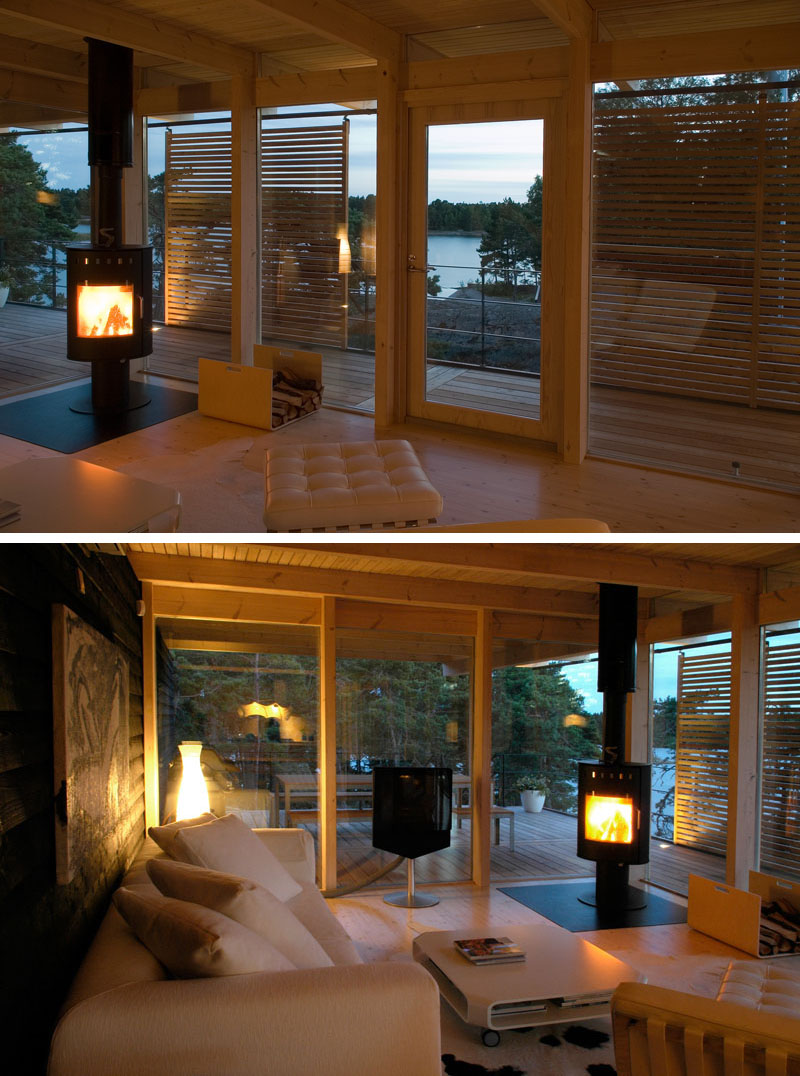
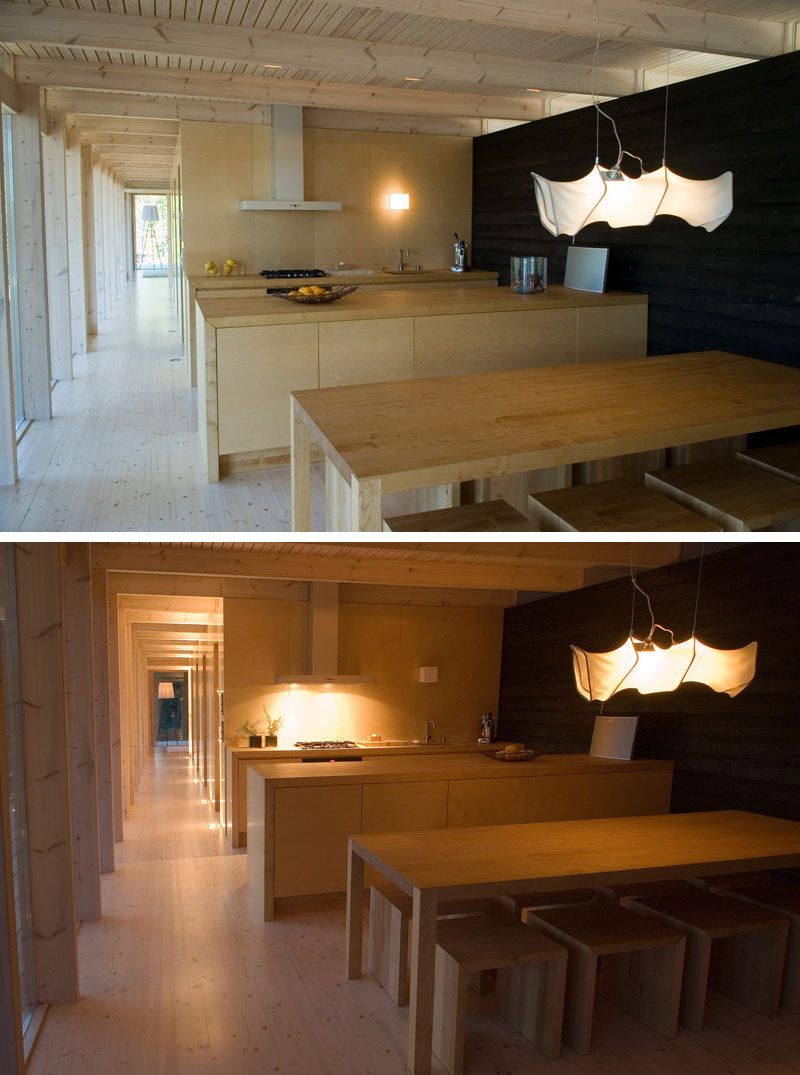
At night, the cottage transforms into a lantern-like presence on the rocks. The owners even have the option of changing the mood with colored lighting, giving the cabin a playful flexibility to match the season or atmosphere. Beyond the main dwelling, the site also includes a waterside sauna and a car shelter, extending the retreat’s functionality year-round.
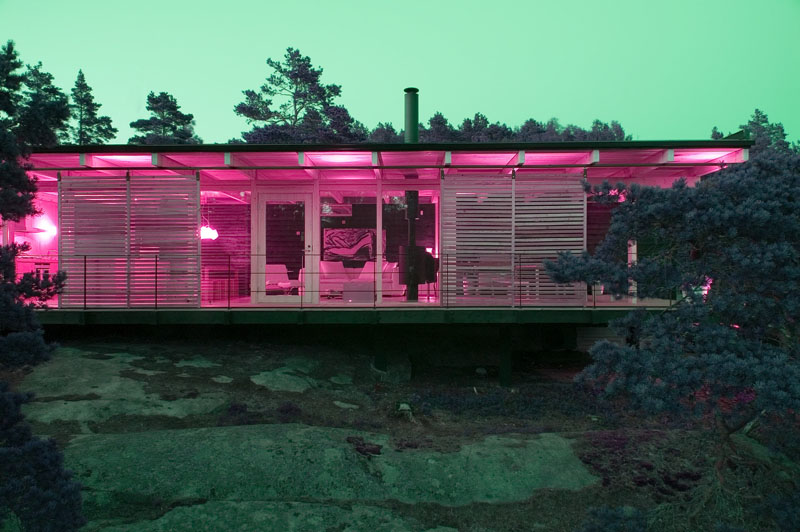
Small in footprint but big in impact, the design balances environmental sensitivity with cozy living and panoramic ocean scenery.
