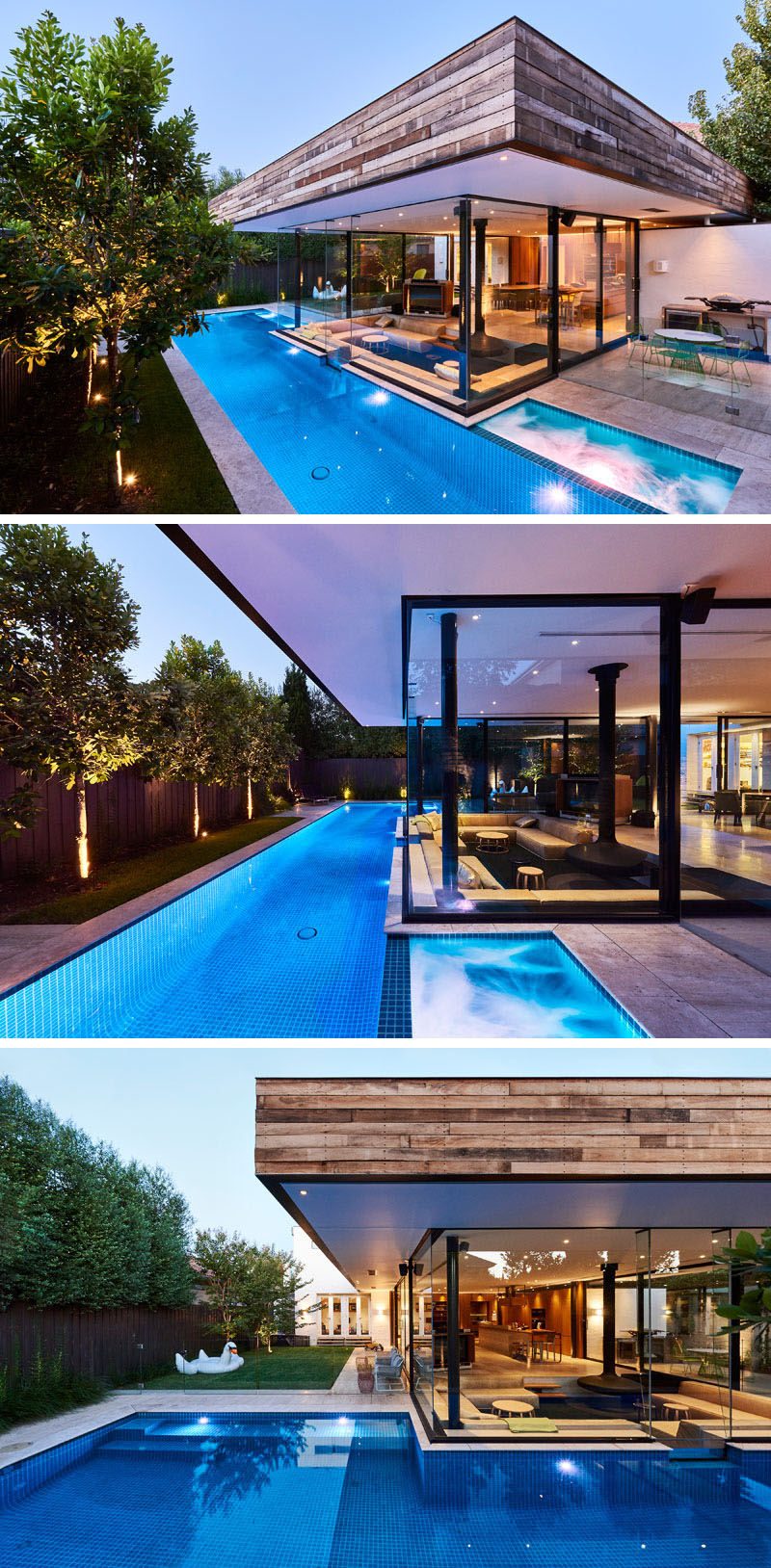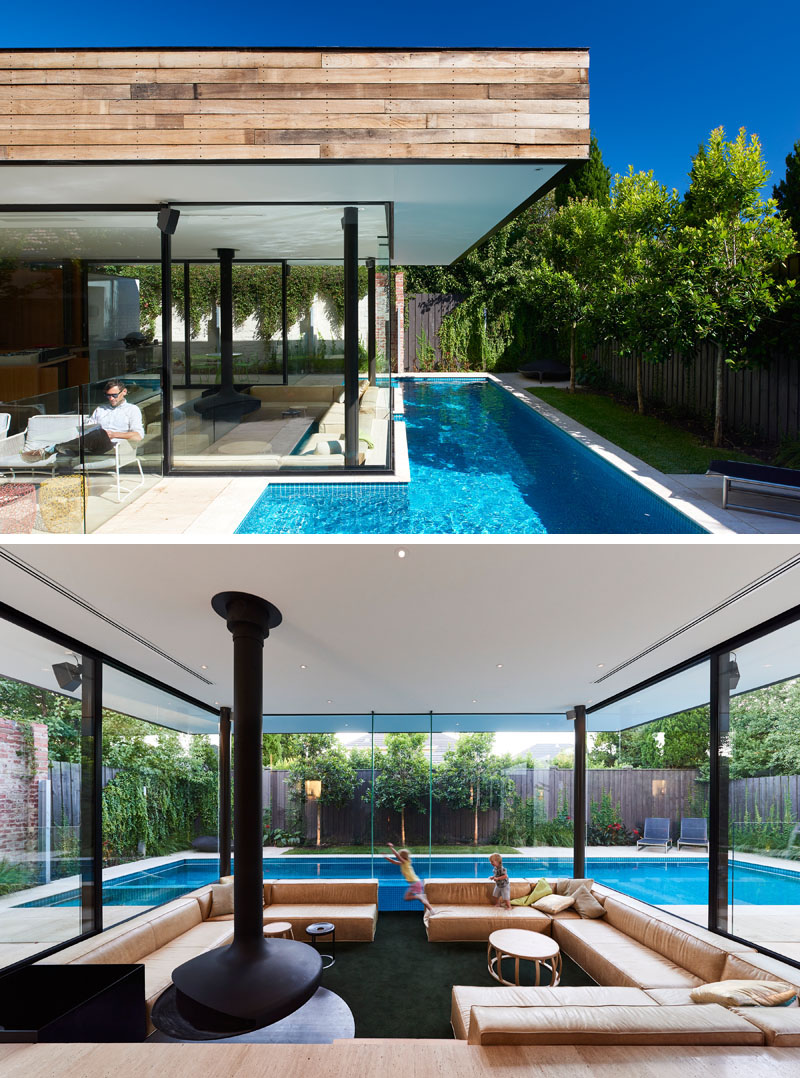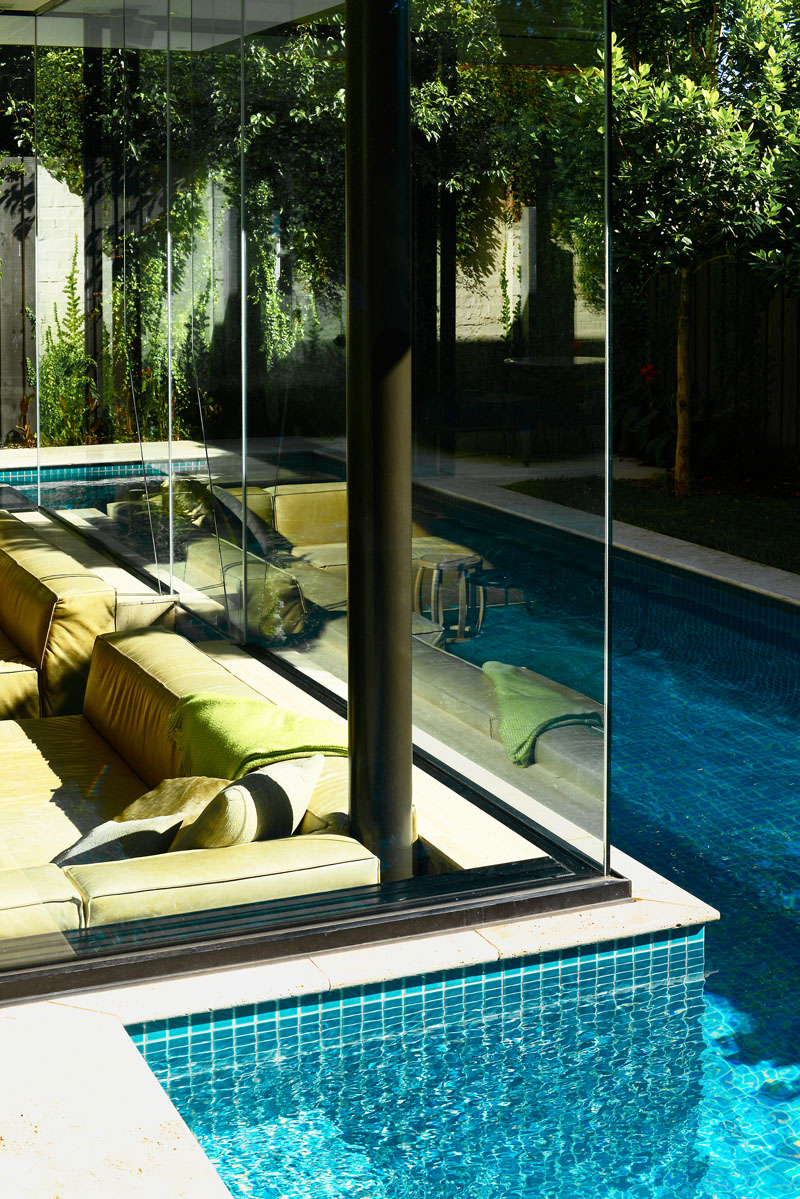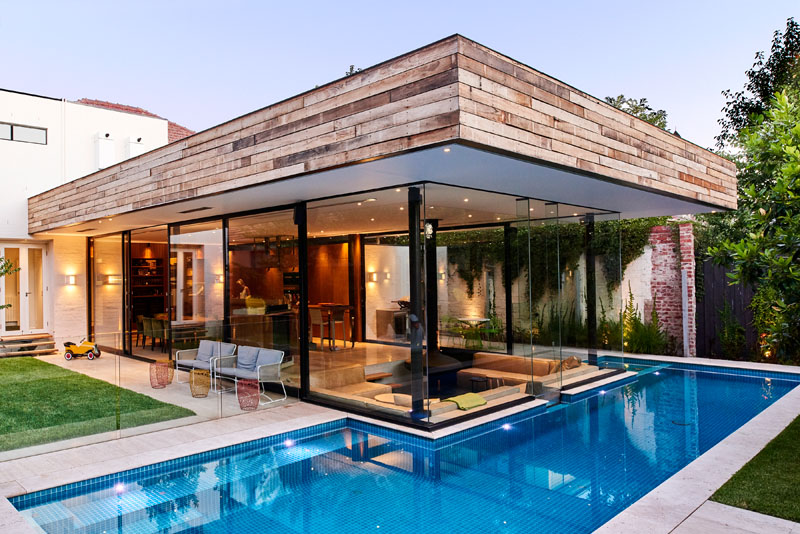Techne Architects teamed up with OFTB, a landscape and swimming pool construction company, to create something special in Brighton, Australia, a lap pool and spa that doesn’t just sit in the backyard, but flows right up to the home’s interior sunken lounge.
The design is striking. A clear acrylic panel separates the pool from the lounge, meaning you can look straight through the water while sitting inside. It’s an unexpected detail that turns a simple living room into a place of connection between indoors and outdoors.

Inside the sunken lounge, two built-in sofas wrap the room, creating a cozy pit around a suspended circular fireplace. When it’s cooler outside, this fireplace makes the space just as inviting as the pool itself. Cleverly, the sofa height aligns with the spa bench and the swim-out step at the northern end of the pool. This small design move encourages playful interaction, whether you’re lounging inside or taking a dip outside.

Materials play an important role too. Travertine paving surrounds the pool, while ceramic tiles line the water. The combination gives the entire area a sleek, timeless look that complements both the home’s architecture and the relaxed, coastal setting.

What makes the project shine is the way the sunken lounge sits at eye level with the pool. It transforms a simple living space into an immersive experience, blurring the boundary between water, architecture, and comfort.
