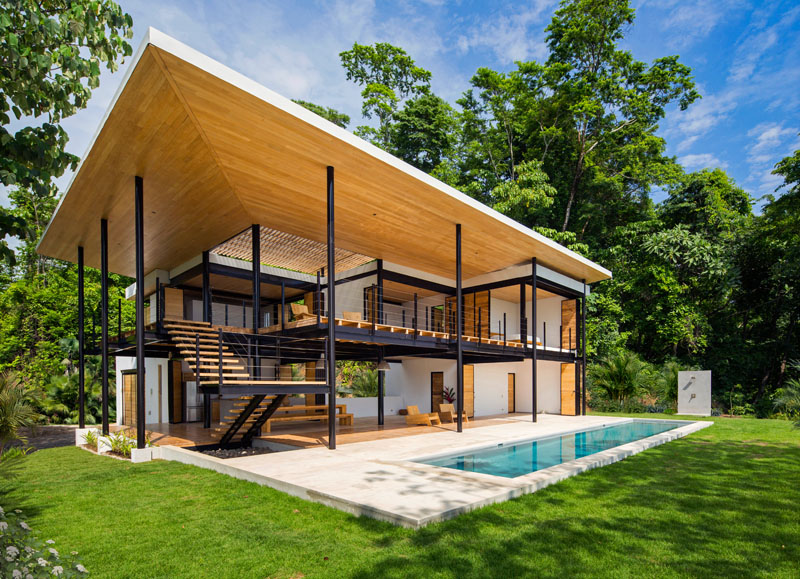In Puntarenas, Costa Rica, a new home blurs the line between architecture and nature. Designed by Studio Saxe, the house is nestled between the lush jungle and the beach, creating a retreat where every space feels connected to its surroundings. Known as Ocean Eye, the residence unfolds through interwoven terraces that step and layer across multiple levels, framing views of both treetops and ocean horizons.
The home’s design takes full advantage of its tropical setting. Movable wooden walls fold away, opening living areas to the ocean on one side and dense jungle on the other. Instead of being confined indoors, the architecture creates a sequence of terraces that transition between intimate, enclosed spaces at the back and light, open areas toward the sea. The result is a house that encourages constant interaction with nature while offering varied perspectives of the landscape.
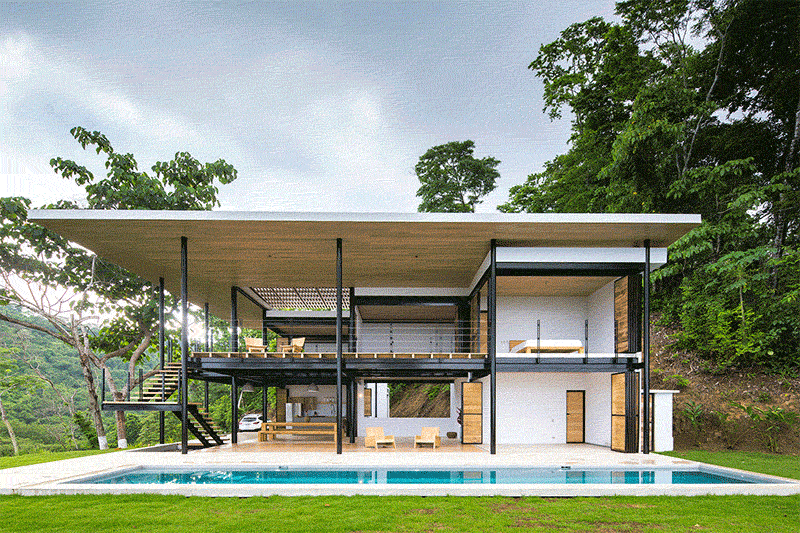
Studio Saxe carefully studied local wind patterns to design natural cross-ventilation. Open gaps between floors allow air to circulate, cooling the home without relying on air conditioning. A wide “umbrella roof” floats above the terraces, providing shade from the shifting sun and shelter from heavy tropical rains, making outdoor living comfortable throughout the year.
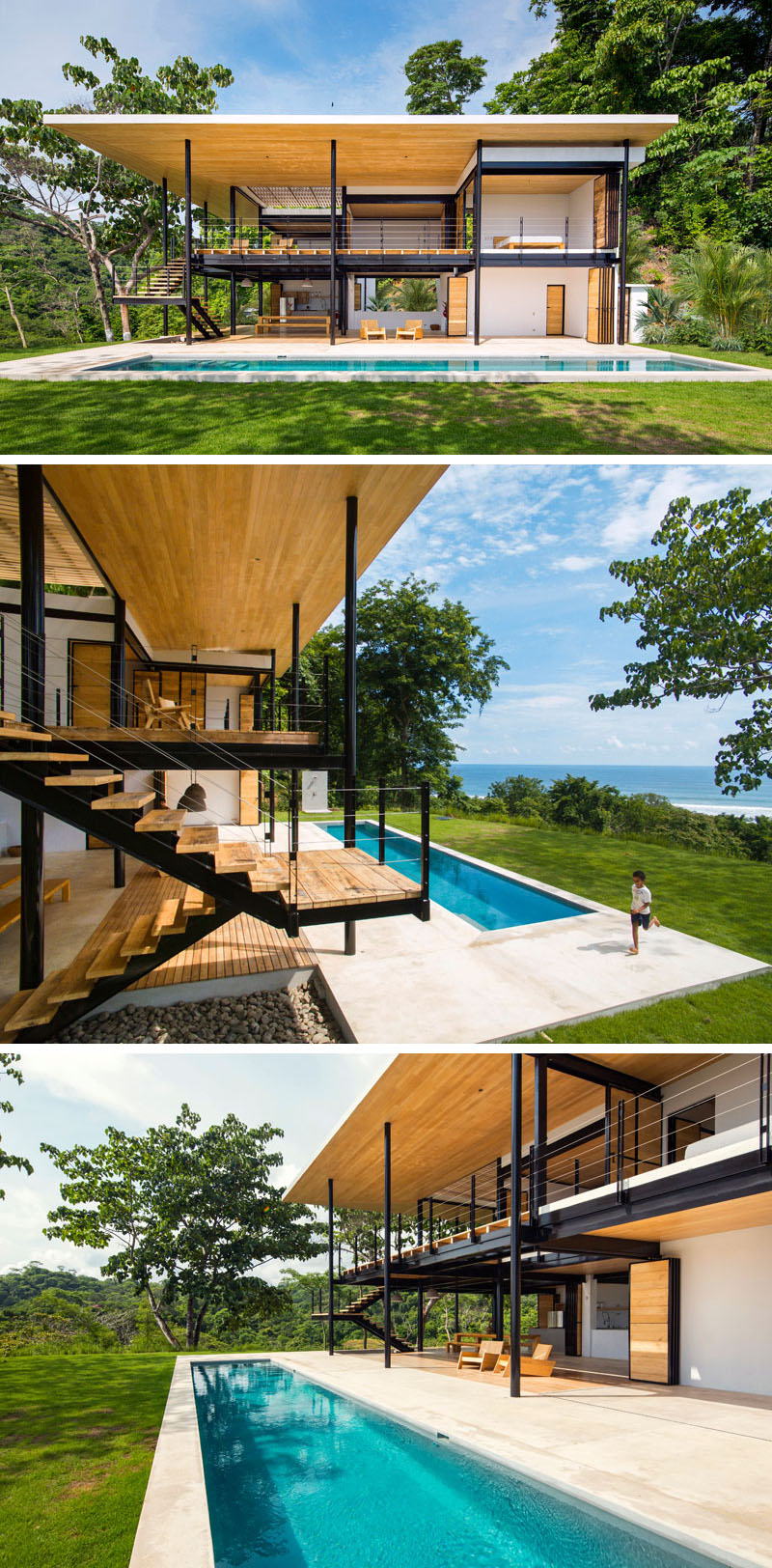
The house is anchored into a steep slope, with a concrete structure at the back protecting against falling branches and tropical storms. At the front, lighter steel framing reduces structural weight while reinforcing the terrain, ensuring stability during heavy rains and even earthquakes. The construction itself becomes part of the landscape, adapting to the extremes of its environment.
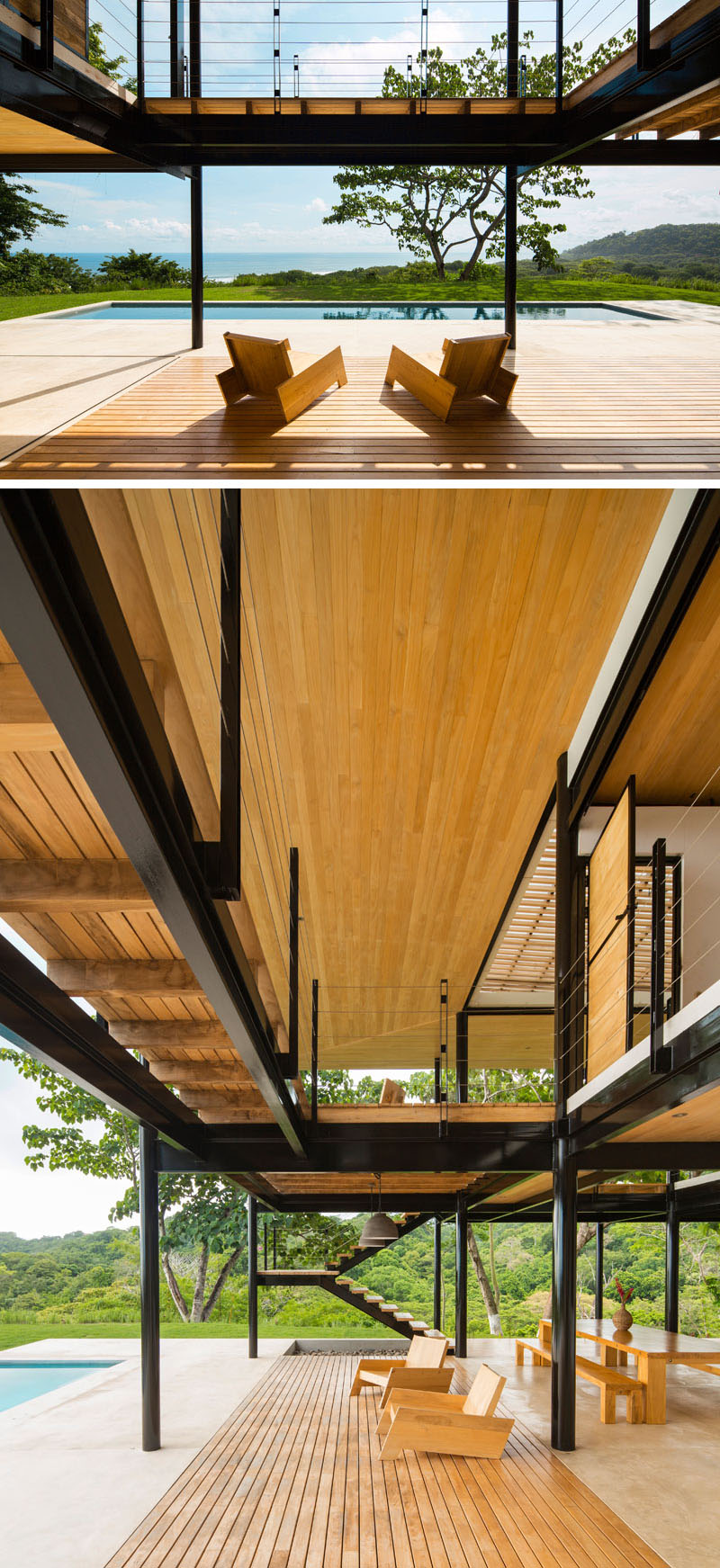
Sustainability guided not just the design but also the construction. Certified Melina wood, sourced locally, is used throughout for a warm, natural finish. Because of the home’s remote location, much of the furniture and fittings, including sinks, doors, cabinetry, and bathroom fixtures, were handcrafted directly on site.
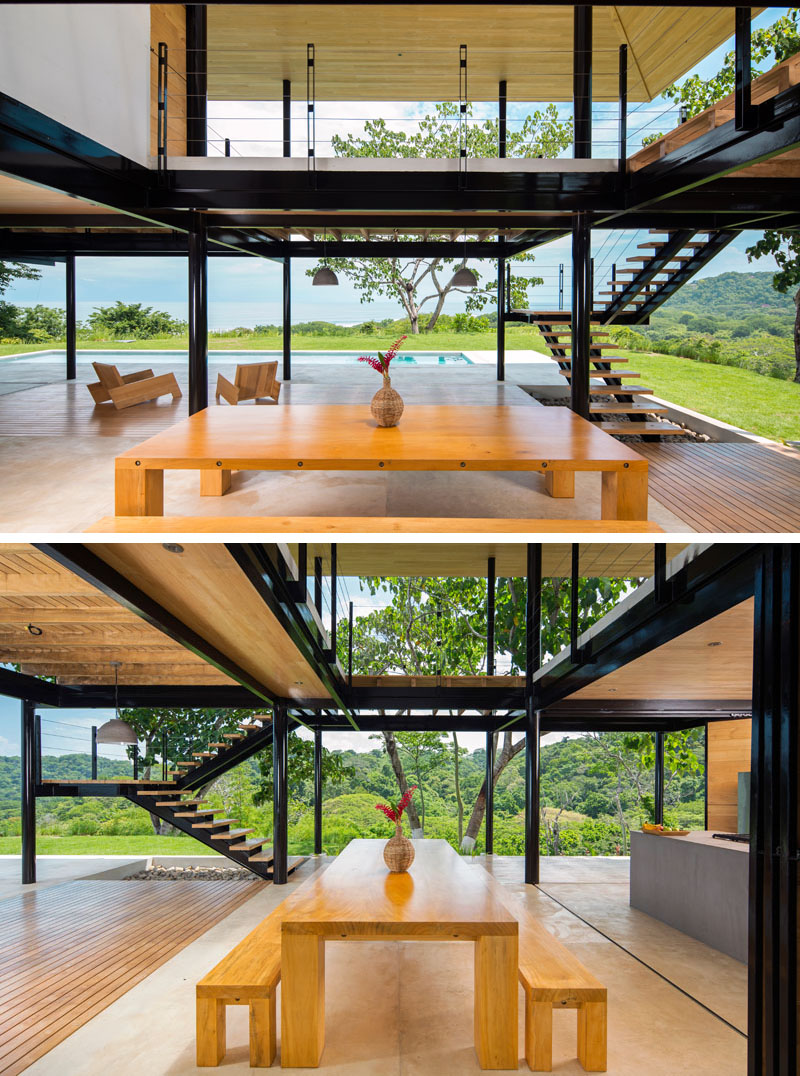
The project relied on local workers and traditional building knowledge, combined with modern techniques, to overcome the challenges of building under demanding tropical conditions with limited resources.
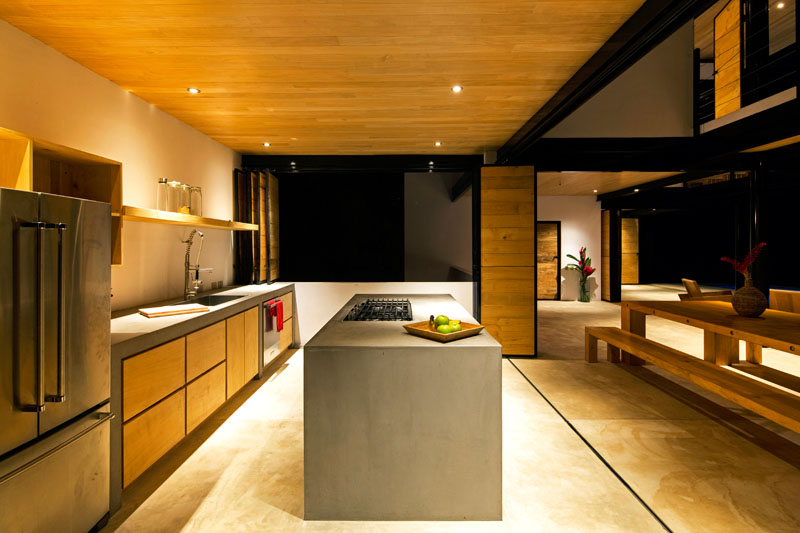
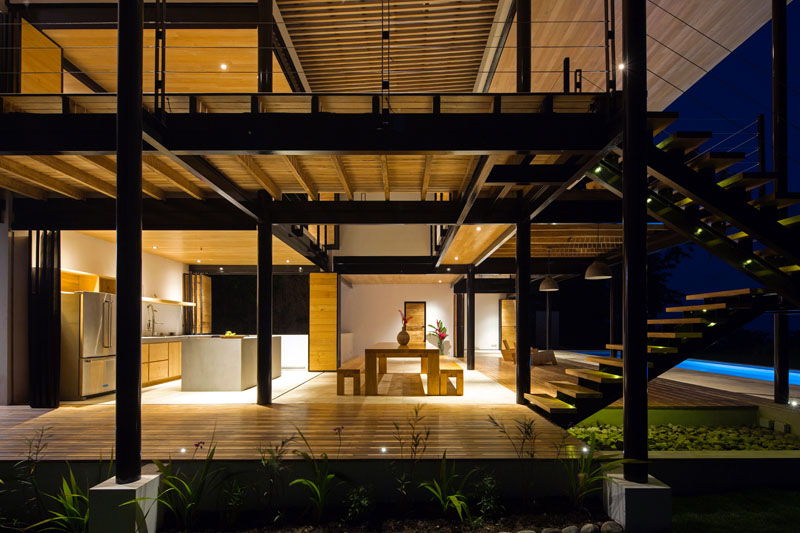
From the second floor, treetop canopies blend with views of the water beyond. The bedroom shares the same outlook, but with the option to close wooden panels when privacy or weather conditions call for a more enclosed setting. This flexibility allows the home to feel both open and secure, responding to the rhythms of nature.
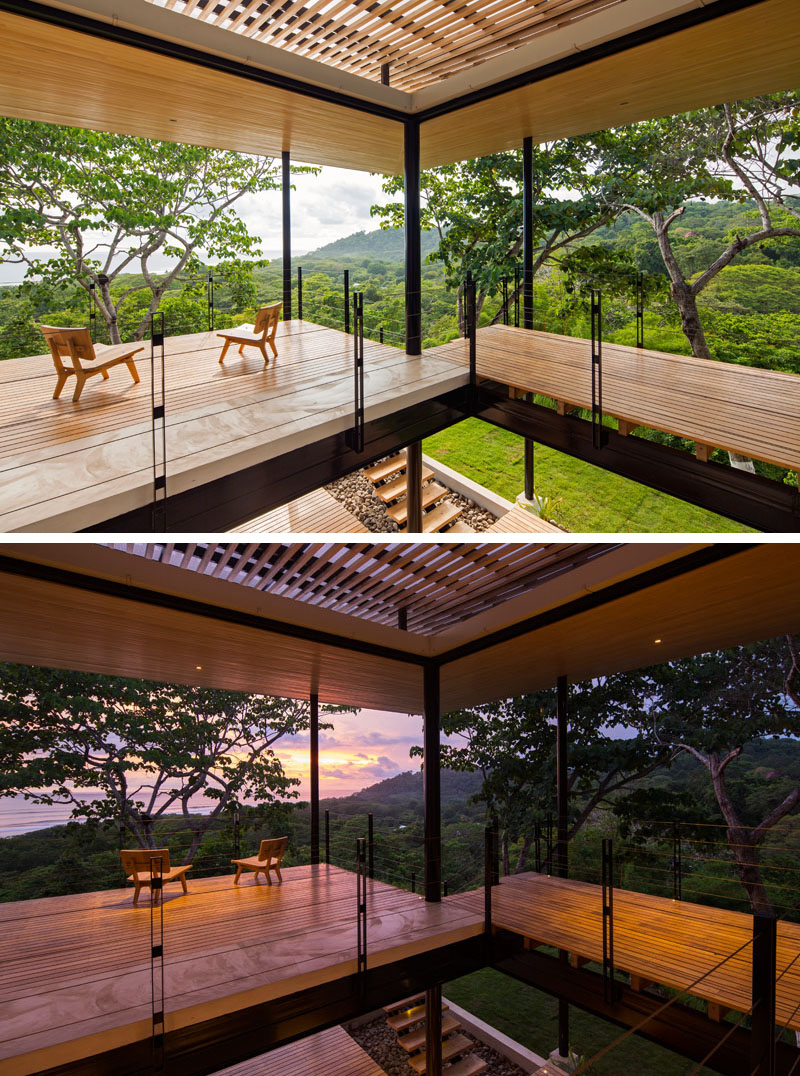
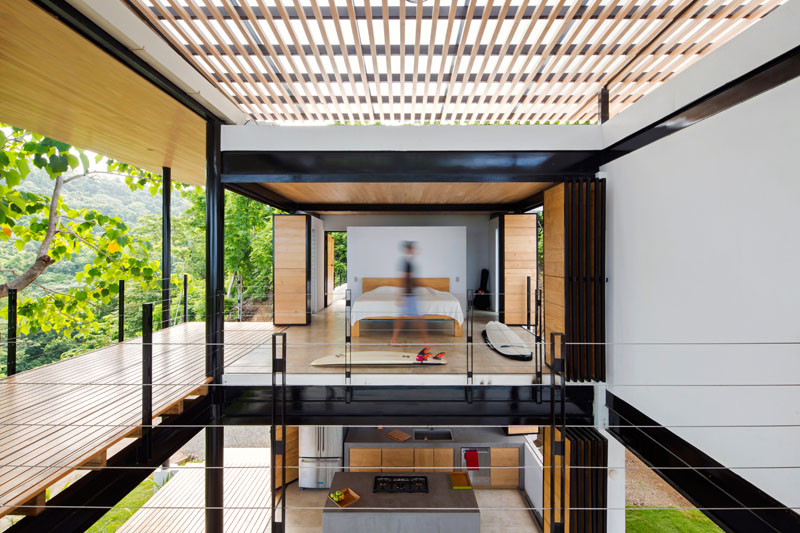
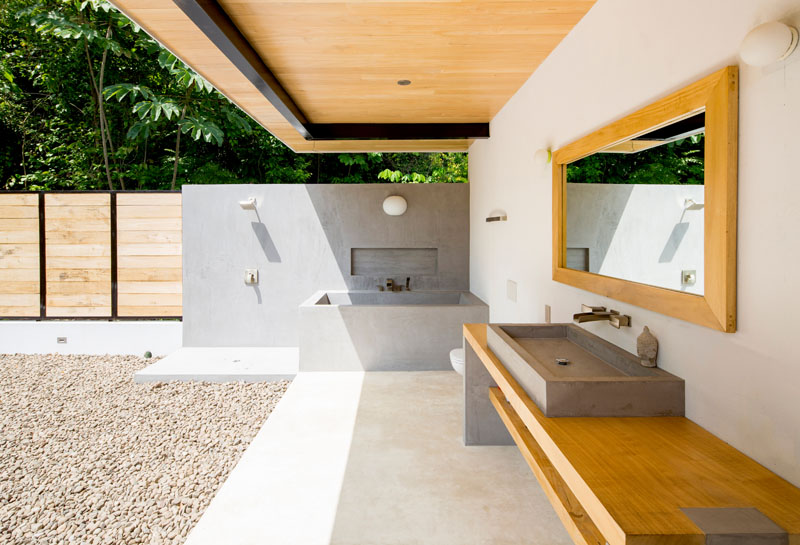
By weaving together terraces, local craftsmanship, and renewable systems, Studio Saxe has created a house that feels both grounded and open.
