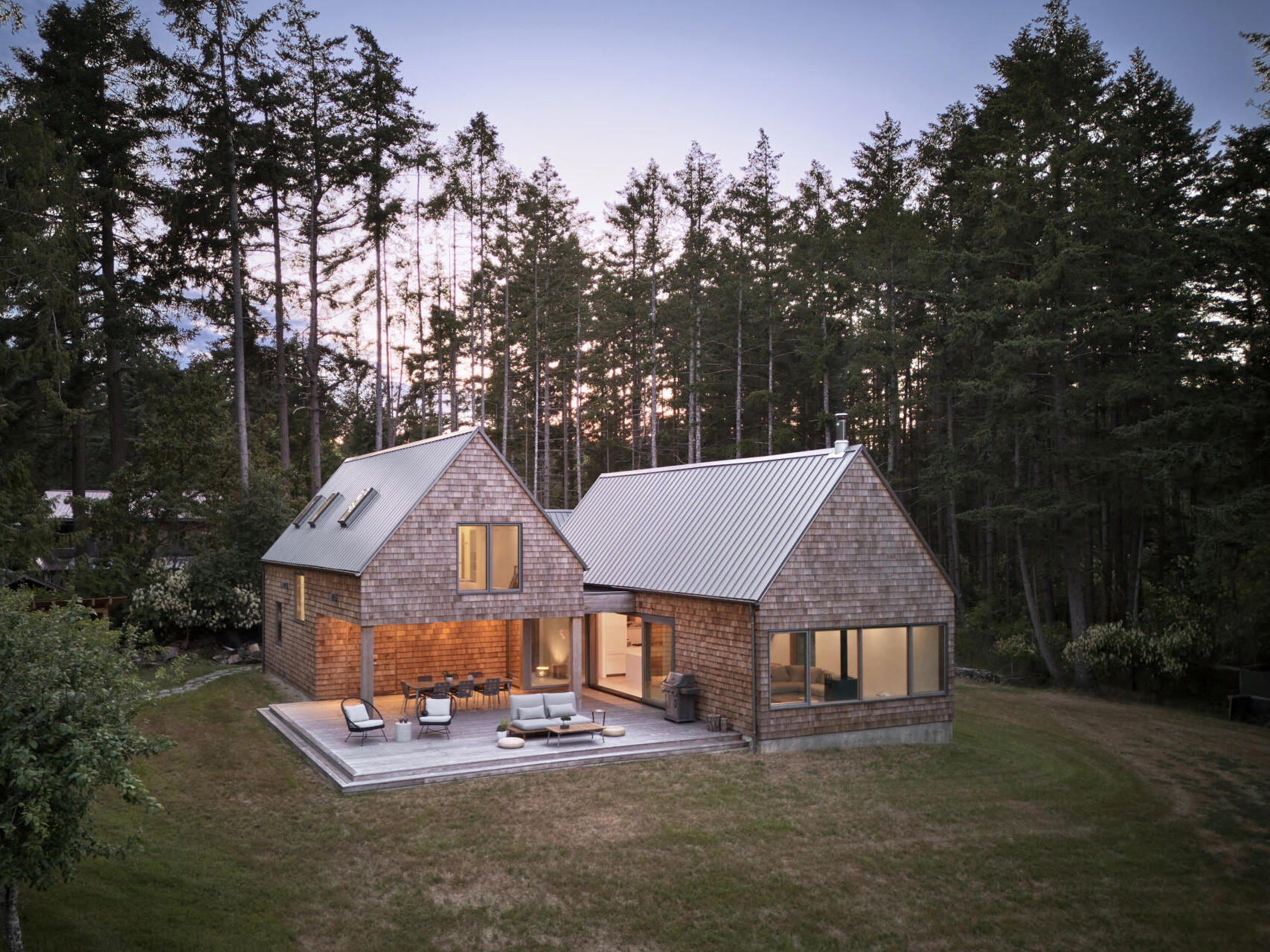
Tucked within the forested landscape of Hornby Island, Canada, the Sandpiper Cabin by Scott Posno Design offers a modern dwelling that mirrors the island’s quiet rhythm and natural beauty. Recently completed, the home balances a contemporary design language with its woodland surroundings, creating a space that feels both refined and relaxed.
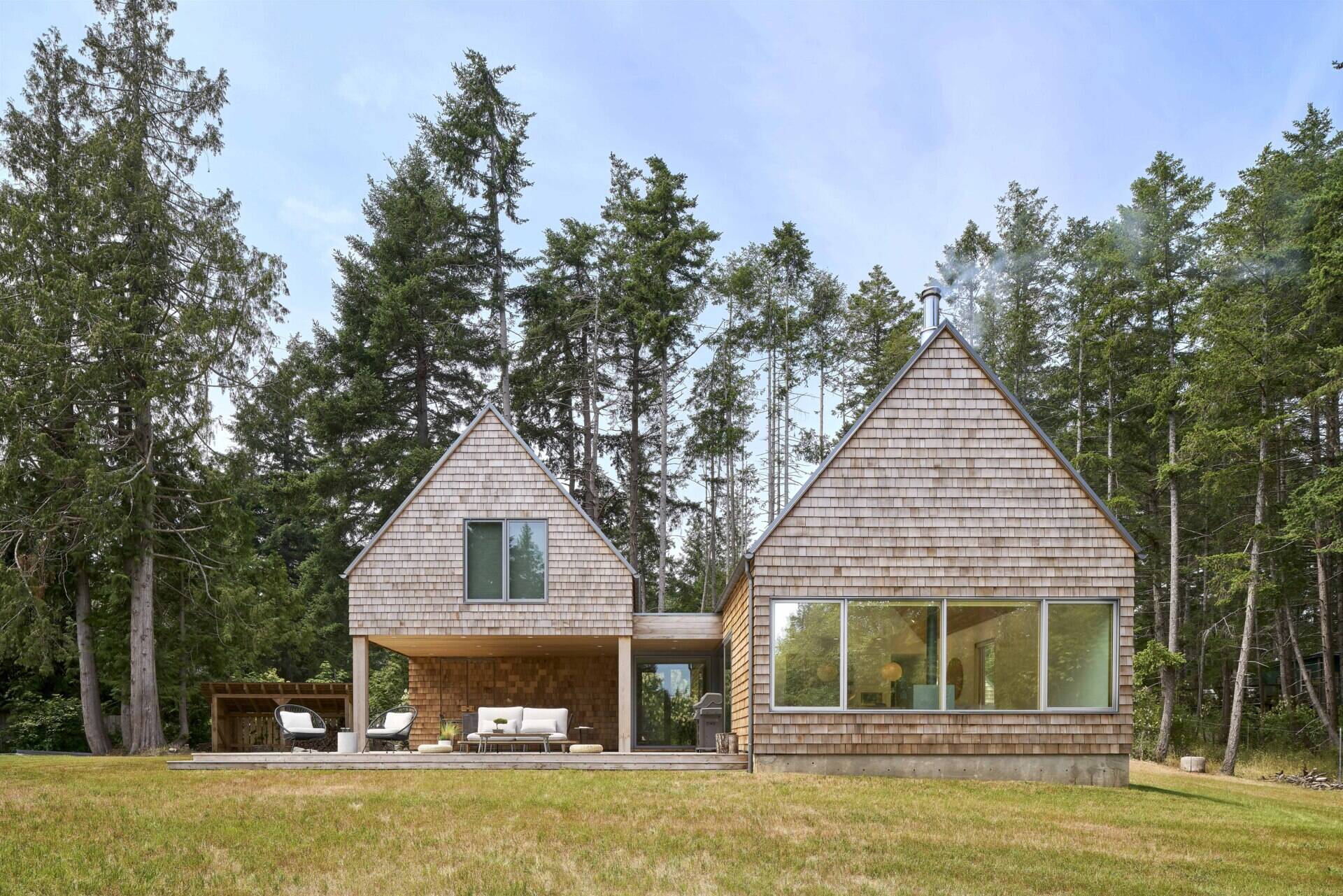
The home is composed of two separate buildings joined by a common formal entry, establishing a sense of connection while maintaining privacy. Its simple, linear form and restrained material palette highlight clean modern lines, allowing the surrounding forest to remain the visual centerpiece. Expansive windows frame filtered views of trees and sky, drawing daylight deep inside.
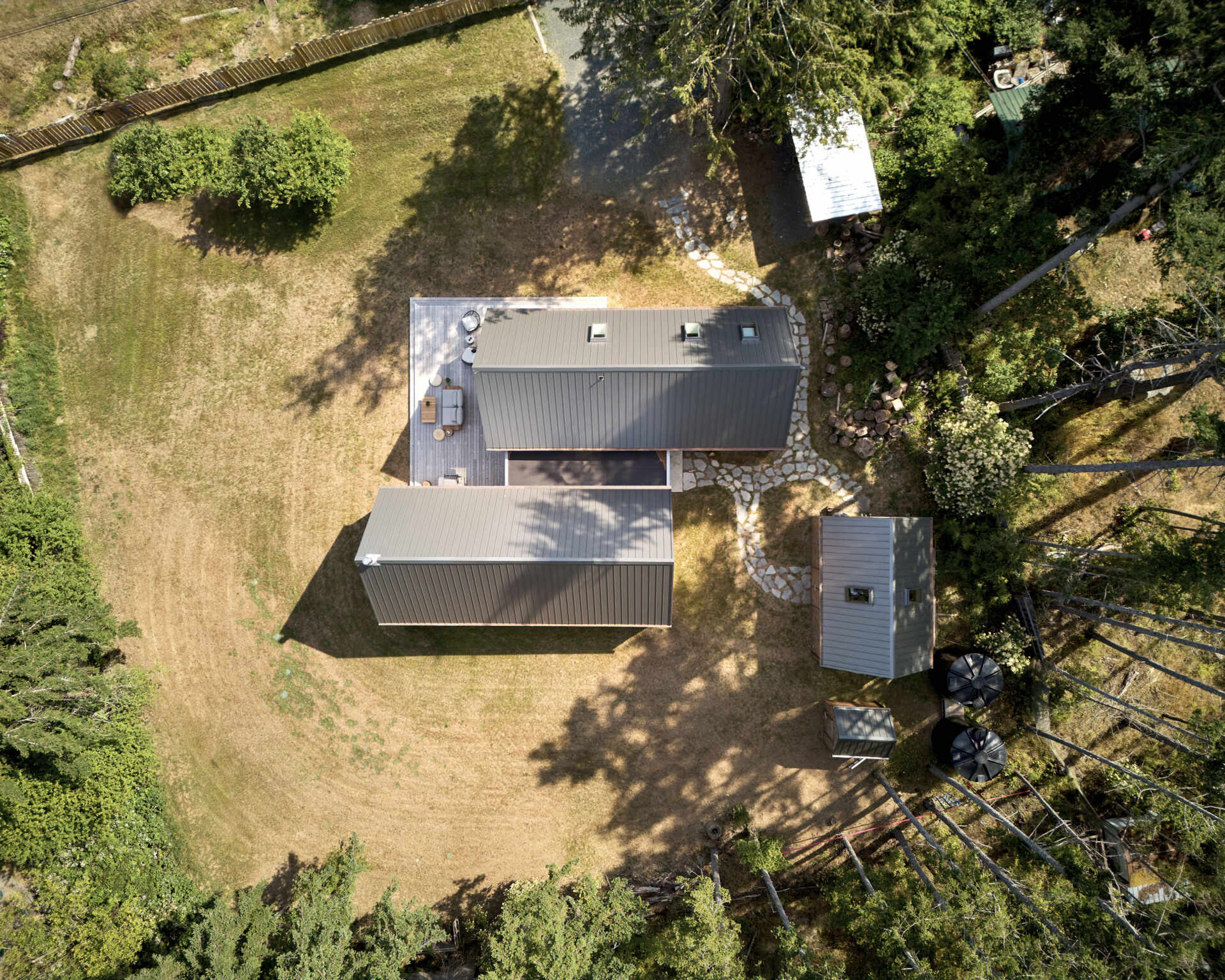
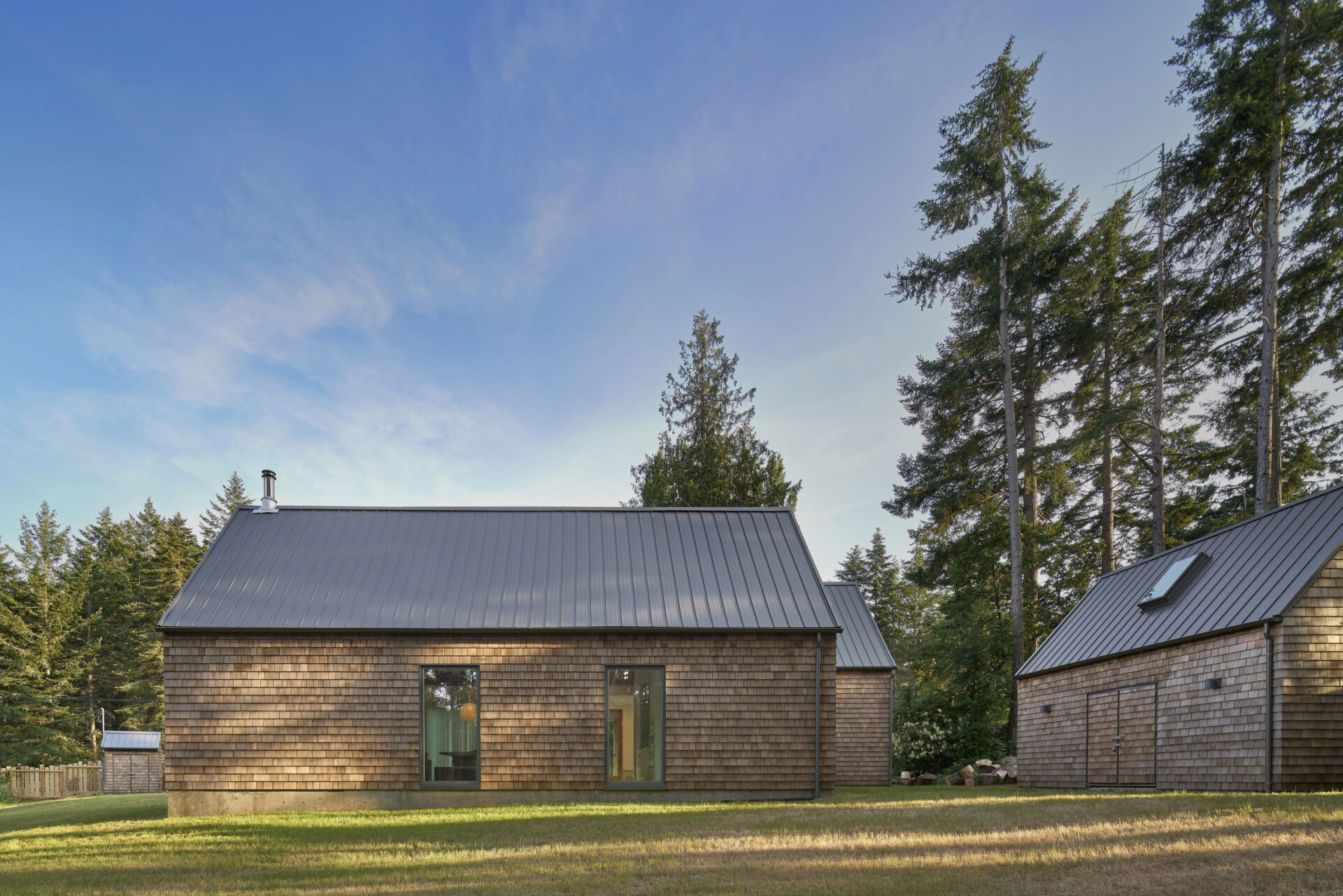
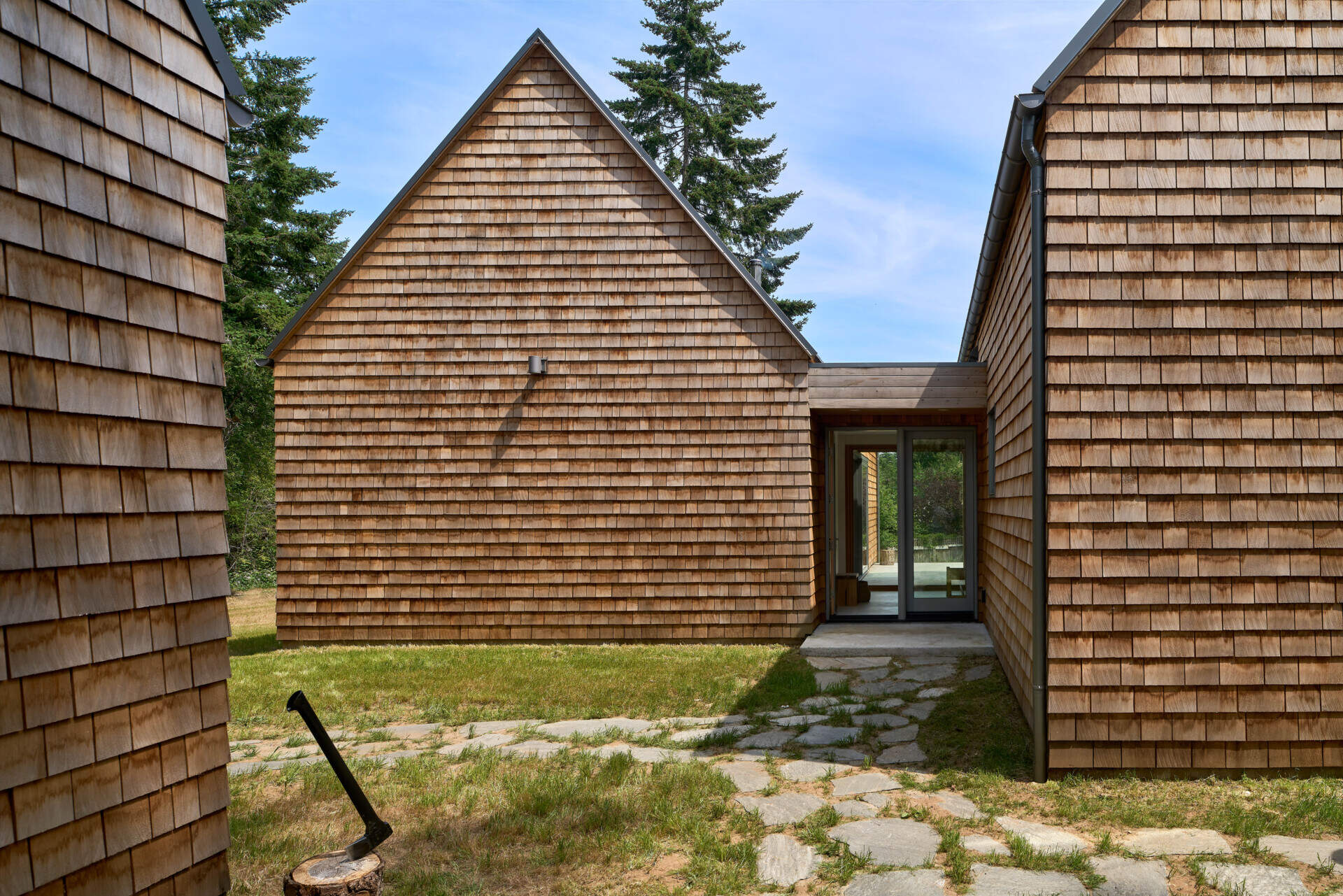
The exterior is clad in natural cedar shingles, giving the modern form a timeless texture that resonates with the forest surroundings. Their warm tone softens the sharp geometry of the cabin while offering durability suited to the coastal climate. Over time, the shingles will weather to a silvery gray, further blending the home into its woodland setting.
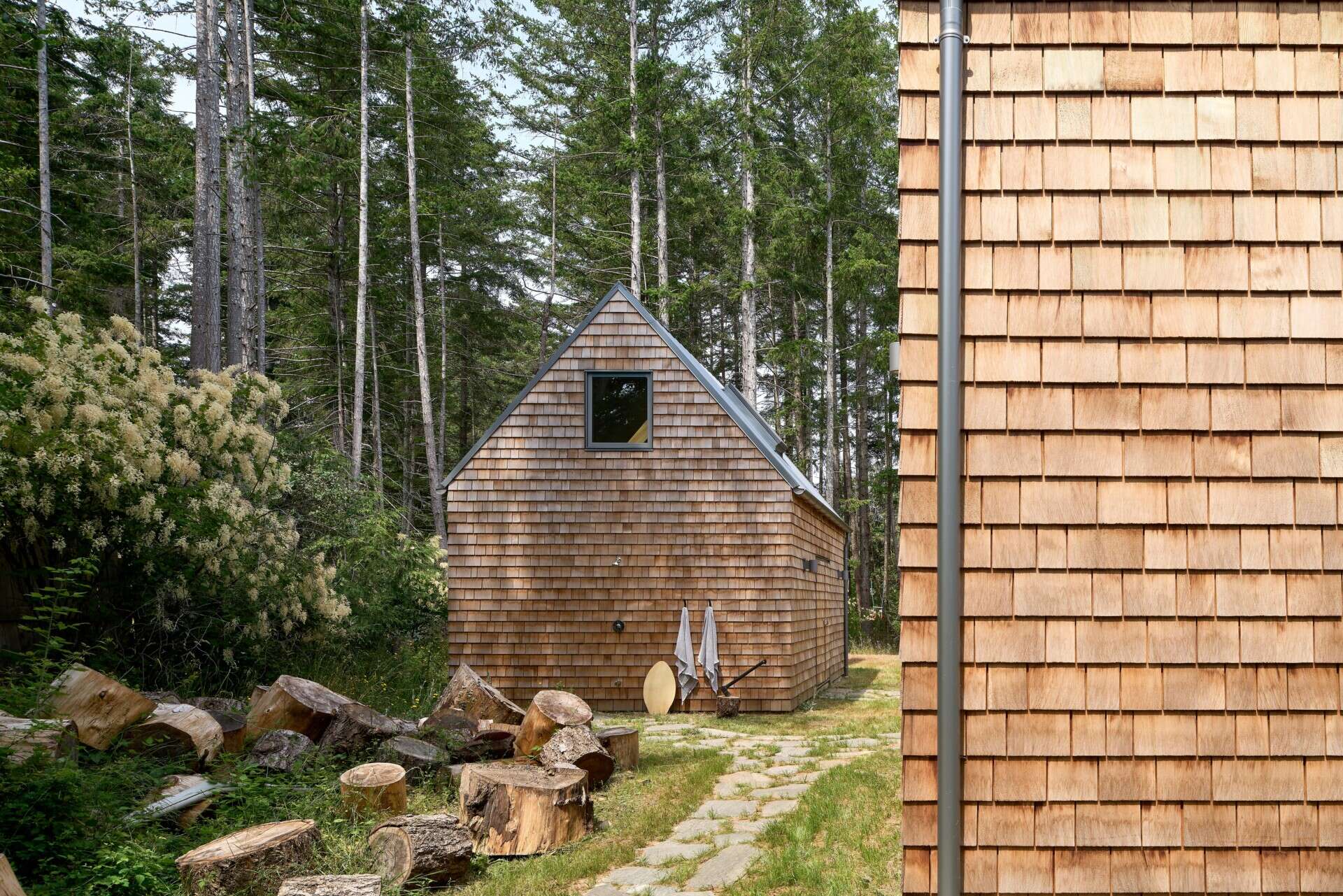
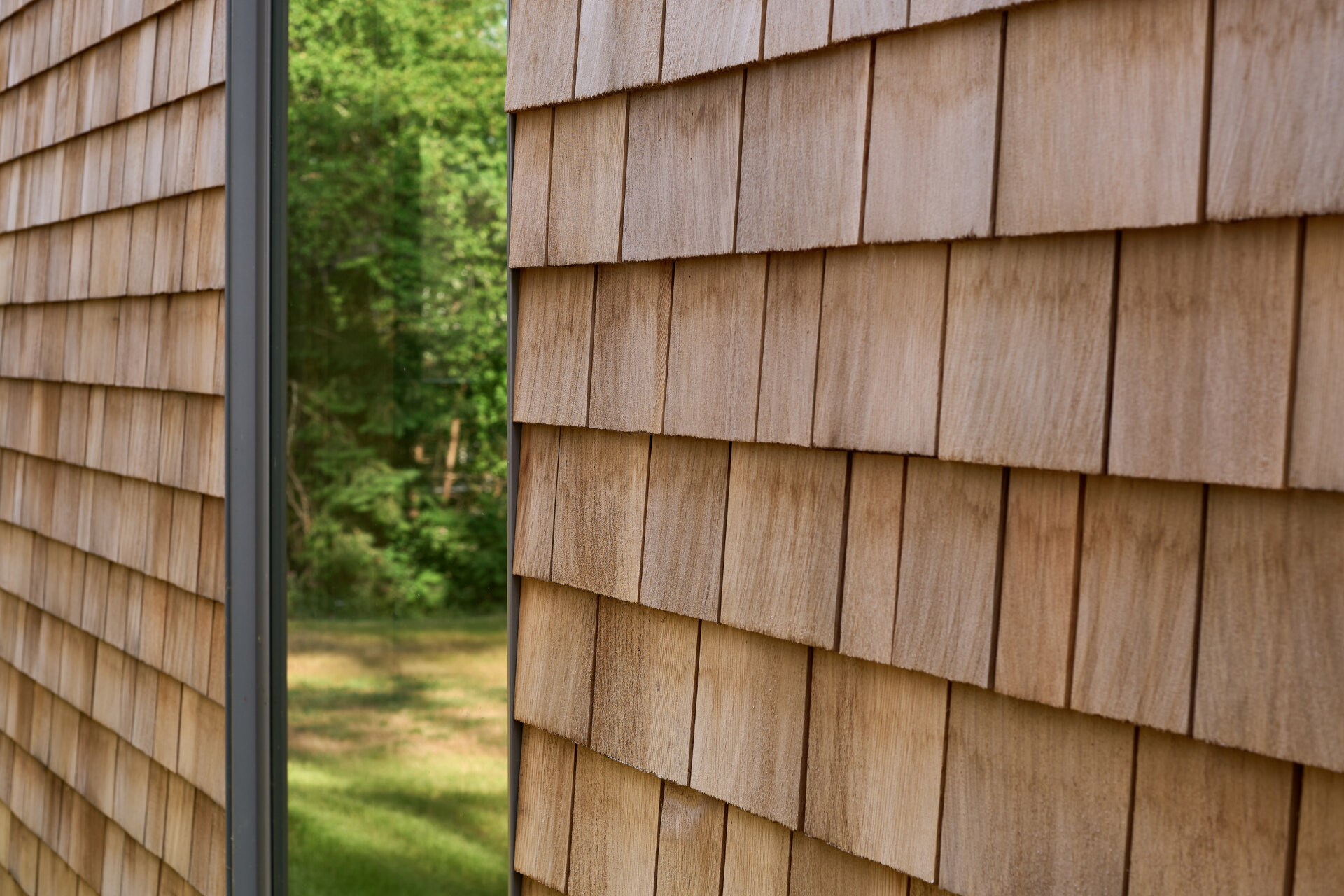
When illuminated from within, the cabin’s expansive glass surfaces cast a soft glow through the forest, creating a warm beacon among the trees while maintaining its modern character.
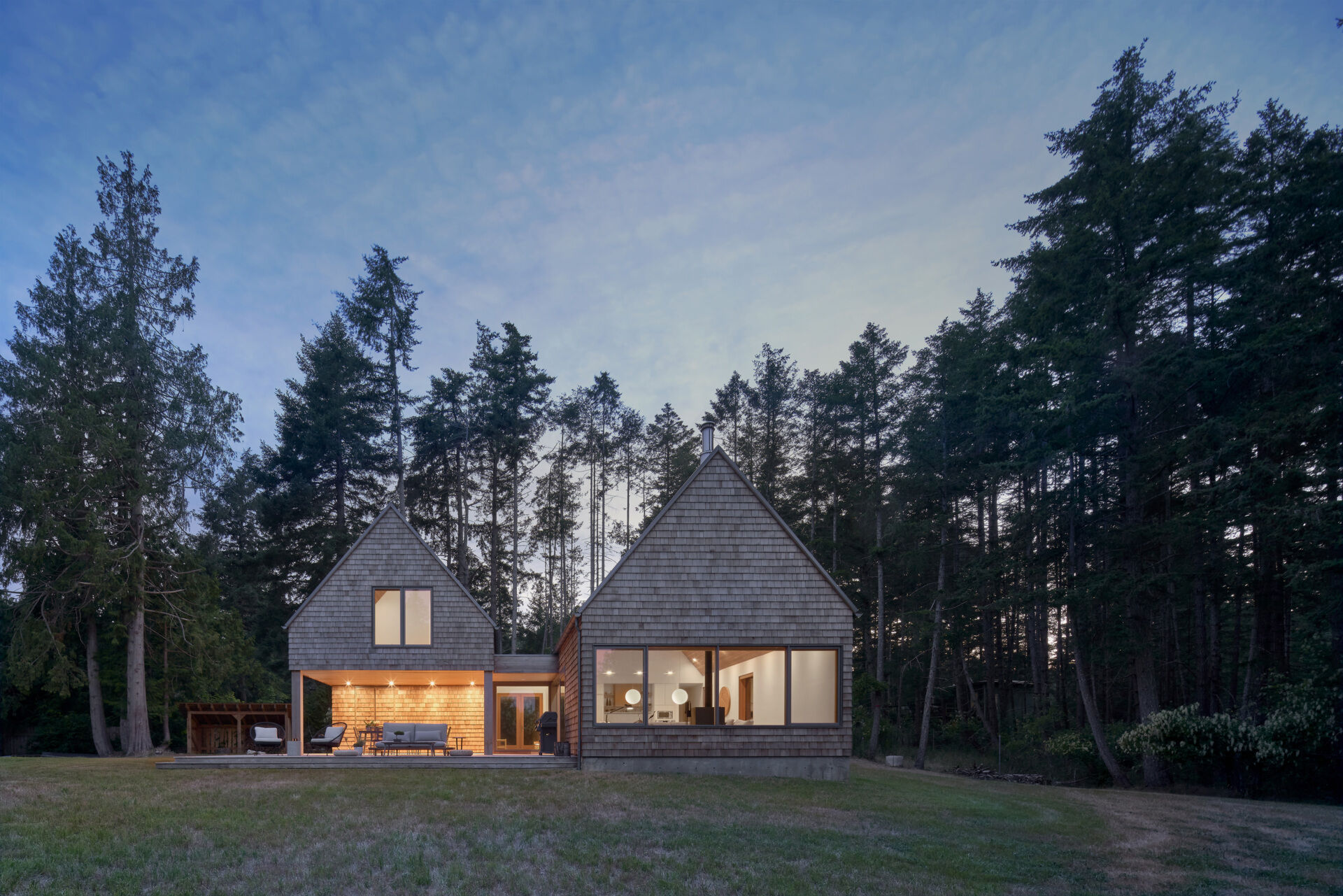
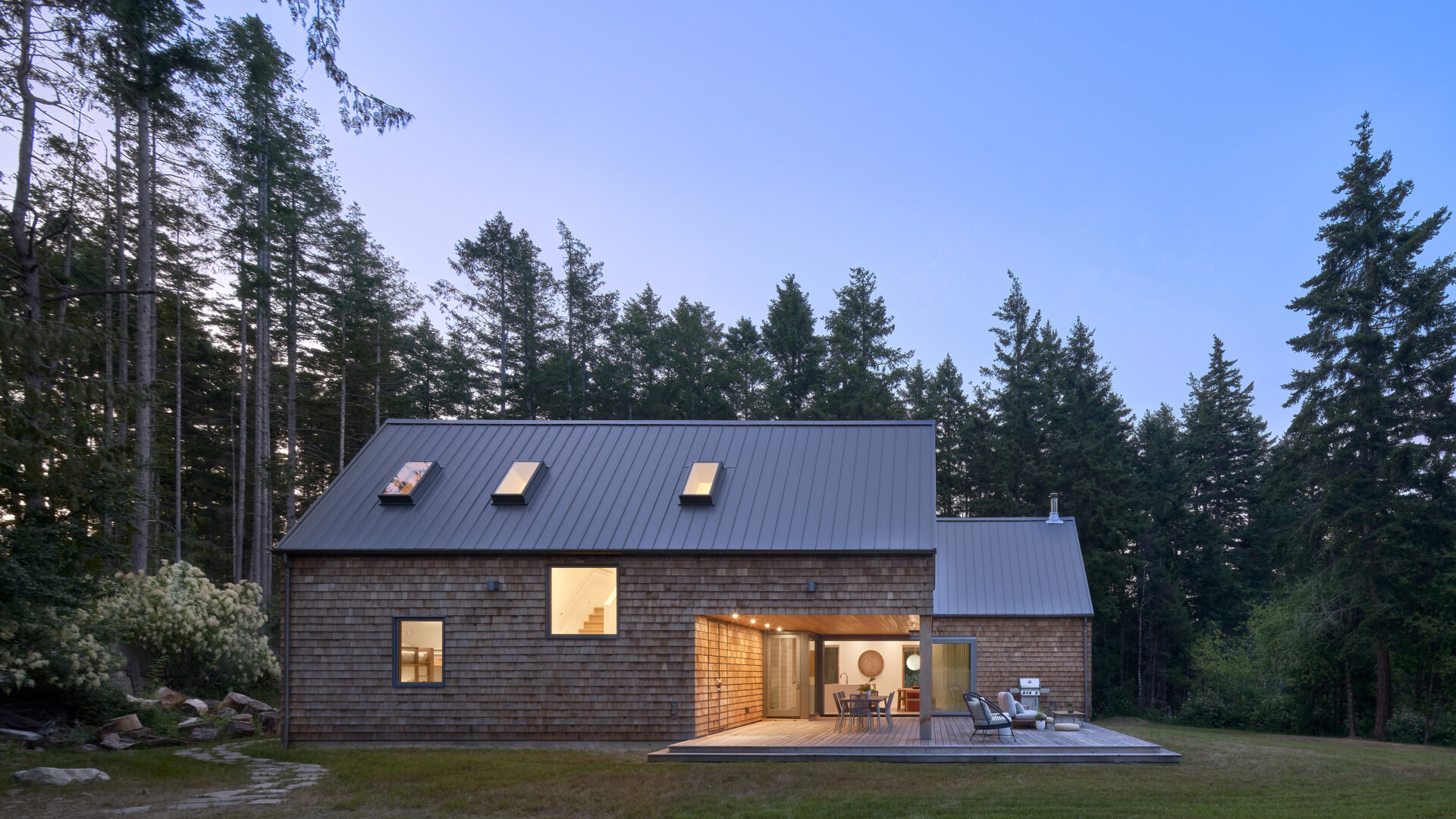
An partially covered deck extends the living spaces directly into the woodland, blurring the boundary between interior and exterior. These spaces enhance the home’s dialogue with nature while providing areas for relaxation and gathering.
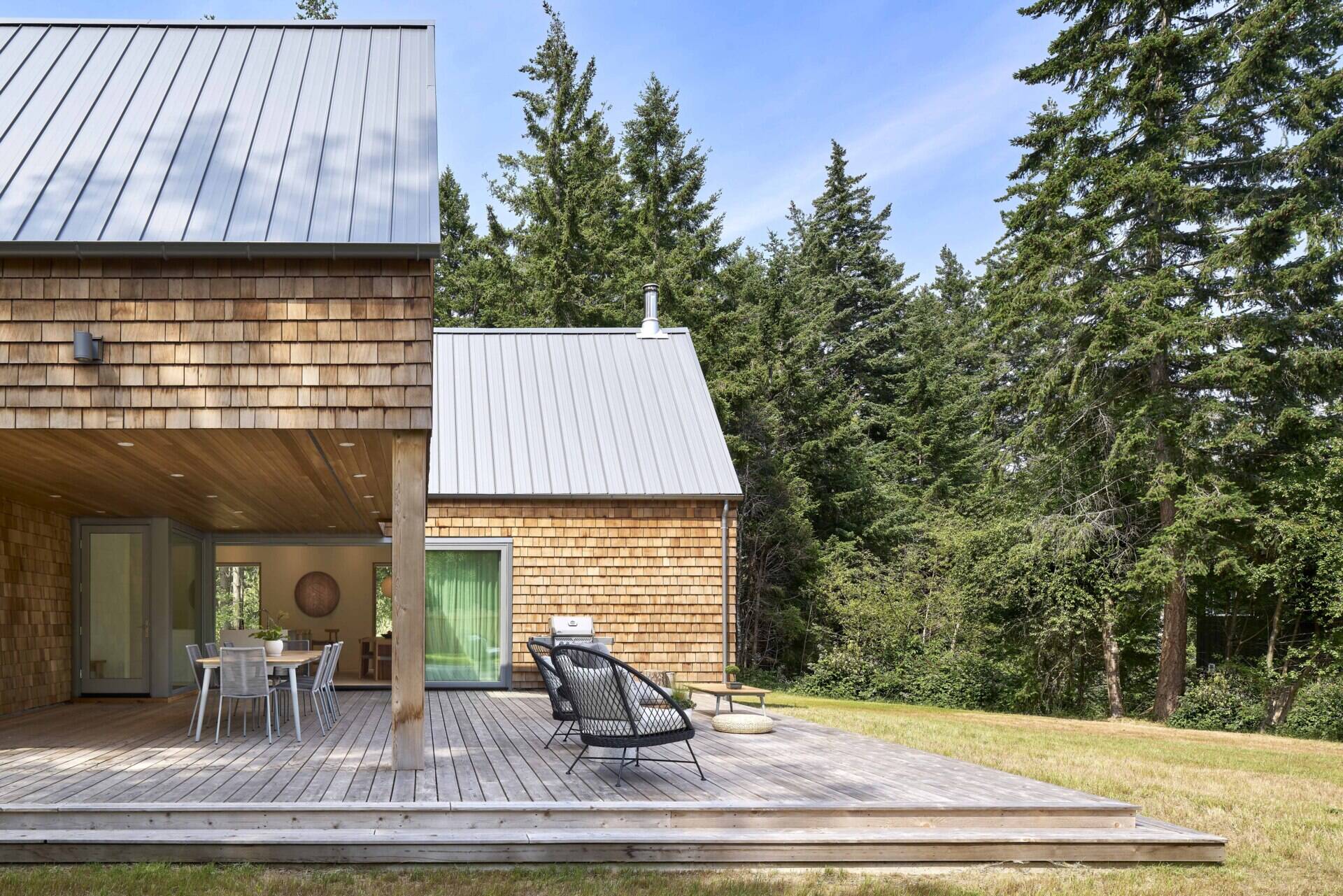
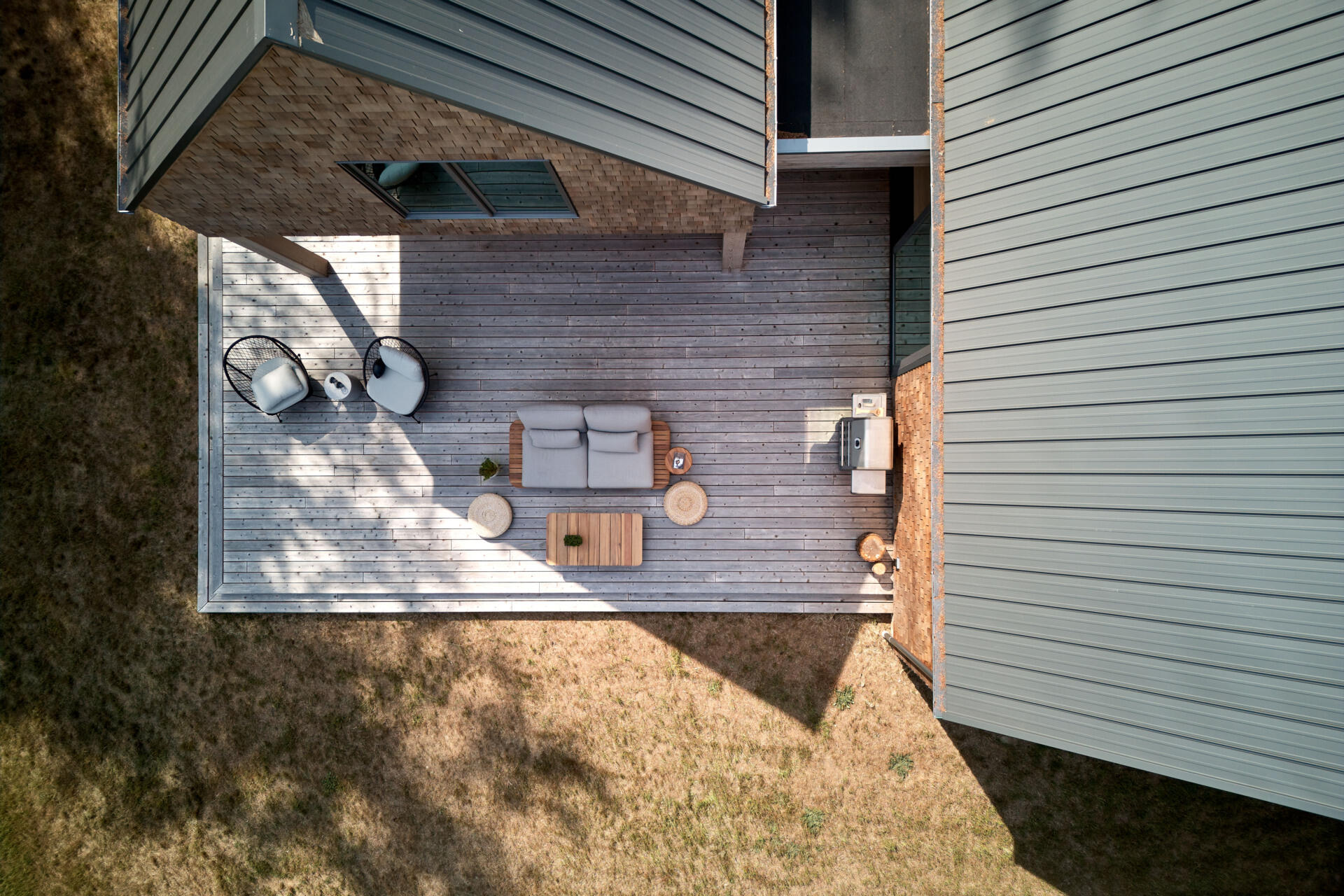
Inside, the living room is designed as a flexible gathering space, where windows frame views of the surrounding forest. A wood-burning fireplace anchors the room, bringing both warmth and atmosphere. Built-in benches run along the windows, doubling as seating and storage, and keeping the space streamlined. Paired with soft furnishings and natural wood finishes, the room balances comfort with the clean, modern character of the cabin.
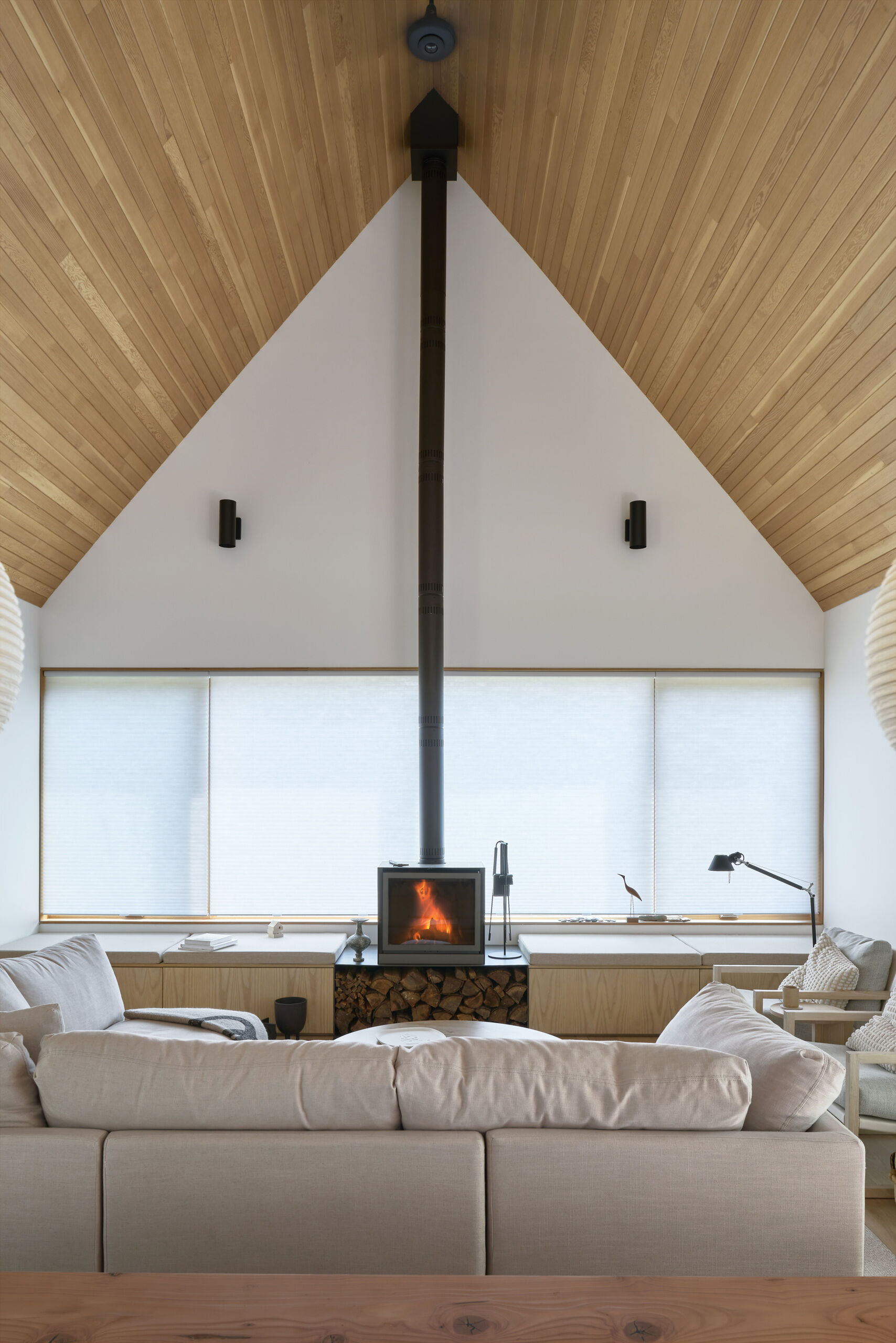
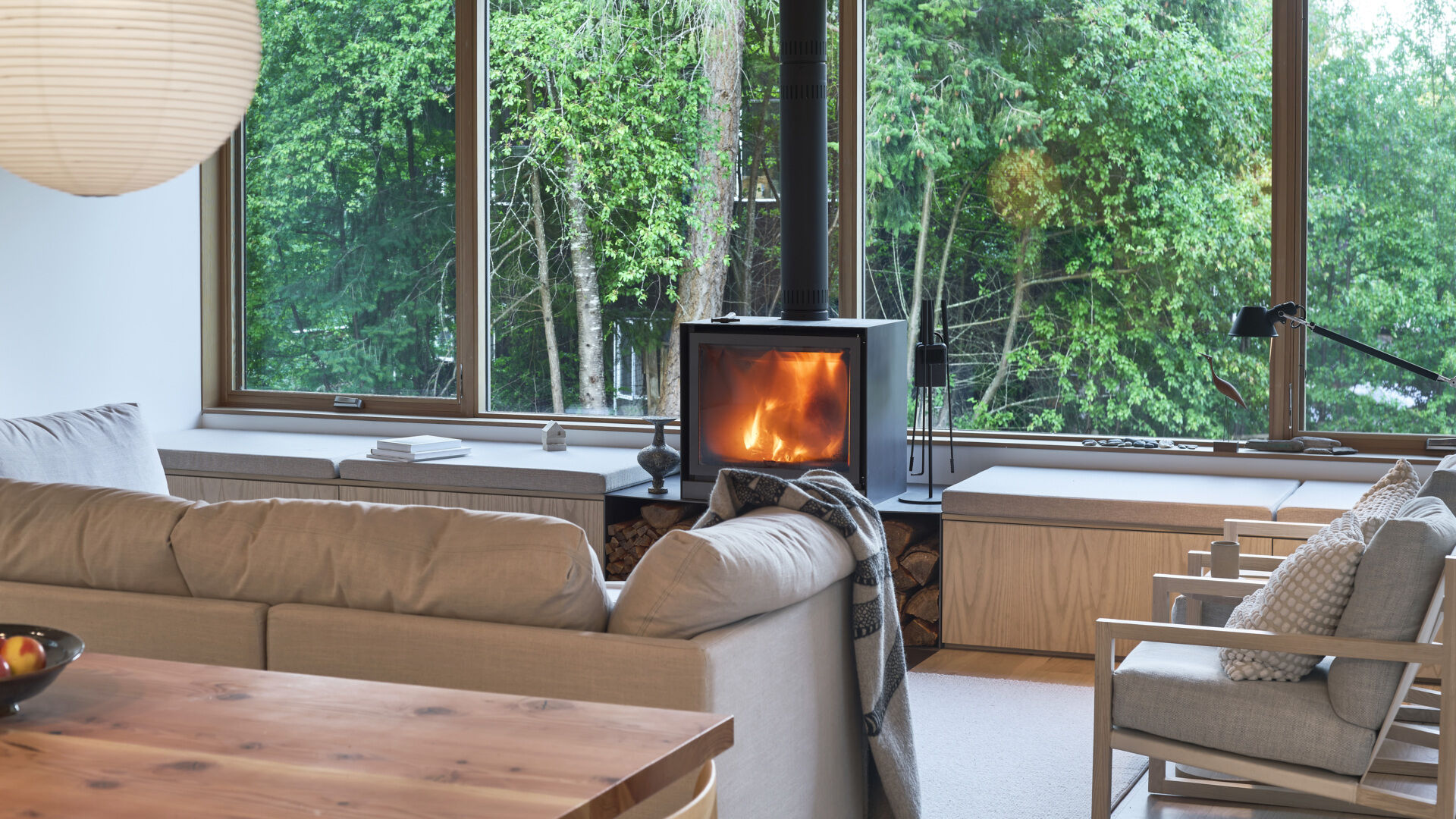
The dining and kitchen area is anchored by a long wood table paired with simple chairs, creating a warm and inviting place for meals. The kitchen features a clean palette of light wood cabinetry, open shelving, and a pale backsplash, offering both function and calm simplicity. A central island with seating adds versatility, serving as a spot for casual dining or gathering while cooking. Above, a paper lantern pendant softens the space, complementing the natural textures that define the home.
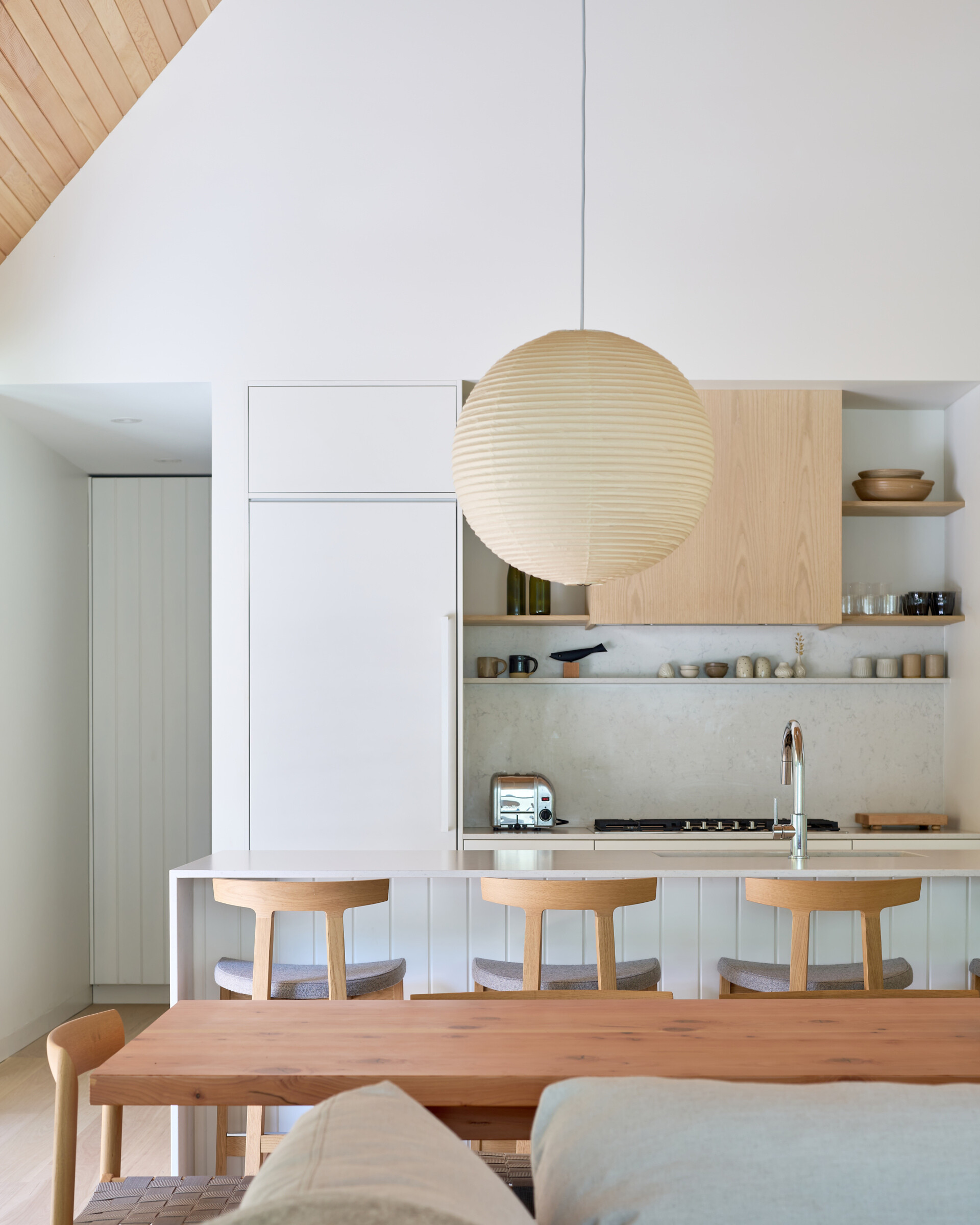
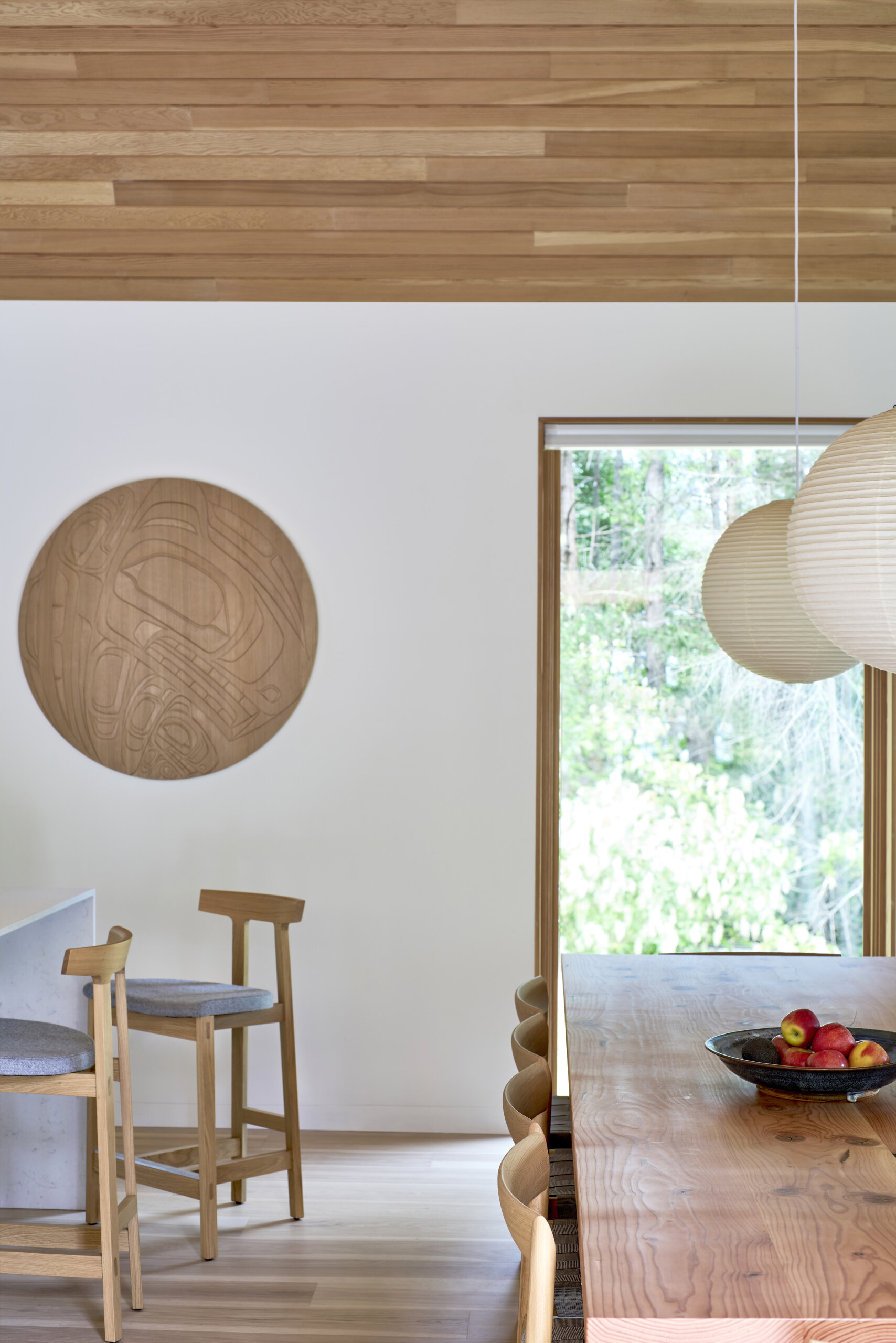
Wood stairs provide a transition between levels, reflecting the cabin’s clean-lined design while maintaining the natural warmth of the material palette.
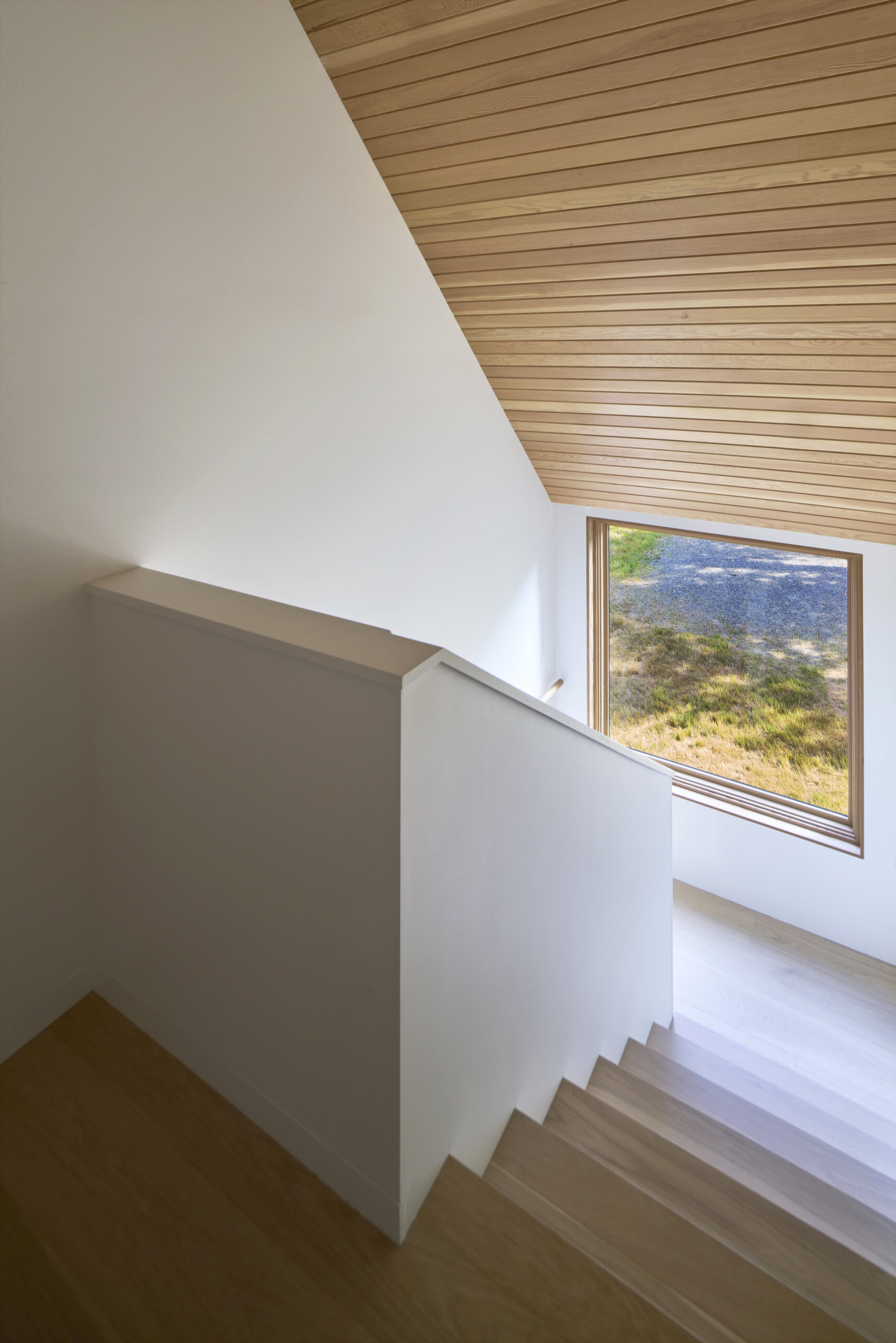
The primary bedroom, with its wood-lined vaulted ceiling, is positioned for privacy, offering a quiet sanctuary within the home.
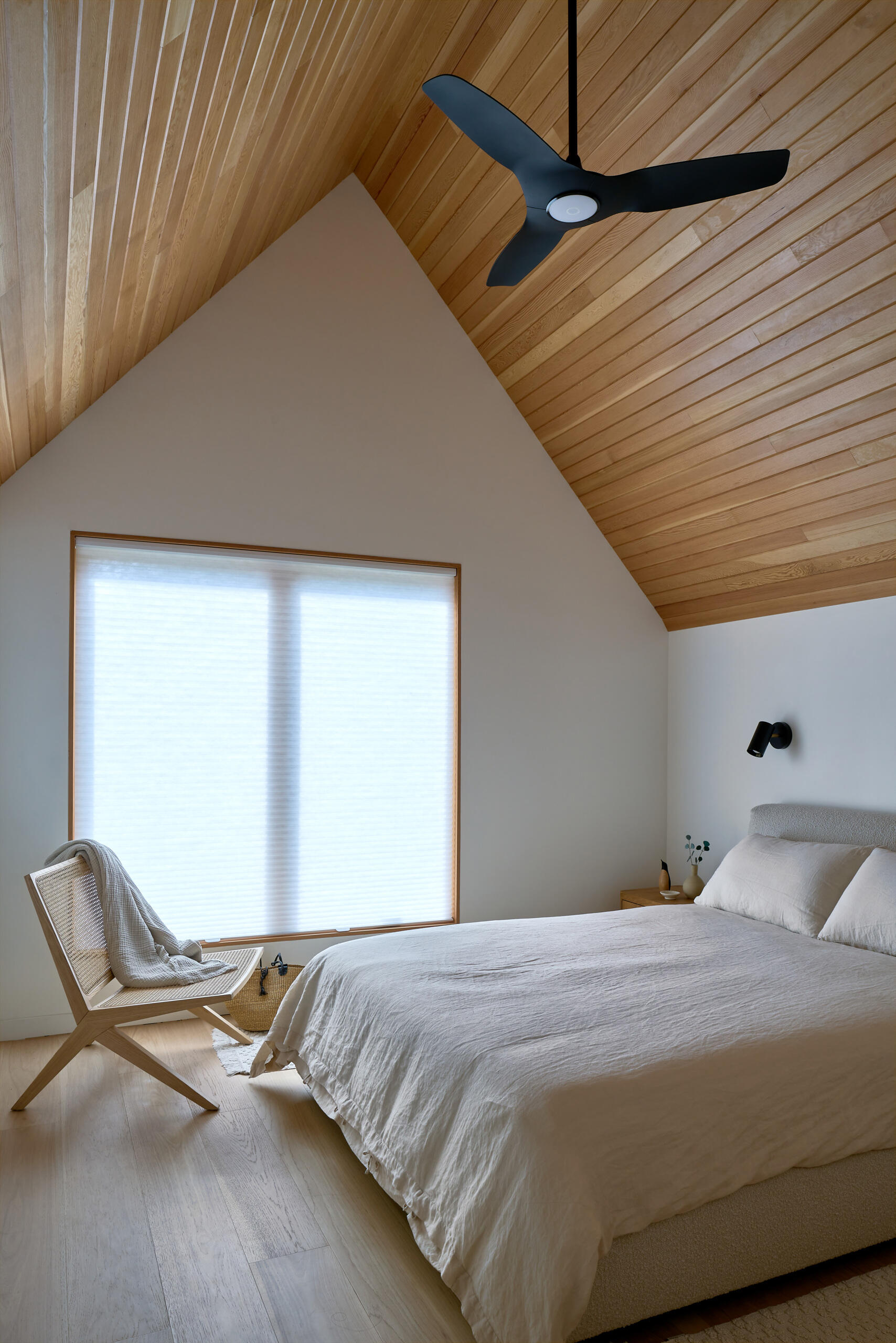
Another bedroom is designed with bunks, providing flexible sleeping arrangements for family or guests.
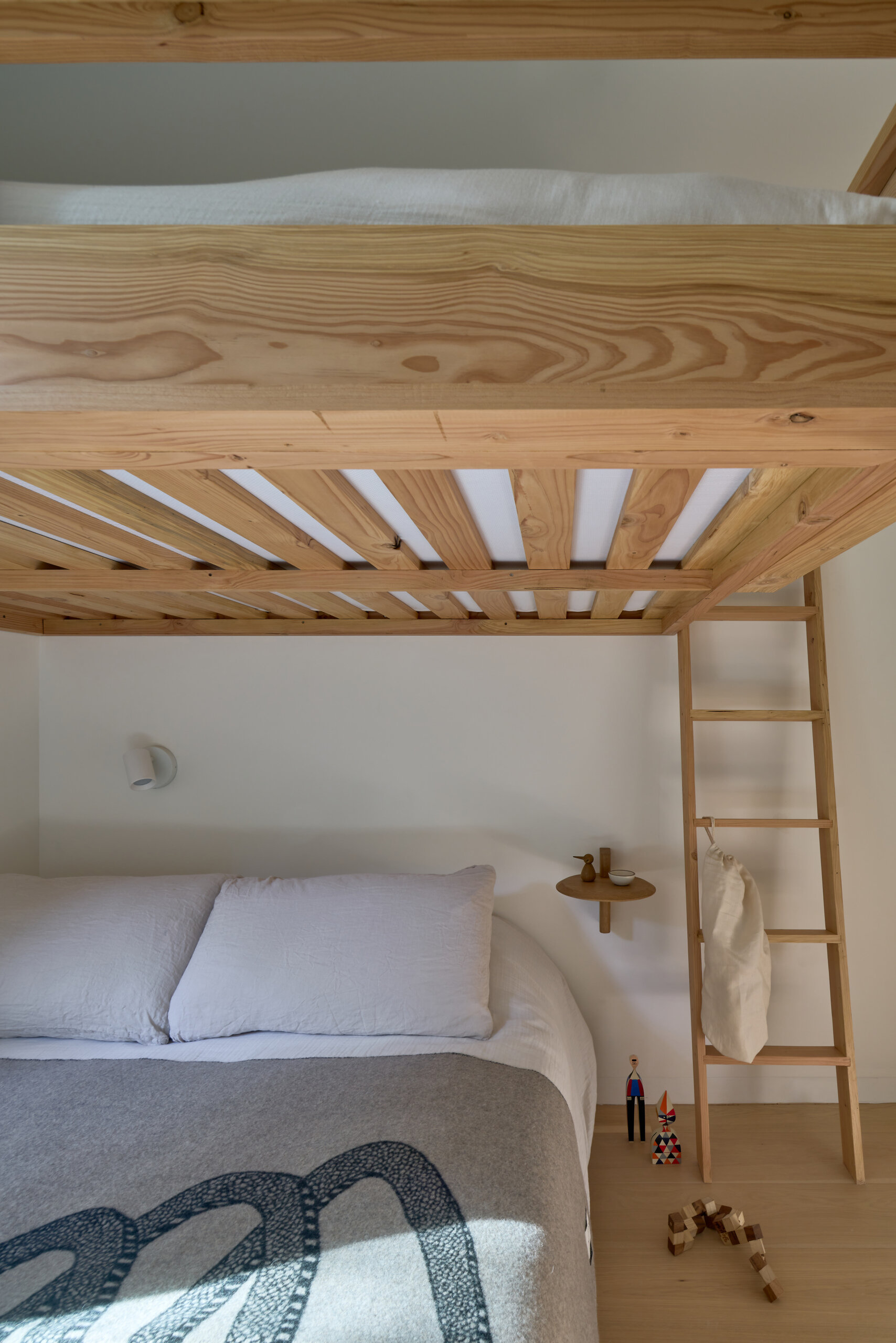
In one of the bathrooms, small grey tiles line the shower and shelving niche, while a skylight adds natural light.
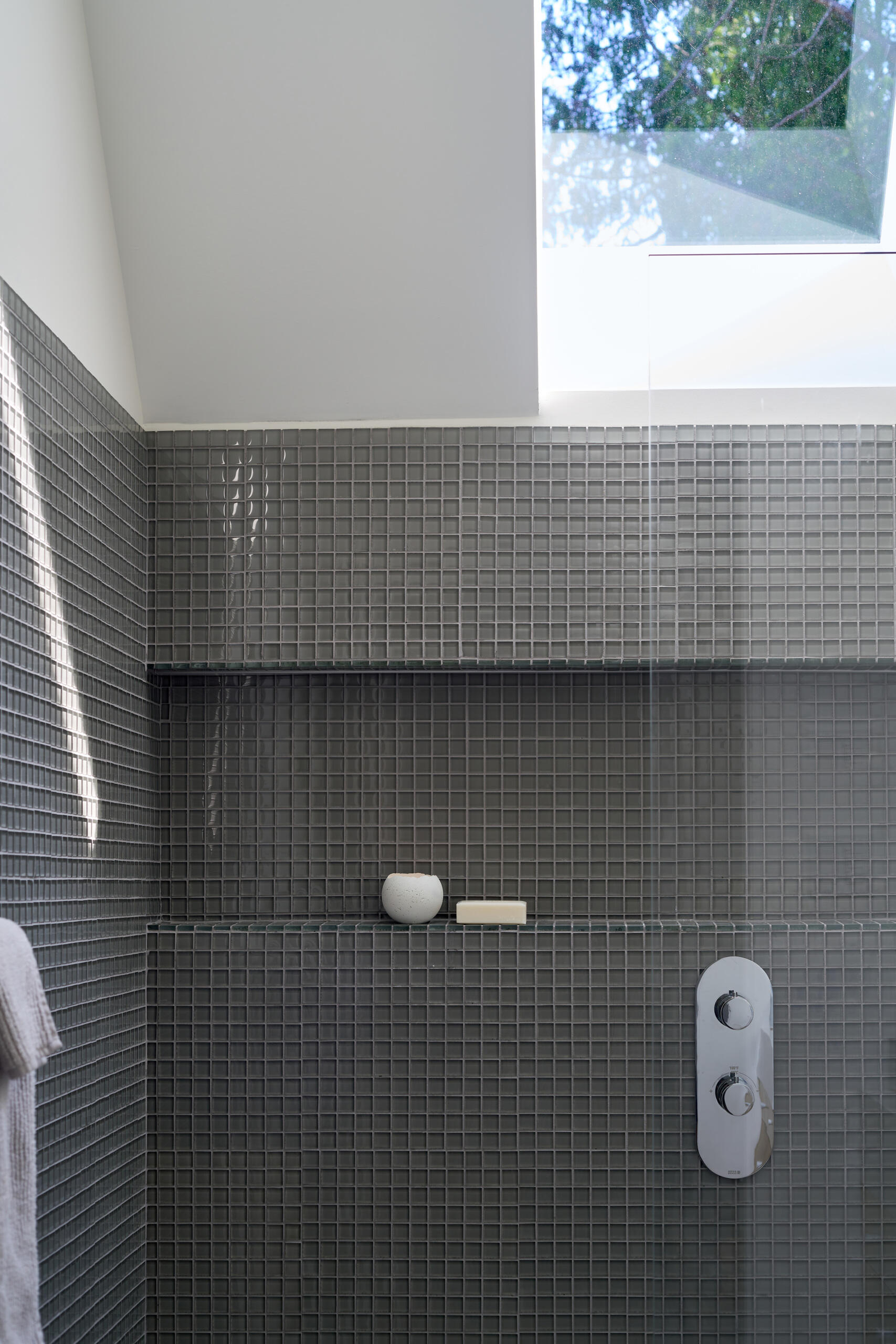
The Sandpiper Cabin captures the laid-back character of Hornby Island while delivering the comforts of a modern home. Thoughtfully designed to harmonize with its setting, it reflects both the beauty of the forest and the ease of island living.