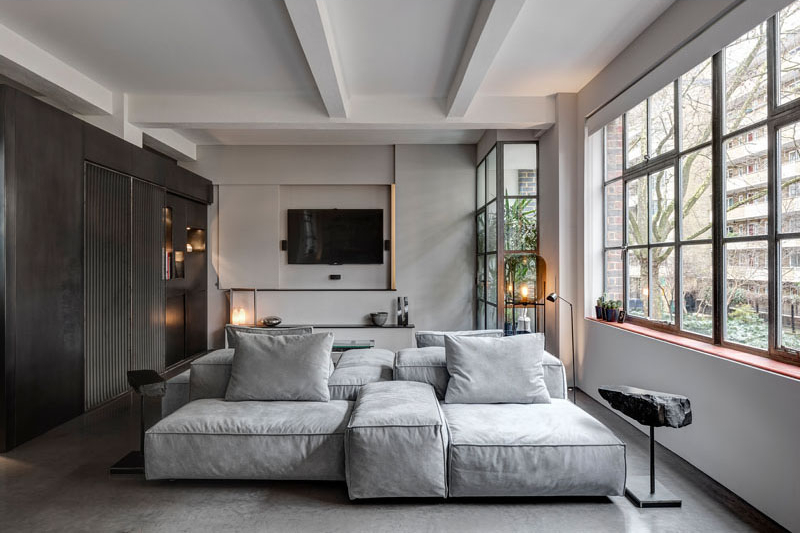British architecture and design firm APA have transformed what was once a 1930s shoe factory into a contemporary apartment filled with industrial character and highly personal design details. The building’s expansive windows, with their original mechanical pivoting frames, were a major draw for the clients, who wanted a space that celebrated light, movement, and the authenticity of the old structure.
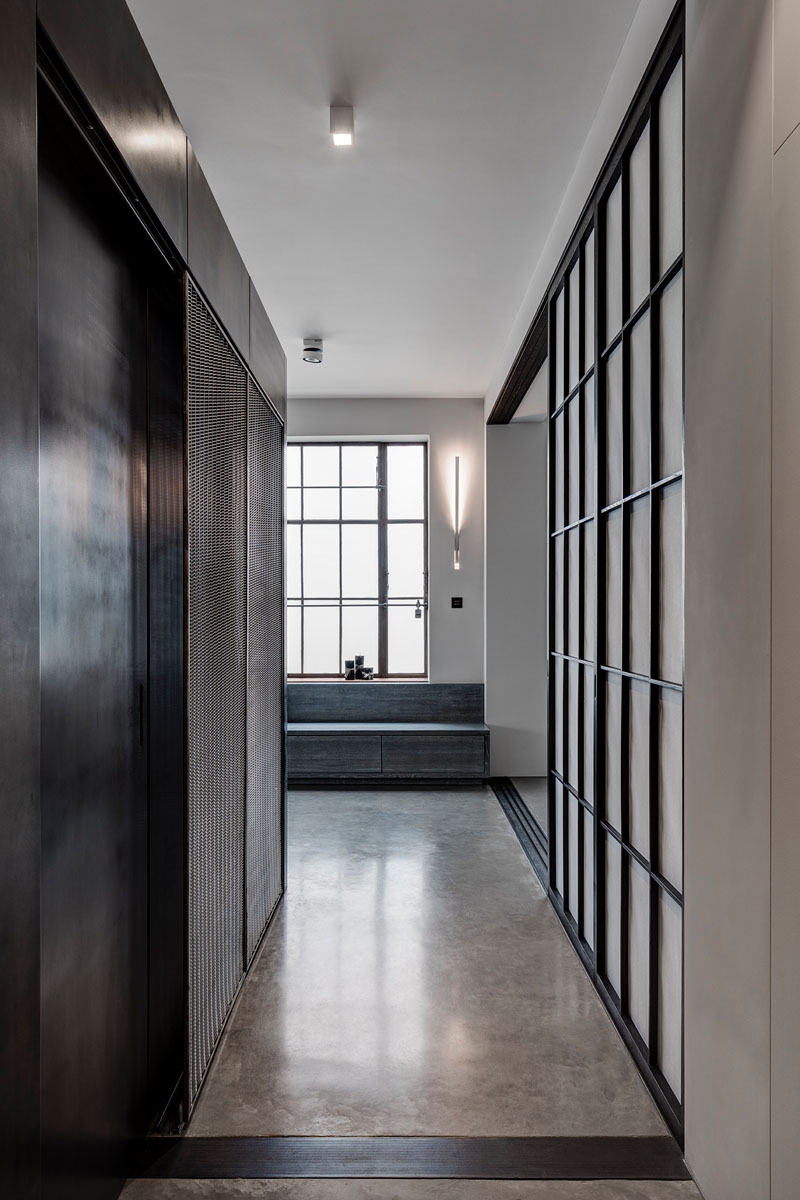
A built-in bench runs along one side of the apartment, cleverly transitioning into a desk that creates a dedicated home office. This feature guides the flow into the living room and kitchen, setting the tone for a home where furniture and architecture are seamlessly integrated. At the heart of the layout sits a dramatic black box, a cube that serves both a functional and sculptural role. Constructed with raw steel walls, blackened mesh screens, metal shelving, niches, and sliding doors, this central element organizes the apartment into zones while reflecting the clients’ love for theatre, set design, and film.
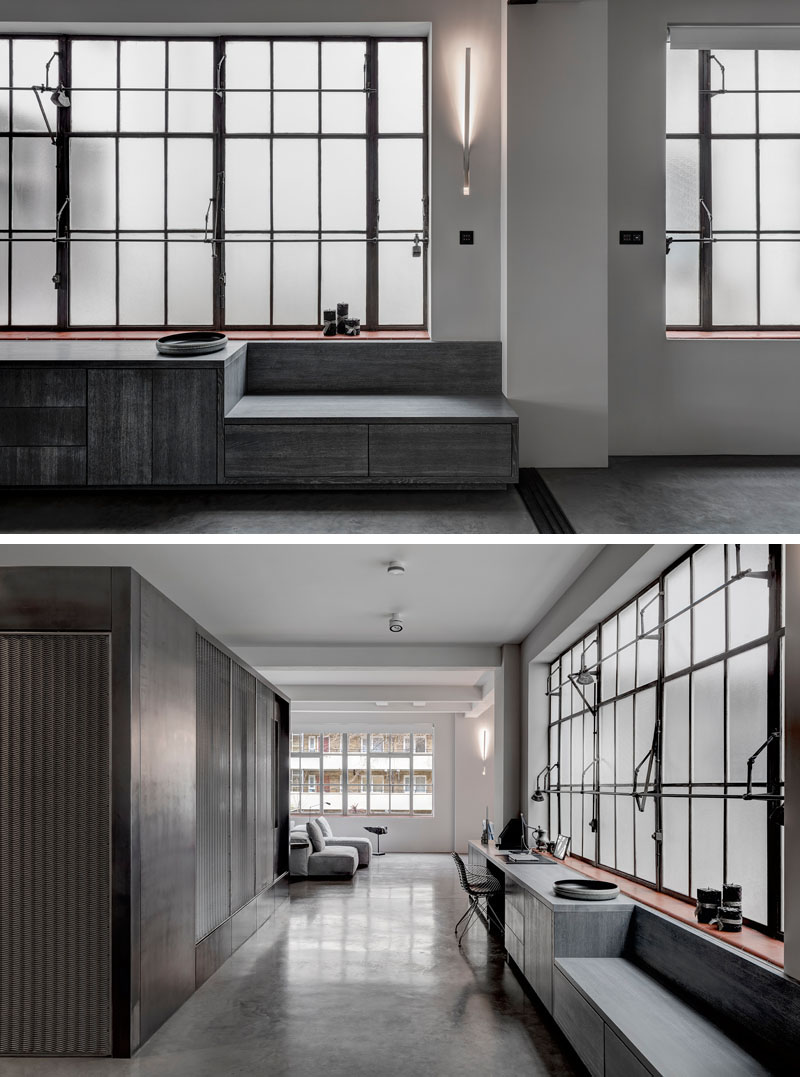
In the living room, a key design element is the double-sided couch. One faces a hidden television, while the other looks toward the kitchen and dining space, reinforcing the apartment’s sense of choreographed movement. Just off this area, a small balcony brings in greenery with an array of plants, softening the industrial palette with nature.
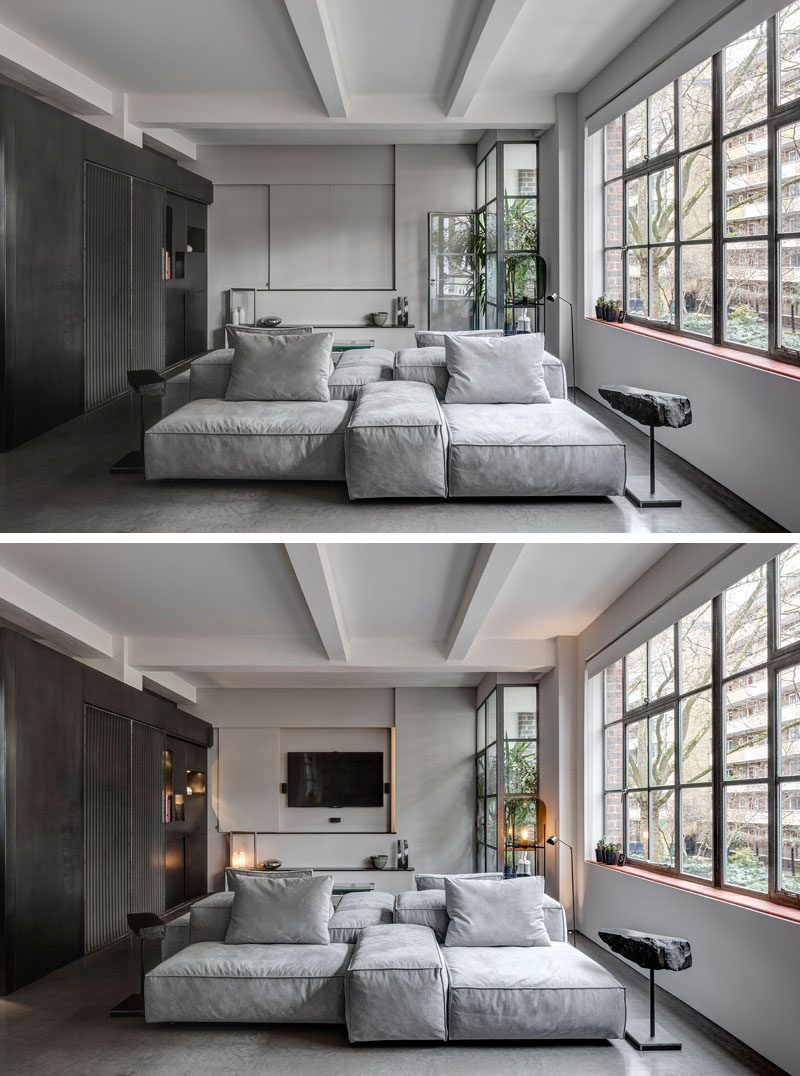
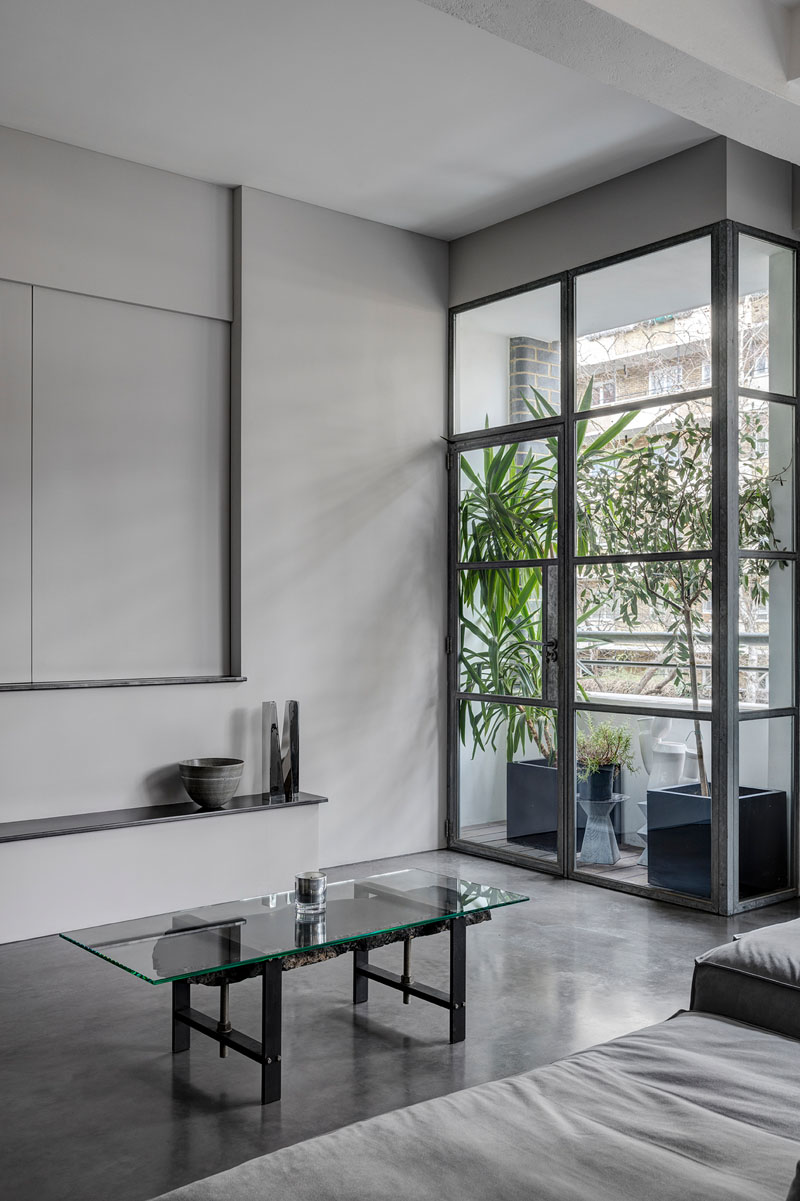
The black box is more than just a partition, it houses a bathroom, a film and book archive, and laundry facilities. Each of its sides serves a different purpose: reading and sleeping, working, cooking and dining, or socializing and relaxing. This arrangement creates a fluid wraparound experience, where spaces shift in function but remain visually connected.
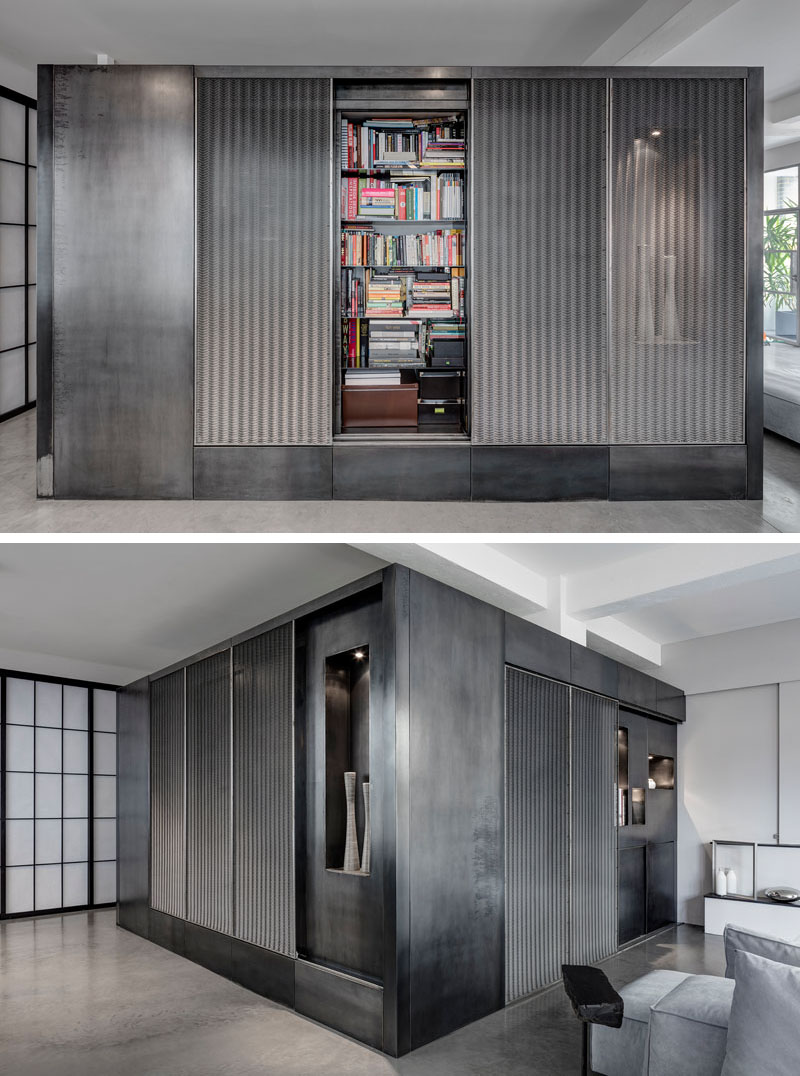
In the kitchen, a striking old industrial door has been incorporated into the design, tying the home back to its factory roots. Black cabinetry contrasts against the crisp white walls and polished concrete flooring, while the warm tones of wood and subtle industrial hues add depth.
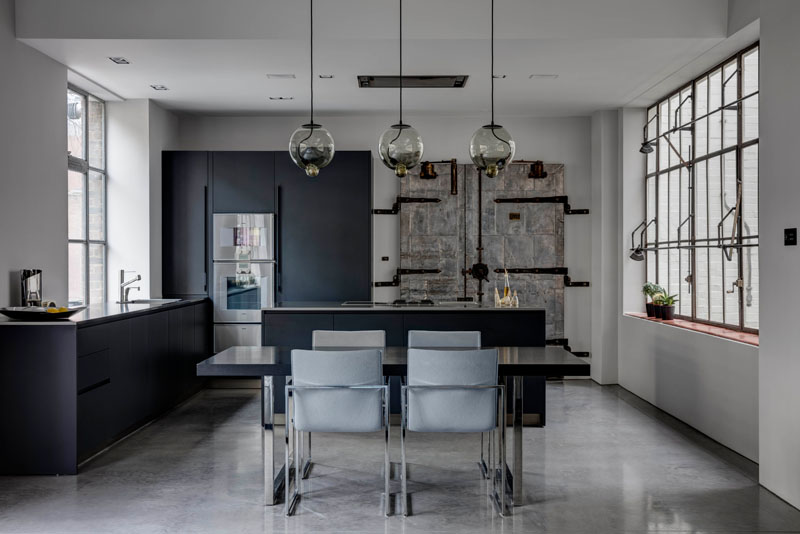
From here, the entrance to the bedroom comes into view, continuing the carefully orchestrated sequence of spaces. The bedroom carries forward the apartment’s theatrical atmosphere. A custom headboard hides soft integrated lighting, creating a muted glow, while a sliding privacy screen separates the space from the rest of the apartment when needed. Personal details, from oak shelving to shoji-inspired panels and rich textiles, reflect the clients’ travels and histories, grounding the industrial setting with intimacy and memory.
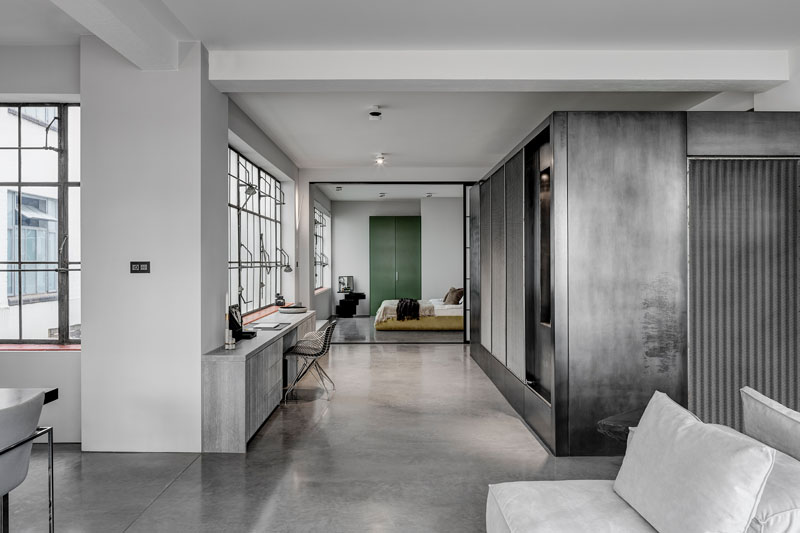
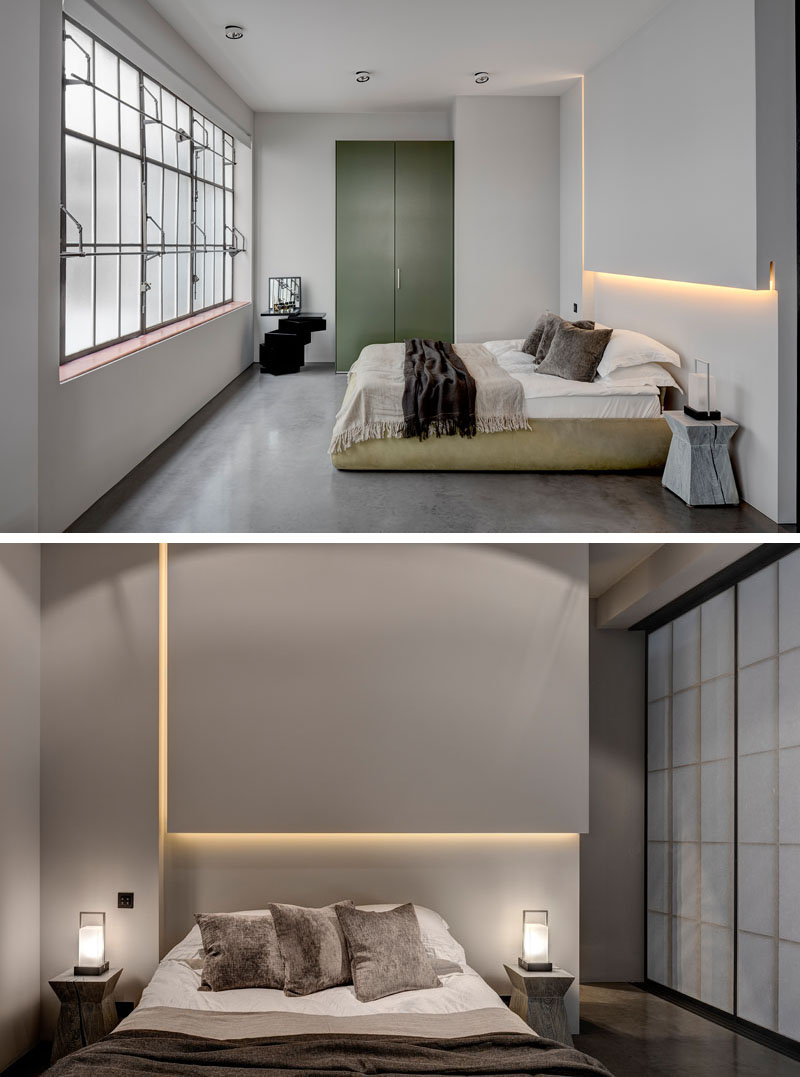
Even in the details, the apartment surprises. The mesh of the black box, the weighty presence of a large kitchen door, and the layering of textures all contribute to an environment that feels both urban and archaic, minimal yet expressive.
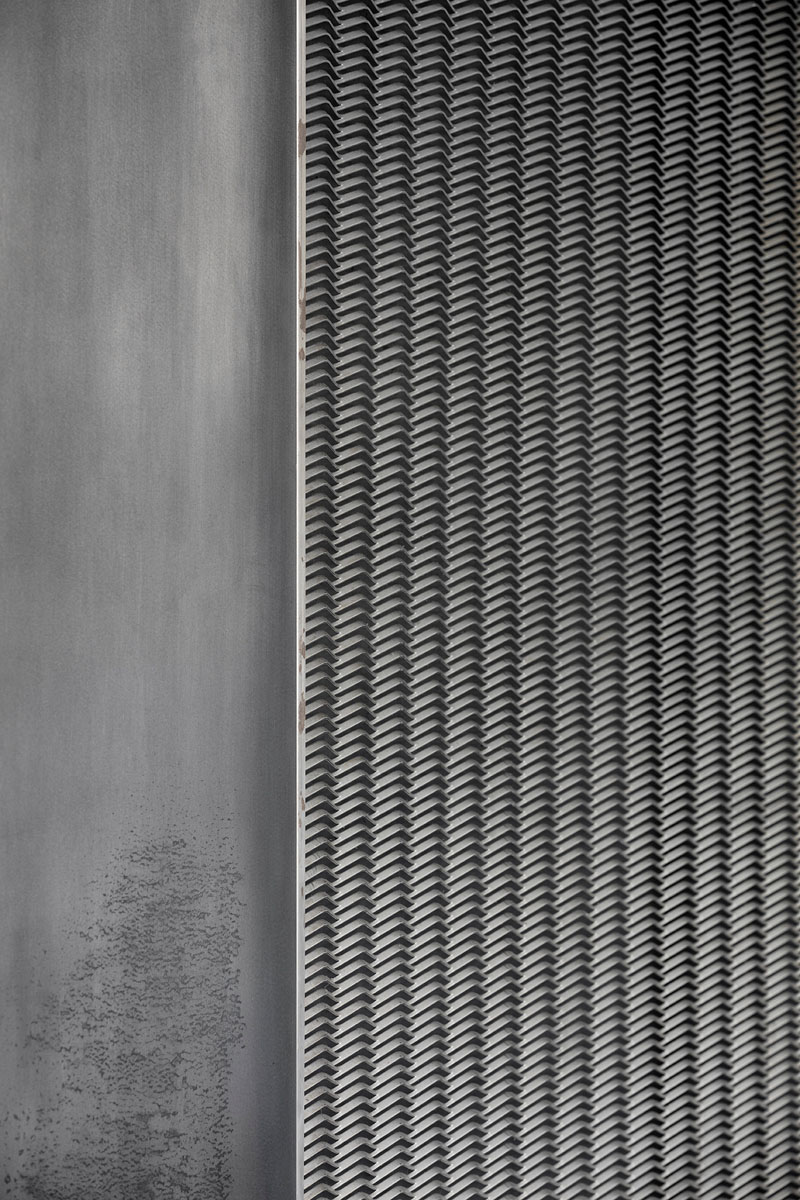
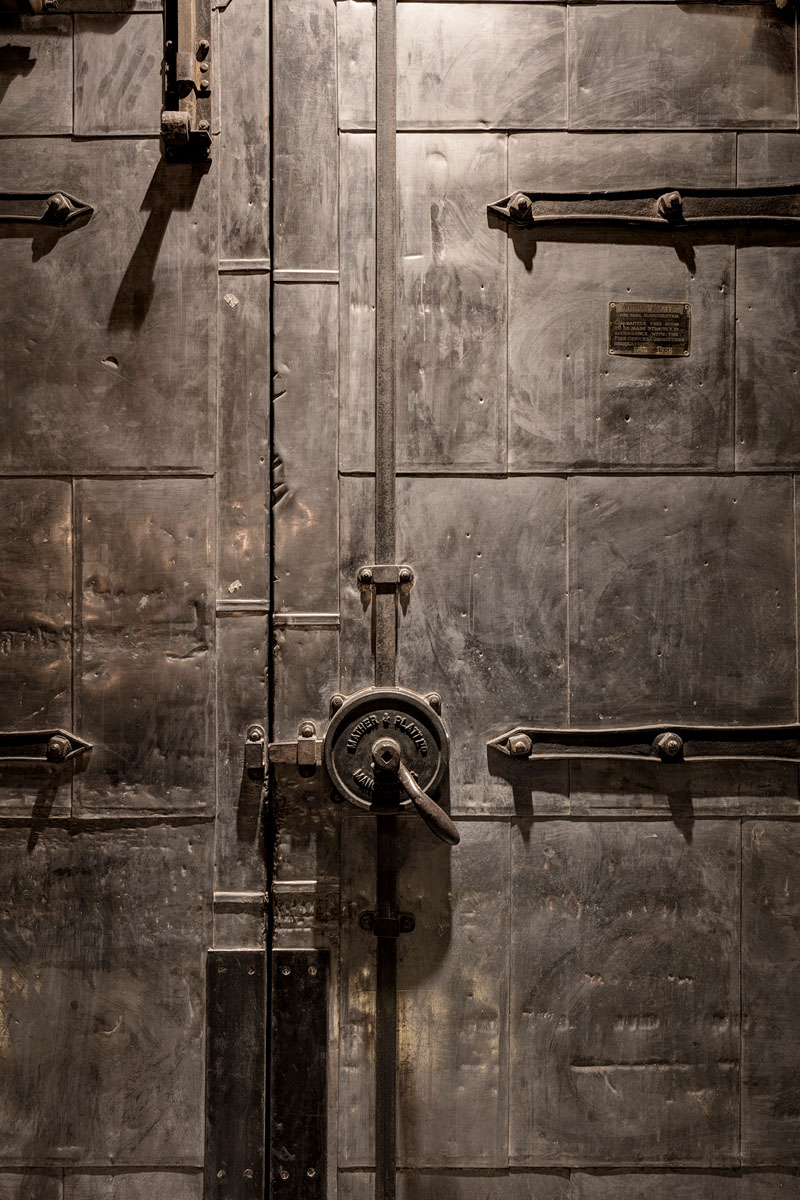
APA’s transformation of this 1930s shoe factory is not just a conversion but a reinvention, where industrial roughness meets theatrical precision. The result is a home that reflects the clients’ passions for film, set design, and travel, a dark, textural apartment that shifts between softness and strength, privacy and openness, light and shadow.
