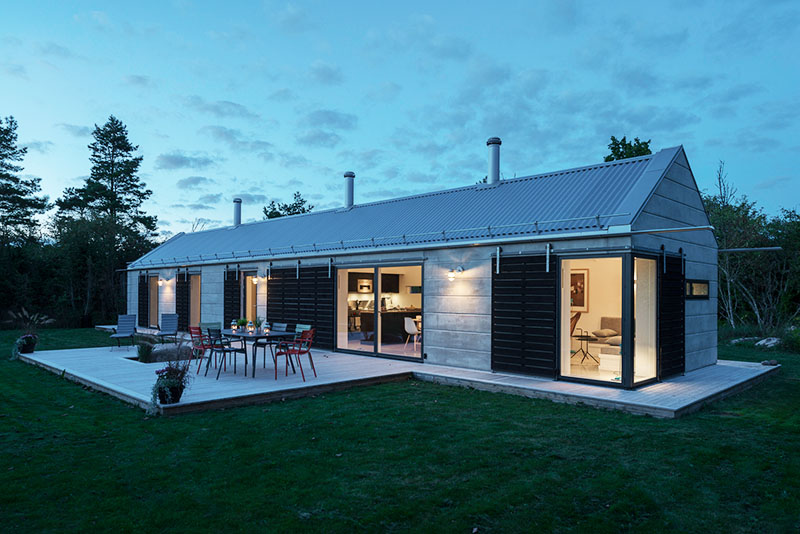Set among the quiet landscapes of Bläsinge, Sweden, this holiday house by GWSK Arkitekter takes its cues from the region’s traditional barns, re-imagining them in a clean, contemporary way. The result is a modern barn-inspired home that blends rustic character with sleek architectural detailing.
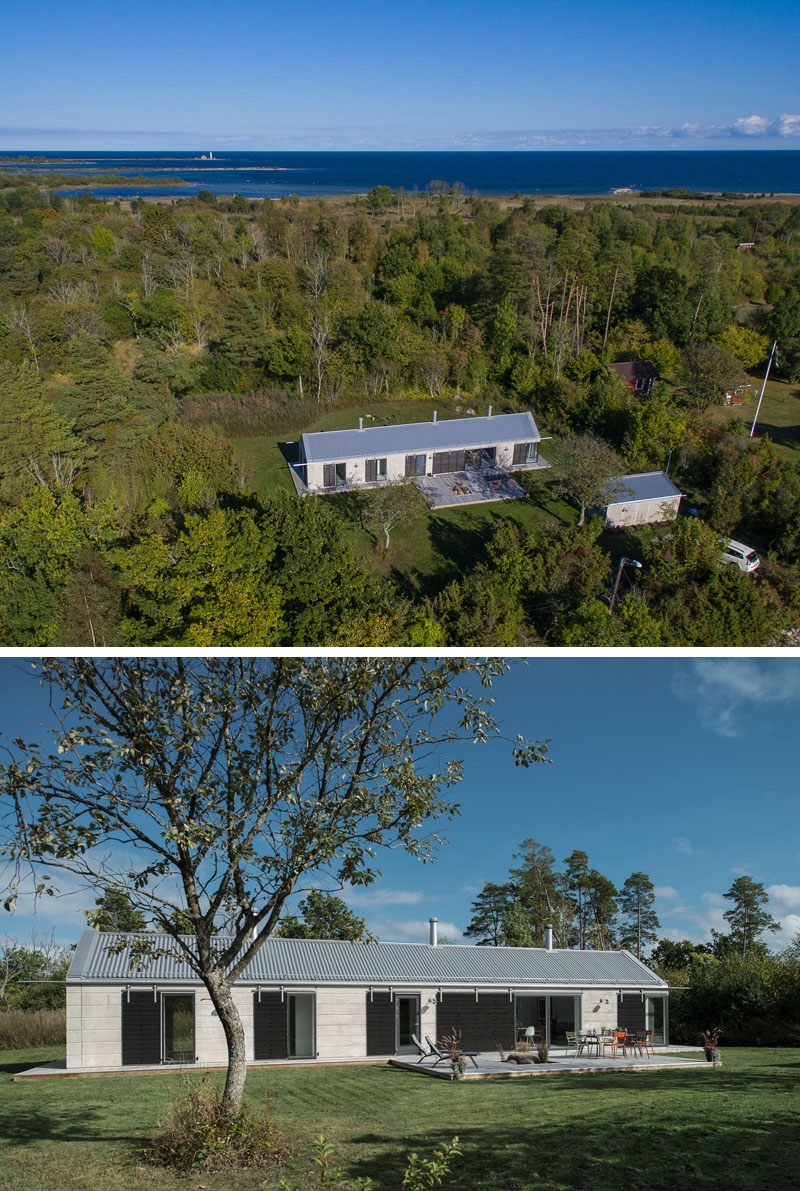
The house itself is long and narrow, a form that reinforces its barn-like inspiration. Prefabricated concrete elements make up the structure, chosen not only for their durability but also for their grey finish that echoes the weathered barns scattered across the surrounding gardens. This gives the home a timeless quality while ensuring it remains virtually maintenance-free throughout the year.
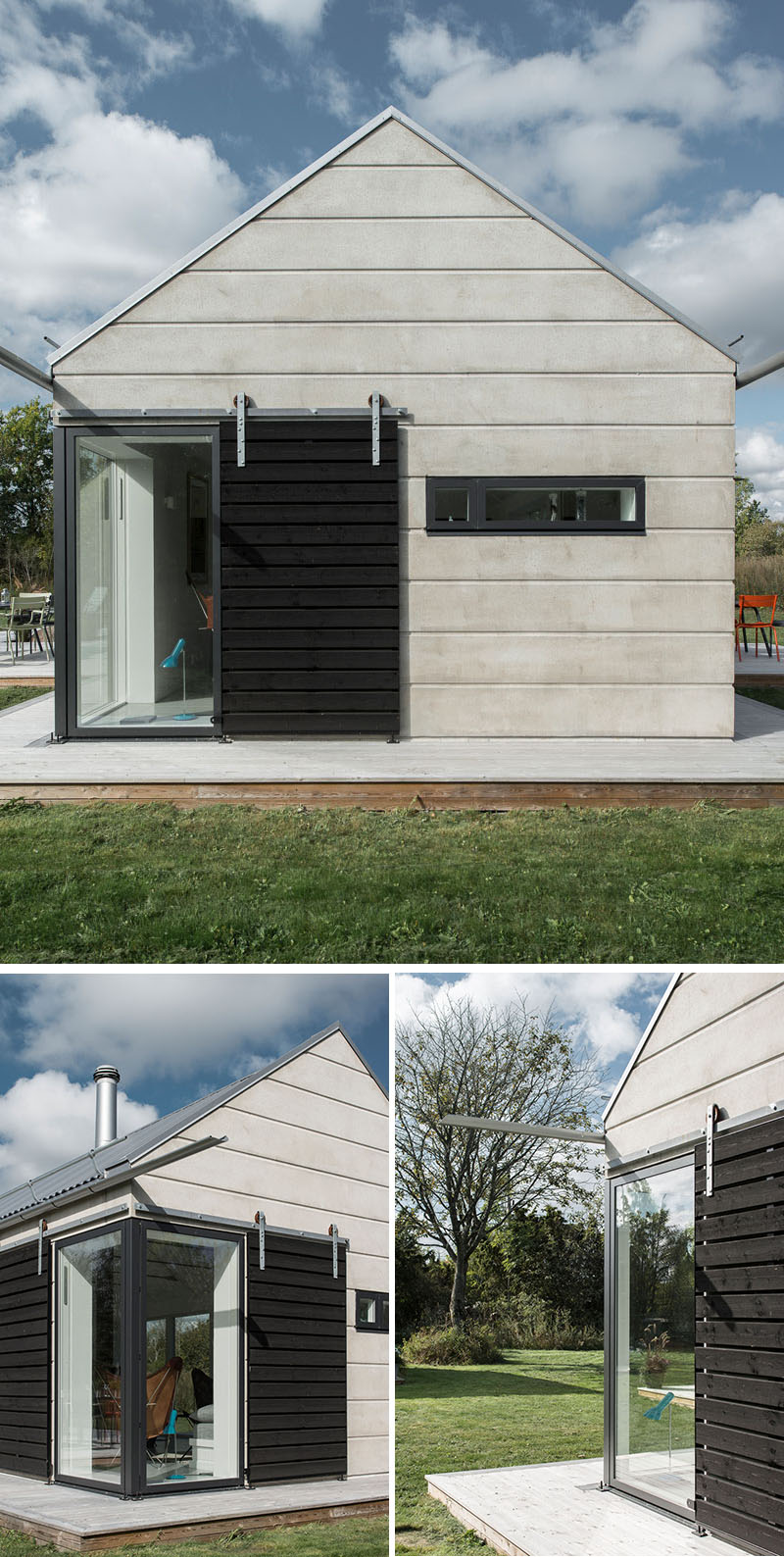
Large sliding barn doors line the exterior, offering a striking architectural detail as well as a practical function. These doors can be pulled shut to protect the home’s windows, creating a shield against the elements when needed.
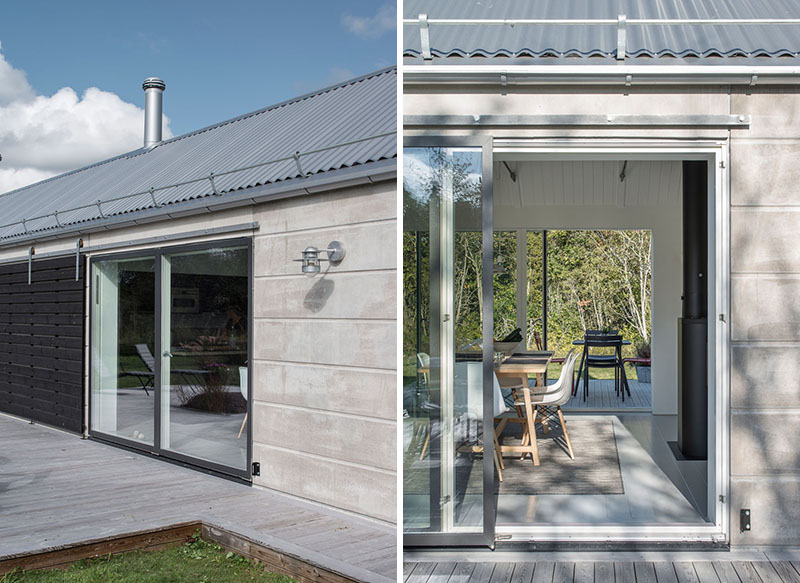
On one side, a wooden outdoor deck extends the living space into the fresh air. Designed with room for a dining table, it’s the kind of spot that makes summer evenings feel endless.
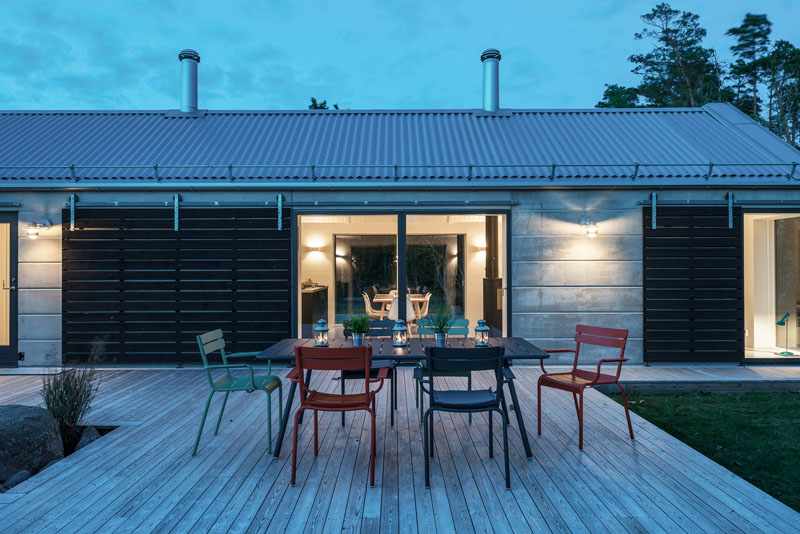
Inside, the open-plan living, dining, and kitchen area forms the heart of the house. White vaulted ceilings and walls give the space a bright, airy feeling, amplifying natural light and making the interior feel larger than it is. The centrally located black fireplace anchors the room, echoed by the sleek black cabinetry in the kitchen.
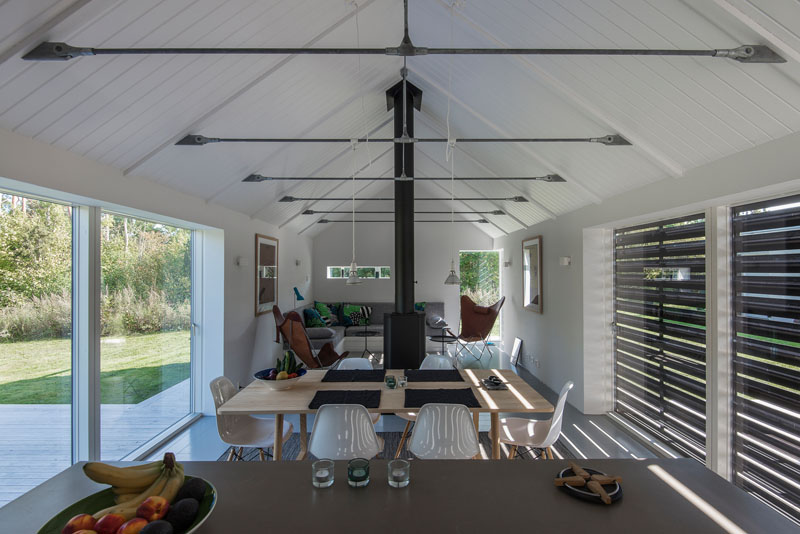
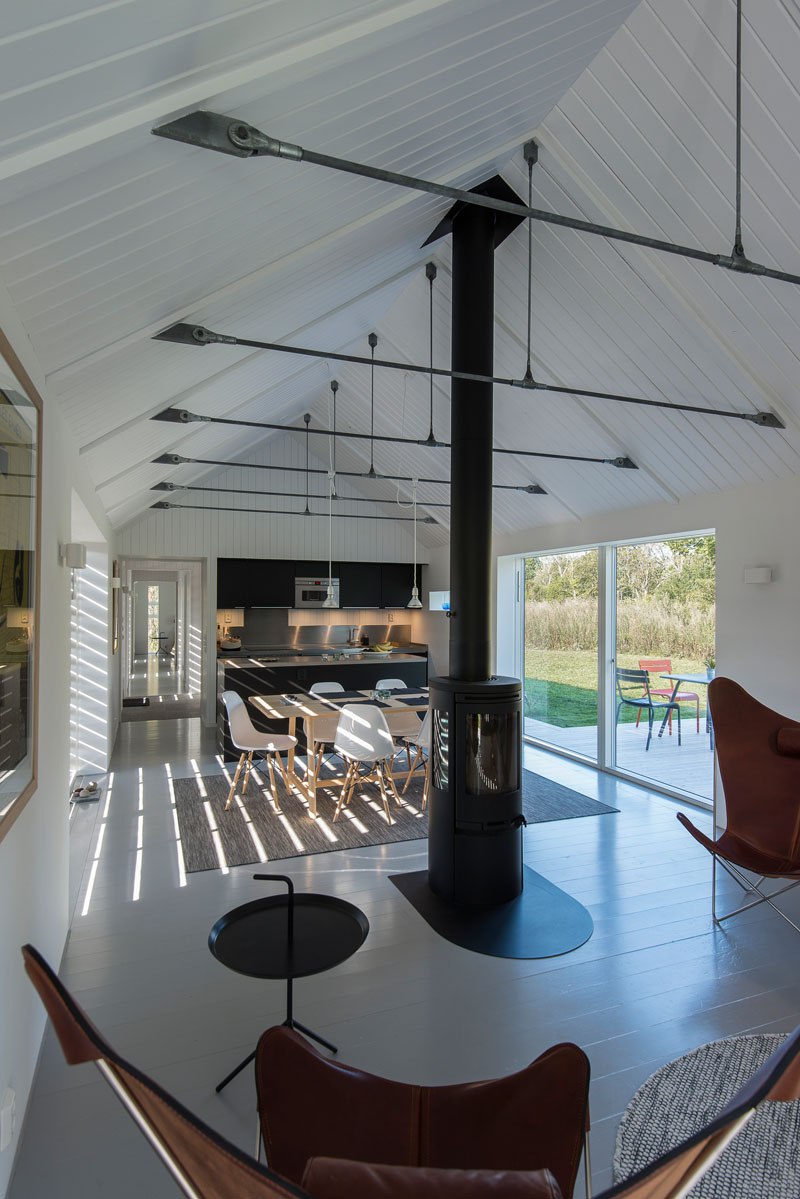
The primary bedroom continues the vaulted ceiling design, creating a sense of openness. Small windows on either side of the bed provide gentle daylight, framing views of the outdoors while keeping the space private.

A smaller bedroom introduces a cozier atmosphere with white wood paneling across the walls and ceiling. This room also enjoys direct access to the garden outside, making it a versatile space for guests.
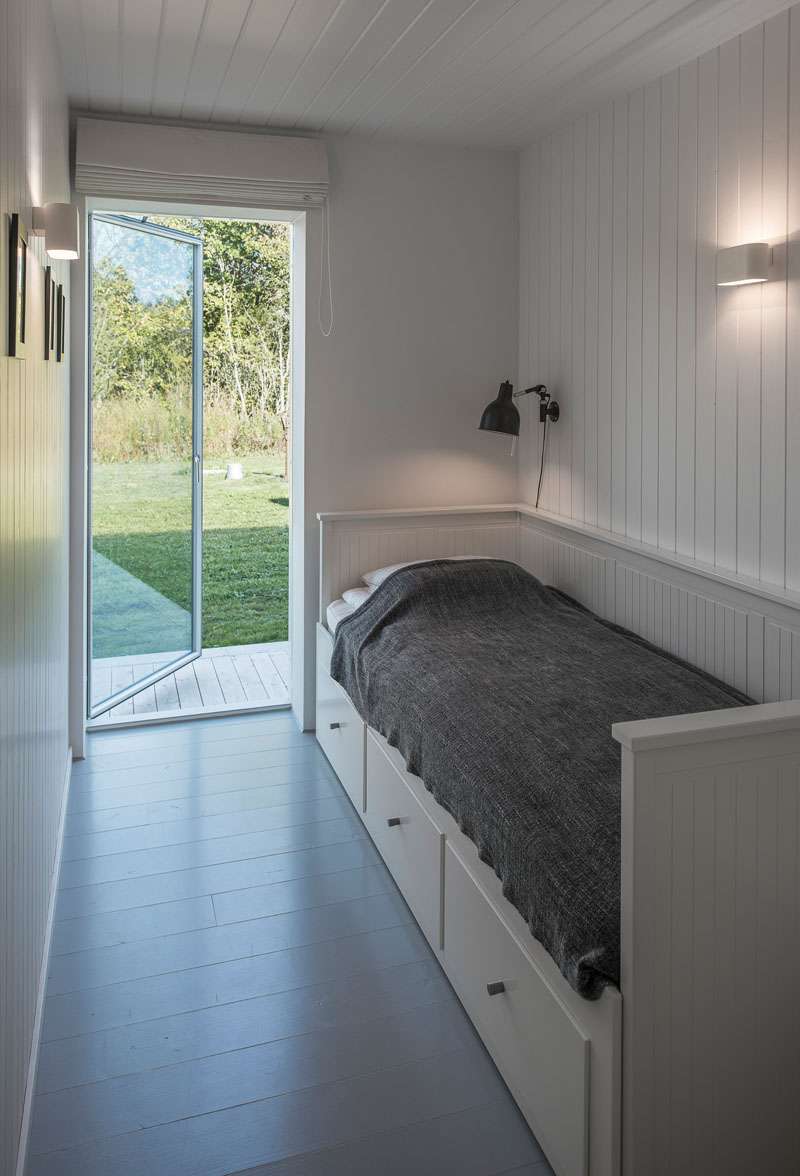
In the bathroom, a clean white palette for the walls and cabinetry contrasts with the darker flooring. A frosted glass shower enclosure adds privacy while still keeping the space bright and uncluttered.
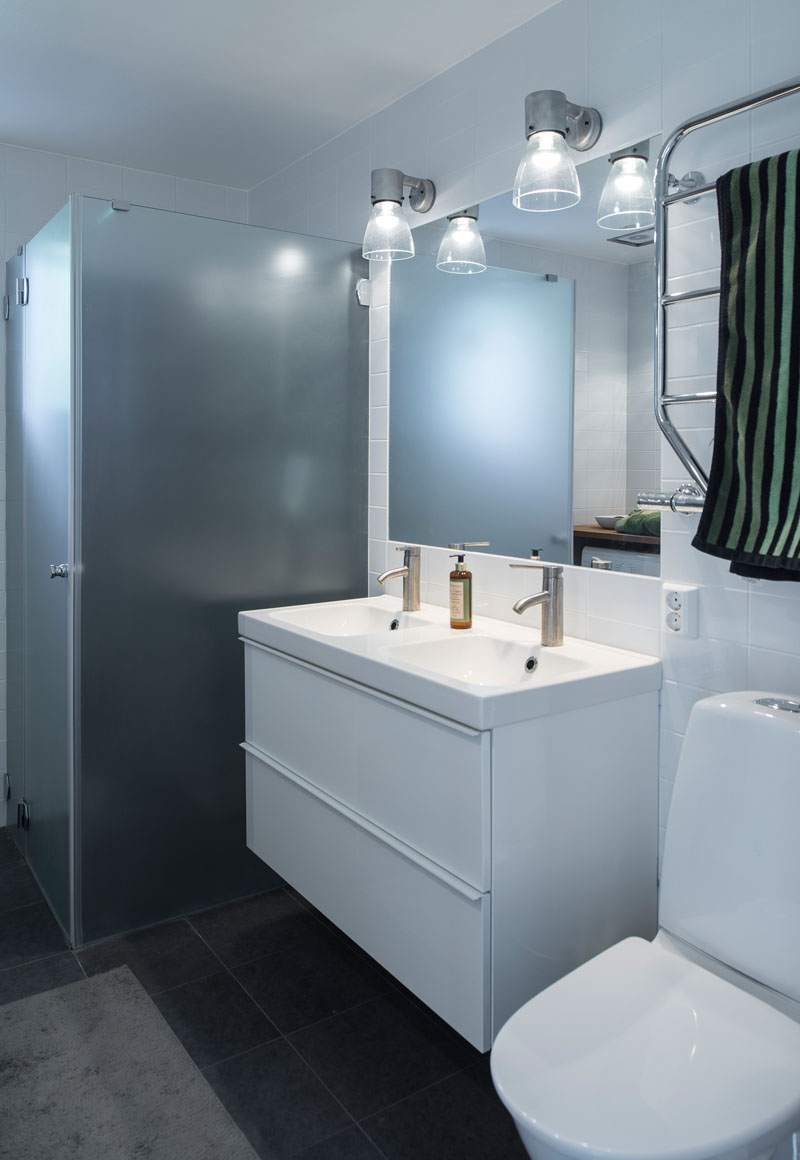
This holiday home proves that modern design and rural tradition can come together seamlessly. By combining prefabricated concrete, barn-inspired details, and light-filled interiors, GWSK Arkitekter have created a place that feels at once contemporary and timeless.
