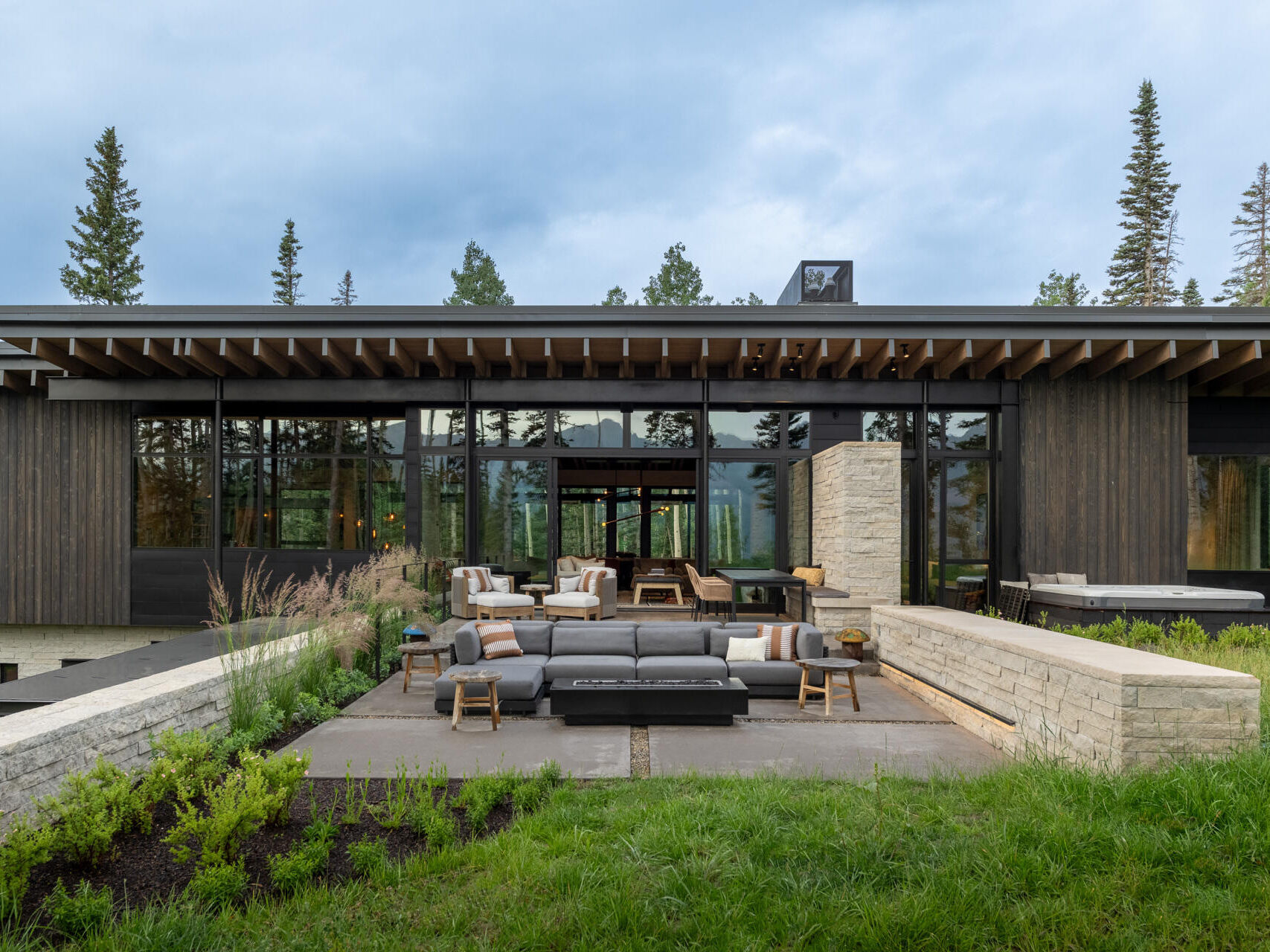
The Moor Park West residence by CCY Architects brings modern alpine living to the forests of Telluride, Colorado. Designed as a family home, it is both grounded in the landscape and open to the surrounding views, offering a balance of warmth, craftsmanship, and connection to nature.
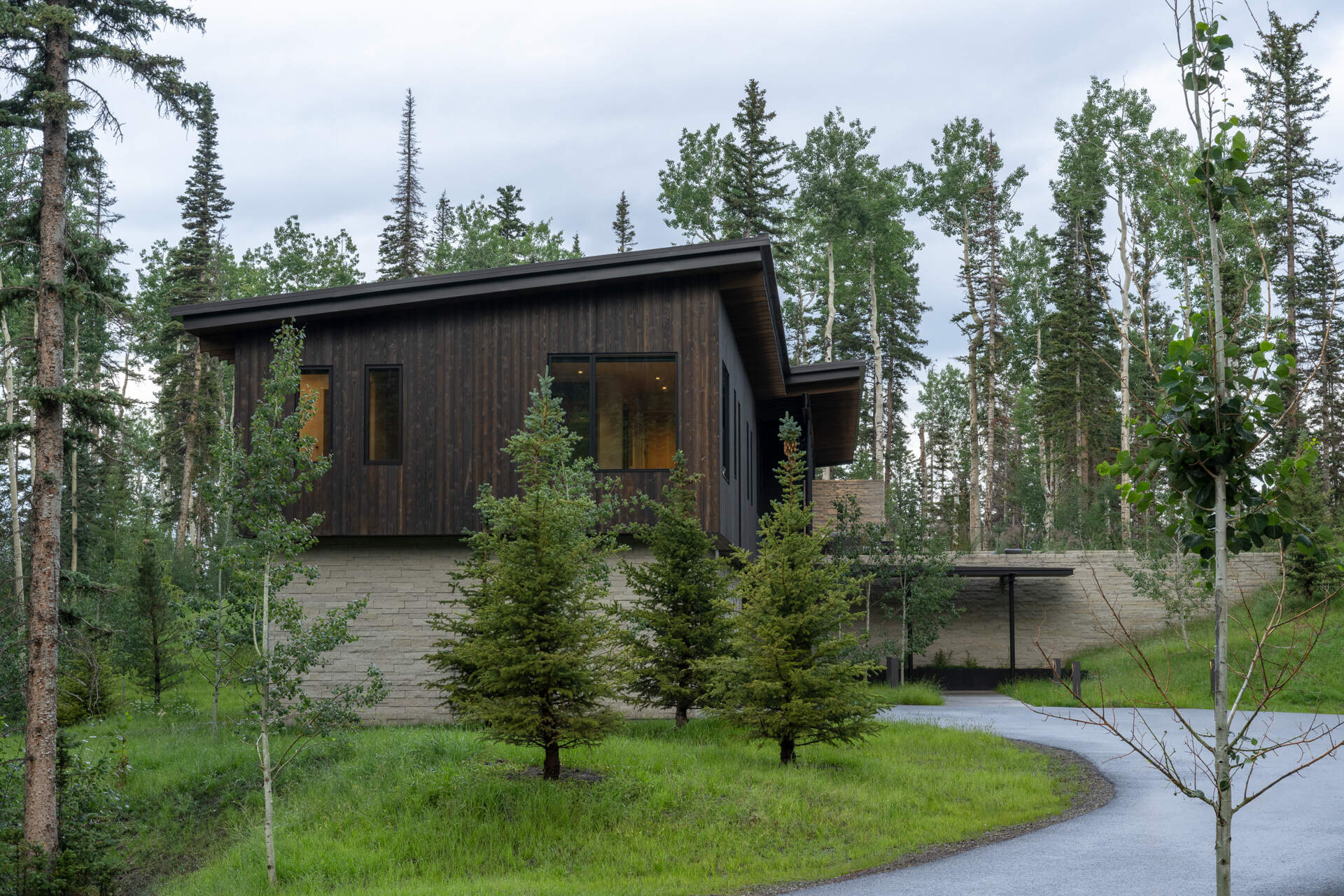
Shaped as a single elongated structure, the home’s design is defined by its ebonized wood siding, creating a bold yet understated presence in the landscape. The architecture defers to the mountainous terrain, creating a modest yet striking insertion into its 3-acre wooded lot.
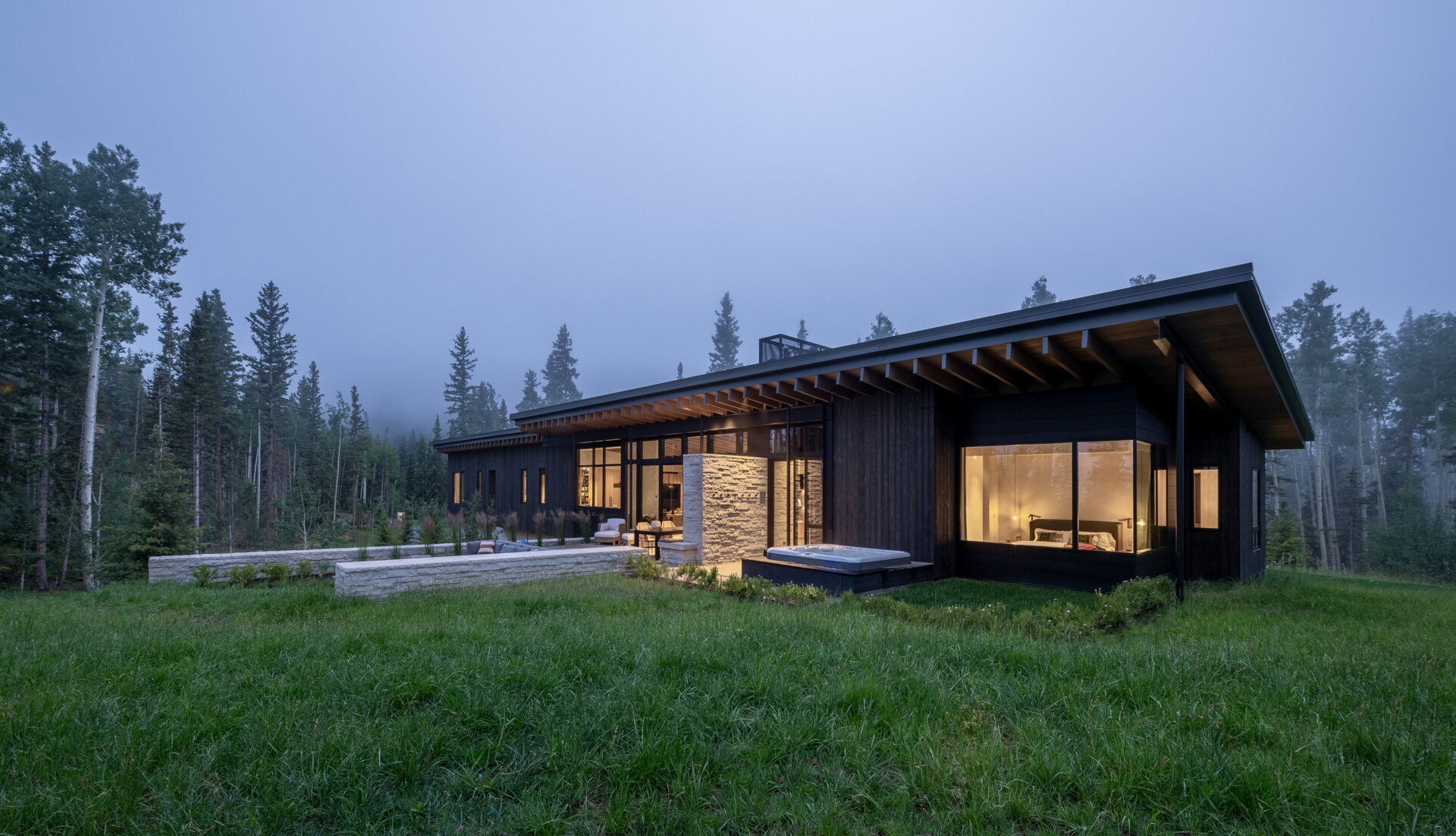
The sliding glass window wall in the main living area connects directly to a limestone patio, creating a seamless flow between indoors and out. With forest views and distant mountain peaks, the design emphasizes living in harmony with its surroundings.
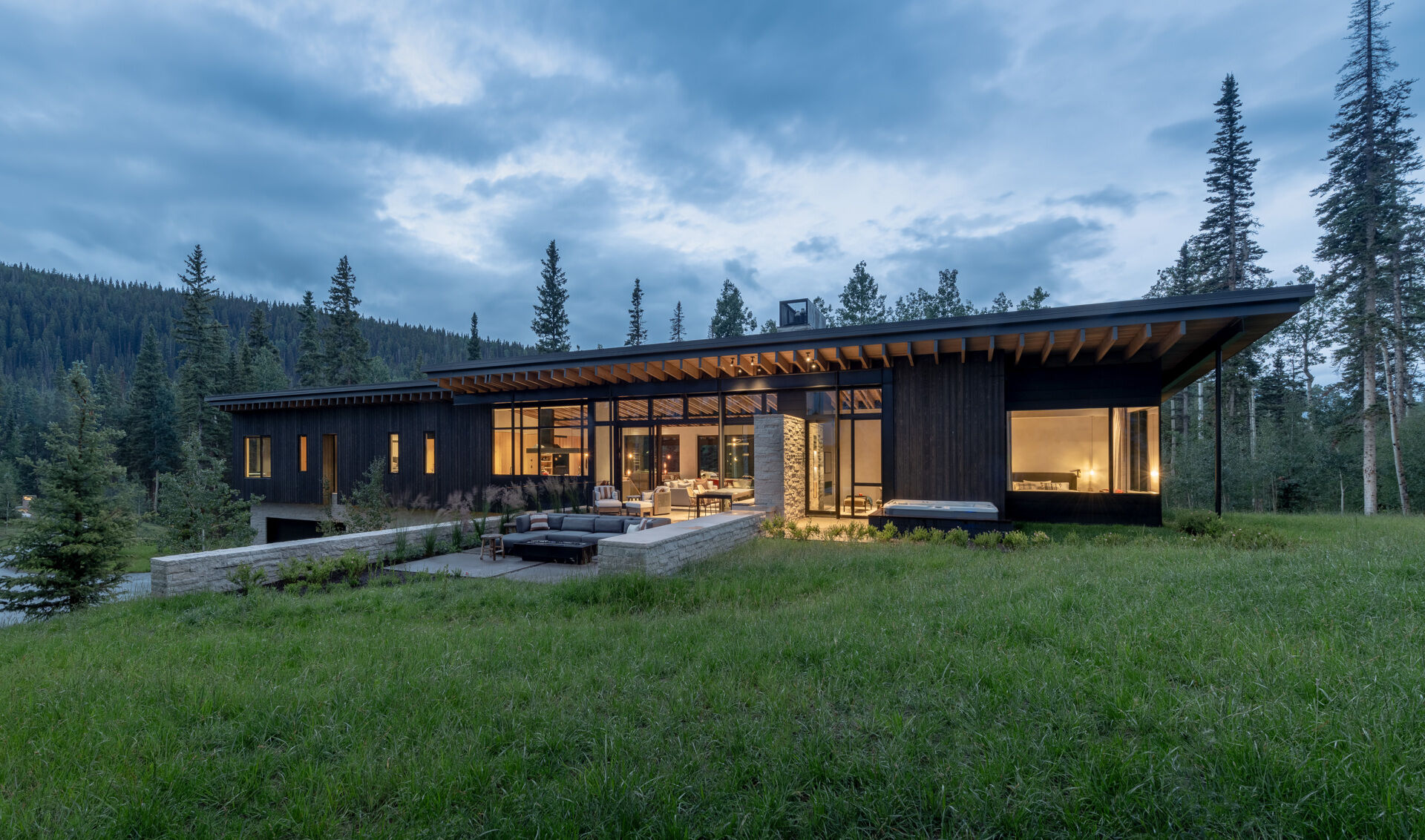
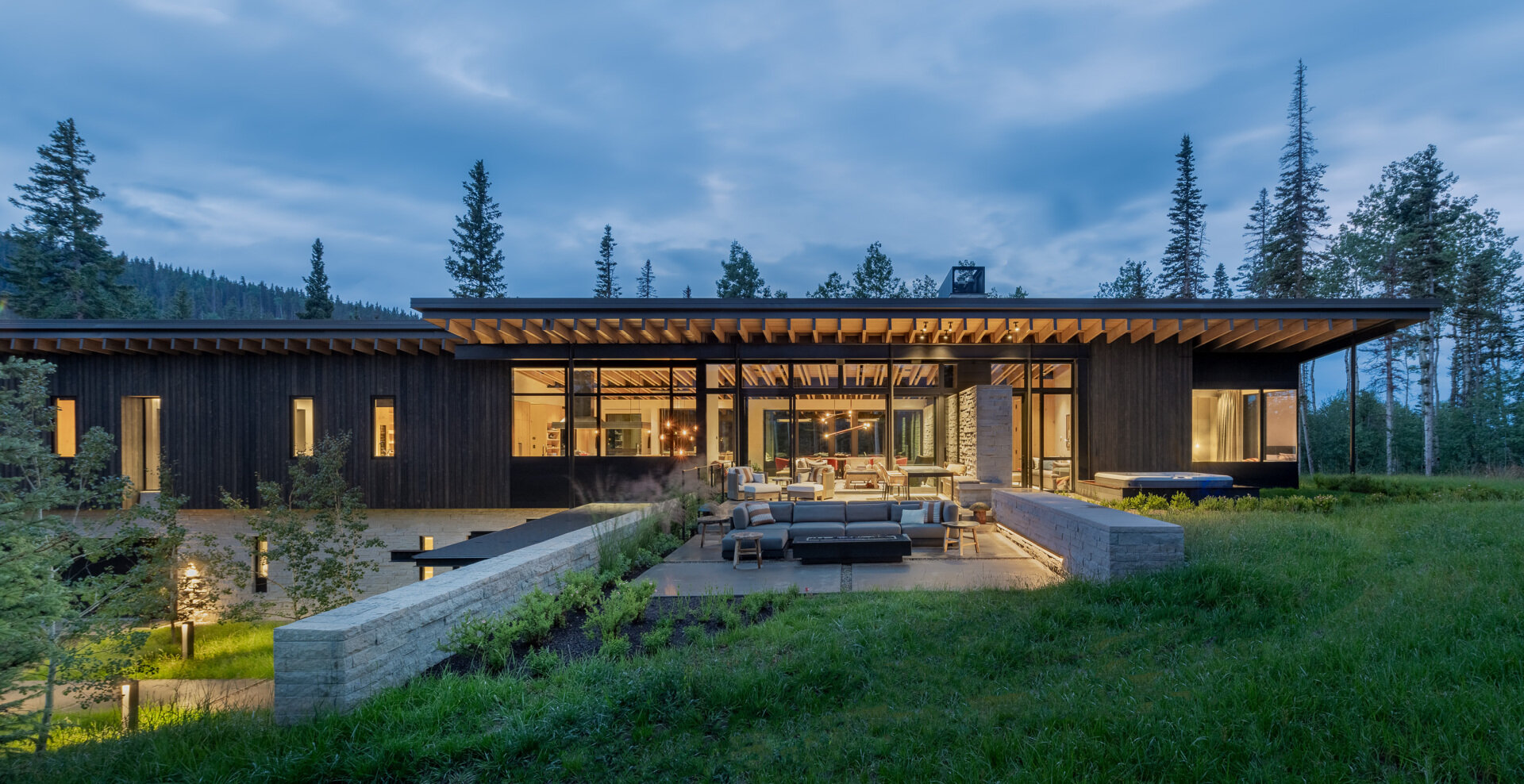
A palette of rough sawn cedar, limestone, and steel creates durability while blending with the wooded environment. These materials were carefully chosen to achieve both resilience and visual harmony with the landscape.
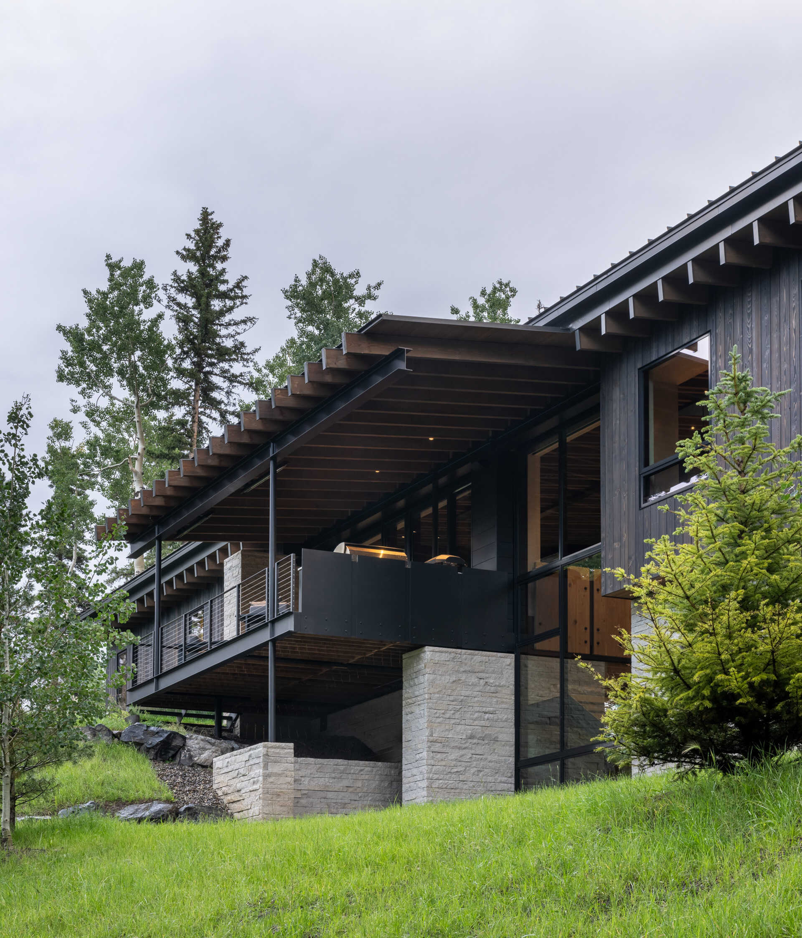
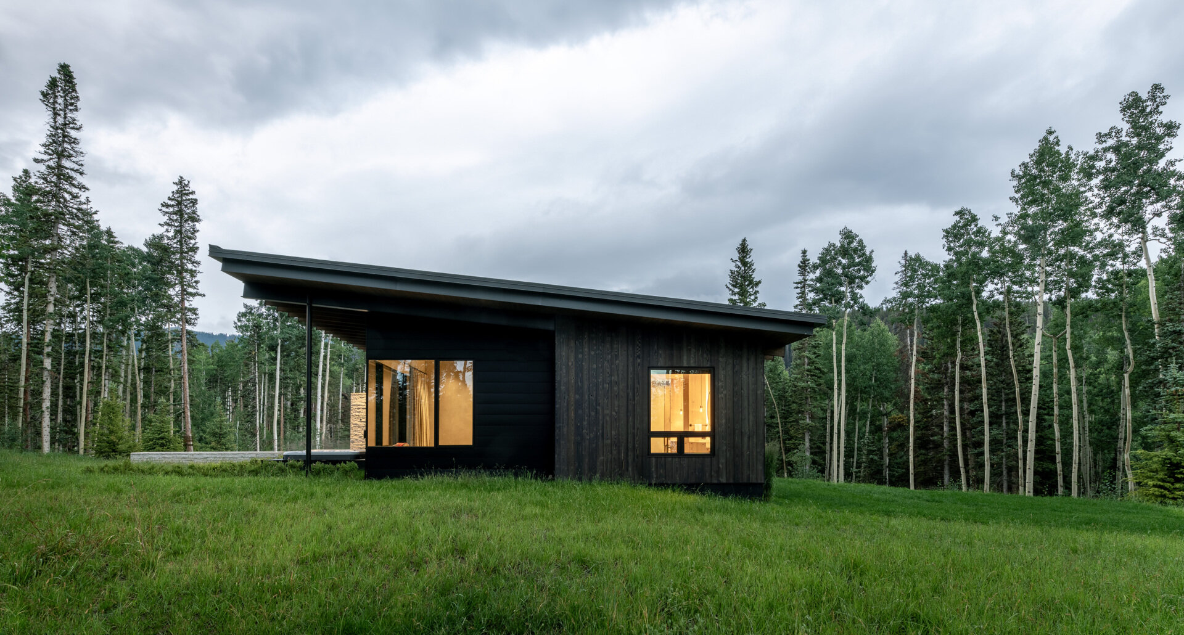
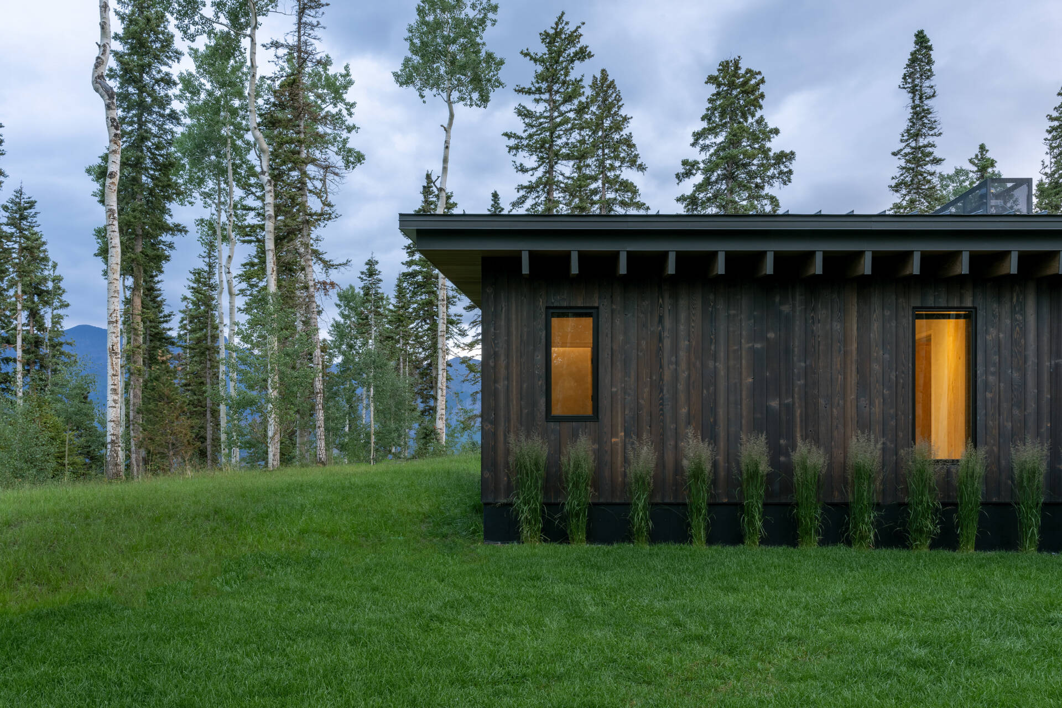
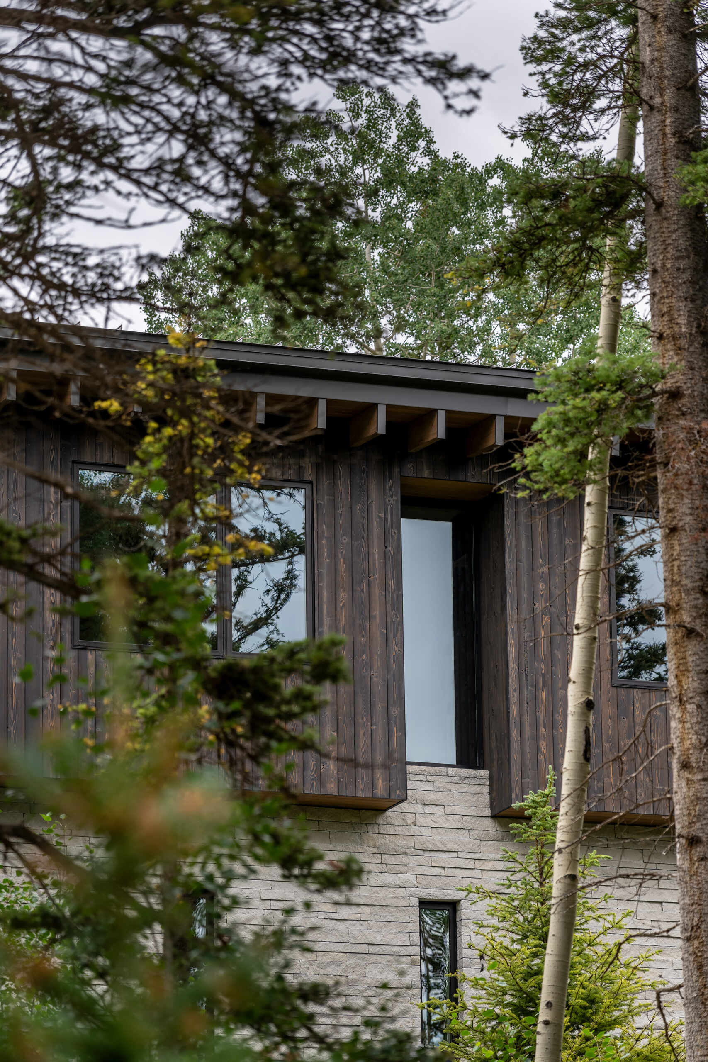
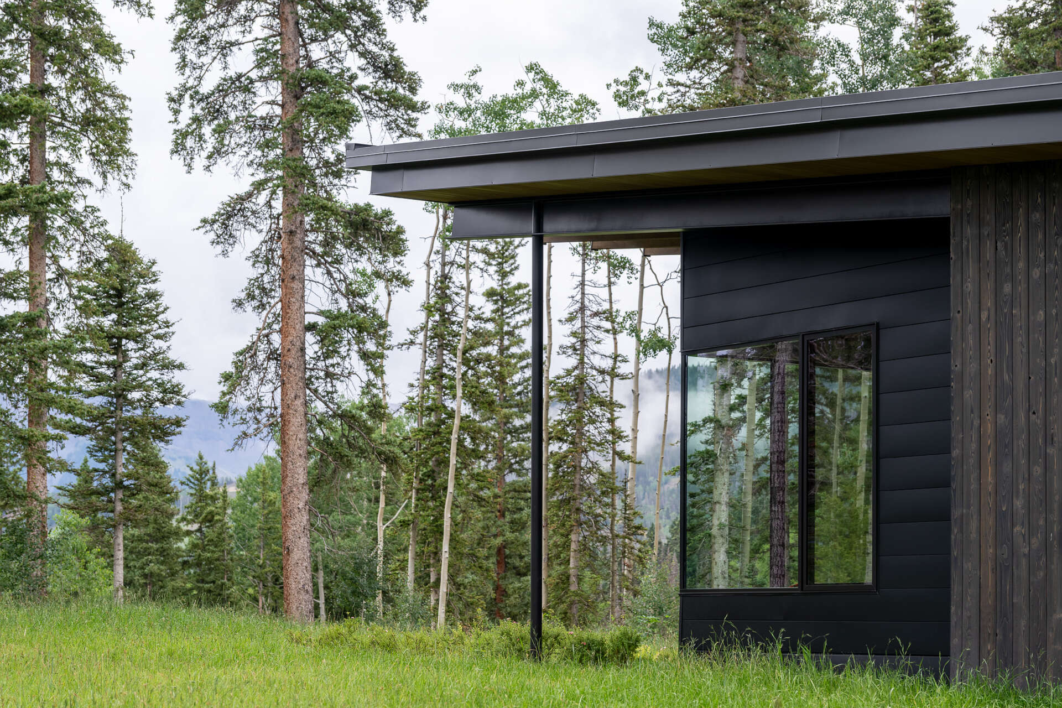
Floor-to-ceiling glass reveals forest views at nearly every turn, most dramatically at the entry, where a glass wall frames the woods as soon as you step inside.
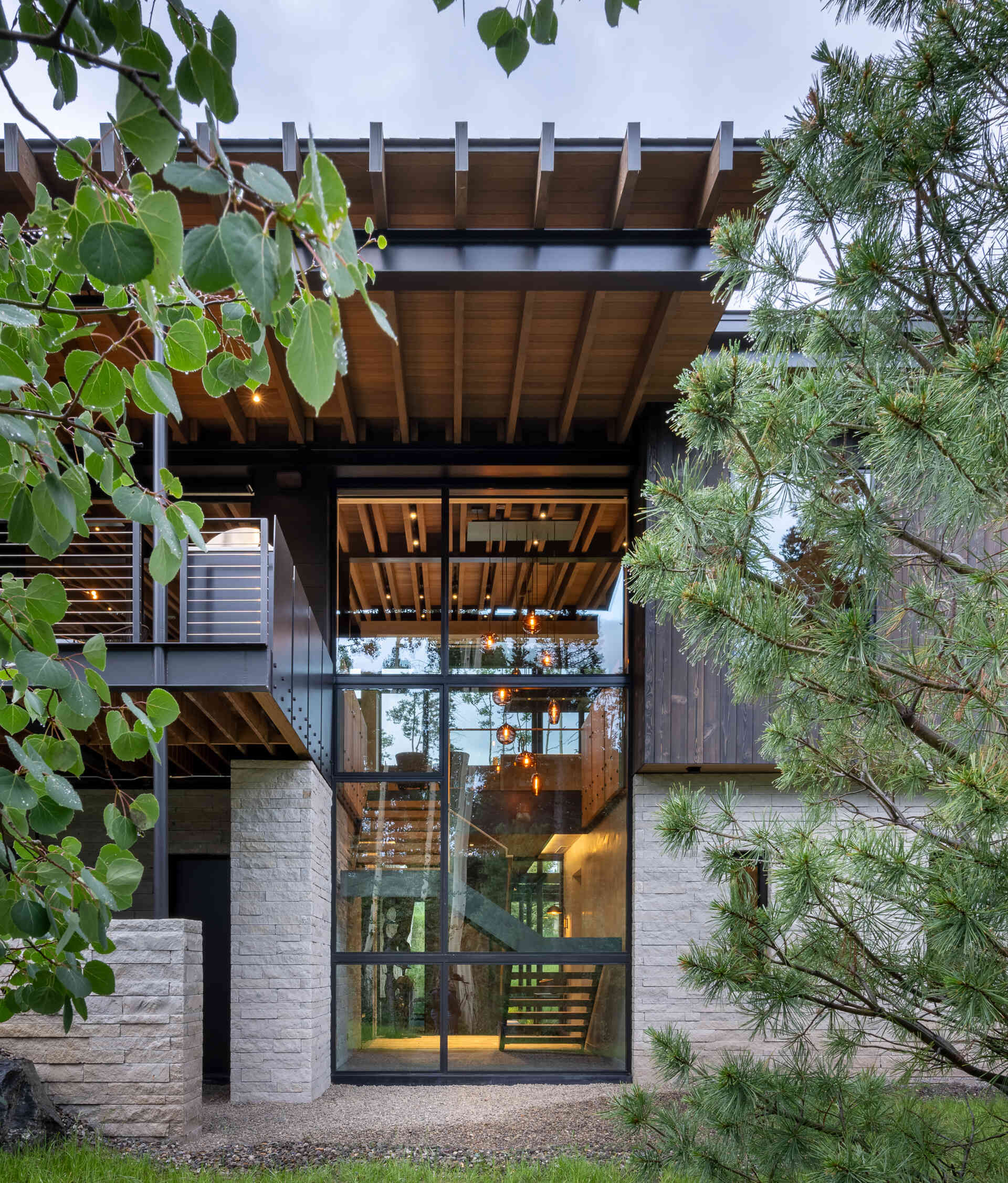
The entryway sets the tone with a mix of raw texture and curated detail. A recessed nook features simple hooks for coats, anchored by a bench that brings warmth and function, while a bold sculptural piece stands nearby as a striking counterpoint to the clean limestone walls.
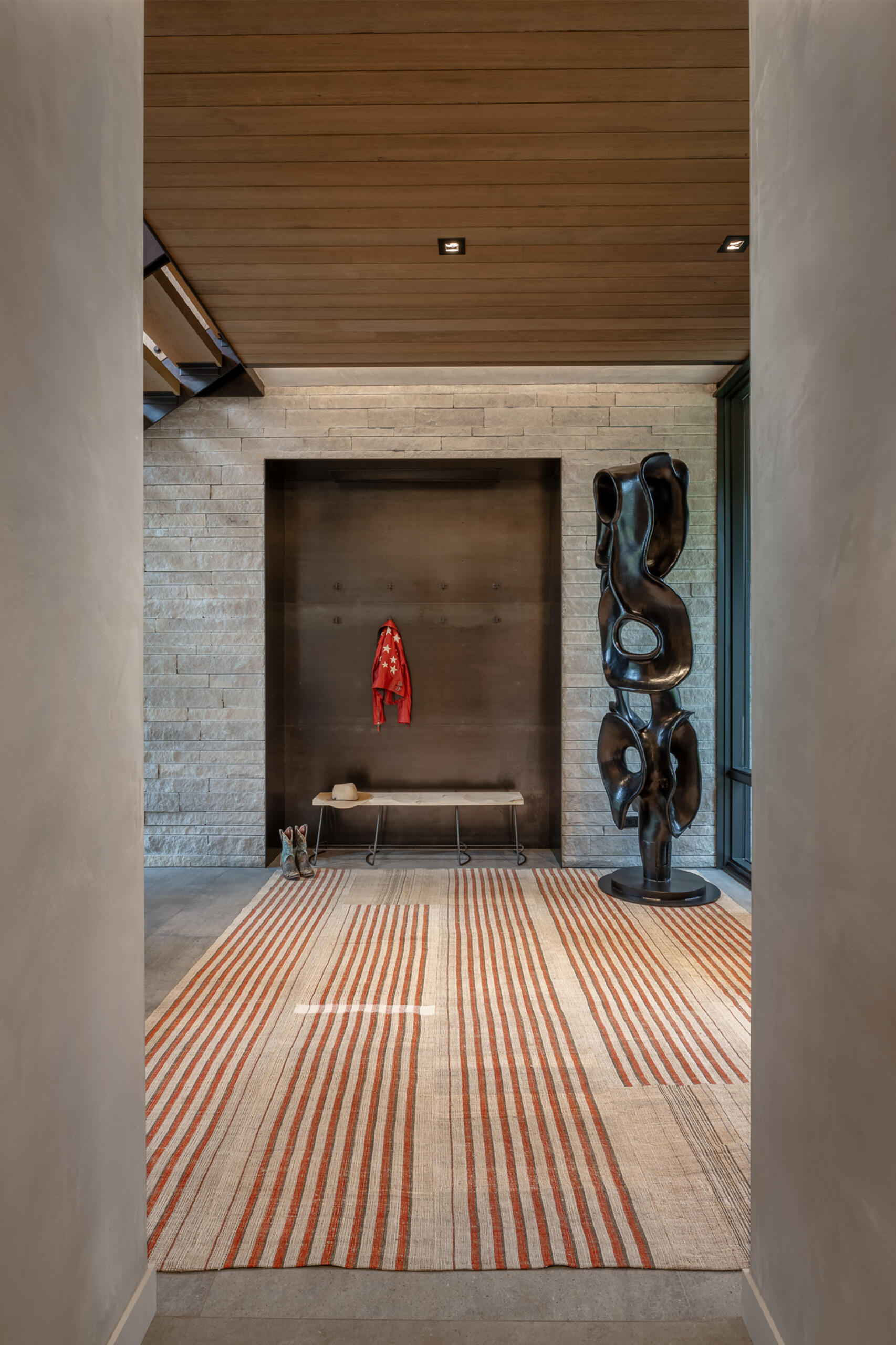
Just beyond the entry, a crafted staircase leads upward, designed as both functional and sculptural. It stands as a centerpiece that draws the eye toward the forest backdrop beyond the glass wall.
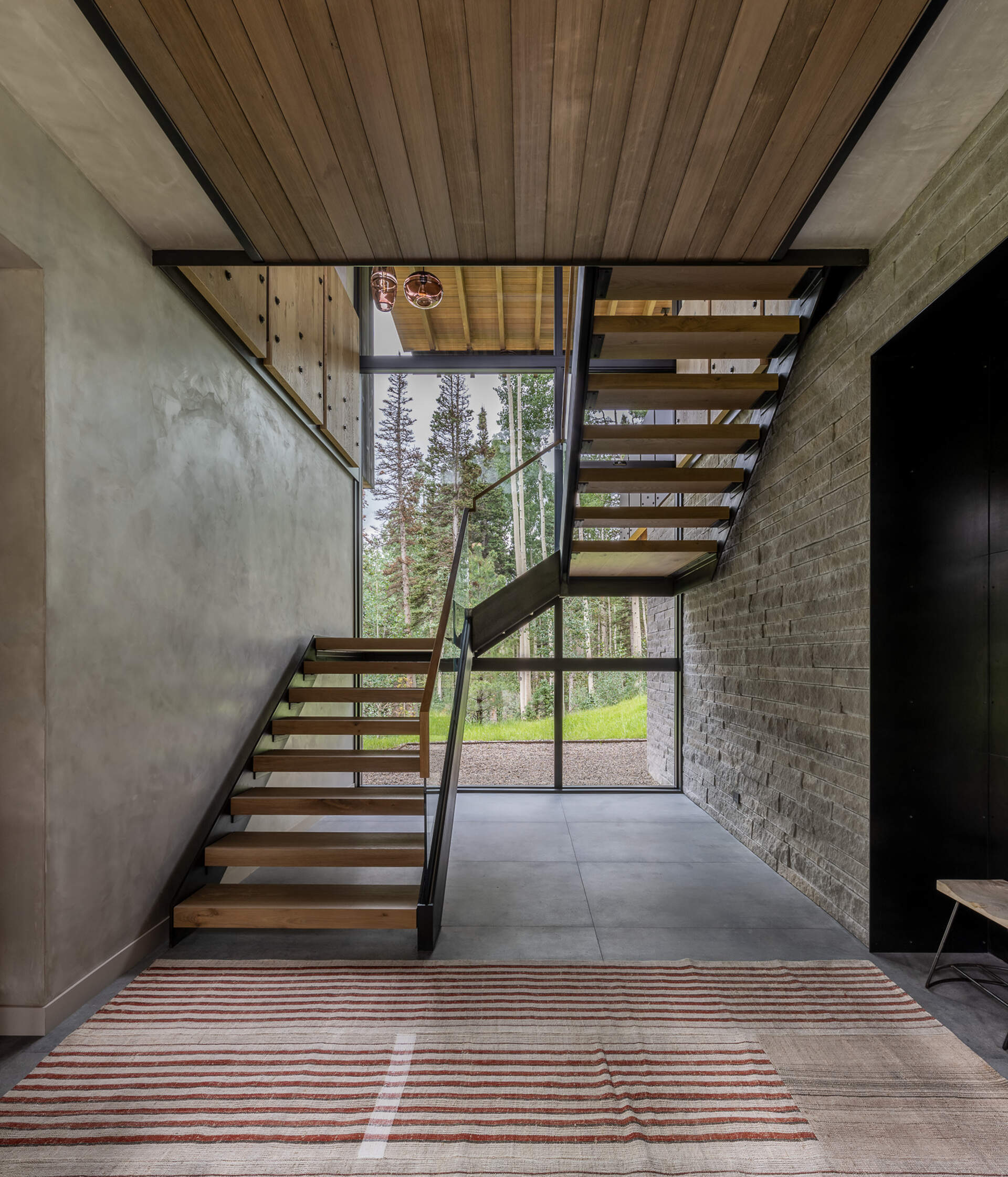
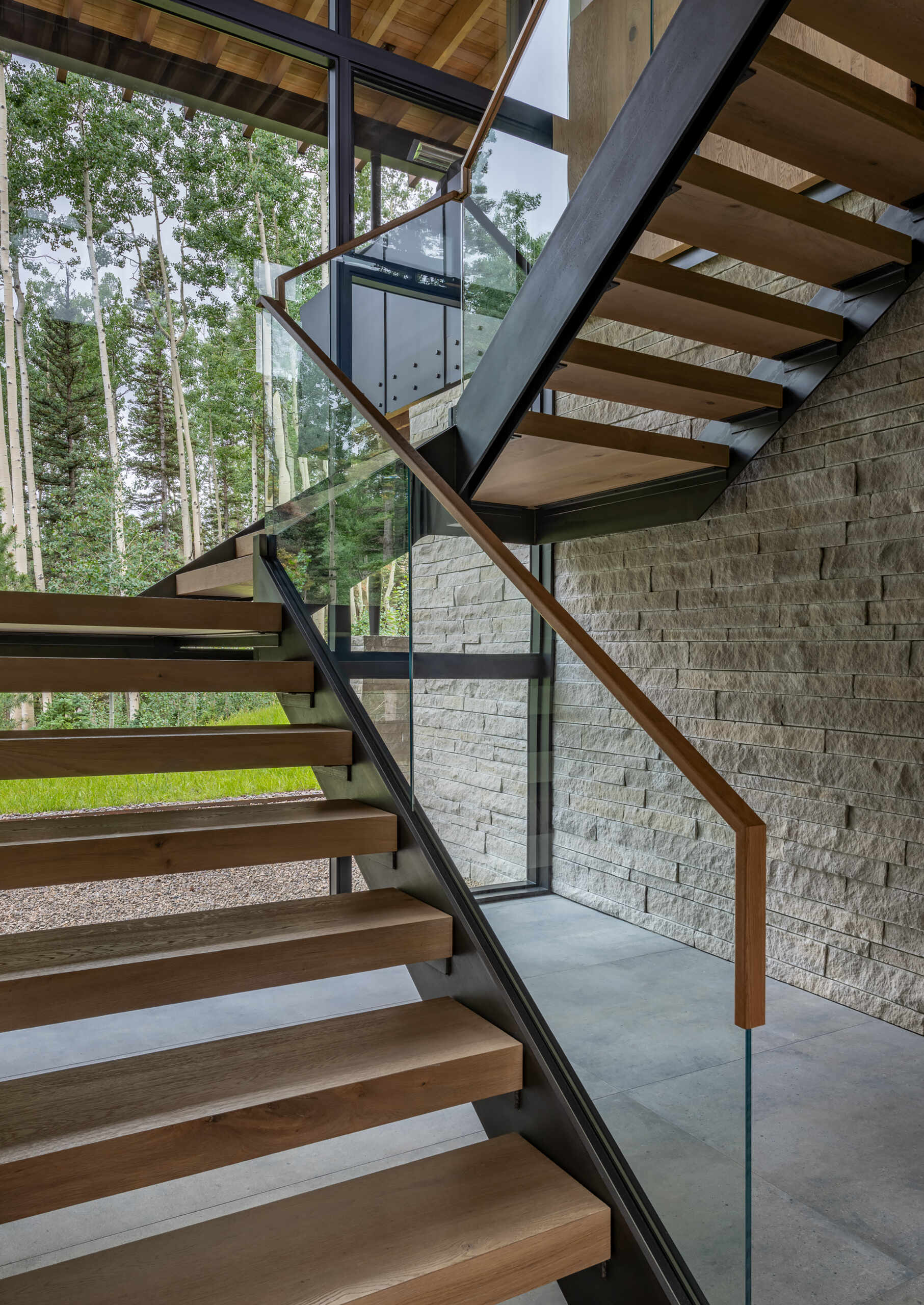
Exposed steel beams and wood rafters set the tone for the living space, balancing warmth and sophistication. A double-sided fireplace links the living room with the primary suite’s intimate reading den.
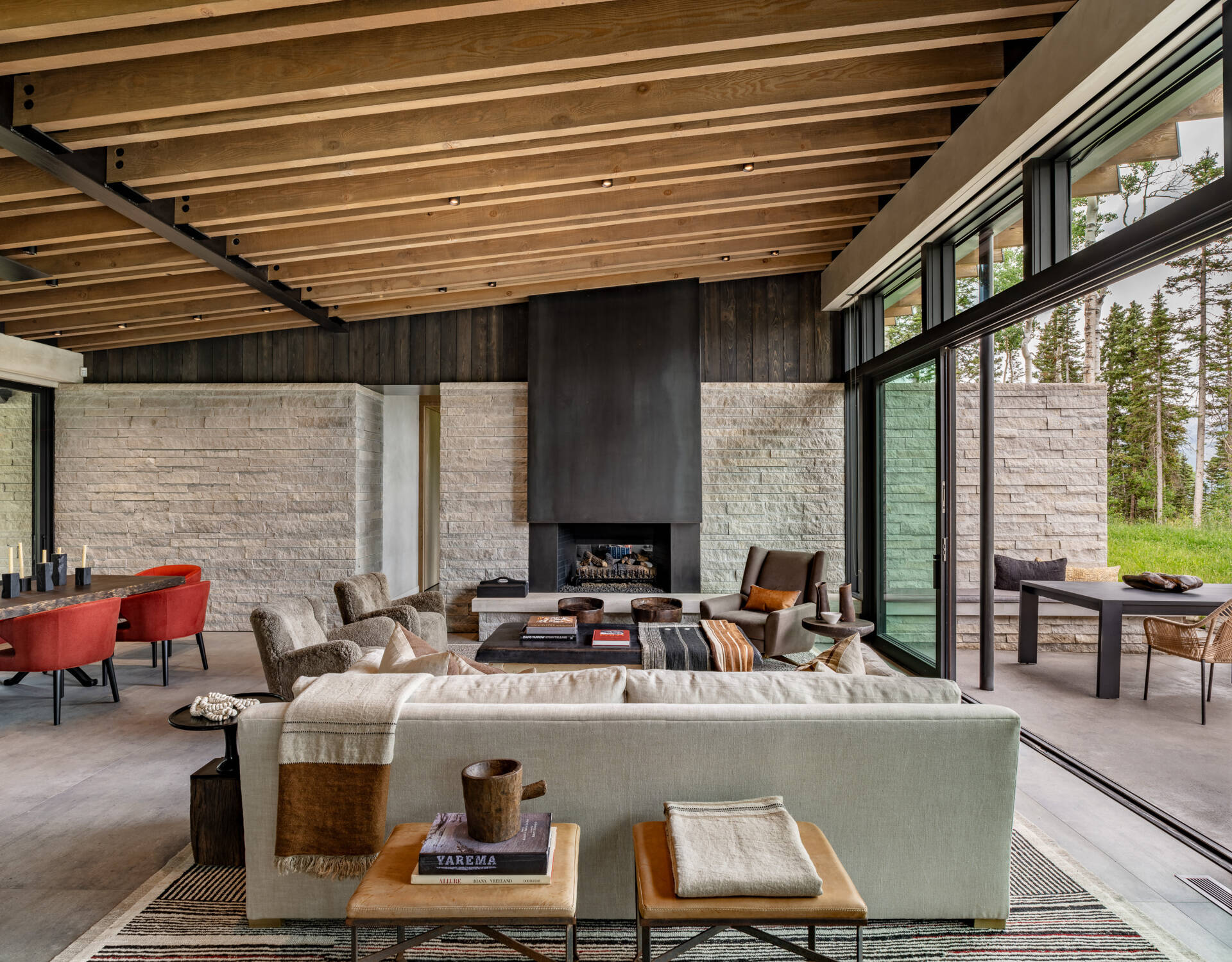
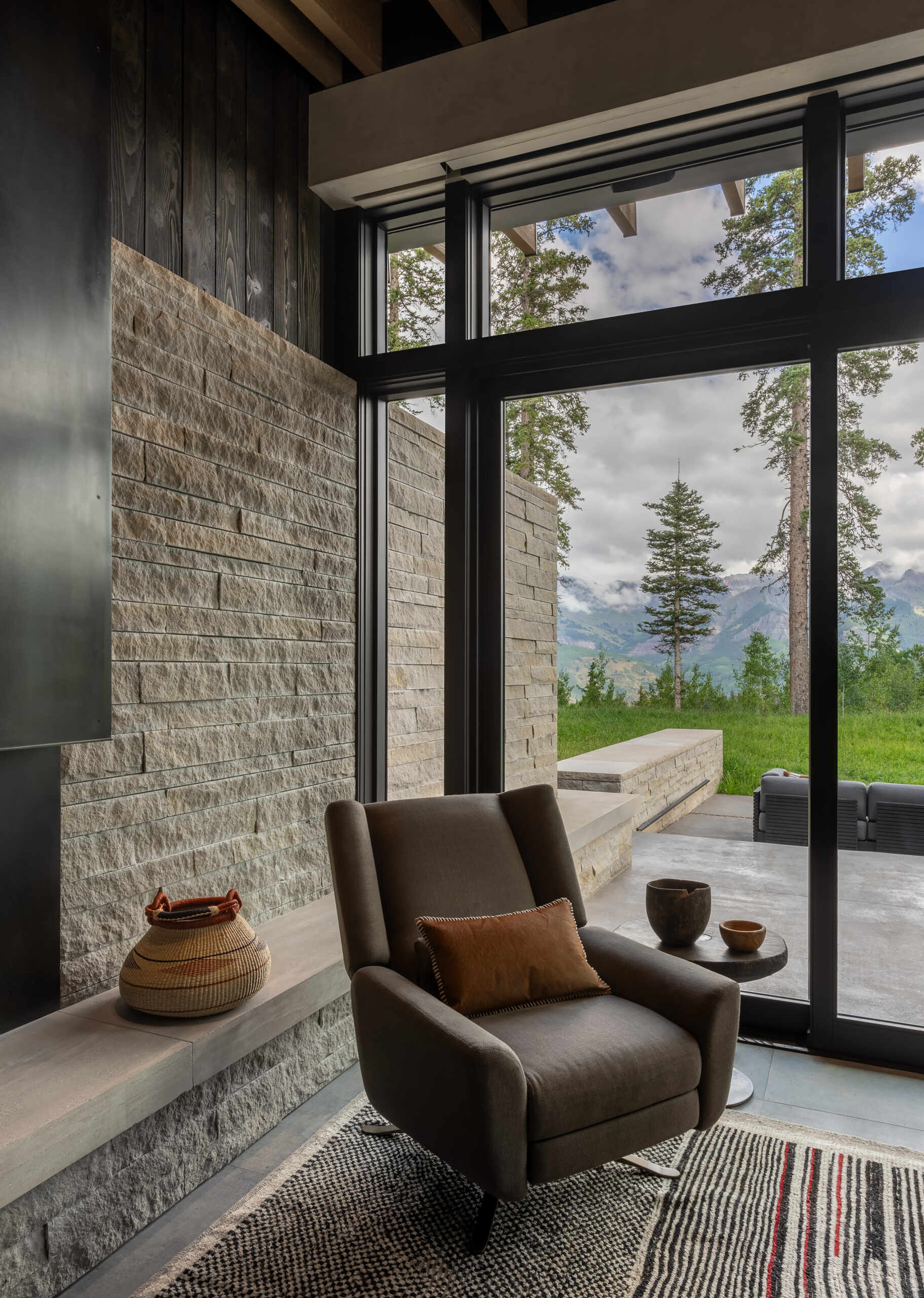
The kitchen centers around an island with a stove, range, and sink. Integrated storage and a refrigerator clad in vertical grain oak veneer with Emtek hardware continue the theme of craftsmanship. A custom hood vent hovers as a focal point above the island, while the open floor plan ensures the dining and living spaces flow together seamlessly.
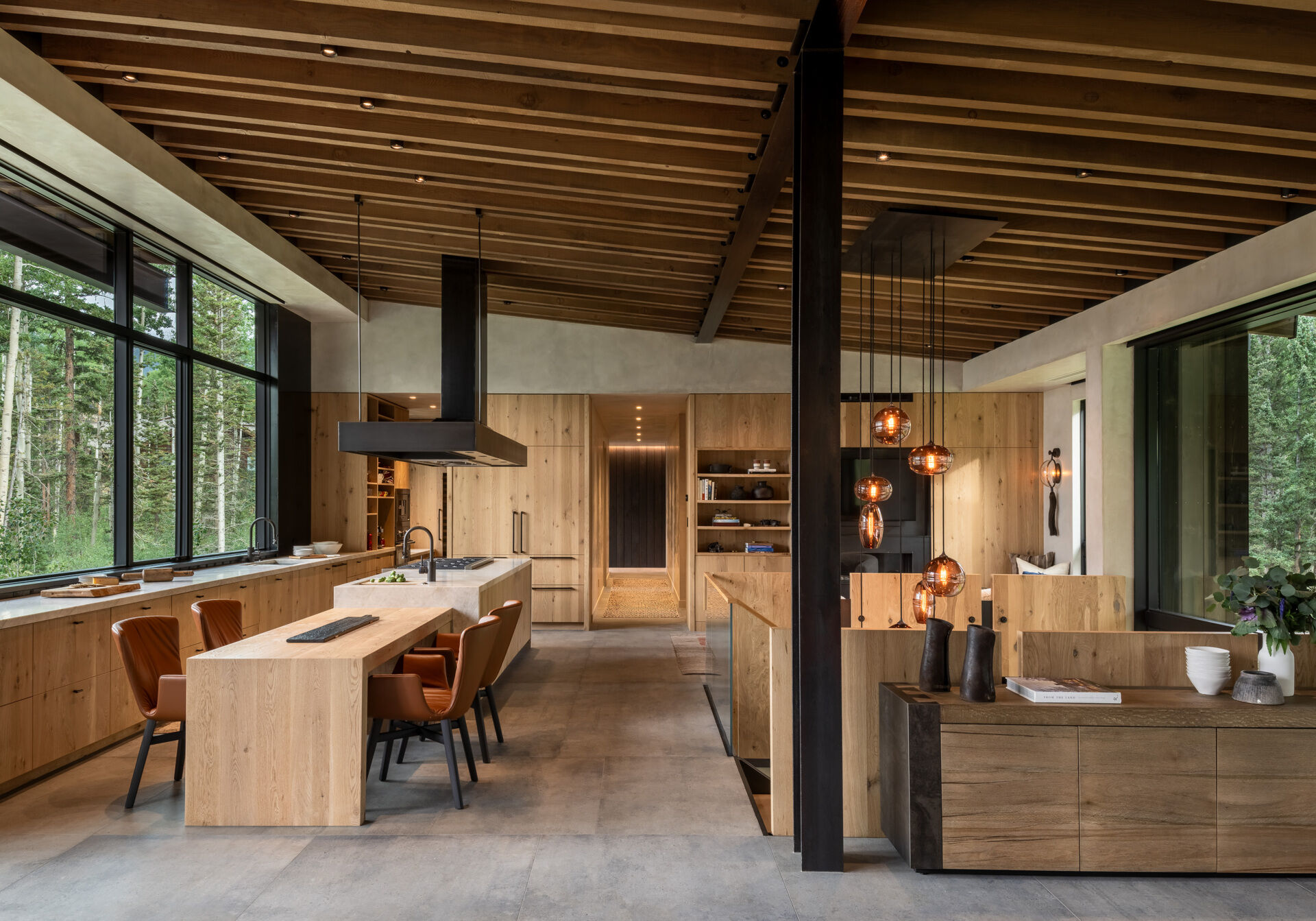
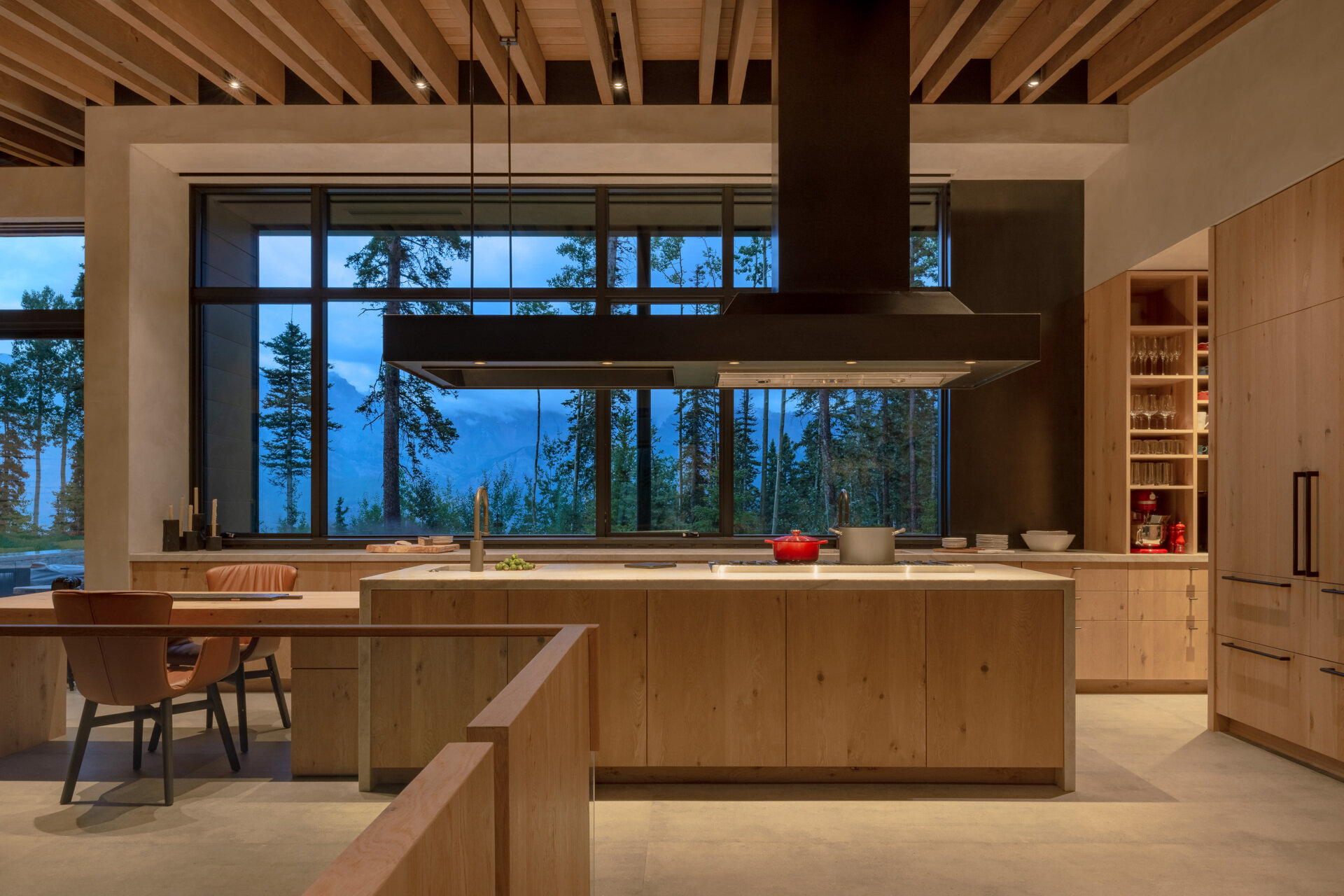
The pantry, located off to the side of the kitchen, has full-height oak cabinetry surrounding the space, integrating open shelving for glassware and ceramics, while a built-in wine cooler adds a touch of sophistication, and a desk creates a workspace. A rolling ladder provides easy access to upper shelves, blending functionality with charm.
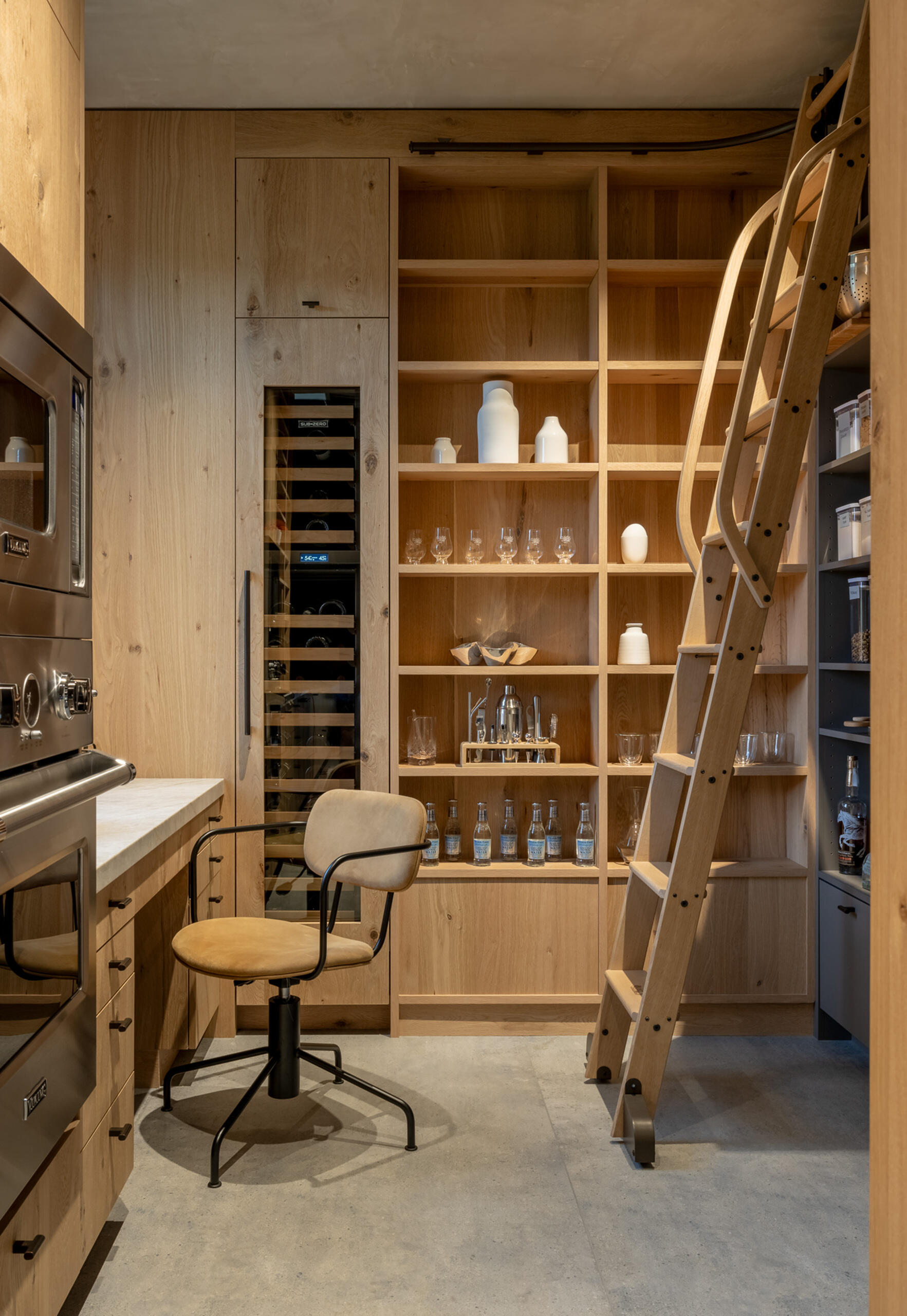
The elongated design means circulation spaces naturally connect primary living areas with private zones. The hallway forms a spine, guiding movement between the social heart of the house and the more secluded bedrooms.
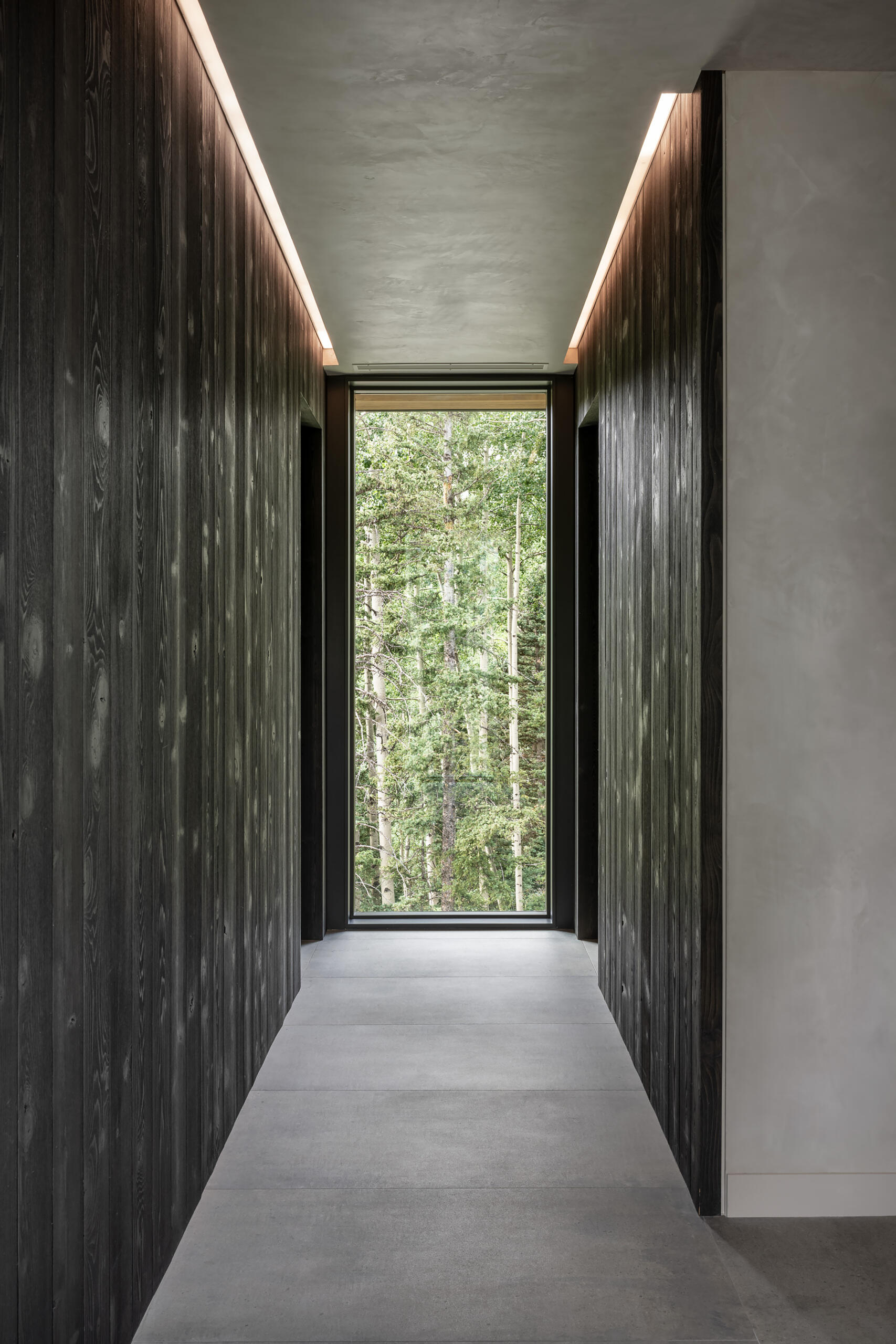
The bedrooms bookend the main living spaces, with this bedroom framing the forest like living artwork, with large corner windows that open the space to misty mountain views. A soft palette of earthy tones keeps the atmosphere calm and grounding, while textured layers in the bedding add warmth and depth.
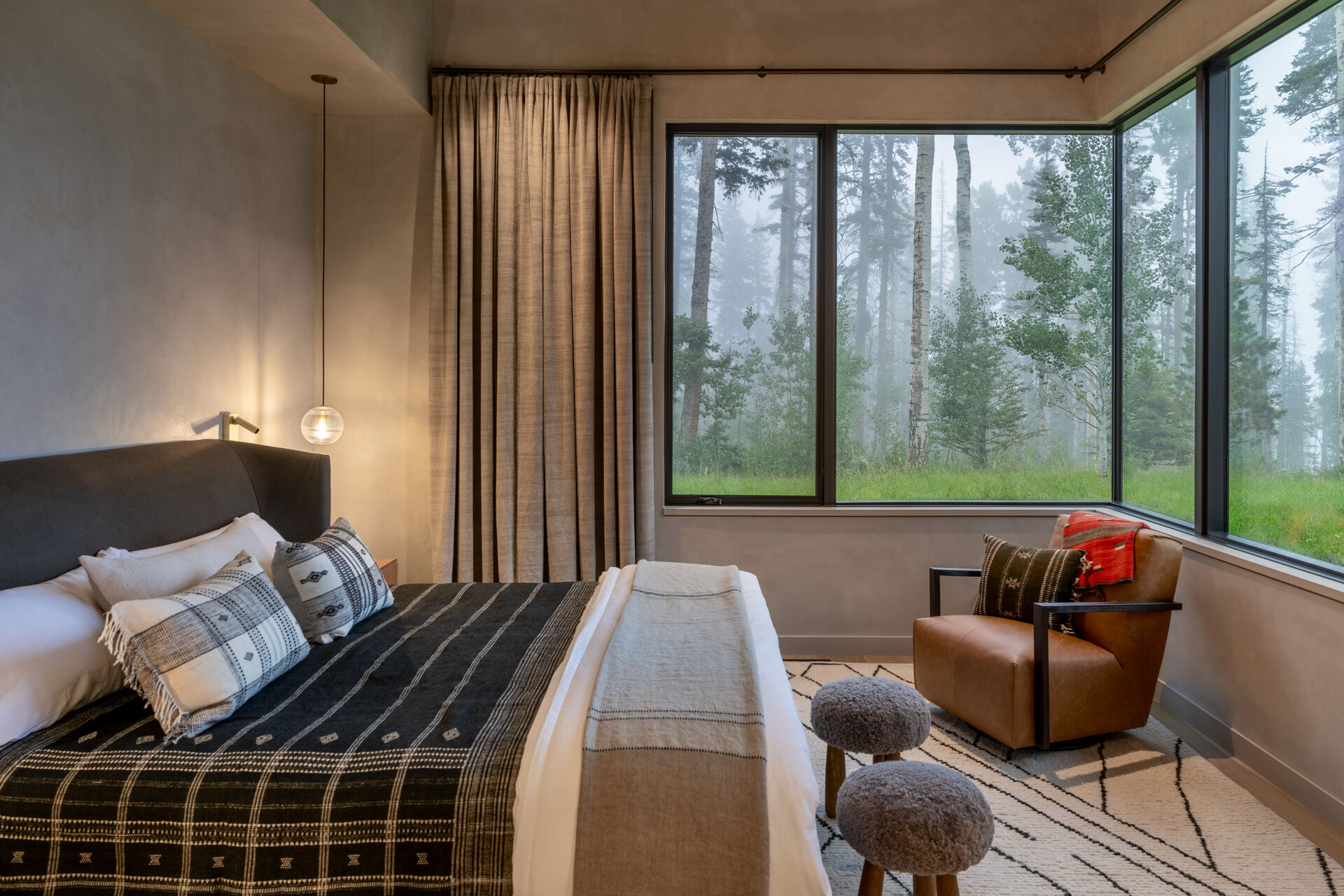
Each of the bathrooms have their own look, with the primary bathroom featuring a vanity and floor tub that anchor the space, while a glass enclosed shower and built-in cabinetry offers an element of luxury.
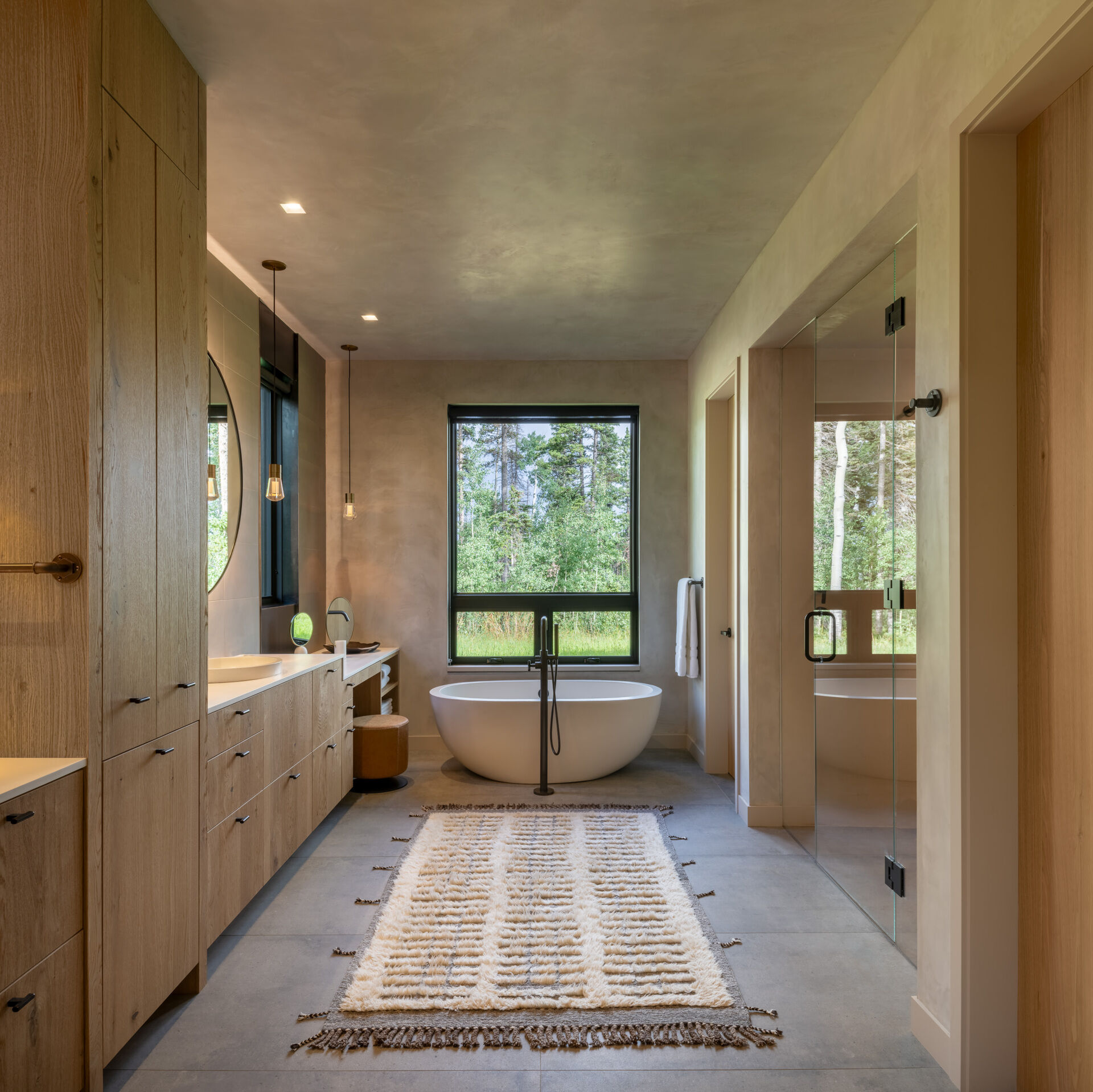
Another bathroom pairs bold design with a sense of calm. Matte black walls and a sculpted tile backsplash create rich texture, while the round backlit mirror adds a soft glow that balances the moody palette. Warm wood cabinetry brings a natural touch, and the sleek countertop keeps the look streamlined.
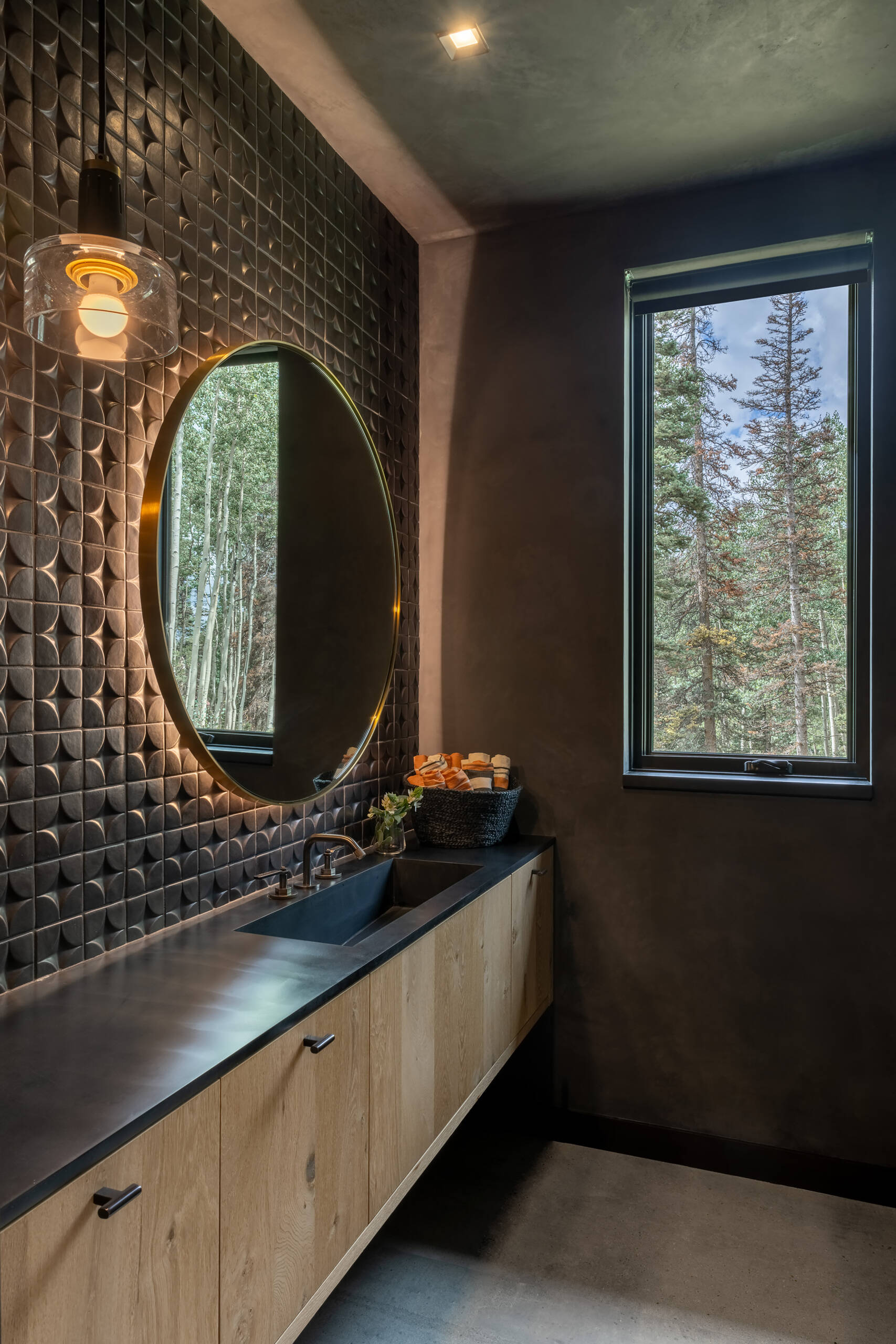
This bathroom blends warmth and modern simplicity. The natural wood vanity feels inviting with its clean grain and open shelving. A crisp white countertop and round sink keep the look fresh, while soft gray wall tiles add depth without overpowering the space, and hanging pendant lights cast a golden glow beside the stone-framed mirror.
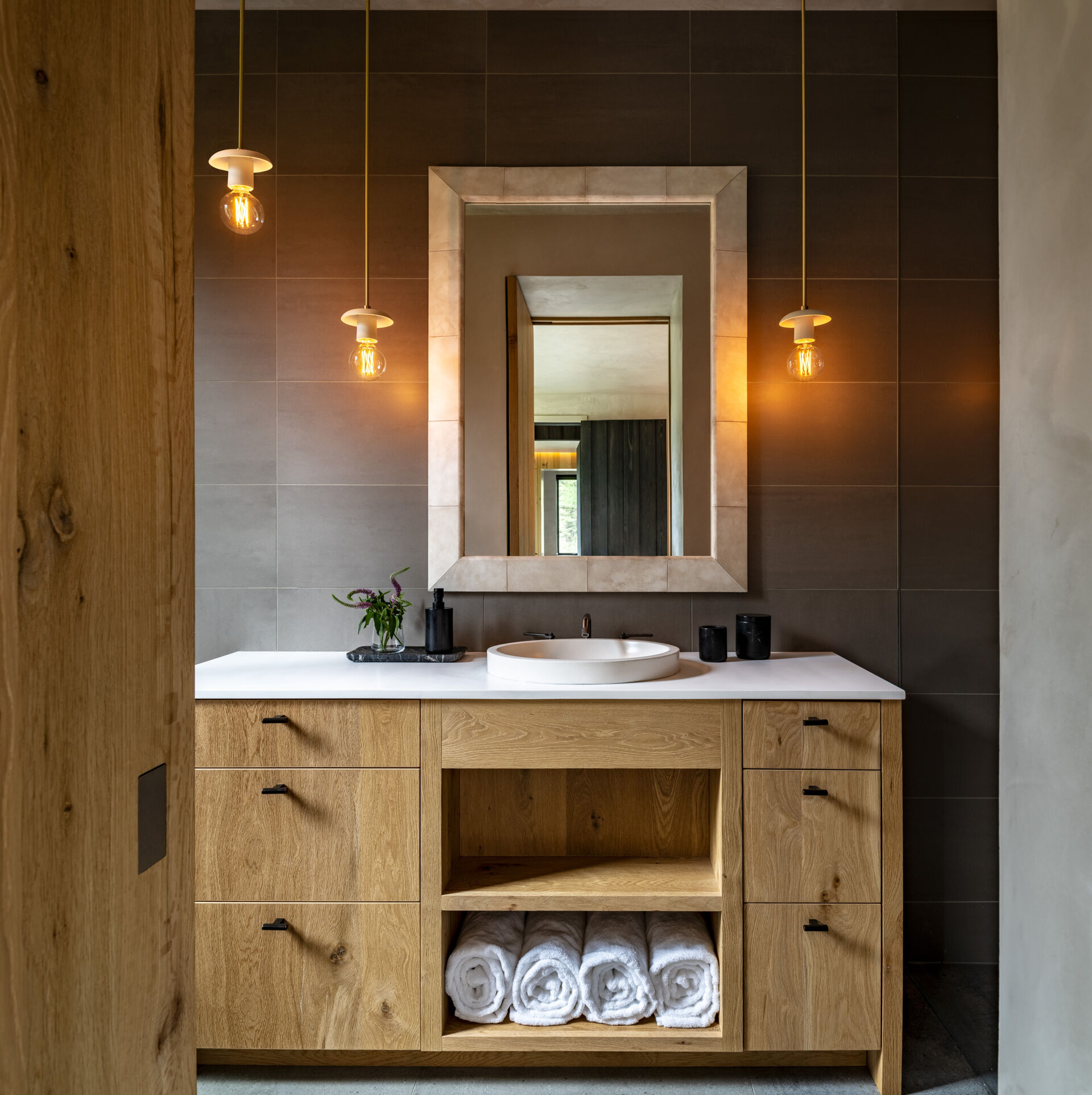
The Moor Park West residence embraces its mountain setting with natural materials, expansive glass, and seamless indoor-outdoor transitions. It stands as an example of modern alpine design that lives lightly on the land while offering every comfort of contemporary family life.