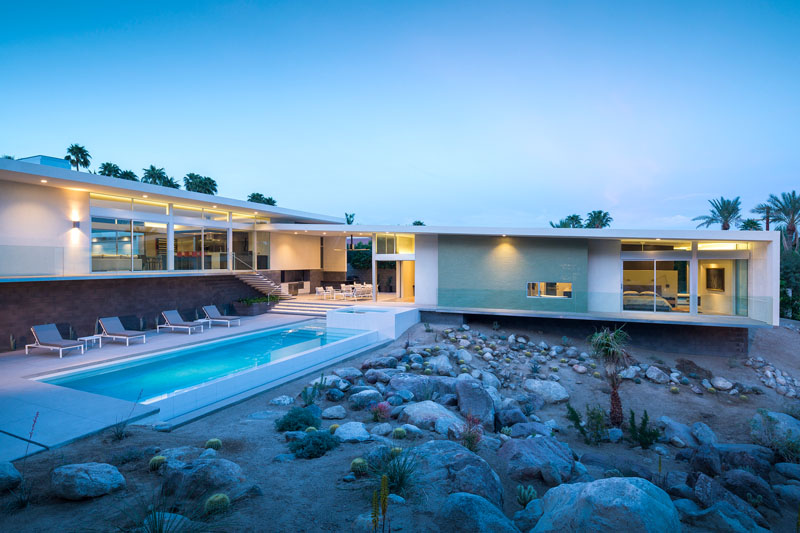When O2 Architecture were asked to design a home in Palm Springs with open-plan living and durable materials, the result was Las Palmas Heights Residence, a striking yet grounded modern house that feels directly tied to its desert setting.
The home sits on a sloped site with a 20-foot drop from north to south. Rather than leveling the land, the architects embraced the natural arroyo filled with creosote bushes and weathered boulders. The house itself was designed to step down with the terrain, preserving the site’s character while creating a seamless spatial flow.
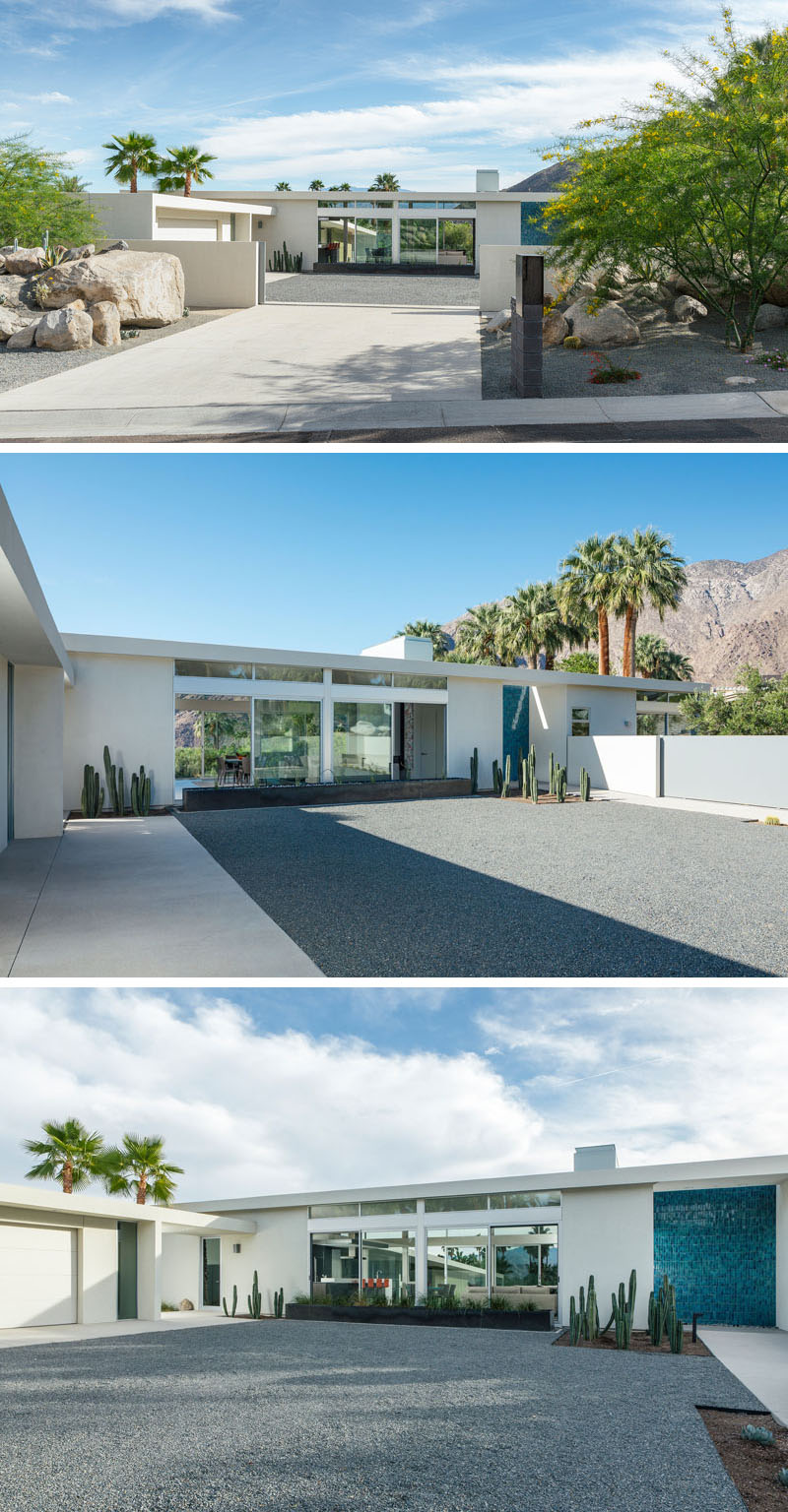
The structure is composed of two rectangular volumes intersecting in a ‘T’ shape. This simple geometry allowed the team to address multiple challenges with single design moves, such as using the lower master wing’s roof as the kitchen’s soffit and continuing it outward to form the breezeway and garage roof.
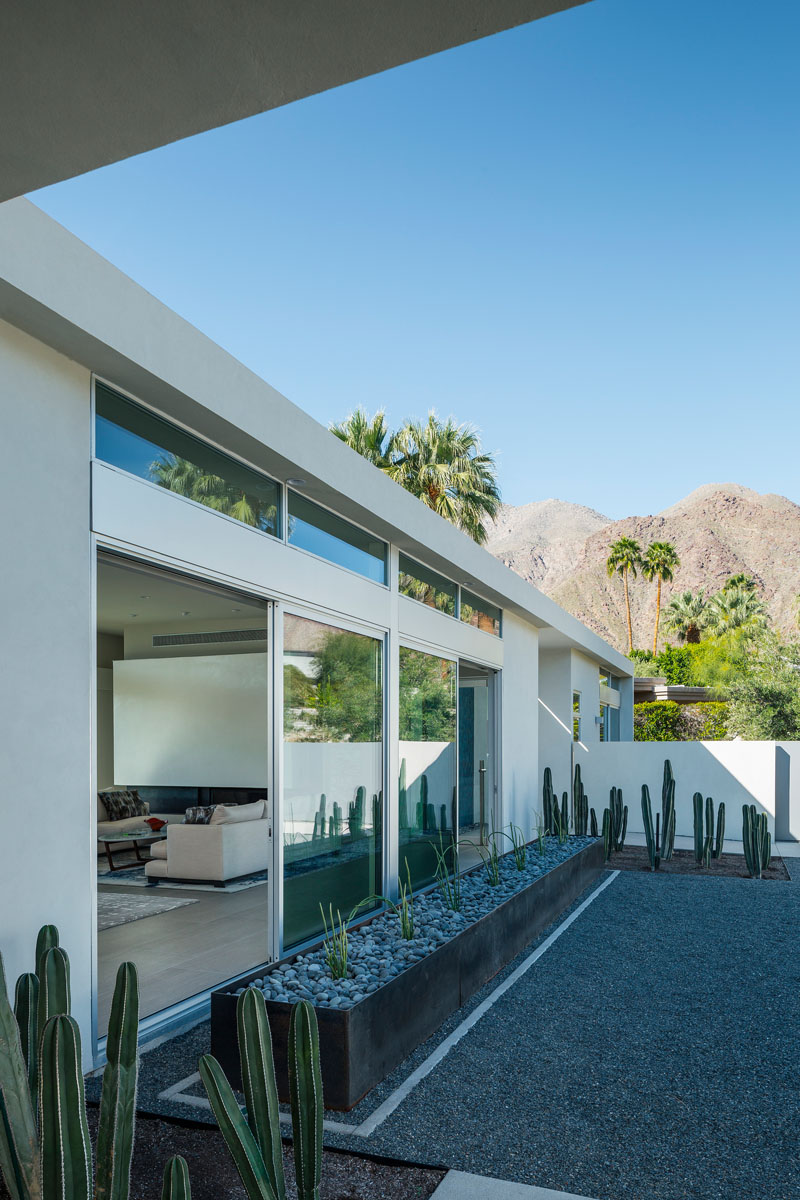
Inside, the clients’ wish for an open layout comes to life. The living room, dining area, and kitchen share one continuous space. Floor-to-ceiling glass walls maximize views of the surrounding desert and mountains, making the landscape a constant presence in daily life.
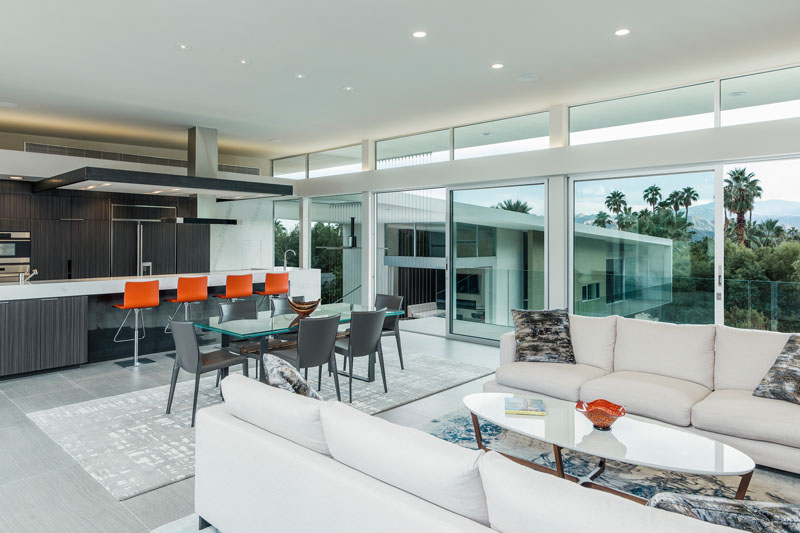
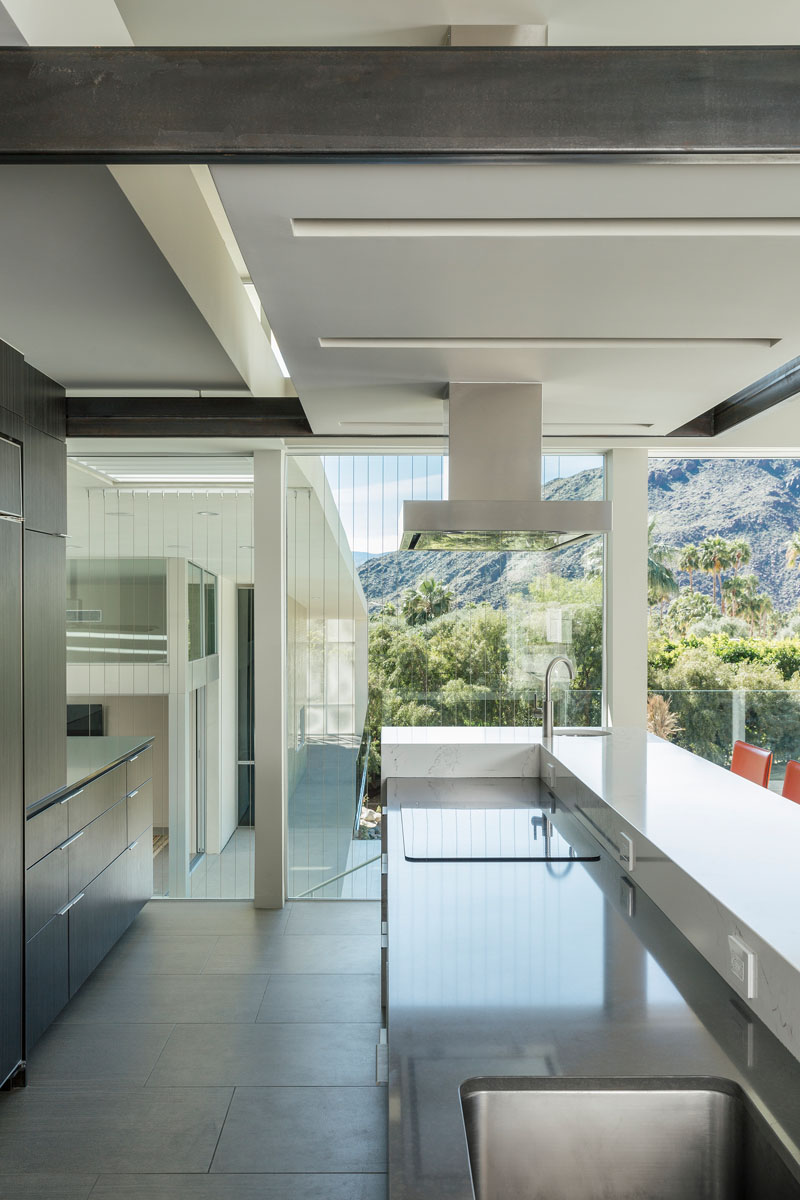
A hallway adjacent to the kitchen leads toward one of the bedrooms and a bathroom. Even here, the design maintains its light-filled and connected feel, drawing attention toward exterior views.
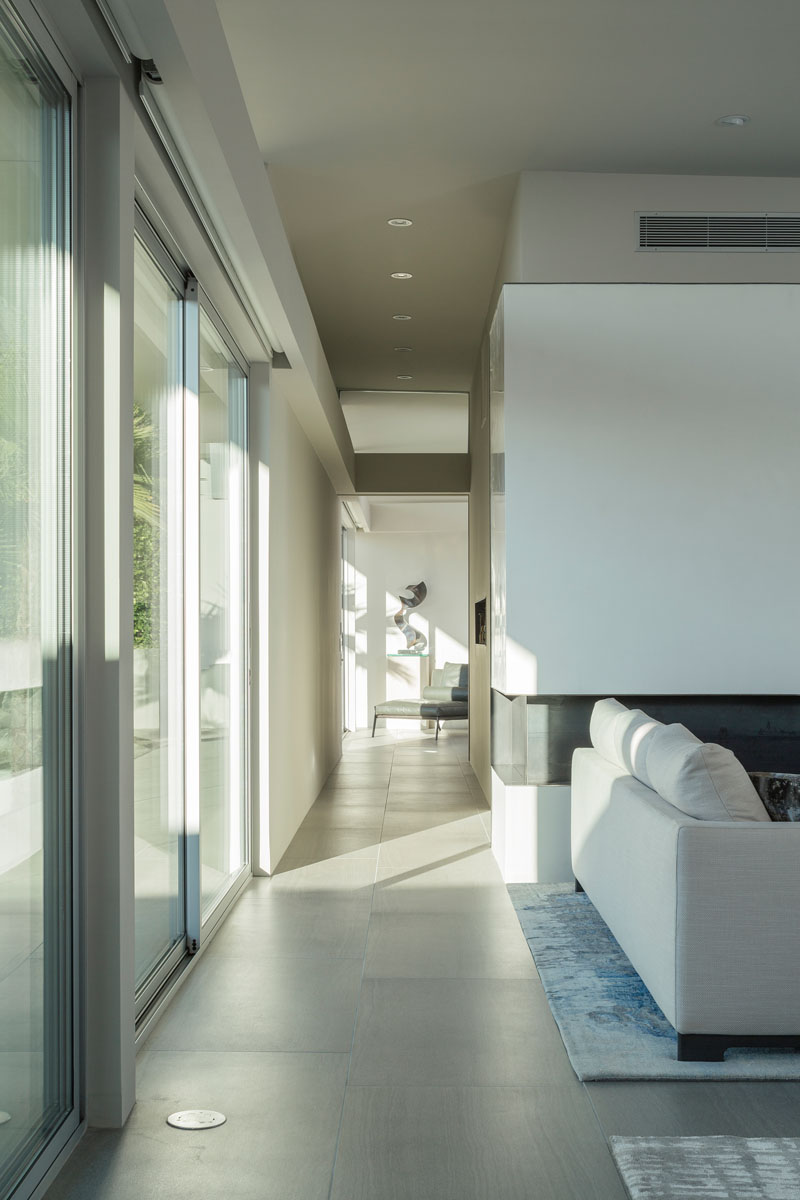
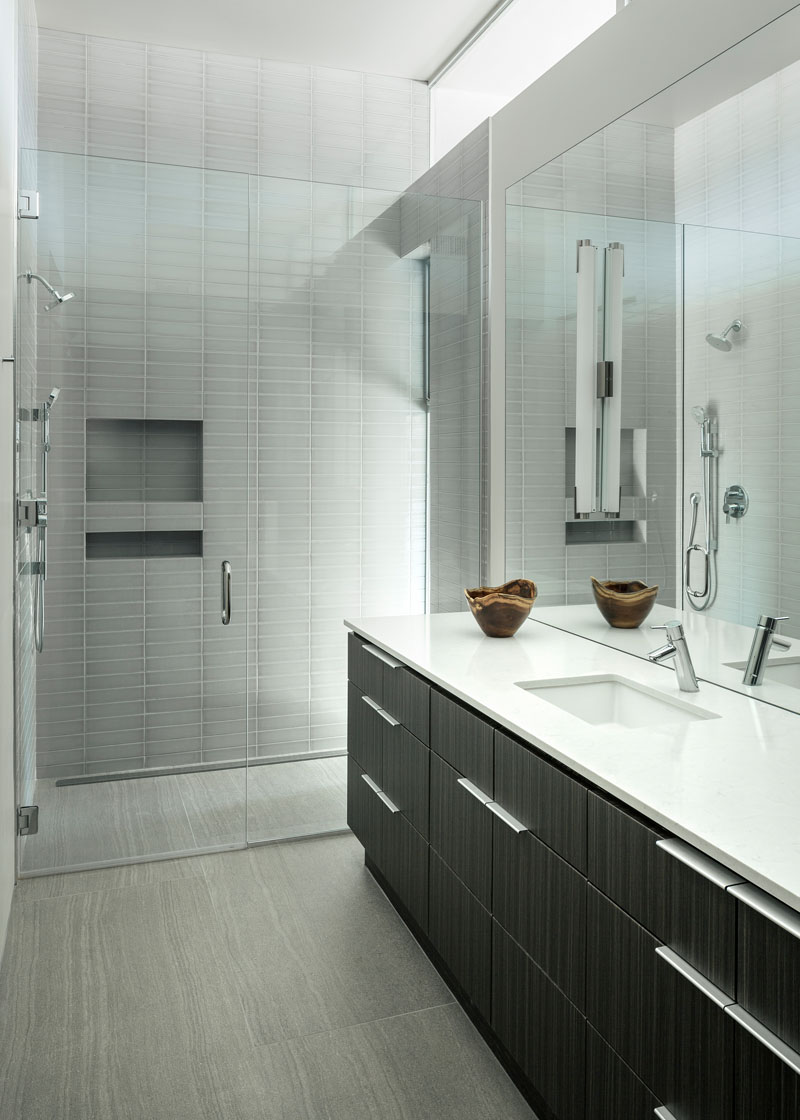
Steps beside the kitchen guide you downward to the outdoor living spaces and the master wing. This layered progression from indoors to outdoors emphasizes the home’s relationship with its sloped site.
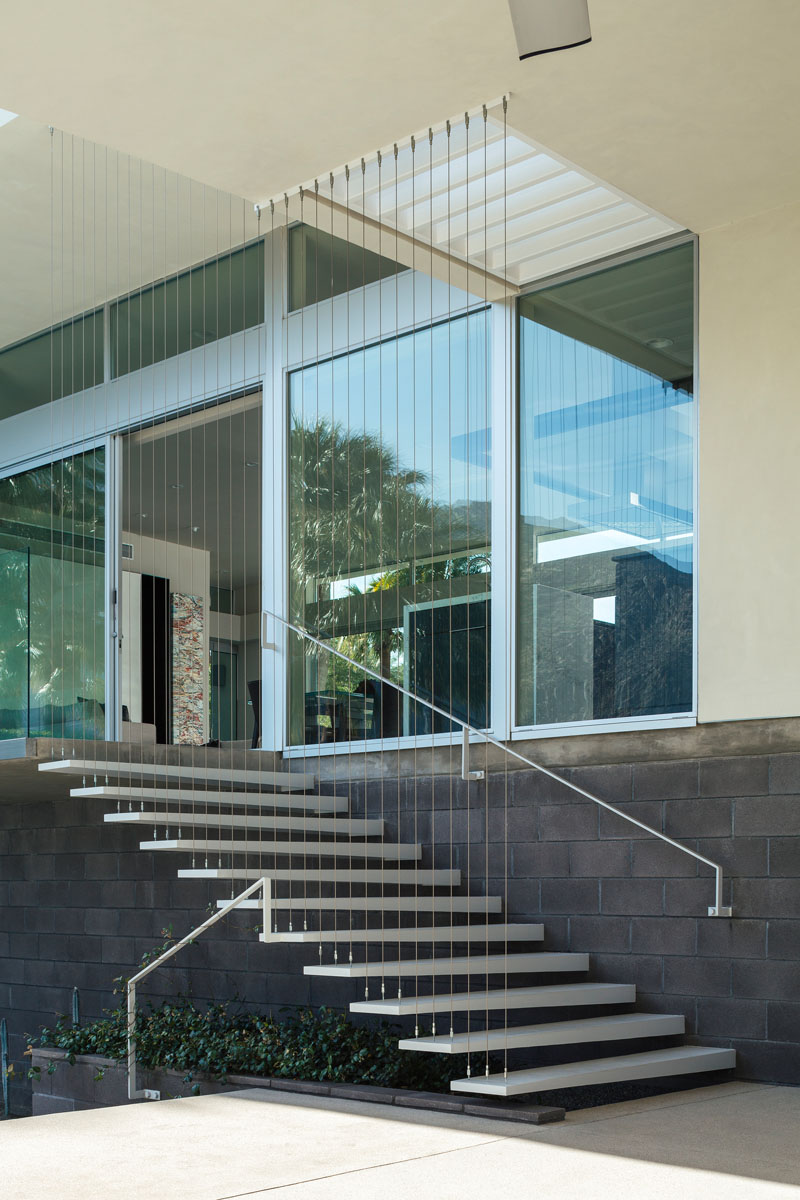
At the next level, a covered outdoor lounge opens up to the desert air. From here, the private master wing extends further, with an office tucked beside the lounge.

Cleverly, the office corner opens wide to connect seamlessly with the outdoor room, blurring boundaries between inside and out.
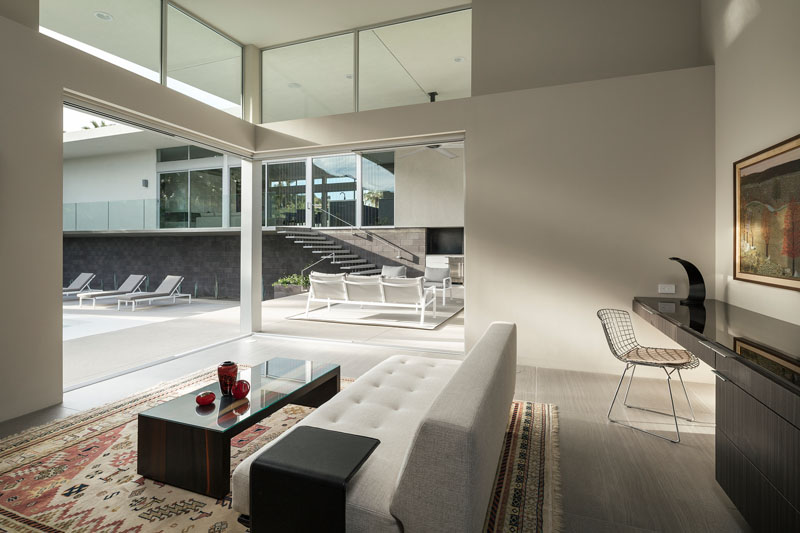
In the master suite, carefully placed windows provide framed glimpses of the desert. Rather than overwhelming with one vast view, the architecture uses controlled sightlines to heighten the experience.
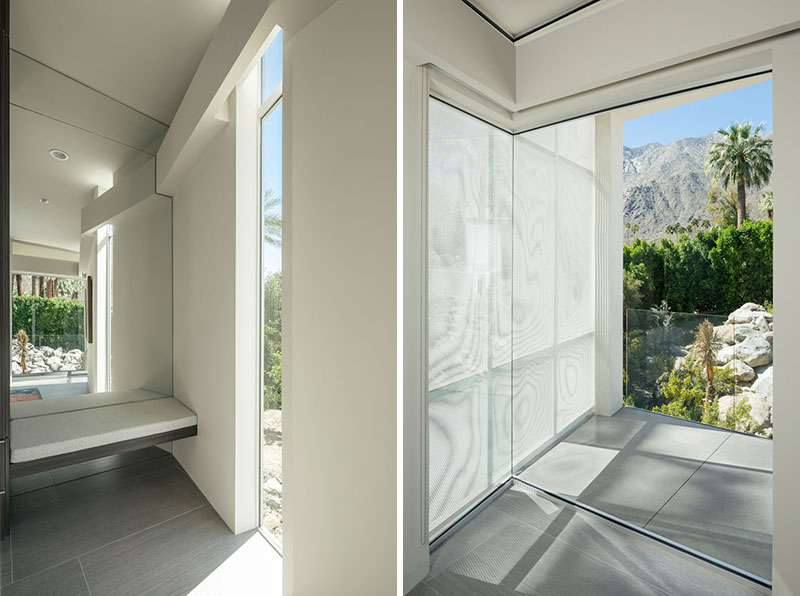
The master bathroom features a bold green-tiled wall and a strategically placed window above the tub. From here, one can soak while gazing at the desert beyond. Those same tiles continue outside, cladding parts of the master wing and creating a visual link to the spa area.

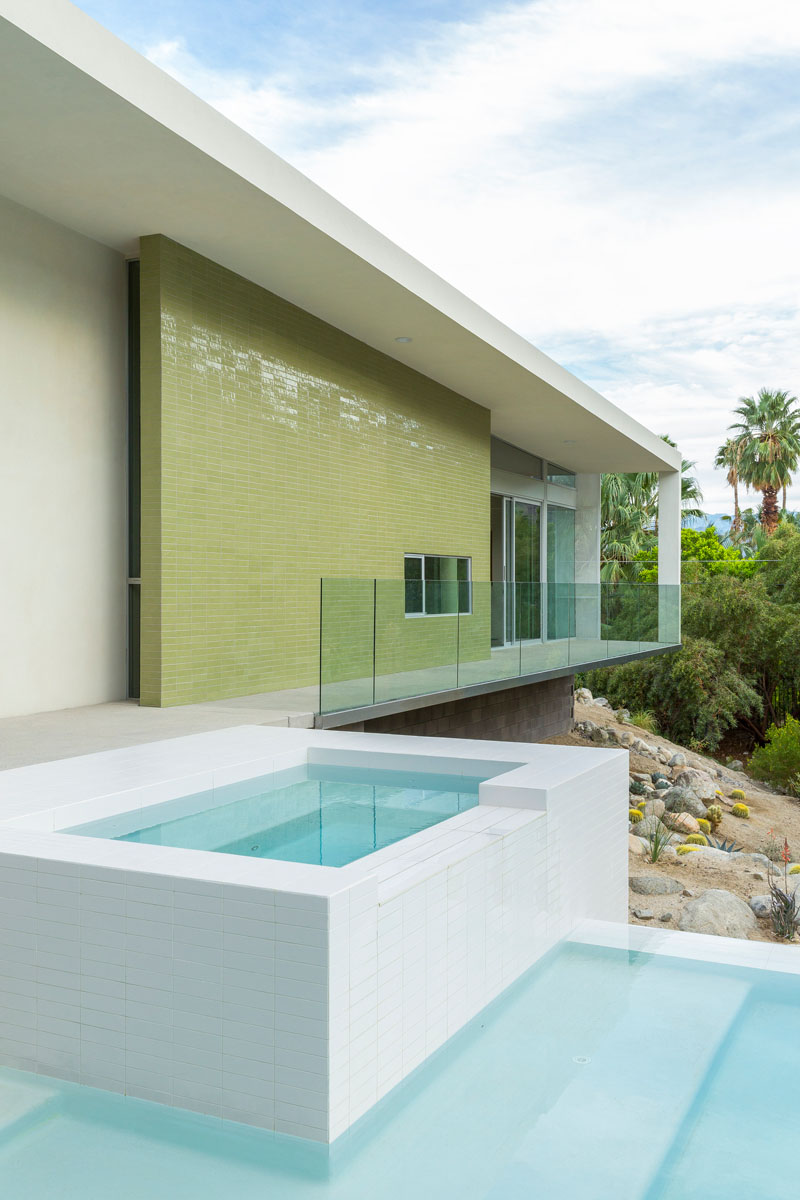
Stepping further down the slope, the swimming pool sits on a concrete deck. Sun loungers overlook a rock garden and the desert beyond, making this space both private and expansive.
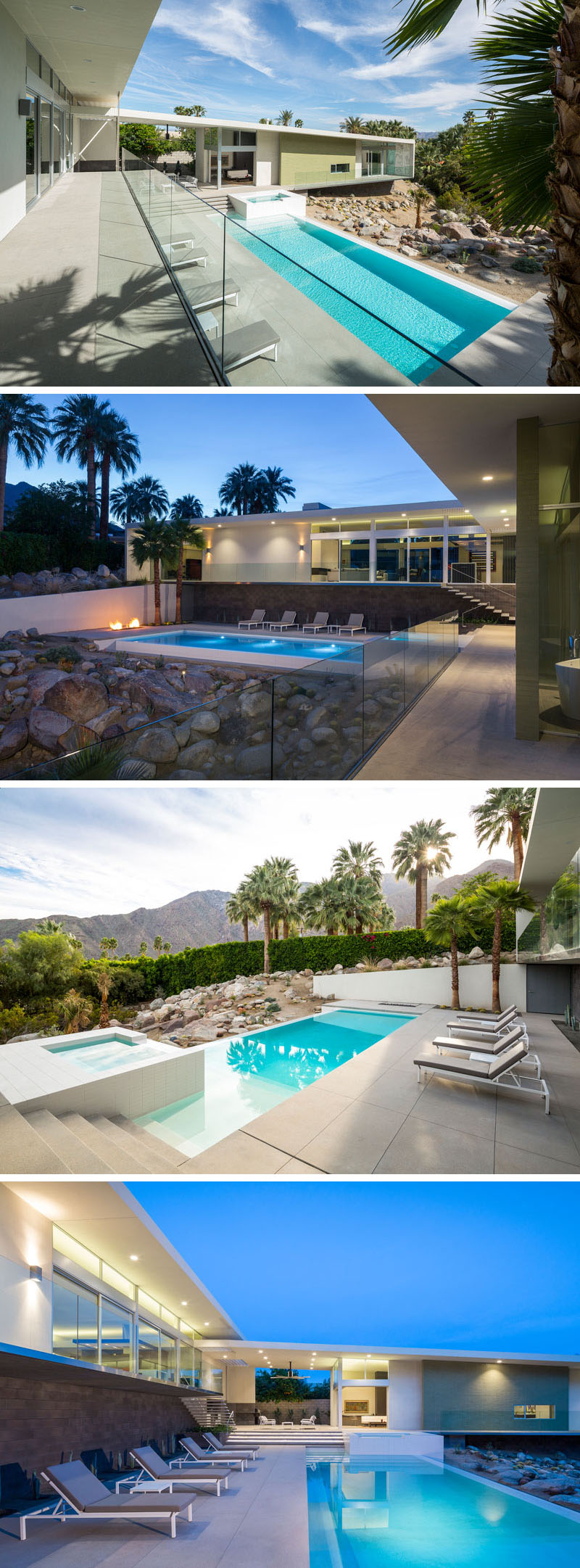
Las Palmas Heights Residence goes beyond being a modern desert home, embracing the landscape while giving its residents a refined and effortless way of living. With its open-plan interiors and carefully layered outdoor spaces, the house reflects the spirit of Palm Springs architecture.
