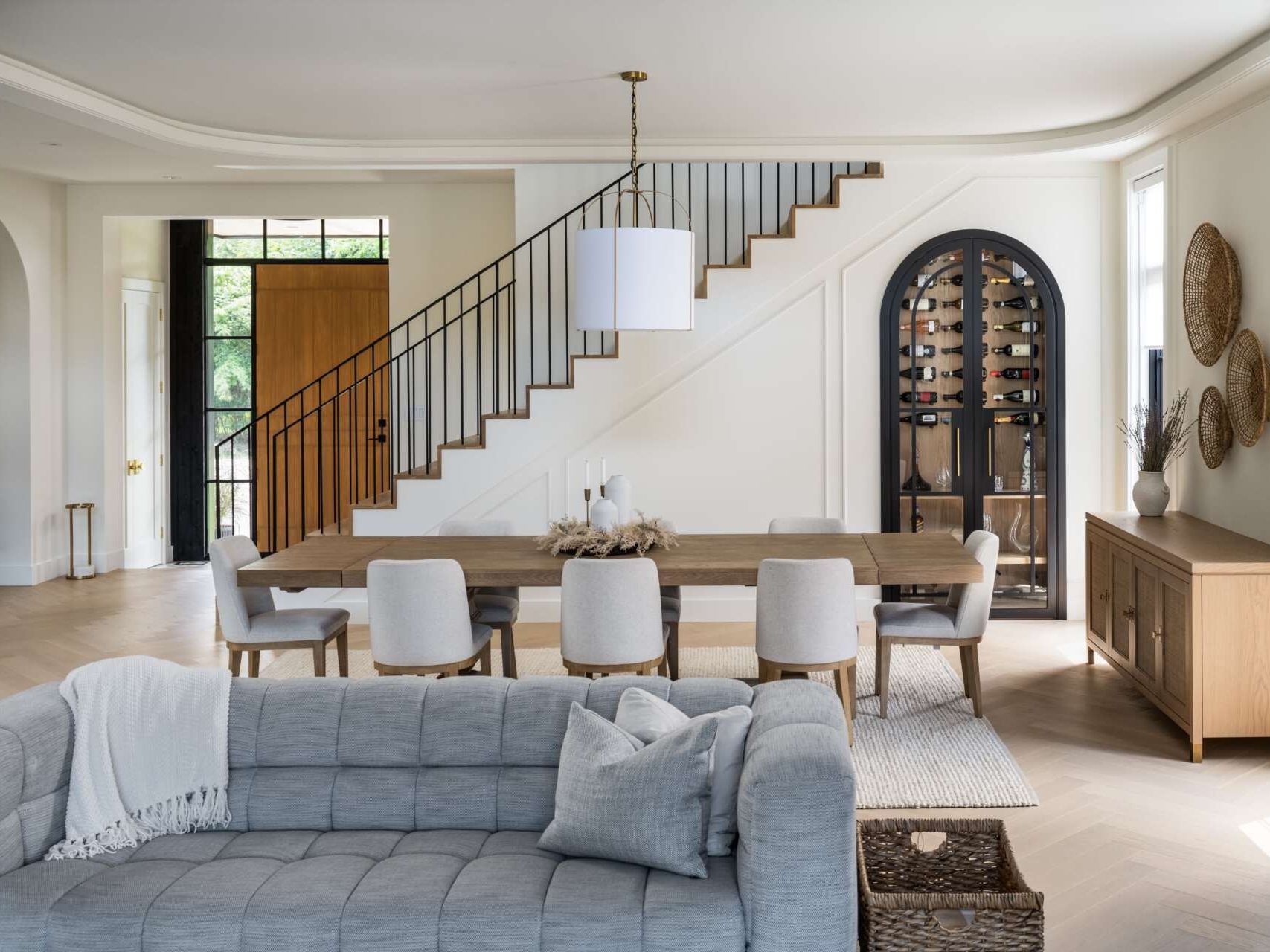
In Toronto’s west end, the Sunnylea Home by Orangeink Design offers a fresh take on family living. Rooted in simplicity, warmth, and subtle sophistication, the house balances clean lines with natural textures. Inspired by the homeowners’ travels through southern Italy, it reflects a timeless elegance shaped by materiality and restraint.
From the street, the home strikes a clear contrast of light and dark. Crisp white brick pairs with matte shou sugi ban siding, while accents of natural cedar soften the composition. This balance of modern and traditional materials introduces the home’s design language, restrained yet welcoming.
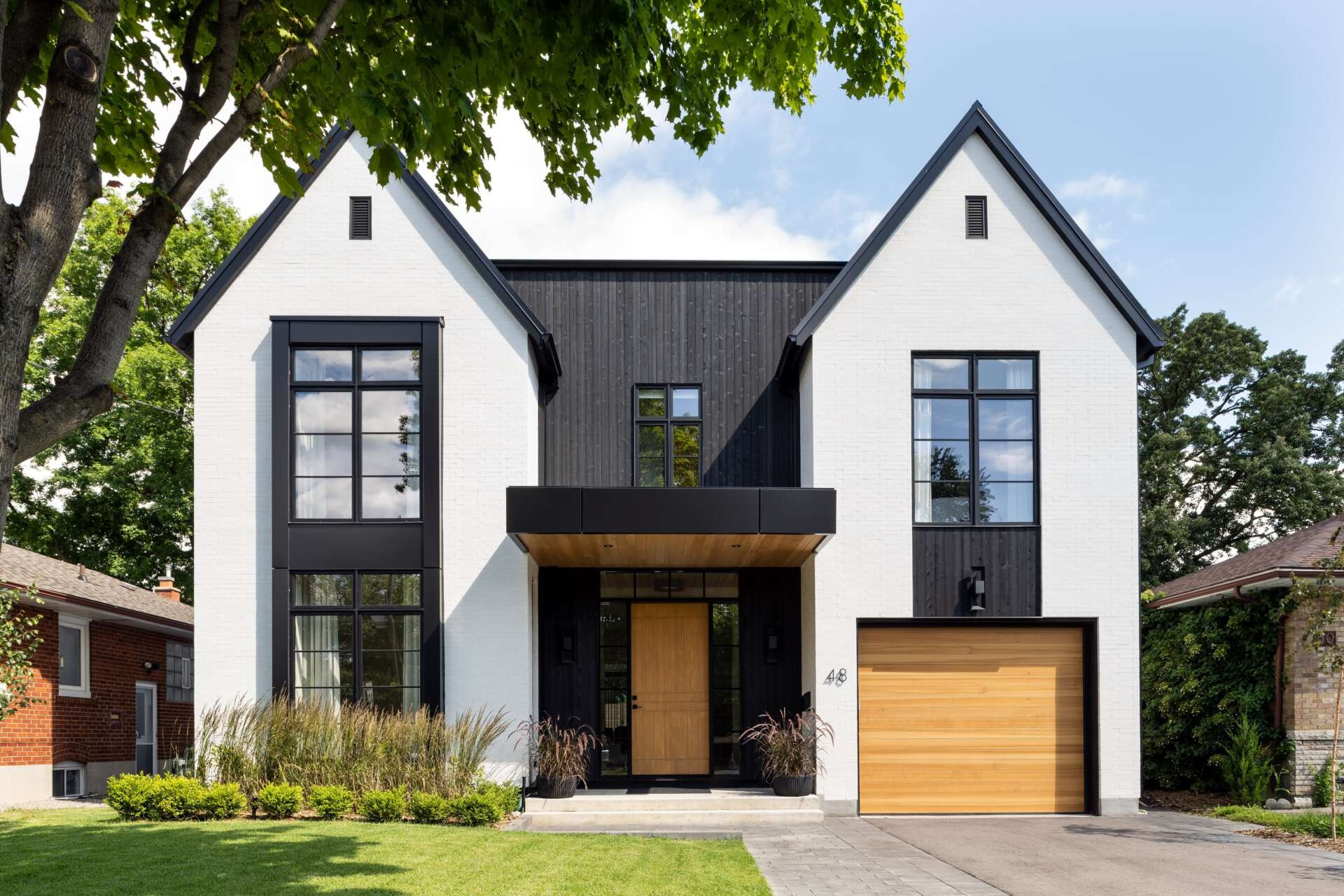
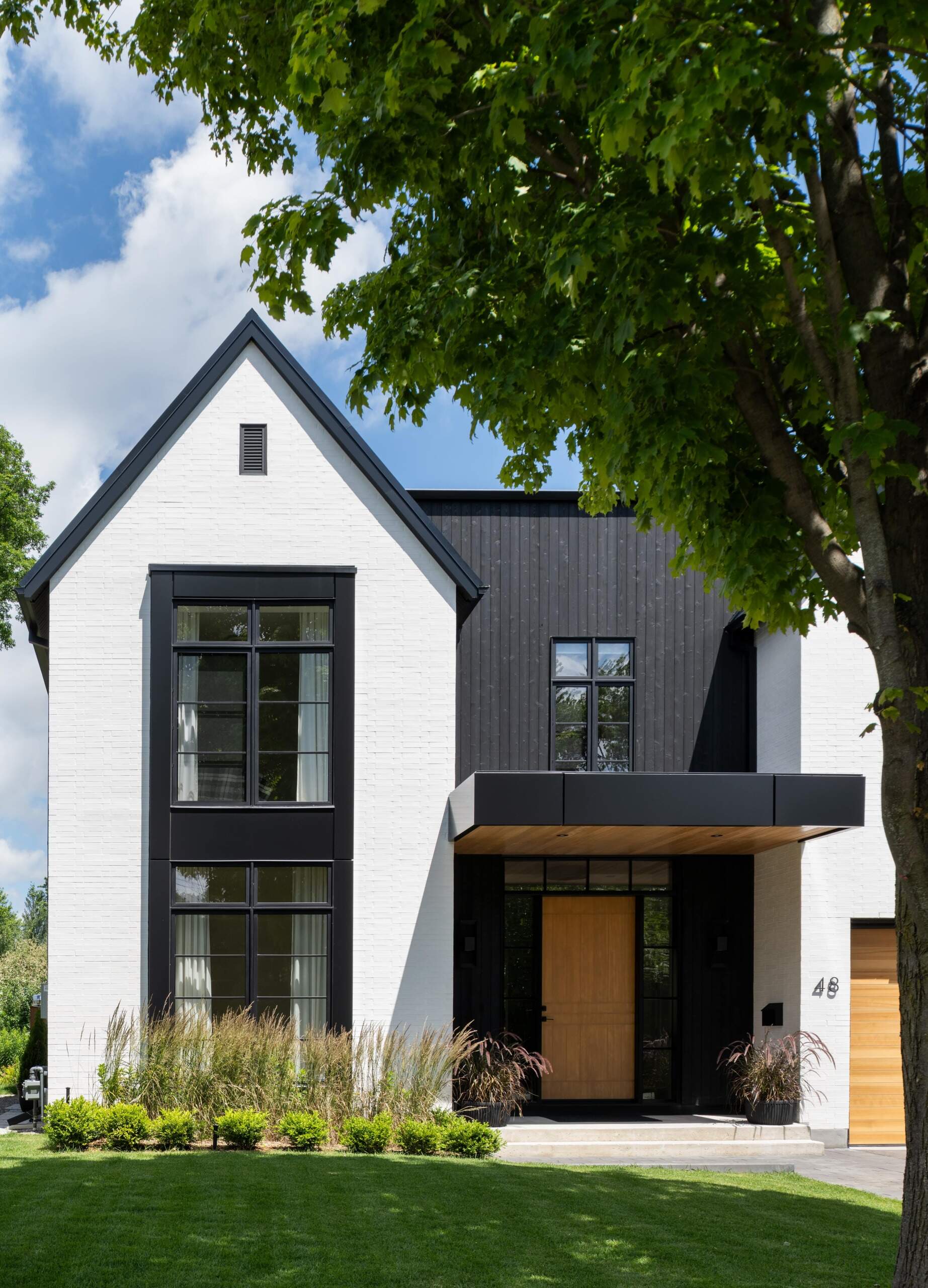
The rear of the home unfolds into a partially covered patio. A thoughtful roof cutout allows daylight to filter deep inside, creating an effortless flow between house and garden. Designed as an outdoor living room, this space extends the home’s social and family-centered atmosphere.
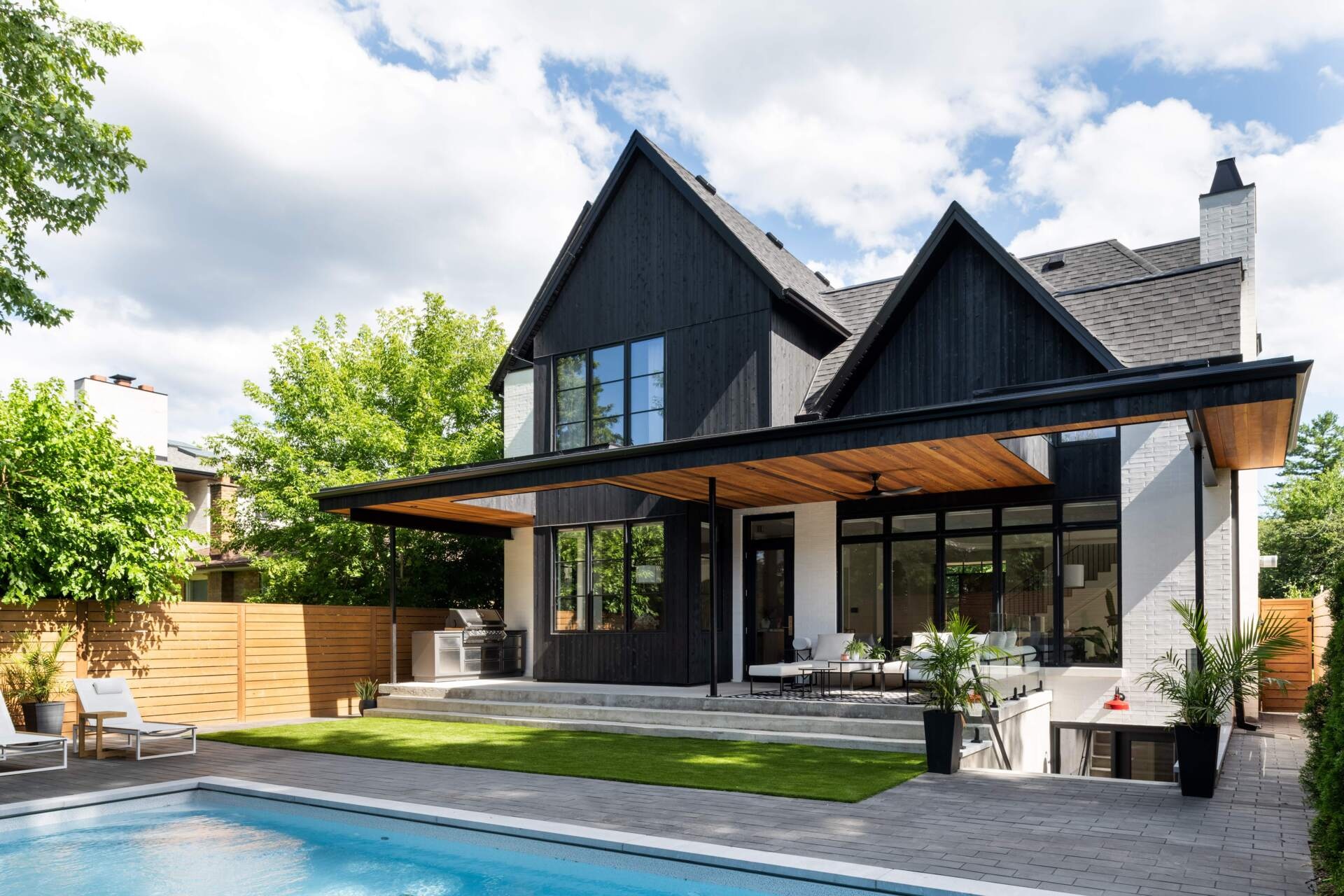
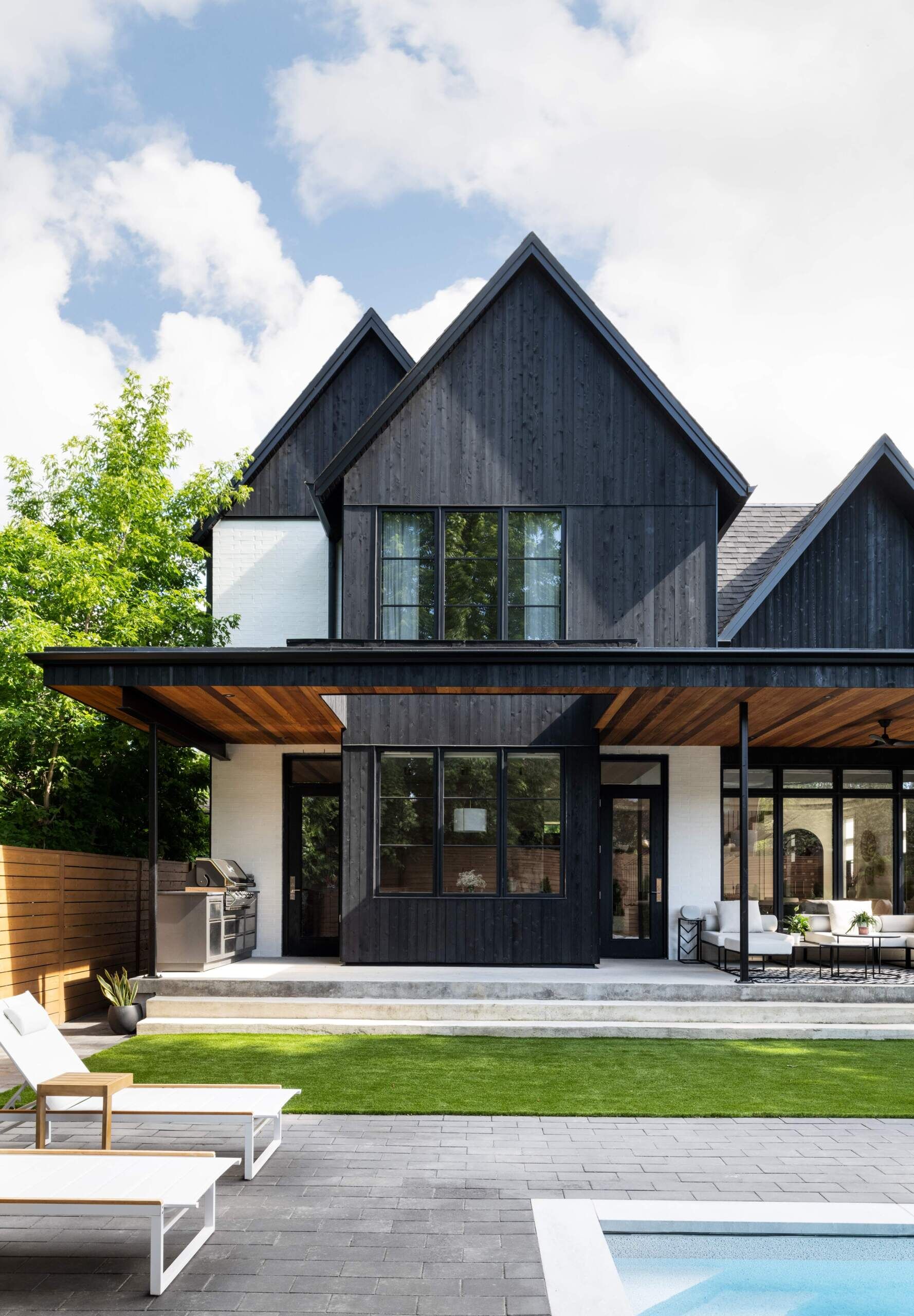
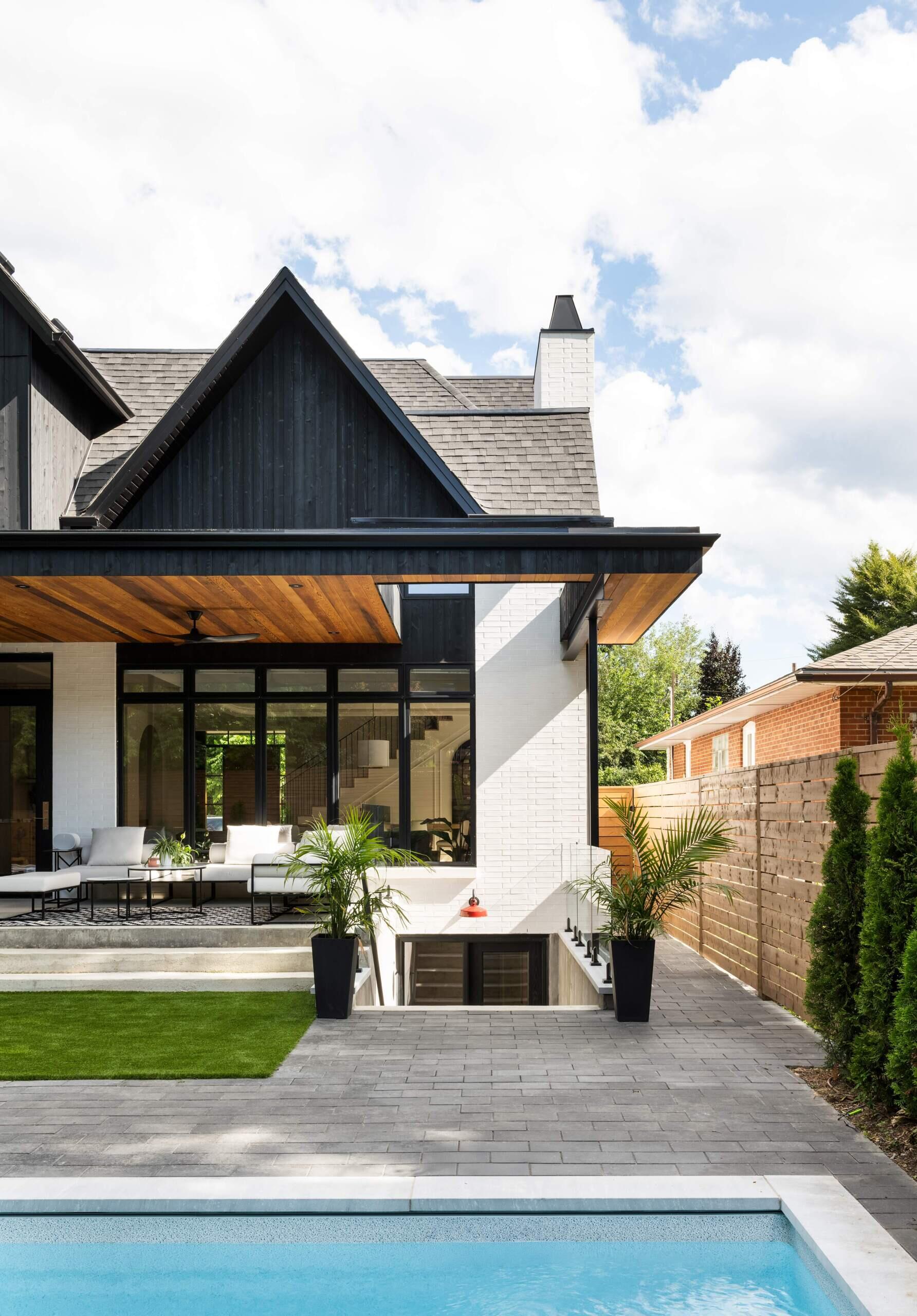
Inside, the living room is shaped by sculpted ceilings that lend quiet drama to the open-plan layout. The restrained palette keeps the focus on natural light and proportion, setting a calm tone for family life.
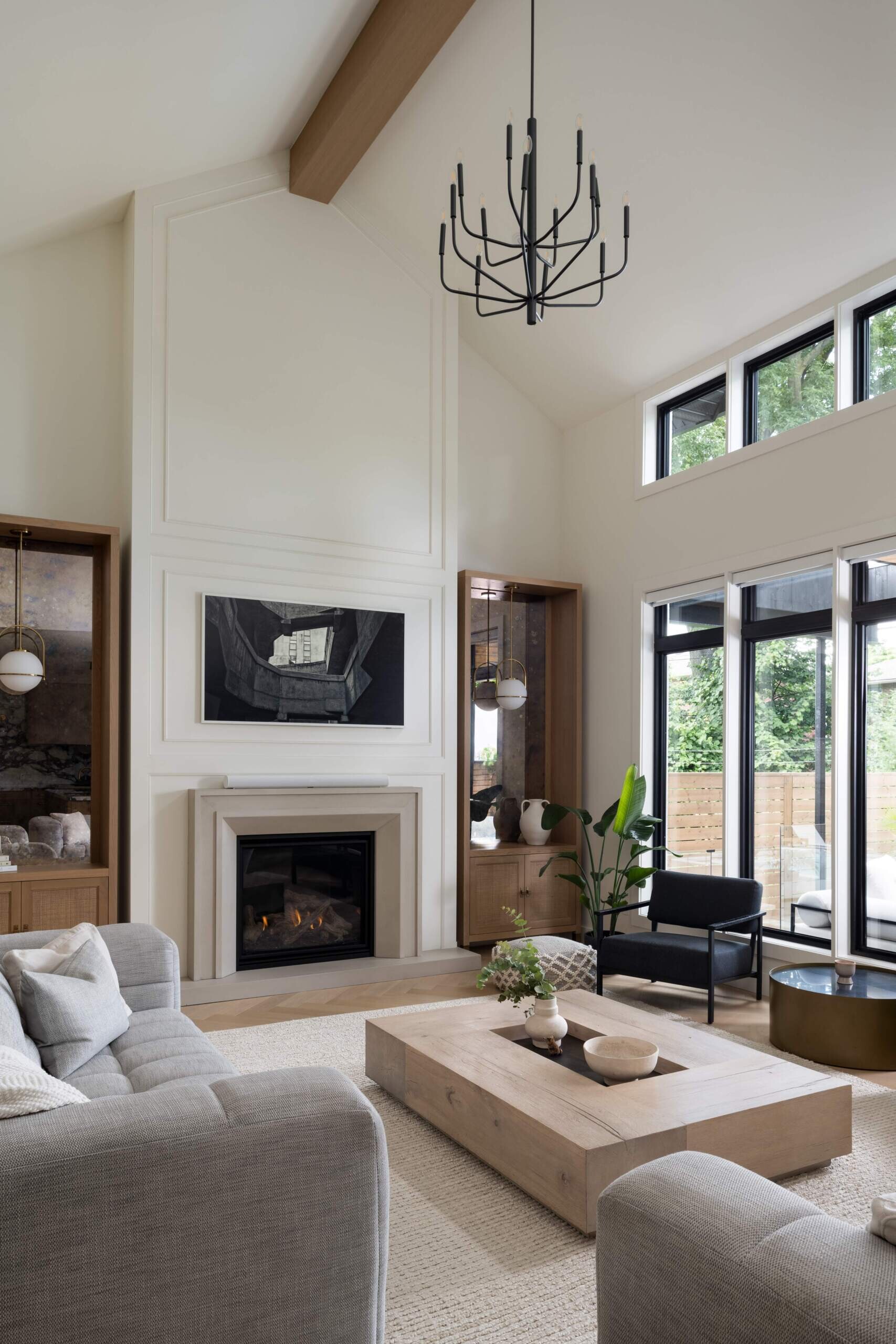
The dining area carries an atmosphere of quiet elegance, designed to complement the living space. Thoughtful proportions and material choices create a refined backdrop for family meals, while integrated wine storage adds a practical yet stylish touch.
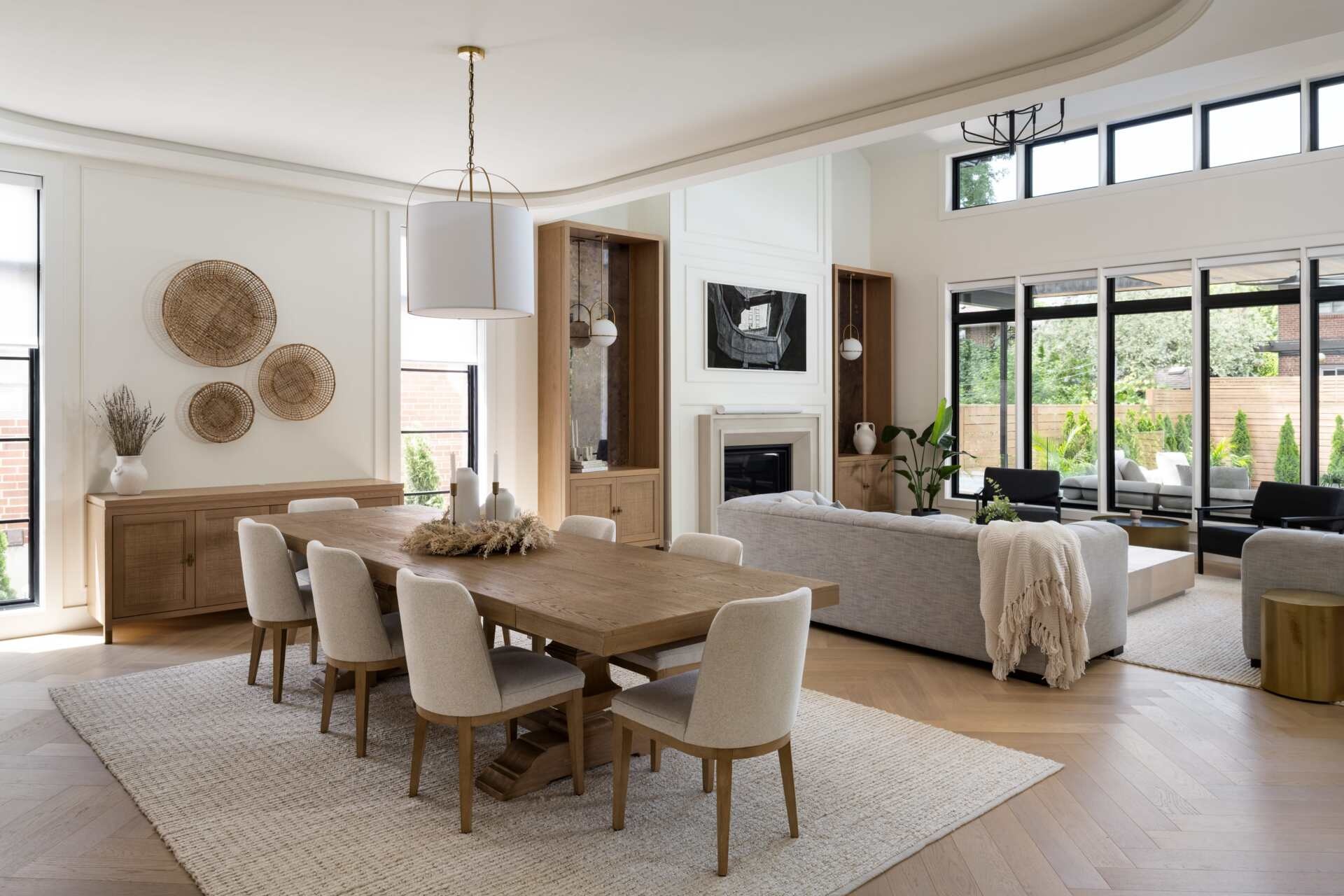
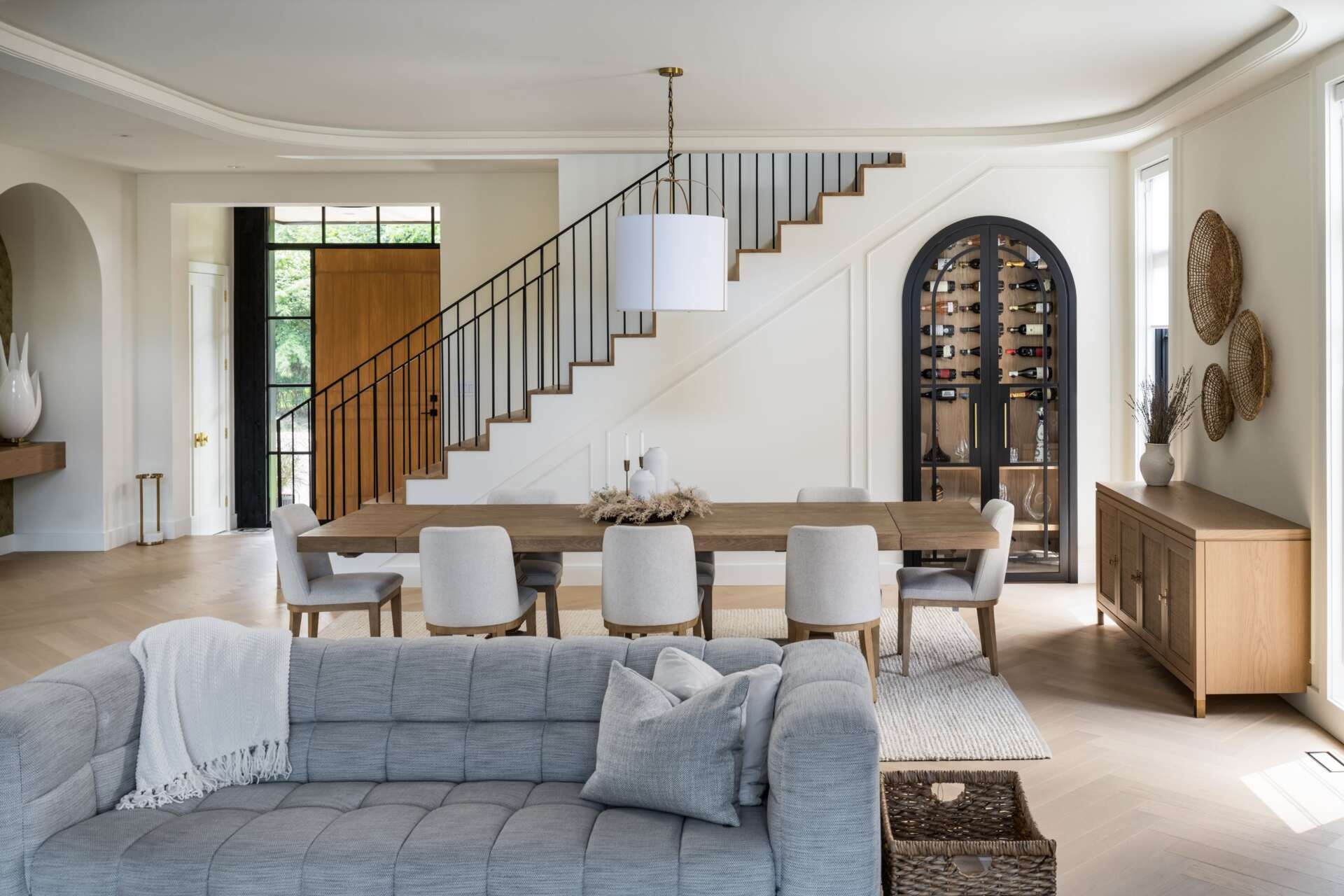
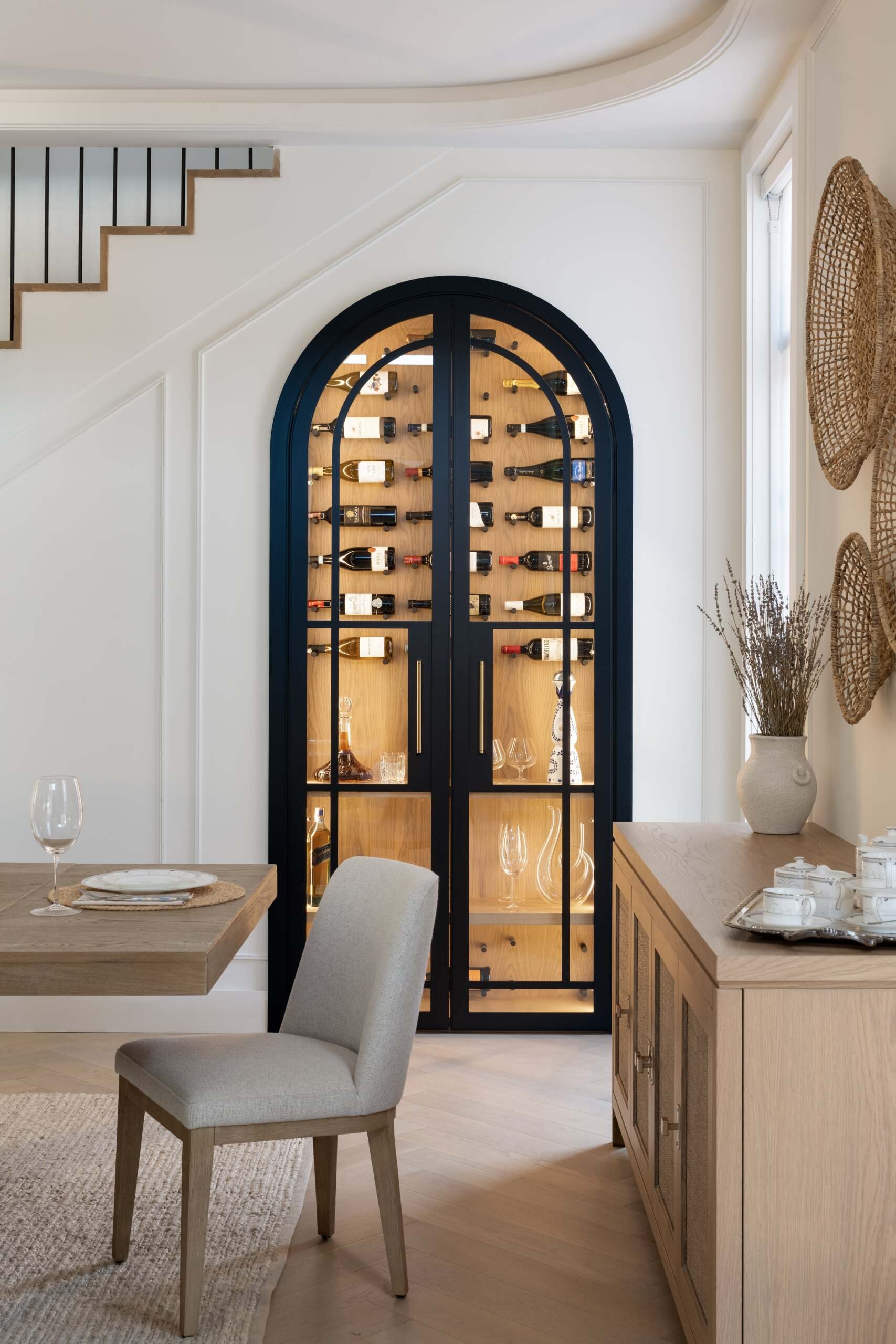
The breakfast nook is a custom-built niche surrounded by windows. The layout encourages conversation, while the built-in seating hides storage.
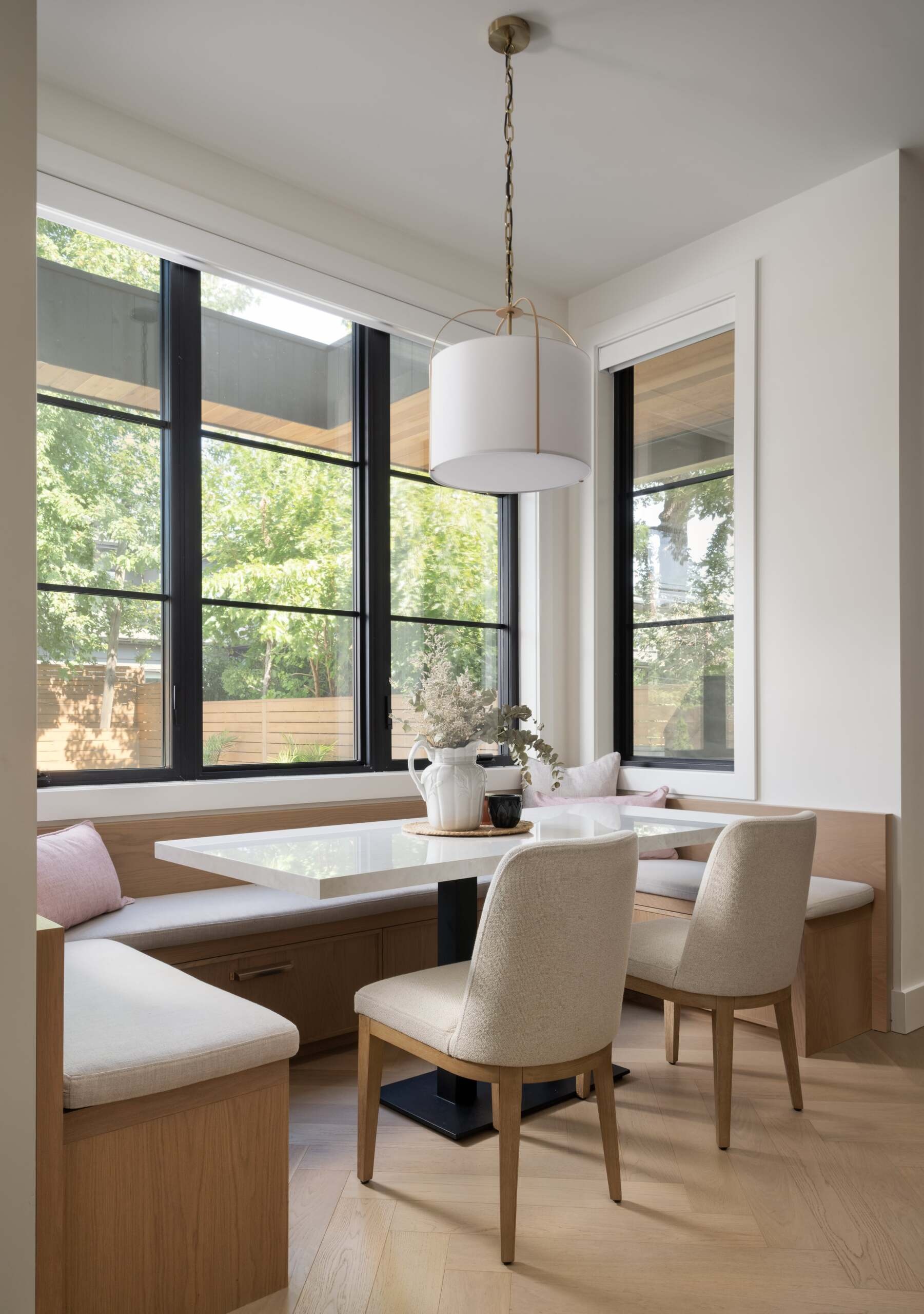
At the center of the home, the kitchen is anchored by a generous island. Its layout recalls the conviviality of Italian kitchens, where cooking and connection go hand in hand.
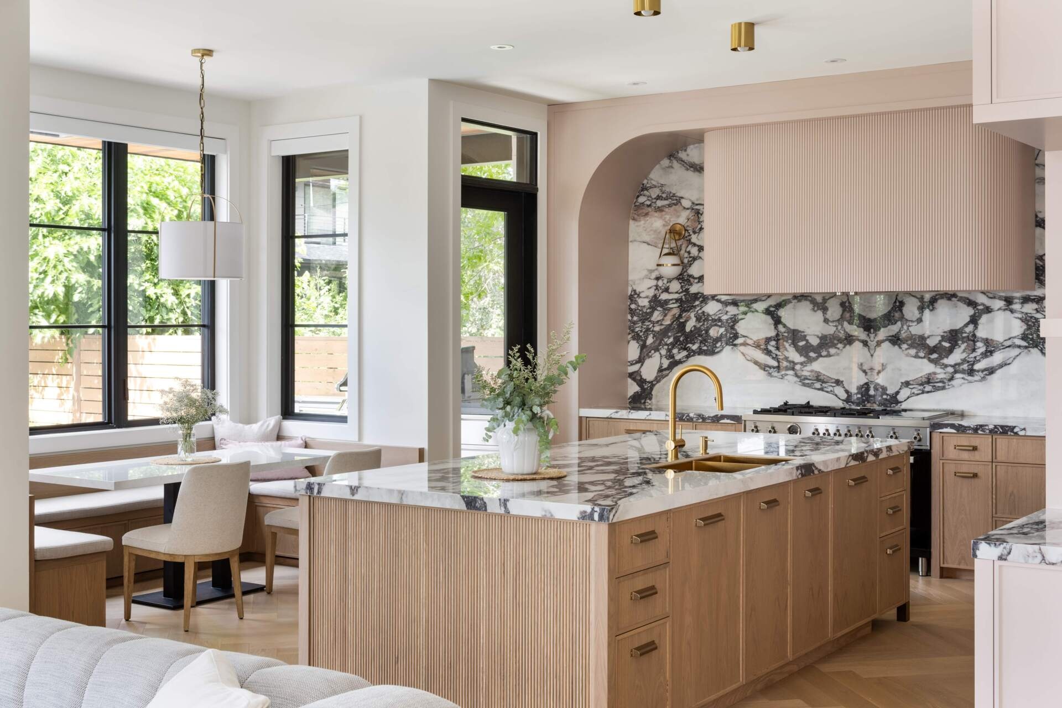
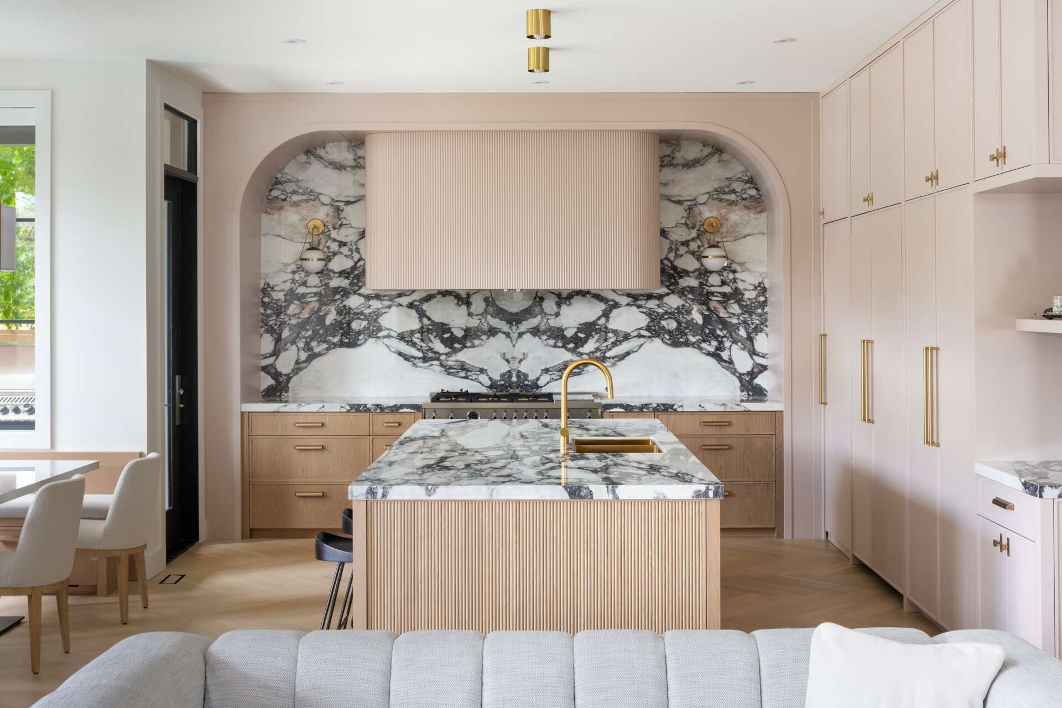
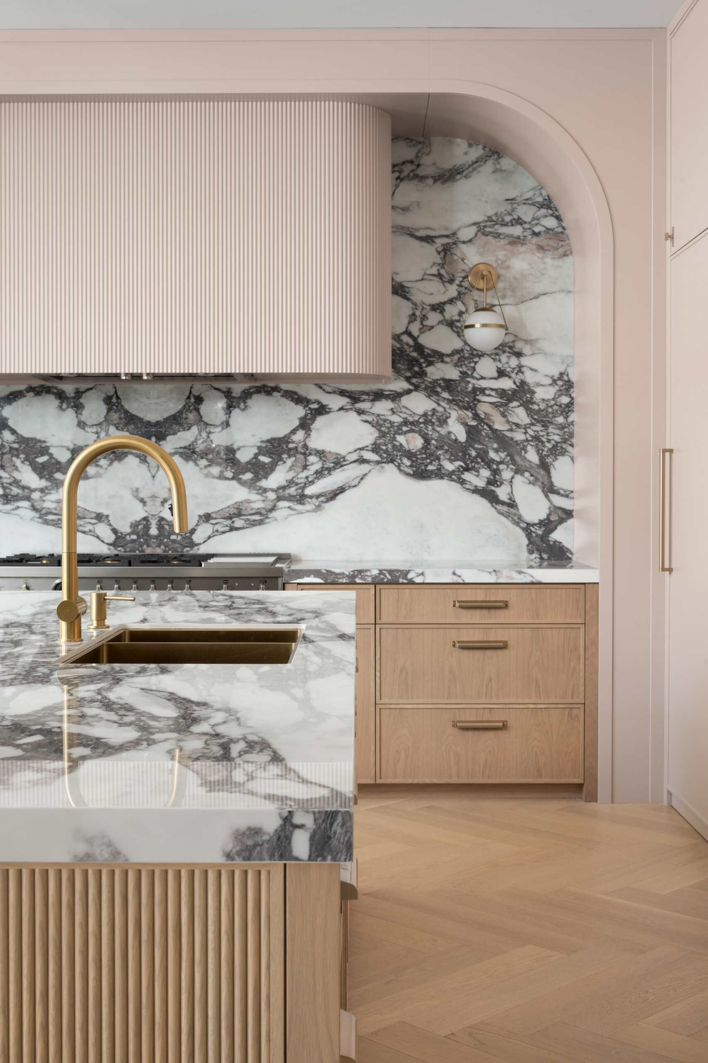
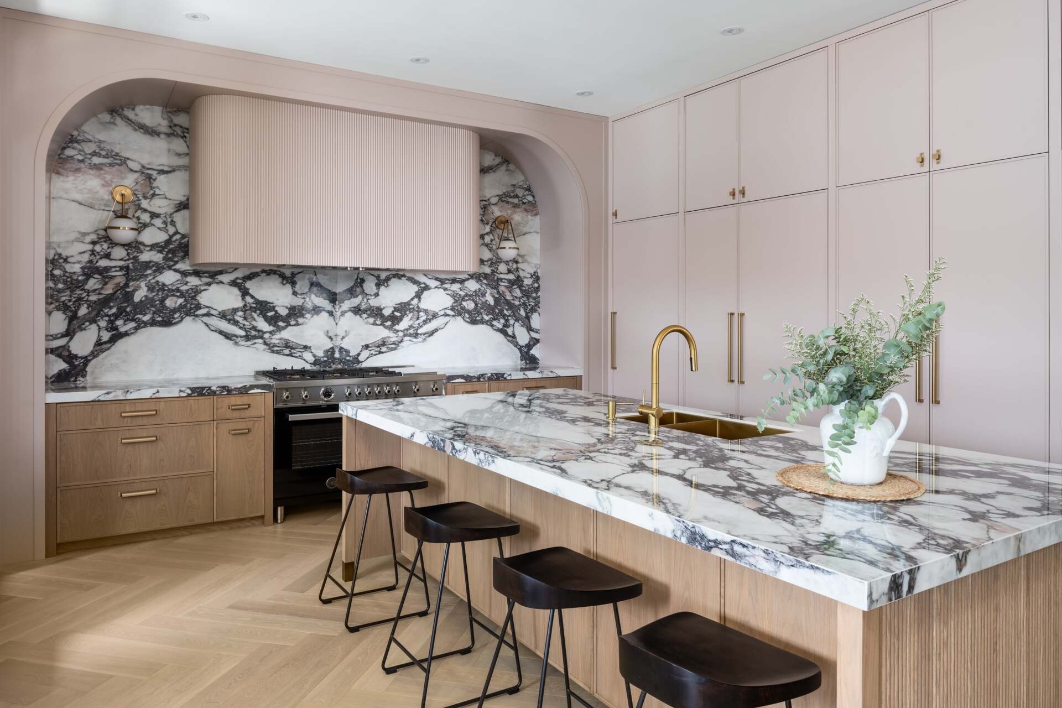
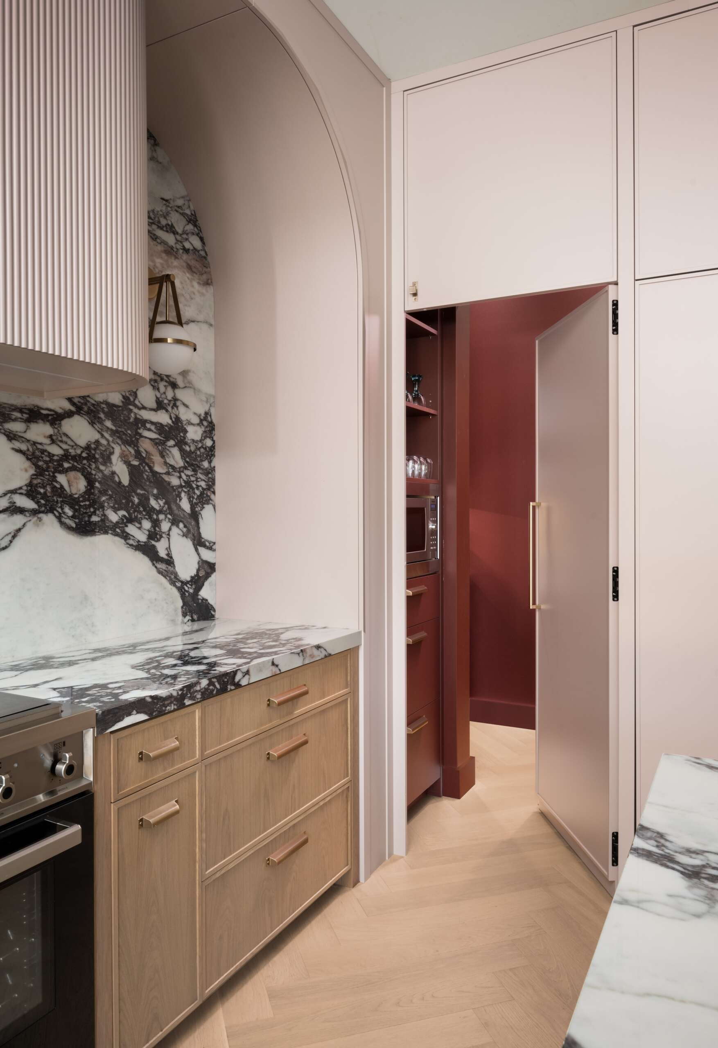
Also on this level is a home office, with a wall of built-in cabinetry, shelving, and a desk, it provides a quiet zone for focus and productivity, continuing the balance of function and calm found throughout.
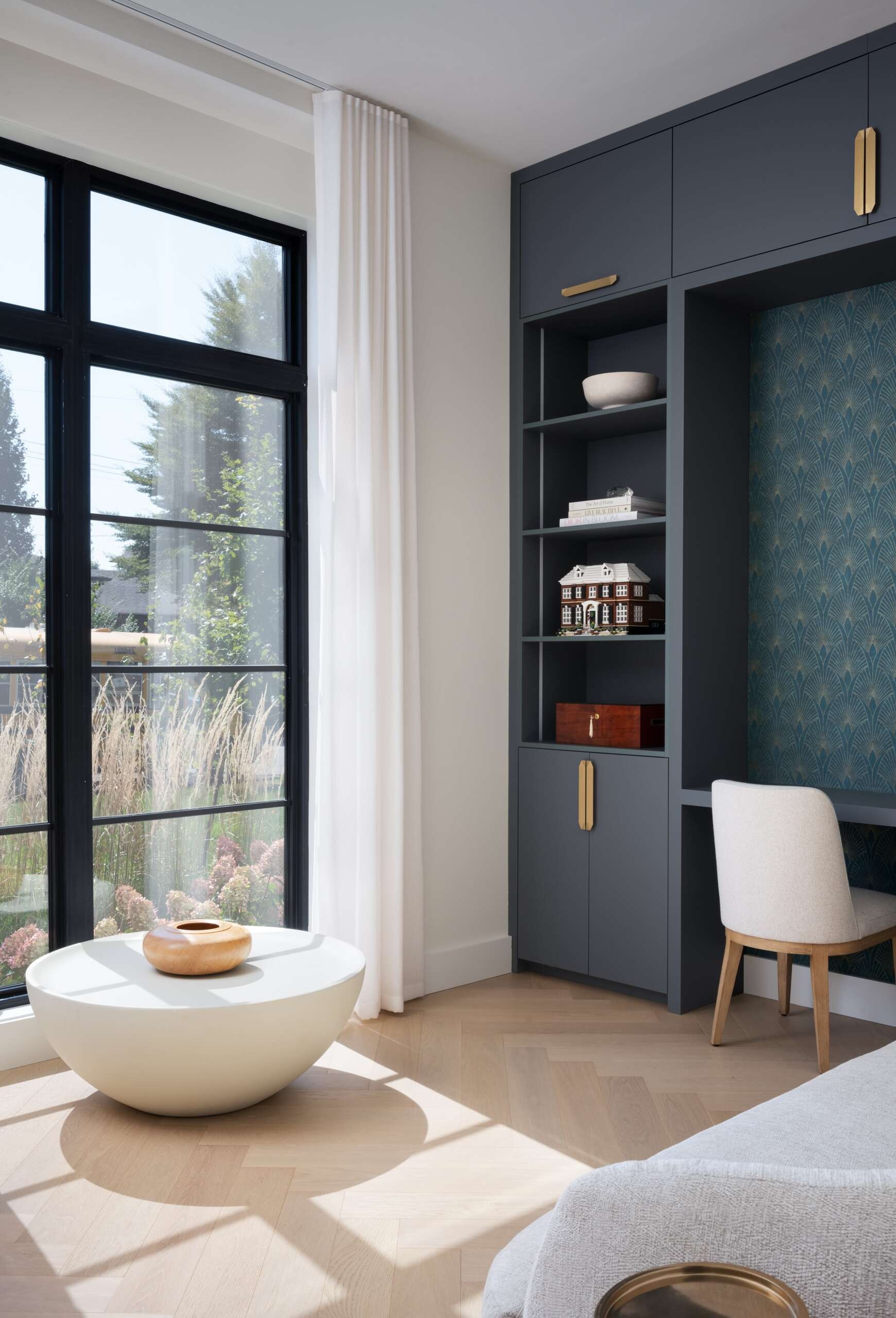
The staircase breaks from convention by not stacking directly between levels. Instead, its discreet placement allows for a more flexible layout. The semi-circular floor opening above gives it presence without overwhelming the interiors.
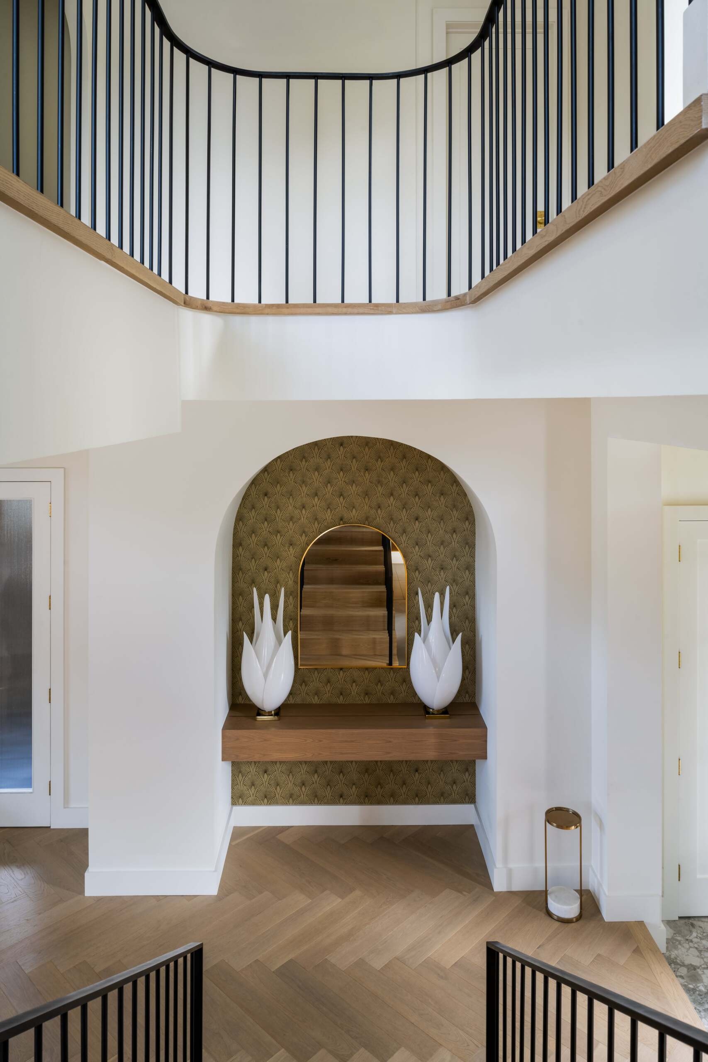
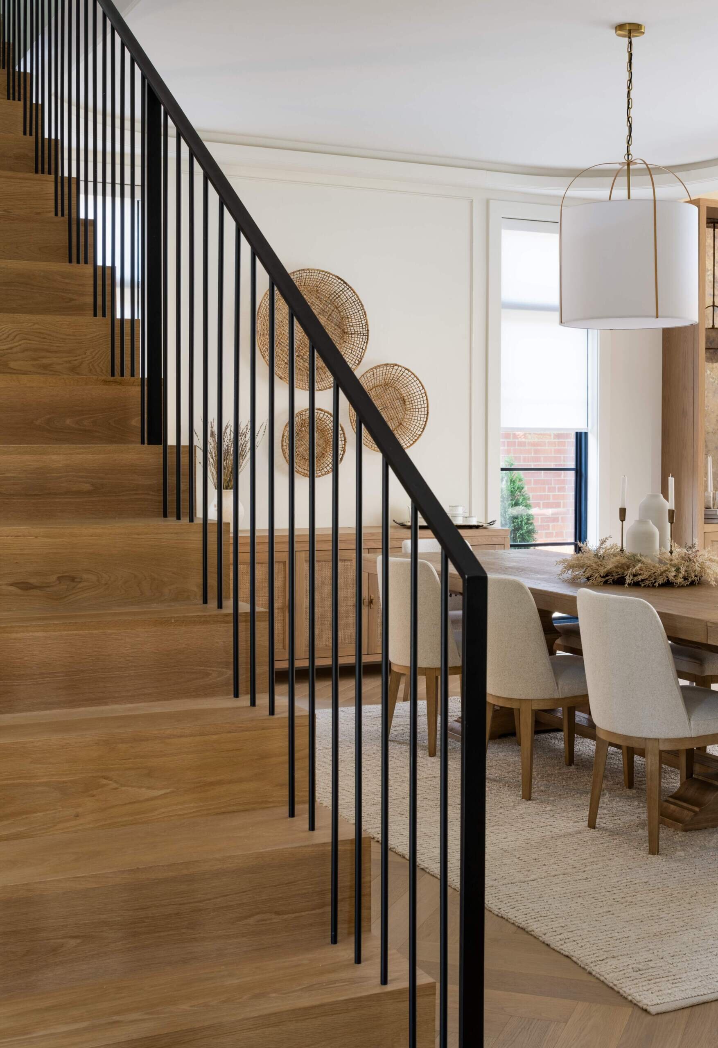
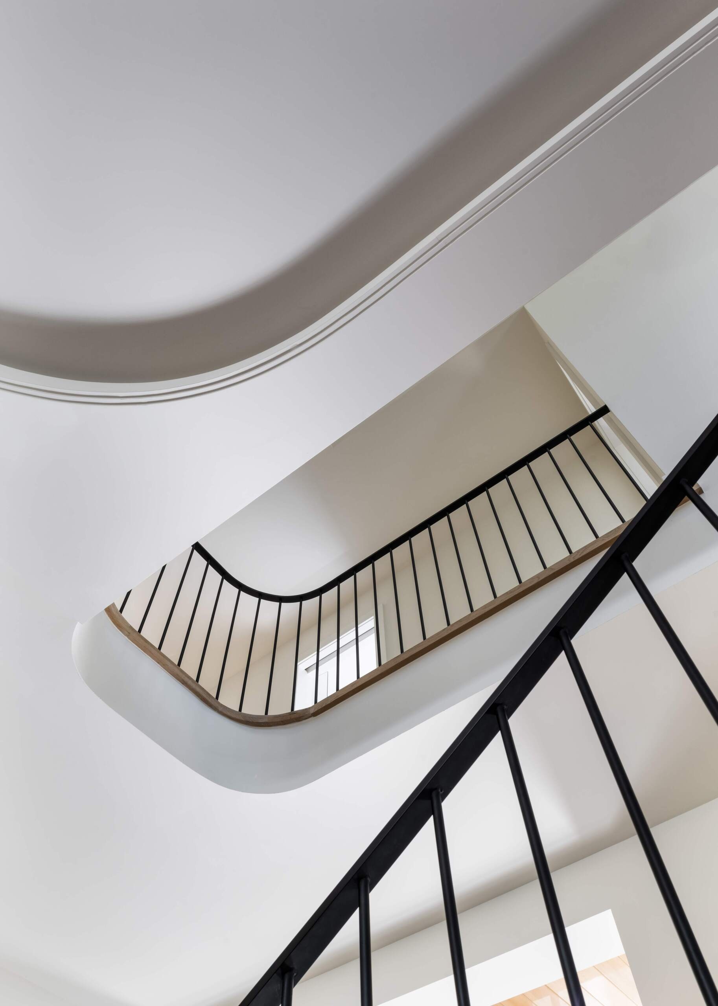
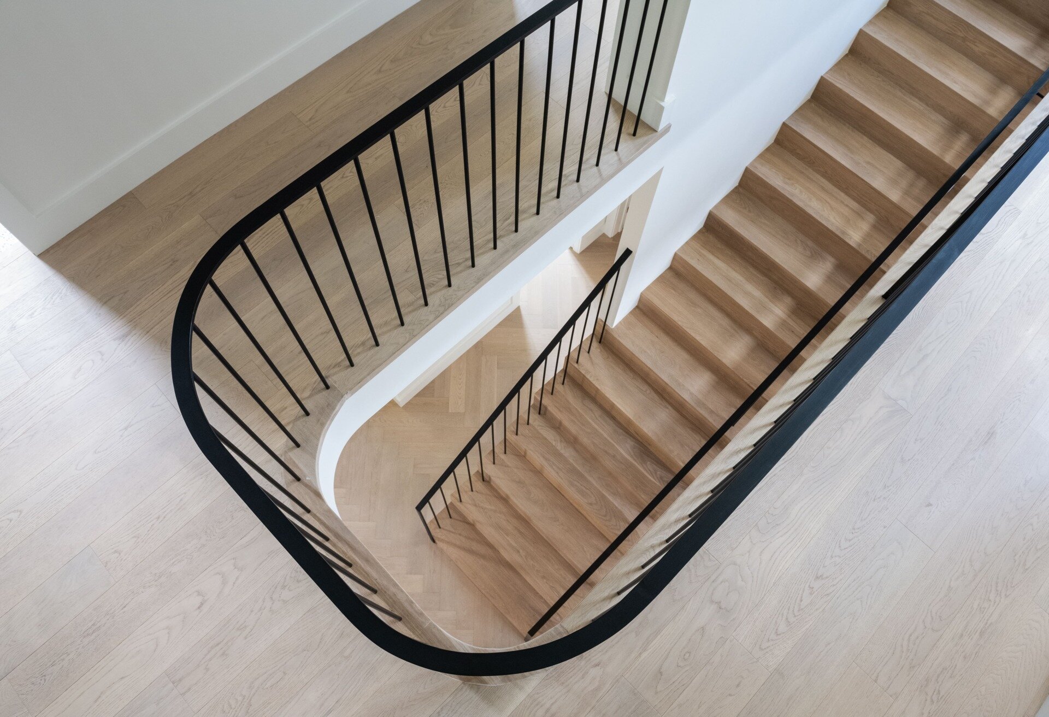
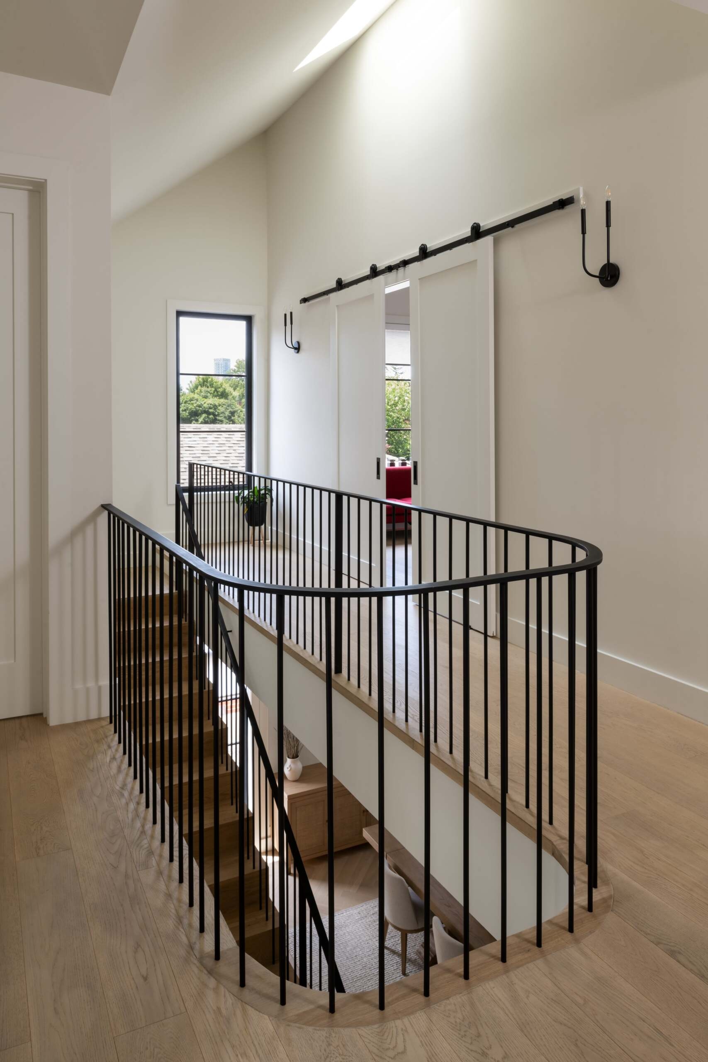
Upstairs, four bedrooms offer privacy and comfort. The primary bedroom is elevated with a vaulted ceiling, natural oak flooring, and soft finishes that enhance the sense of ease. Neutral tones create rooms that feel restful and enduring.
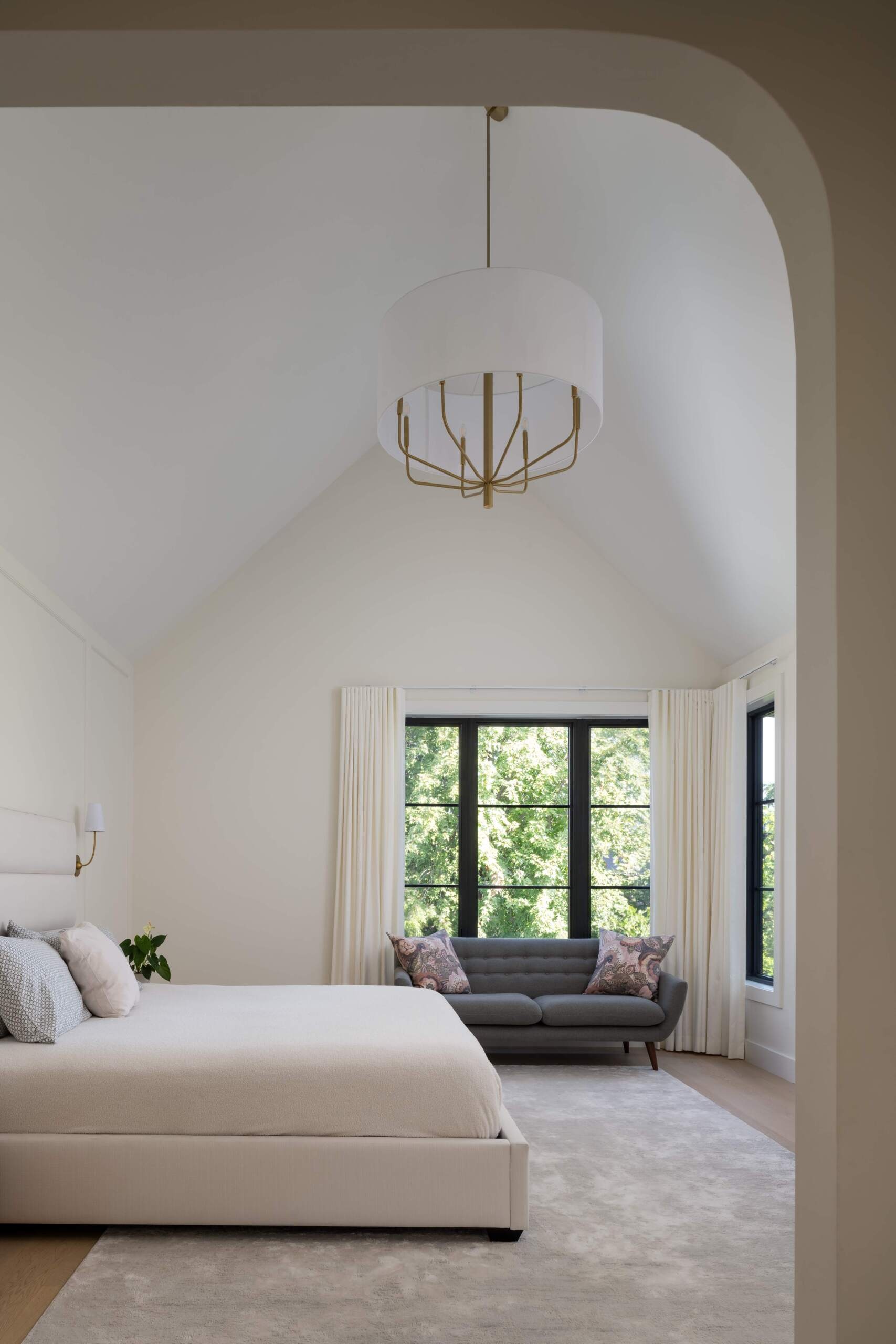
In keeping with the home’s design ethos, the bathrooms emphasize simplicity. Clean lines, matte finishes, and a natural palette make them extensions of the calm atmosphere that defines every room.
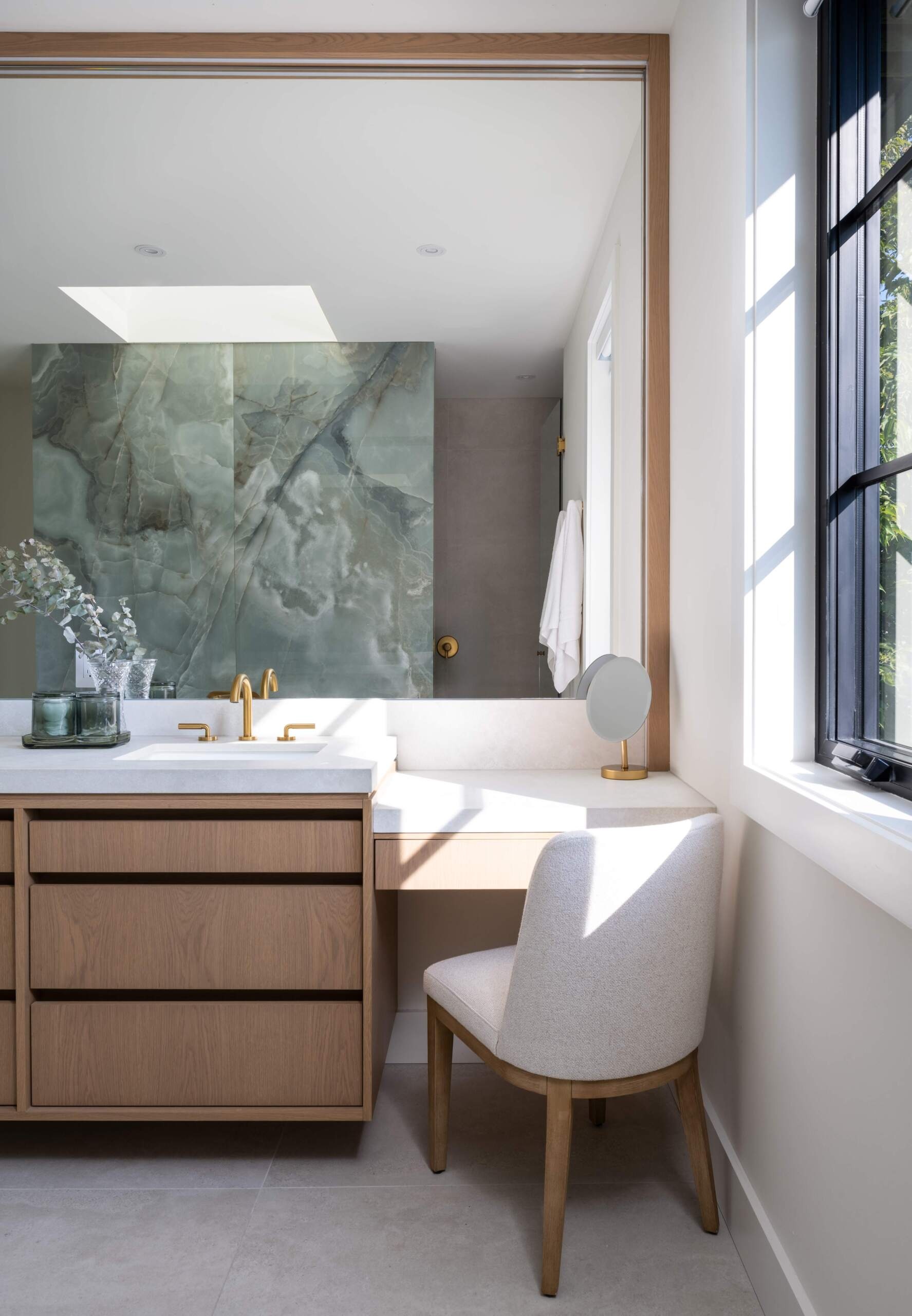
The Sunnylea Home is a family dwelling that serves as a portrait of how architecture can respond to memory, travel, and lifestyle. By weaving together Italian inspiration, Toronto context, and a deep commitment to restraint, Orangeink Design has created a house that feels timeless and personal, refined yet lived-in.