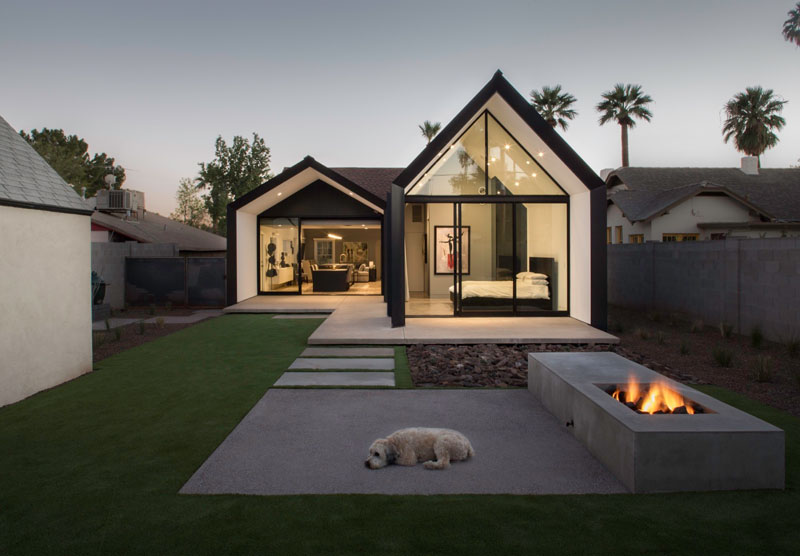Renovating a historic home is always a balancing act, especially when the house sits in one of Phoenix’s rare 1930s neighborhoods. For this project, Chen Suchart Studio took on the challenge of updating an English Tudor–style residence in the F.Q. Story district, a neighborhood known for its character-rich homes and modest footprints.
From the street, the home maintains its familiar face. The Tudor exterior remains largely intact, paying respect to the historic neighborhood where most homes still reflect their original style.
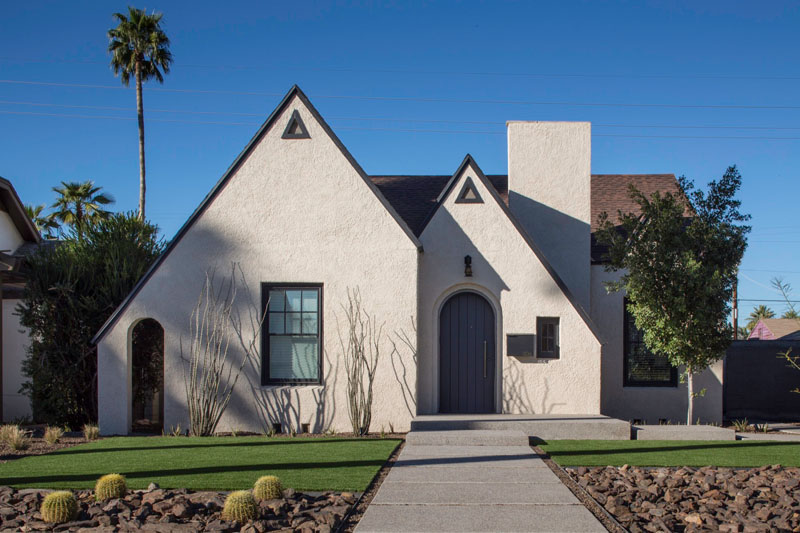
The transformation becomes most visible at the rear. A new 400-square-foot extension was added, housing a master bedroom and bathroom. Rather than mimic the historic Tudor style, the addition takes a contemporary approach with a clean gabled form. Clad in standing seam metal with a charcoal Kynar500 finish, it creates a clear distinction between old and new while maintaining a sense of balance.
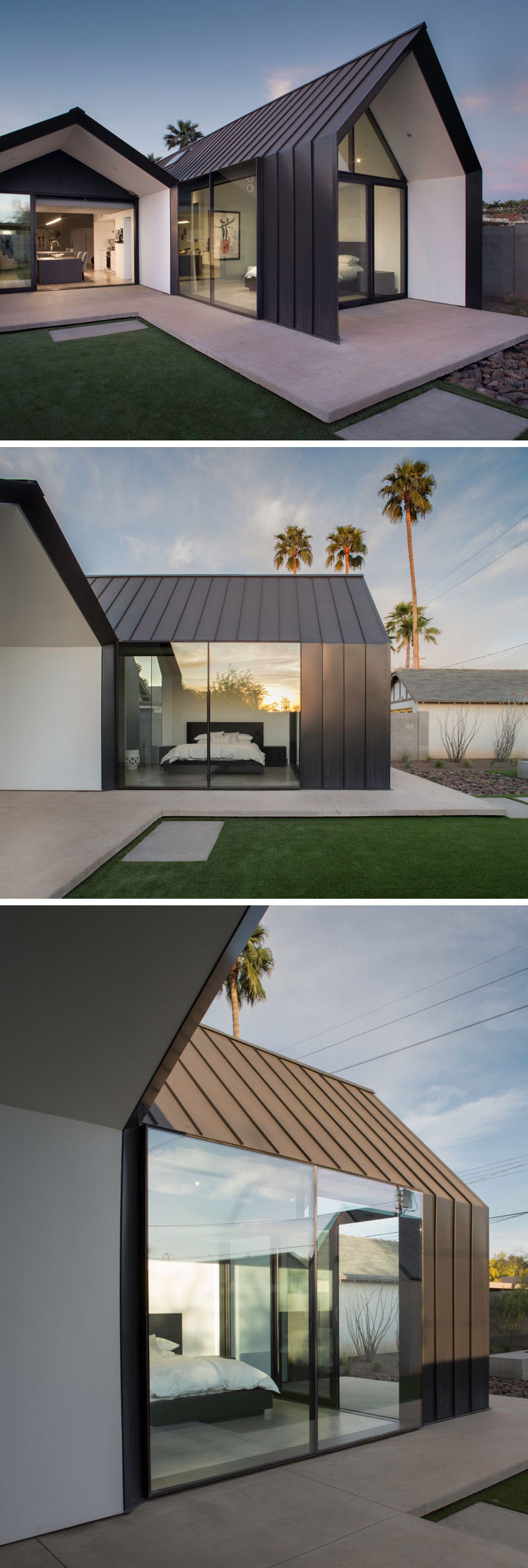
Next to the new bedroom suite, a covered patio extends directly from the main living area. Sliding glass doors connect the interior to the backyard, creating a seamless transition for outdoor living, a must-have in Arizona’s climate. From inside, the view frames the backyard like a living artwork.
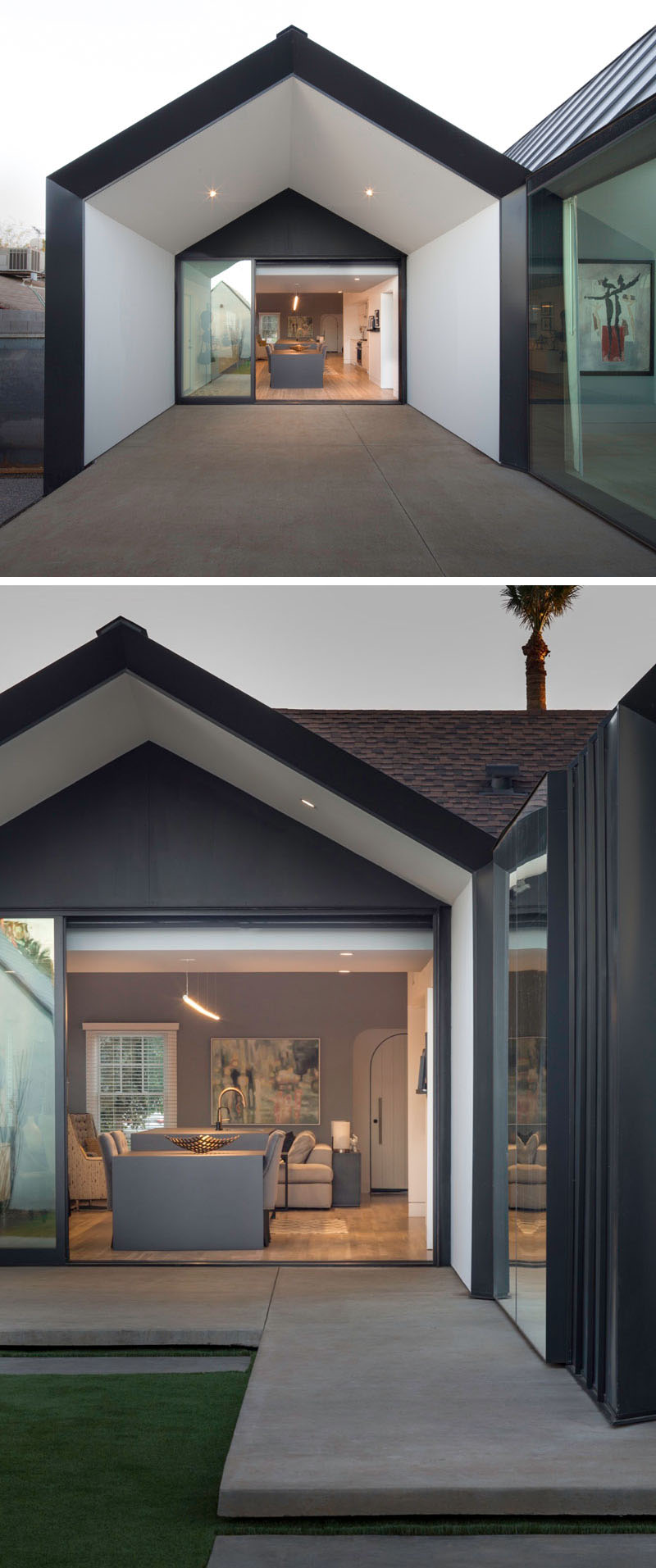
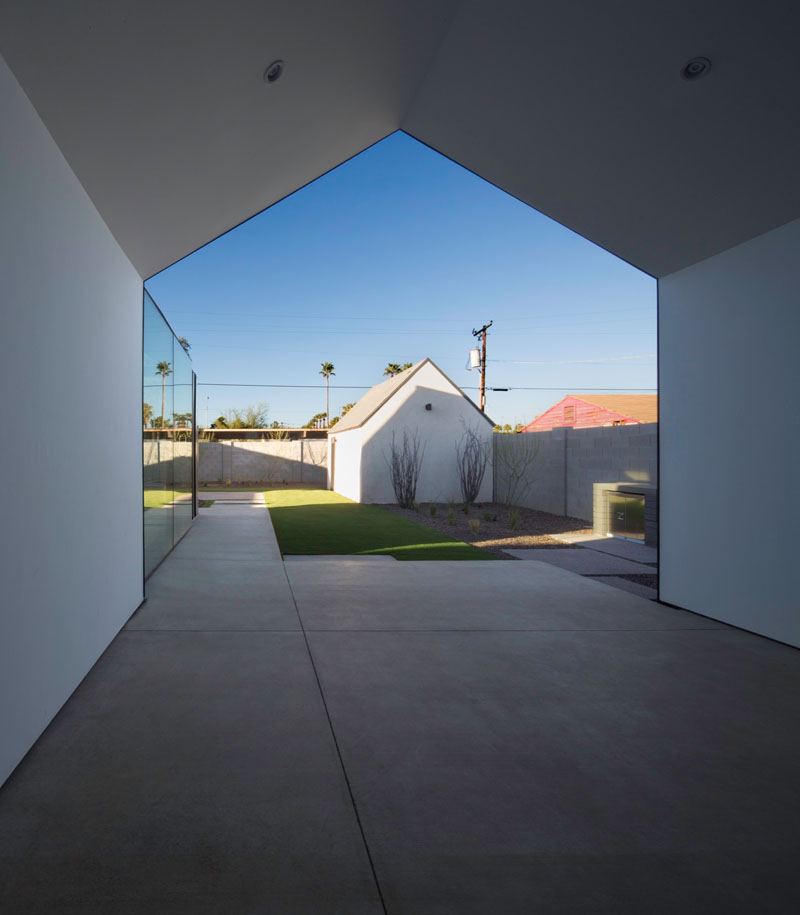
One of the biggest changes took place inside the original 1,100-square-foot house. Once divided into many small, enclosed rooms, the walls were completely removed to create one unified space for living, dining, and cooking. The attic was reimagined as a vaulted ceiling above the living room, while the kitchen and dining areas retained their original ceiling height, giving the open plan a sense of layered volume.
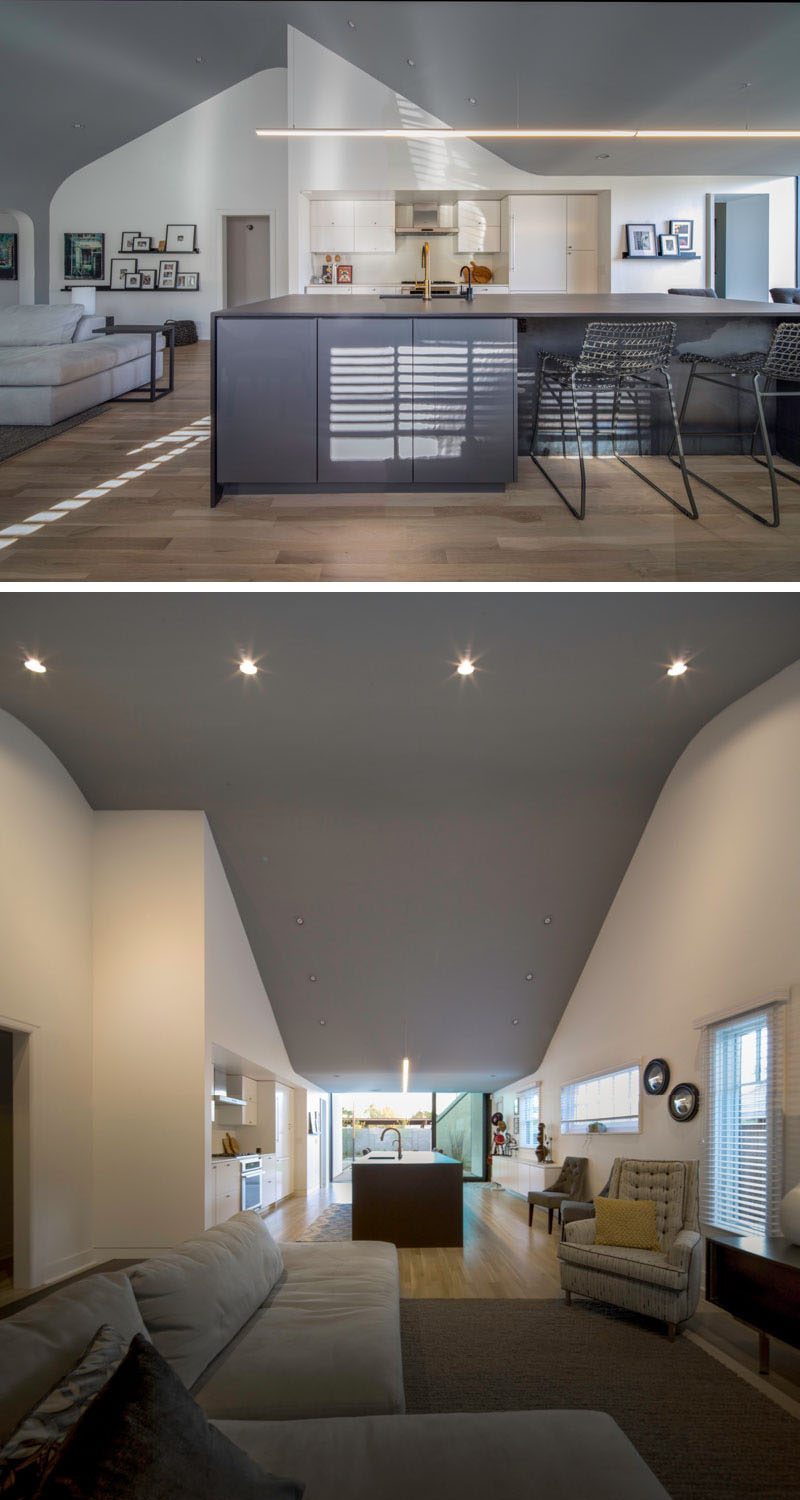
In the master bedroom, windows follow the roofline and open directly toward the backyard. Floor-to-ceiling glass washes the room with daylight, making it feel expansive despite its modest size.
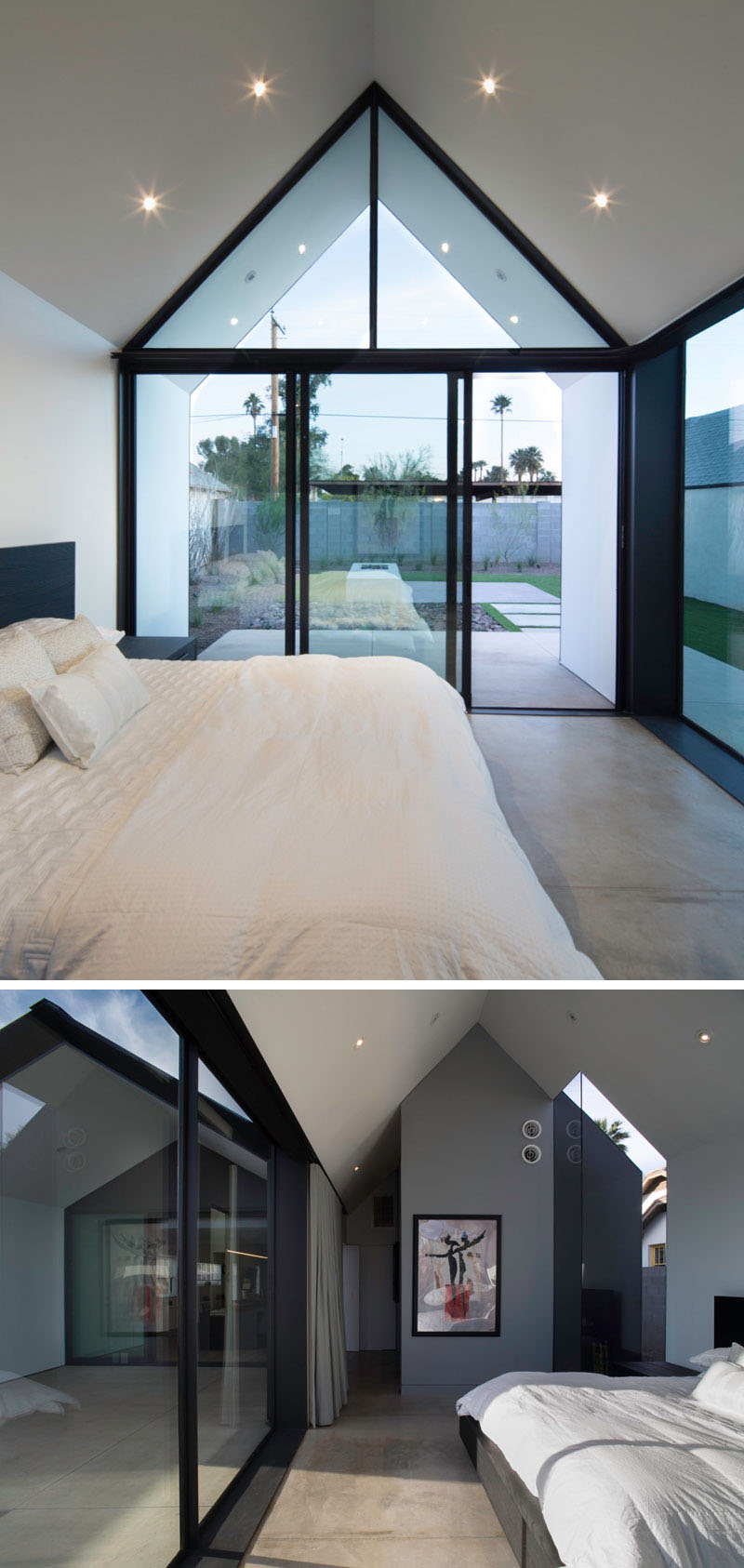
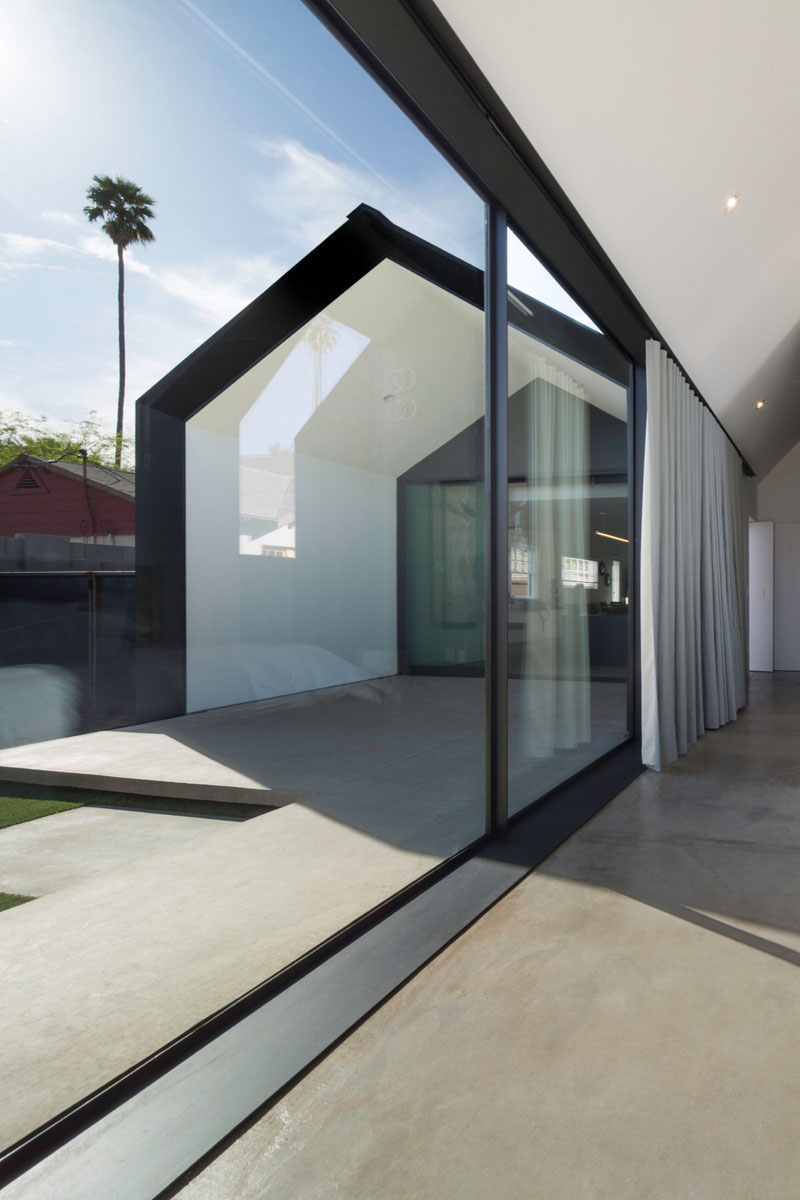
The new bathroom carries the same sense of openness. A high gabled ceiling and a skylight draw the eye upward, amplifying the space while maintaining a serene, private atmosphere.
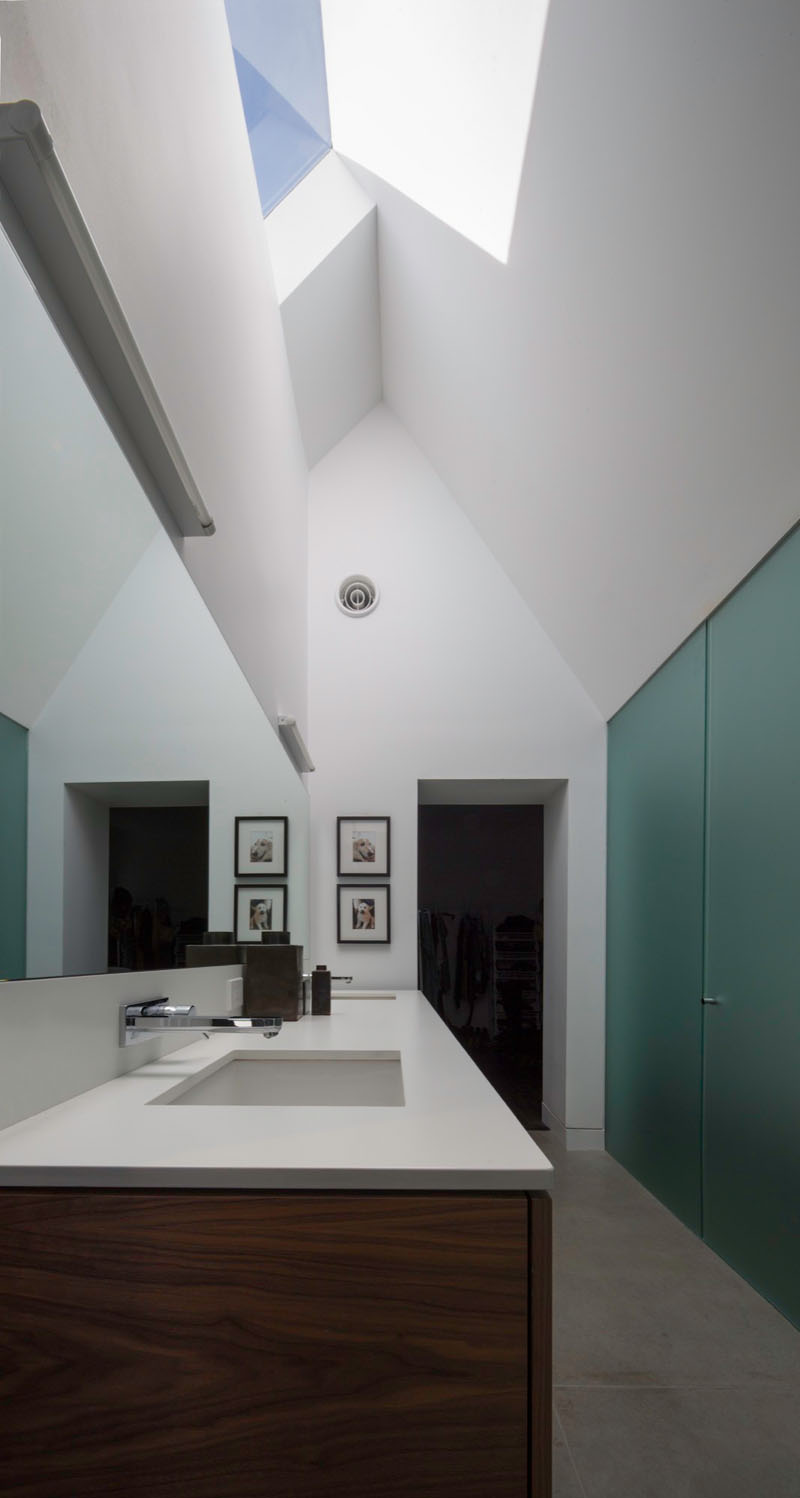
By stripping away what no longer worked, Chen Suchart Studio created a home that feels timeless and modern, rooted in its 1930s origins yet ready for many more years of living.
