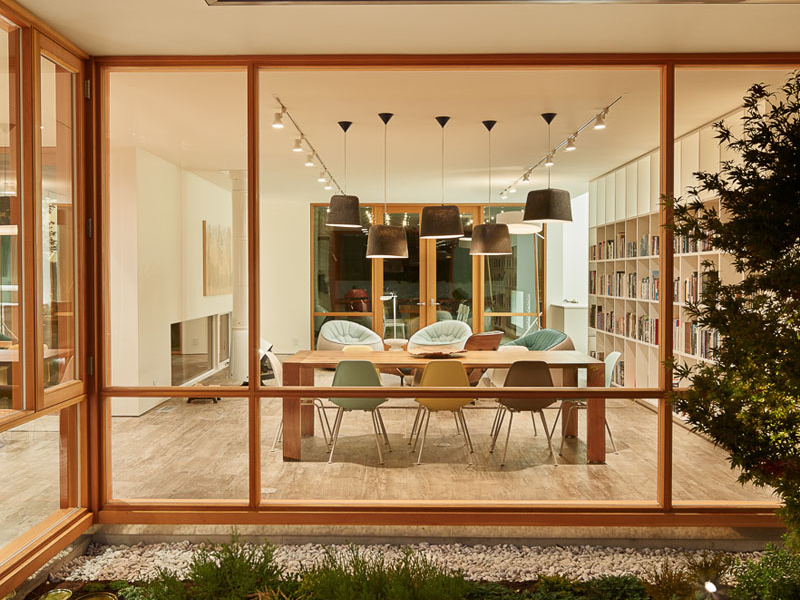In the heart of Seattle’s Capitol Hill, architecture firm HELIOTROPE designed a home that bridges modern living with the charm of its historic surroundings. Created for a couple, an artist and an engineer, the residence balances contemporary style with the character of its neighborhood, offering natural light, a gallery-like interior, and a guest wing that feels private yet connected.
Built by Dovetail, the home’s exterior is wrapped in stained cedar, giving it a timeless look that blends into the surrounding cottages and bungalows. The detailing is simple and intentional, letting the natural texture of the wood take center stage. Custom wood-framed windows punctuate the facade, offering glimpses into the light-filled interior.
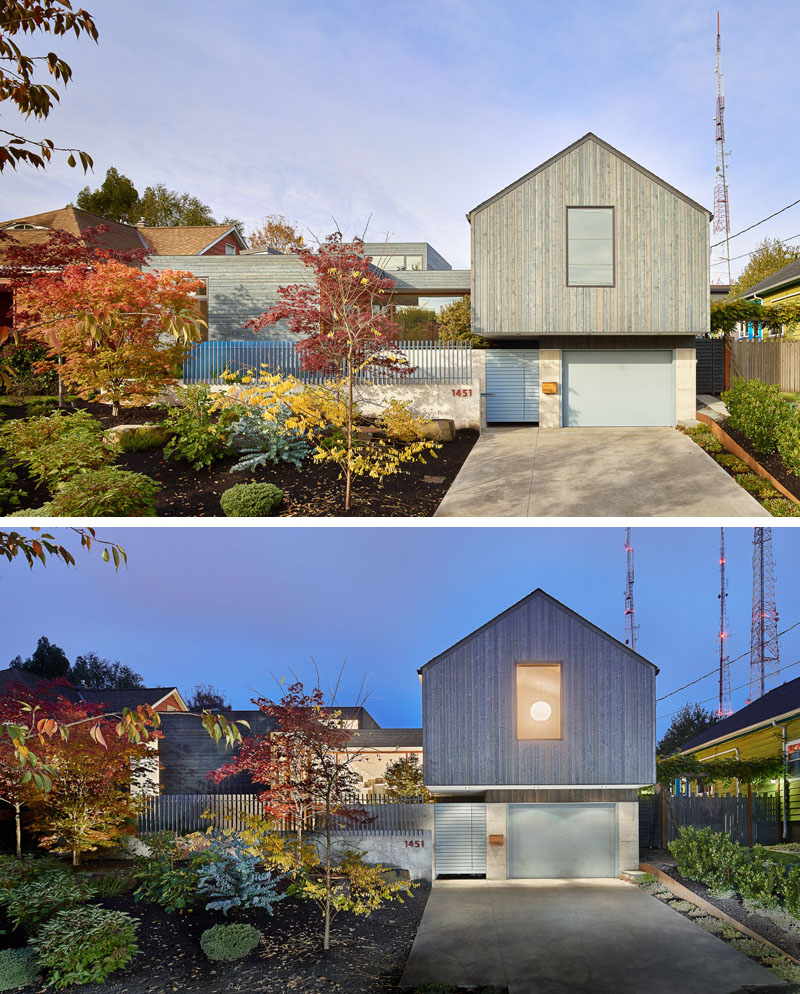
Inside, every material was chosen for its feel underfoot and its contribution to the atmosphere. Polished concrete brings a sleek, durable base, tile adds variety, and myrtle wood introduces warmth and richness. Together, they create a layered foundation that supports the couple’s evolving life and art.
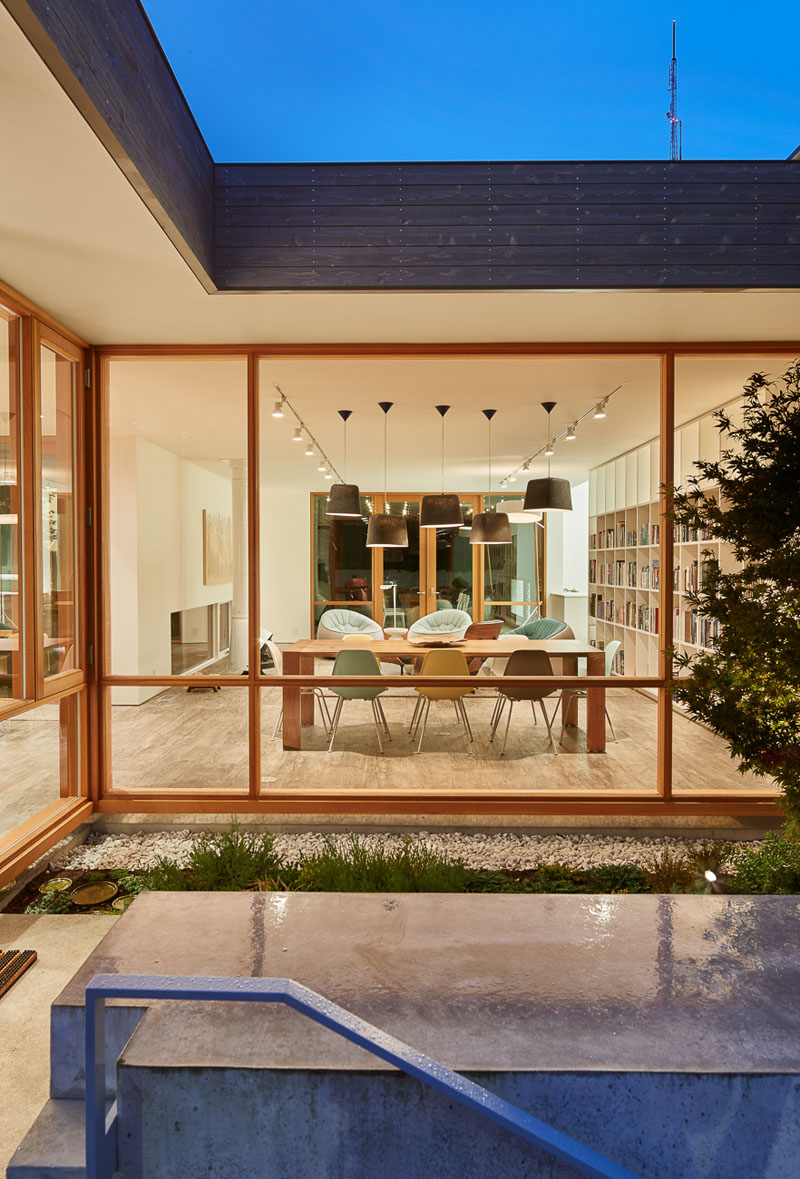
The main living room embraces both function and personality. A full wall of custom bookshelves offers space for books and objects, while comfortable sofas invite gathering. A wooden dining table, surrounded by mismatched colored chairs, adds a playful touch to the otherwise refined setting.
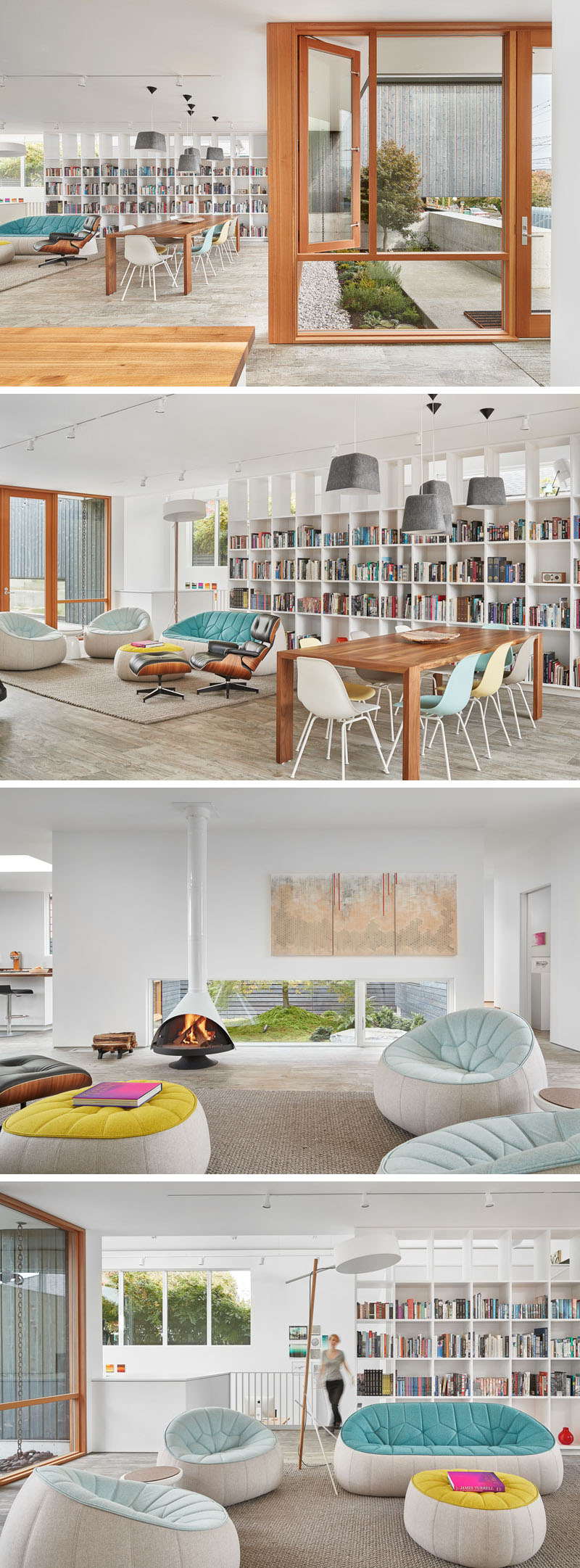
Just steps from the main living space, the artist’s studio sits half a level below, creating separation without isolation. With soaring cathedral ceilings and abundant light, the studio provides the perfect backdrop for creativity while staying visually connected to the rest of the home.
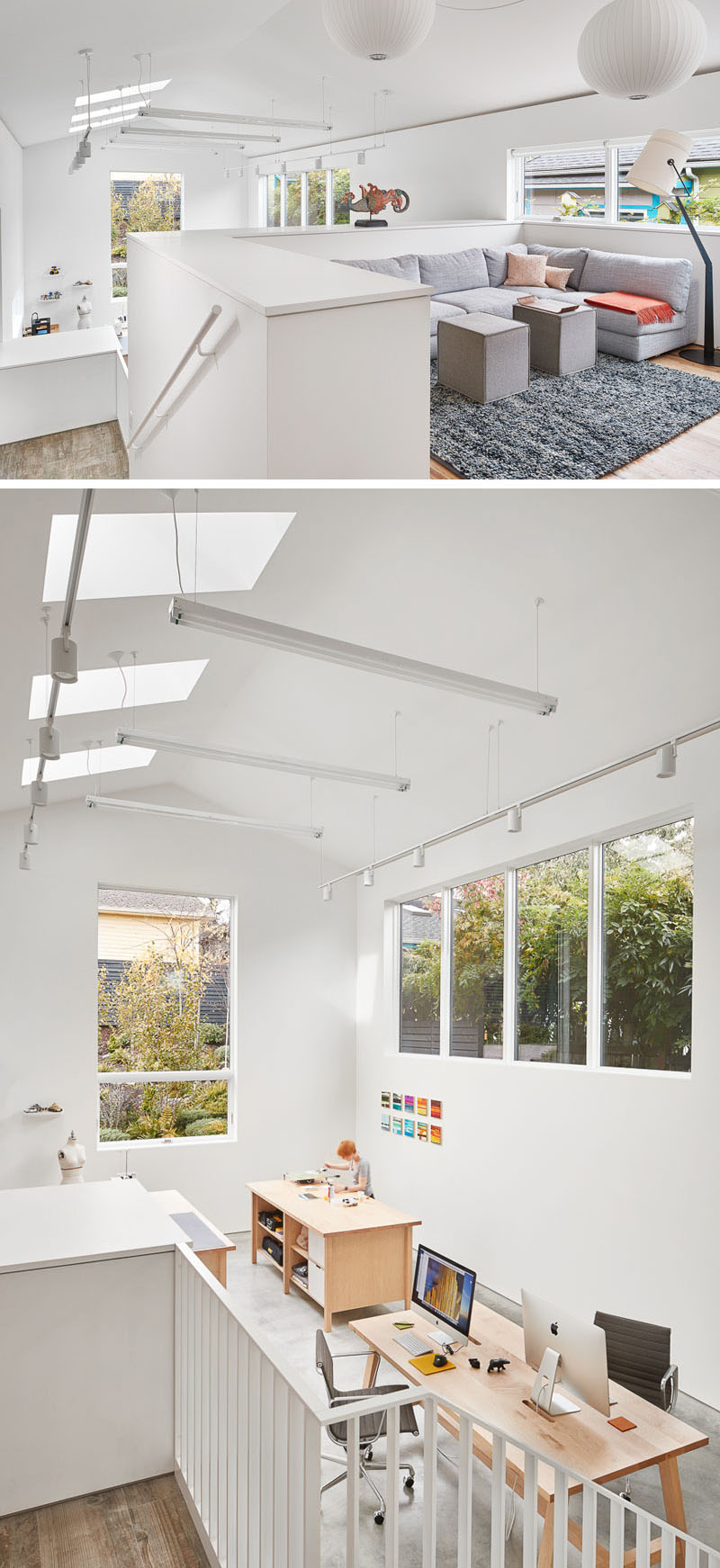
The kitchen was custom designed to be both practical and striking. Crisp white walls, a skylight, and cabinetry reflect light and maintain an uncluttered look, while walnut countertops bring warmth and grounding to the space.
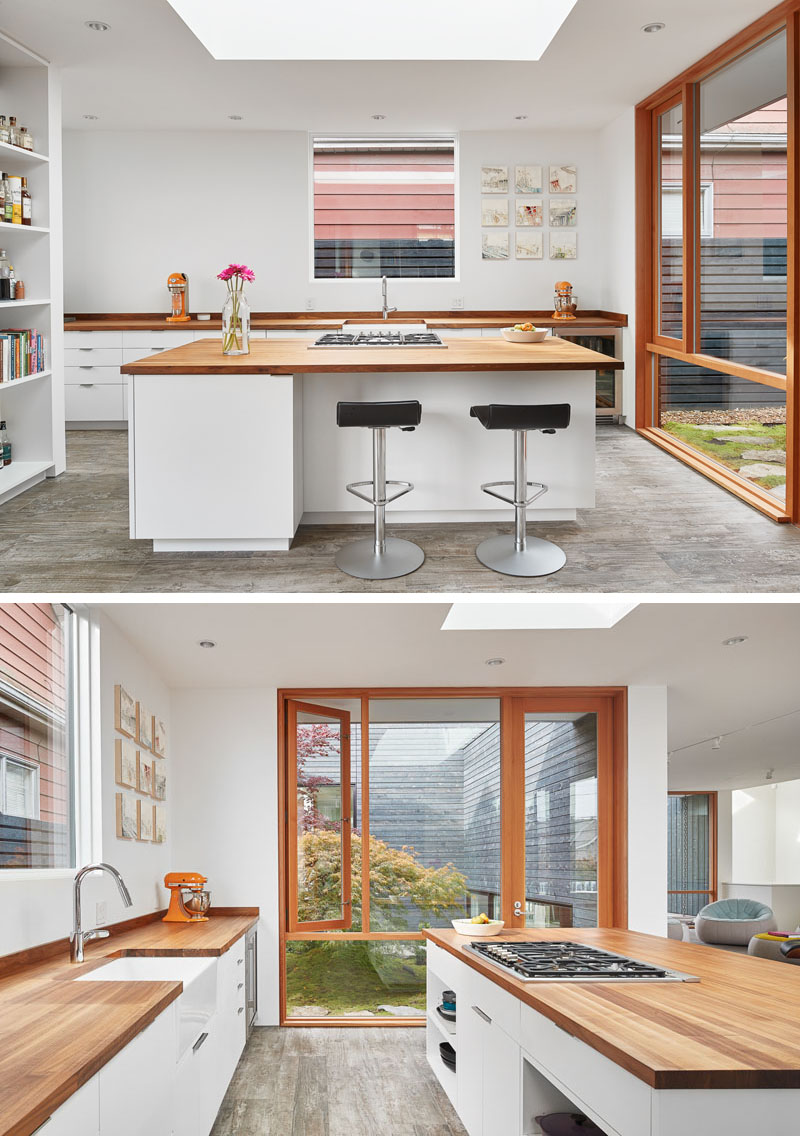
Touches of artwork are placed thoughtfully across white walls, infusing each room with color and personality. Rather than overwhelming, the pieces act as moments of discovery that connect the house back to its owners’ creative lives.
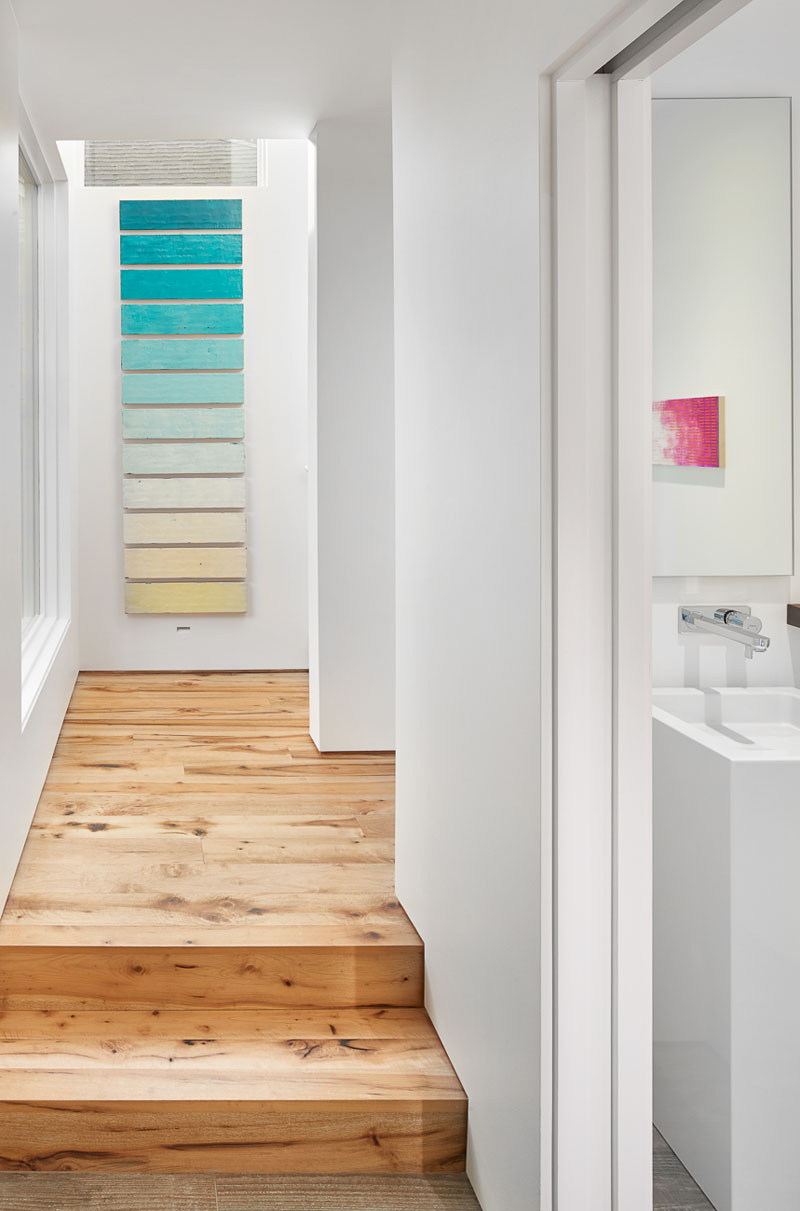
At the top of the stairs, the bedroom keeps things simple. Its pared-back palette reflects the home’s larger philosophy: clarity, comfort, and a sense of calm.
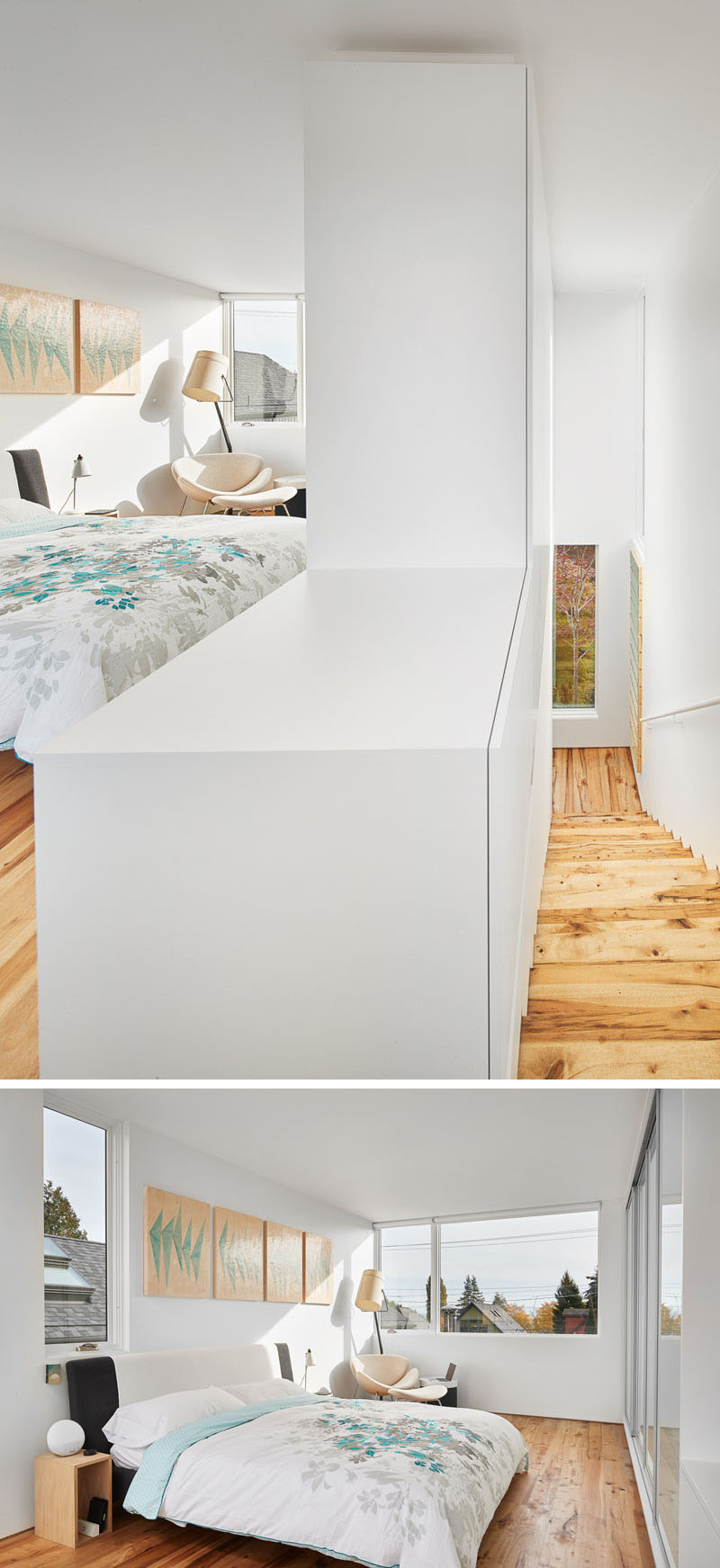
The bathroom stands out for its craftsmanship. Custom cabinetry and a Japanese soaking tub, both made from Western Red cedar, bring a spa-like warmth. Pastel green tiles and frosted glass balance the wood with a soft, relaxed atmosphere.
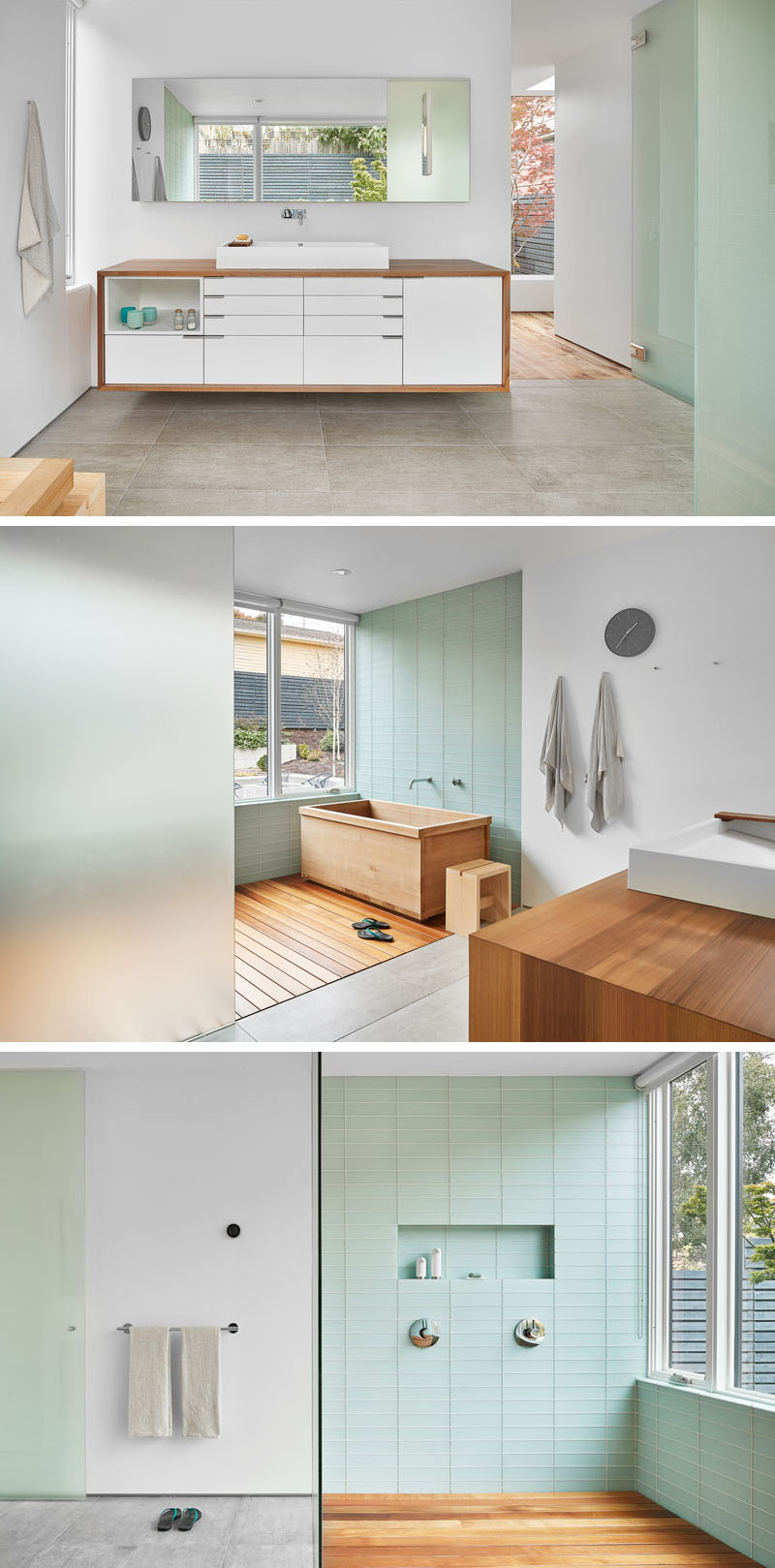
This home proves that contemporary architecture doesn’t need to be loud to make an impact. By blending cedar, concrete, light, and thoughtful custom details, HELIOTROPE created a house that’s as much about the people inside as the structure itself, a quiet, modern canvas for creative lives.
