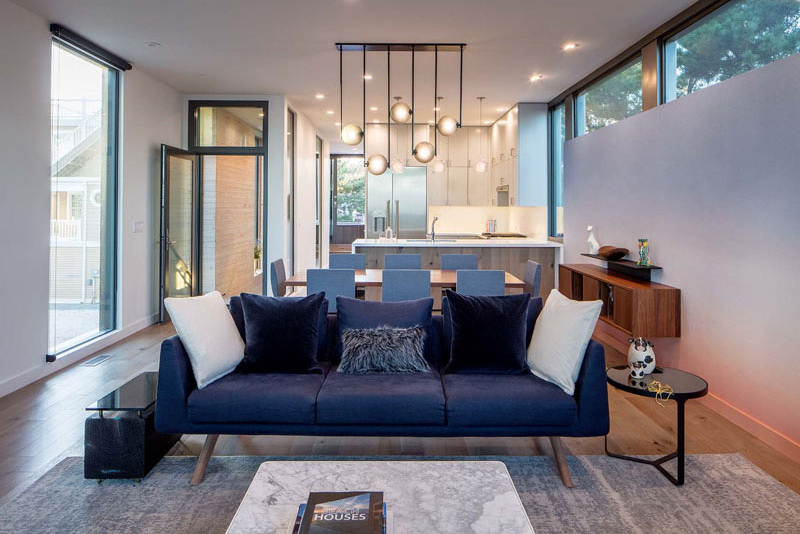Architecture firm Specht Novak, have designed a contemporary house on Long Island Beach in New Jersey, replacing a previous family home that was destroyed in a hurricane. What makes this home stand out is how it blends modern design with storm-ready construction, creating a place that’s both protective and uplifting.
When planning the home, the architects had to comply with FEMA’s (Federal Emergency Management Agency) updated regulations. This meant designing a structure that could resist both powerful winds and flooding from storm surges. The house incorporates boat-building techniques, including a fully fiberglass roof, stainless steel exterior components, and hurricane-rated glass for the windows.
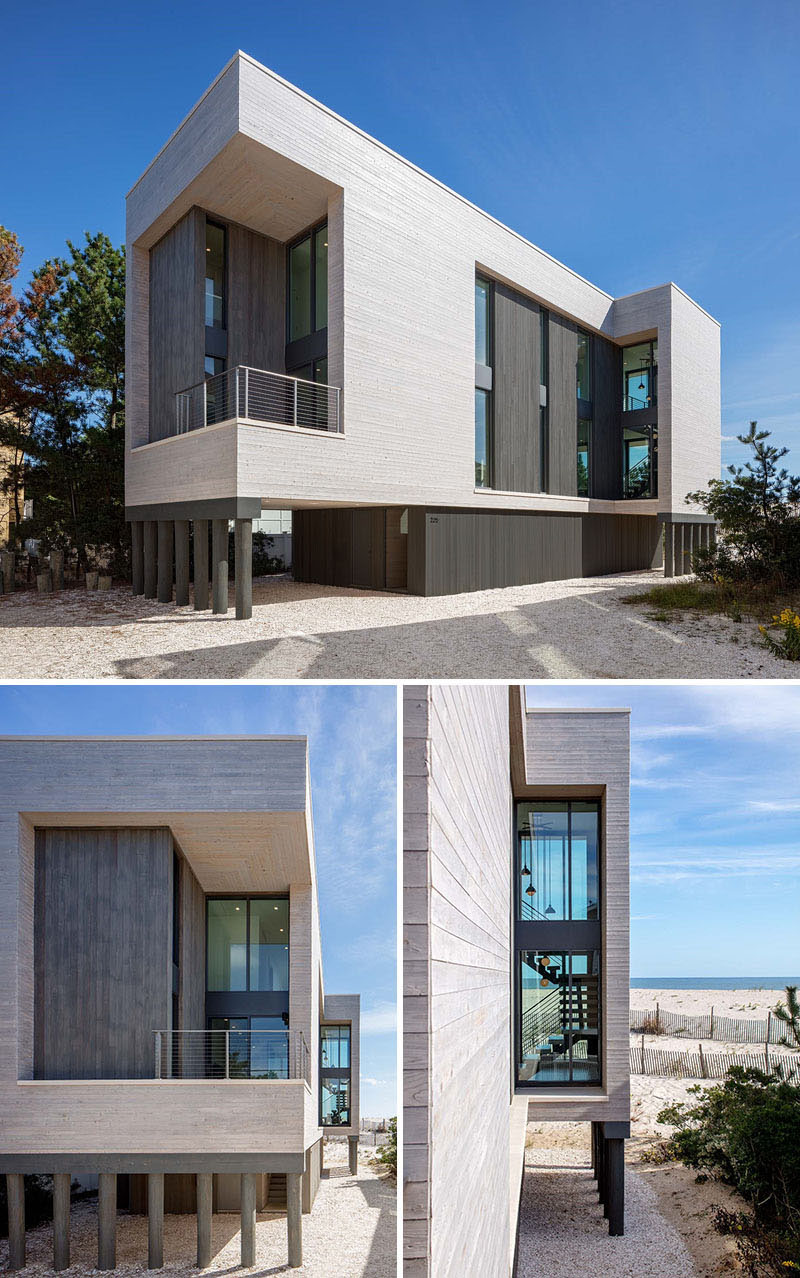
At night, the home glows like a lantern on the beach. Tall vertical windows shine brightly, casting light outward while framing views of the ocean during the day. The house sits securely on treated pine pilings driven deep into the sand, ensuring stability against high wind loads.
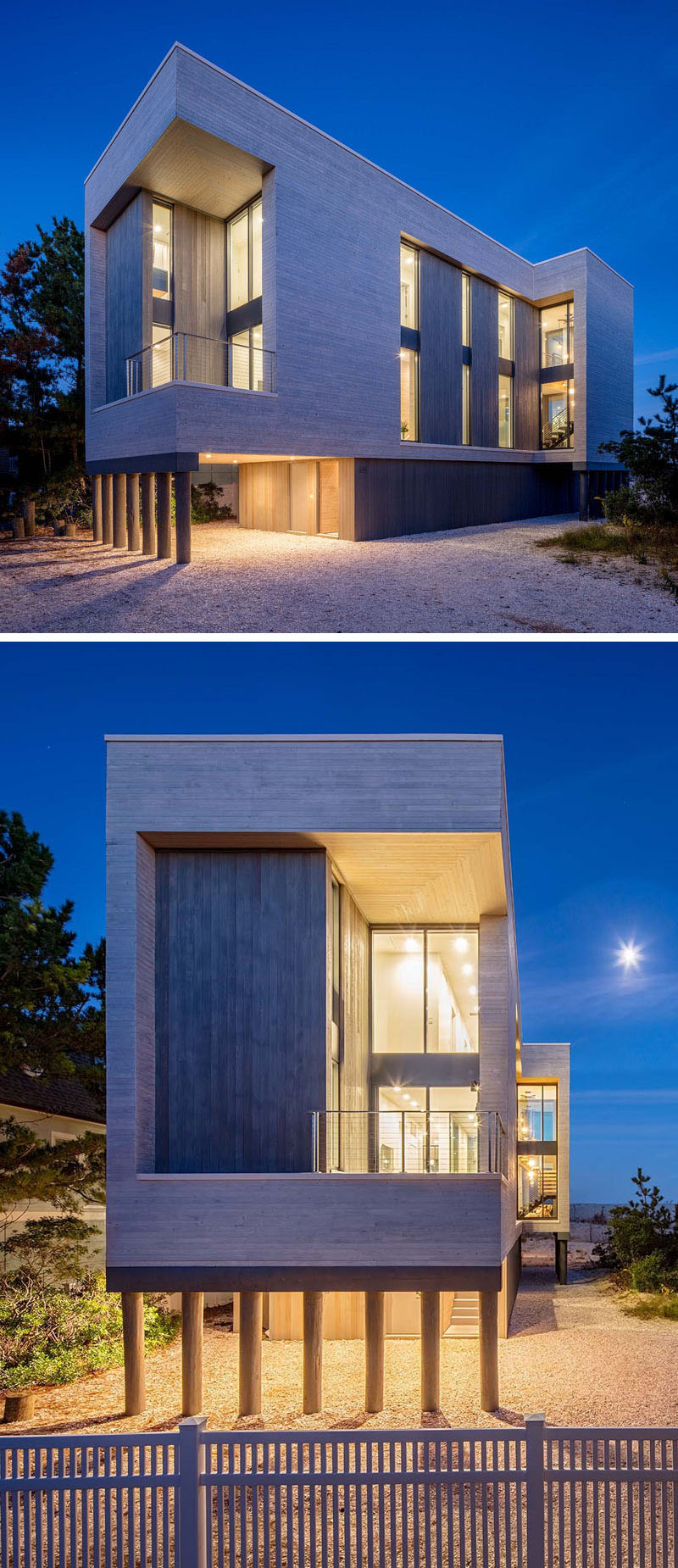
The exterior was carefully considered to fit into the beach environment. Light wood cladding is paired with black accents, while two different types of cedar create sculptural contrast across the facade. This coastal palette makes the home feel rooted in its seaside surroundings.
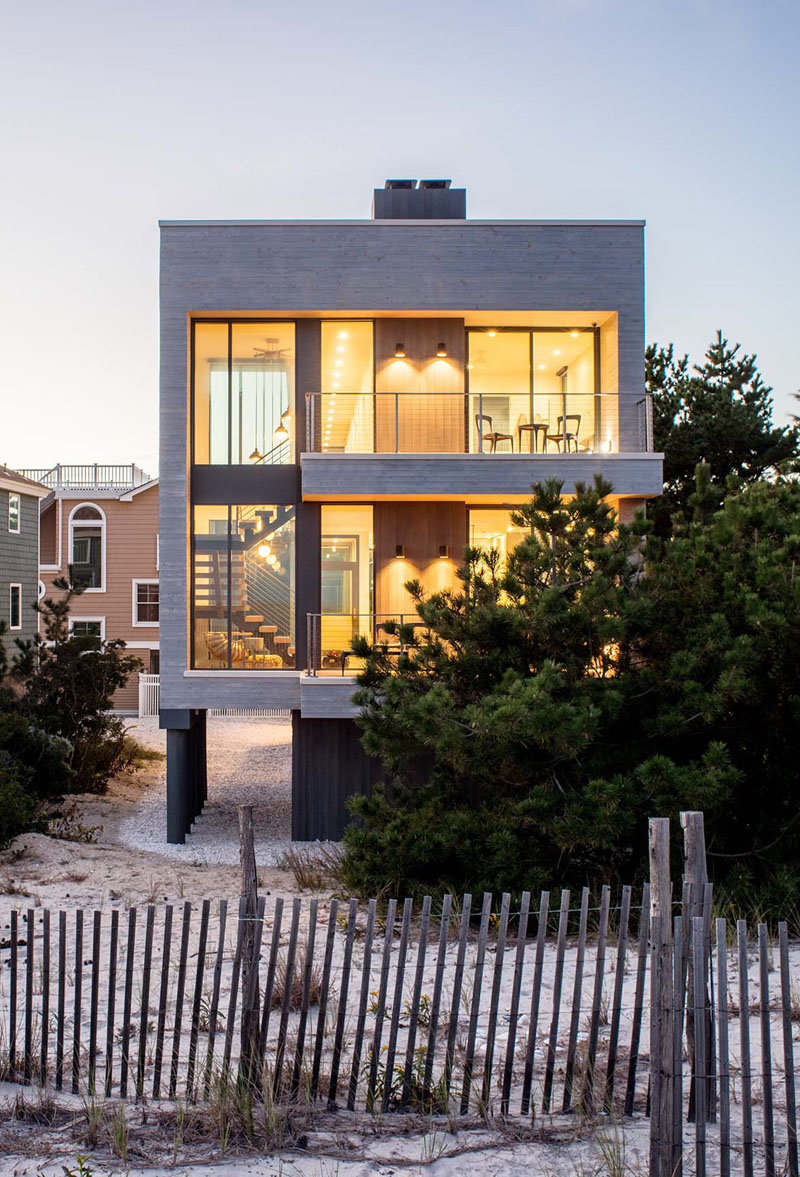
Despite being tucked into a narrow lot and restricted to 2,500 square feet, the house comfortably accommodates a family of five. The layout includes an ocean-facing master suite, children’s bedrooms styled like ship’s cabins, and a guest room that doubles as an office.
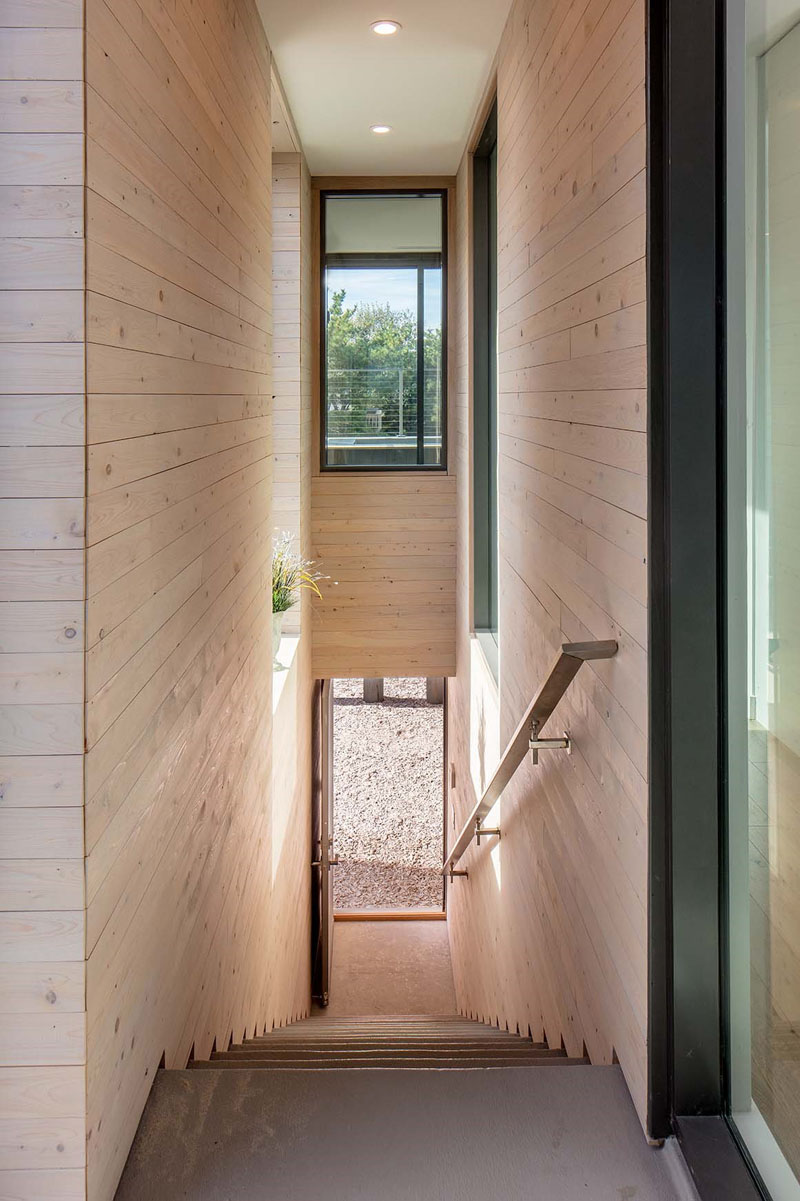
Inside, the main living, dining, and kitchen areas share one open space. A custom accent wall covered in calming wallpaper by Calico Wallpaper adds softness to the interior, while large windows flood the room with natural light.
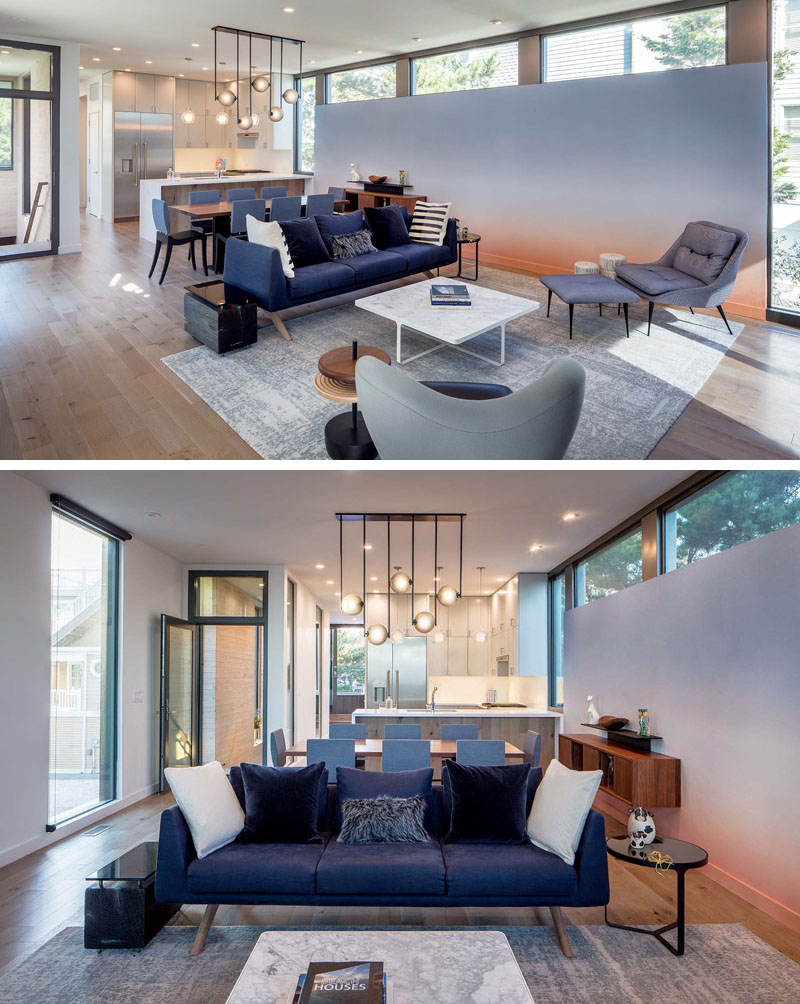
Above the dining table, a sculptural light fixture by Ladies and Gentlemen Studio becomes a centerpiece, grounding the dining zone within the open-plan design.
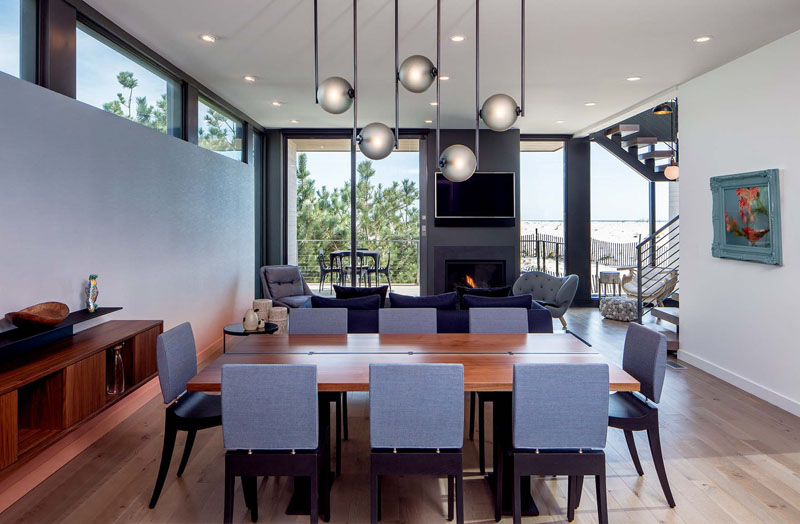
The kitchen was designed with functionality in mind. Floor-to-ceiling cabinets maximize storage, and part of the countertop extends outward to create a casual seating spot, perfect for quick meals or conversations while cooking.
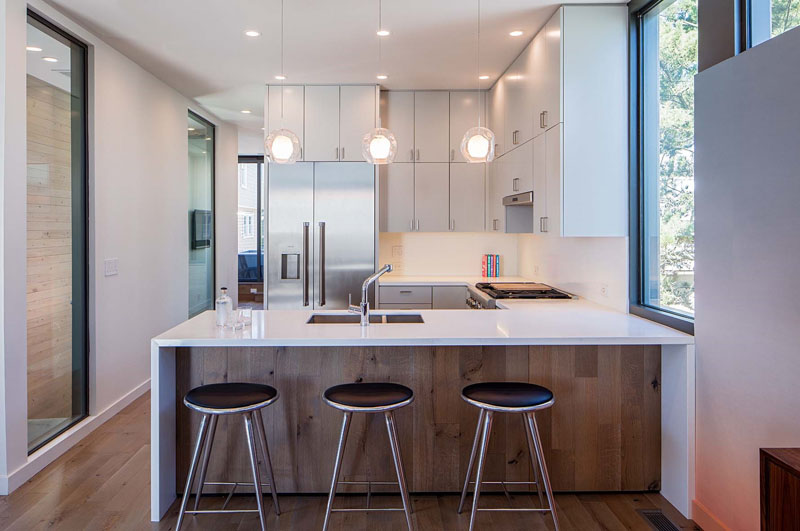
Wood and steel stairs connect the levels, wrapping around a stairwell light designed by Colony – Allied Maker. The feature creates a striking focal point as you move through the home.
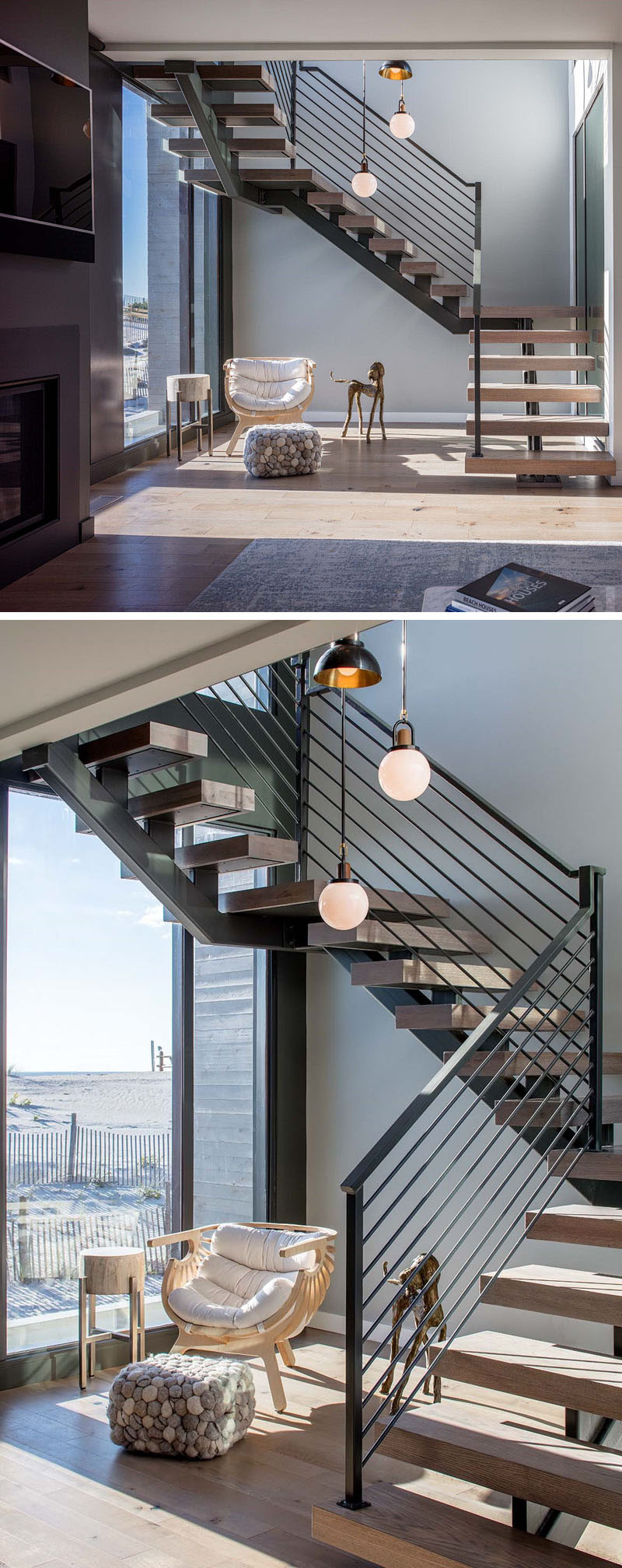
The bedrooms were designed with individuality in mind. The primary suite opens onto a private balcony and includes a fireplace, while the children’s rooms embrace a nautical “ship’s cabin” feel.
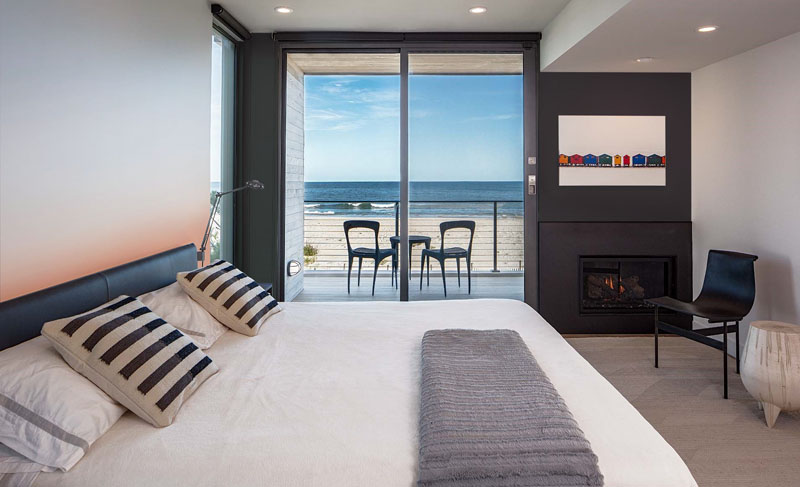
Rather than simply replacing what was lost, the design re-imagines coastal living. It balances storm-ready durability with a warm, family-friendly atmosphere.
