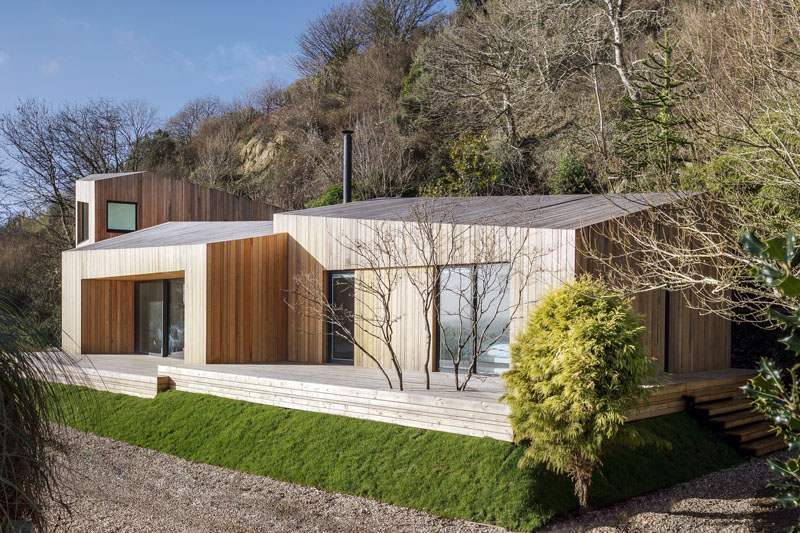AR Design Studio were asked by their clients to design an extension for their holiday house on the South Coast of England. But halfway through the planning process, disaster struck: one night during a landslip, the house broke apart. What could have been the end of a dream retreat instead became an opportunity to start fresh. Working with engineers, the clients and architects created an entirely new holiday home, one that feels deeply rooted in its dramatic cliffside setting, yet designed to move with the land if nature shifts again.
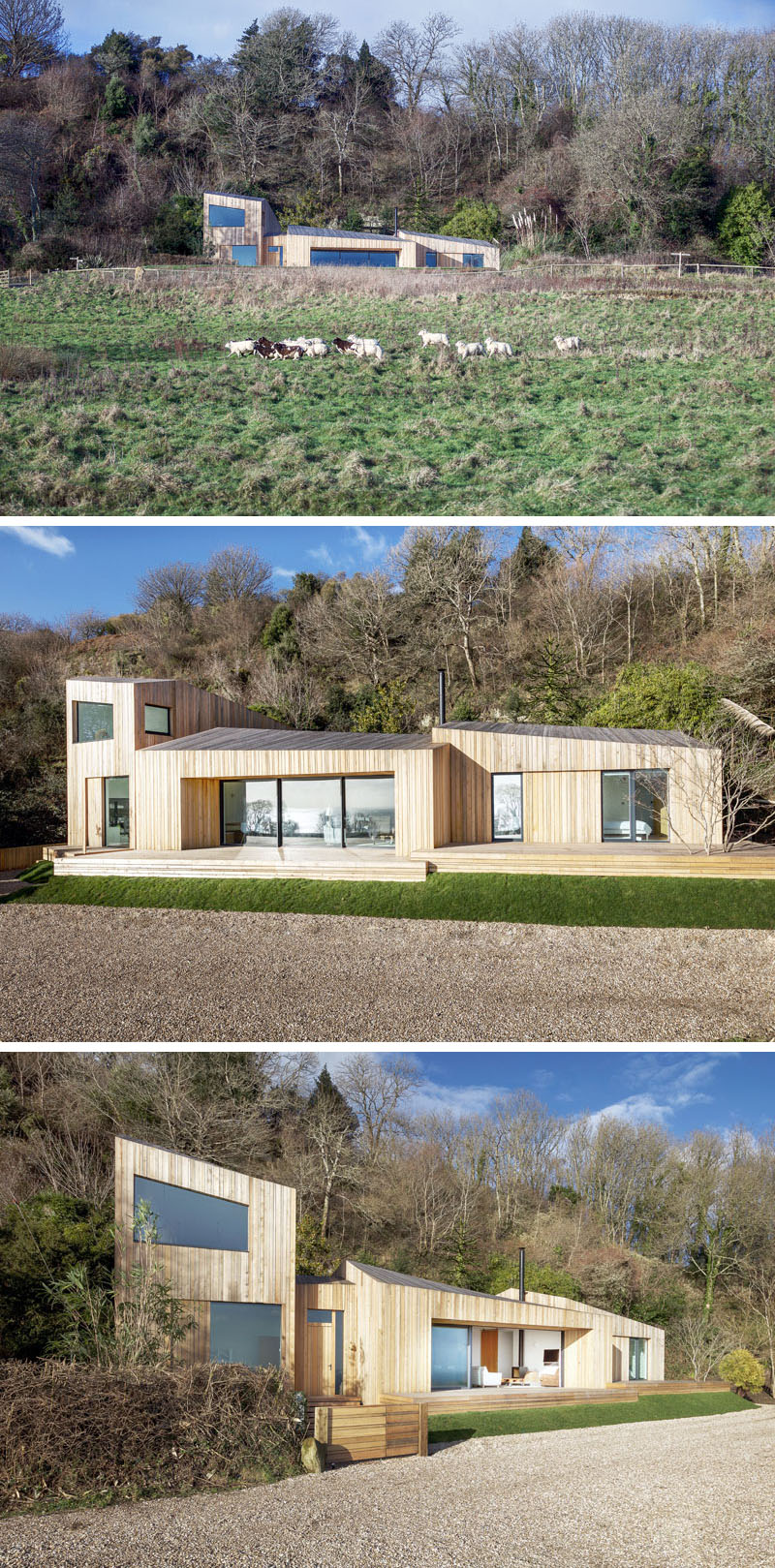
The project became less about an extension and more about resilience. AR Design Studio collaborated with Eckersley O’Callaghan to create a system that would safeguard the home against future ground movement. At its foundation, a concrete slab anchors the house. On top of this, small walls support a floating structural frame, acting like an adjustable raft. Hidden beneath the structure, recesses allow for mechanical jacks to be inserted, so the home can be re-leveled should the cliff shift again.
Rather than a simple replacement, the new house was designed around the idea of fracturing and movement. Starting from a traditional cabin-like shape, the structure splits, twists, and rotates into four distinct pods.
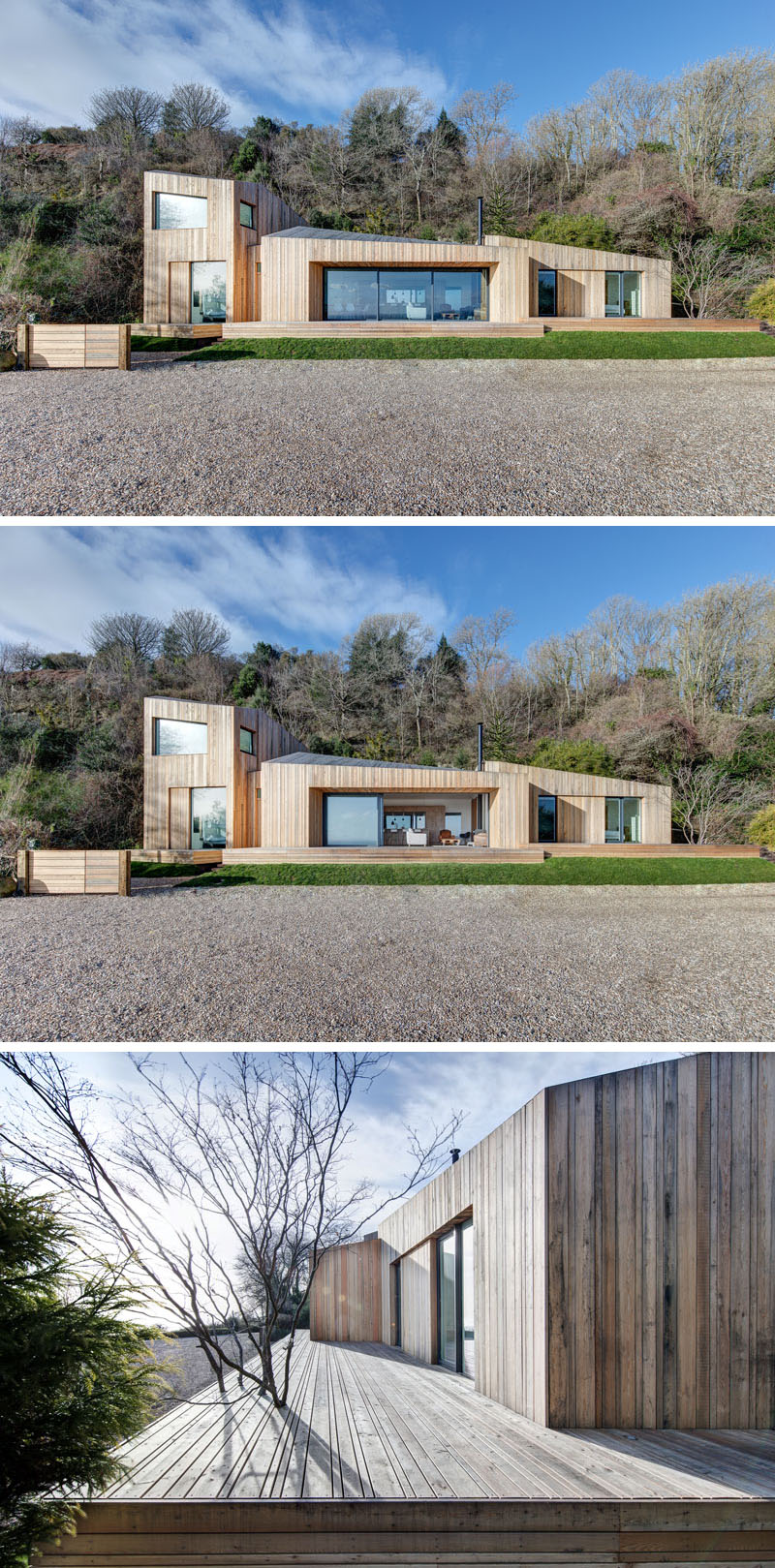
The exterior is clad in rough-sawn larch in varying widths, giving the facade a textured, handcrafted look that changes character as the light shifts. At night, subtle uplighting casts a soft glow, highlighting the wood grain and the sculptural form.
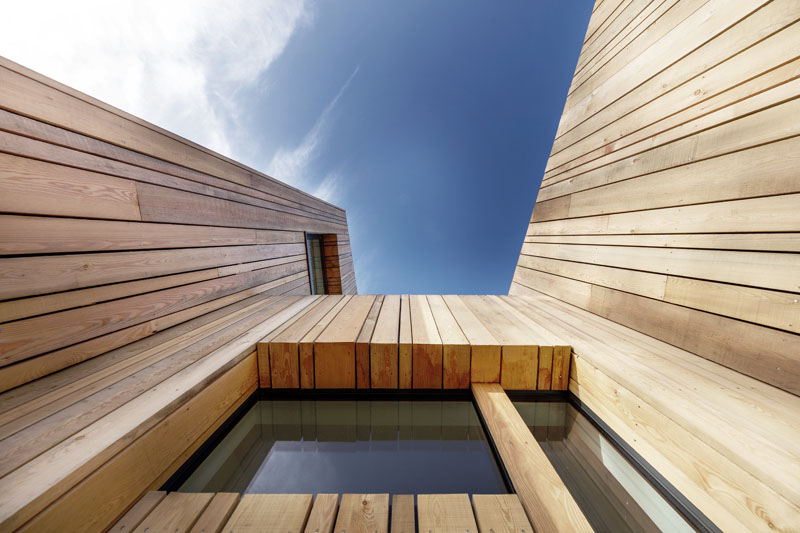
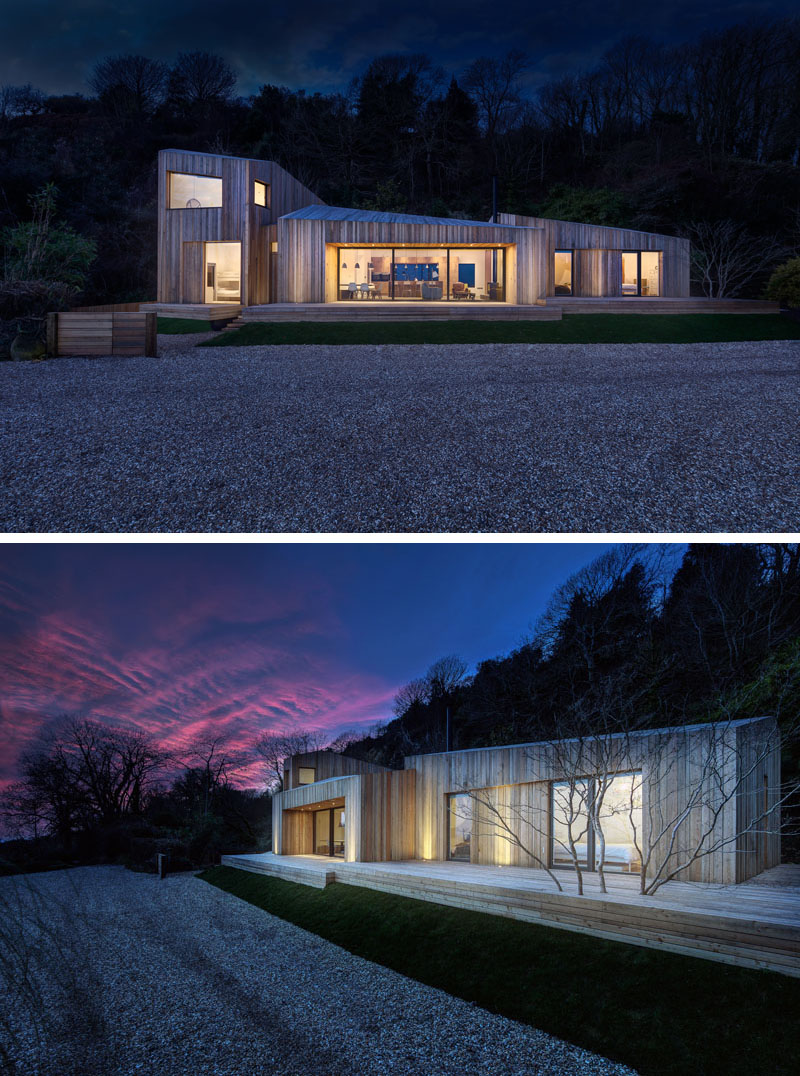
The smallest pod defines the entrance, guiding visitors into the central hub of the home. This main living area combines kitchen, dining, and lounge in one open, airy space. Expansive sliding glass doors frame views of the English Channel and open onto a floating timber deck, blurring the boundary between indoors and out. A wood-burning fireplace keeps the atmosphere warm and inviting during cool coastal evenings.
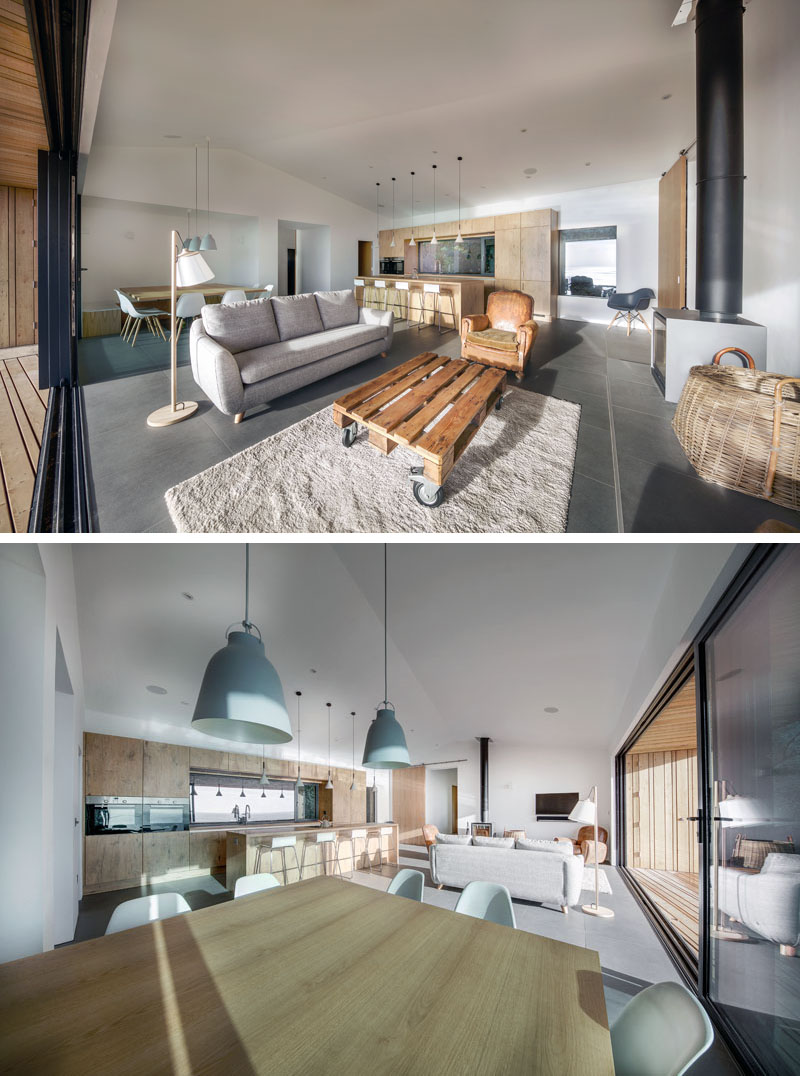
The kitchen emphasizes natural materials, with wooden cabinetry and a generous island illuminated by five simple pendant lights. A wide window above the sink frames views of lush greenery, bringing the surrounding landscape directly into the heart of the home.
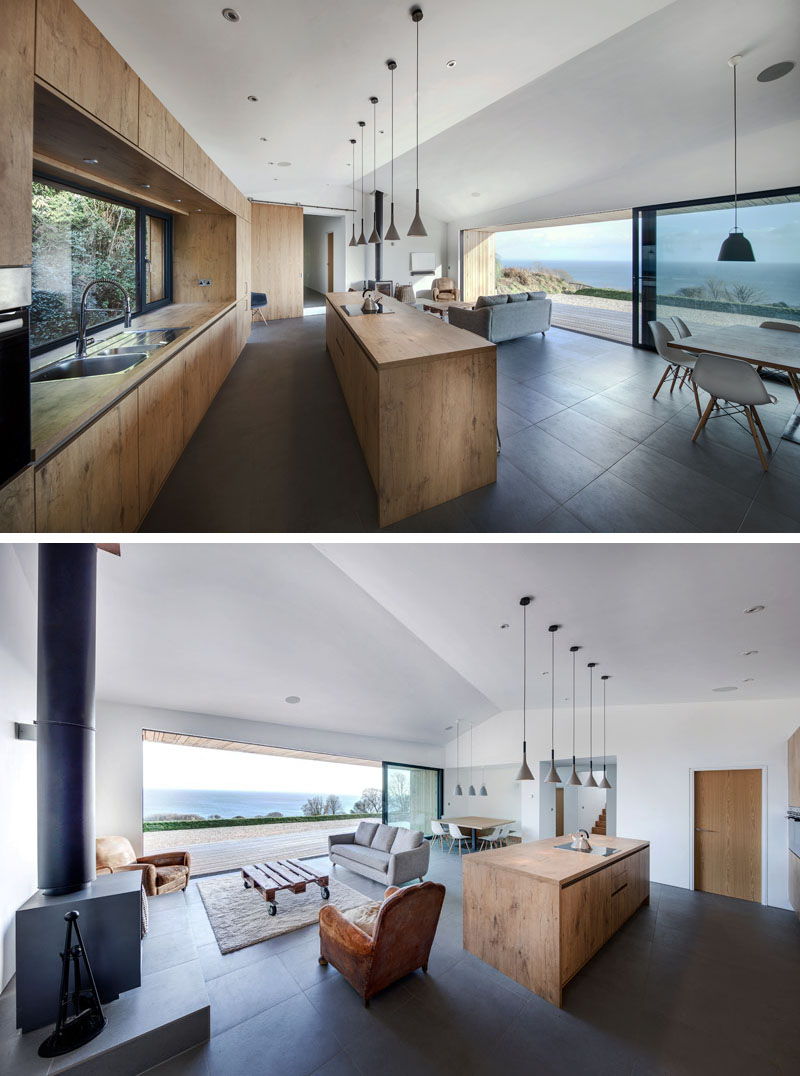
Large dark grey tiles unify the floors throughout, adding a sleek and cohesive backdrop against the bright white walls and warm timber accents.
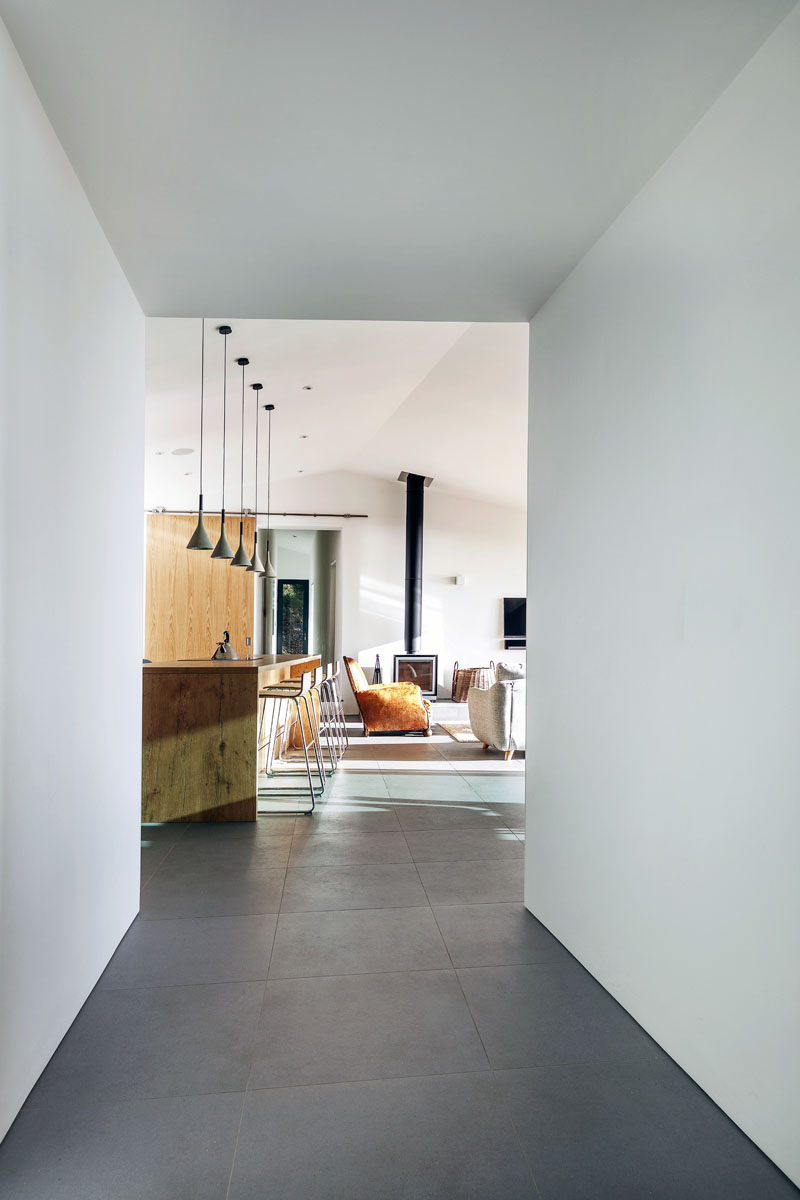
A timber staircase connects to the upper level, where light filters through in a calm, contemporary way.
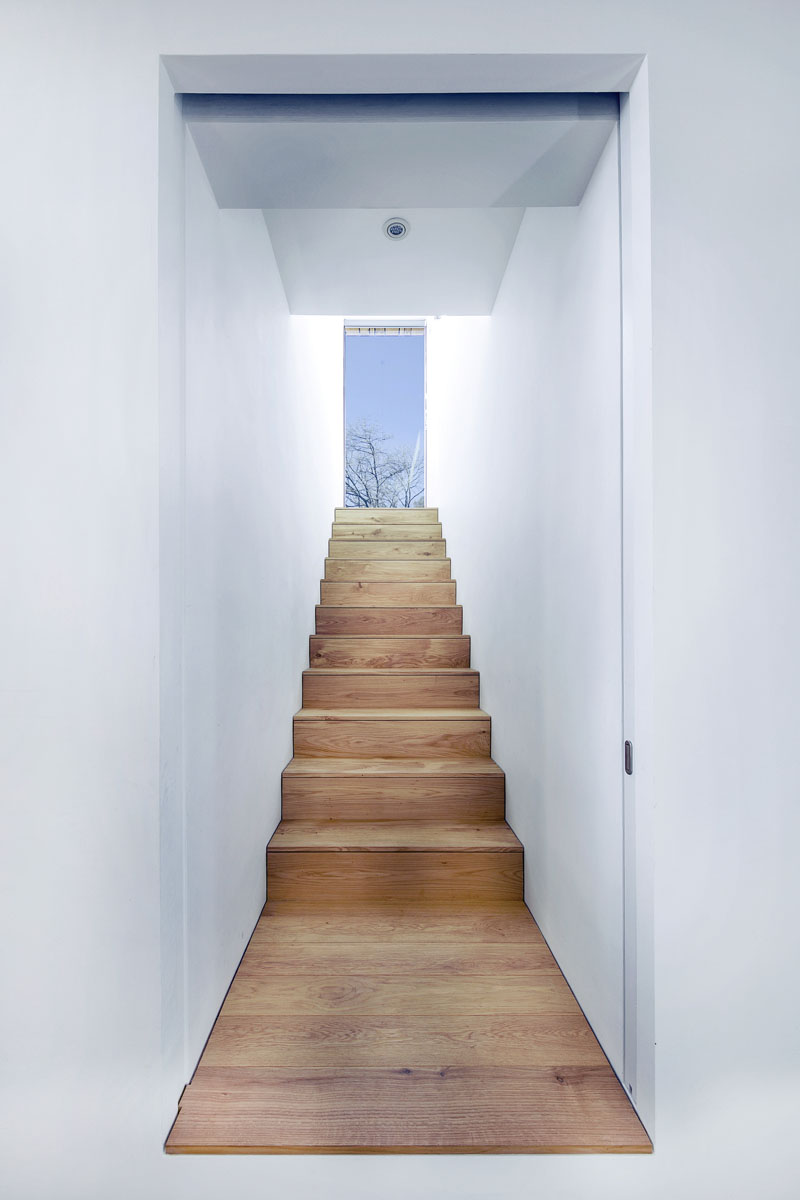
The tower-like pod contains the master suite, perched above the cliff with panoramic views of the sea. The bedroom opens directly into an en-suite space, complete with standalone bathtub, vanity, and shower.
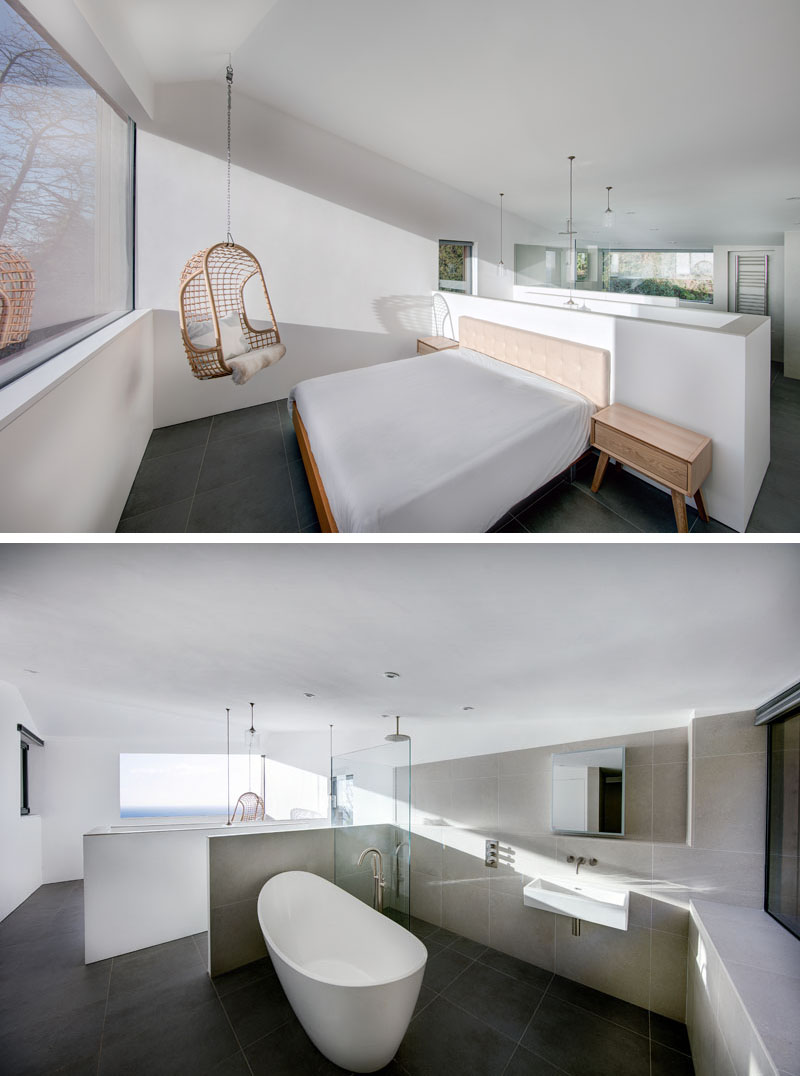
On the opposite side of the house, another pod contains guest quarters with a bedroom, two bunk rooms, and a bathroom. Cleverly, this section can be closed off when not in use, giving the home flexibility depending on how many people are staying.
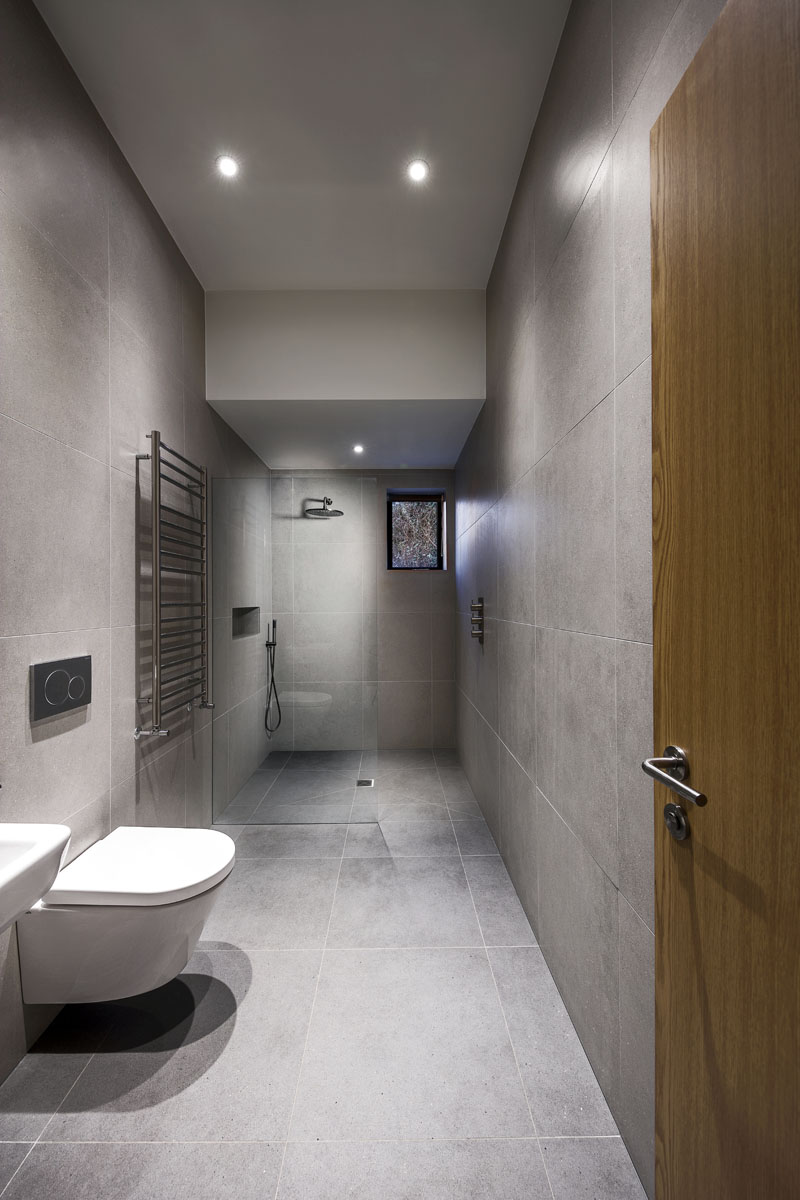
The outcome is more than a holiday home. It’s a resilient coastal retreat. Balancing playfulness with calm, it gives the owners a welcoming place to share weekends with family and friends while taking in uninterrupted views of the South Coast.
