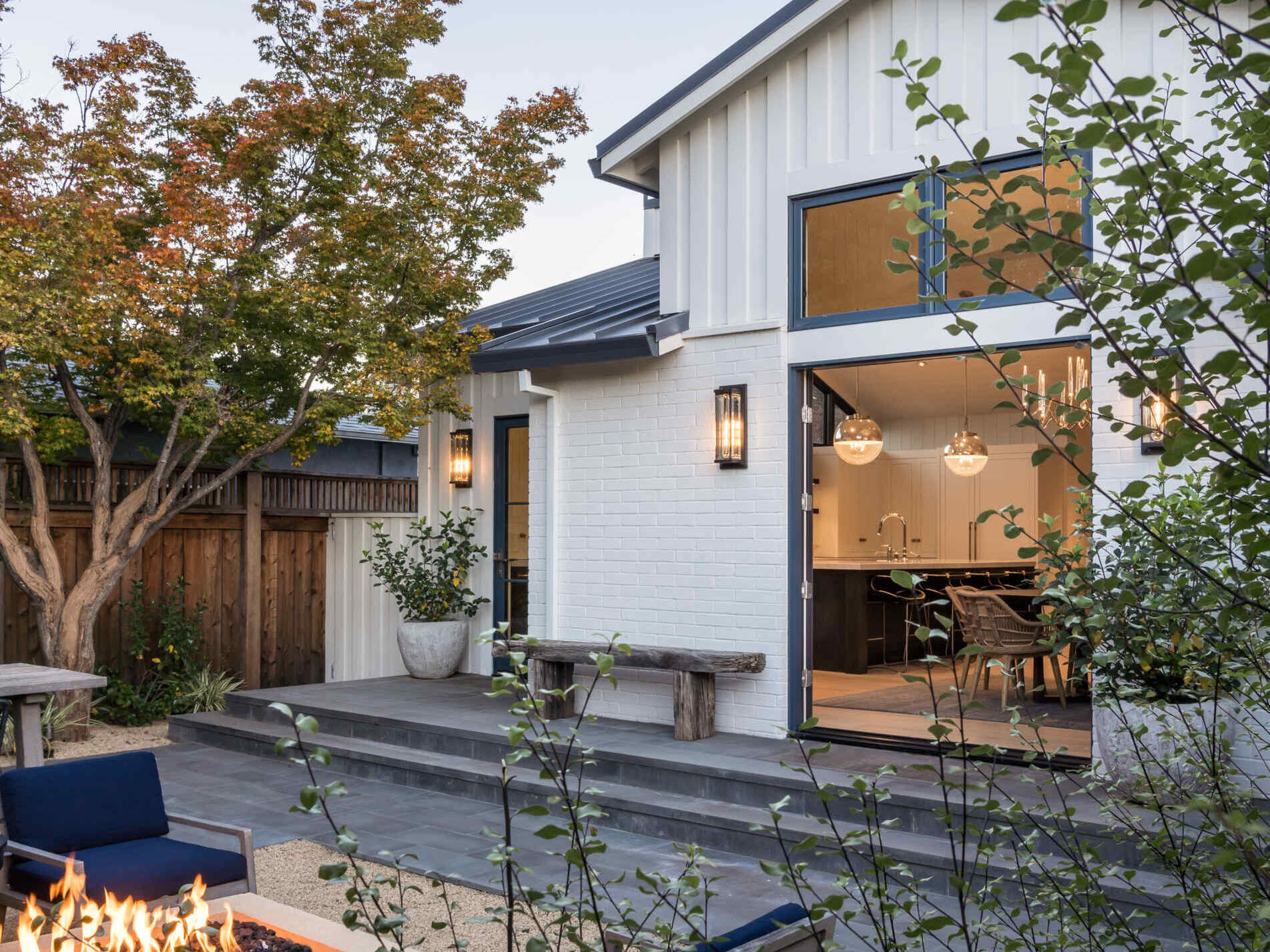
The Napa Valley Remodel by Luca Studio is a stunning transformation that breathes new life into a 1970s home in Yountville, California. The house sits on a generous site and perfectly embodies wine country modern living. Blending natural light, fresh design choices, and a seamless indoor-outdoor connection, the remodel reflects the essence of Napa Valley’s relaxed sophistication.
Before the remodel
The original 1970s home had beige brick exteriors covered with ivy, creating a dated look. Inside, low ceilings and small openings made the spaces feel dark and disconnected from the garden. Despite its location, the house did not fully embrace the natural beauty of its surroundings.
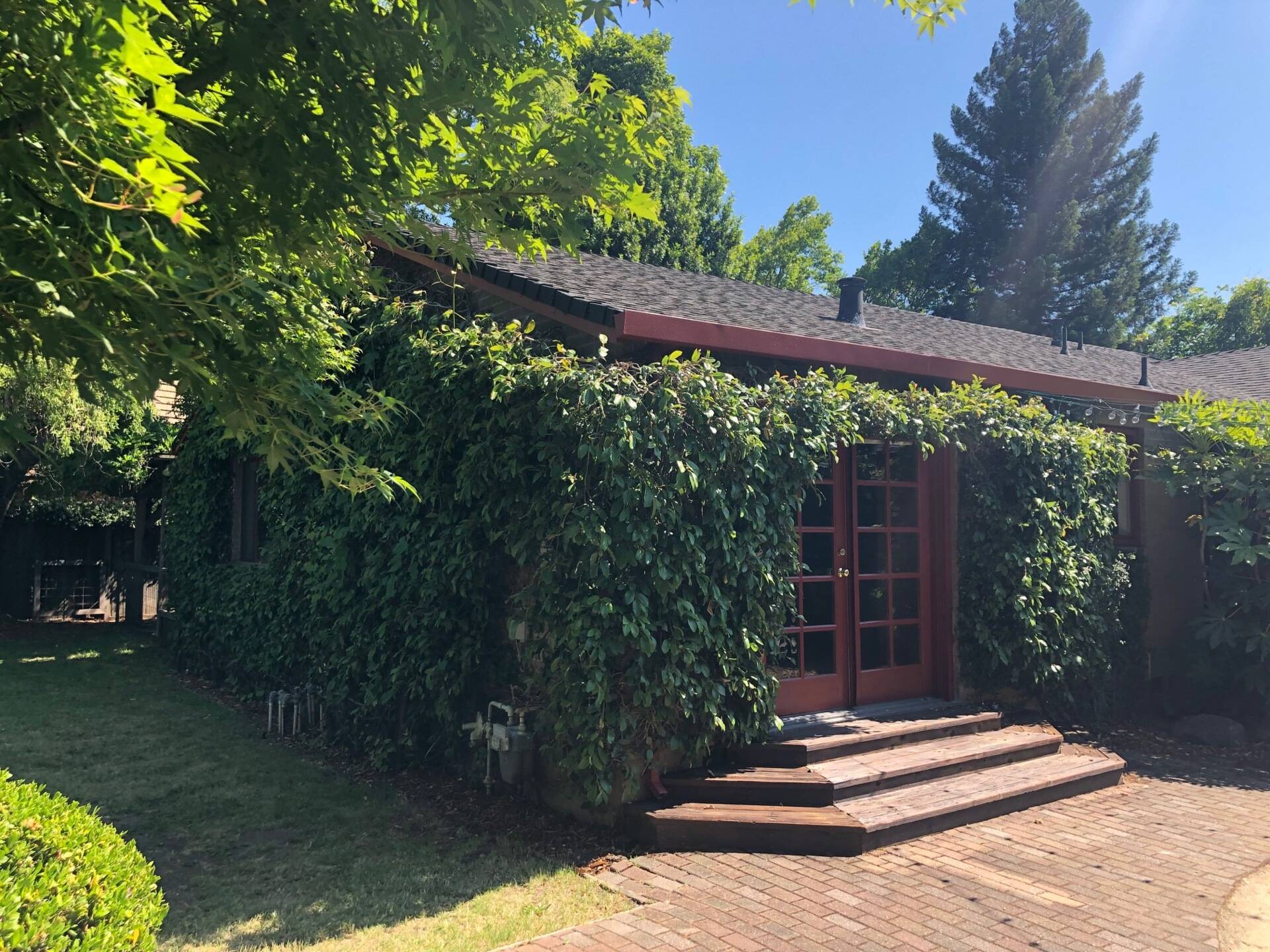
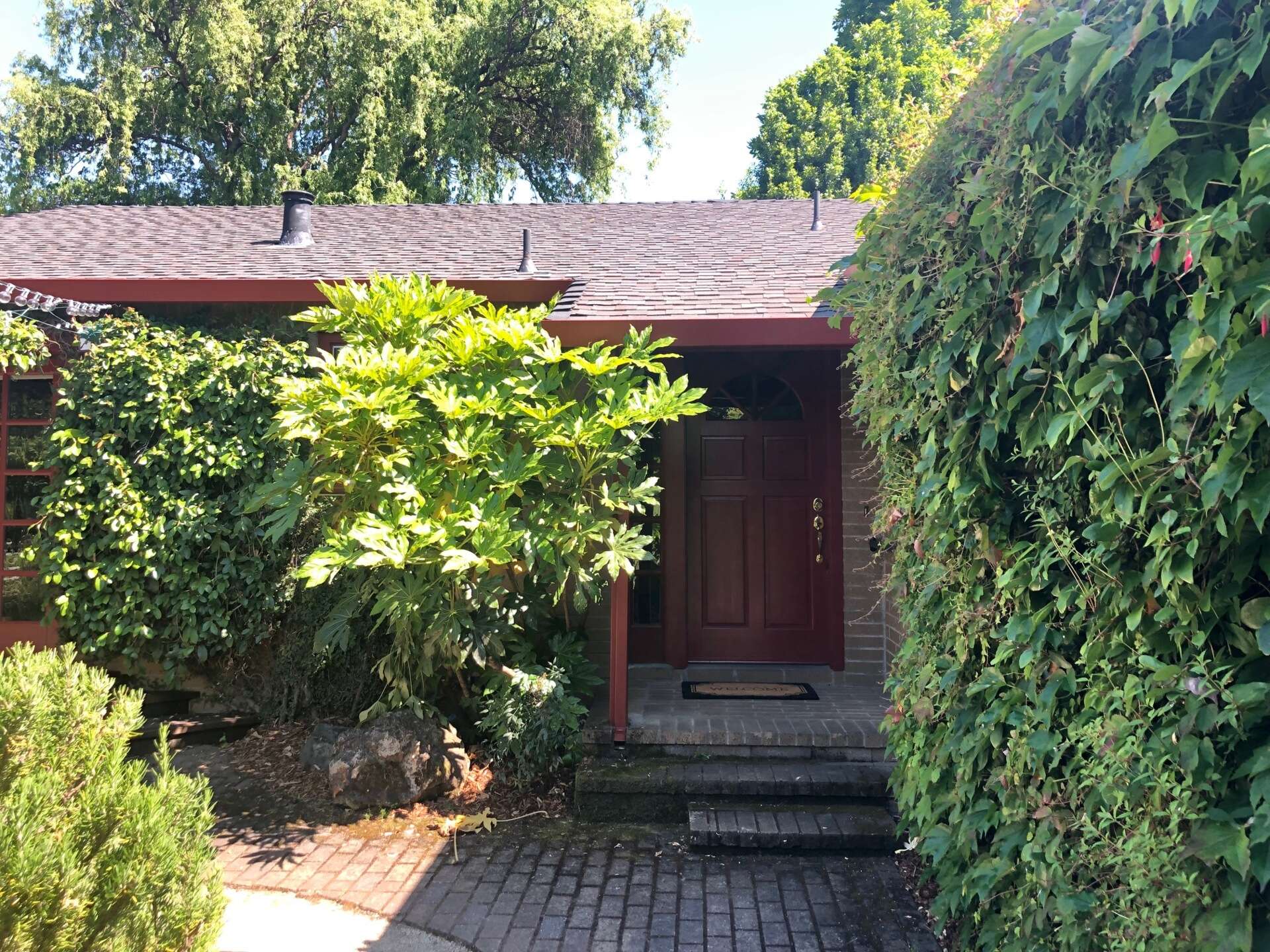
The interiors of the original 1970s home felt outdated and closed off. Low, flat ceilings made the rooms feel compressed, while small openings limited both natural light and views of the surrounding garden.
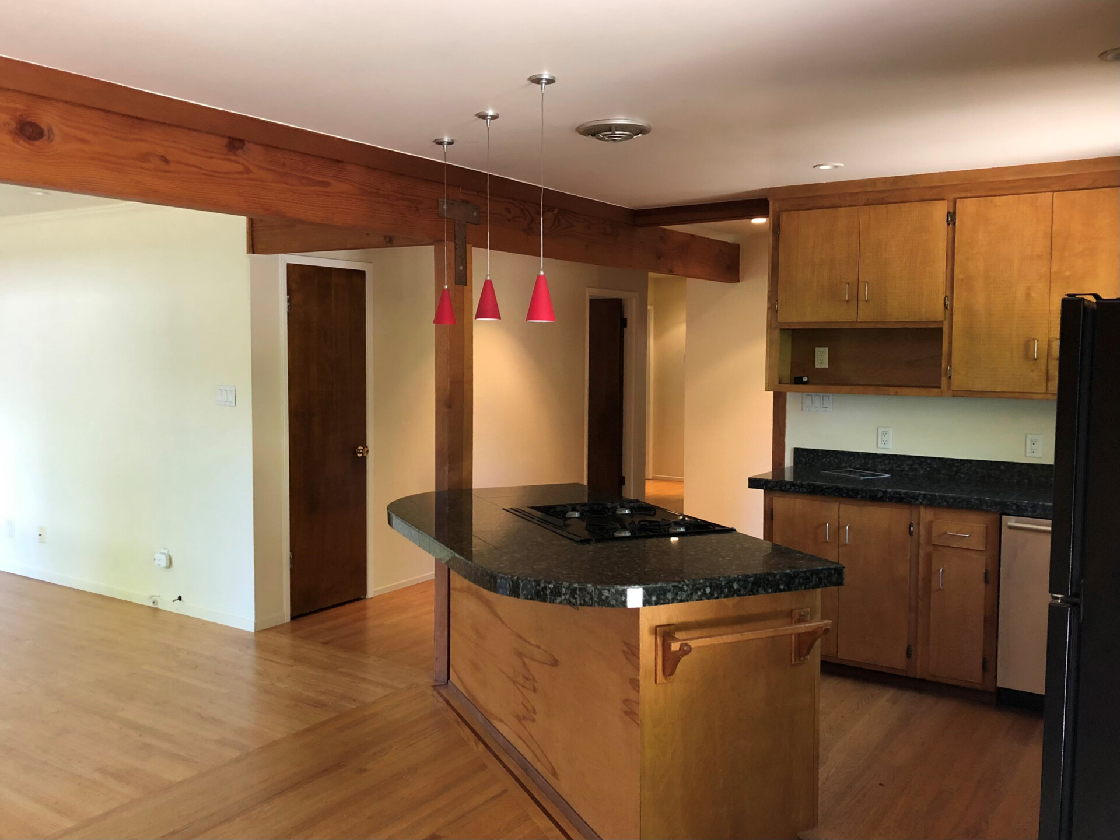
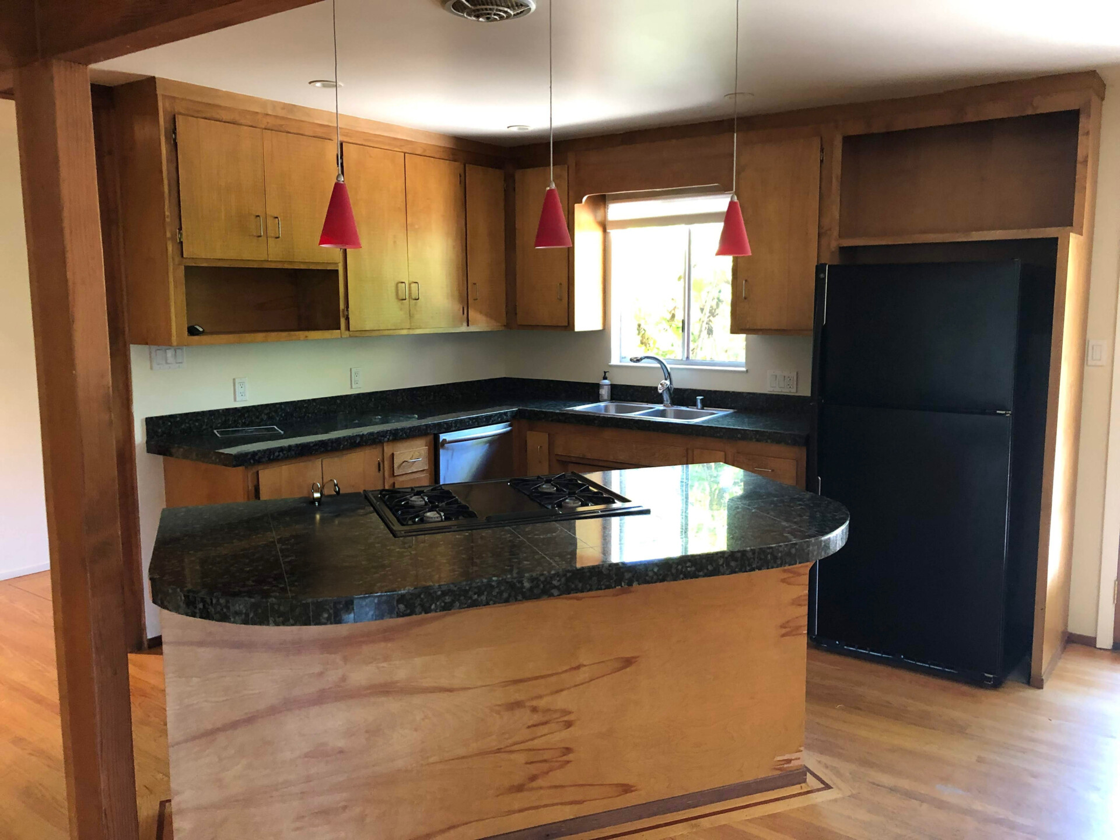
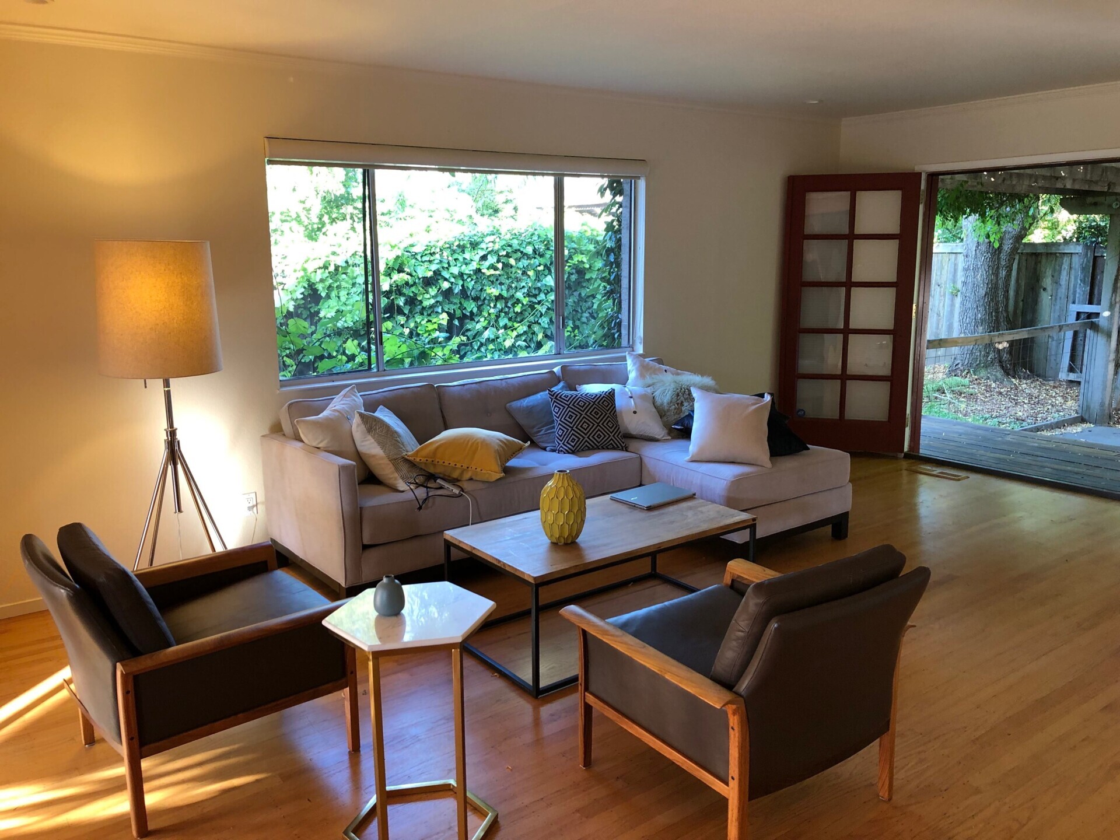
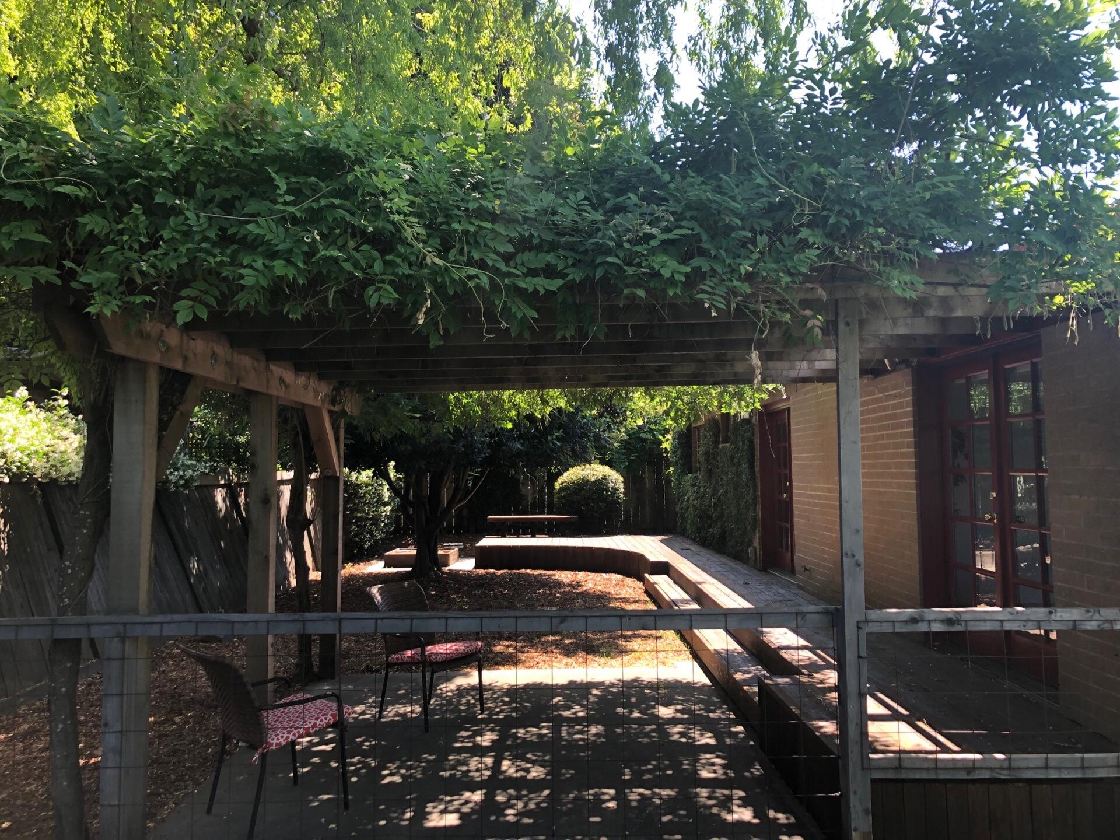
After the renovation
Luca Studio reimagined the home with a modern, light-filled design. The ceilings were raised into a striking cathedral form with a dormer window facing the courtyard. White-painted brick, new wood siding, sleek metal doors, and a standing seam roof completely transformed the exterior into a sophisticated expression of California wine country living.
The garden was completely redesigned, with a new covered loggia on the south side. Featuring a gas-burning fireplace, this inviting space serves as the year-round heart of the outdoor areas. Its thoughtful design fosters effortless enjoyment of Napa Valley’s climate and scenery.
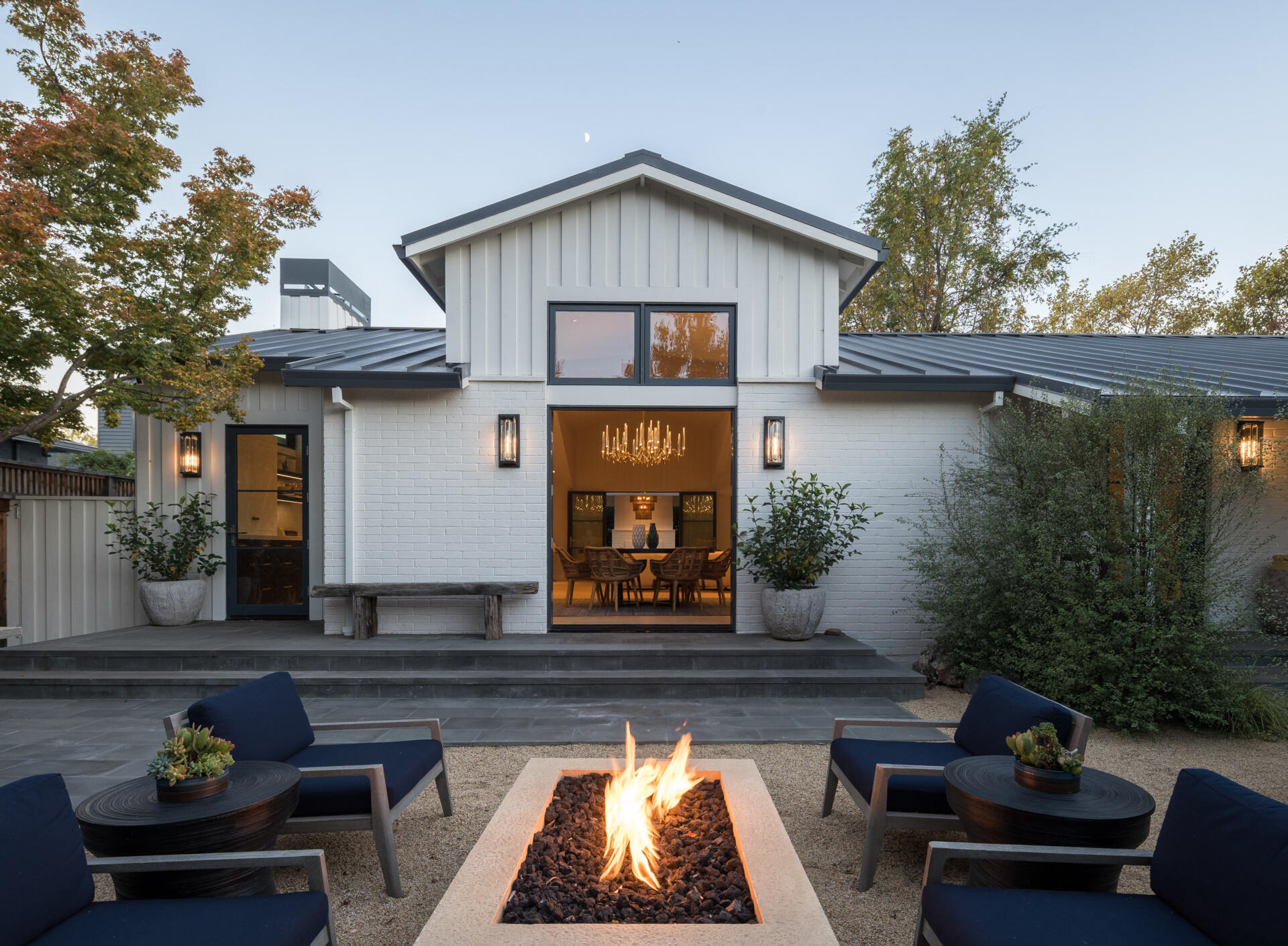
The living room was expanded and infused with natural light. By lifting the ceiling and connecting it visually with the garden, the space now feels open and vibrant. A triangular window on the western wall adds a unique detail, framing unexpected views of the surrounding hills.
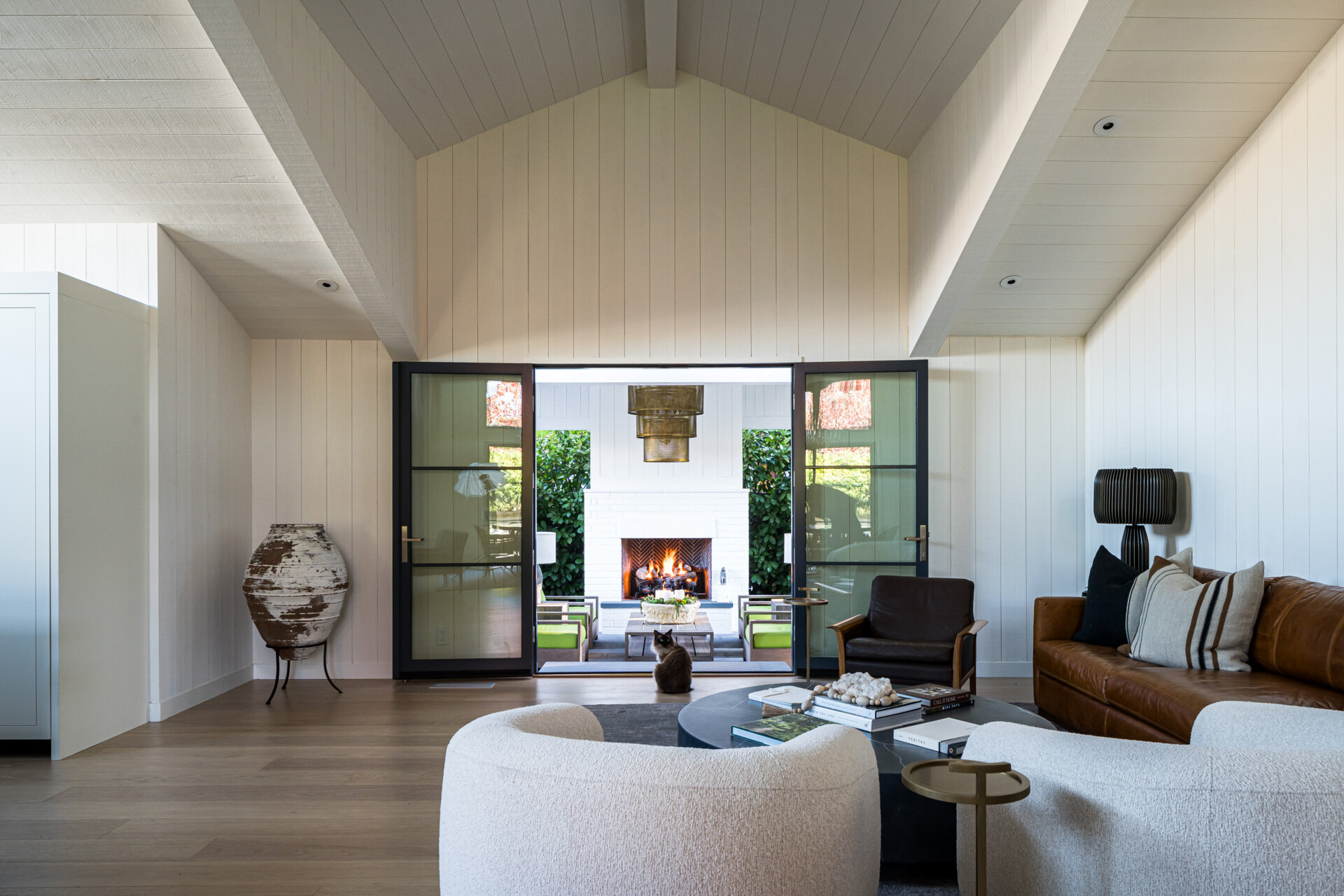
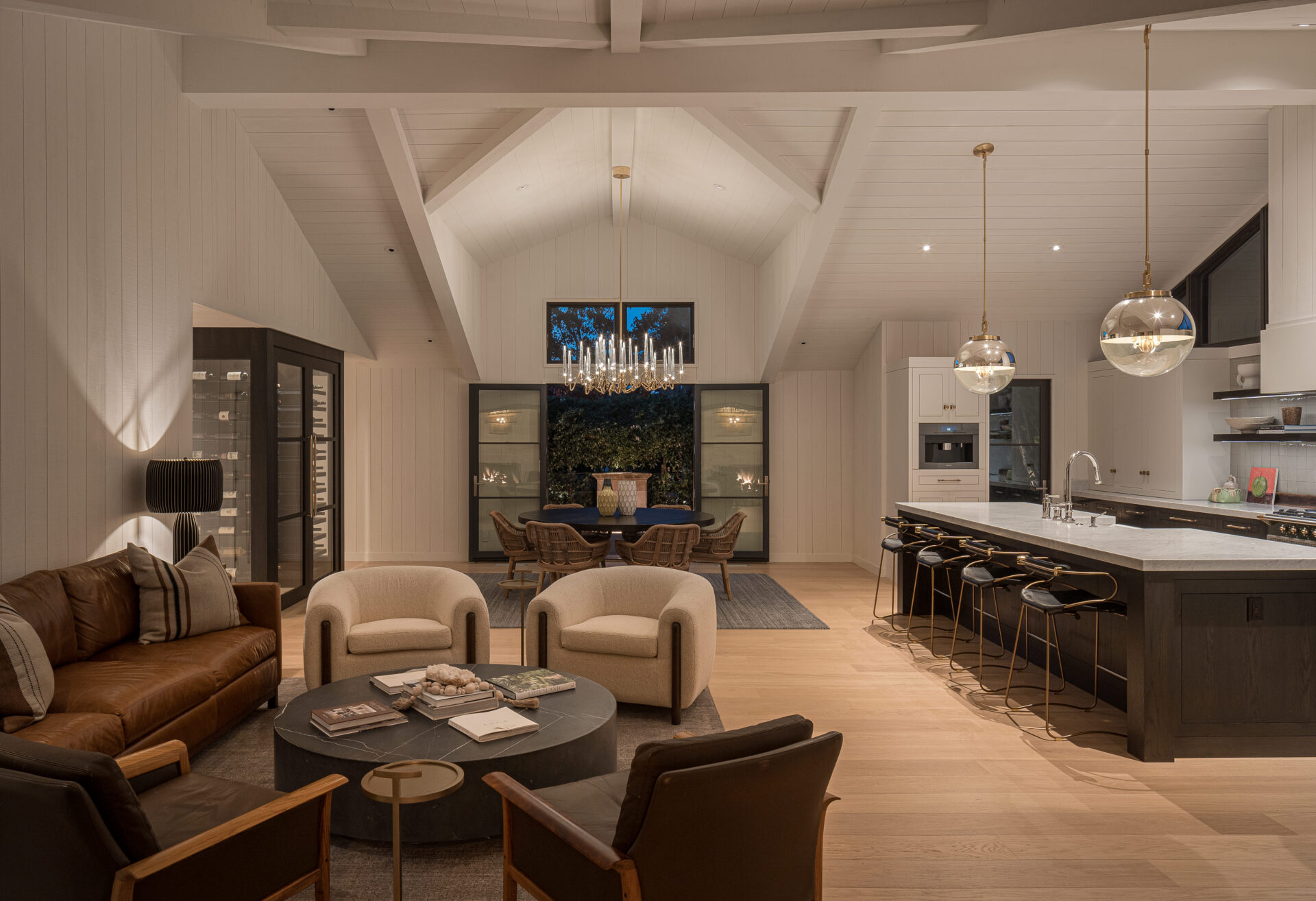
The kitchen was also expanded to better align with modern wine country living. Above the counters, triangular windows draw in both sunlight and landscape views, creating a distinctive connection between daily routines and the beauty outside. Together, the kitchen and dining spaces embody the remodel’s central vision: openness, light, and a harmonious relationship with the outdoors.
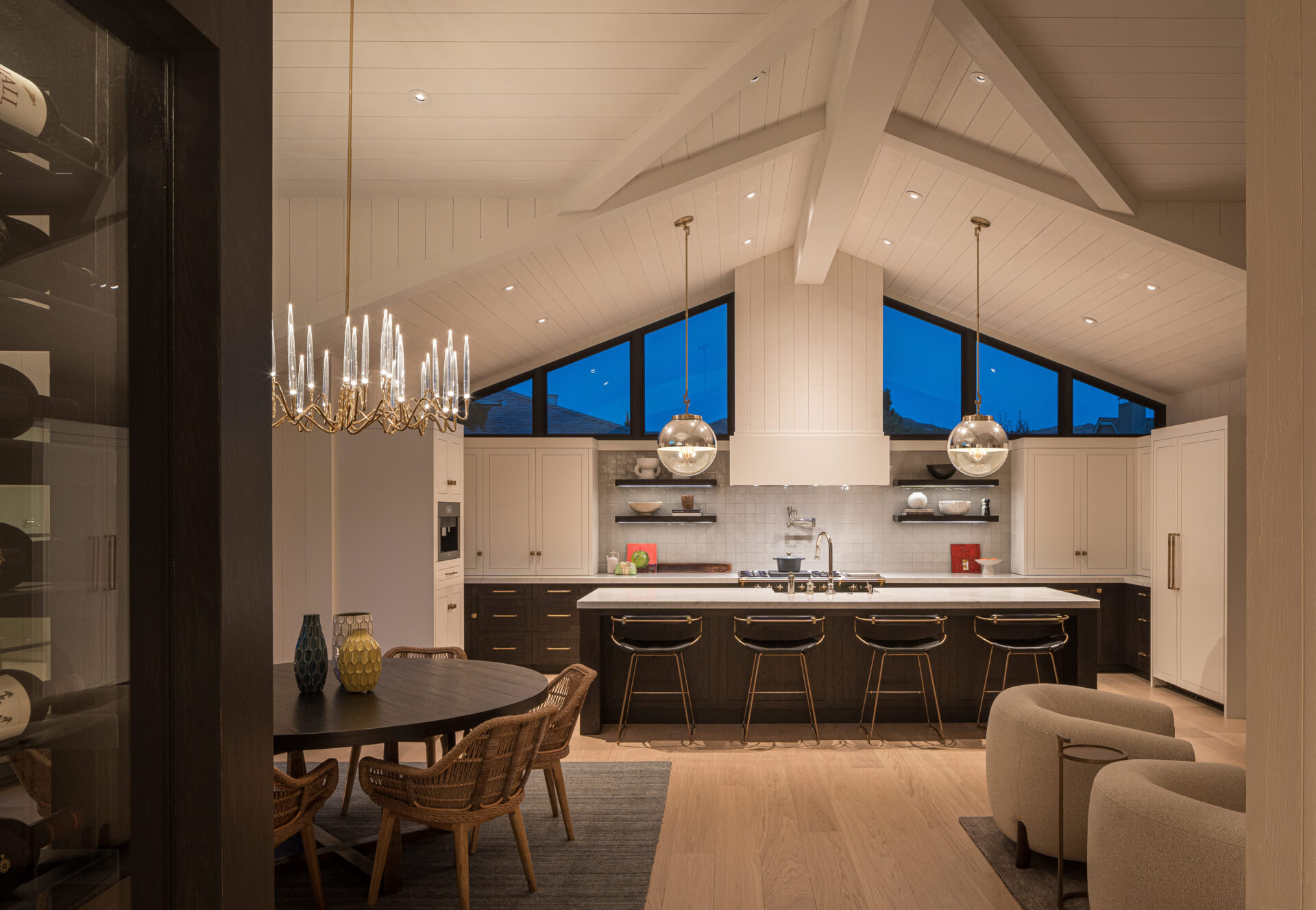
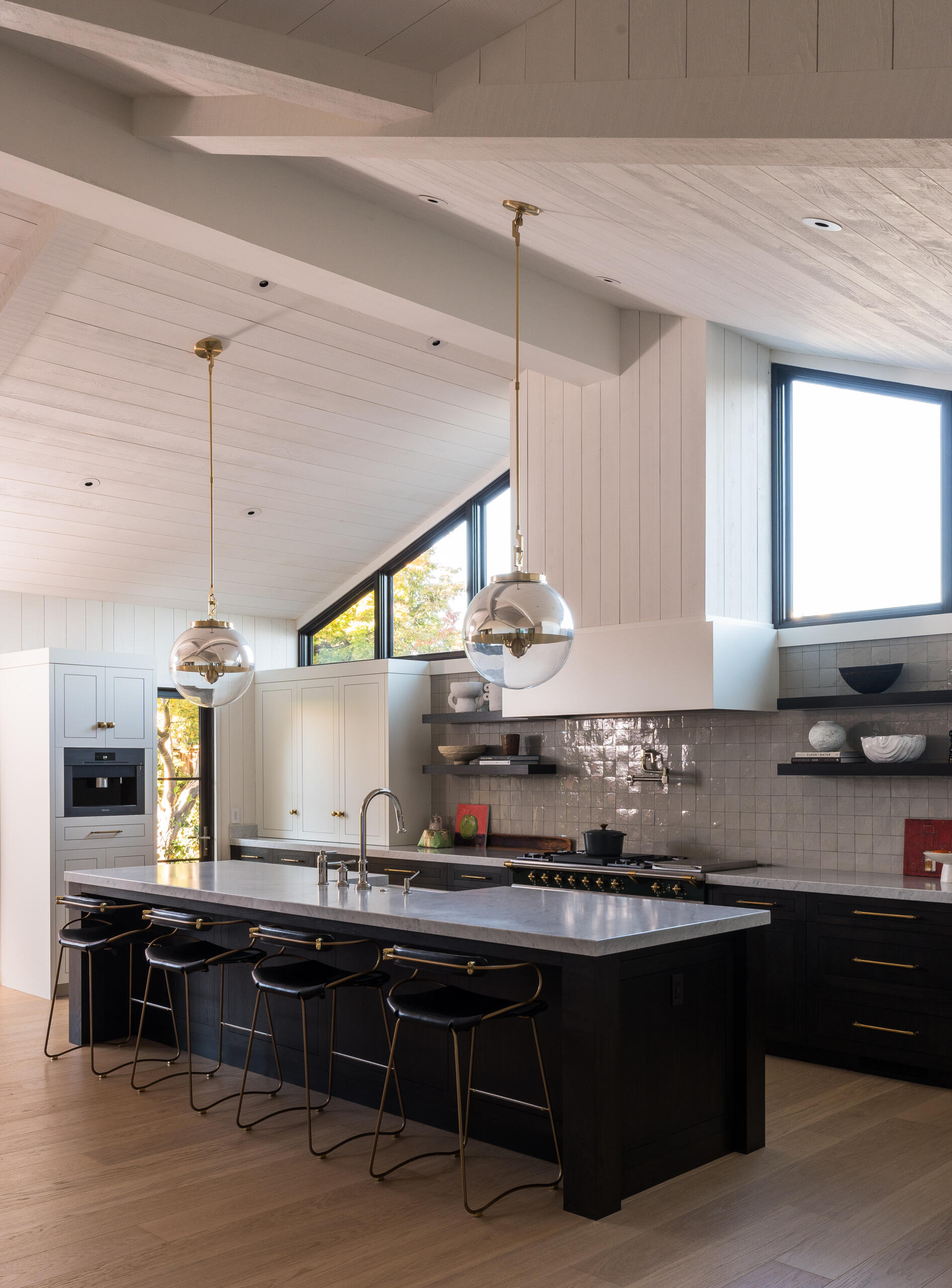
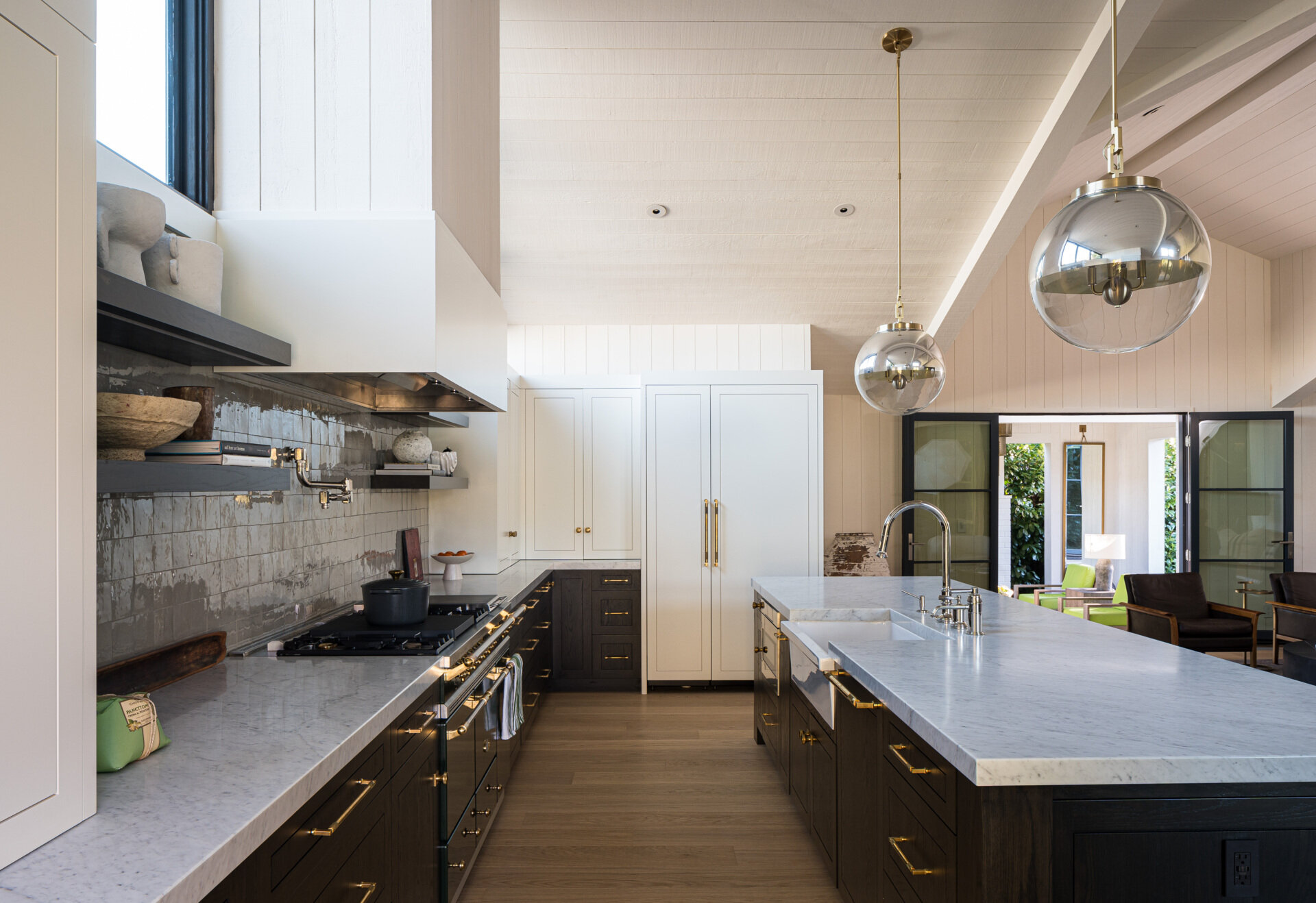
The Napa Valley Remodel stands as a thoughtful response to both place and lifestyle. By honoring the beauty of Yountville and embracing modern design, Luca Studio has created a home that is equally elegant, comfortable, and deeply connected to its surroundings.