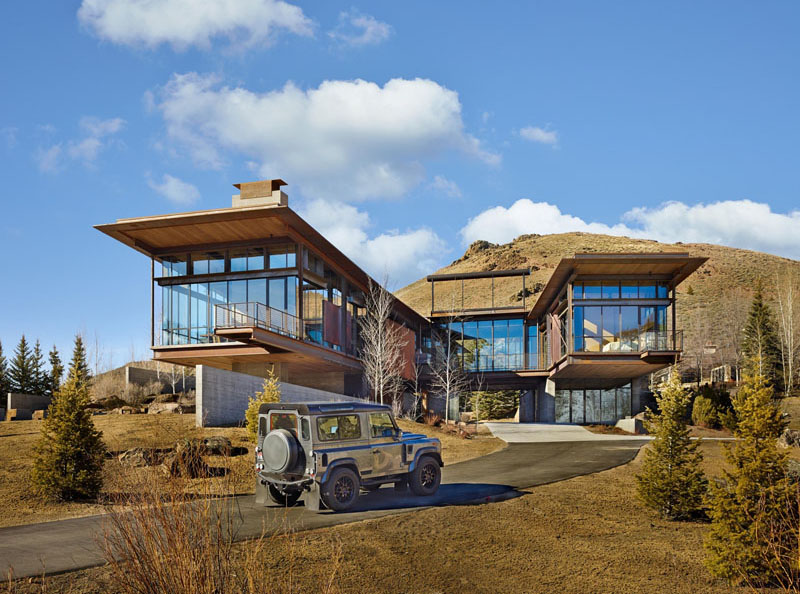Set in Ketchum, Idaho, this striking home by Olson Kundig balances rugged mountain character with modern design. Built as a second home, it blends raw industrial materials with warm details, creating a space that feels both grounded in the high desert landscape and elevated by bold architectural moves.
From the outside, the house appears almost understated, tucked into the hillside. Two steel-and-glass wings project outward from a base of board-formed concrete, reaching toward expansive views of Bald Mountain, Griffin Butte, and Adams Gulch. Anchored by structural concrete masts that double as fireplaces, the cantilevered wings give the home a sense of weightlessness while celebrating the surrounding landscape.
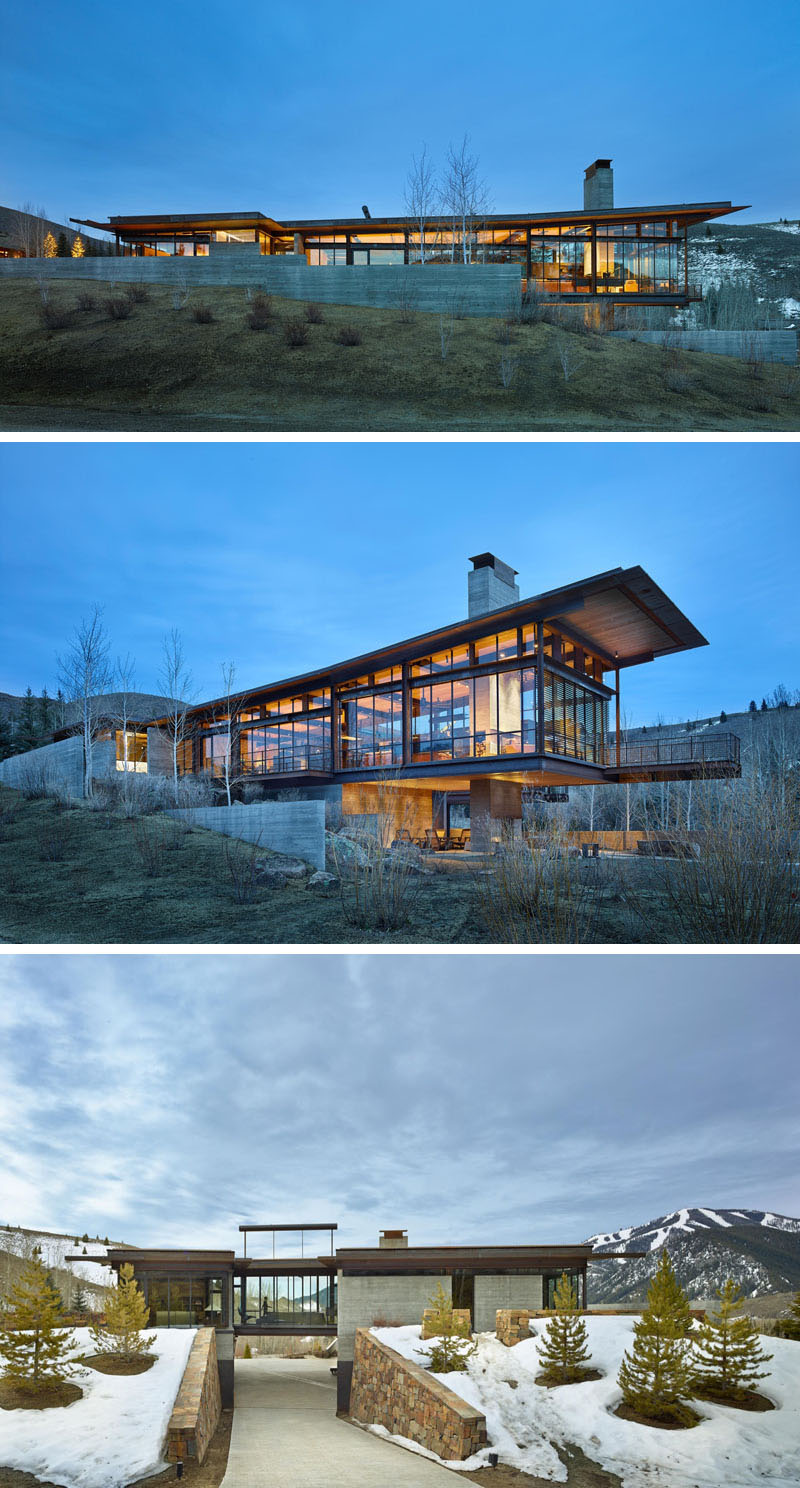
The design also makes the outdoors a constant companion. Expansive windows, corner doors, and wide-swinging glass panels erase the boundaries between inside and out. The result is what Olson Kundig describe as a humble-to-grand progression, shifting from quiet shelter to breathtaking openness.
At the center of the home, a steel and glass bridge connects the two wings. What could have been a simple passage becomes a dramatic focal point: a 23-foot-wide pivot wall of glass that swings open to dissolve the line between architecture and environment. Balanced by a five-foot-tall counterweight above the roof and operated with an eight-foot screw crank, the wall turns movement into a moment of performance.
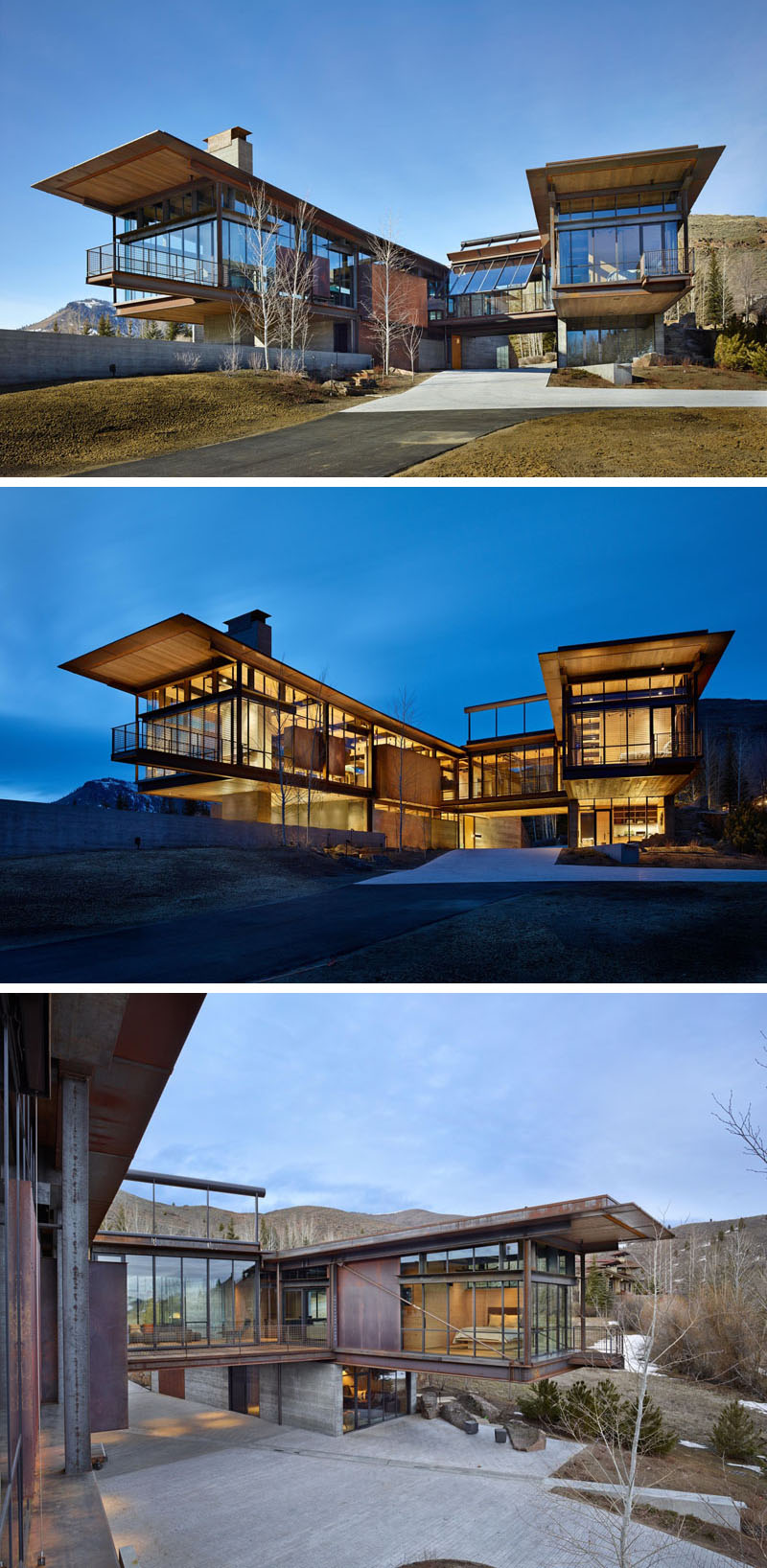
The roof is clad in corrugated weathered steel, giving the home a rugged skin that echoes the textures of the desert mountains. Its sloping form pairs seamlessly with the garage door. Painted metal shades provide privacy and energy efficiency while also protecting the home when not in use.
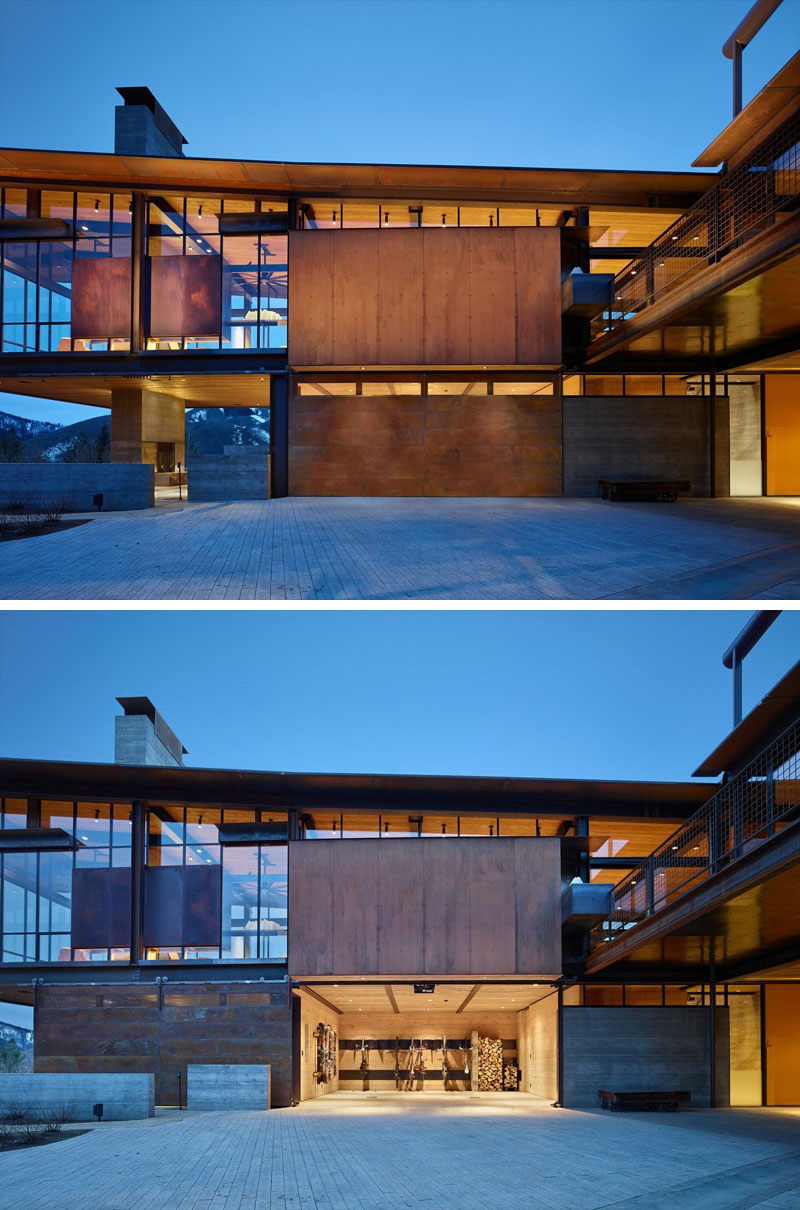
Beside the garage, a bright yellow front door provides a cheerful contrast to the otherwise industrial palette. A slim window next to the entry gives an early glimpse into the home’s layered design.
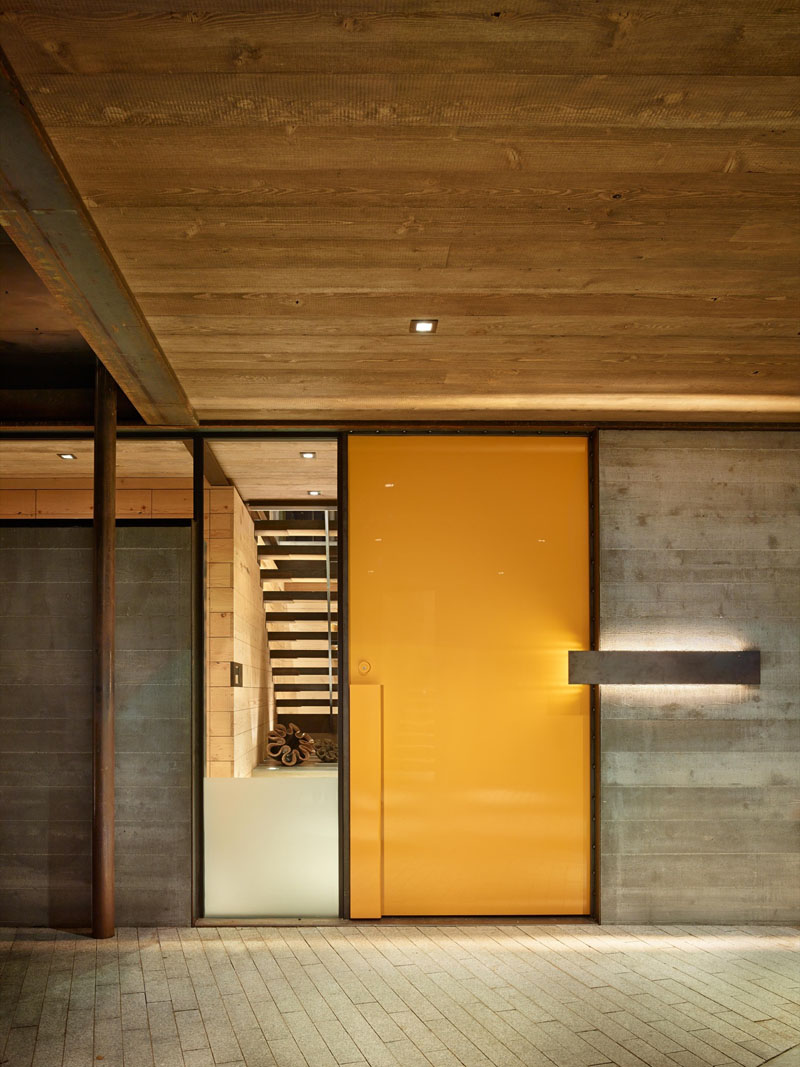
Inside, the living room showcases Olson Kundig’s signature balance of toughness and warmth. A see-through fireplace anchors the space and is enjoyed from both sides. A large leather sofa sits with a curve-edged steel coffee table, while above, a steel-blade ceiling fan emphasizes the industrial aesthetic. Floor-to-ceiling windows and a floating casework detail underscore the openness of the room.
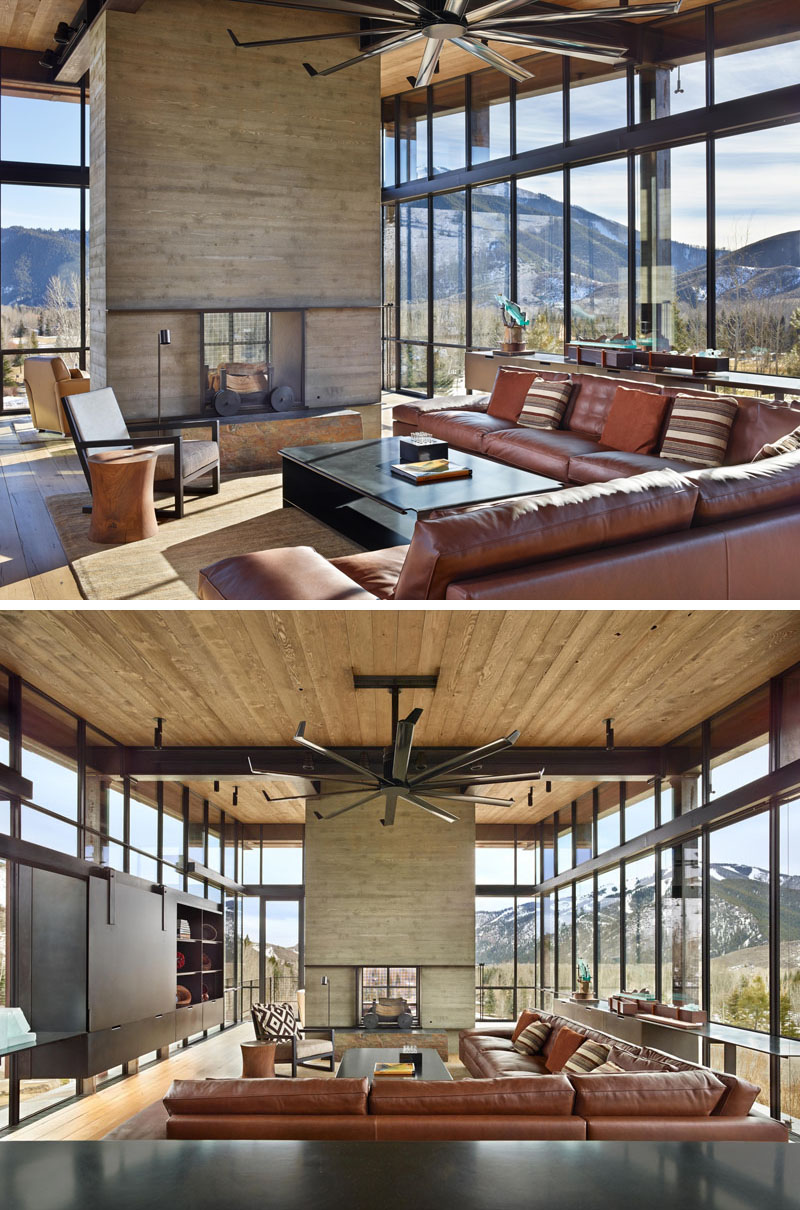
The kitchen is designed around two islands, creating a galley-like flow. One island hosts the cooktop, the other the sink, making the space both functional and social. Industrial influences continue with custom hardware and striking pendant fixtures suspended from a pulley system.
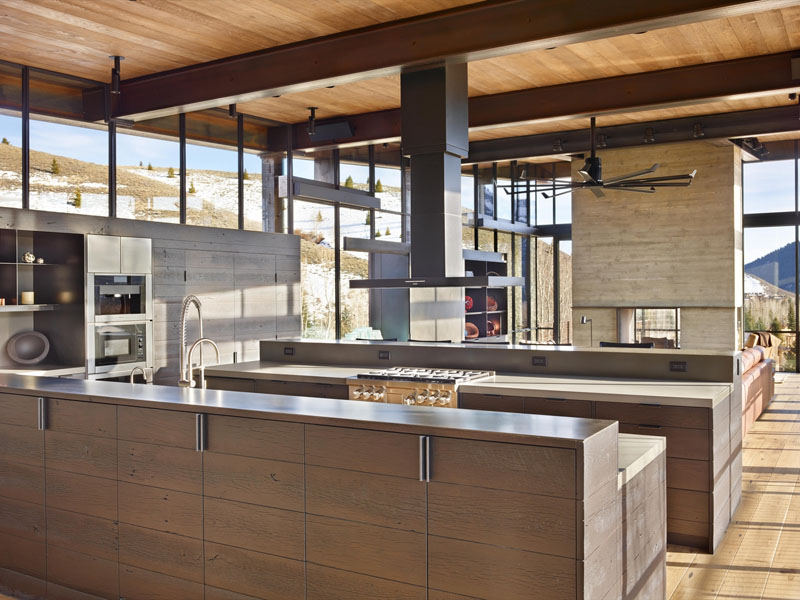
The pivot glass wall becomes an ever-changing backdrop. When closed, the twenty-five-foot expanse frames the landscape like a living mural, filling the interior with light and views. When opened, the boundary dissolves completely, making the bridge feel like an outdoor terrace suspended above the hillside. The hand-wheel crank adds an element of interaction, turning the simple act of opening a window into an experience that connects you more deeply with the surrounding environment.
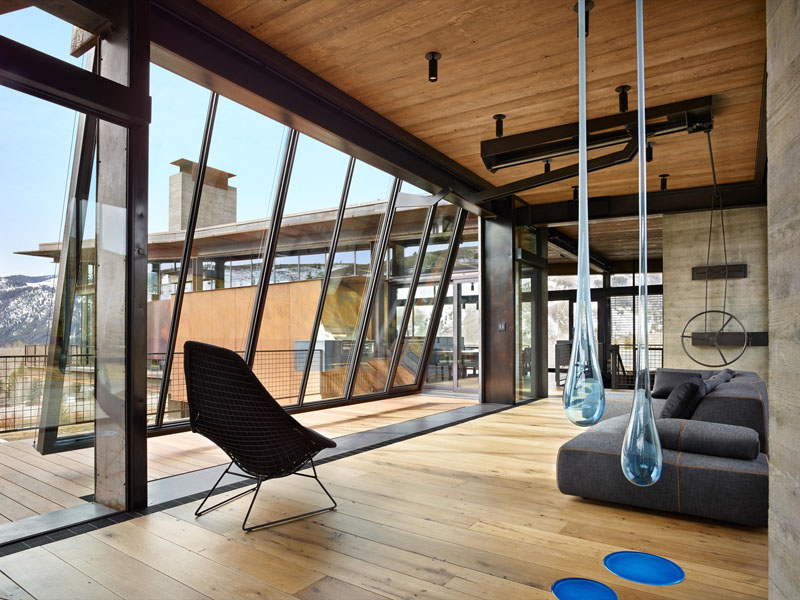
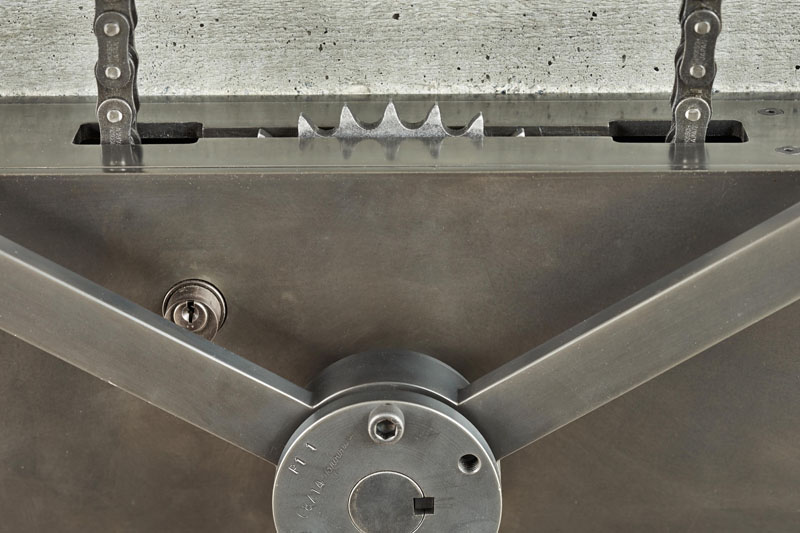
Corner doors allow a smaller living area, used as a media room or home office, to fully open to the outdoors. Black-framed windows and doors tie into the steel detailing seen throughout, maintaining continuity across spaces.
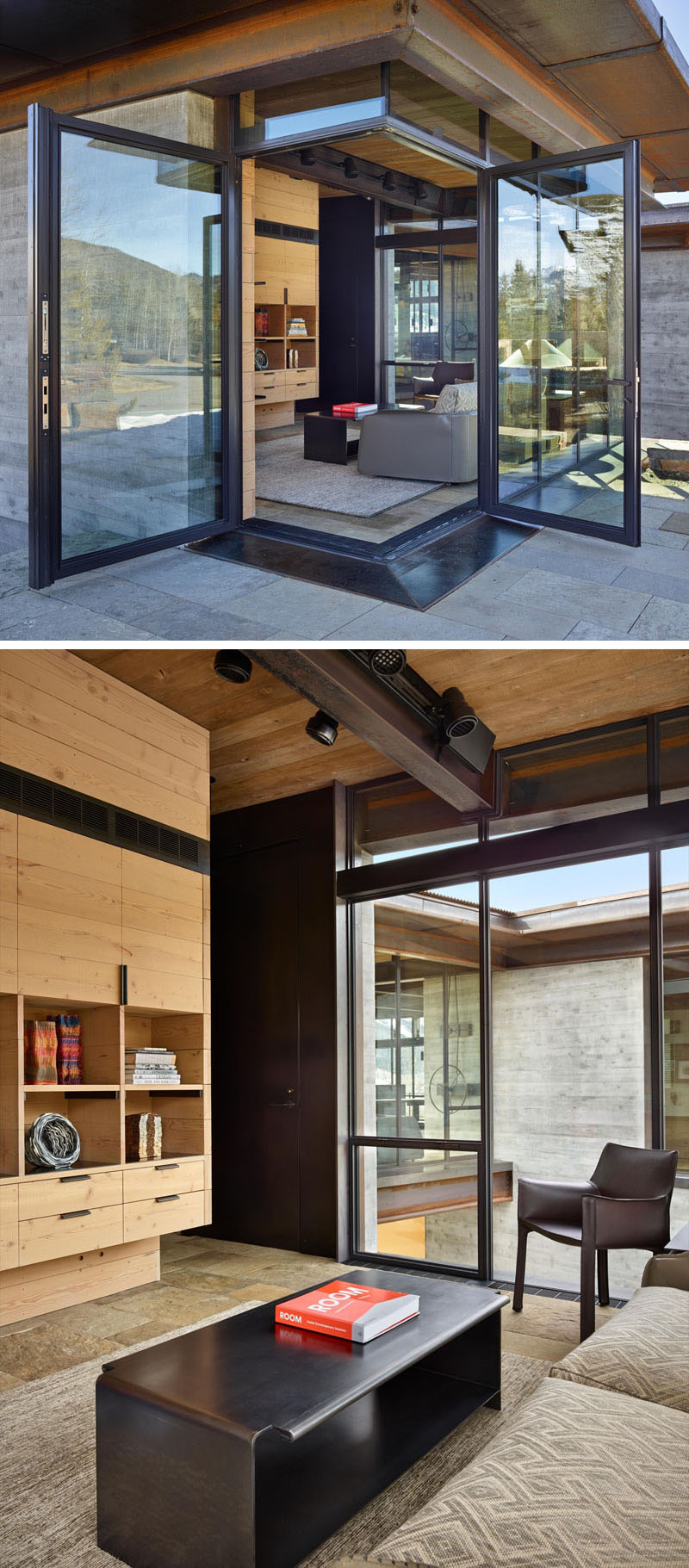
In the bedroom, wood softens the palette, creating a warmer atmosphere. Industrial touches, such as a sliding barn door and ceiling fan, keep the design cohesive with the rest of the home.
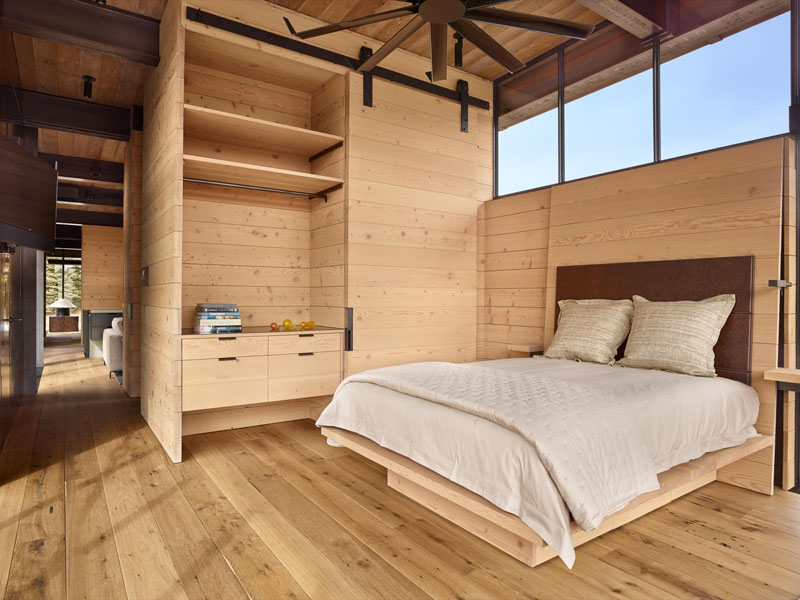
The primary bathroom takes full advantage of its setting, with an indoor-outdoor stone shower clad in Montana moss rock. A freestanding concrete bath sits beside a floor-to-ceiling window that frames mountain views, bringing a serene luxury to daily rituals.
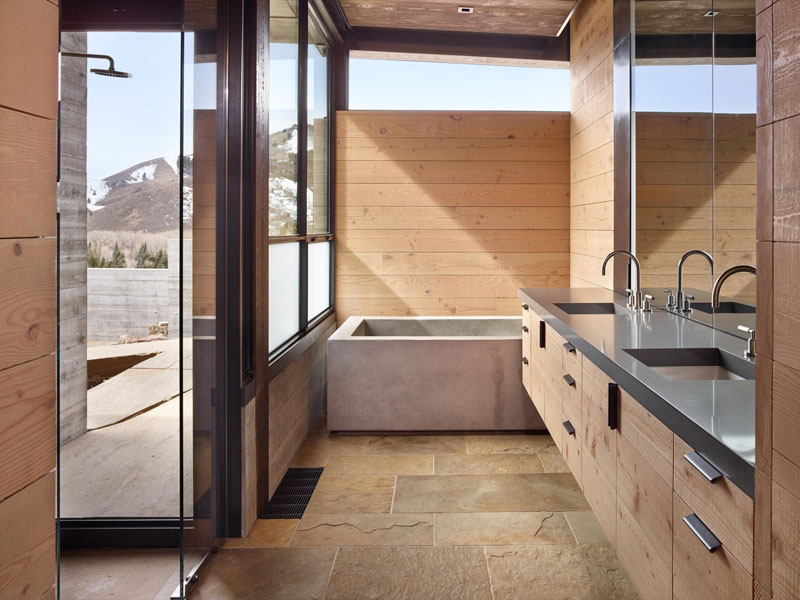
Small but bold details reinforce the home’s character. Industrial pendant lights are suspended with a pulley system, and a wooden bench continues the theme with steel wheels at its base. These touches highlight Olson Kundig’s ability to transform functional design elements into sculptural features.
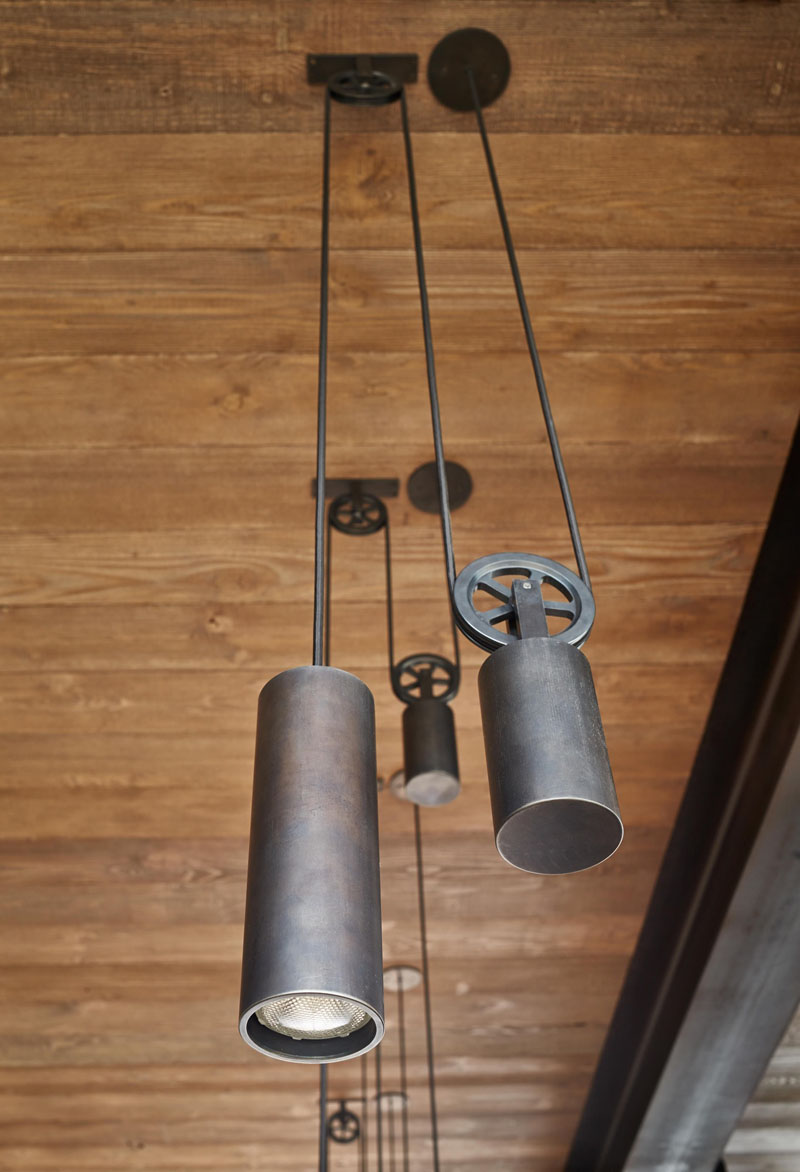
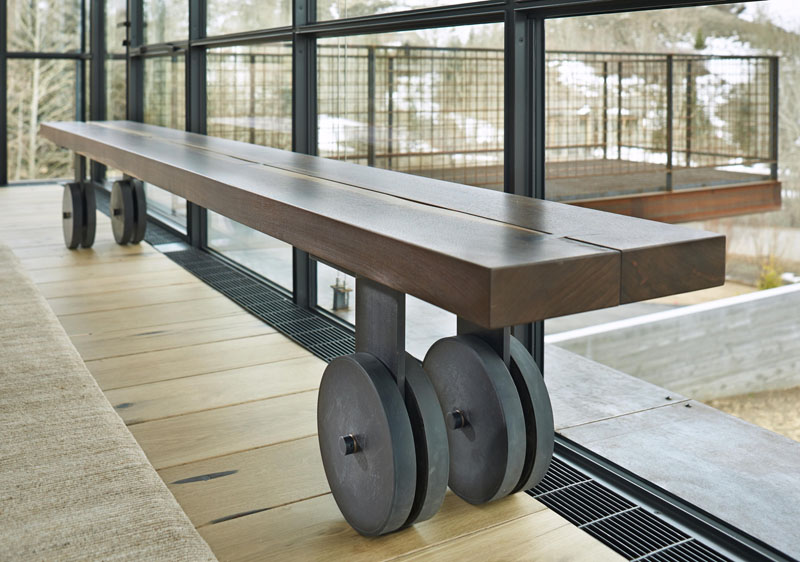
This Idaho home is a finely tuned composition of raw materials, custom craftsmanship, and inventive engineering. Olson Kundig have created a space that embraces its rugged setting while celebrating modern living, a true reflection of the high desert mountain landscape it calls home.
