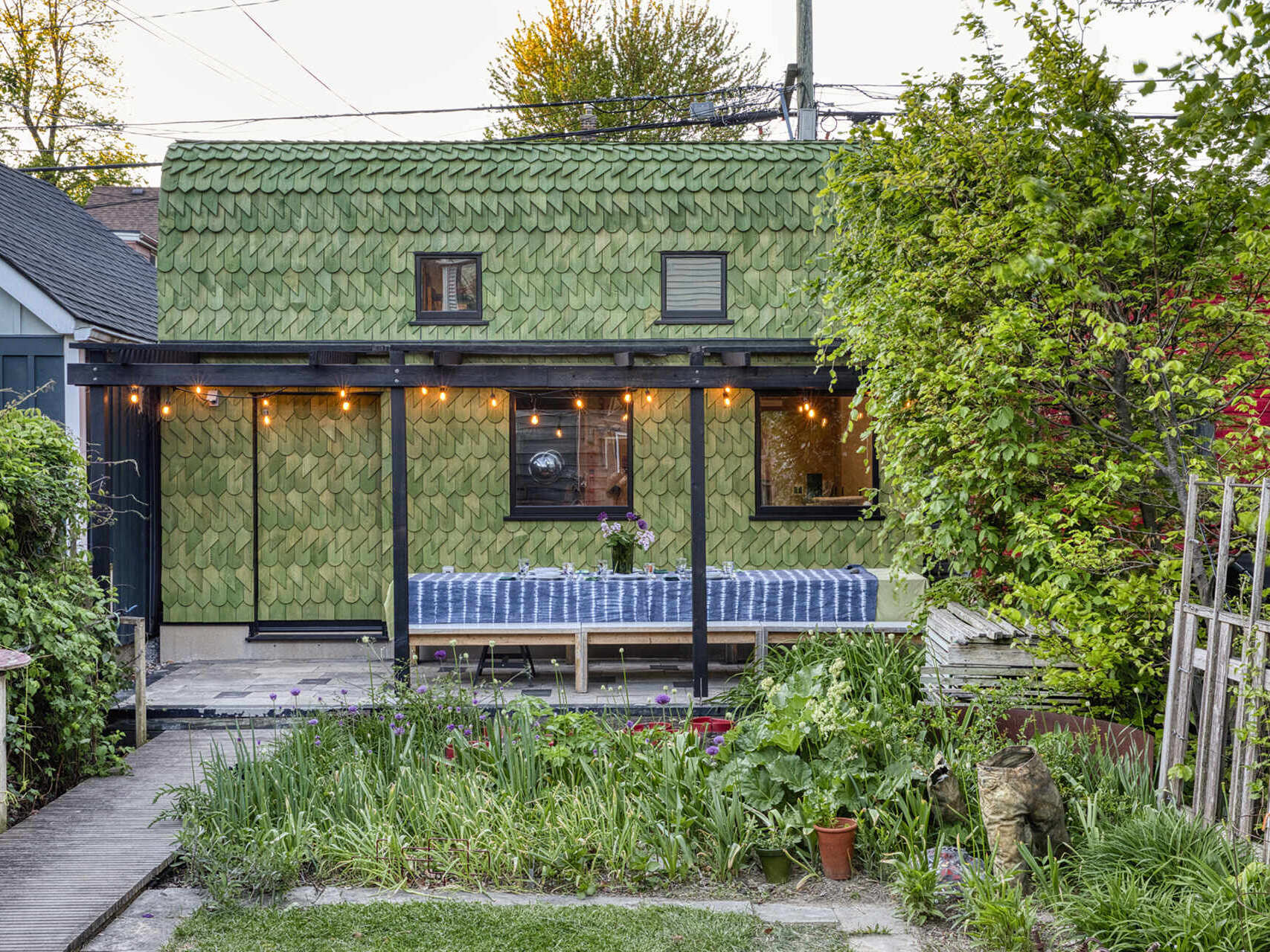
In Toronto, a humble laneway garage has been reborn as a bold architectural experiment. Known as “The Dragon,” this 37 m² (400 sf) project by PLANT Architect Inc. transforms an everyday outbuilding into a statement piece that merges playful design with practical function. Founding partners Lisa Rapoport and Chris Pommer took the opportunity to re-imagine their aging garage into something that both maximized space and sparked imagination.
Before
For nearly three decades, the original 1930s-era wooden garage served as shelter for bikes, a car, and countless art projects. Modest and unobtrusive, it sat low in the garden, partly hidden behind a pergola. But when its foundation began to rot, it was clear the time had come to replace it.
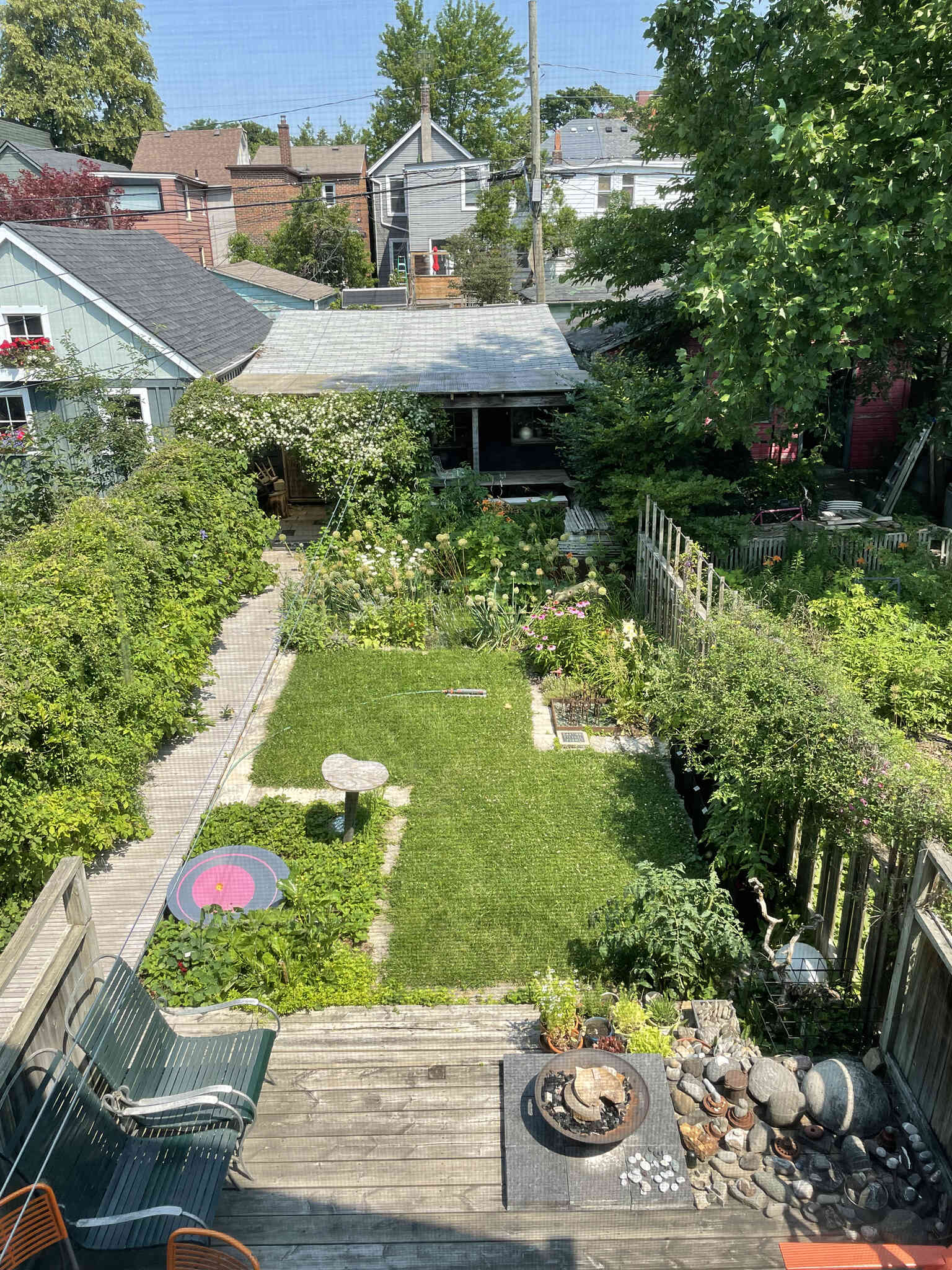
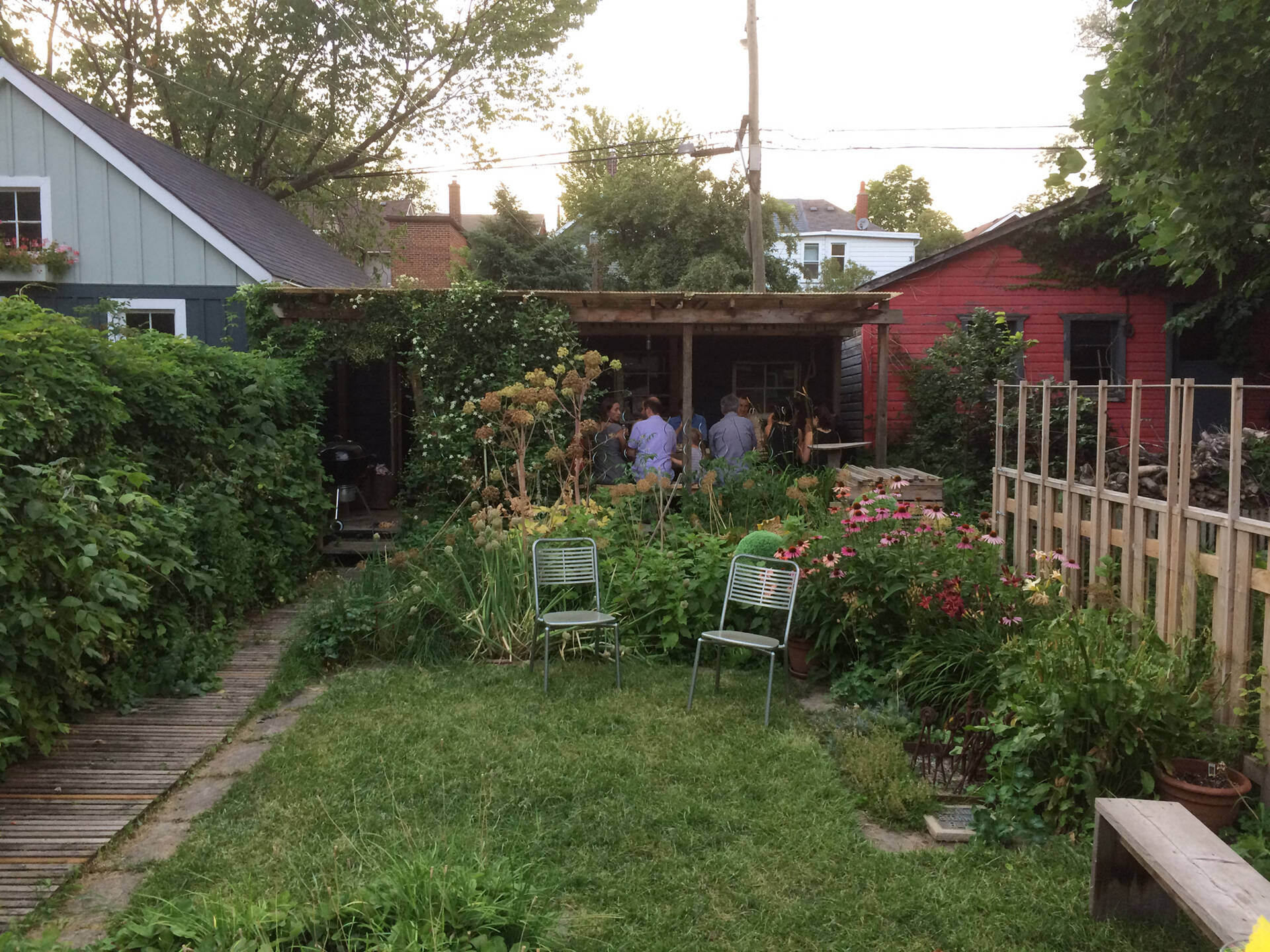
After
The replacement needed to be as large as zoning allowed, yet not overpower the backyard. PLANT achieved this balance by shaping the volume to blend with the garden. With a footprint of 20 × 20 ft and a height of 14 ft, the structure provides ample workshop and storage space without dominating the outdoor area.
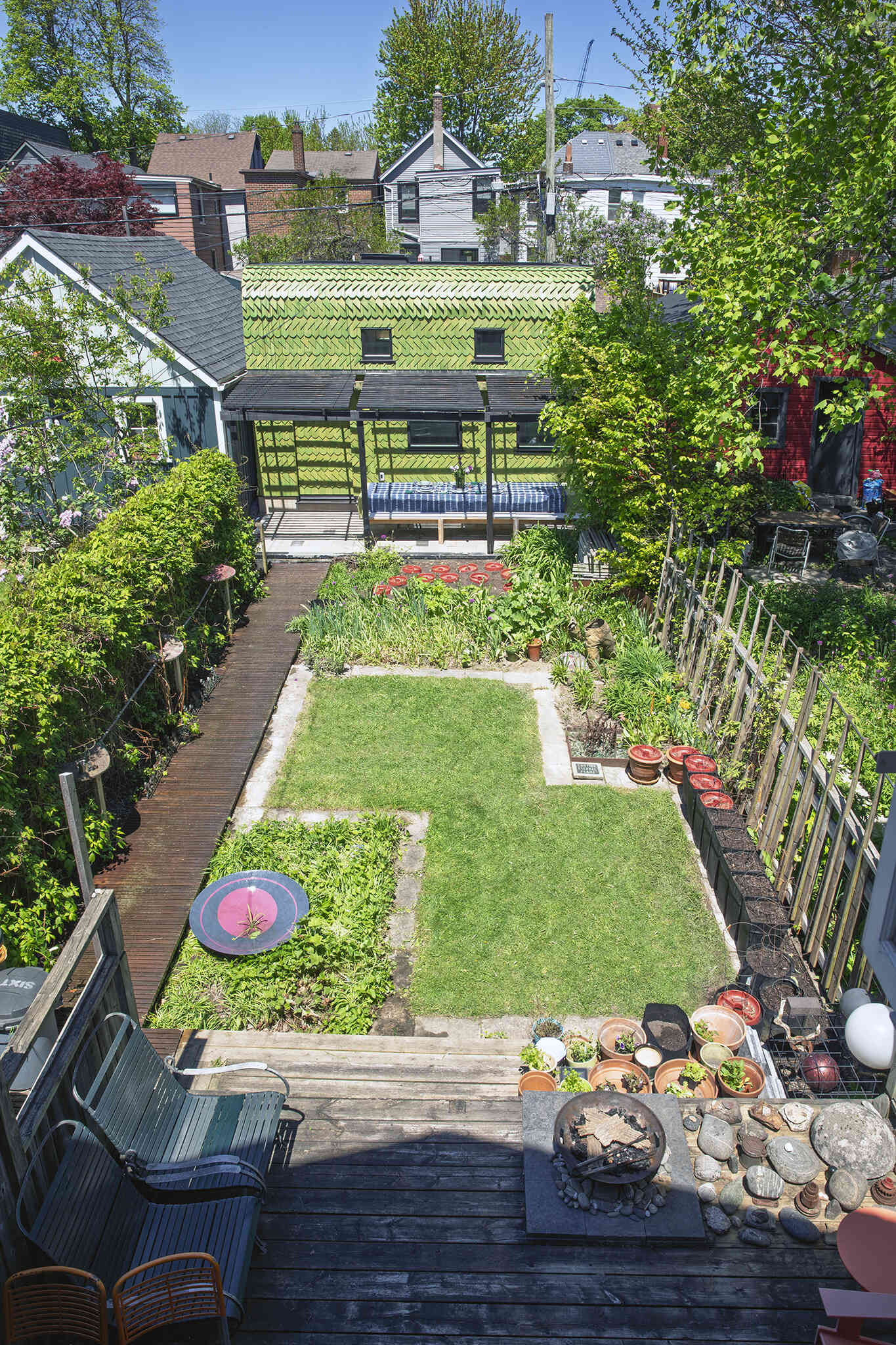
The garage’s standout feature is its dragon-scale shingle facade. Using cedar shingles in three shapes, arranged in a shifting pattern, the surface becomes textured and dynamic. Stained with green pine tar sourced from Sweden, the shingles shimmer like grass in the garden, simultaneously bold and camouflaged. Roofer Victor Manzat perfected the curved shingles with a custom-built steam box, ensuring they hugged the form with precision.
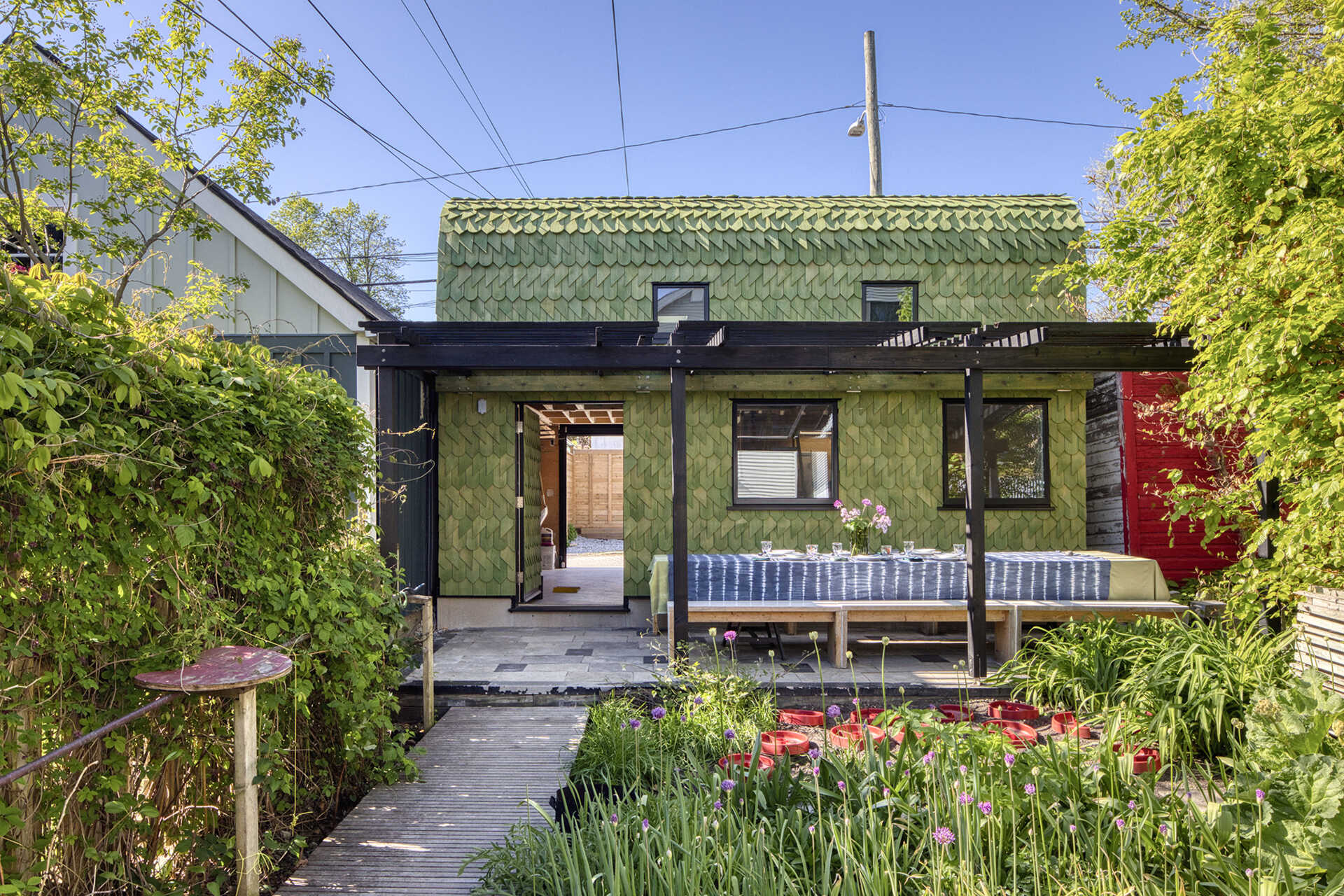
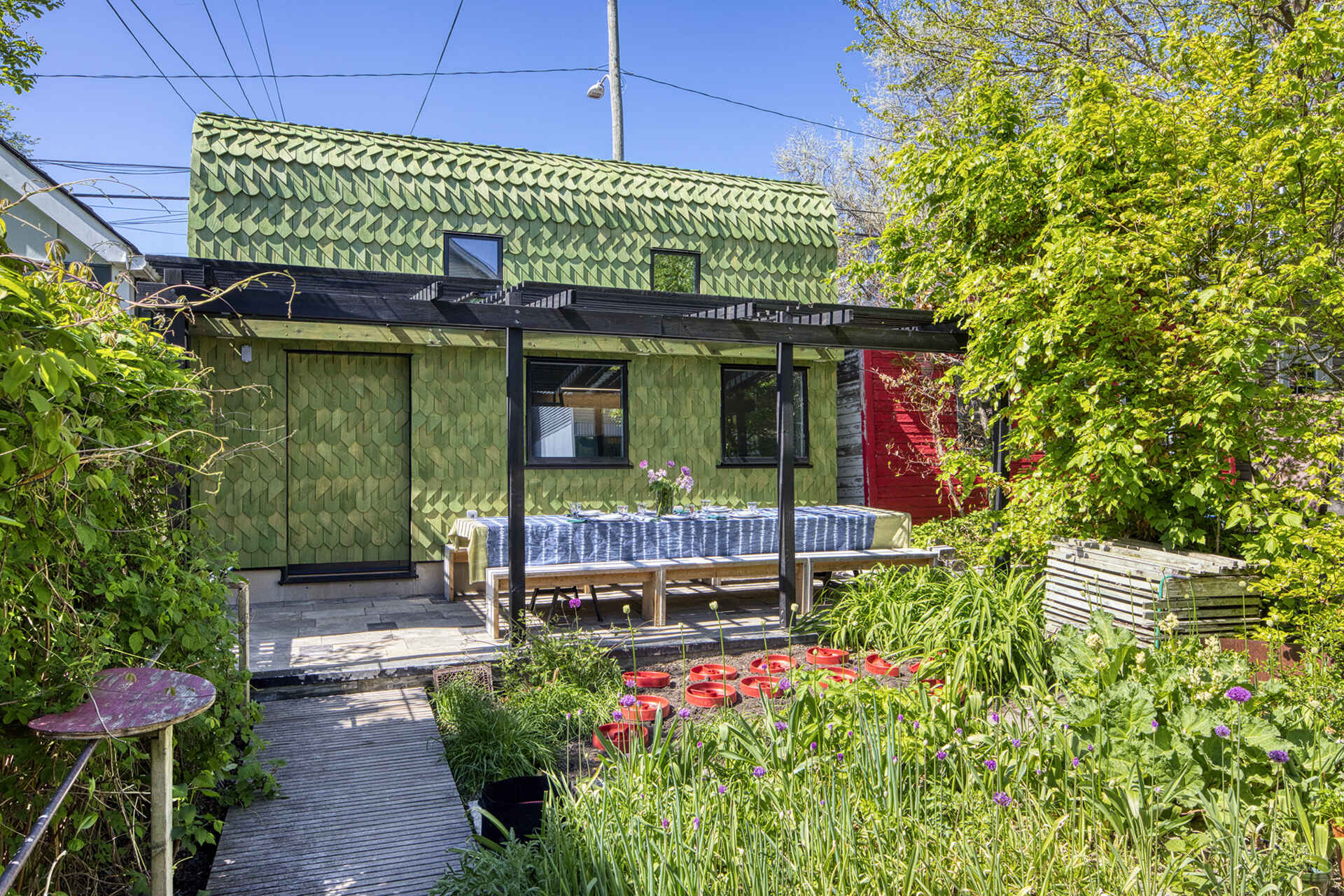
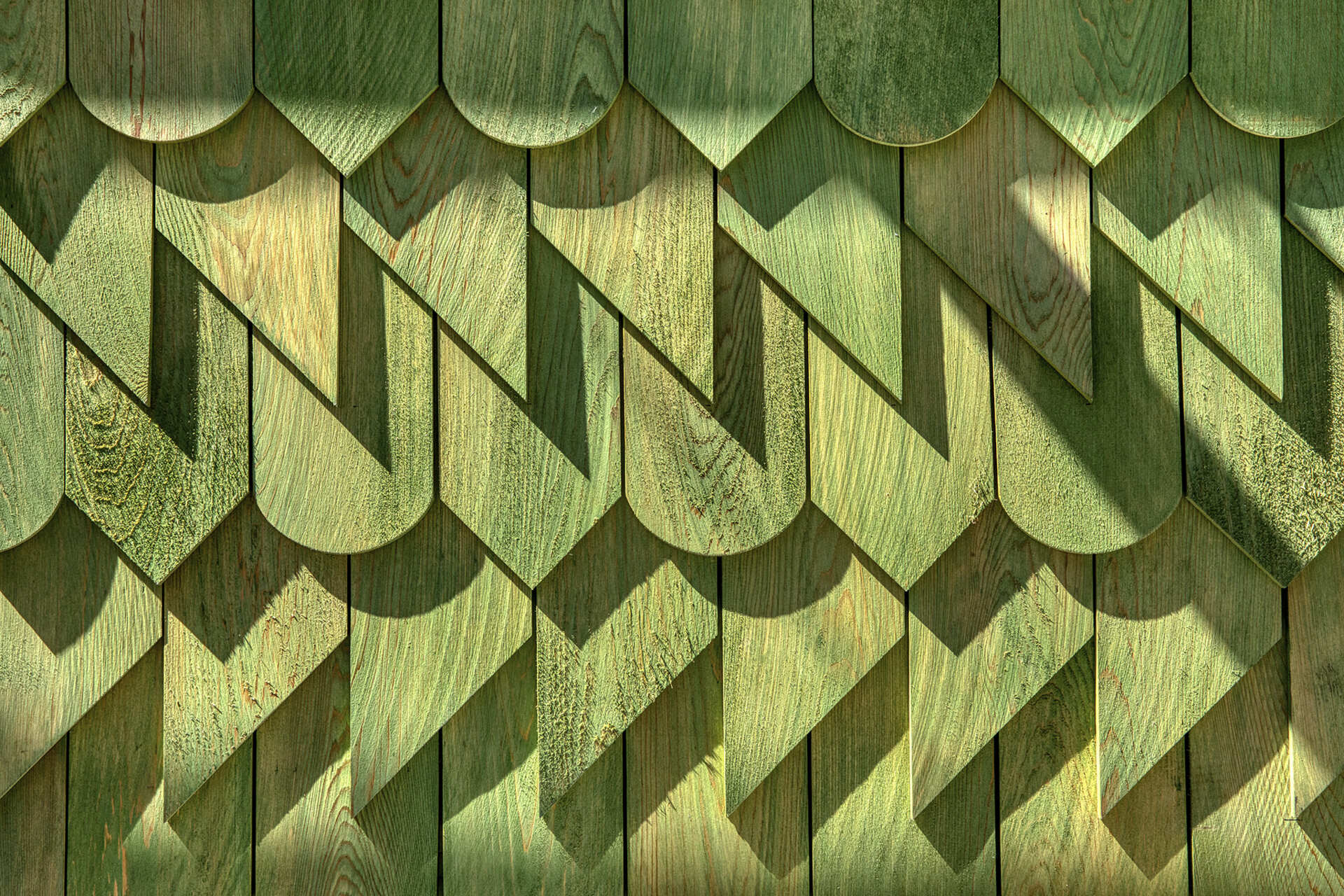
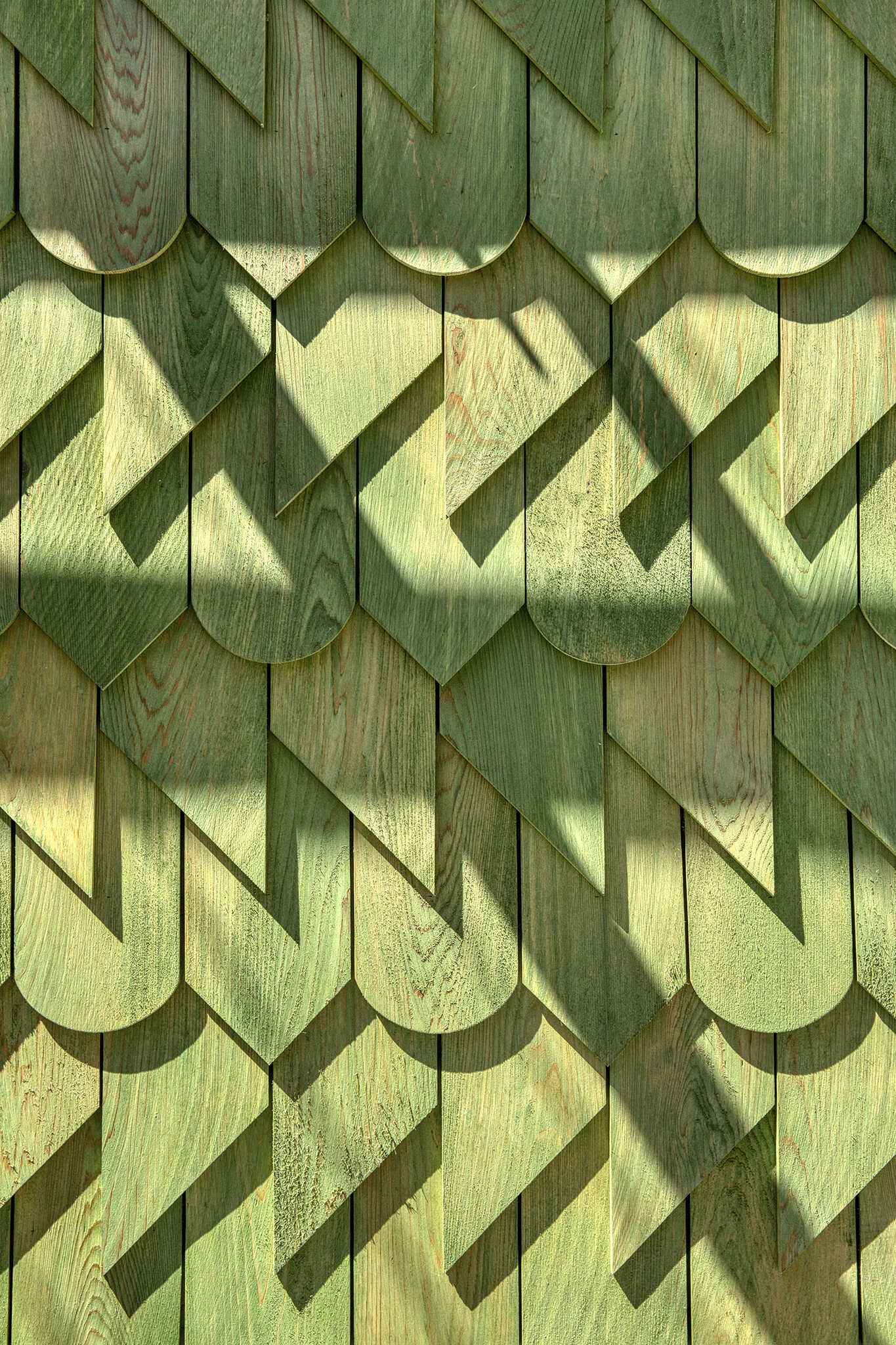
Before construction, the existing pergola was dismantled and later reassembled against the new garage. Now finished in black pine tar, it shelters a long outdoor dining table. This combination of structure and outdoor space ties the garage to the garden, offering both utility and atmosphere.
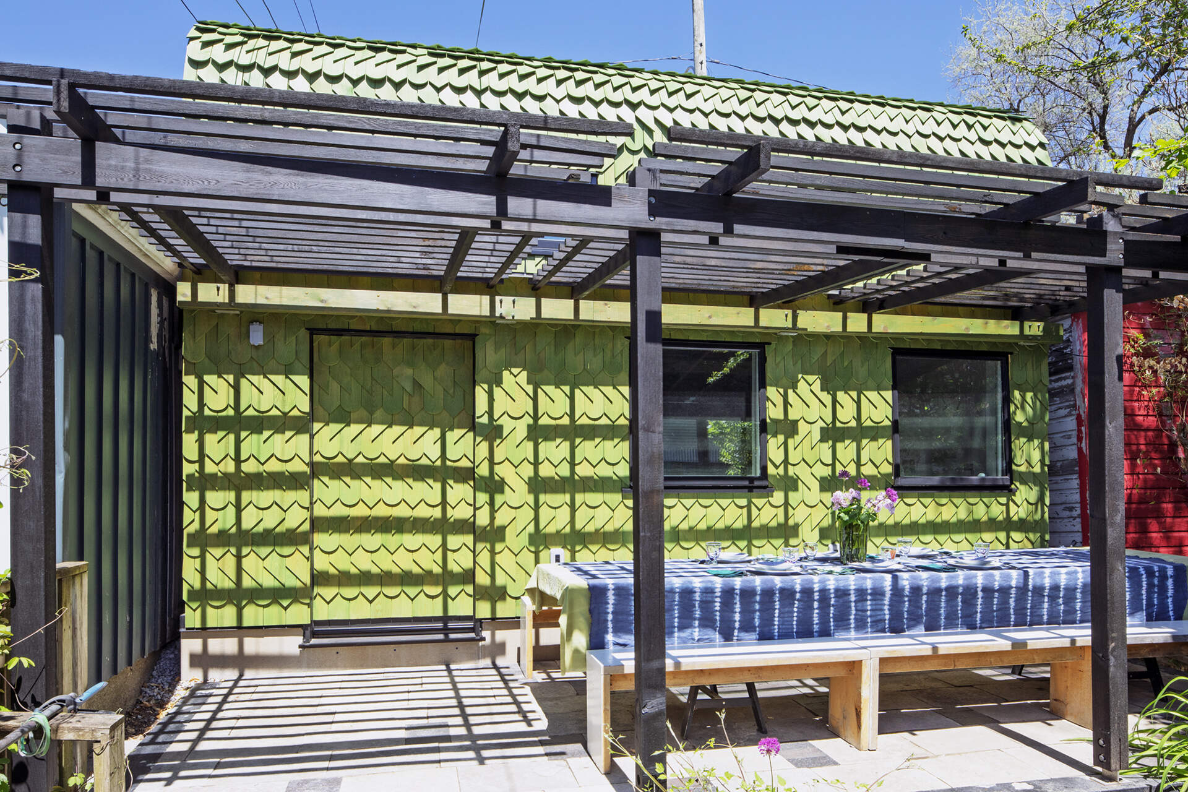
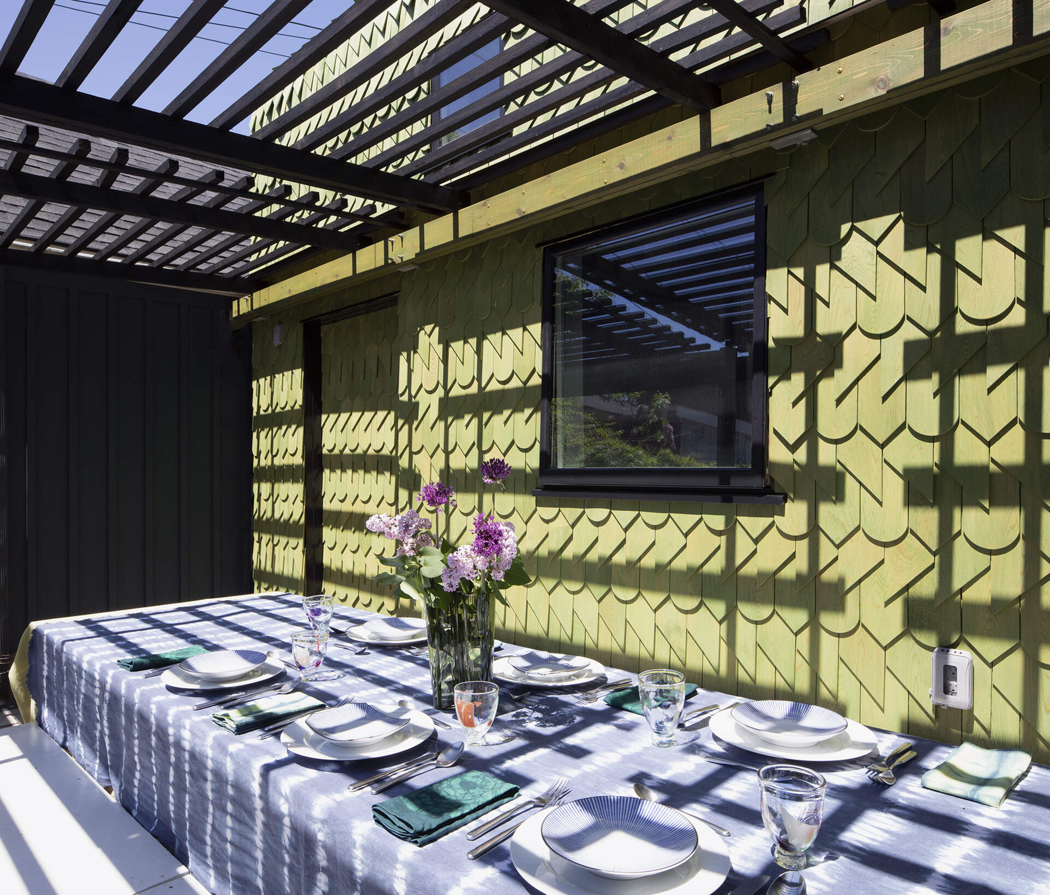
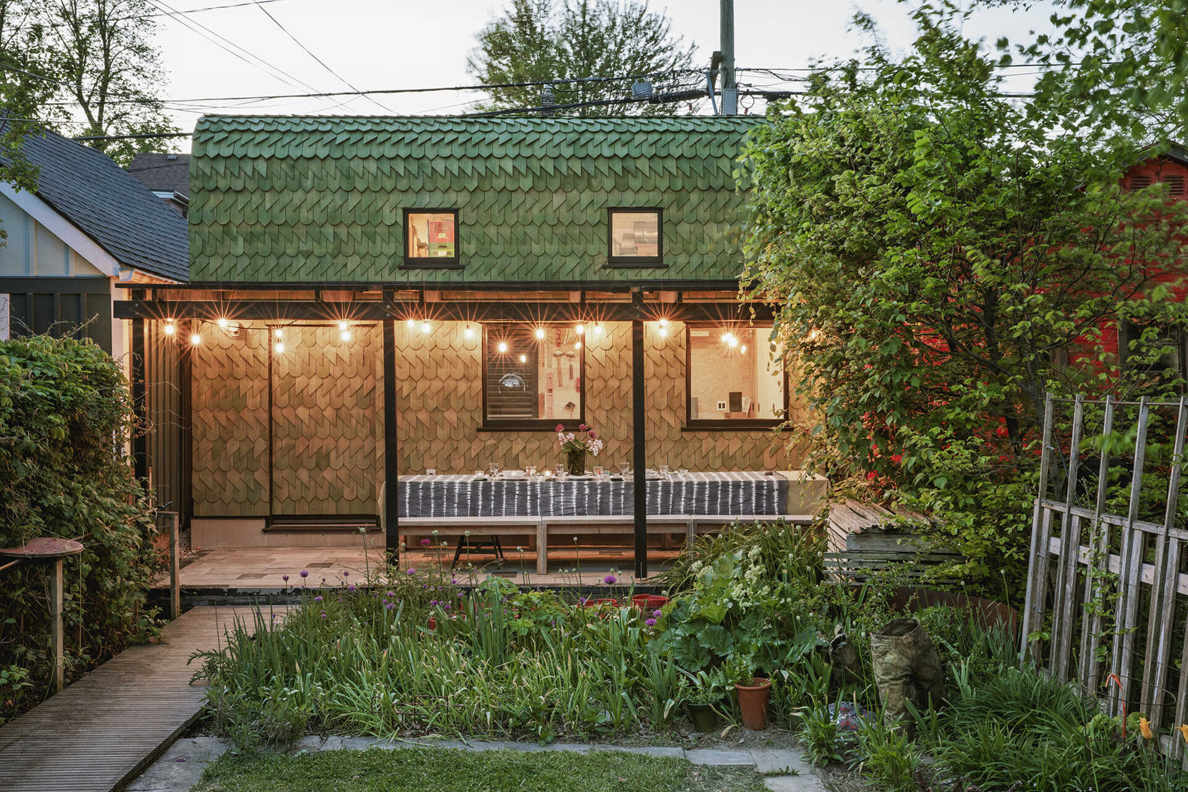
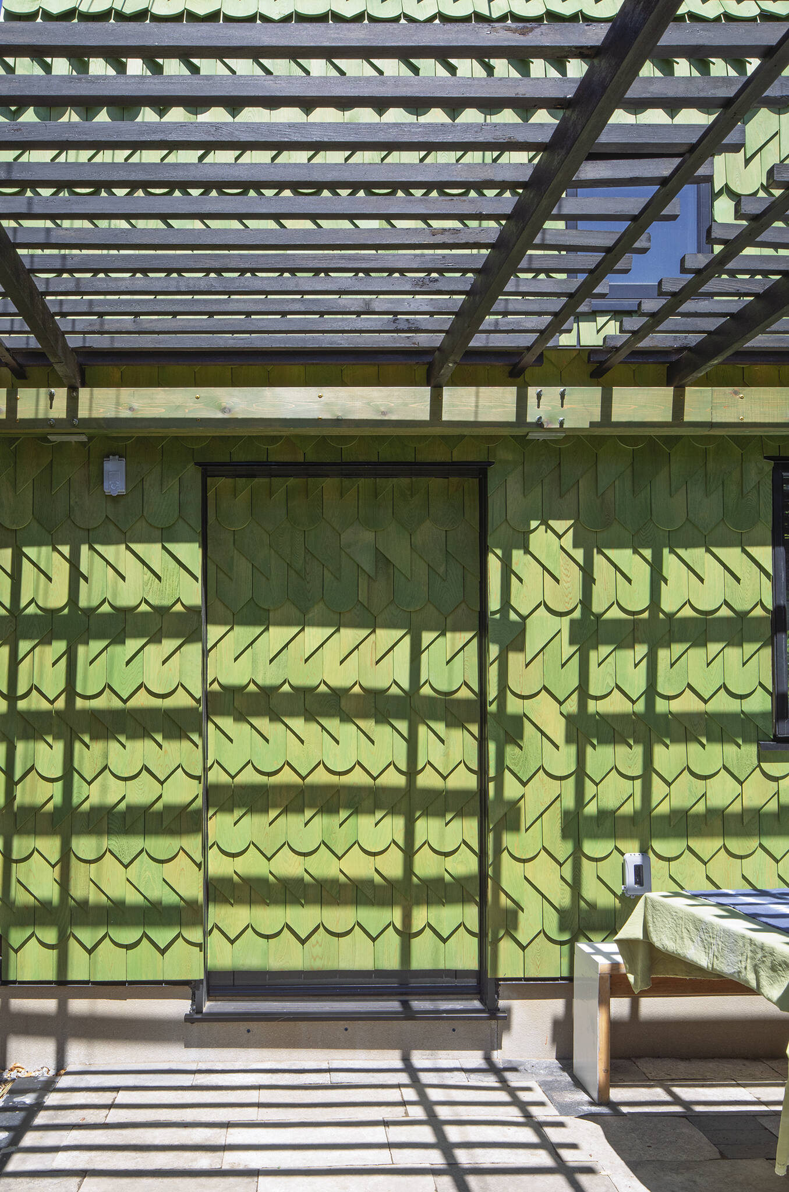
While the garden side dazzles, the laneway-facing sides are clad in galvanized metal siding by Vicwest. These elevations remain understated, broken only by black screw patterns arranged in diamond motifs. It’s a restrained counterpoint to the whimsical dragon scales.
The garage features a sleek black aluminum roll-up door from Garage Door Geeks, paired with pine wood doors and awning windows by Norwood. Their subtle finishes complement the bolder green façade, allowing the dramatic shingles to remain the star.
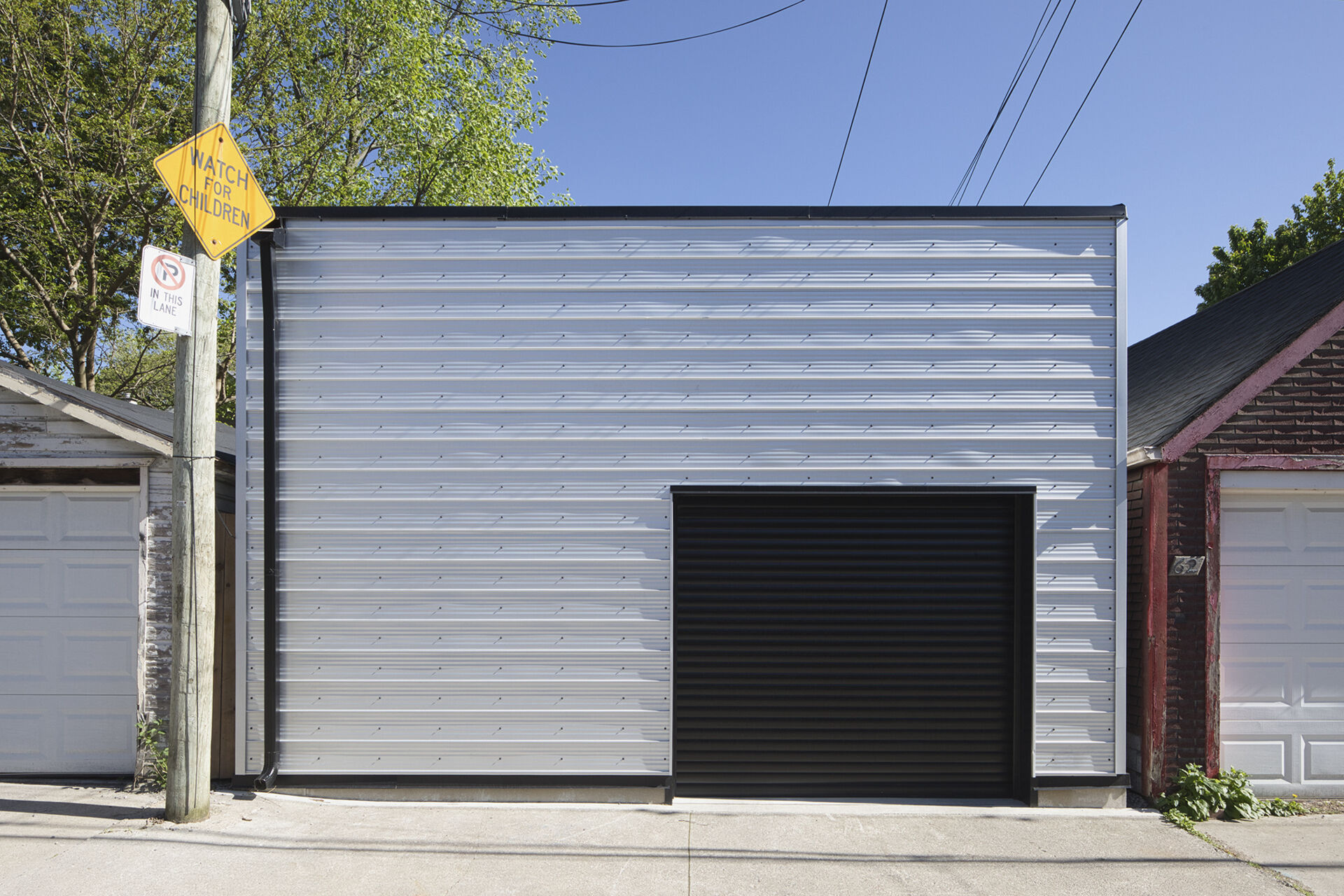
Here’s a look at the architectural drawings for the garage.

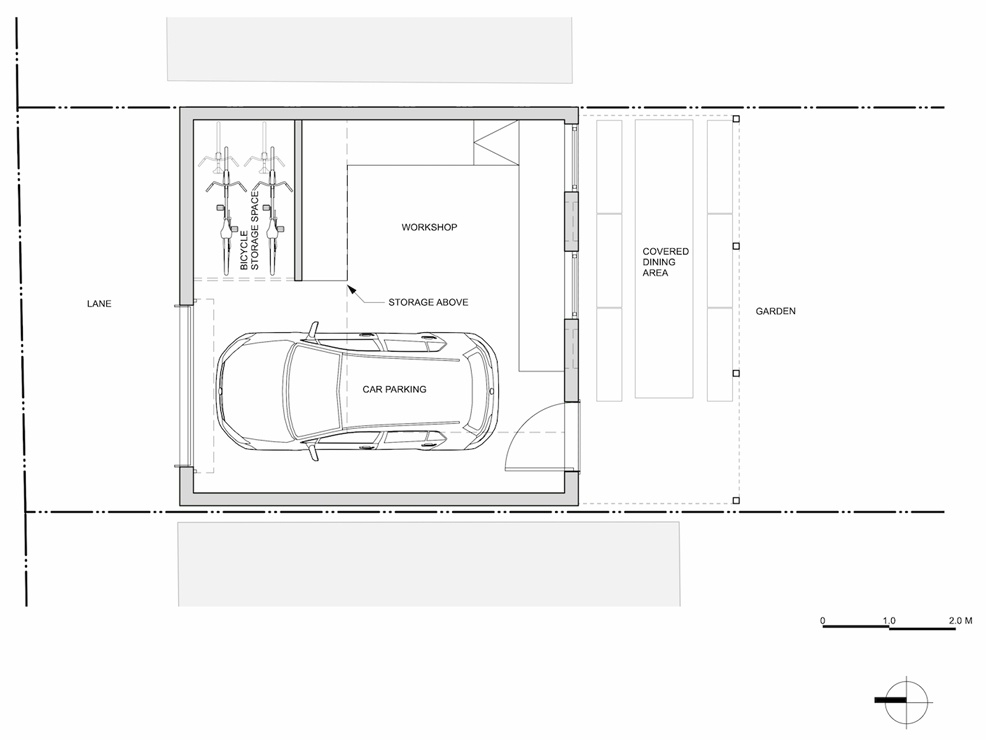
The Dragon goes beyond being a garage. It’s a celebration of inventive materials, clever design, and the idea that even everyday structures can become remarkable.