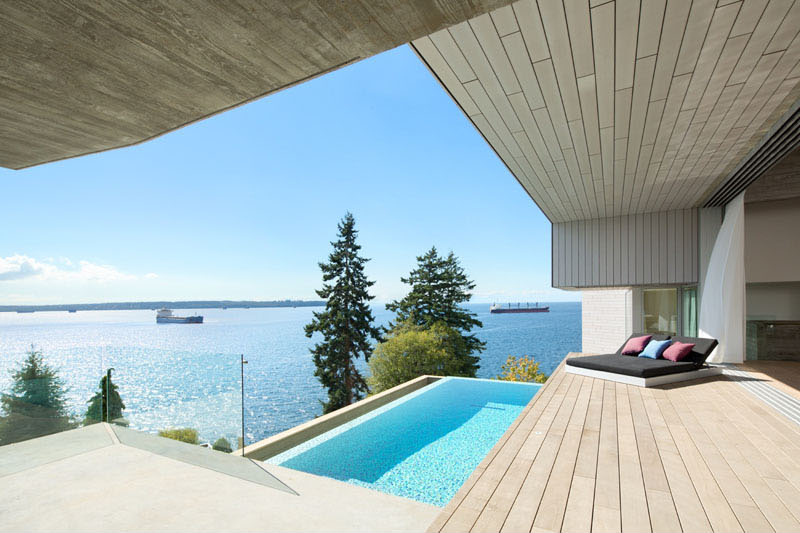Perched on a steep site in West Vancouver, the Sunset House by Mcleod Bovell Modern Houses is an eye-catching concrete split-level home designed to merge bold architecture with breathtaking ocean views. Built on a technically challenging slope, the design choreographs movement through multiple levels while maintaining an immediate connection to the open sea.
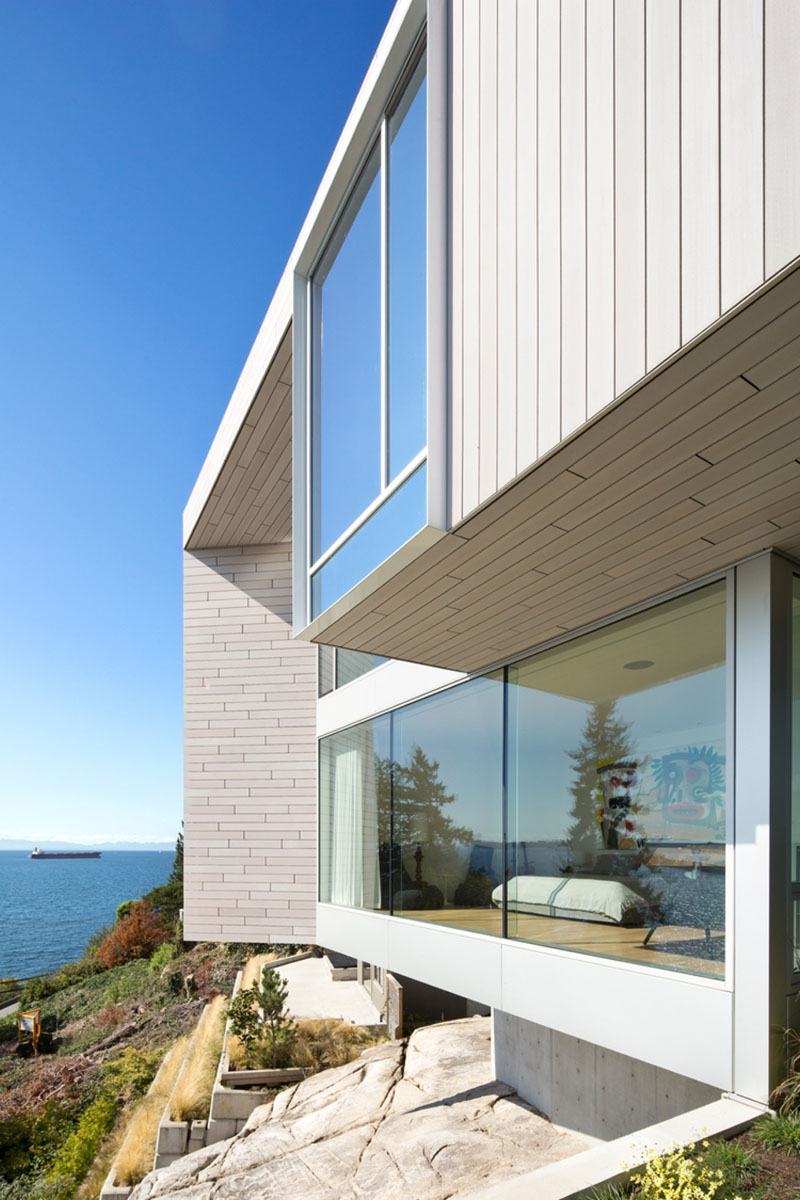
Approaching the home, wide concrete steps lead to the entryway, while large glass windows provide a teasing glimpse inside, hinting at the interplay of solidity and openness that defines the interior.
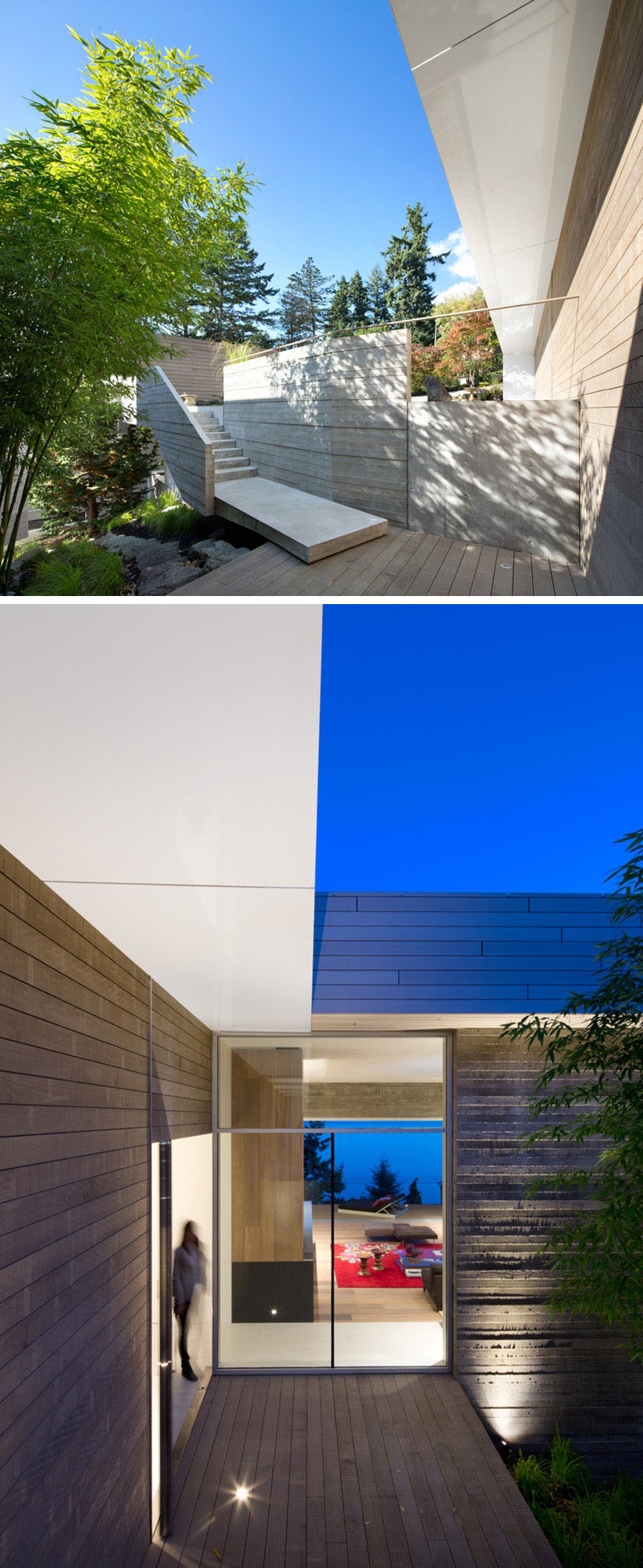
Inside, the living room feels both grounded and refined. A low-profile sofa and dark rug define the lounge area, while the television is cleverly tucked into a cabinet, keeping the focus on the view.
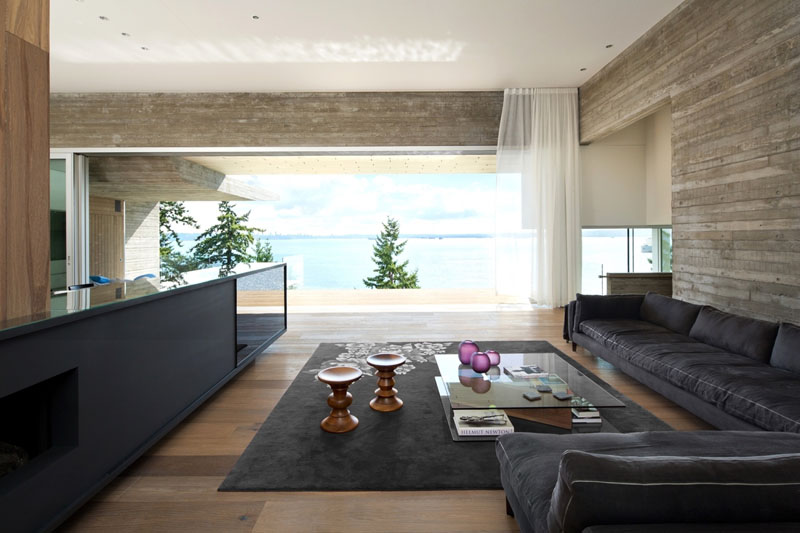
On the opposite side of the cabinet, the dining and kitchen areas unfold. A live-edge wooden table anchors the dining room, surrounded by sleek black chairs. The kitchen contrasts with crisp white cabinetry, a central island under pendant lighting, and a bold dark grey and black backsplash.
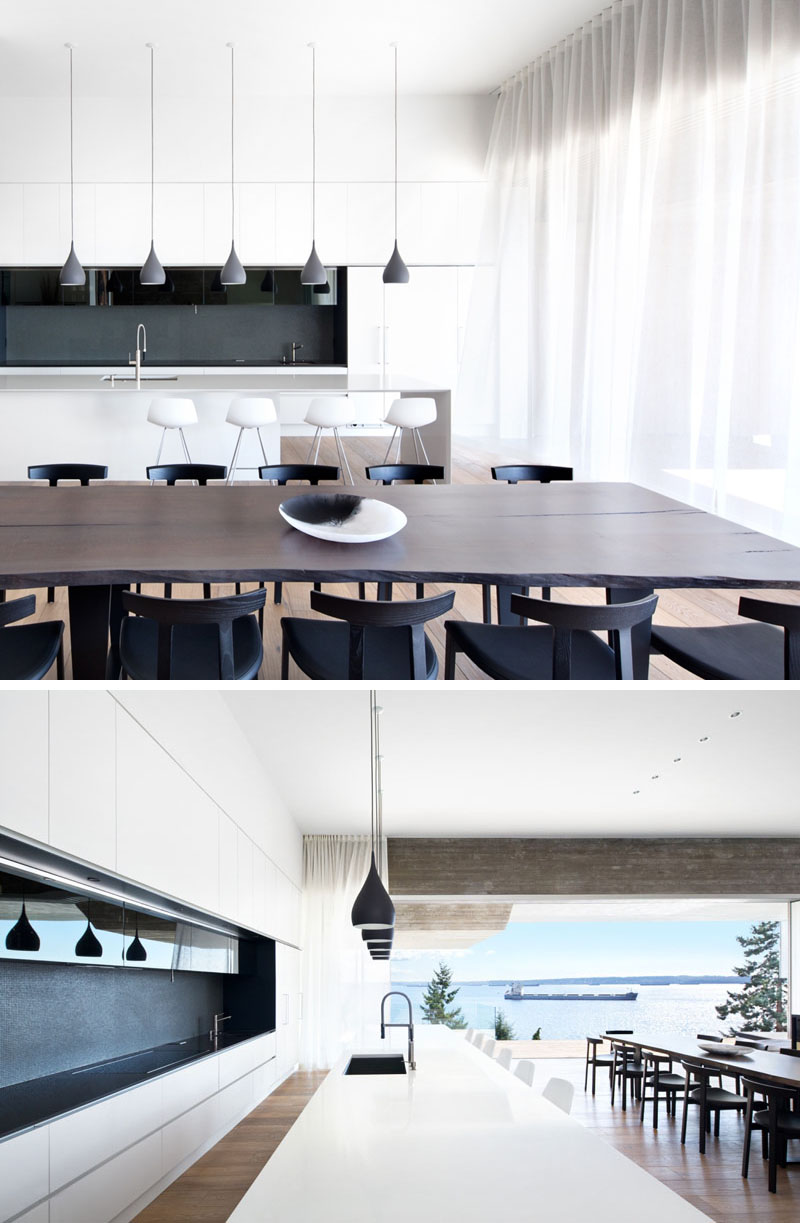
Both living and dining spaces open directly toward the water. A wooden deck extends into a concrete platform with a built-in firepit, creating the perfect setting for evenings overlooking the Pacific.
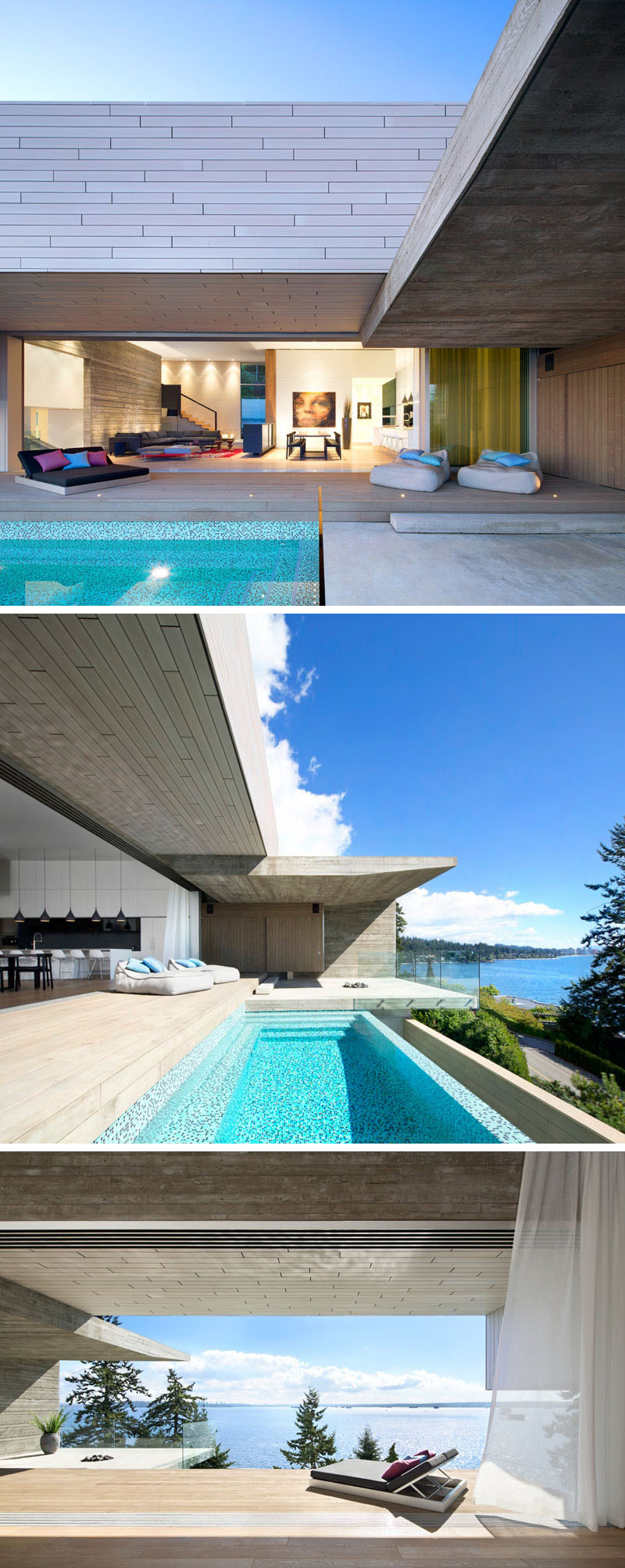
From the concrete platform, steps lead down to a compact swimming pool. Beyond, a dramatic 40-foot elevation drop reveals a rear garden, completing the home’s layered outdoor experience.
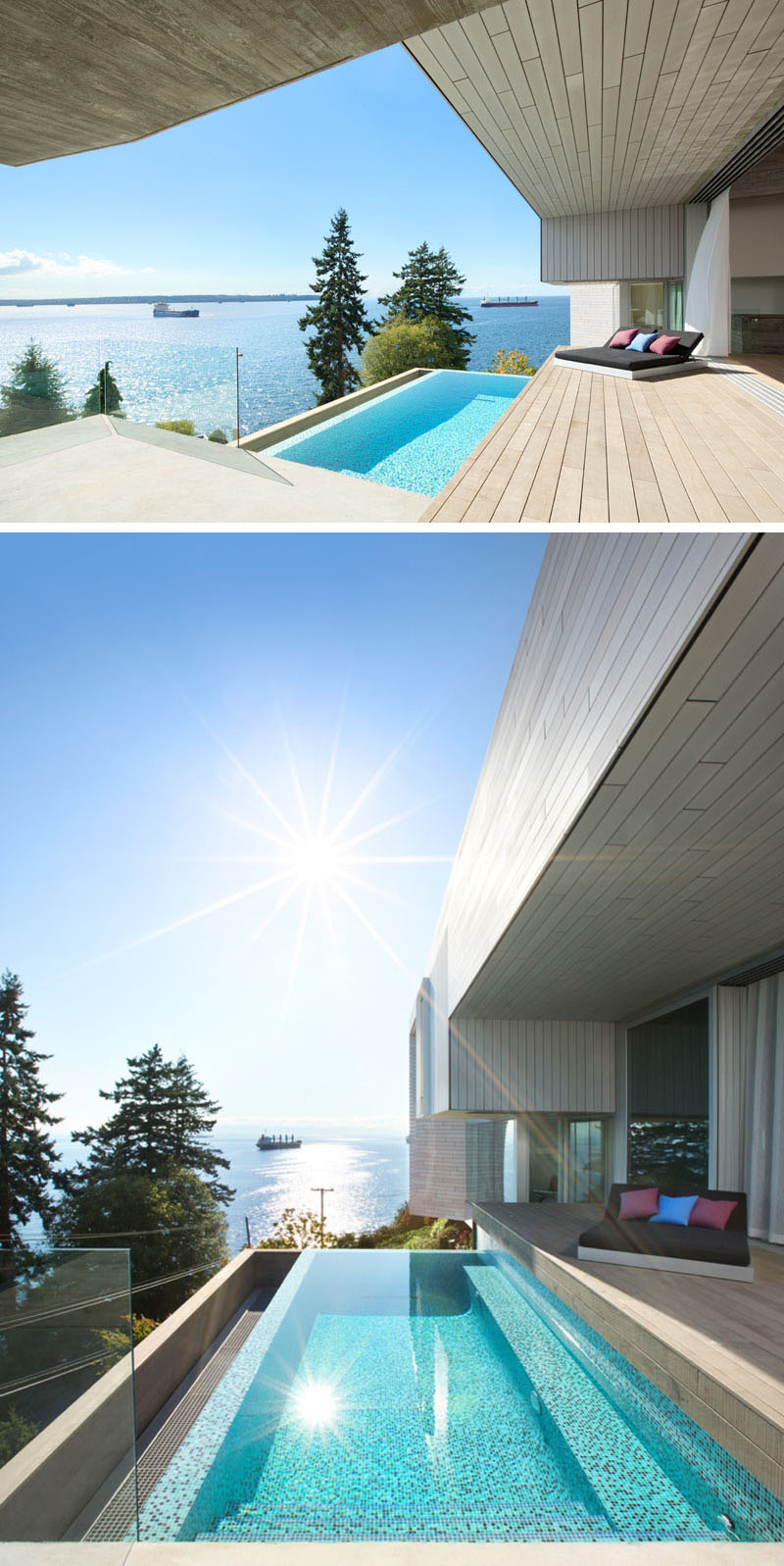
In one of the bedrooms, floor-to-ceiling windows frame sweeping views, while wide-plank oak flooring adds warmth. Built-in shelving enhances functionality, and a colorful painting above the bed brings vibrancy to the otherwise white space.
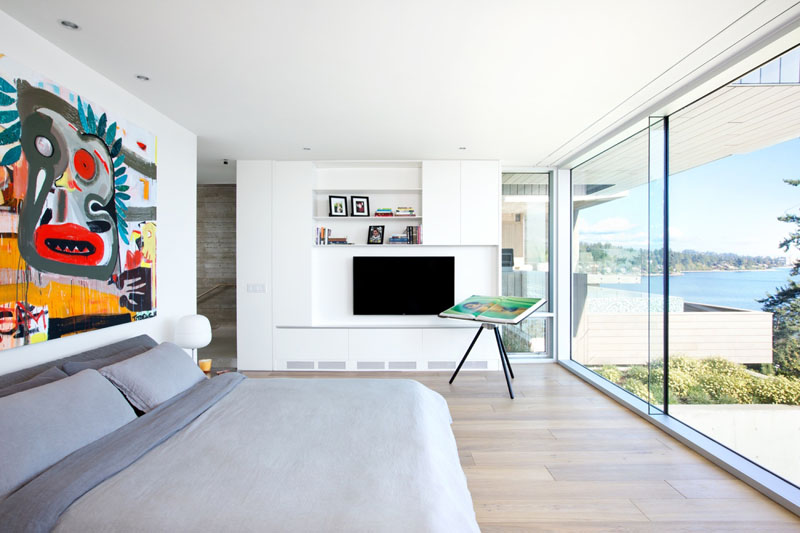
Inside, board-formed concrete mimics the wood siding outside. This texture becomes especially clear along the concrete stairs, softened by carved wood handrails that add both craft and comfort.
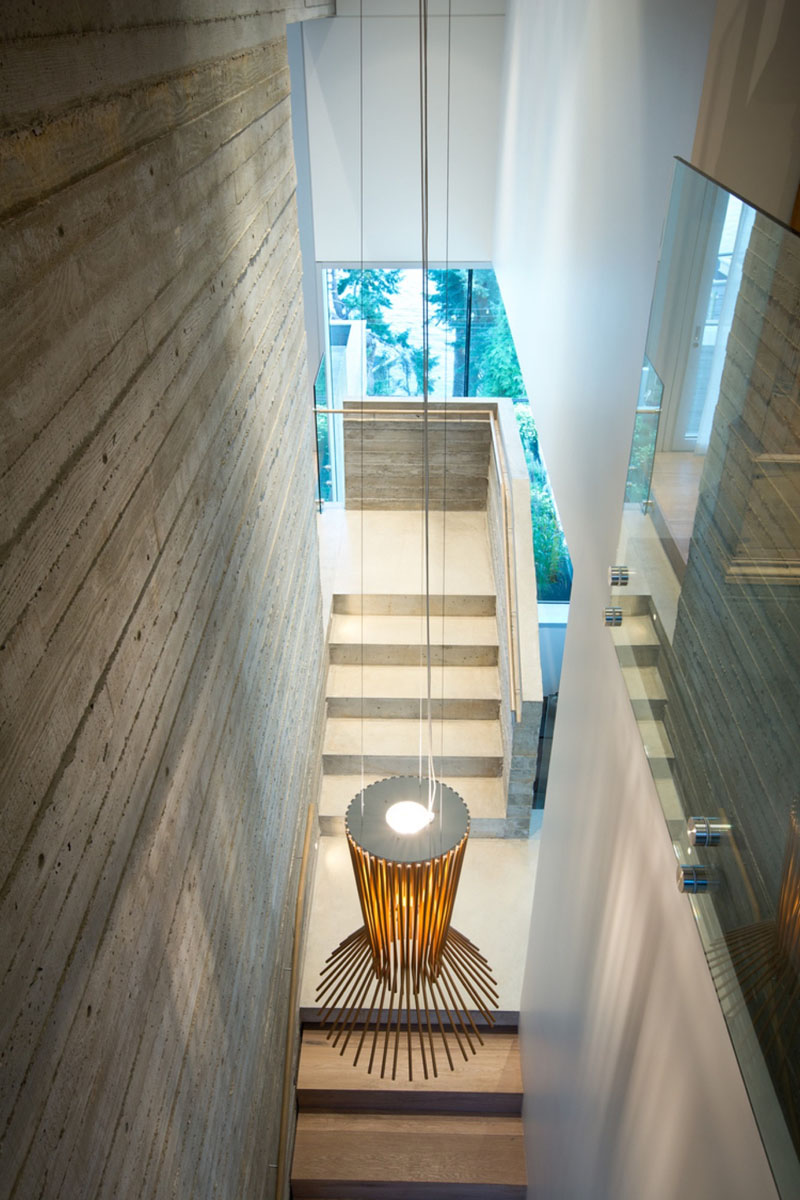
Beneath the main stair, a lower-level office or music room includes a small kitchenette. A large window fills the space with natural light, ensuring it feels bright despite its position on the lower floor.
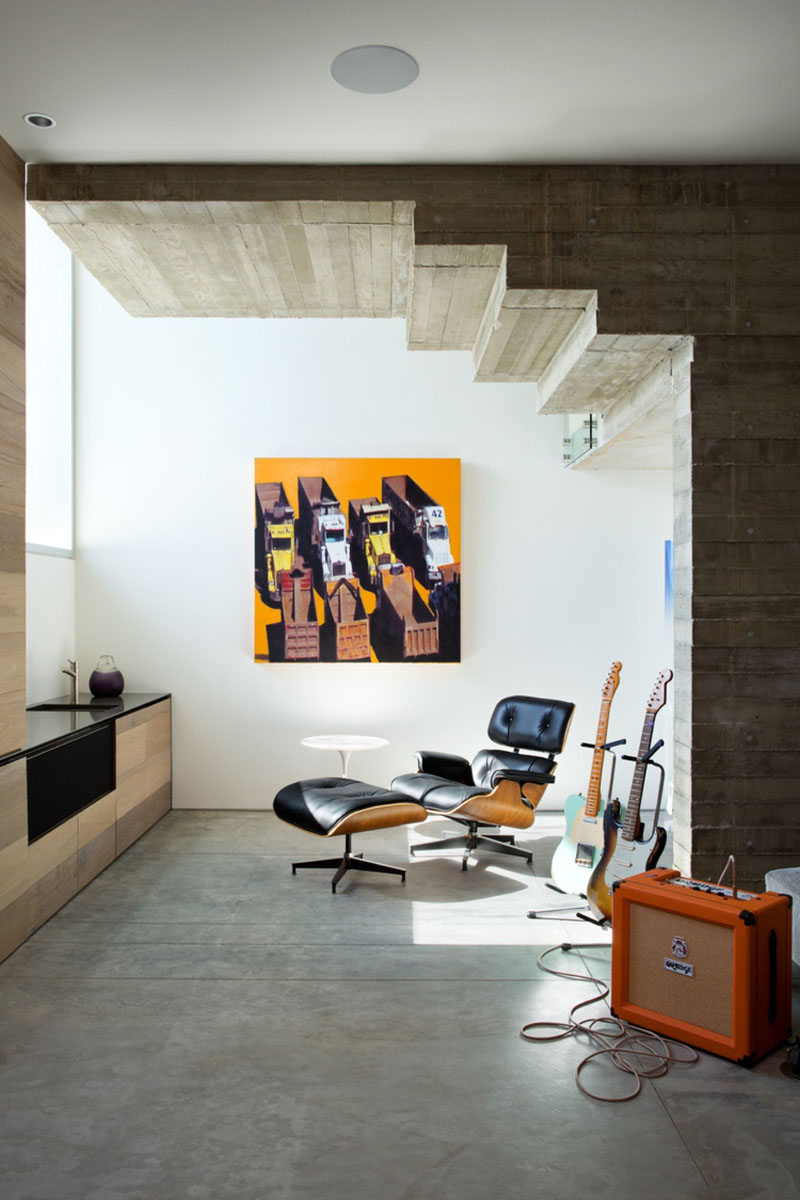
From the exterior, the home’s concrete foundation grounds the design, while wood siding overhangs above. The board-formed concrete gives the house a sculpted quality, simultaneously solid and expressive.
The architects describe the Sunset House as a study in material expression and spatial choreography. By dividing elevation changes into smaller transitions, they crafted generously tall spaces that remain intimately connected. Concrete frames the sky and sea, making the home feel both enclosed and expansive.
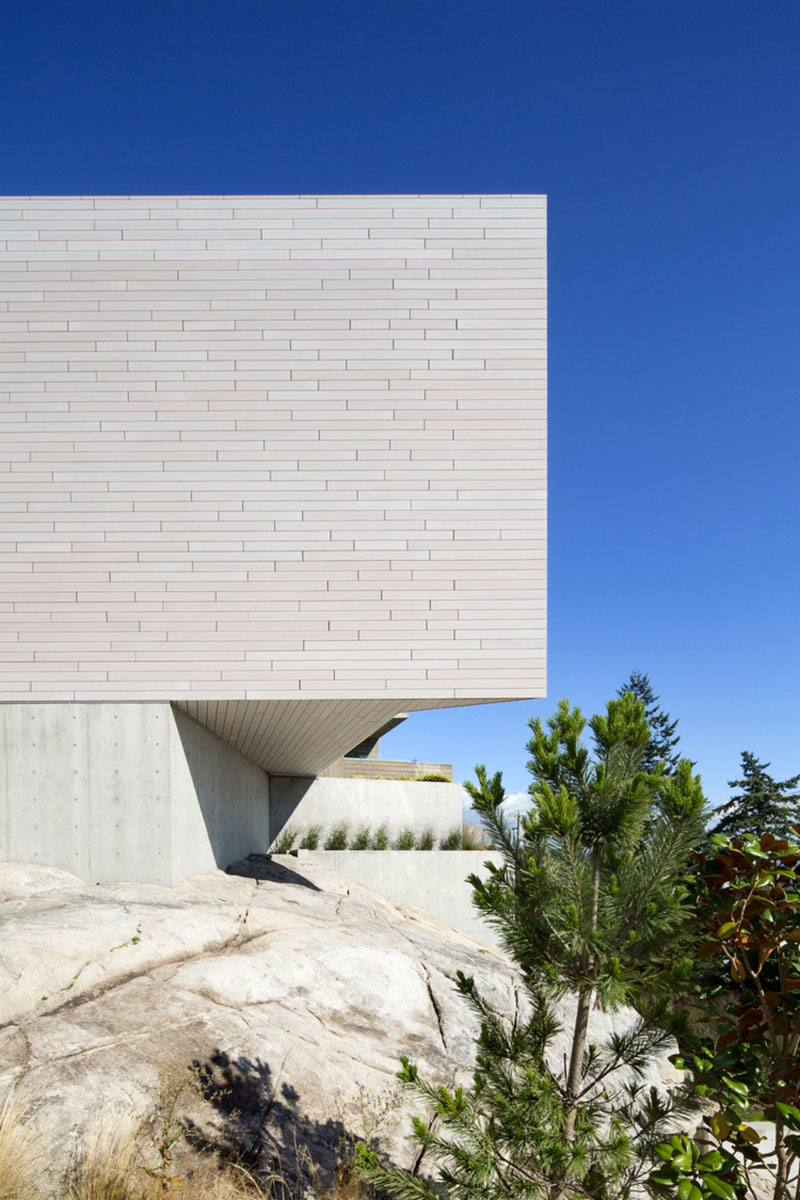
Sunset House exemplifies how contemporary architecture can turn technical challenges into opportunities for dramatic design.
