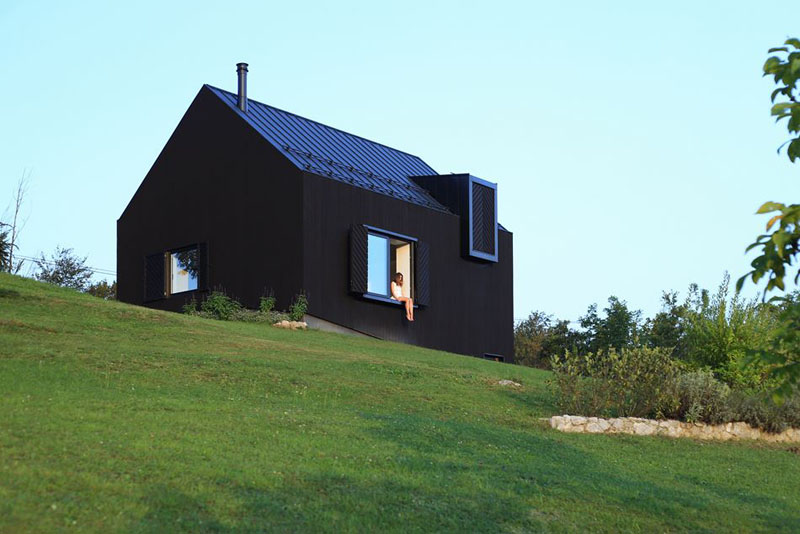Architect Tomislav Soldo has designed this little black house in the countryside of Ogulin, Croatia. The small house sits on a slope with a panoramic view of the valley below and the mountains in the distance. The slope of the plot directs the views toward the nearby forest and, most strikingly, to Klek, a mountain with a distinctive silhouette that anchors the entire setting.
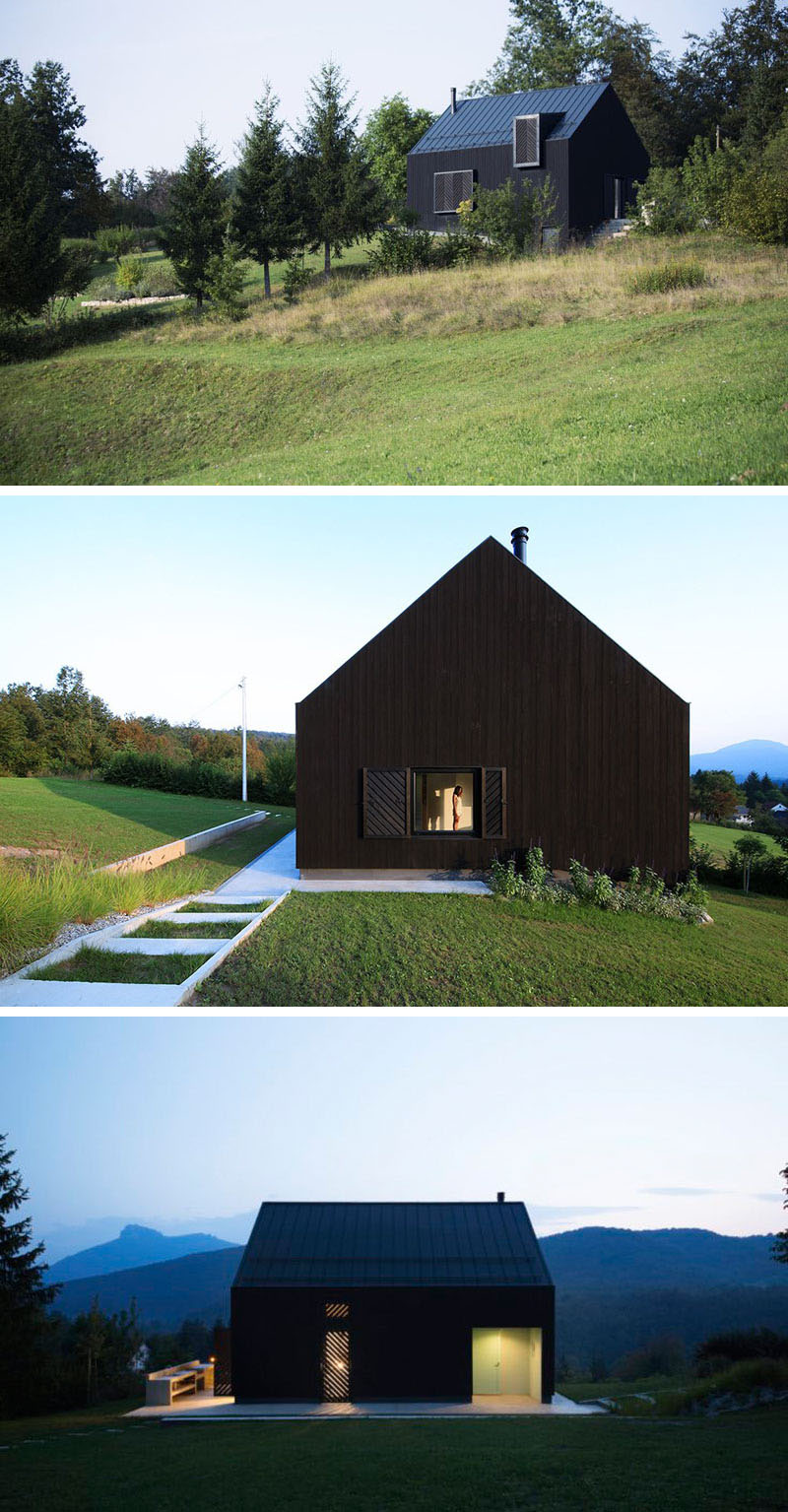
The design of the house includes a pitched roof, while blackened wood siding covers the home. The facade is a ventilated system made with tongue-and-groove Siberian larch boards, treated with two coats of wood tar, giving it both durability and its deep, matte appearance.
To match the color of the house, black wood shutters with a diagonal pattern have been attached to the home. These shutters not only provide privacy and security but also create a unique nighttime effect. When closed during the evening, they allow light from the interior to filter out in bands through the slats, transforming the compact black form into a glowing lantern on the hillside.
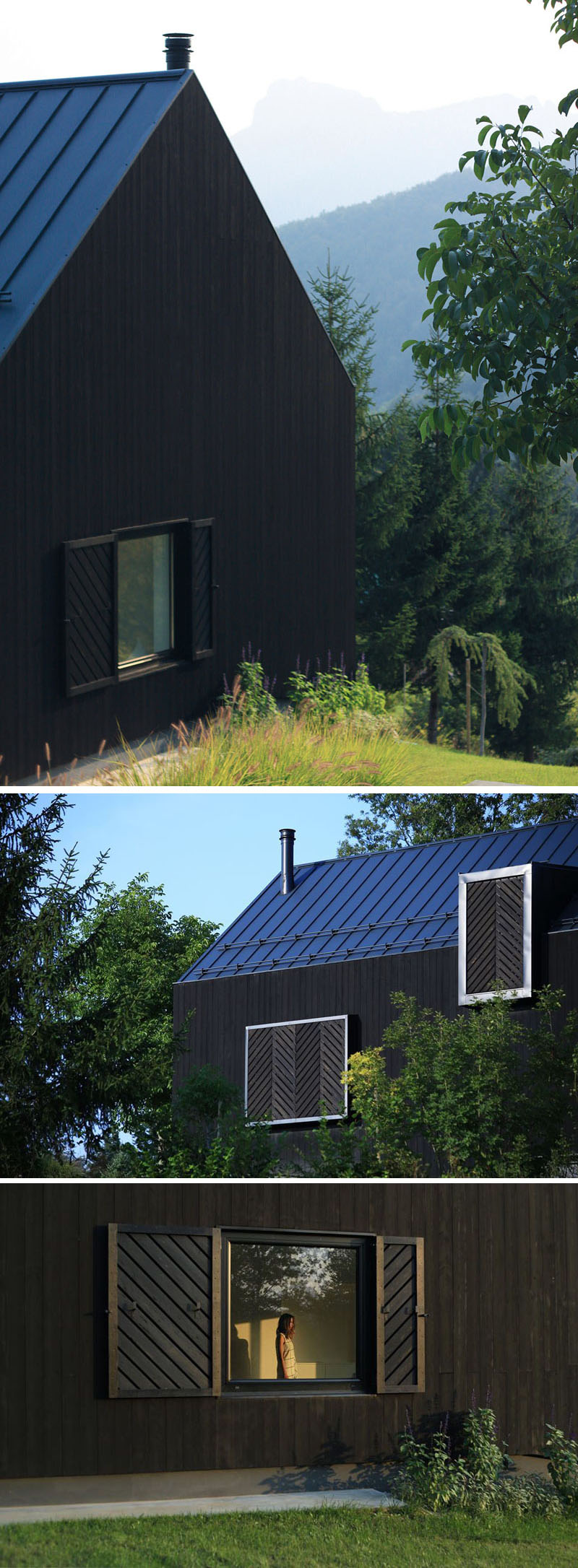
The interior of the house is a strong contrast to the exterior. It’s bright, lofty, and open, conceived as a single continuous volume where every part of the home maintains a visual connection to the outside.
Upon entering, you walk into the kitchen, where the island houses both the cooktop and sink. Behind the kitchen lies the bathroom, while above it a mezzanine creates a sleeping loft. The compact arrangement forms a mini-core inside the larger volume, making the most of the home’s 645 square feet (60 sqm).
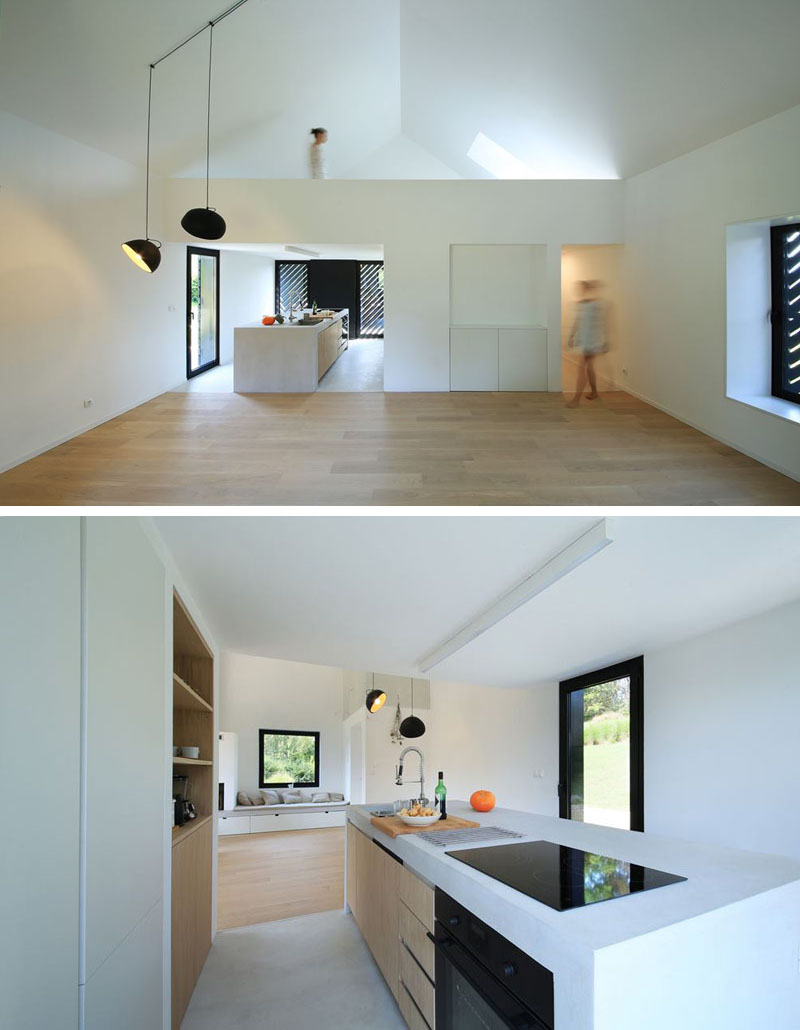
At the other end is the living room. Here, built-in window seats and storage frame the fireplace, creating a cozy yet minimalist space. A simple palette of white, grey, and black enhances the airy feeling, emphasizing light and openness rather than ornamentation.
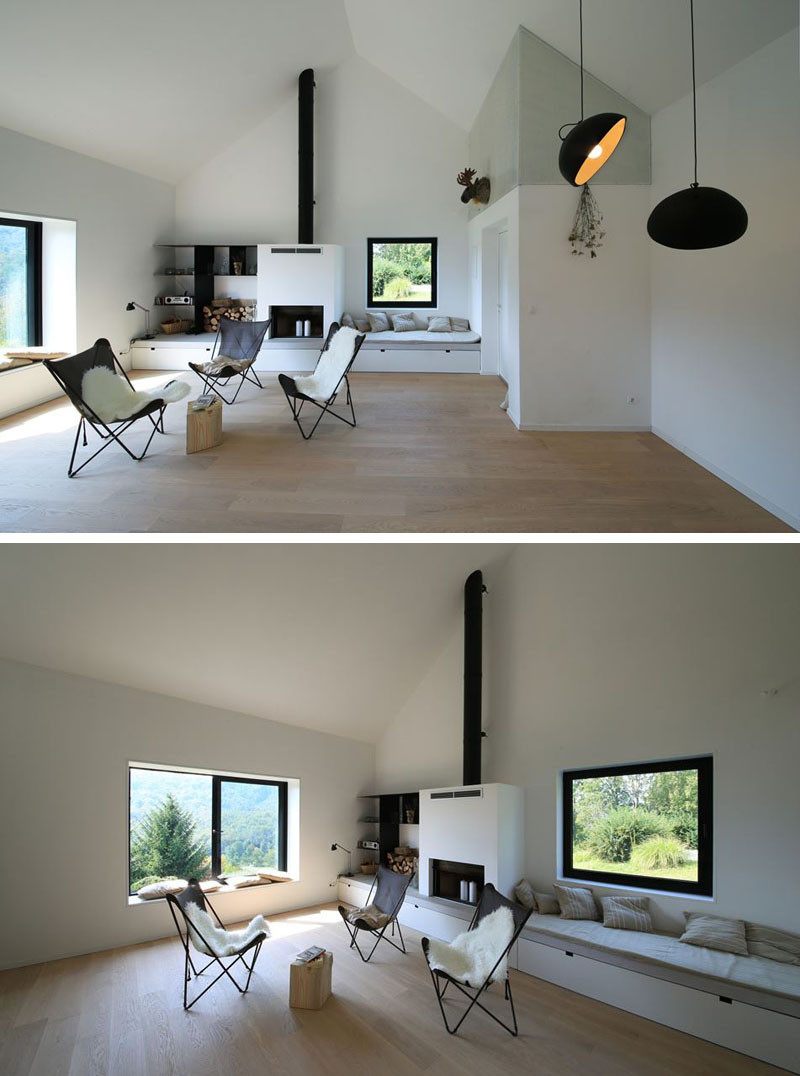
Here you can see what the window shutters look like from the inside of the house when they are closed—bringing the exterior language of the facade into the interior atmosphere.
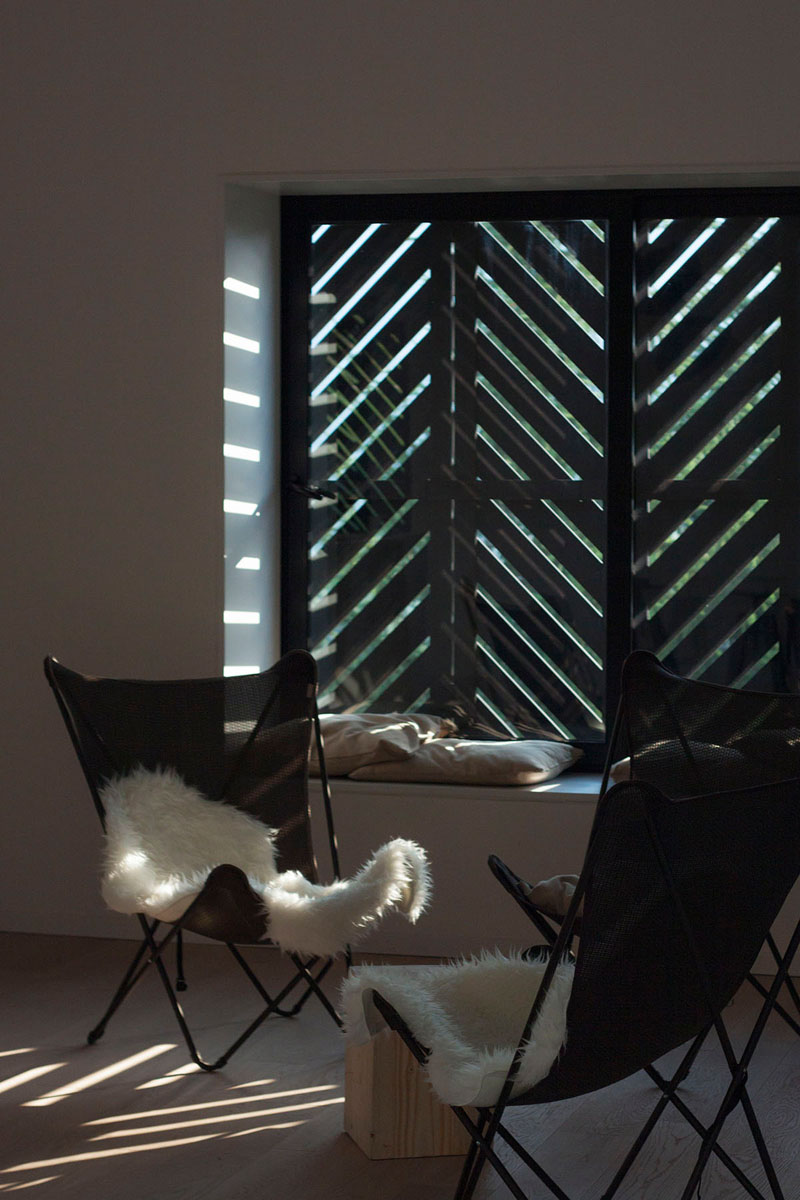
By day, the home reads as a solid, black volume. By night, it softens into a warm beacon, shifting the experience from observing the valley outside to becoming a visible point of interest when seen from the darkness beyond.
