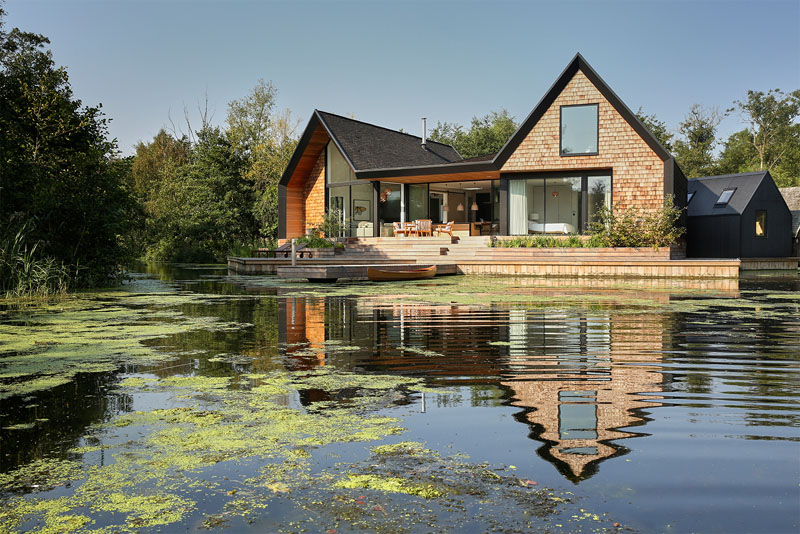Platform 5 Architects have replaced an outdated bungalow in Norfolk, England, with a family home that blends contemporary design with the natural beauty of the Broads. Known as Backwater, this shingle-clad house sits beside a secluded lagoon.
The home is arranged as three low-rise bays beneath pitched roofs, a nod to the nearby boat sheds. Its black-stained timber shingle cladding unifies the structure and reinforces its traditional silhouette, while expansive glazing opens the interior to serene water views.
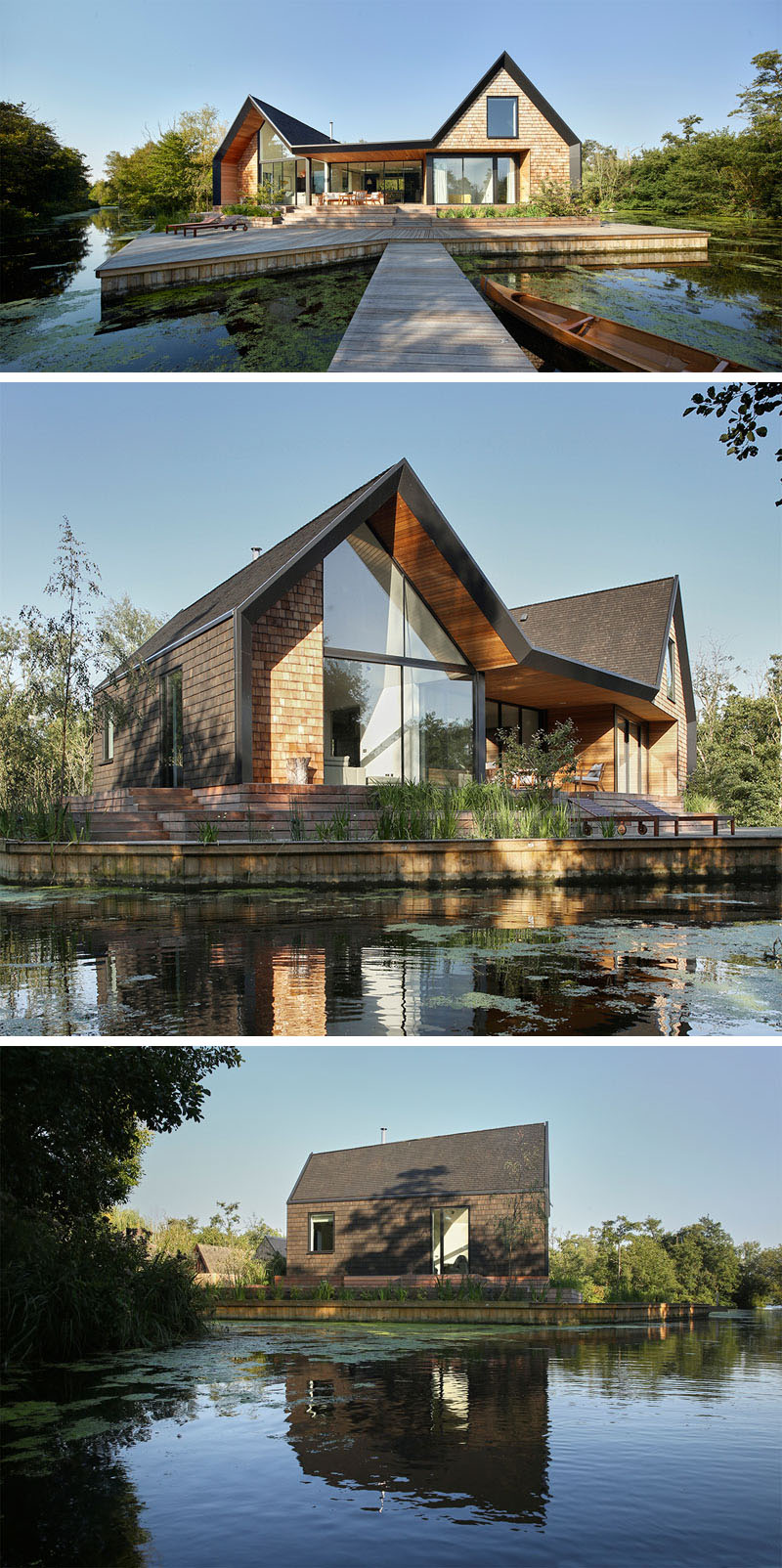
The home is raised above the waterline, allowing floodwater to pass beneath the timber deck. Its remote location requires off-grid systems, including solar panels, a timber stove, sewage treatment, and a water borehole. Materials were brought in by barge, making lightweight timber framing a practical solution.
As you arrive, the separate boat shed lies to the left while the main house sits to the right. A landscaped approach features planters that frame the ramp and stairs leading to the front door, offering a welcoming entry sequence.
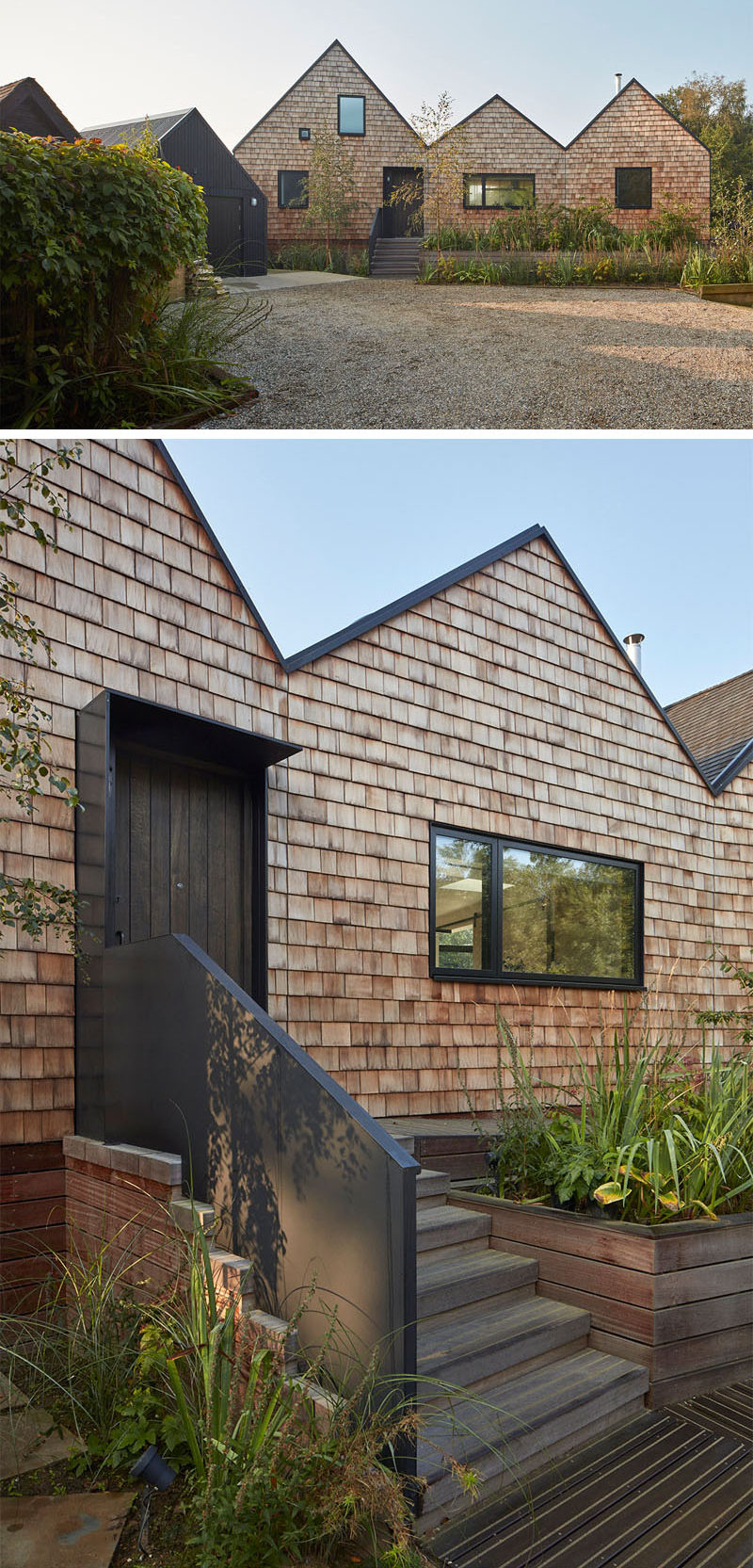
Inside, the entry hallway is anchored by a black, white, and wood spiral staircase. This sculptural feature instantly sets the tone for the house, combining warmth with bold design.
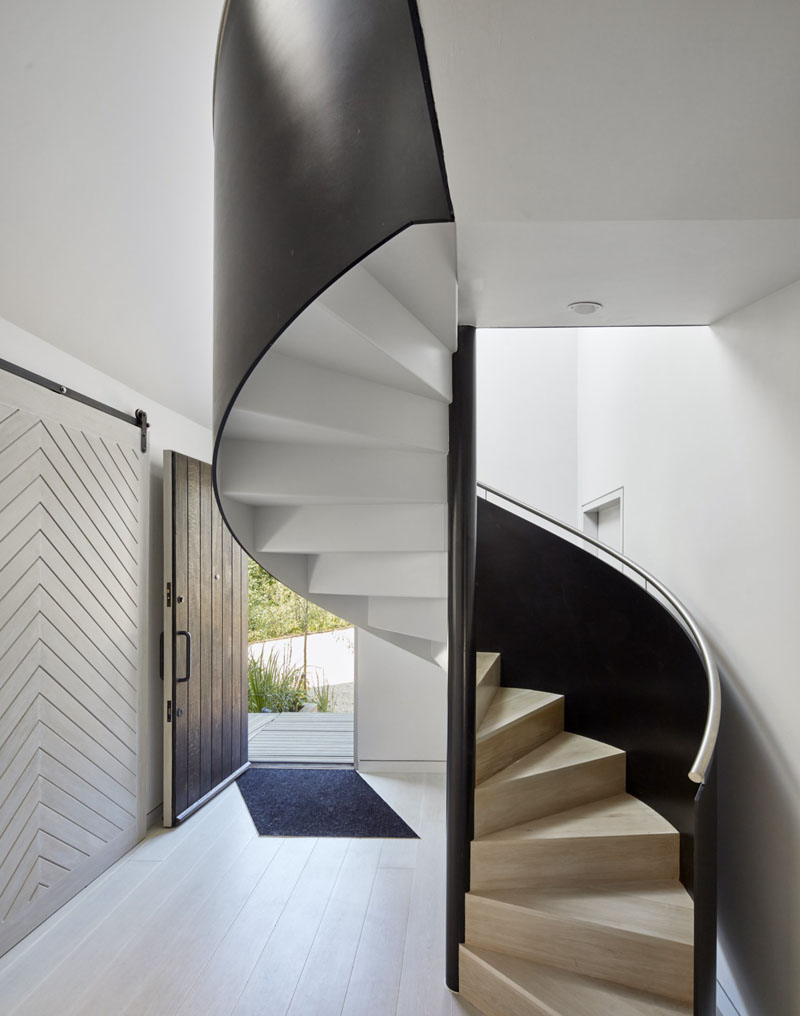
From the hallway, a large sliding barn door leads into the heart of the home. It’s a functional statement piece that opens up to the main living spaces.
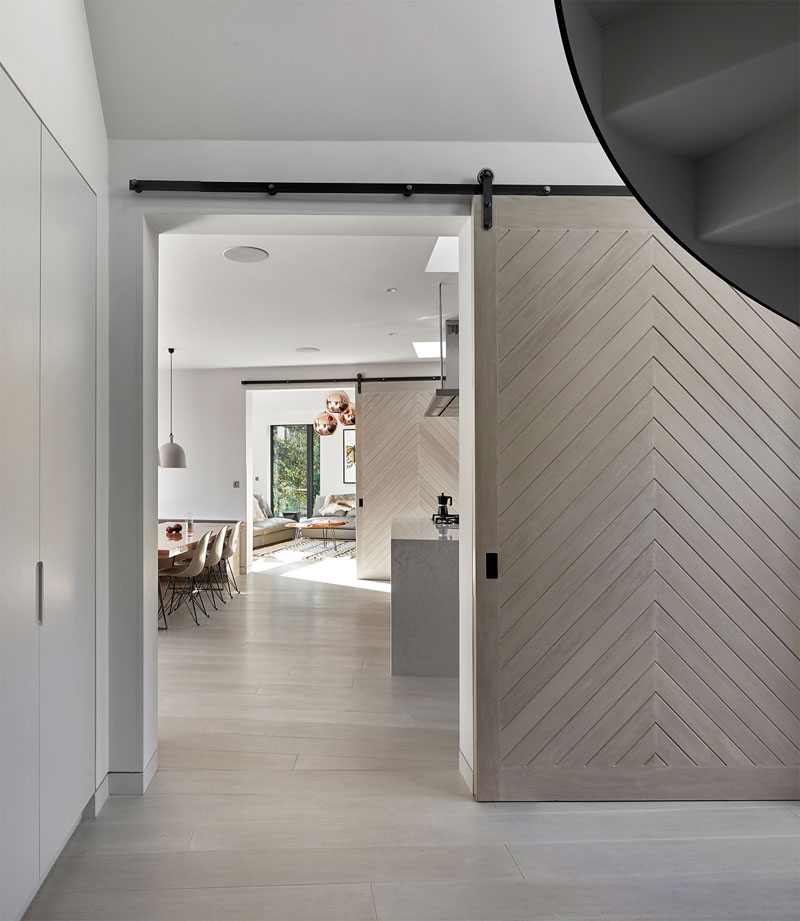
At the center of the house is the kitchen and dining area. The dining space includes a built-in banquette paired with a wood dining table, ideal for family meals and gatherings.
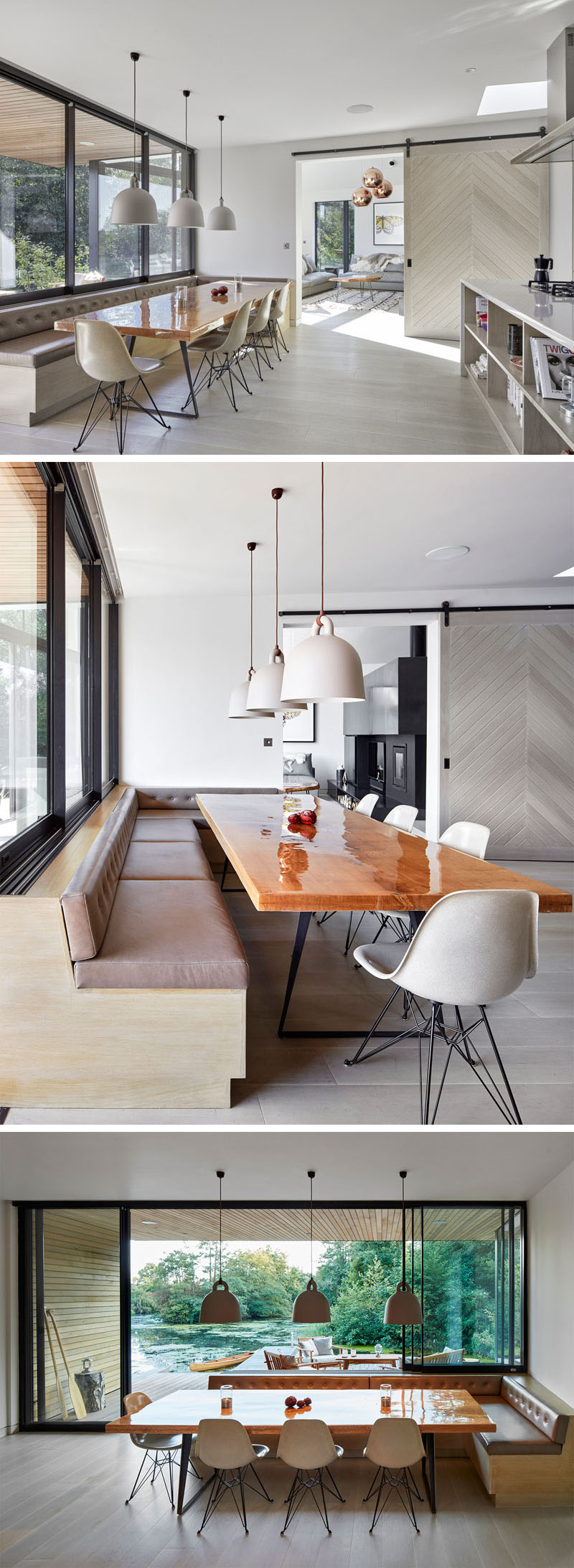
Across from it, the kitchen features sleek black cabinets and a spacious island with open shelving, offering both style and storage.
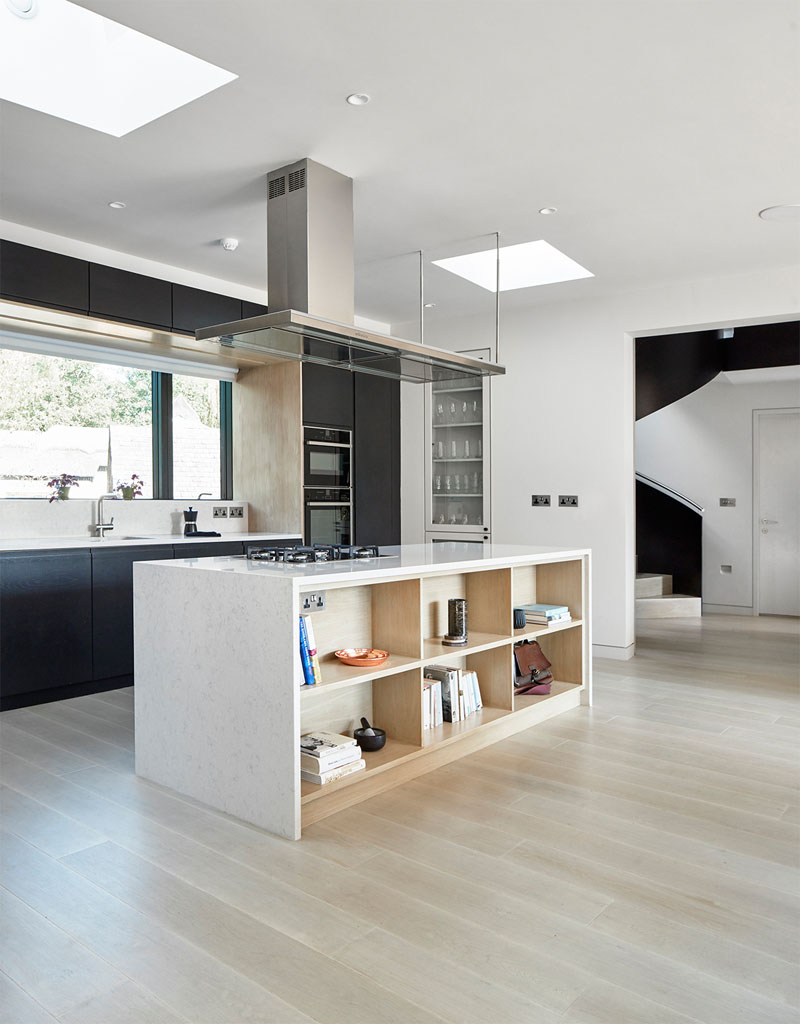
Connected to the dining area, the back deck extends the living space outdoors. It includes a lounge area and a boat dock, perfect for enjoying the lagoon setting under the shelter of a deep canopy.
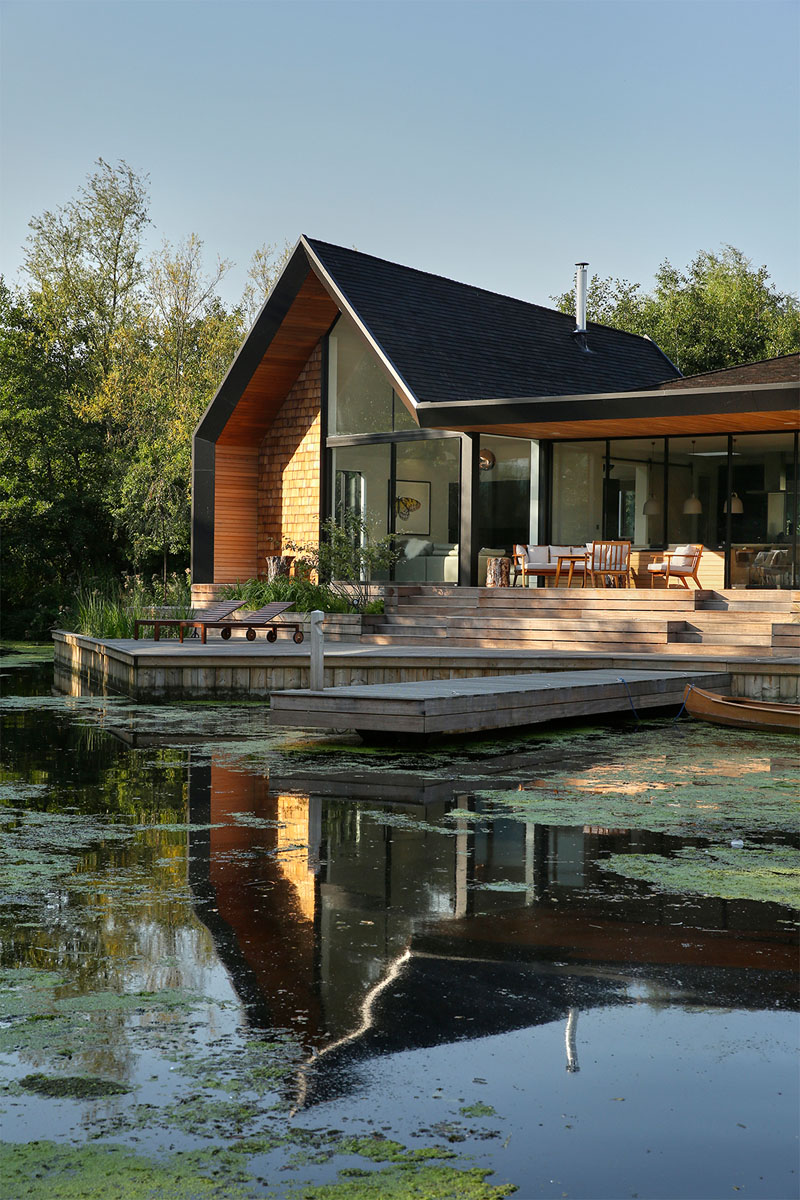
Back inside, and next to the kitchen and dining area is a soaring double-height living space. Large windows trace the roofline, filling the interior with natural light and framing views of the surrounding water and greenery.
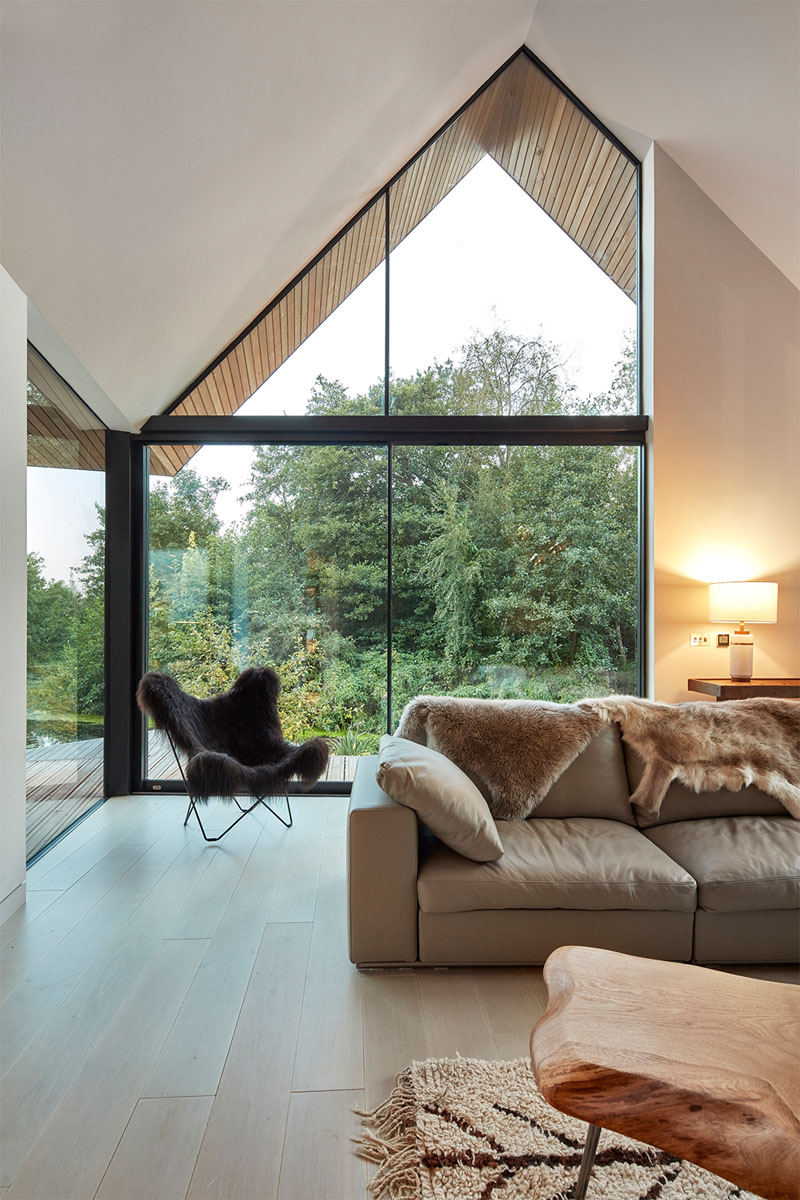
The living room is divided into two areas: a lounge with a couch facing the steel-clad fireplace, and a tucked-away library behind it. The library includes a built-in daybed and a desk, making it a cozy retreat for reading or working.
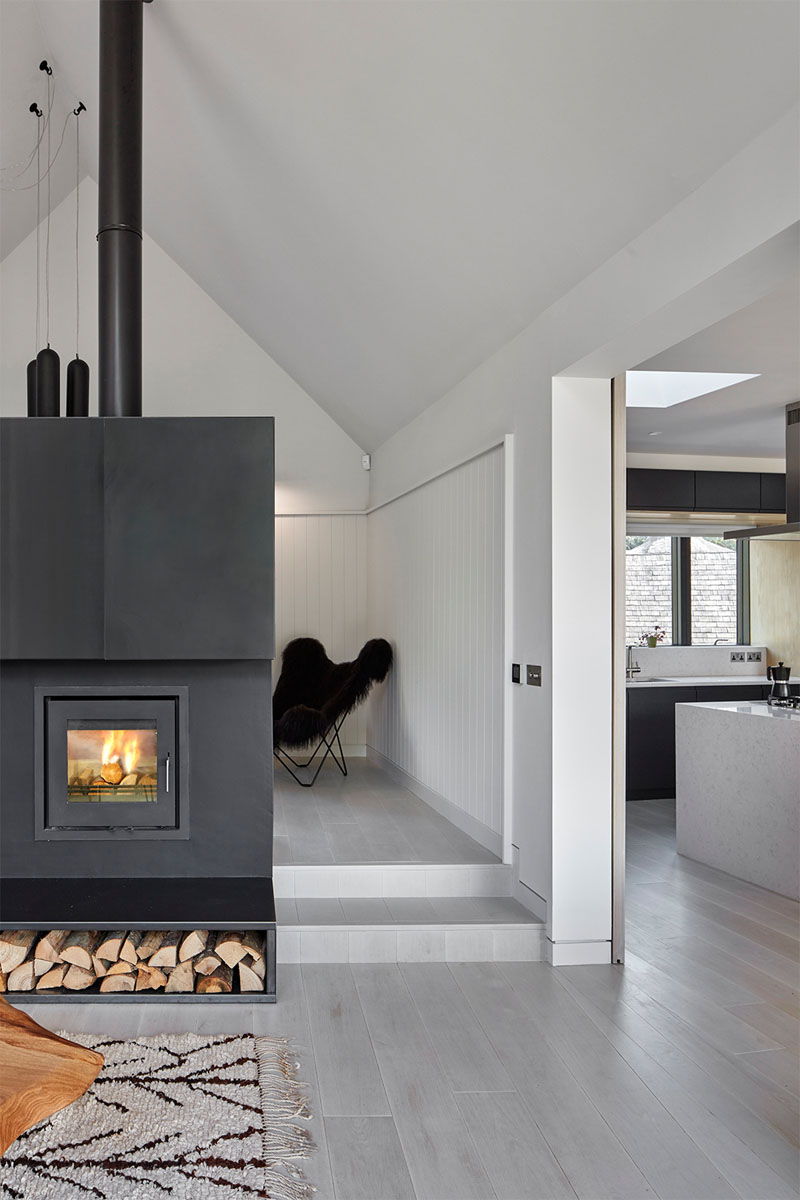
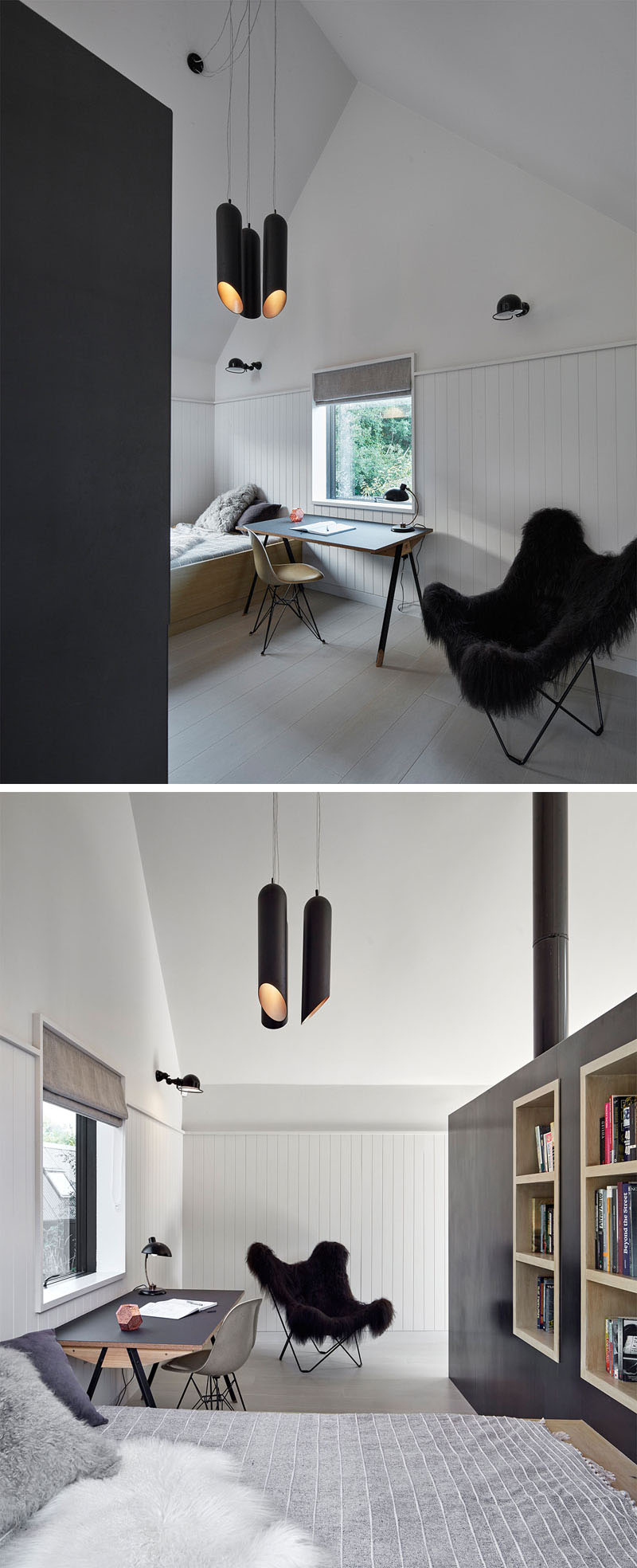
At one end of the house, a bedroom enjoys sweeping views of the lagoon through floor-to-ceiling windows. It’s a quiet sanctuary with a direct connection to nature.
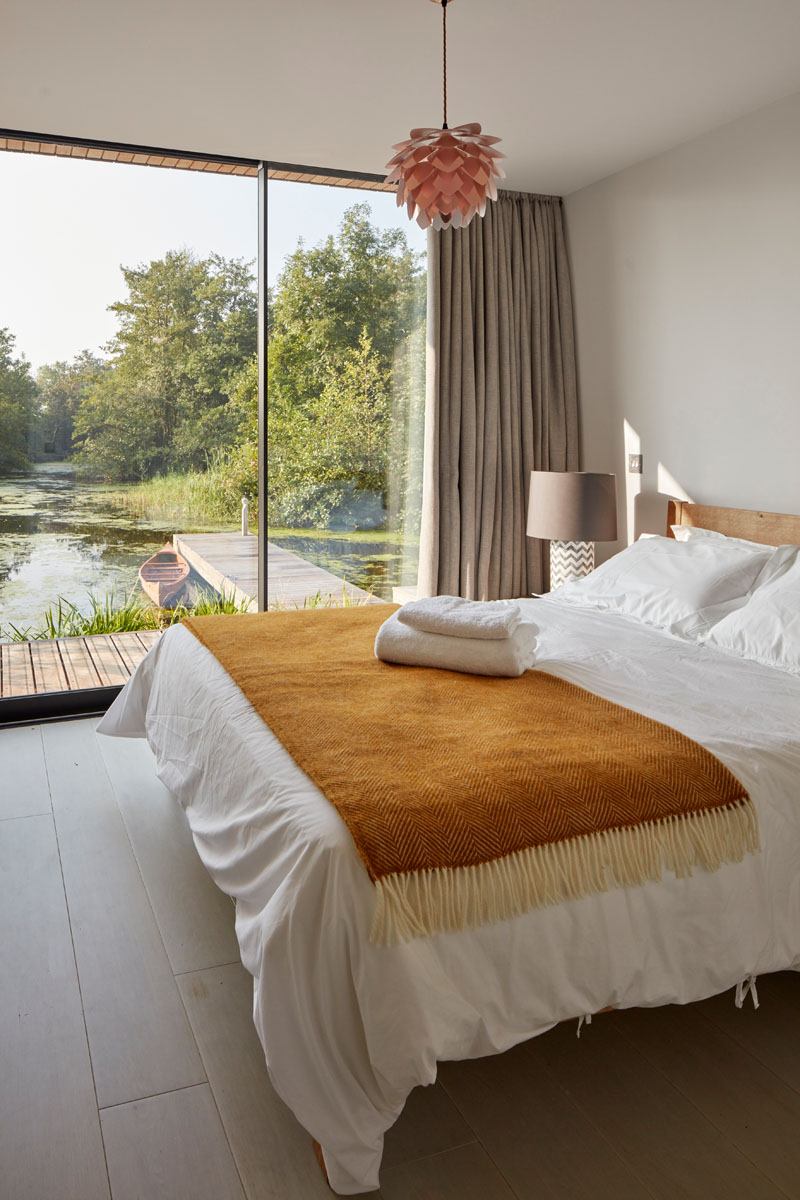
In the bathroom, vertically installed white tiles create a sense of height, while a tall window brings in daylight and offers lagoon views, even from the bathtub.
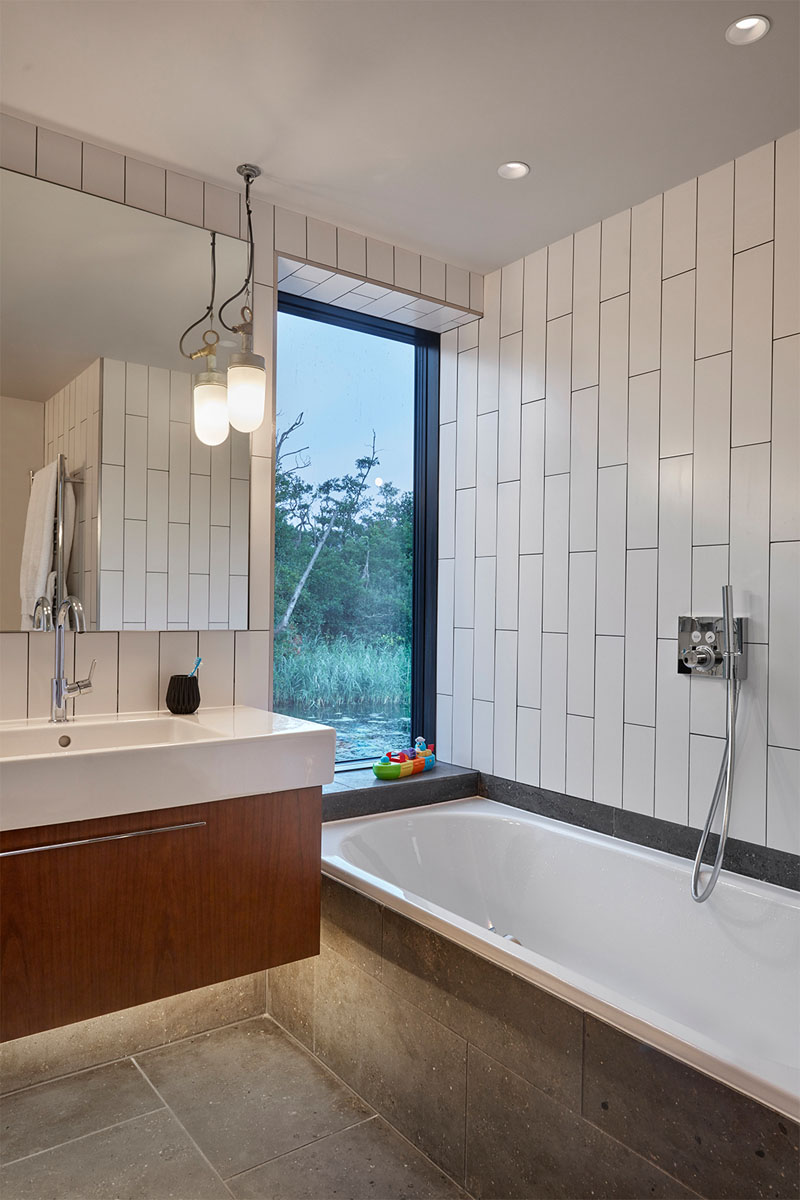
Back at the entry, the spiral staircase leads to the second floor. Here you’ll find a study, an additional bedroom, and another bathroom. One bedroom features a smaller window paired with built-in bench seating, perfect for quiet moments overlooking the landscape.
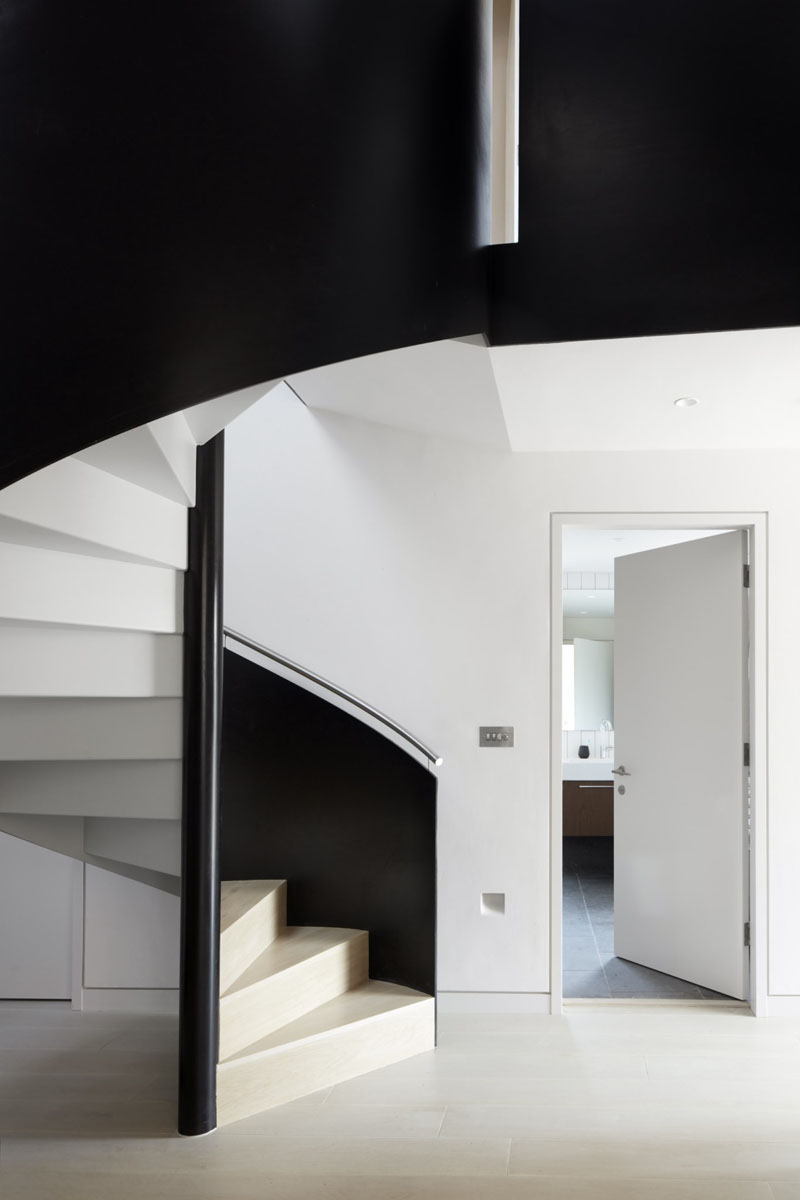
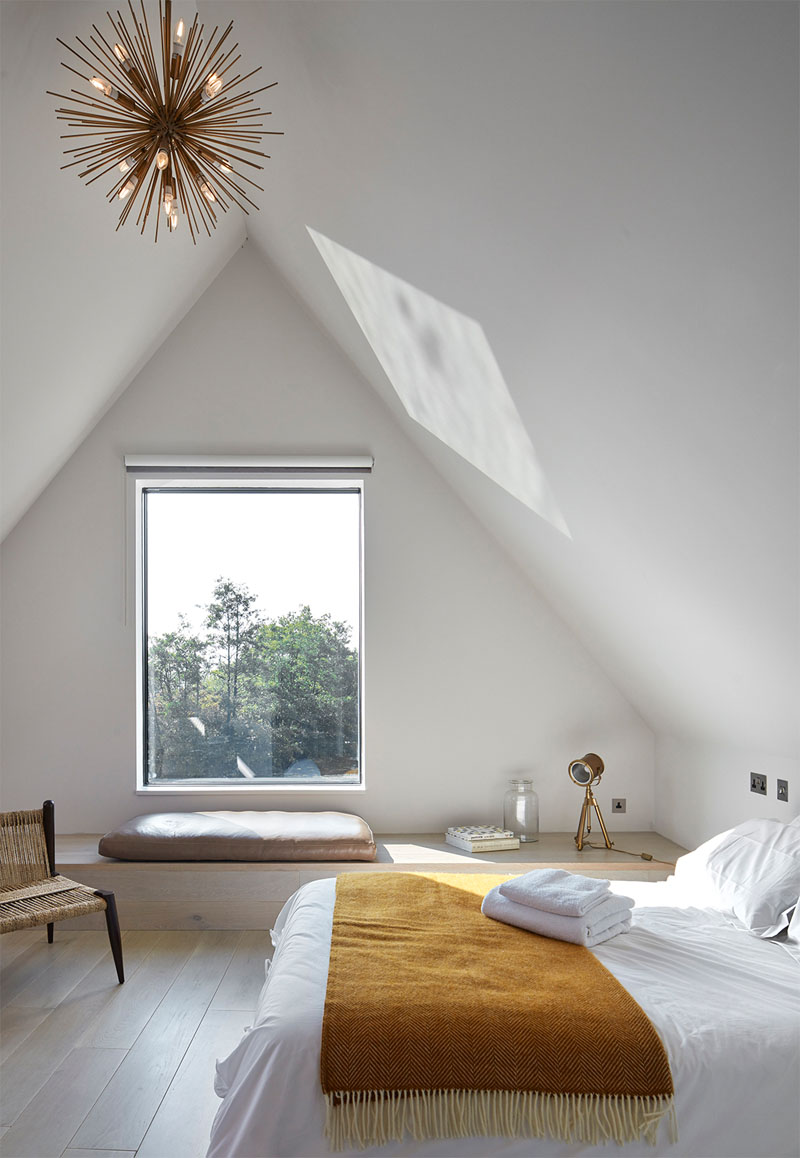
The floor plan reveals the home’s carefully considered flow: private bedrooms at the ends, social spaces in the middle, and strong connections between indoor and outdoor living.
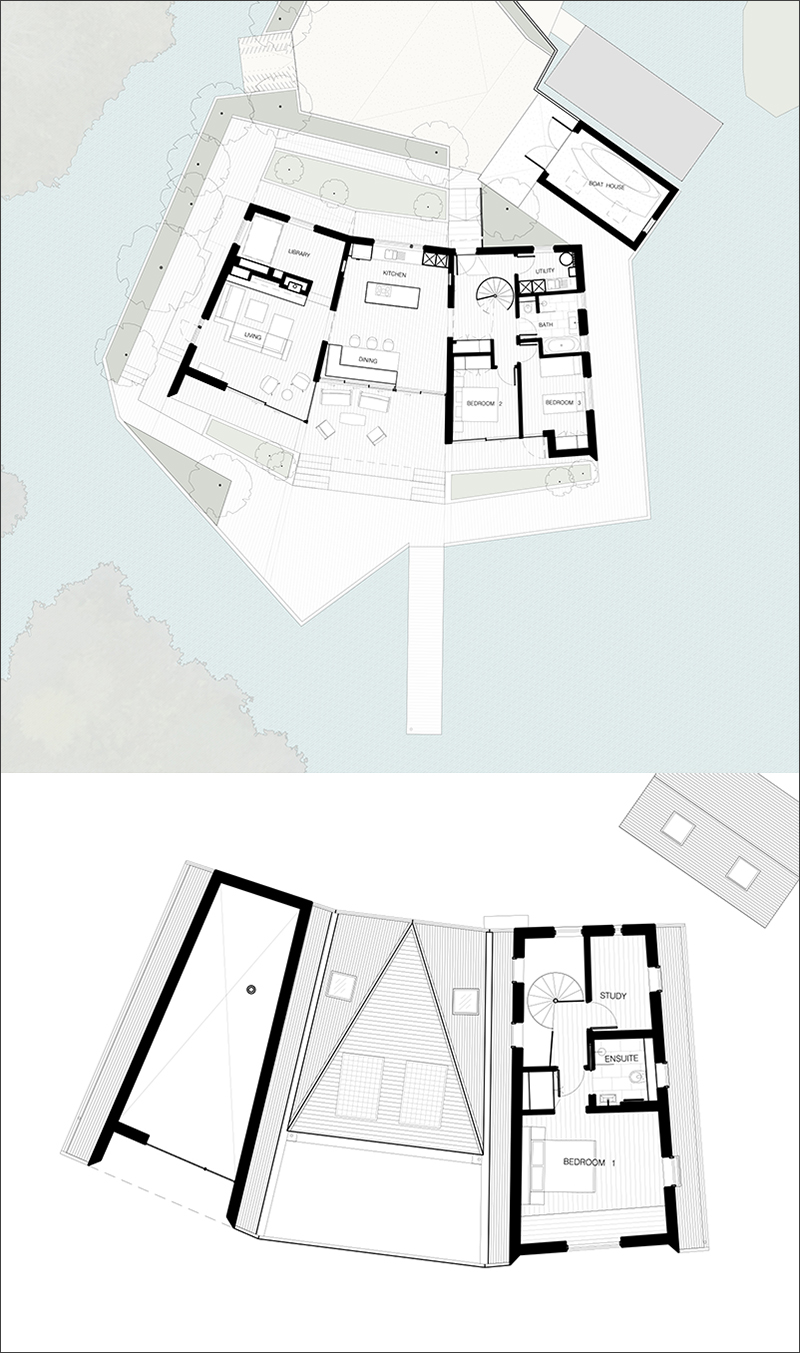
Backwater is a sensitive re-imagining of waterside living, designed to provide privacy, sustainability, and a strong connection to the Norfolk Broads landscape.
