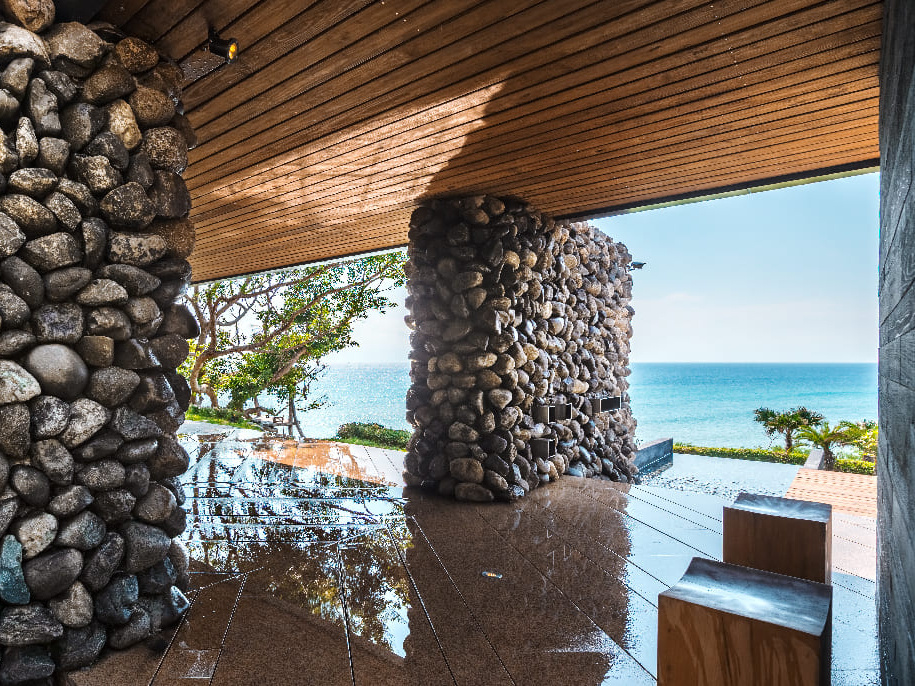Create+Think Design Studio have designed a striking residence on the east coast of Taiwan named A’tolan, a word that means a place with many rocks in the indigenous language of the region. The name itself hints at the deep connection between the home and its rugged coastal setting.
The house is located on a sloped site filled with rocks, overlooking the Pacific Ocean. Instead of discarding the excavated stones, the architects used them to construct walls and landscaping throughout the property. Rising over three levels that echo rice paddy terraces, the home integrates itself into the terrain while respecting the site’s natural slope.
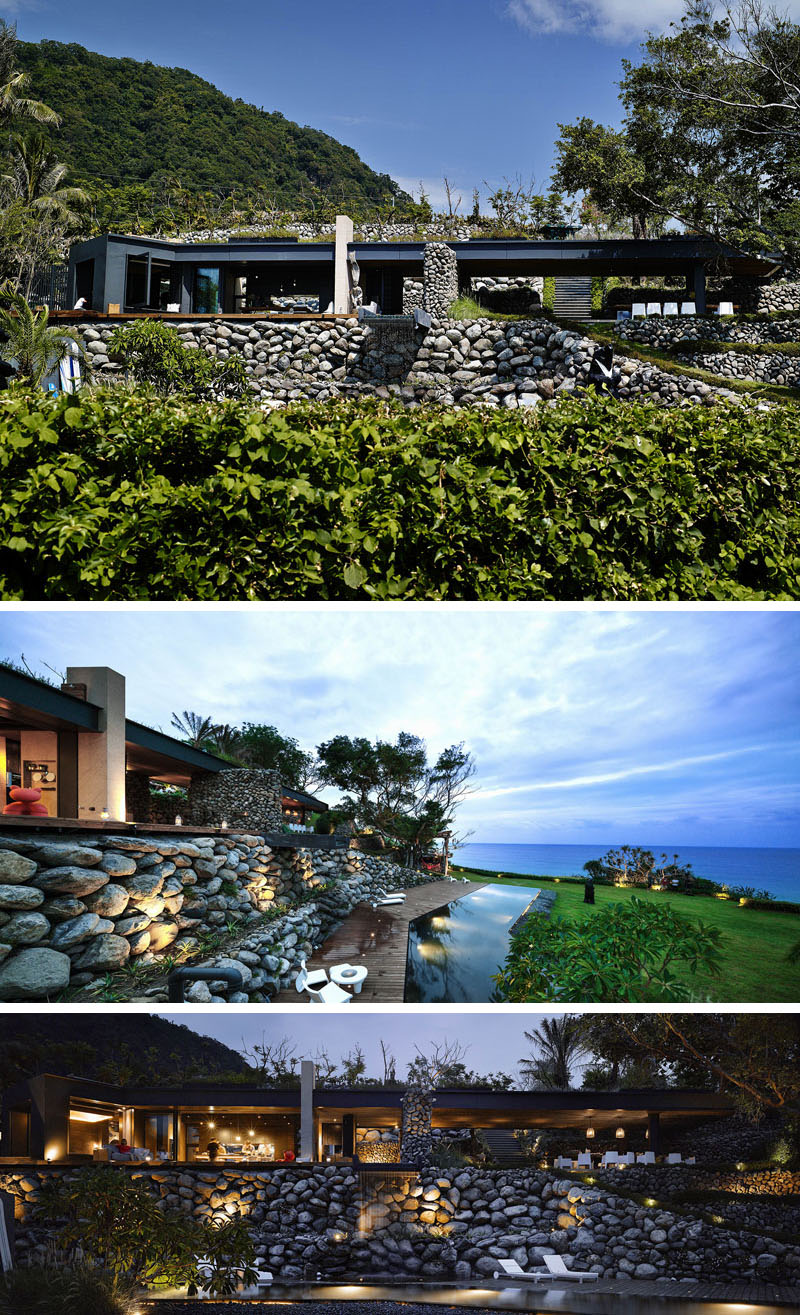
Upon entering, the first impression is of the stone walls, formed from the very rocks removed during excavation. This immediate link to the land reinforces the home’s grounding in its environment.
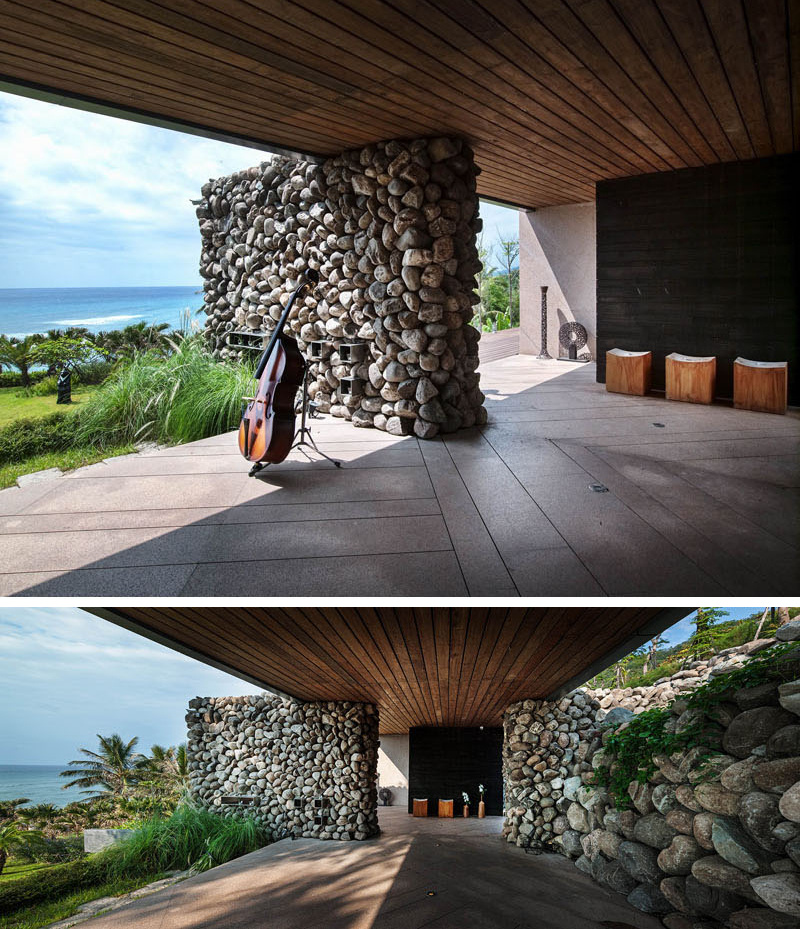
To the left of the entryway is the alfresco dining room, open to the outdoors with uninterrupted views of the ocean. A wood-lined ceiling shelters the space, offering shade from the sun and protection from the rain, ensuring it’s usable year-round.
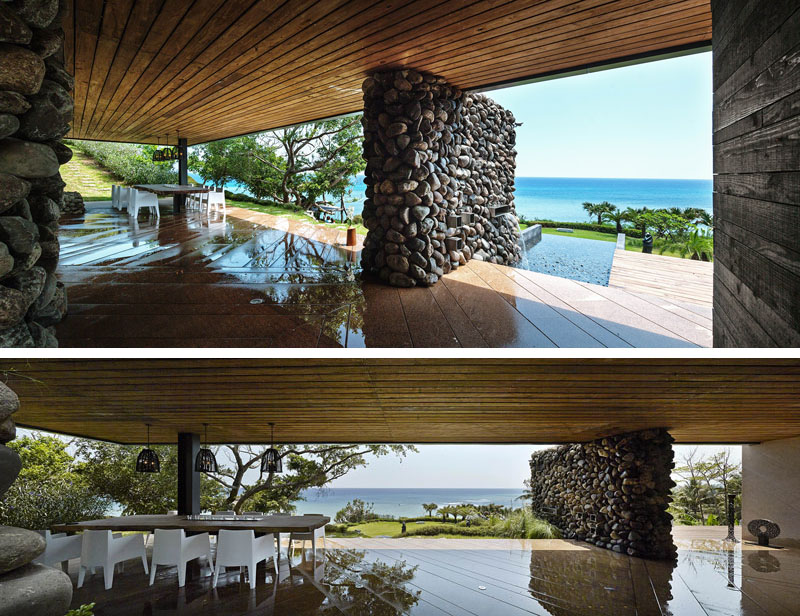
On the other side of the stone wall lies the kitchen, outdoor deck, and bedroom. The deck includes a water feature that flows downward, transforming into a waterfall at the lower level where an infinity swimming pool stretches out toward the horizon.
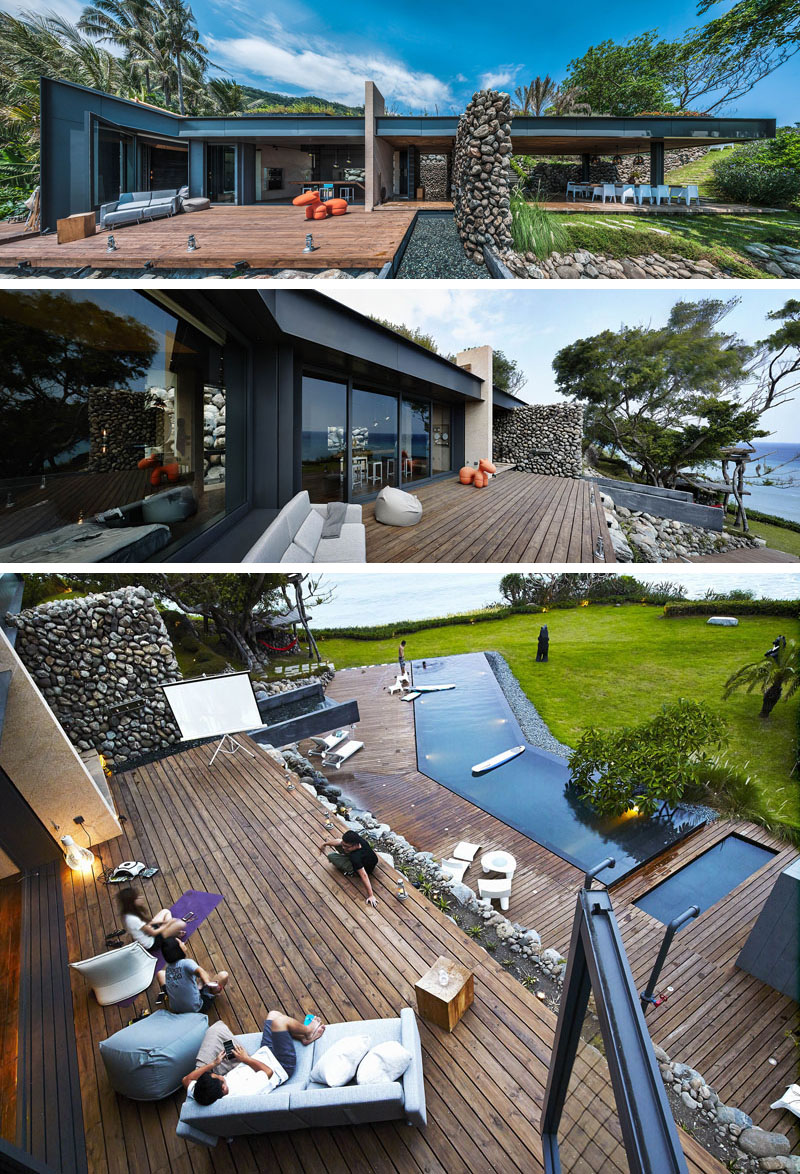
The kitchen connects seamlessly to the deck for complete indoor–outdoor living. Its design balances bold and natural materials, black cabinetry mirrors the home’s steel framing, while a wooden countertop ties into the deck. A glass backsplash reveals the rocks behind it, turning the natural stone into a piece of art. When needed, accordion glass doors enclose the space, offering protection from the coastal weather.
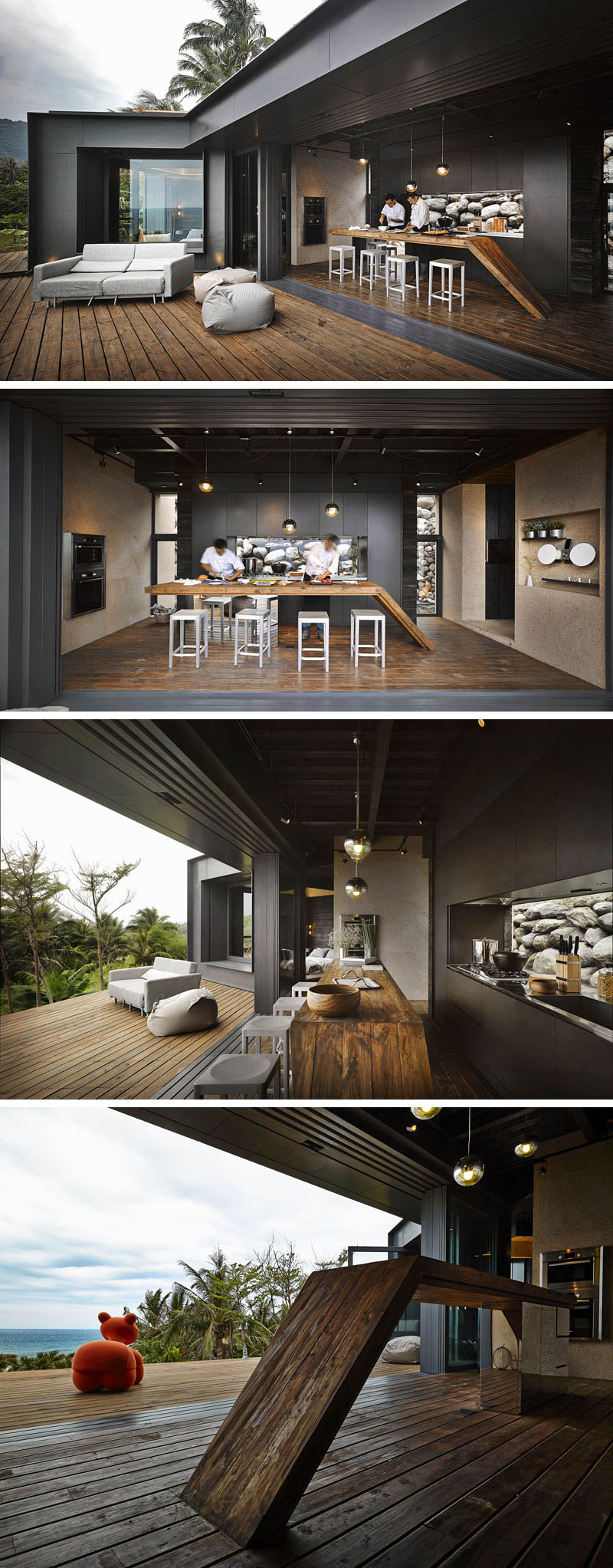
Next to the kitchen and outdoor living area is the bedroom, where a large pivoting glass window opens wide to the sea breeze. The sill doubles as a bench, inviting moments of relaxation. Inside, a blackened wood accent wall makes a dramatic statement, softened by the light wood ceiling and hidden lighting that draws the eye upward, creating a sense of height.
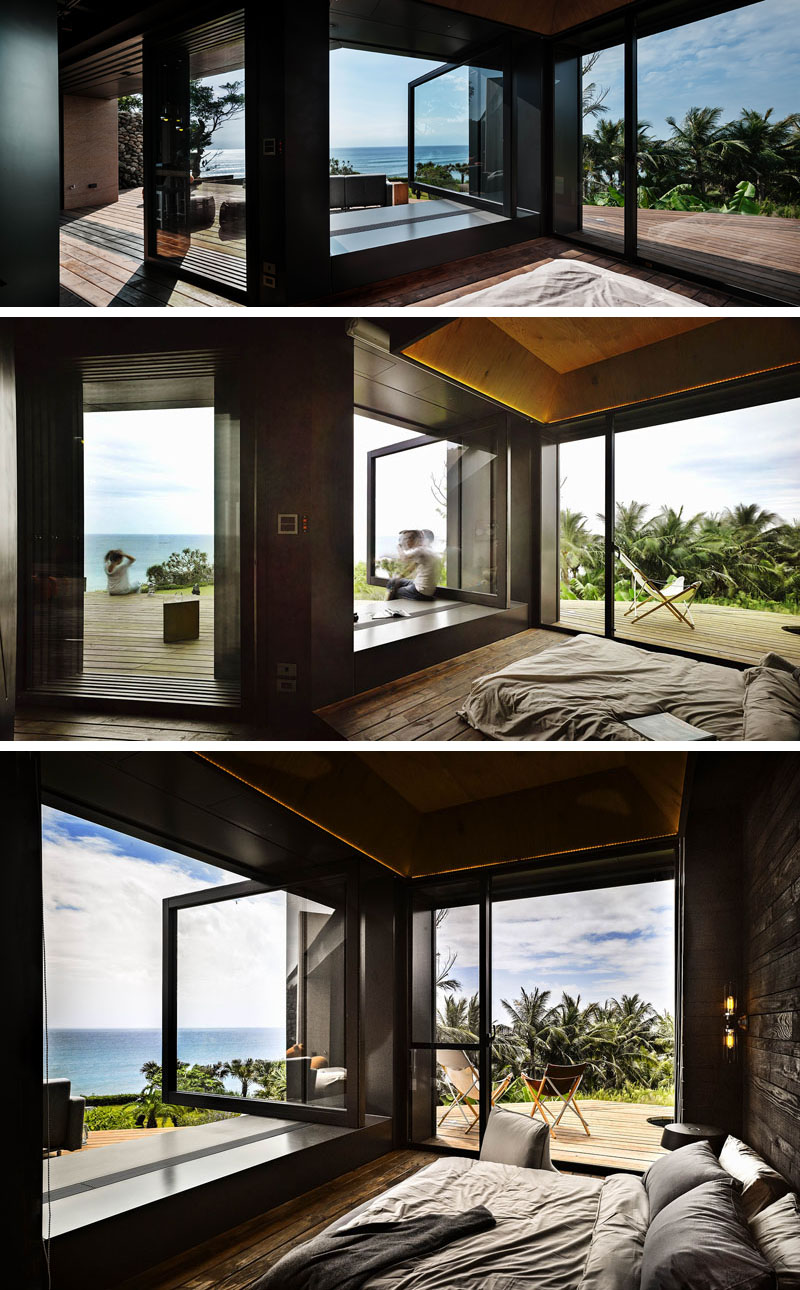
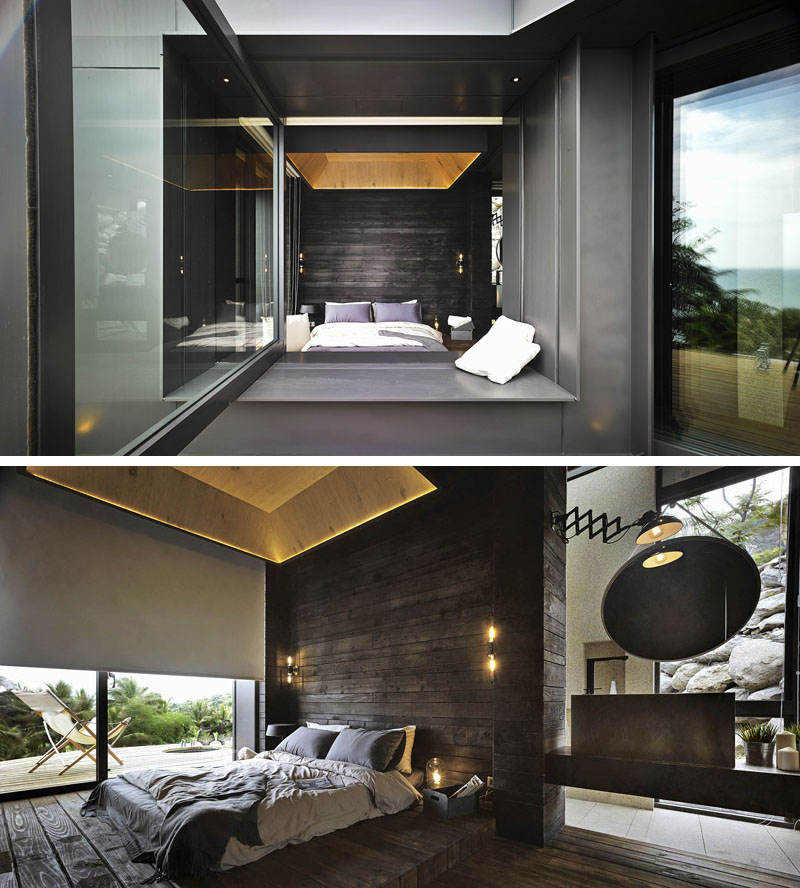
Adjacent to the bedroom is the bathroom, where a round mirror hangs above a wooden vanity with an aluminum sink. Around the corner, the shower is bathed in daylight from a skylight and an exterior door, reinforcing the connection to the outdoors.
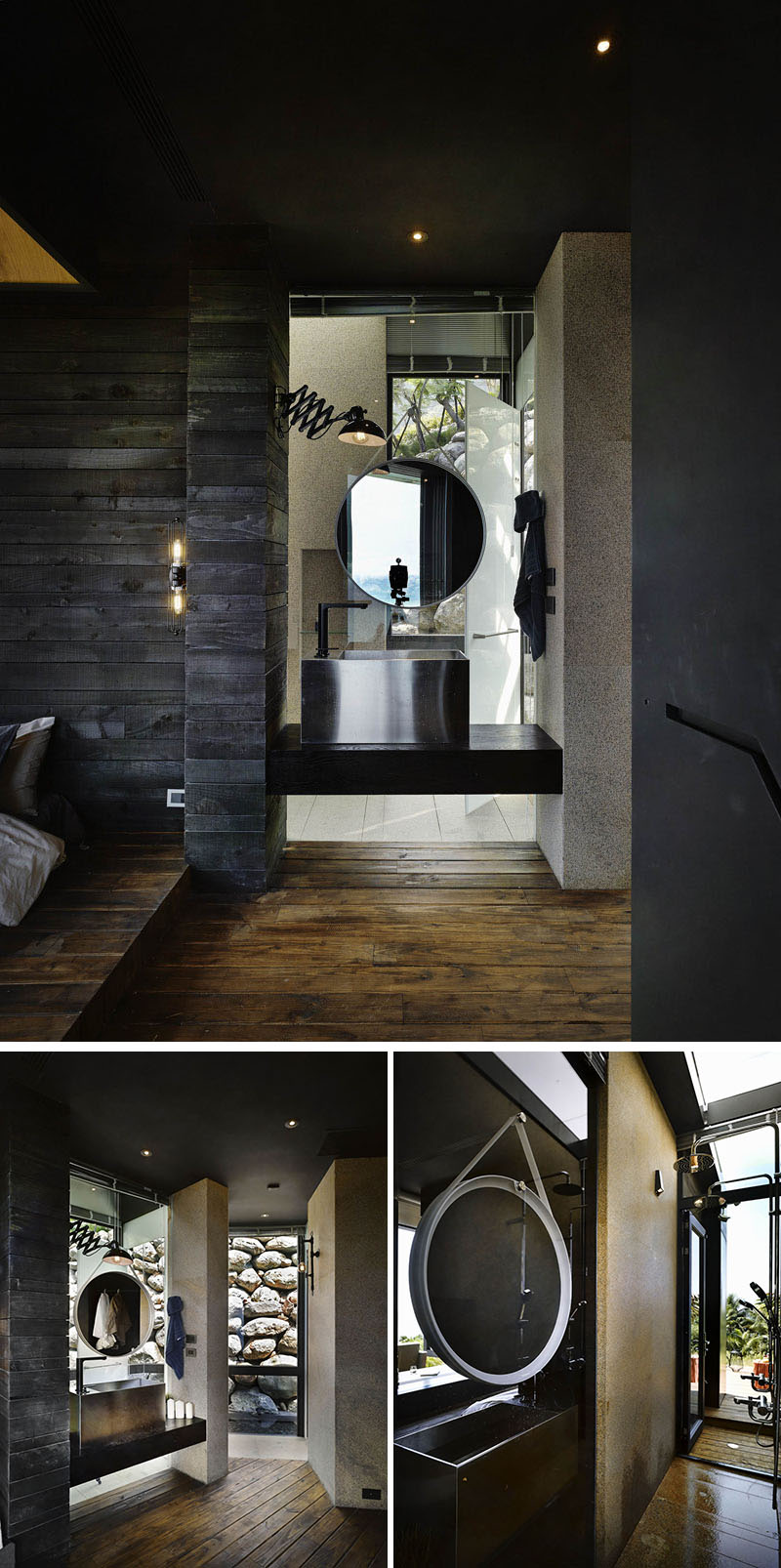
Beside the bathroom and bedroom, a private deck features a sunken outdoor bathtub, perfect for soaking while enjoying the surrounding landscape.
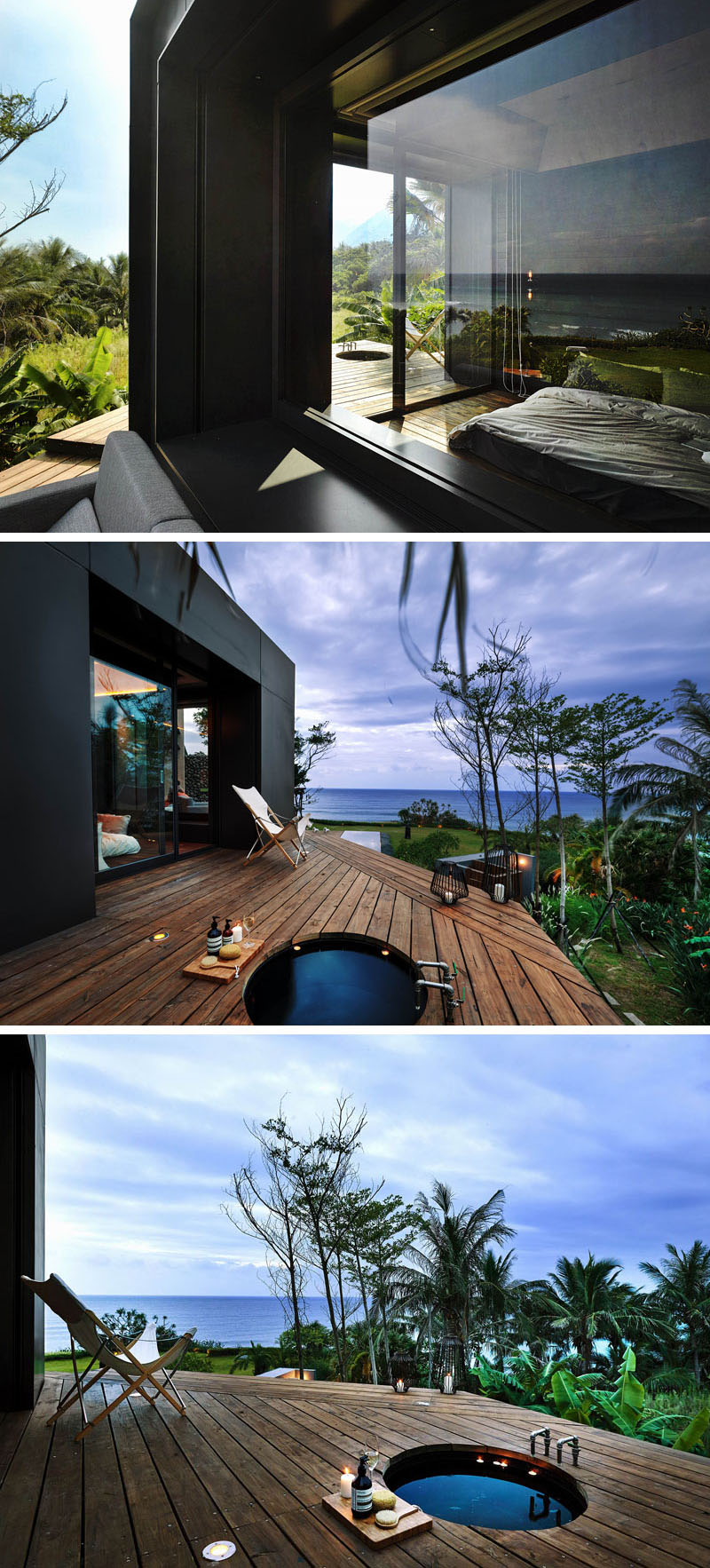
From here, a staircase of wood and steel leads to the rooftop deck. With panoramic ocean views, this elevated retreat is also practical, black planters filled with herbs provide ingredients for the kitchen just below.
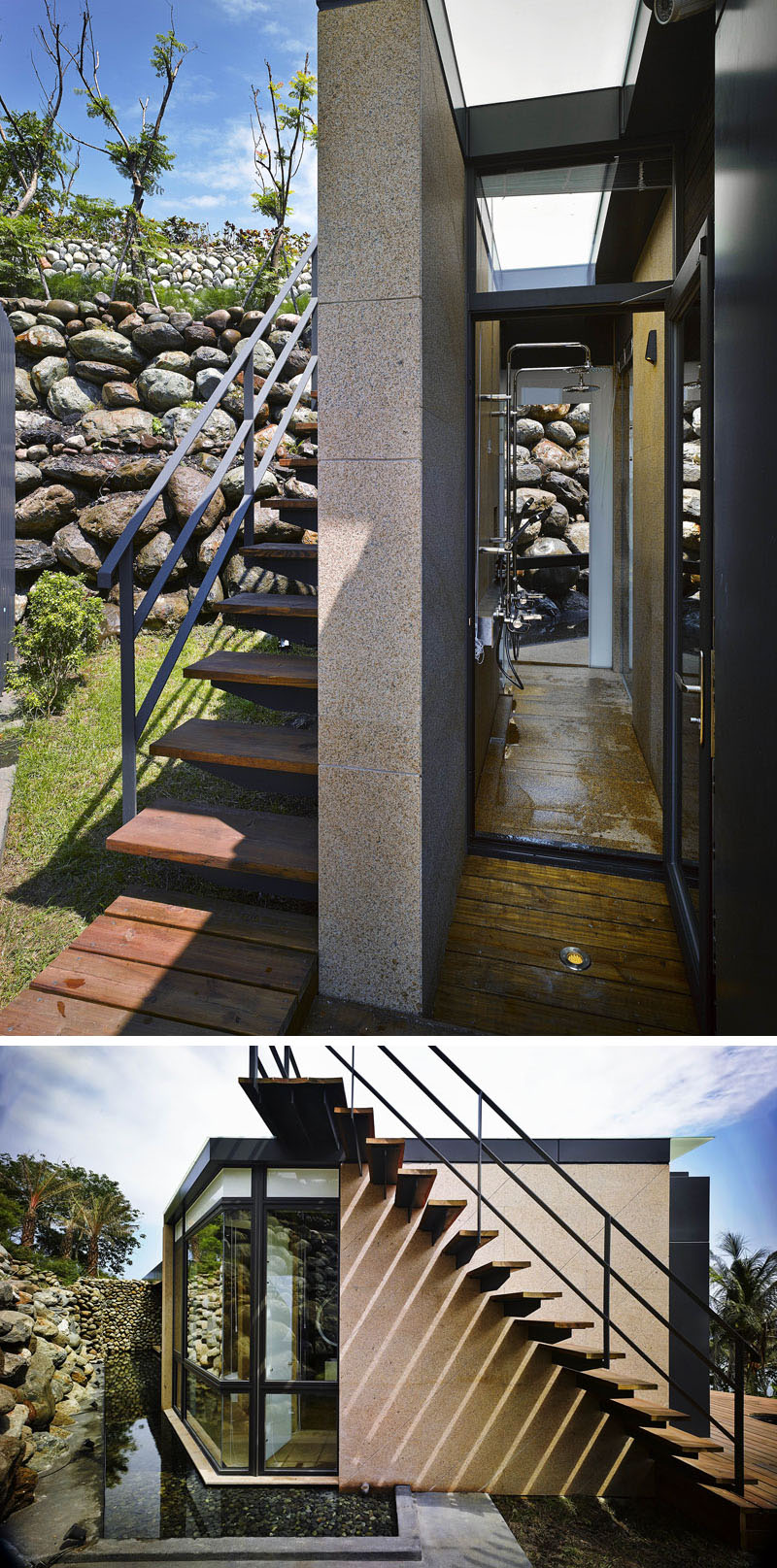
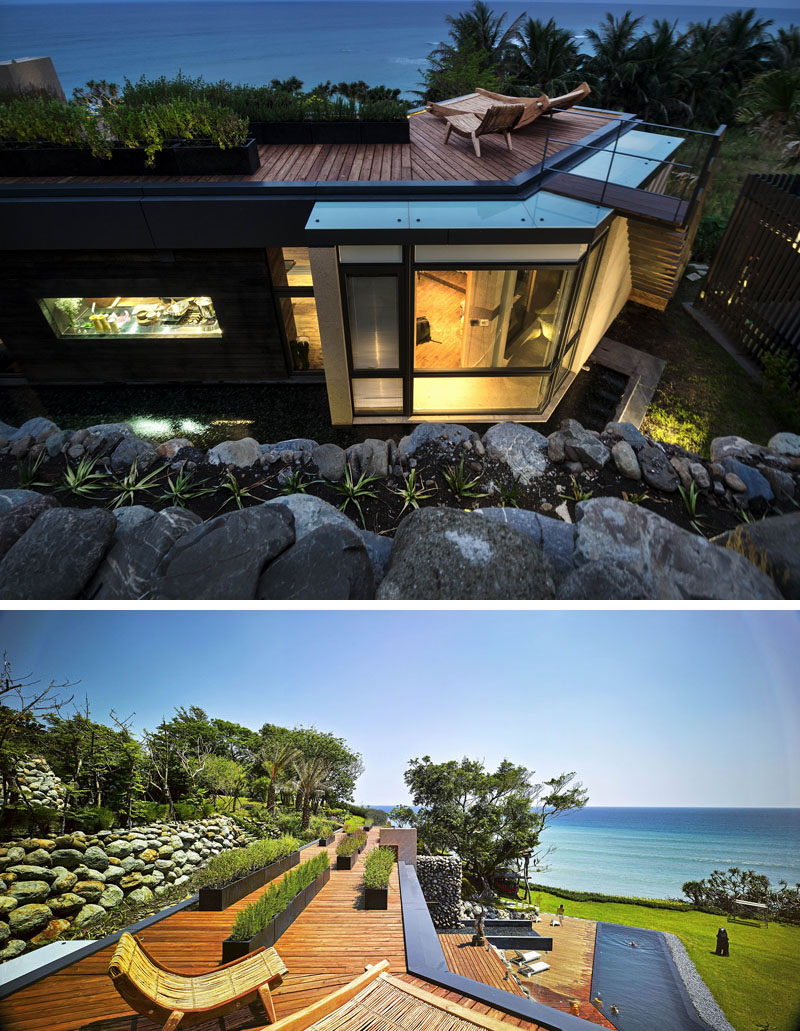
A’tolan House is an architectural response to its setting, one that uses the land’s own materials and forms to shape a modern home.
