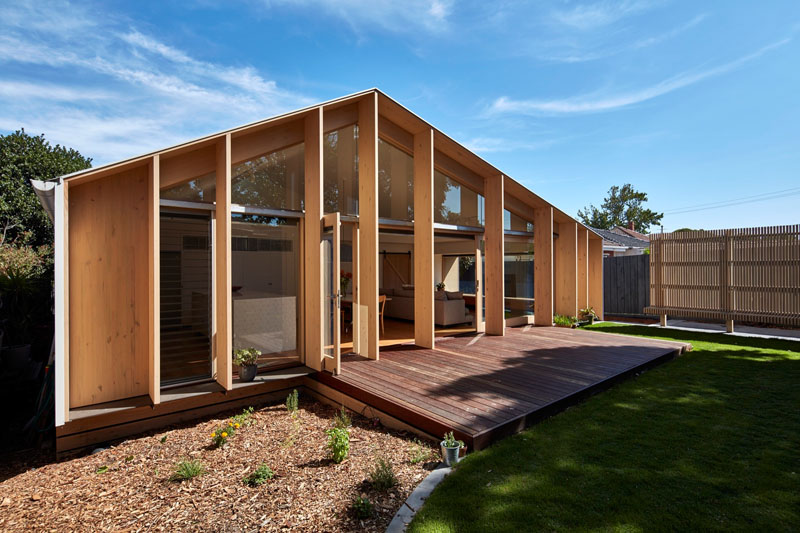Australian architecture firm Warc Studio have given a 1960s Melbourne house a new lease on life with a clever rear extension. Instead of tearing down the original lean-to structure that was once common in Australian suburbs, the architects used it as inspiration, creating a design that feels both familiar and contemporary.
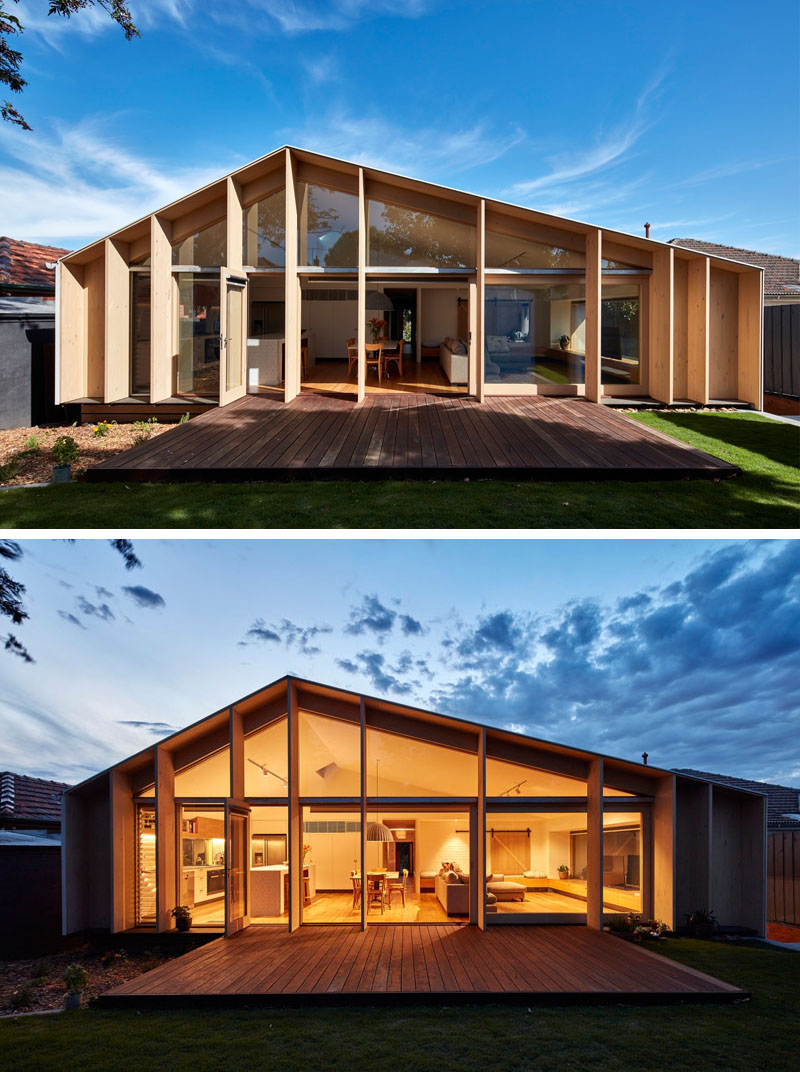
The extension opens directly to the garden, where a wood deck invites casual outdoor living. Running along one side, a timber slat bench doubles as built-in seating and privacy screen, subtly shielding the backyard from neighboring views.
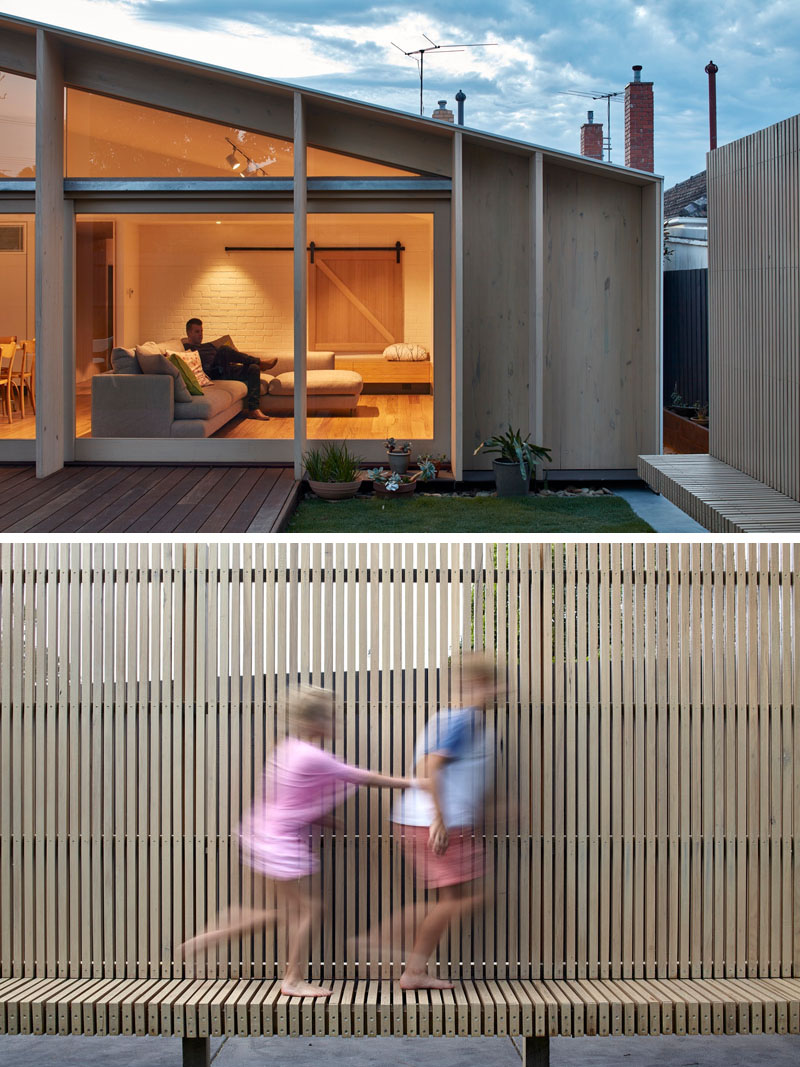
One of the most striking exterior features is the use of laminated timber fins. These serve multiple roles at once: providing structural support, creating a finished facade, and casting shade that helps keep the interiors cool. The result is both sustainable and sculptural, with plantation-grown timber adding warmth and rhythm to the design.

Step inside, and the extension immediately feels spacious thanks to pitched ceilings and crisp white walls. The soaring roofline amplifies natural light, making the kitchen and dining area at one end feel open and inviting.
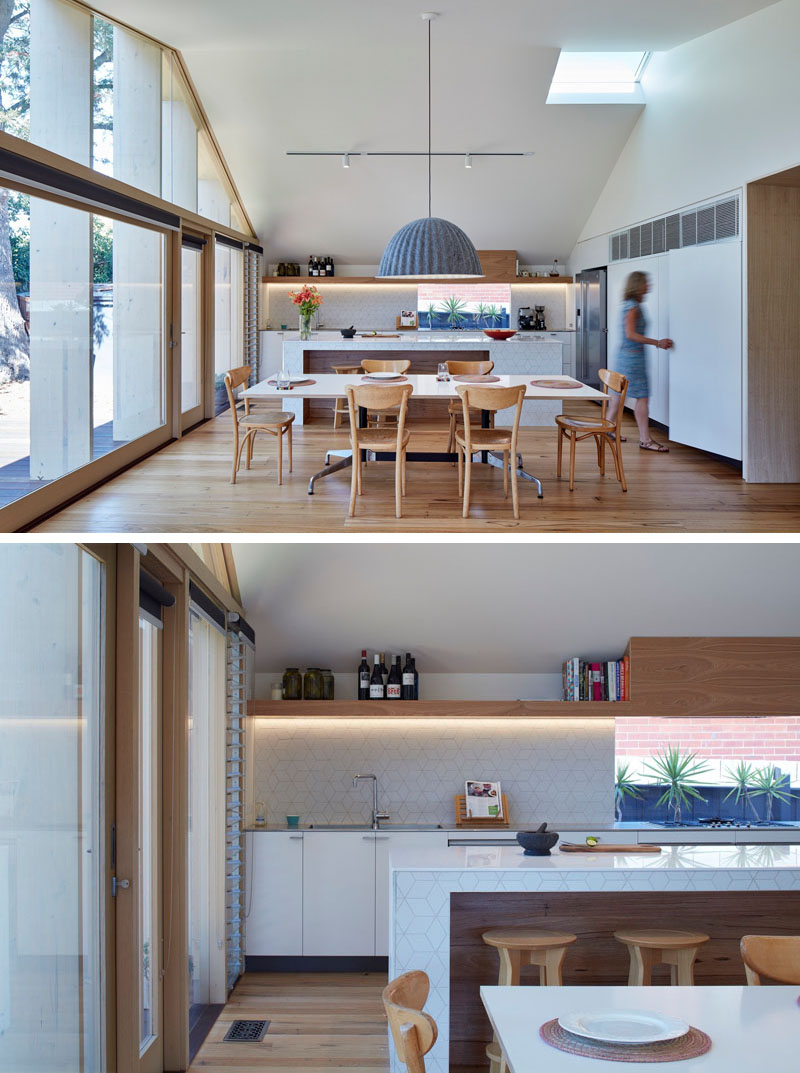
At the opposite end, the living room balances comfort with versatility. A sliding barn-style wood door conceals the study, allowing the space to transform depending on the family’s needs. This detail reflects the architects’ focus on spatial flexibility and efficient planning.
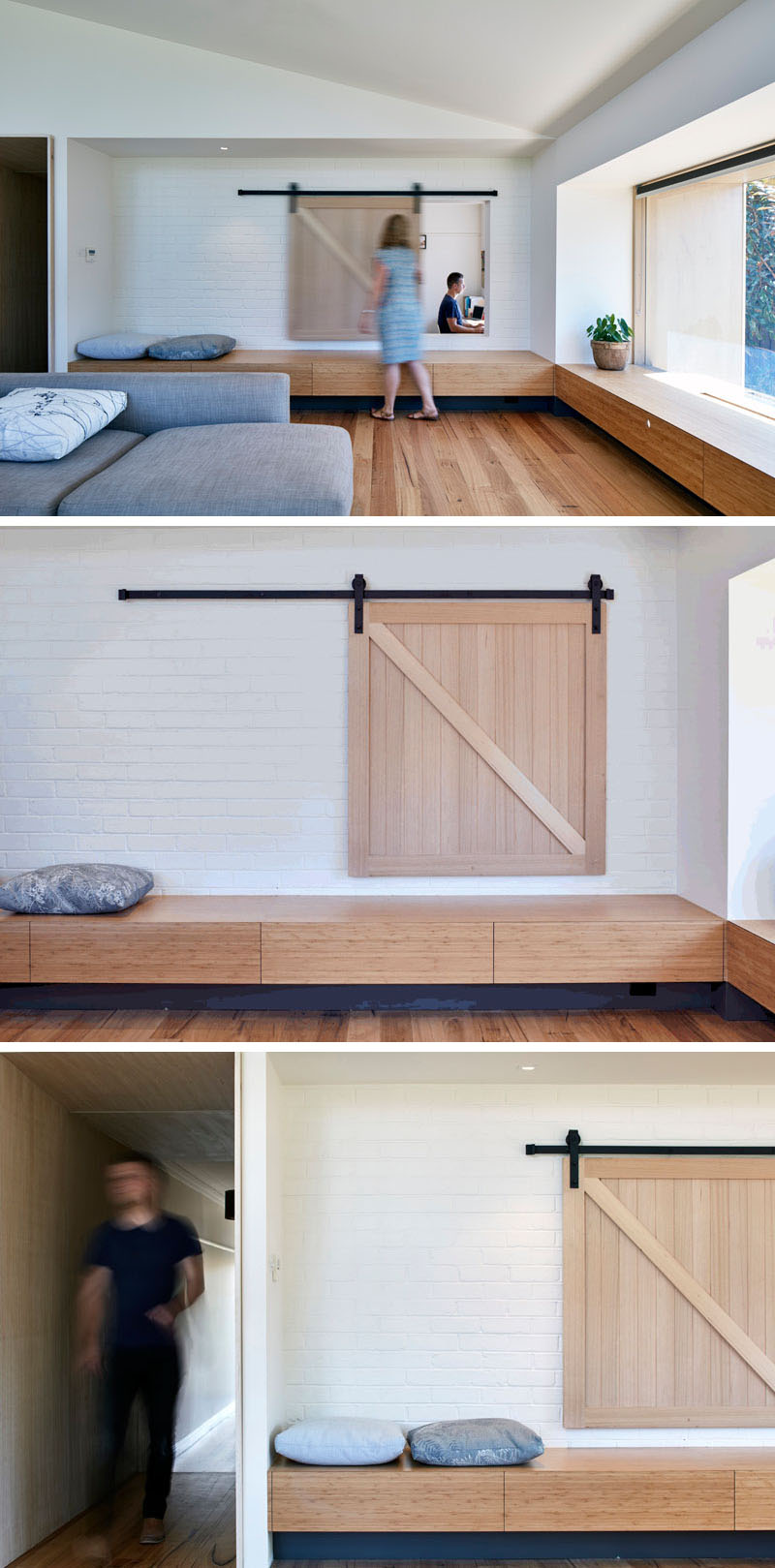
Connecting old and new is a timber-clad hallway that acts as a threshold between the original house and the extension. It sets the tone for the extension with warmth and texture, while defining a clear point of transition.
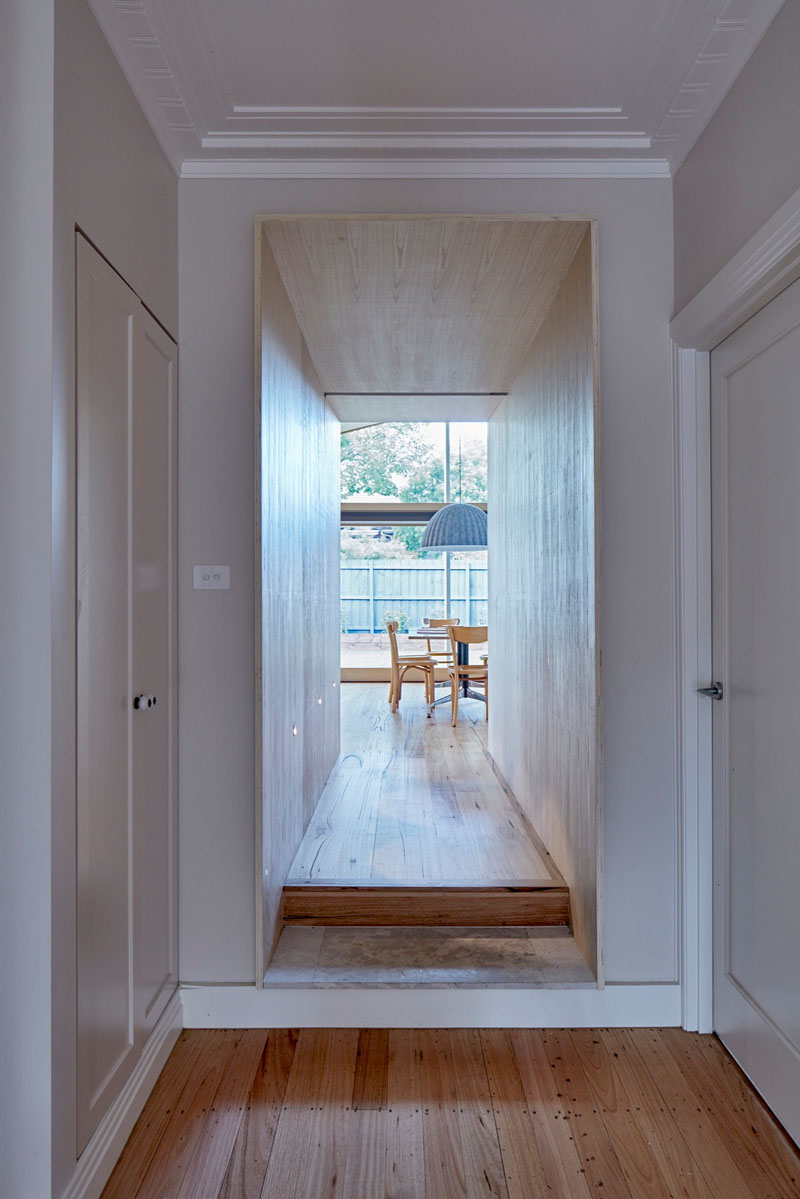
Beyond the extension itself, Warc Studio also refreshed parts of the original house. A renovated bathroom introduces clean lines and modern finishes, ensuring the home feels cohesive and contemporary from front to back.
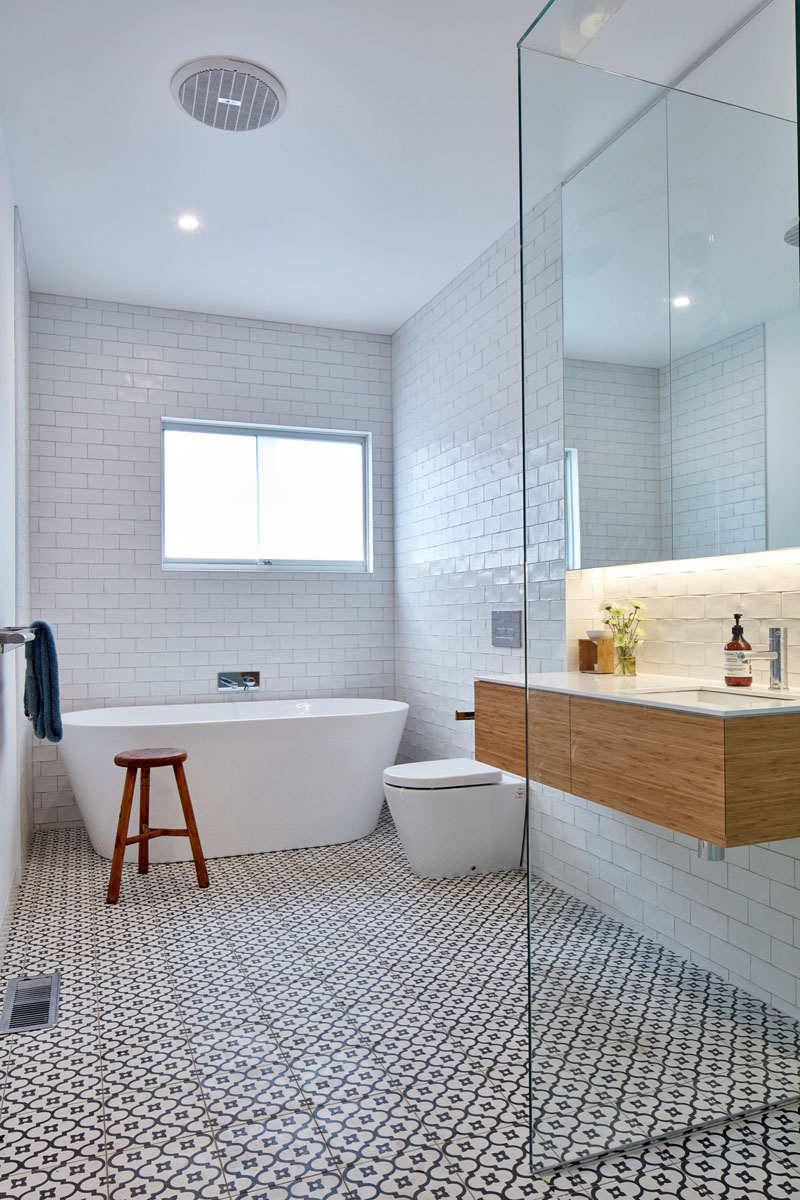
By reimagining the simple lean-to form, Warc Studio have crafted an extension that is resource-efficient, light-filled, and deeply connected to its suburban context. The project shows how thoughtful design can transform a modest 1960s house into a modern family home without losing touch with its history.
