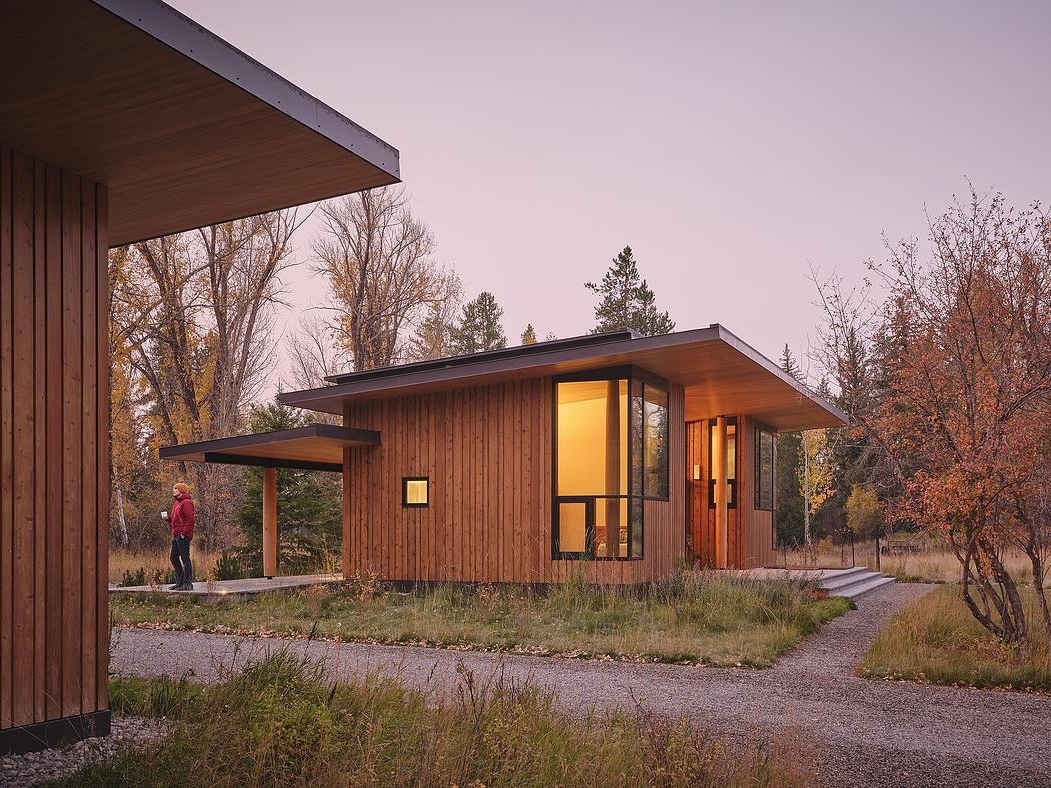
In Wyoming, this home is where architecture meets nature in a thoughtful update by Prospect Studio. What began as a site anchored by a rustic log cabin has evolved into a property that now balances modern design with the surrounding landscape. With the addition of a guest house, garage, and a connecting bridge, the owners’ vision of blending functionality and beauty has been realized.
The property’s story starts with the original log cabin. As the foundation of the site, it contrasts with the more contemporary design of the new additions, creating a dialogue between old and new.
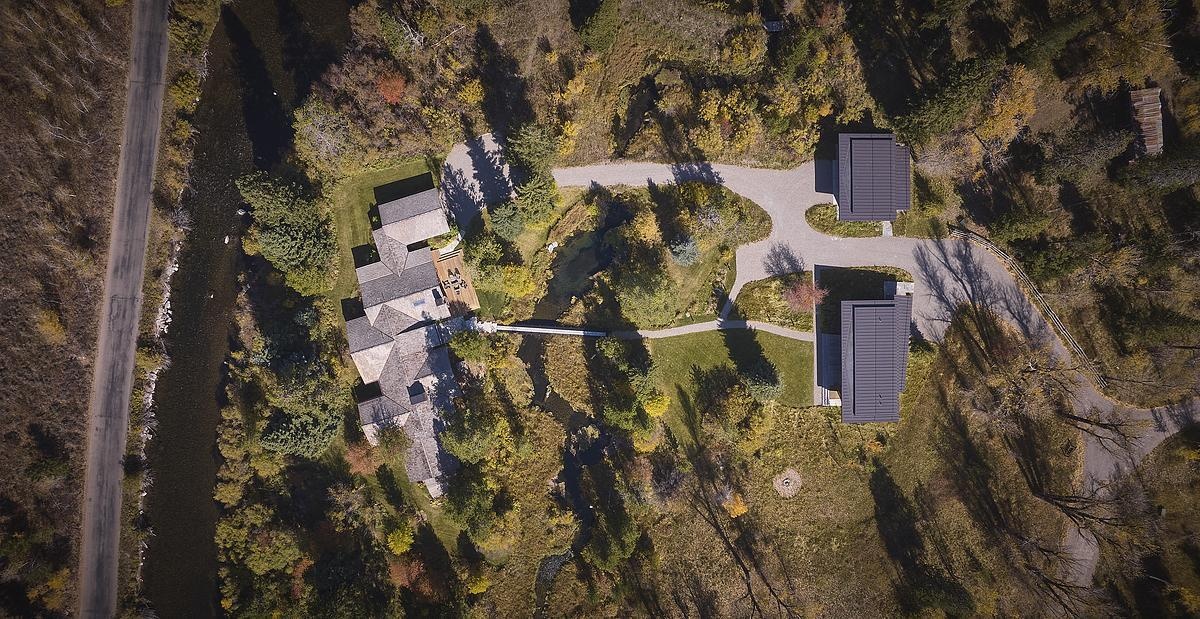
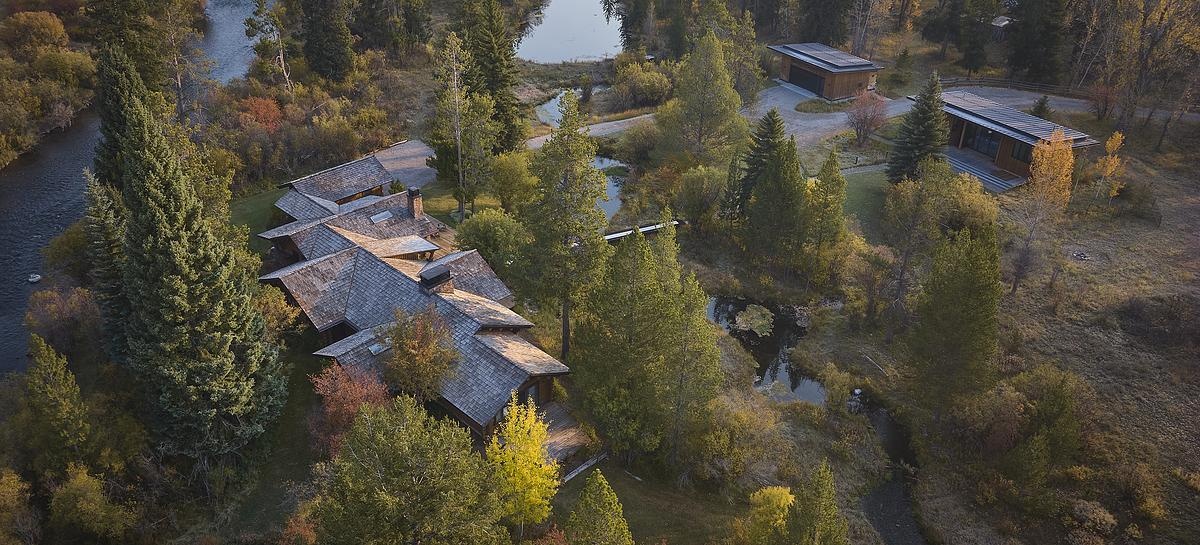
A graceful footbridge now spans the spring-fed creek running between the log cabin and guest house. More than a practical connection, it draws attention to one of the property’s most defining natural features.
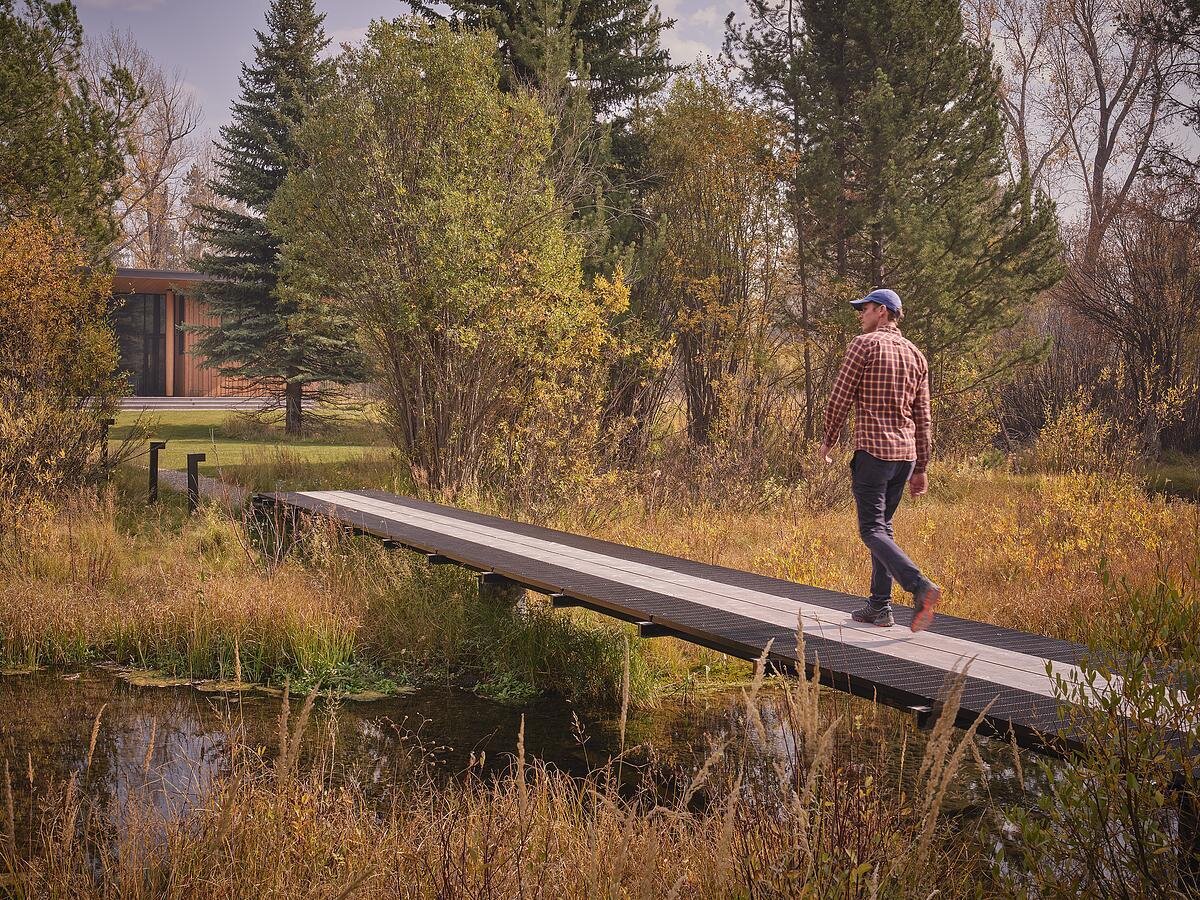
The new guest house introduces a modern look to the property. Timber curtain walls expand the sense of openness while blurring boundaries between indoors and outdoors.
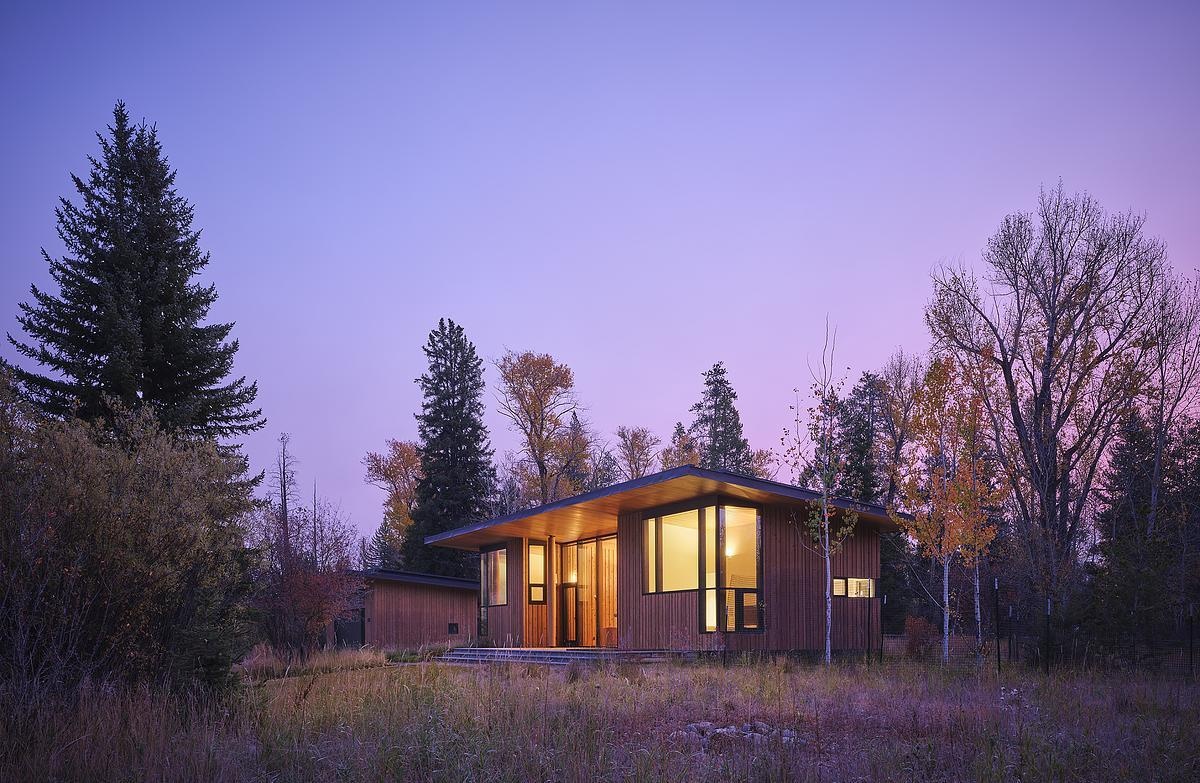
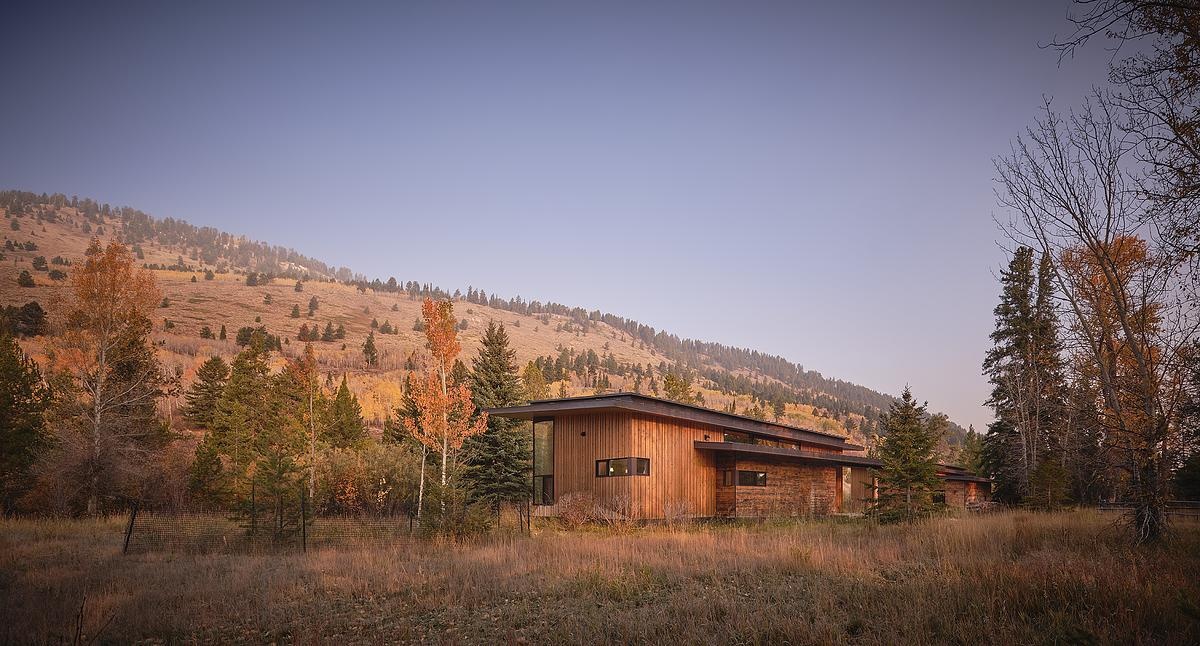
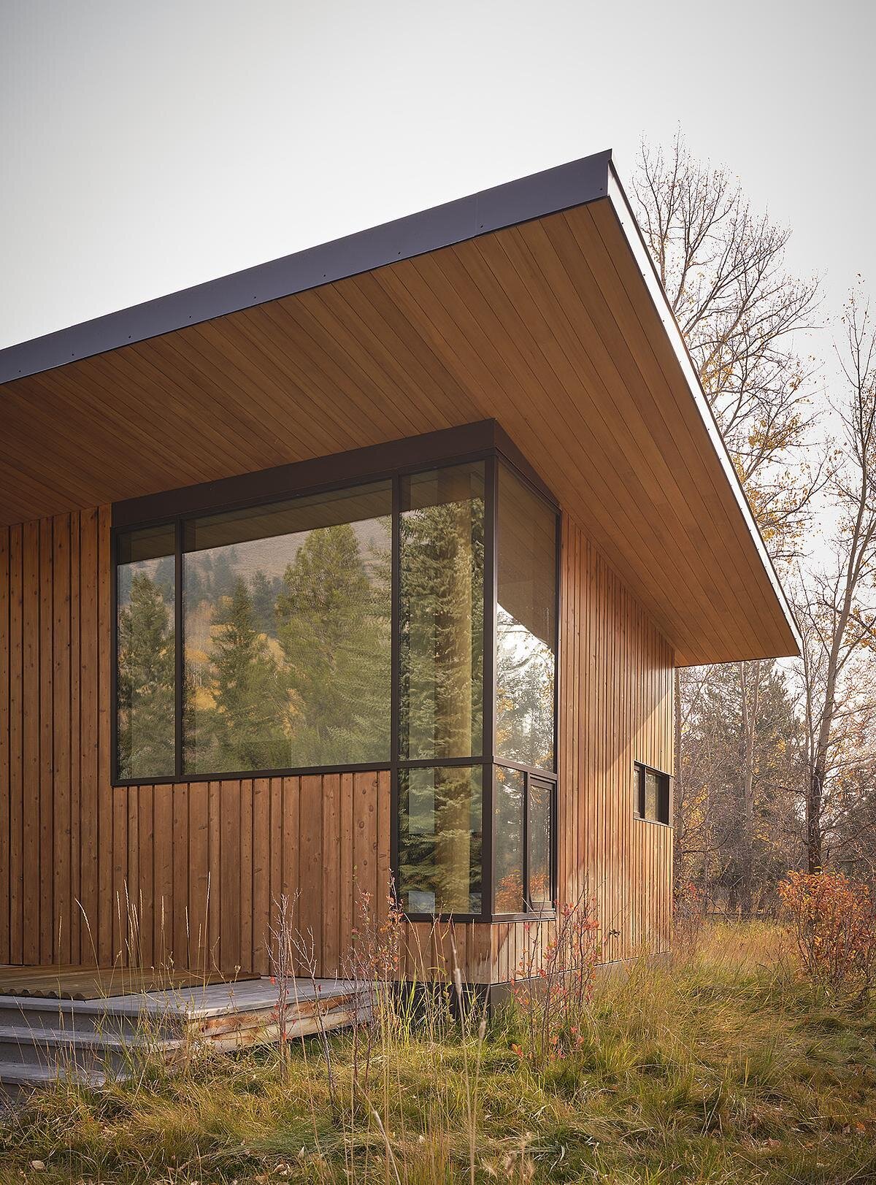
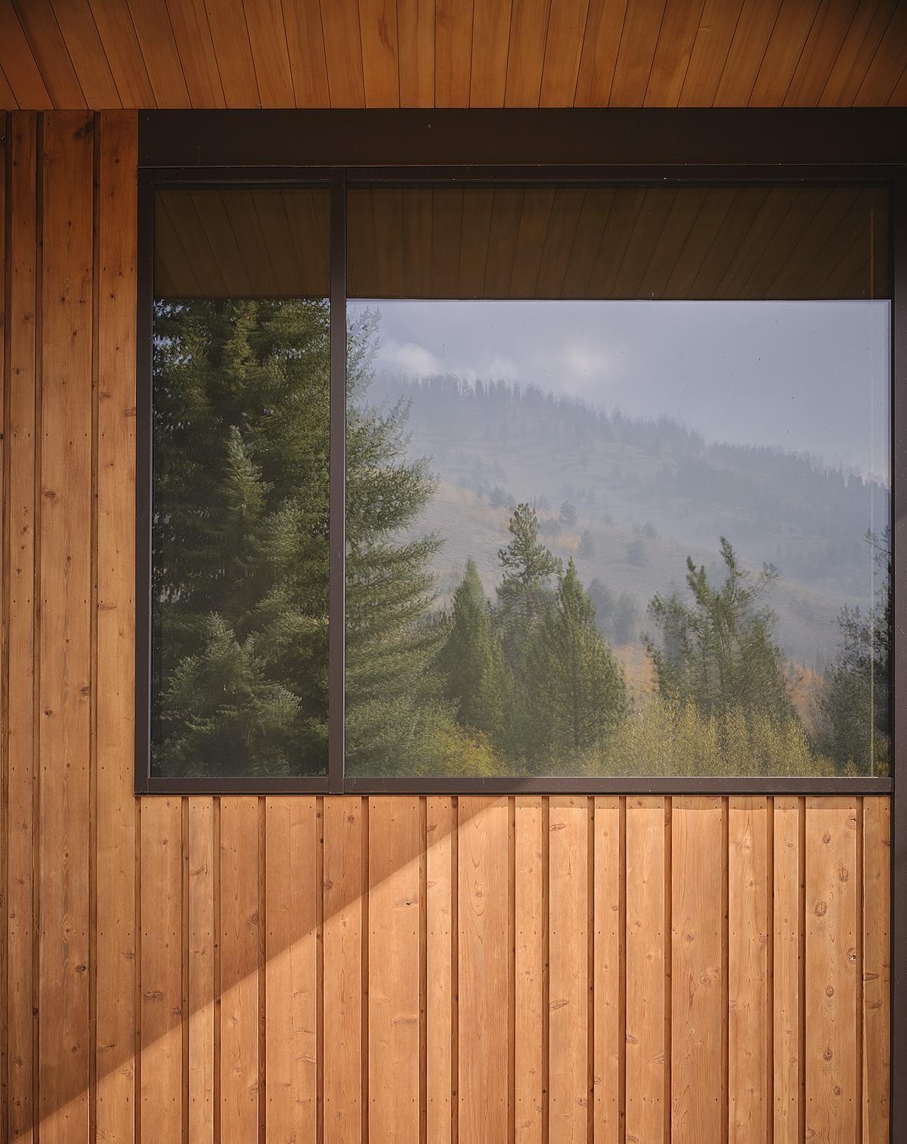
Inside, the layout balances efficiency with comfort. A small kitchen adds practicality for visitors, while the overall design maximizes natural light and views to give the home a spacious atmosphere despite its modest footprint.
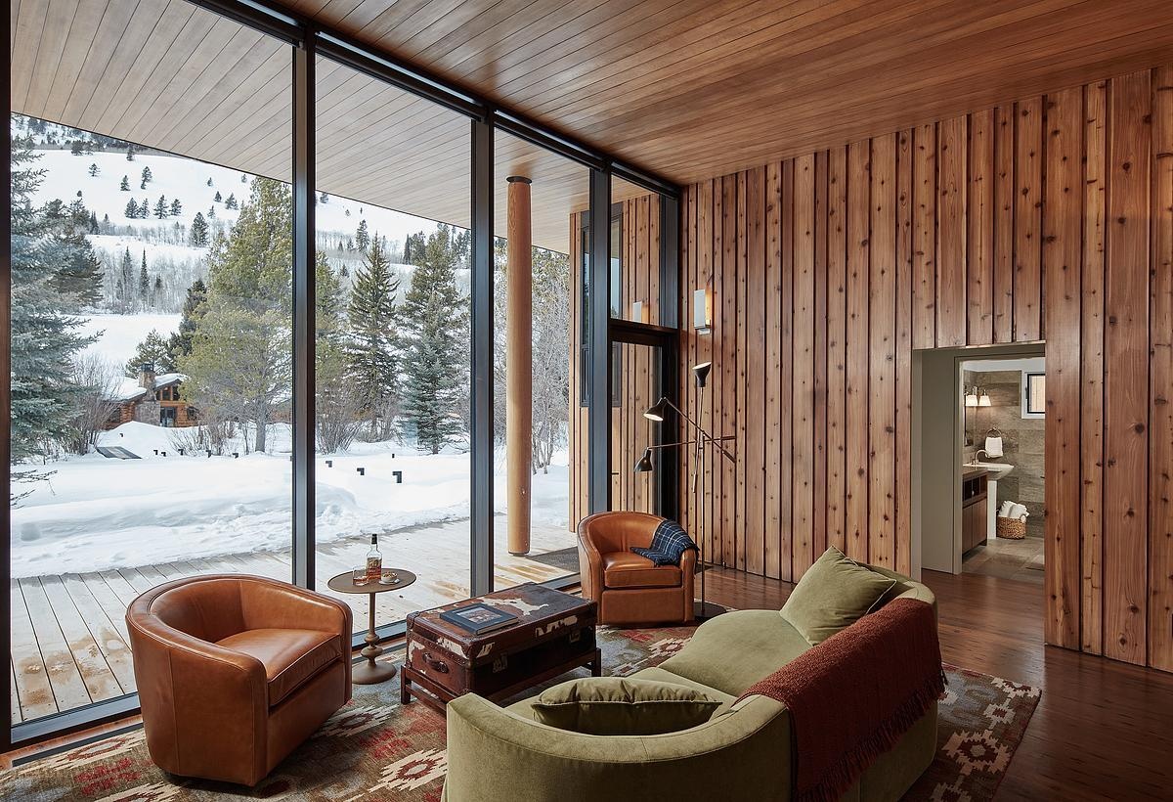
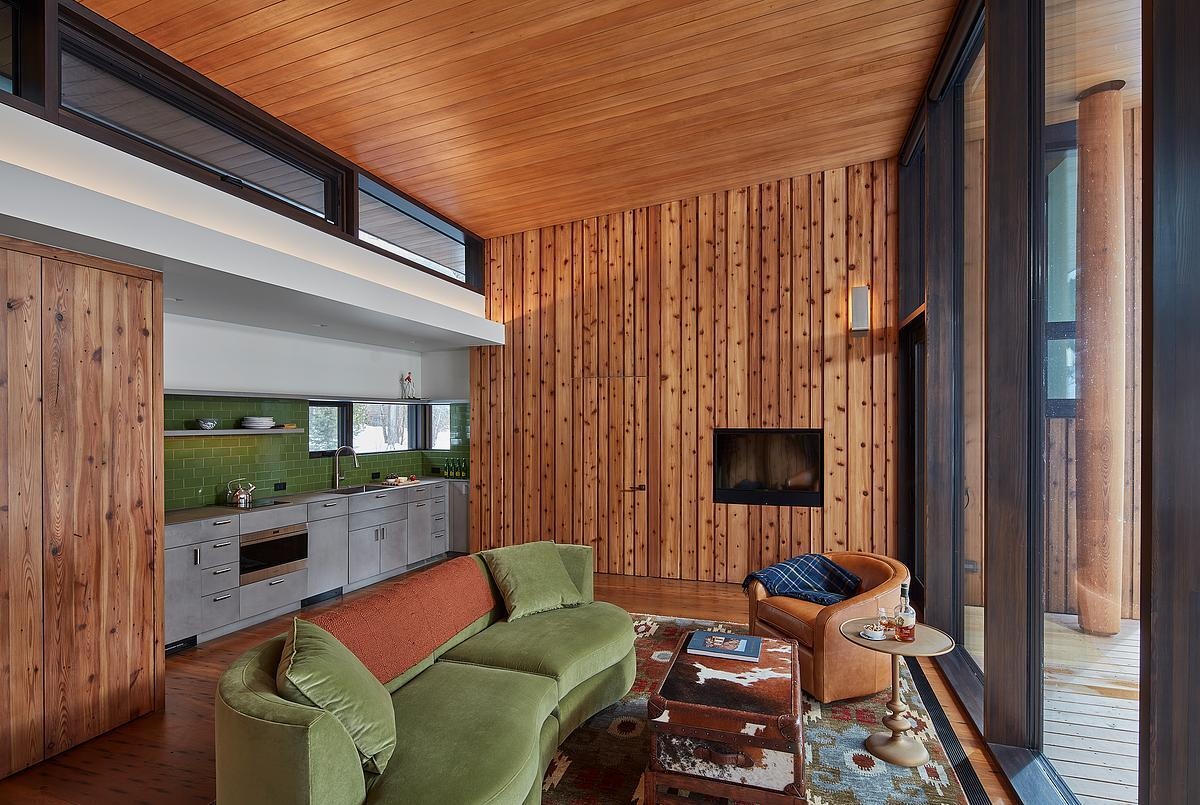
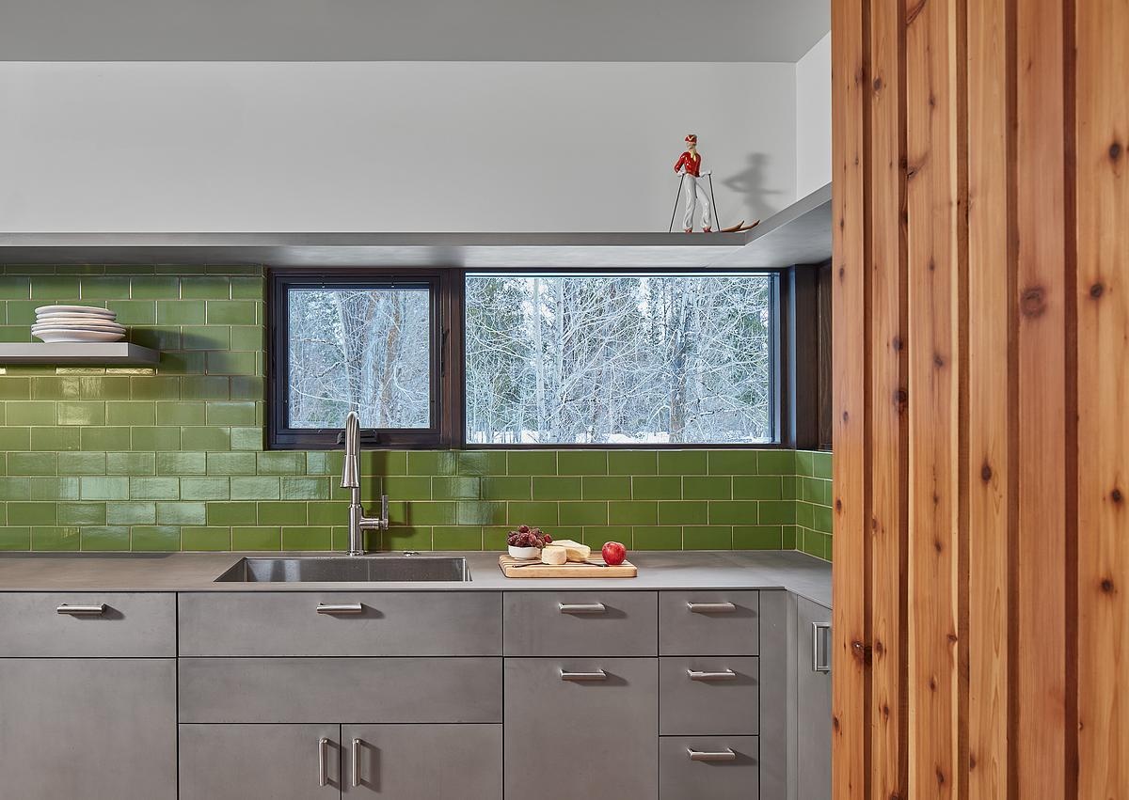
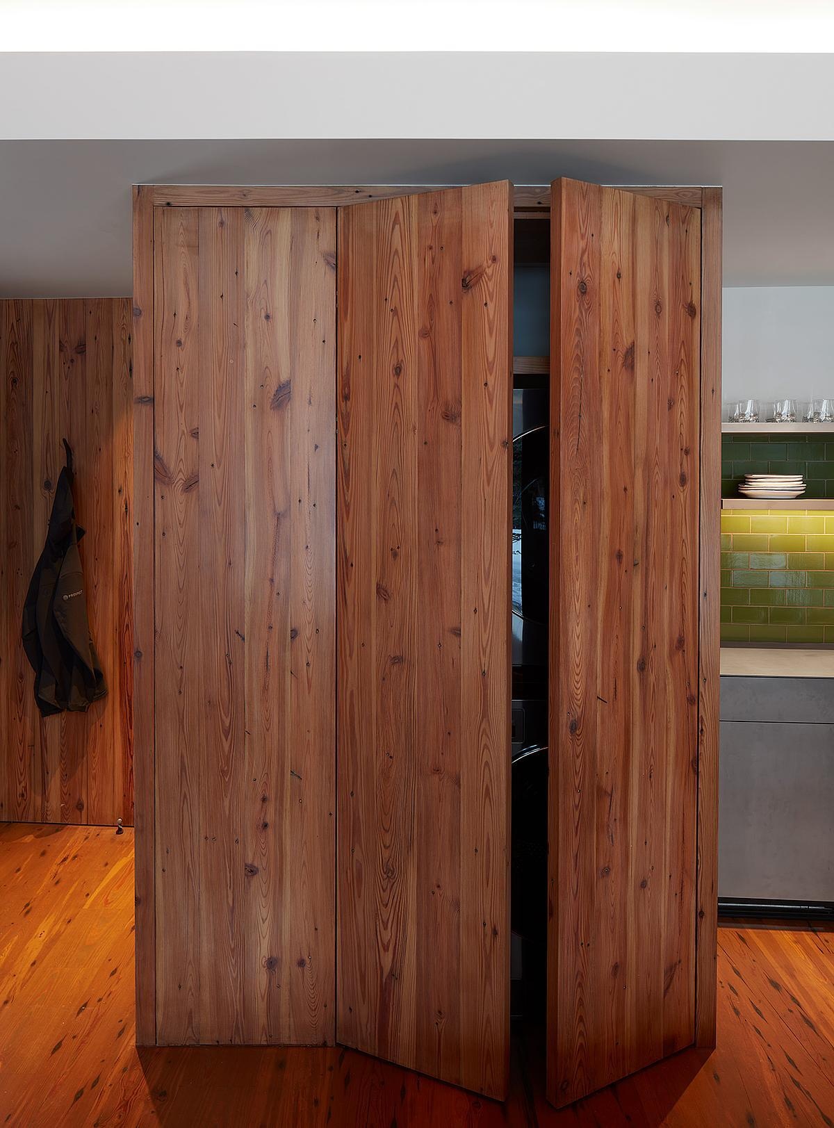
Two comfortable bedrooms anchor the guest house. Each space is designed with relaxation in mind, offering guests privacy and their own connection to the surrounding setting.
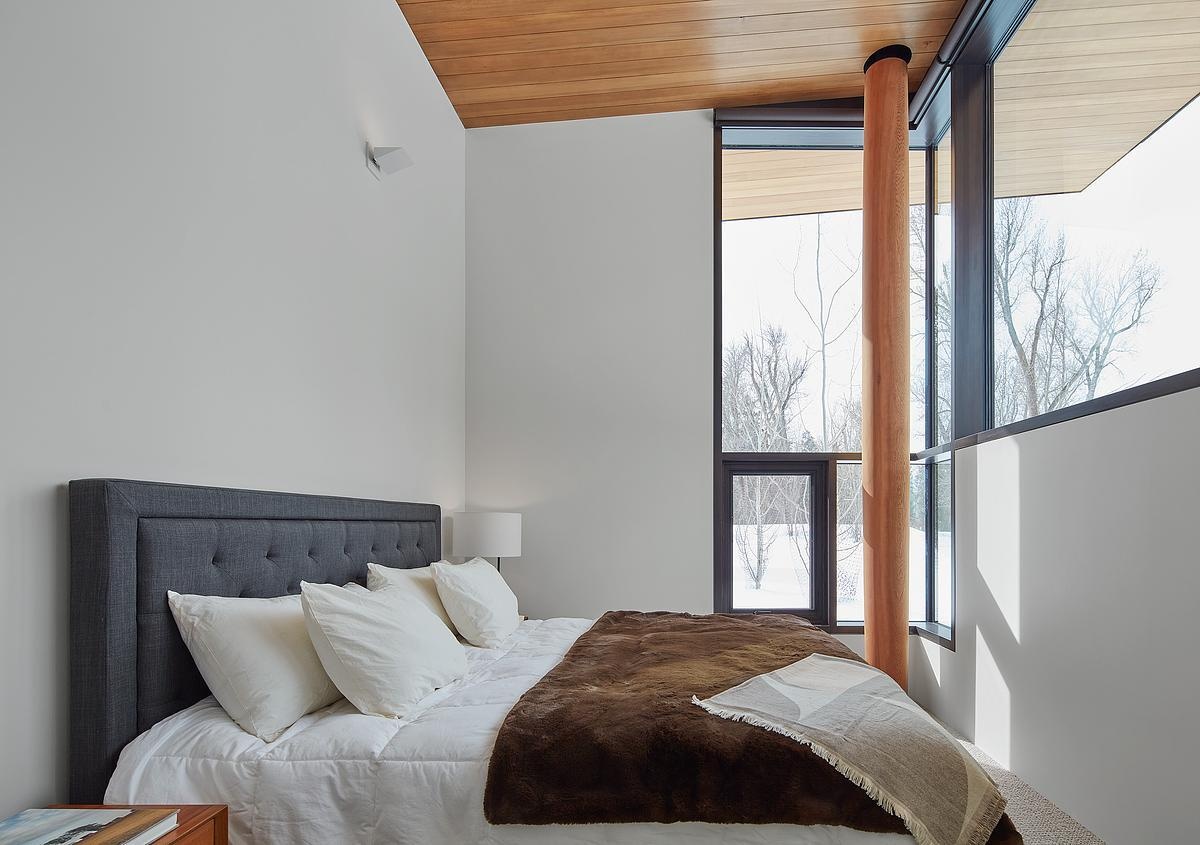
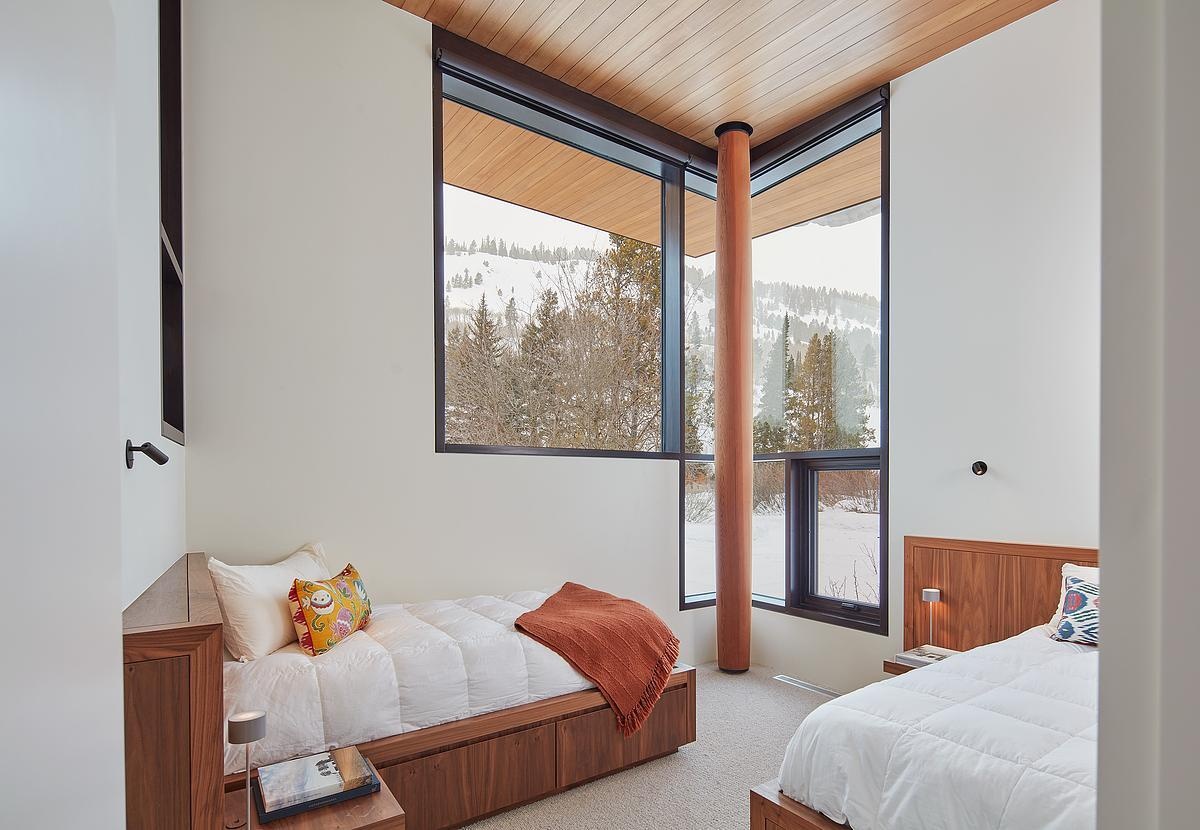
Every bedroom comes paired with its own bathroom, ensuring convenience and comfort. The design prioritizes both functionality and ease, supporting longer stays without compromise.
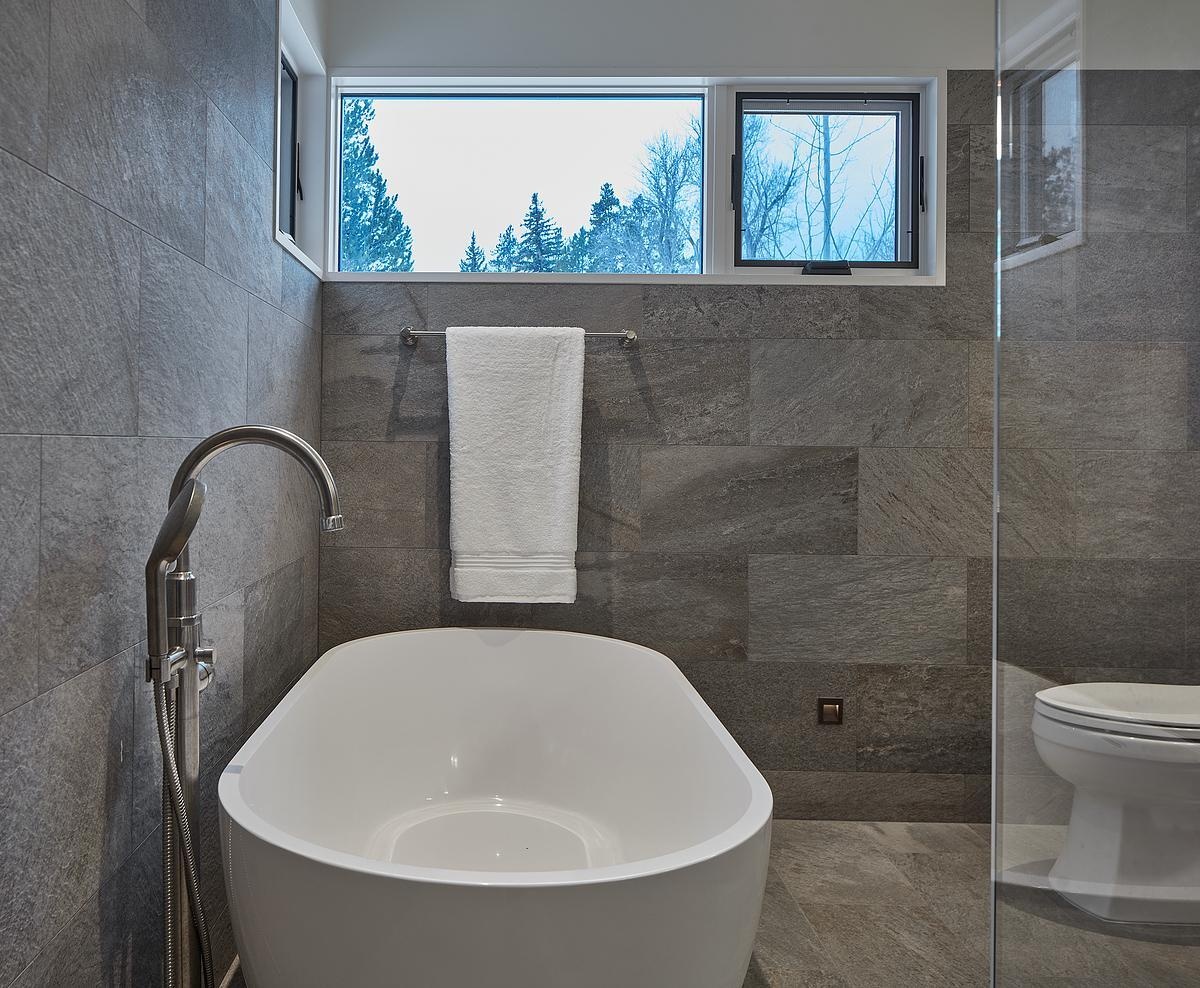
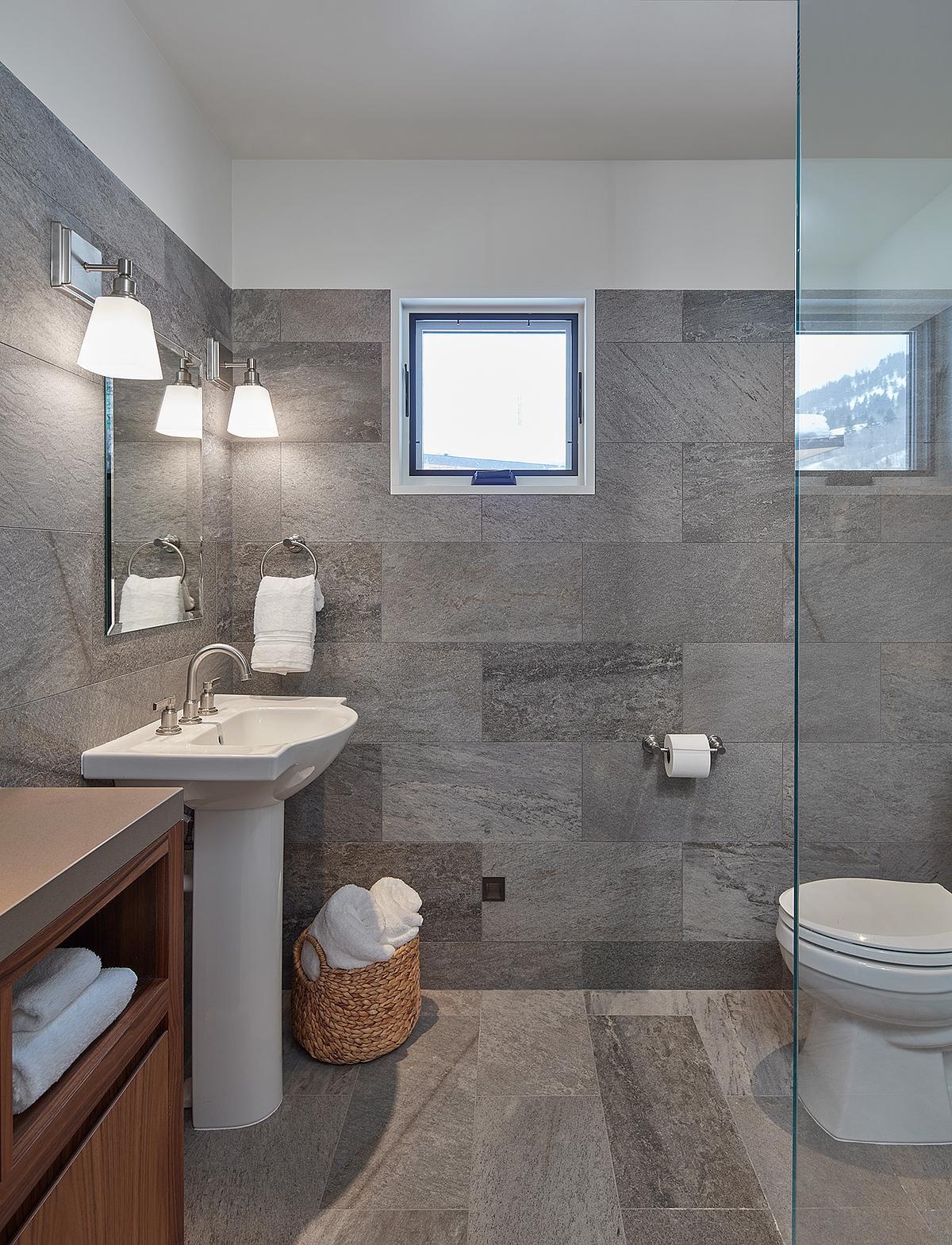
Here’s a look at the guest house and garage and how it looks in the wintertime.
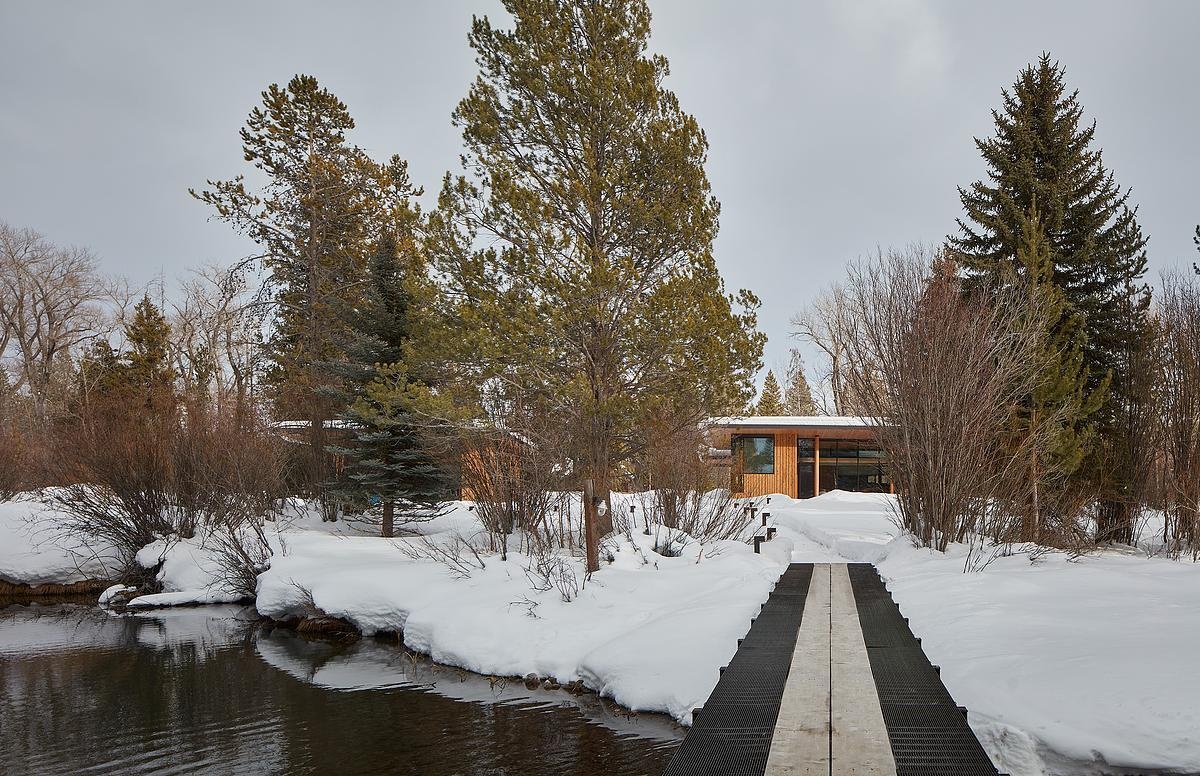
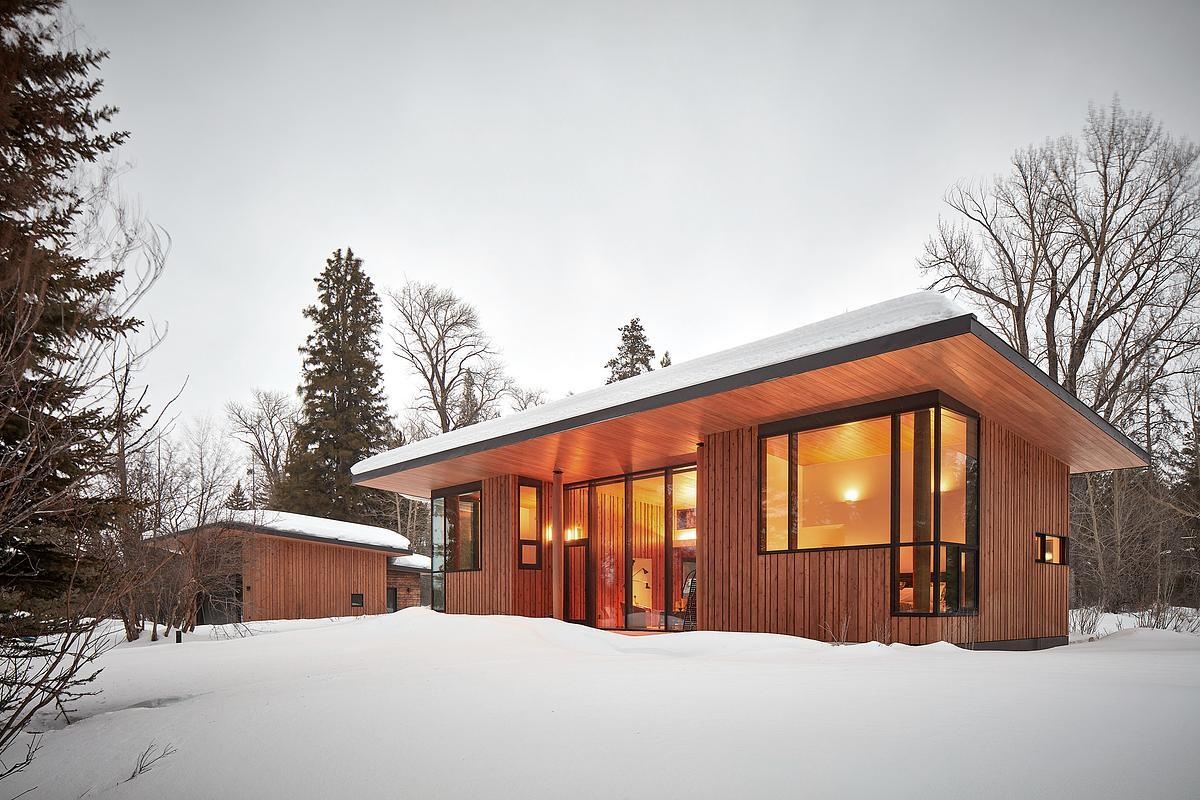
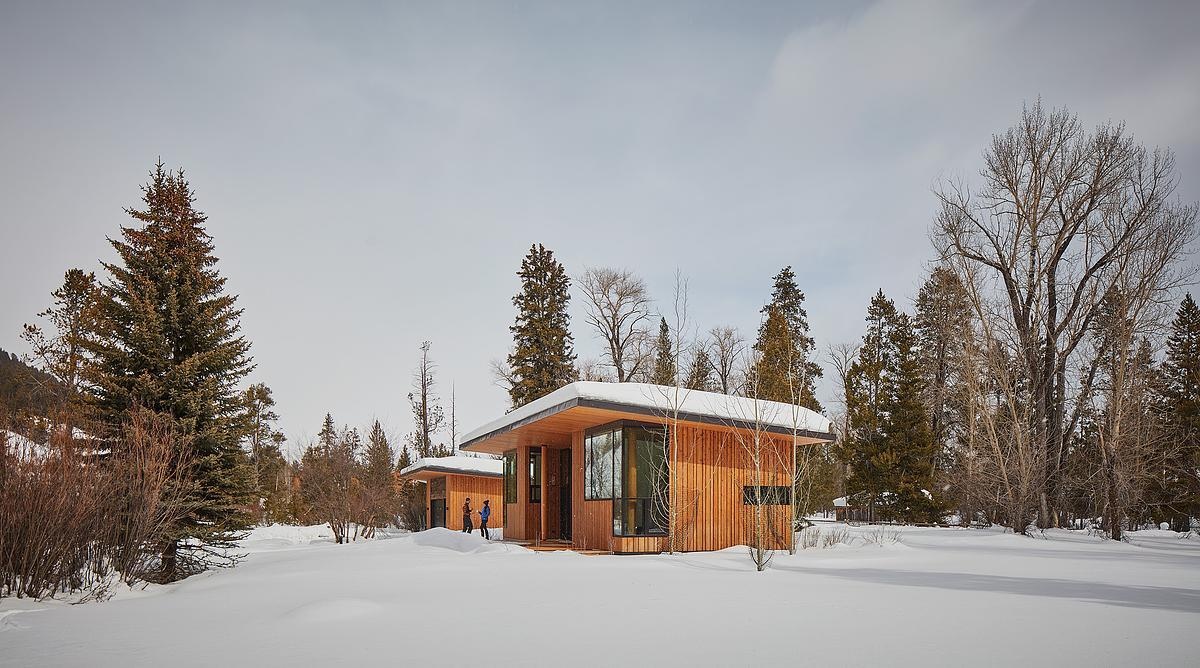
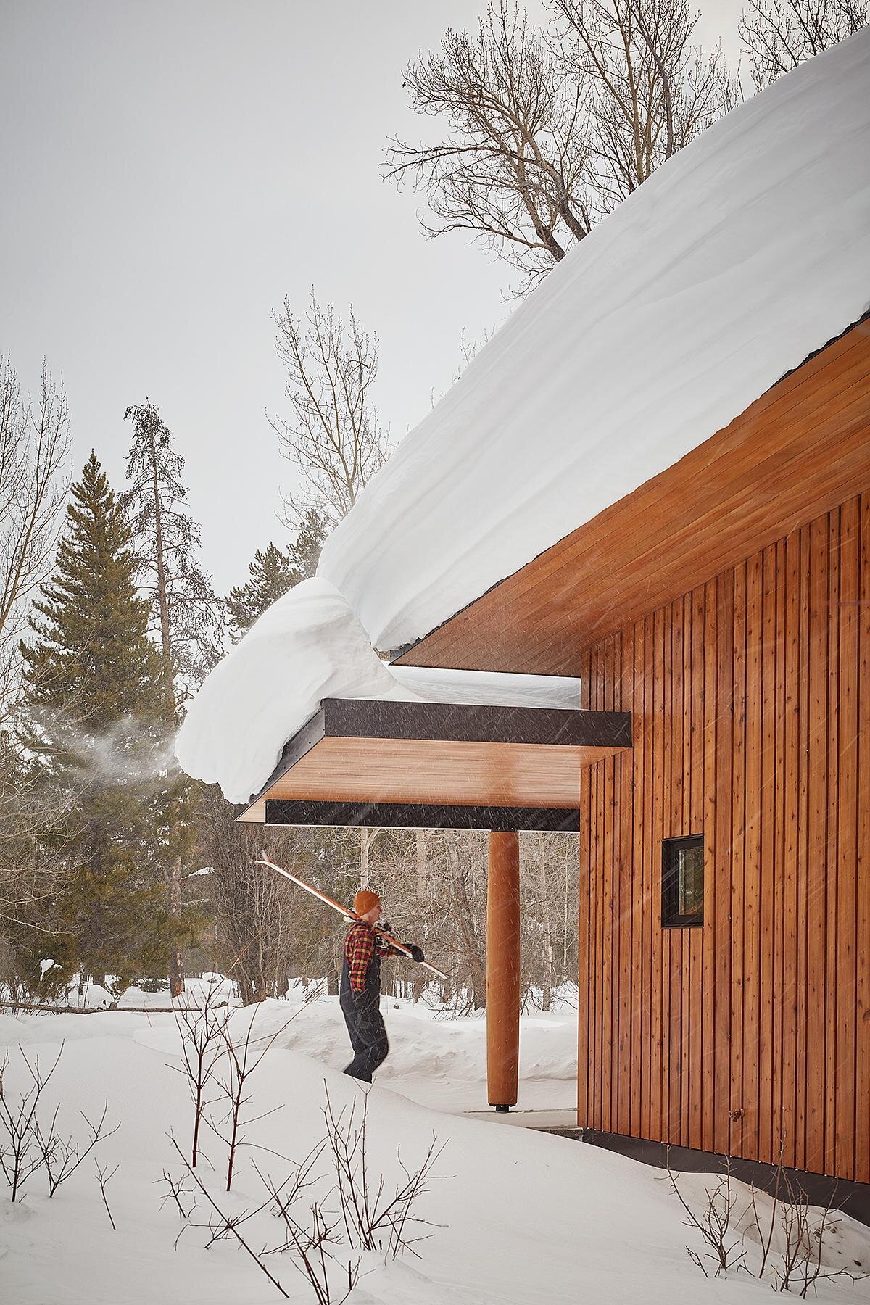
The architectural drawings reveal how Prospect Studio carefully balanced function and setting for this project.
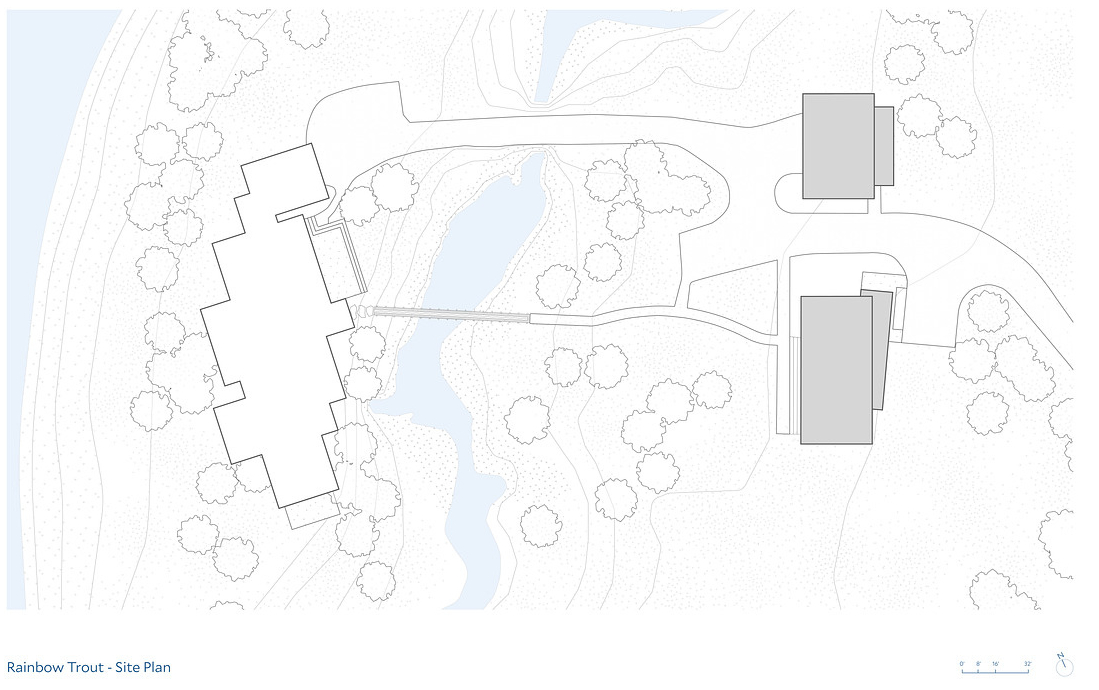


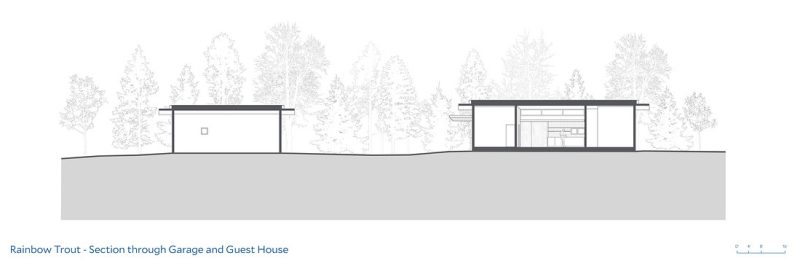
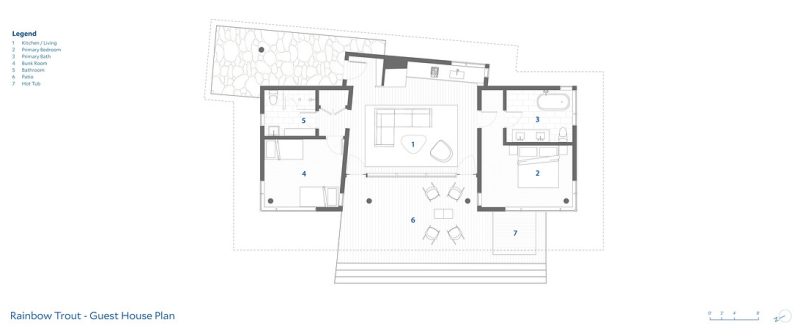
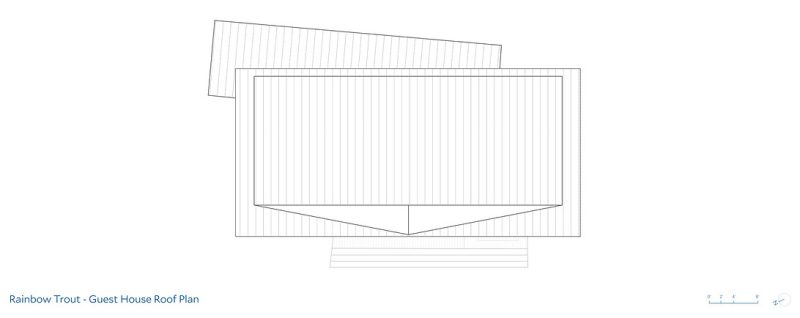
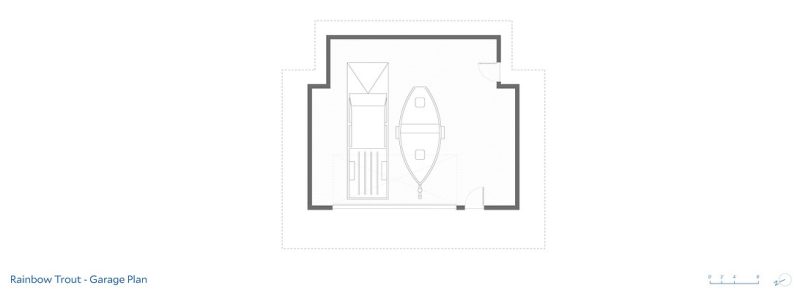
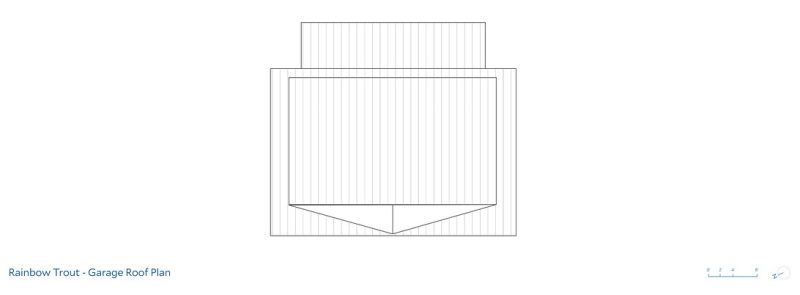
With these updates, it has been reimagined as a property that fully embraces its environment. The new structures and thoughtful site plan make it a place that welcomes guests, supports its owners, and highlights the beauty of the creek and surrounding landscape.