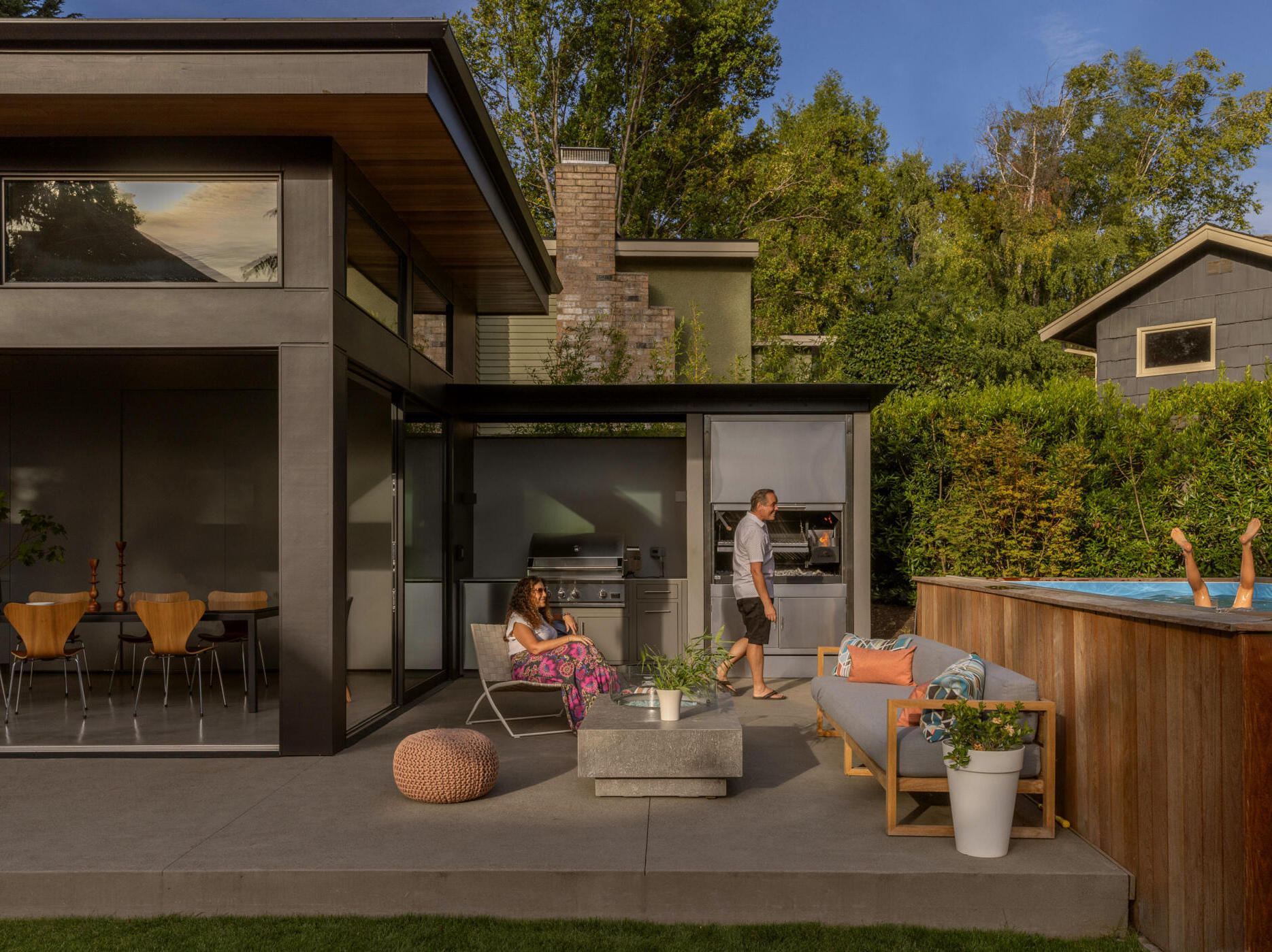
In Seattle, an empty lot behind their house became an opportunity for this couple, who saw a chance to expand their home and create a space that brings family and friends together. Transformed into The Quincho, a modern gathering space designed by DeForest Architects and built by Dyna Builders, it draws on the Argentinian tradition of outdoor cooking and entertaining, serving as both a social hub and a flexible guest space.
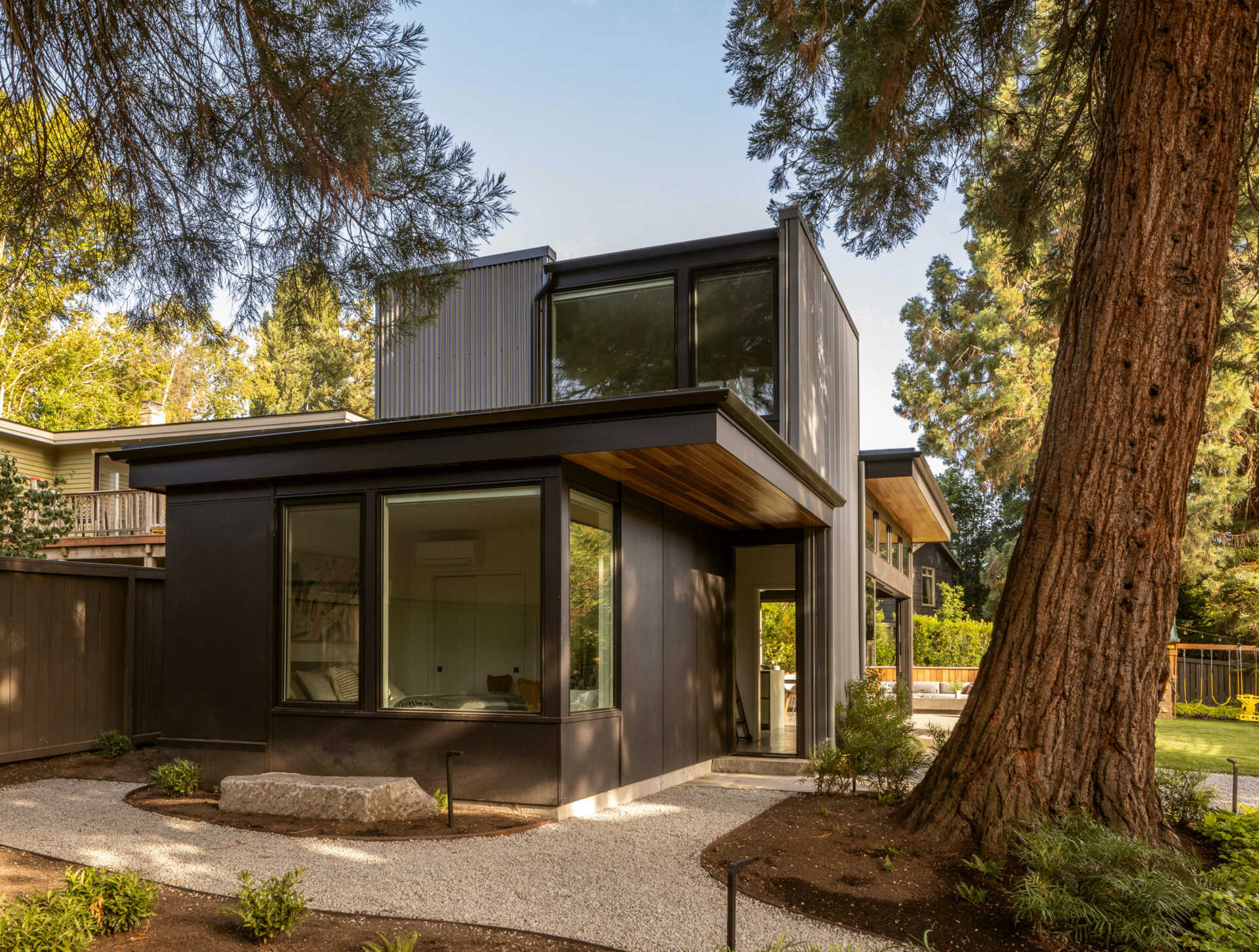
The Quincho’s design takes a compact footprint and makes it feel expansive through clever use of materials and openness. Durable corrugated metal siding and cement panels form a resilient exterior that stands up to the Pacific Northwest climate with little maintenance.
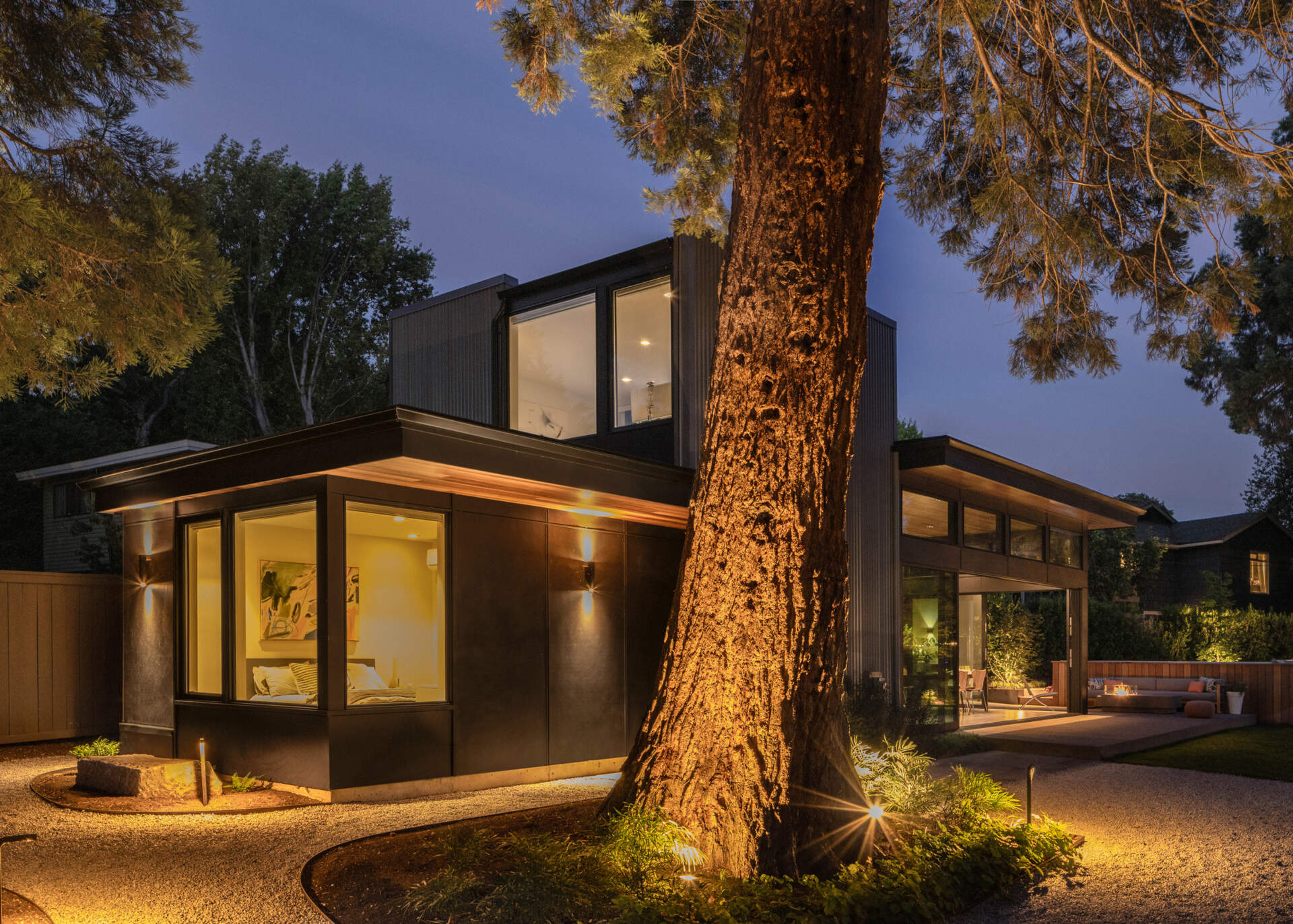
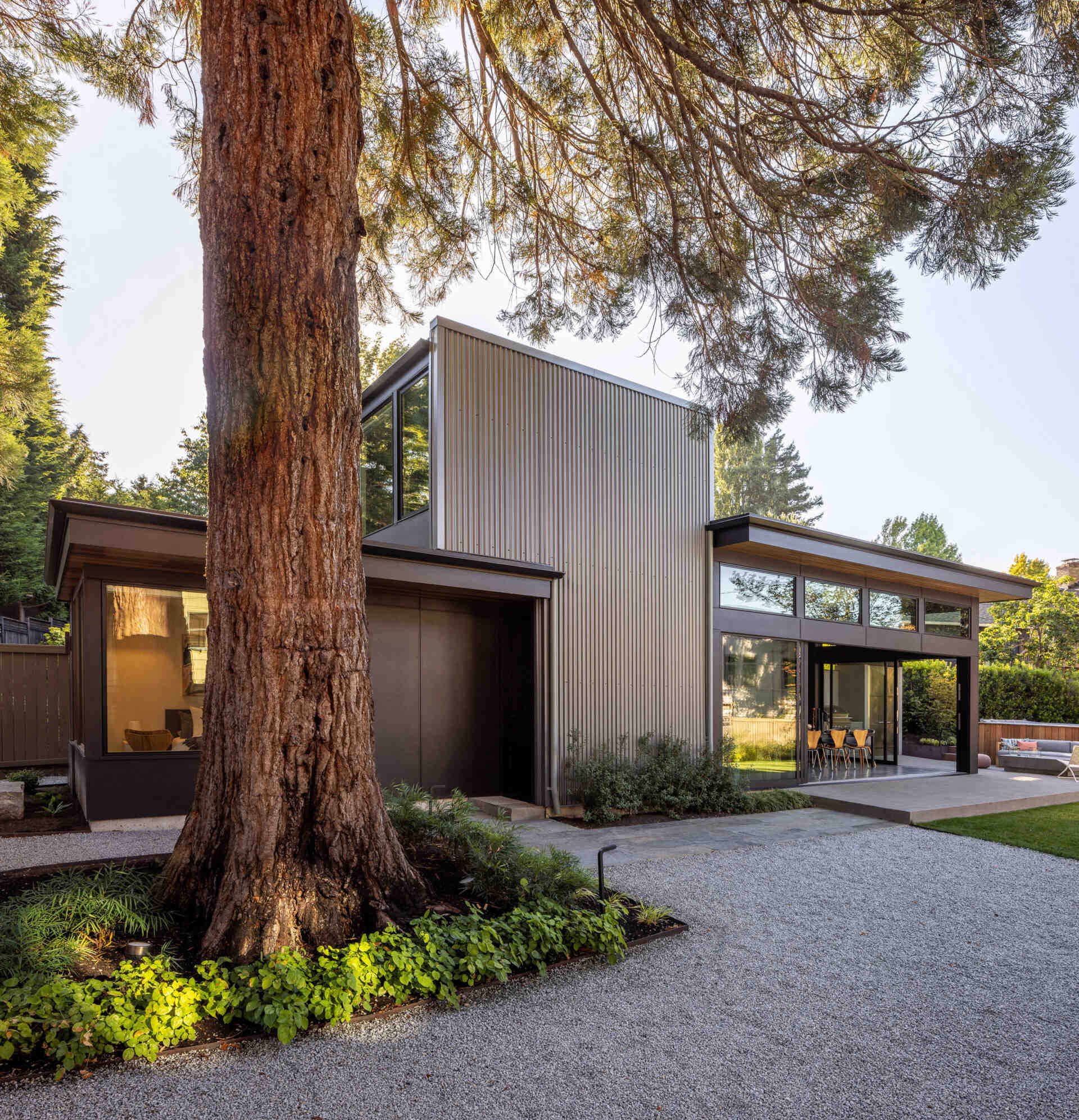
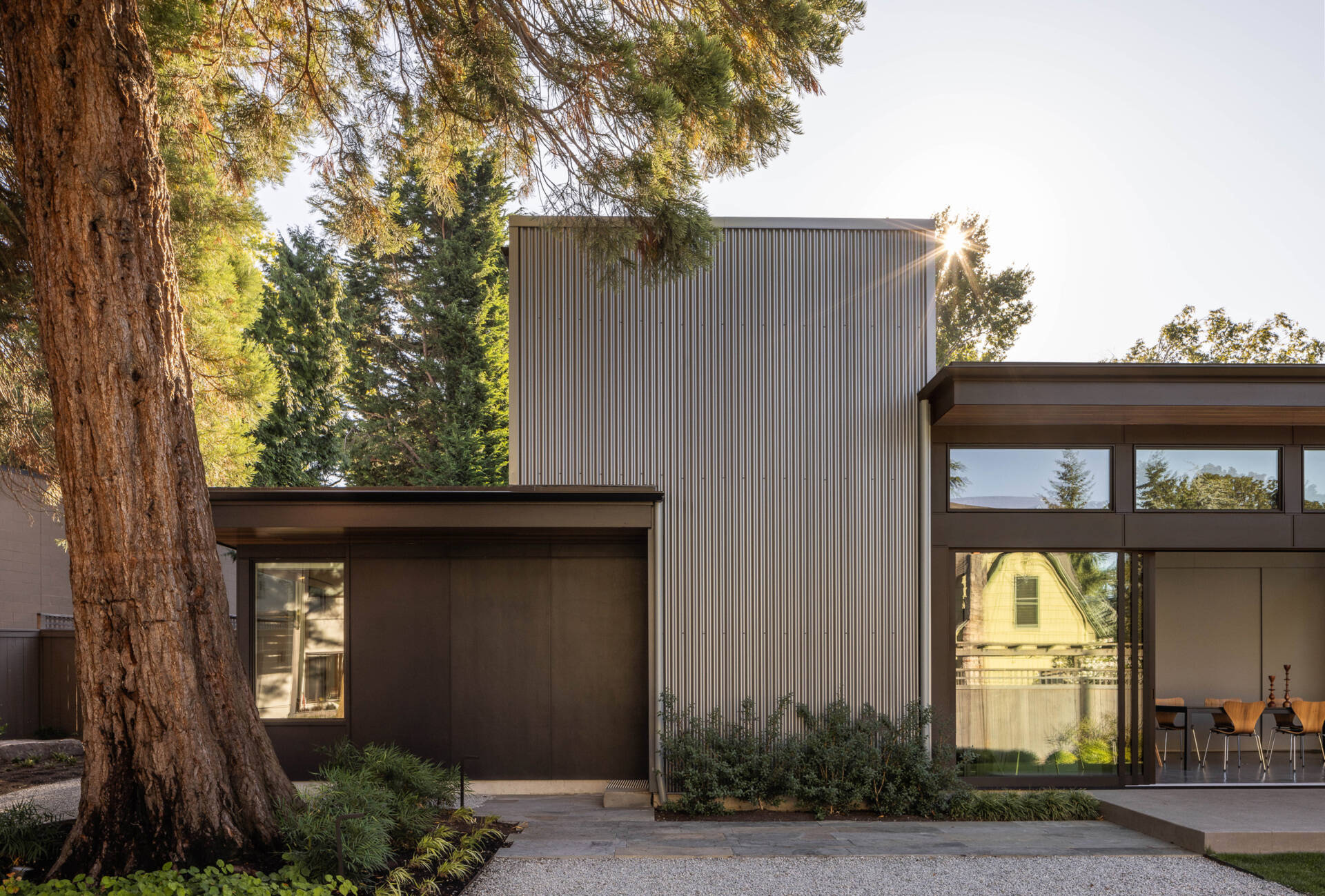
Inside, the hard-troweled concrete floors are chosen for their practicality, resisting weather, spills, and heavy use from lively gatherings. The palette of concrete, wood, and glass creates a modern yet approachable aesthetic, giving the space a timeless feel.
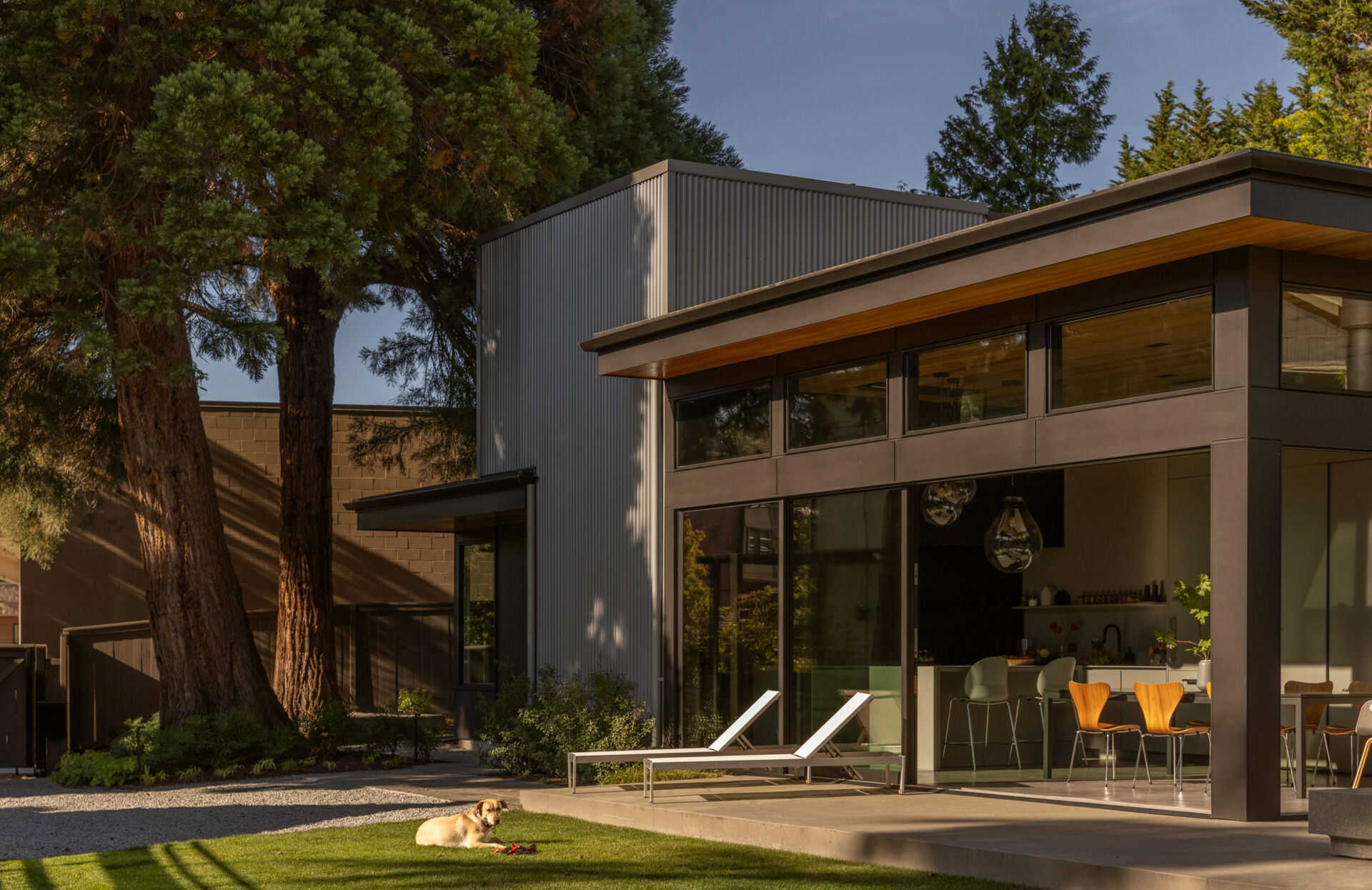
These industrial materials are balanced by natural elements. A wood-lined ceiling introduces warmth, while large sliding glass doors erase the boundary between indoors and out, extending gatherings to a lawn, fire table, and swim spa. The design encourages flow, creating a space equally suited to large parties or casual evenings.
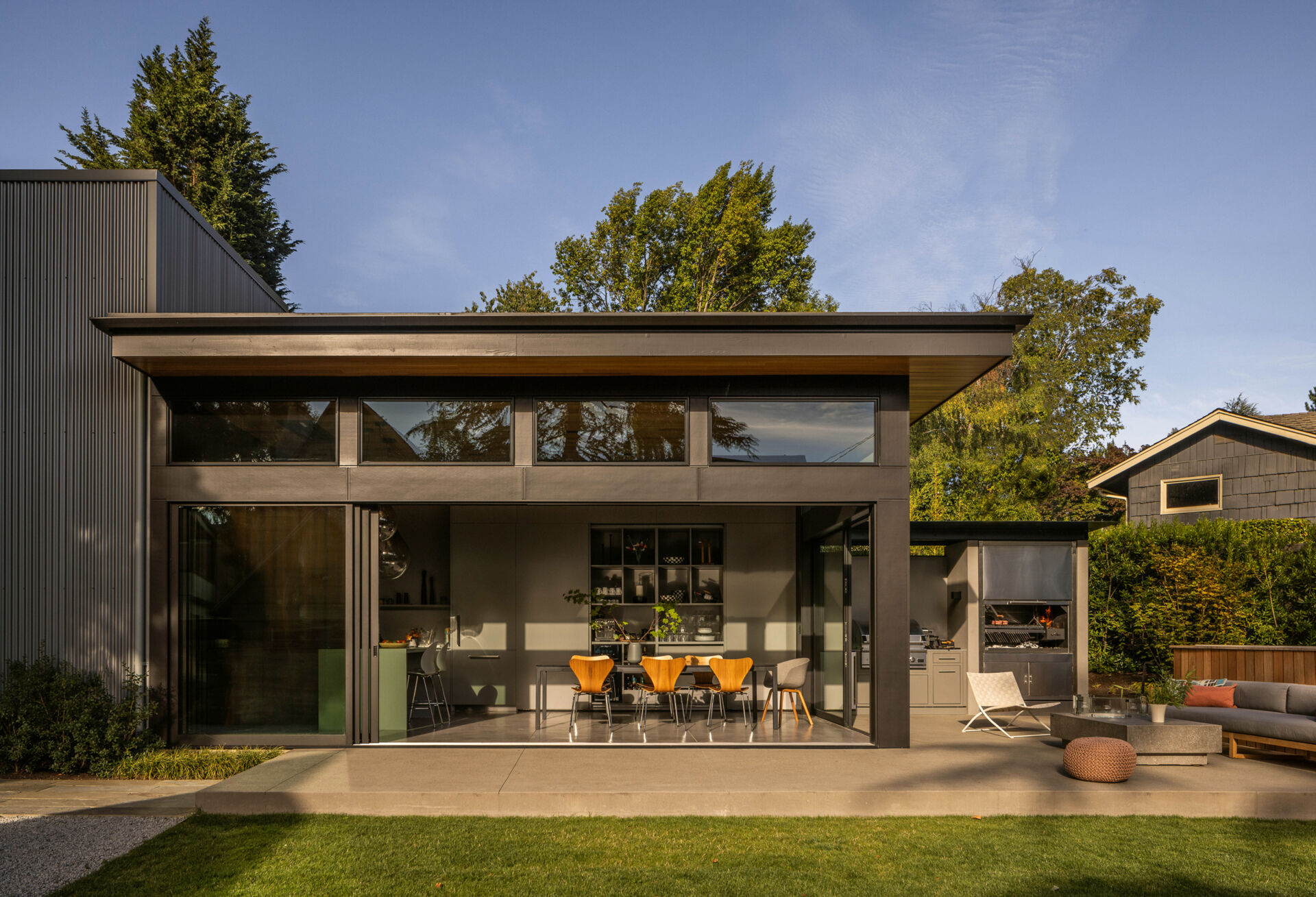
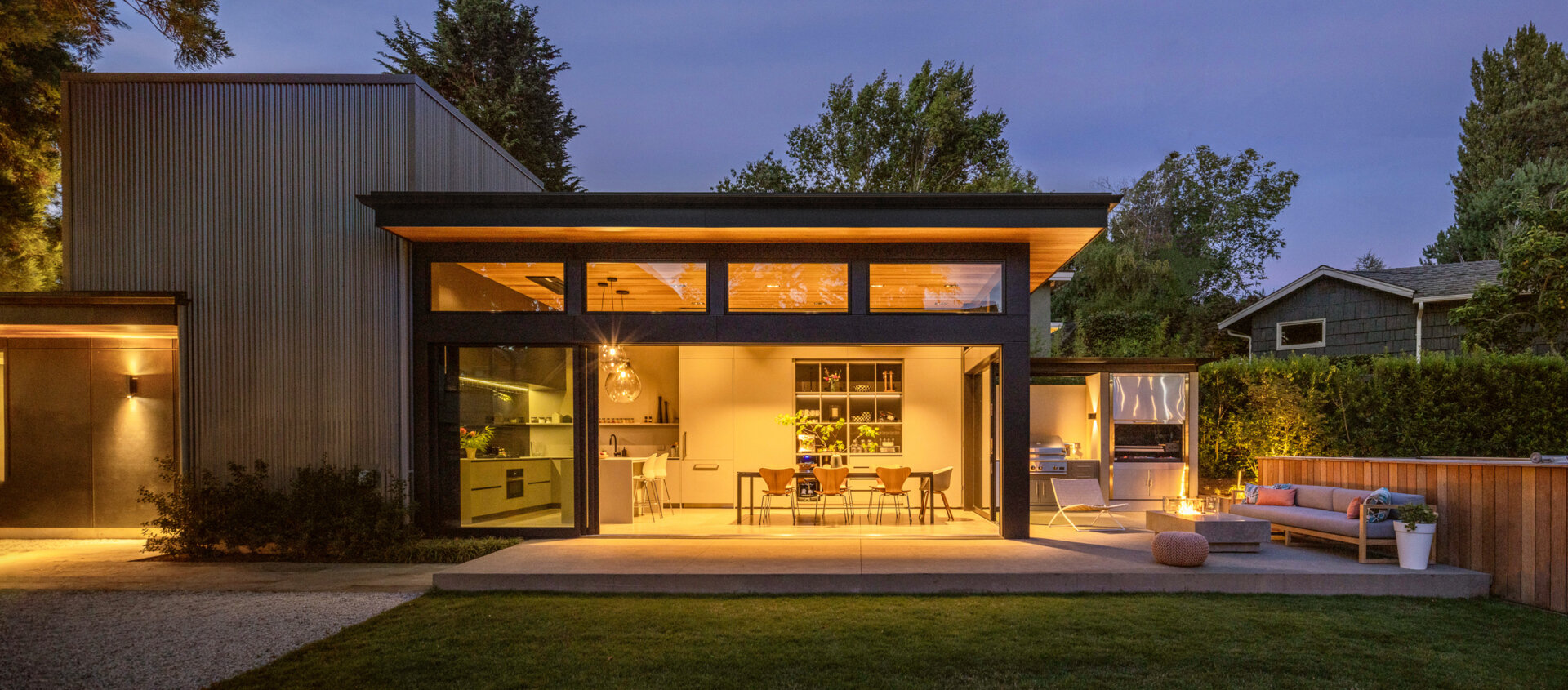
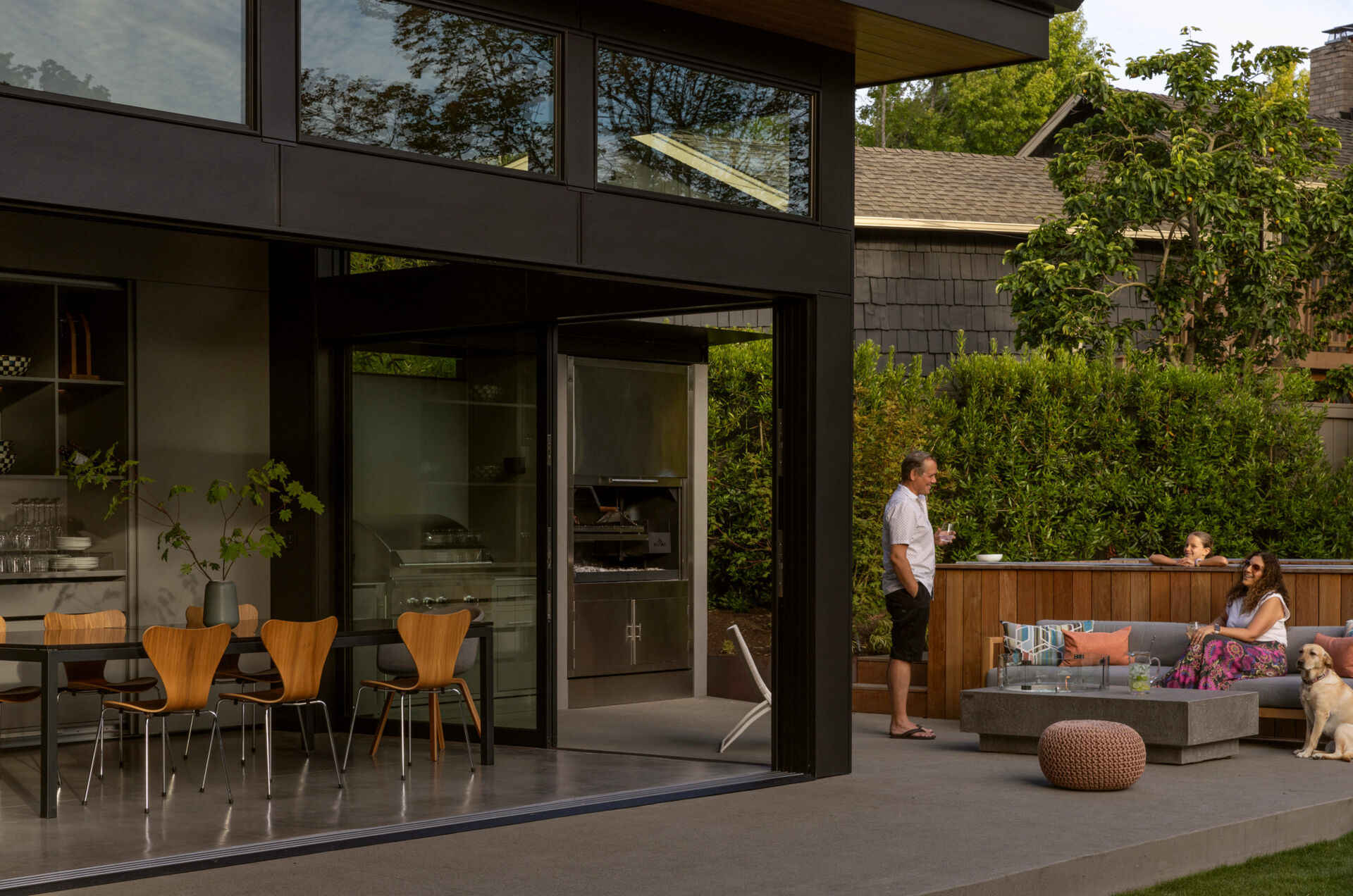
At the heart of the Quincho is a full kitchen designed for both everyday use and lively entertaining. The surfaces are finished in Dekton, a sintered stone material known for its strength and resistance to stains, scratches, and heat. Cabinets, counters, and backsplash all share this finish, creating a seamless, cohesive look that feels both modern and durable.
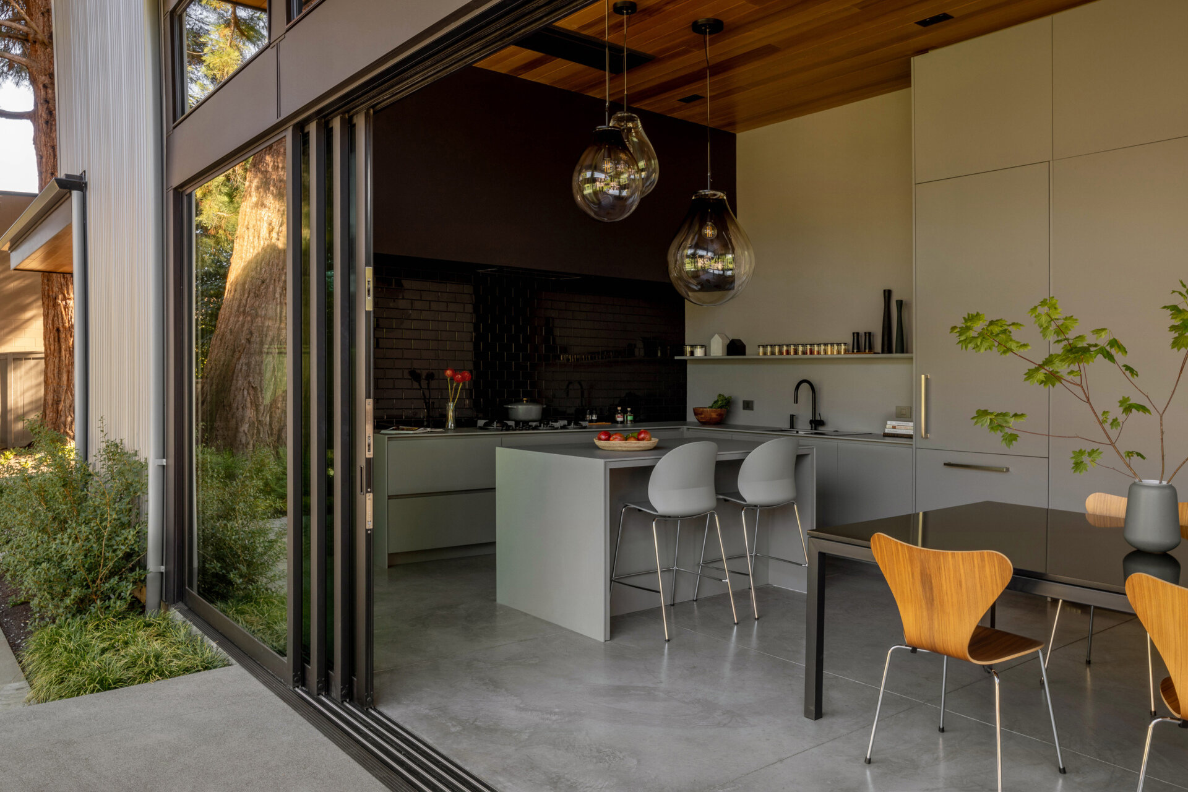
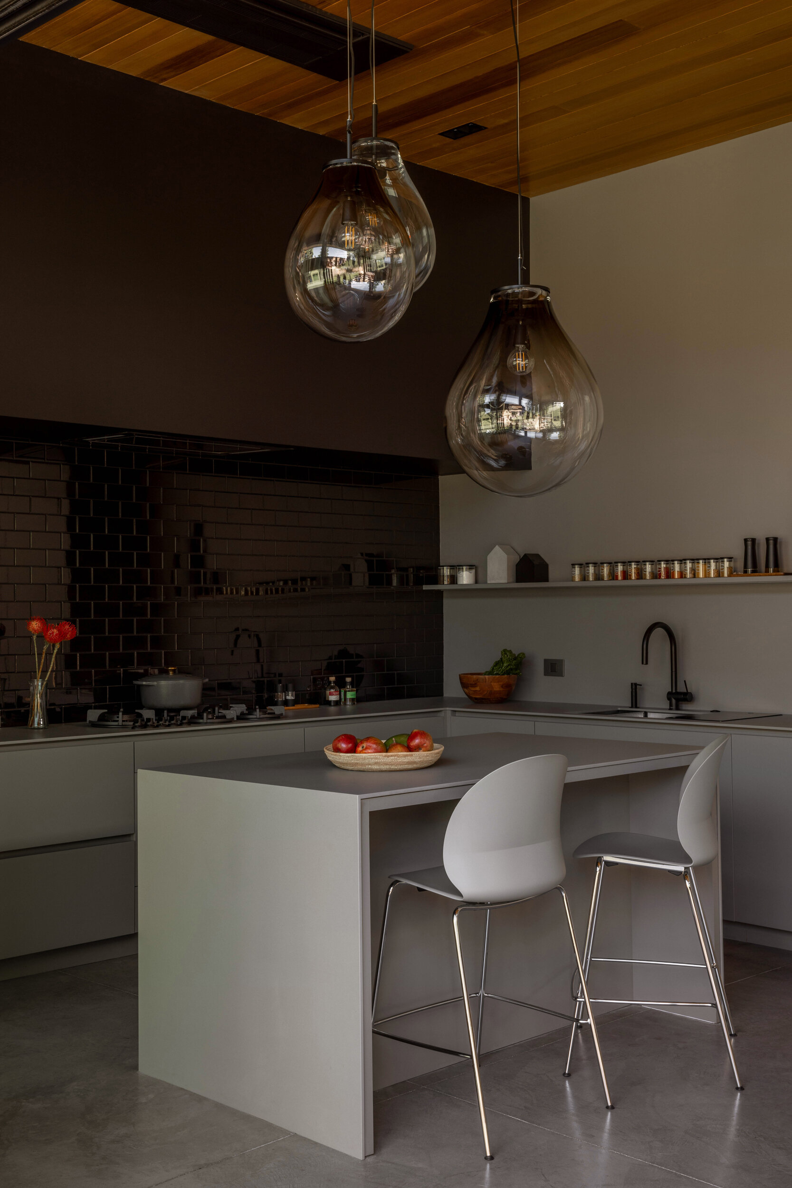
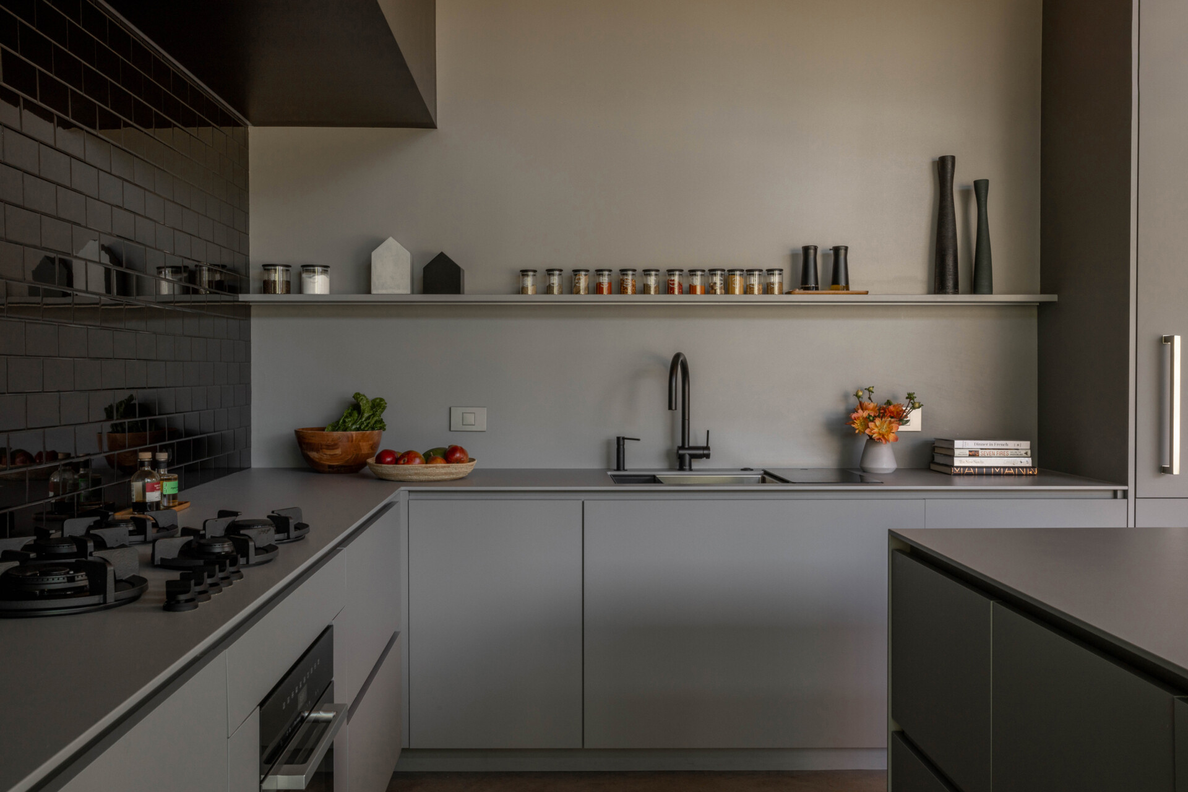
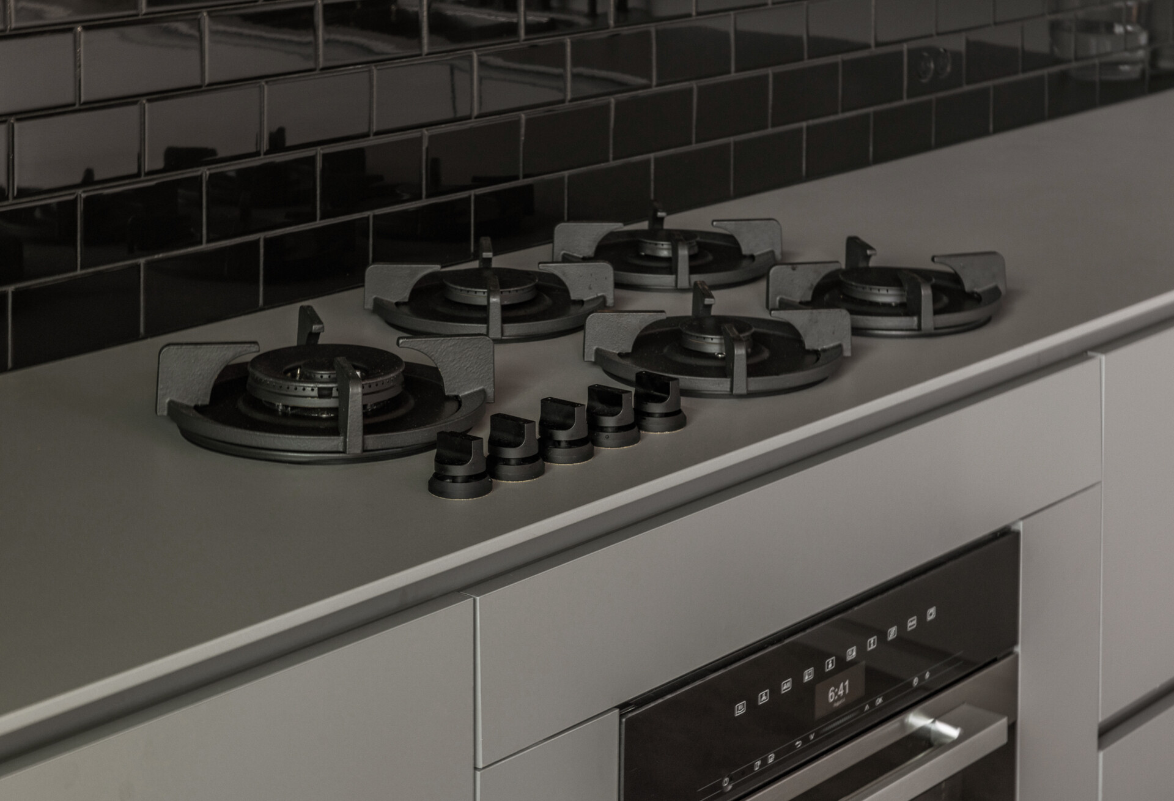
Gathering around food is central here, and the dining area inside the Quincho is designed for shared meals and conversation. With direct connection to the kitchen and outdoors, it anchors the social energy of the space.
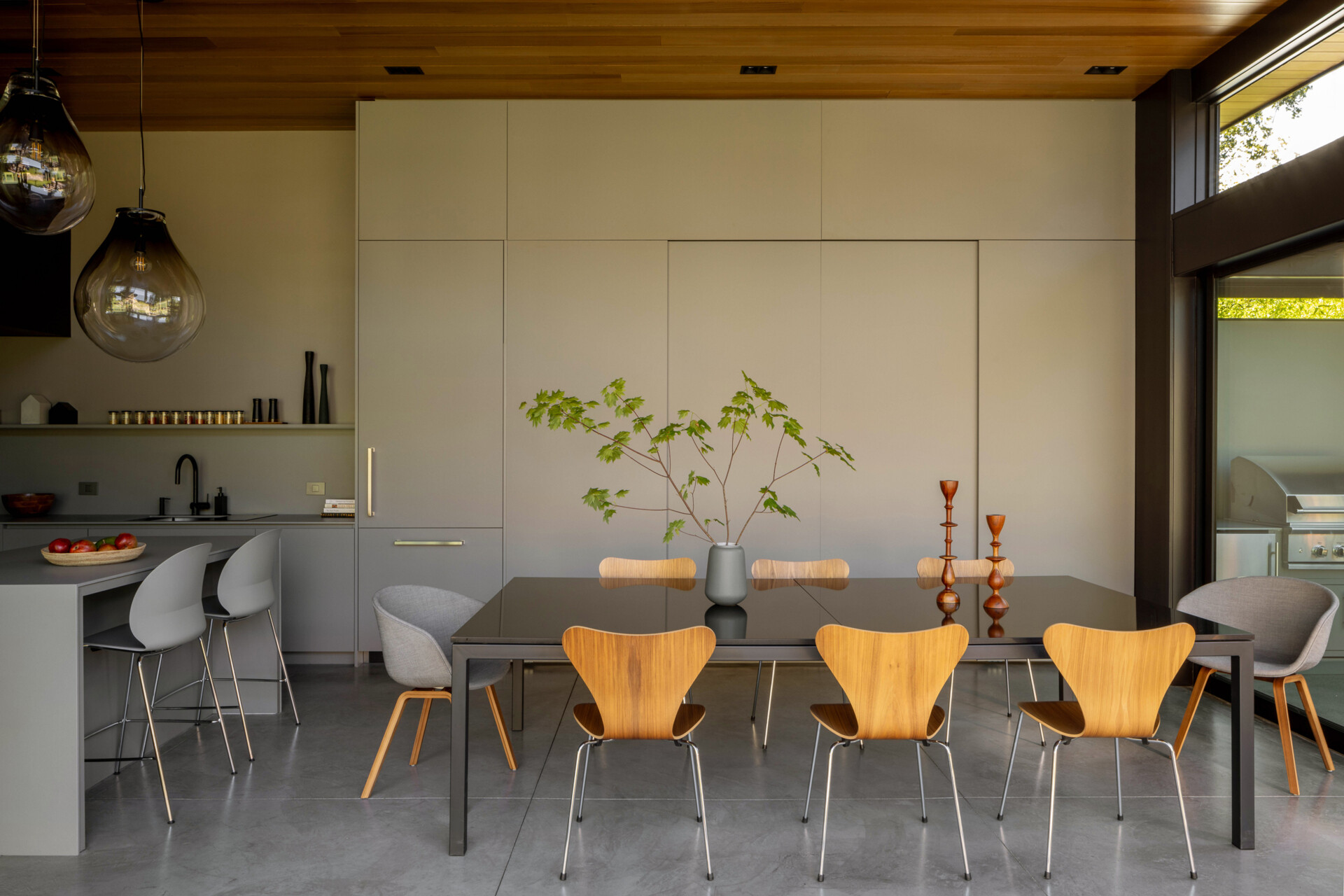
A standout feature is the sliding cabinet wall adjacent to the dining area, which conceals a coffee station and additional storage when not needed.
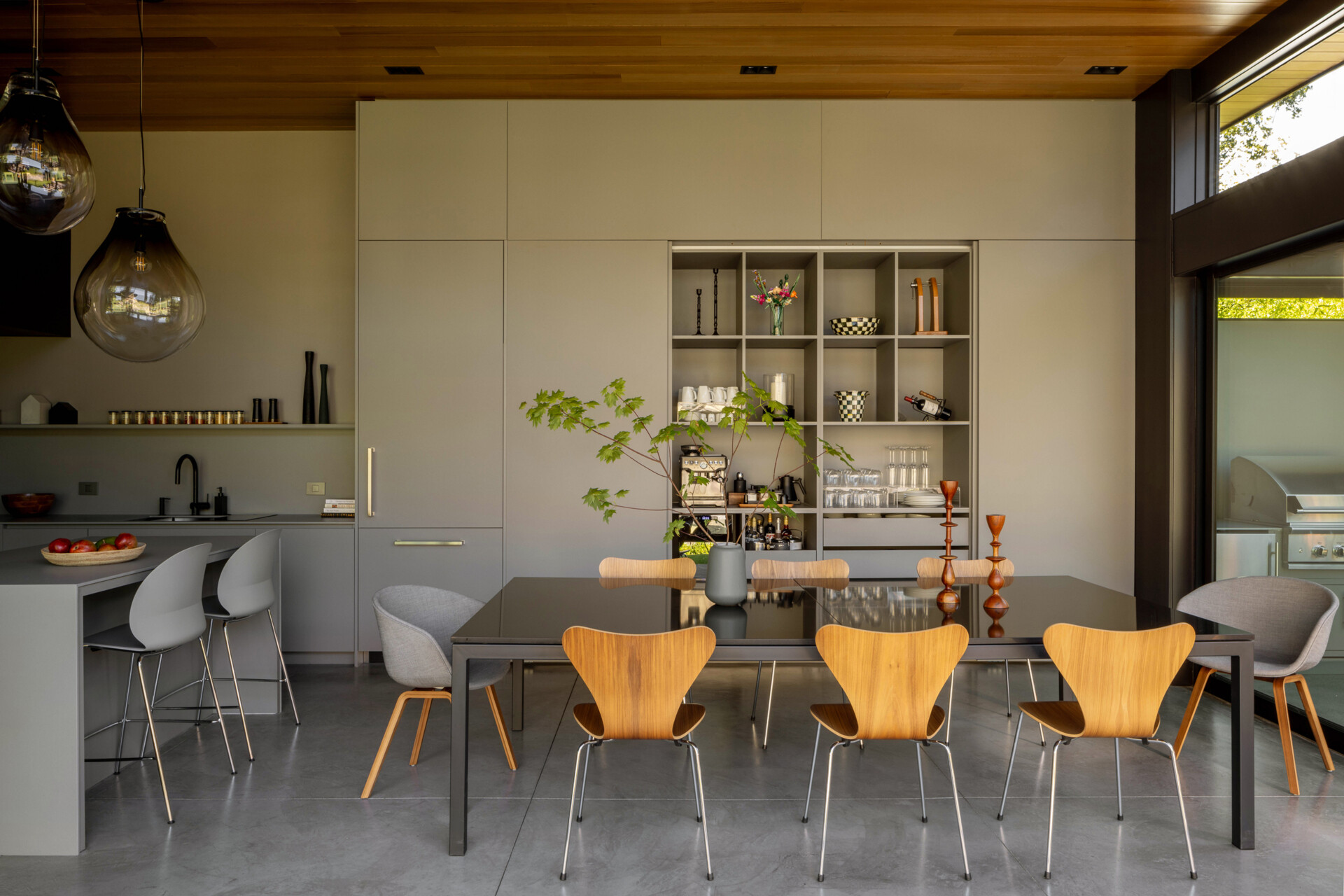
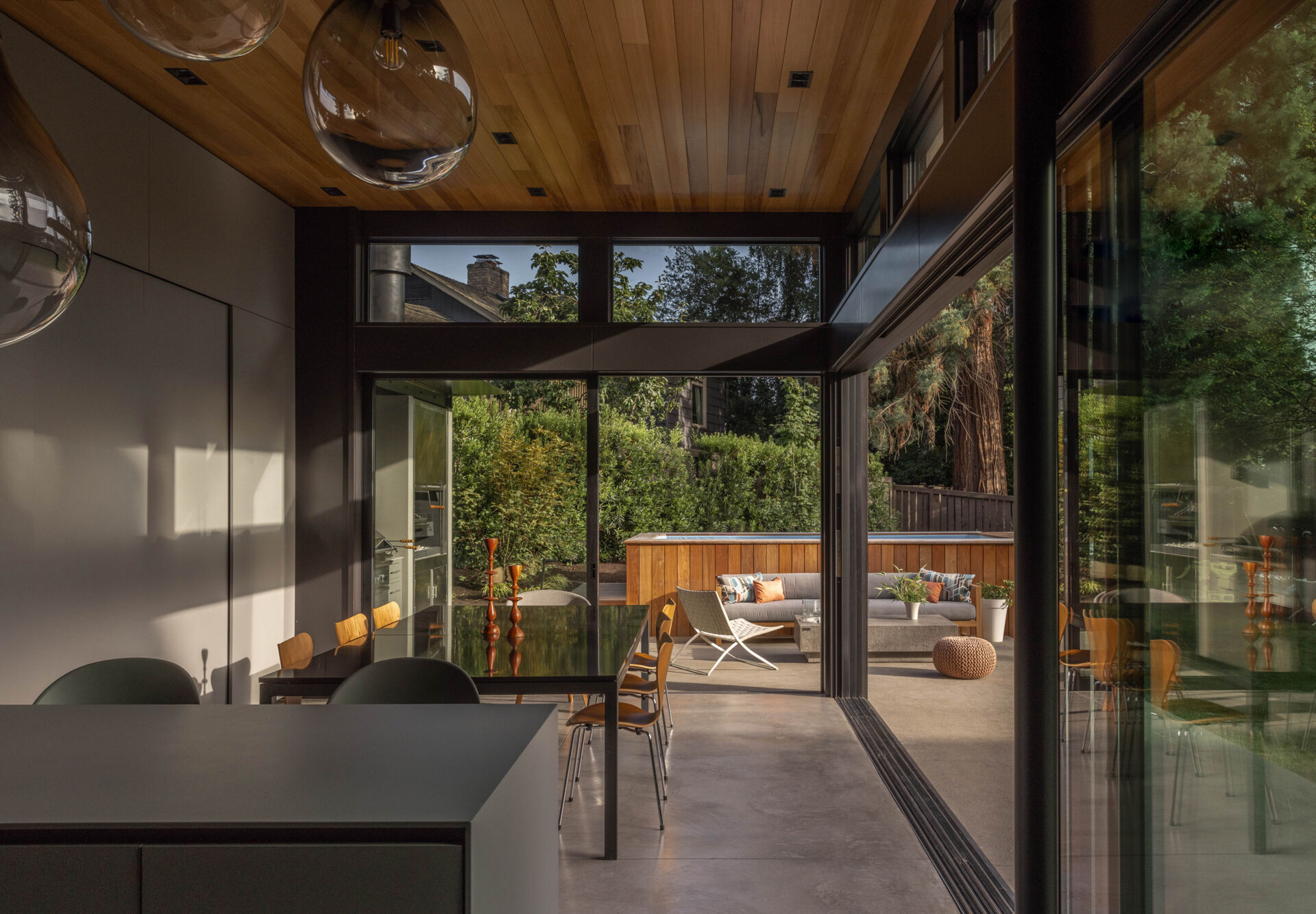
Just outside, a large BBQ and Argentinian grill celebrate the tradition that inspired the project. It’s a space built for cooking with friends, connecting the home owner’s heritage with modern design.
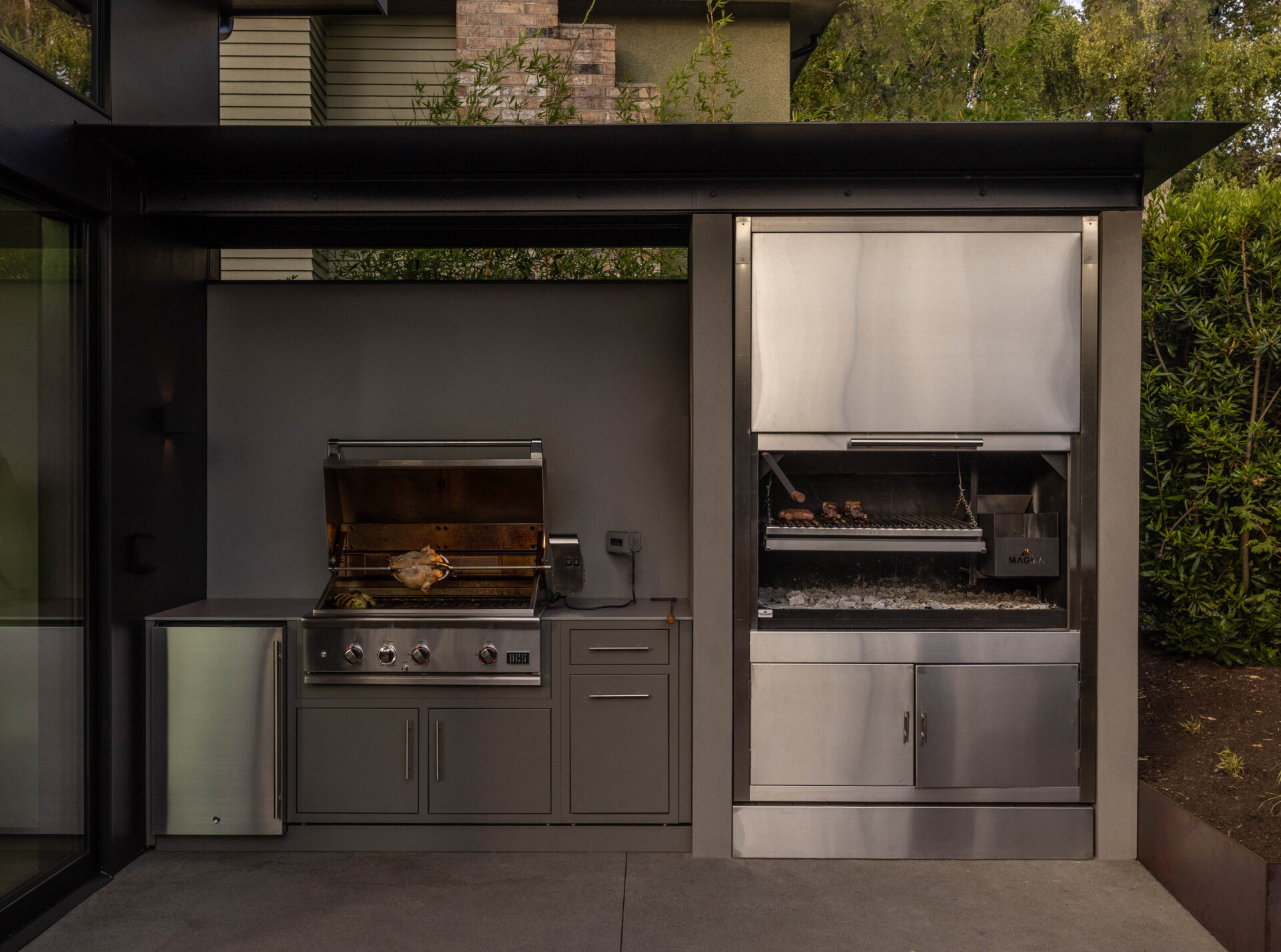
There’s also a simple, functional bathroom that supports both entertaining and overnight stays. Its placement ensures guests have comfort without disrupting the flow of the larger space.
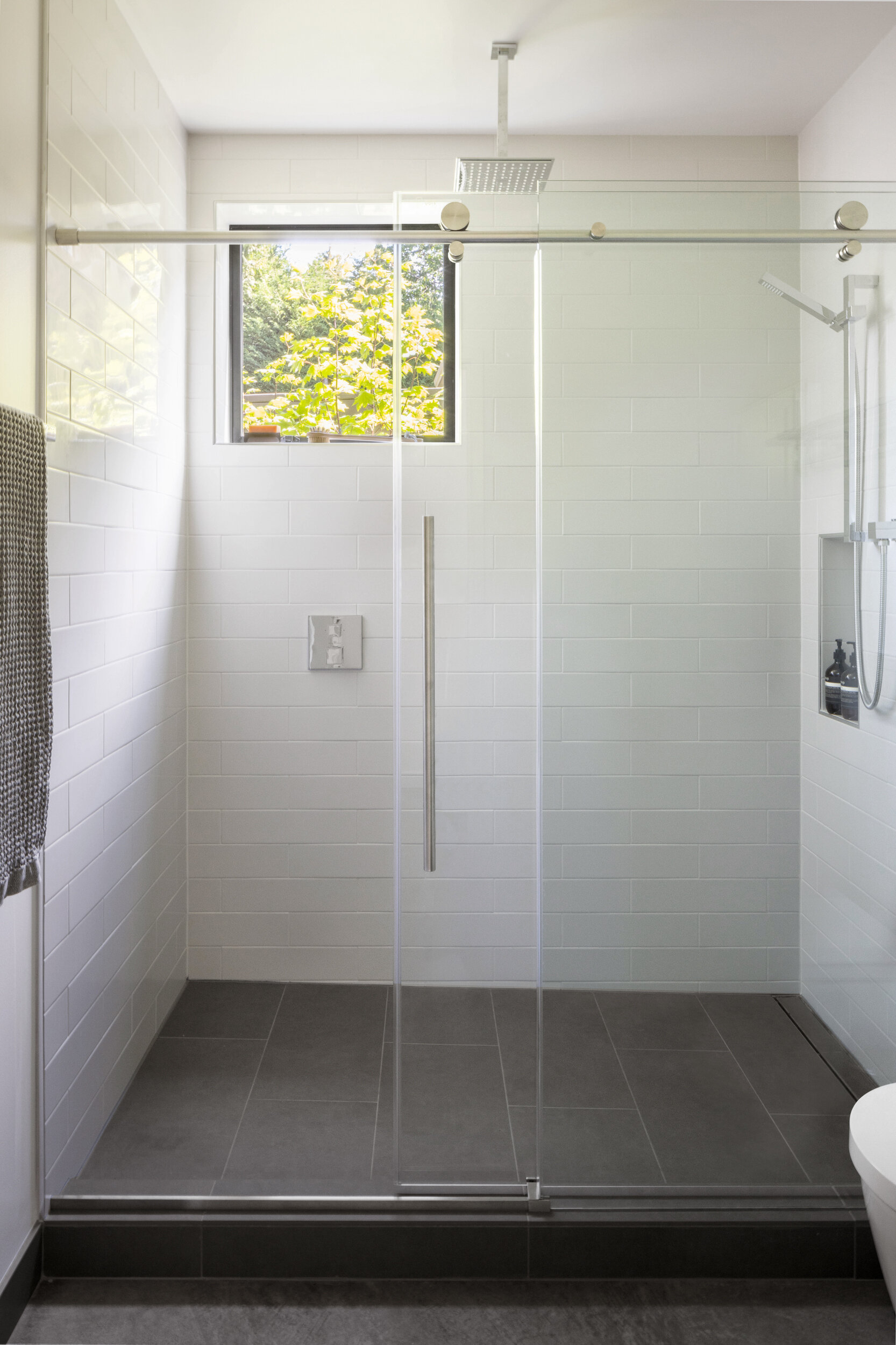
Designed by DeForest Architects and crafted by Dyna Metal Shop, a custom steel ladder leads to a loft. This flexible upper level functions as both an office and an extra sleeping area, extending the Quincho’s versatility.
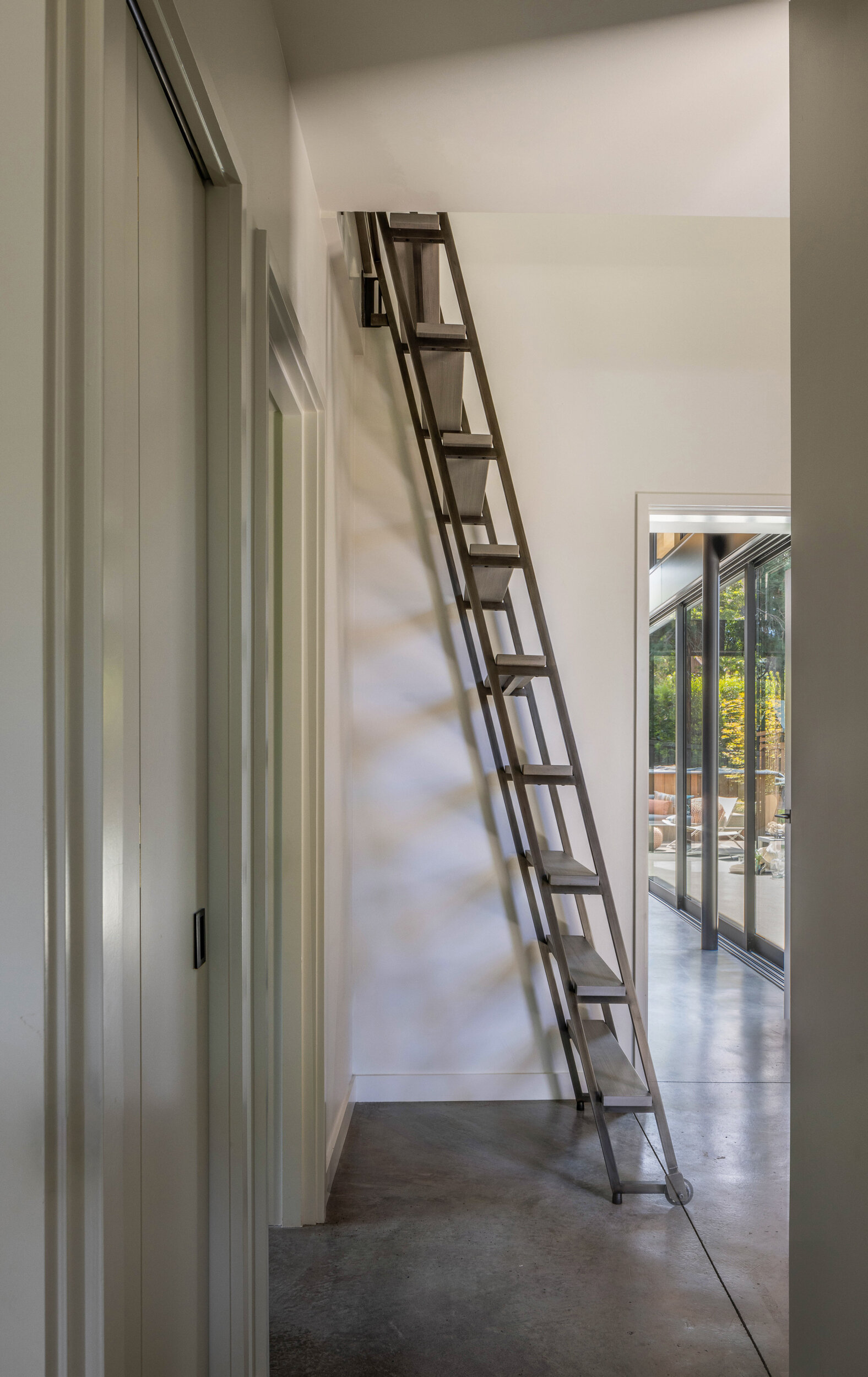
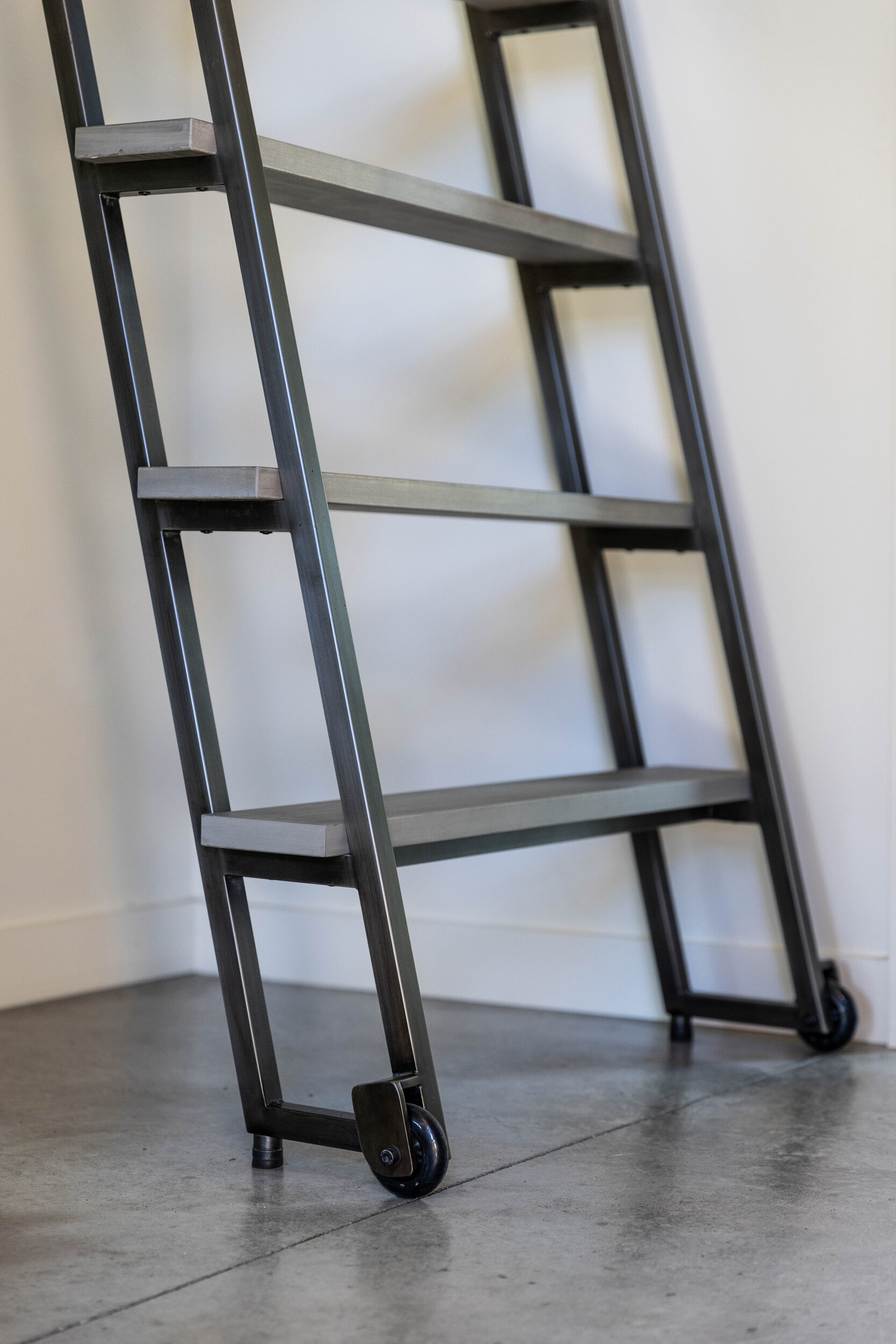
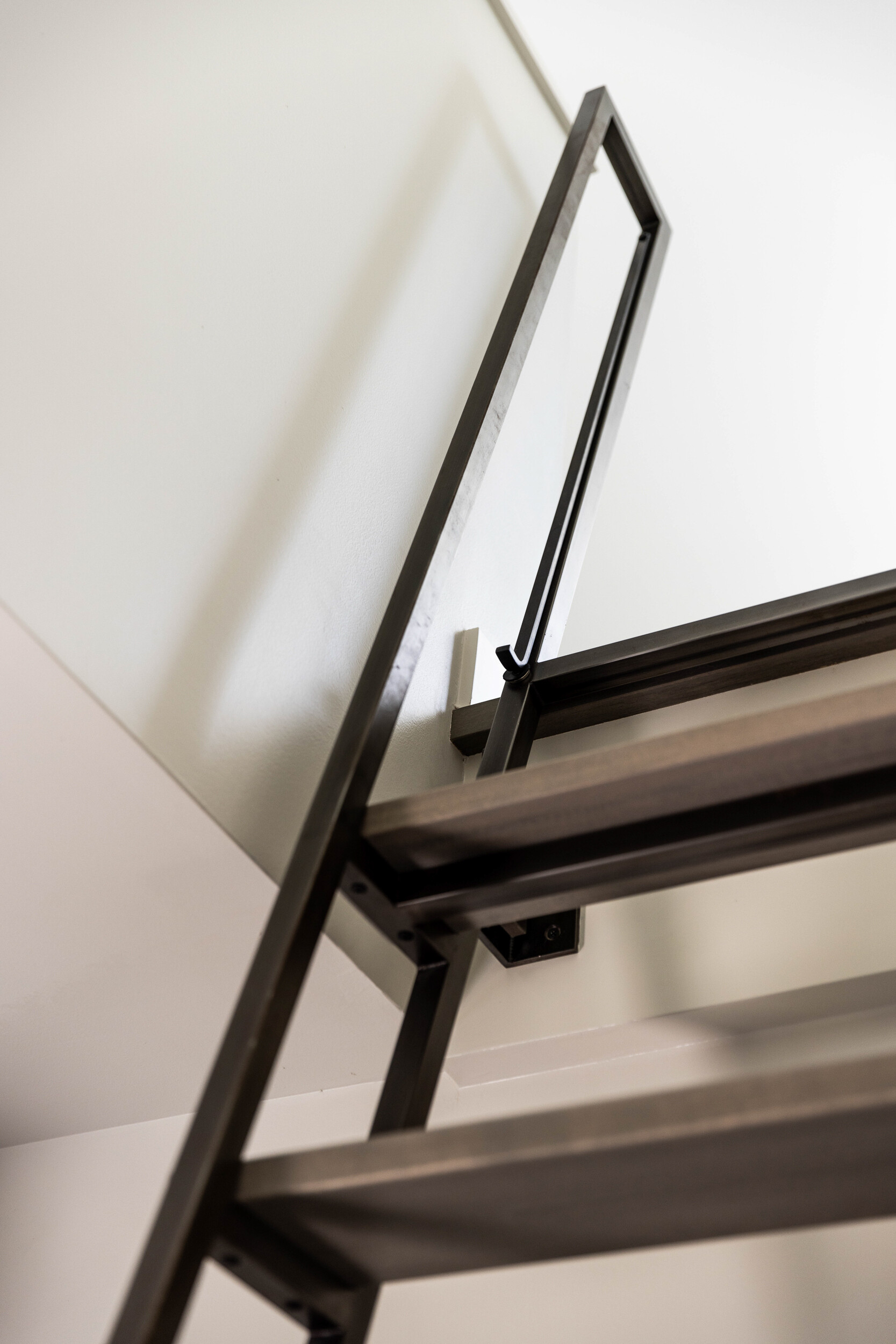
The Quincho is a space designed for gathering, sharing meals, and creating connections, blending Argentinian tradition with Seattle practicality in a modern, welcoming way.