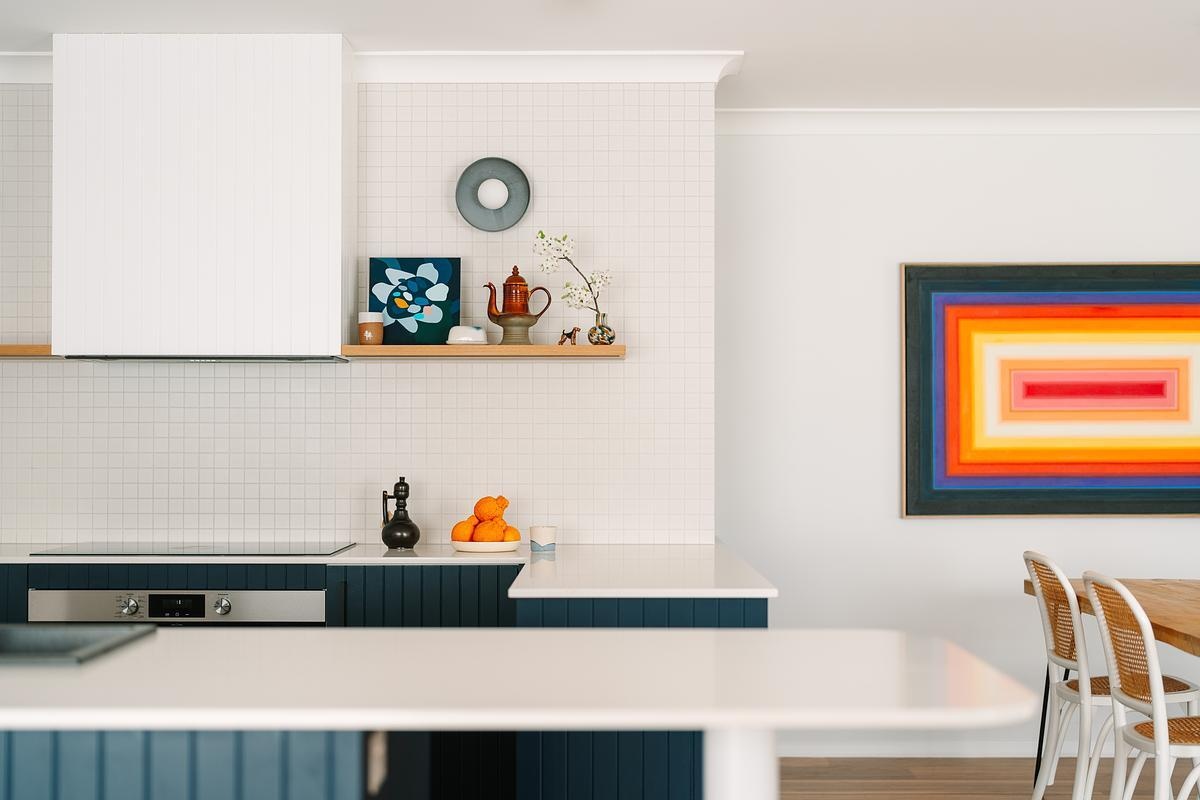
When new parents in Australia realized their 2010s home no longer suited family life, they turned to Britt White Studio for help. Outdoors-loving trail runners, they wanted a home that felt as open and welcoming as the lifestyle they enjoy outside. What began as a simple update soon grew into a full remodel, transforming a standard developer build into a bold and practical home filled with personality, connection and family-first design.
The Original Kitchen
Before the renovation, the kitchen was typical of many developer-built homes and finished in flat “greige” tones. While functional, it lacked warmth and character, and for a young family, it simply didn’t encourage the gathering and flow they wanted.
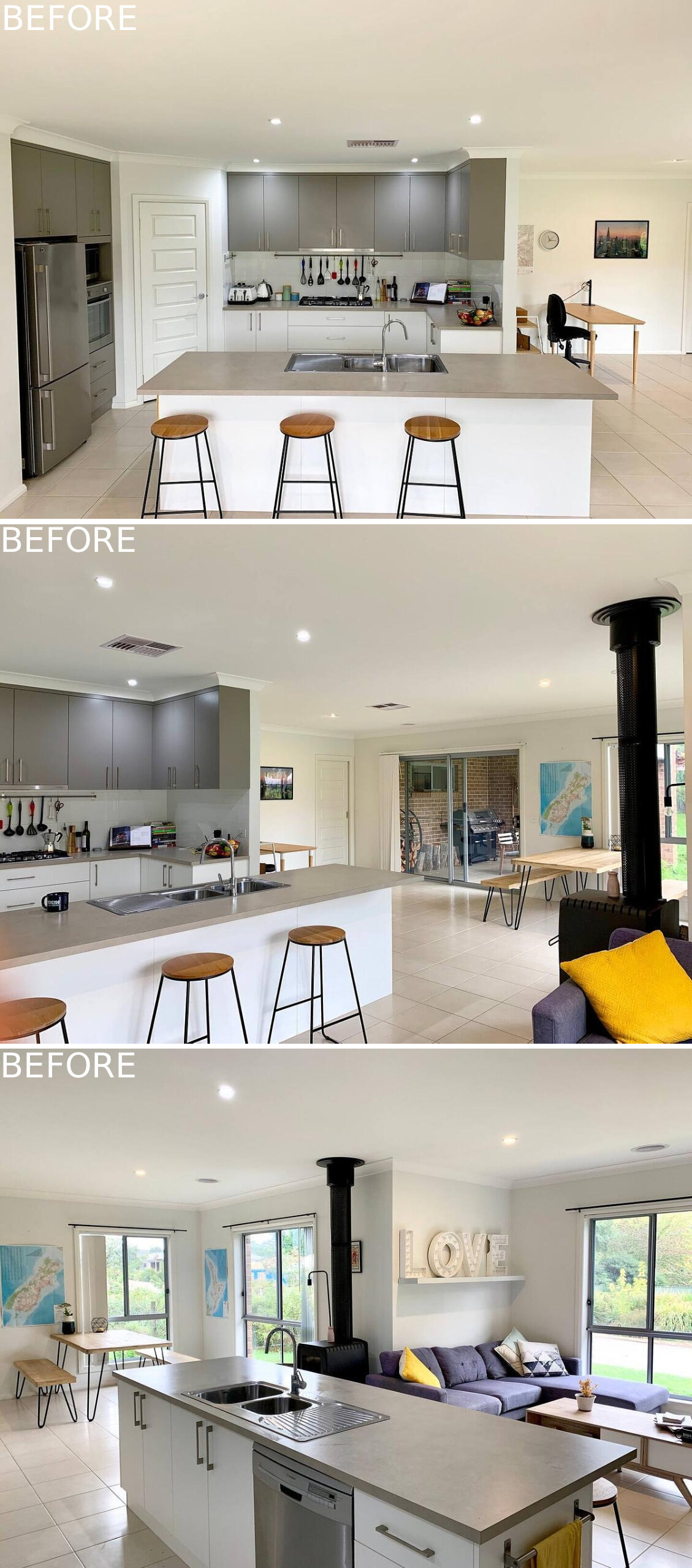
Opening The Heart Of The Home
The first big change was taking down a separating wall, instantly opening sightlines between the kitchen, dining and living areas. The new open-plan layout created a smooth flow, making daily routines easier and keeping the family connected throughout the home.
To complement this, the fireplace was relocated, improving circulation and giving the living space greater flexibility for both family life and entertaining.
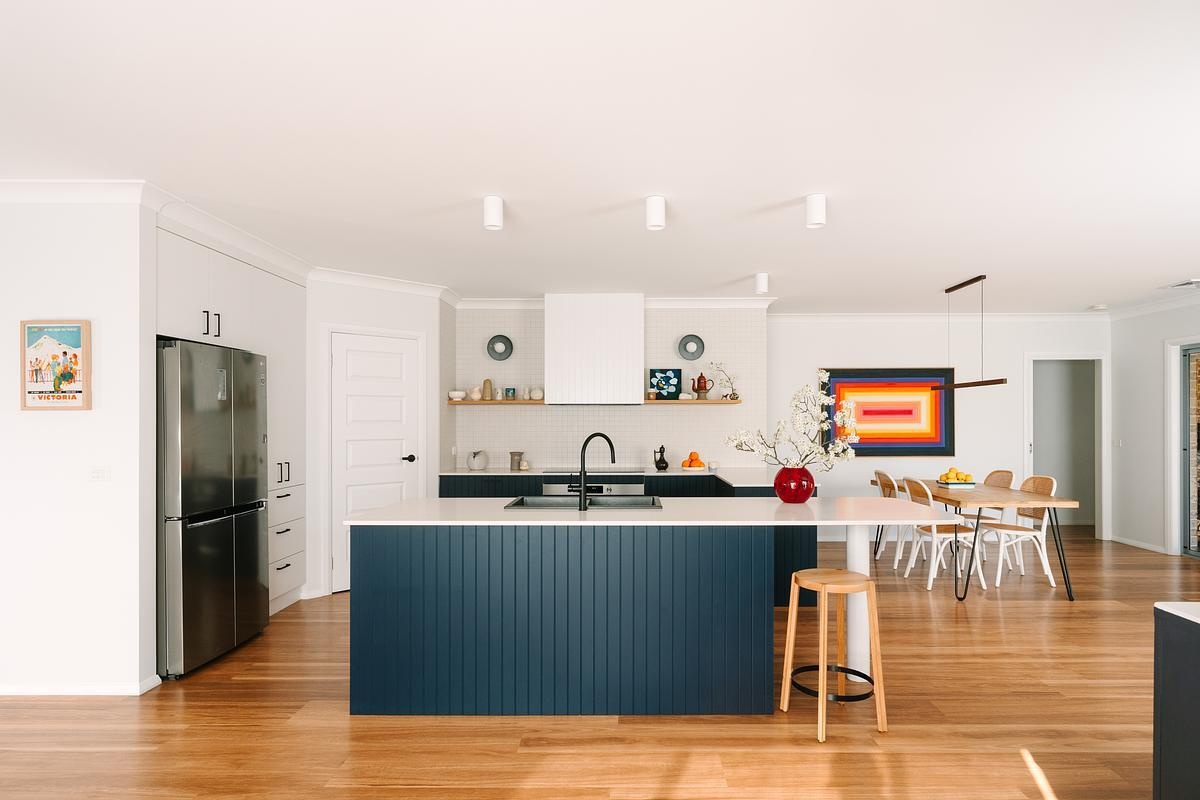
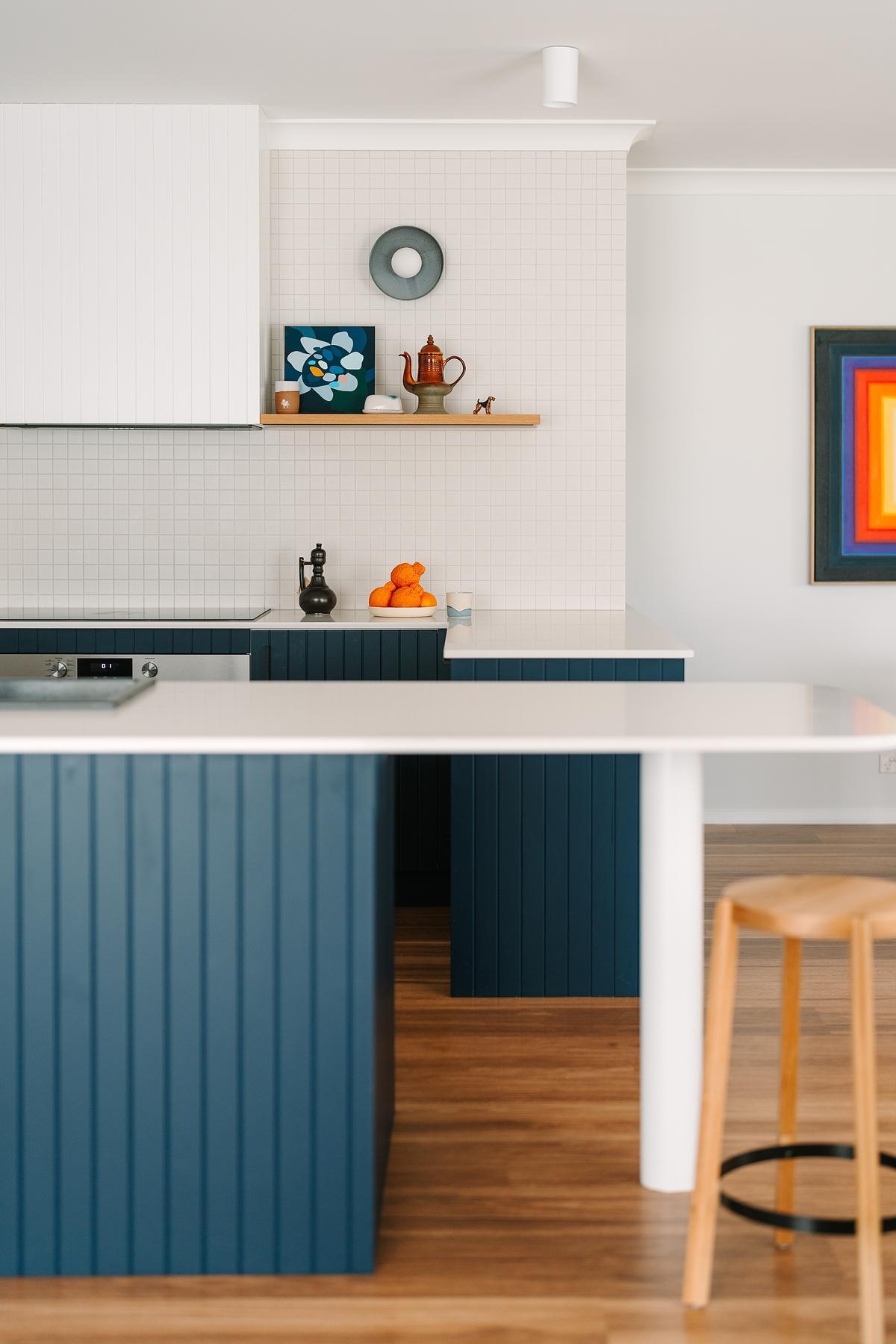
A Kitchen With Character
The kitchen is now the undeniable heart of the home. At its center, custom royal blue joinery makes a striking statement, turning what was once a neutral space into one filled with energy and confidence. The cabinetry not only grounds the design but also adds personality that reflects the family’s vibrant lifestyle.
The island has become a multi-functional hub. It’s where casual breakfasts happen, where children can perch while meals are prepared, and where friends gather during entertaining. Its generous proportions make it both practical for cooking and social for everyday life.
Layered lighting adds another layer of versatility. Bright, clear task lighting makes cooking and prep simple, while softer ambient tones shift the atmosphere for relaxed evenings or gatherings. Even storage was carefully considered, and includes a hidden kicker drawer for the family dog’s bowls ensures no detail was overlooked.
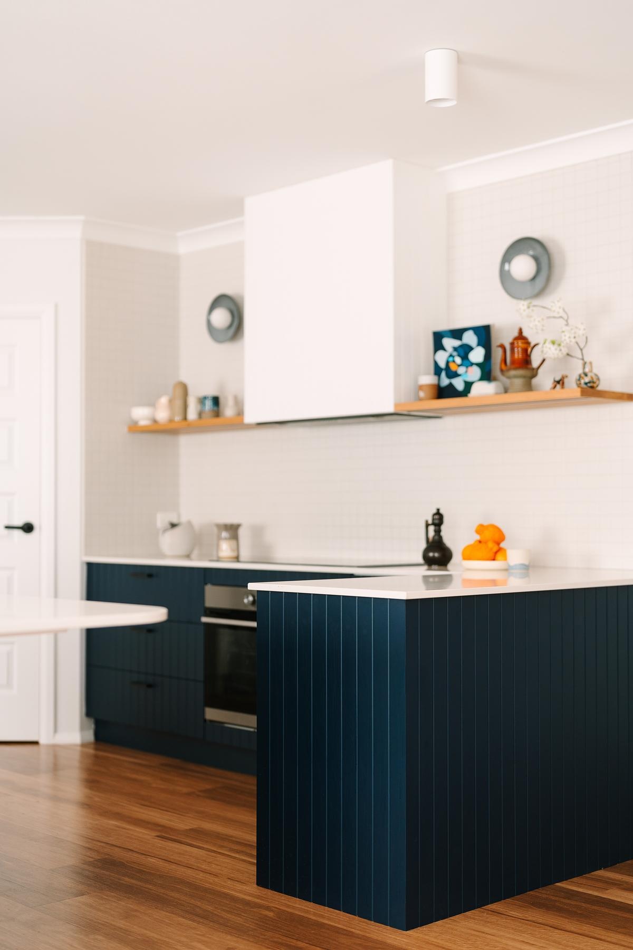
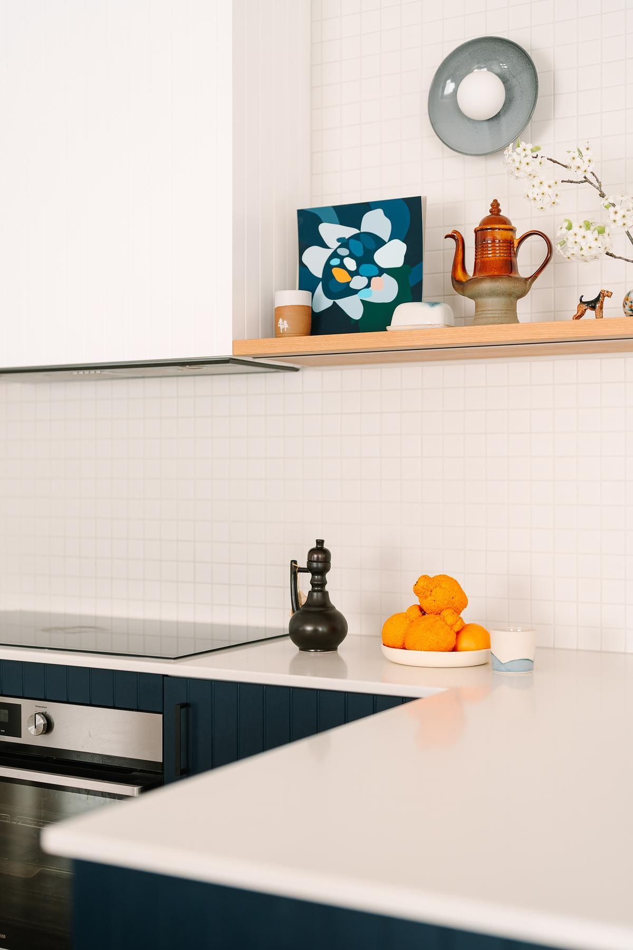
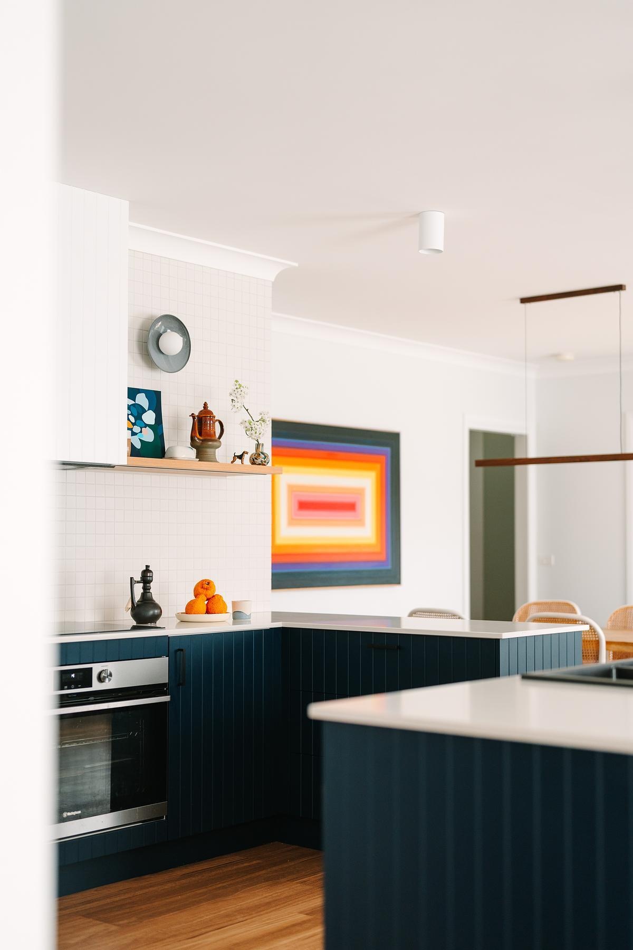
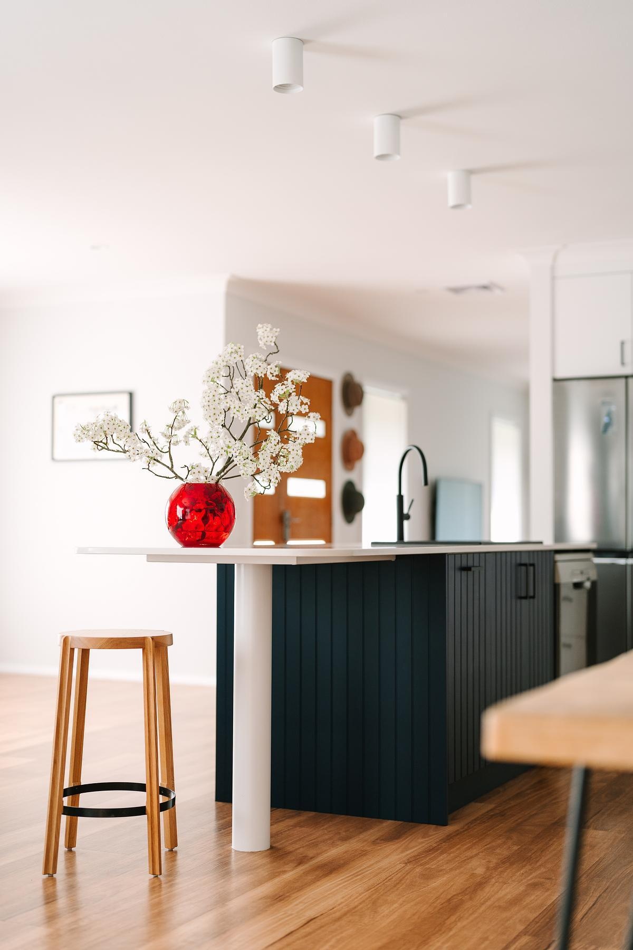
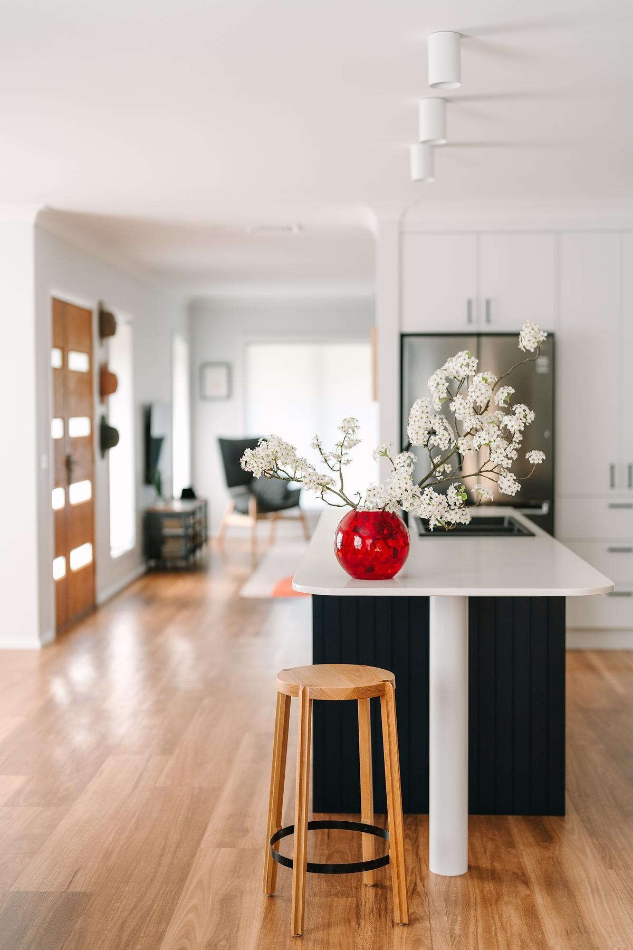
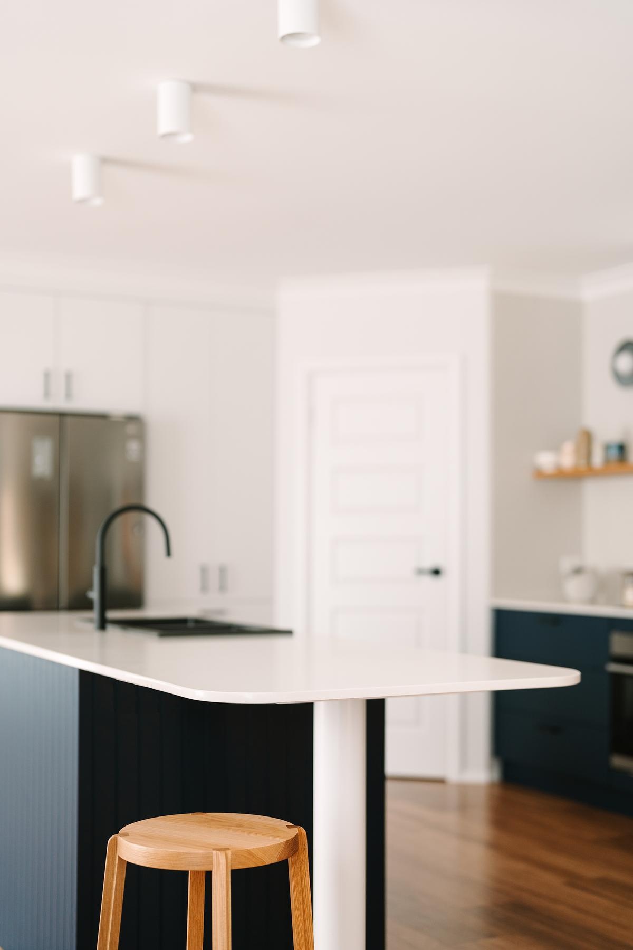
Gathering Around the Table
Flowing from the kitchen, the dining area naturally draws family and friends together. Vibrant, colorful commissioned artwork by Mat Vaughan adds energy and personality, making the space feel lively and unique. Designed to take full advantage of the open layout, it encourages family meals to become part of daily life while remaining welcoming for entertaining.
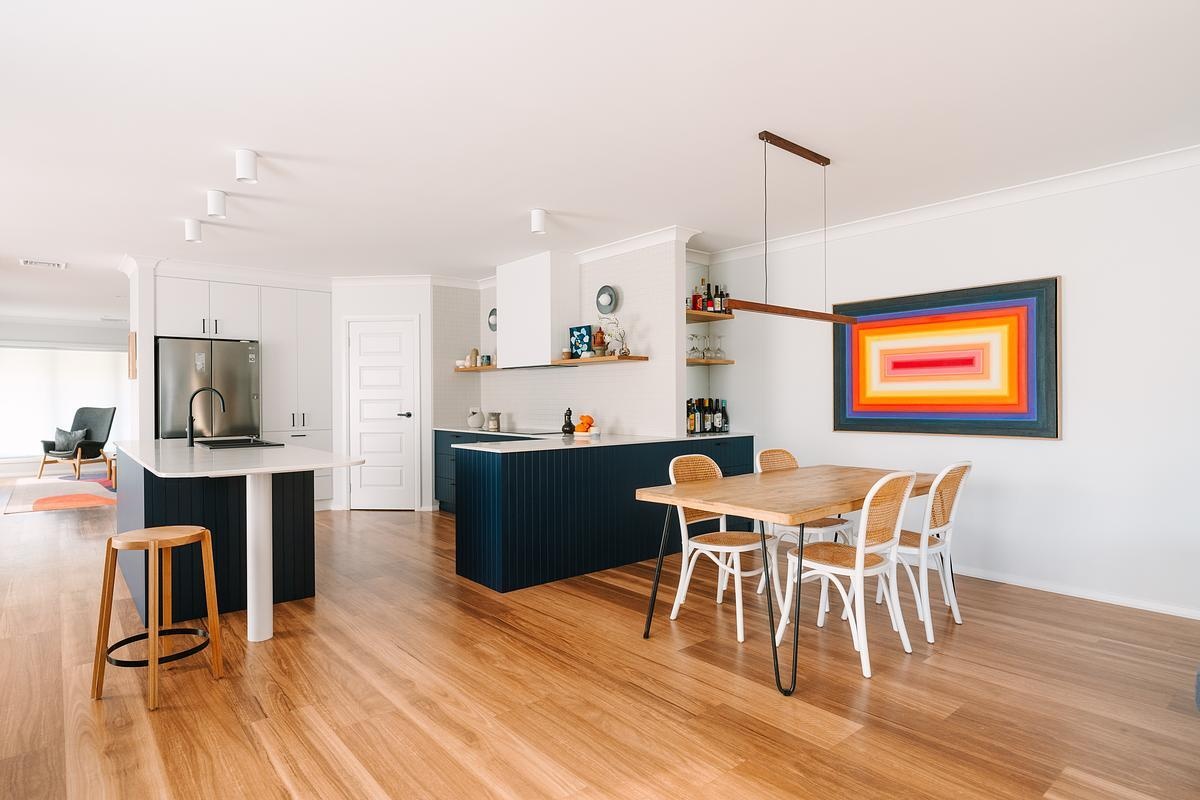
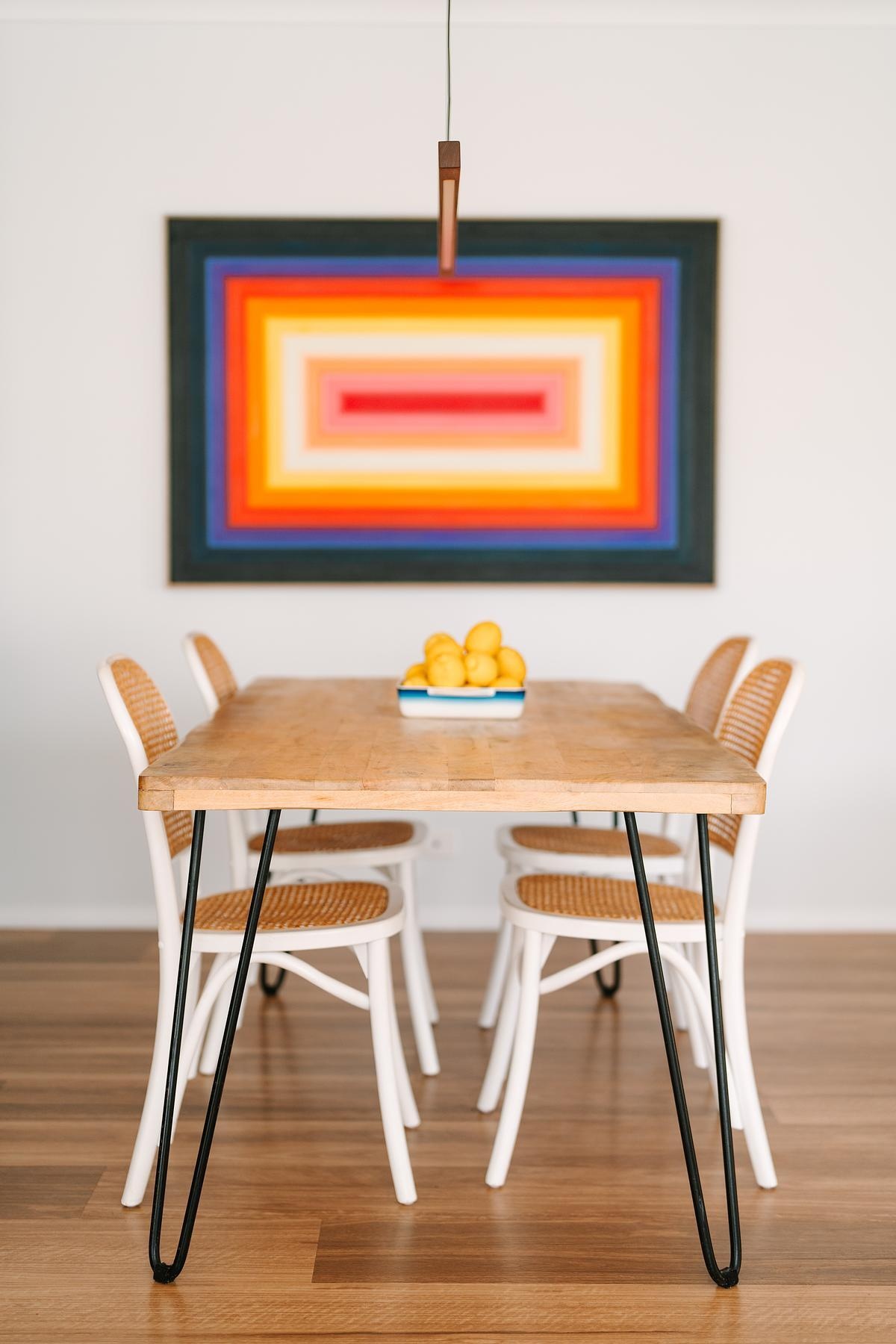
Playful Details
The renovation also embraced creativity. A former air-conditioning cavity was reimagined as a pocket gin bar, complete with warm wood shelves and a mirrored backing. This unexpected feature adds personality and depth, making it a playful highlight for entertaining while blending seamlessly into the home’s overall design.
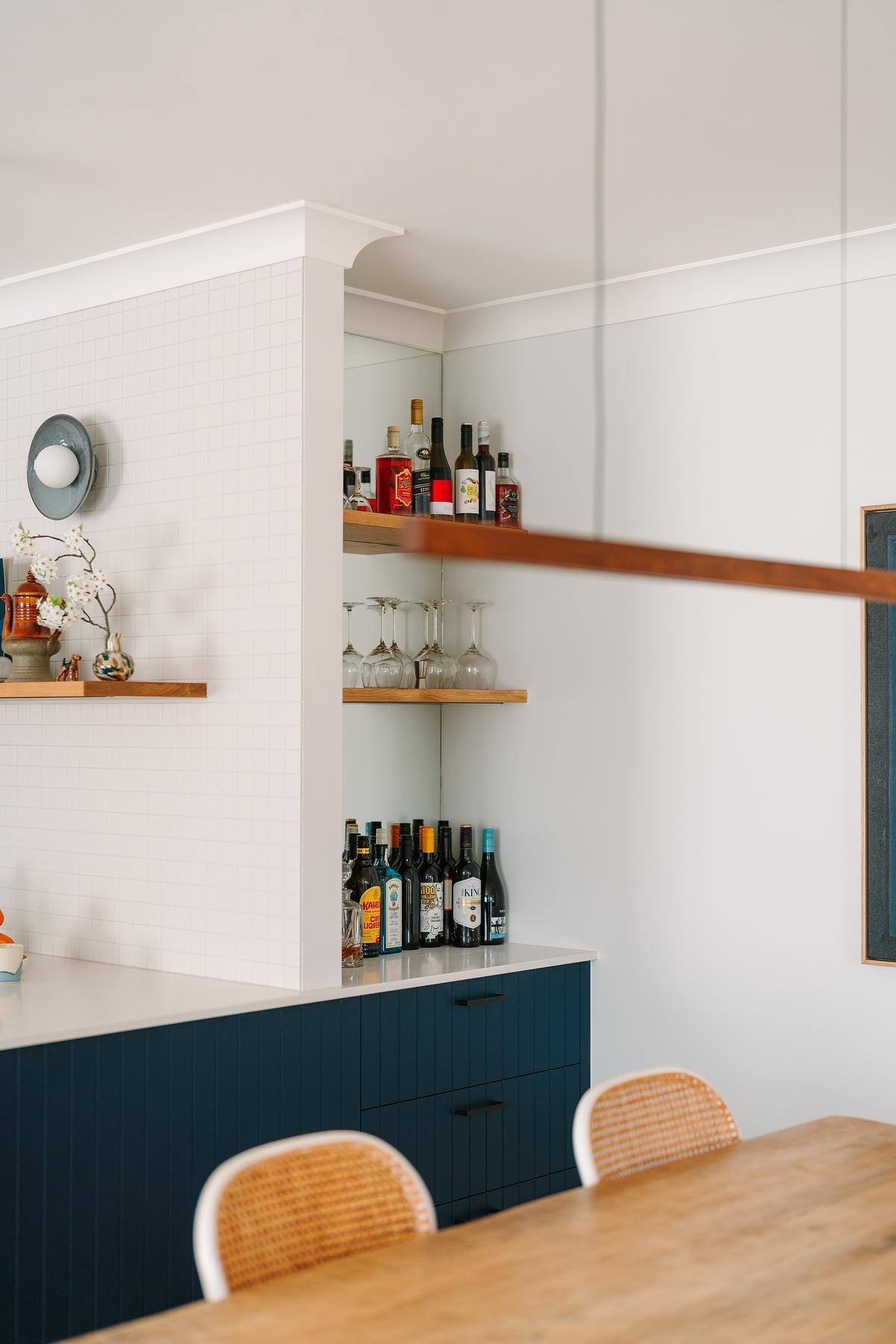
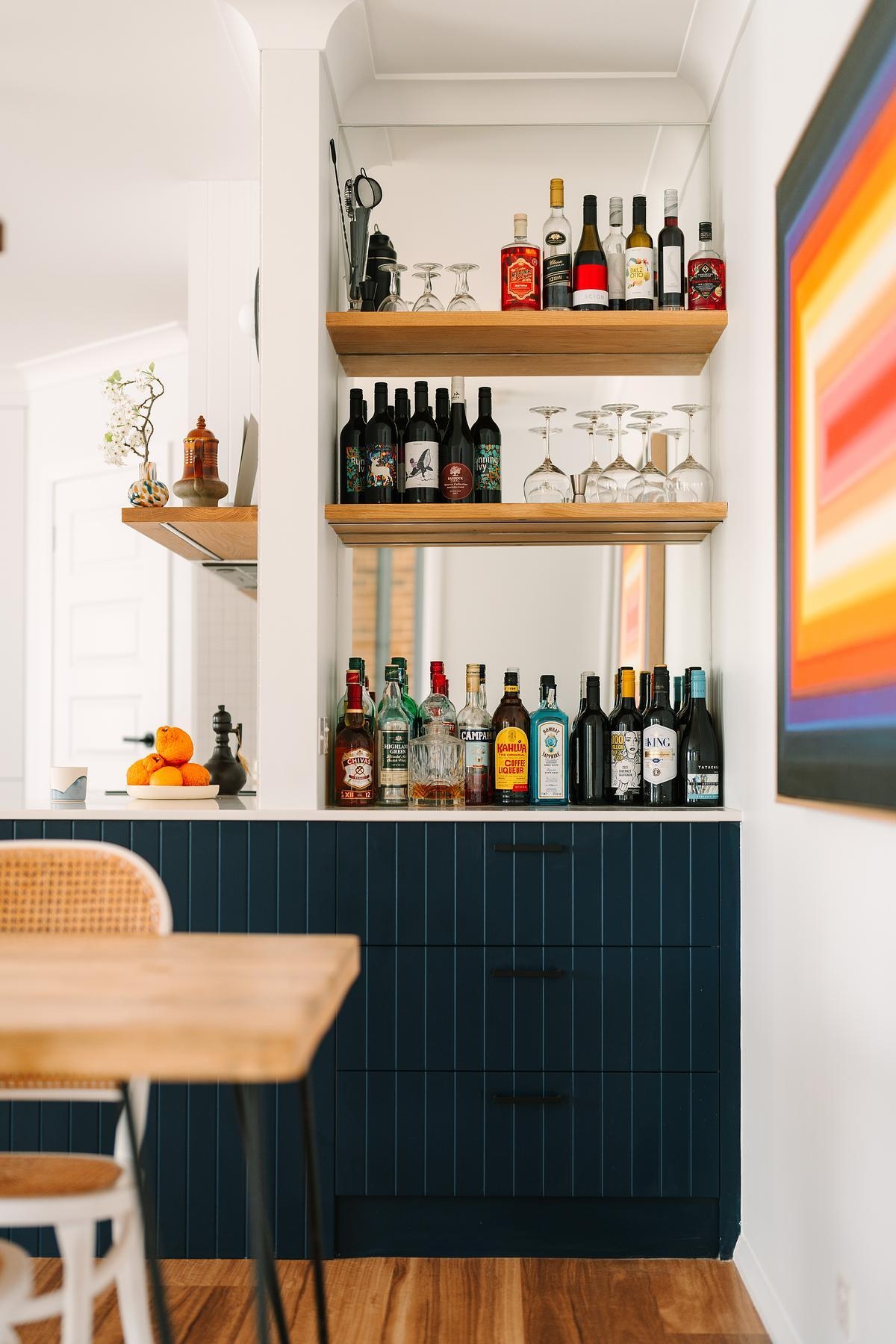
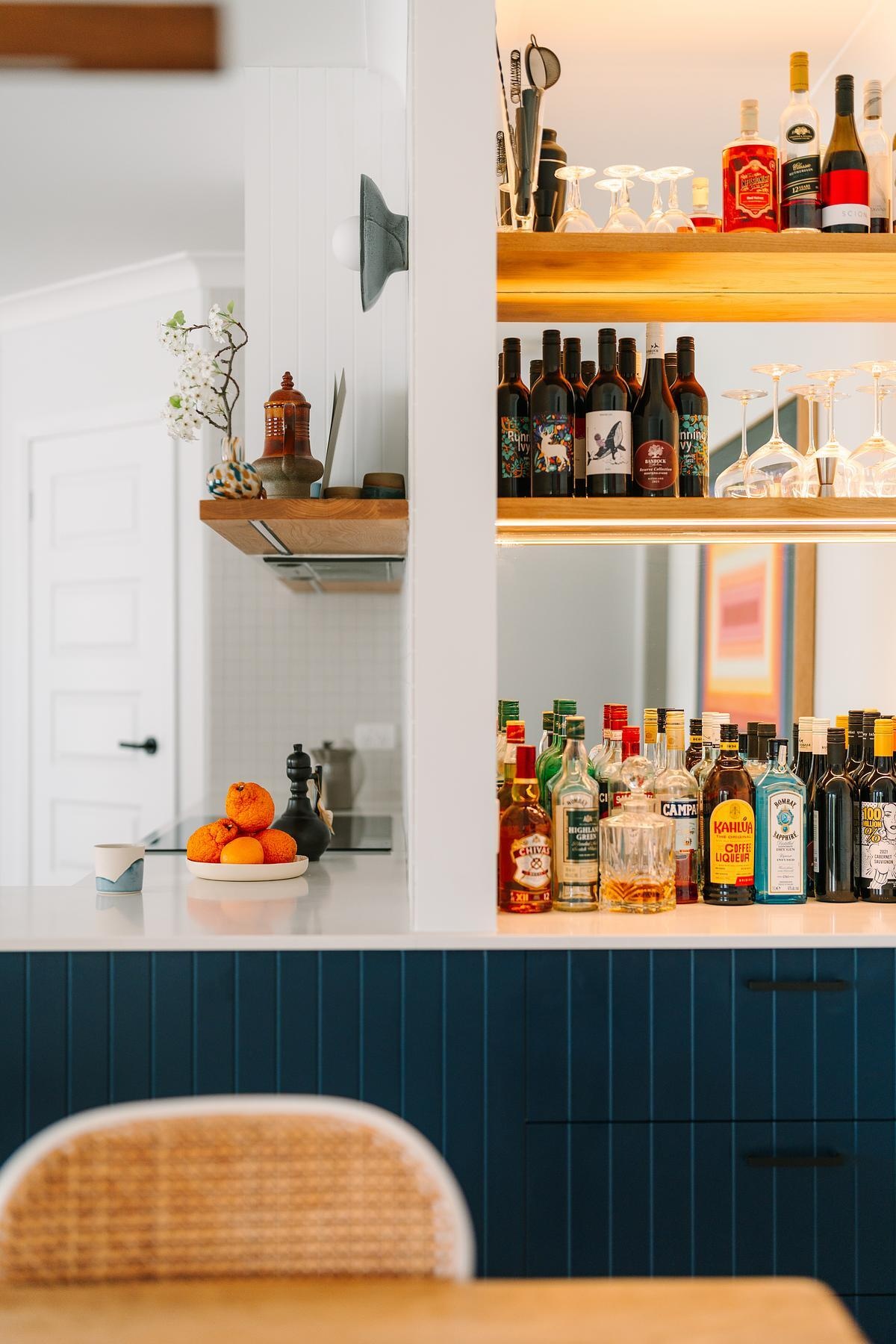
This home is a sanctuary for a young family, filled with bold design, playful details, and thoughtful touches that will grow with them for years to come.