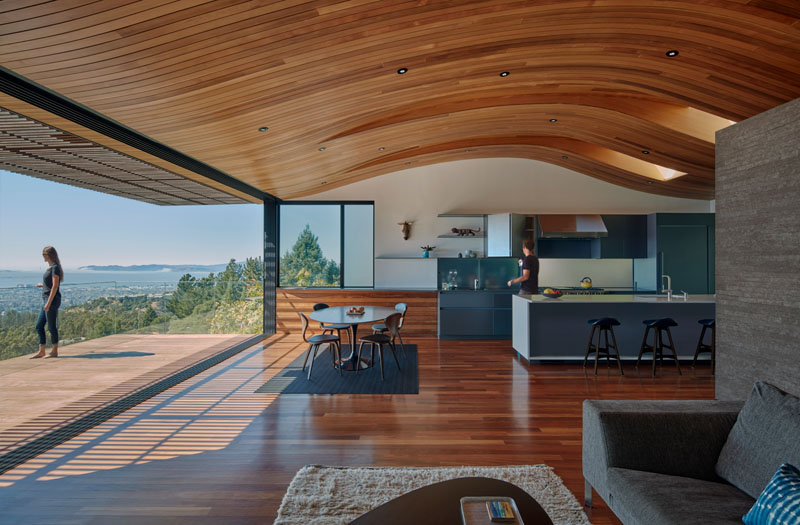High in the Eastbay mountain range of California, a house once lost to fire has been reimagined as a striking family home. Designed by Terry & Terry Architecture, the two-level structure opens up to reveal uninterrupted views of San Francisco Bay and the Golden Gate Bridge. What makes it stand out is how the design not only frames the landscape but also creates a seamless connection between indoors and out.
The Defining Wood Tube
At the heart of the project is a bold architectural gesture: a wood tube. This elongated form stretches from the garden at the front entrance through the living areas and out to the viewing deck at the back. Acting as both shelter and connector, it guides movement while framing views, turning the common spaces into a flowing sequence from one side of the property to the other.
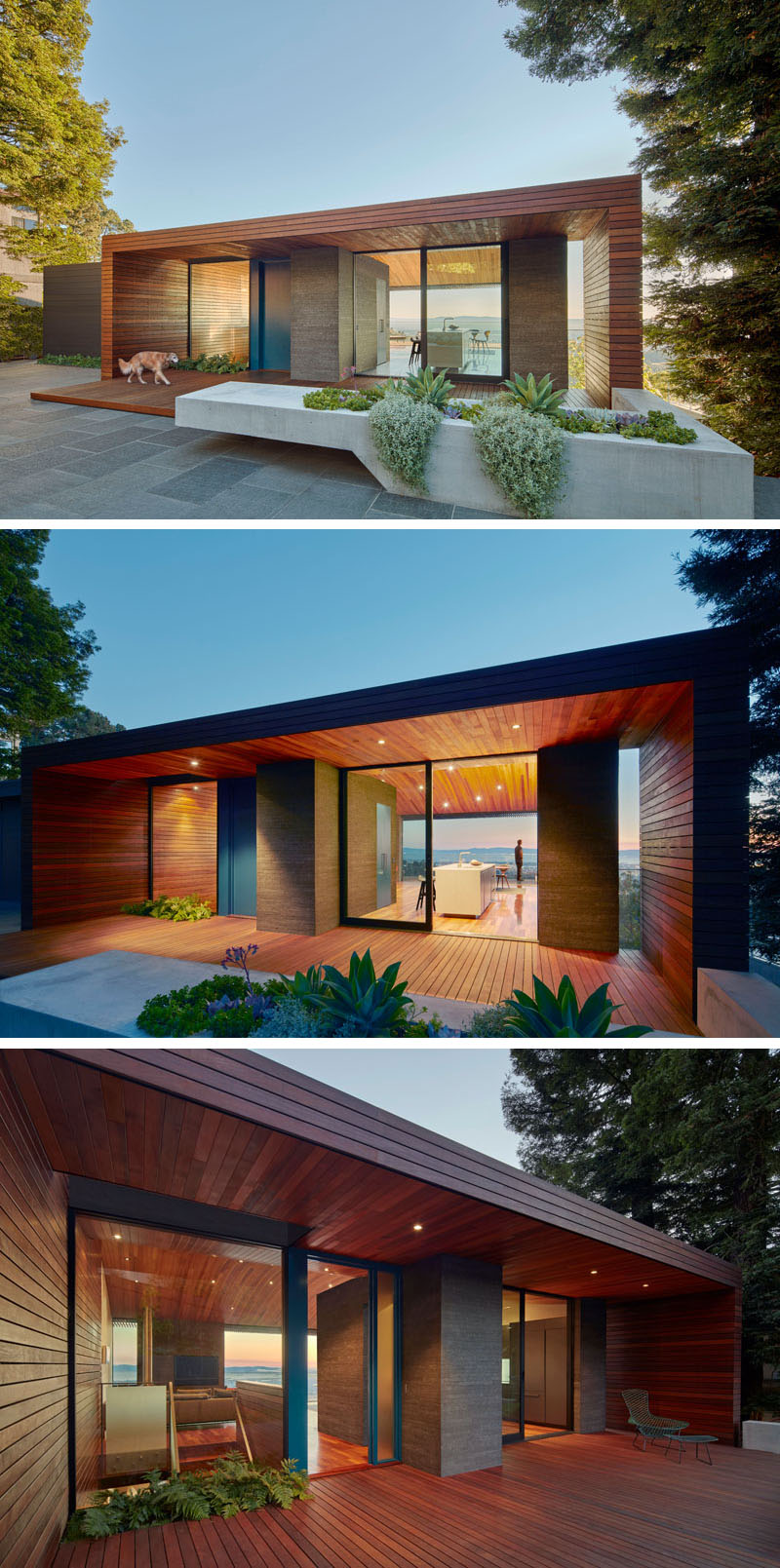
A Home Shaped by Nature
Sitting 1,500 feet above sea level, the site faces dramatic shifts in weather. The roof of the wood tube responds with a warped shape, echoing the wisps of coastal fog and channeling breezes through the interior. The result is passive cooling that ties the home’s performance directly to the mountain environment it inhabits.
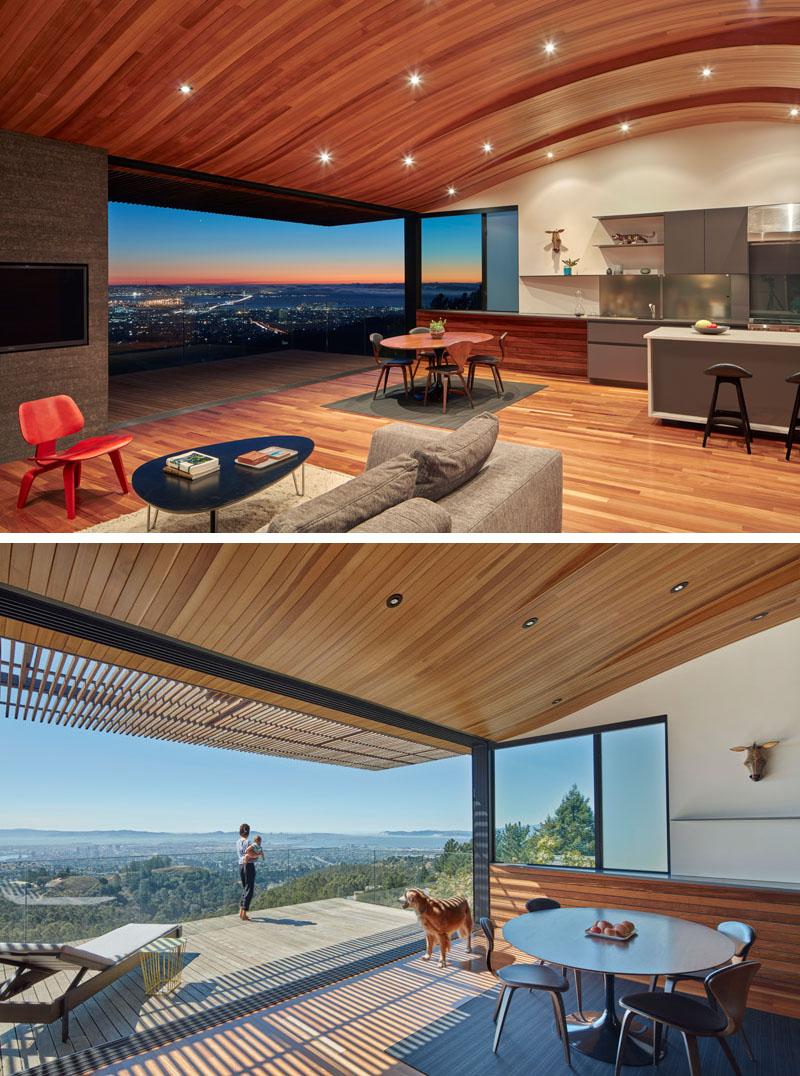
Kitchen and Garden Connection
The kitchen forms one of the home’s most surprising outdoor moments. Large sliding glass doors open directly to a small garden and dining space at the front of the home, where a concrete planter and bench subtly define the area. This setup blurs the boundary between interior cooking and exterior gathering, extending family life into the landscape.
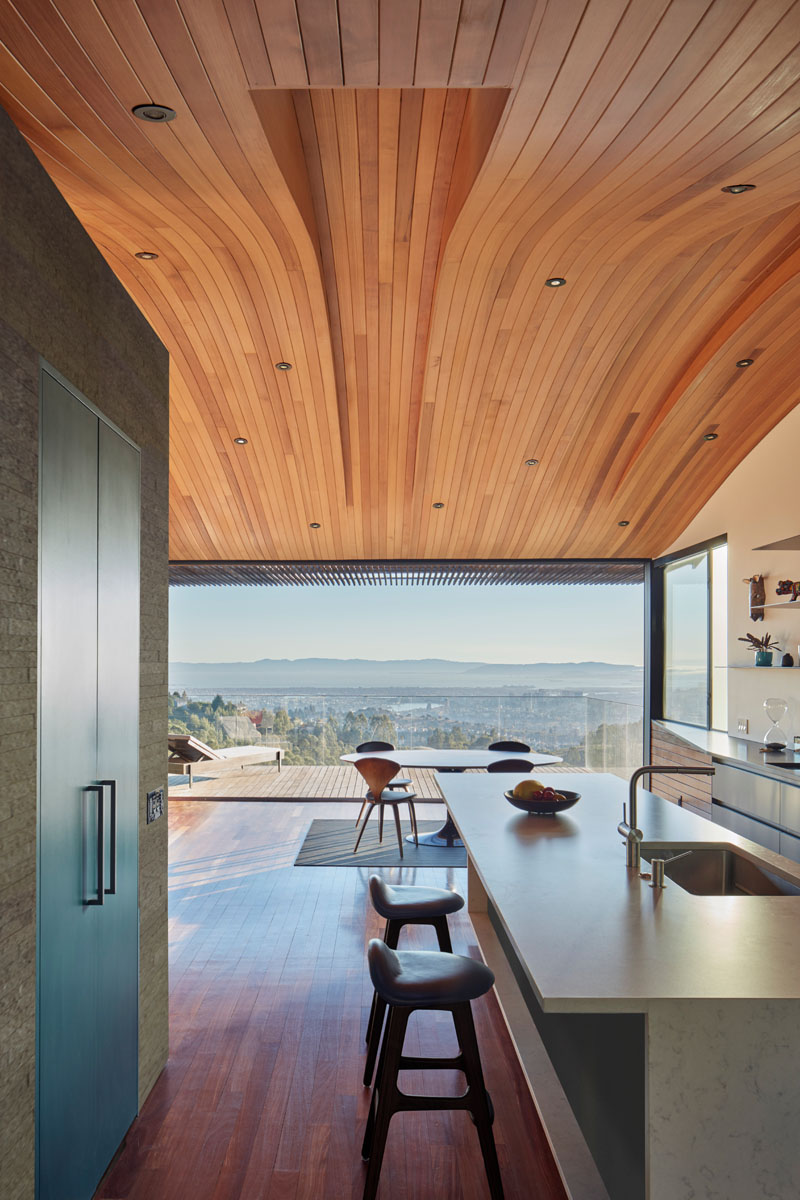
Living Spaces That Expand Outward
Inside, the wood ceiling curves overhead, echoing the hillside beyond. Its long linear sections draw the eye outward to the balcony, where glass railings preserve the open view. The living room features a dramatic hanging fireplace, while pocketing glass doors disappear into the wall to extend the space toward the outdoors.
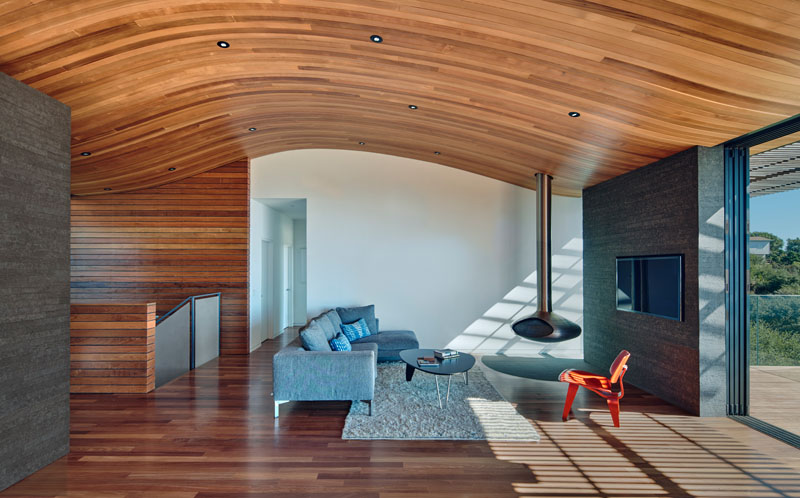
It’s All About The Views
On the main level, two bedrooms and bathrooms share the spotlight with the social spaces. In one bathroom, the tub is carefully positioned to take in the sweeping views, turning daily rituals into moments of connection with the surrounding landscape.
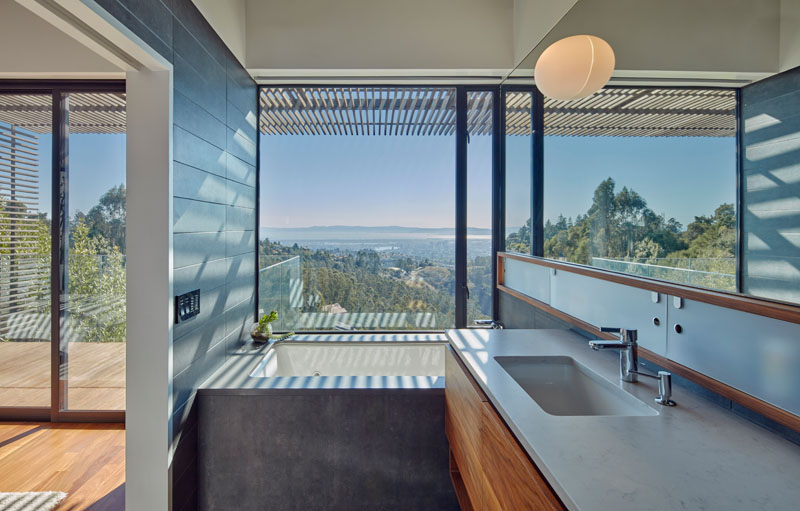
The Wood-Lined Interior
Just off the living room, a staircase clad in the same wood as the exterior tube leads to the lower level. This continuity in material reinforces the architectural language, while the stair itself acts as an element connecting the two floors.
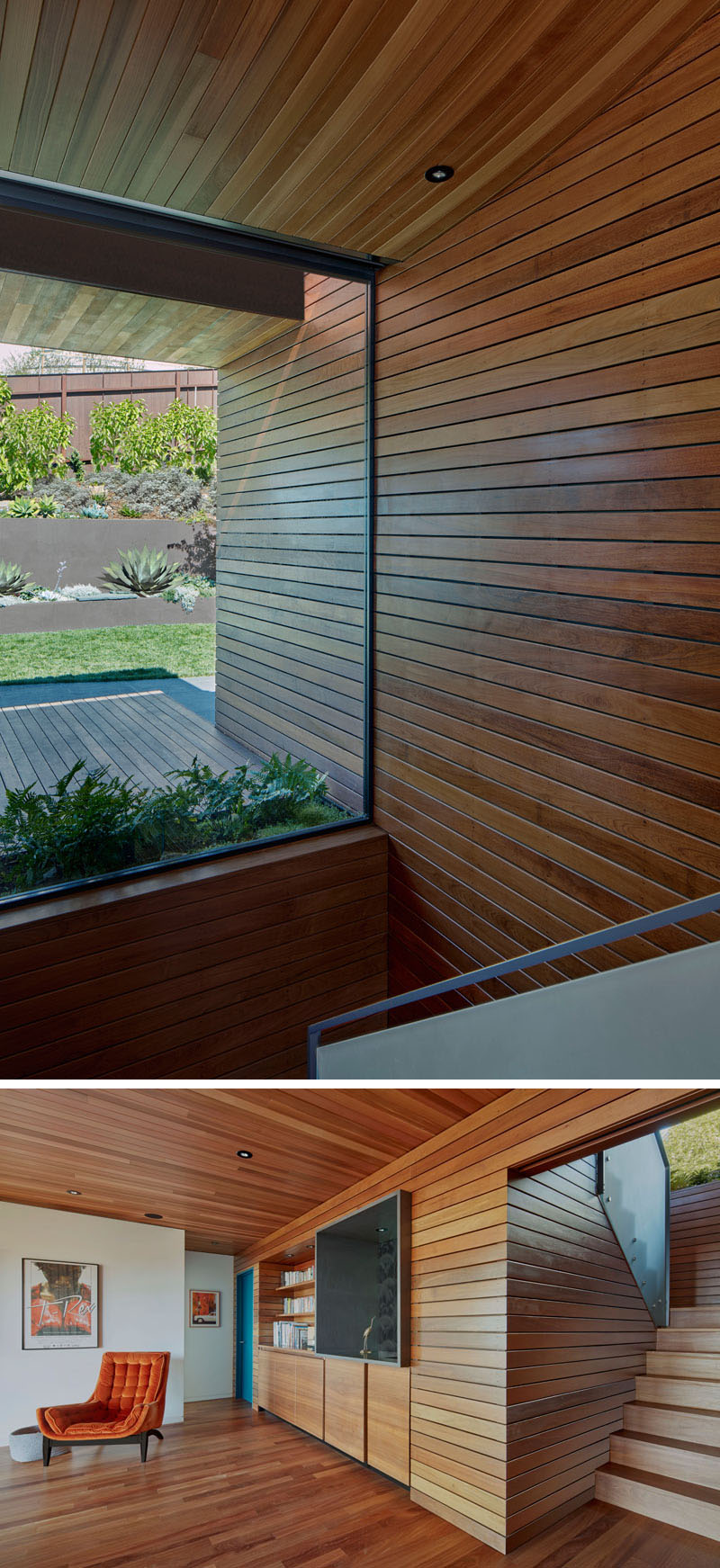
Spaces Below the Main Floor
The lower level adds versatility to the family home, with a bedroom, bathroom, media and projection room, and an office. This tucked-away zone balances the openness above, providing more private and focused areas.
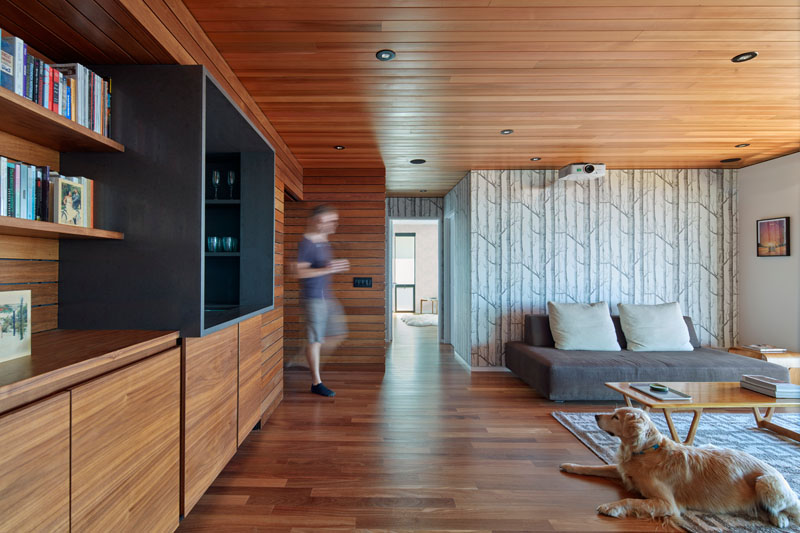
The Architectural Drawings
The project’s architectural drawings reveal the layout, highlight the new connections between garden, kitchen, and deck, while sections illustrate the warped roof volume that channels air and light.
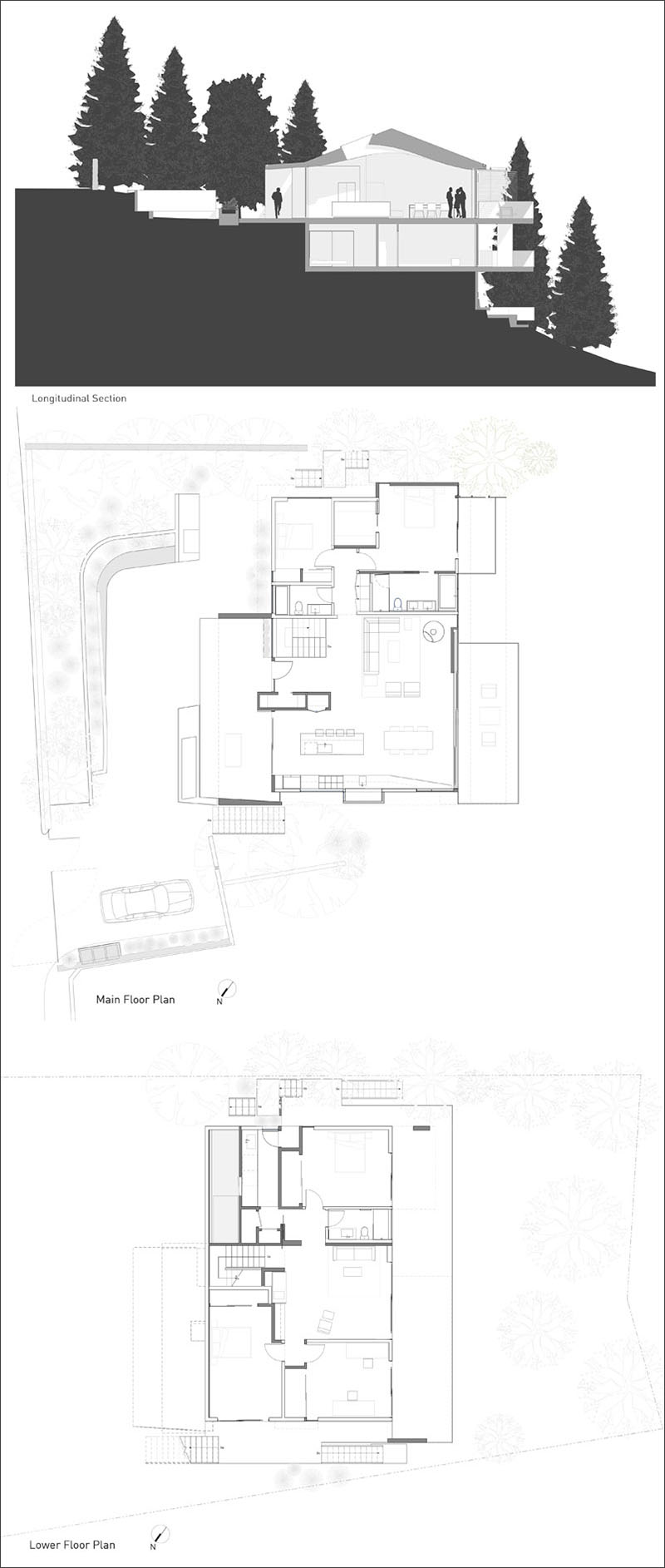
What began as a fire-damaged structure has become a family home that celebrates both design and place. With its wood tube, curving ceilings, and seamless connections between garden, living spaces, and views, the house shows how architecture can turn loss into lasting beauty.
