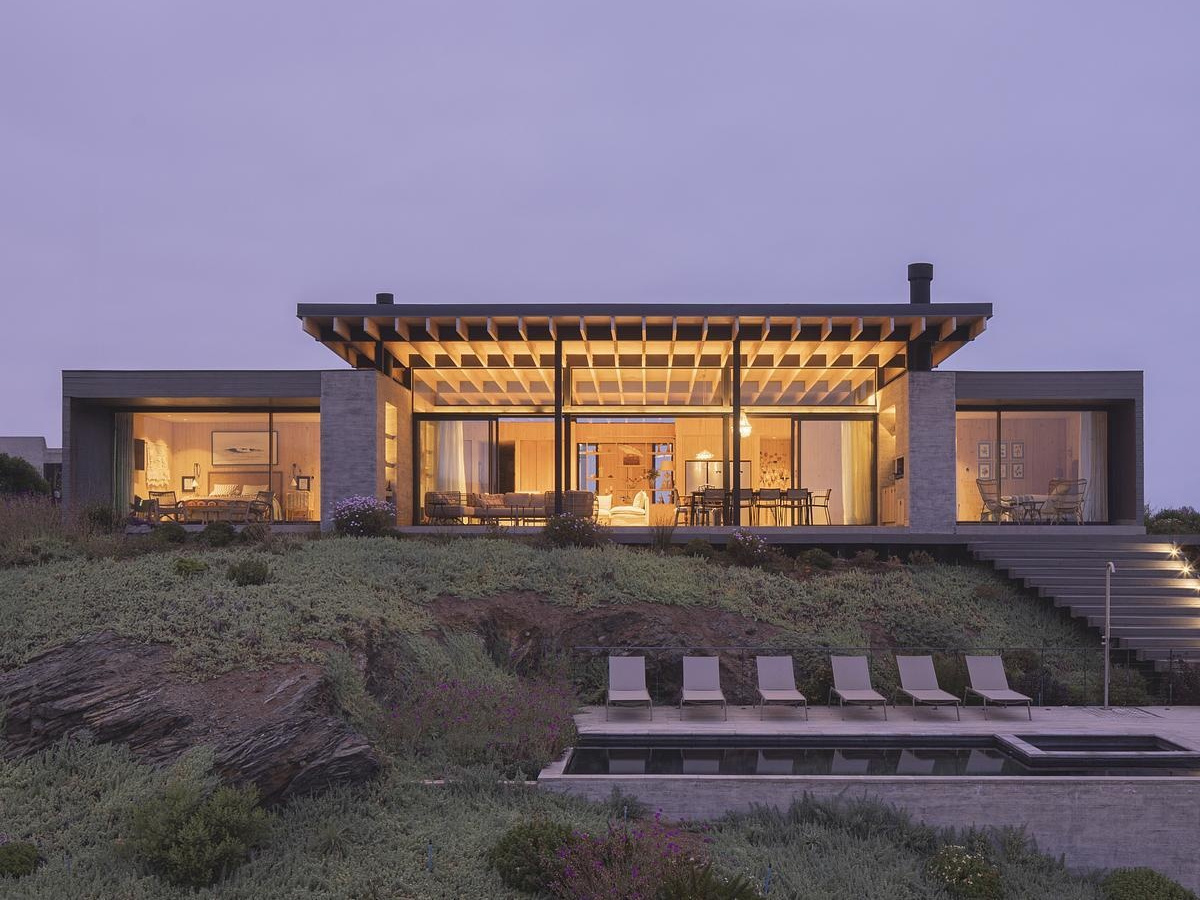
On the rugged coast of Canela in northern Chile, most homes face compromises. This one doesn’t. With rare northern views of the Pacific, architect Benjamín Goñi saw the chance to give every important room a front-row seat to the ocean.
The result? A home that’s both simple and striking, shaped by four quiet wooden boxes and a central void that opens wide to the horizon.
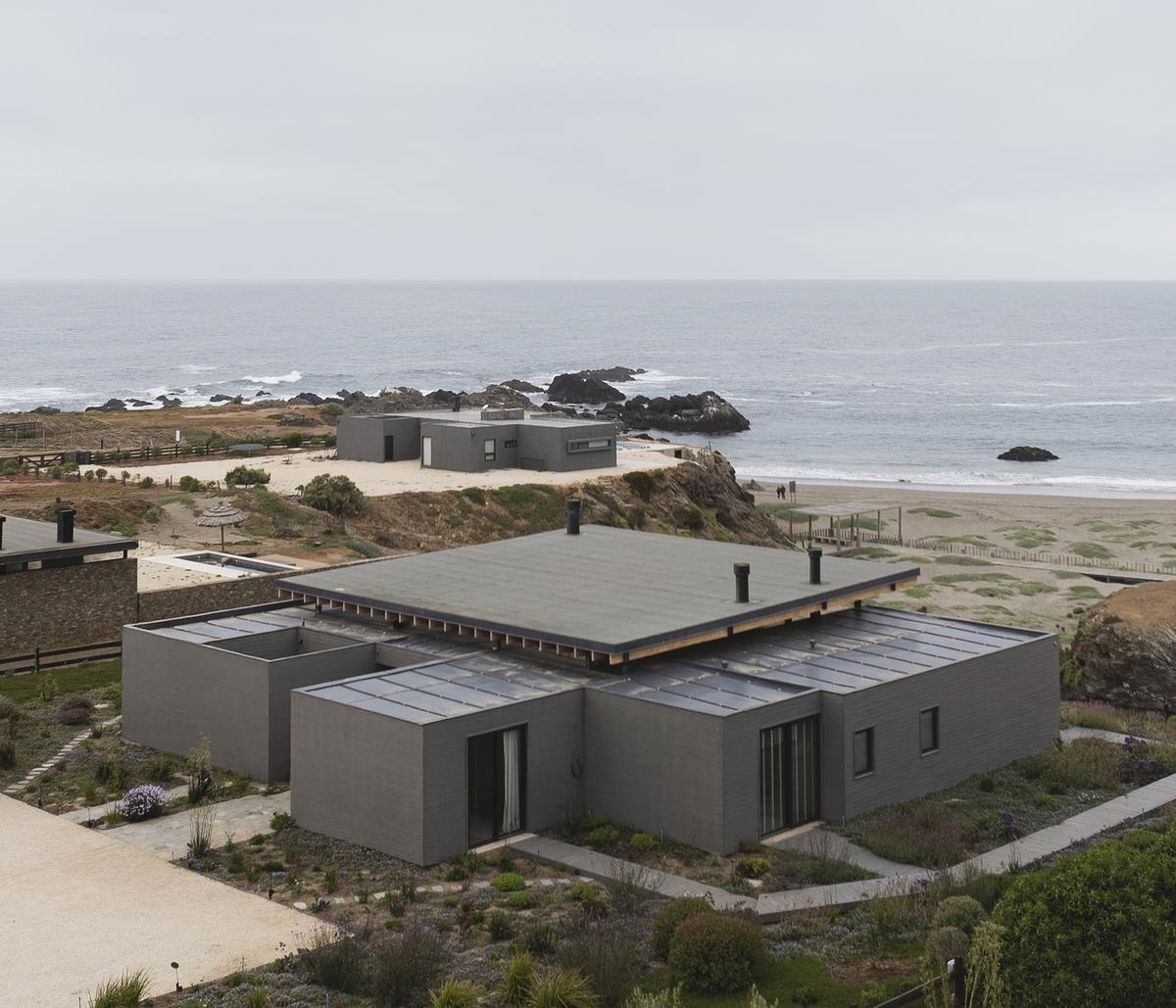
Boxes, Walls, and a Central Void
The house is less about walls and more about how space flows between them. Four low volumes, clad in weathered wood, tuck away bedrooms and private corners. Between two strong concrete walls, the heart of the house unfolds: living, dining, and kitchen, all united under a tall laminated wood ceiling.
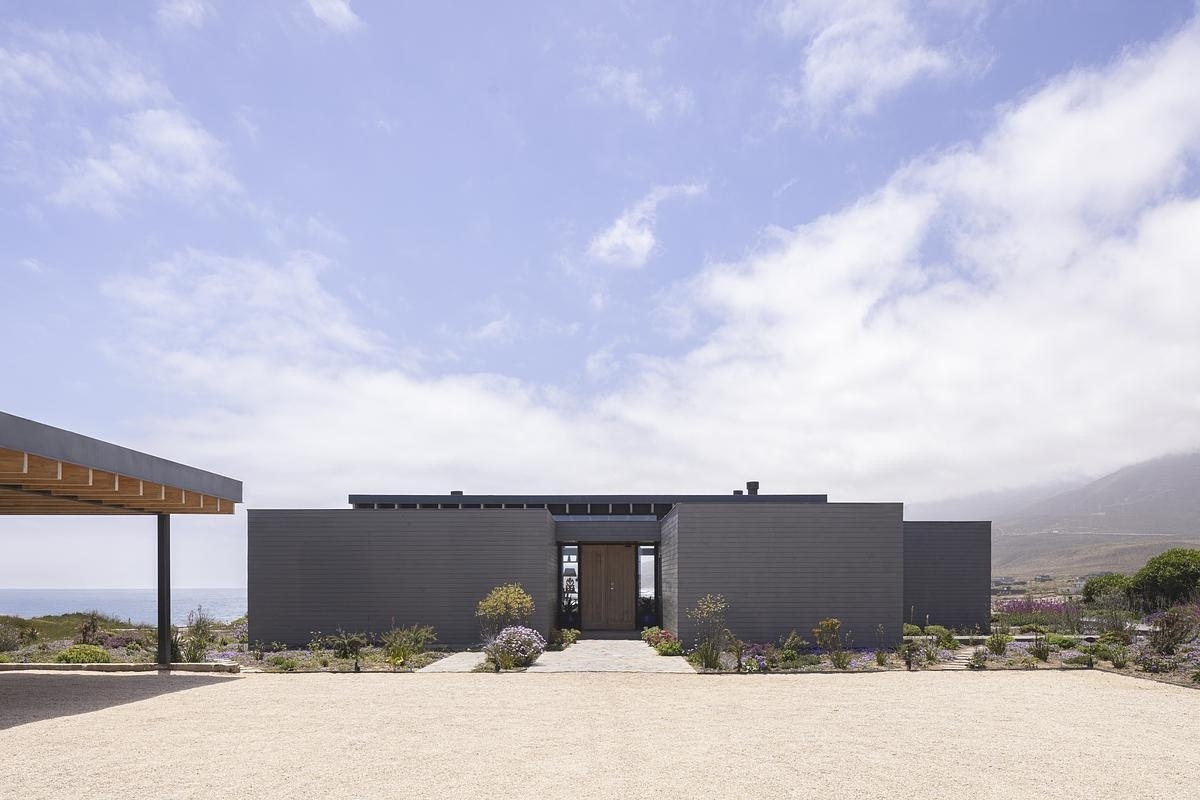
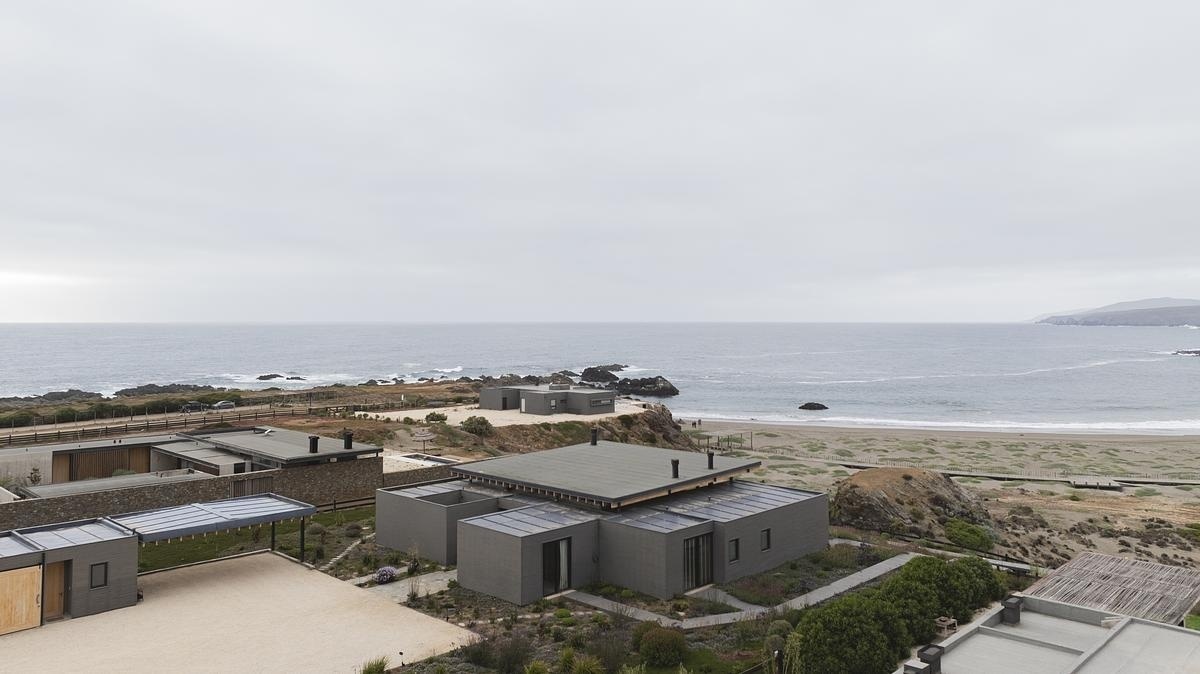
The Power of Materials
This home isn’t shy about contrast. Outside, gray-toned wood ages gracefully against the marine air. Step inside and the palette flips: pale timber brightens the interior, filling it with warmth and calm.
The structure itself adds another layer. Black-painted galvanized steel resists the salty climate while echoing the sharp lines of the window frames. Strength and softness trade roles, depending on where you stand.
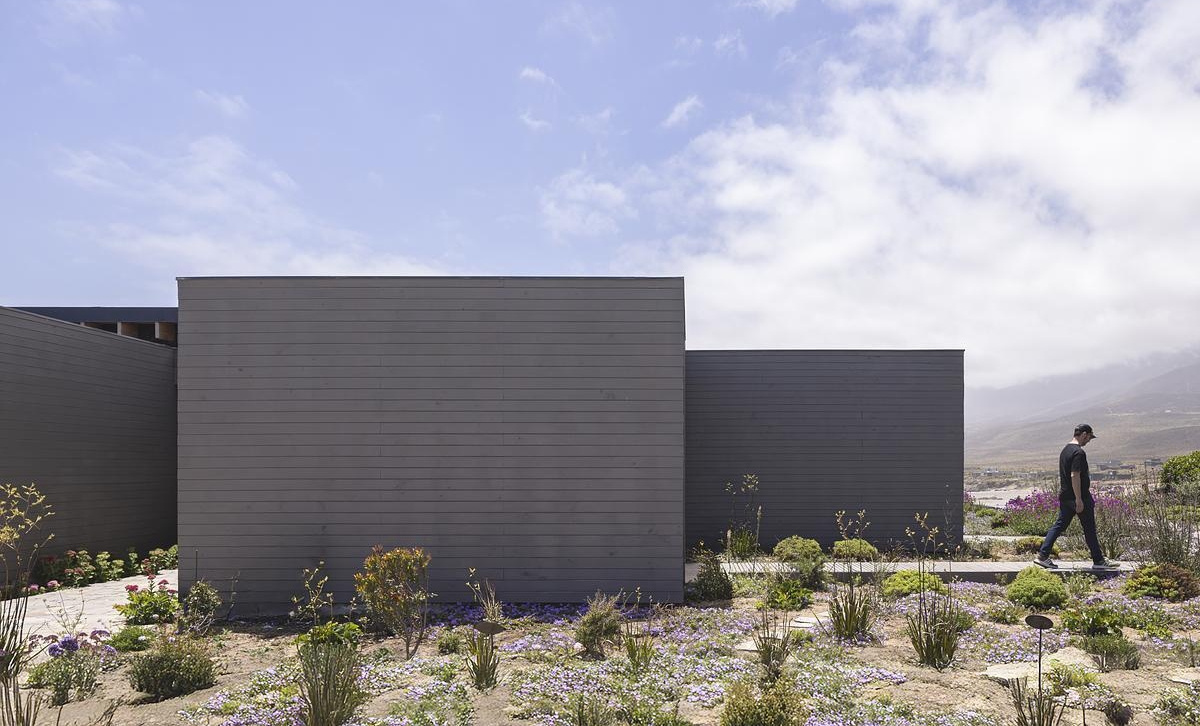
Terraces of Green with a Pool and Fire Pit
Terraced paths of timber decking guide you down through native plantings, where succulents, grasses, and flowering shrubs stitch the house into the coastal terrain. The landscape feels wild but intentional, a continuation of the natural slope.
At the center of it all sits the pool, carved into a lower terrace with a sun loungers facing the horizon. A fire pit nearby adds another gathering spot, grounding evenings in warmth as the coastline stretches away.
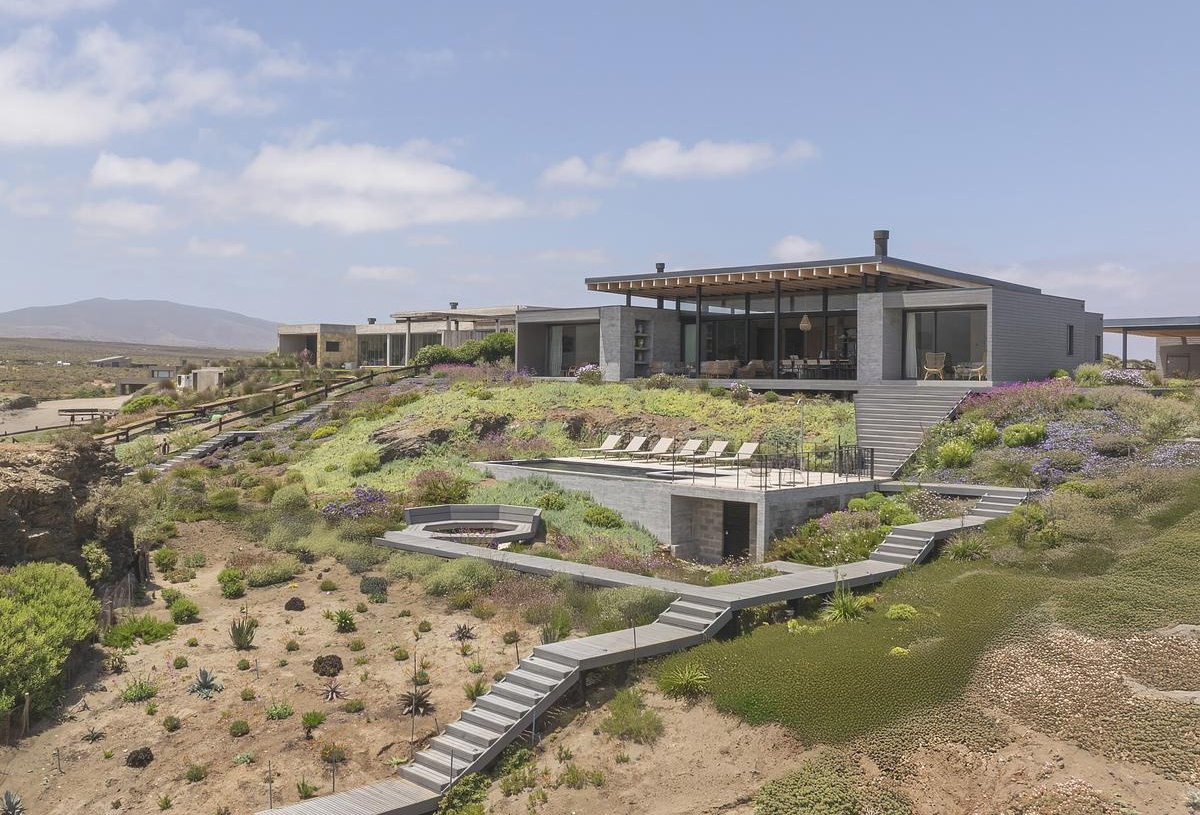
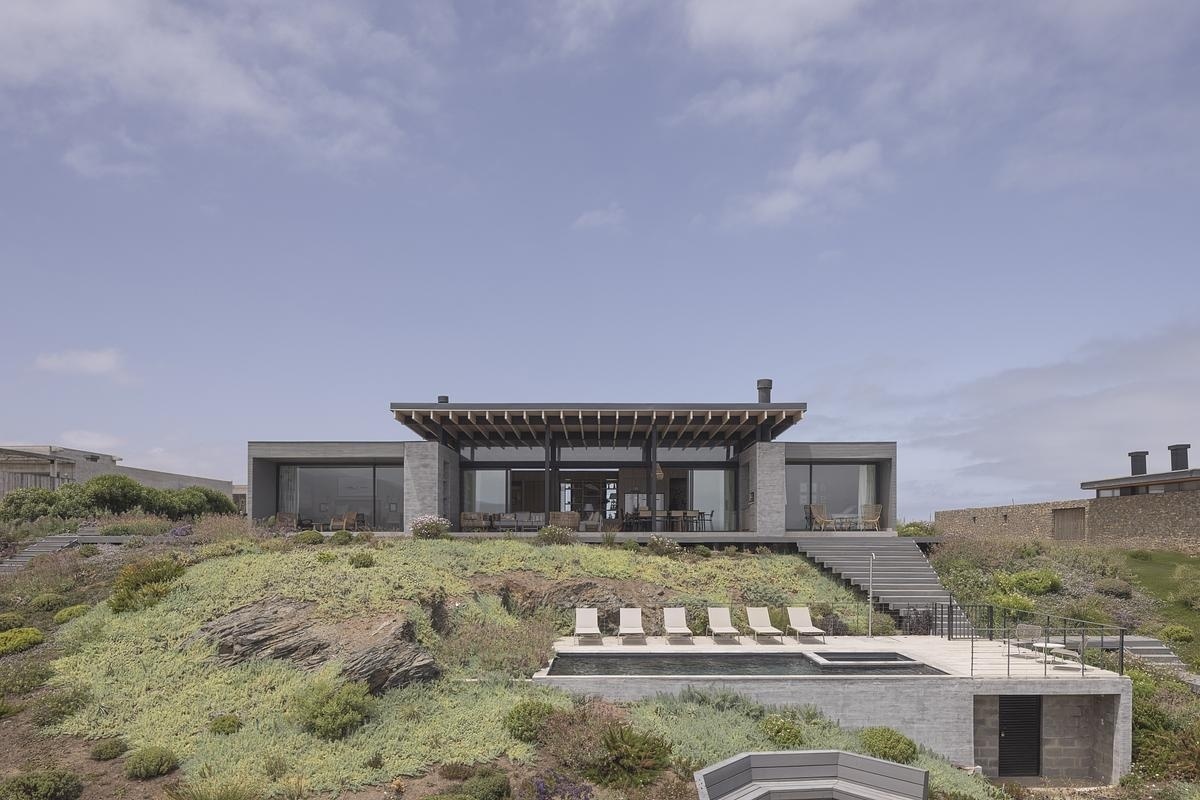
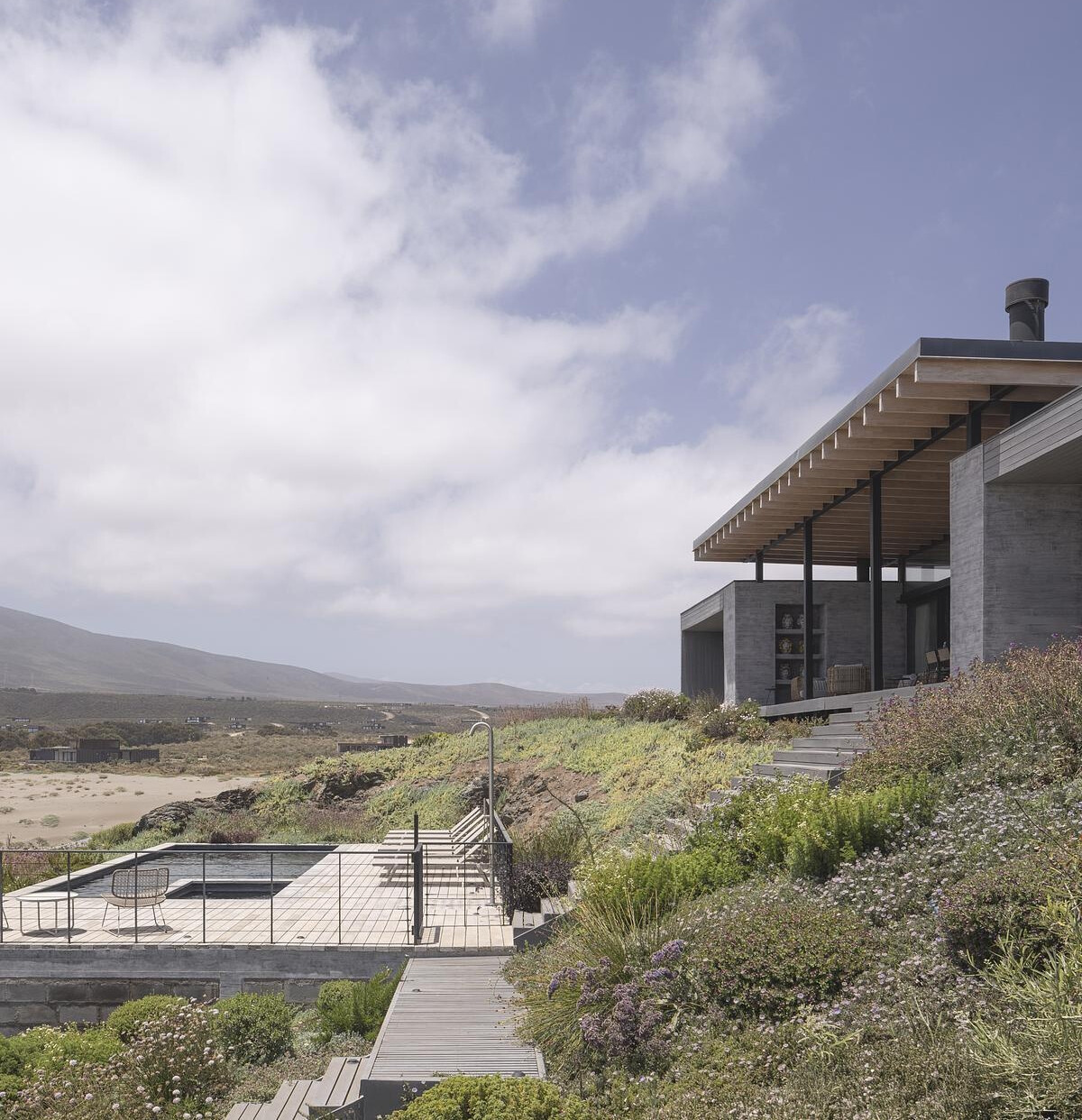
The Rhythm of Wood Beams
Above the central living space, a laminated wood ceiling stretches outward, carried by exposed beams that define the room’s character. Their steady rhythm softens the concrete walls and steel supports, creating a warm counterpoint to the home’s sharper lines.
These beams don’t just hold up the roof, they draw the eye across the space, emphasizing the openness and connection to the sea. By extending to the exterior, they blur the line between indoors and out, letting the structure breathe with the coastal landscape.
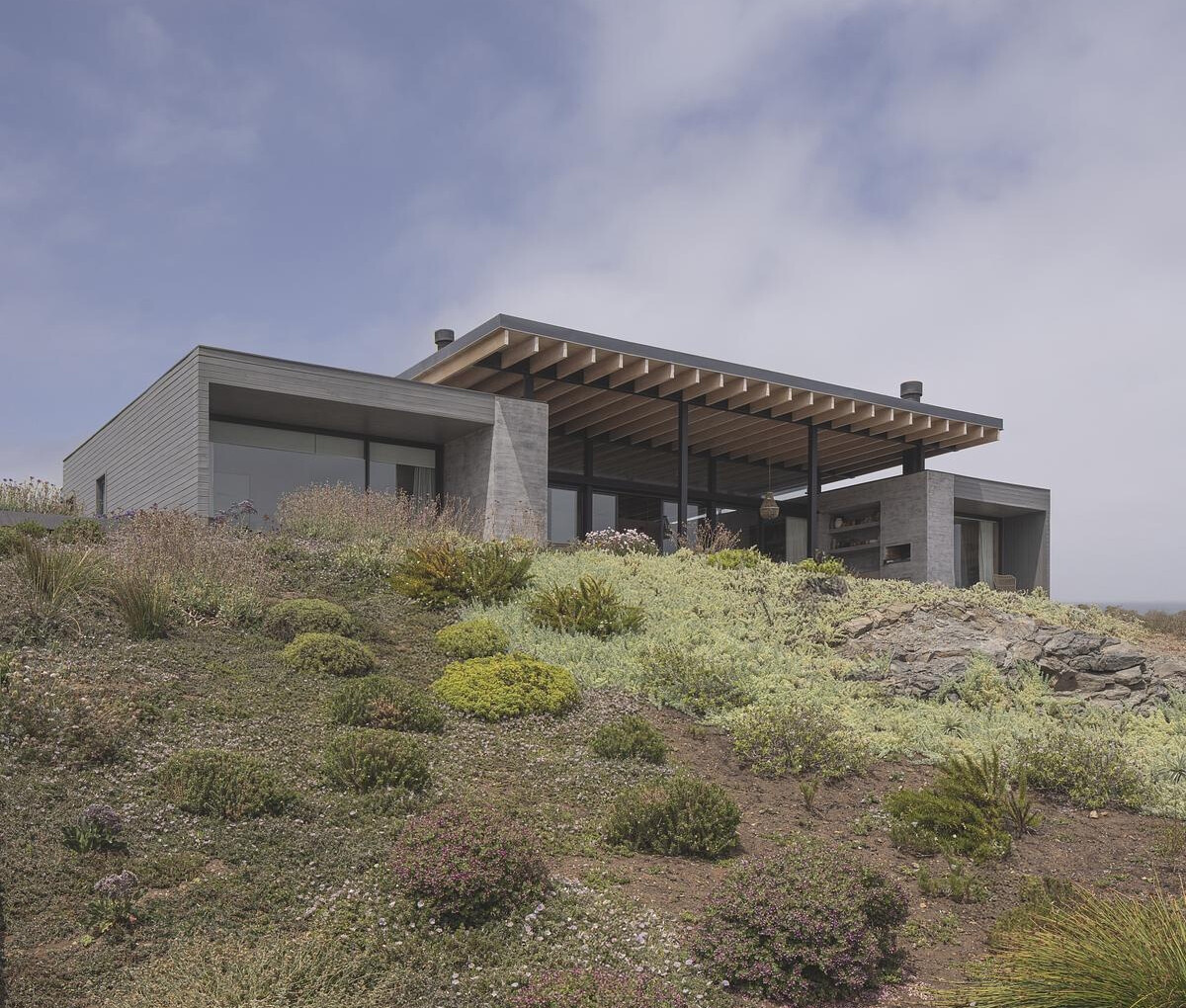
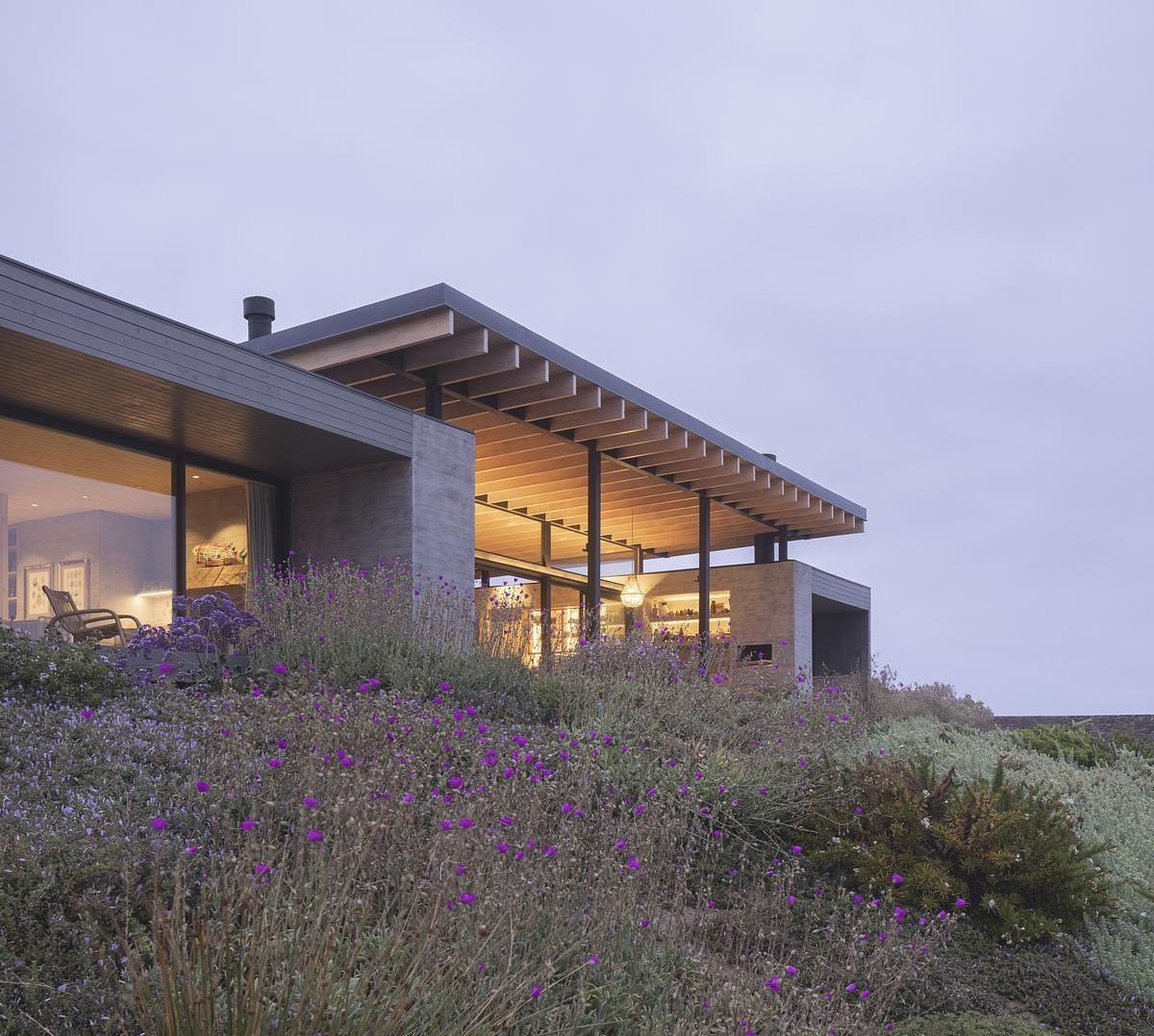
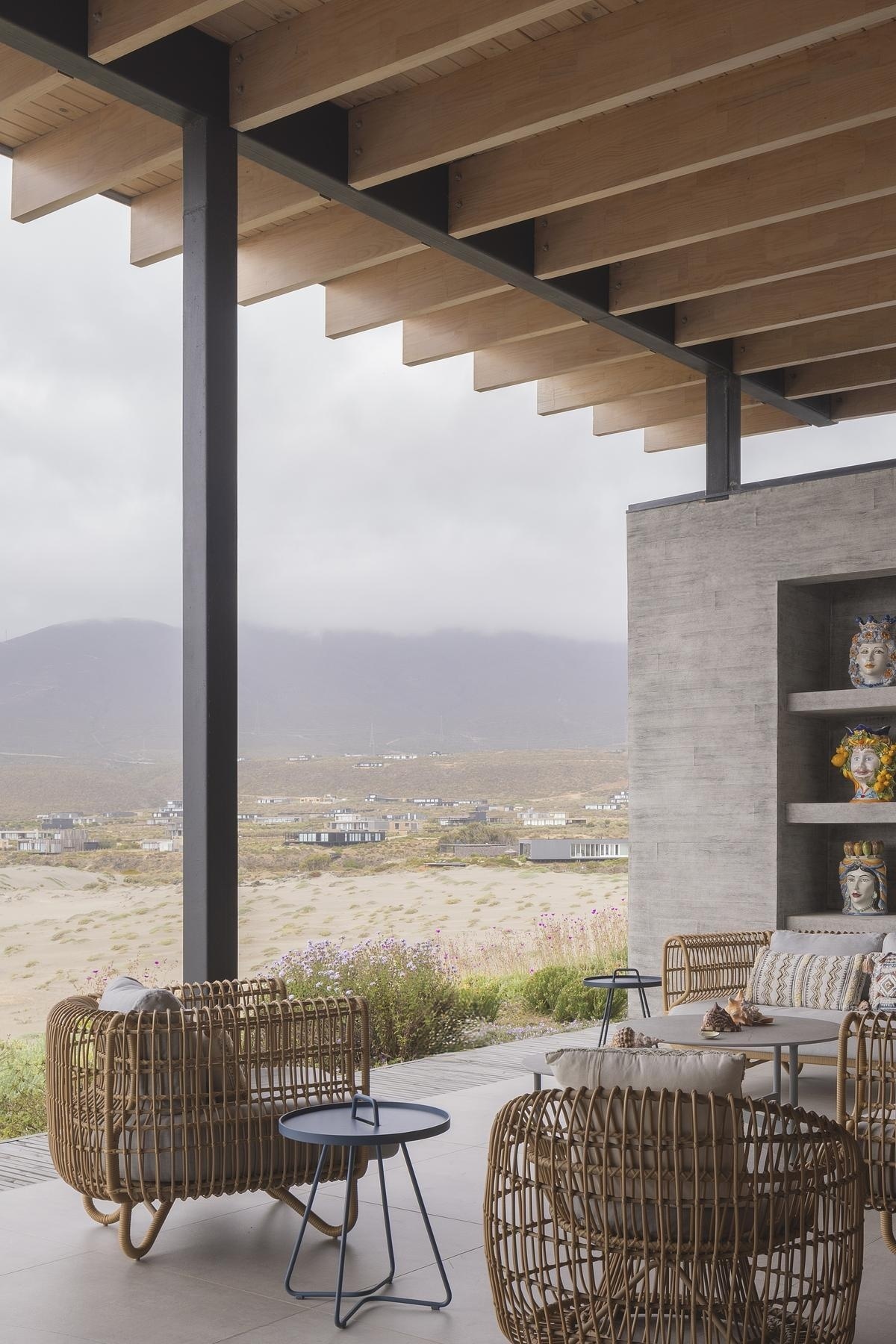
Inside the Light-Filled Core
Living, dining, and kitchen flow together, each area defined yet connected. A fireplace anchors the living room, while a large wooden table marks the dining zone before the layout transitions seamlessly into the kitchen. Overhead, shifting light plays across the beams, guiding the gaze outward to the horizon.
Meanwhile, the bedrooms retreat into their wooden boxes. They’re close enough to feel part of the house, but private enough to be worlds of their own.
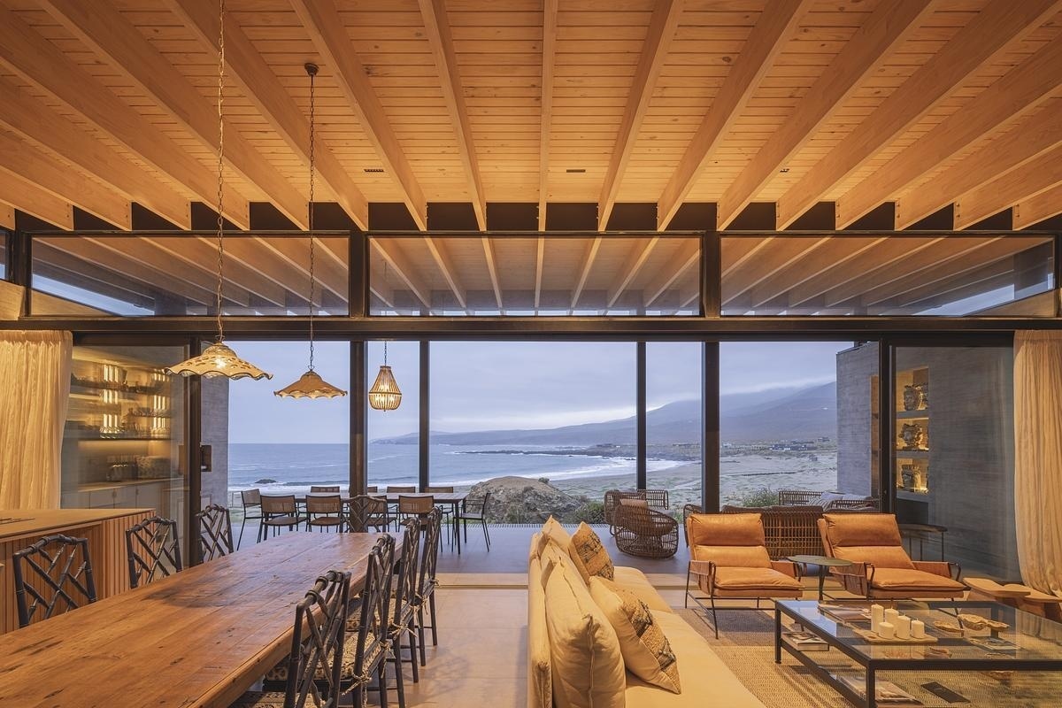
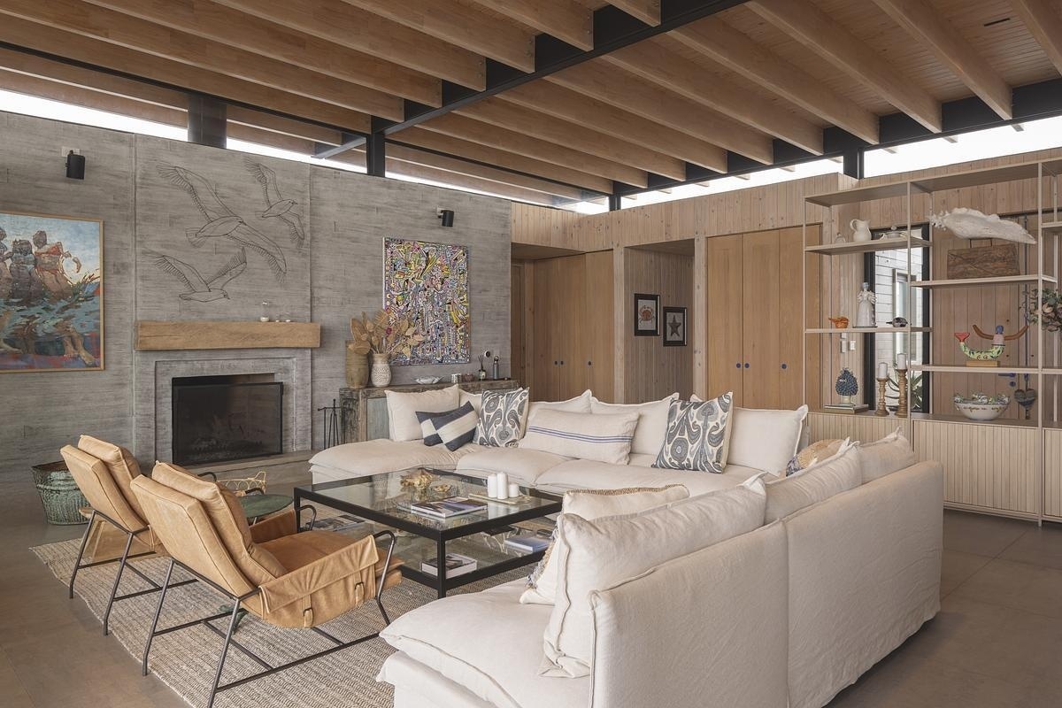
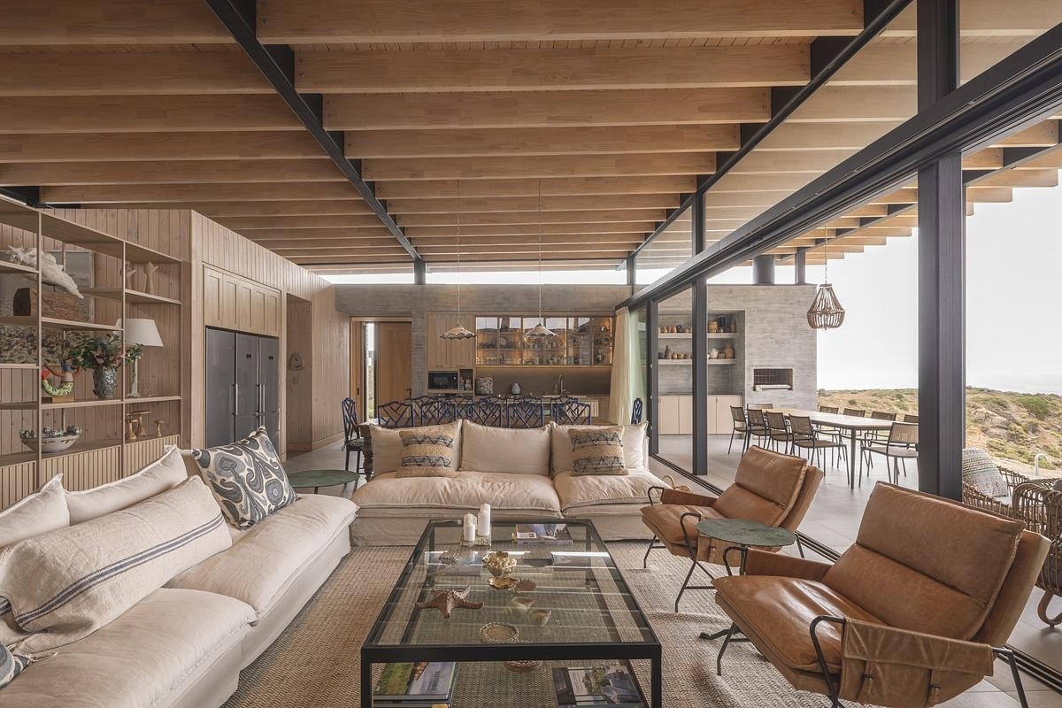
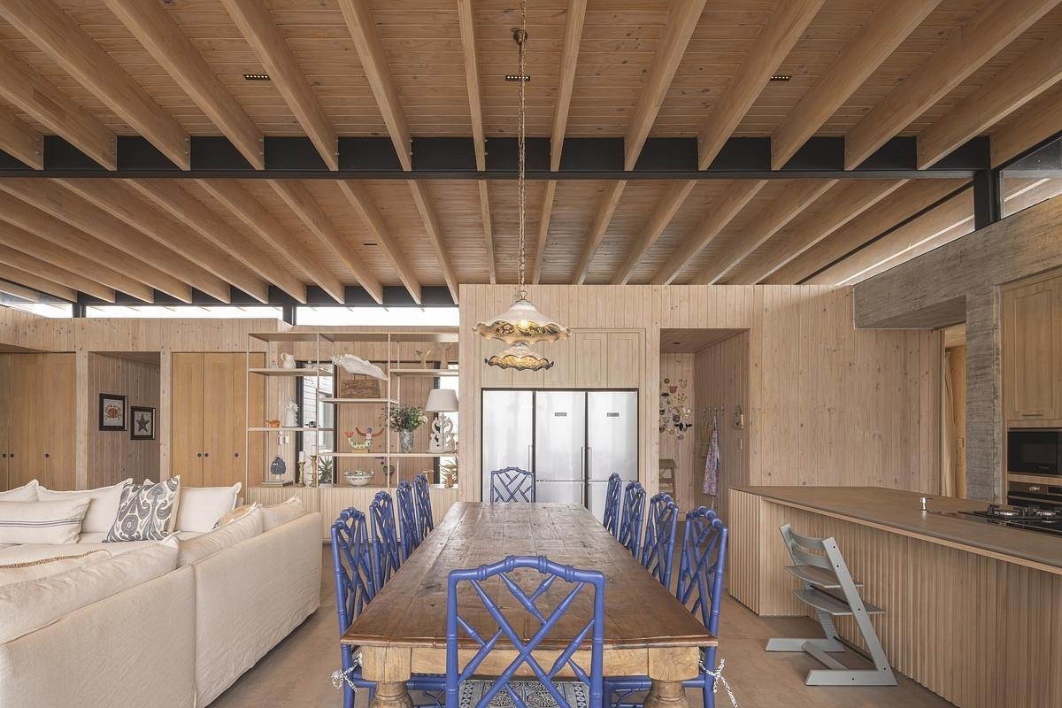
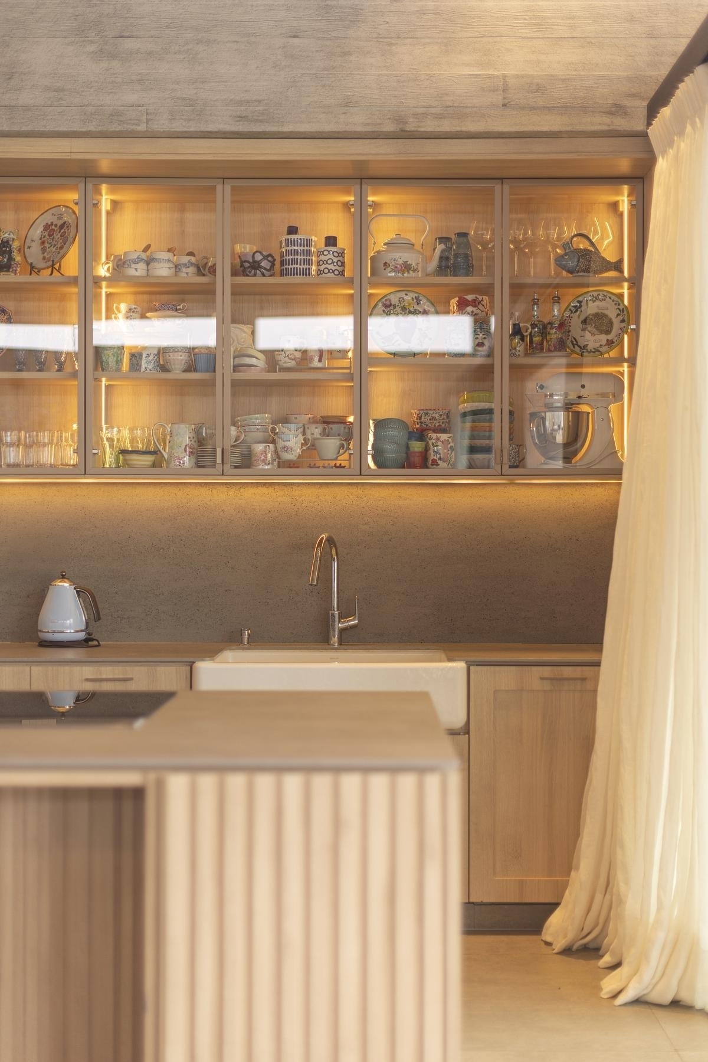
The Architectural Drawings
Detailed plans reveal the home’s layout, spatial flow, and connection to the surrounding landscape, highlighting the relationship between indoor and outdoor spaces.
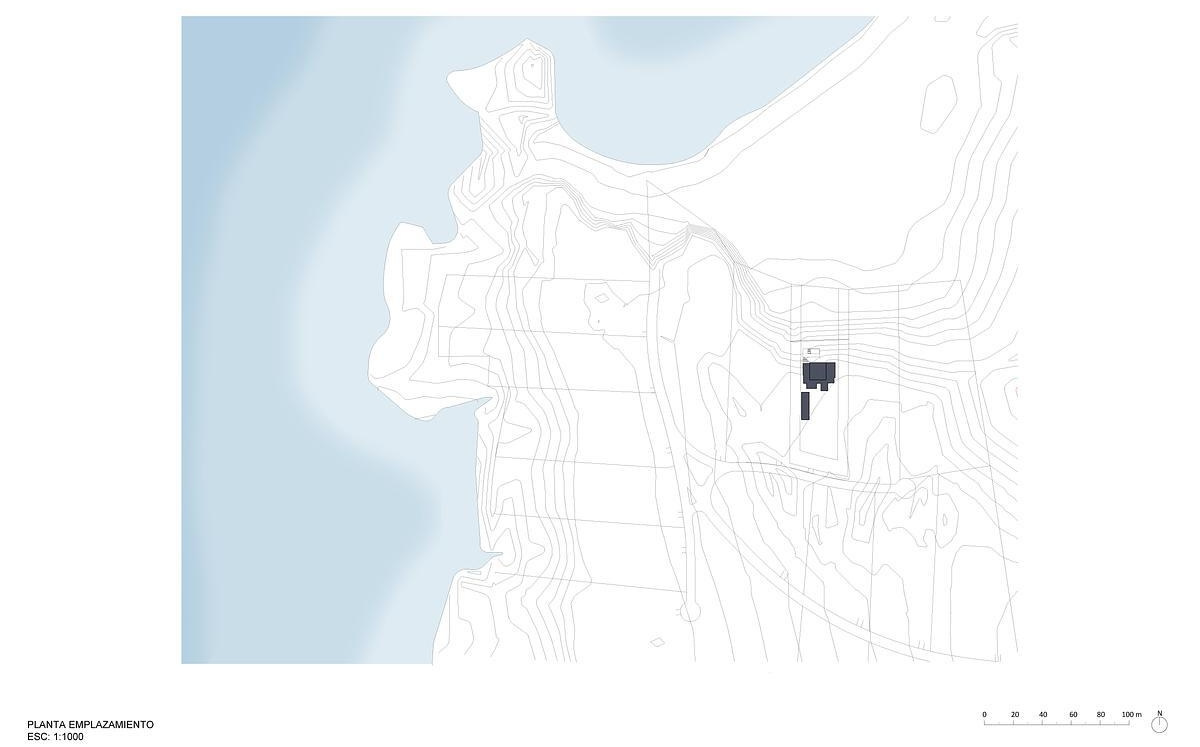
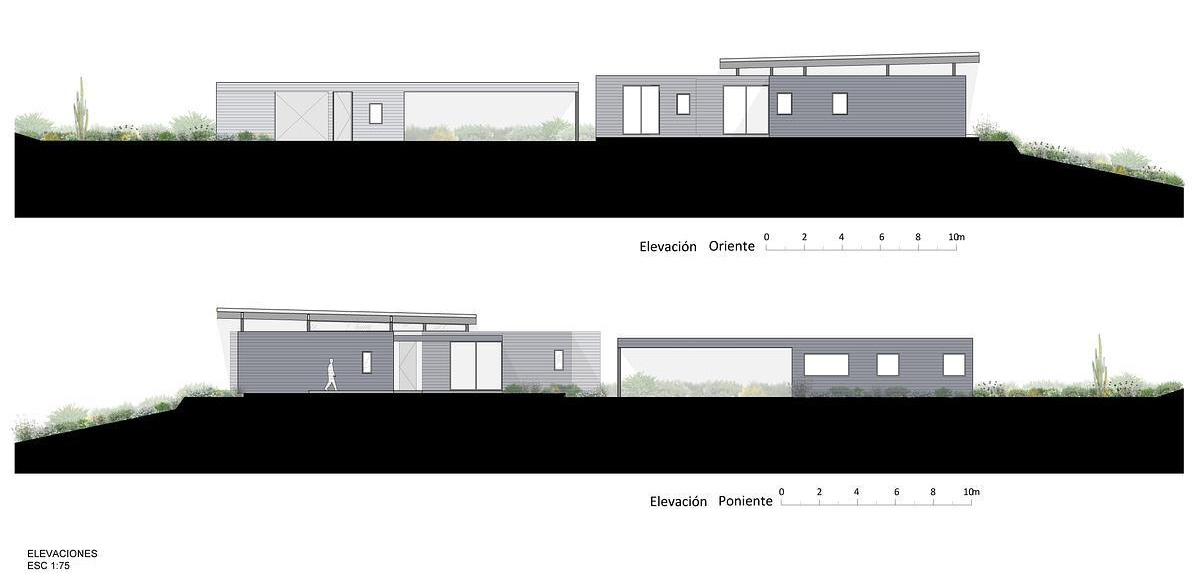
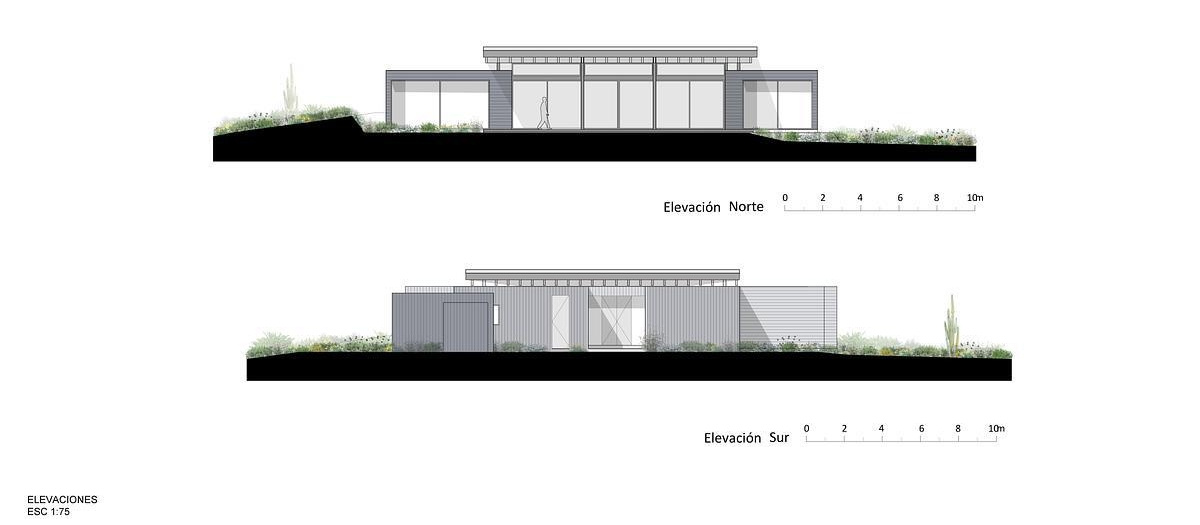
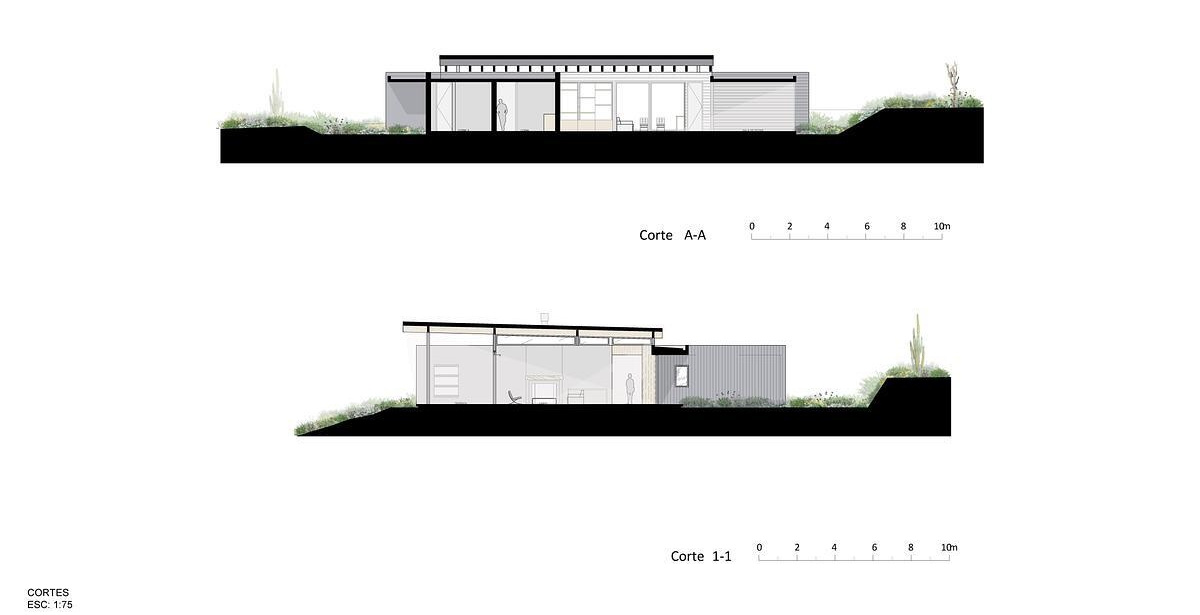
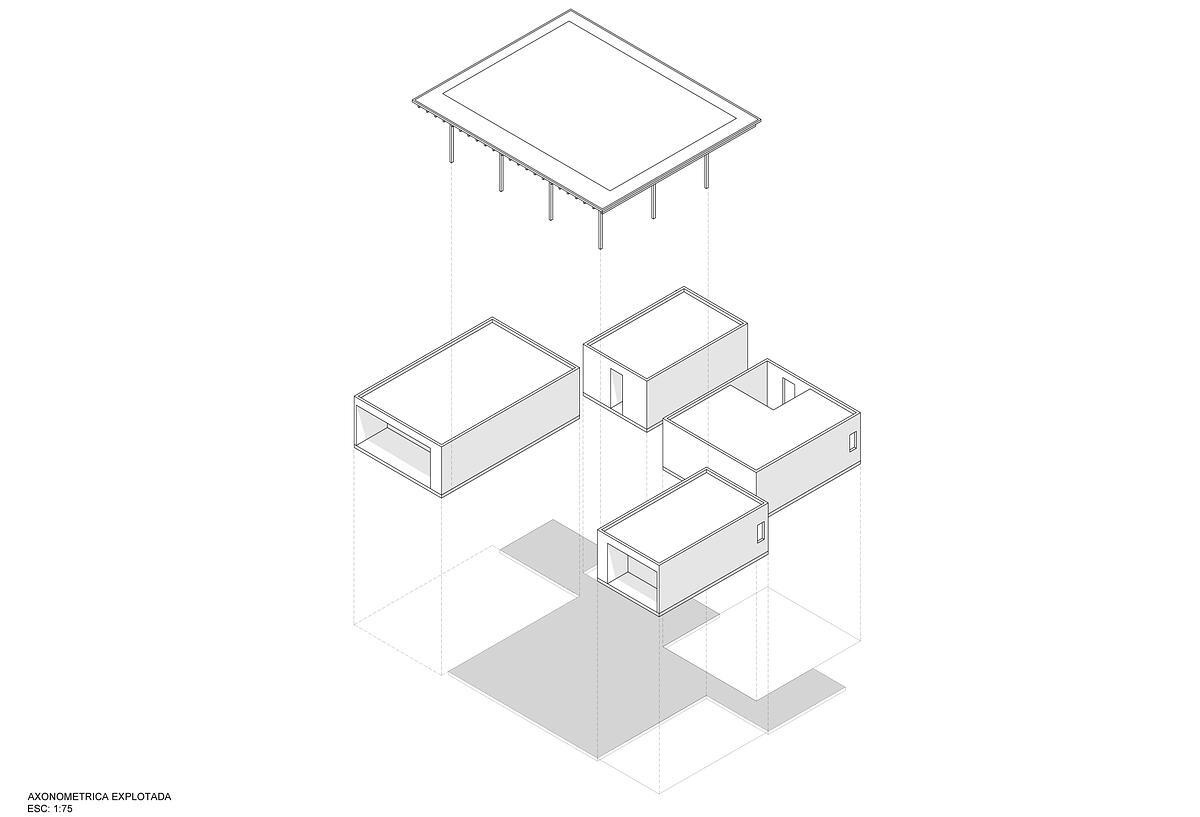
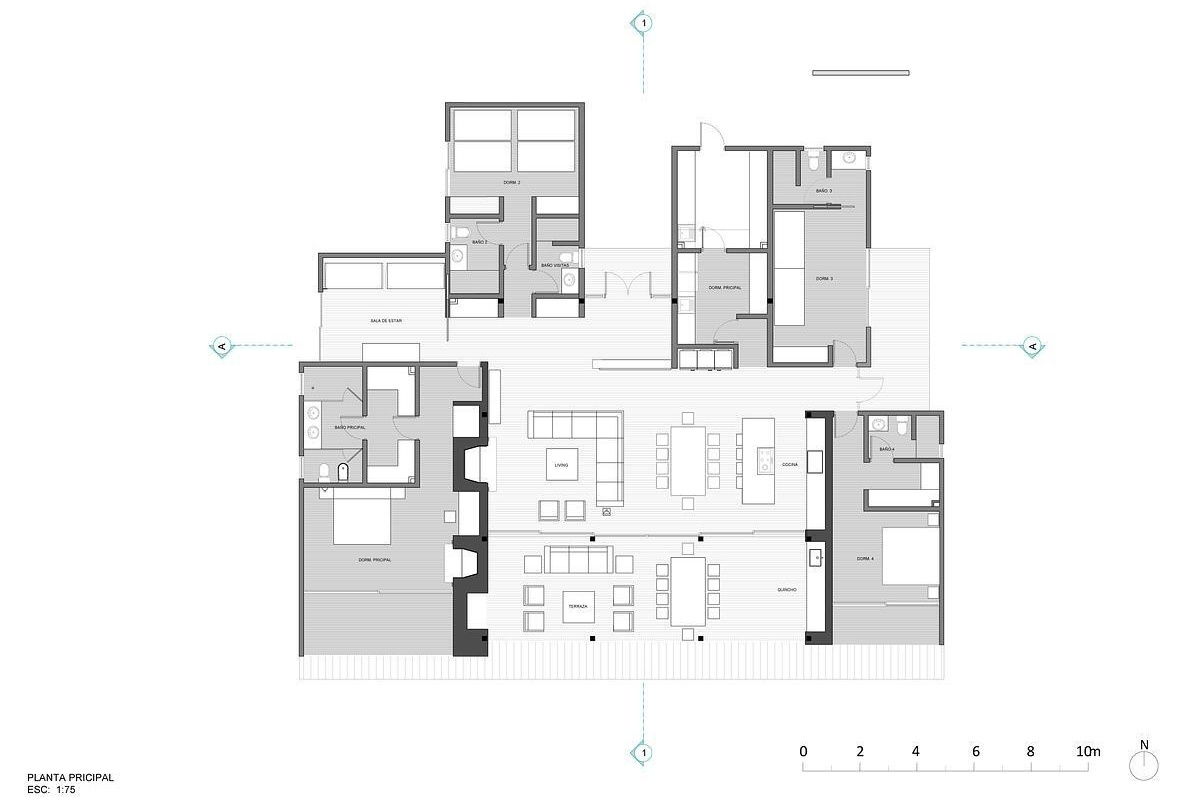
By working with the rare gift of a northern ocean view, Benjamín Goñi has created a home that frames daily life against the vastness of the sea, weaving privacy and openness into a single, enduring vision.