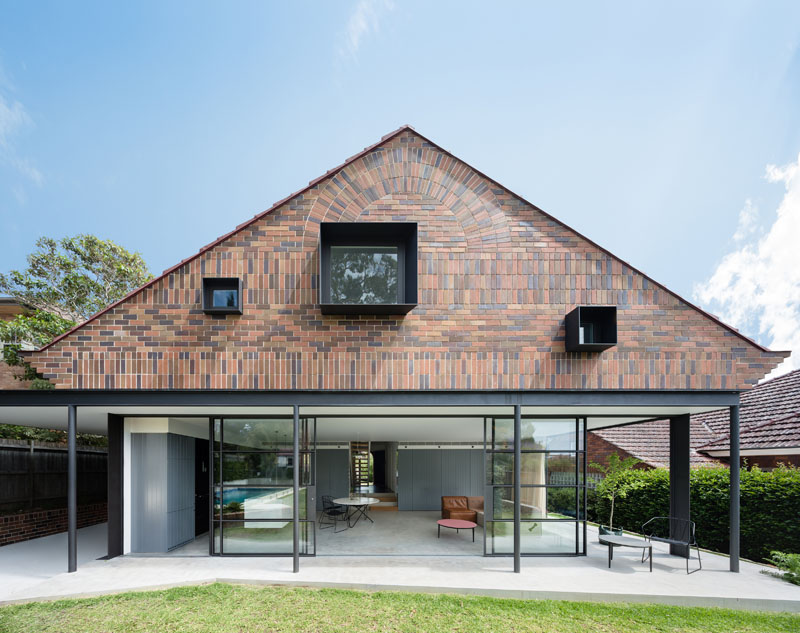In a quiet Sydney suburb, a young family’s 1930s brick home has been given a second life. TRIBE STUDIO approached the renovation with a mix of respect and invention, carefully preserving the character of the original house while adding a two-level extension that completely changes how the home is lived in.
The architects made a bold yet subtle move: they reduced the overall building footprint while still managing to increase the usable floor area. The result is a house that looks modest from the street but opens up at the back into a family-friendly space that connects effortlessly to the garden.
From the street, little has changed. The facade keeps its 1930s charm, complete with sunburst brick detailing under the front archway. This traditional touch frames a clear view straight through the house to the garden beyond, a moment of openness that hints at what’s inside without revealing too much.
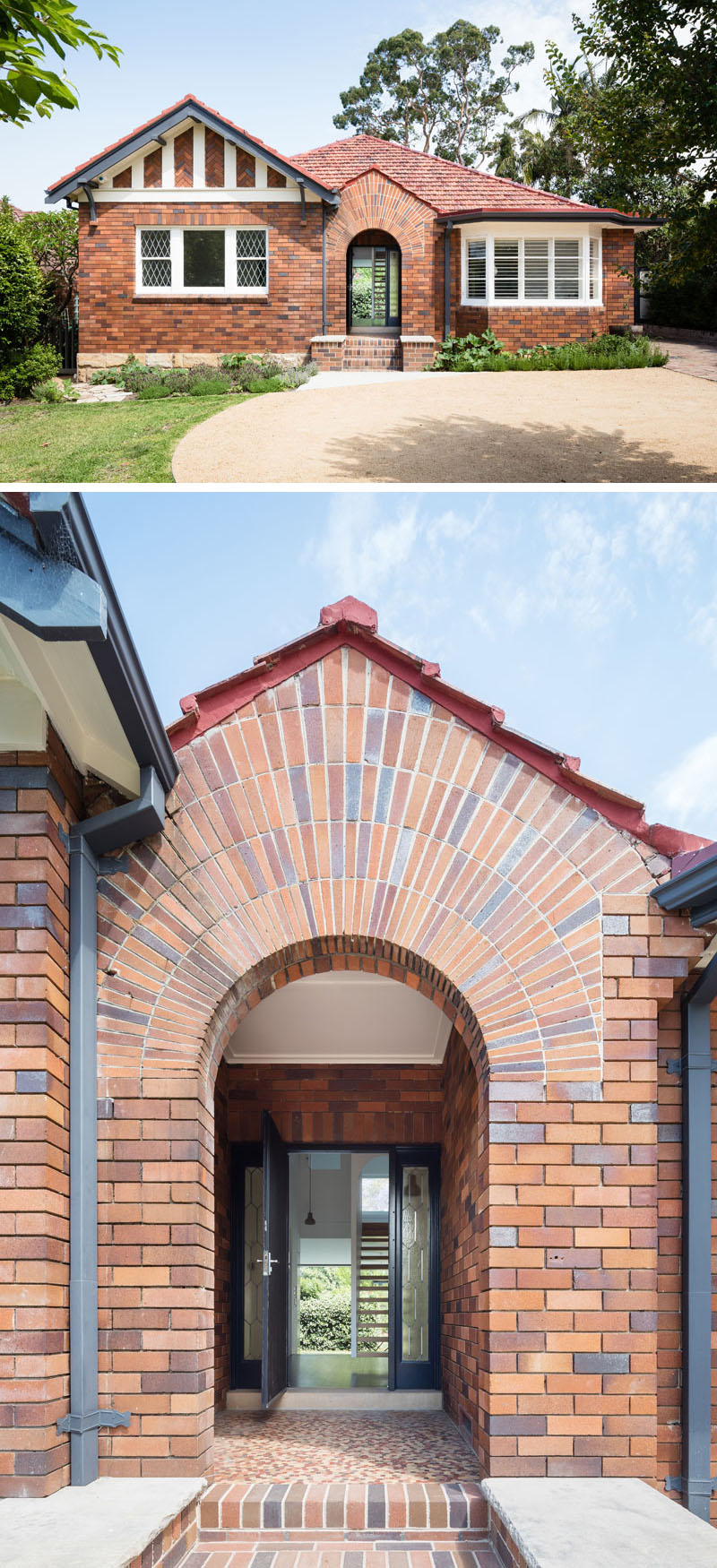
Walking to the rear, the story changes dramatically. A two-storey gabled extension rises from the back garden, balancing brickwork with large panes of glass. The upper level is clad in new patterned brick, echoing the craftsmanship of the original facade, while the lower level opens up with full-height windows that flood the new living spaces with light.
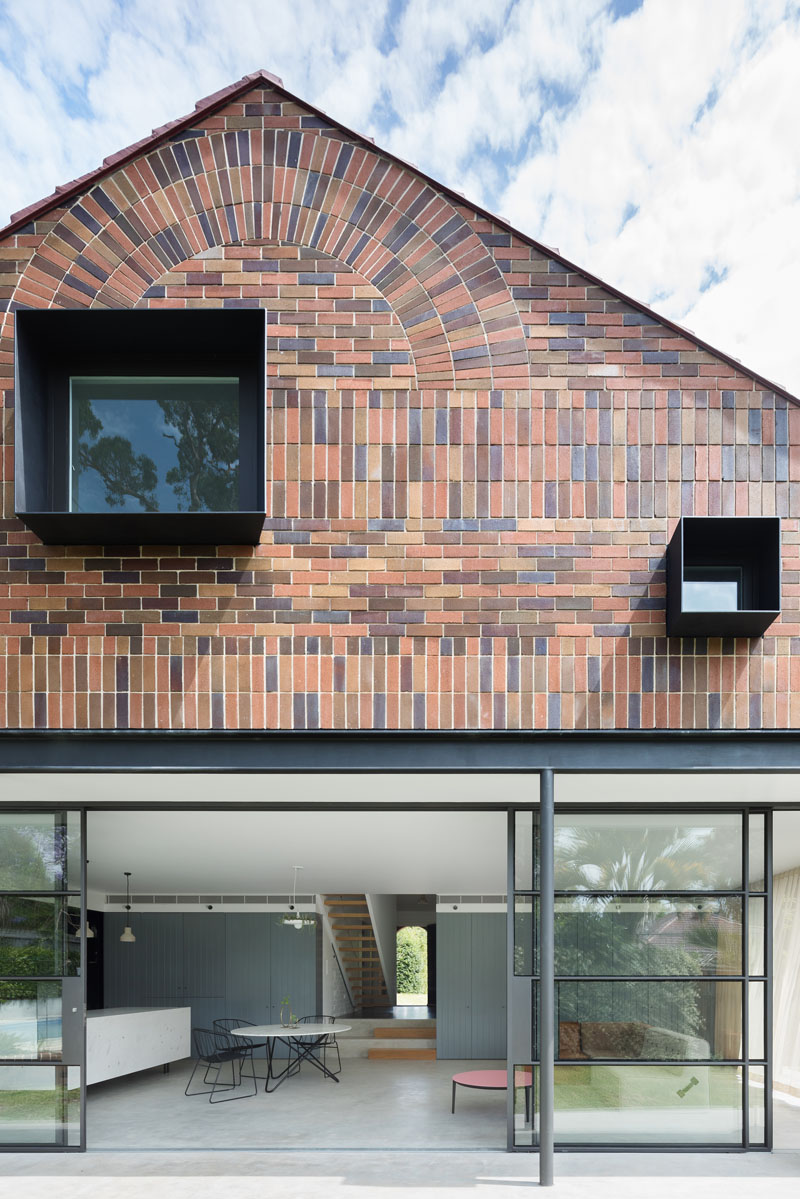
Inside the extension, wraparound black-framed windows blur the line between indoors and out. A polished concrete floor grounds the space with a neutral tone that complements sleek grey cabinetry along the back wall. Together, these elements create a setting that is bright, adaptable, and directly connected to the family’s garden, a space designed for both play and experiments with bees, gardening, and cooking.
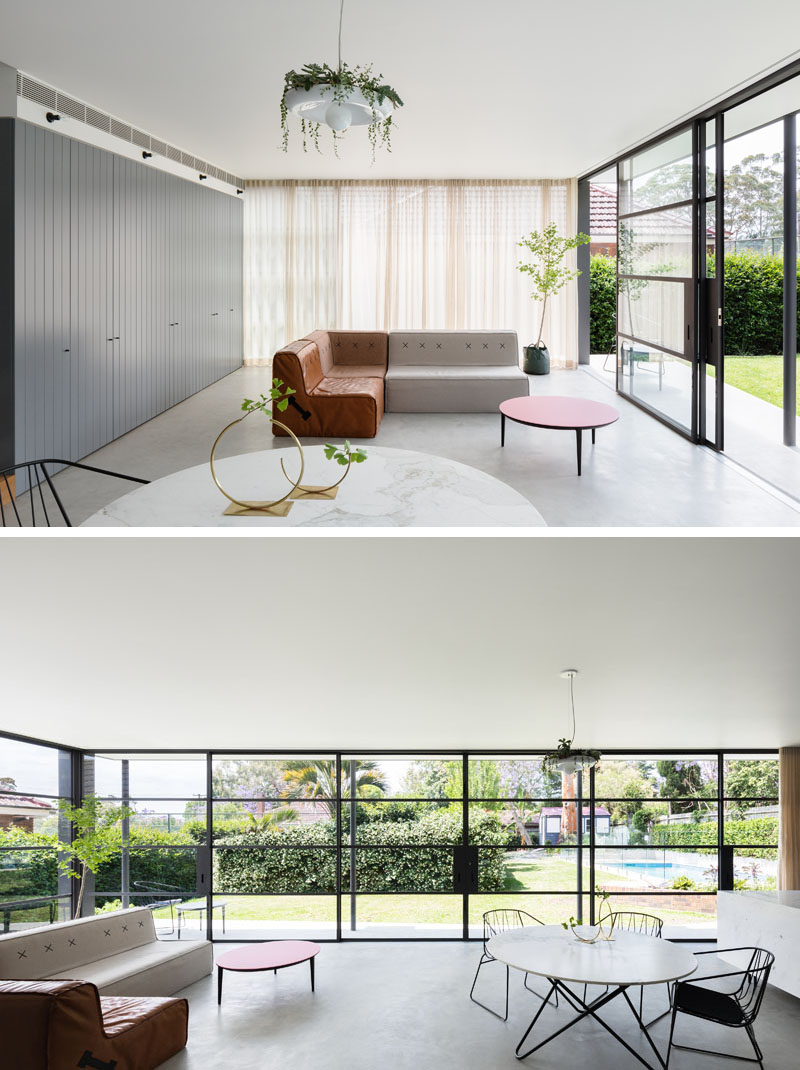
At the heart of this new area sits the kitchen. Generous grey cabinetry keeps storage tucked away and even conceals a hidden black work zone behind sliding doors. A marble-topped island doubles as both prep space and family gathering spot, while a simple dining table nearby reinforces the easy, informal character of the room.
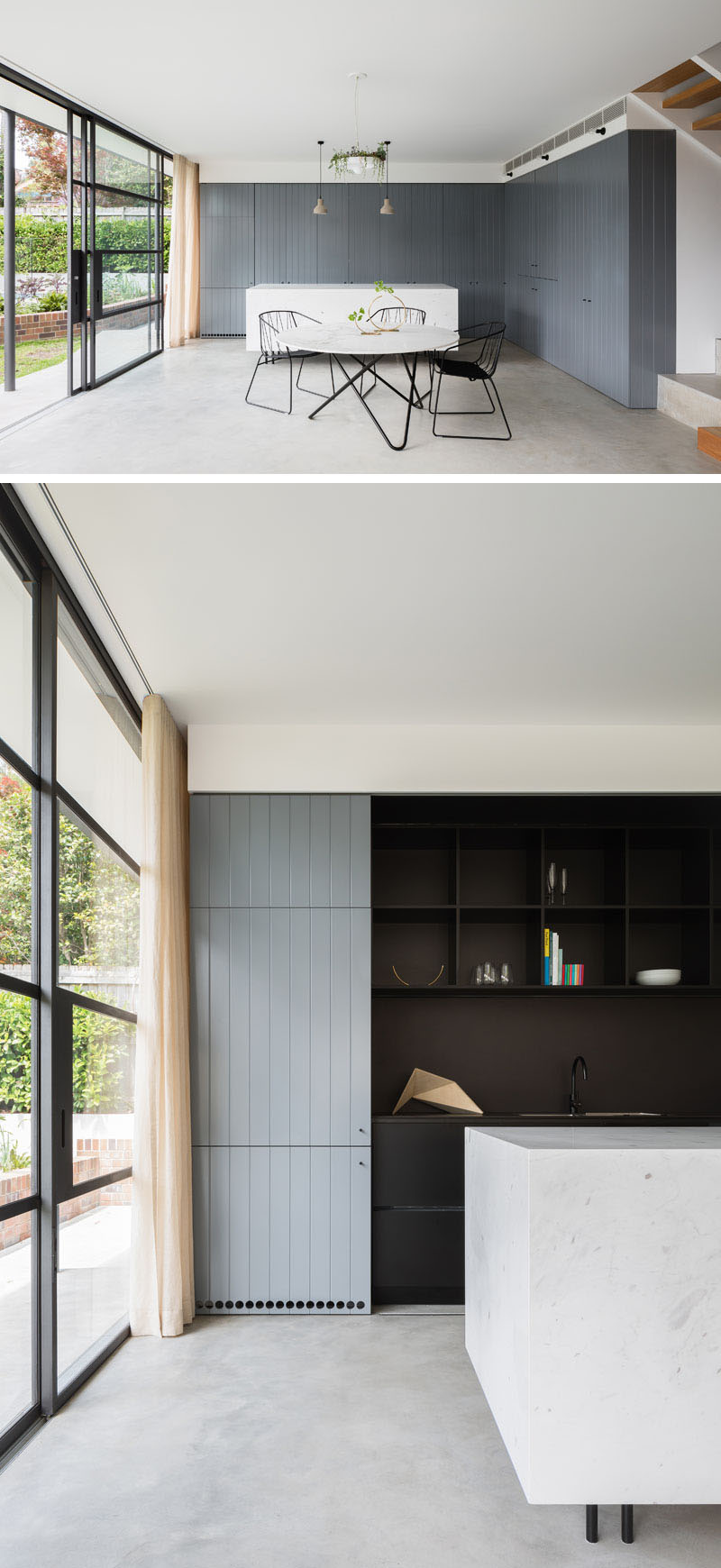
Looking back toward the original part of the home, concrete and wood steps lead to the main floor. This level holds the formal living room, the master bedroom, a bathroom, and the laundry, each space balancing the old and new.
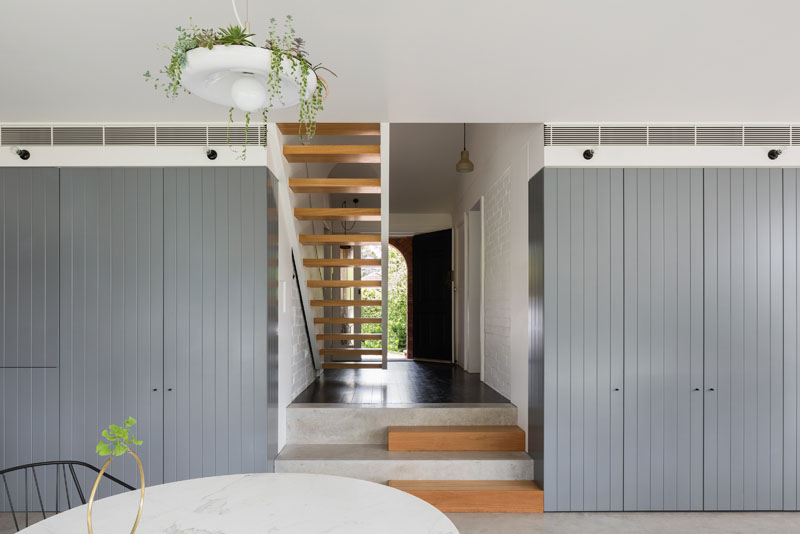
The living room mixes period character with modern function. White walls are broken up by a bold blue stripe running the perimeter, and a large window connects the space visually with the kitchen and garden beyond. The original brick fireplace has been carefully preserved, flanked by custom white cabinetry that introduces new storage without erasing history.
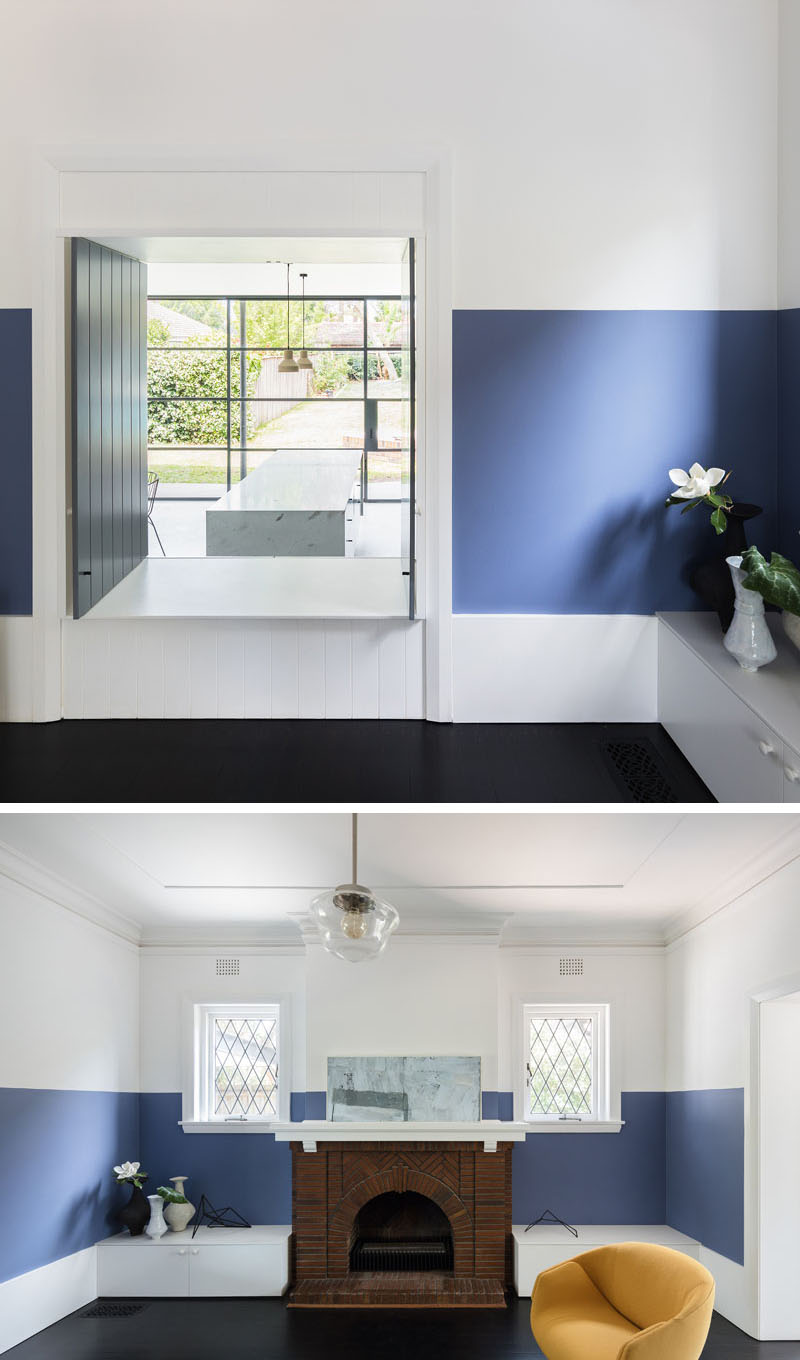
Across the hall, the primary bedroom is streamlined with a wall of grey and white cabinetry that keeps the space free of clutter. The grey banding continues around the room, transforming into a headboard that anchors the bed. Above, white shelving holds books, family photos, and decorative objects, while a built-in bedside shelf adds a practical touch.
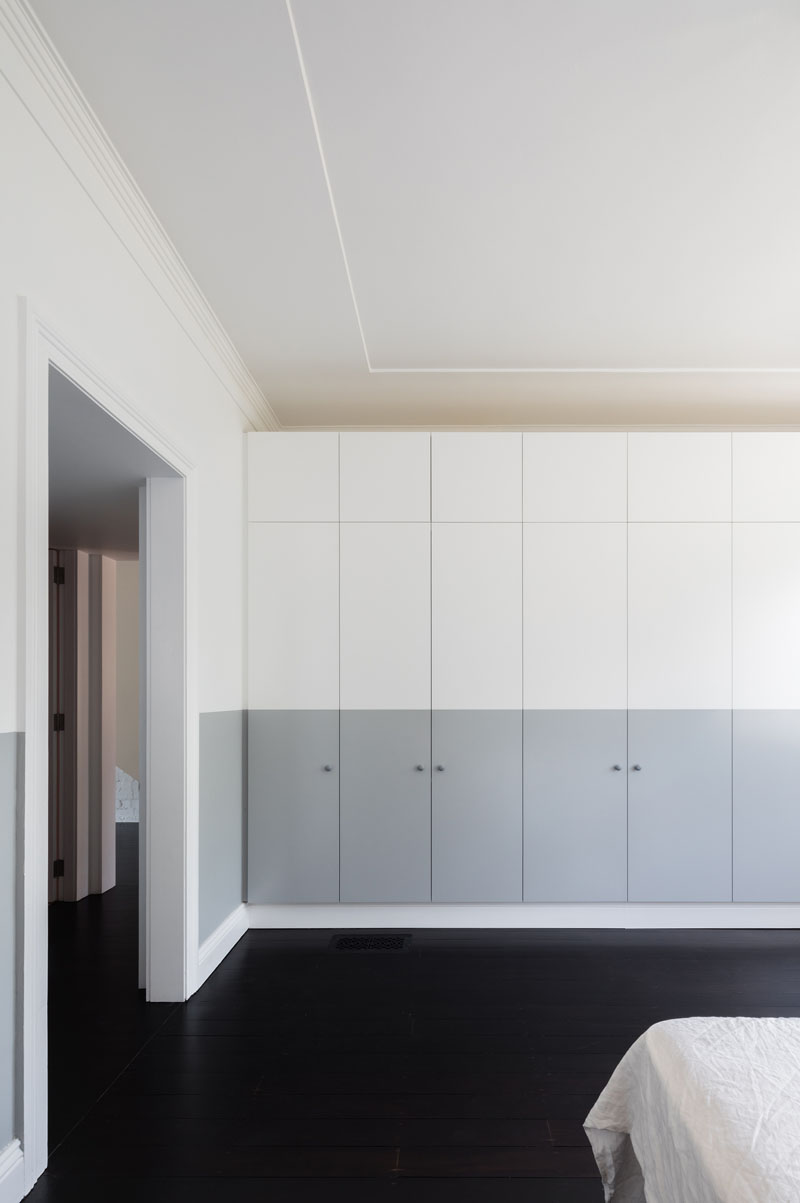
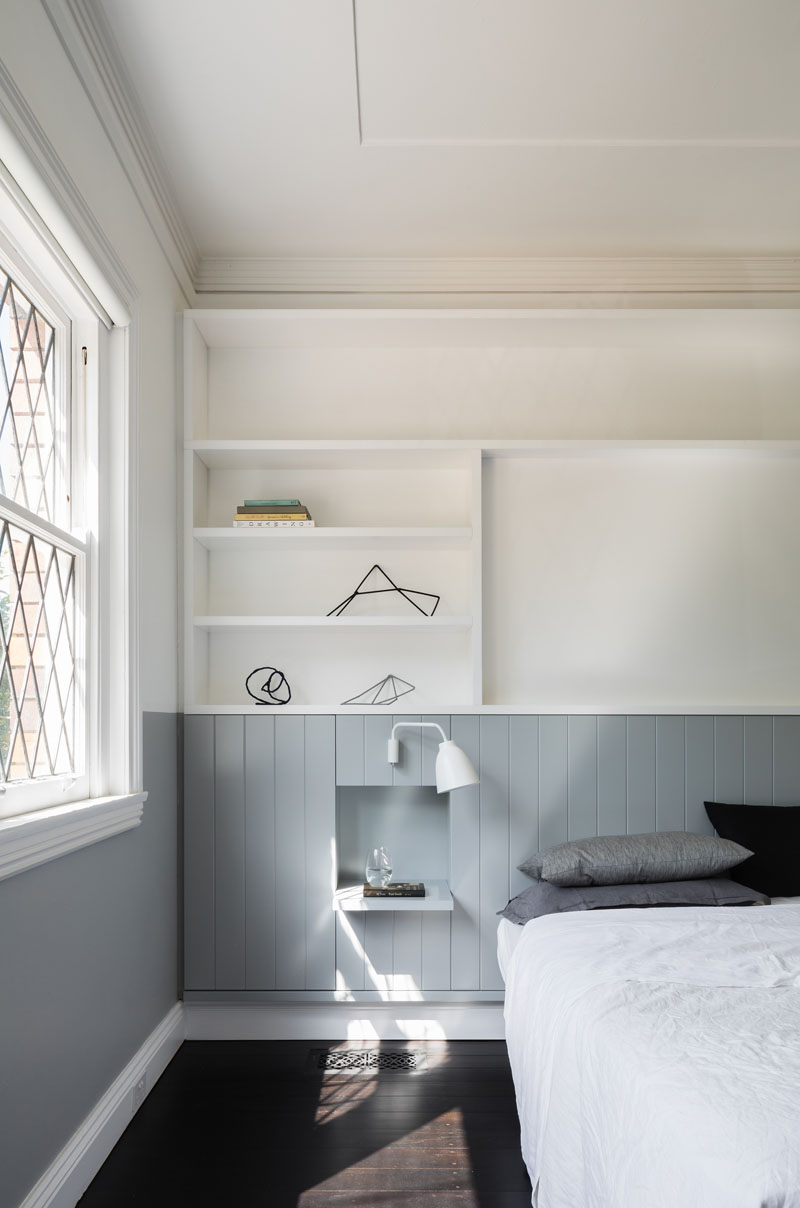
The primary bathroom leans into a playful monochrome design, with turquoise tiles covering walls, floor, and even the shower ceiling. A floating vanity and crisp white fixtures cut through the bold color. Just outside the suite, a smaller half bath follows the same concept but in peach.
The peach continues into the laundry room, where cabinetry conceals the washer and dryer, proving that everyday chores can be housed in a space that feels cohesive and designed.
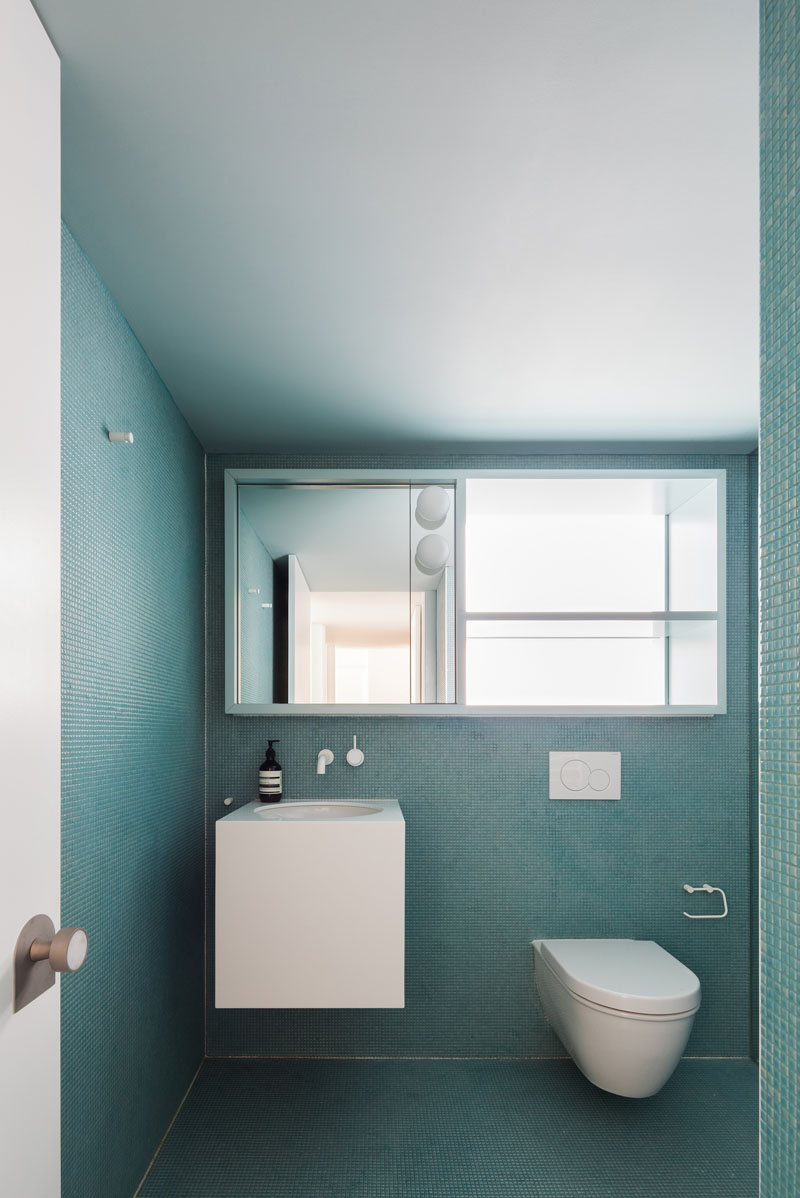
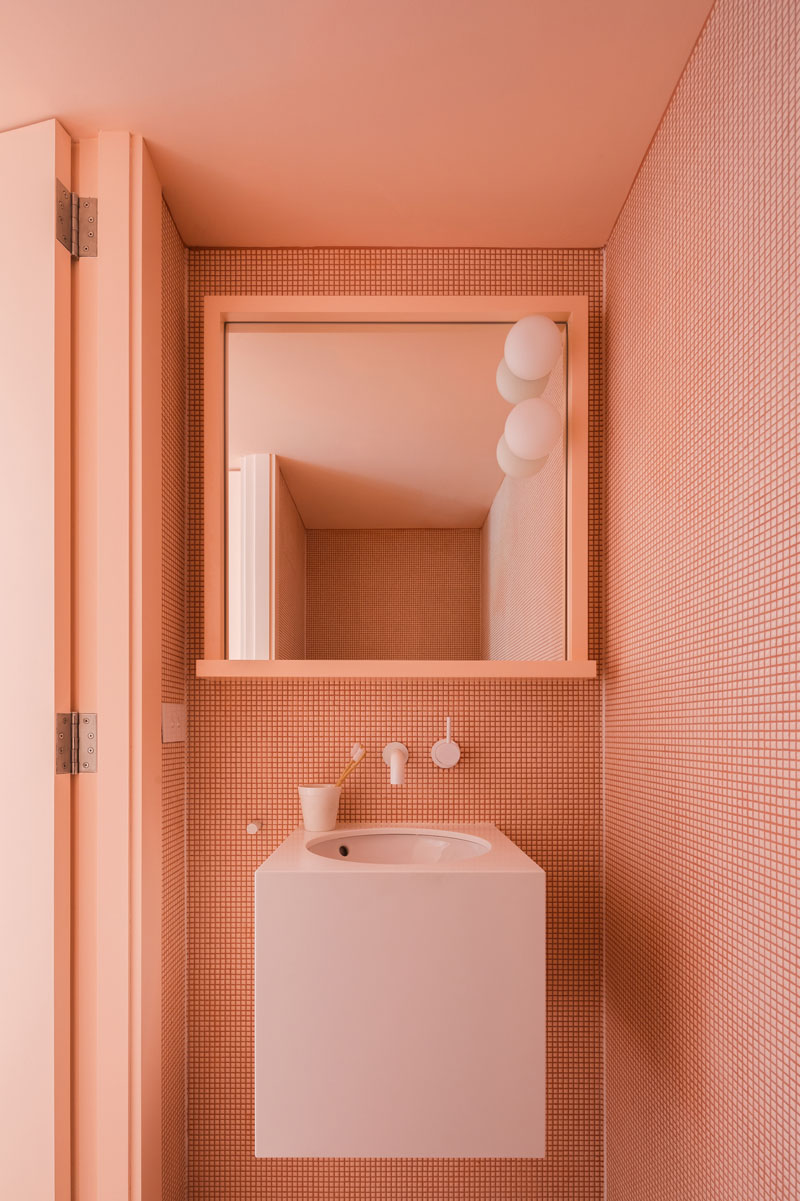
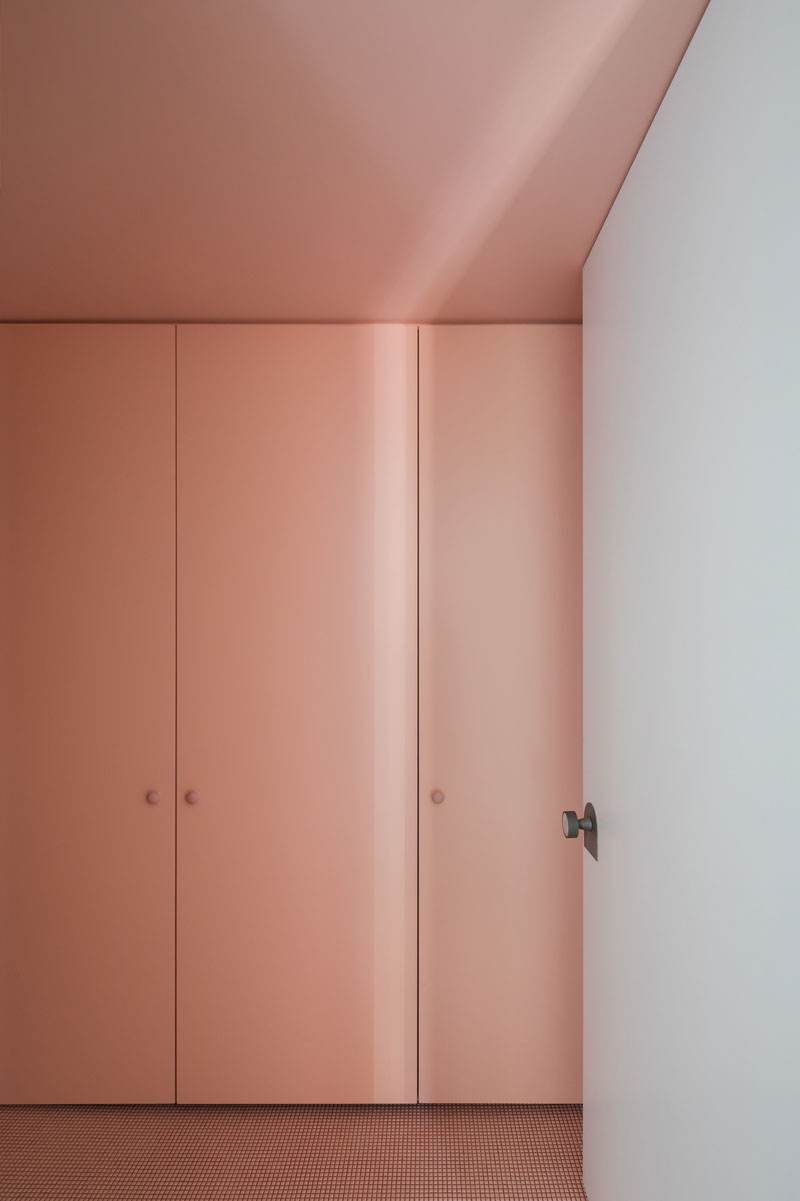
From the main hall, a white arched staircase leads up to the new extension. At the top, a landing becomes a bright spot for play, its window framing views of the garden below.
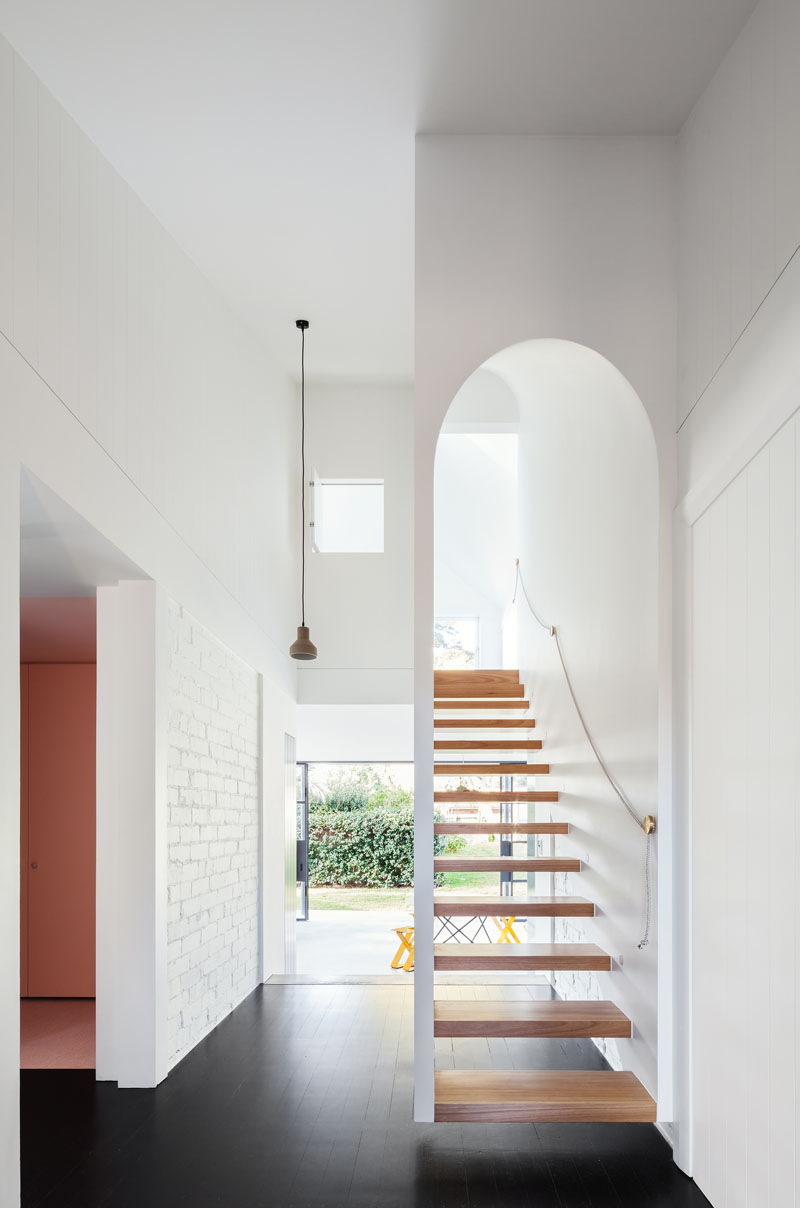
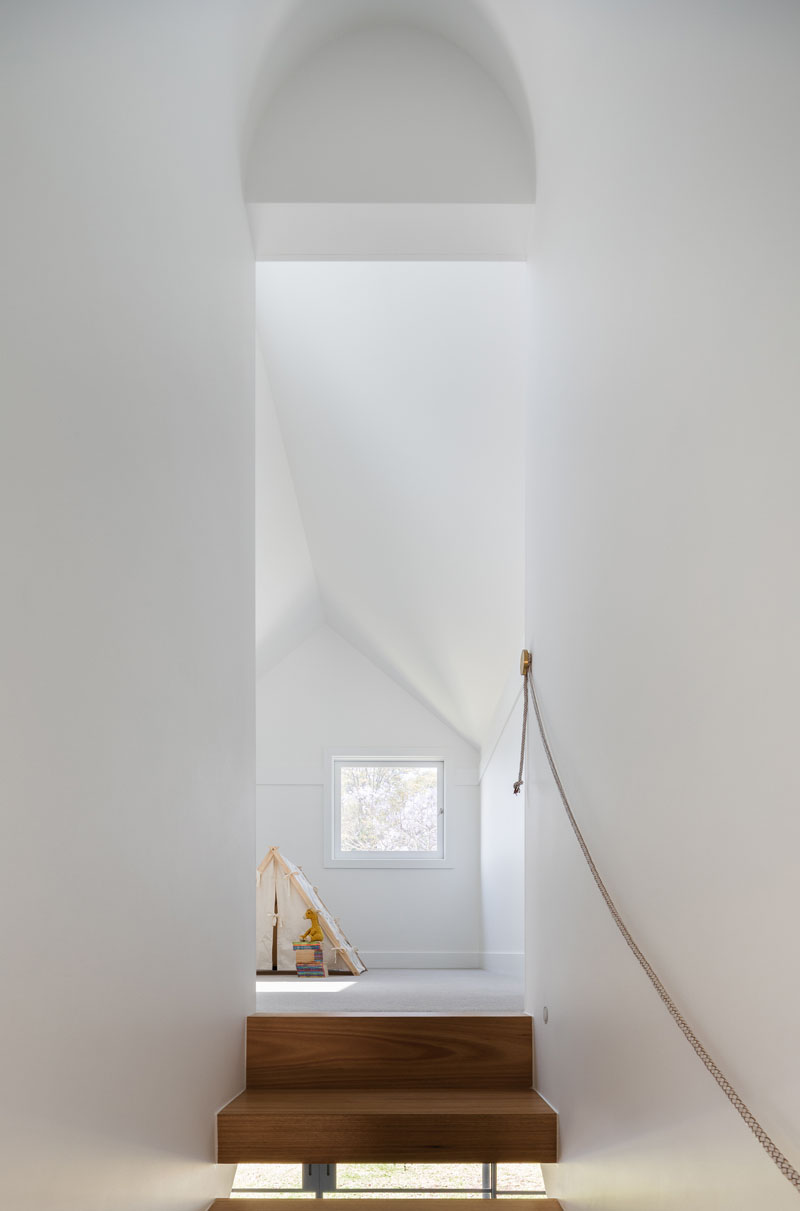
The upstairs holds two children’s bedrooms, each with plenty of storage in large cabinets and walk-in closets. These rooms reflect the project’s goal of balancing practicality with personality, giving the children spaces that will adapt as they grow.
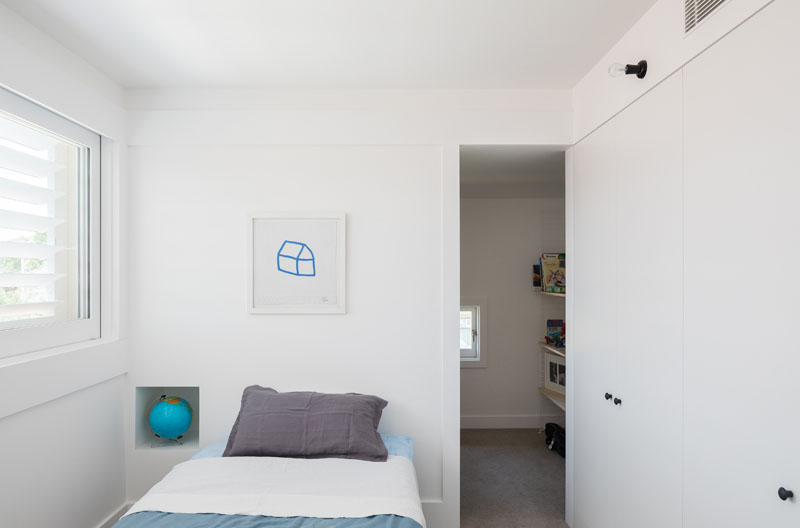
Continuing the theme, the upstairs bathroom bursts with bright blue, creating a bold monochrome environment. Thoughtful cut-outs in the wall beside the tub keep essentials organized and within reach, making it both functional and fun.
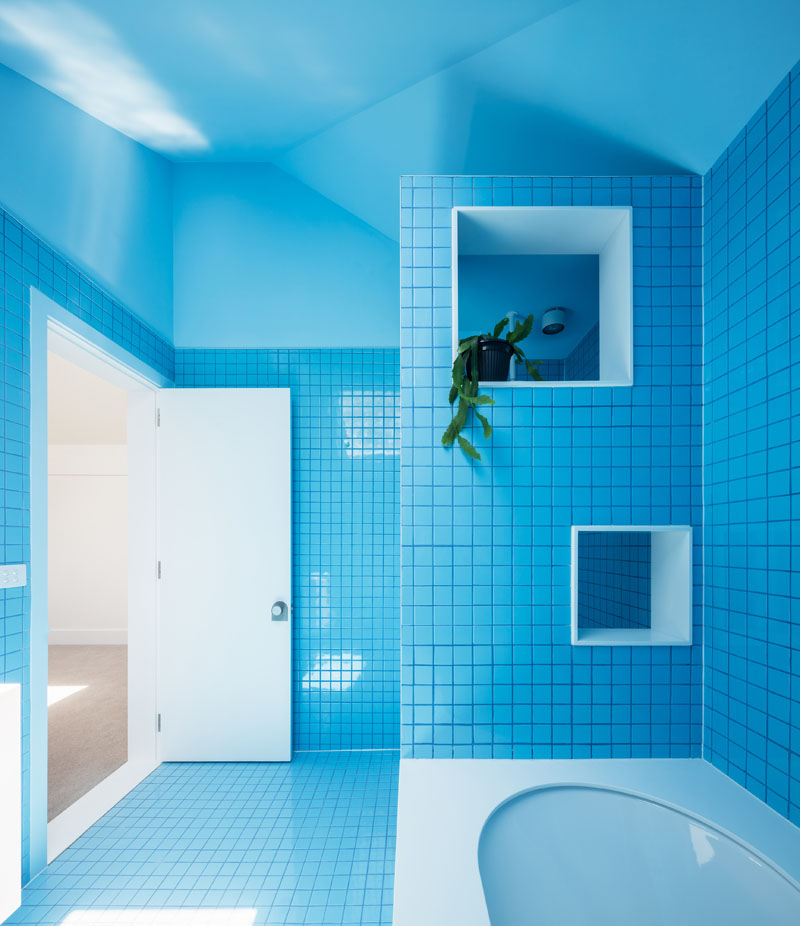
What began as a modest 1930s bungalow has been transformed into a home that celebrates both history and modern family life. TRIBE STUDIO’s careful design allows the original details to shine while introducing a new language of brick, glass, and bold color. The result is a house that feels as lively and adaptable as the family who lives in it.
