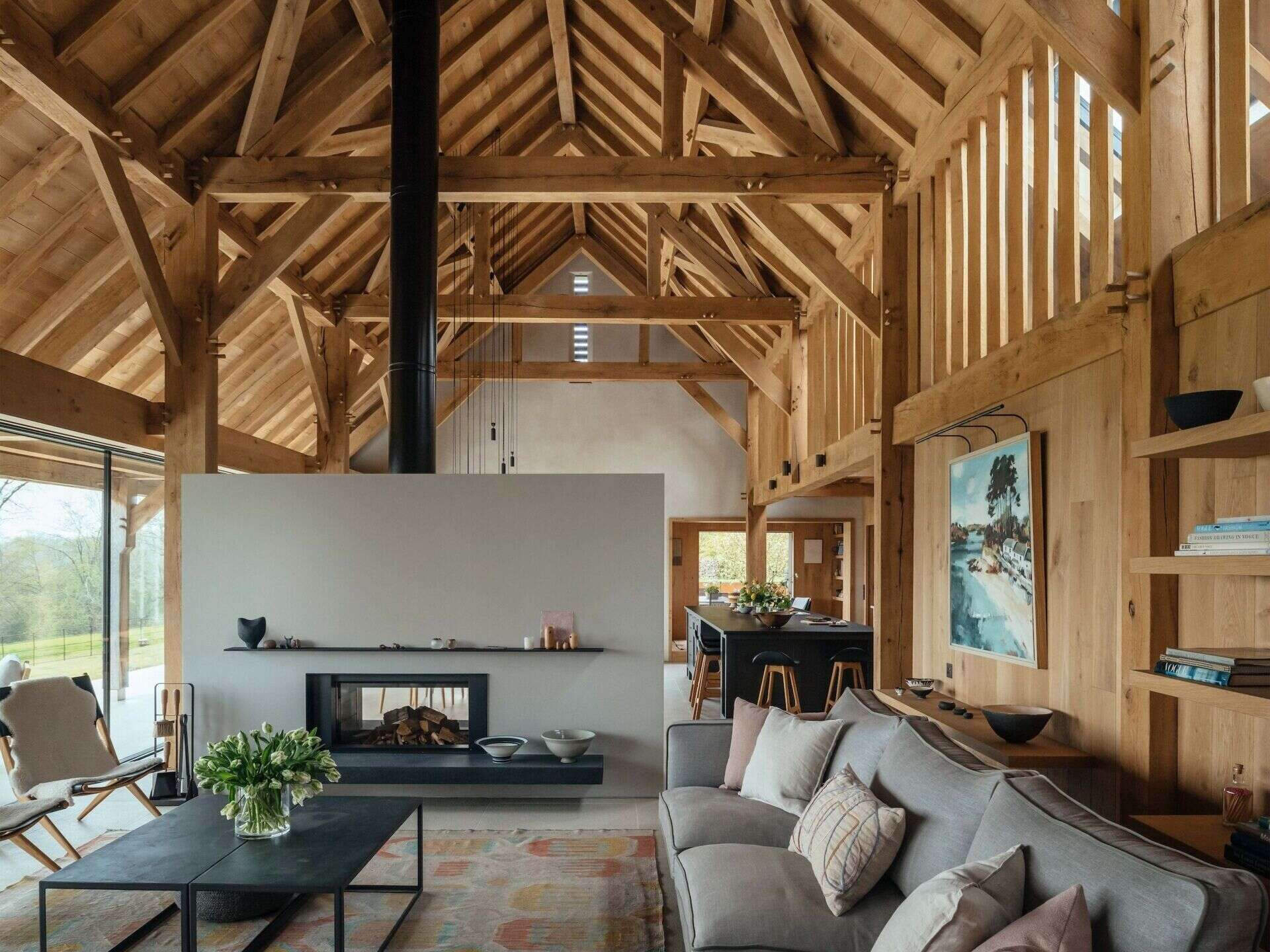
Perched in the rolling hills of England, Downland Barns by McLean Quinlan redefines what a family home can be. This newly built property marries traditional craft with contemporary design, fulfilling the owner’s dream of a home that is both welcoming and sustainable. It is a place for gathering, working, and living in harmony with the land.
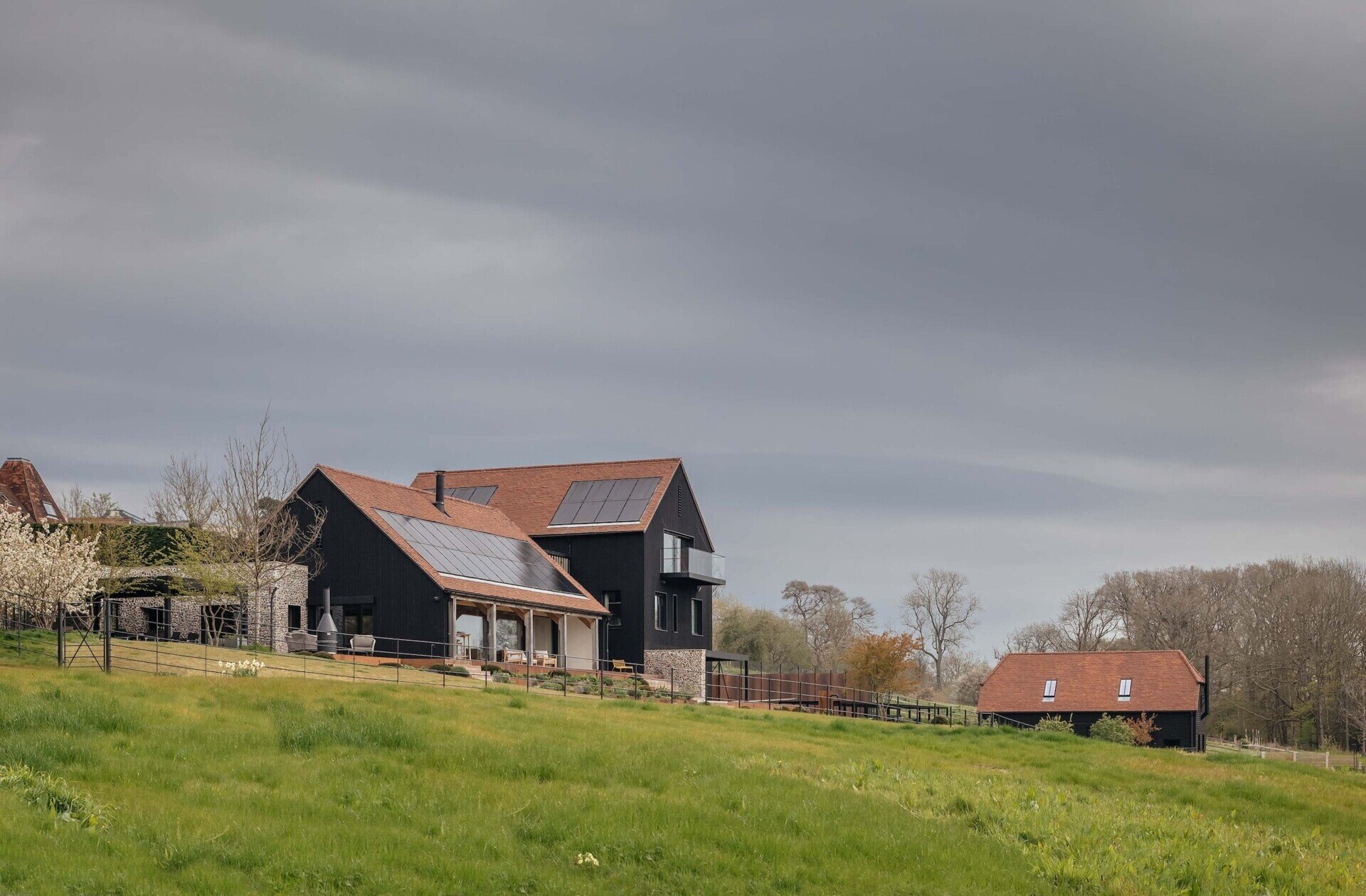
The house is composed of three interlinked structures enclosed by a flint wall, taking cues from the historic vernacular of the region. Black timber, clay tiles, and pitched roofs root it firmly in its setting. Beyond its appearance, the construction process reveals the project’s modernity.
The structure was manufactured off-site using timber frames and highly insulated prefabricated panels from sustainably managed forests, filled with insulation made from wood shavings. Once assembled onsite, walls were finished with natural clay plaster, giving the interiors a tactile calm while reducing environmental impact. Flint, sourced from the South-East, was laid by skilled craftspeople, tying the home back to local tradition.
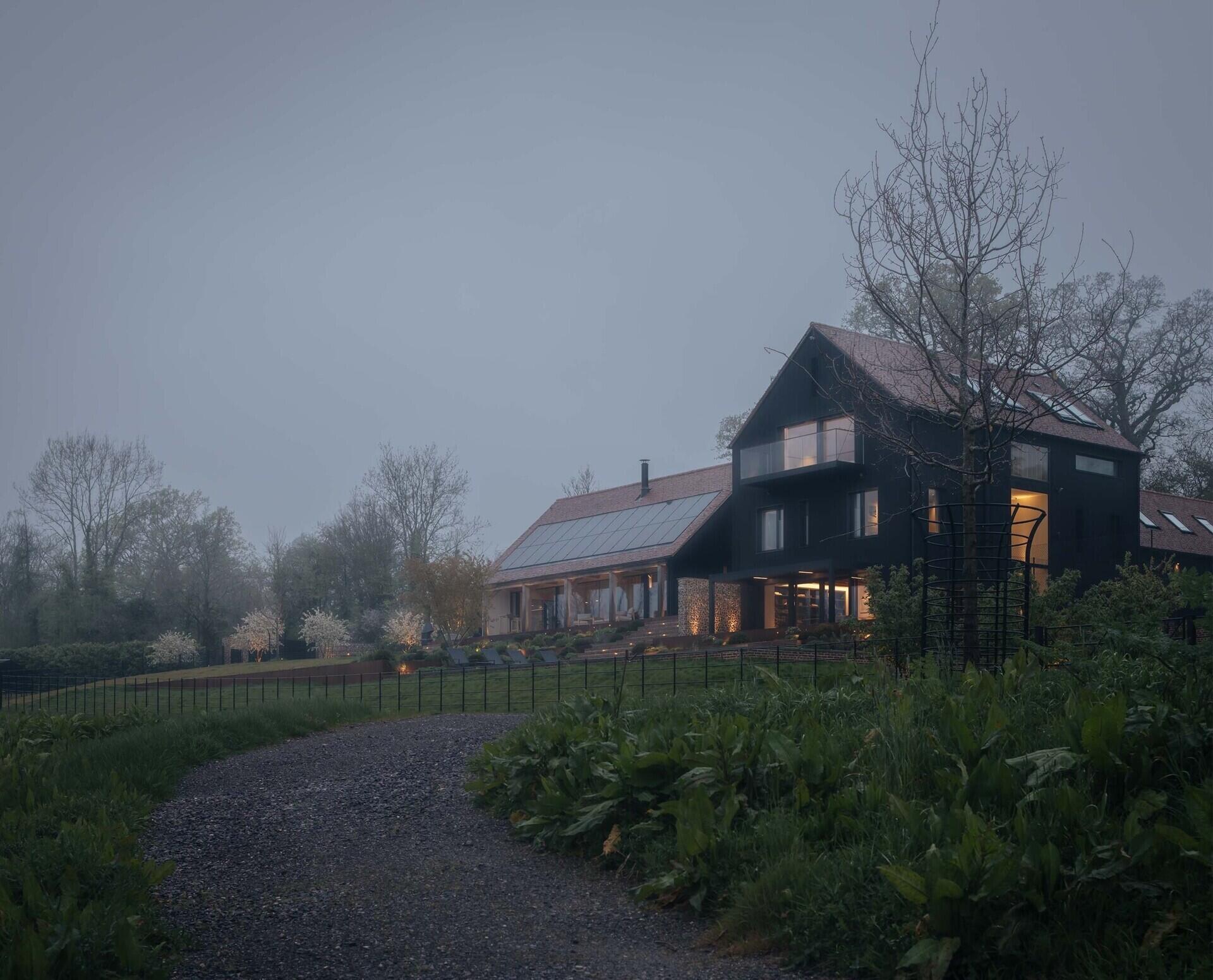
Arriving at the property, the flint wall sets the tone before stepping through to the contemporary barn-like forms. It signals both protection and welcome, a threshold between the landscape and the light-filled interiors.
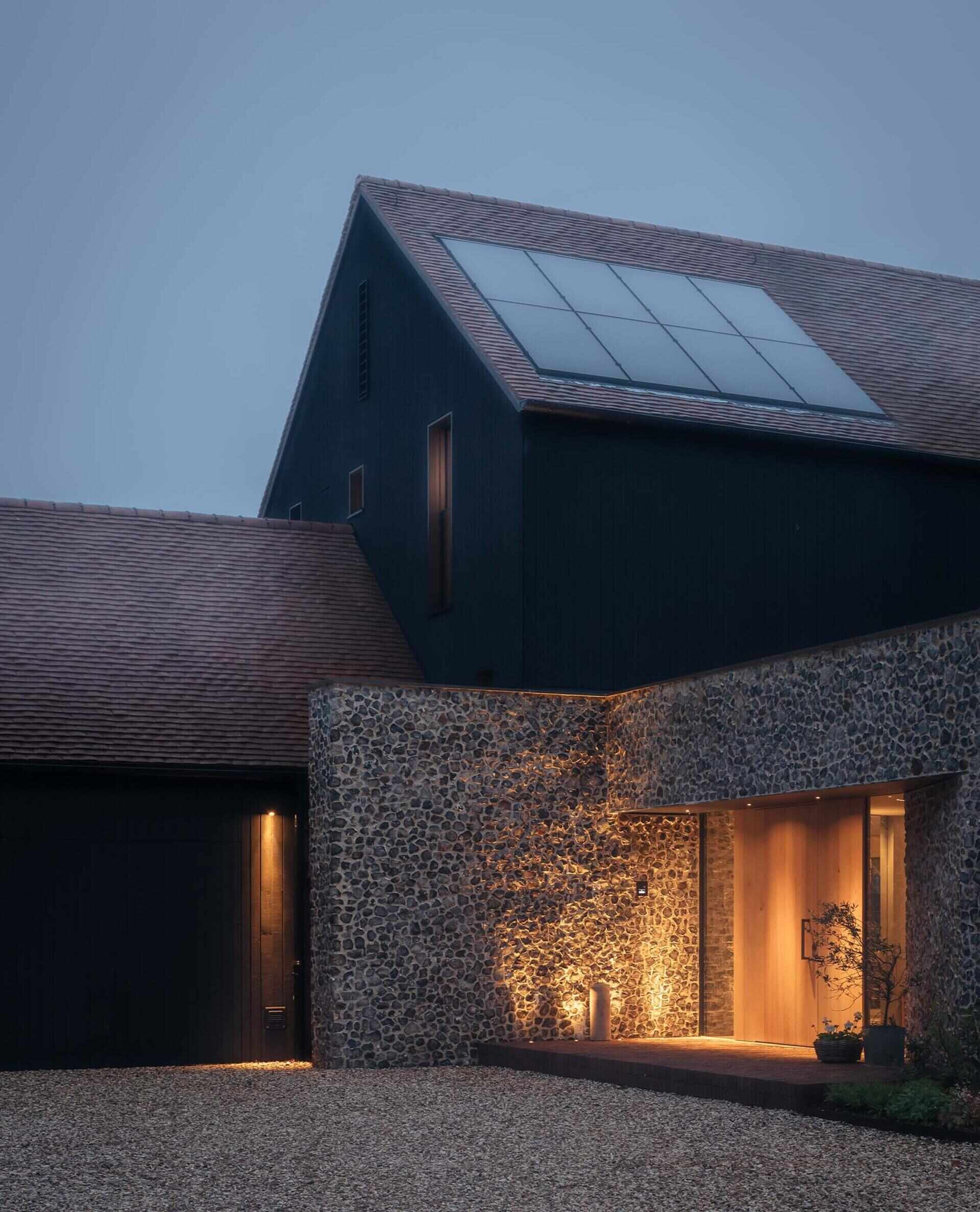
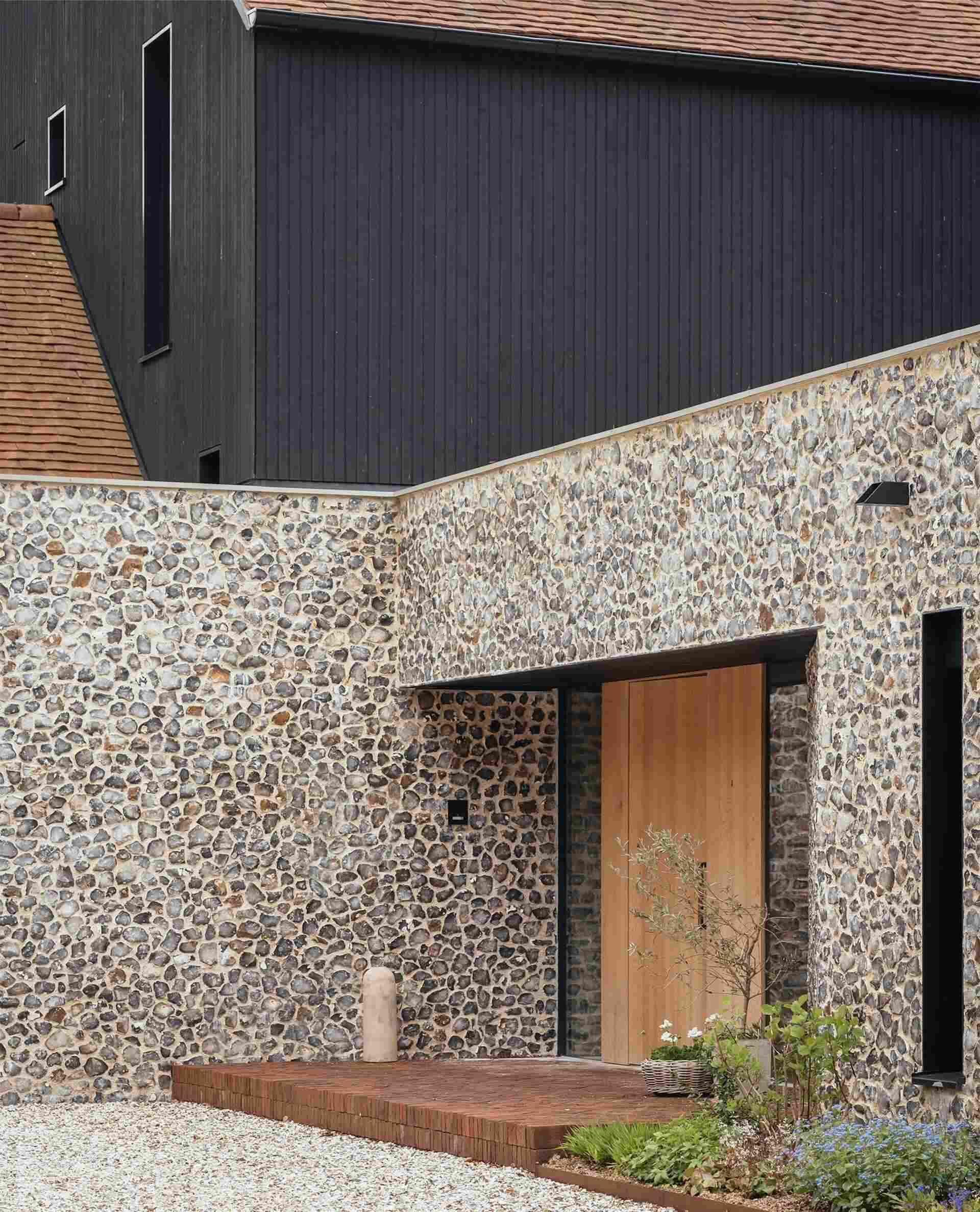
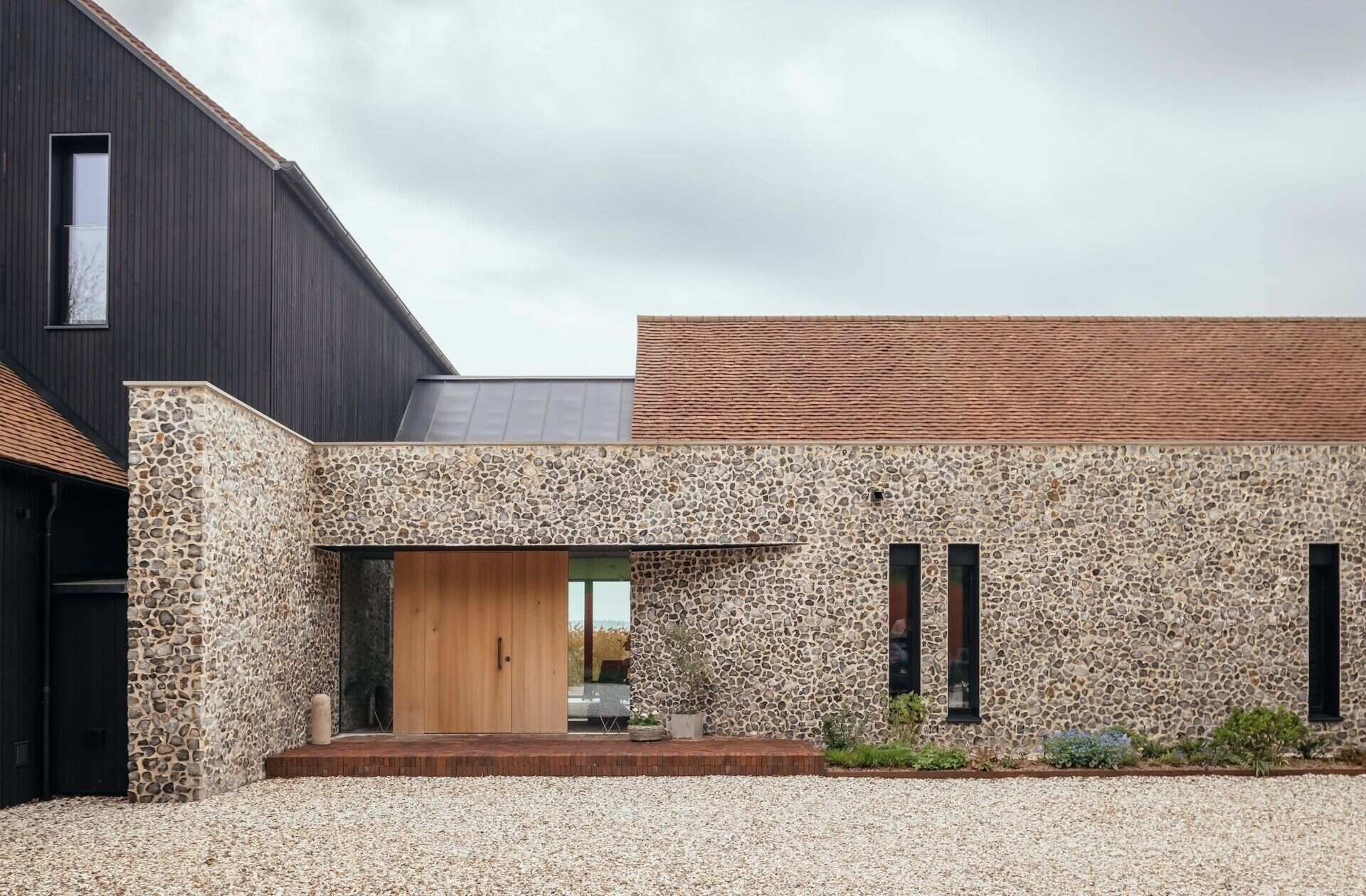
The entryway gently unfolds, introducing natural textures of clay plaster and timber. It frames the first views outward, giving a taste of how the house balances enclosure with openness. From here, the hallway leads toward the central barn. Its simple lines and warm palette create a sense of anticipation as glimpses of the oak structure come into view.
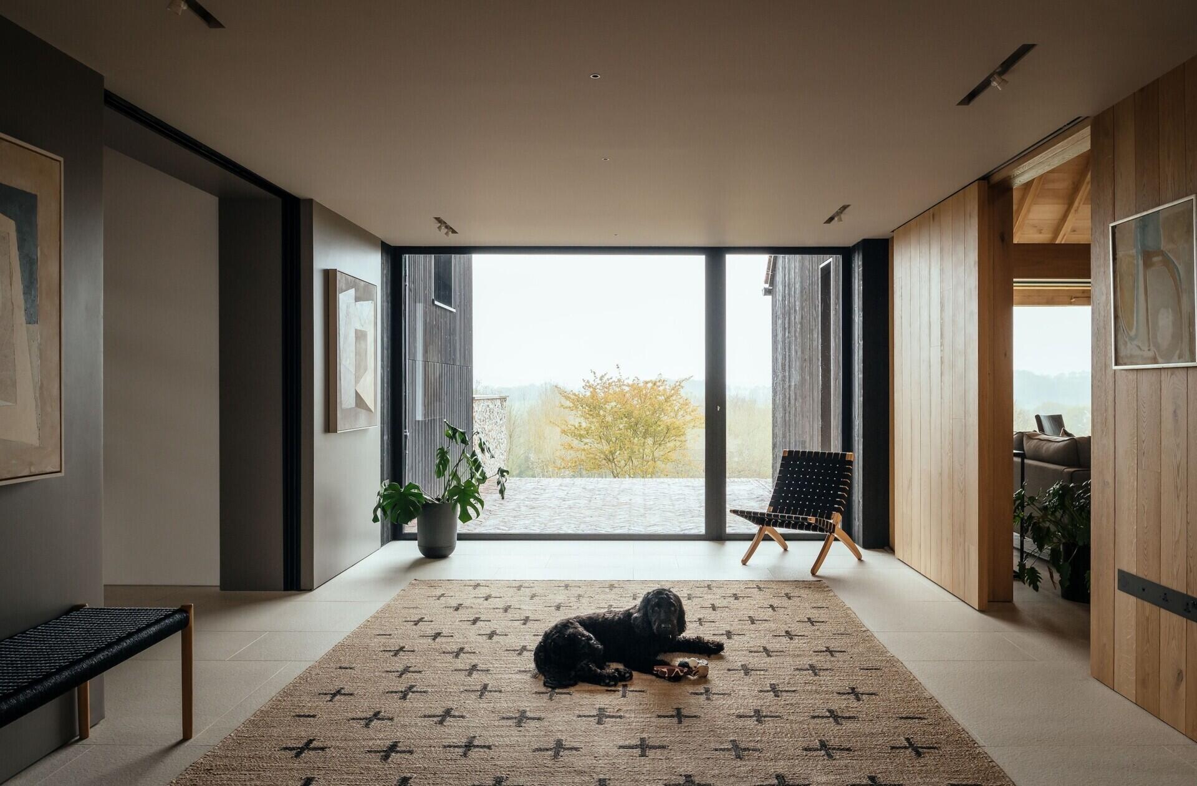
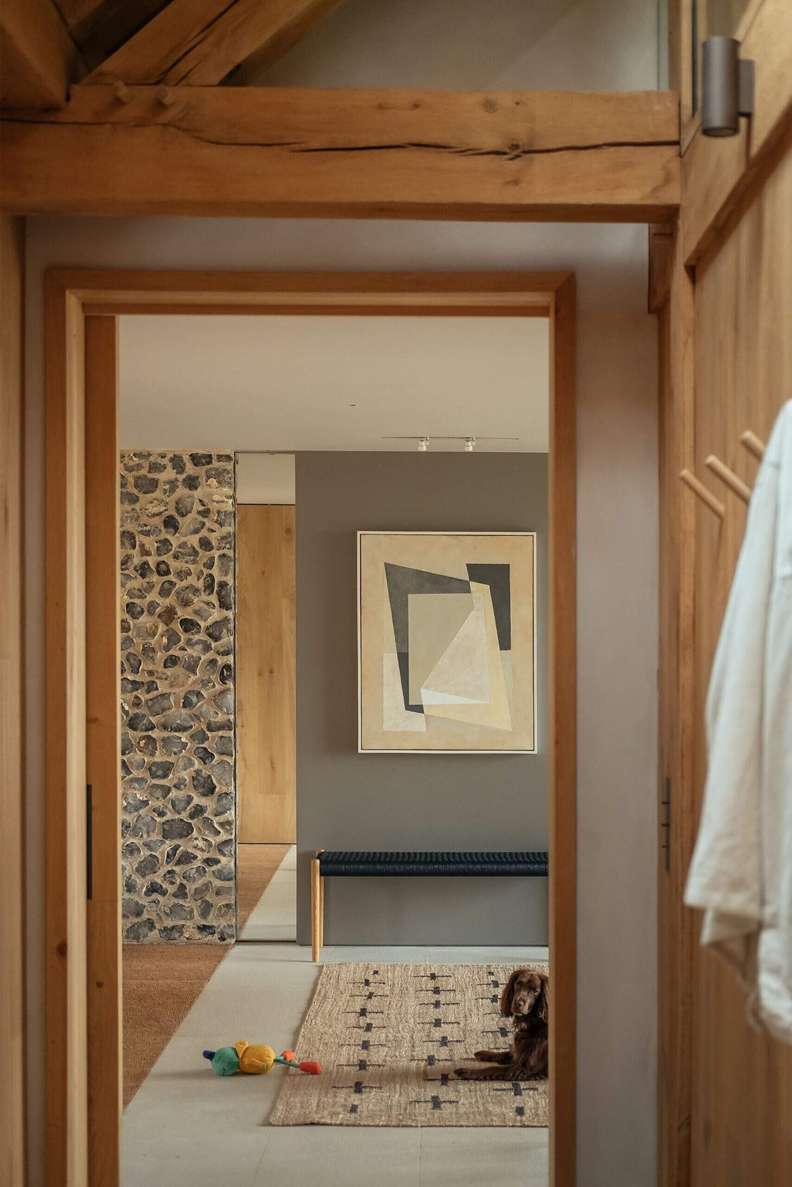
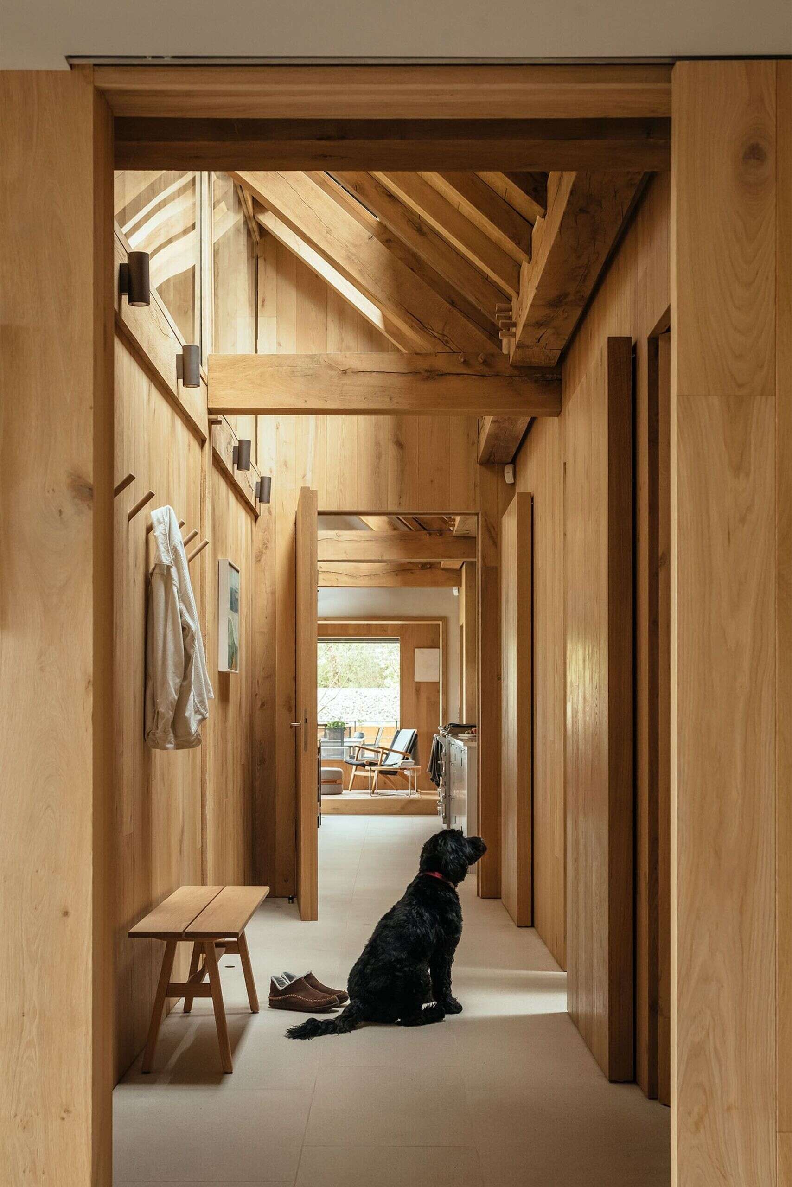
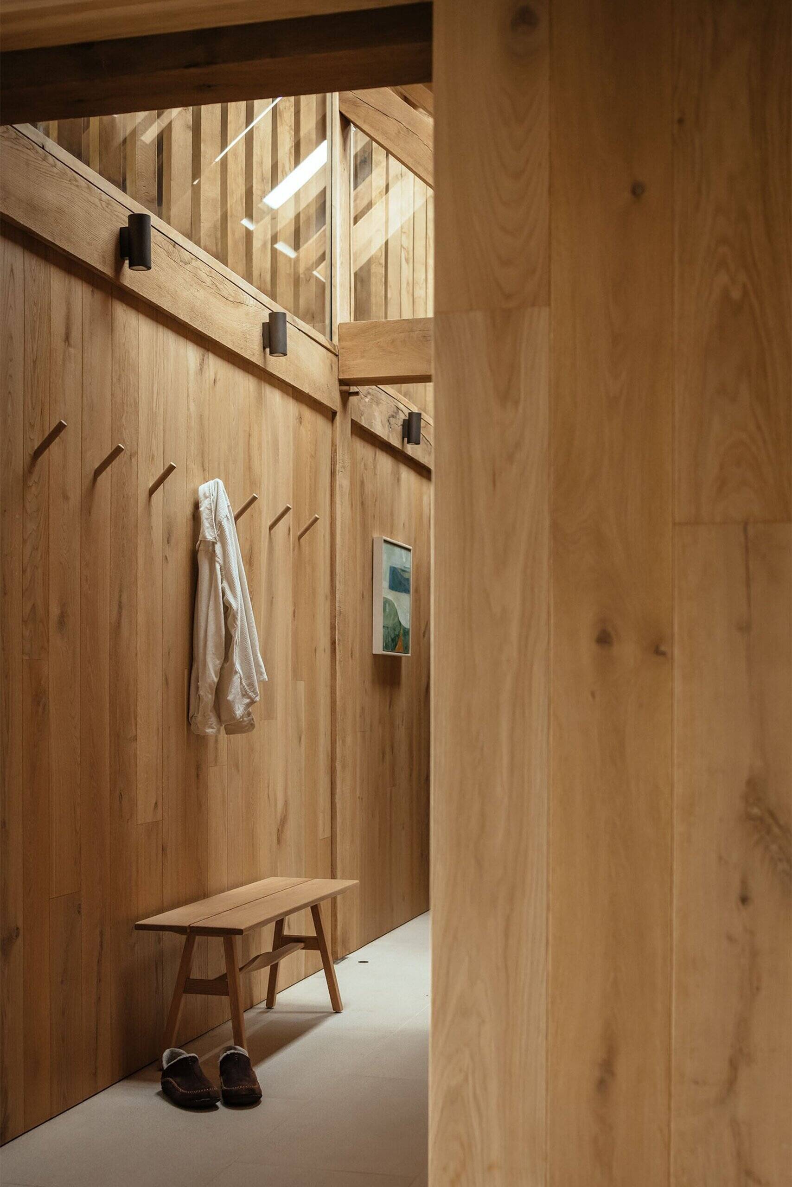
The living room sits at the heart of the house, anchored by a fireplace that brings warmth and focus to the space. With generous proportions, it was designed to accommodate gatherings of up to 50 people, yet the timber structure and clay plaster walls ensure it still feels intimate. Floor-to-ceiling glazing opens the room to the terrace and surrounding hills, creating a seamless flow between indoors and outdoors. The changing light animates the space throughout the day, making it equally suited to quiet evenings by the fire or lively celebrations with friends.
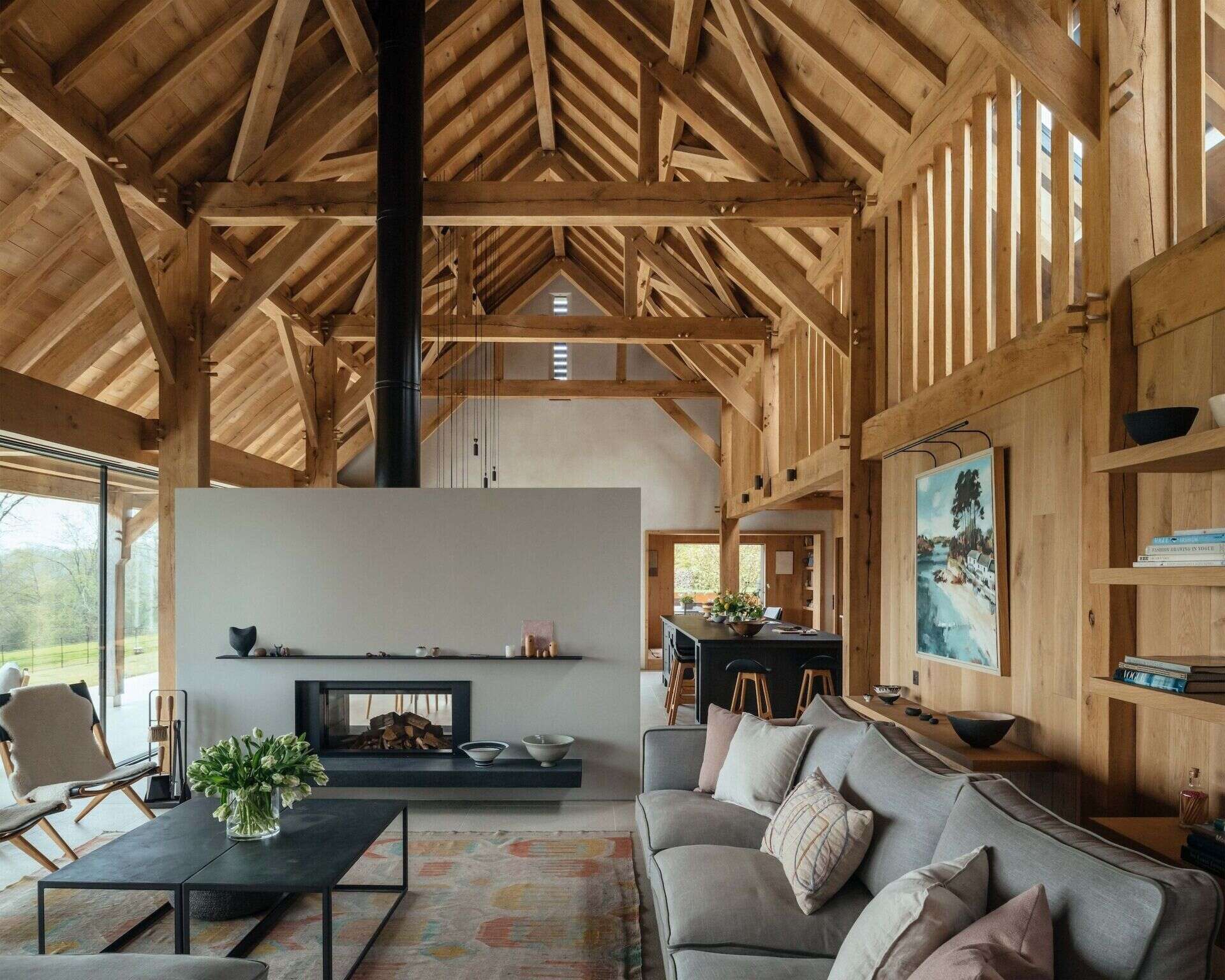
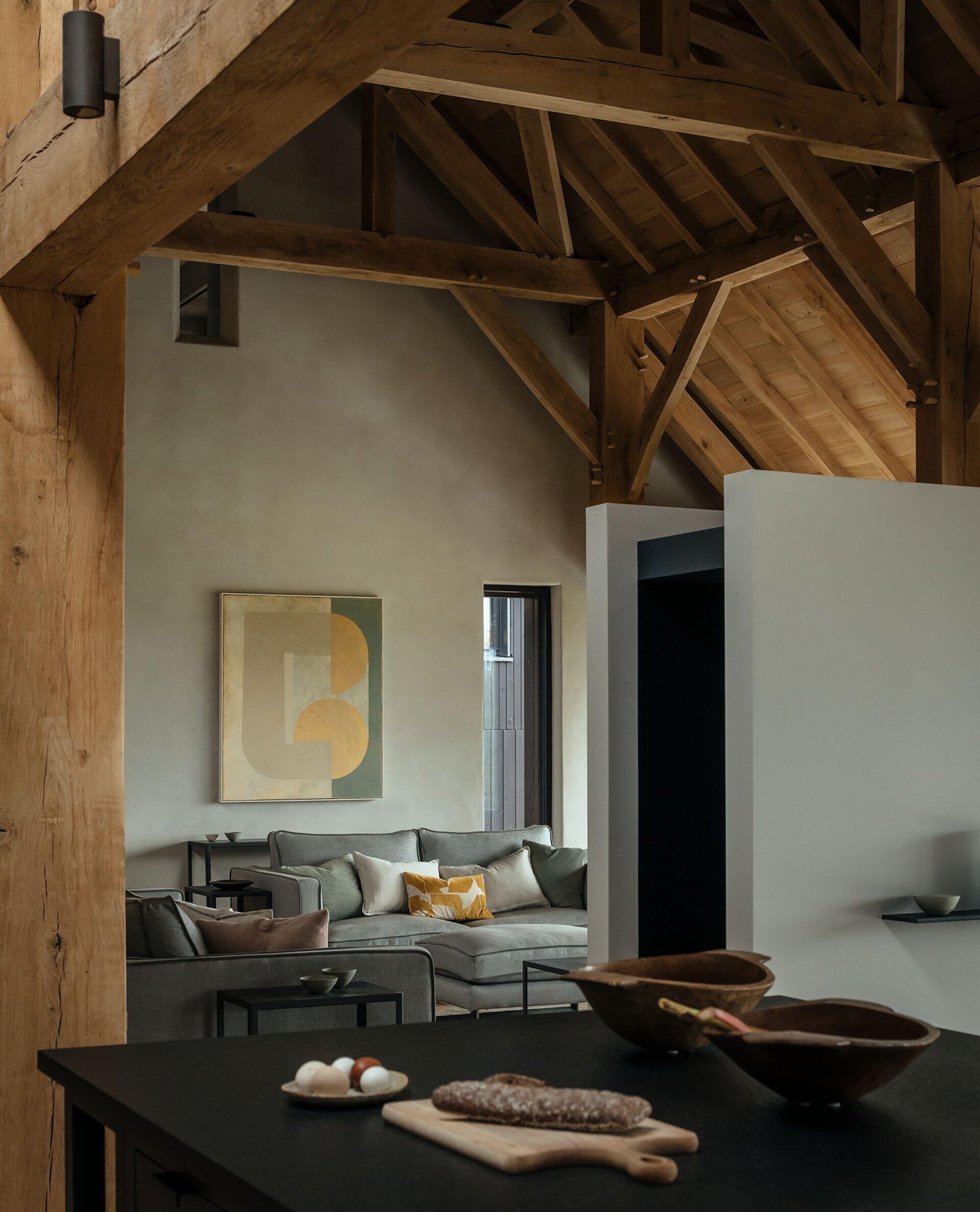
The kitchen is bathed in steady north light from overhead roof windows, eliminating harsh shadows and giving the room a soft, even glow. Materials here are robust yet refined, chosen for daily family life as well as entertaining on a larger scale. The dining area is centered around a long timber table, placed to connect both to the kitchen and the living room. This creates a fluid sequence of spaces where cooking, eating, and socializing overlap. The placement of glass panels ensures that while gathered around the table, guests remain visually connected to the landscape beyond.
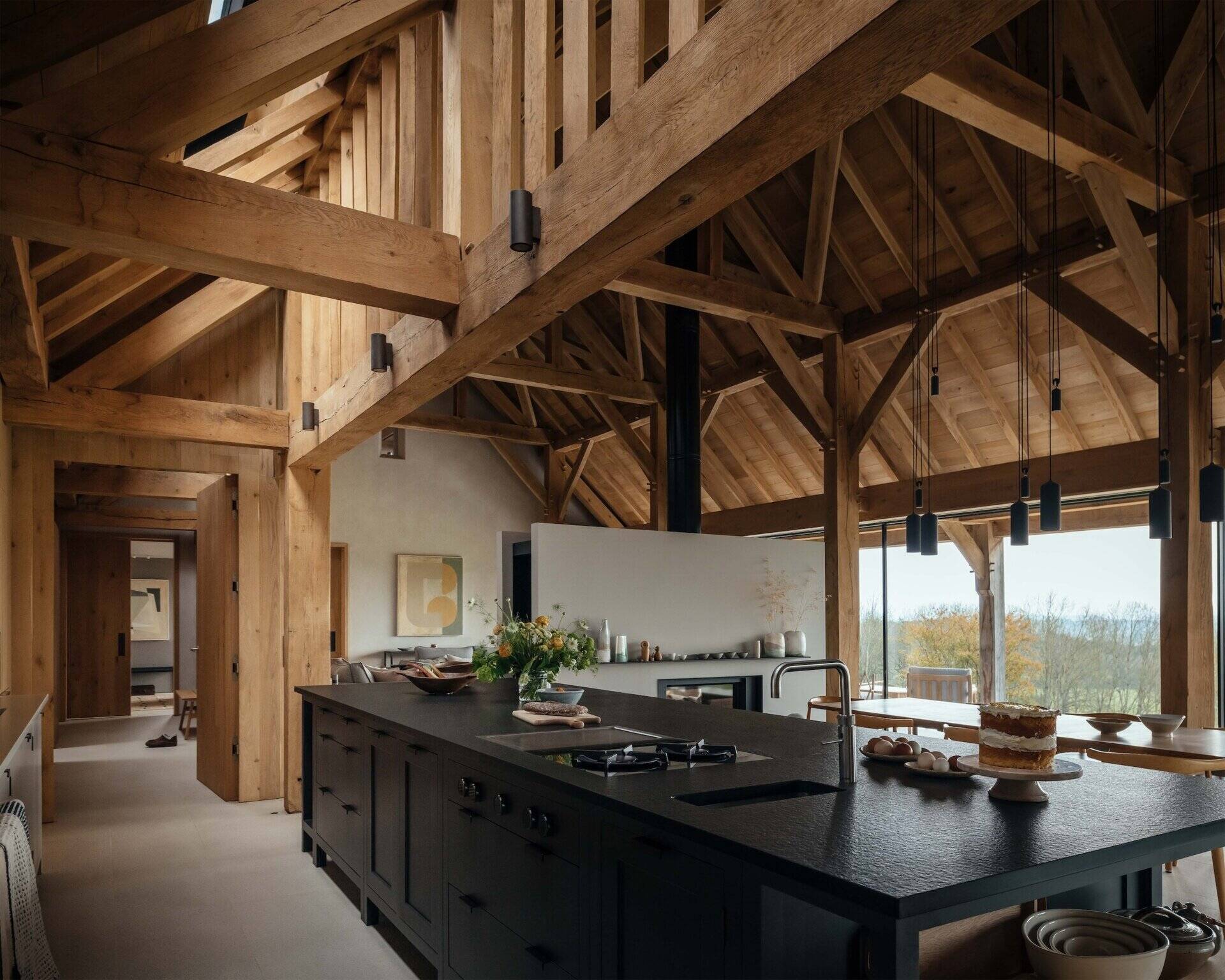
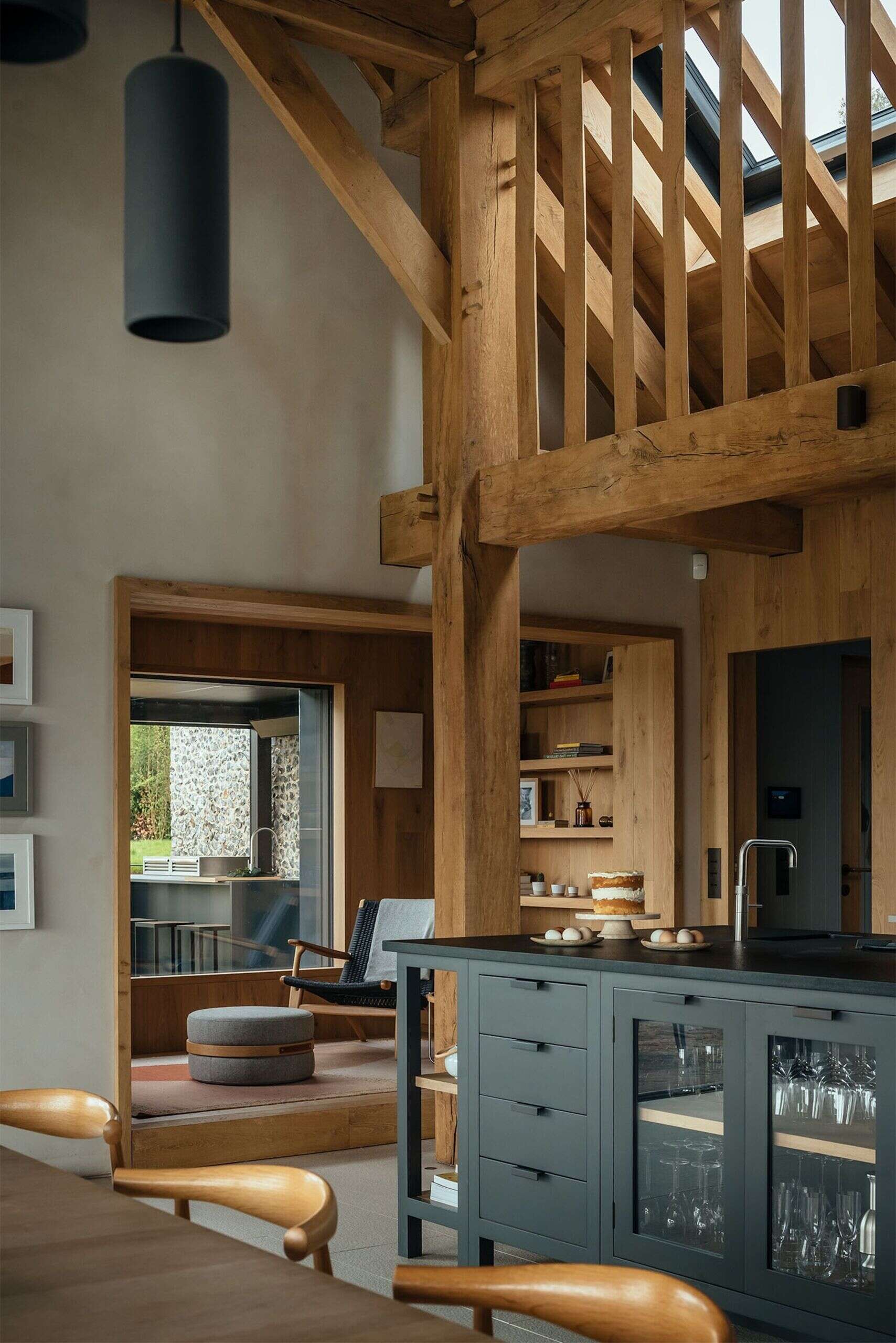
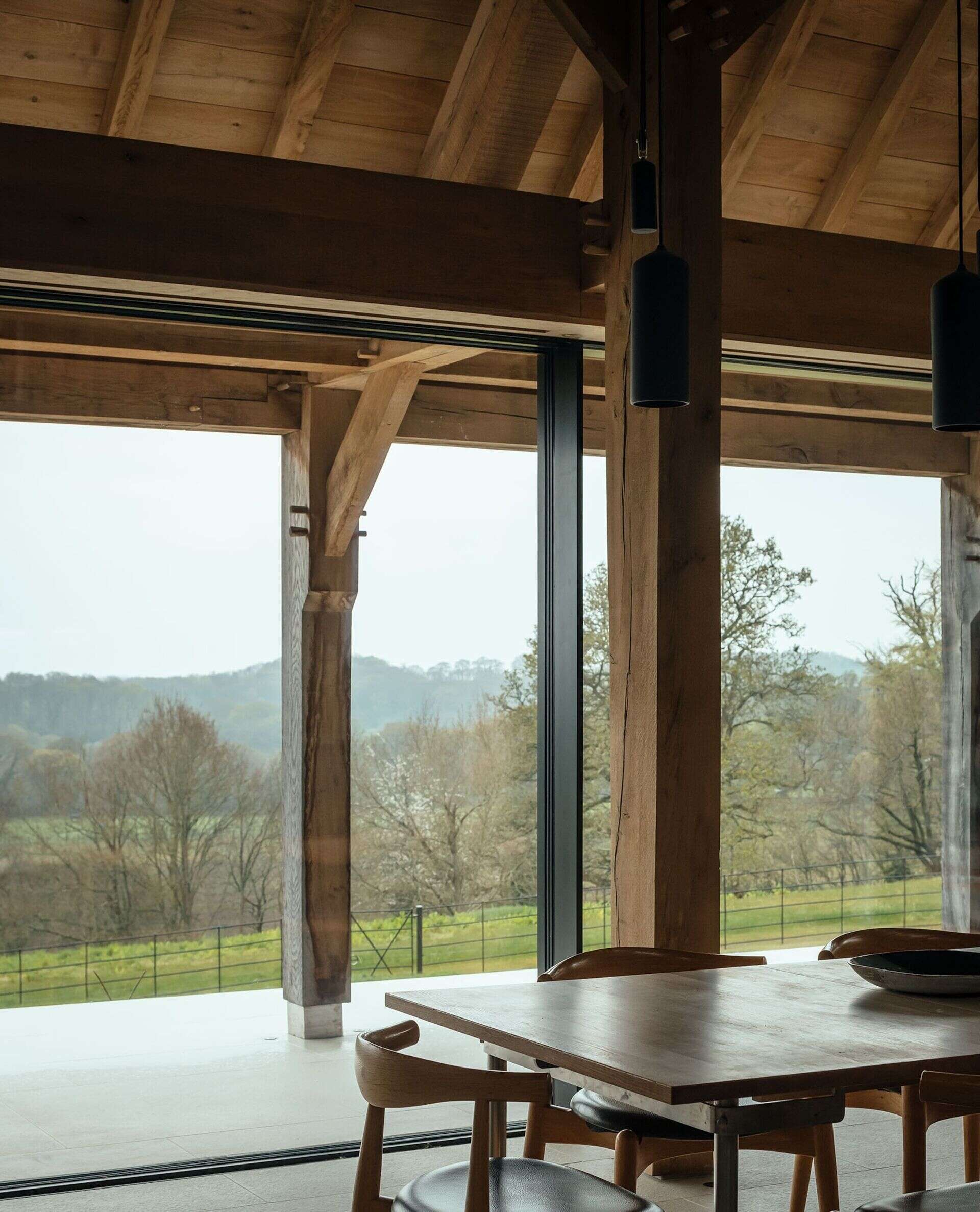
A secondary building offers its own small kitchen and loft bedroom, perfect for extended stays or hosting guests. This self-contained area mirrors the warmth of the main spaces while giving privacy and independence.
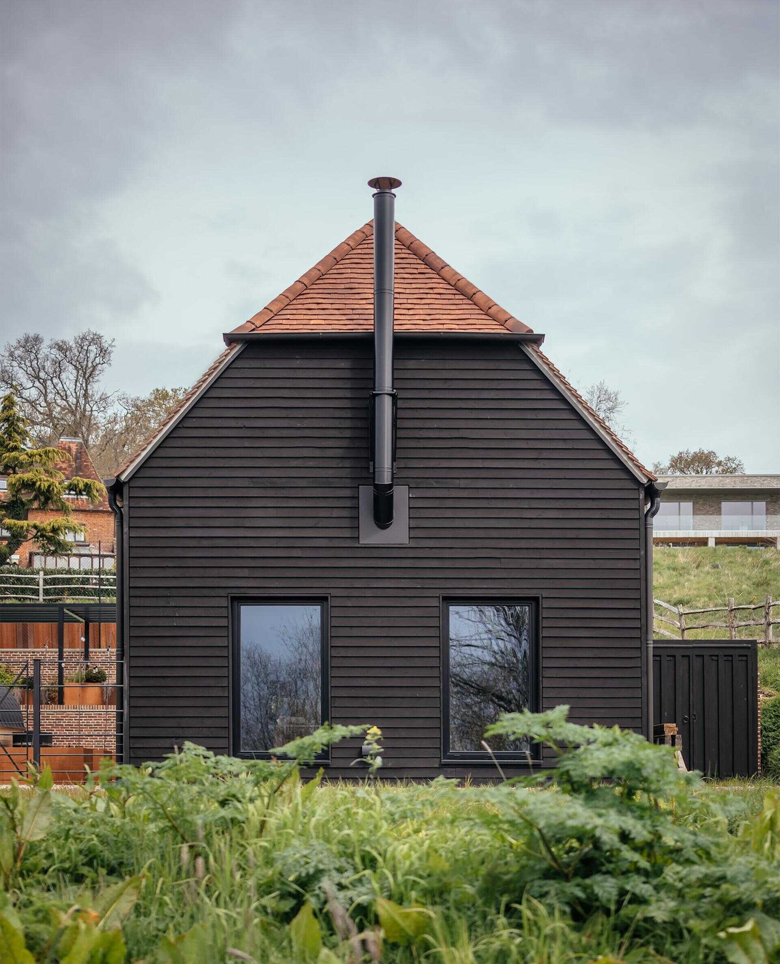
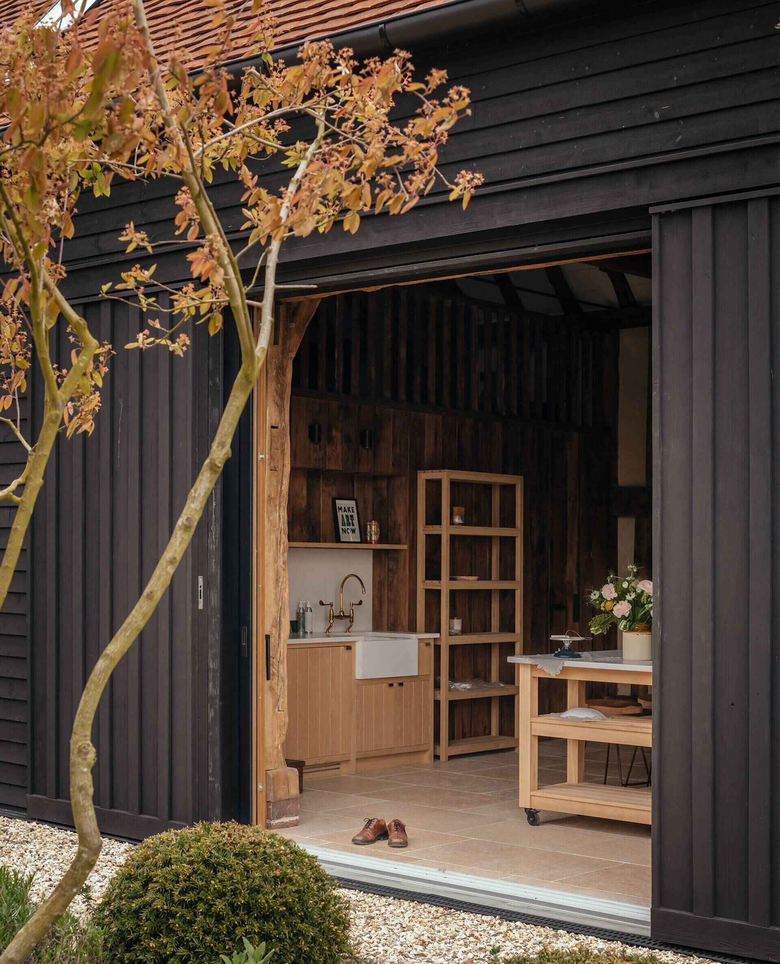
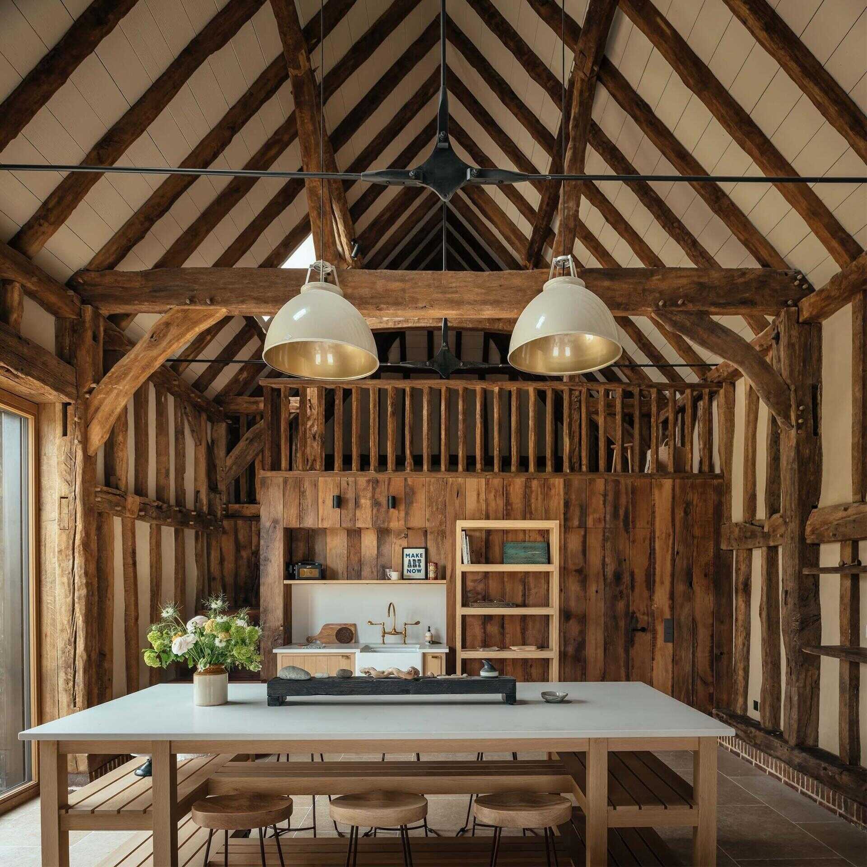
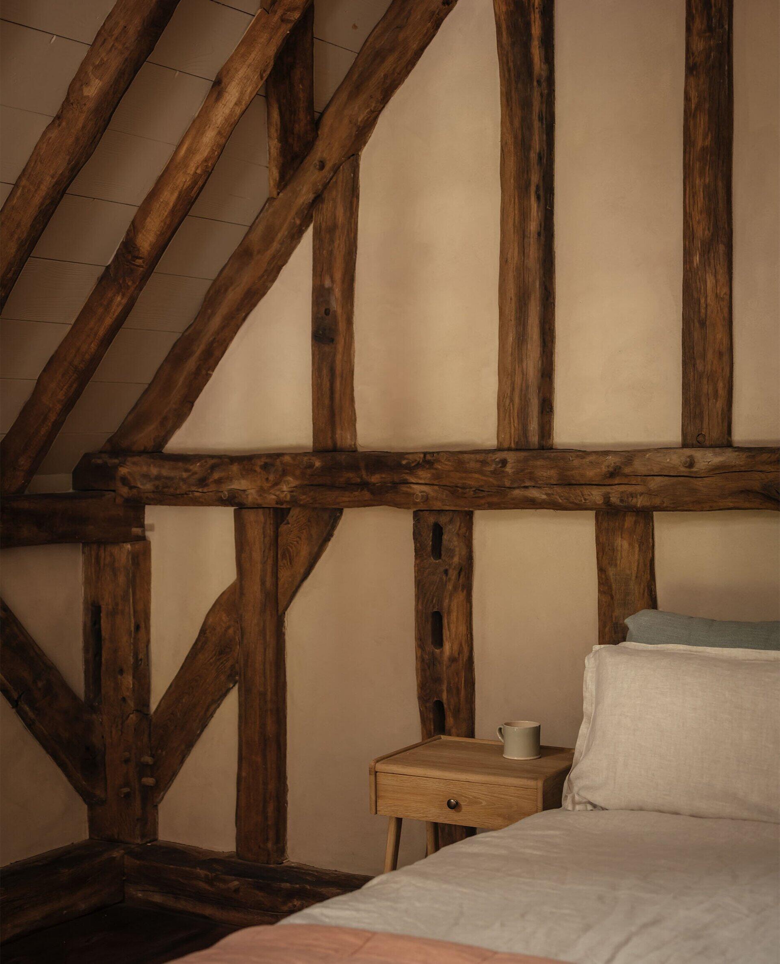
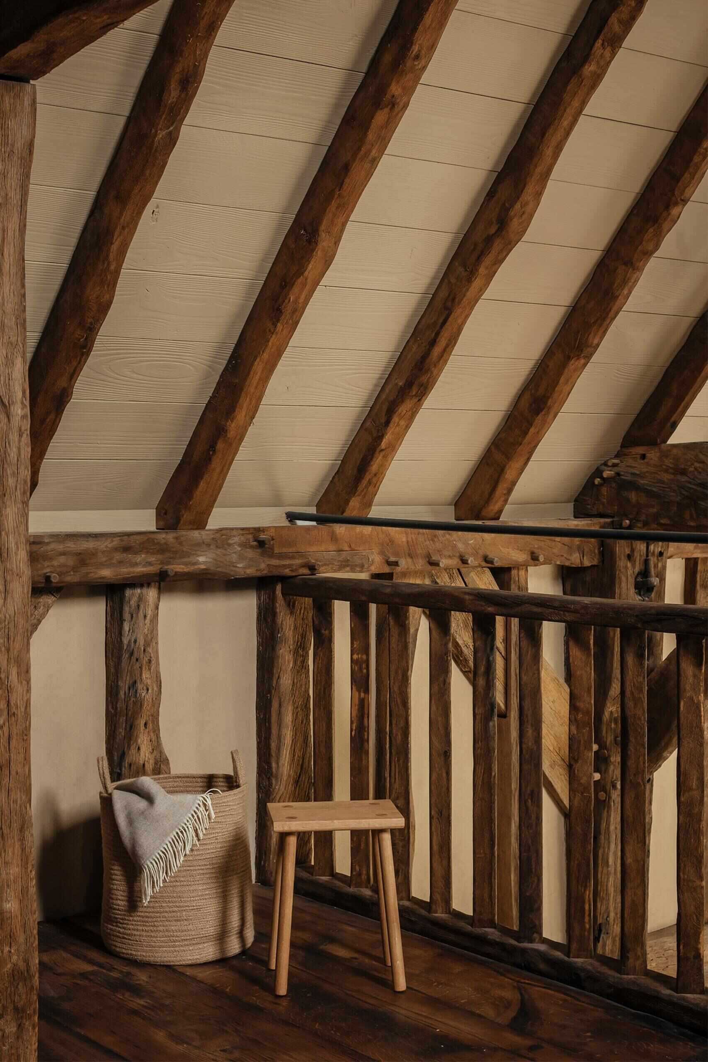
Timber is a constant thread. The green oak frame at the core recalls the barn that once stood on the site, while the pottery studio incorporates restored beams, filling the air with a subtle wood and honey scent. Everywhere, timber expresses both structure and atmosphere.
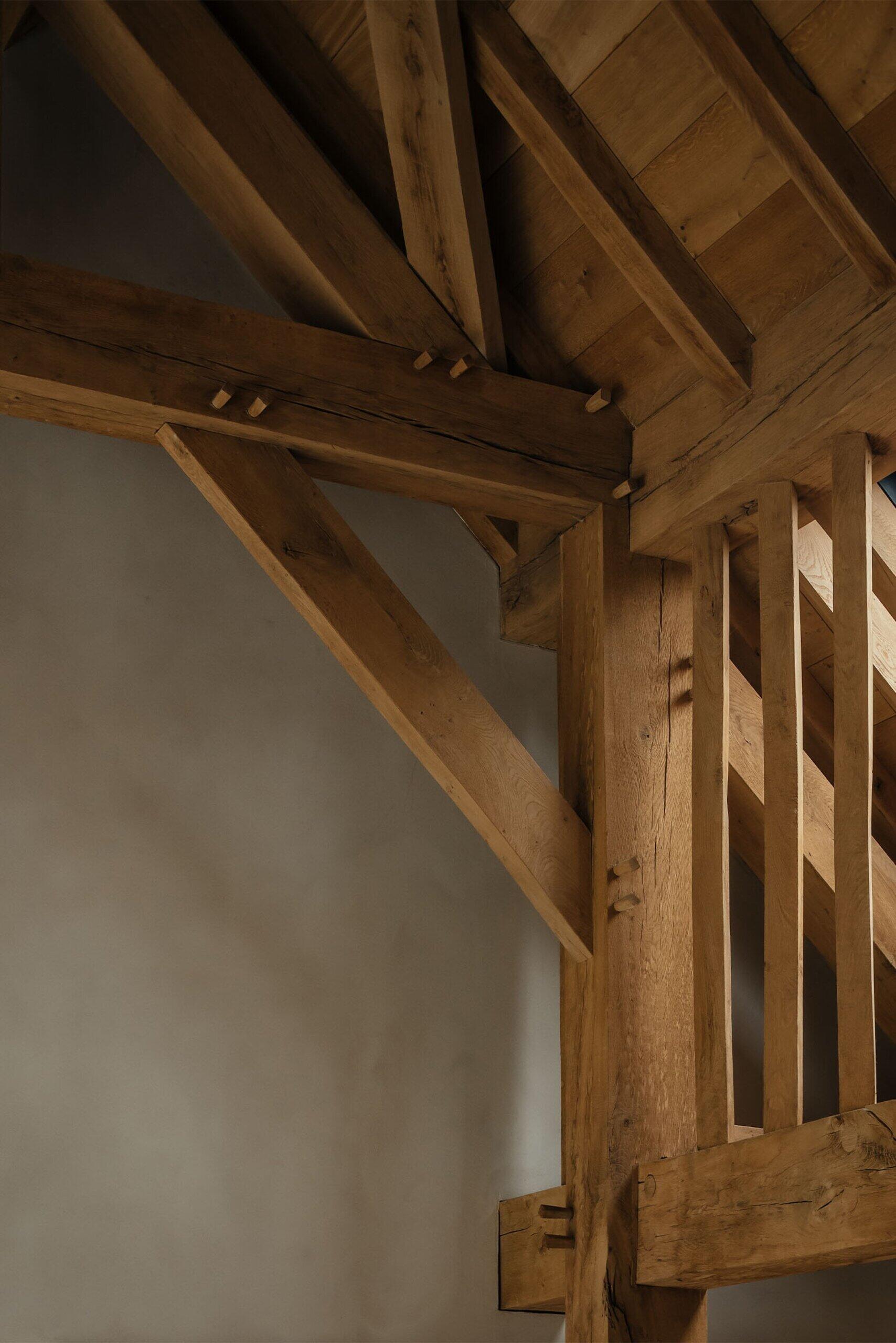
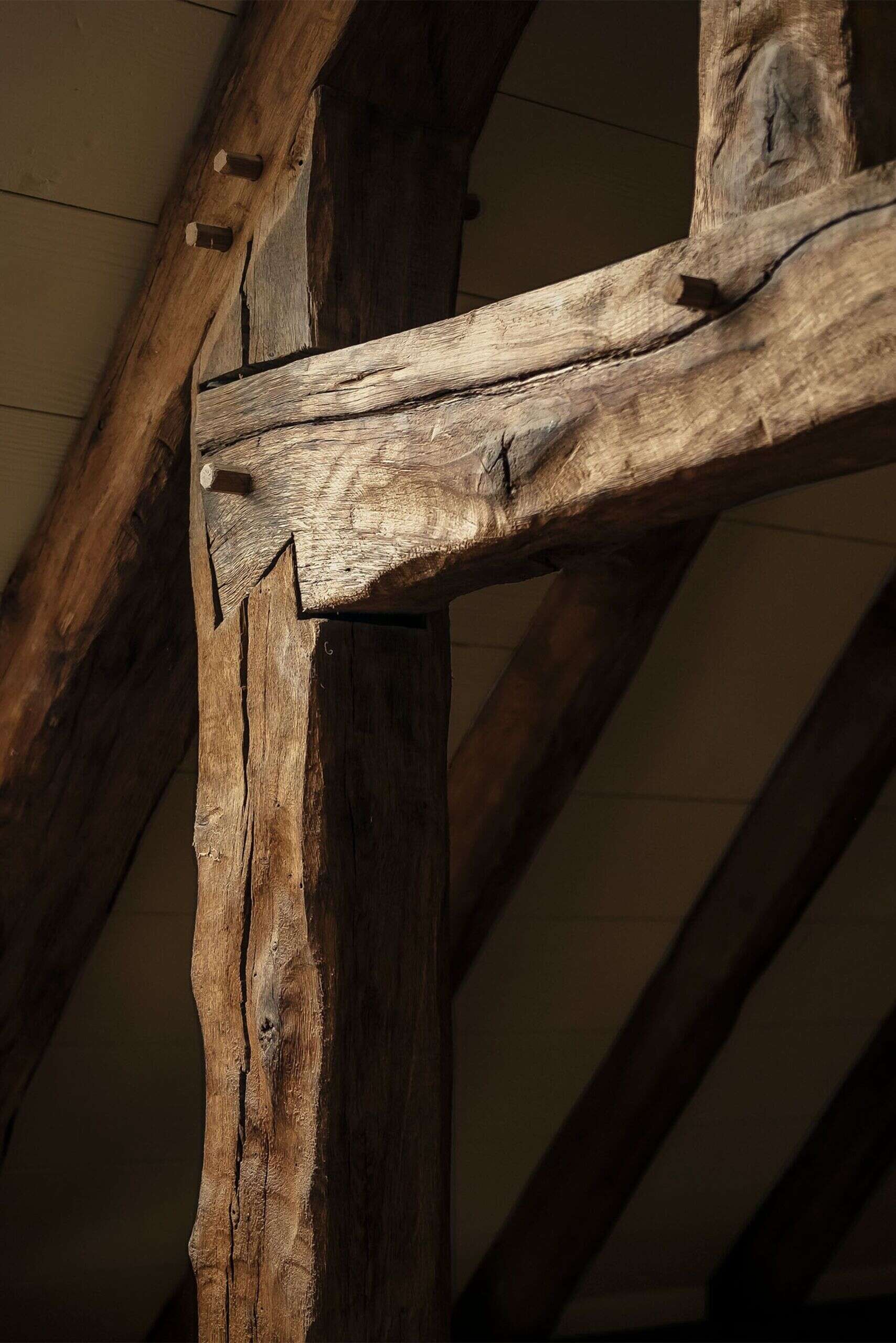
Downland Barns goes beyond the idea of a family home. It shows how sustainable architecture can thrive when tradition and innovation work together. McLean Quinlan has created a place that respects its history, connects deeply with the landscape, and offers a welcoming setting for living, working, and gathering.