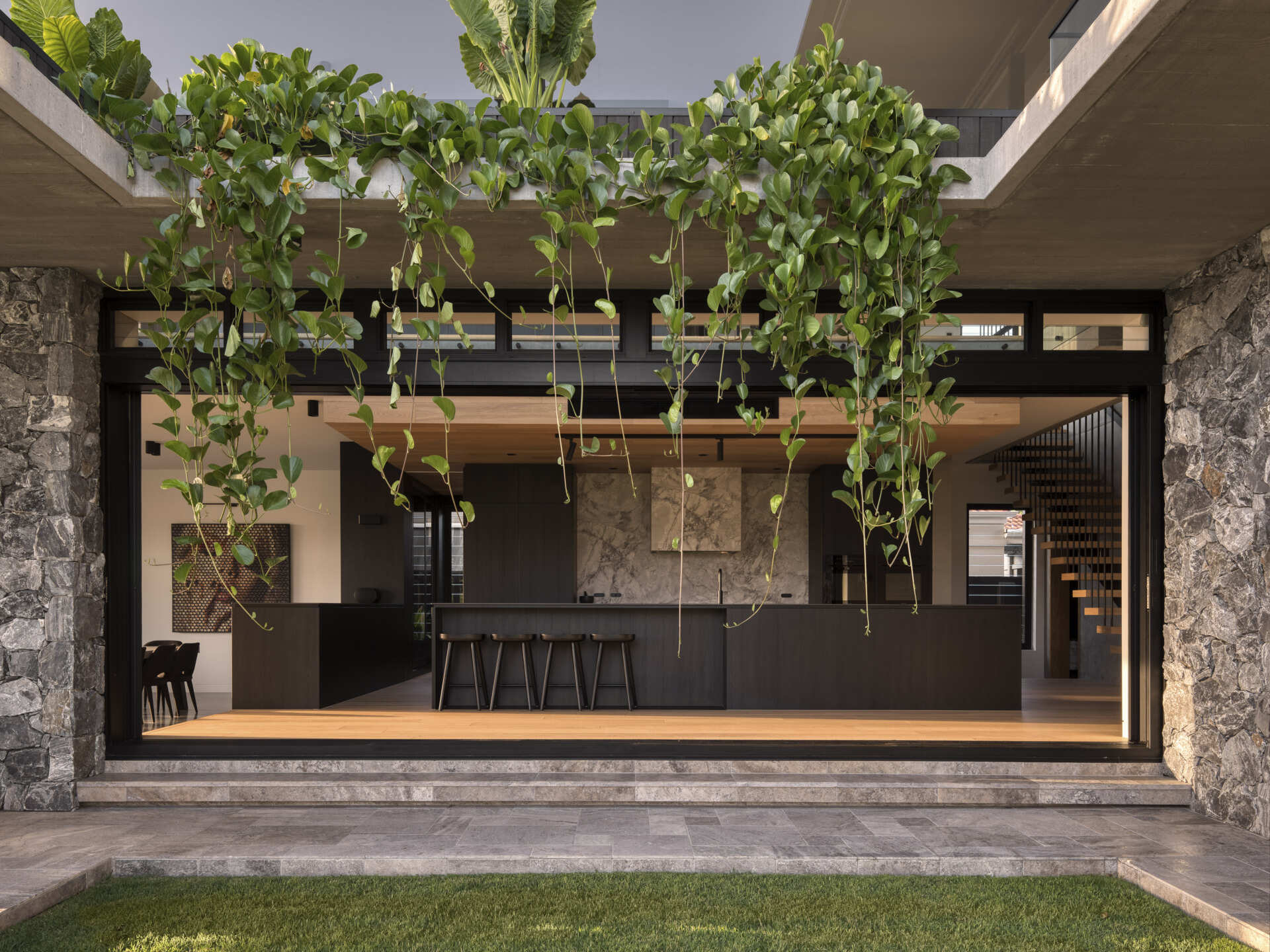
Vespa House by Habitat Studio Architects is a family home in Surfers Paradise, Australia, that balances privacy, openness, and connection to nature. With thoughtful materials, a central courtyard, and subtropical design strategies, it offers a living experience shaped by climate, light, and landscape.
The western facade makes a bold first impression. Its monolithic form shields the home from the harsh afternoon sun while sculpting a striking architectural identity. Deep overhangs and battened screens soften the edges, while rooftop gardens introduce greenery at every level.
The entryway feels both private and welcoming, leading guests from a sheltered threshold into the heart of the house. The garage is integrated seamlessly, supporting the family’s daily life without interrupting the architectural flow.
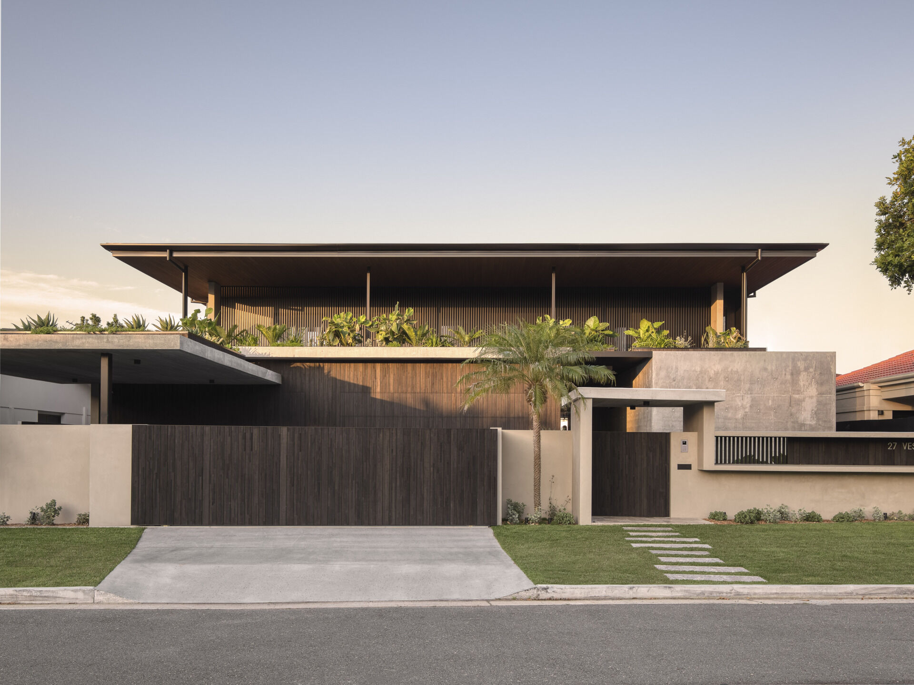
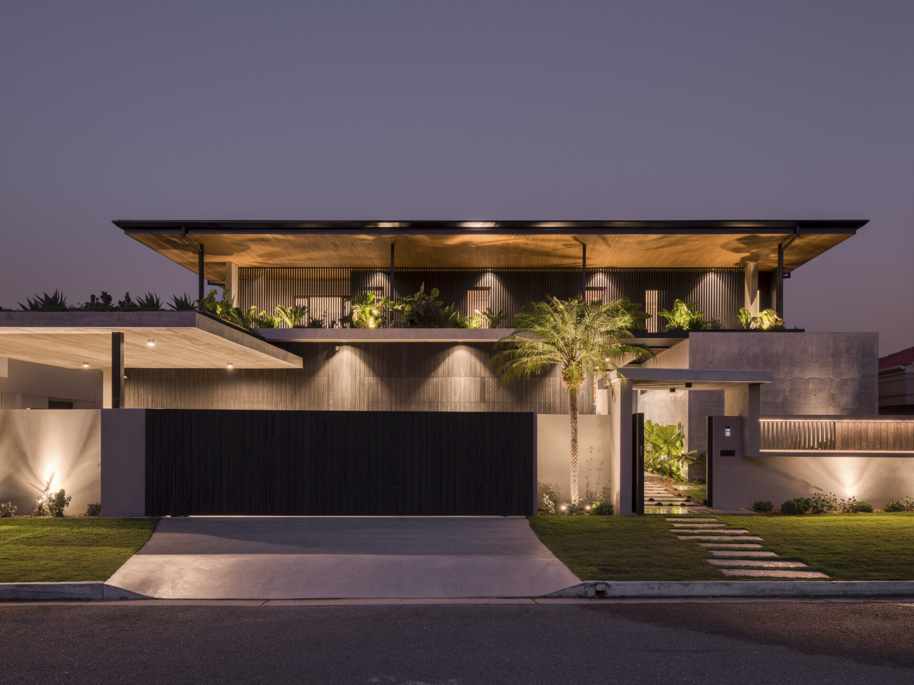
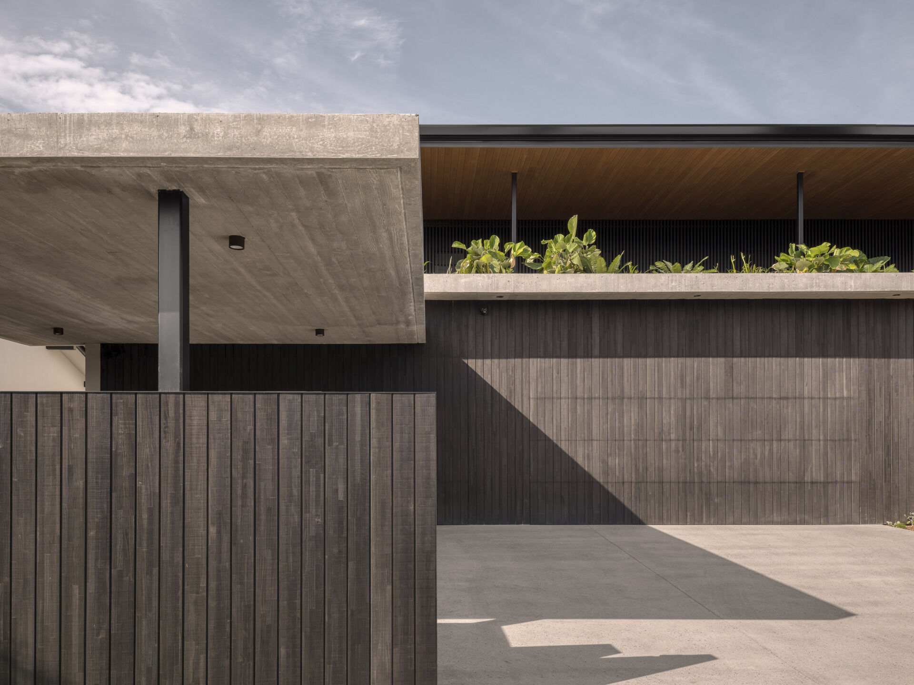
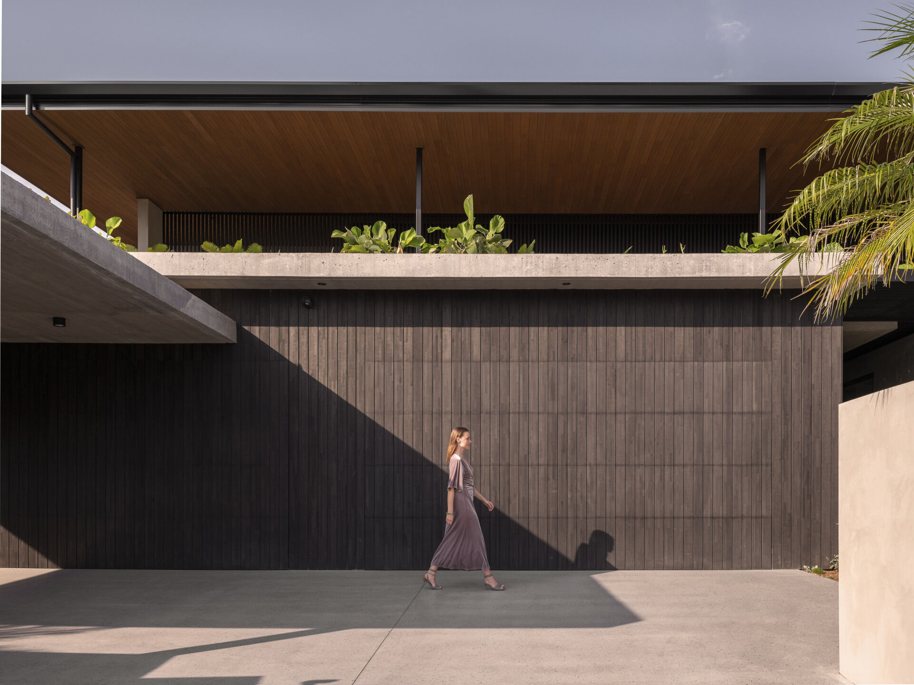
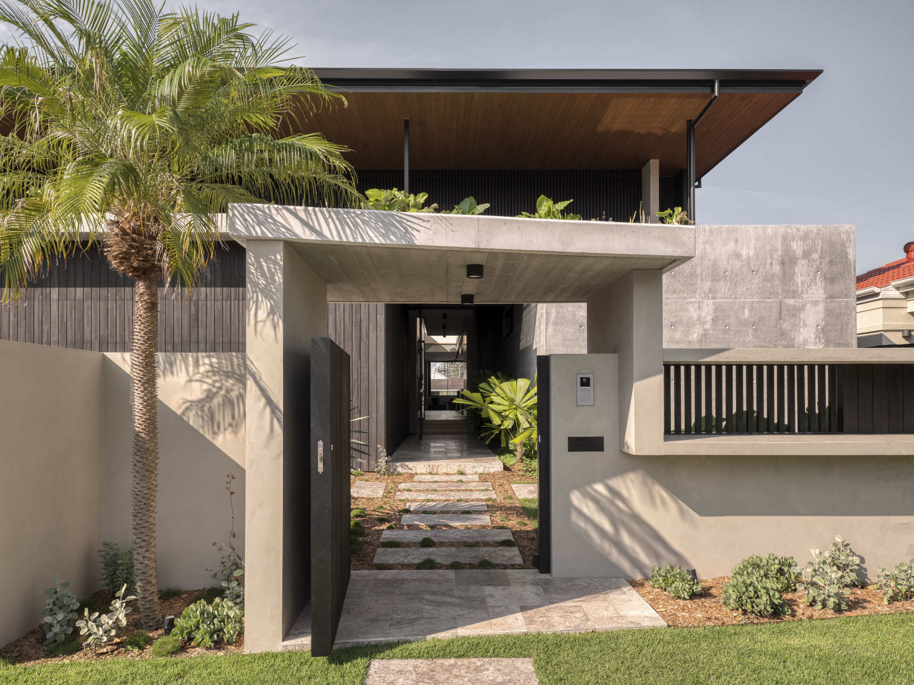
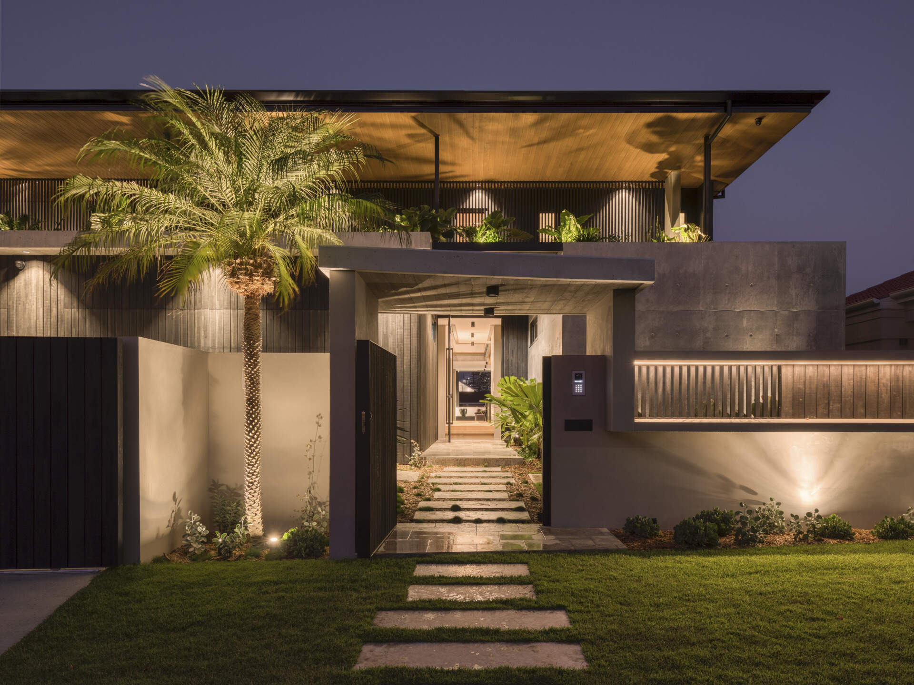
Stepping inside, the kitchen uses black-stained timber, stone, and raw concrete to combine durability with texture. Abundant natural light filters in, connecting the space to the outdoors. Adjacent, the butlers pantry supports storage and preparation, keeping the main kitchen sleek and functional. Both spaces reflect the home’s emphasis on material honesty and subtropical living.
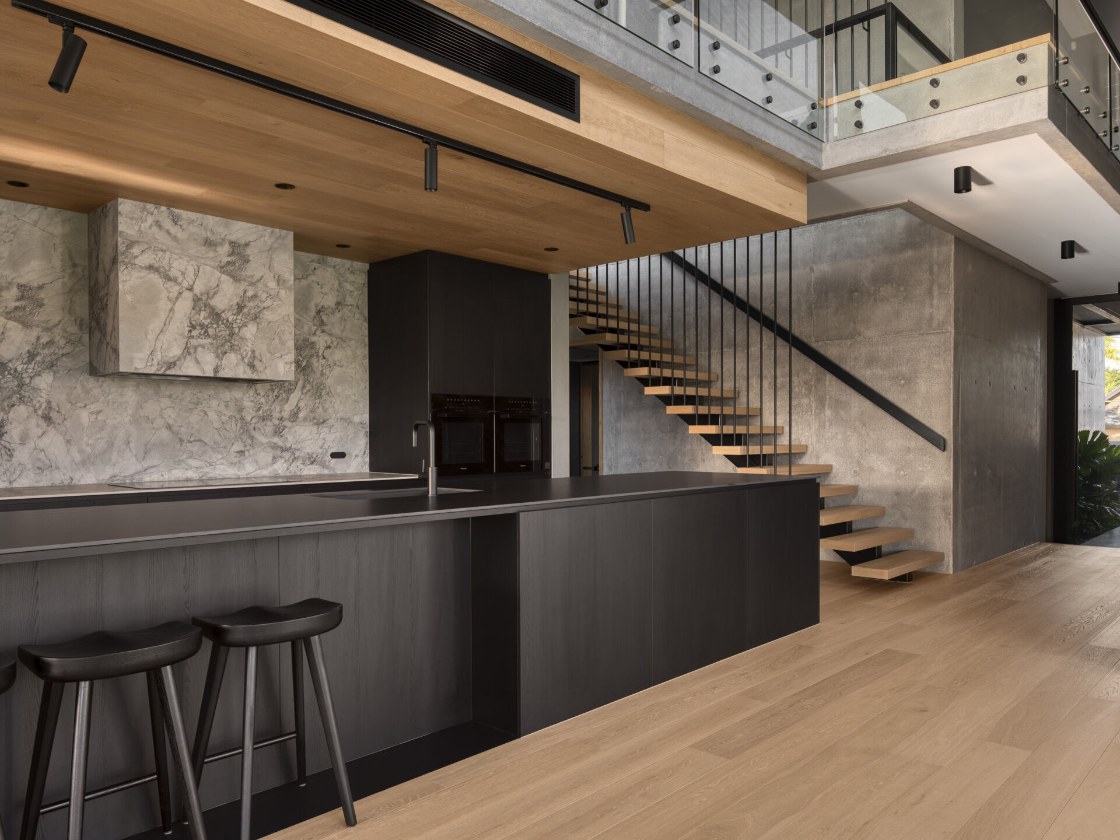
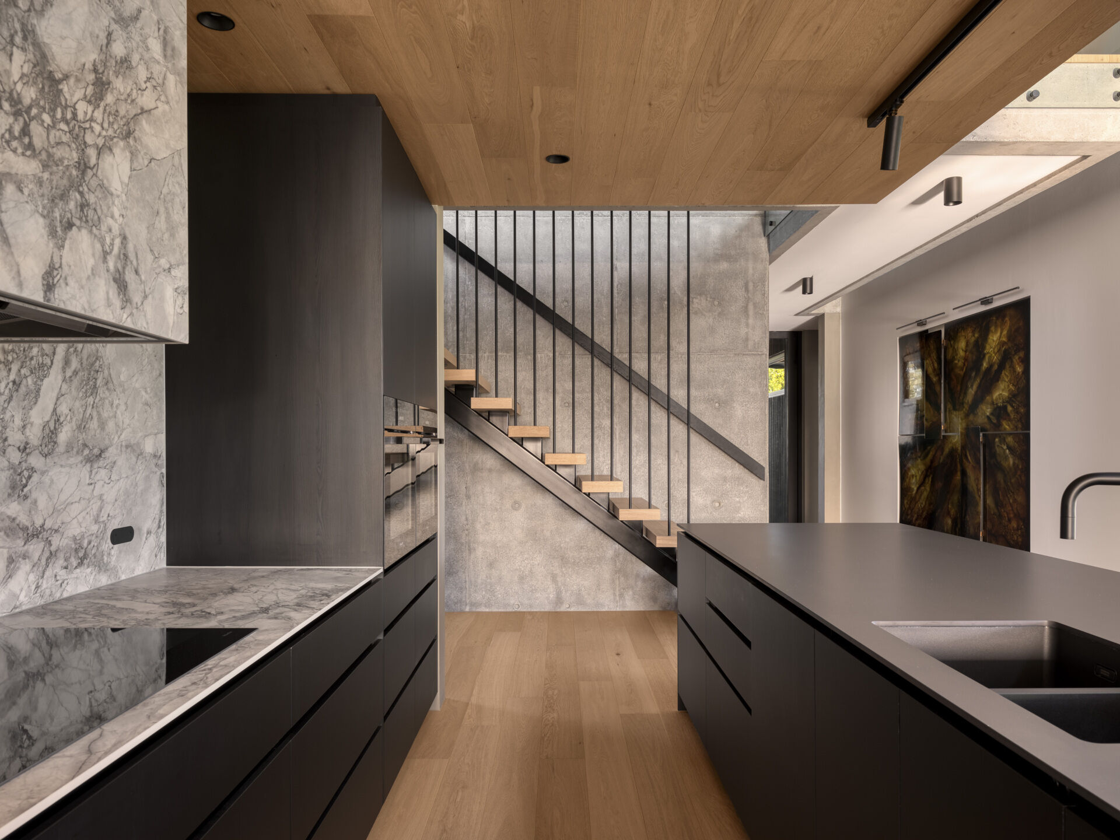
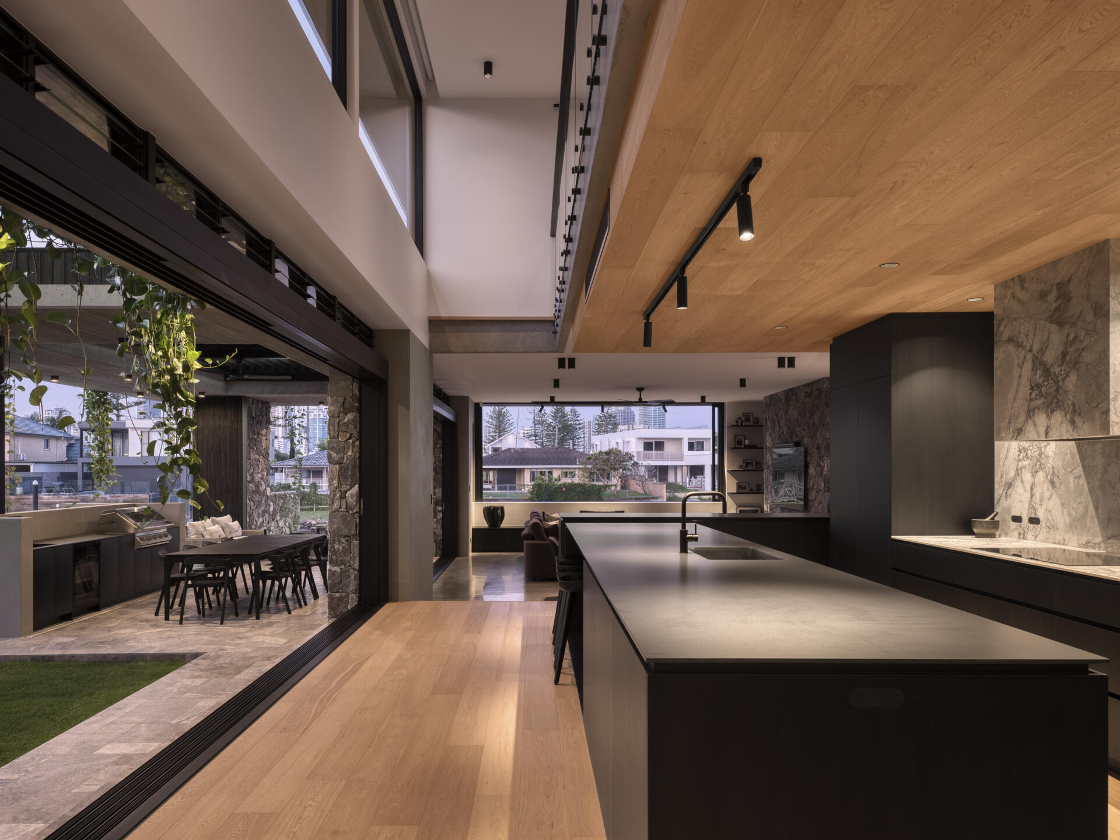
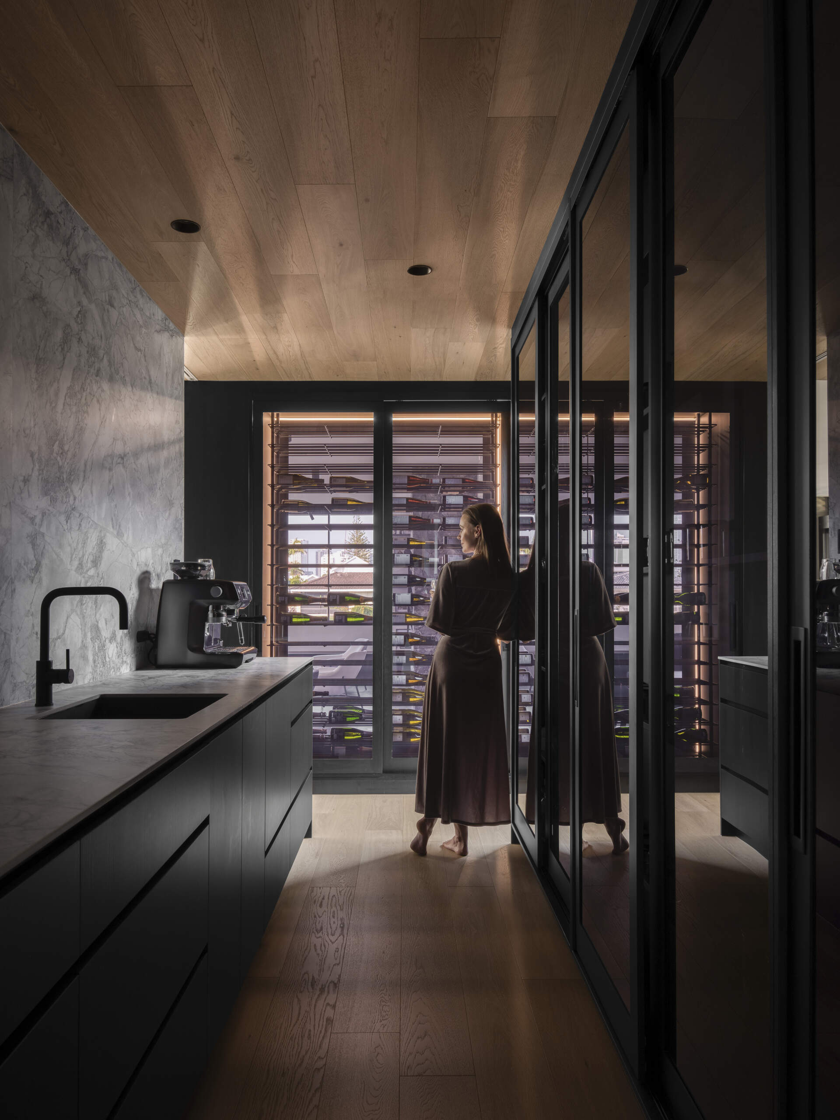
The kitchen as well as the dining area, opens to the central courtyard, making it a bright, social hub. Natural ventilation and daylight ensure the space remains comfortable throughout the day. Layered greenery and thoughtful detailing create a calm, inviting atmosphere where family meals feel connected to the surrounding landscape.
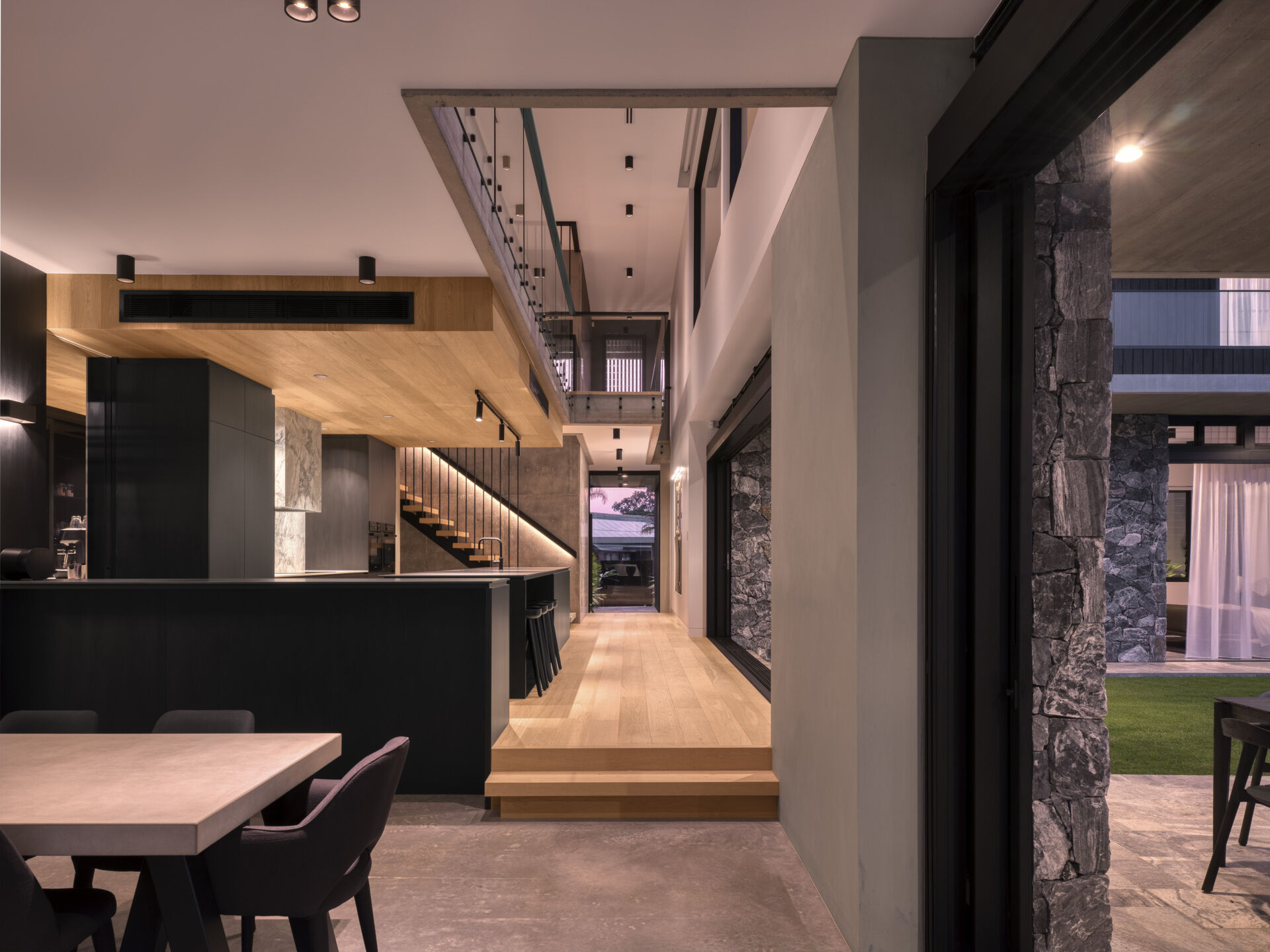
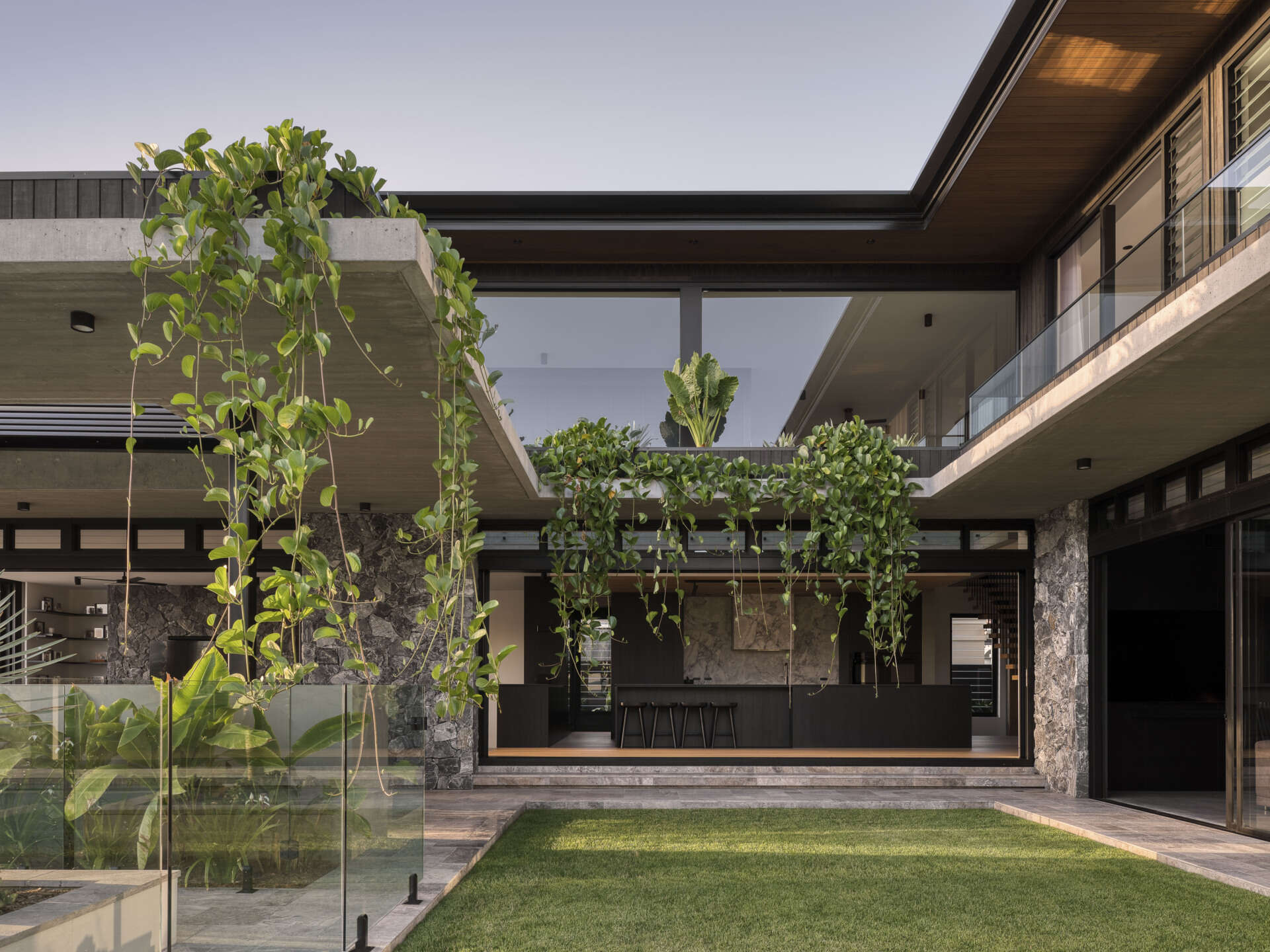
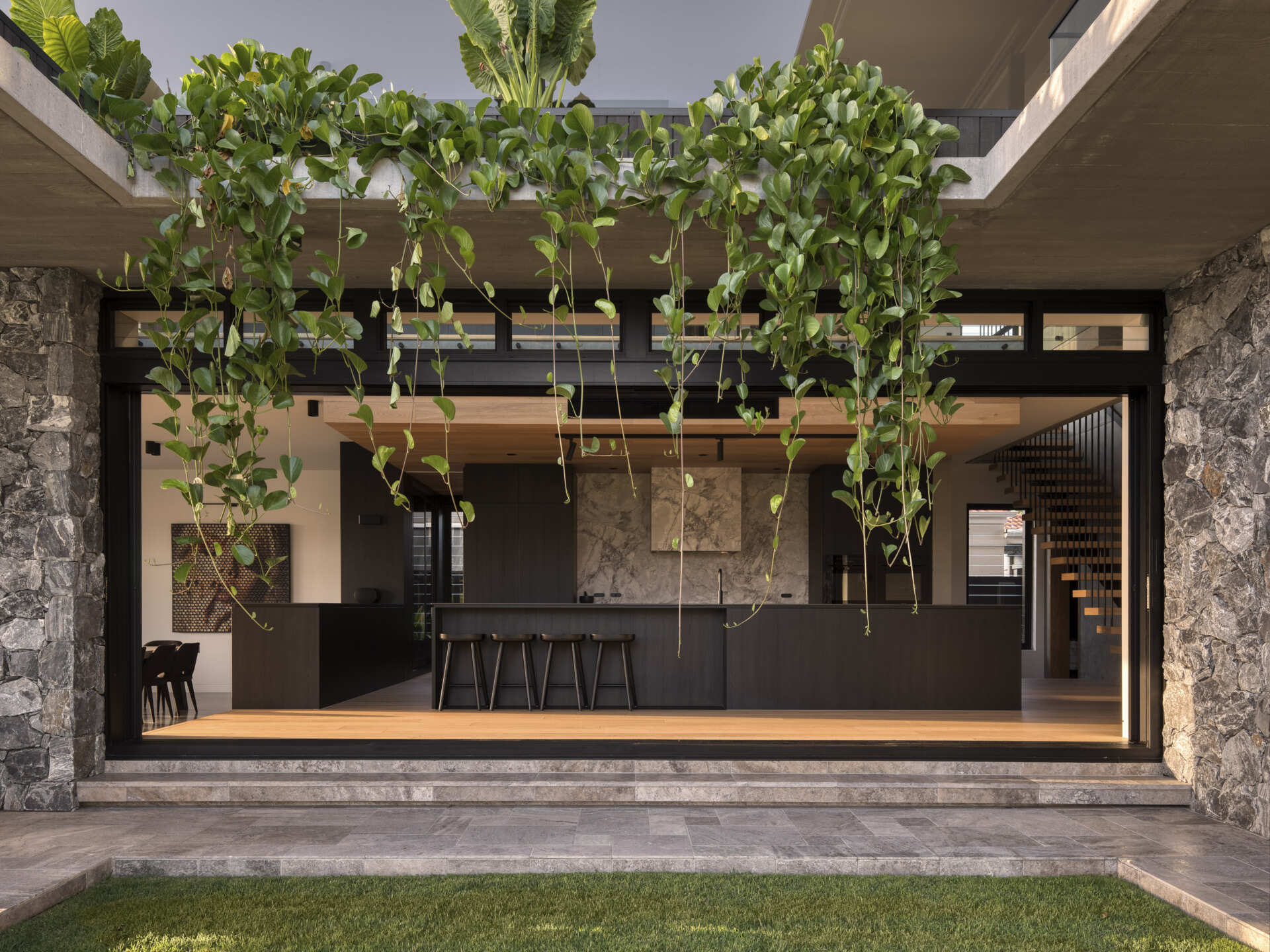
Shaded outdoor zones extend the living spaces. Here, subtropical overhangs and battened screens protect against sun and rain while maintaining openness. An outdoor kitchen and living room encourages casual gatherings and celebrates indoor-outdoor living, a hallmark of the home’s climate-sensitive design.
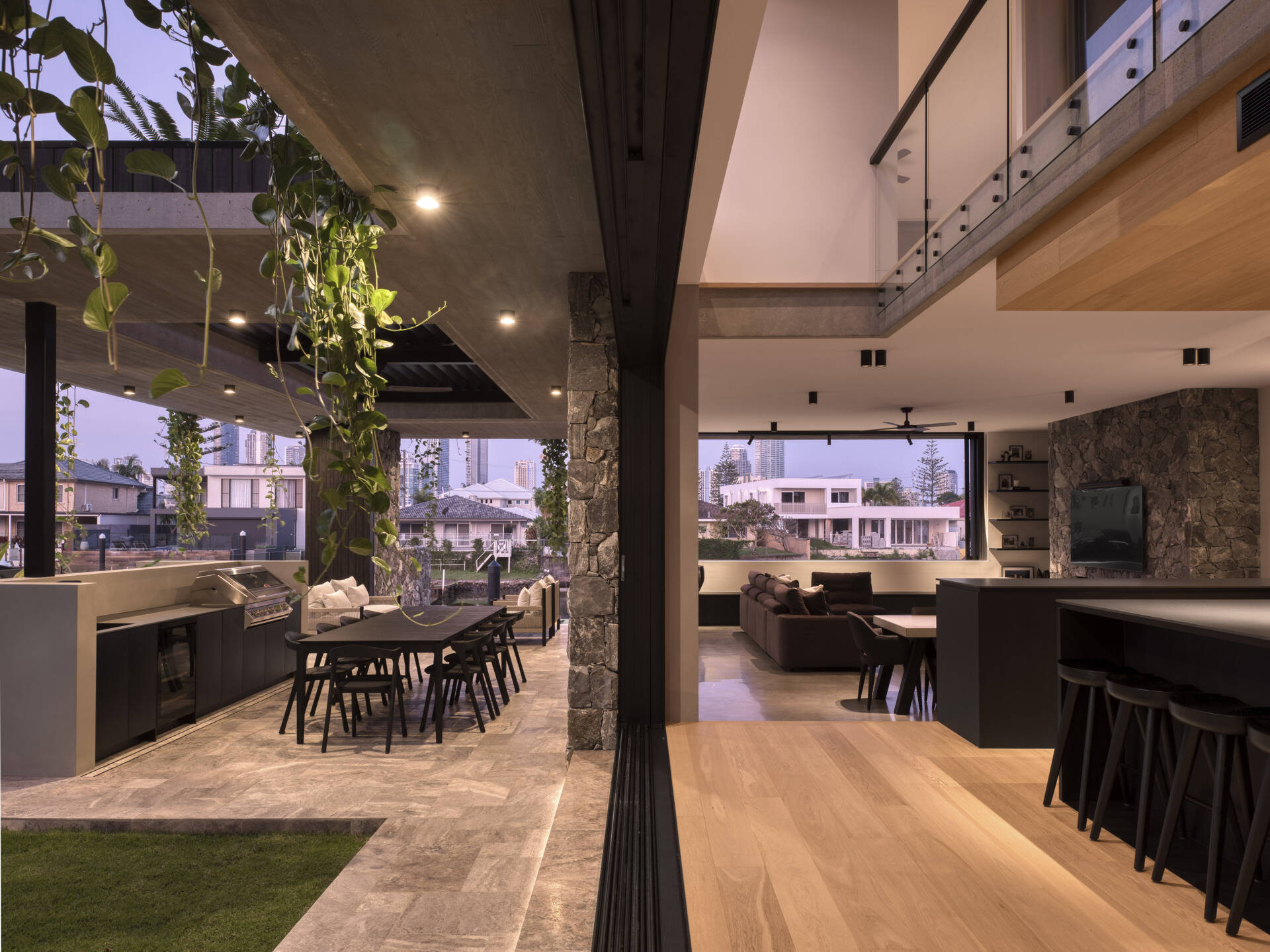
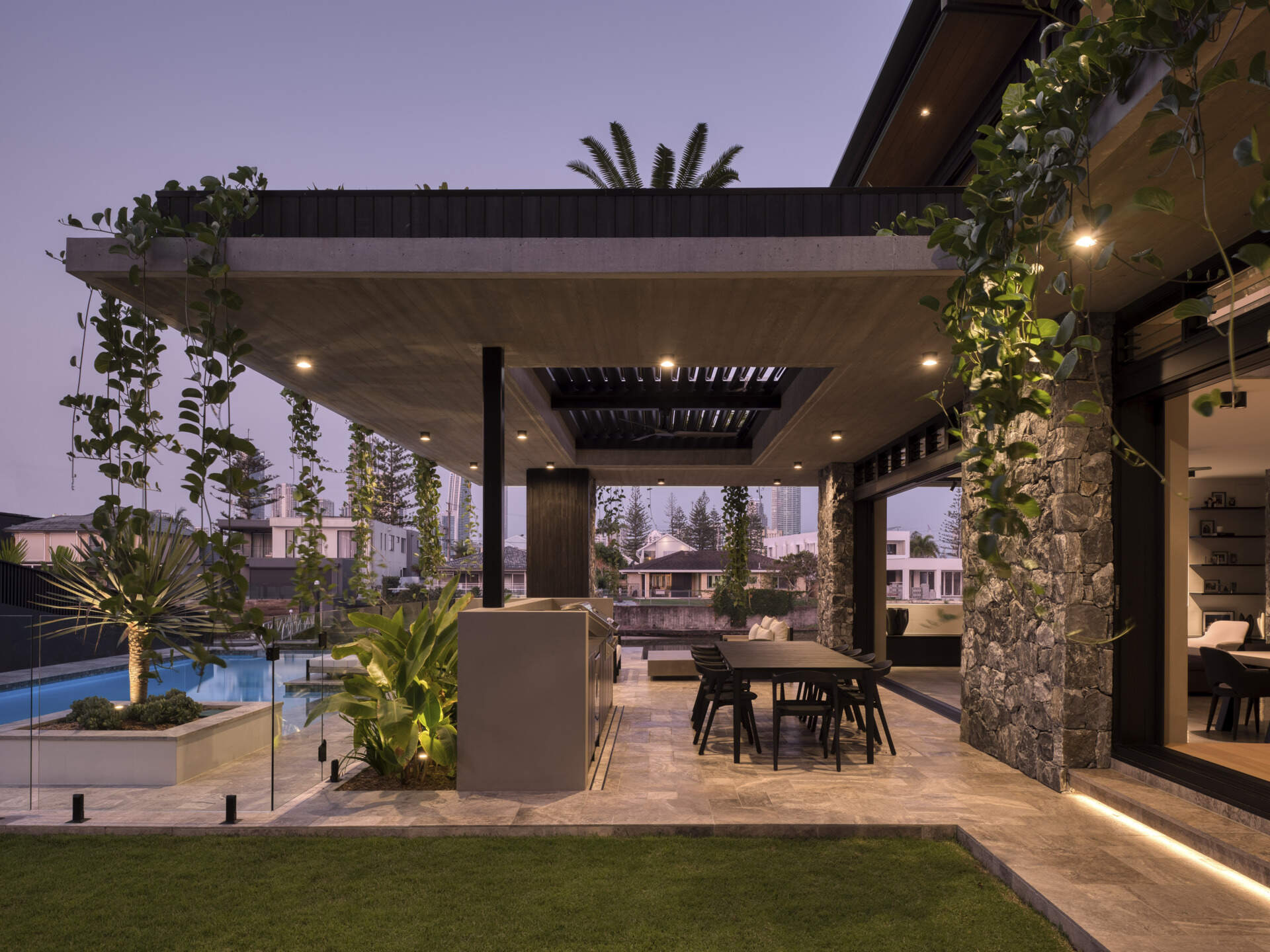
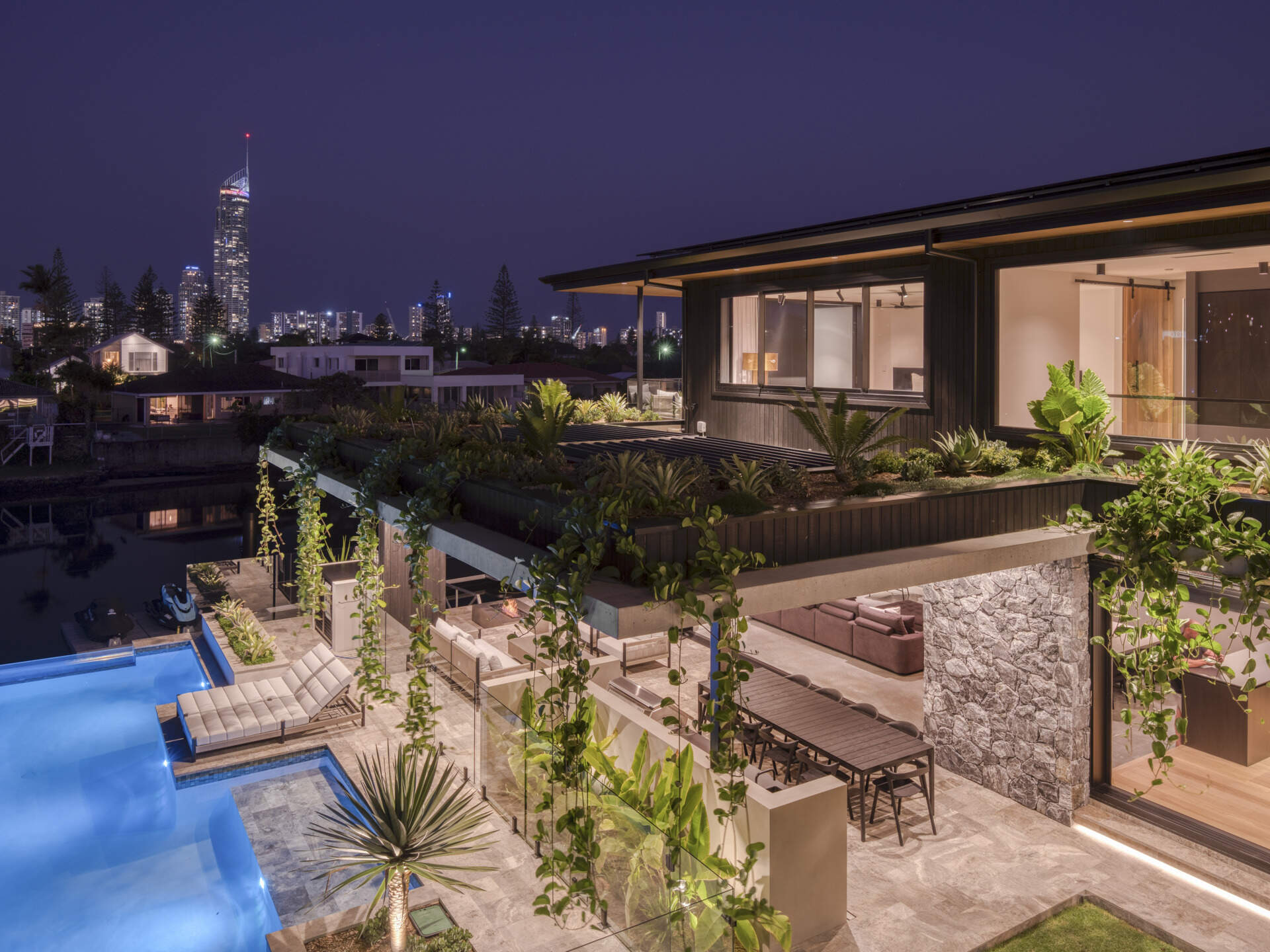
The pool area is integrated with layered planting and courtyard zones, blending recreation with the landscape. It offers both privacy and visual connection to the central garden, reinforcing the home’s seamless flow between built form and nature.
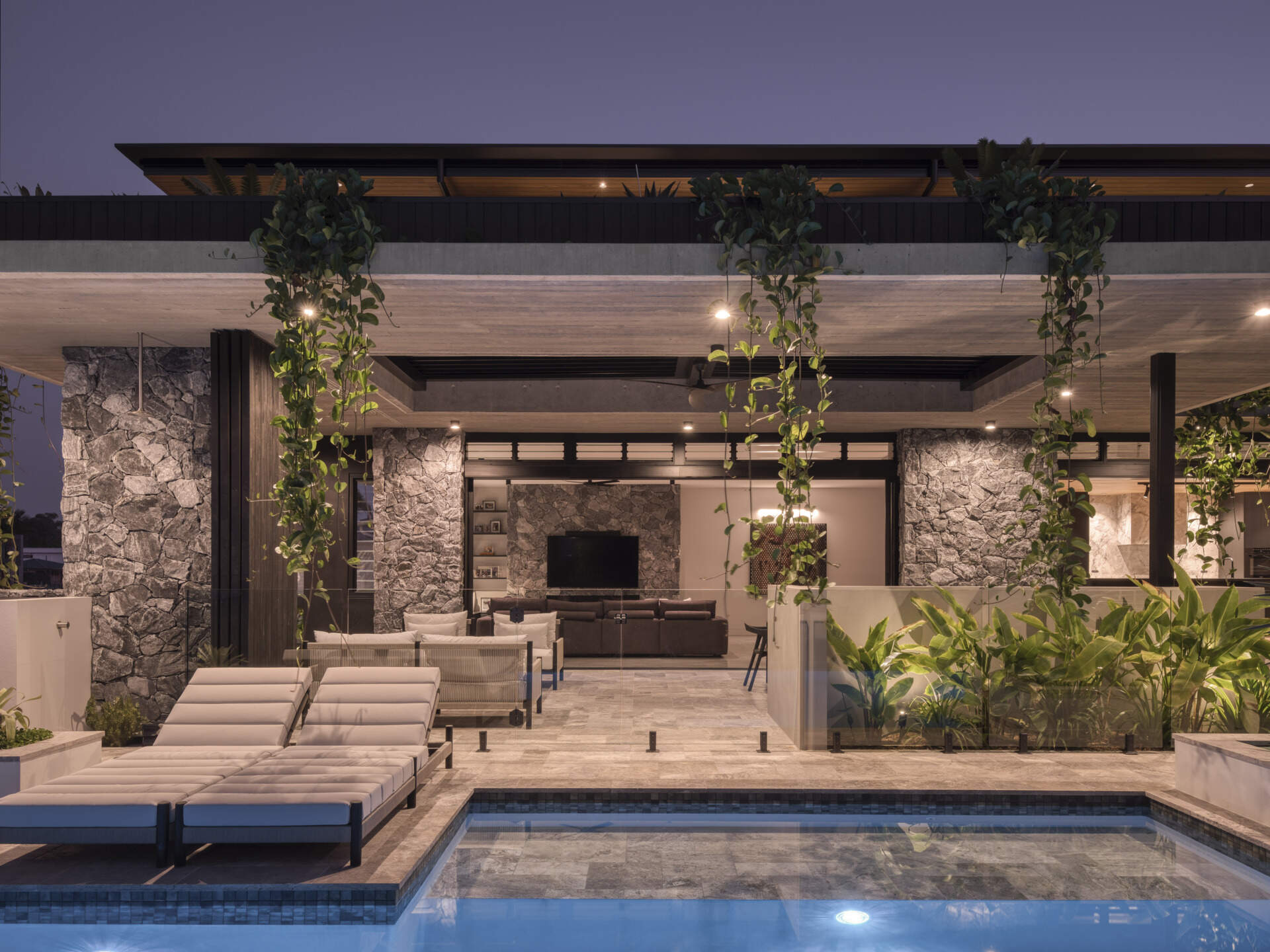
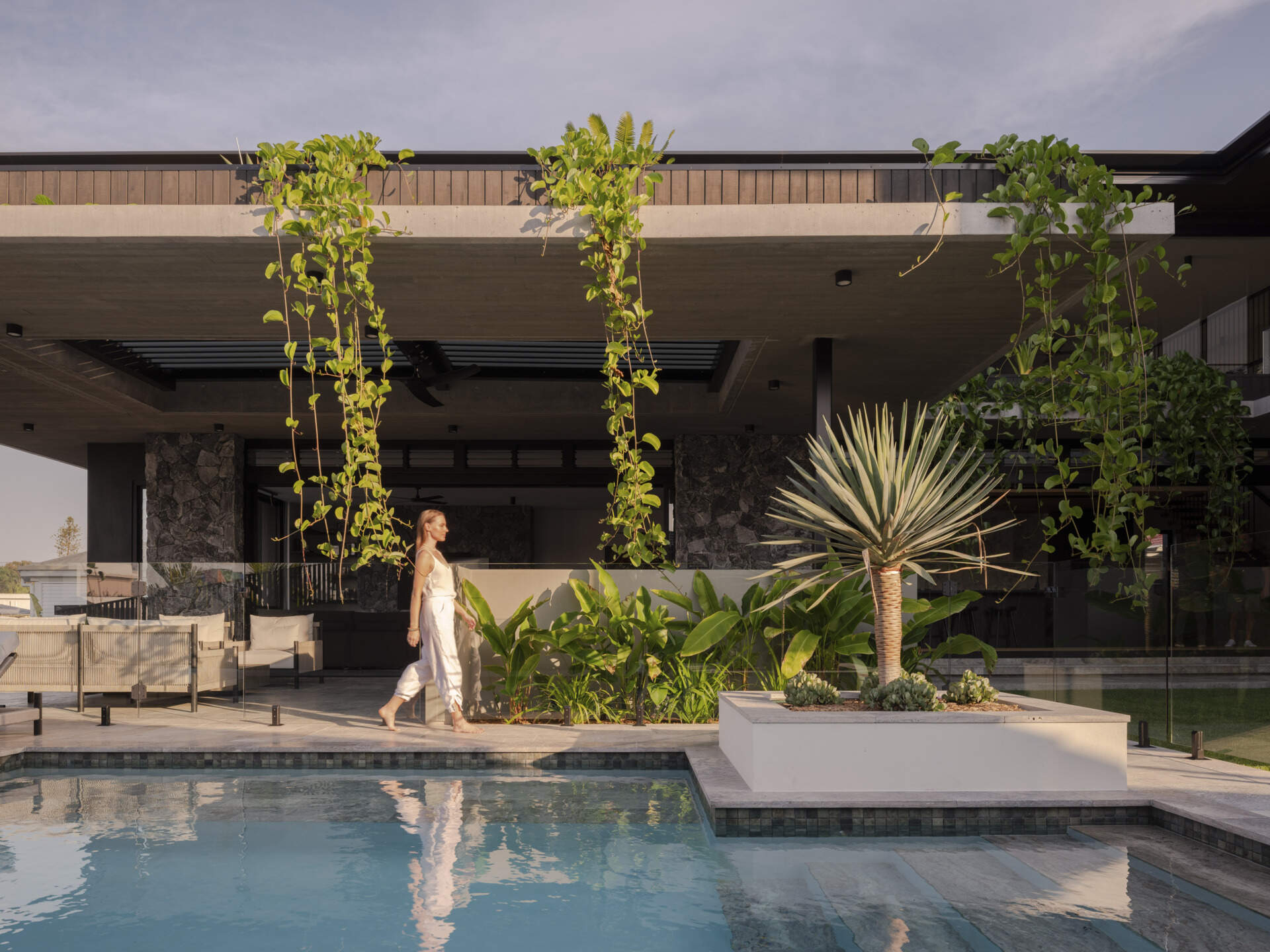
At the rear, the house appears lighter, with openings that lead down to the water’s edge.
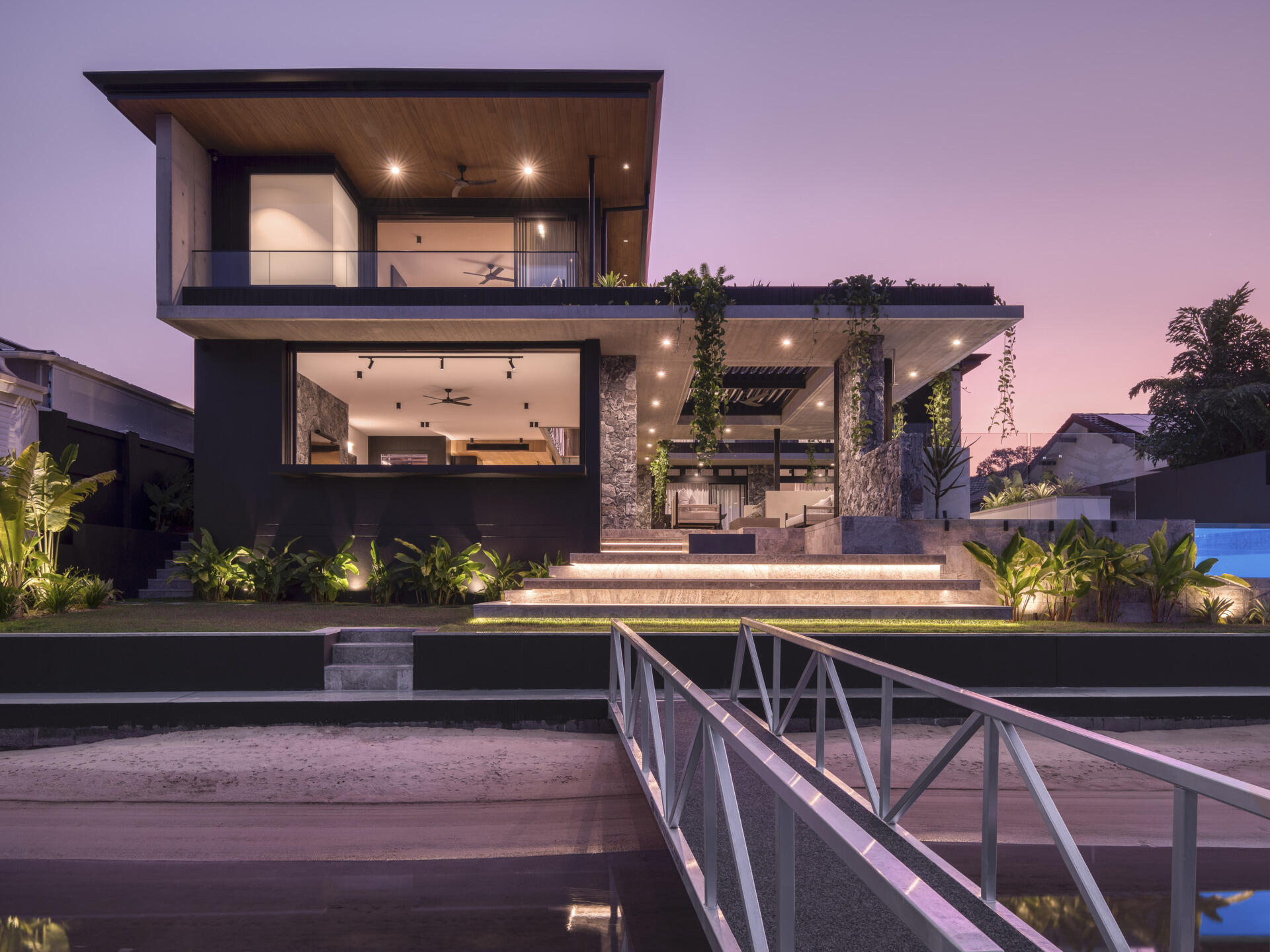
Back inside, bedrooms prioritize comfort and connection to nature. Large openings frame greenery, while natural light and ventilation support restful living. In one of the bathrooms, large format grey tiles covers the walls and floor, while the bathtub is raised up on a platform.
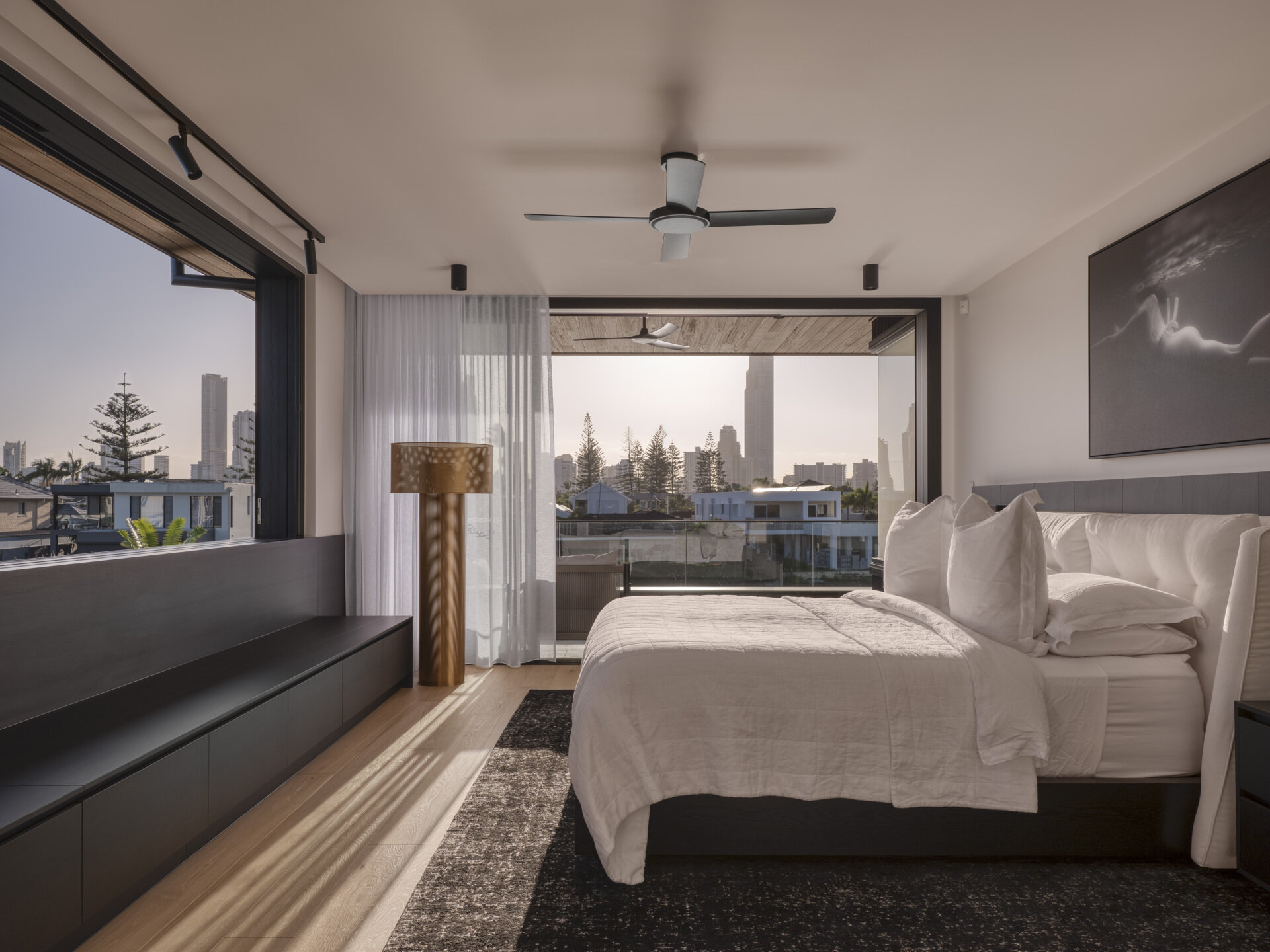
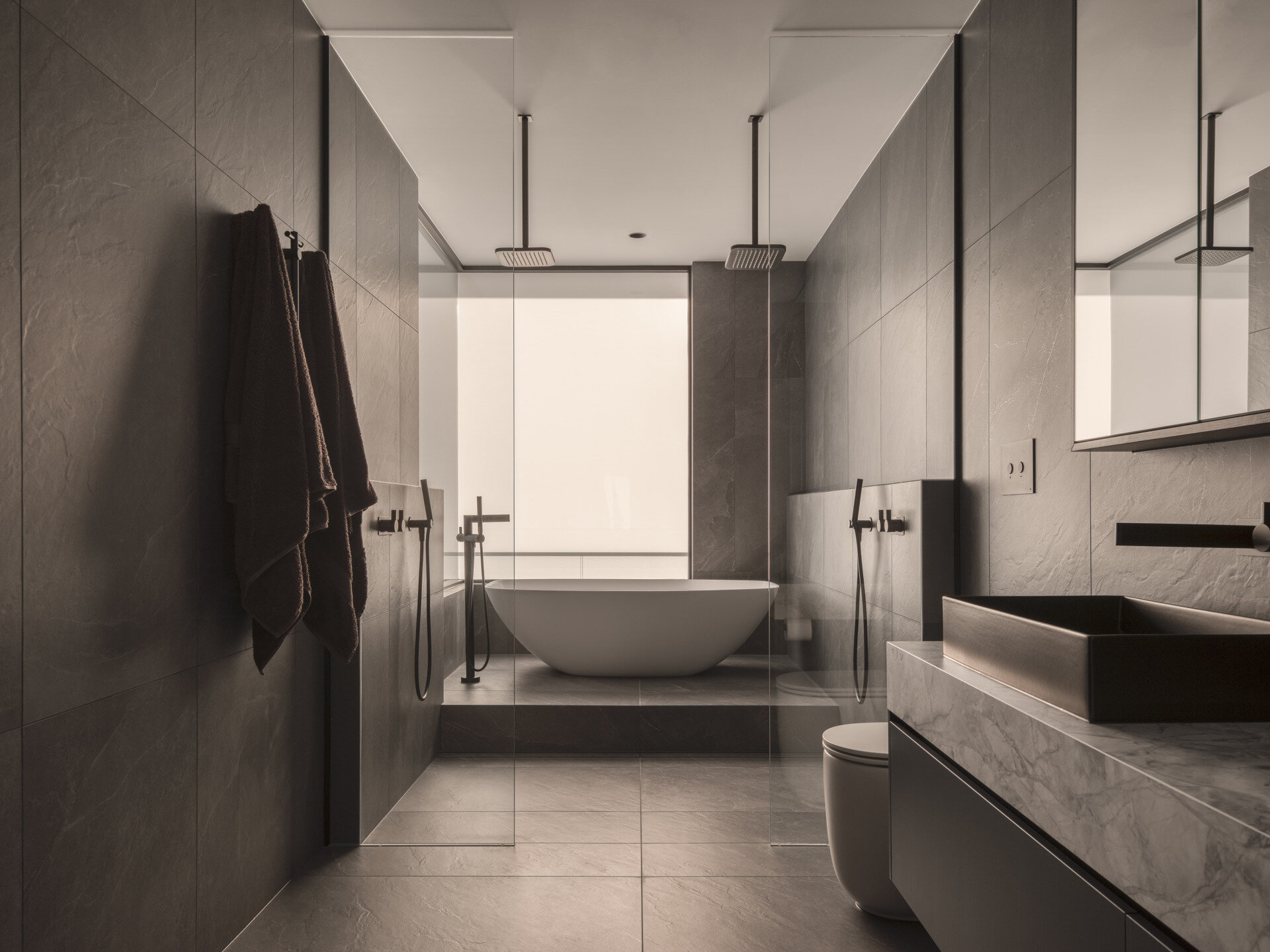
A glimpse of the garage can be seen through a sliding wood door.
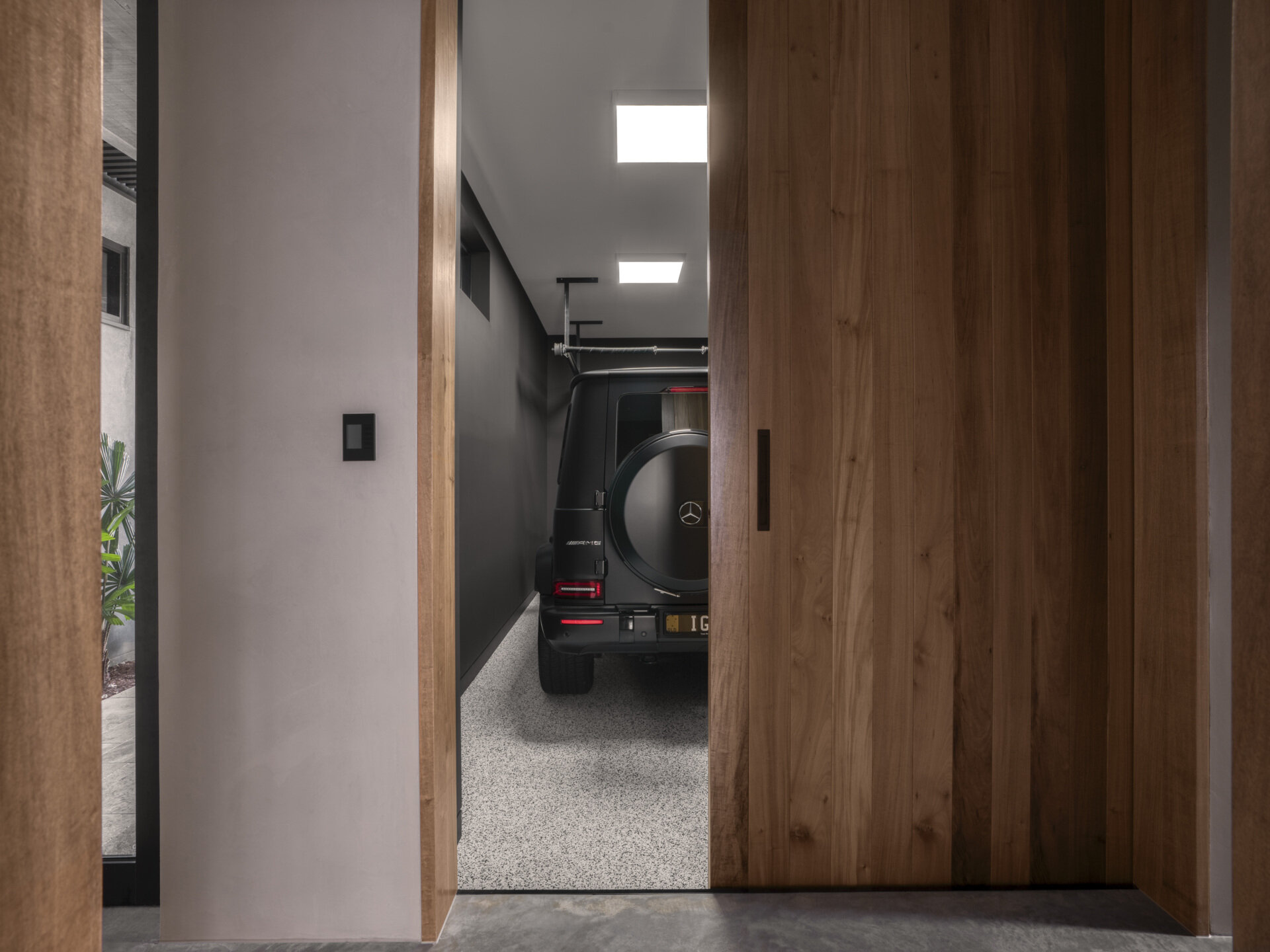
Experience this home in motion. This short video walks you through the home’s design, from the sculptural western facade and central courtyard to the sun-drenched interiors, rooftop gardens, and outdoor living spaces.