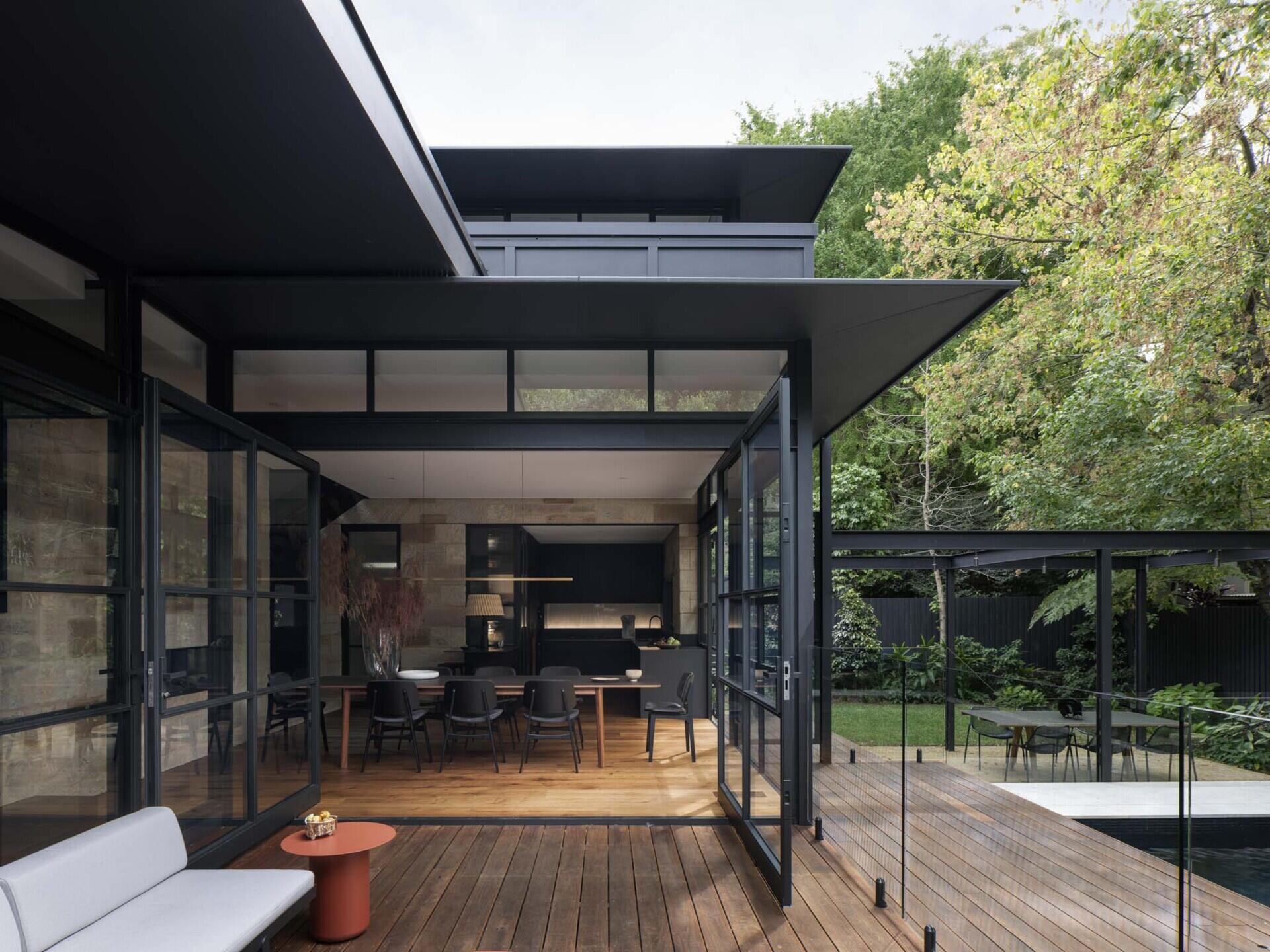
Maranatha House in Neutral Bay, Sydney, shows how architecture can reconcile the weight of history with the clarity of modern life. Designed by Bijl Architecture, the project had to respect strict heritage controls while creating a home that felt both contemporary and connected. The result is a dwelling where art, structure, and light work together in harmony.
The home began as “Suramma,” a sandstone cottage built in the late 1880s. Its solid walls and irregular form carried the character of its time. Over the following decades, additions filled out every side, layering the building with mismatched materials and styles. What remained was a structure with great presence but little cohesion.
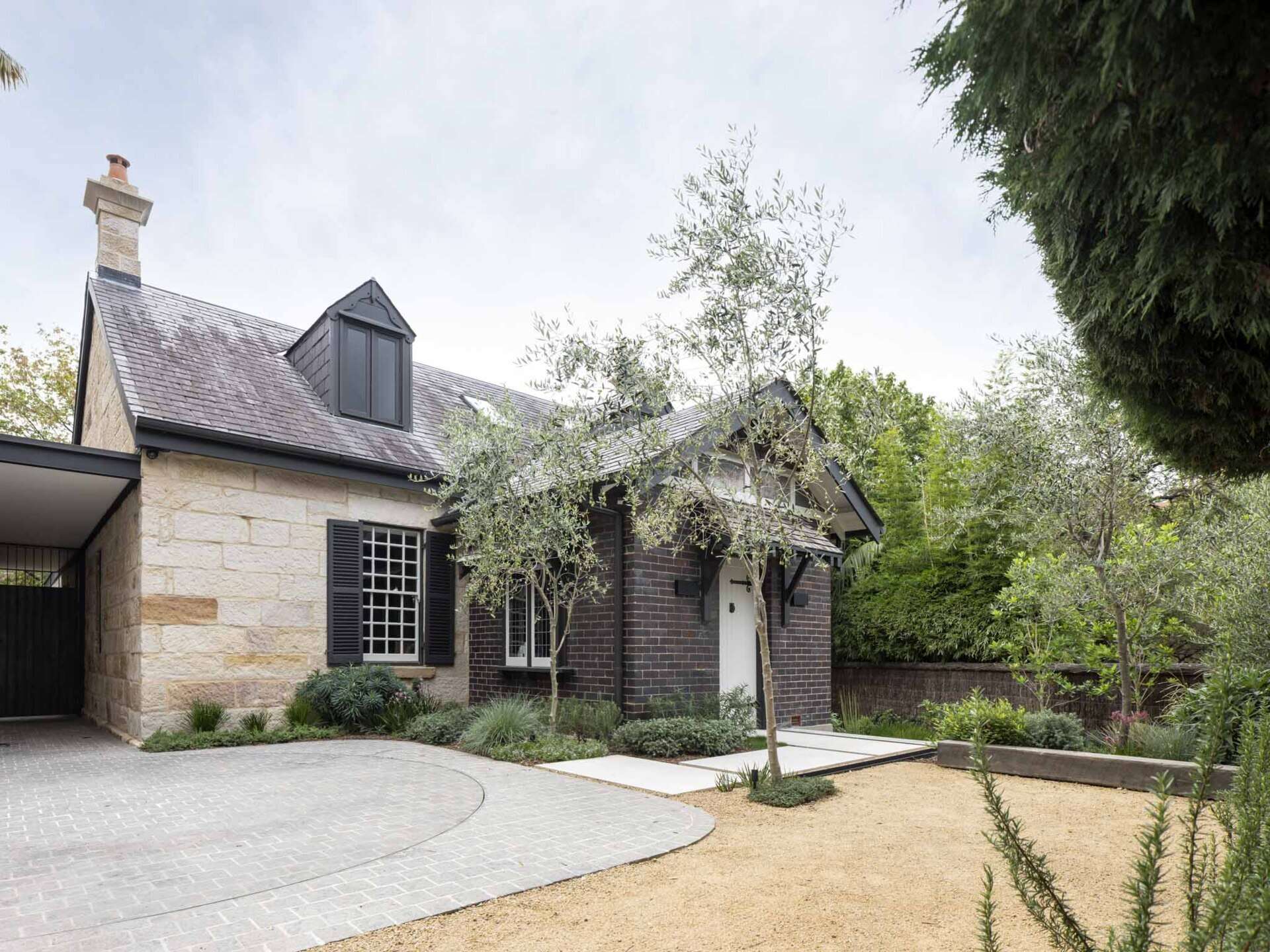
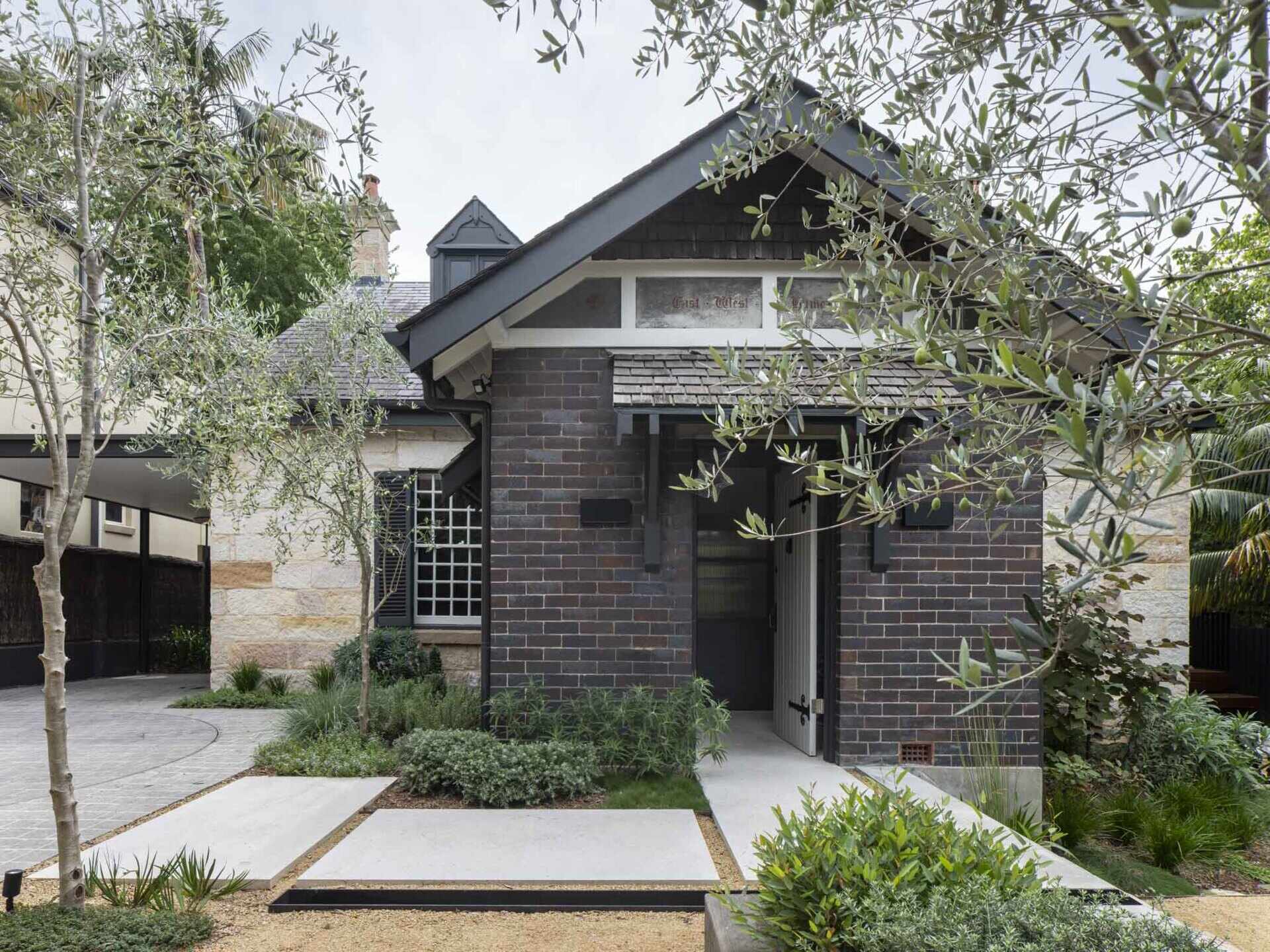
A brick foyer and eastern wing, added in the early 20th century, became part of the contributory heritage listing. This entry framed the house’s formal approach while anchoring it to its historical identity. Despite the fragmented nature of the dwelling, this preserved element provided a starting point for Bijl Architecture’s careful stitching together of old and new.
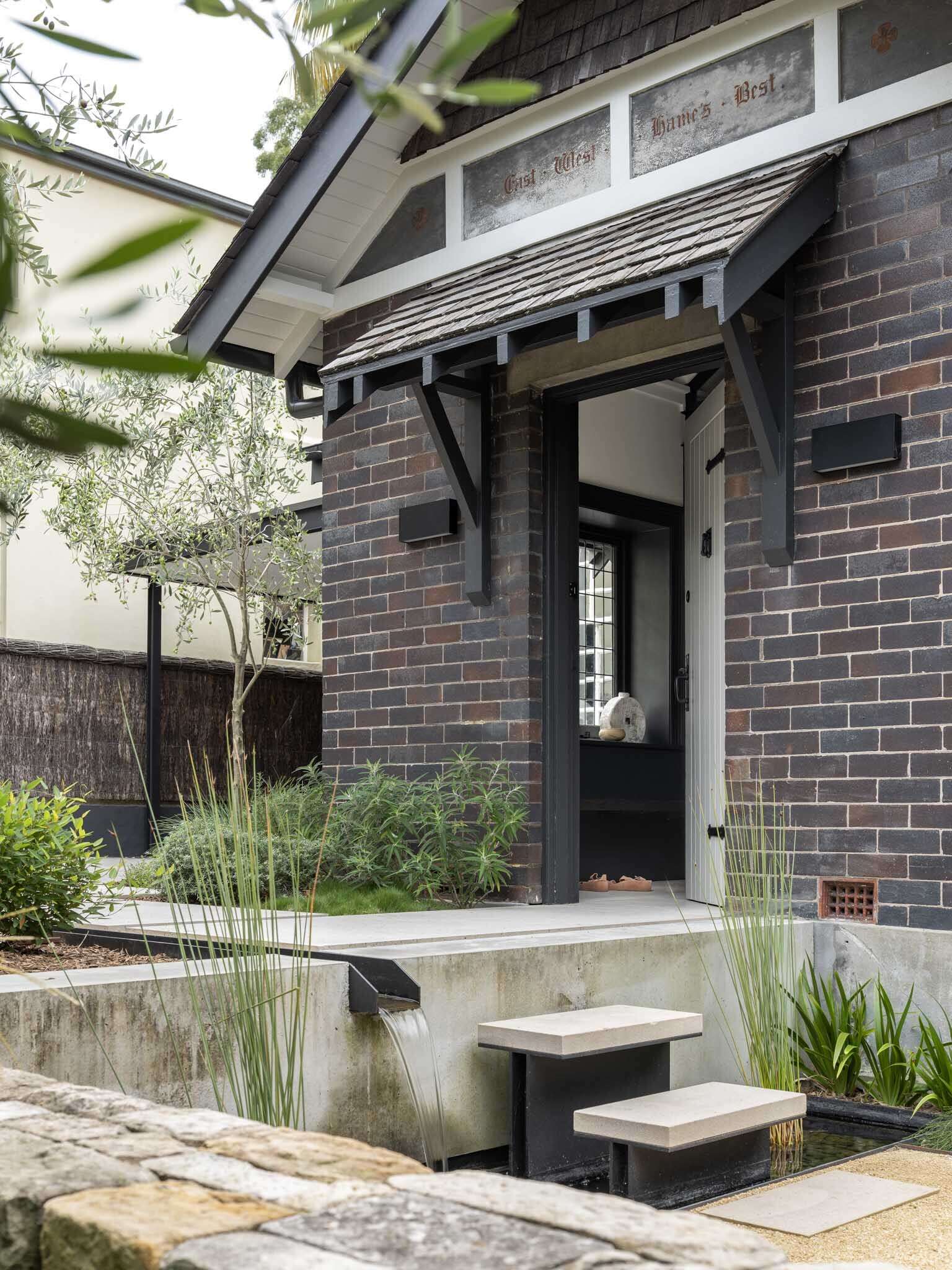
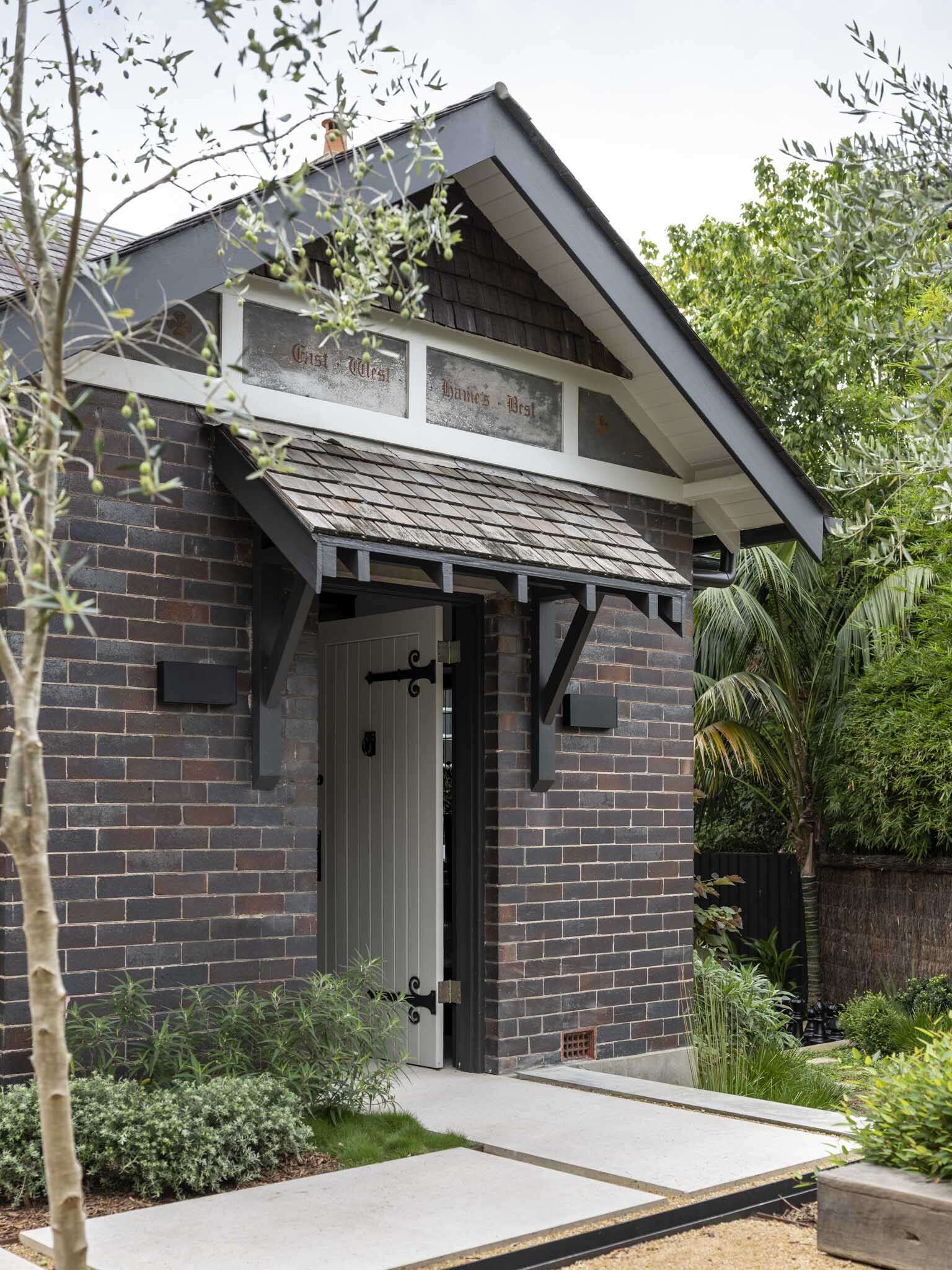
The vestibule acts as a threshold between eras. Here, the design does not attempt to erase history but instead highlights the transition, allowing heritage masonry to stand beside refined steel framing and new openings. This sense of passage sets the tone for the house as a whole.
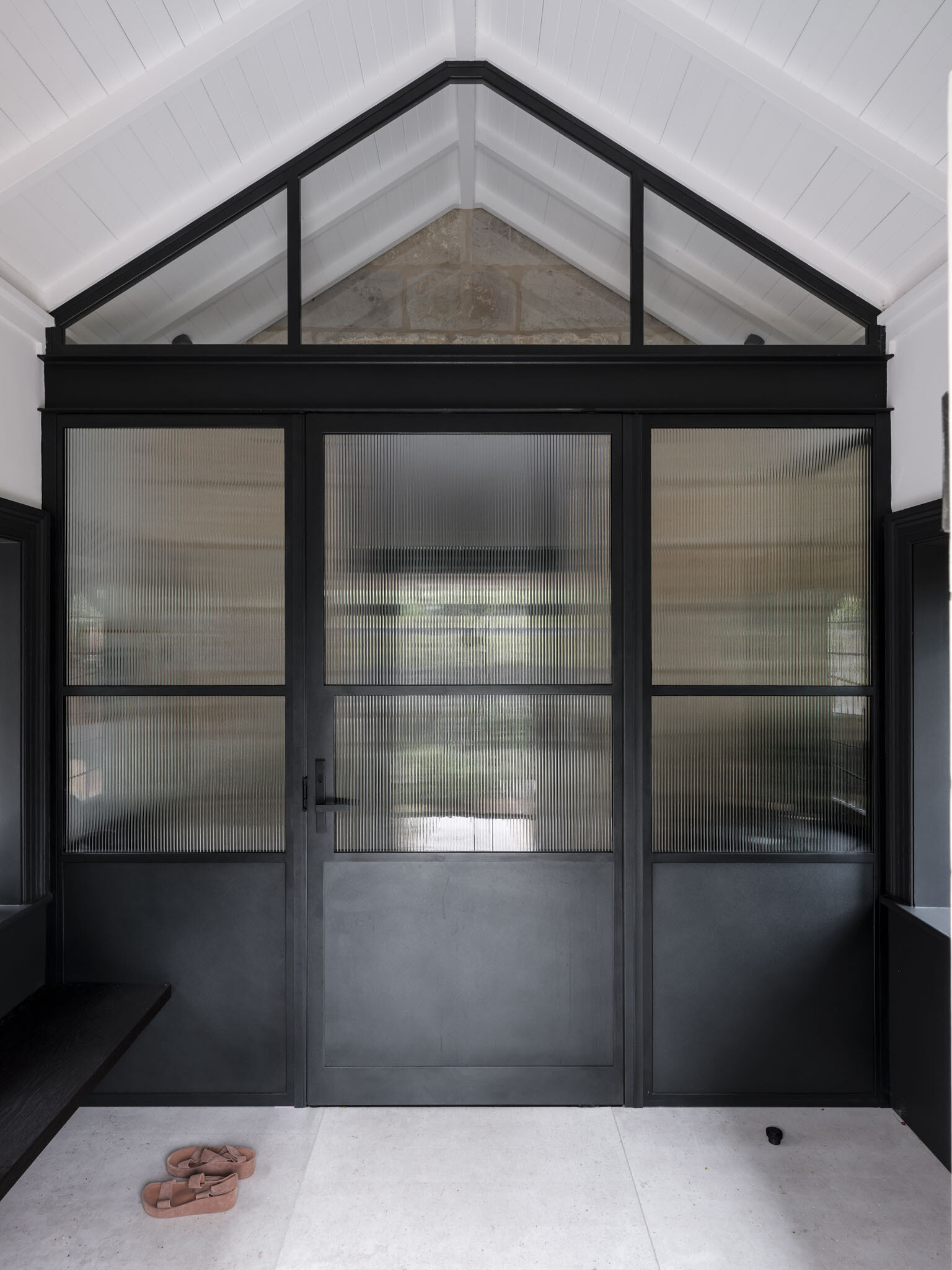
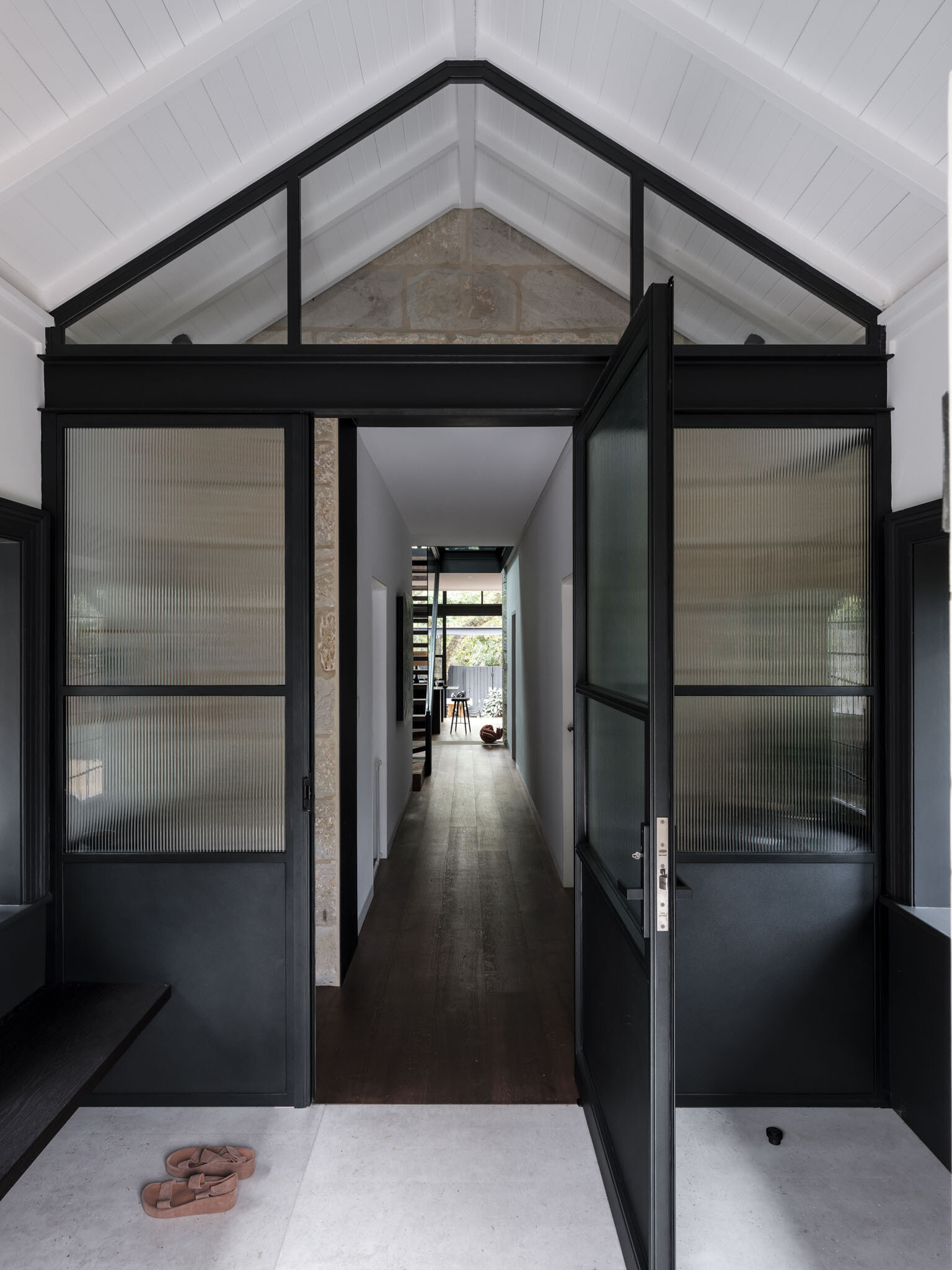
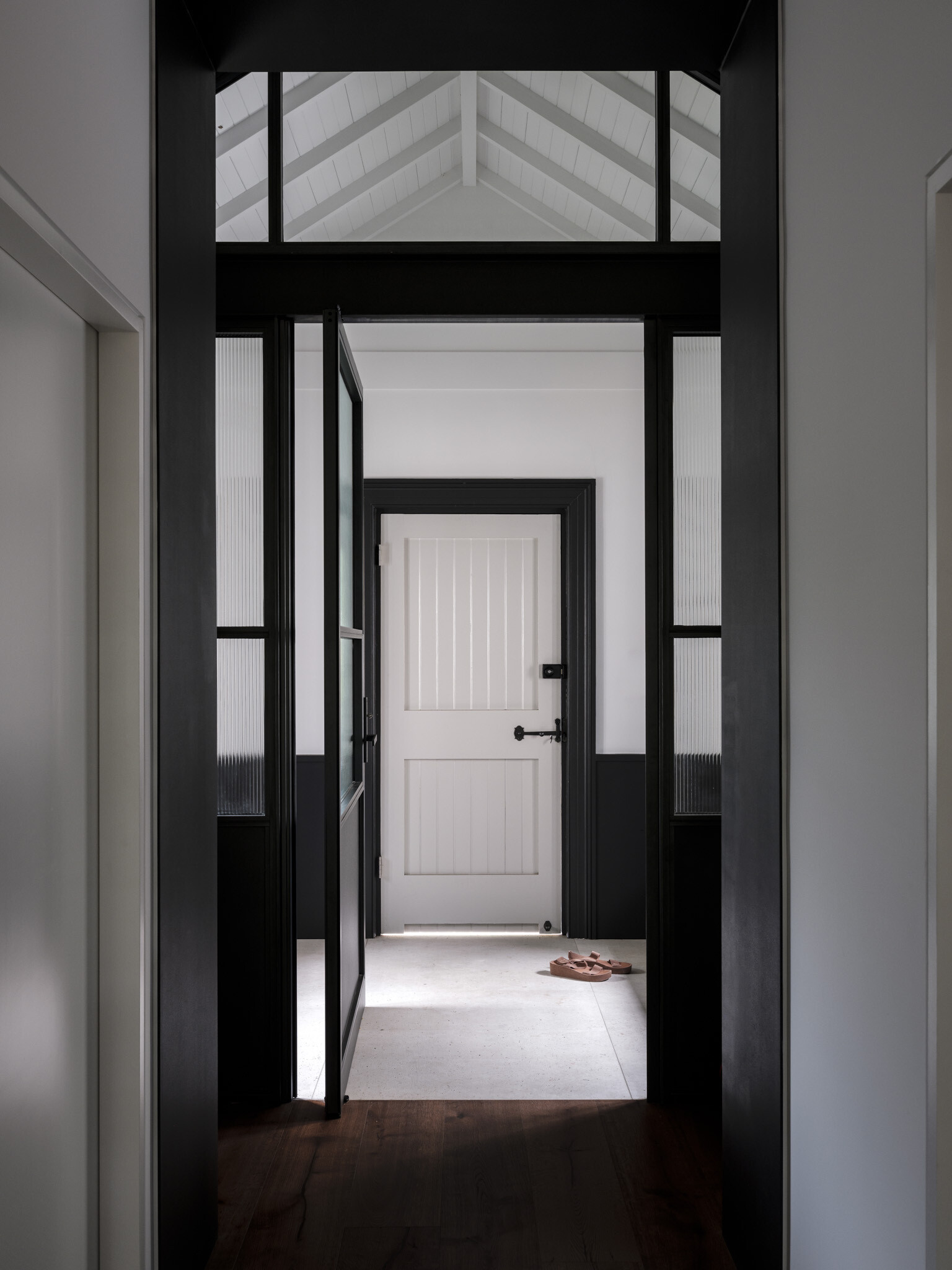
Further into the home, the kitchen follows the design philosophy of restraint and precision. The kitchen is framed by sandstone walls that tie it back to the original cottage. Dark timber cabinetry gives the space depth, contrasted by a smooth stone benchtop that runs the length of the room. Steel-framed glazing floods the area with natural light and opens directly to the garden, while timber flooring grounds the palette in warmth.
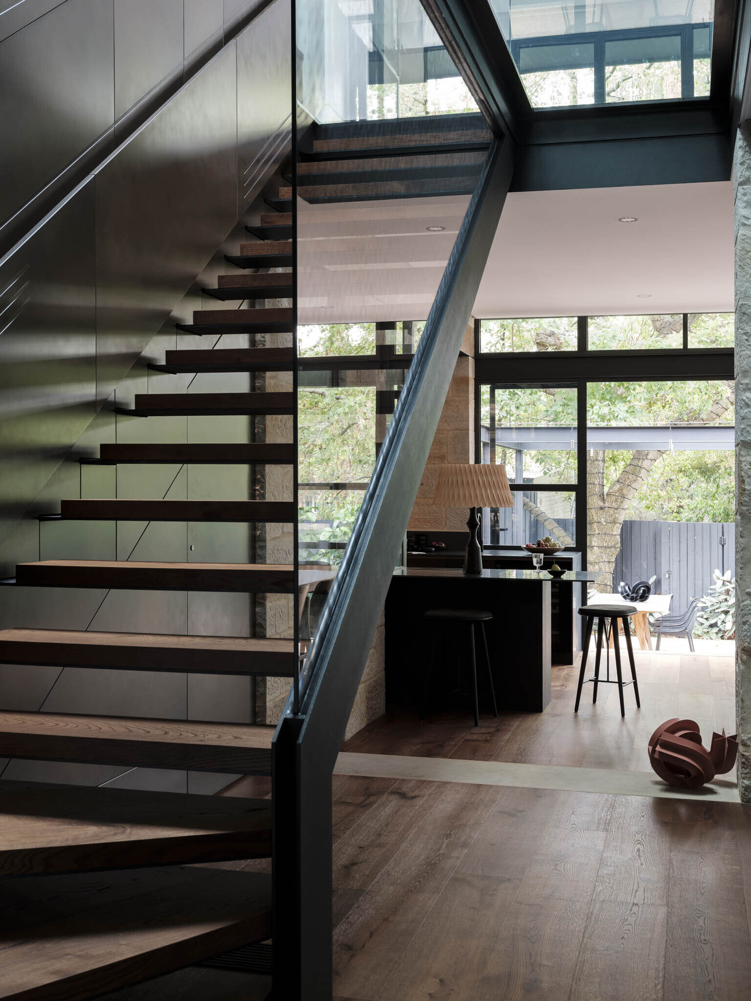
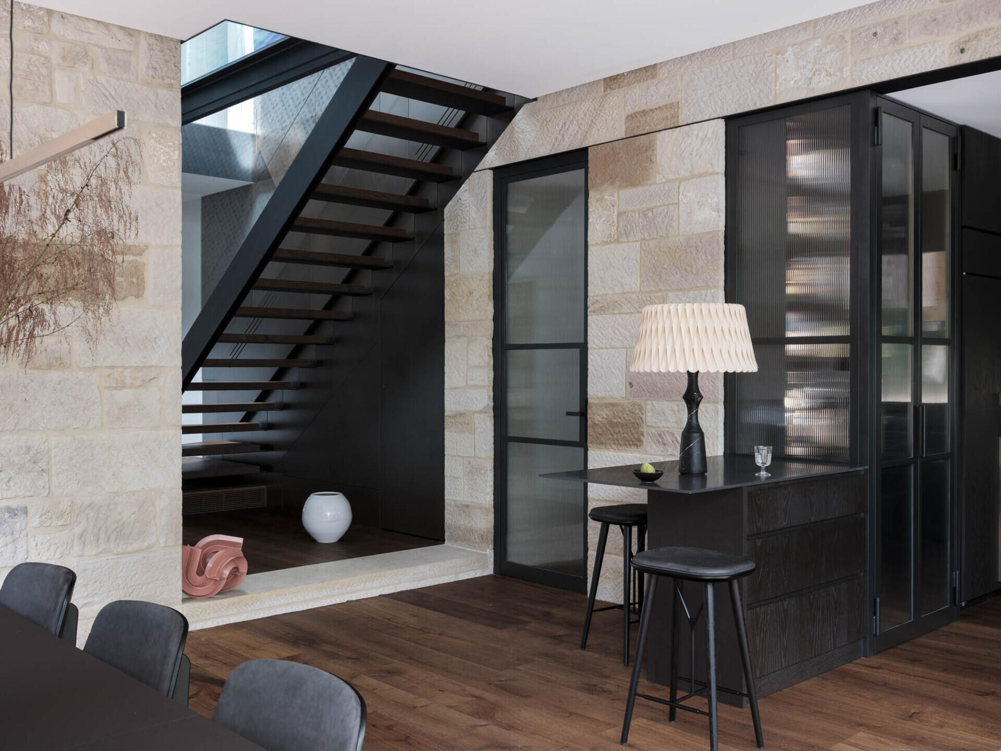
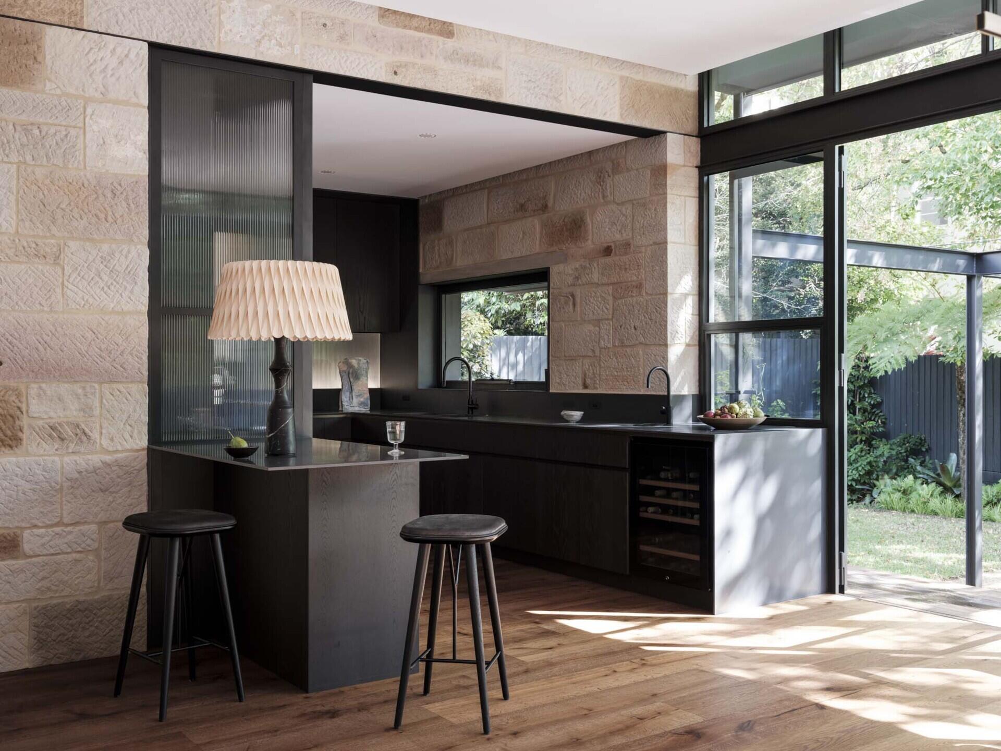
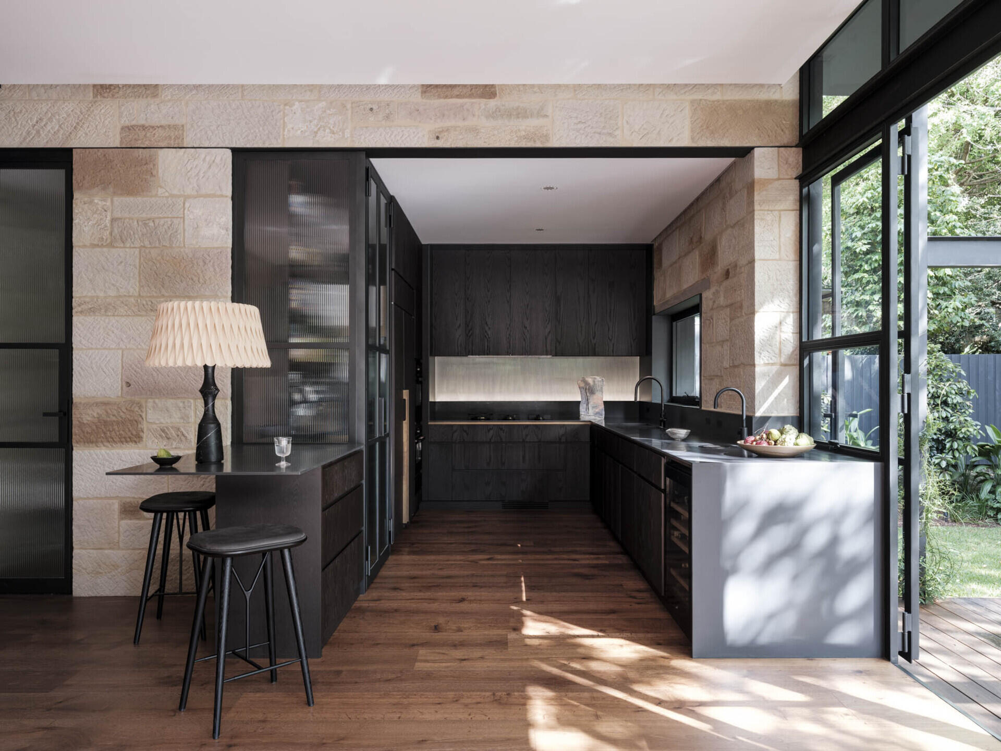
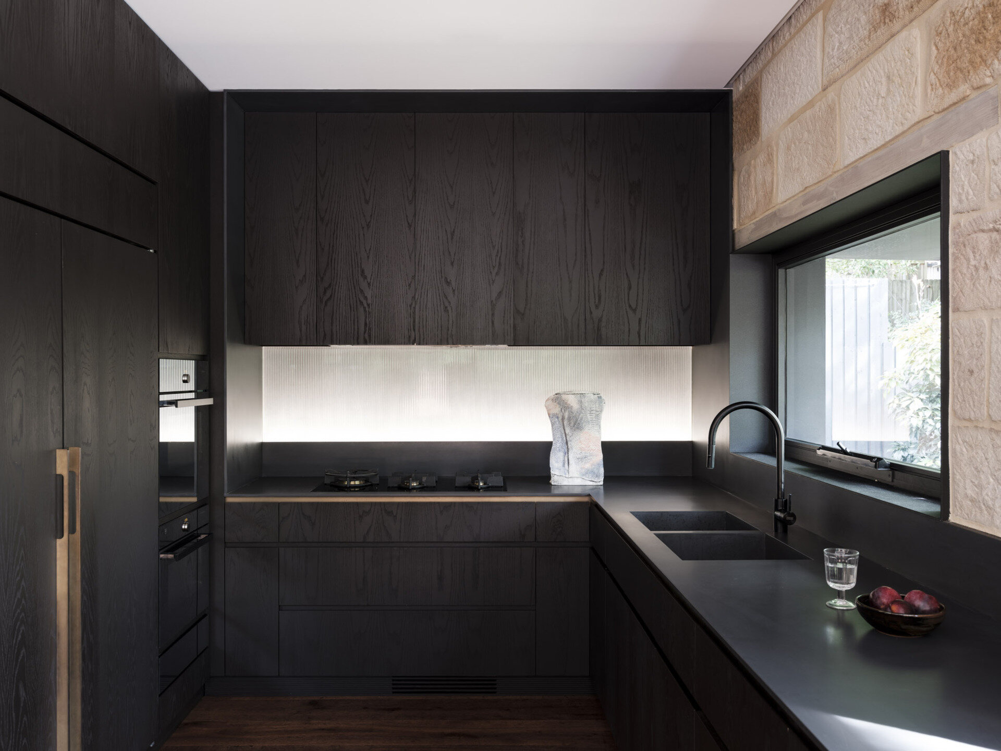
The dining space was one of the few areas expanded in volume and height. This small but significant alteration filled the room with daylight and created a central point for gathering. With its new proportions, the dining room became not just functional but celebratory, capturing the essence of communal living.
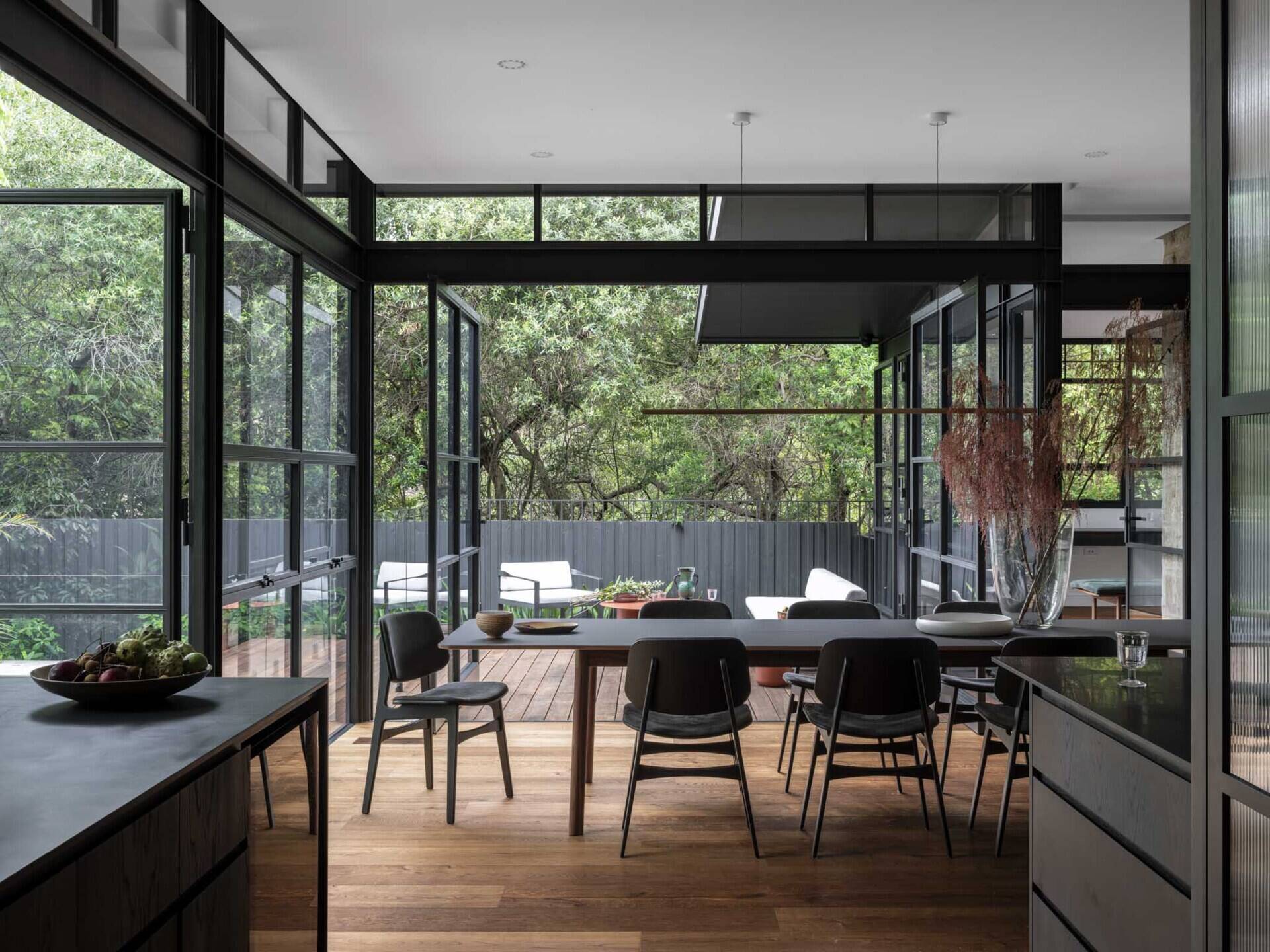
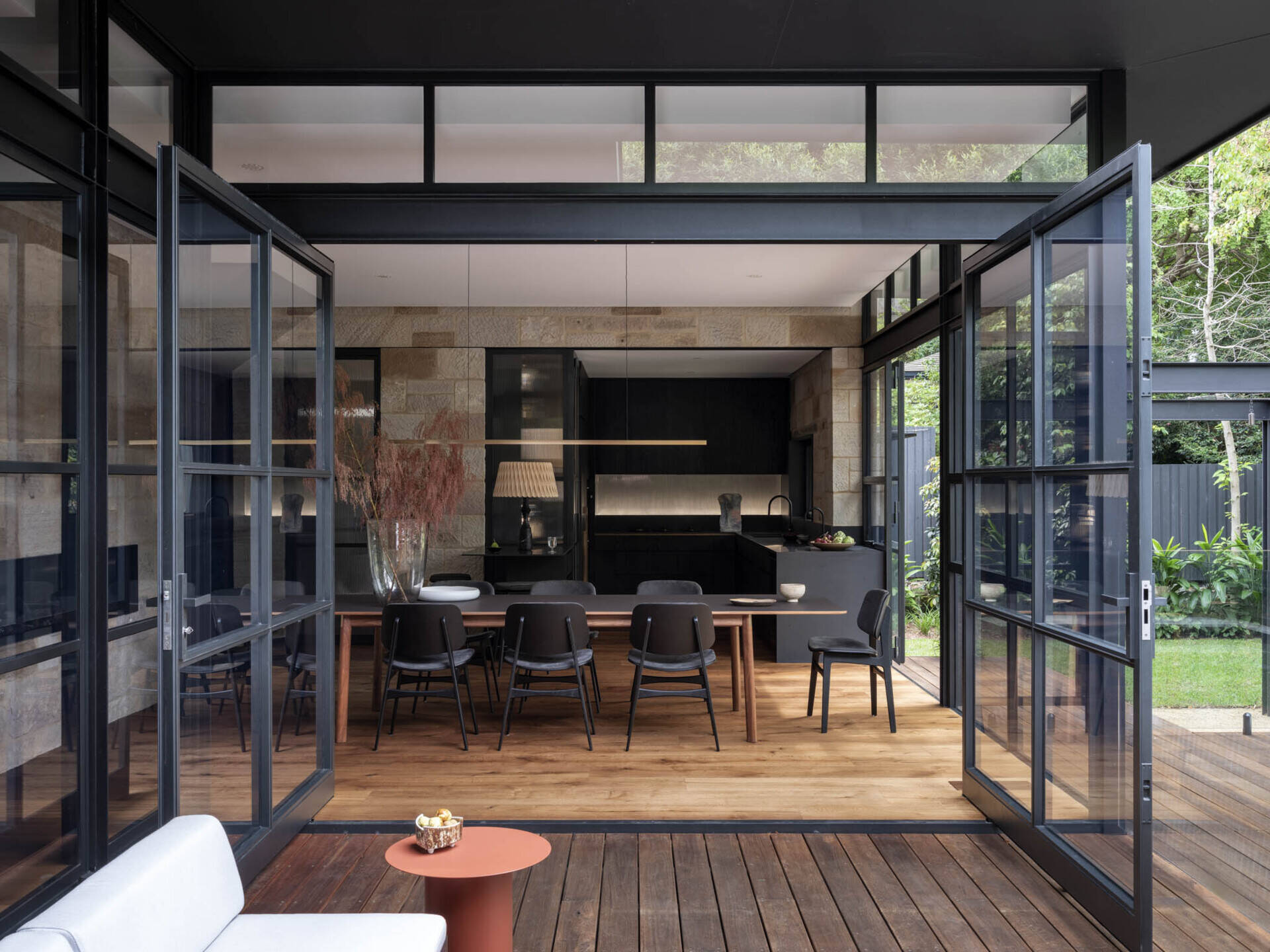
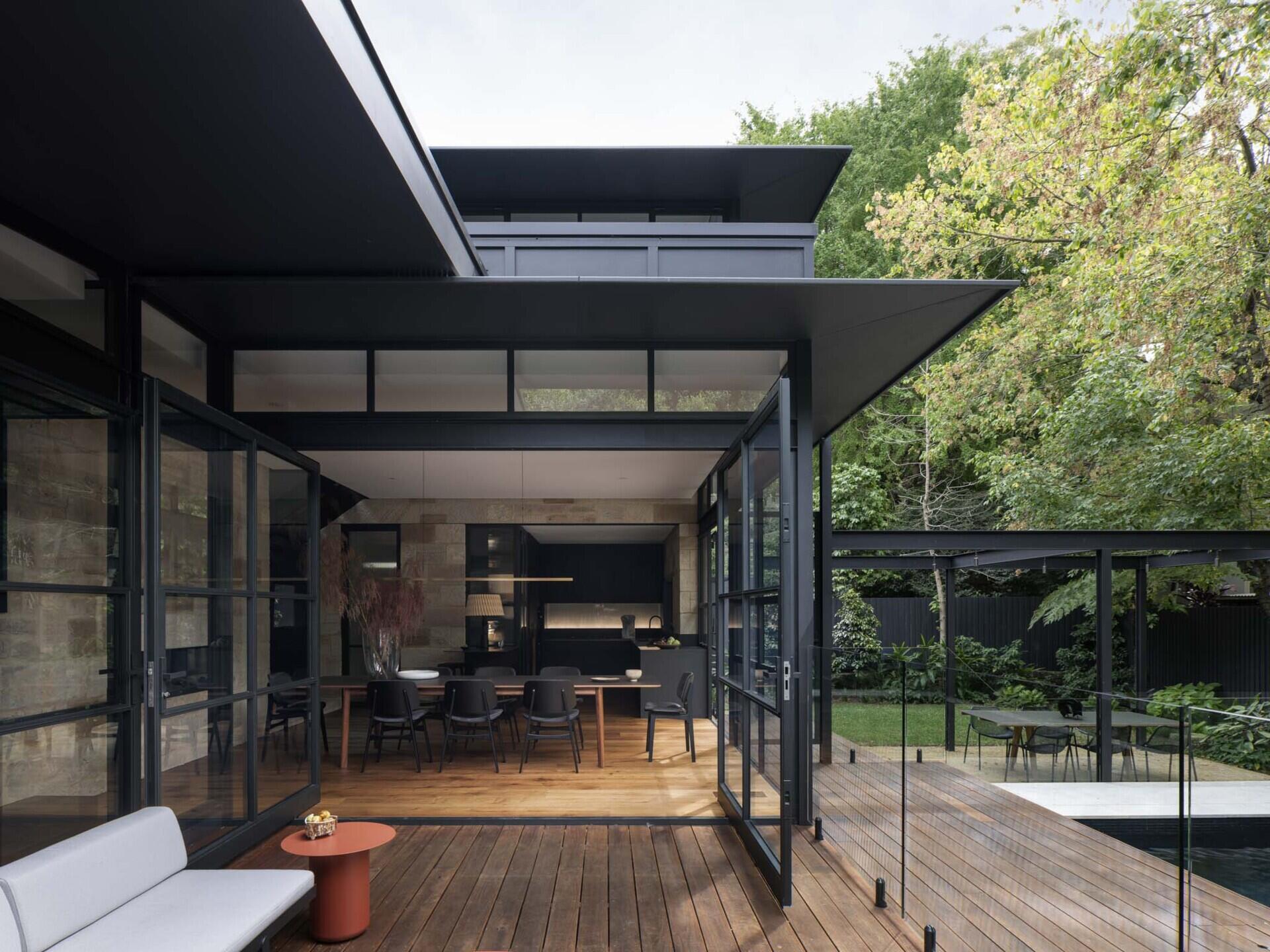
The overall footprint barely changed, but small moves transformed how the home interacts with its site. Adjustments to levels improved flow, while the refurbished pool and extended connections to the deck made outdoor living part of the daily experience. The landscape design continues this dialogue, borrowing greenery from neighboring Warringa Park.
Outdoor dining areas emphasize this balance of openness and privacy. Steel-framed glazing leads to sheltered zones that frame leafy views while screening from neighboring dwellings. The design creates an atmosphere of calm, making outdoor meals an extension of the living environment.
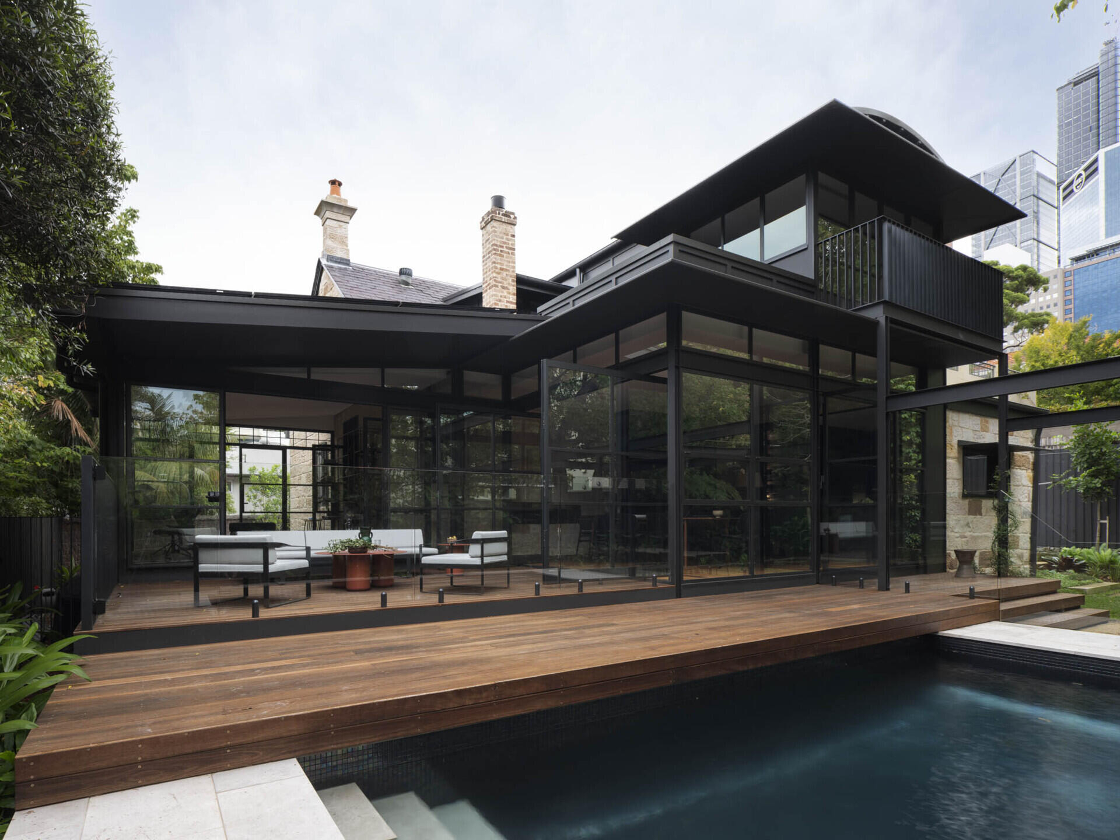
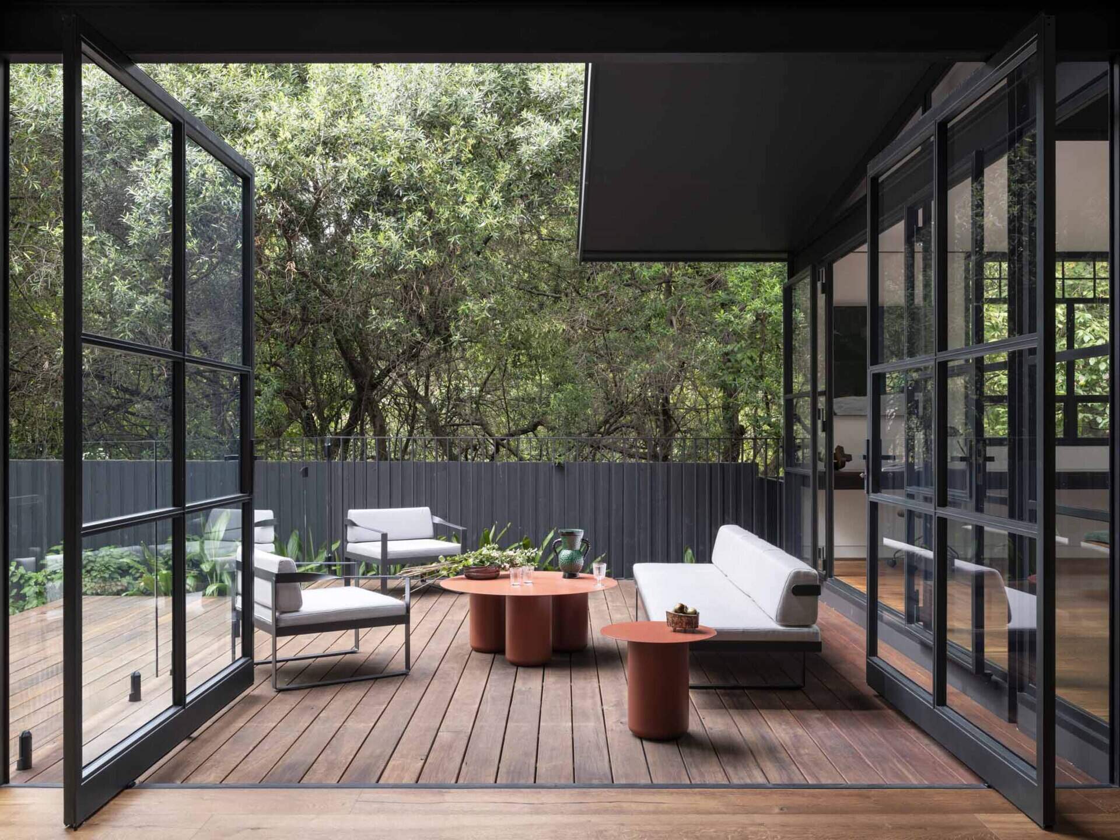
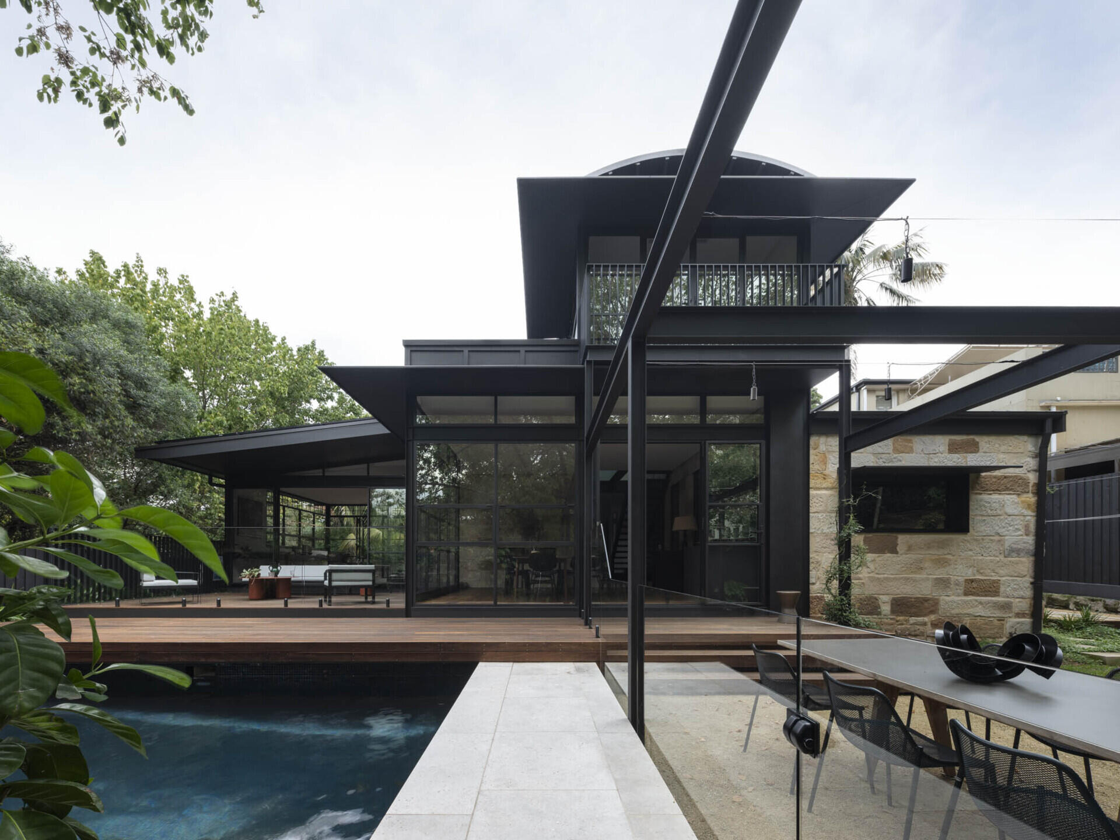
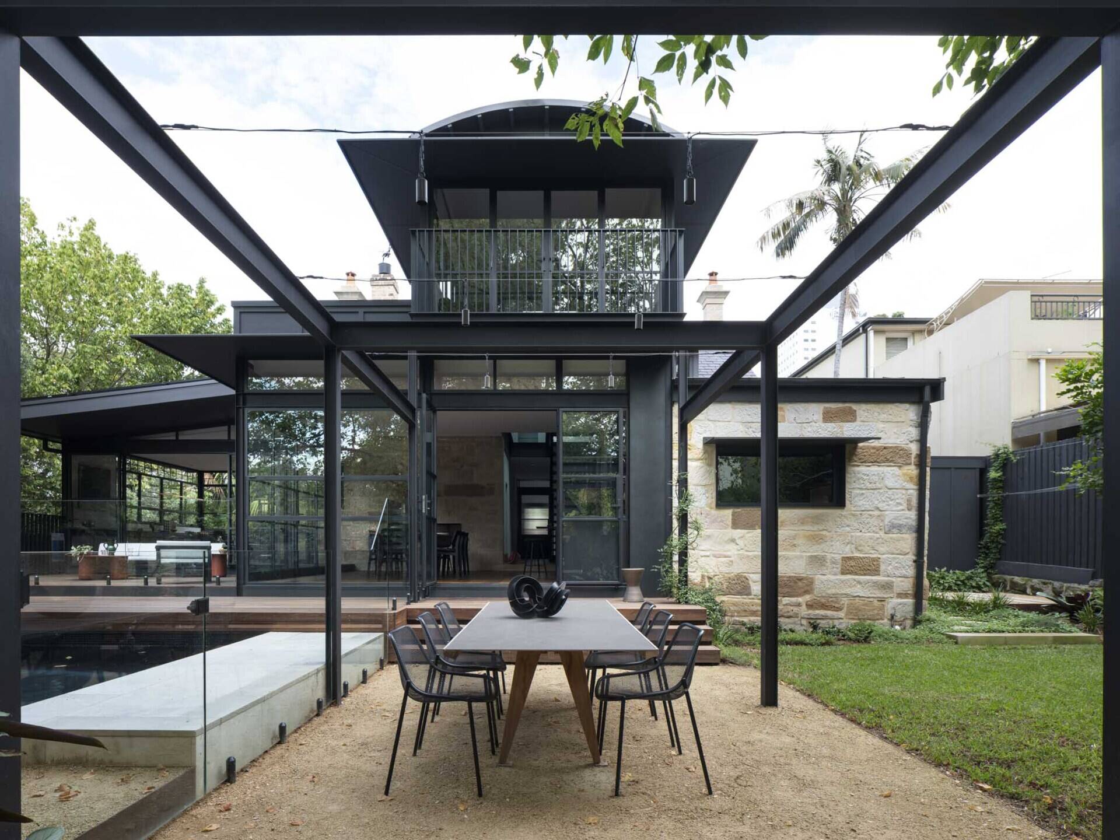
The study, located off the deck, was extended northward by about a metre, a subtle but impactful move. This shift connected it more directly to the dining space and resolved floor level discrepancies. The result is a workspace that feels integrated into the flow of the house rather than tacked on.
The study is wrapped in steel-framed glazing that dissolves the boundary between indoors and the surrounding greenery. A long desk stretches across one wall, offering an uninterrupted workspace anchored by minimalist chairs. Natural light filters in from every angle, creating an atmosphere that shifts with the time of day. A dark green daybed introduces comfort without breaking the clean lines, while timber flooring continues the home’s warm undercurrent.
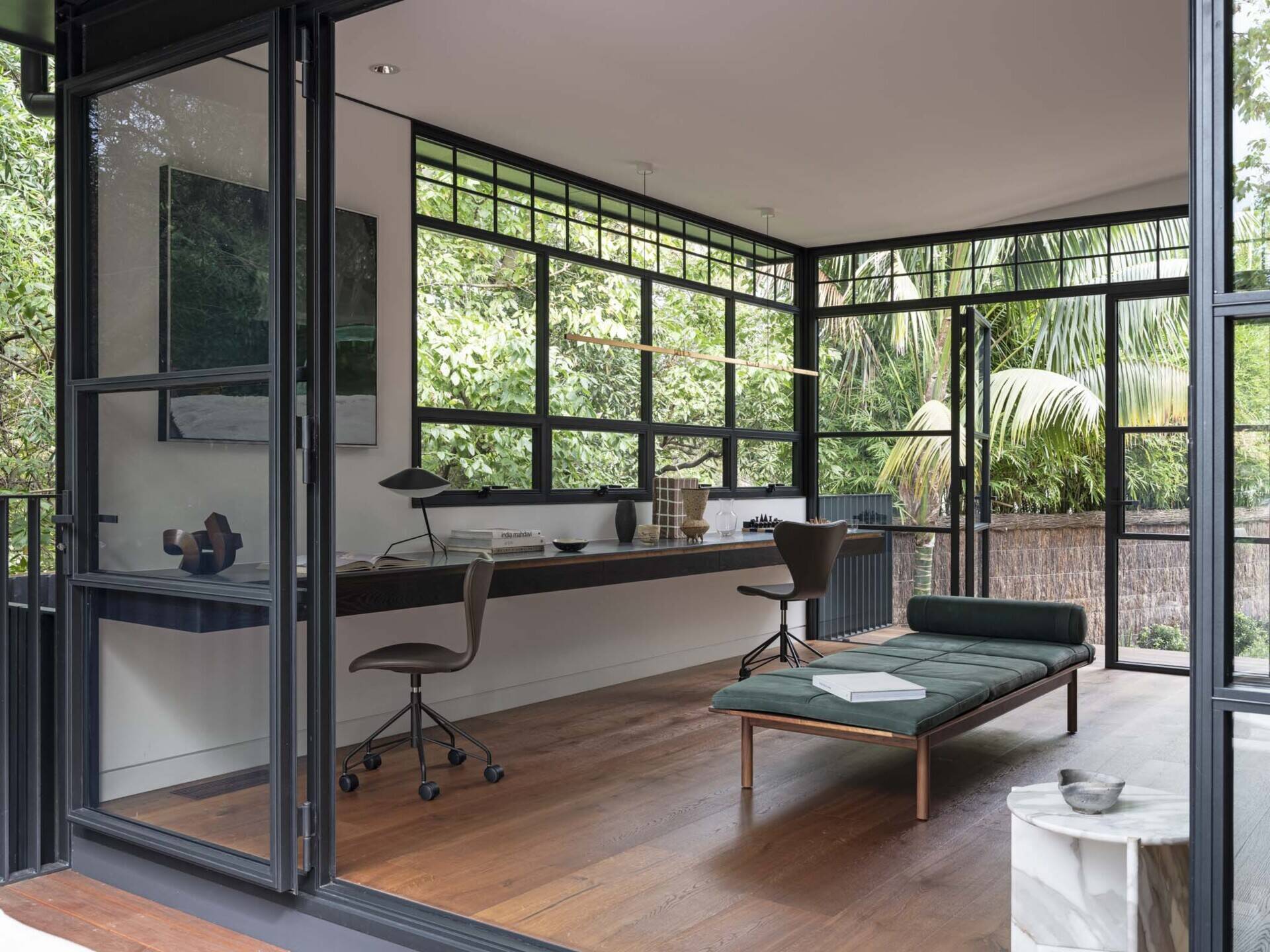
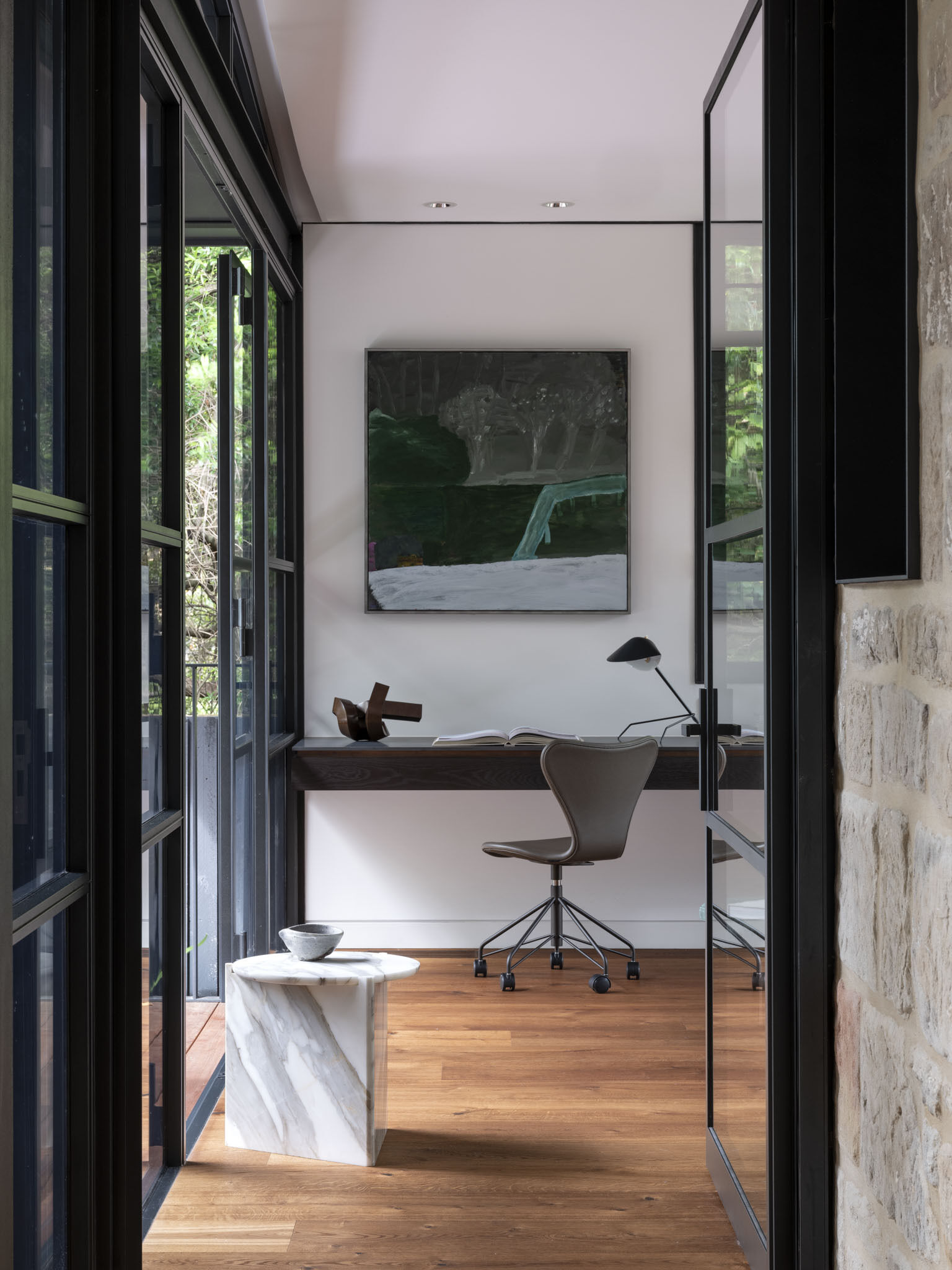
The living room, accessed via the study or the hallway, pairs restraint with comfort, where a low-slung tan sofa anchors the space against crisp white walls. Above, an extended black wall light cuts across the room like a sculptural gesture, balancing function with bold form.
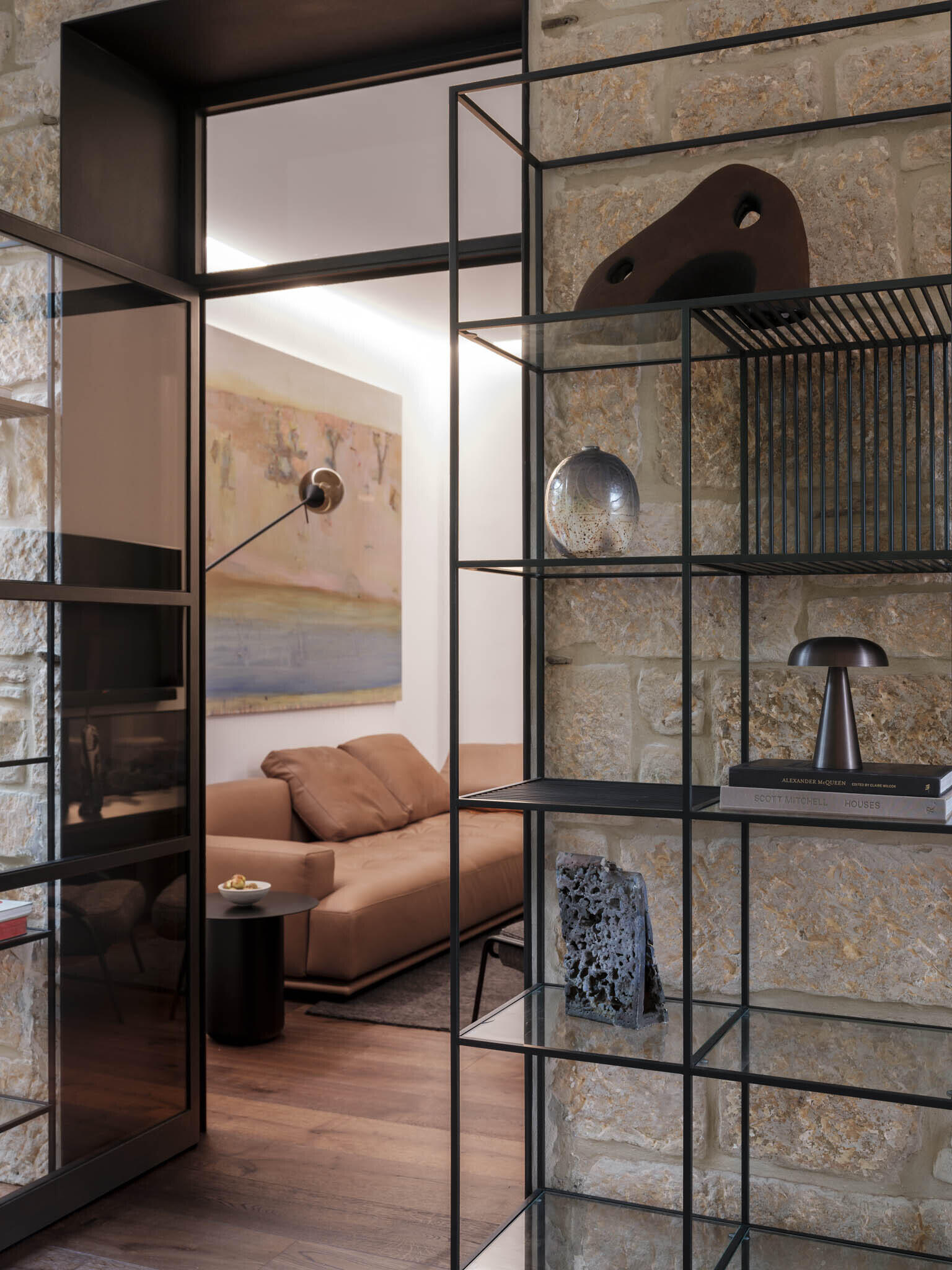
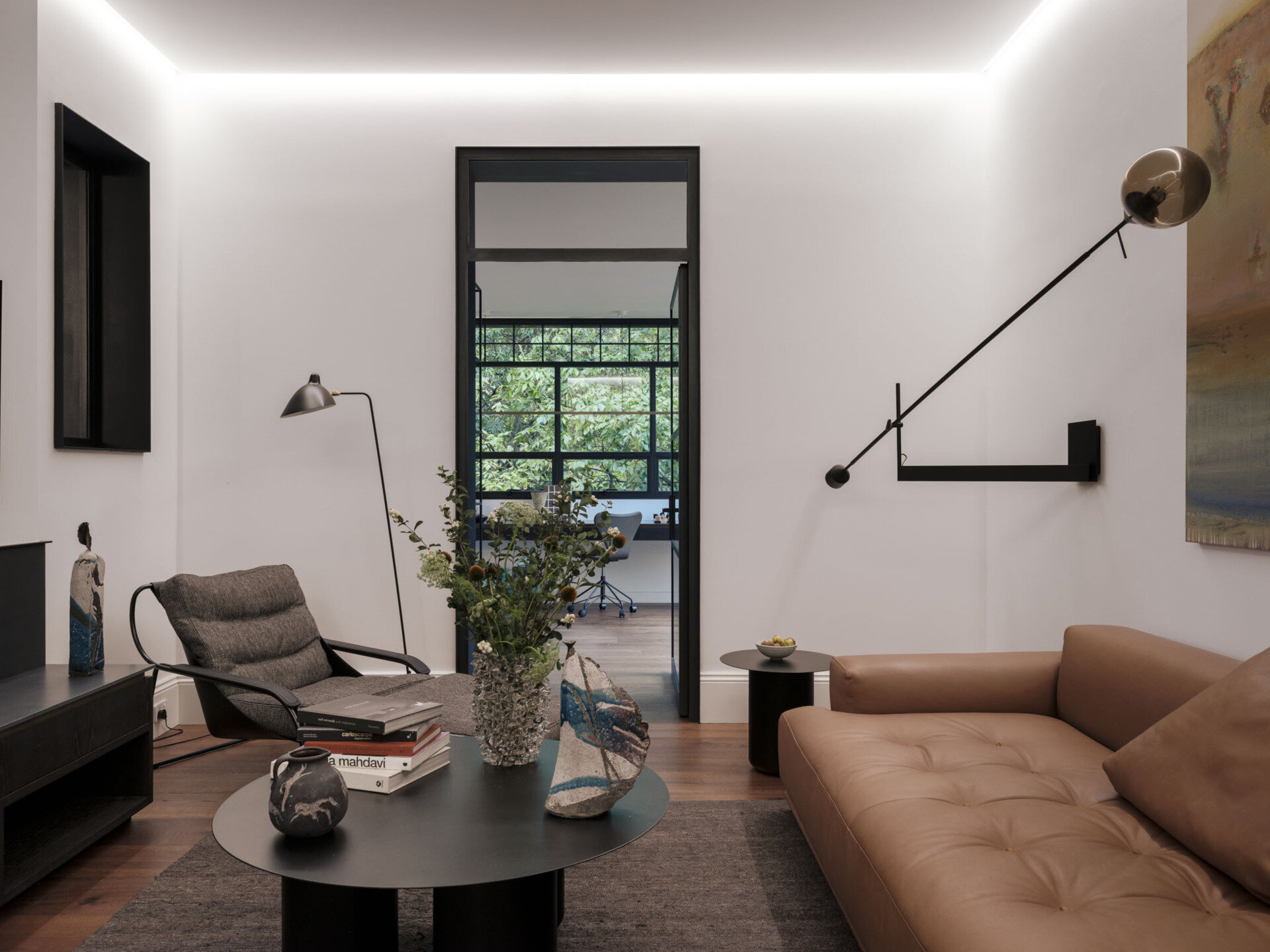
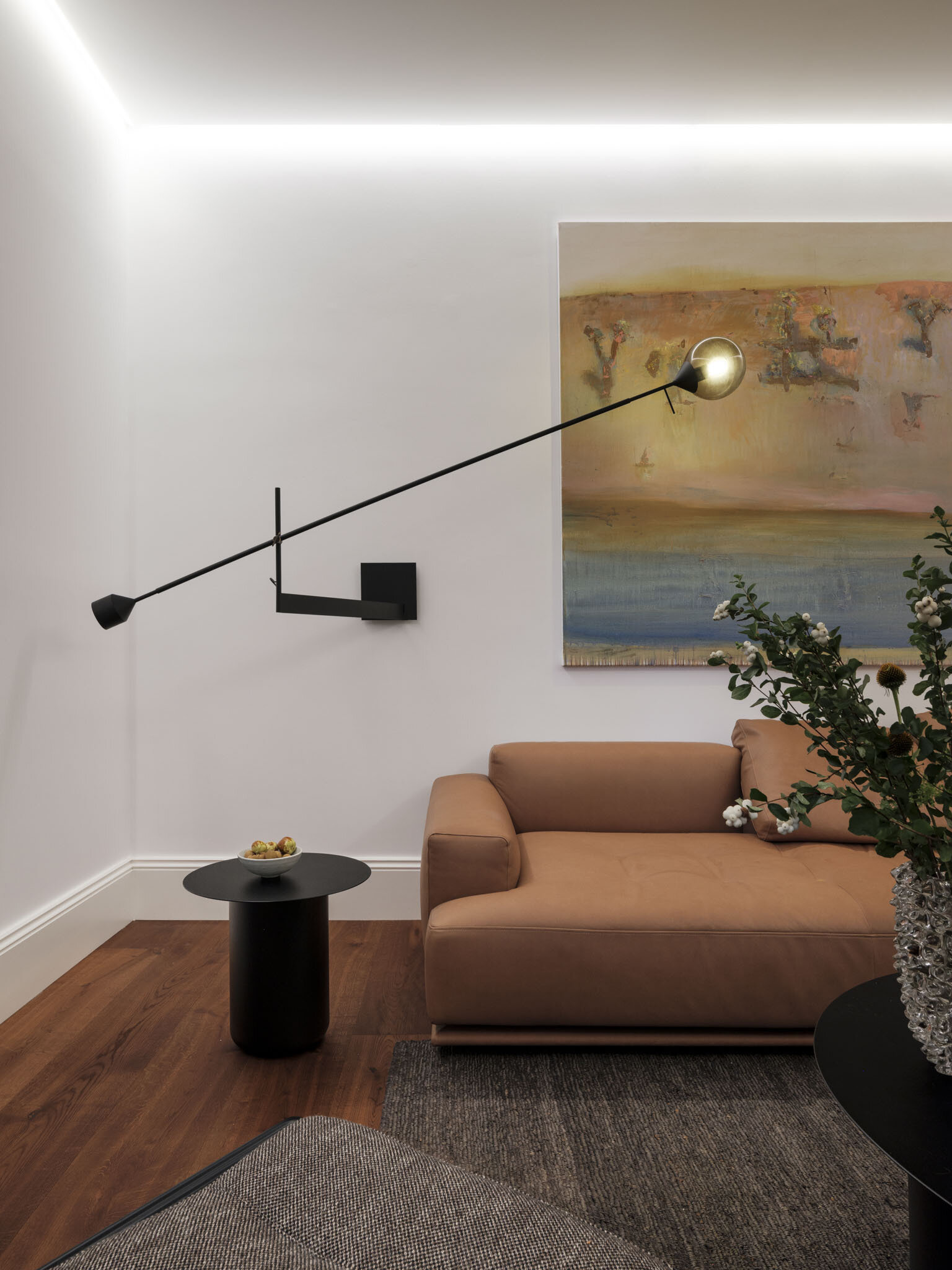
Soft daylight filters through the window in the primary bedroom, washing the room in a gentle glow that highlights its calm palette of whites and warm neutrals. A cozy boucle chair with matching ottoman sits by the fireplace and clean-lined built-ins. Layered details like the linen curtains, wool throw, and ceramic accents make the space feel effortlessly comfortable, while its deep charcoal walls and vertical wood paneling behind the bed add depth and rhythm.
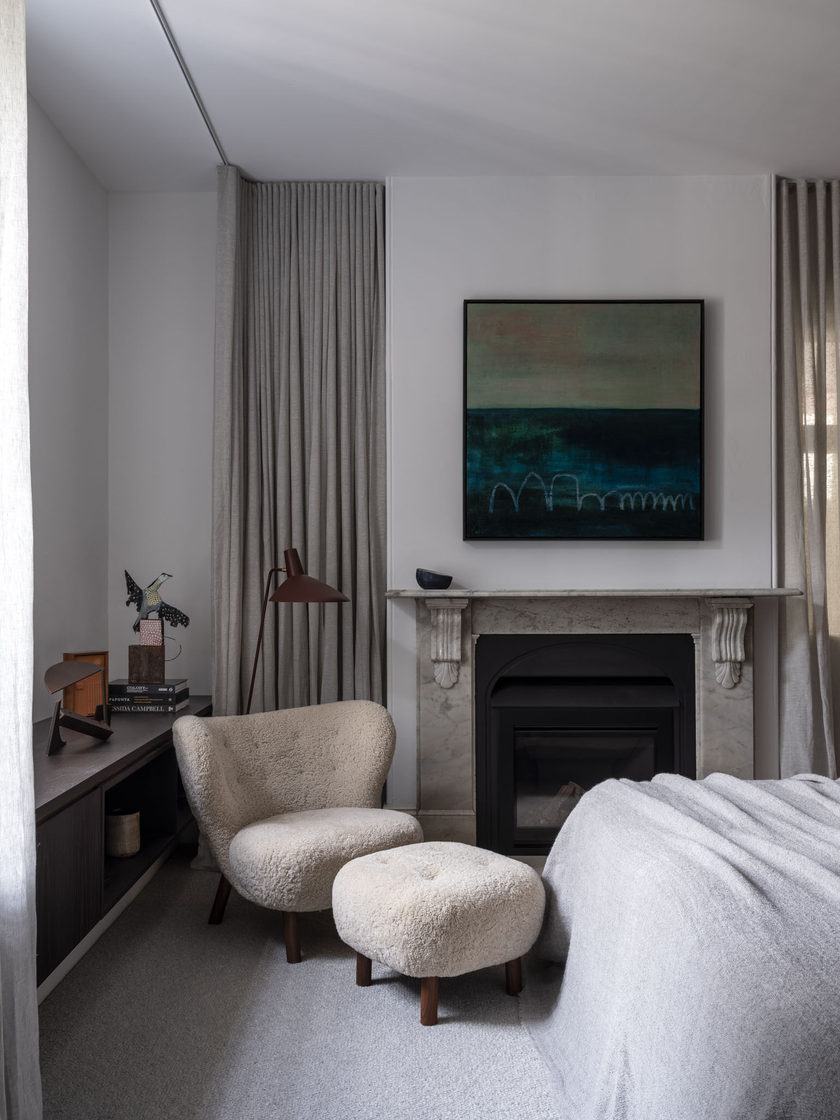
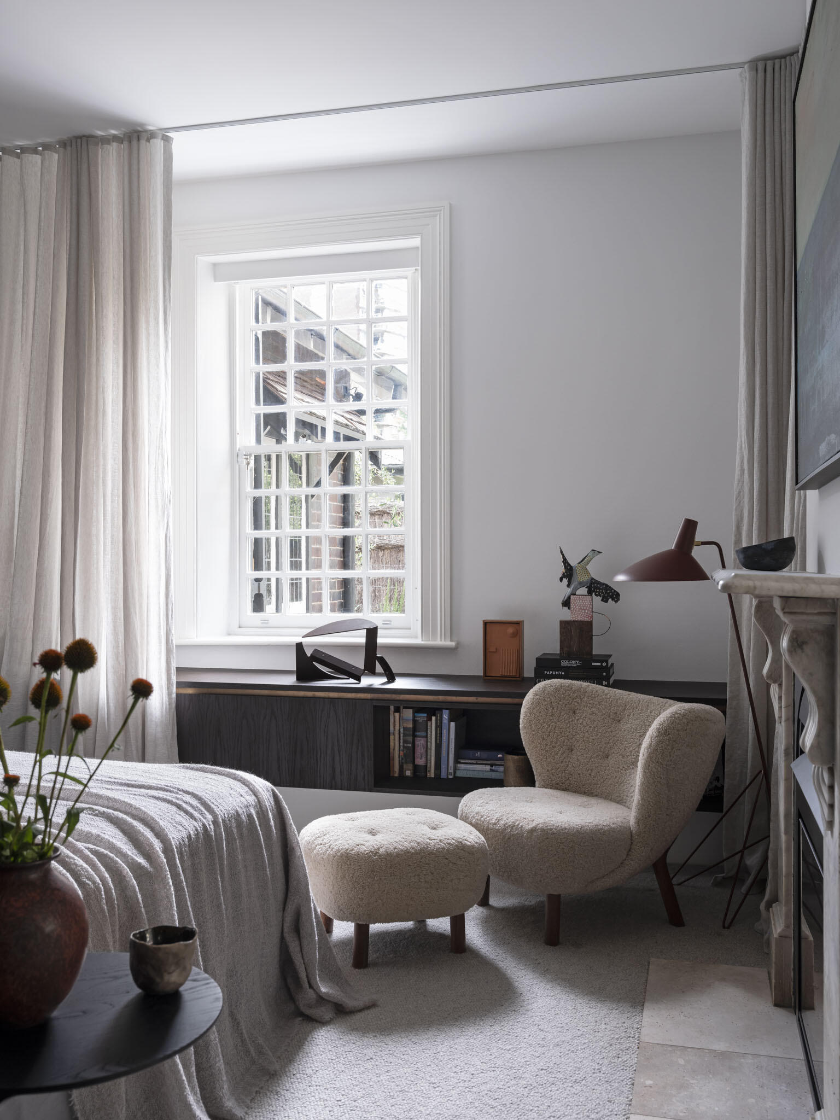
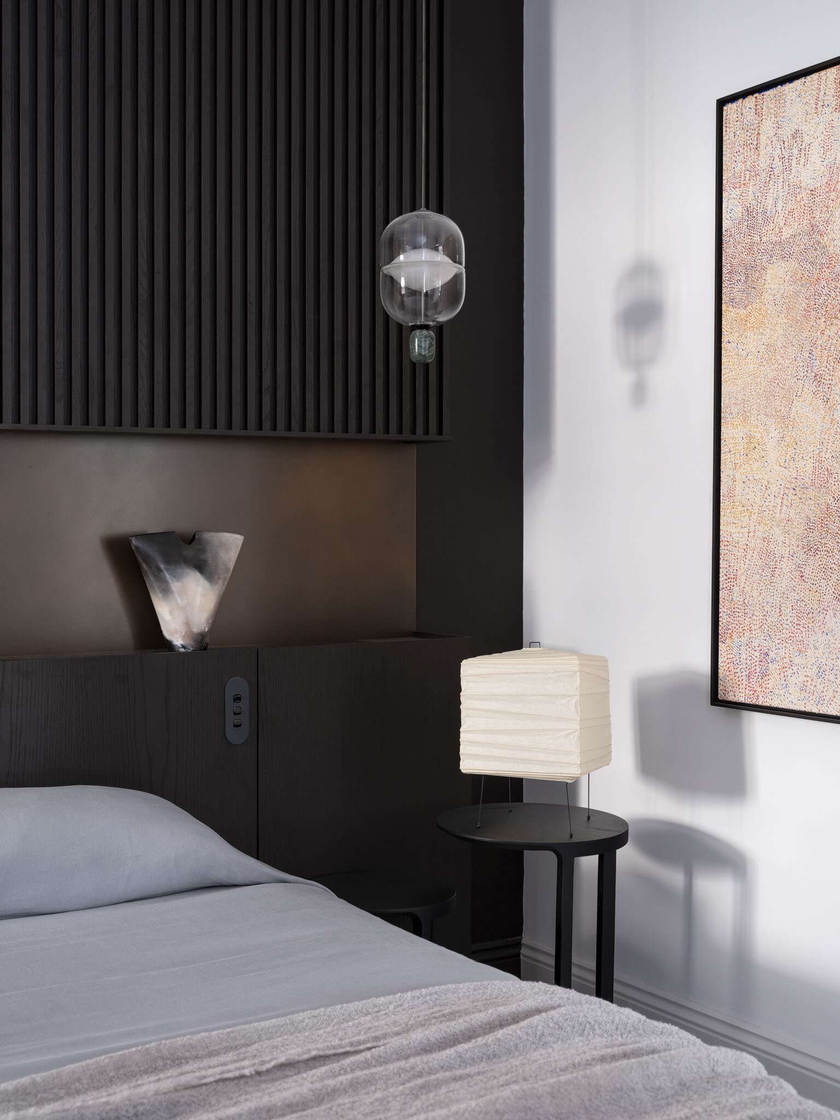
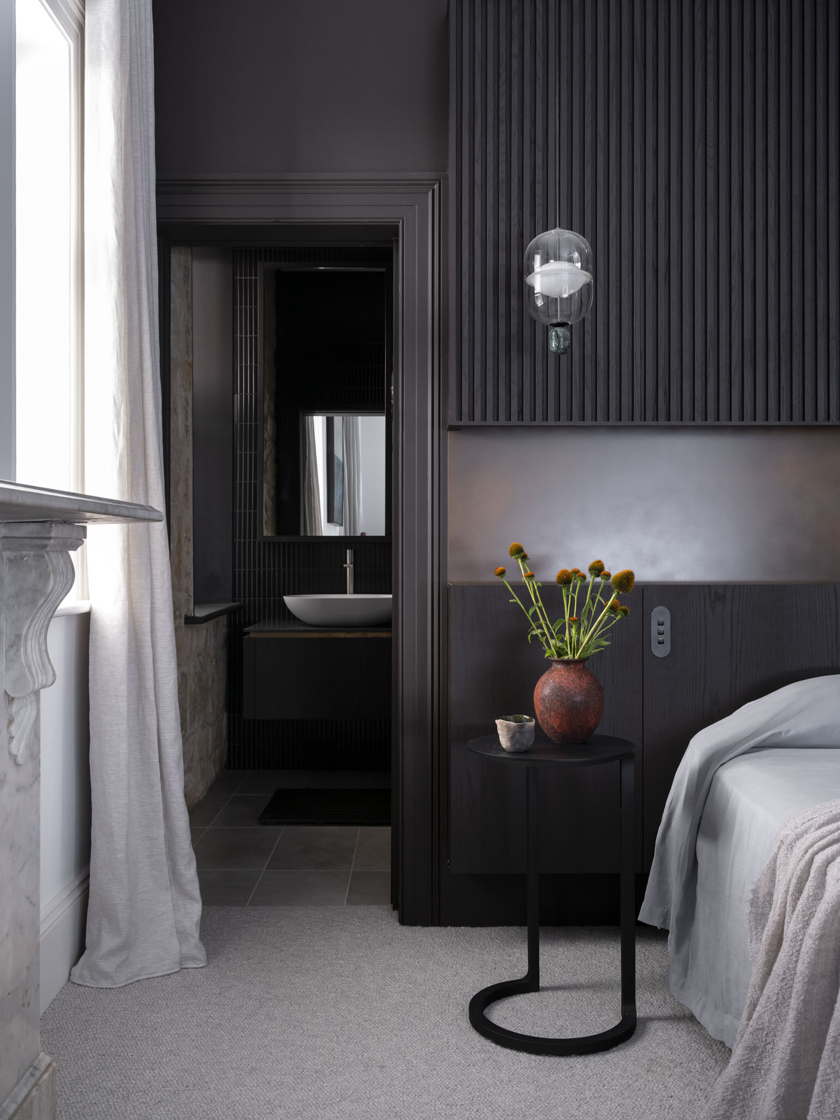
This ensuite bathroom pairs drama with calm through its mix of dark tiled walls and soft gray flooring. The double vessel sinks in crisp white stand out like sculptural accents, while the glass globe pendants add a touch of elegance and gentle light. In the dressing room, the black accents complement the nearby bedroom and the bathroom.
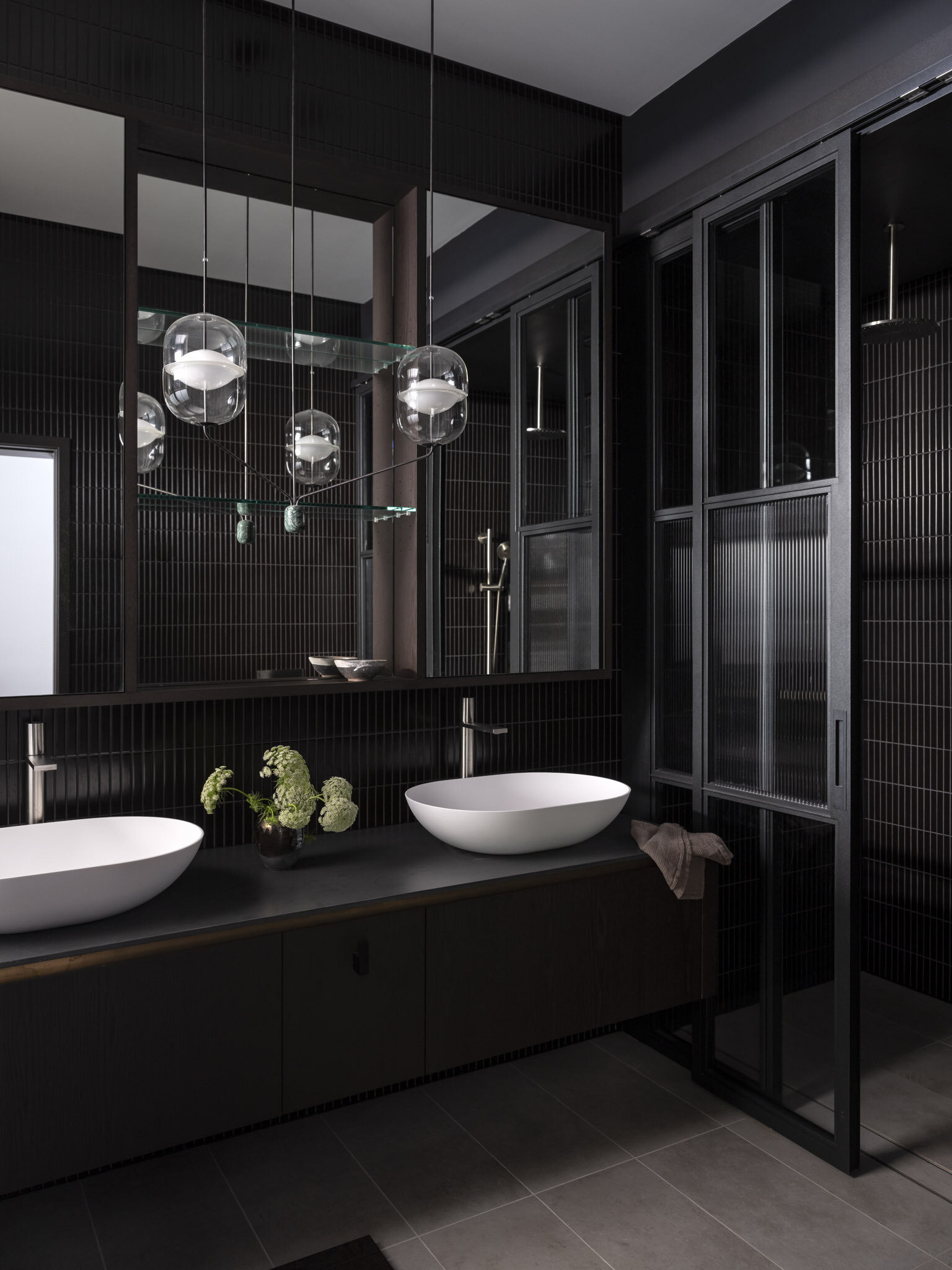
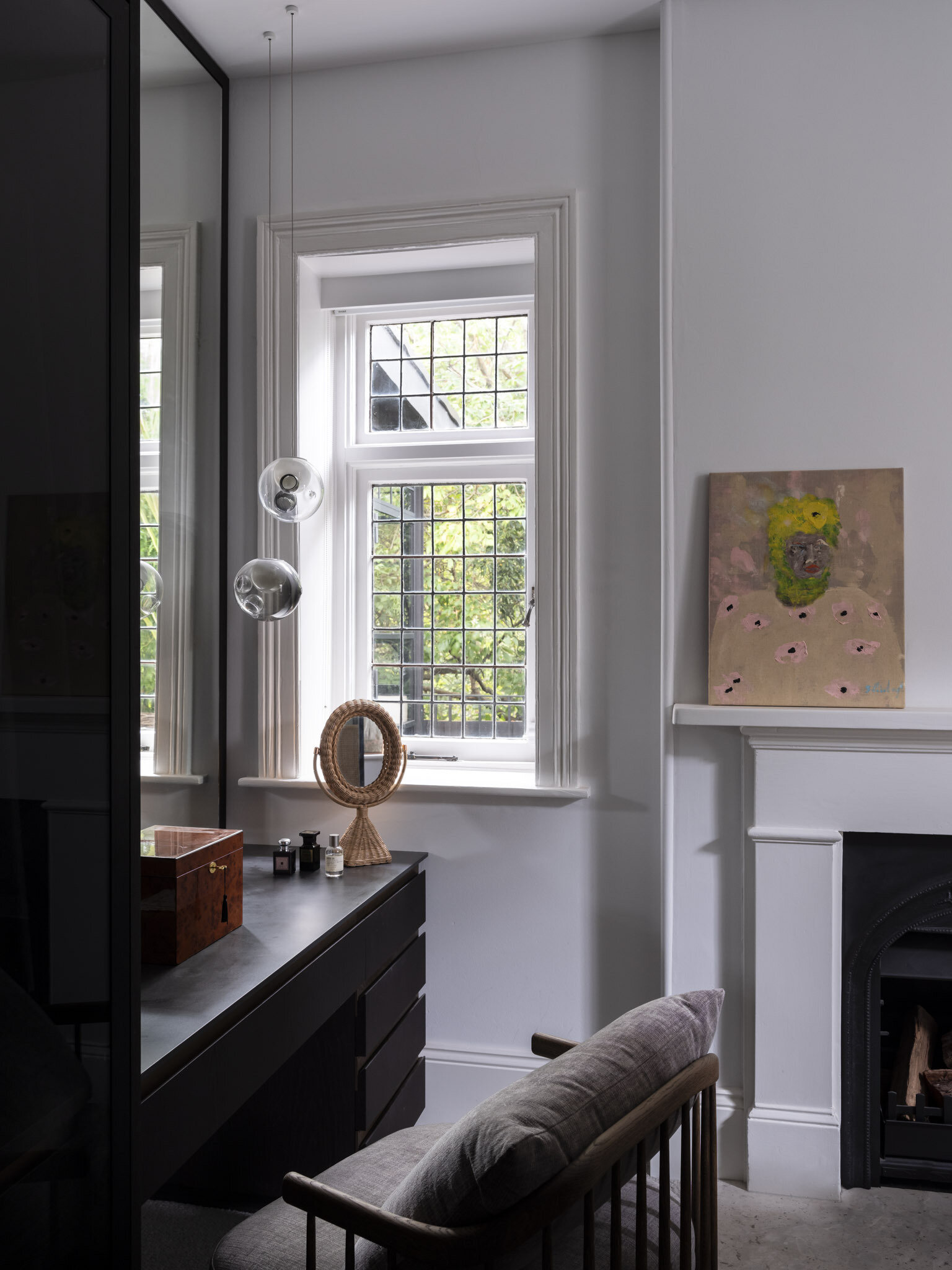
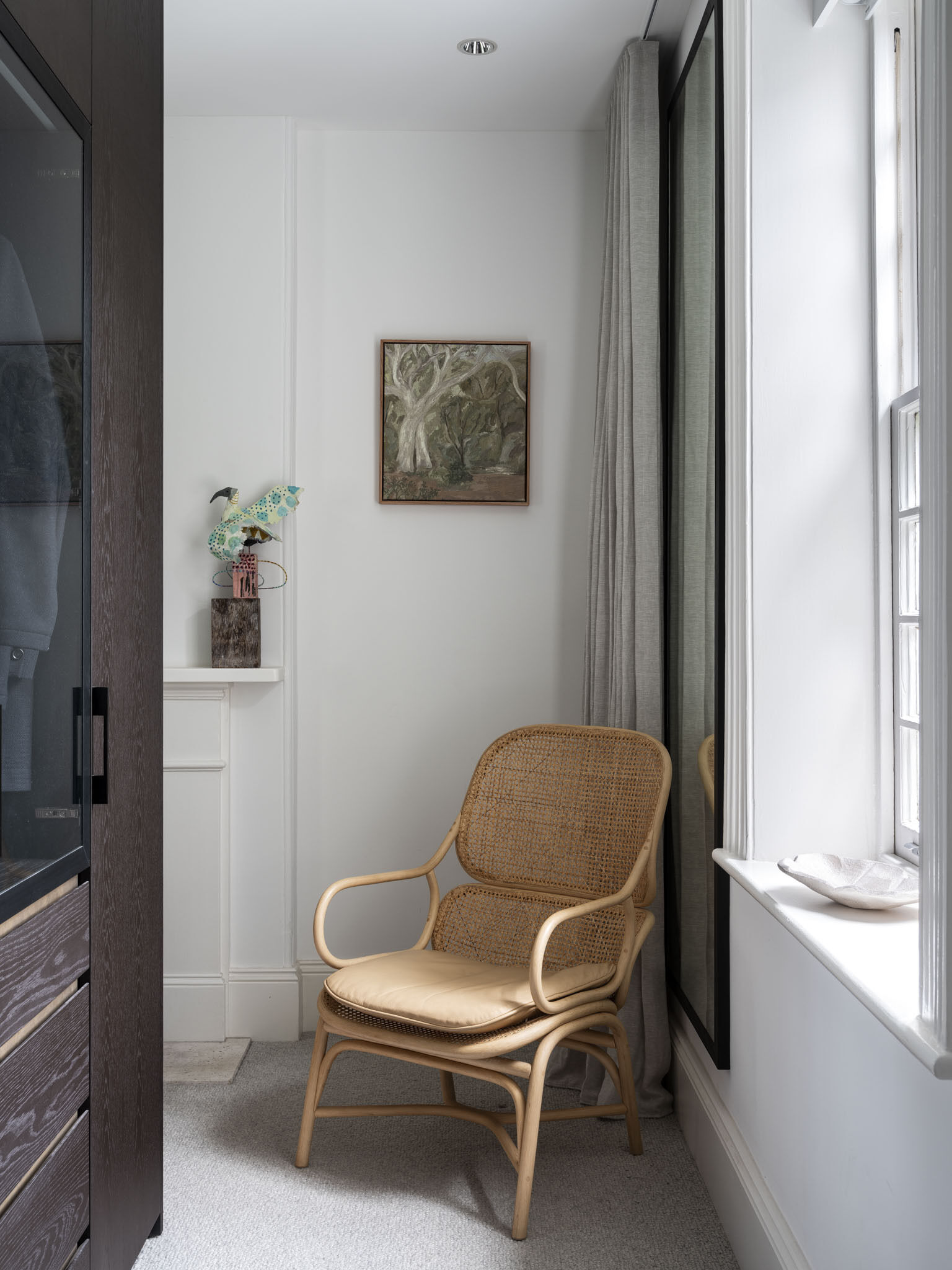
This shower room feels like a playful hideaway, blending raw stone walls with sleek black finishes. The warm texture of the masonry contrasts beautifully with the smooth surfaces of the vanity and fixtures, while soft gray floor tiles ground the space, and a neon pink sign adds unexpected fun, its glow bouncing off the stone for a lively touch.
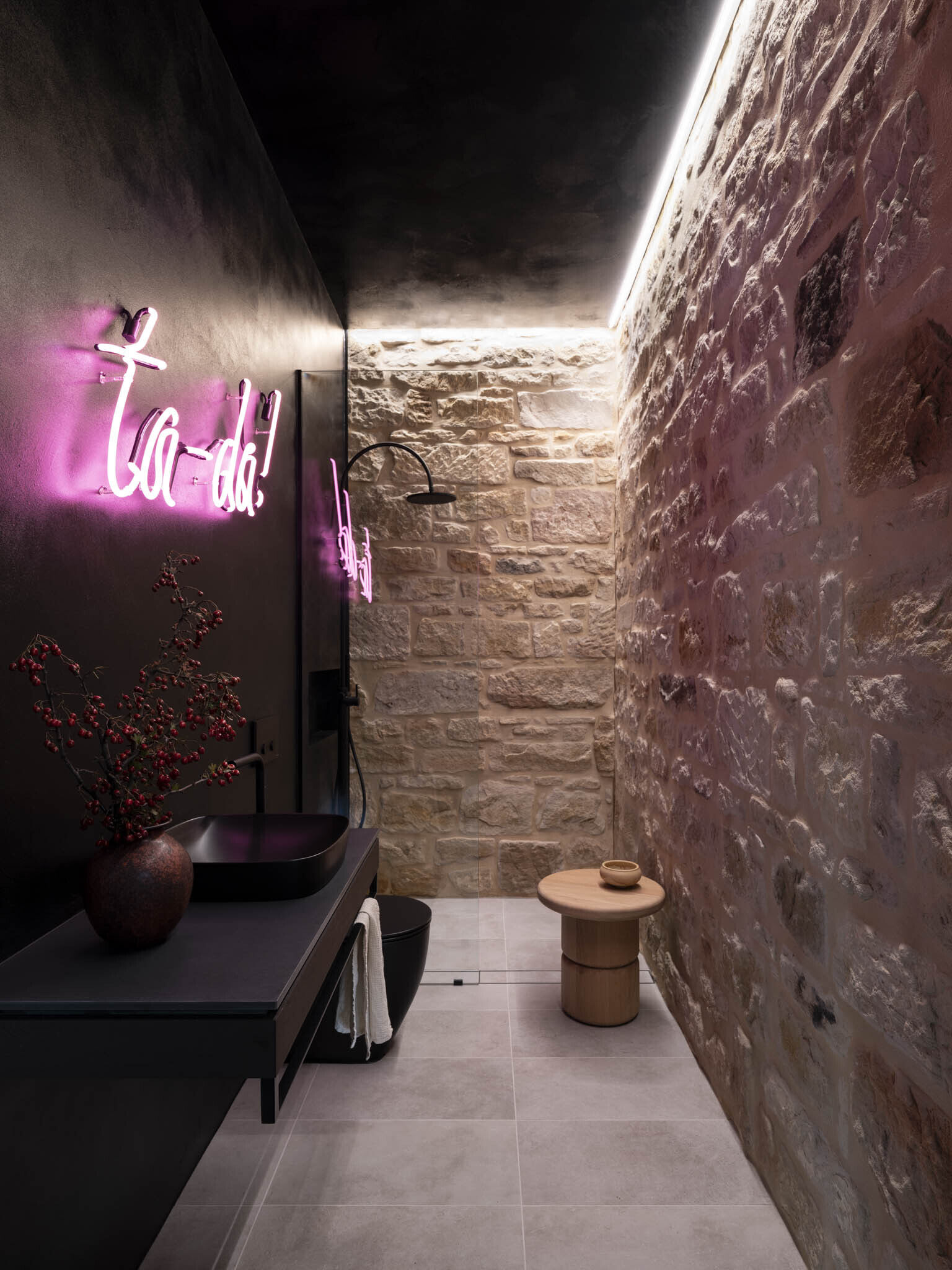
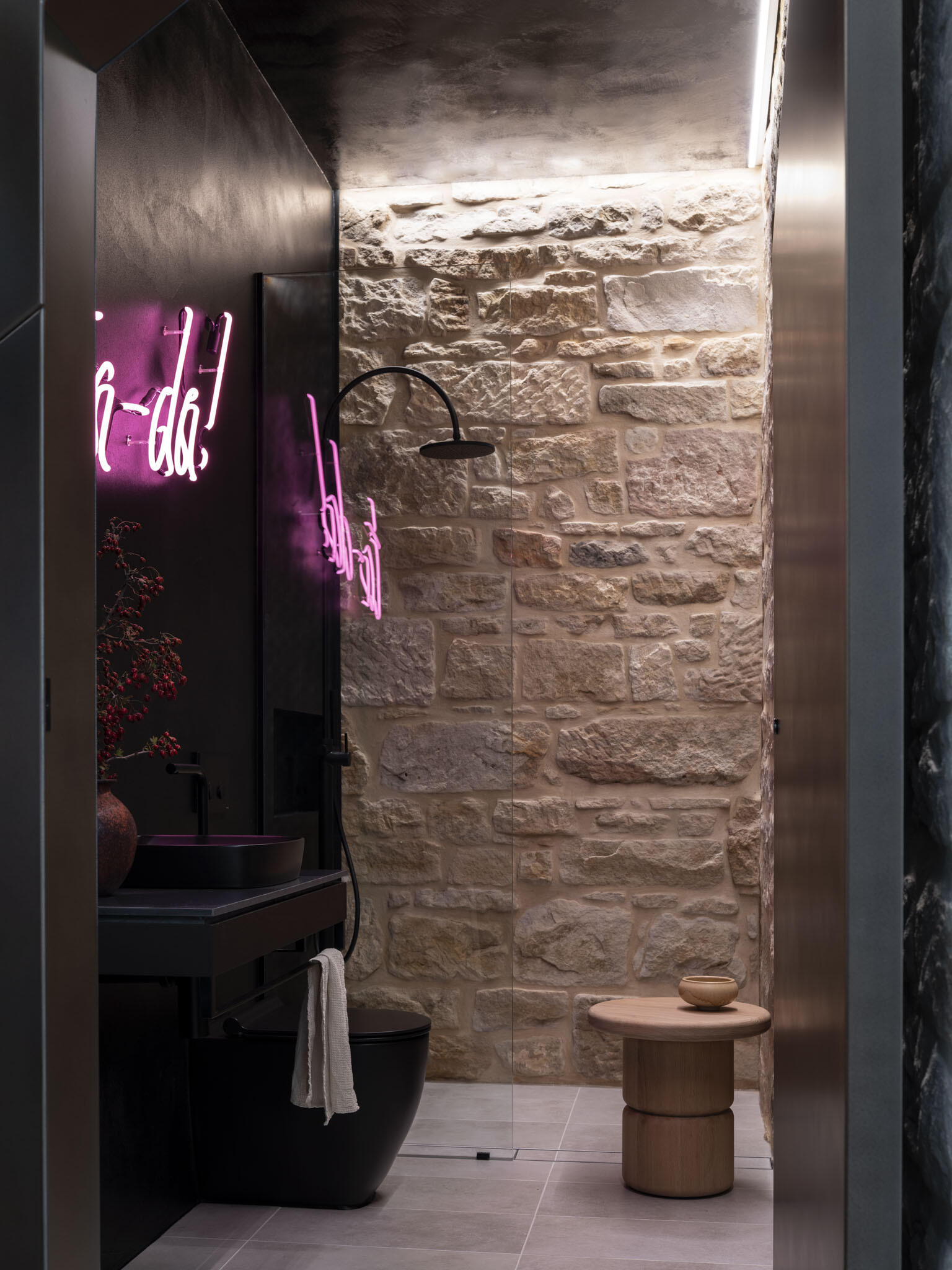
Relocating the stair completely altered circulation. Now placed within a two-storey void, it opens up new views across both levels of the house. Alongside it, Marcus Piper’s in-situ artwork AES turns the stair into a sculptural centerpiece, fusing art and architecture.
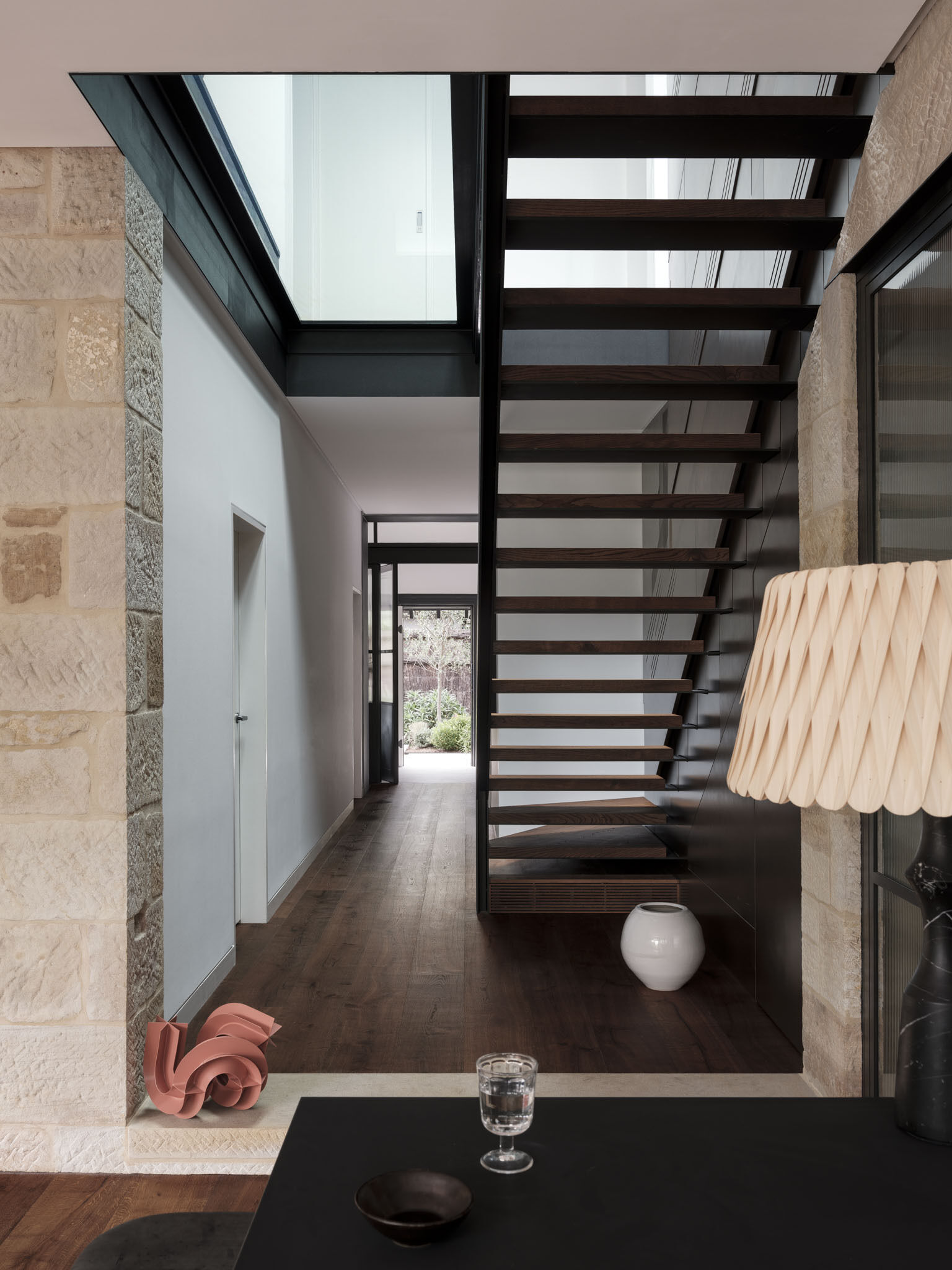
The upstairs sitting room benefits directly from the stair’s repositioning. Daylight now pours into the space, with framed views that connect it to both inside and out. This room demonstrates how reorganization, rather than expansion, can enhance livability.
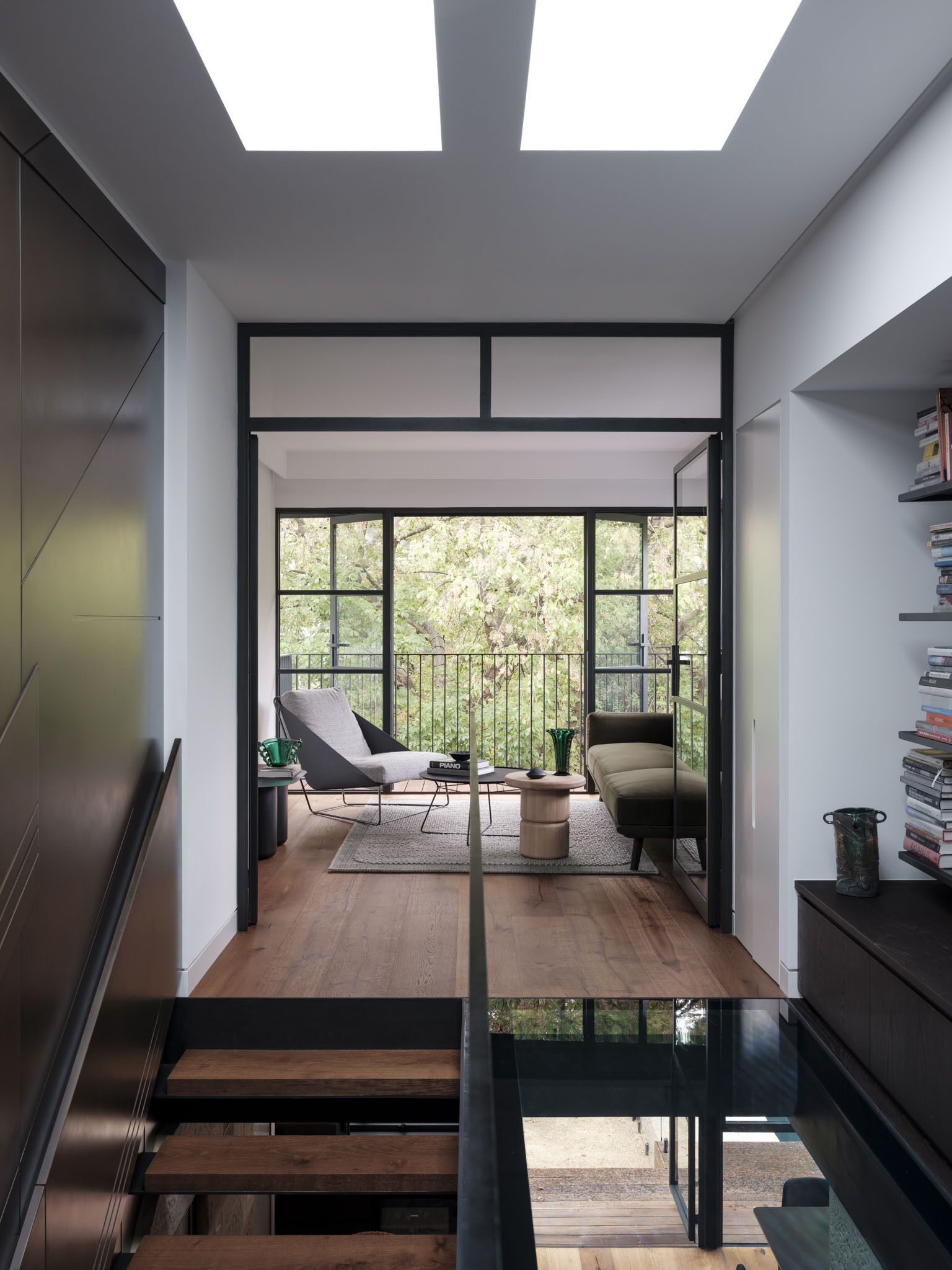
The upstairs bathroom was reimagined in the same spirit, minimal changes with maximum effect. Heritage elements were respected, while discreet updates introduced comfort and utility suited to modern family life.
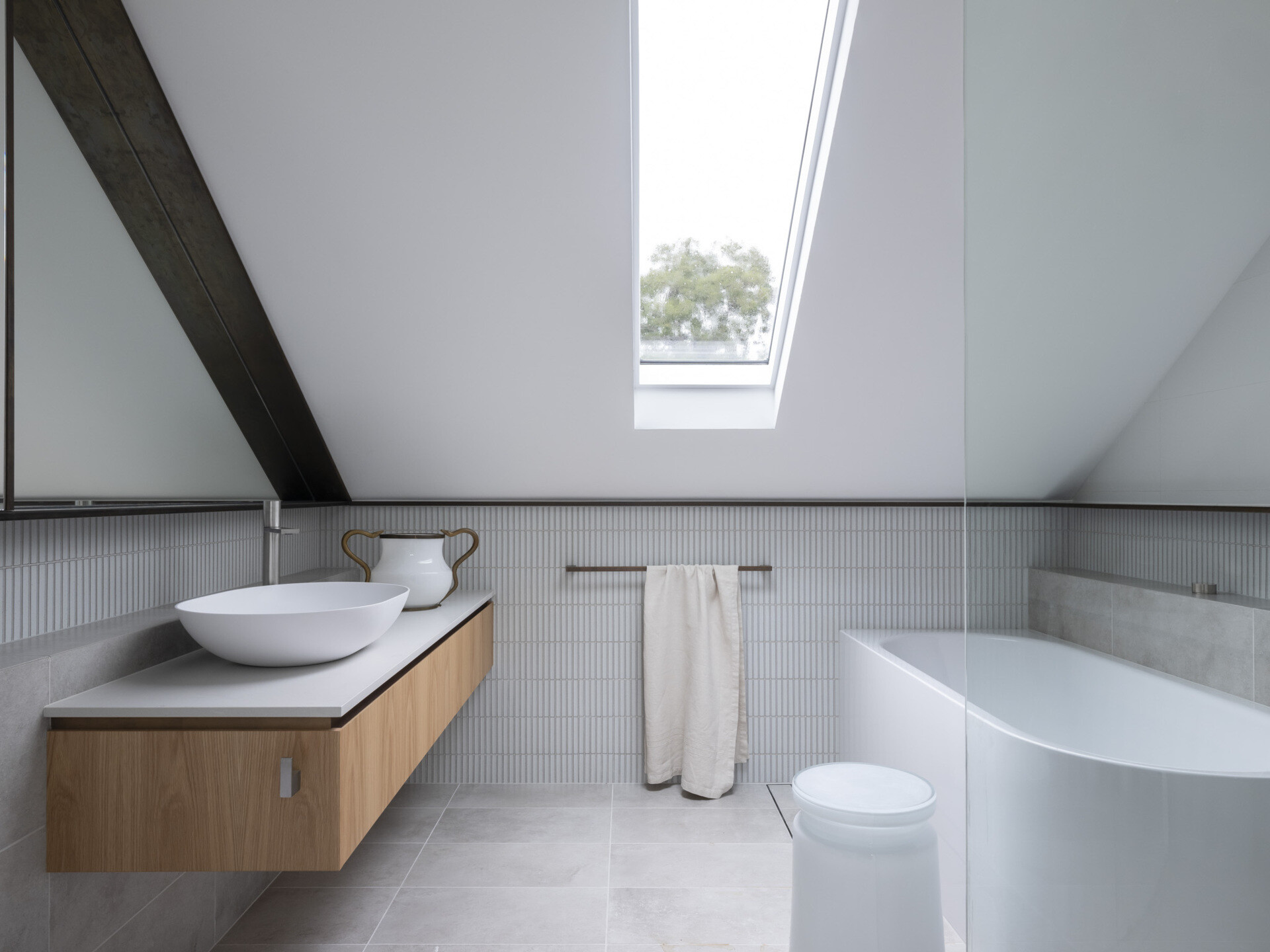
The architectural drawings reveal how slender steel lines tie disparate spaces together. Instead of forcing uniformity, the language allows each era of the home to remain legible while finding cohesion through rhythm, proportion, and framing.
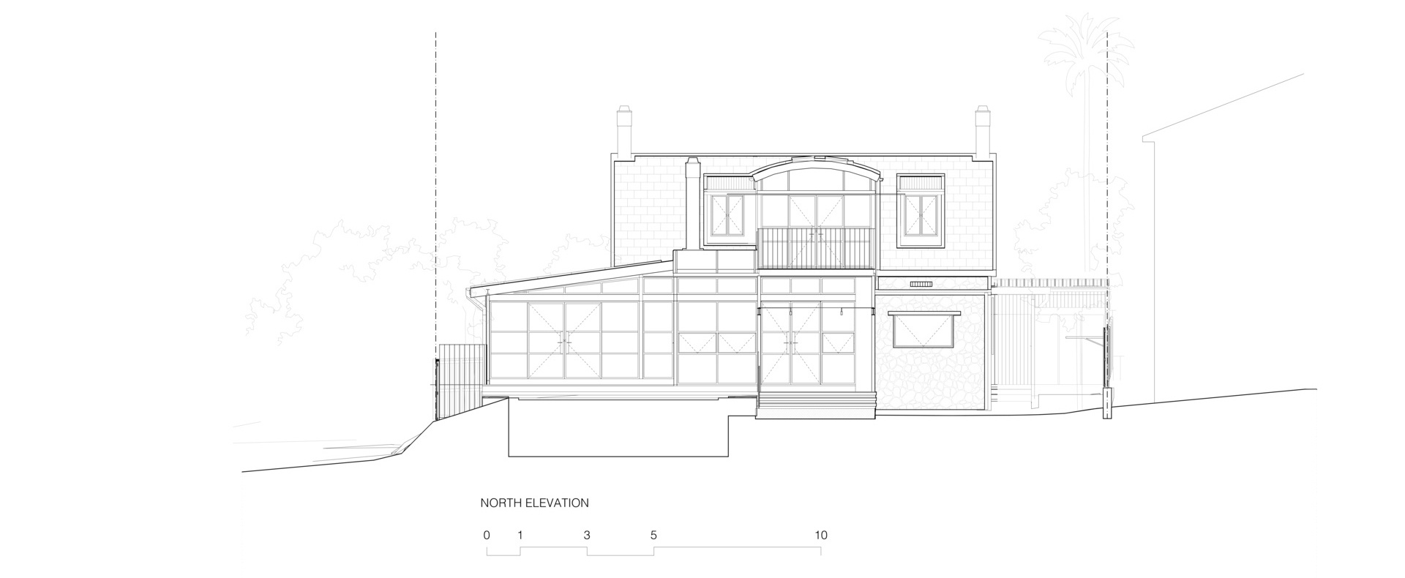
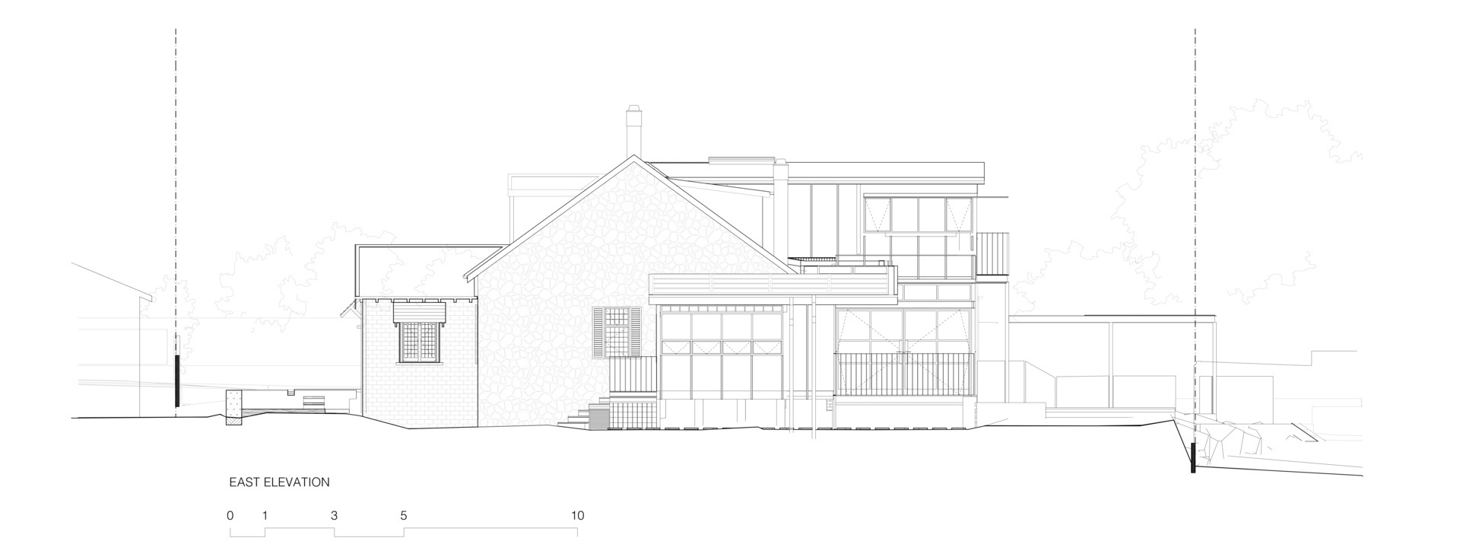
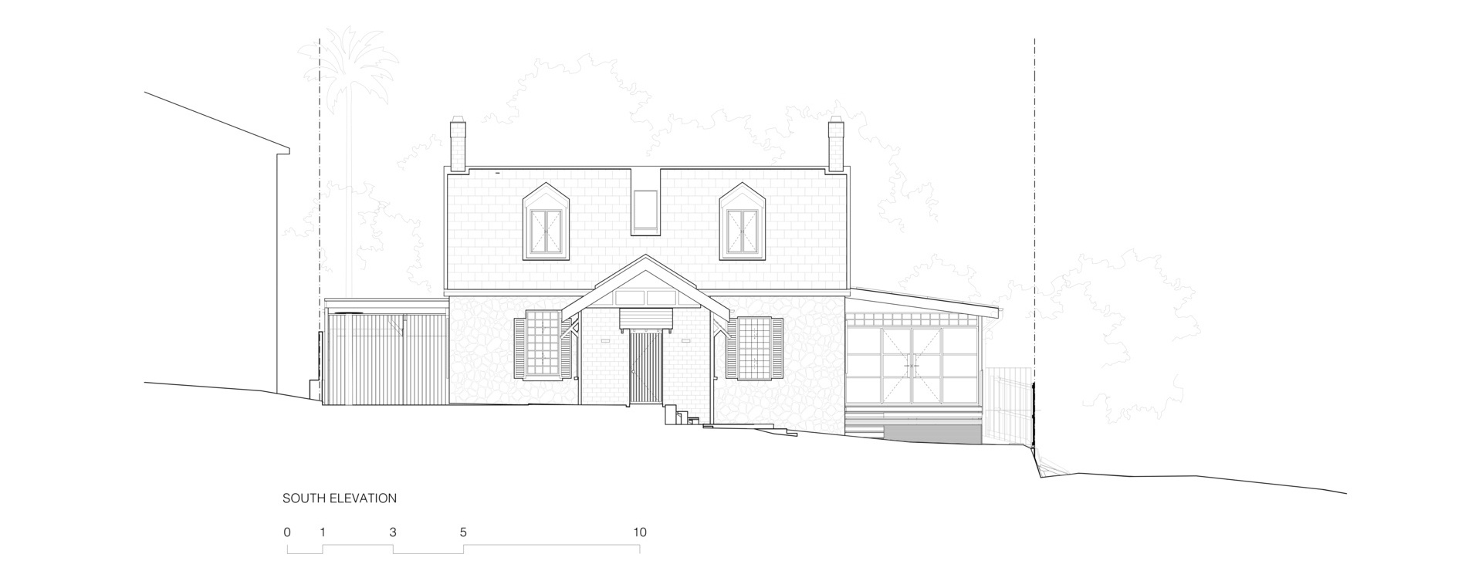
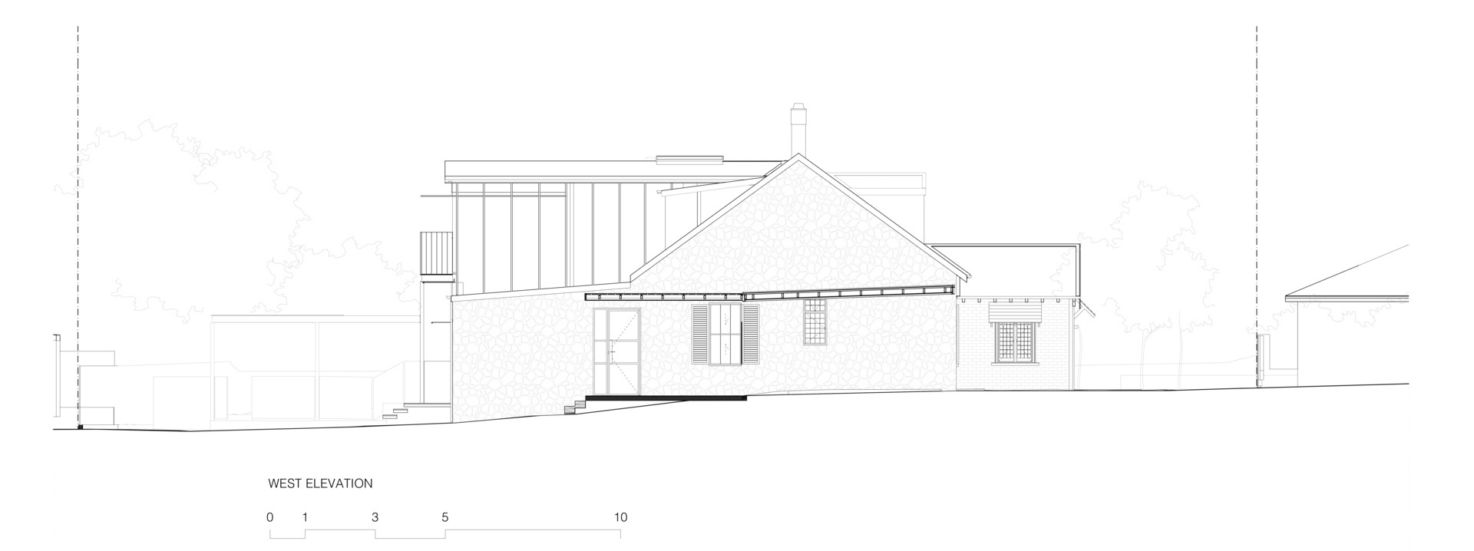
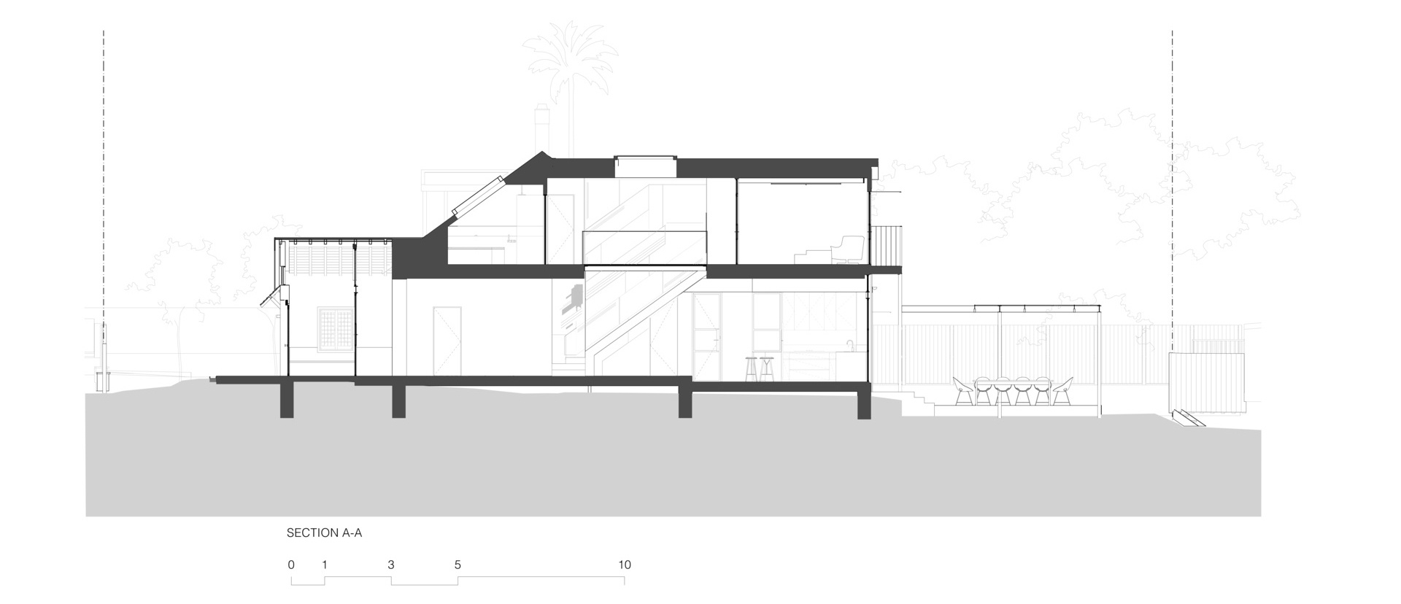
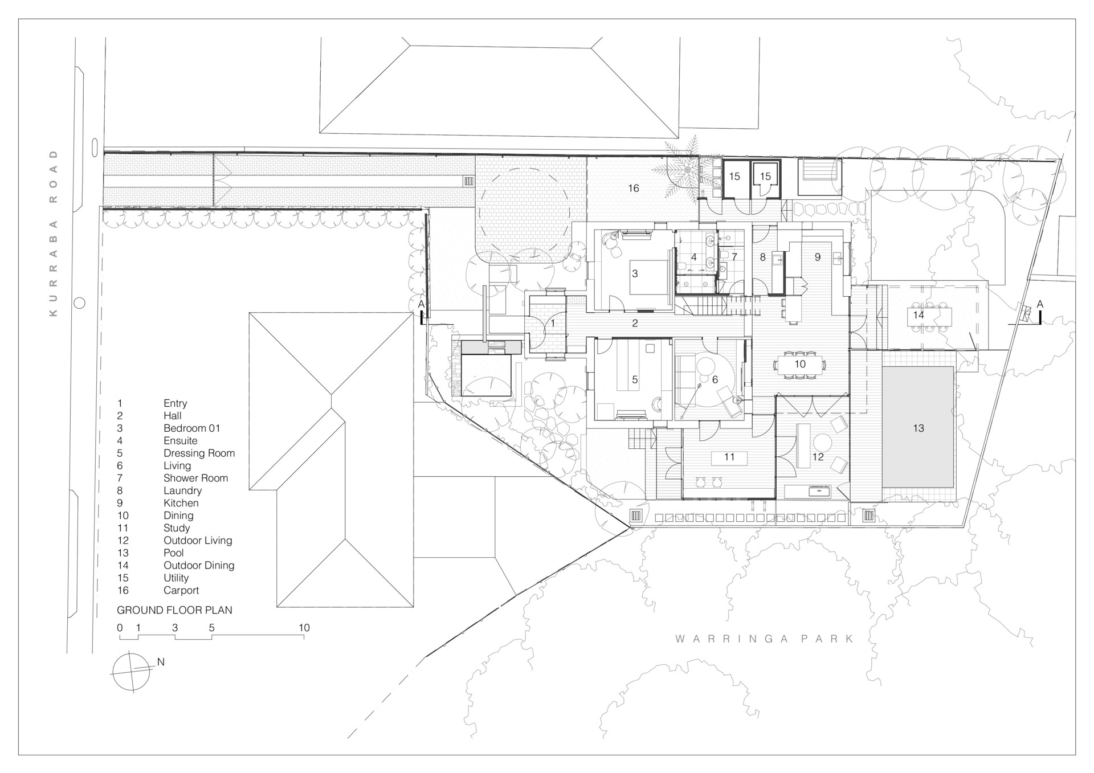
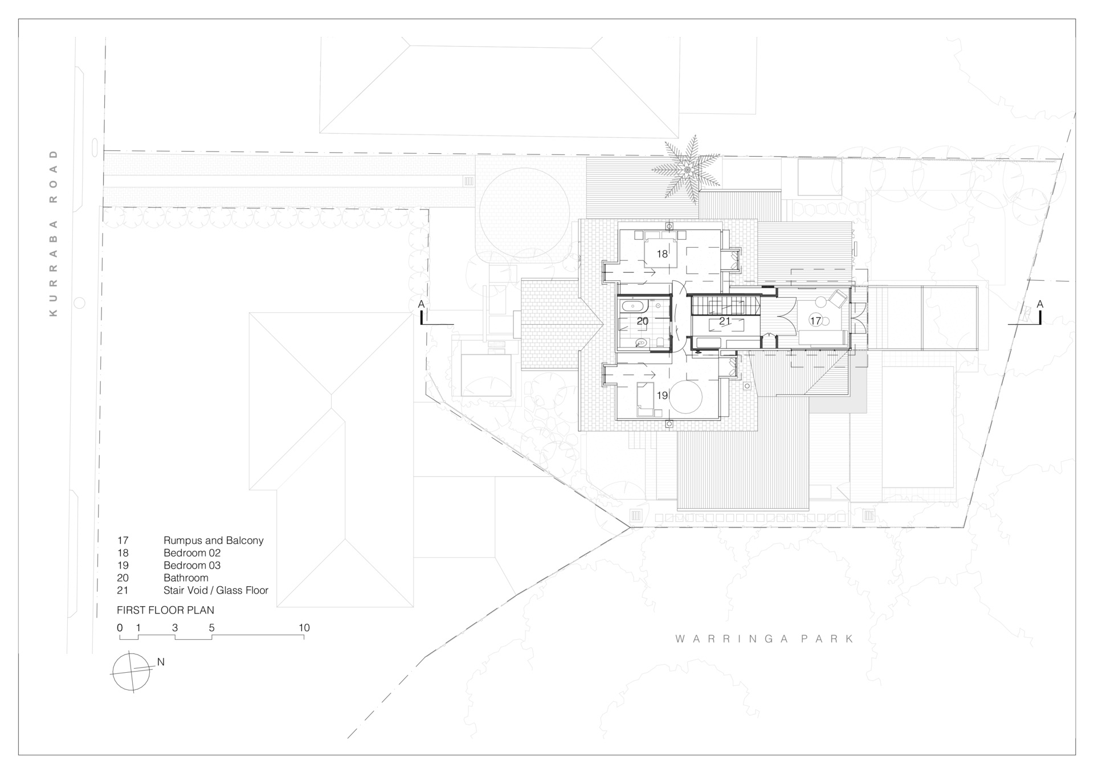
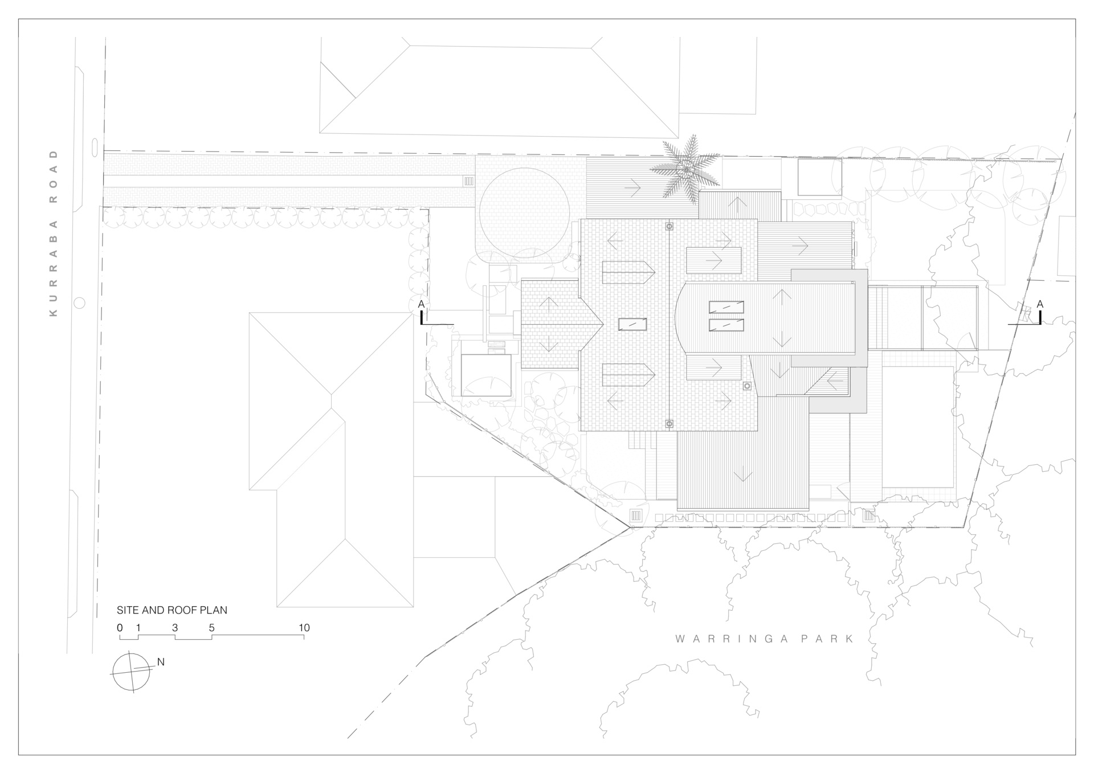
Maranatha House stands as proof that constraint can lead to creativity. With little added footprint and heritage fabric largely retained, Bijl Architecture transformed a fragmented dwelling into a unified home. It now flows with light, art, and clarity while honoring its layered past.