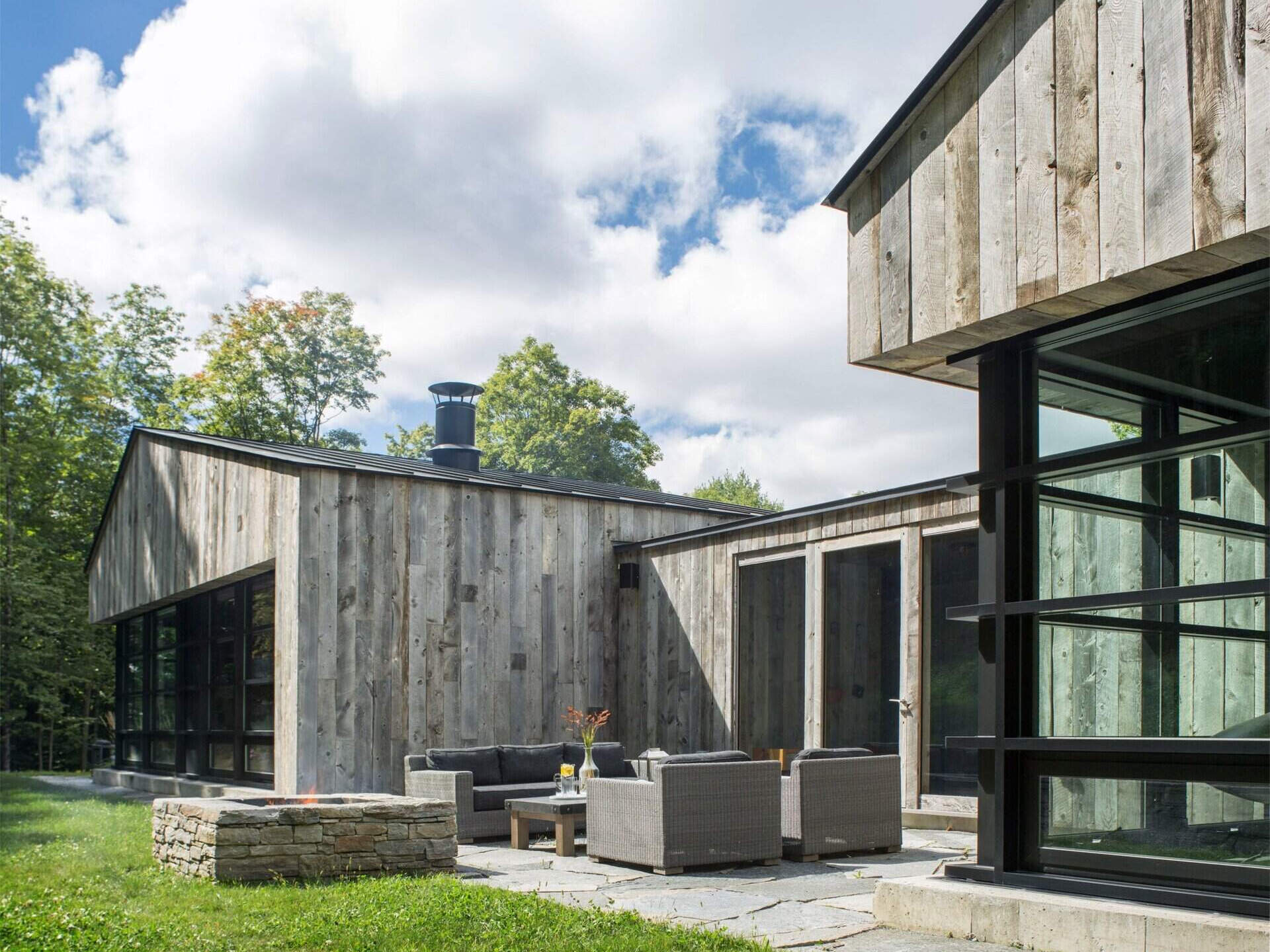
In the foothills of Vermont’s Green Mountains, a familiar rural form has been reimagined into something new. Birdseye Design’s Woodshed is a guest house and entertainment space, a contemporary take on the iconic woodshed crafted with materials that already carry the story of the land.
The home borrows its form from the traditional structures scattered across the Vermont landscape. Two asymmetric gable roofs, joined by a central entry, echo the lines of a classic woodshed while giving the house its striking profile.
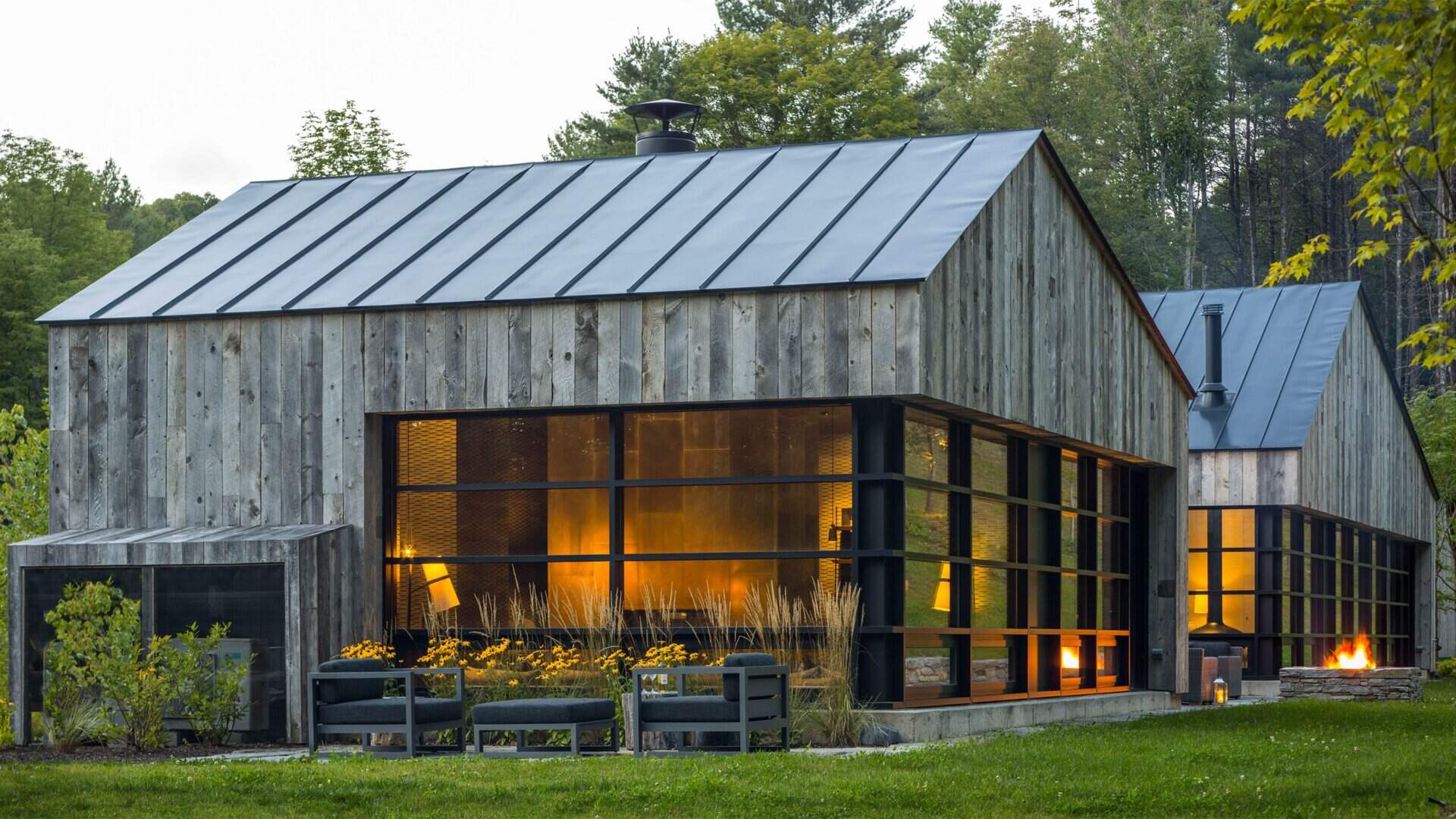
Instead of fresh timber, the architects chose reclaimed snow fencing for the siding. Its weathered surfaces bring instant character, with a mix of patinas that only time could create. This repurposed material is left as simple as possible, celebrating its raw beauty.
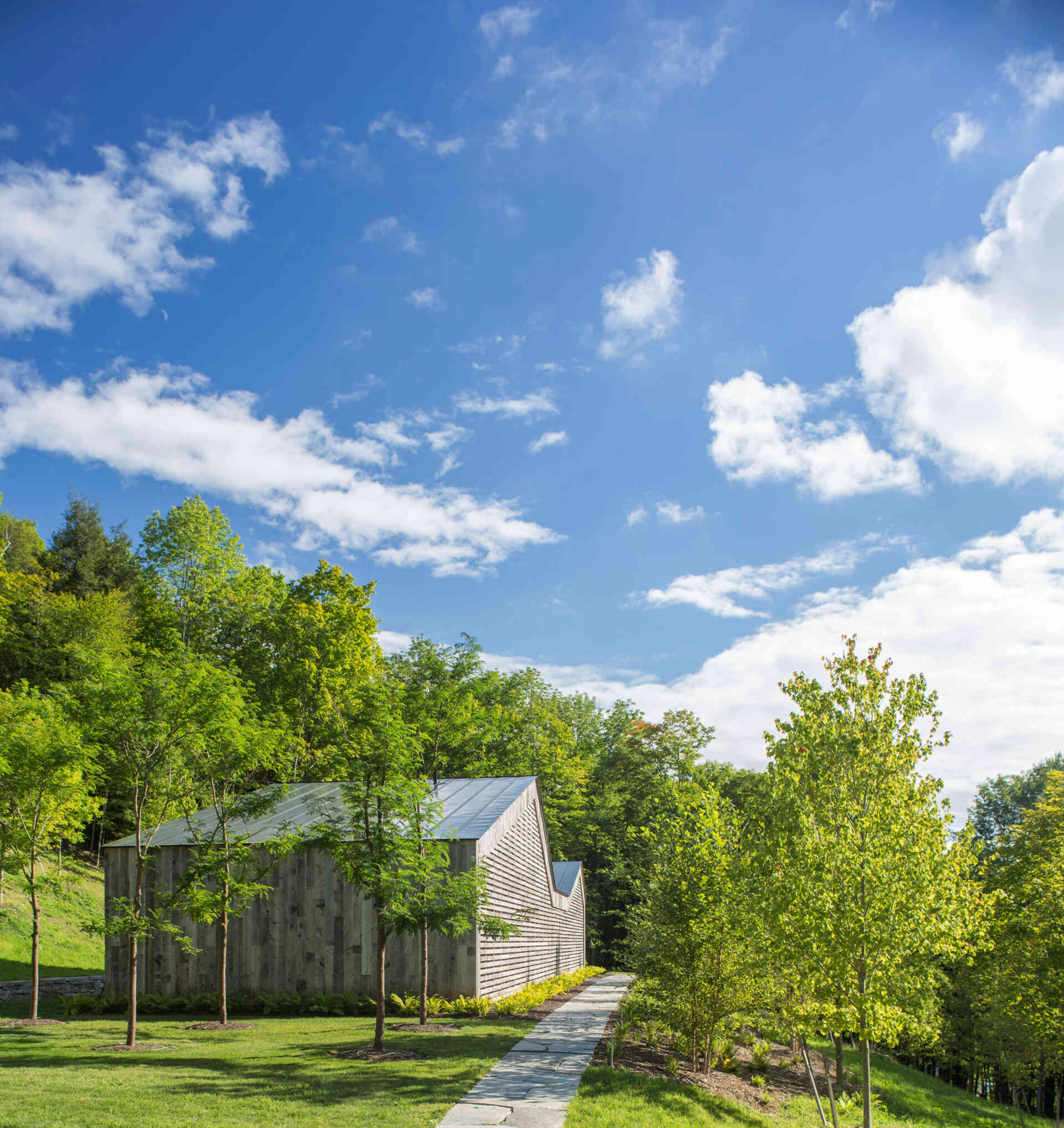
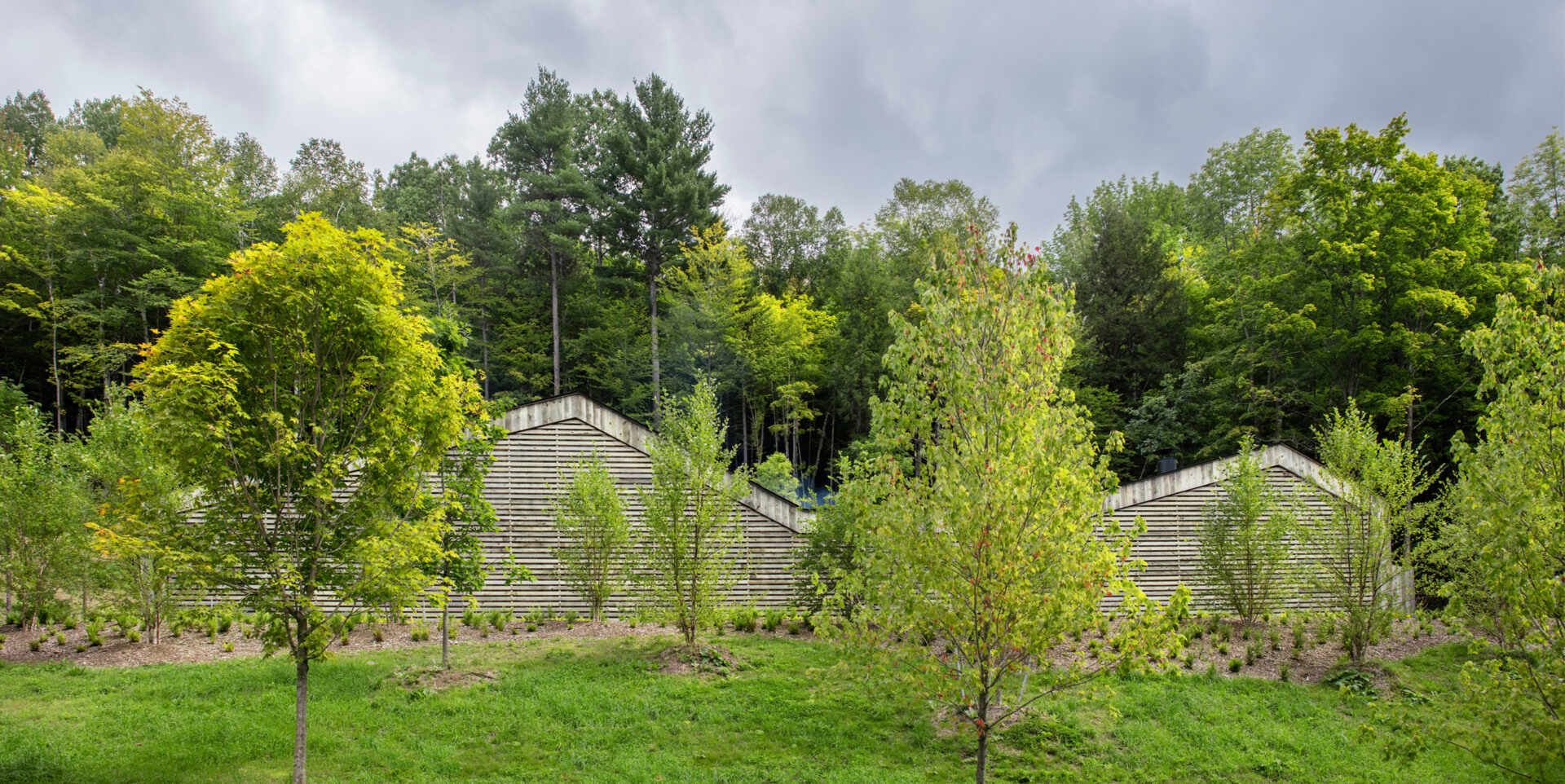
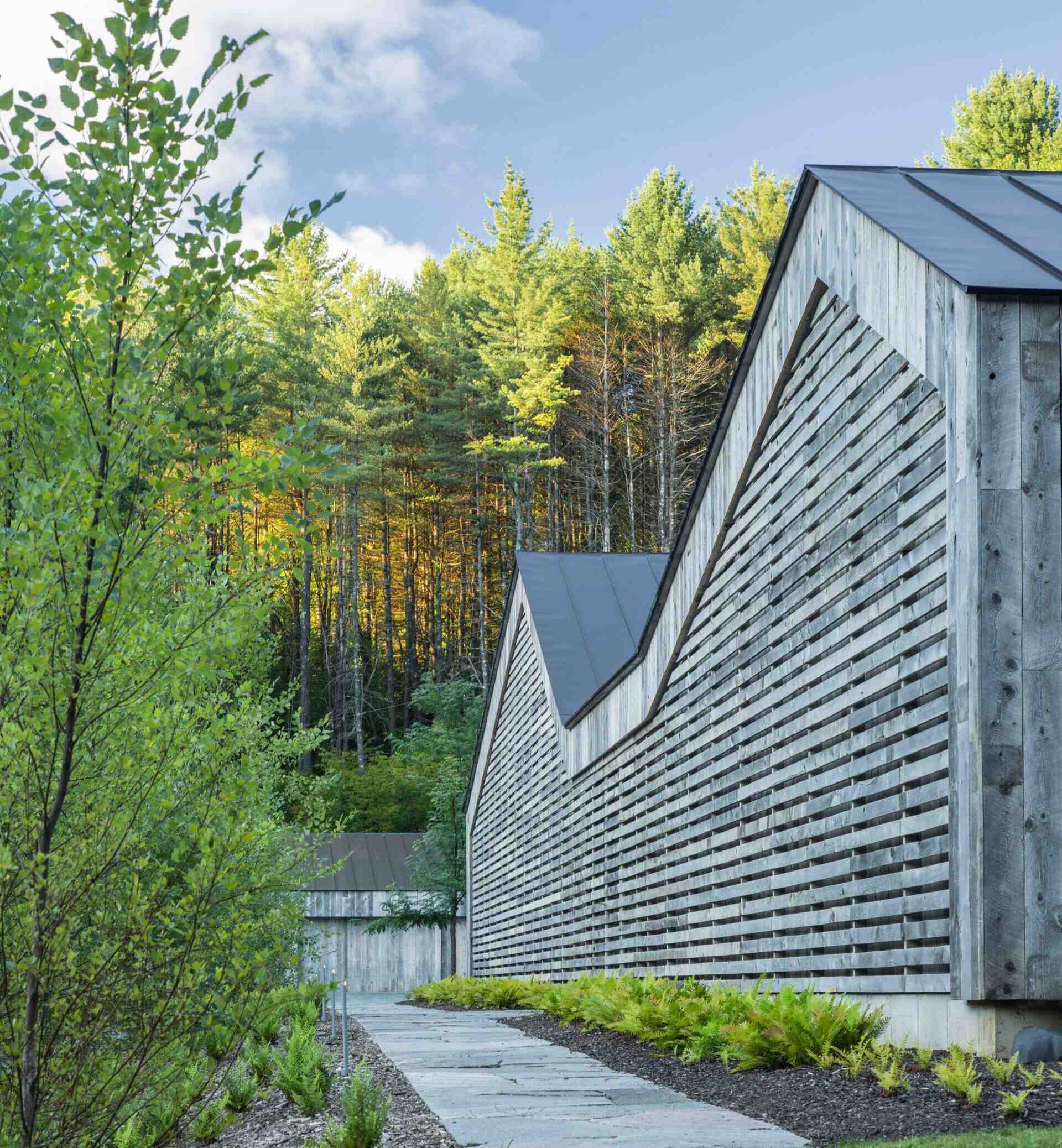
From the street, the home is deliberately understated. A continuous wooden facade hides the front entry, blending it into the scrim-like wall. Only a narrow stone path signals where to step inside, giving the arrival a sense of discovery.
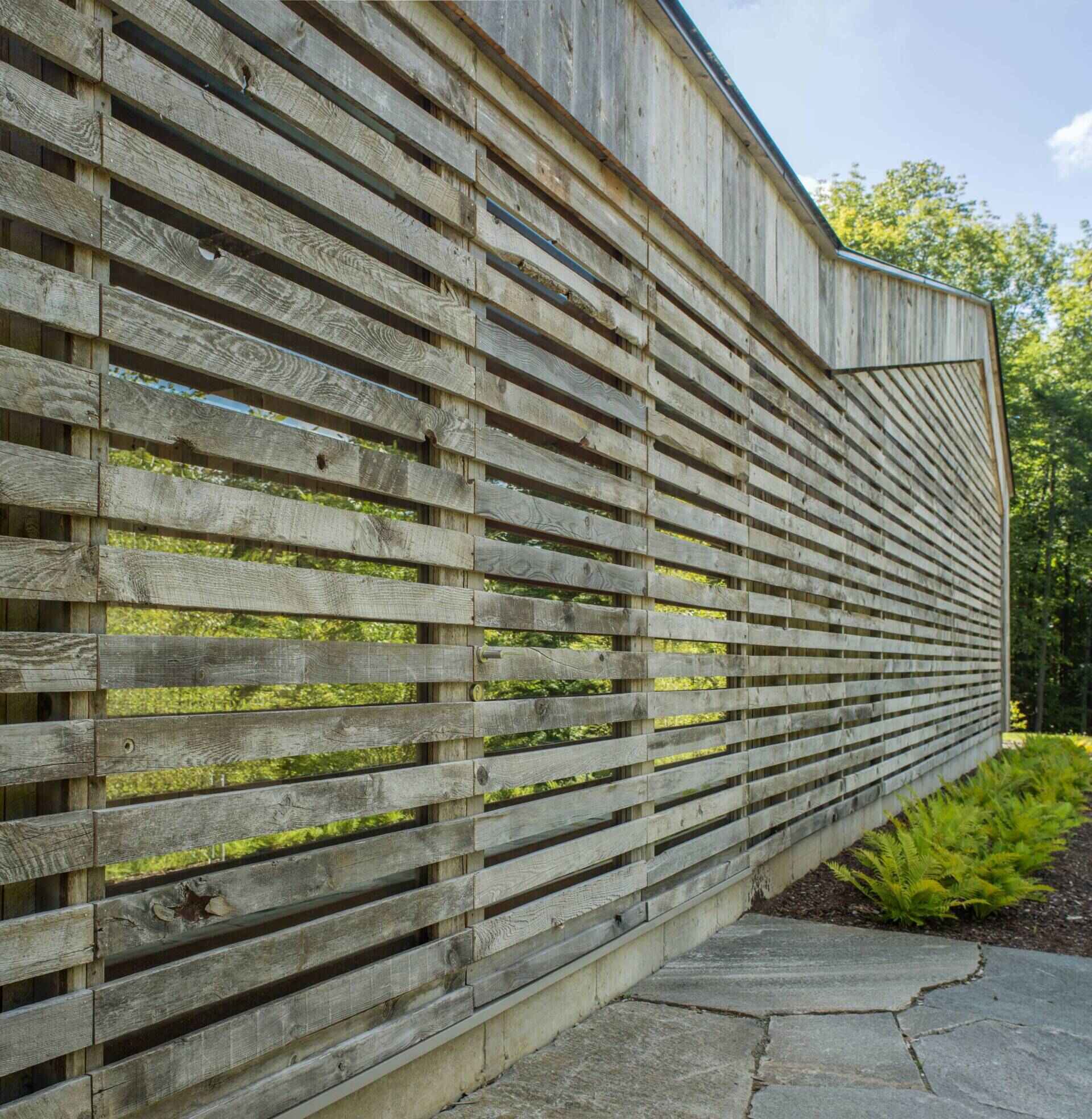
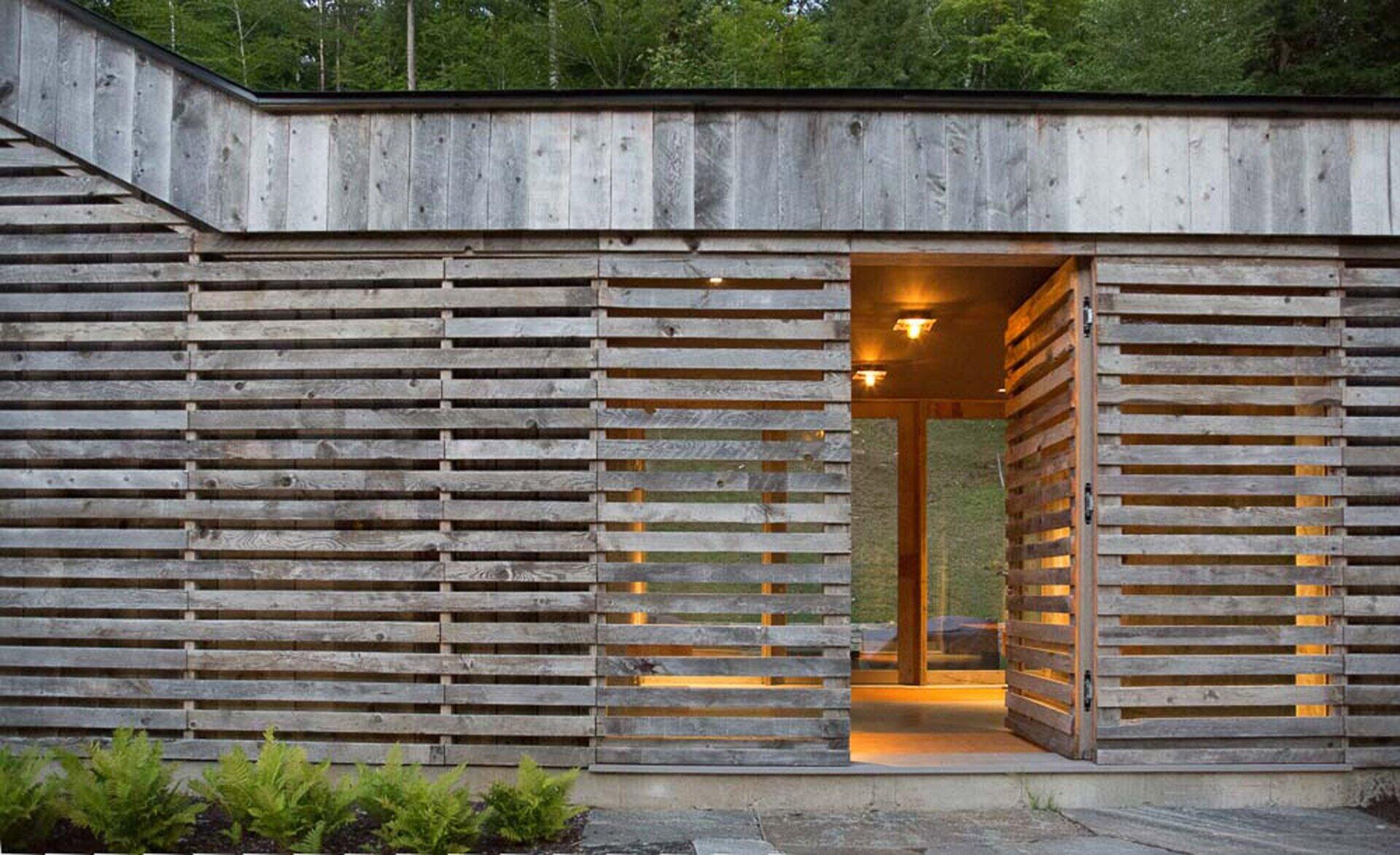
The siding doesn’t stop at the threshold. In the entryway, the boards continue seamlessly inside, wrapping the walls and even forming built-in benches. From here, a view opens directly through the house to the terrace and forest beyond.
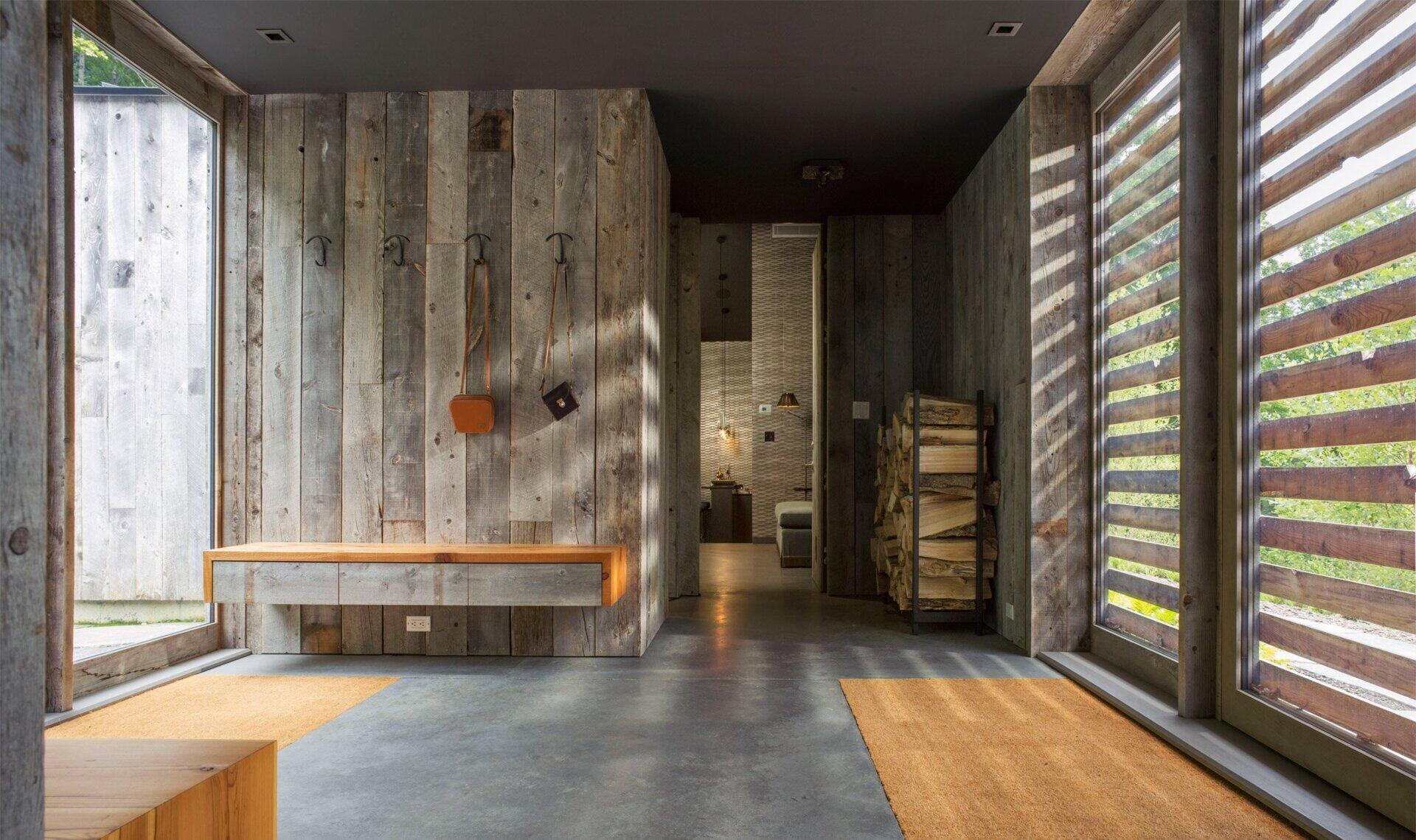
Just opposite the entry, doors lead out to a stone terrace that doubles as an outdoor entertaining space. A firepit, lounge seating, and views of the sloping hillside make this spot a natural gathering point. From outside, the split of the two wings is clear: one for guests, the other for entertainment.

The northern wing is all about fun and connection. A game room, bar, and double-sided fireplace anchor the space, with large glass walls that frame the surrounding forest.
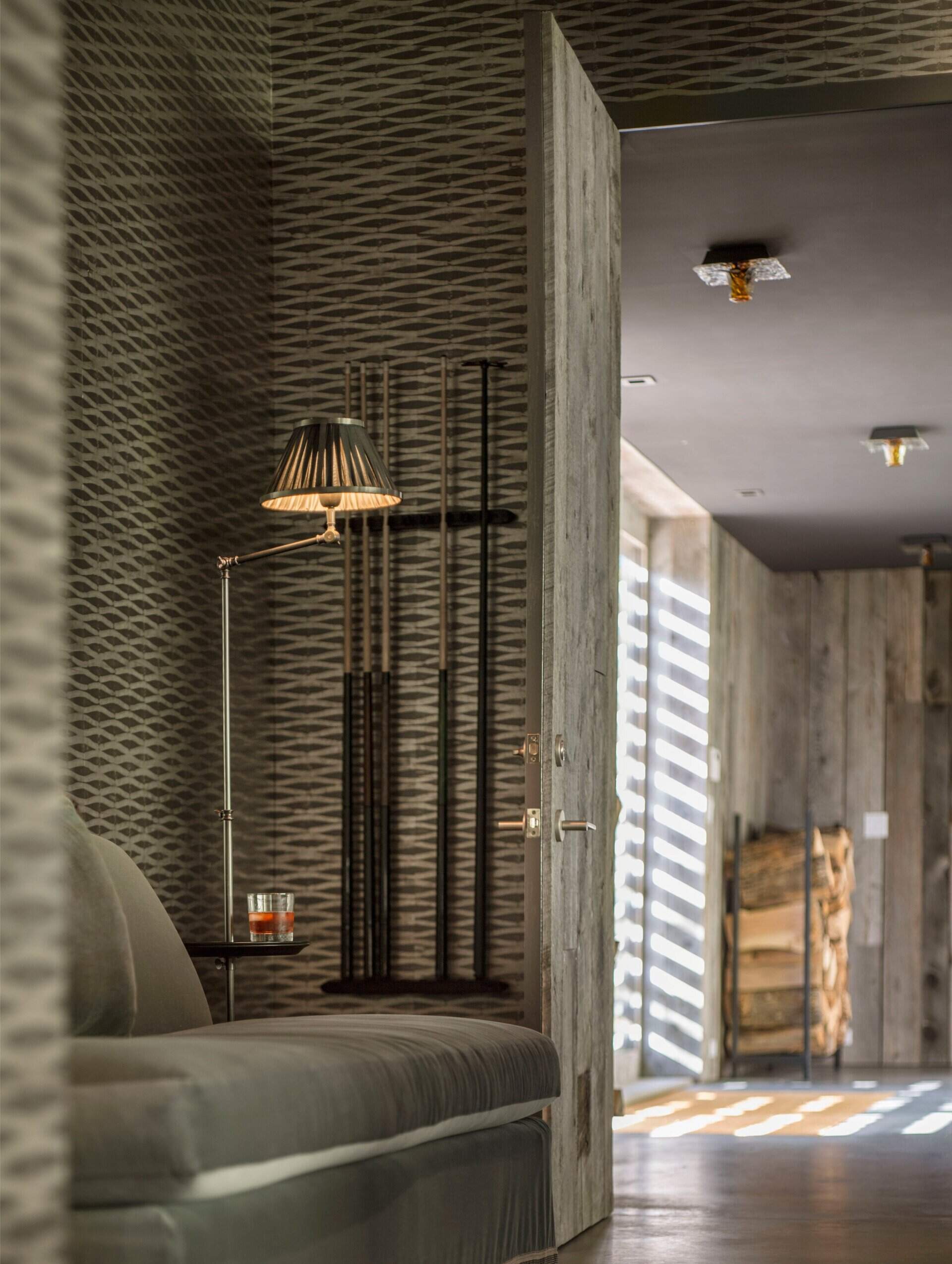
Adjacent to the entertainment spaces is a living room designed for comfort. A corner sofa wraps the space, while black-framed windows pull daylight deep inside and offer uninterrupted views of the woods.
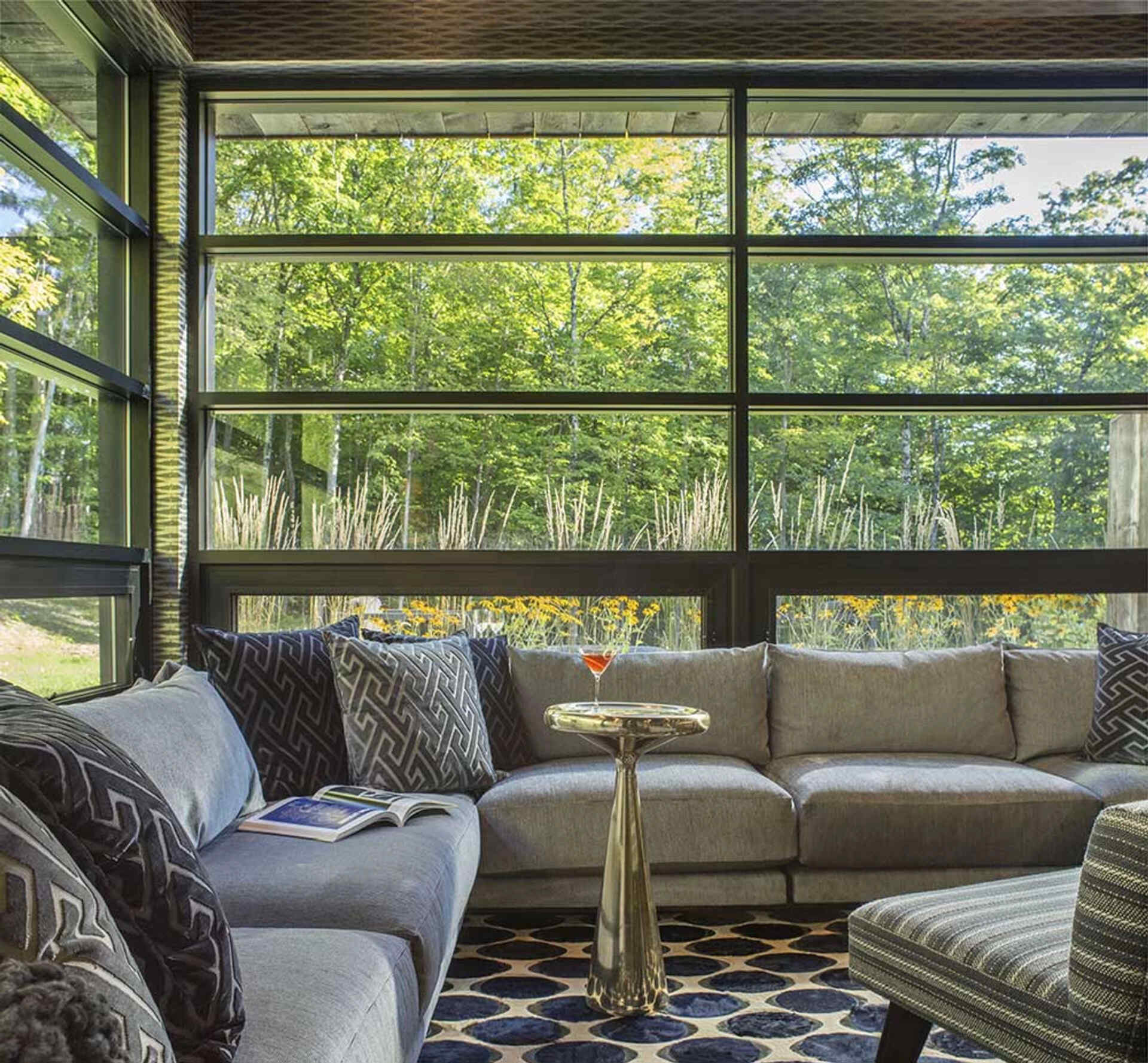
At the opposite end, the southern wing holds the guest quarters. Here, another living room features a dramatic hanging fireplace. Two bedrooms with ensuite bathrooms provide a sense of retreat, and a kitchen completes the layout, giving guests their own private place to gather.
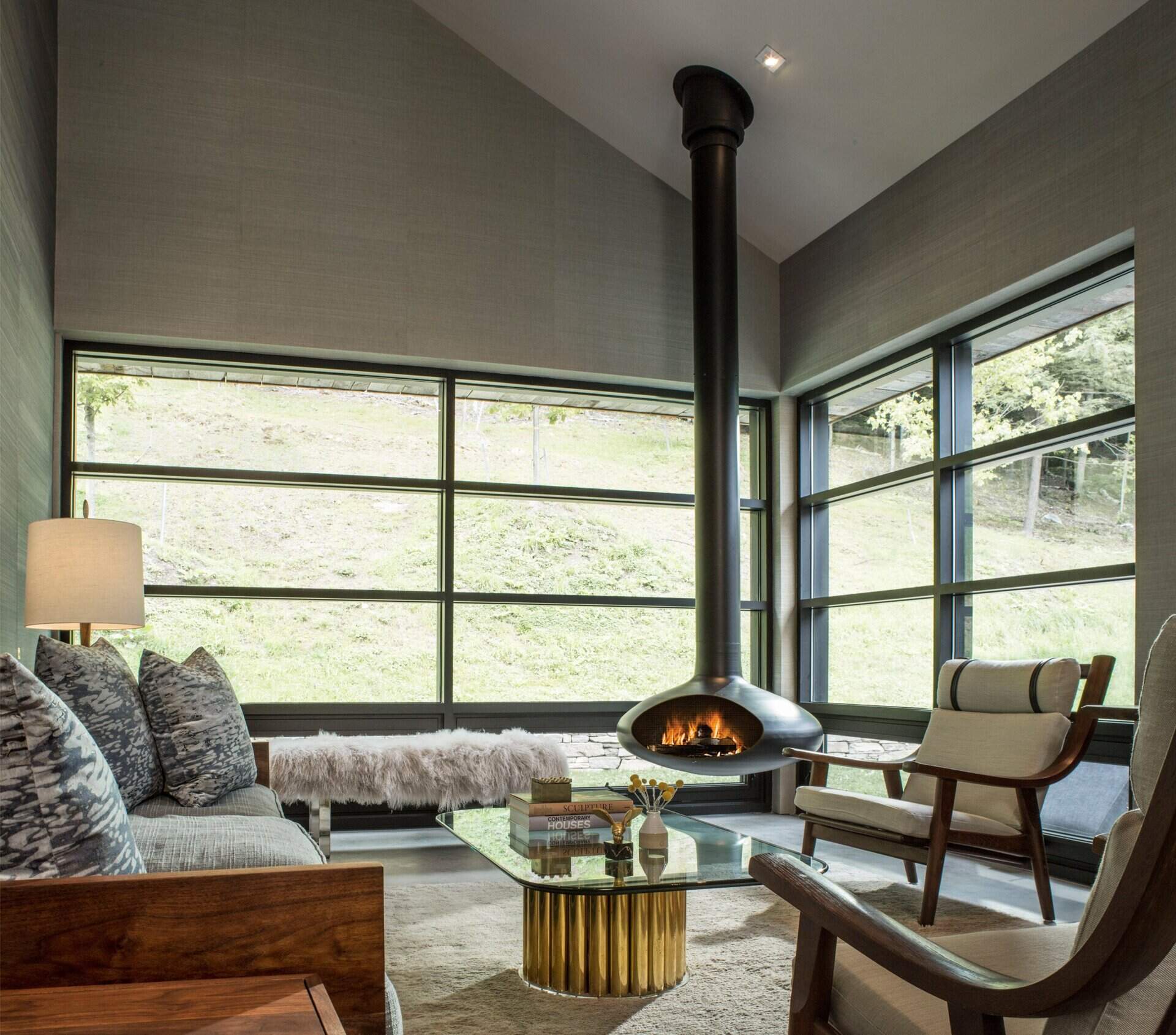
Woodshed feels at once familiar and fresh. Its design honors Vermont’s vernacular buildings while shaping them into a guest house that blends warmth, sustainability, and contemporary living. With its reclaimed materials, subtle street presence, and open connection to the woods, it’s a project rooted in place and memory.