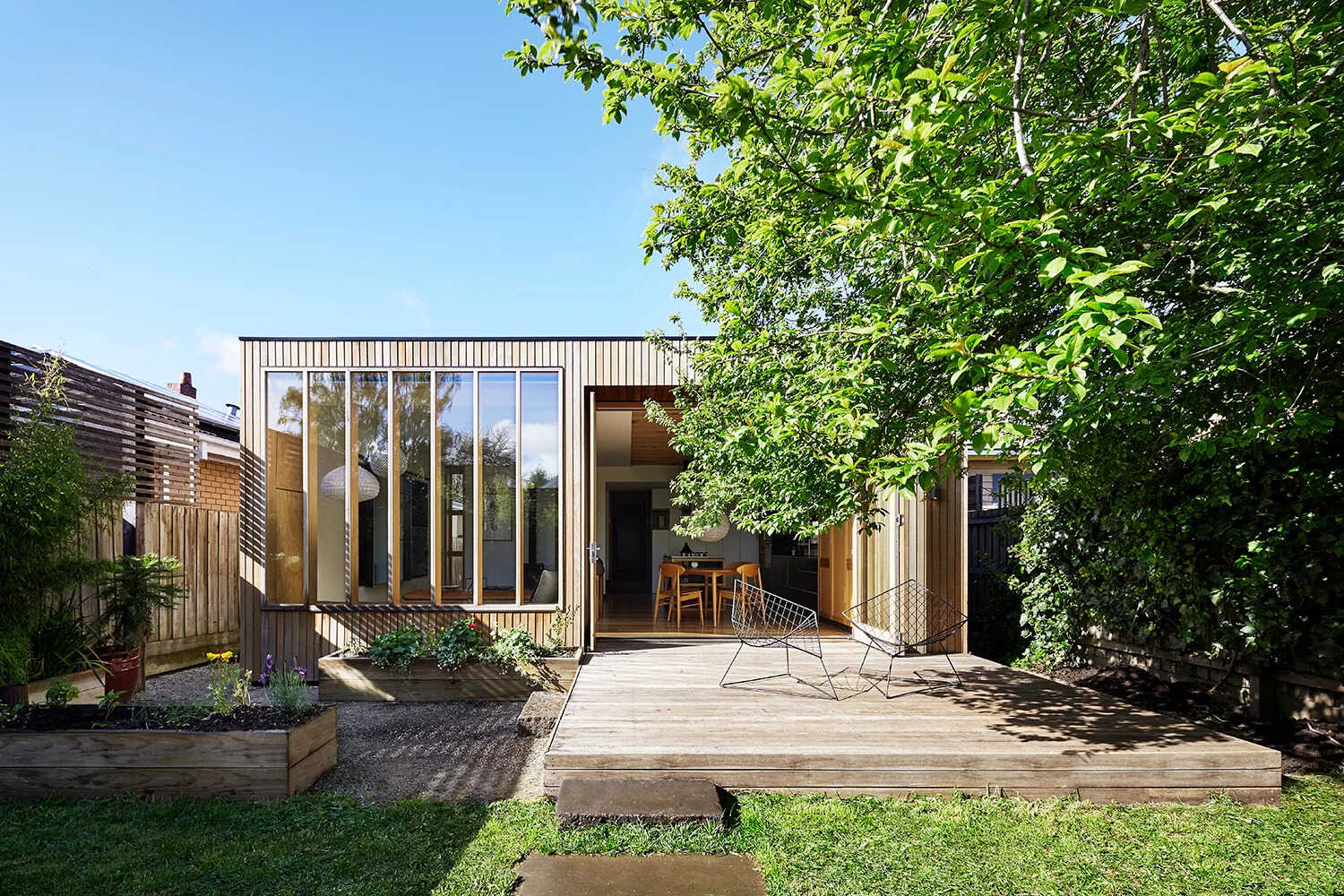
When architects design for clients, the process is often deeply personal. But when architects design for themselves, it becomes even more meaningful. Husband-and-wife team Mick and Jules Moloney of Moloney Architects completed an extension to their own family home in Ballarat, Australia, creating a thoughtful balance between heritage charm and contemporary living.
The house began as a turn-of-the-century weatherboard, with a traditional Victorian look at the front. At the rear, however, a bold new extension redefines the home. Known as Wooden Box, the addition is a simple timber structure that continues the original roofline, allowing old and new to sit side by side in harmony. For Mick and Jules, the extension was not just about aesthetics but also about making the home work better for their family of five.
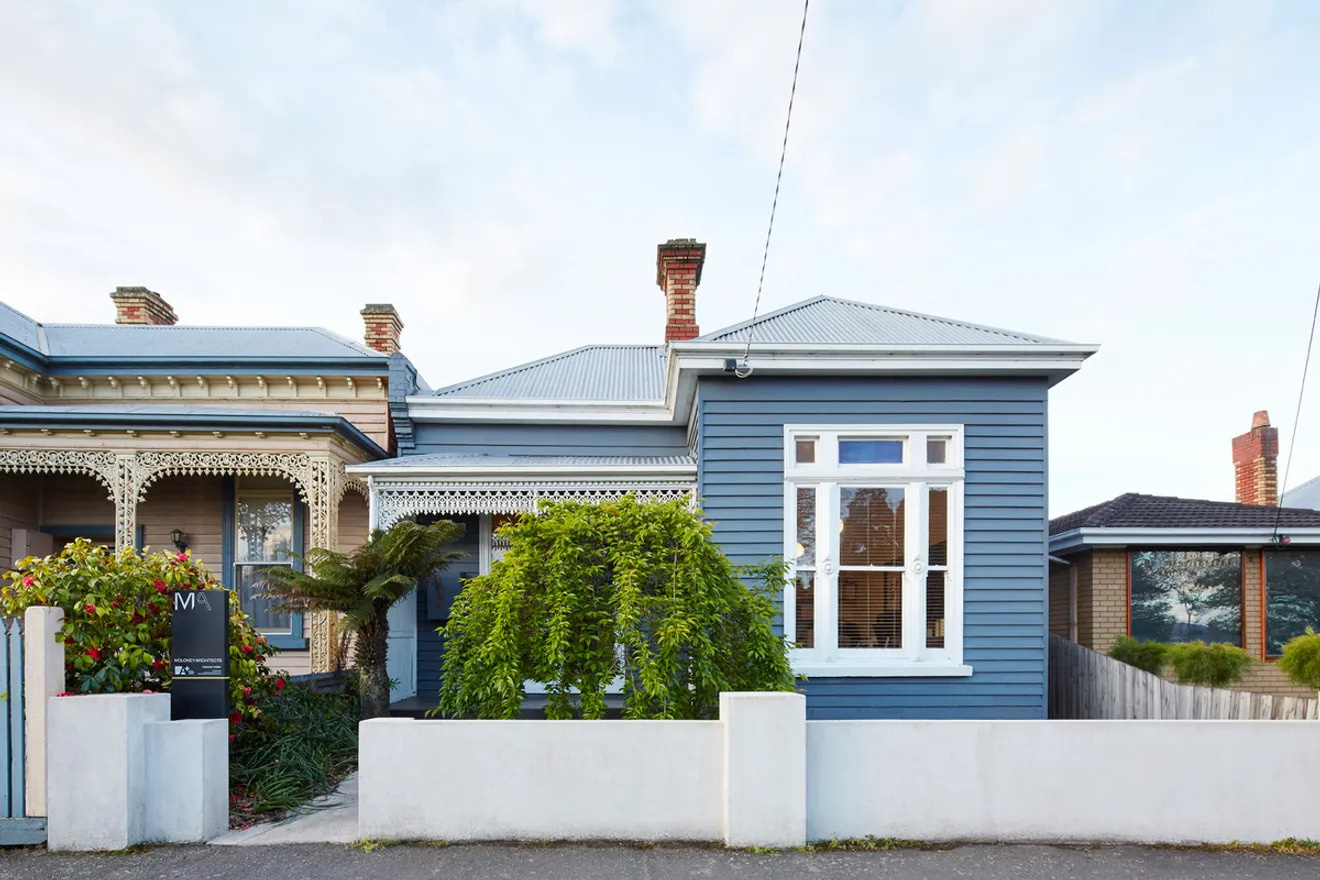
Inside the extension, one open space houses the kitchen, dining, and living areas. White walls keep the atmosphere bright, while natural wood adds warmth and texture. Folding glass doors open directly to the backyard, making the connection between indoors and outdoors seamless.
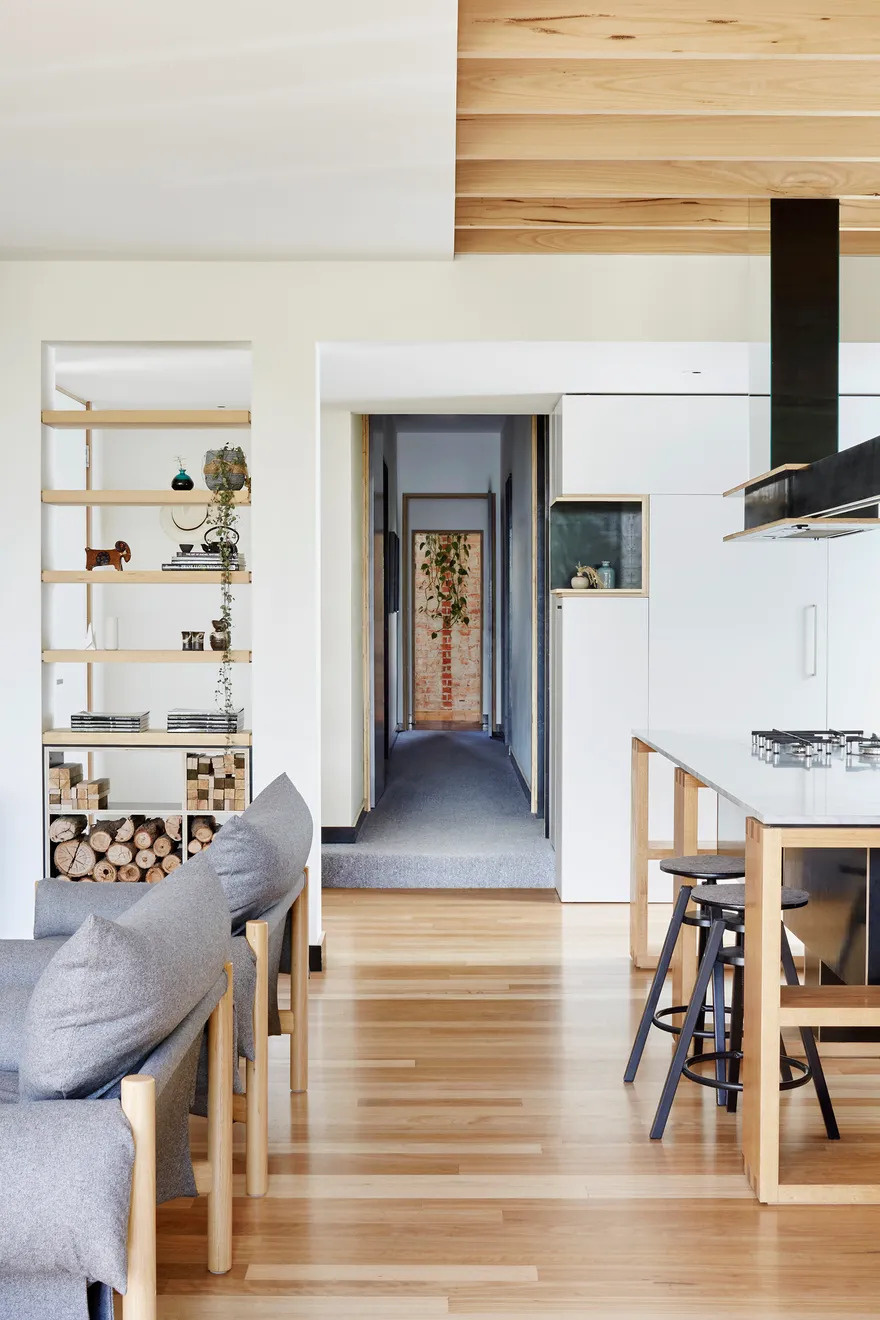
The living area is cozy and practical. Open shelving doubles as storage for stacked firewood, ready to feed the wood-burning fireplace. A large wall mirror creates a greater sense of space while cleverly hiding the television when it’s not in use.
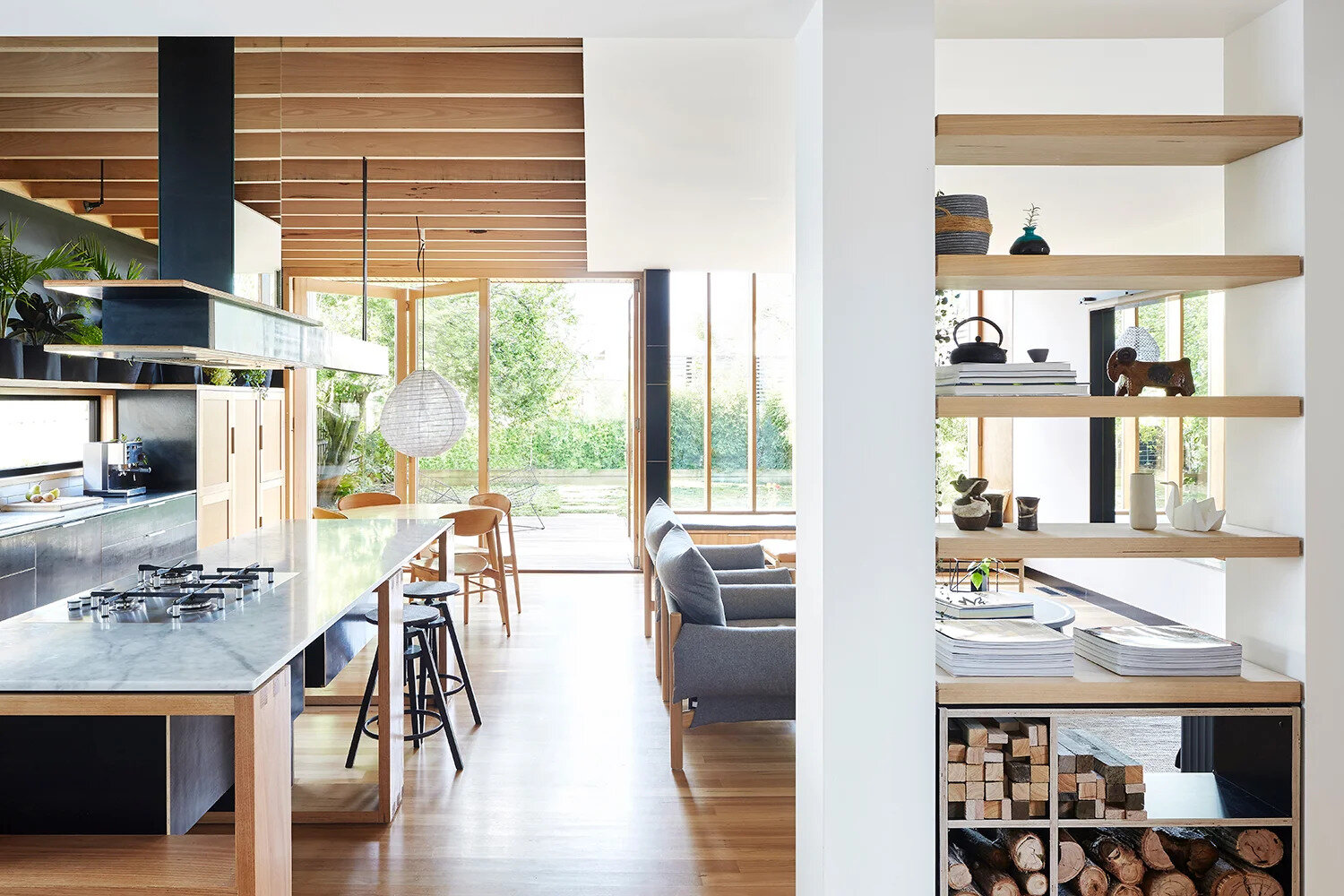
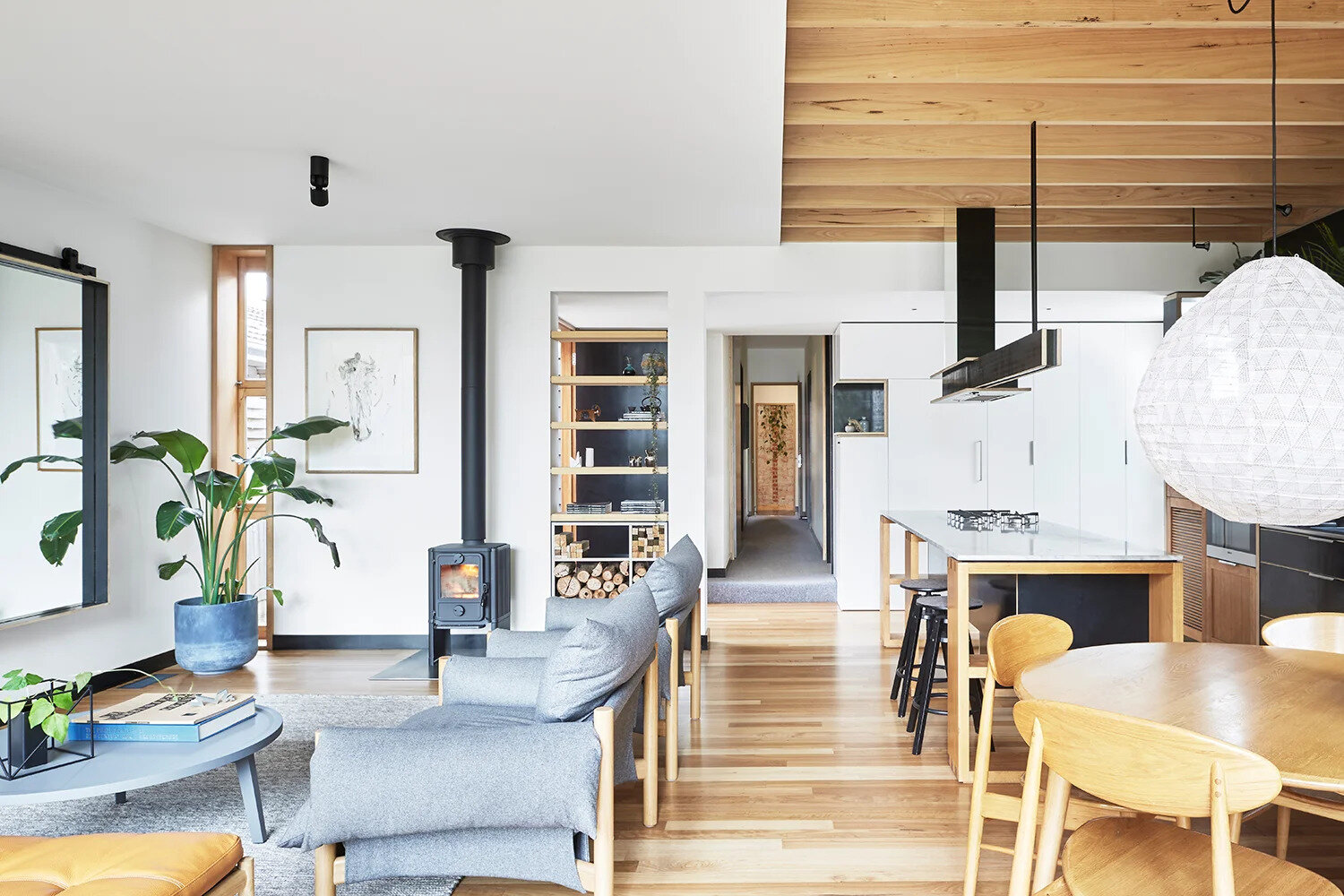
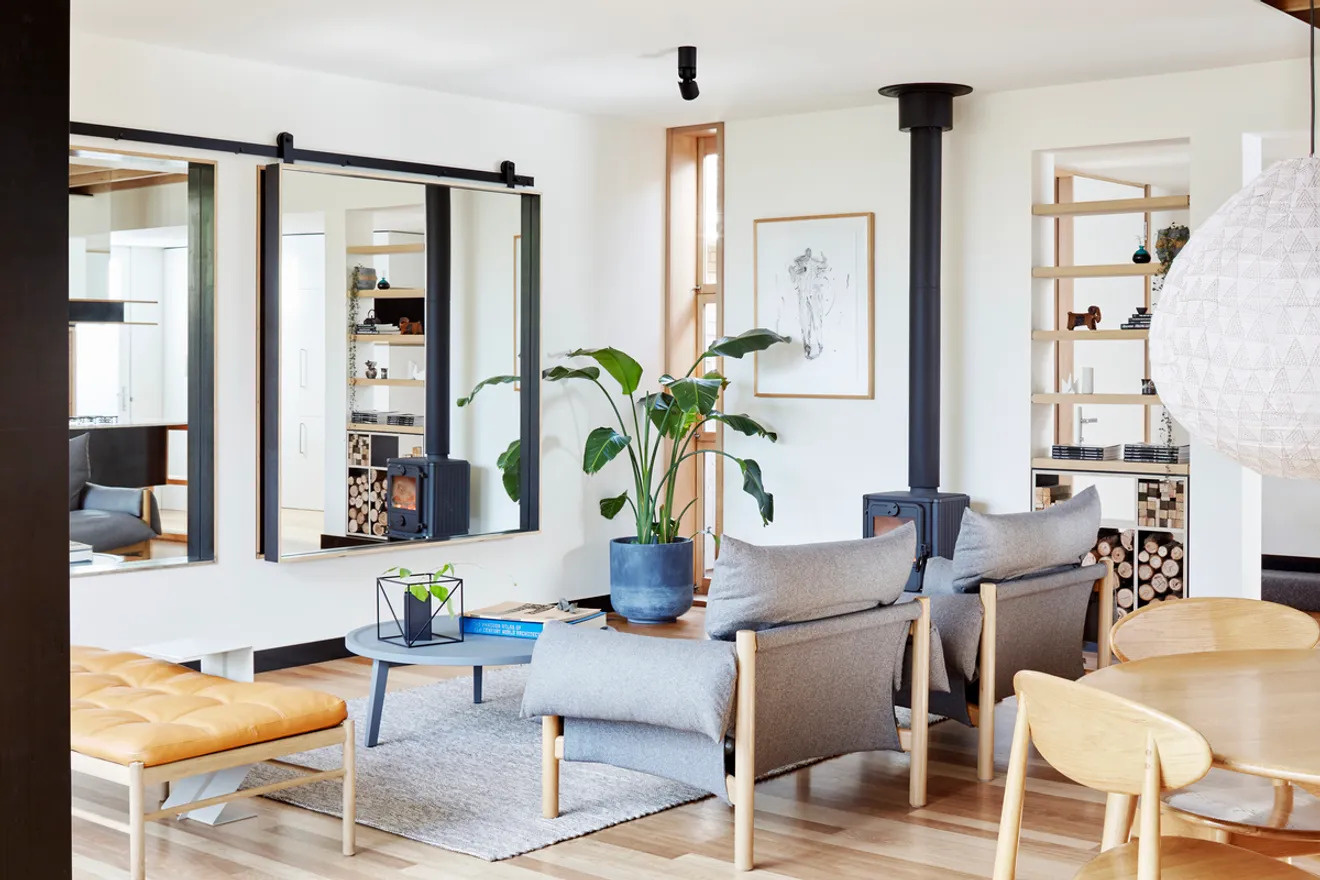
One of the extension’s standout features is a built-in window seat tucked beside the living room. Framed by tall north-facing windows, it’s a perfect sunlit nook to read, relax, or simply gaze into the garden. The seat also hides discreet storage beneath an upholstered cushion, marrying comfort with practicality.
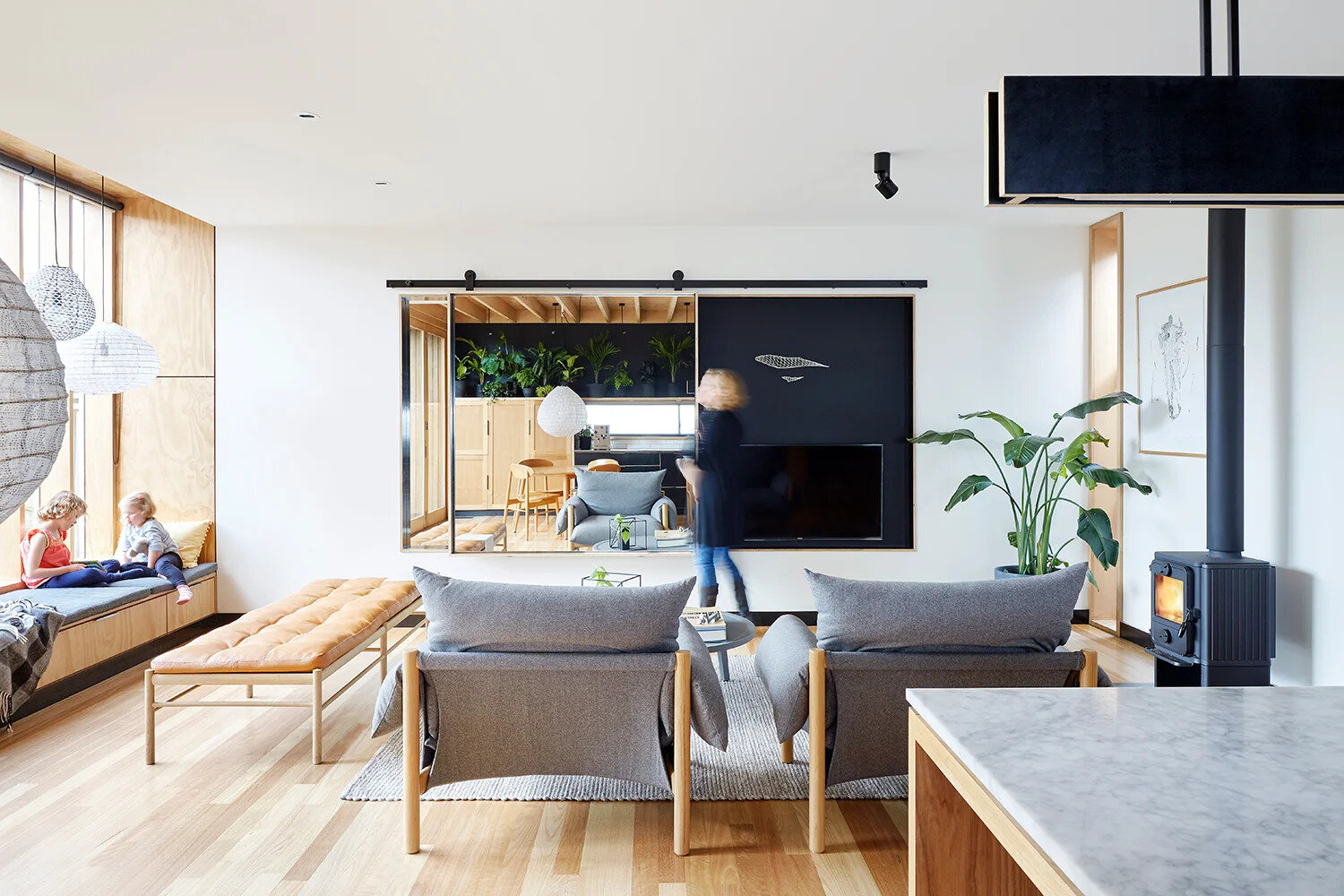
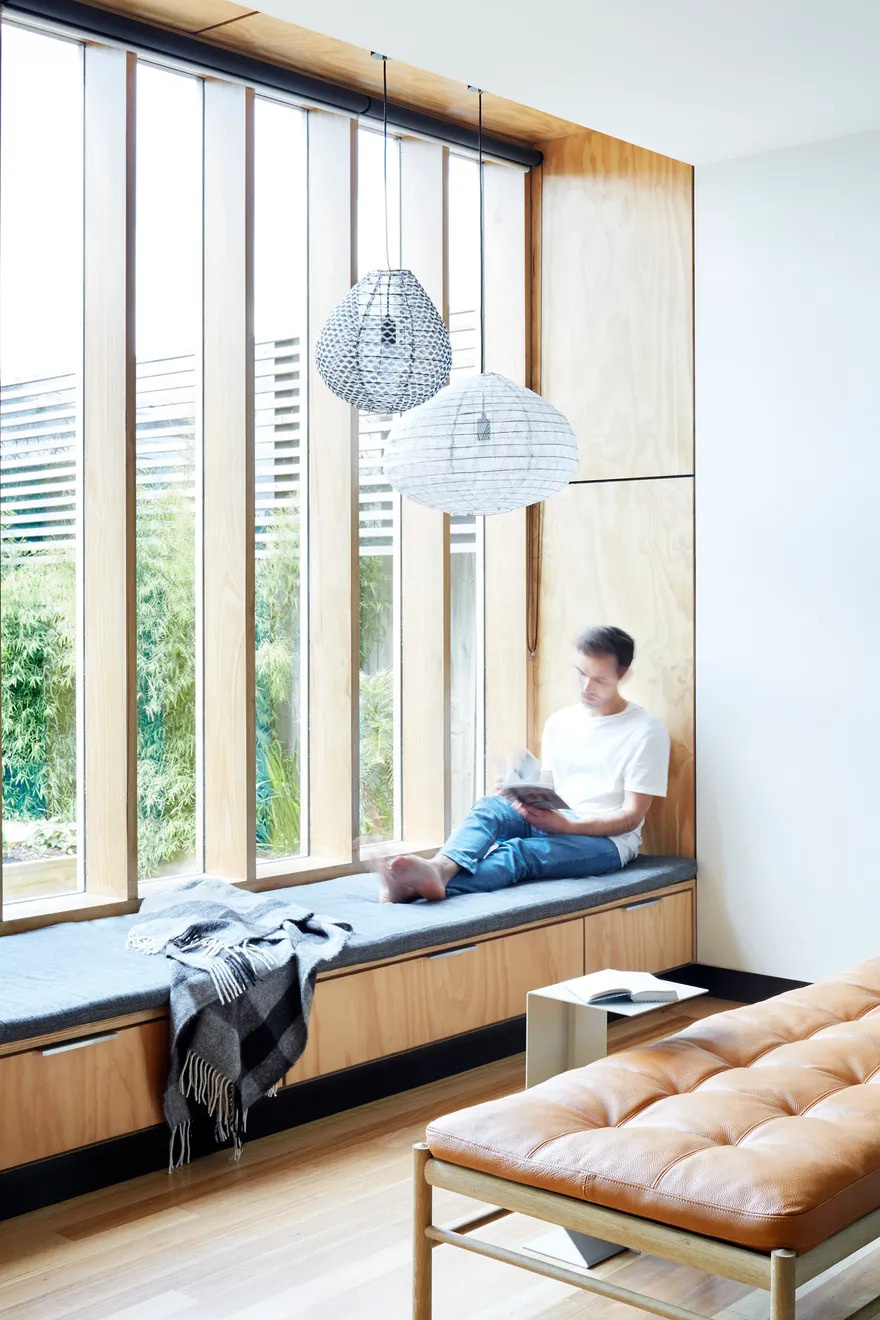
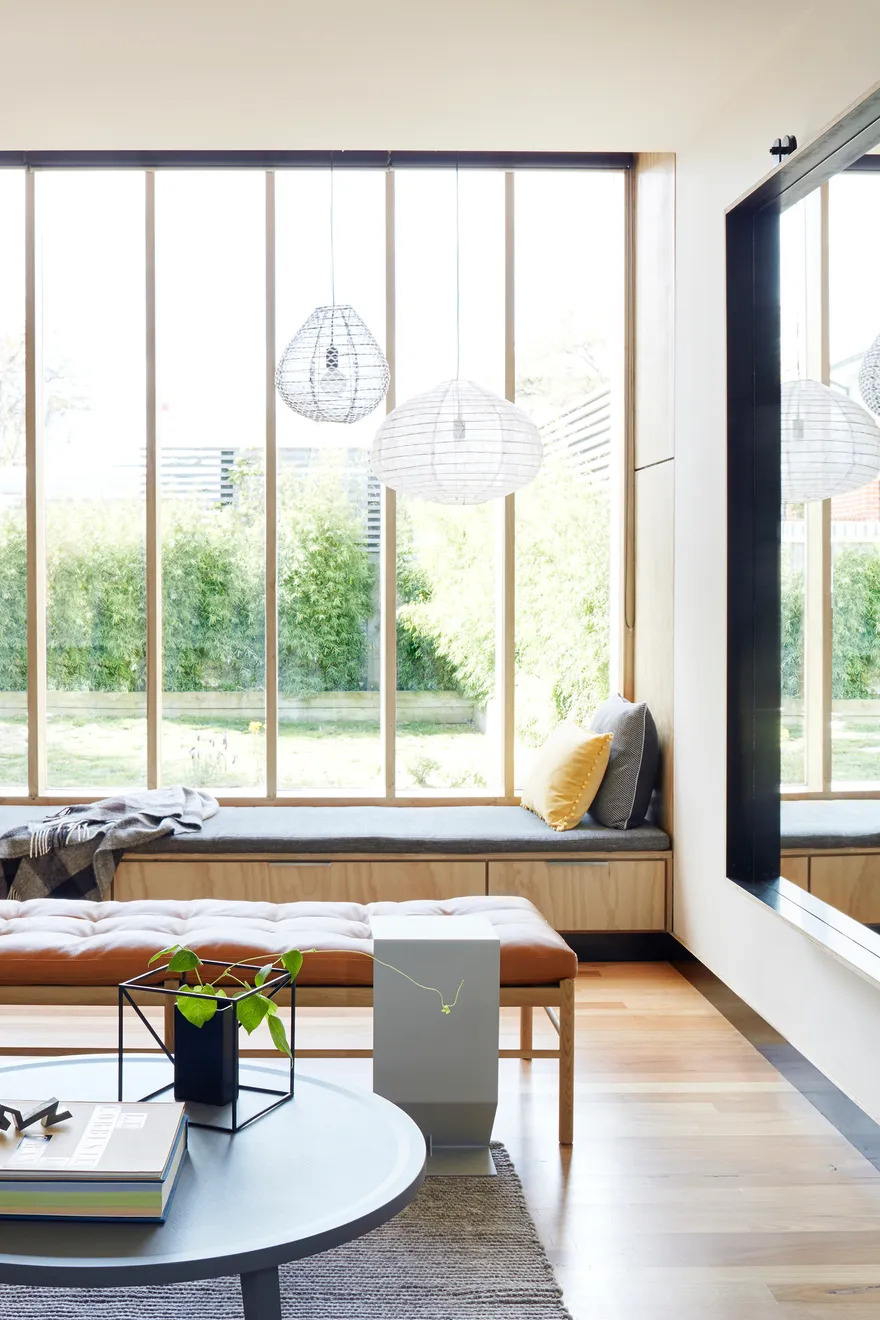
Step outside, and the origin of the name becomes clear. The extension resembles a clean-lined timber box, crafted with Tasmanian Oak windows, exposed beams, cedar siding, and blackbutt flooring. The natural material palette grounds the modern addition while keeping it warm and inviting.
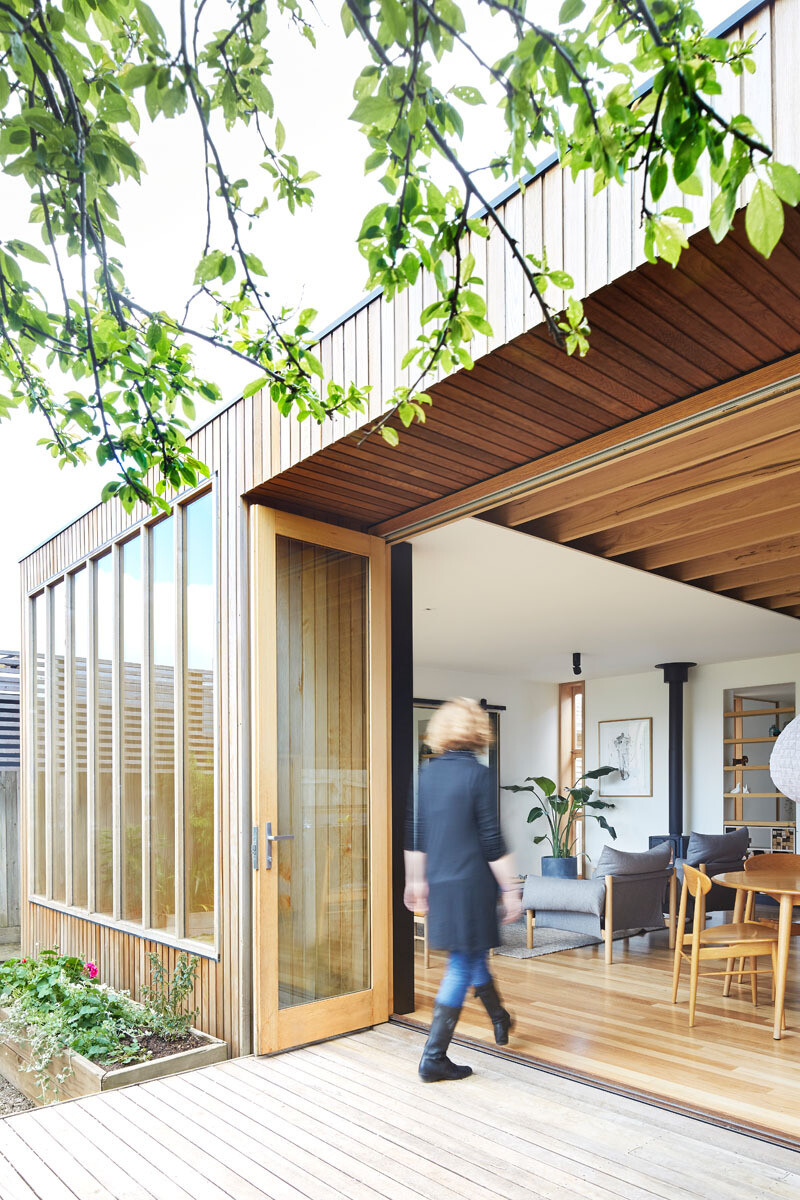
The kitchen and dining areas sit side by side, designed to feel both functional and welcoming. The kitchen pairs black formply drawer fronts with pale wood, striking a balance between boldness and warmth. A row of greenery perched above the cabinetry softens the space, adding life and texture.
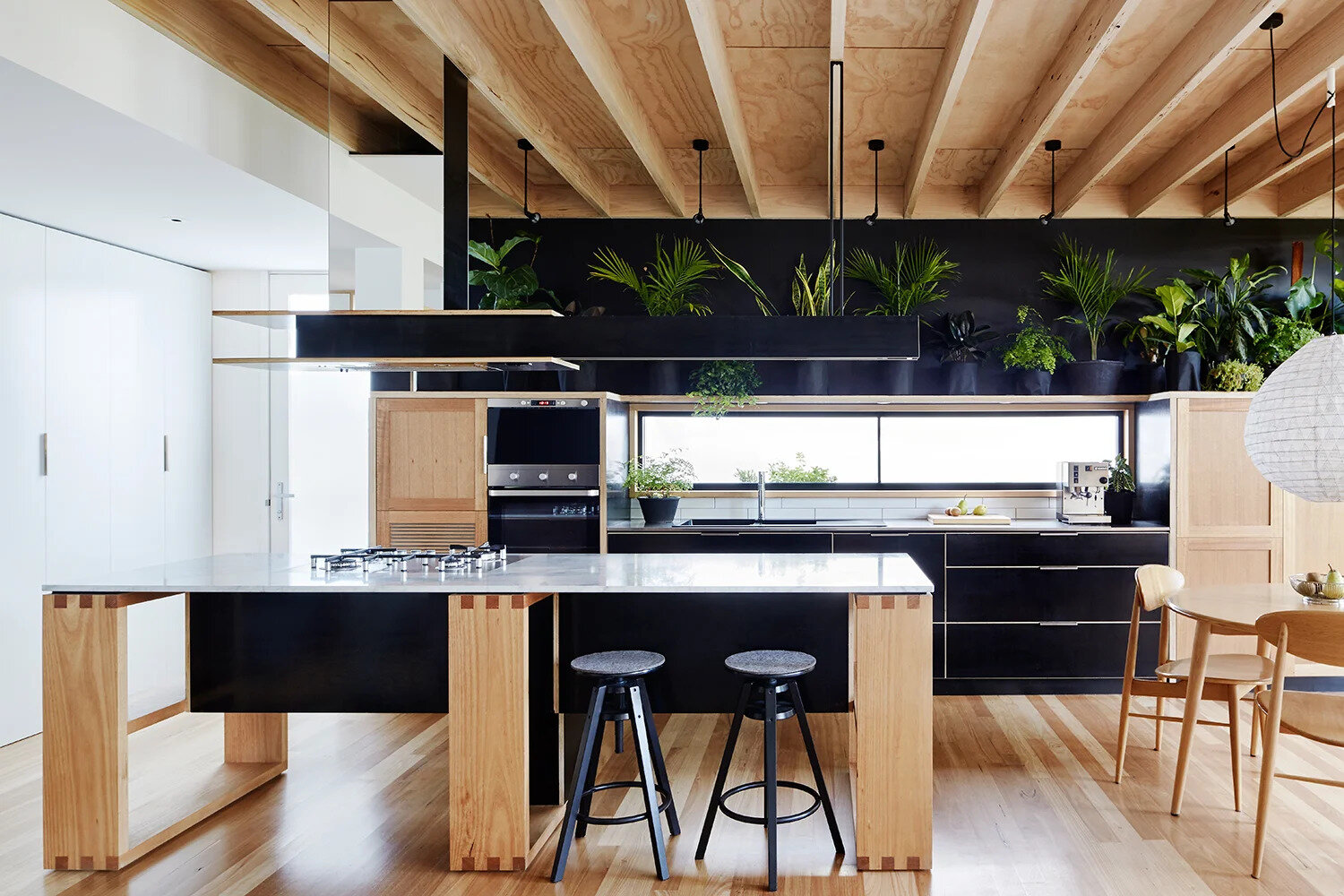
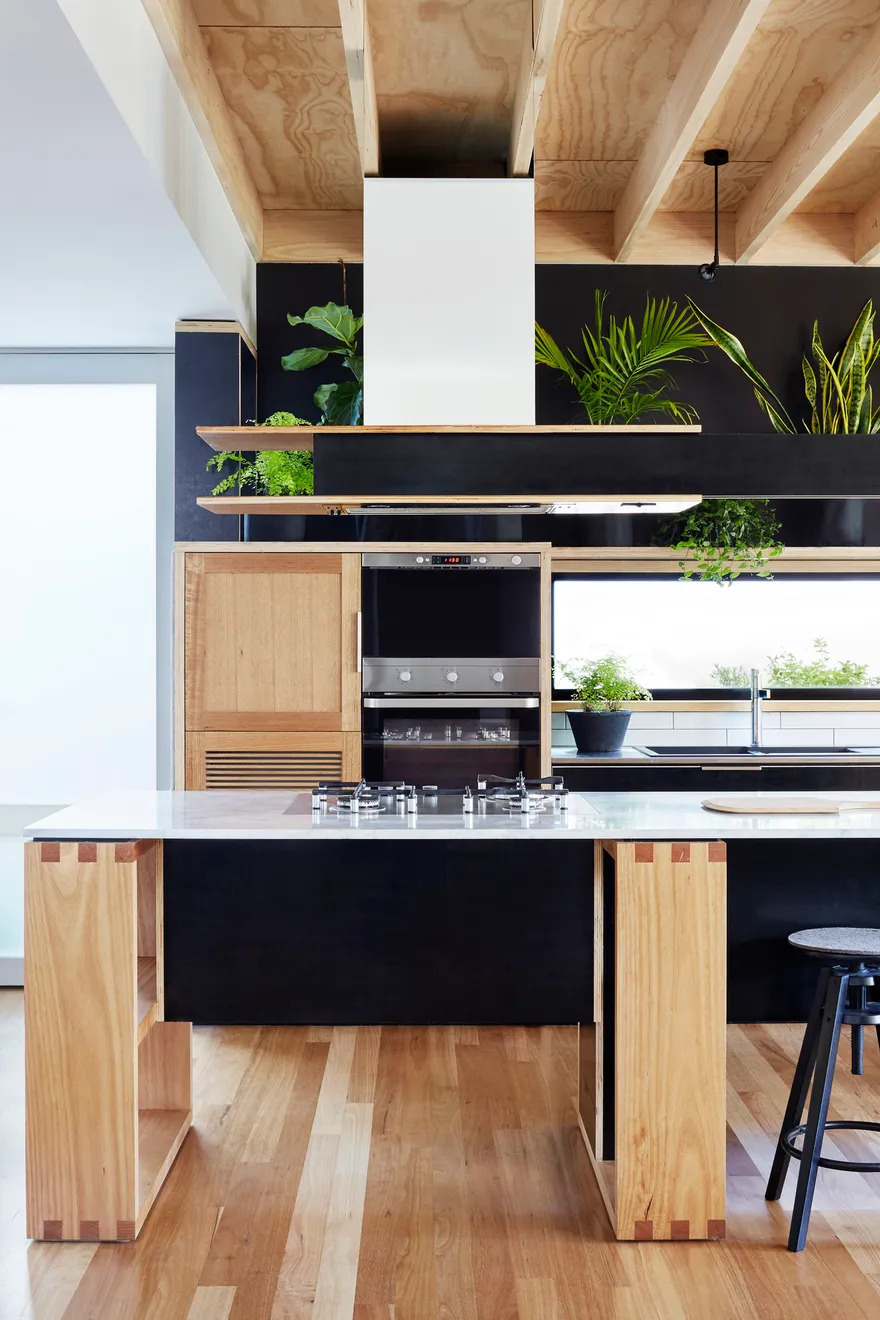
Even the bathrooms got a refresh. In one, a bright yellow door and matching pendant light bring a playful energy, standing out against the crisp black-and-white palette of the rest of the room. It’s a small but memorable touch that reflects the family’s personality.
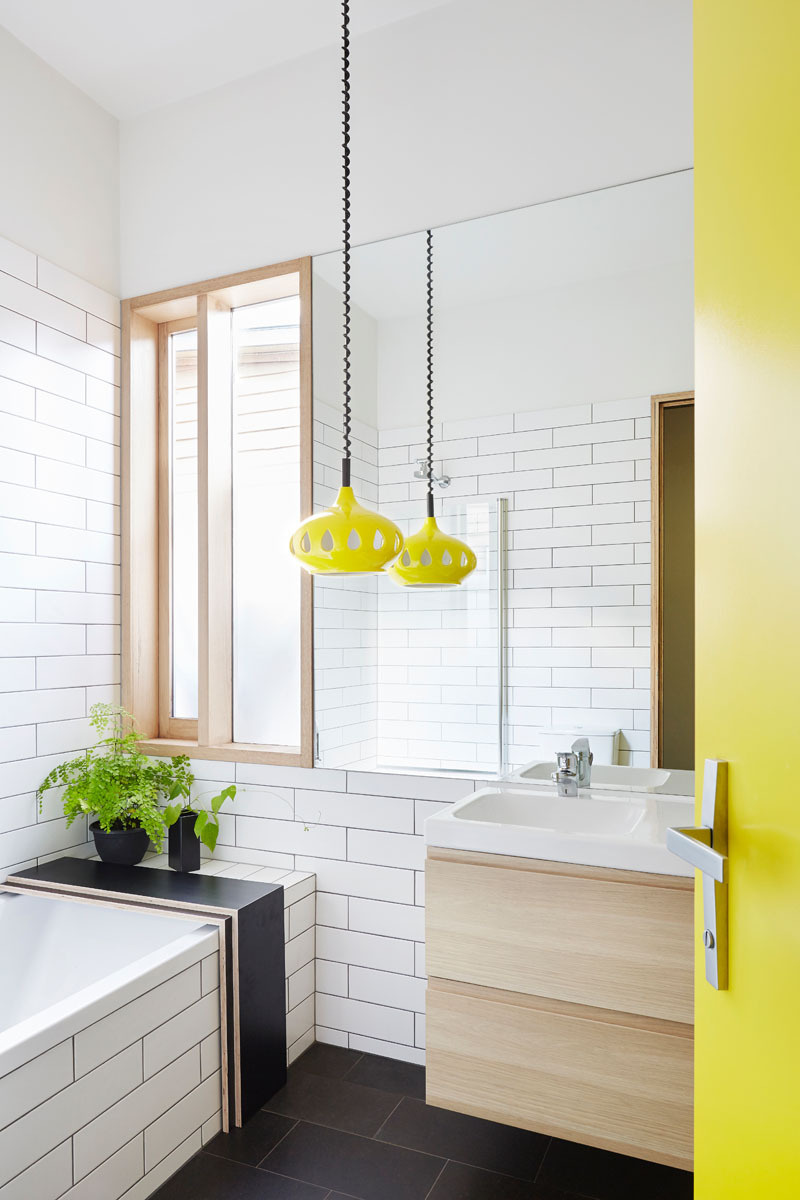
For Mick and Jules, this extension was about more than just adding space. It was about adapting their historic home for modern life while respecting its heritage. The Wooden Box shows how old and new can sit side by side, each enhancing the other, creating a family home that feels both timeless and personal.