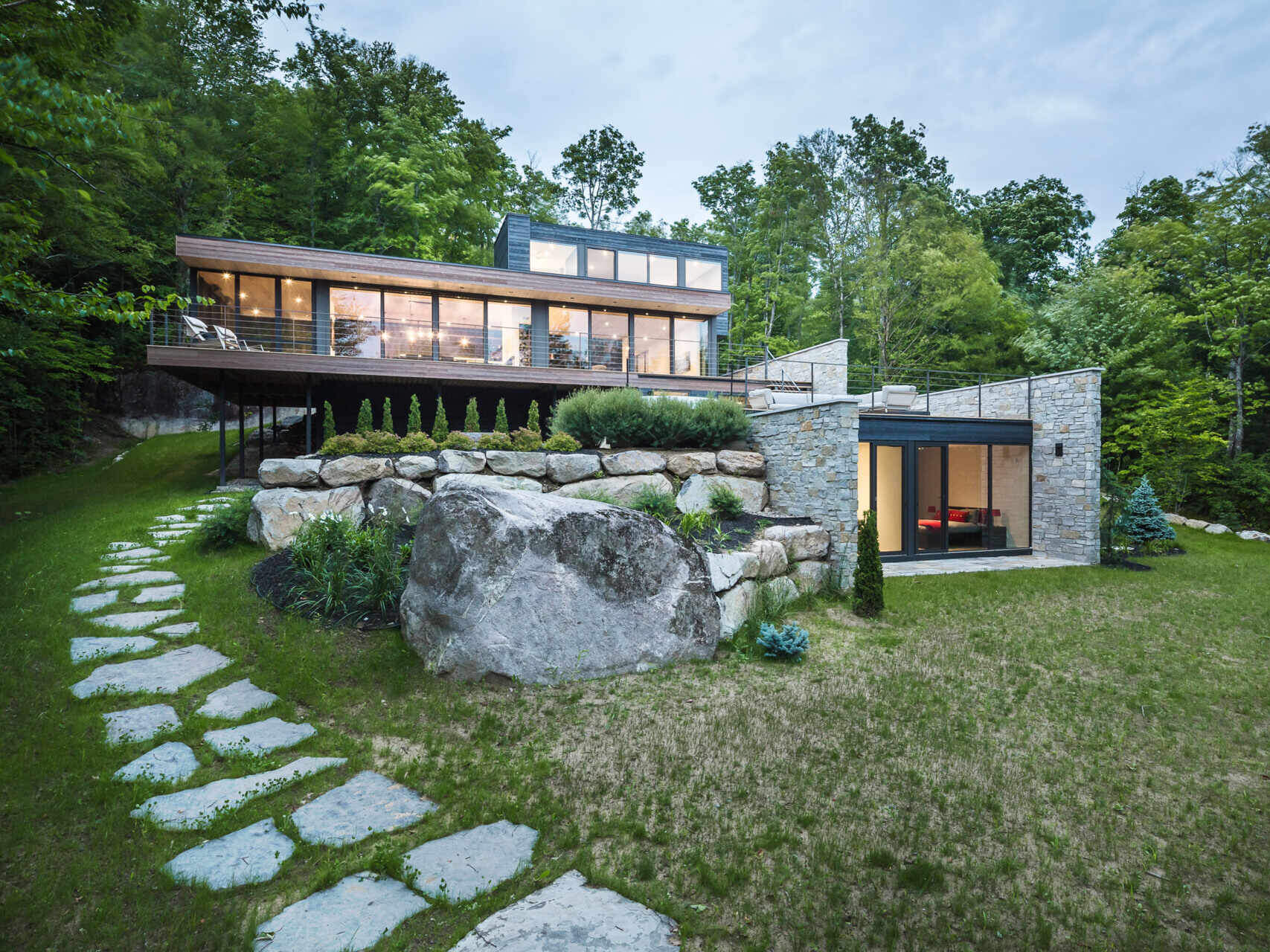
MU Architecture have designed a multi-level home tucked into the lush landscape of the Laurentians in Quebec, Canada. Perched on a rocky crest that slopes into the lake, the house reveals itself slowly, its volumes emerging from the terrain in a way that feels both natural and intriguing.
The architects set out to create a design that would feel inseparable from its environment. They studied the steep, uneven topography and responded with a structure that doesn’t fight the land but moves with it. Staggered levels anchor into the rock or appear to hover above it, forming a series of terraces that embrace the views and create outdoor spaces for gathering.
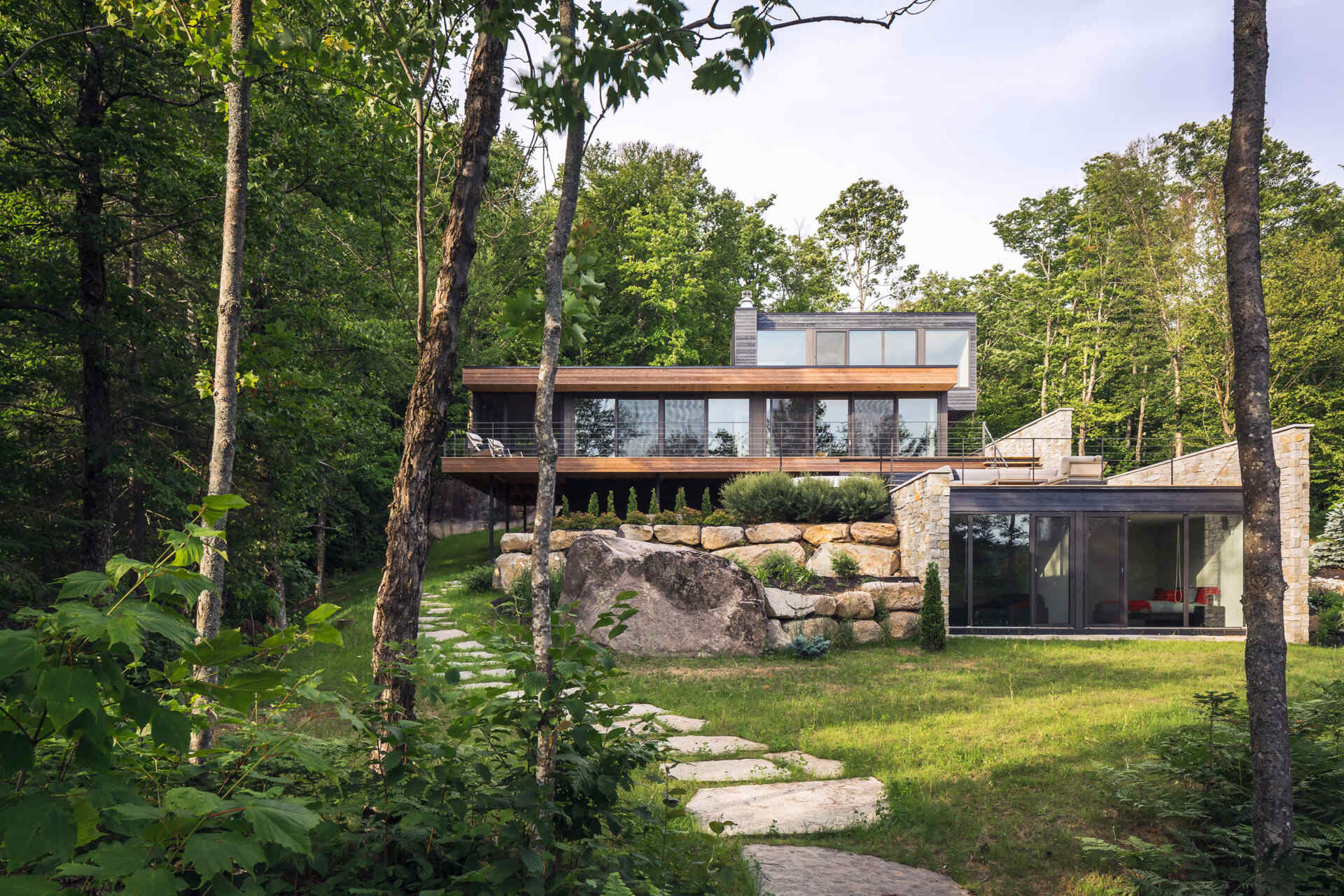
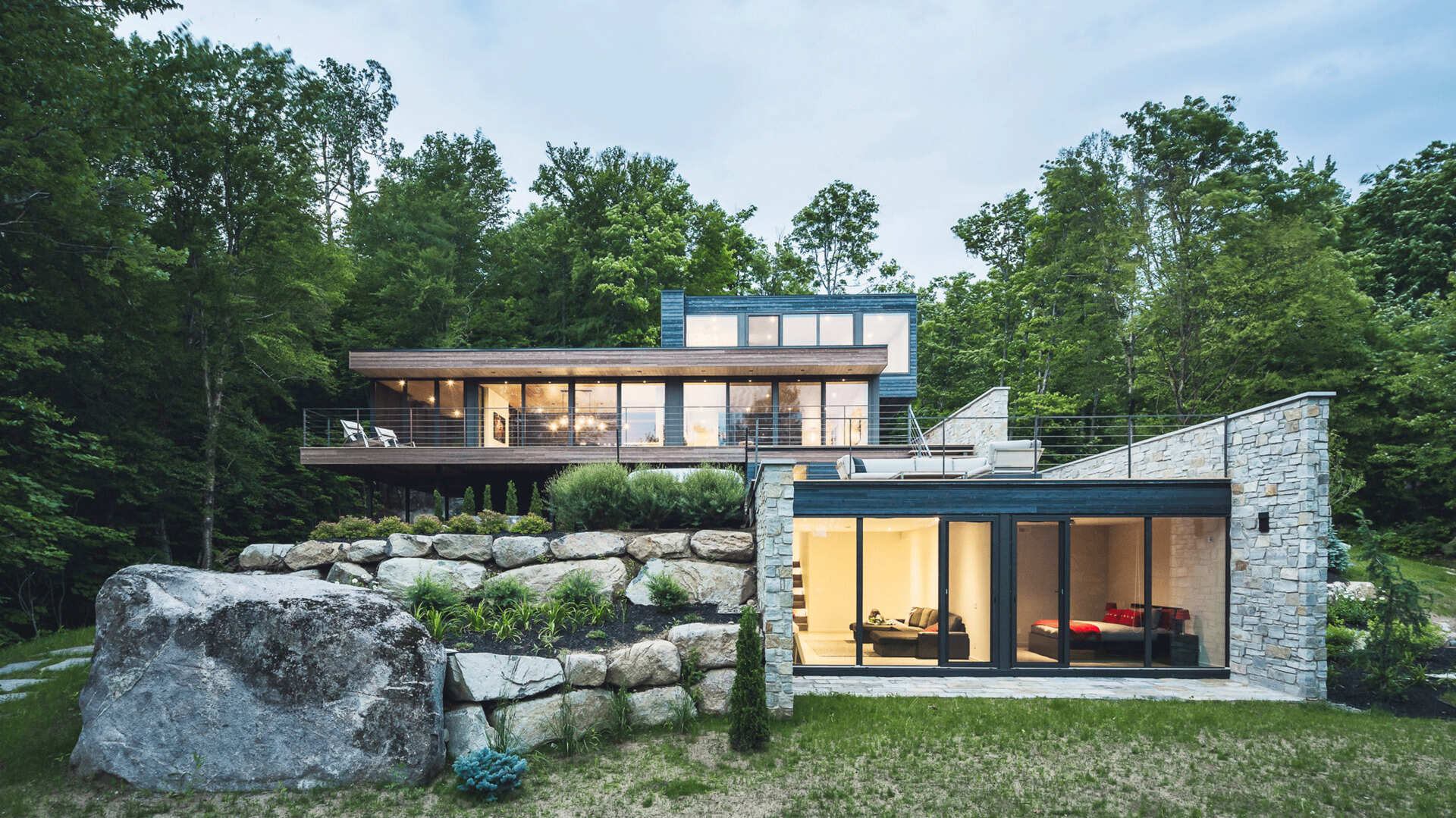
From the front, long stone walls conceal the house’s terraced areas. These walls look as though they’ve risen straight out of the ground, tying the house back to the landscape. The design cleverly reuses the rocks excavated during construction, placing them into the landscaping so the site feels unchanged, just more refined.
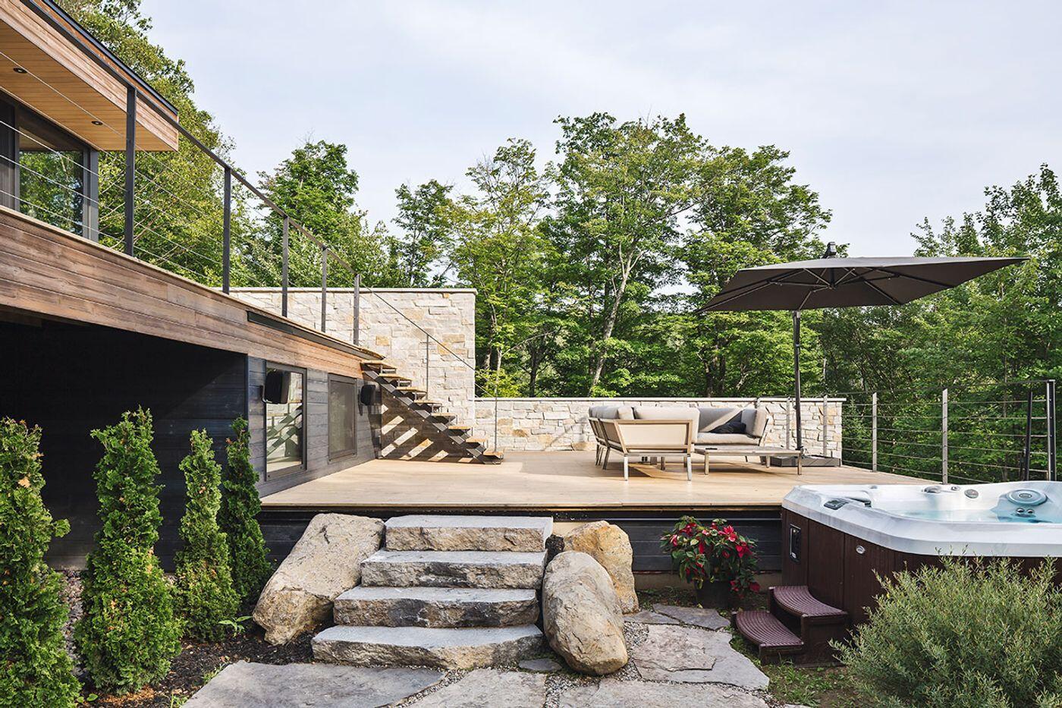
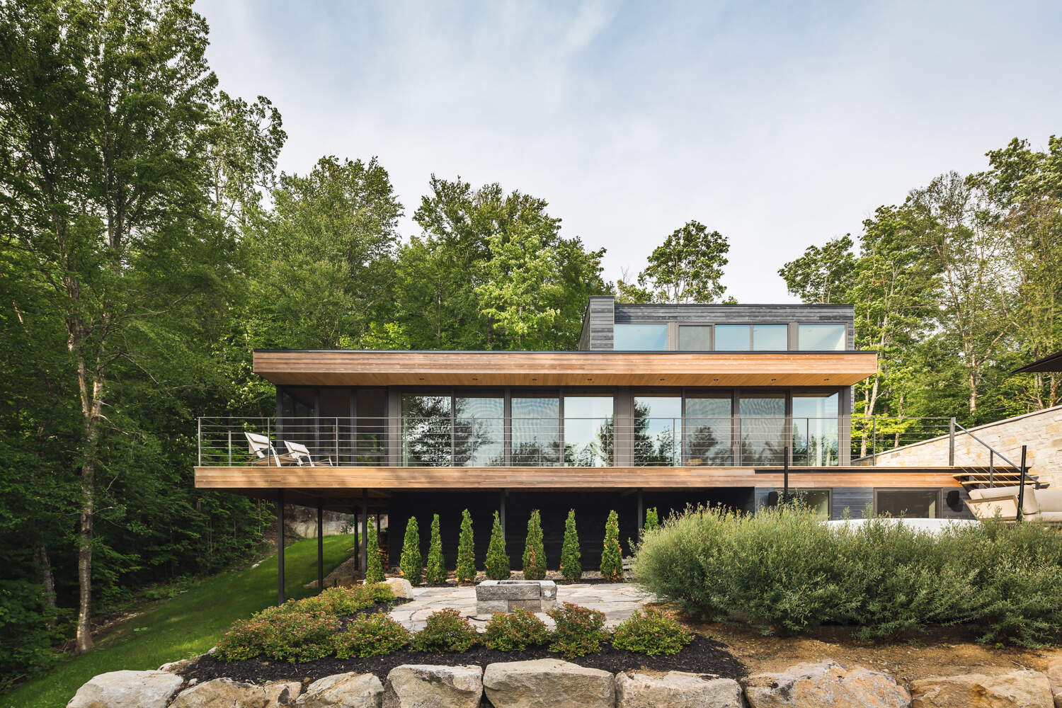
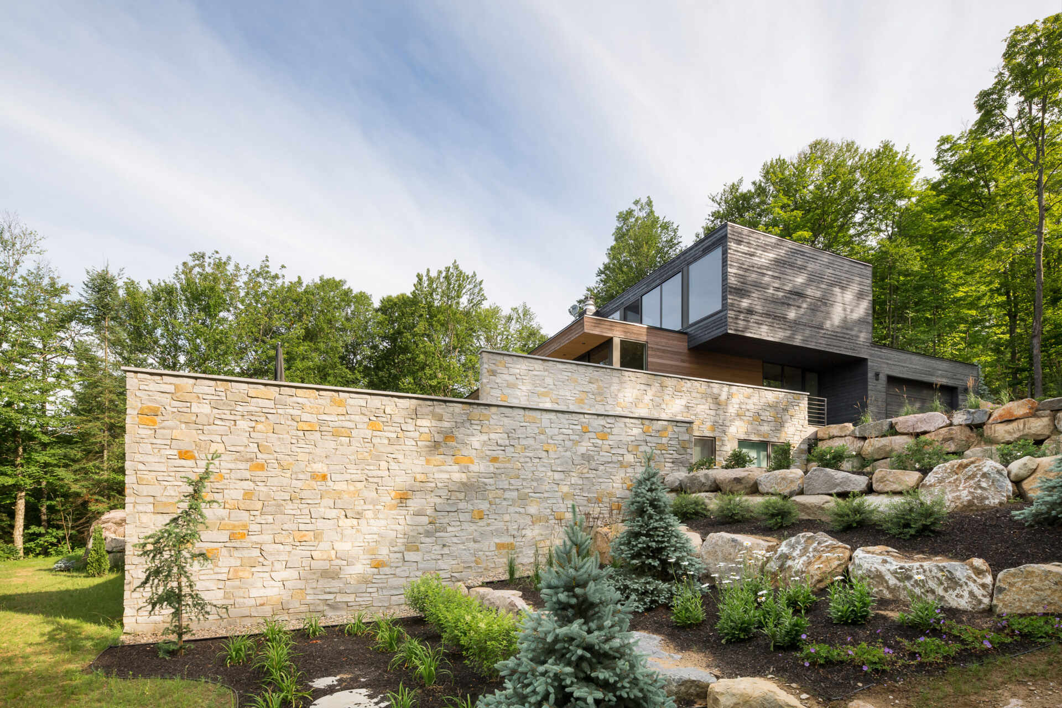
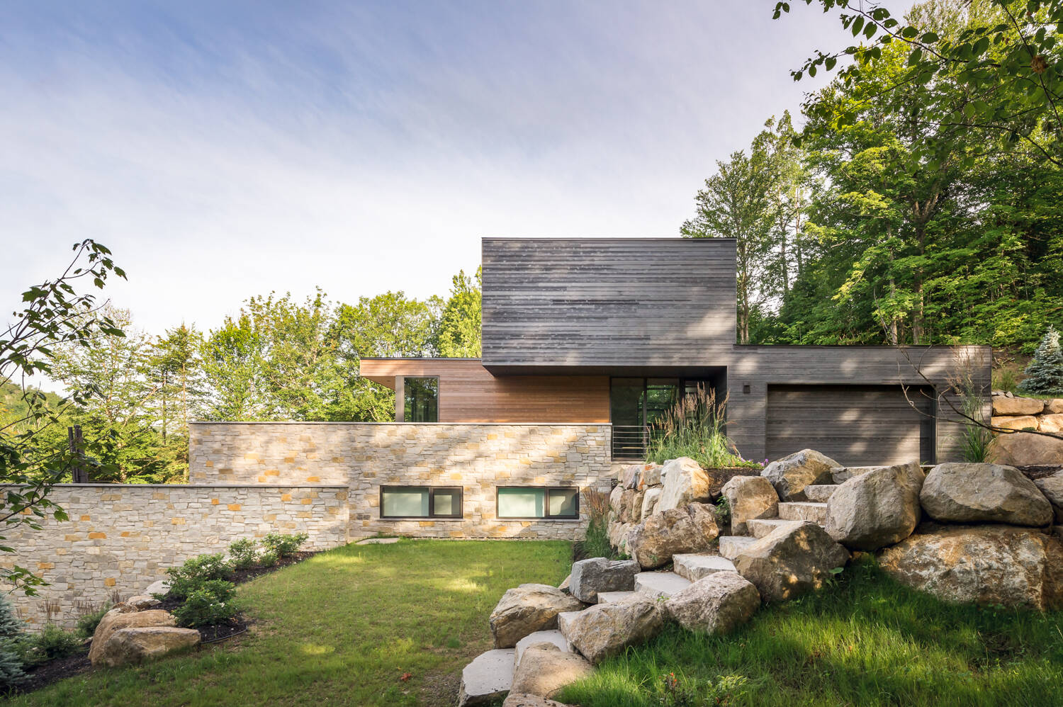
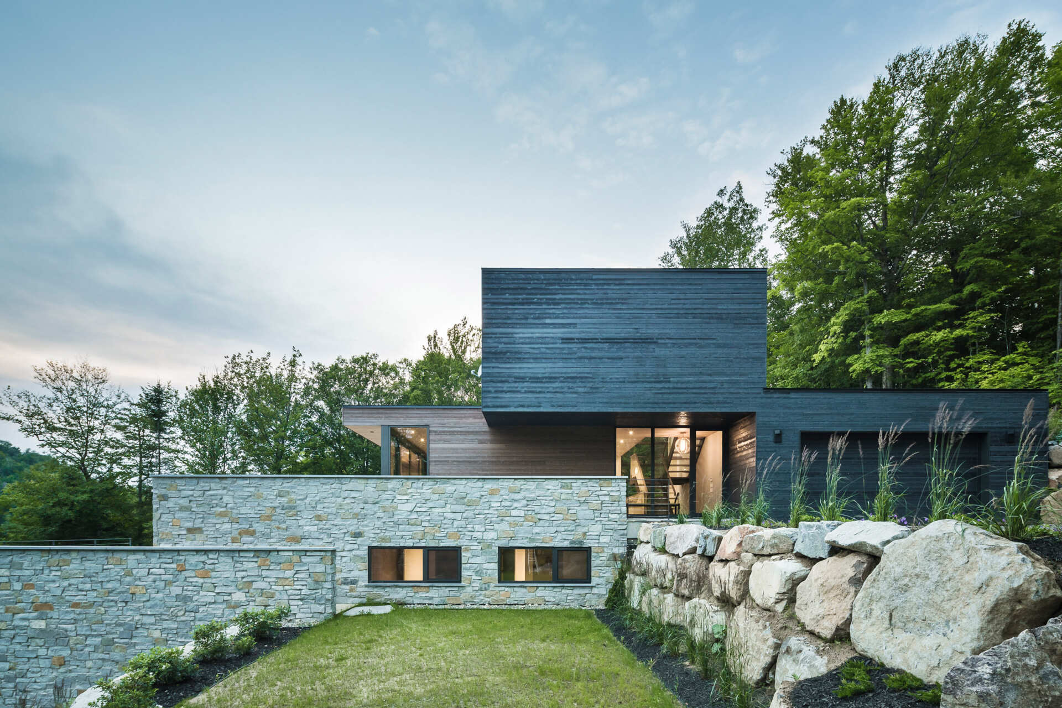
The exterior showcases a play of materials that defines different areas of the home. Light cedar cladding wraps the central living spaces, while a striking black cedar volume hovers above like a floating cube. This darker section contains the private main suite and dramatically overlooks the entrance below.
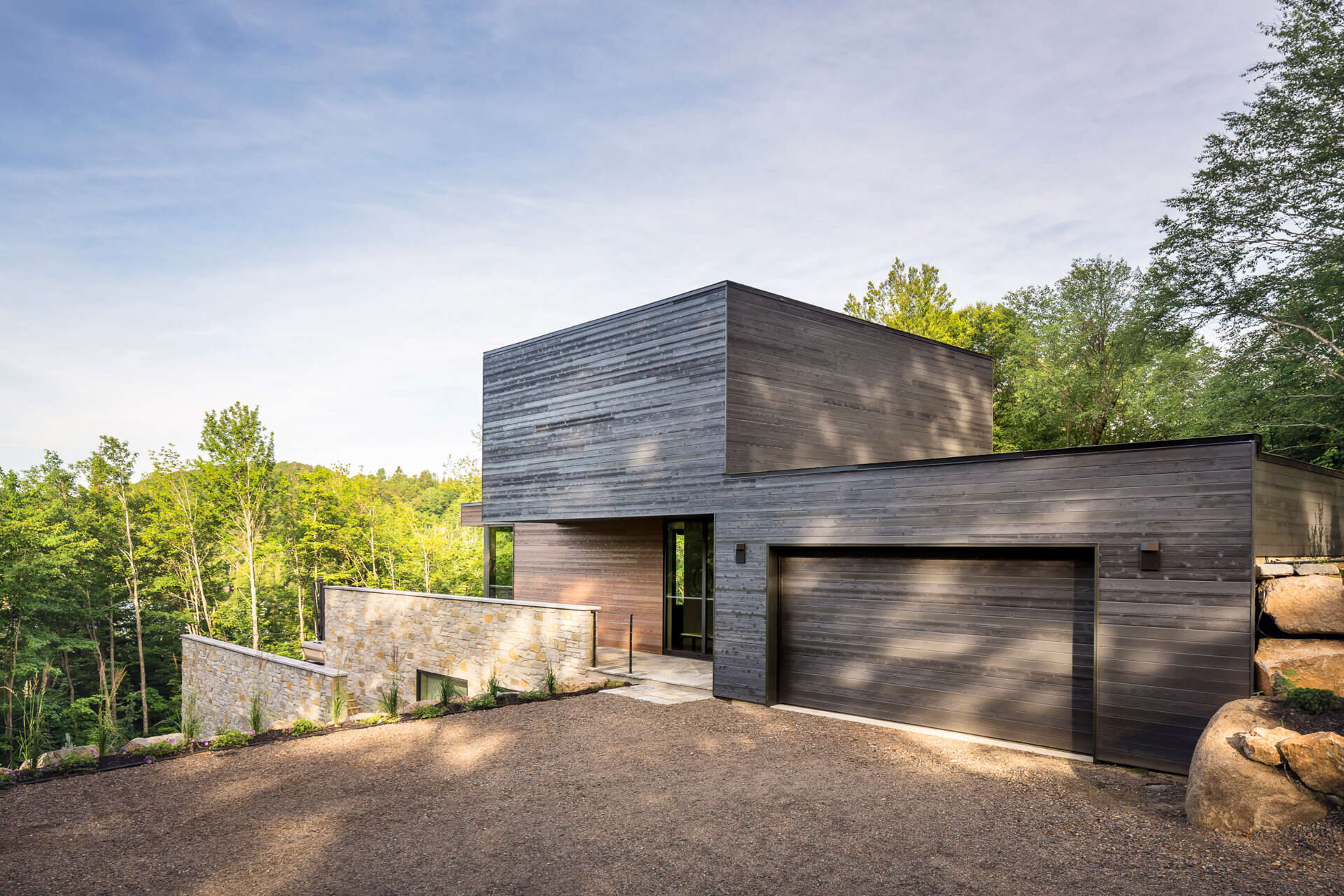
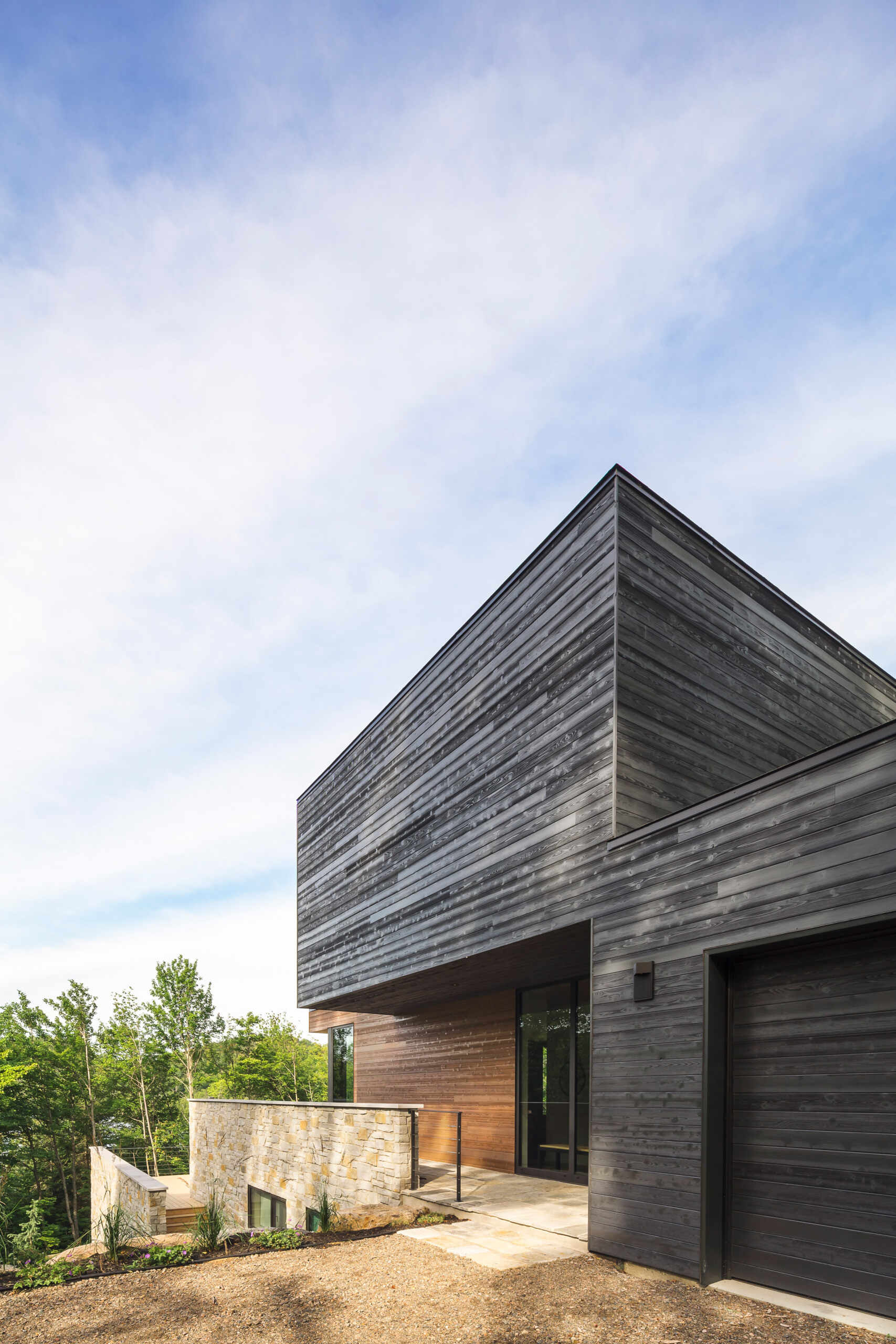
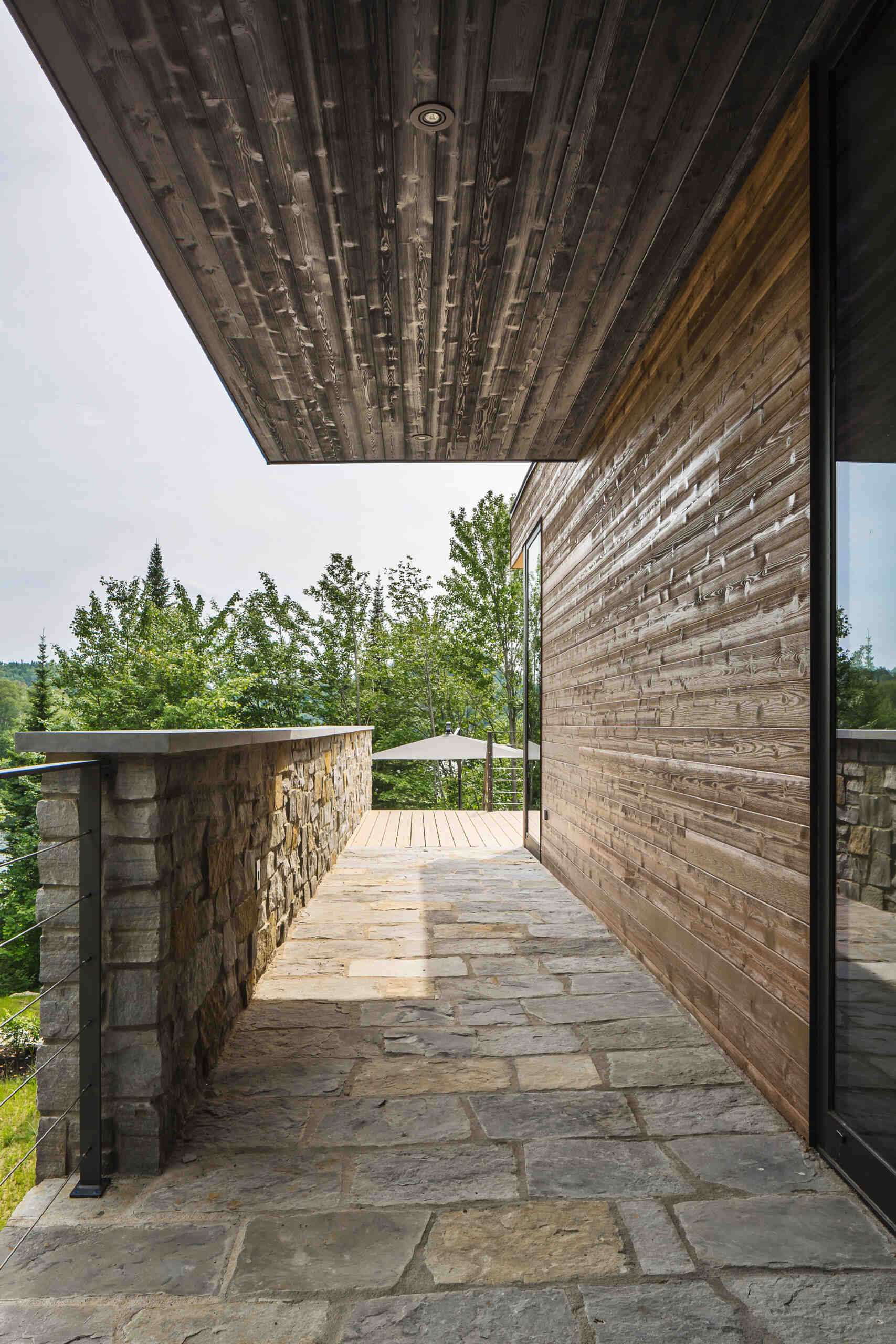
Stepping inside, the home opens with a luminous staircase. Large windows flood the space with natural light and frame views of the backyard. The stair itself is crafted from wood and steel, with glass railings that make it appear weightless. Each flight connects the different levels, creating a sense of openness throughout the house.
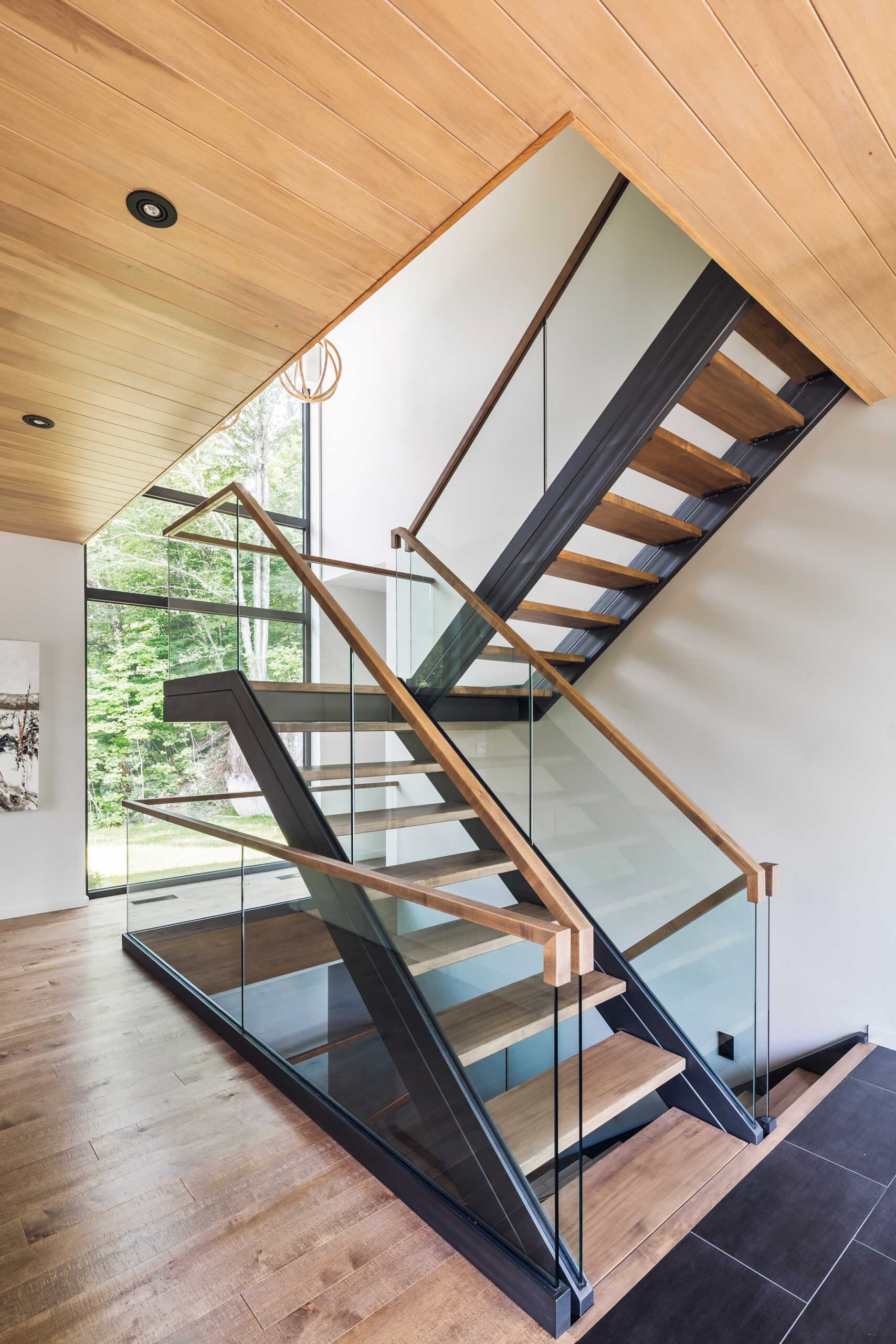
Just off the staircase is the living room. A double-sided fireplace anchors the space, adding both warmth and a focal point. Above it, a recessed cut-out houses the television, while a tall bookshelf fills one wall, balancing function with design. The atmosphere is modern yet inviting, perfect for both family time and quiet moments.
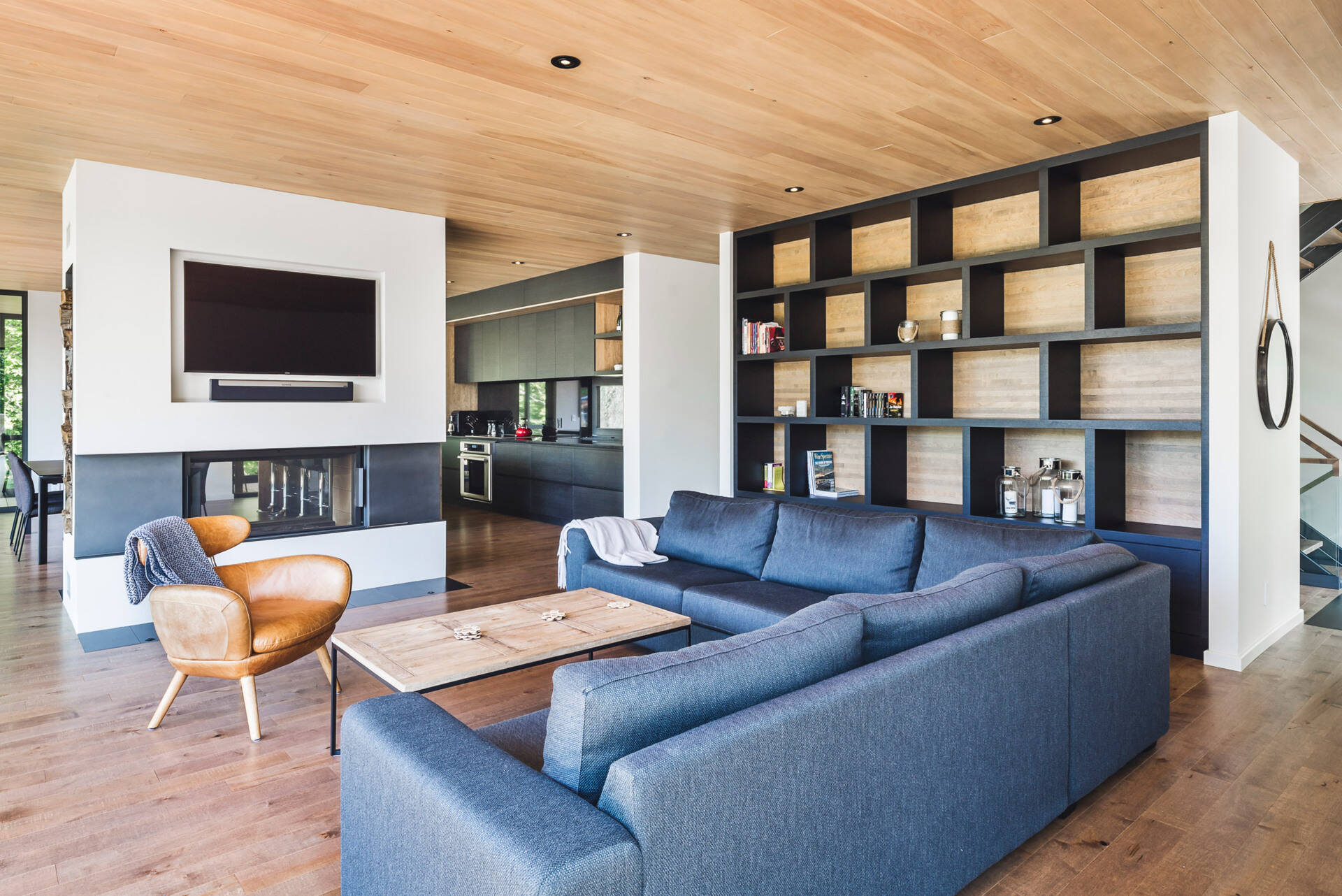
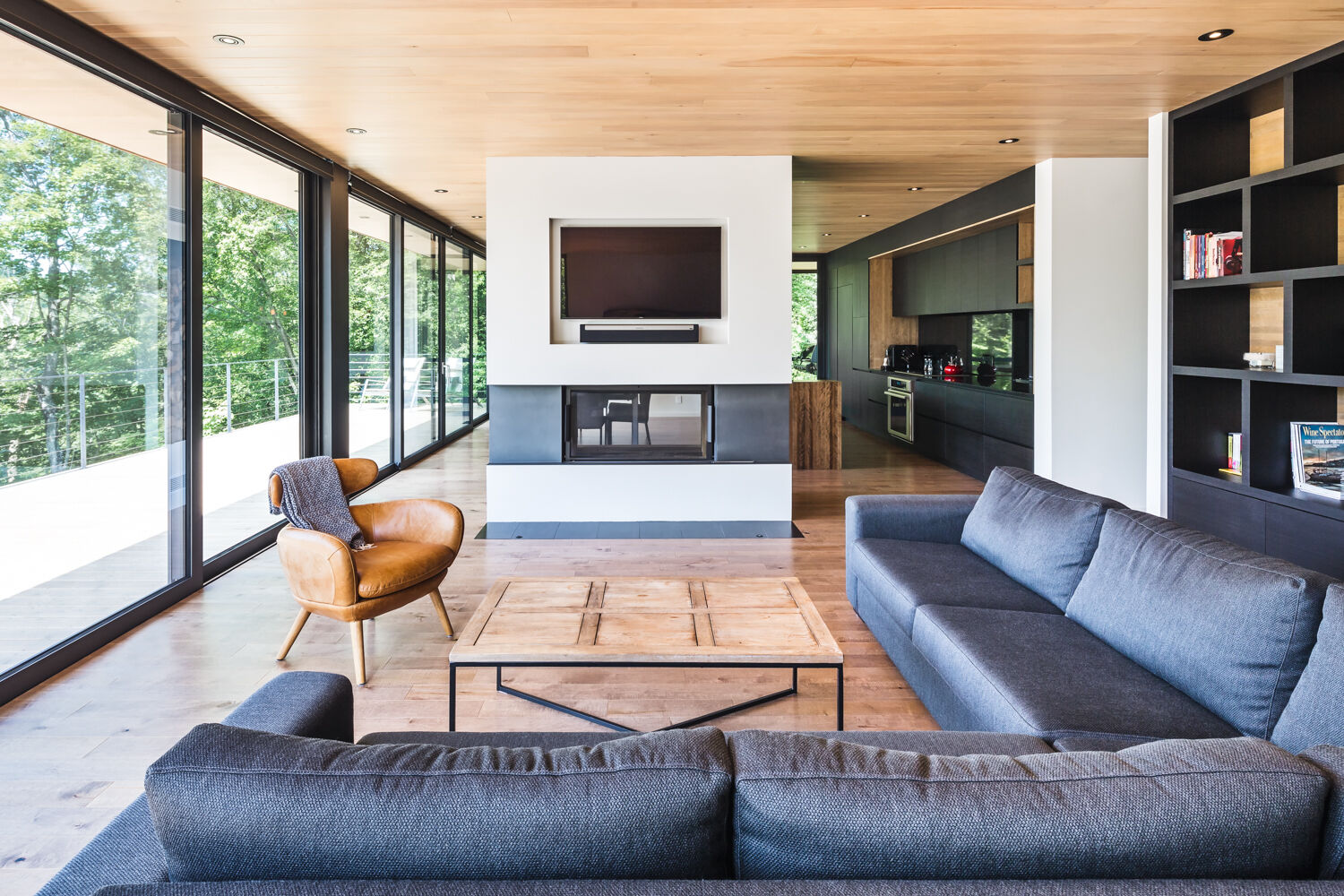
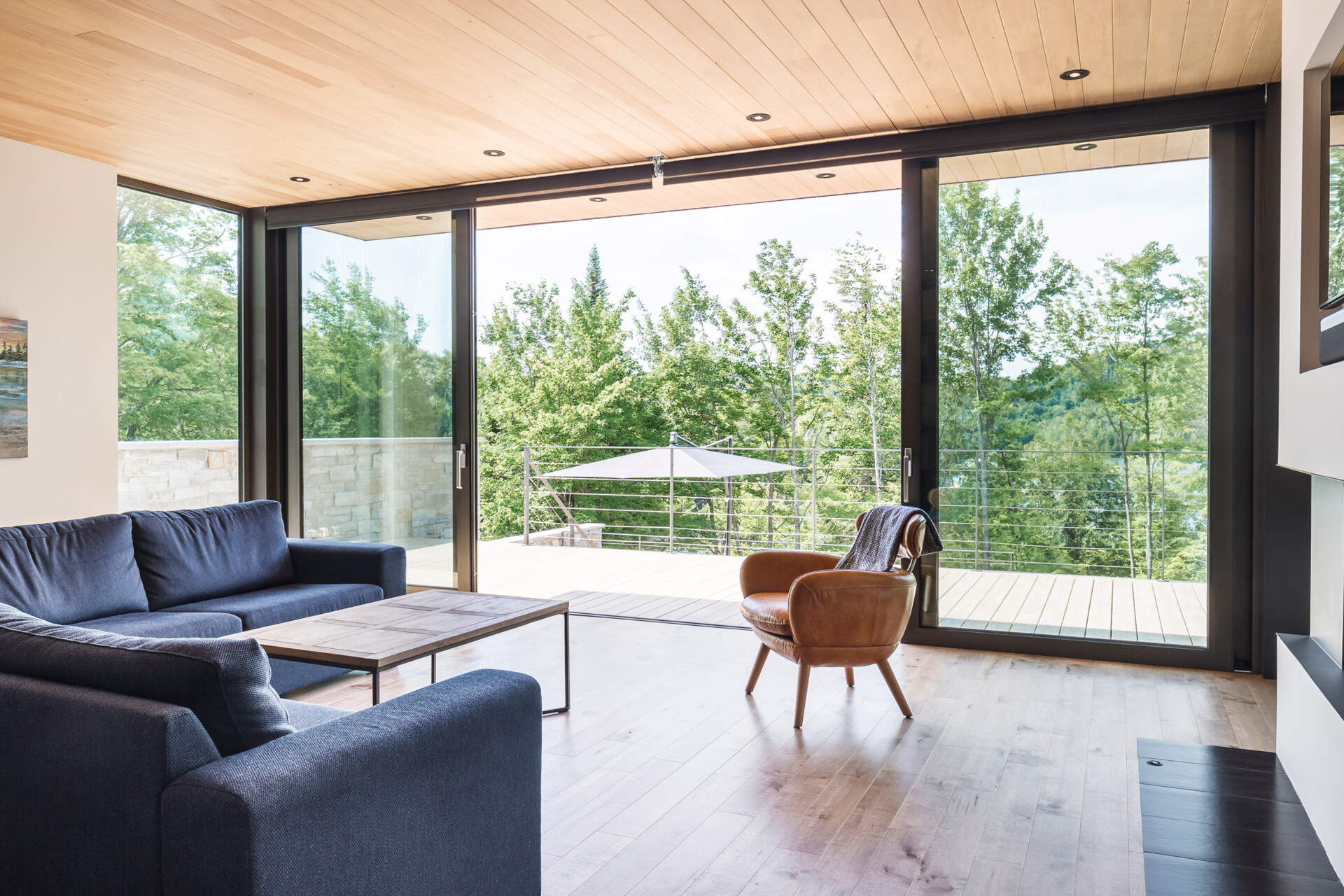
In the kitchen, the architects kept things streamlined. Black ash cabinetry with no visible hardware creates a clean, seamless look. Wooden accents add warmth, and the contrast against the bright white walls keeps the design fresh and contemporary. This open space extends naturally toward the deck, making indoor-outdoor living effortless in summer.
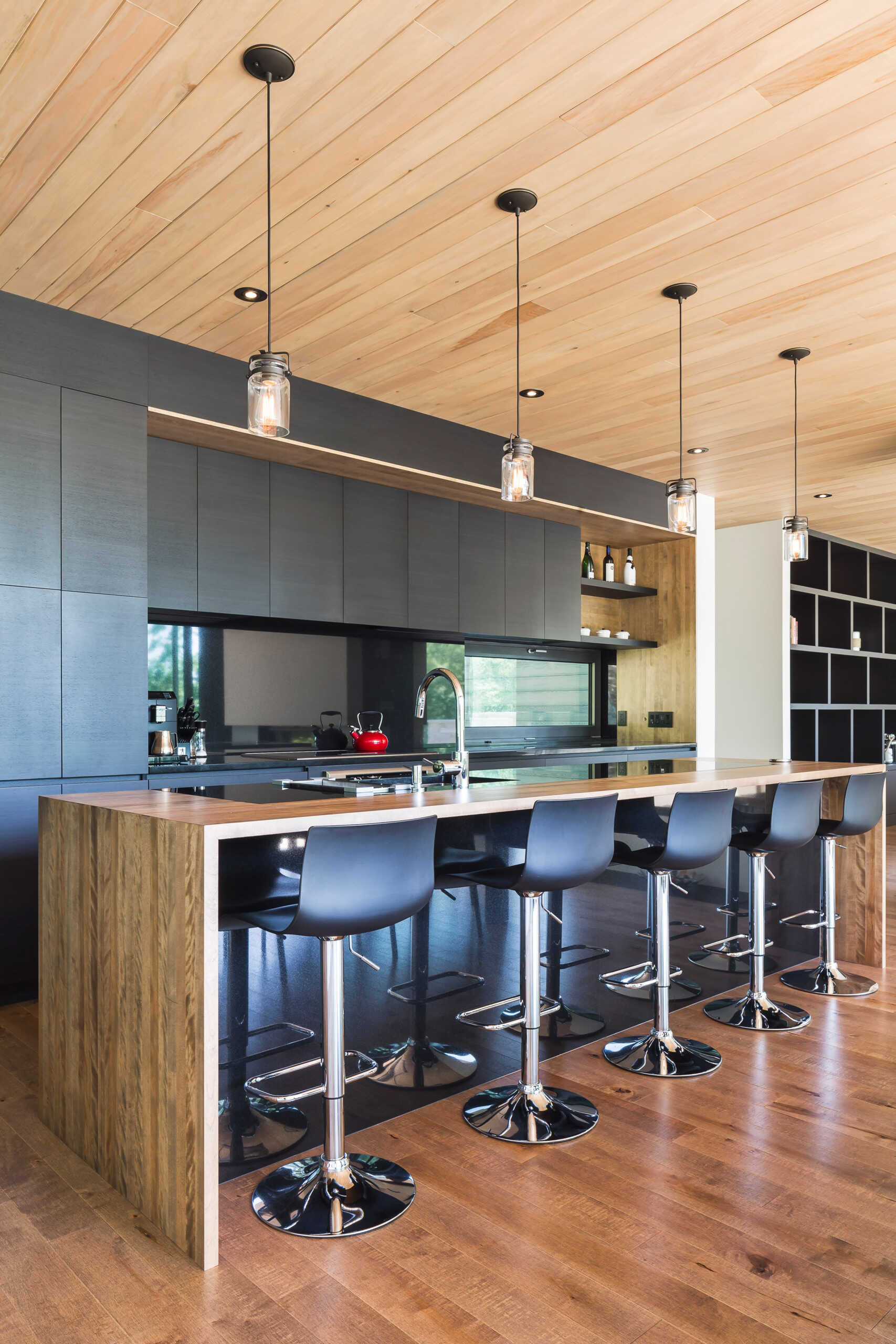
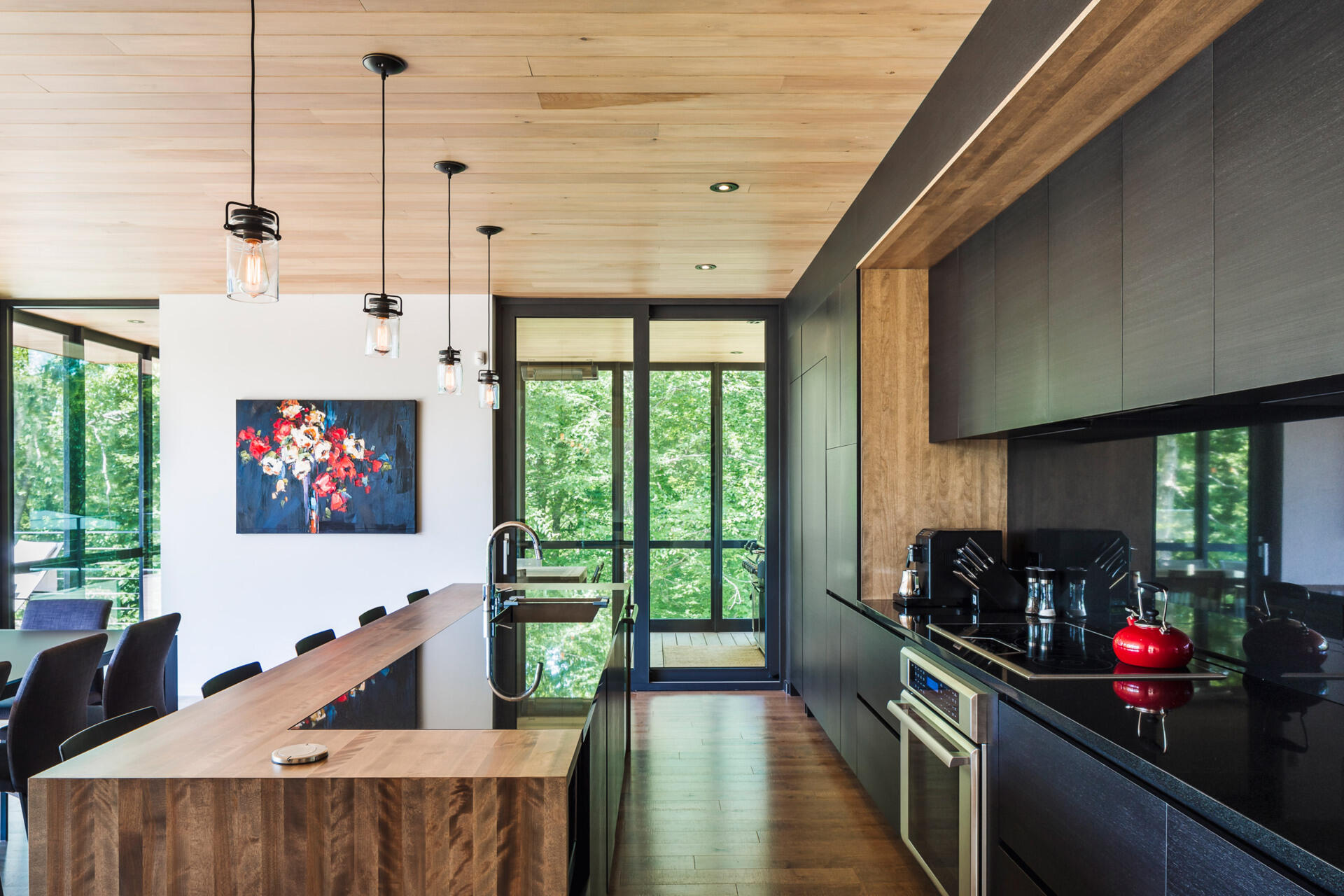
Both the living room and kitchen open onto the deck, offering unobstructed views of the lake. Natural wood flooring continues from inside to out, helping blur the line between home and landscape. The veranda further extends the kitchen outward, creating even more space for gathering and entertaining.
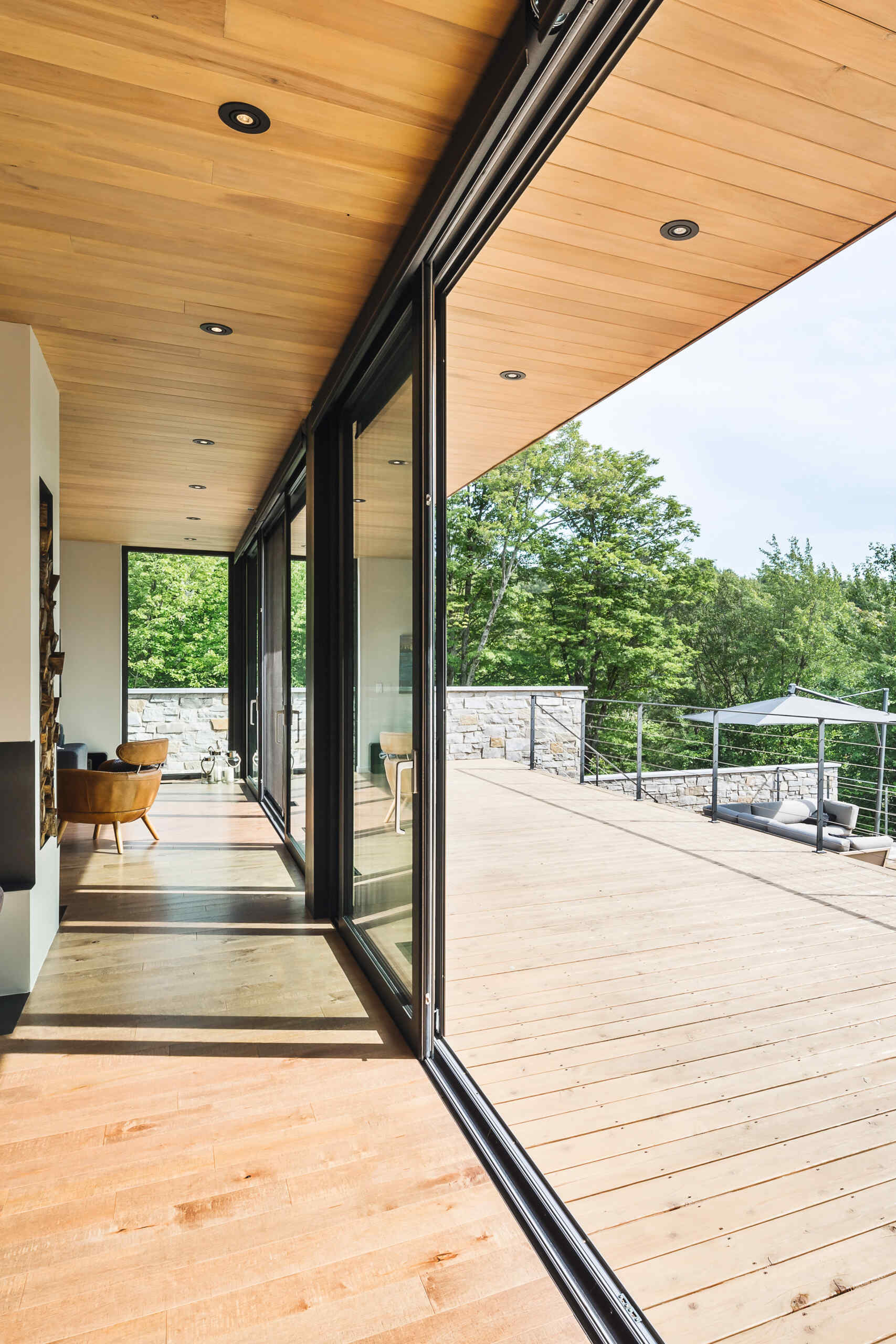
Returning to the staircase, a wall of white cabinetry provides practical storage without disrupting the home’s minimalist style. The detailing throughout is precise and subtle, ensuring that function never overshadows the clean lines of the architecture.
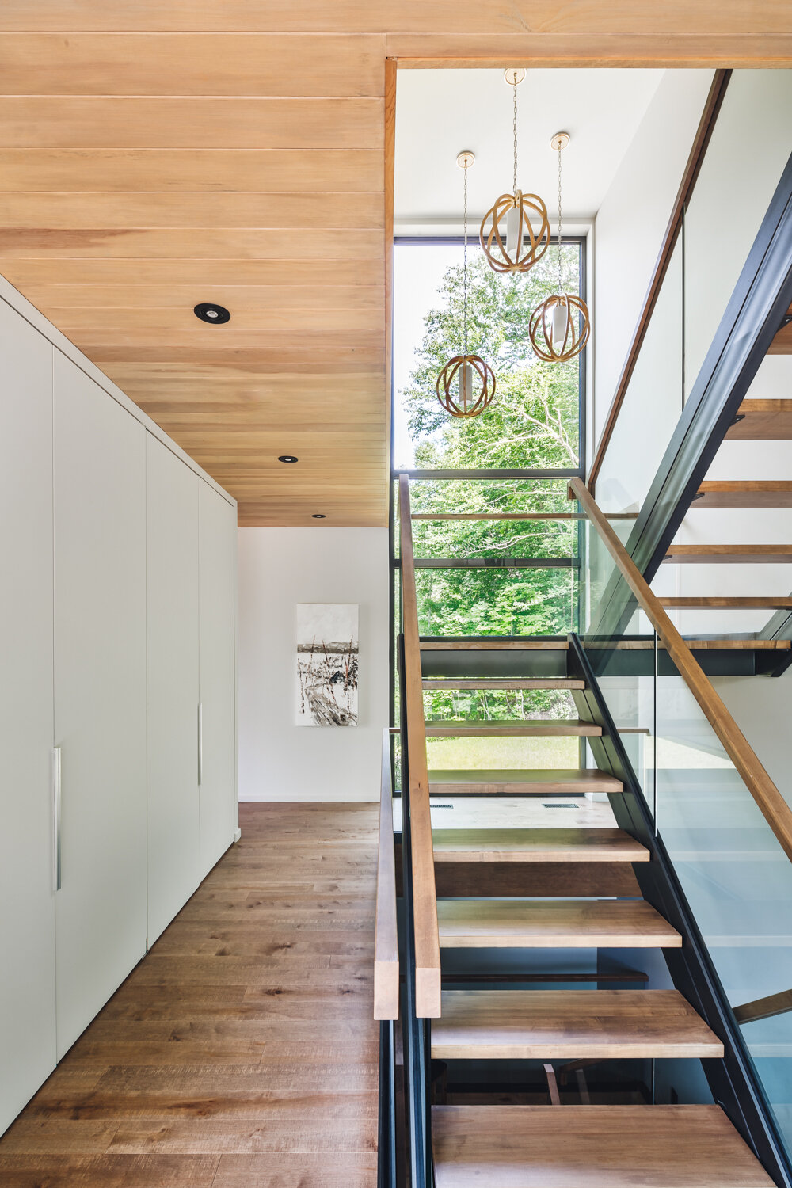
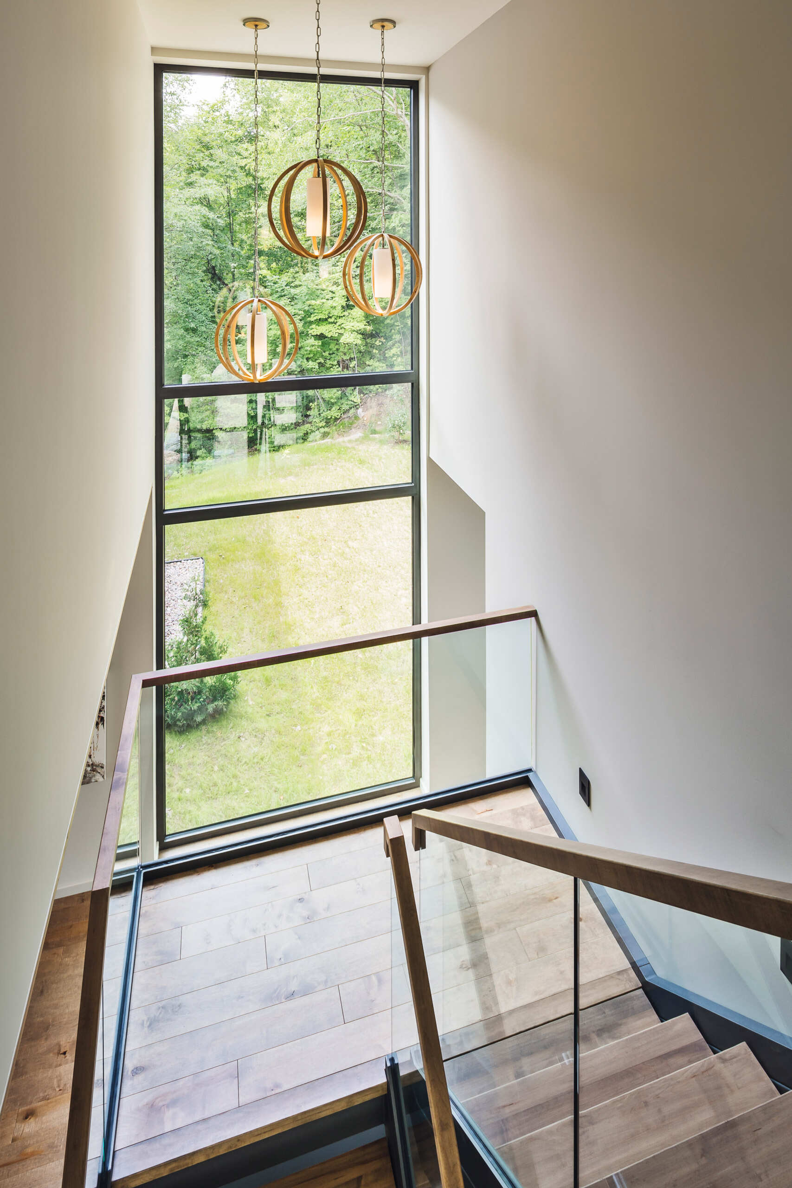
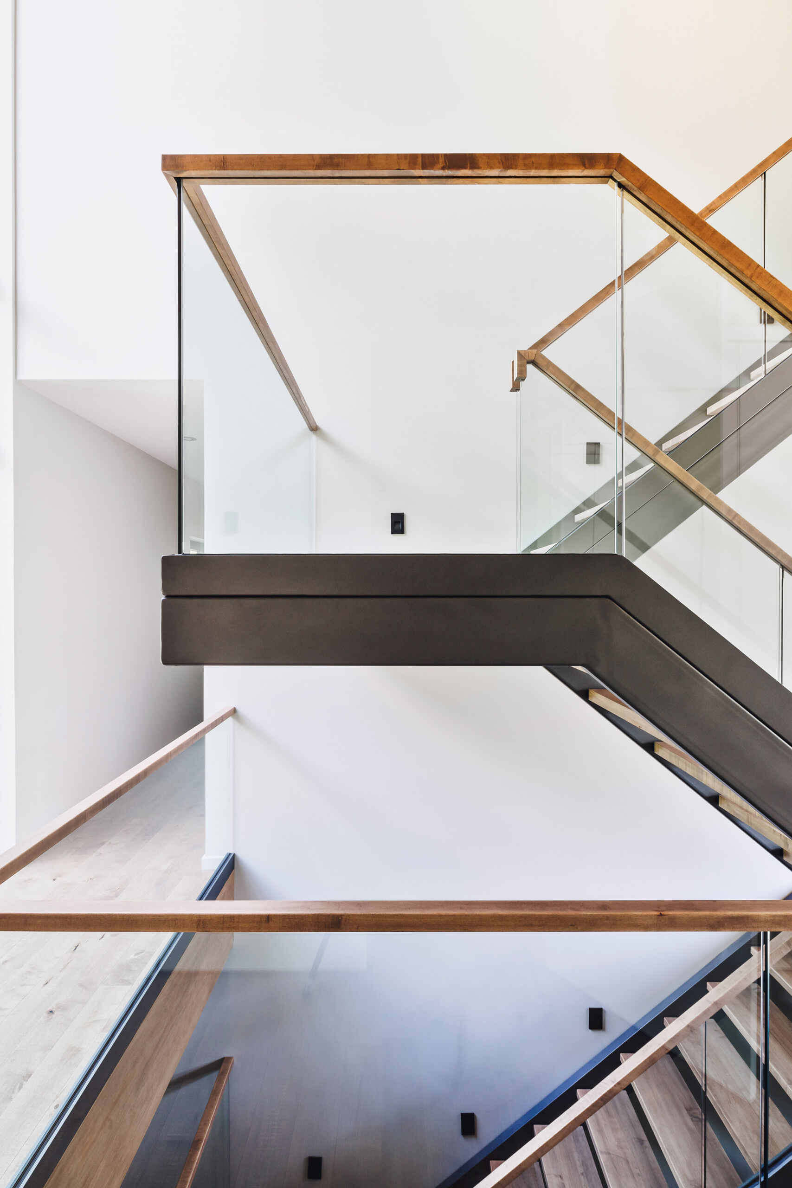
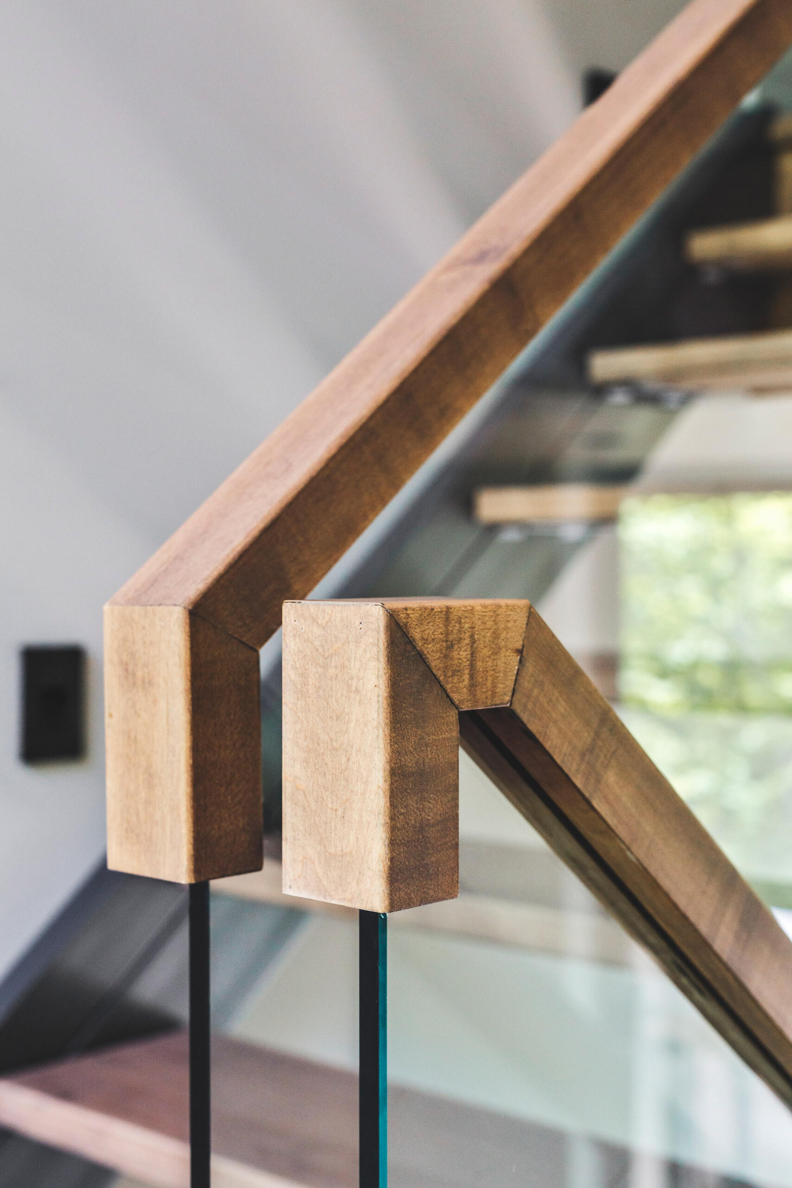
Upstairs, the bedrooms frame views of the surrounding trees. One room features a built-in window seat, a wooden accent wall that echoes the flooring, and a private ensuite bathroom.
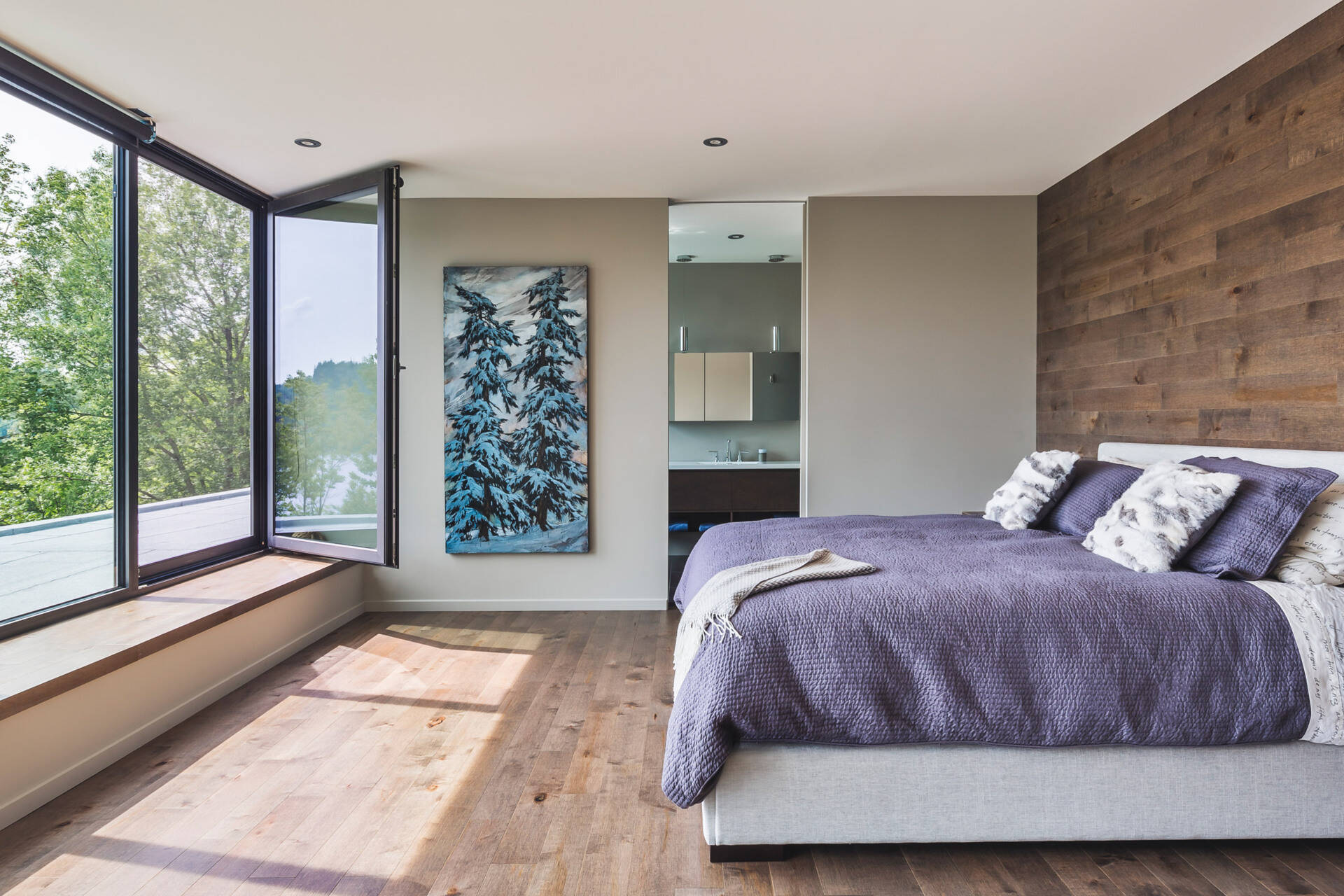
The ensuite combines luxury with simplicity. A built-in tub and walk-in shower are enclosed by a glass partition, while black tile creates a striking contrast that draws your eyes outward to the treetops beyond.
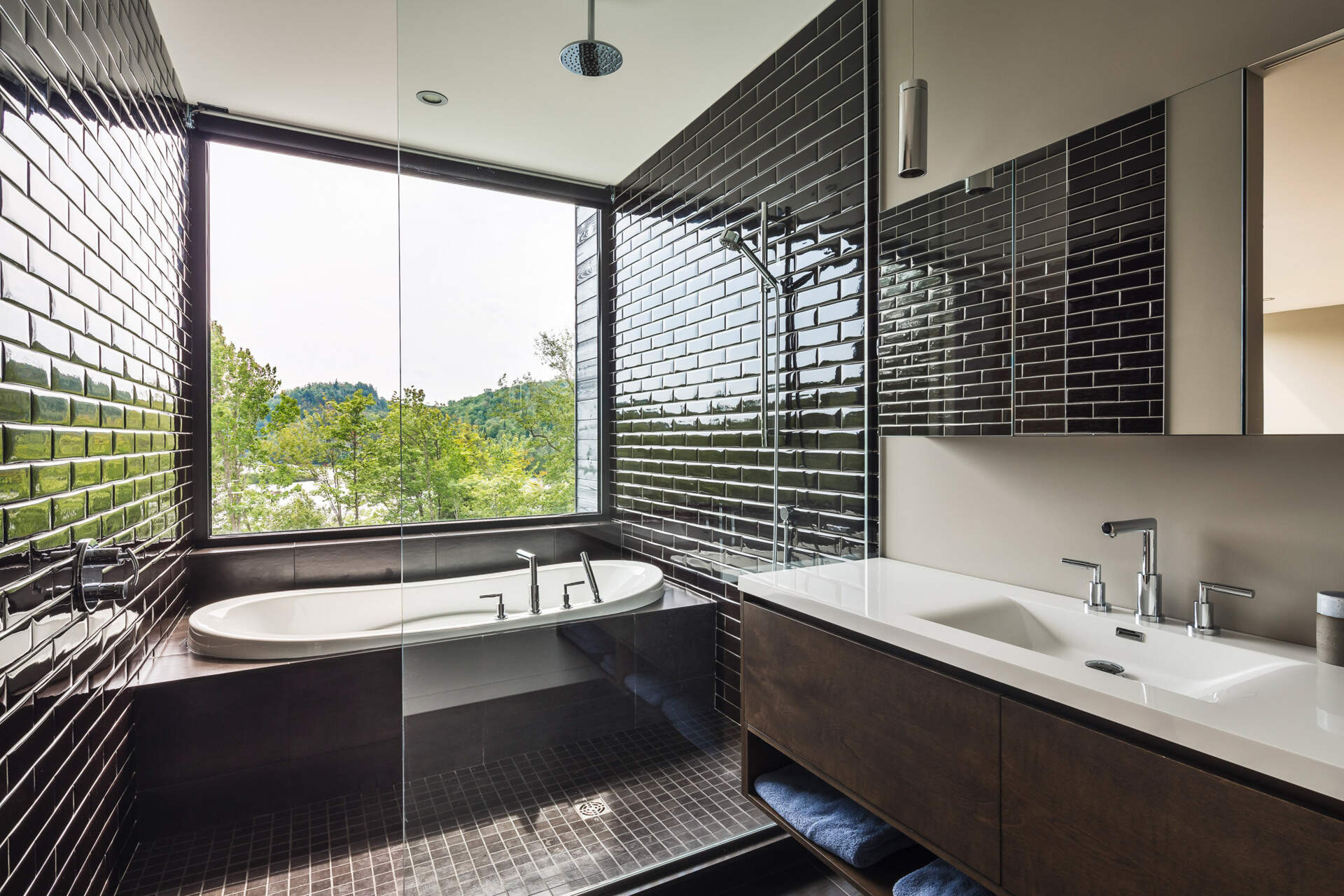
The home’s levels continue down into the basement, where the architects kept things simple. This floor has been set up as a games room, adding a casual and flexible space that complements the more refined upper levels.
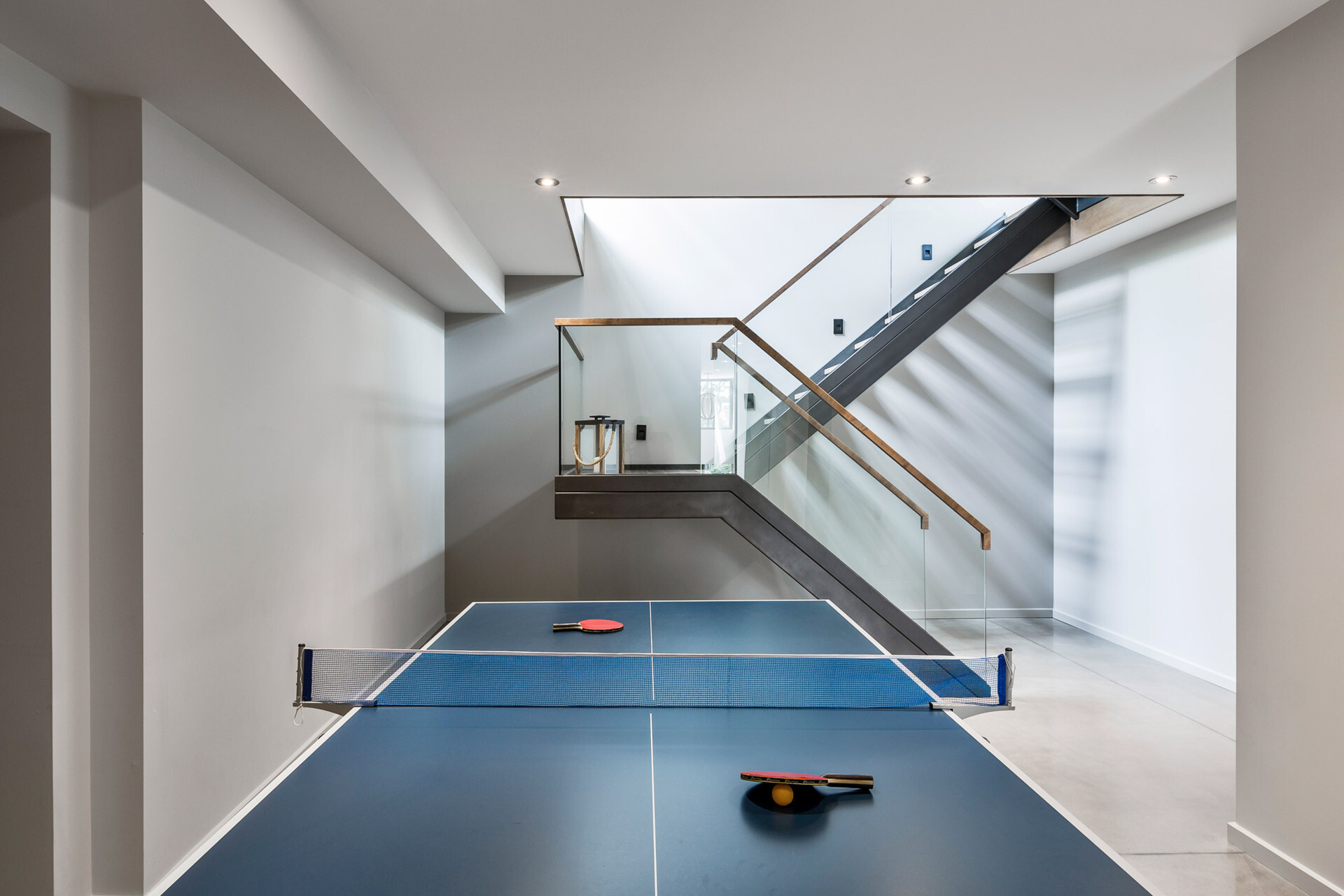
This home blends architecture with landscape in a way that feels effortless. From stone walls rooted in the earth to floating volumes above the ridge, it balances strength and lightness. MU Architecture have shaped not just a house but a dialogue with the Laurentian terrain, where each level tells part of the story.