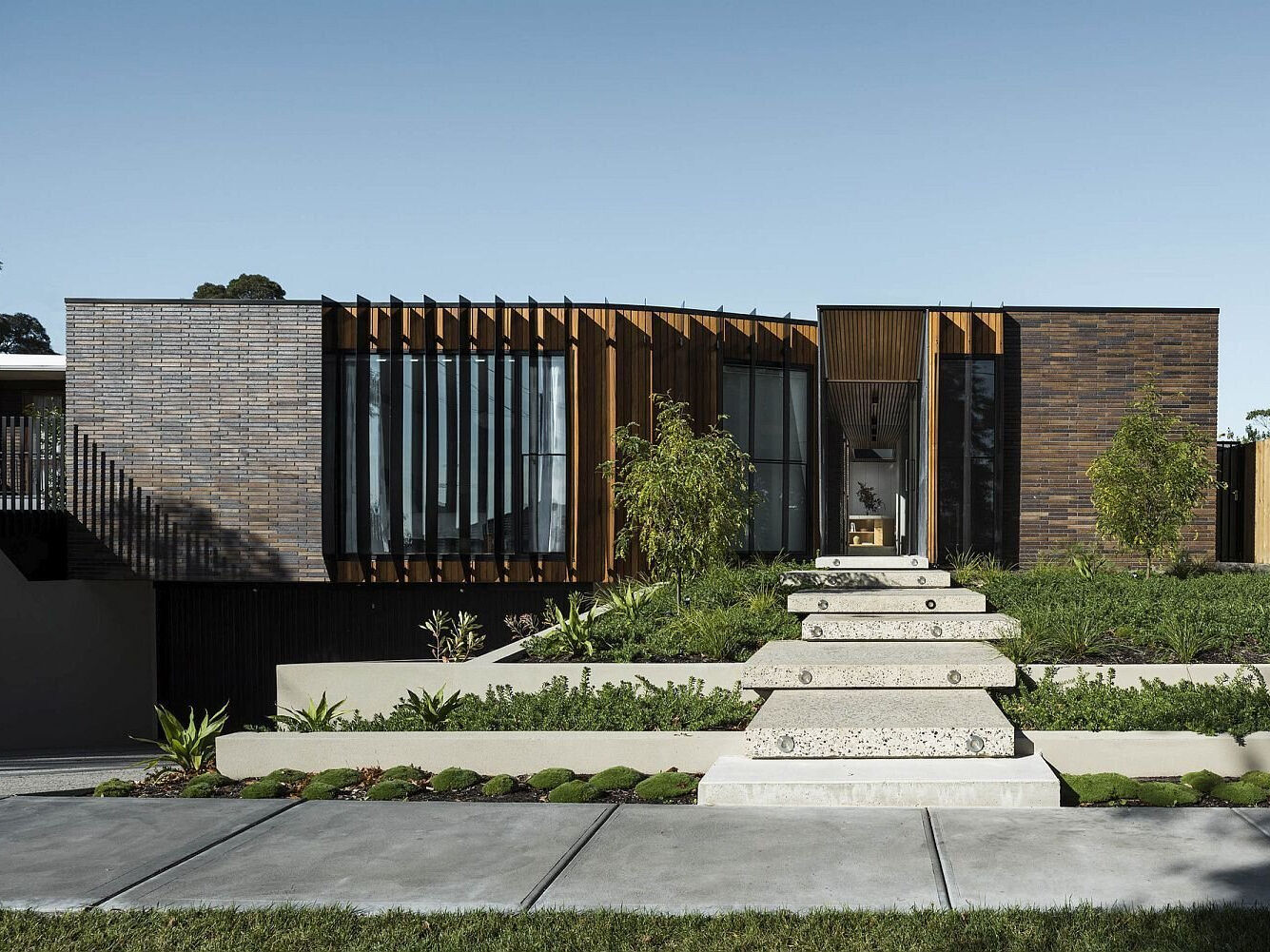
In the quiet suburb of Templestowe, Australia, FIGR Architecture & Design have created a home that feels both contemporary and deeply connected to its context. Known as the Courtyard House, this project takes cues from the Italian Palazzo and the Australian tradition of courtyard living, celebrating the seamless connection between indoors and outdoors.
At first glance, the elongated brown brick defines the home’s character. This material, chosen for its ties to the working-class history of the area, wraps the exterior and continues inside, creating rhythm and texture in unexpected places like the entryway. The repetition of brick feels grounded, while the house itself unfolds around a central landscaped courtyard.
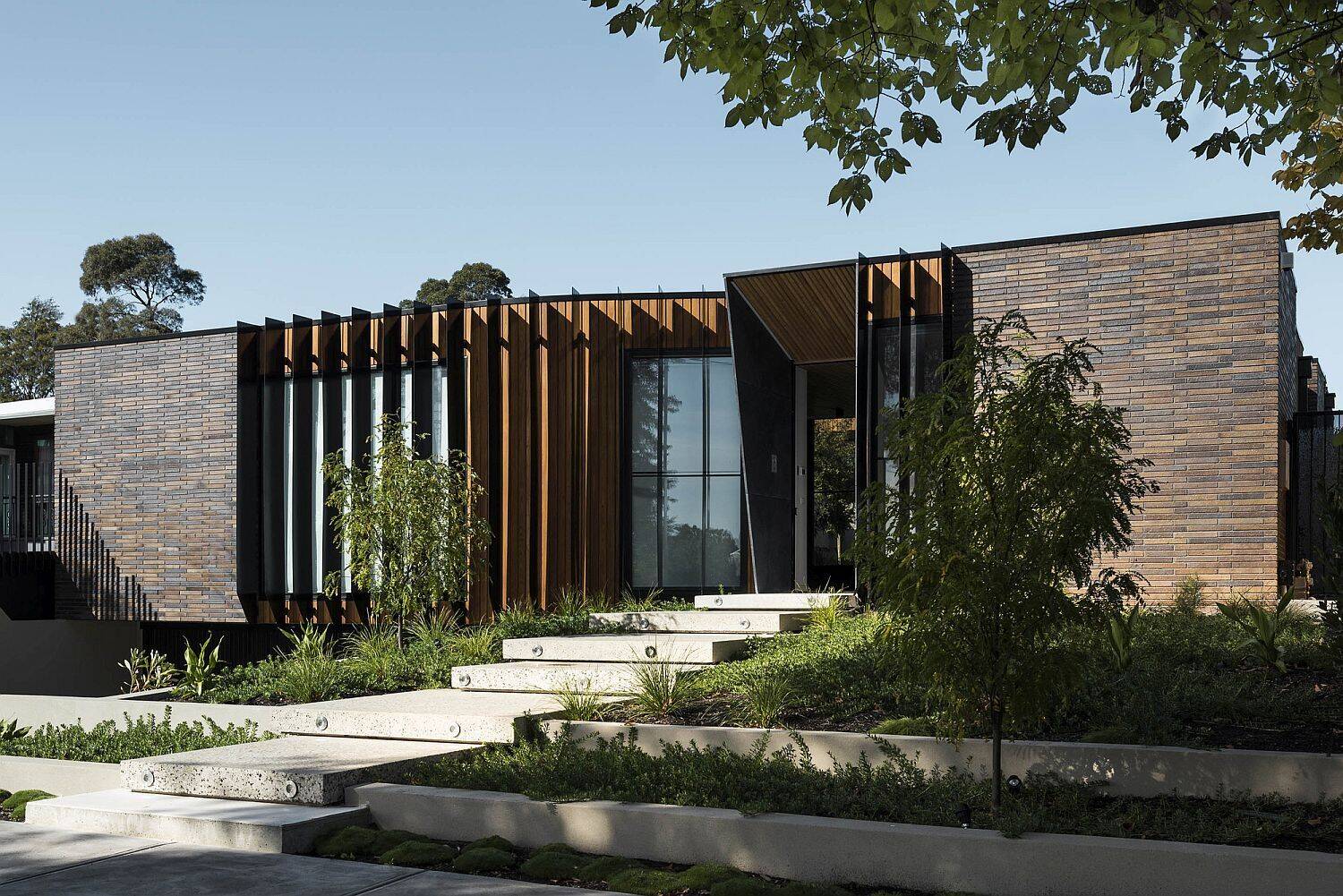
Walking inside, you’re immediately struck by how the interiors open onto the courtyard at the center. This space acts as the heart of the home, shielding the interiors from neighboring properties while framing treetop views. The courtyard blurs the line between inside and out, pulling natural light into every angle of the house.
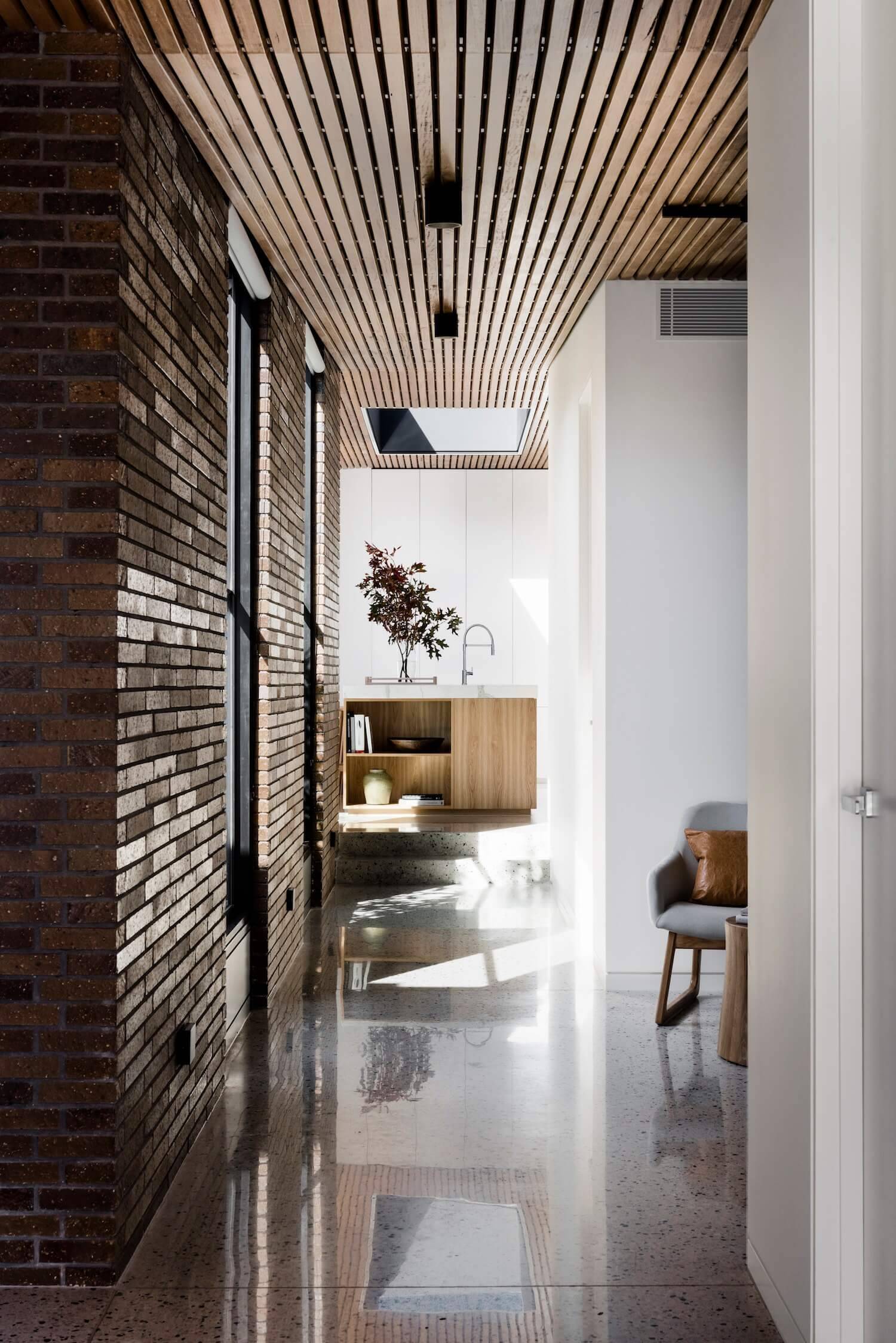
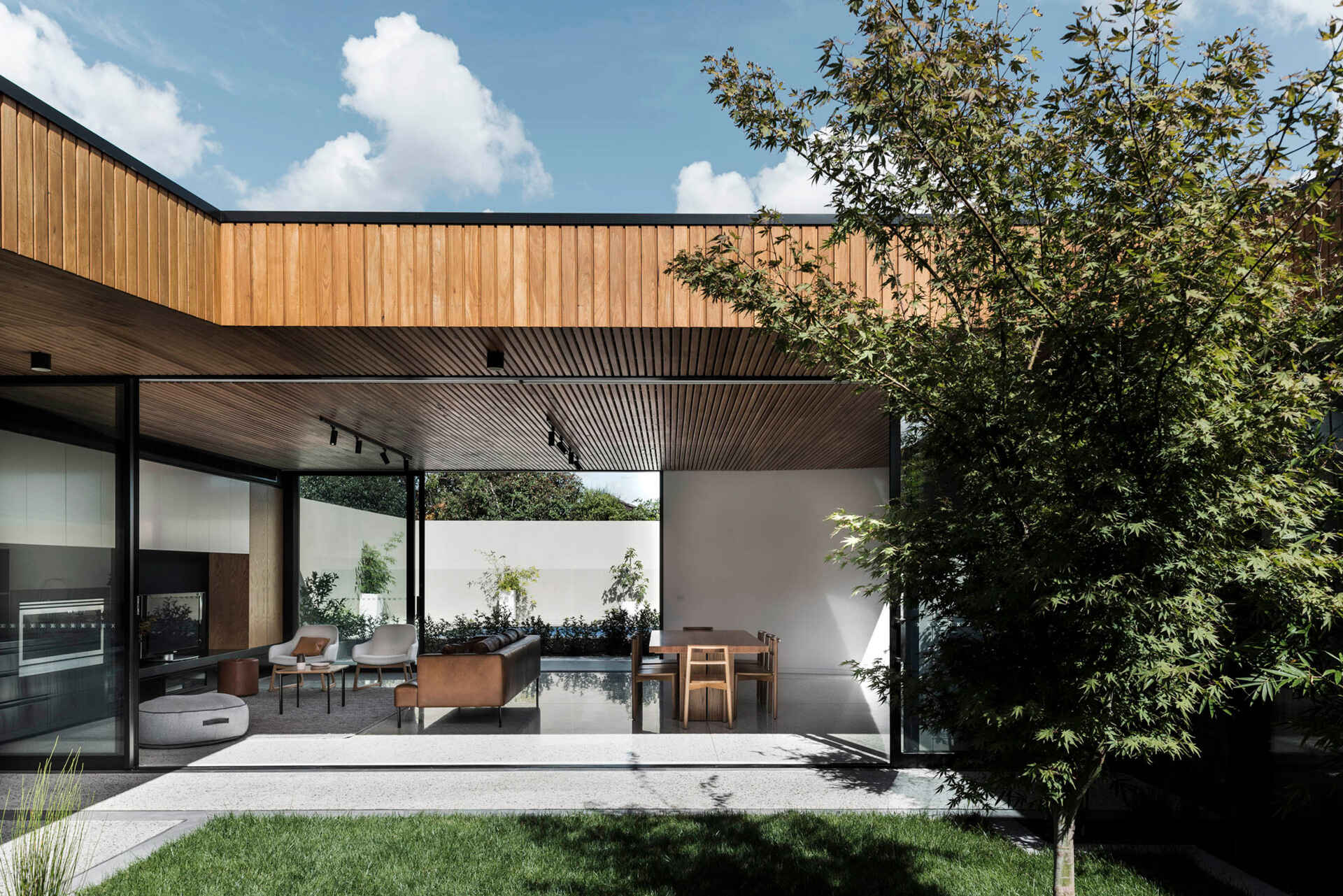
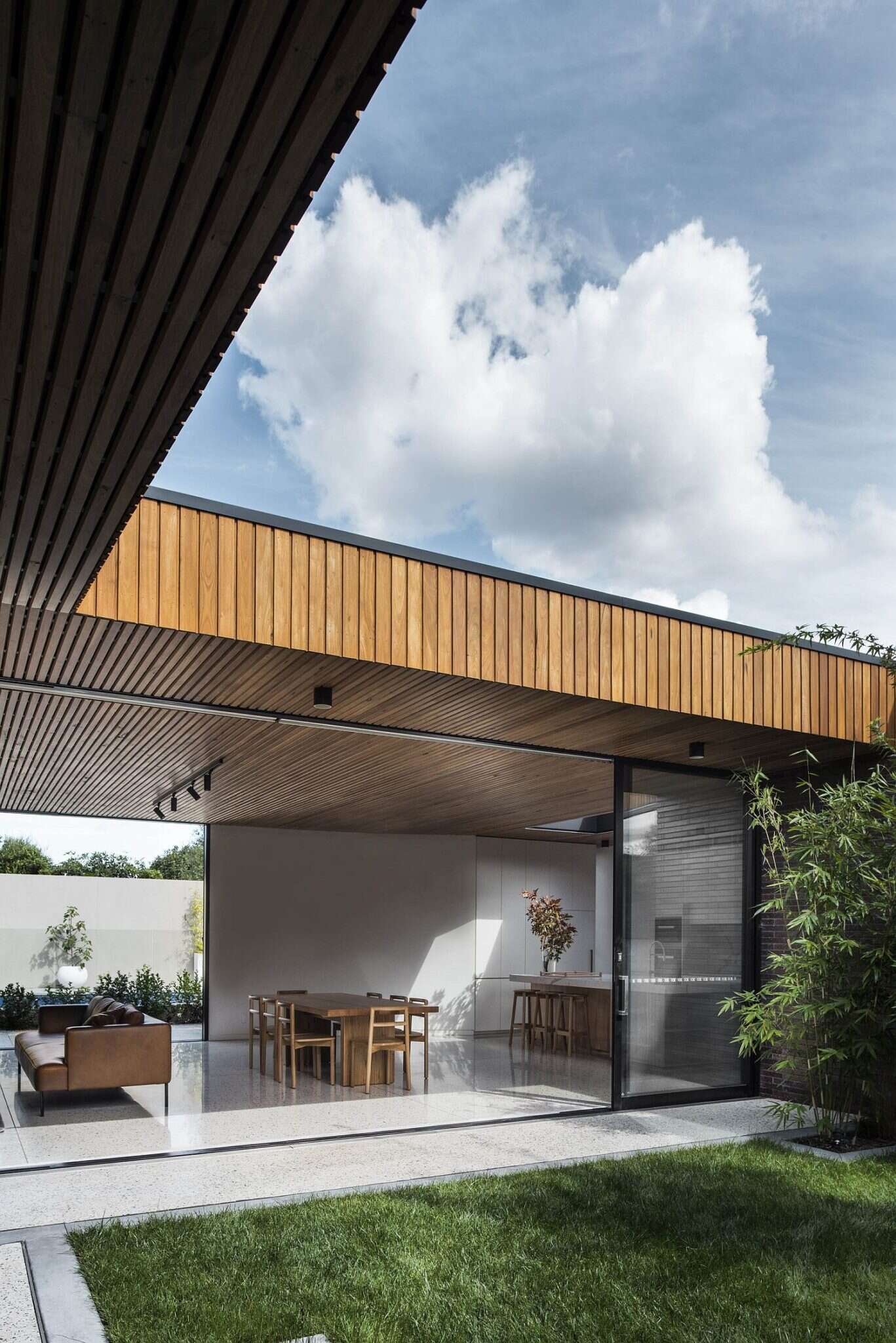
The interiors are designed with contrast in mind. A timber batten ceiling draws the eye through the space, guiding movement while warming the atmosphere. Below, white concrete flooring keeps the rooms light and airy. In the living area, a black feature wall defines the space within the open-plan layout, balancing the softer tones of wood and brick.
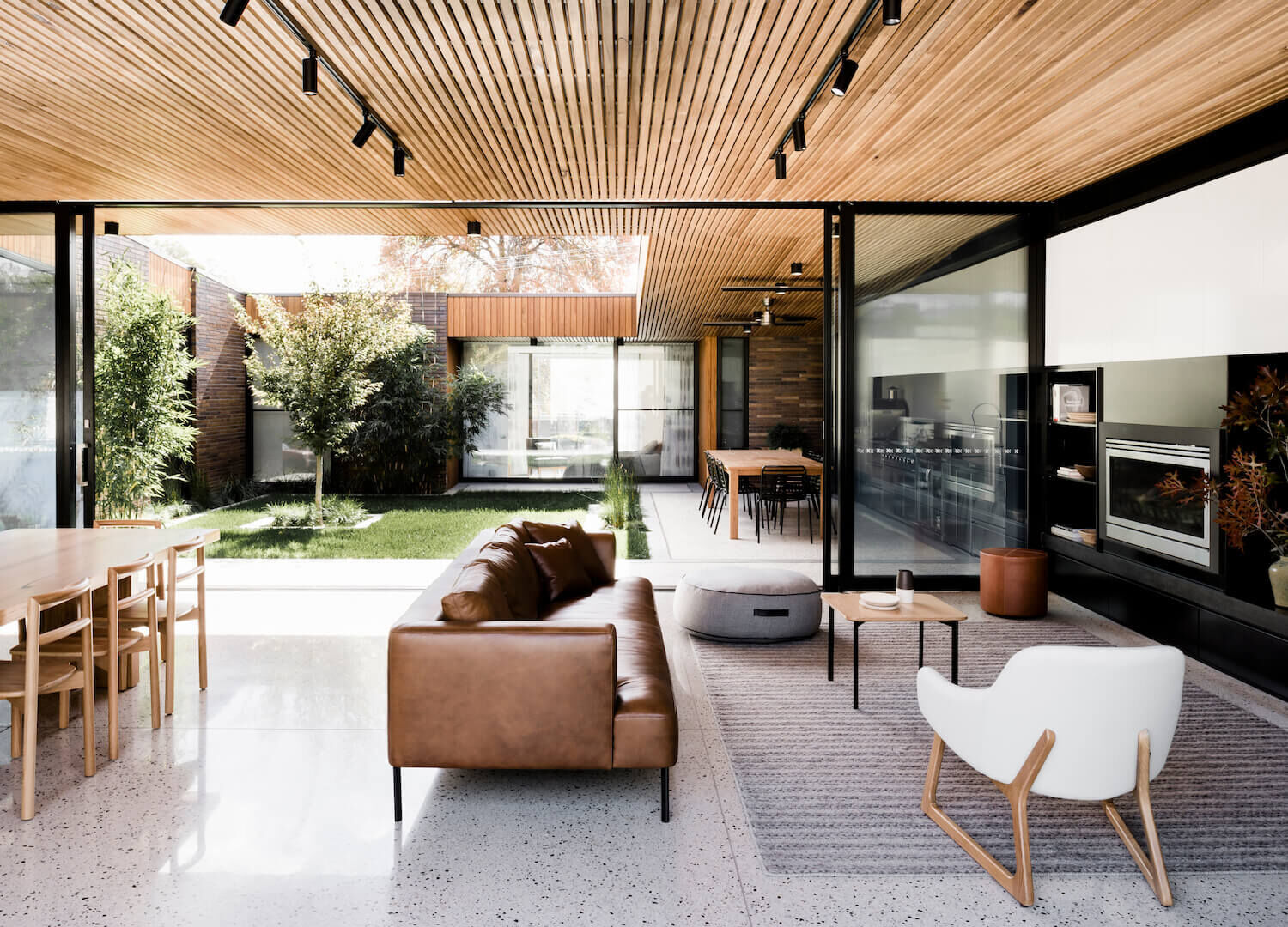
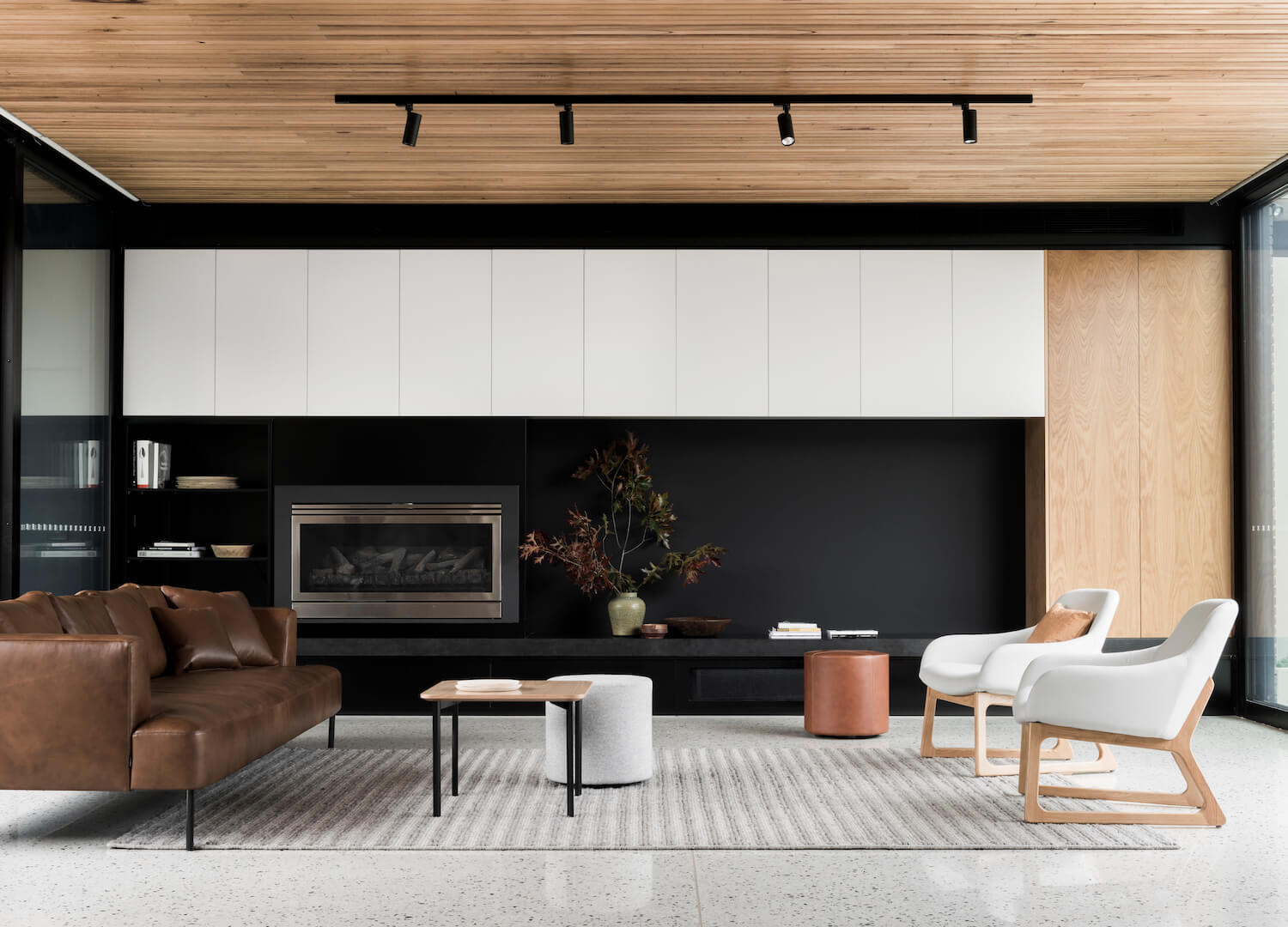
Opposite the living area sits the dining room and kitchen. A light wood dining table and chairs echo the timber ceiling and bring harmony to the palette. The kitchen itself is designed with a modern, understated elegance. White cabinets are paired with a stone backsplash and countertop, while the island introduces natural warmth in the form of light wood, complete with seating and open shelving.
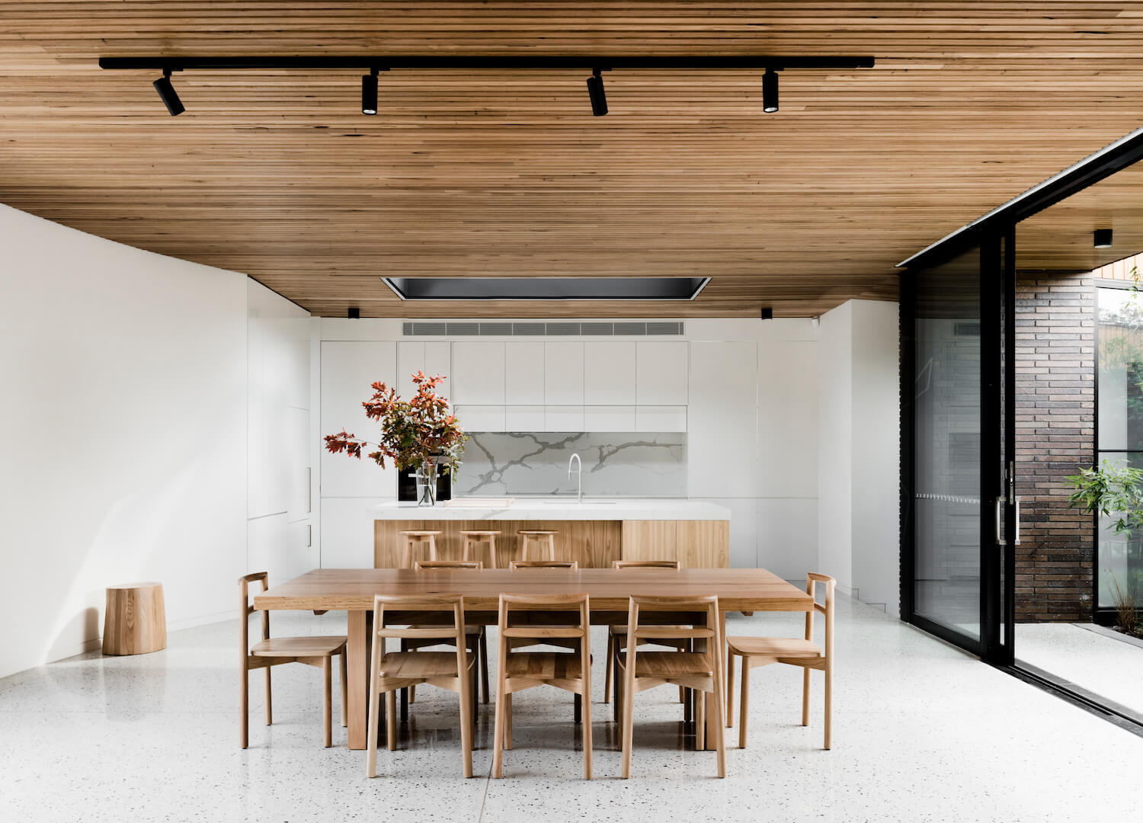
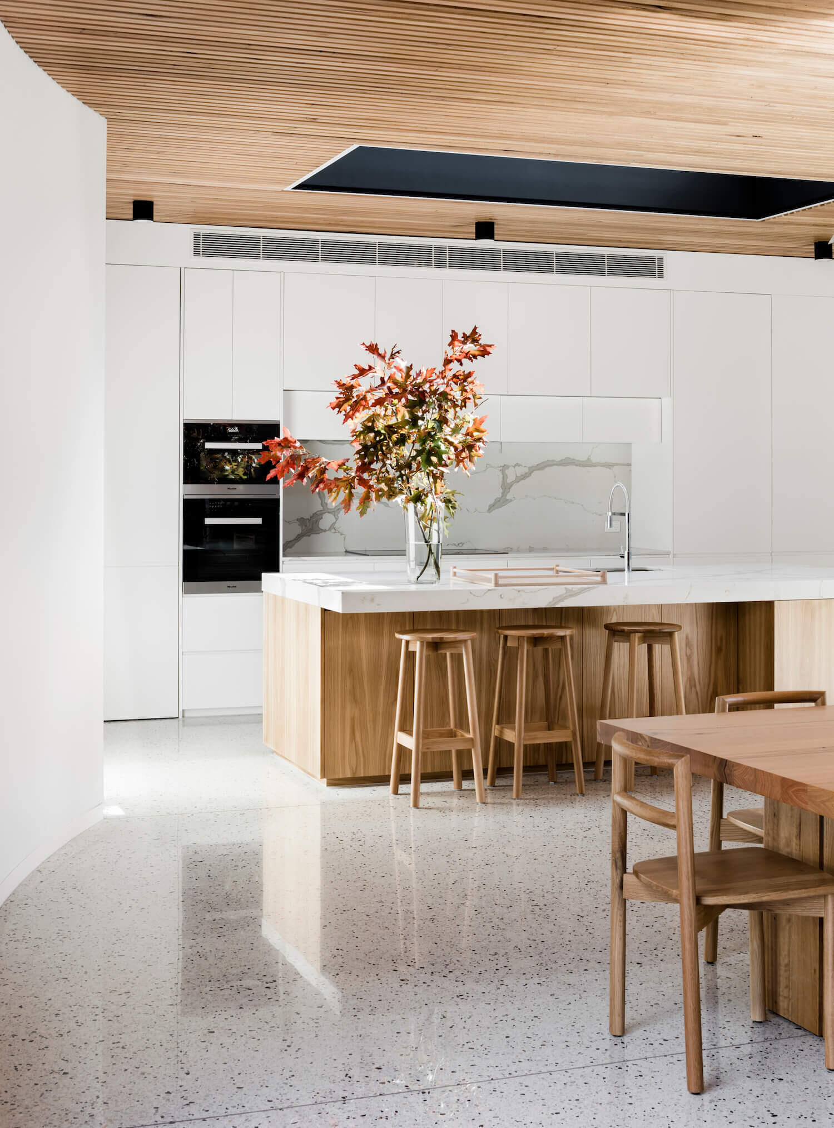
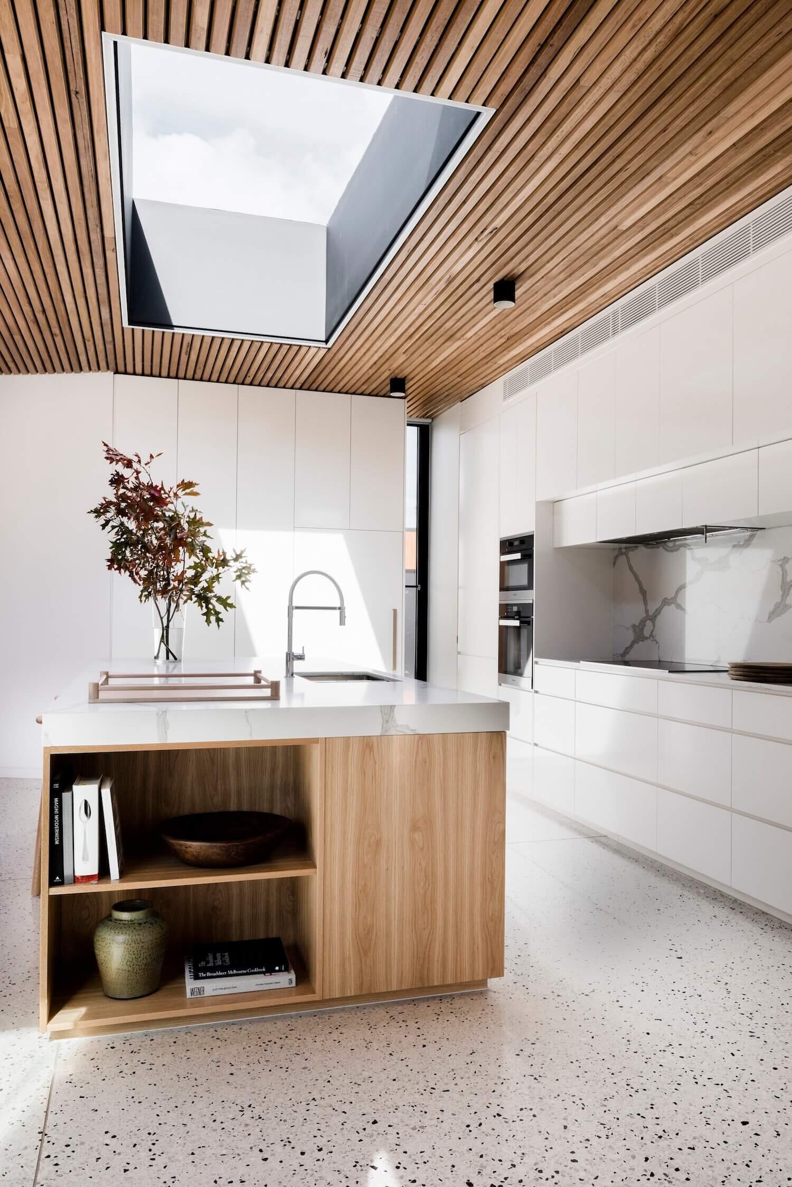
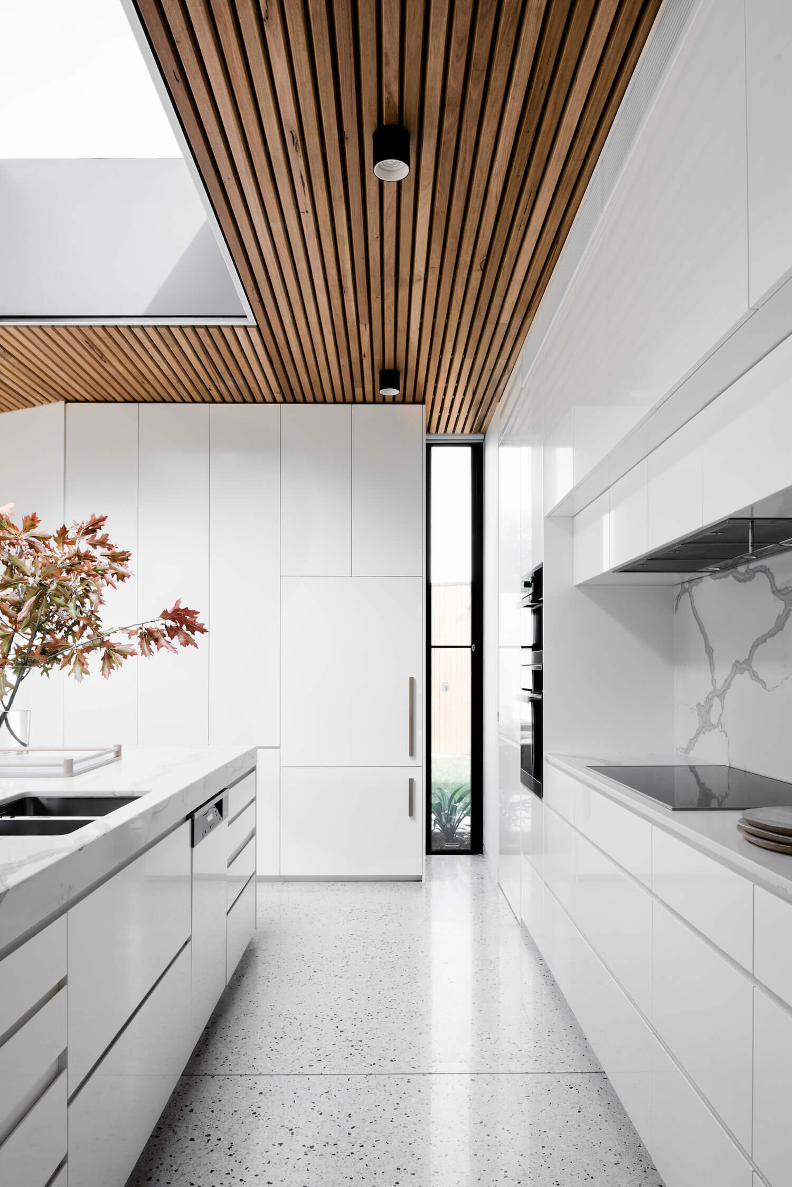
In the bedroom, restraint defines the mood. Light walls and flooring keep the space open, while a dark grey upholstered headboard and black lamp introduce contrast. A simple light wood nightstand ties back to the home’s recurring material theme, connecting the private space to the broader design language.
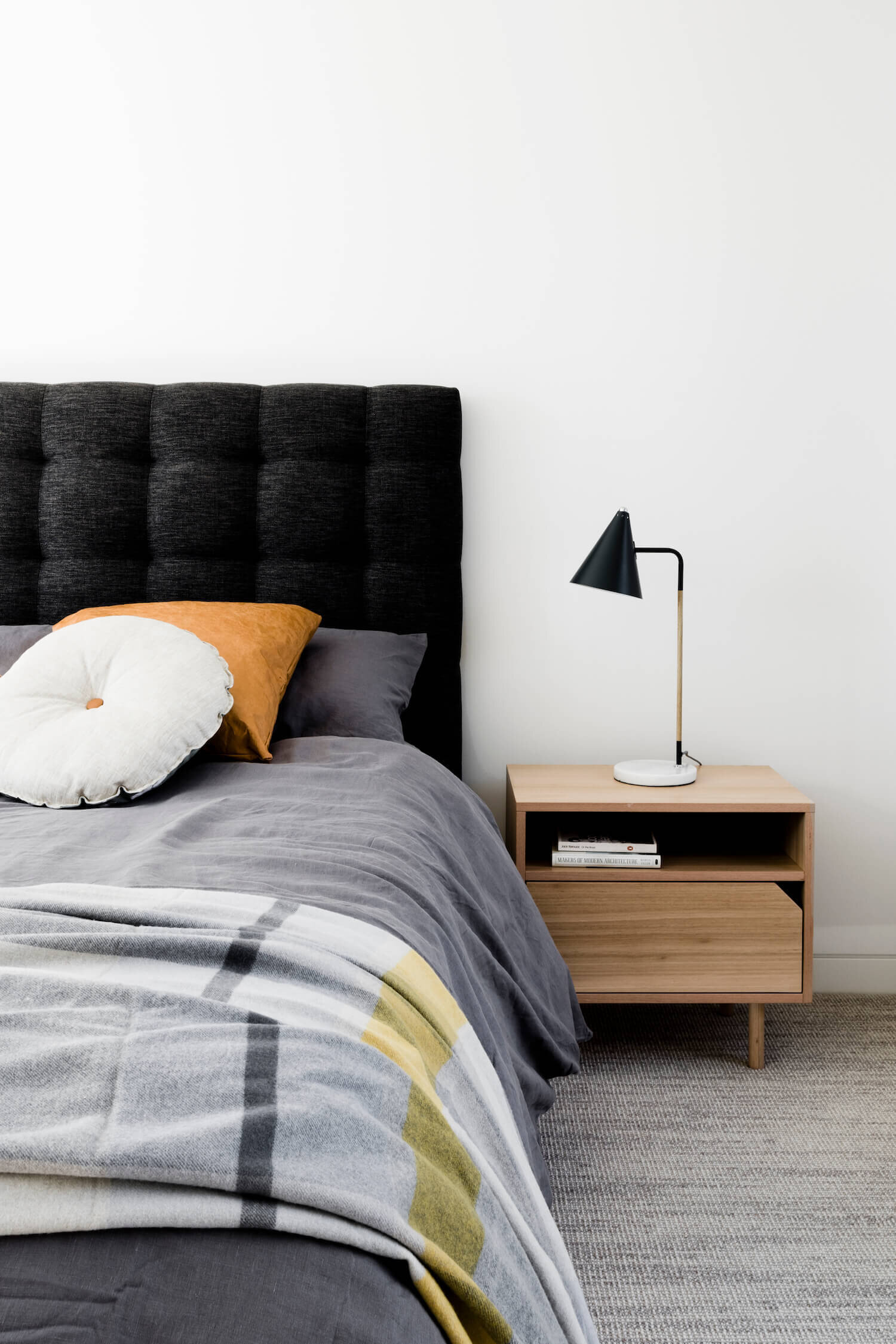
The bathroom takes on a bolder, contemporary tone. Large dark tiles are paired with smaller white ones, creating visual balance. Touches of wood soften the space, ensuring it remains warm rather than stark. The result is a bathroom that feels both sophisticated and inviting.
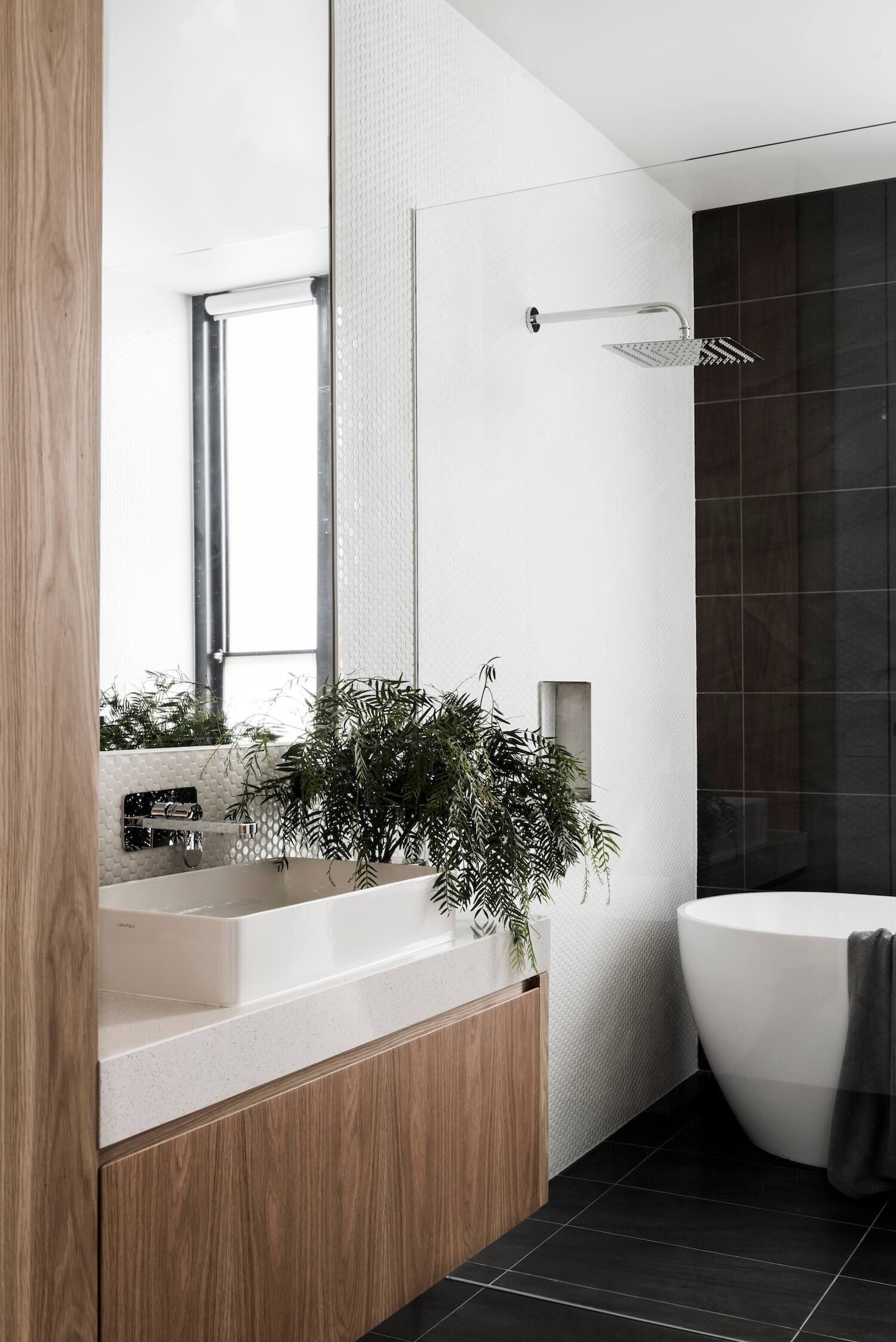
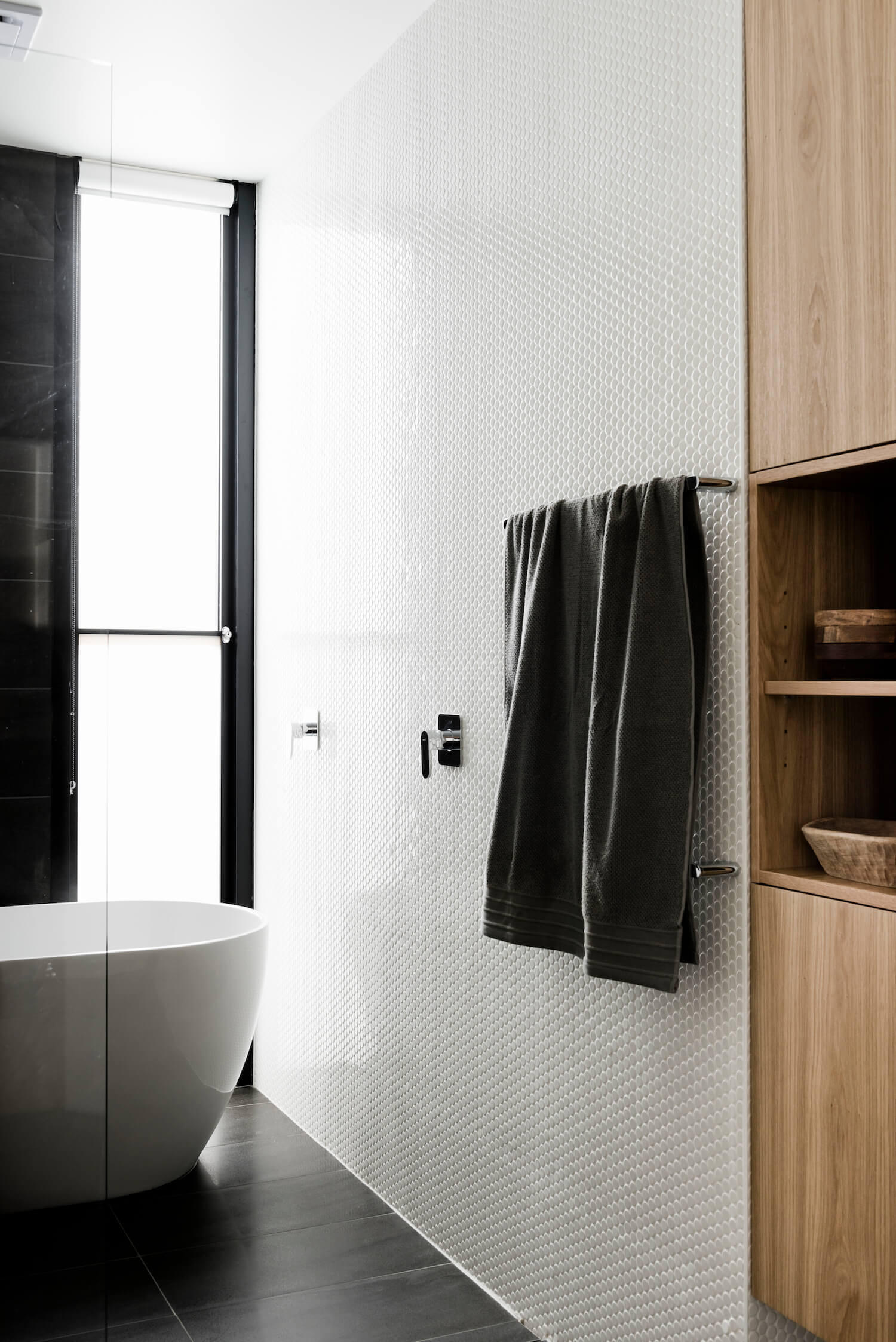
The Courtyard House strikes a careful balance between past and present, between heavy and light, between openness and intimacy. By rooting the design in brick while embracing nature, FIGR. Architecture & Design have created a home that feels timeless, connected to its surroundings, and effortlessly livable.