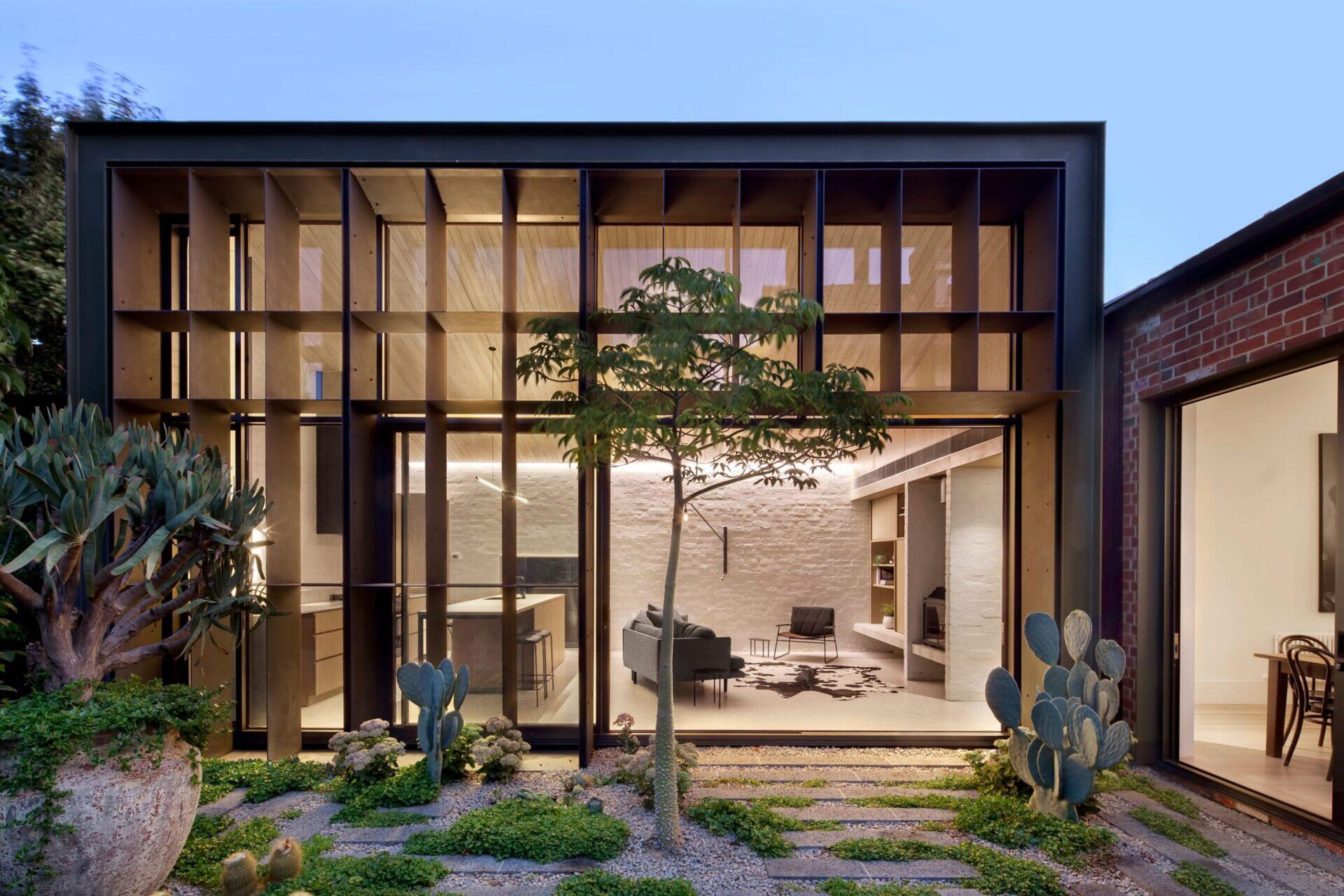
Australian firm Clare Cousins Architects were asked to design a small but striking garden pavilion at the rear of an Edwardian cottage. The brief was simple yet challenging: create an extension that maximizes the exposure of a compact, sculptural garden, while still feeling like a natural continuation of the historic home.
At the front of the property, the journey begins with a quiet garden path. It meanders down the side of the cottage, creating a sense of anticipation as it draws you toward the backyard.
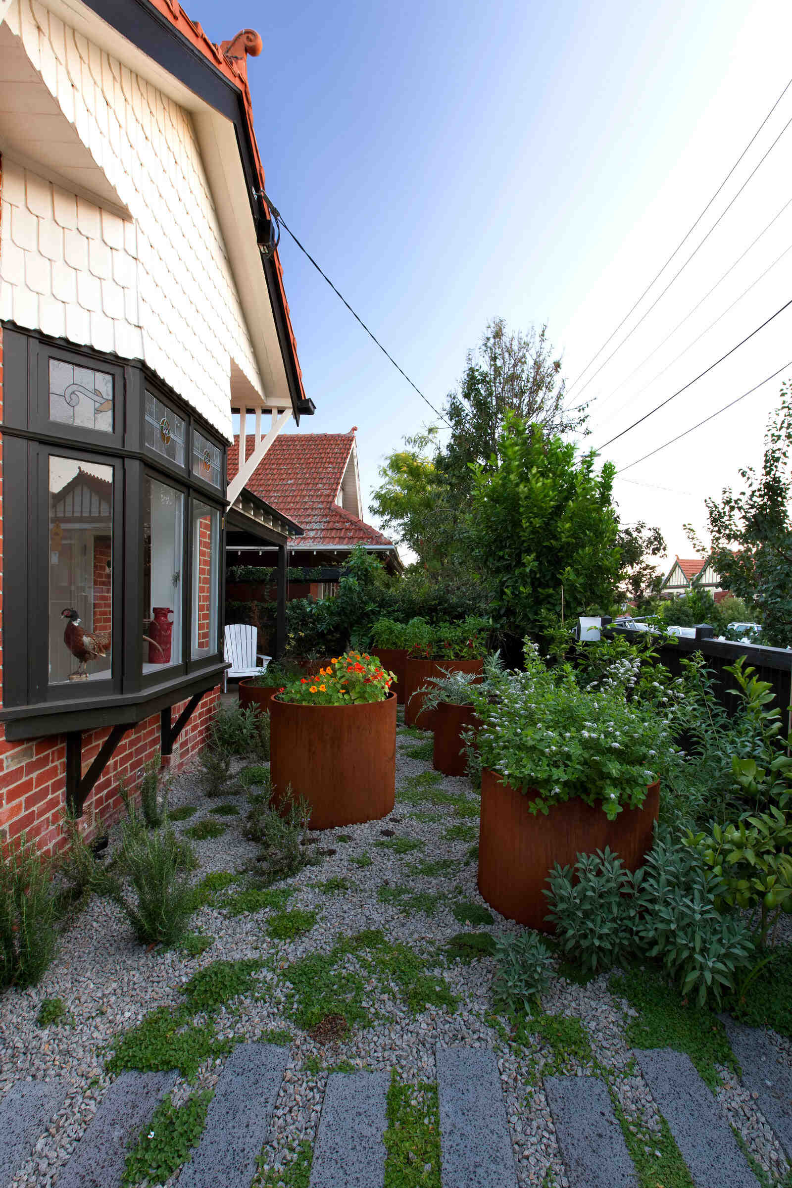
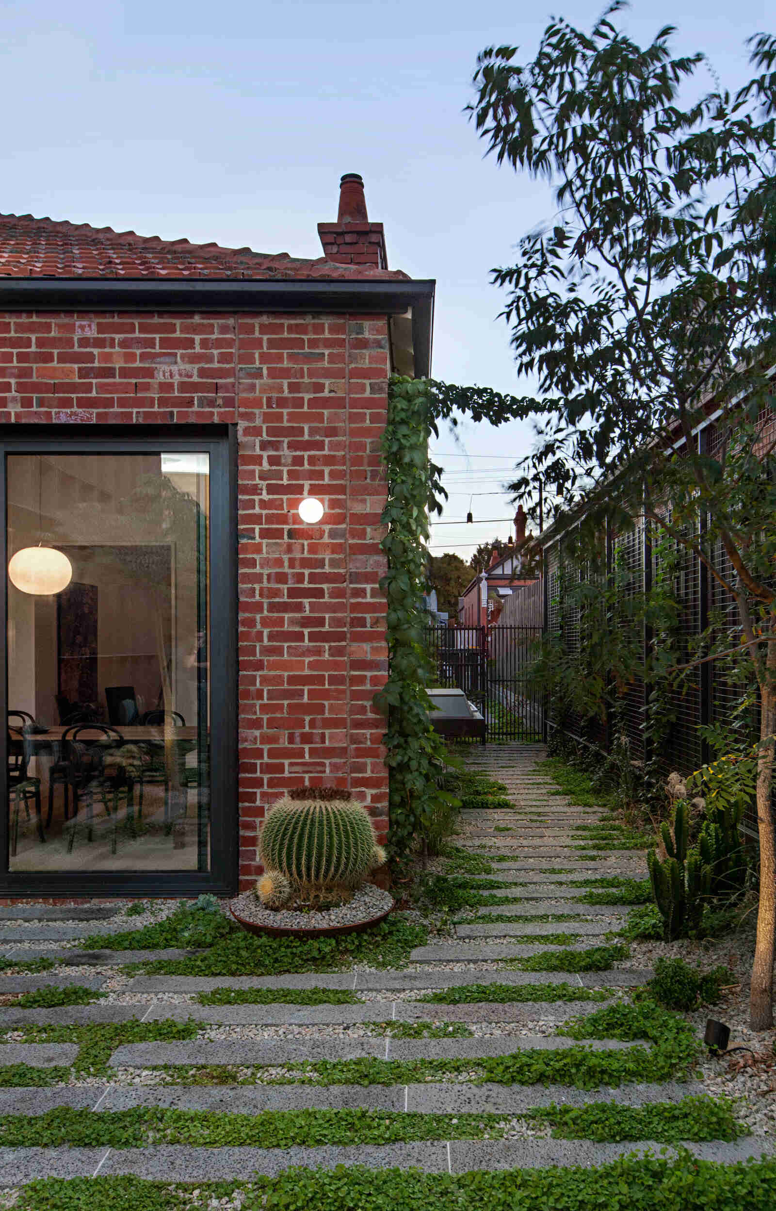
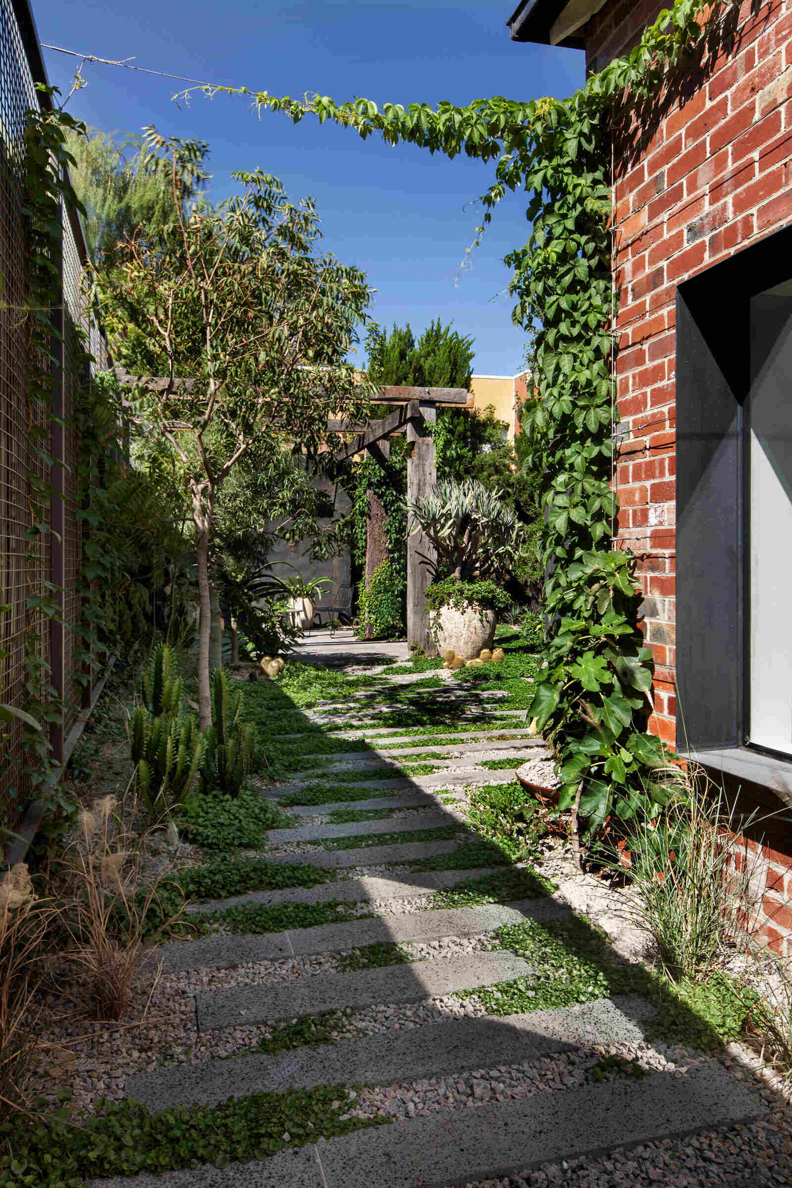
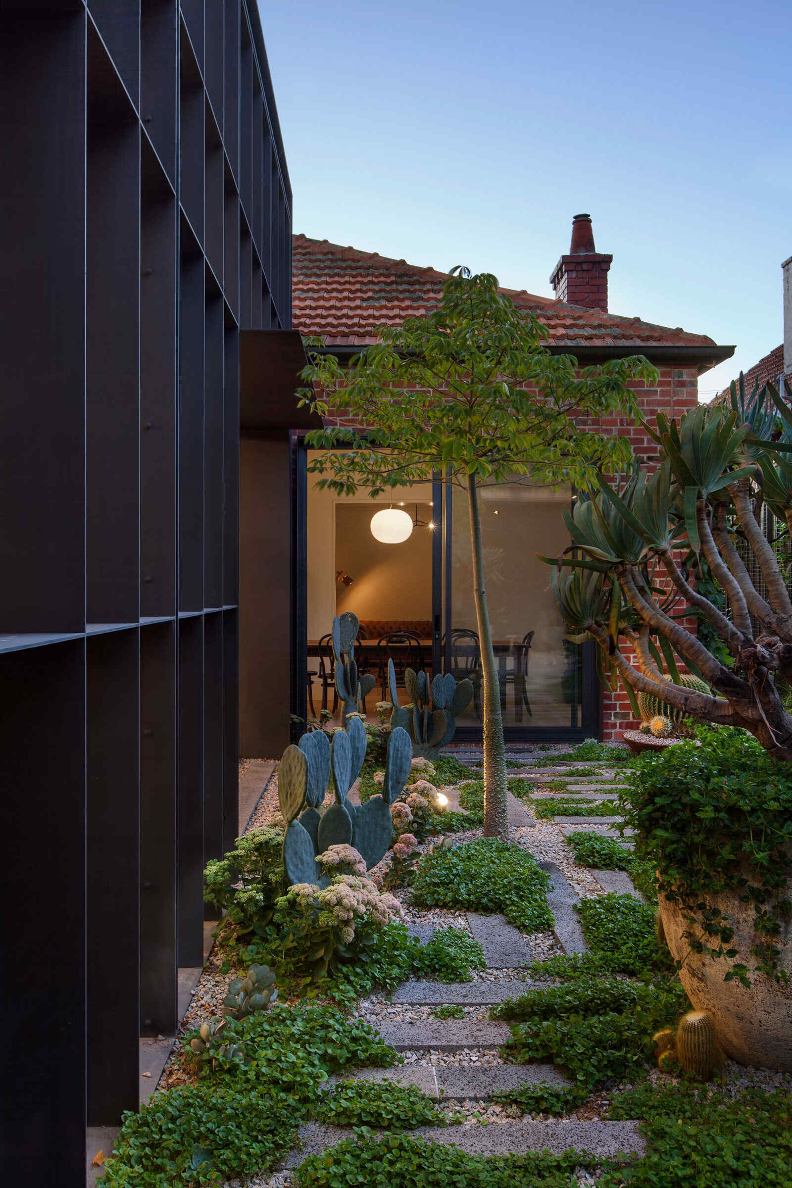
That path eventually opens to a welcoming pergola, complete with a patio and seating area. It’s an intimate outdoor space that acts as a threshold, connecting the garden to the new architectural addition.
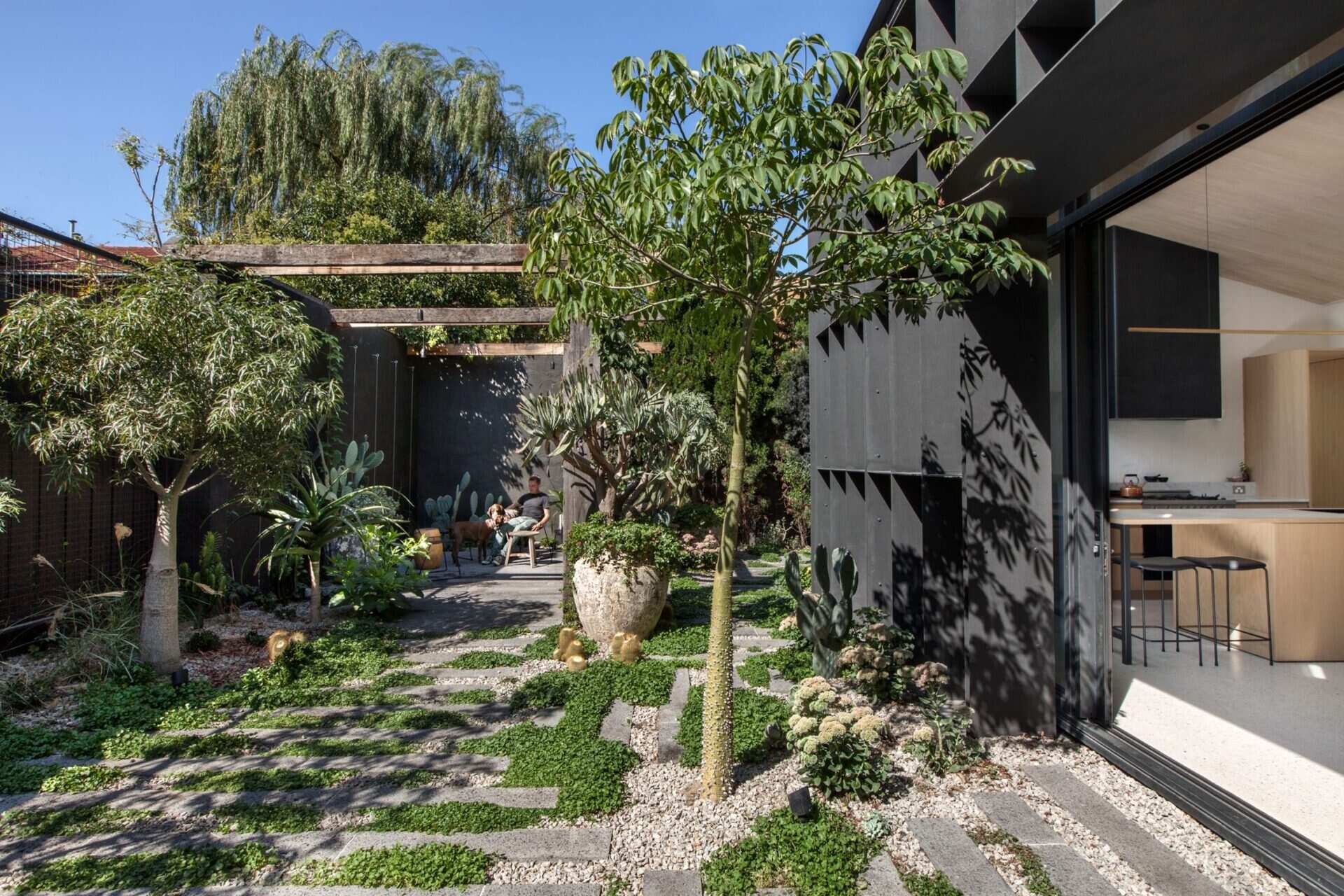
Between the pergola and the original cottage, the new pavilion takes form. Made from a structural steel baffle, the extension is both functional and expressive. It regulates sunlight, shields the interior from the harshest summer glare, and casts dramatic shifting shadows throughout the day.
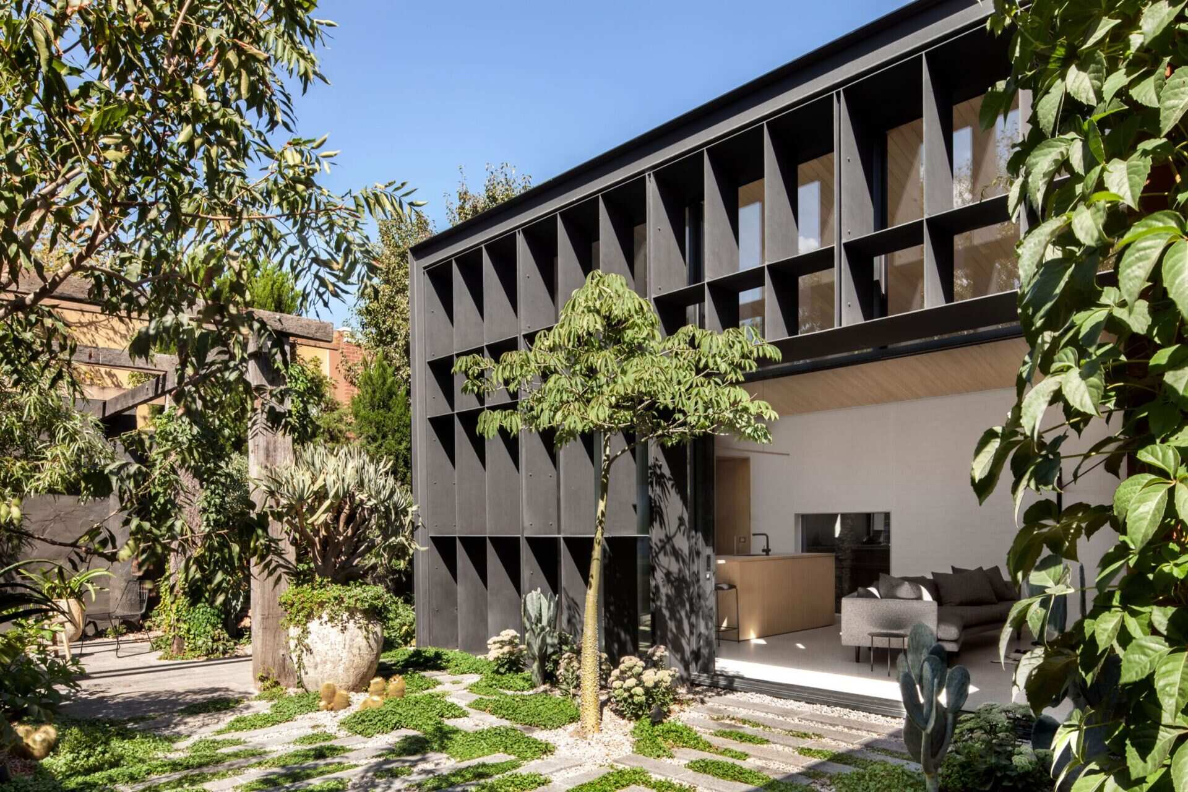
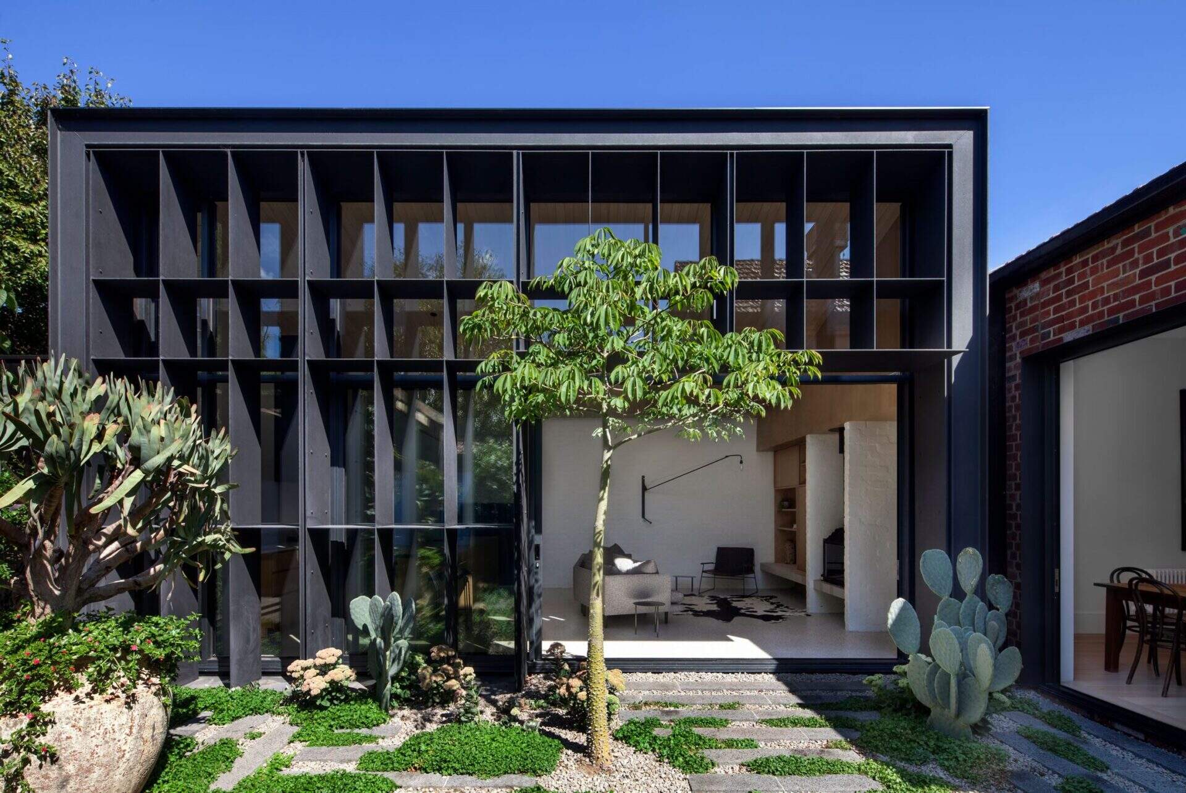
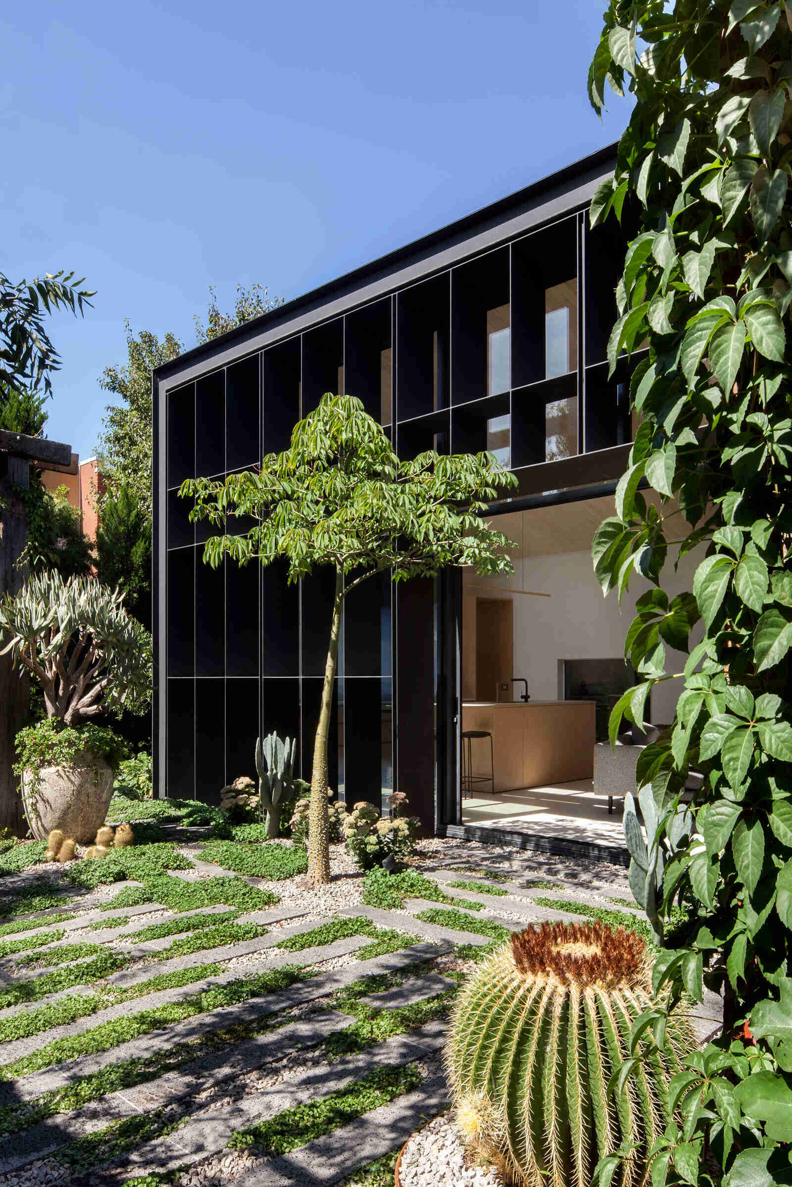
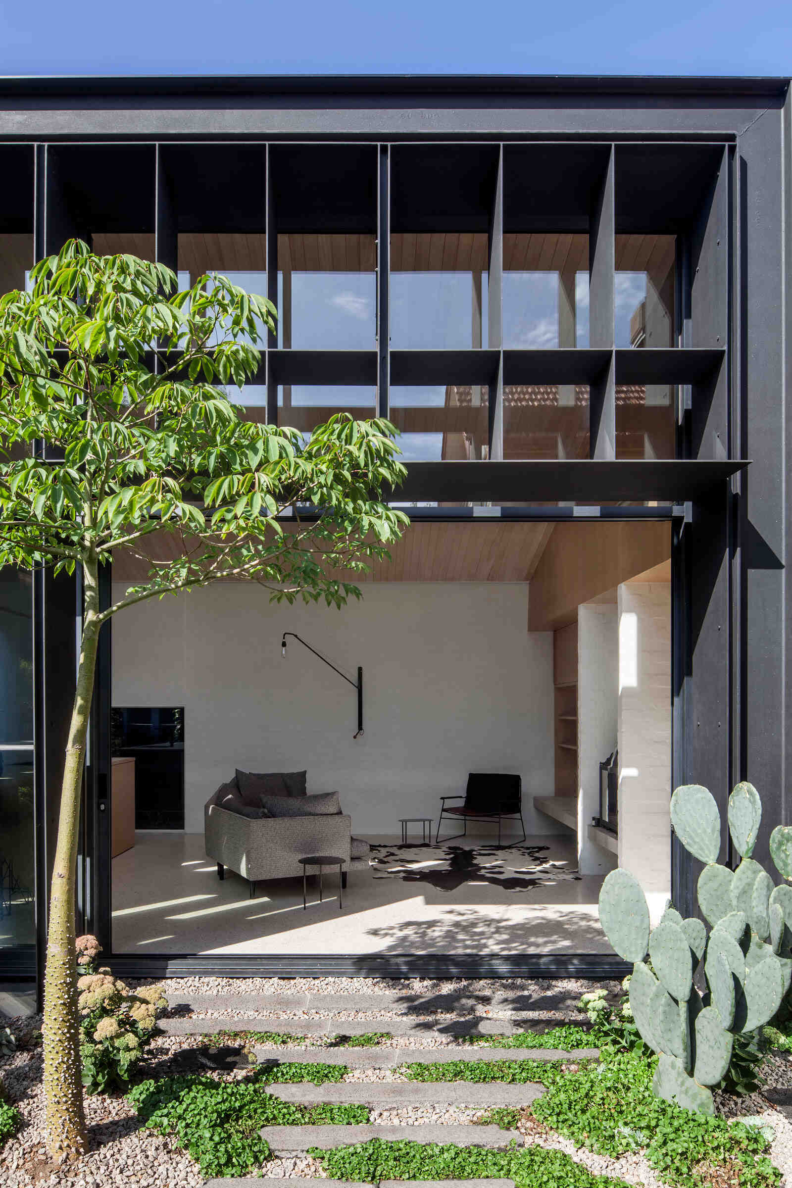
Up close, the steelwork reveals its sculptural presence, framing the extension with a sense of lightness despite its durability.
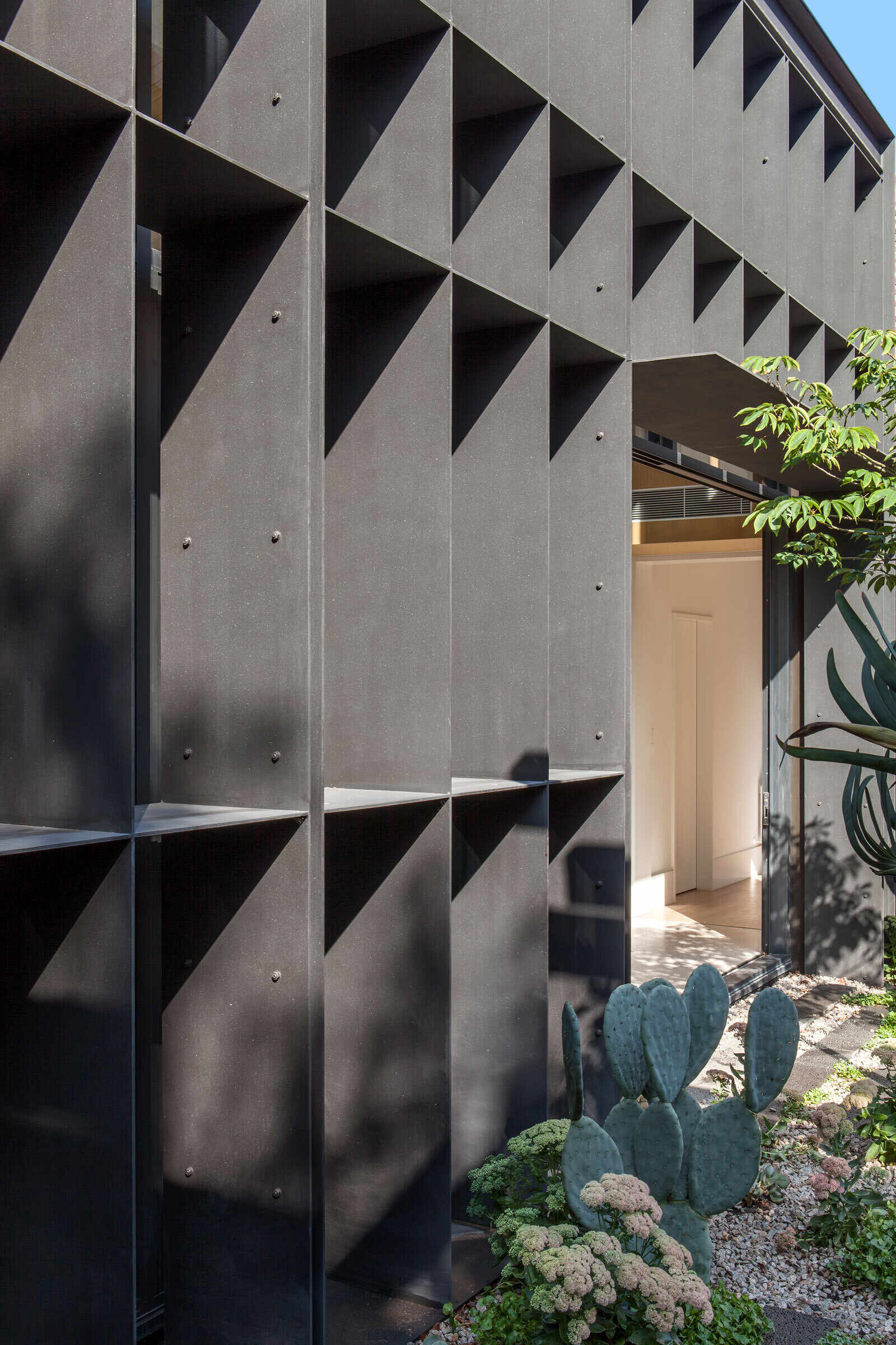
Through large sliding glass doors, the interior comes into view. Bright, airy, and lined with a slanted timber ceiling, the pavilion’s interior feels expansive yet warm.
At one end of the extension sits the kitchen. Pale wood cabinetry pairs with light countertops and just enough black detailing to bring a crisp, contemporary edge. Behind the kitchen, a tucked-away pantry provides additional storage. Open shelving and a built-in oven keep the space efficient, while maintaining the clean aesthetic.
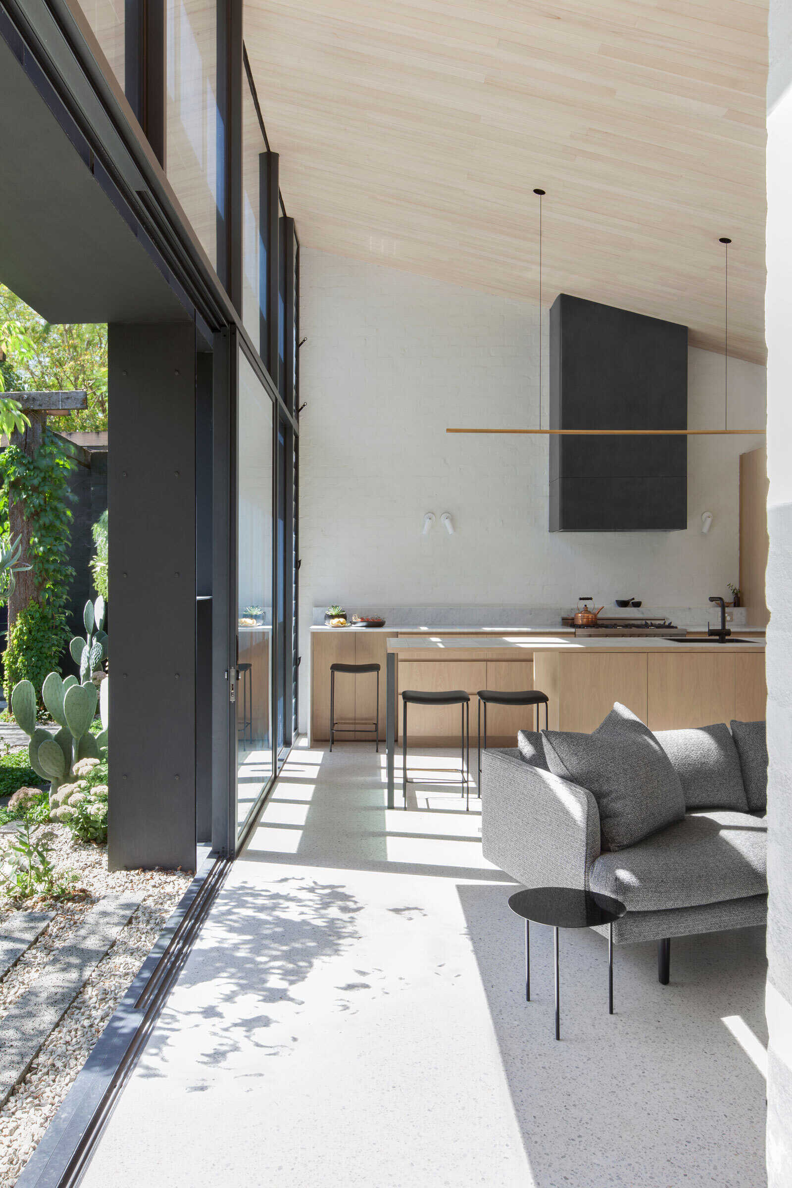
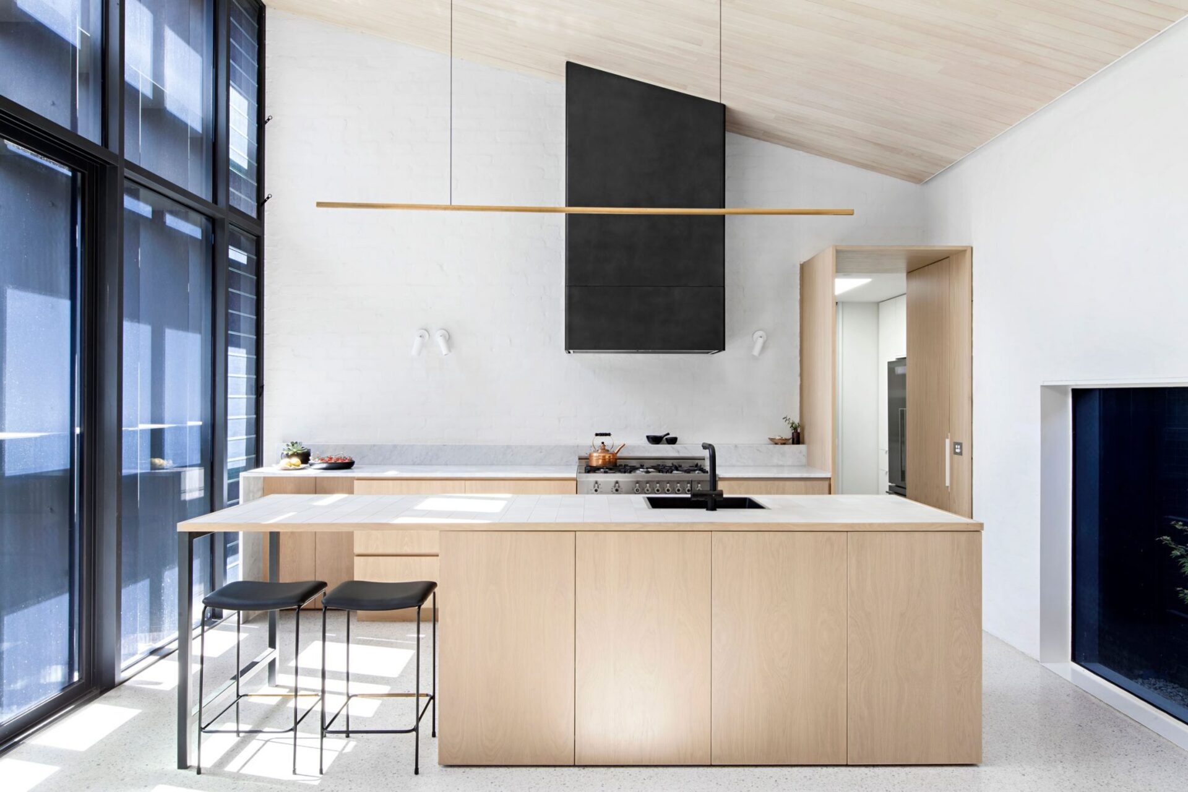
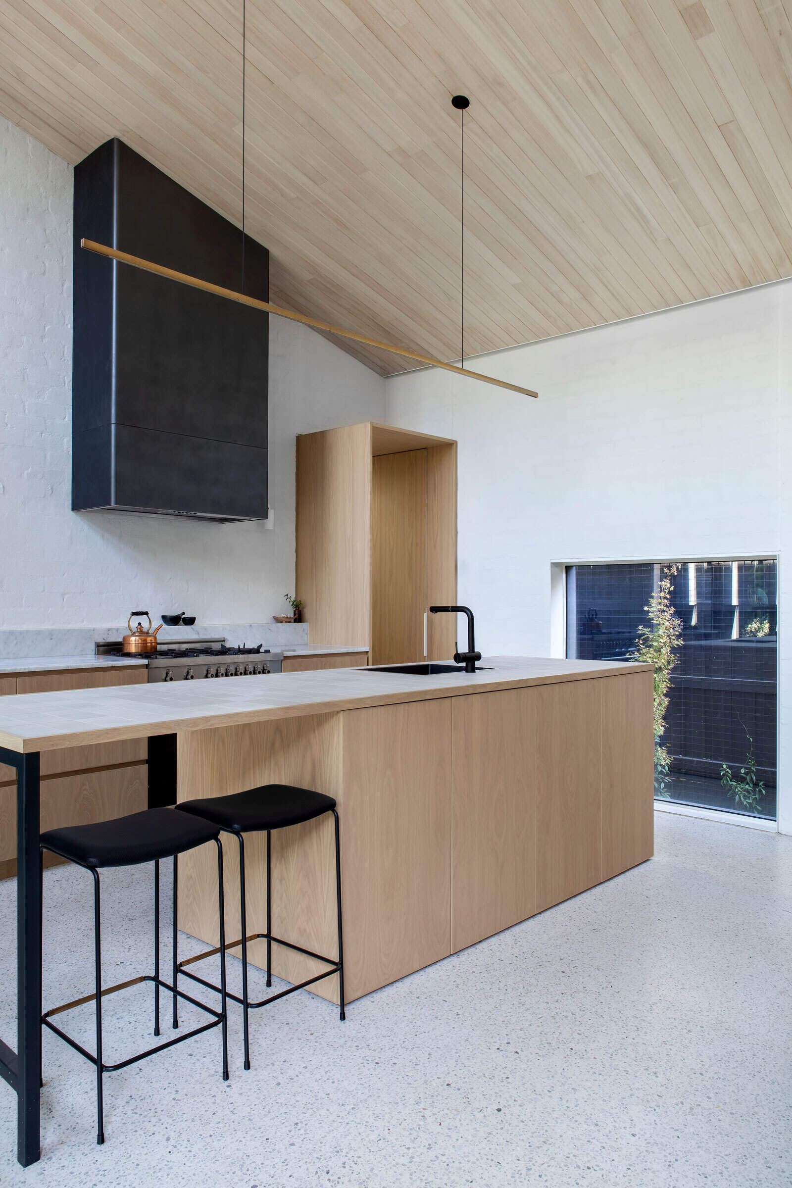
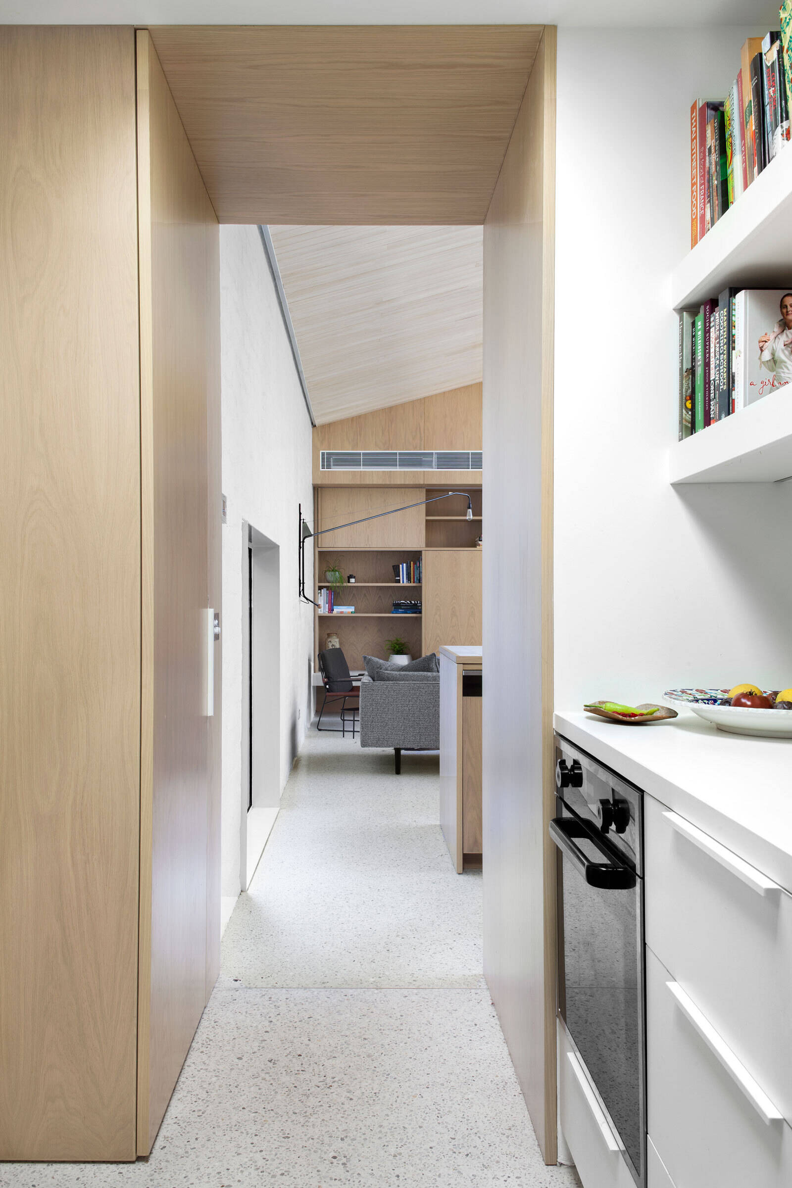
Across the main area, opposite the kitchen, is a relaxed living space. A curved grey sofa is angled toward a black fireplace, balancing comfort with a strong focal point. A built-in wooden bookshelf stretches along one wall, offering open shelving for books and objects. Above, a movable metal wall light introduces an industrial accent to the otherwise soft and natural palette.
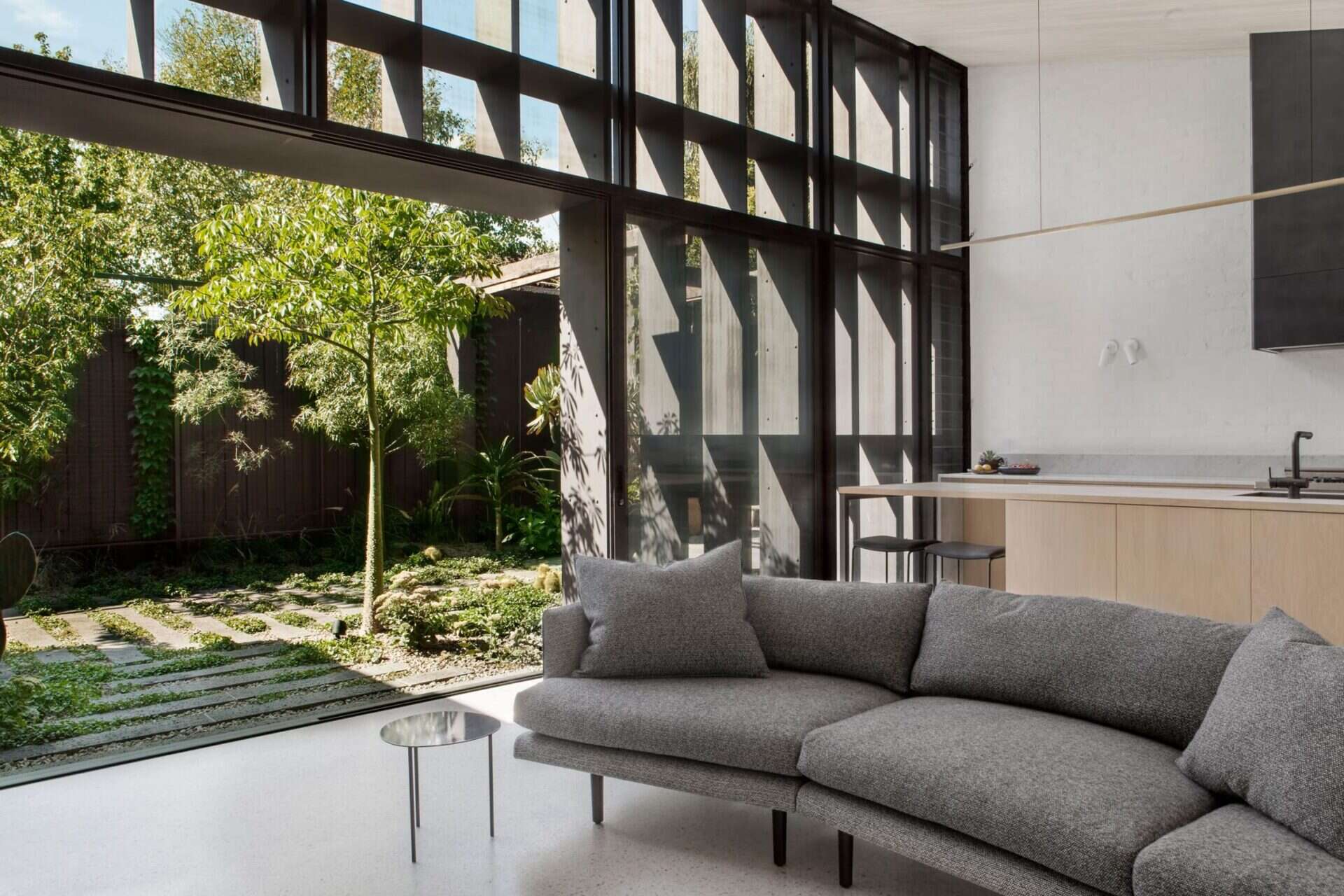
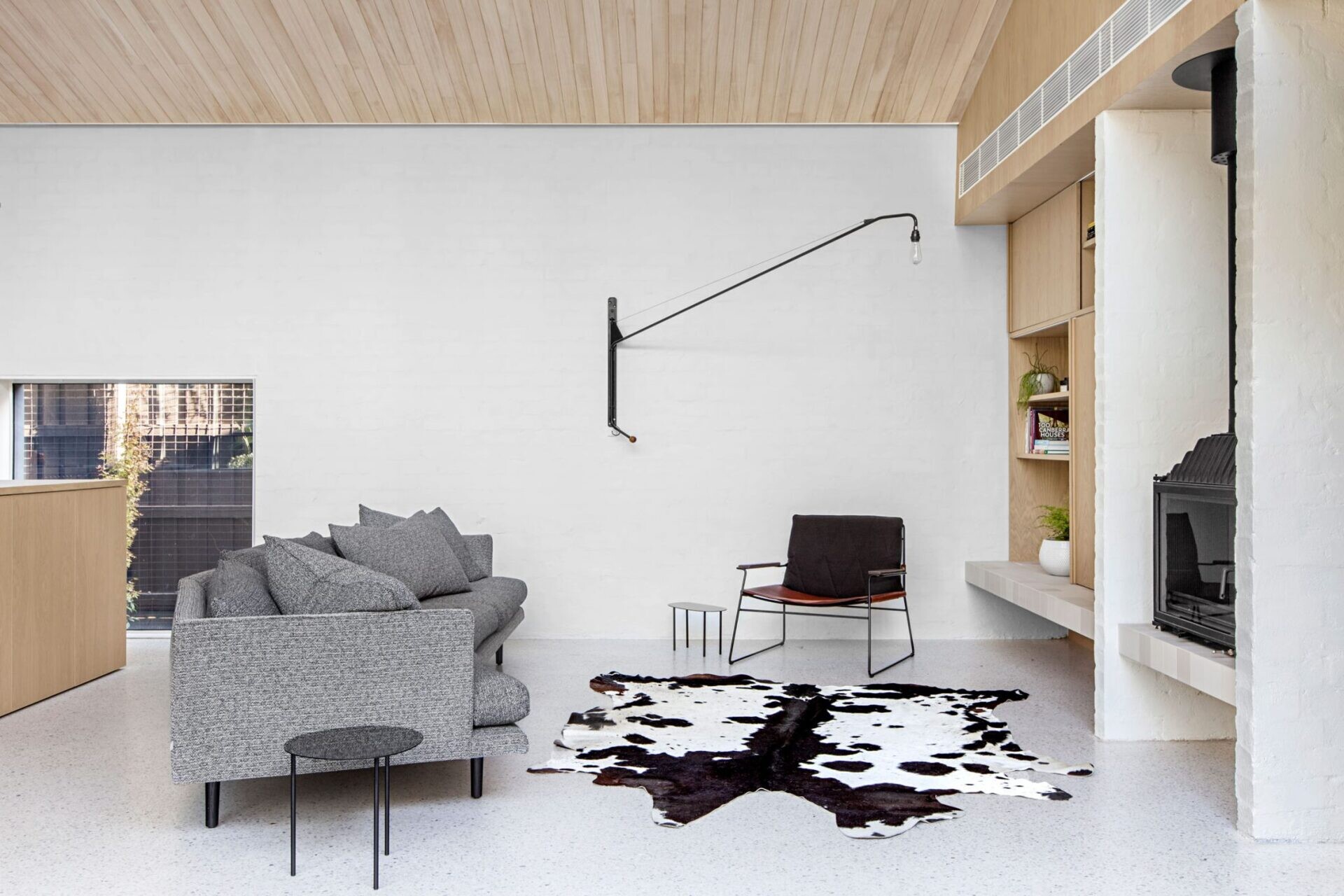
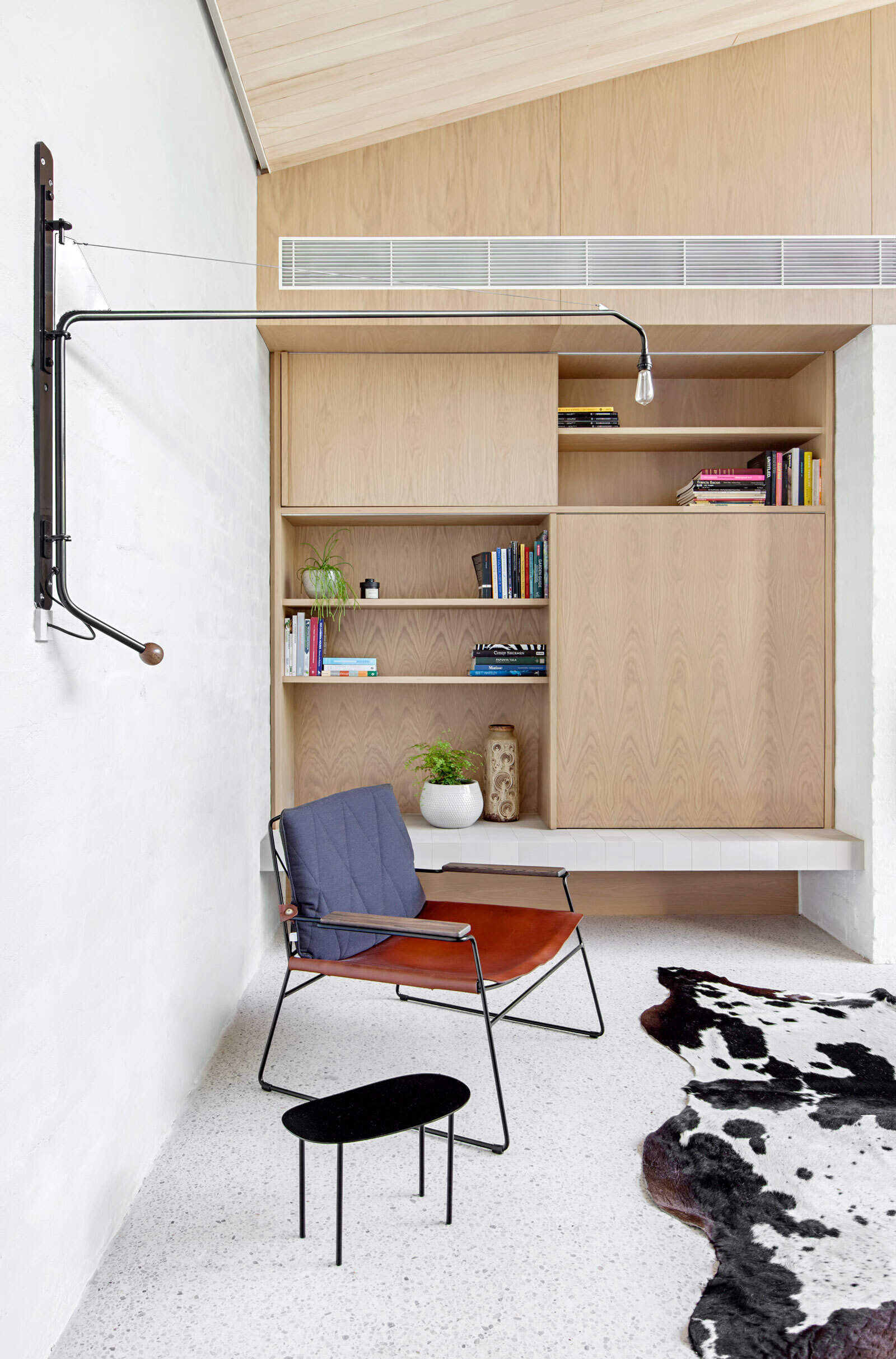
From here, a discreet doorway links the new pavilion to the main house. It leads into the dining room and a secondary living space, maintaining a fluid connection between old and new. In the hallway toward the bedrooms, the design stays simple and clean. Pale timber floors are paired with white walls, while carefully chosen art and a single plant introduce subtle color.
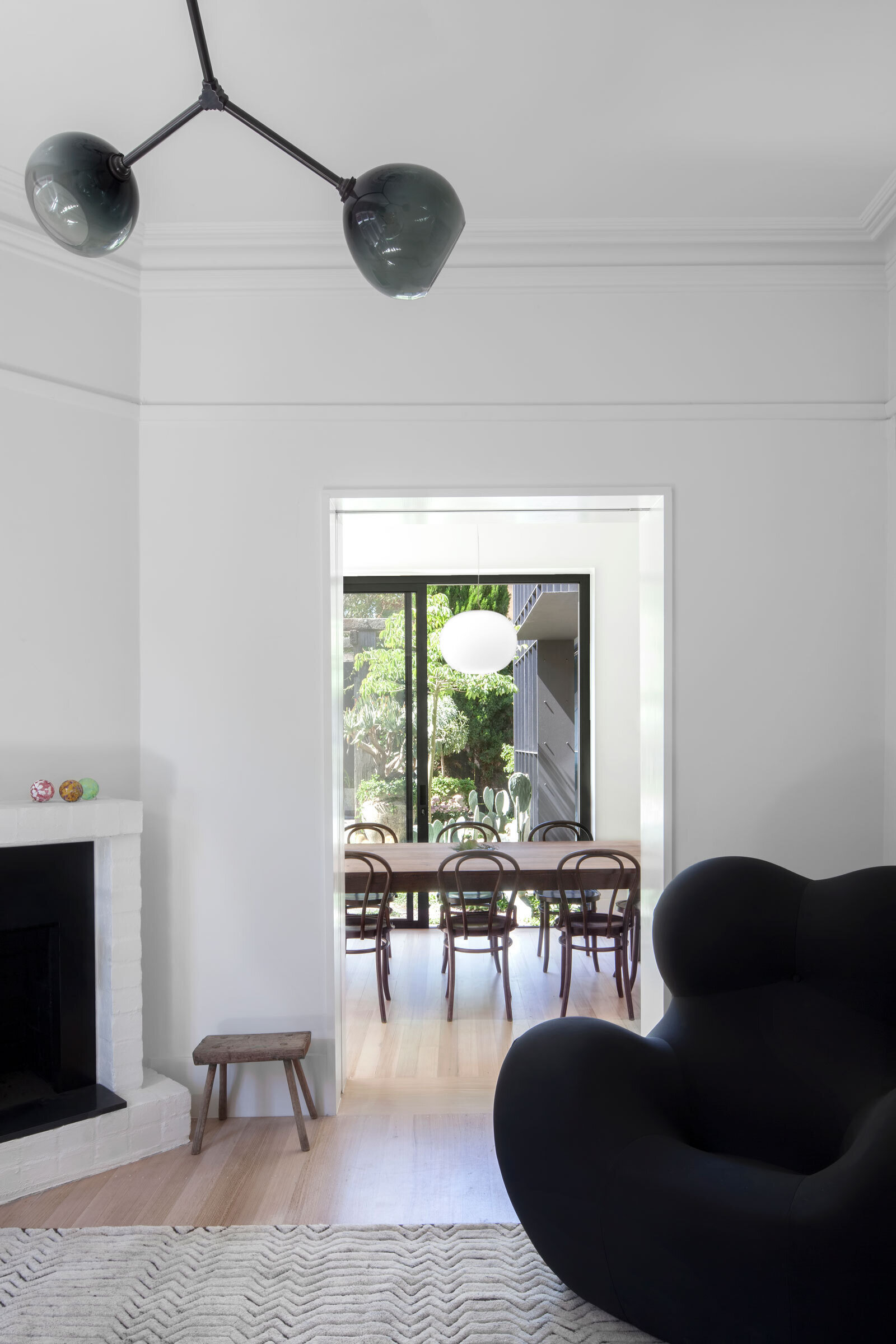
The bedrooms within the original Edwardian structure continue the restrained aesthetic. White walls and natural wood elements, from bed frames to chairs, keep the spaces serene and timeless.
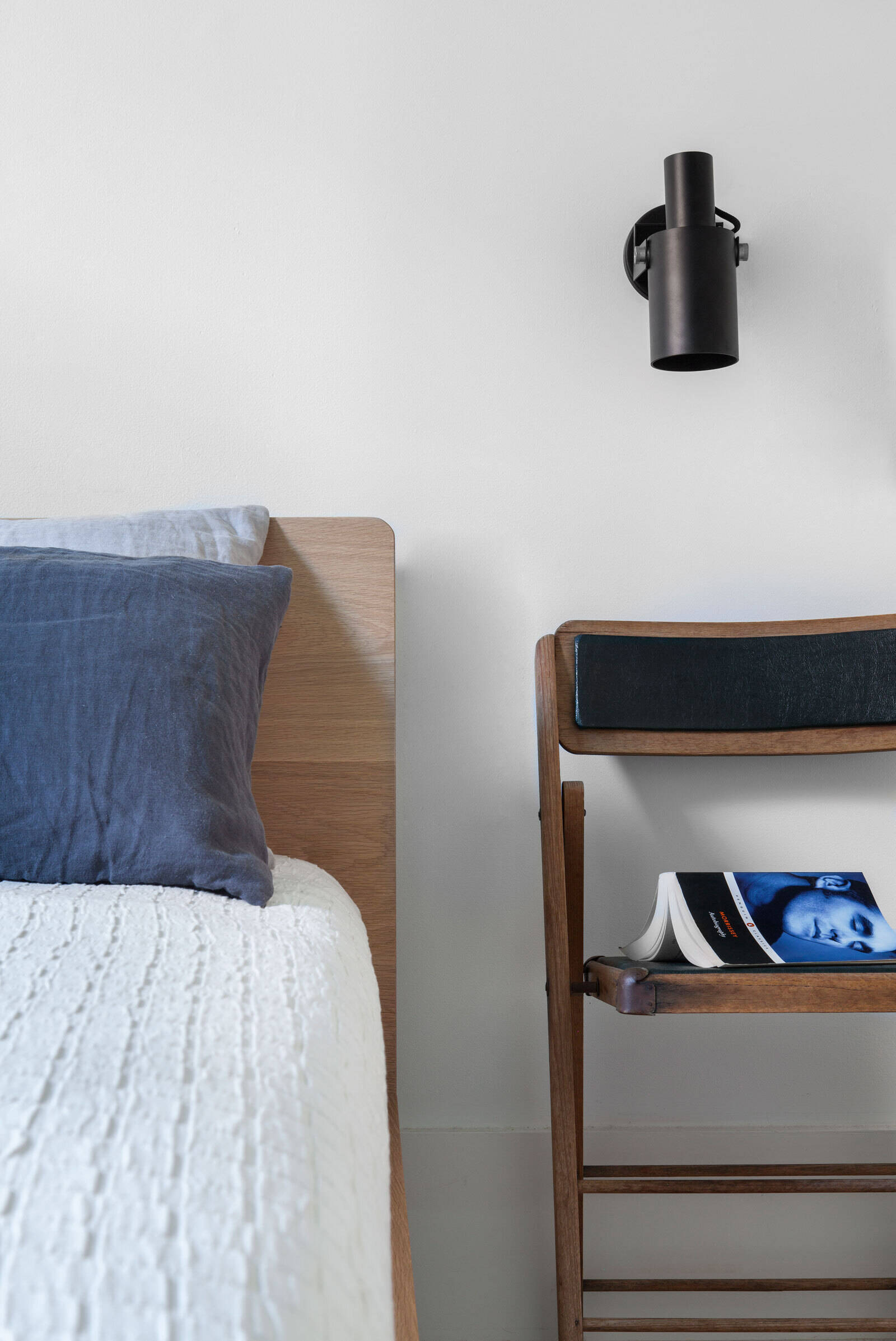
The bathroom contrasts in a refined way. White wall tiles in different sizes create rhythm and texture, while dark floor tiles ground the room with depth.
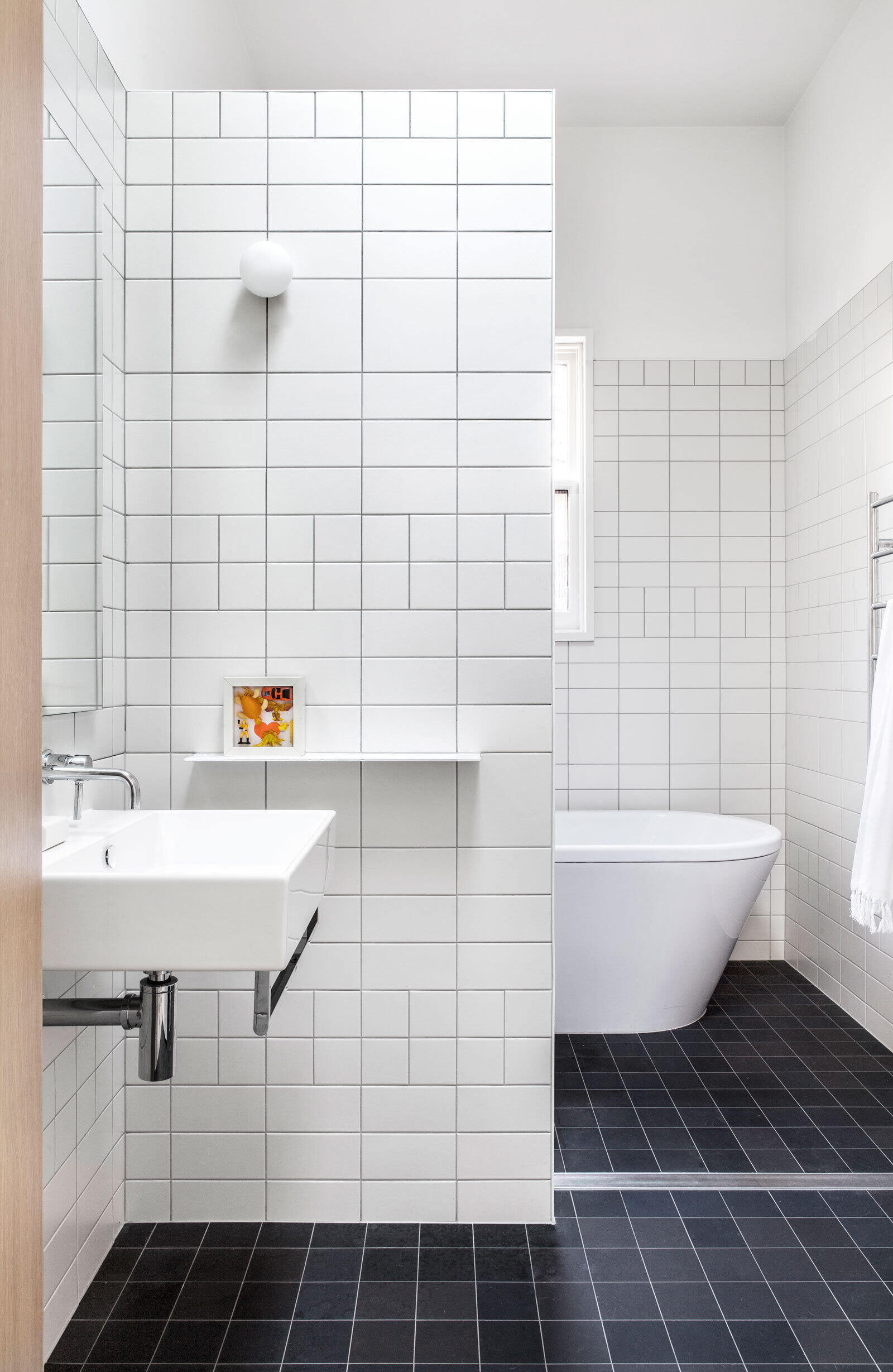
Finally, the floor plan shows how the new extension slots neatly to the right of the original house, completing the transformation. It’s a pavilion that not only extends the home, but also amplifies the relationship between house, garden, and light.
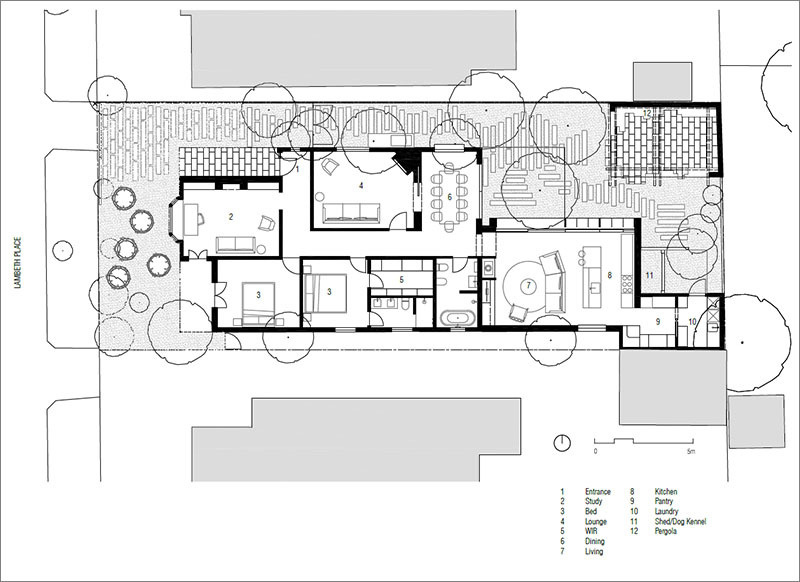
This garden pavilion may be modest in size, but its impact is powerful. By weaving together steel, glass, and timber, Clare Cousins Architects have created an addition that doesn’t just expand the home, it reshapes the way it connects to light, garden, and daily life. It’s a thoughtful extension that proves contemporary design can enhance heritage while still feeling effortless and livable.