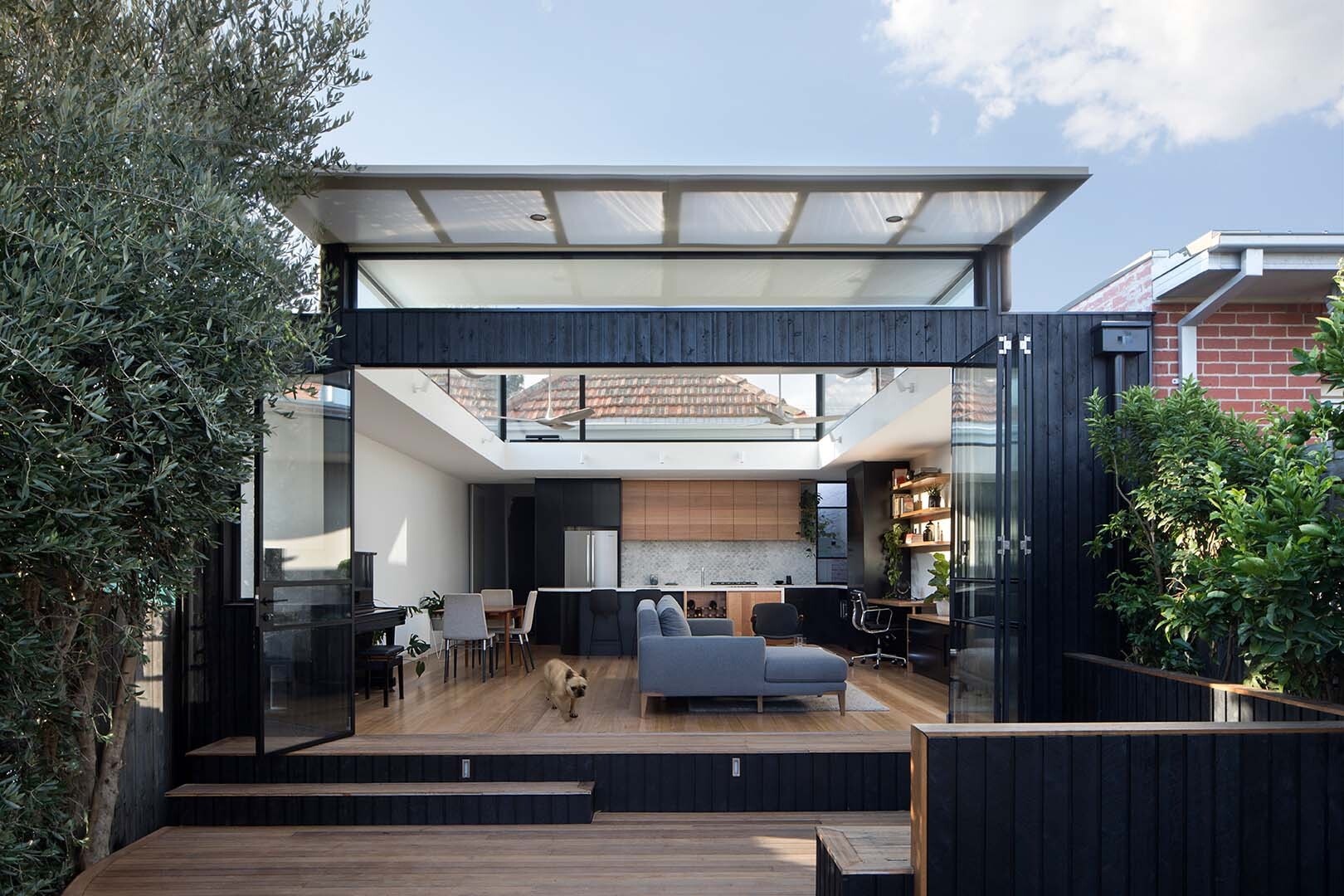
Sometimes the hardest sites create the most inventive designs. That was the case for this narrow, 21 foot (6.5m) wide terrace in Melbourne, Australia. With neighboring walls pressed against both sides, a heritage facade that had to remain untouched, and the challenge of northern light coming from the front rather than the back, the odds weren’t in favor of brightness. But instead of fighting the constraints, Ben Callery Architects turned them into an opportunity.
The new addition stretches out to the backyard, where a timber deck with built-in seating makes the outdoors feel like an extension of the living space. Even the steps double as casual seating. Folding black-framed glass doors slide open during the day to let sunlight pour in, while at night they close without cutting off views of the garden.
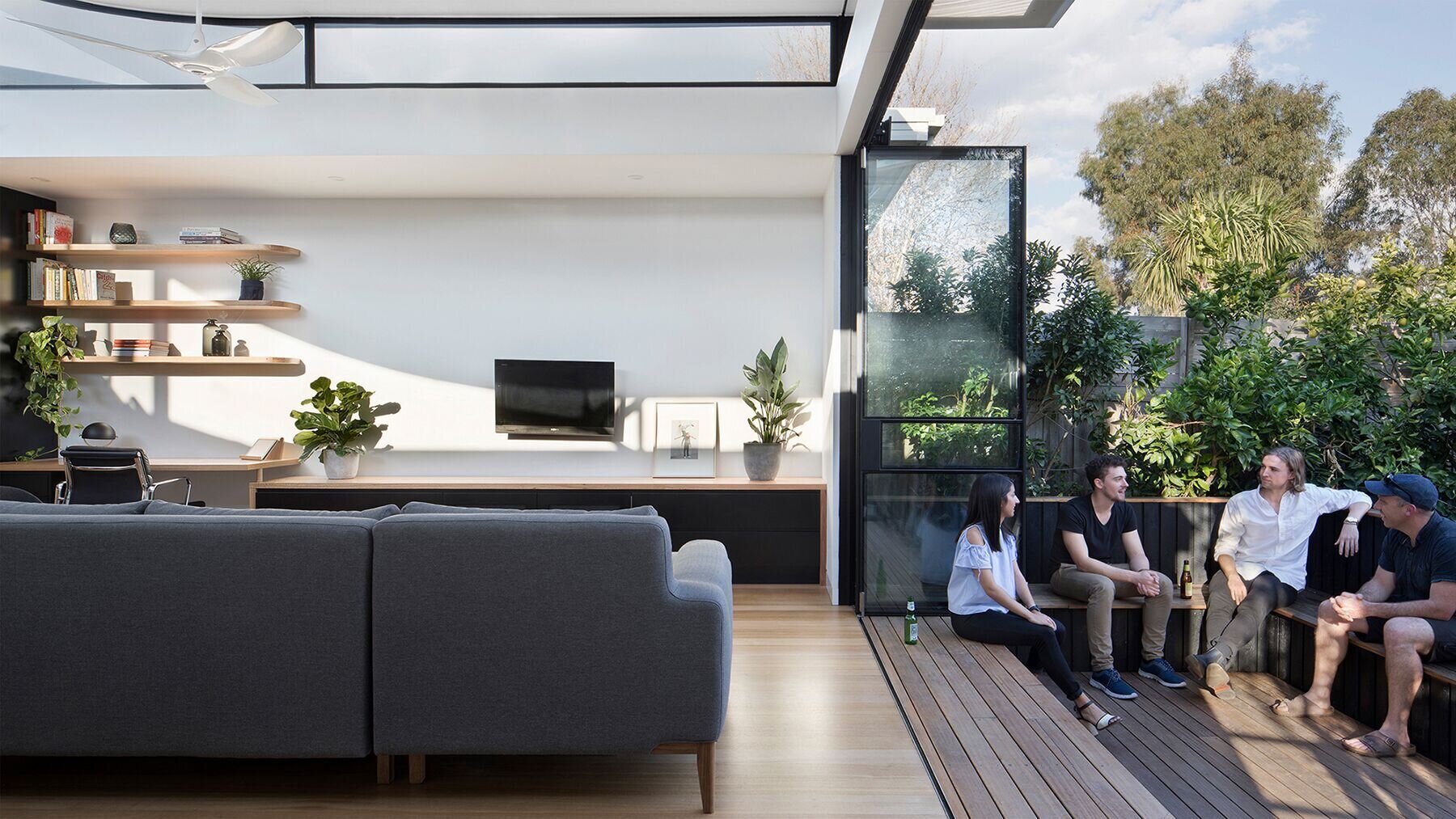
Inside, the extension holds a multi-functional open plan layout. A living area, dining space, home office, and kitchen all connect beneath the striking new roofline. Clerestory windows wrap around the perimeter, lifting the ceiling and peeling upwards toward the north. At the rear, the roof stretches outward, cantilevering dramatically over the deck to frame the outdoor connection.
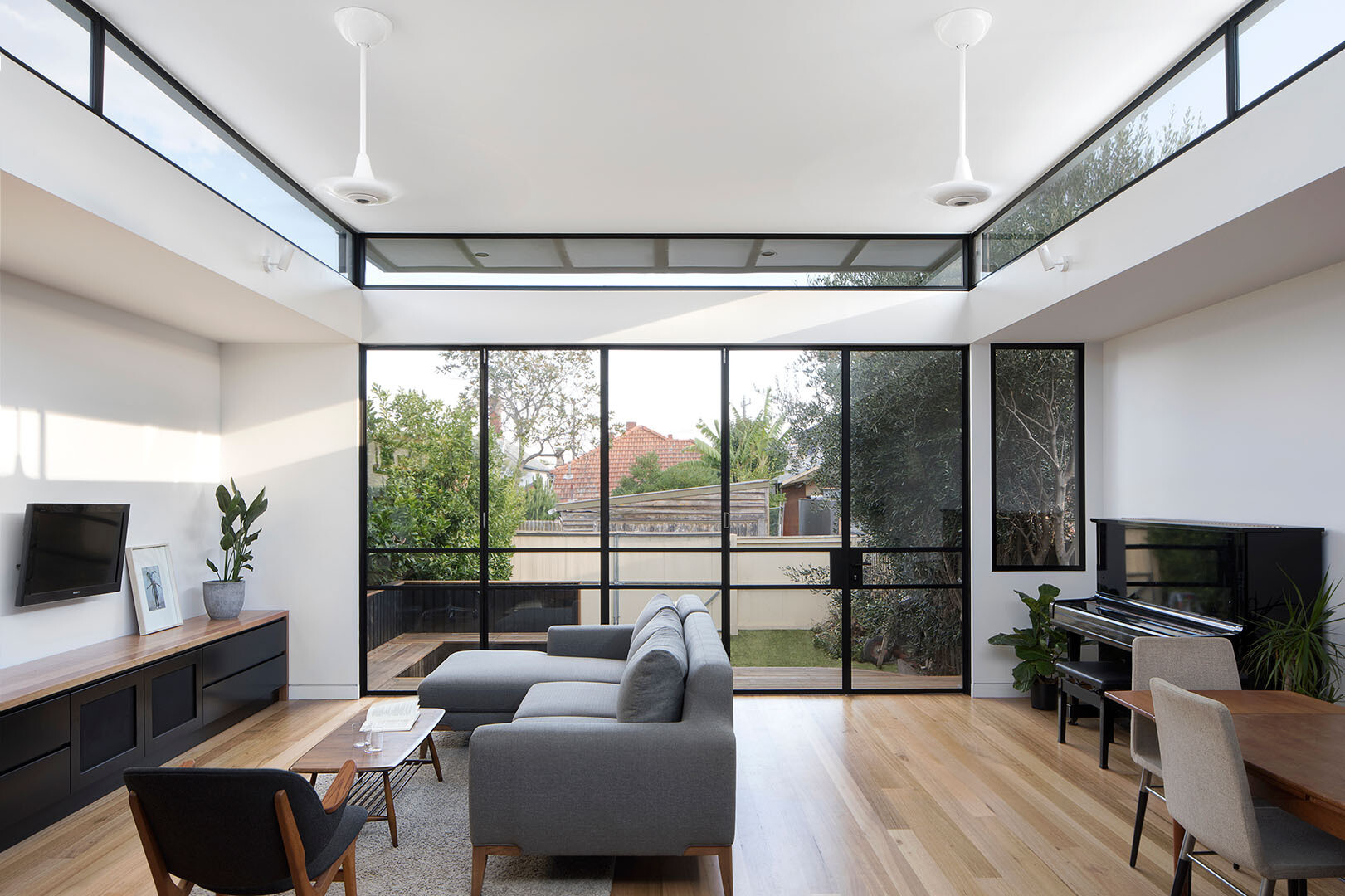
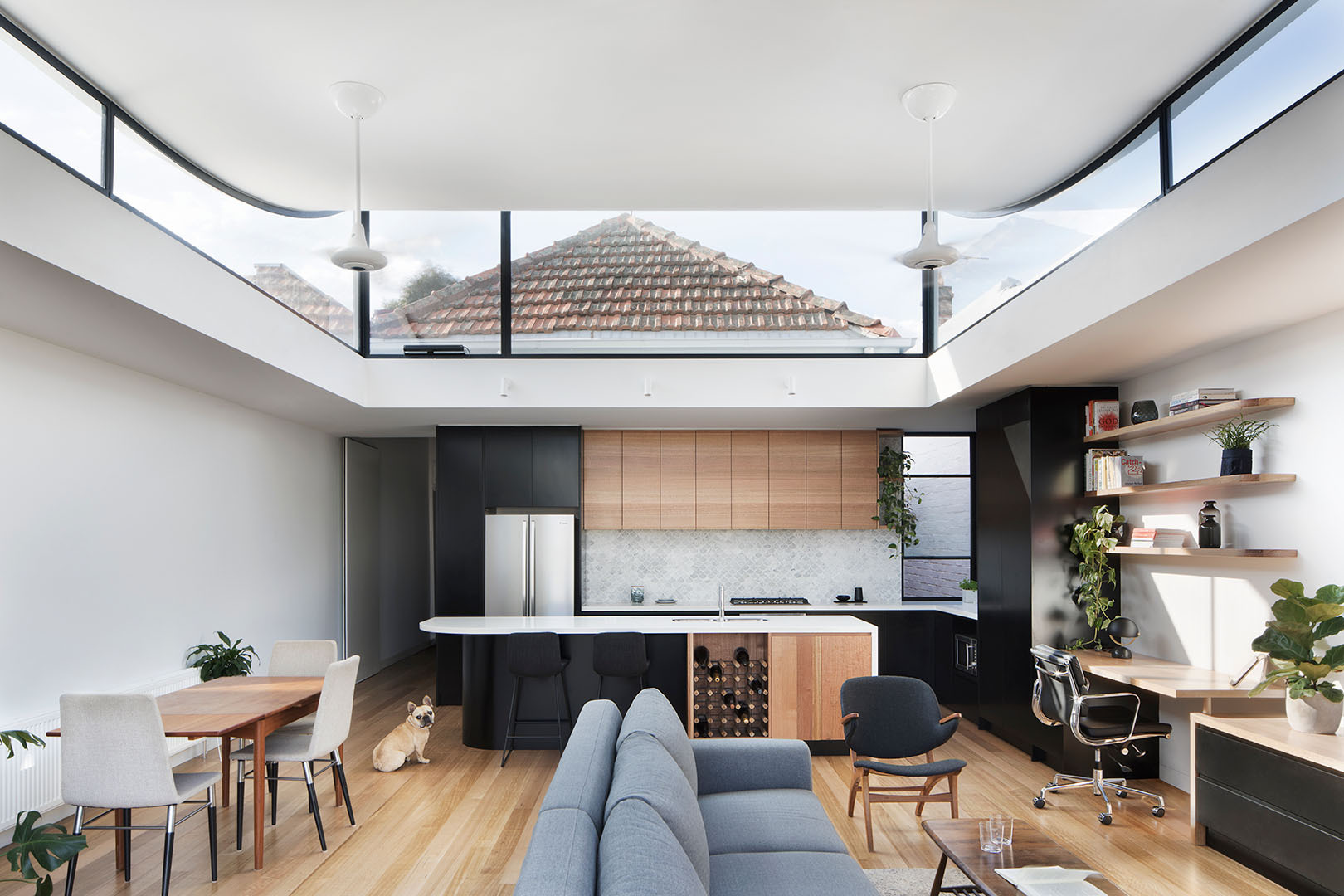
The convex curve of the roof plays tricks with space, bouncing sunlight deeper into the room and visually expanding its volume. The effect is a sense of lightness and vertical lift in a home that was once dark and enclosed.
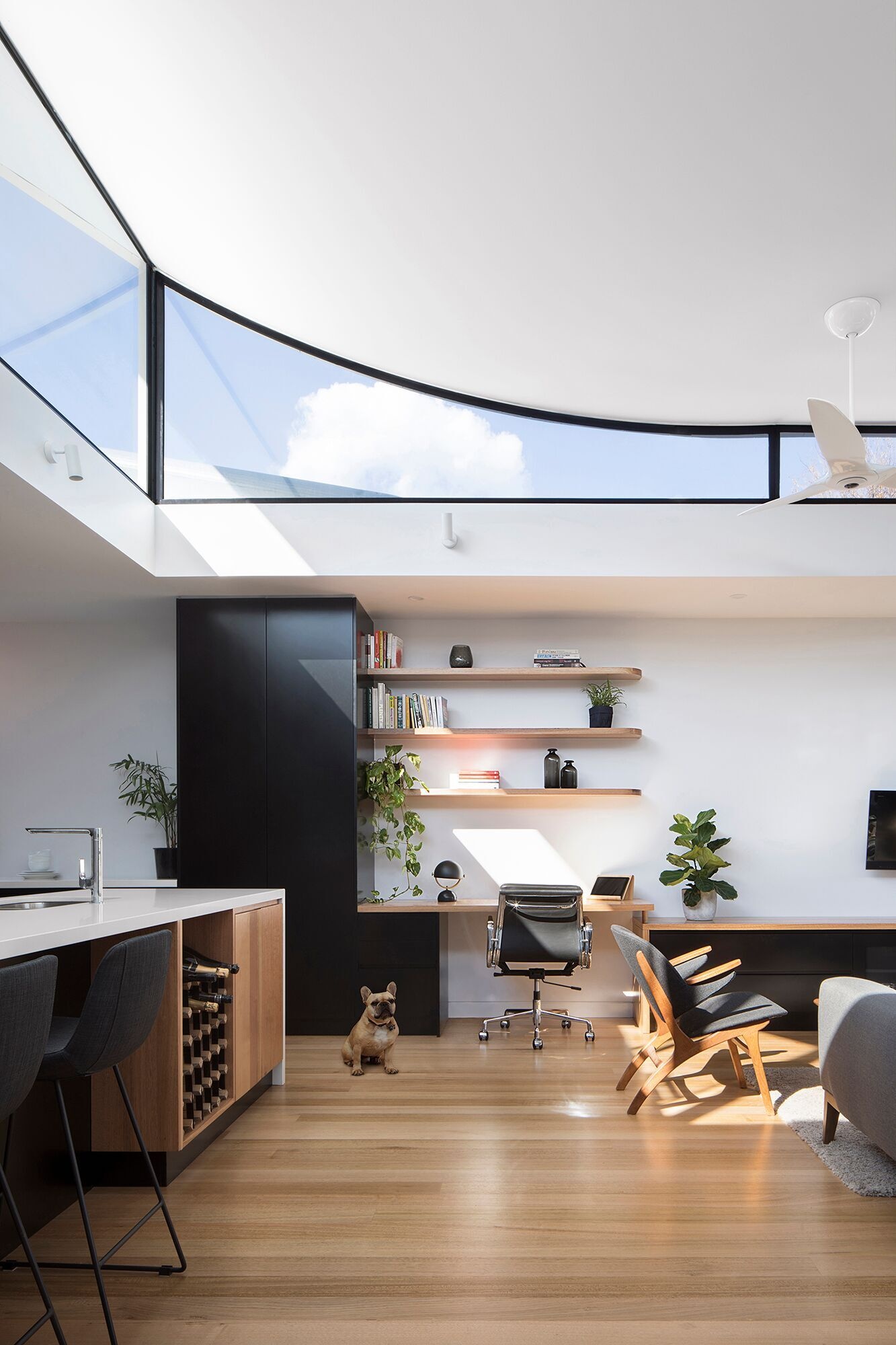
The palette is pared back to wood, black, white and soft grey, warmed up with greenery. The detailing makes the roof appear as if it floats, supported by a slender frame and black steel-framed glazing. A pale ceiling contrasts against dark cabinetry and brickwork, further emphasizing this sense of lift.
The home office desk runs seamlessly into the living area, transforming into an entertainment cabinet. Above it, floating timber shelves with softly curved corners echo the geometry of the clerestory windows.
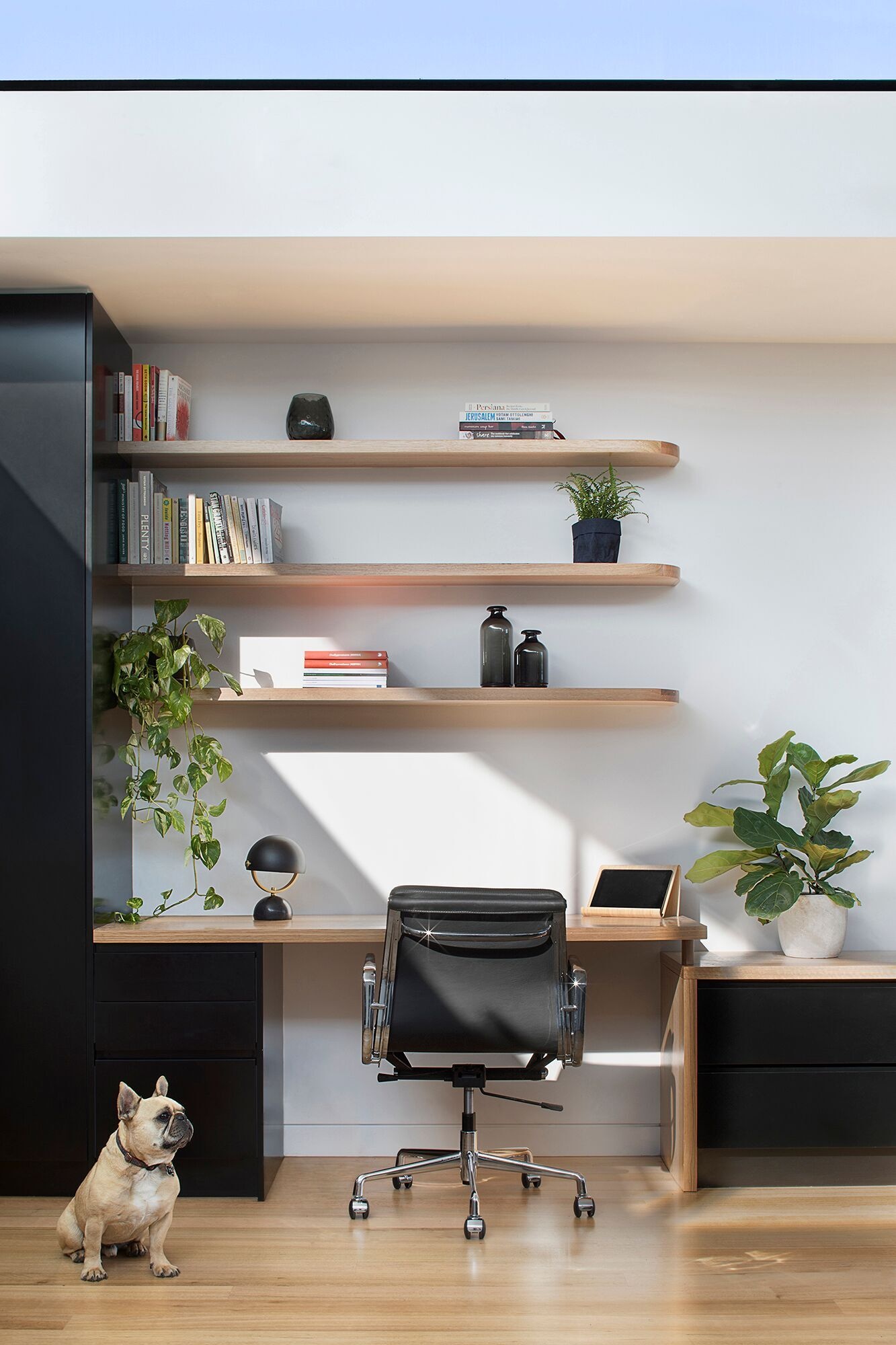
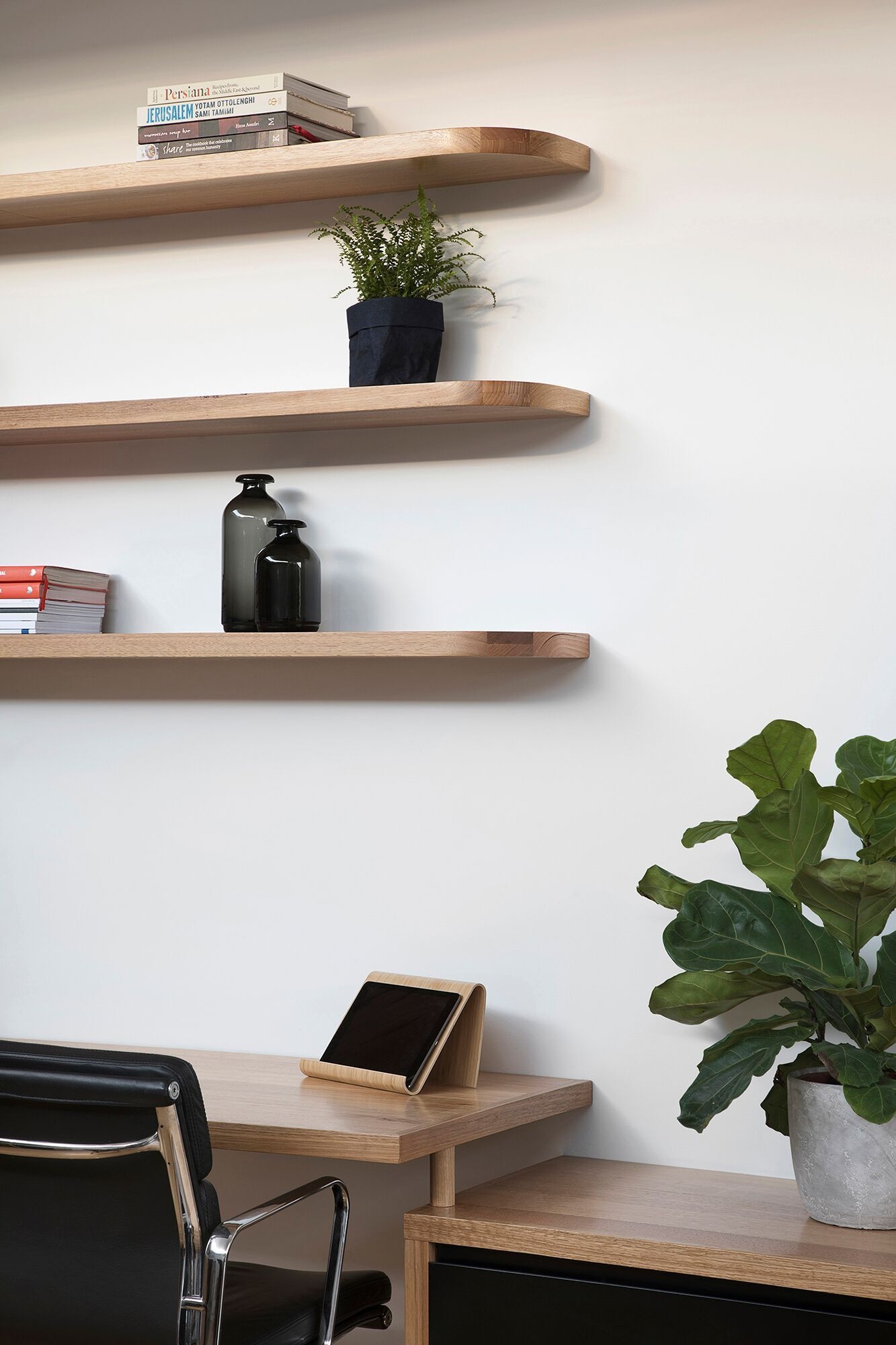
In the kitchen, wood and black cabinetry pair with crisp white counters. A light grey fish scale tile adds texture behind the workspace. A built-in wine rack is tucked into the kitchen island, while curved shelves at the edge of the upper cabinets tie the design back to the office joinery. The effect is continuous and considered, uniting every corner of the open plan.
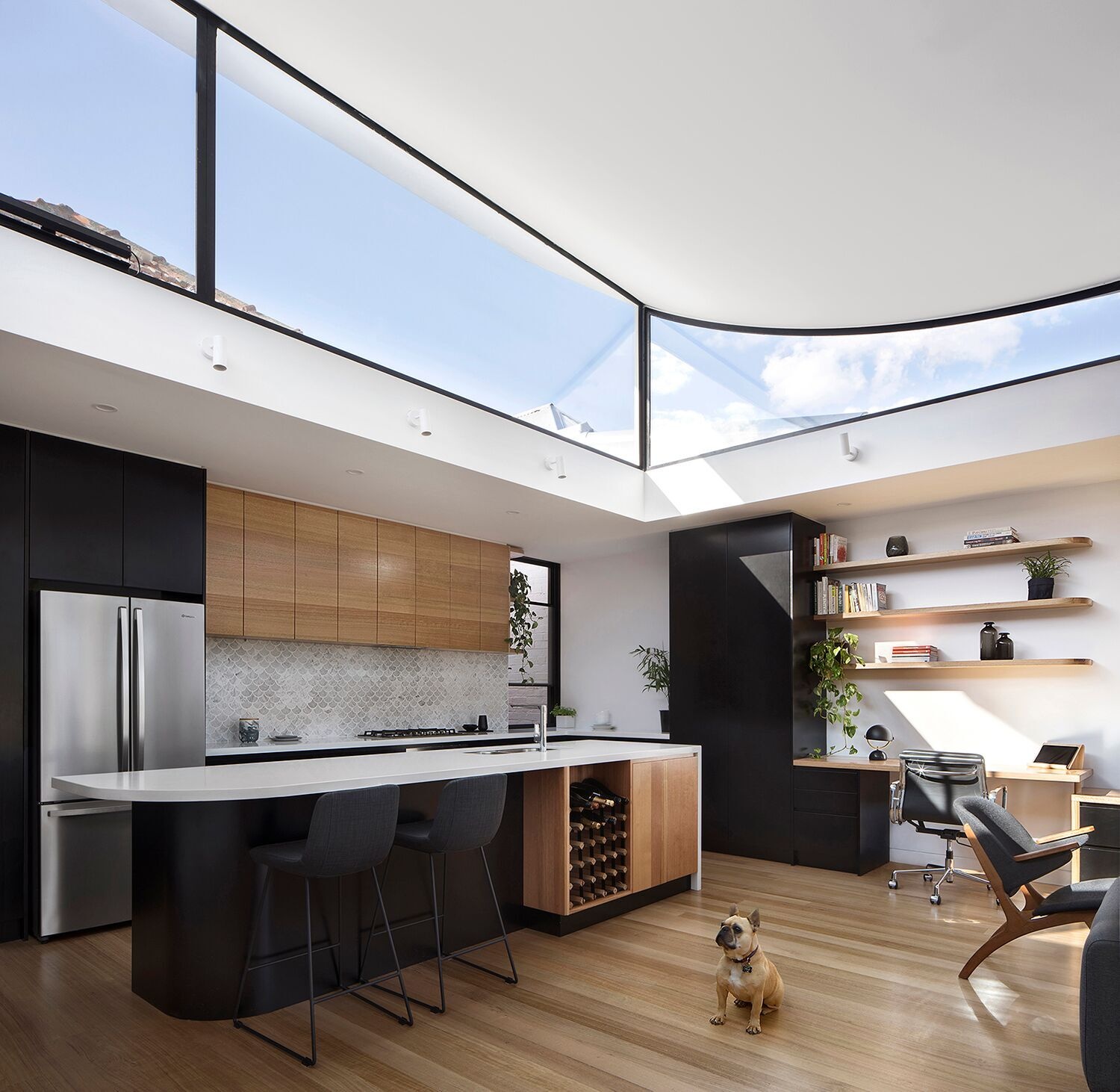
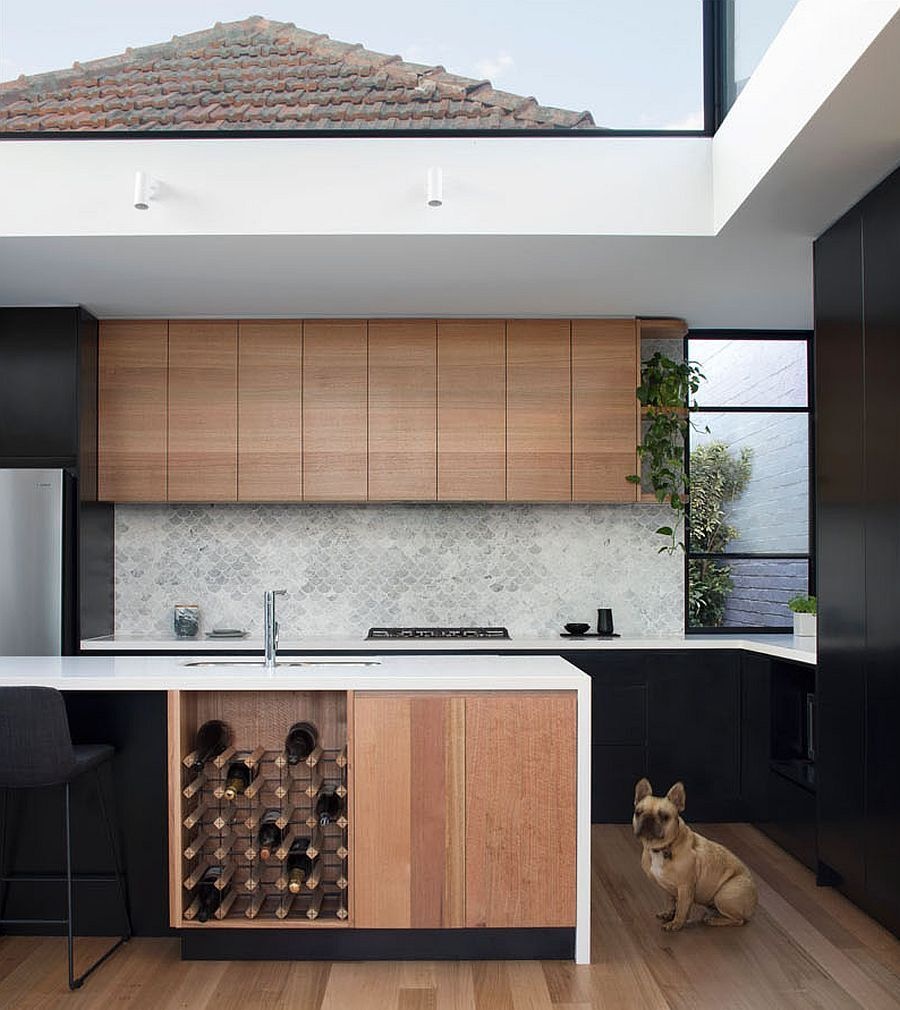
The renovation didn’t stop at the rear. The bathroom was refreshed, and throughout the home, heritage features were carefully preserved. Exposed brickwork was left on display rather than covered up, creating a tactile reminder of the home’s history within its modern transformation.
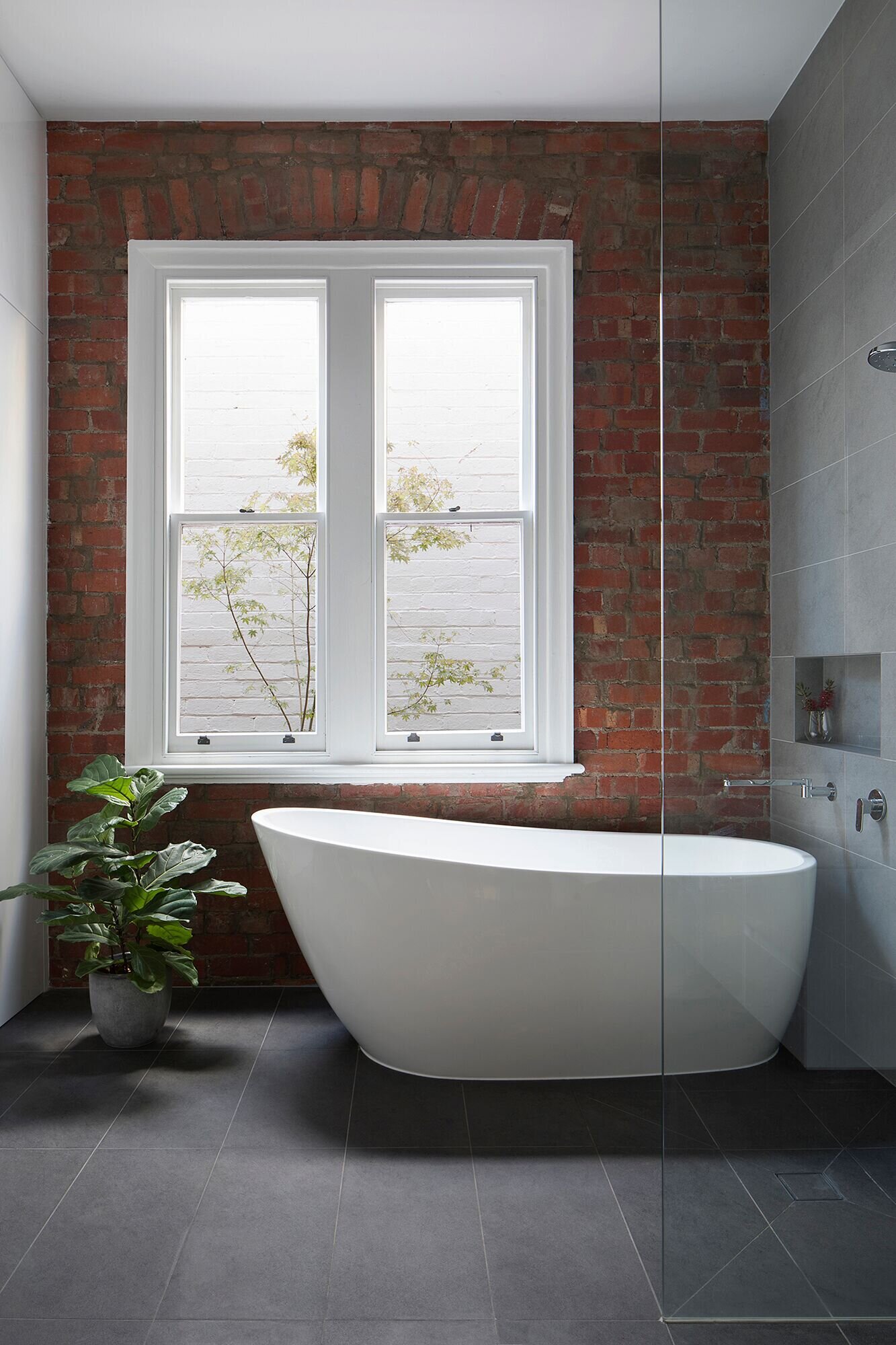
Perhaps the most striking element comes at night, when the popped-up roof reveals itself as a sculptural gesture against the sky. It’s a piece of architecture that makes the home feel taller, brighter, and more open to its surroundings.
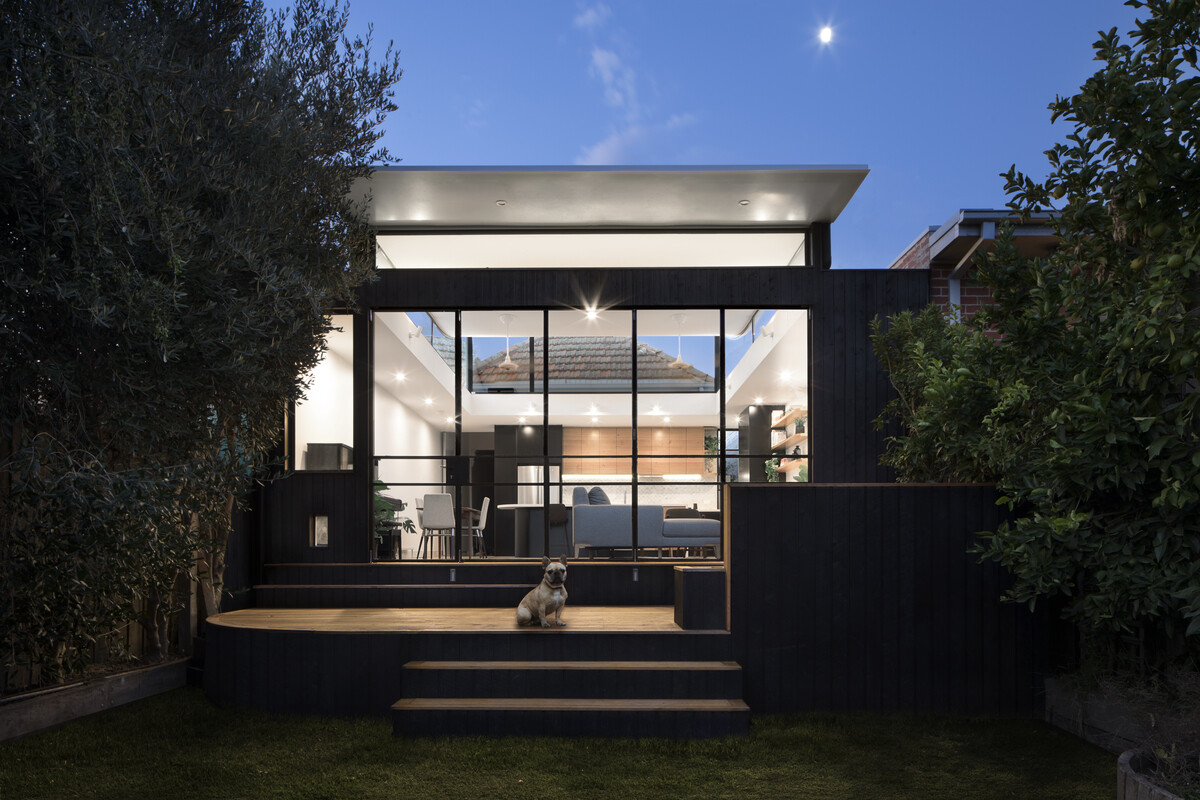
As the client summed it up: “The design delivered all the things we wanted, more light, more space, more openness. But also a stunningly beautiful space to admire every day as well.”