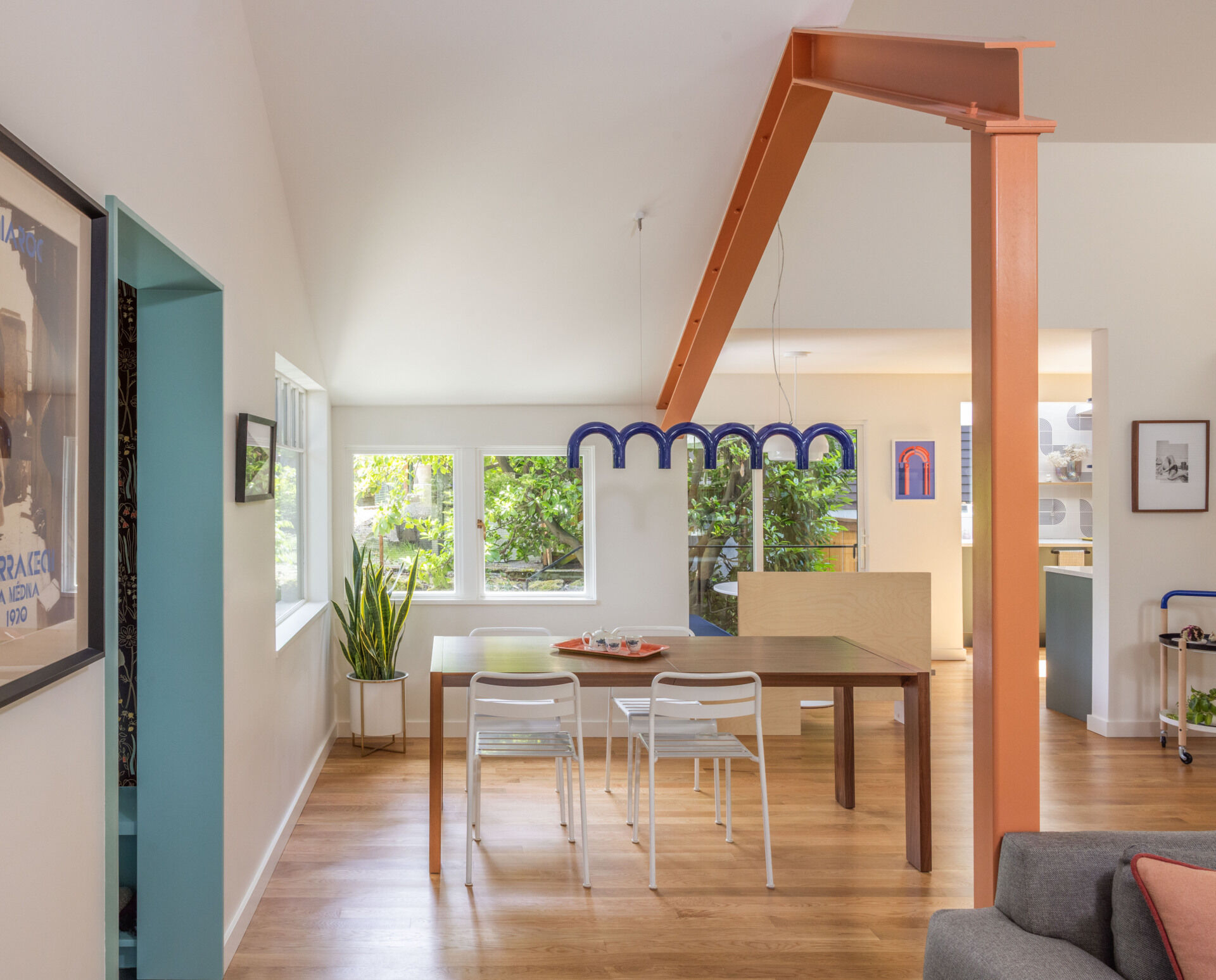
When a Seattle couple bought their 1919 home on Pritchard Island, they loved its wooded lot and lakeside charm. But after the pandemic hit, their growing family and new work-from-home reality made it clear the house needed to change. Together with their friends at Best Practice, they turned eccentric rooms and dated additions into a bold, colorful home that balances function and personality. The remodel brought light, space, and playful surprises while preserving the quirks that made them love it in the first place.
From the street, the new addition now peeks above stepped-back volumes. Painted bright teal, it contrasts with the darker lower levels, a deliberate choice that makes the update stand out. The reworked front garden wraps around a large cedar tree and carves out a sunlit patio with peek-a-boo lake views.
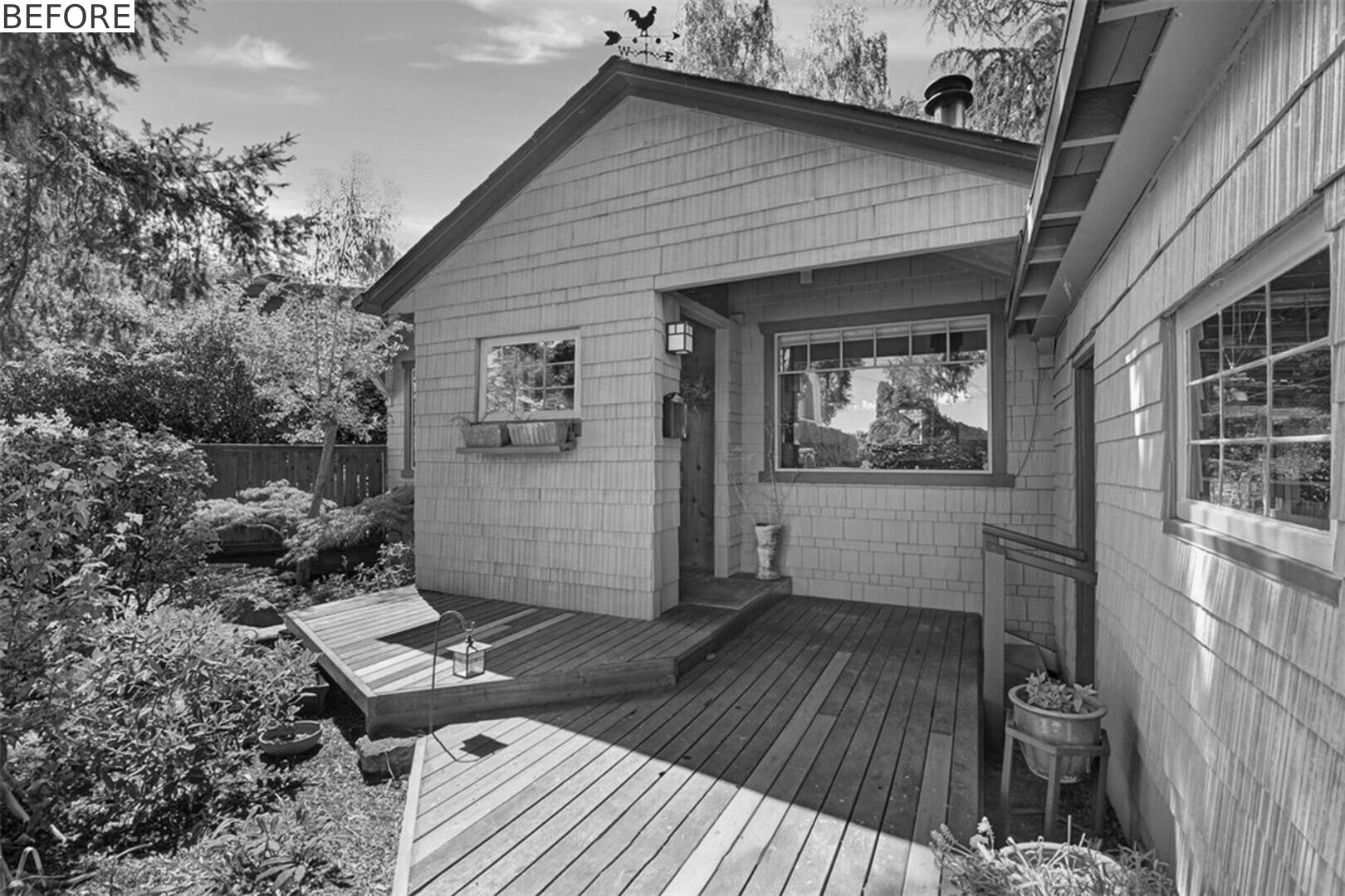
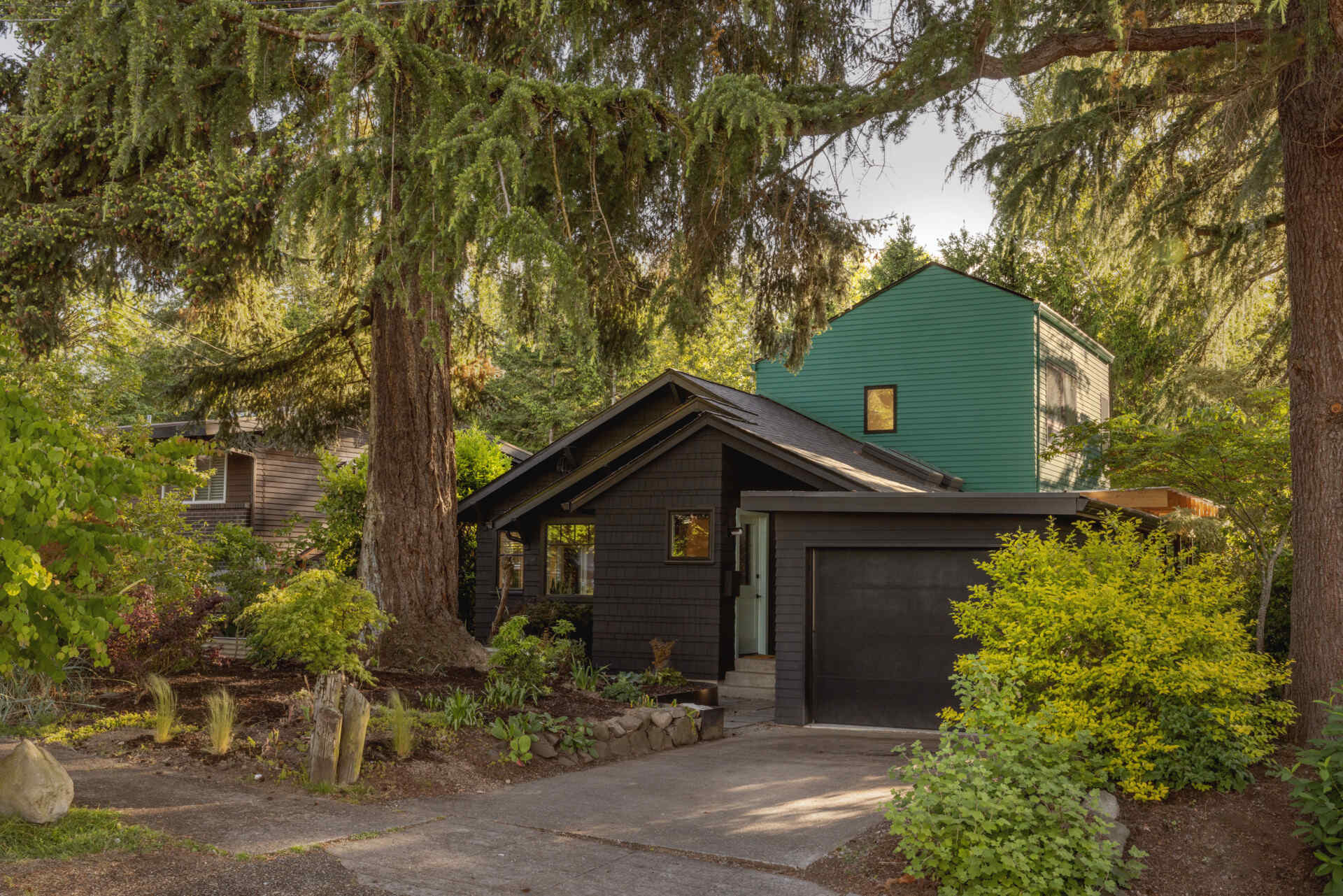
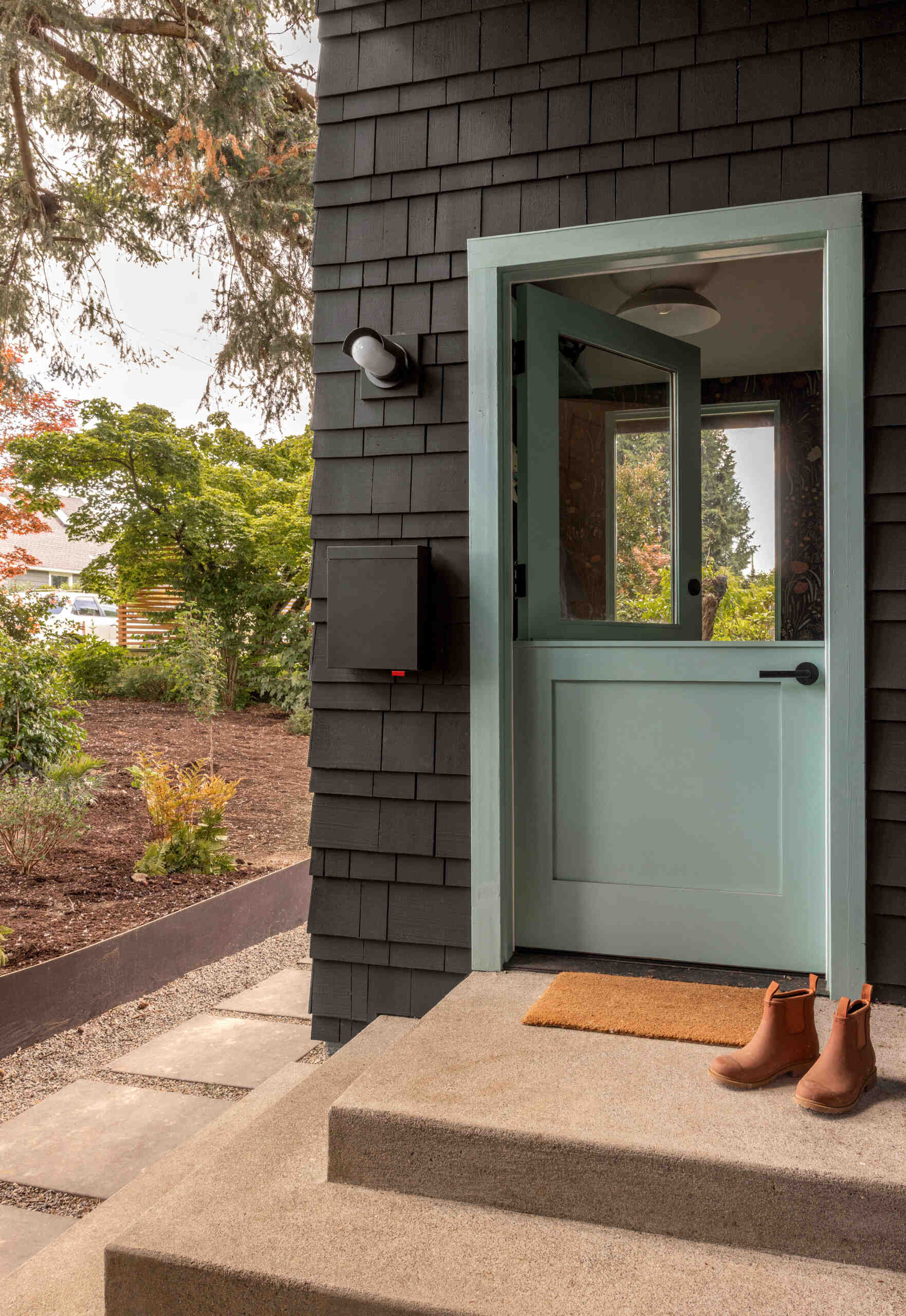
At the back, the design connects the home more fully to its natural setting. The renovation opened up rooms to views of the nature preserve and reshaped exterior access, creating a flow from inside to outside that the original home lacked.
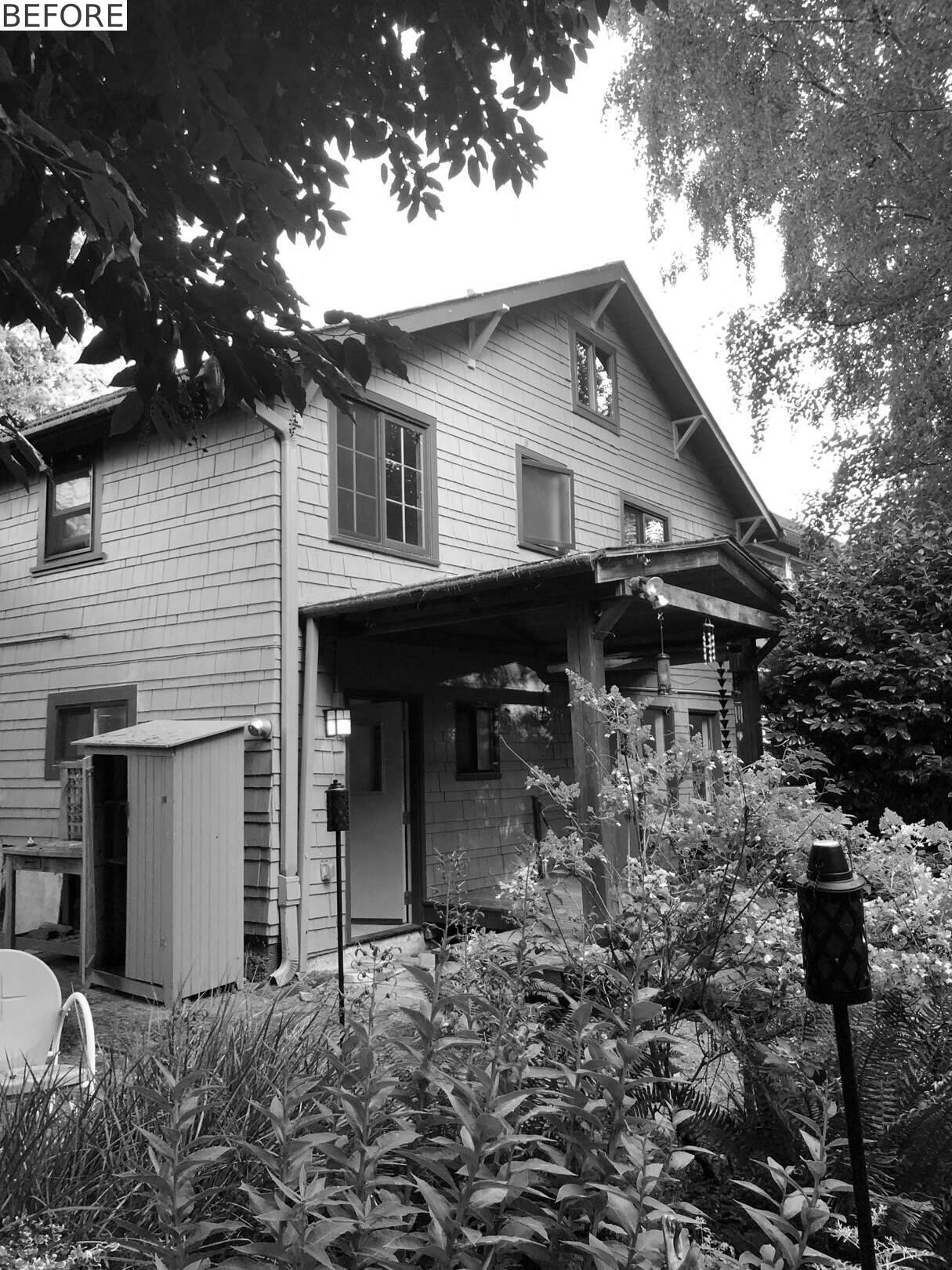
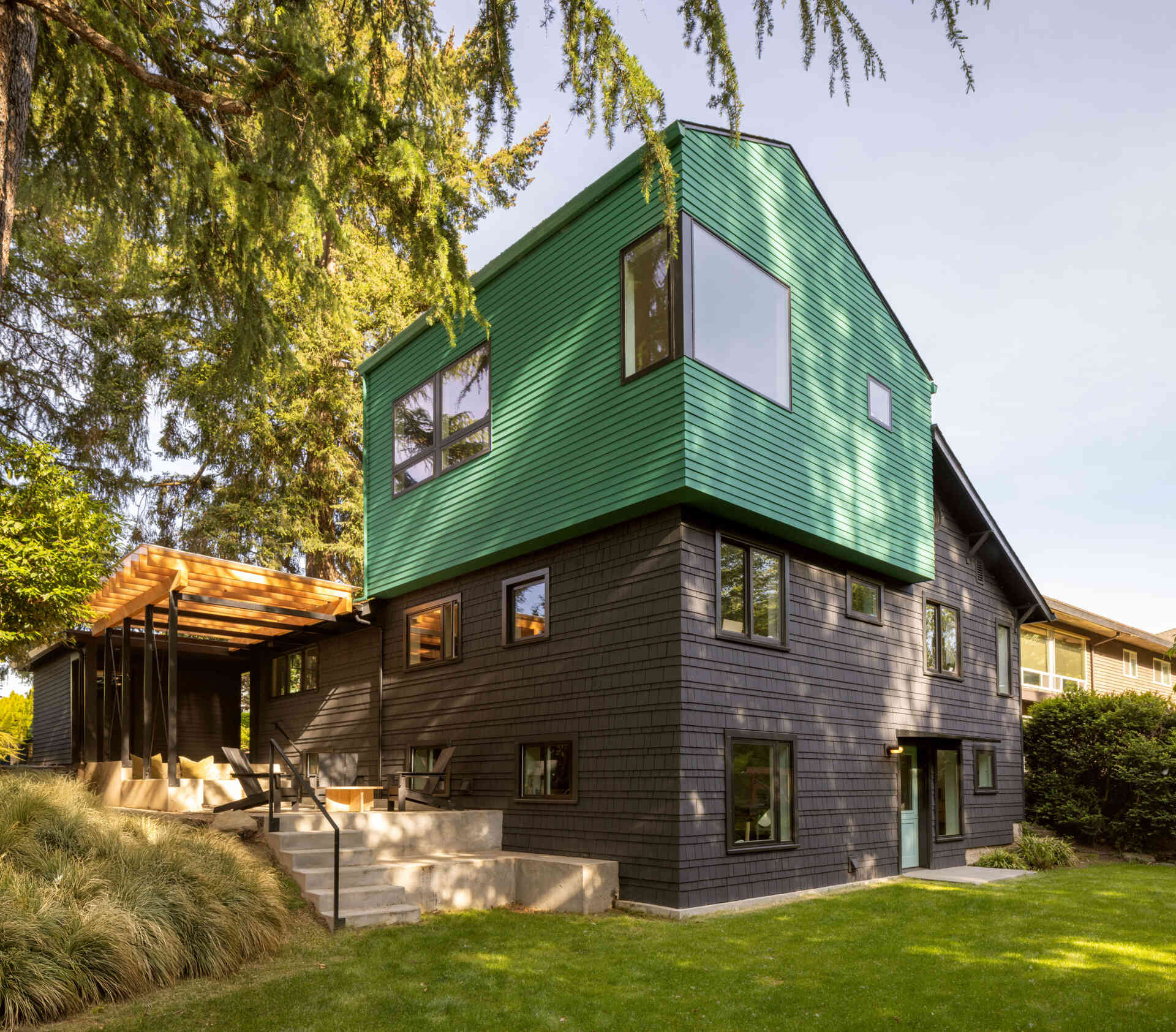
An old garage became a covered side-yard patio. A new steel canopy extends over concrete seating, forming an outdoor room that cascades down into the yard. It’s now a favorite spot for outdoor gatherings under the trees.
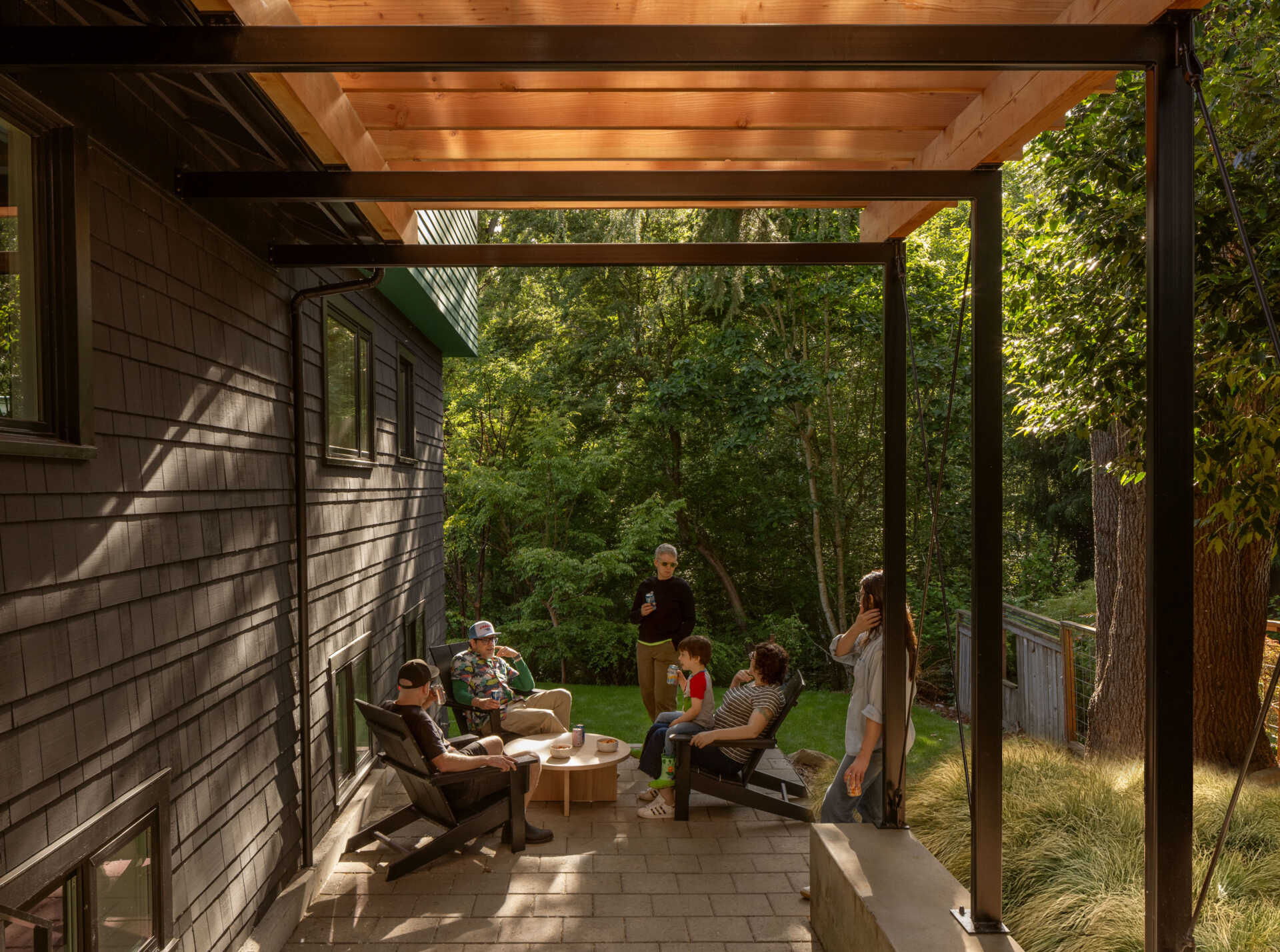
A new mudroom buffers the entrance of the home, solves the everyday problem of clutter. It creates a transition from the outdoors into the refreshed interiors while keeping the lived-in energy of a family home.
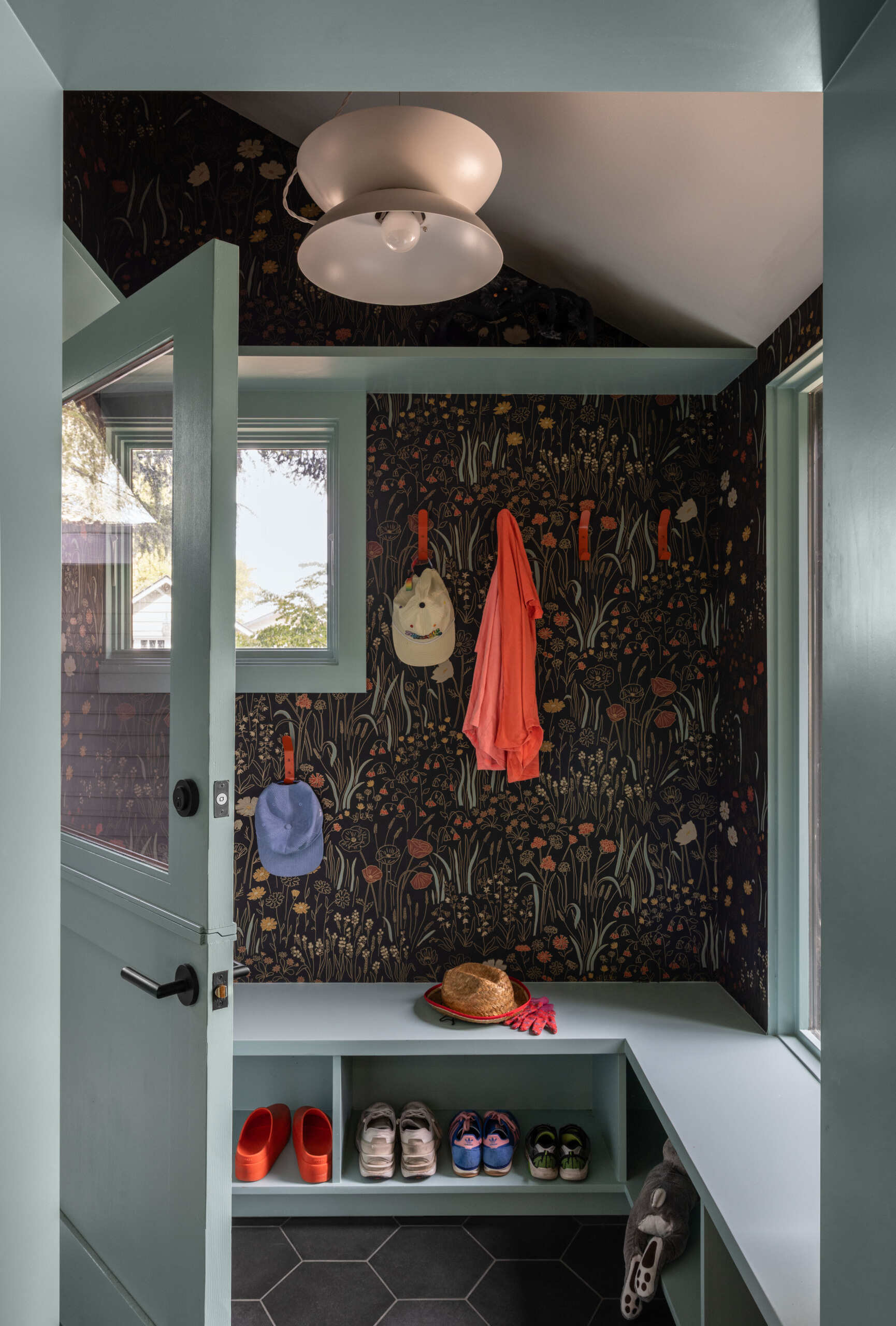
Walls once carved up the main floor. Taking them down required structural steel reinforcement, which the team highlighted with a coral-painted beam and column. The result is a bright, open living space lined with floor-to-ceiling bookshelves and anchored by the family’s saltwater fish tank. Skylights add even more light, keeping the space cozy but lively.
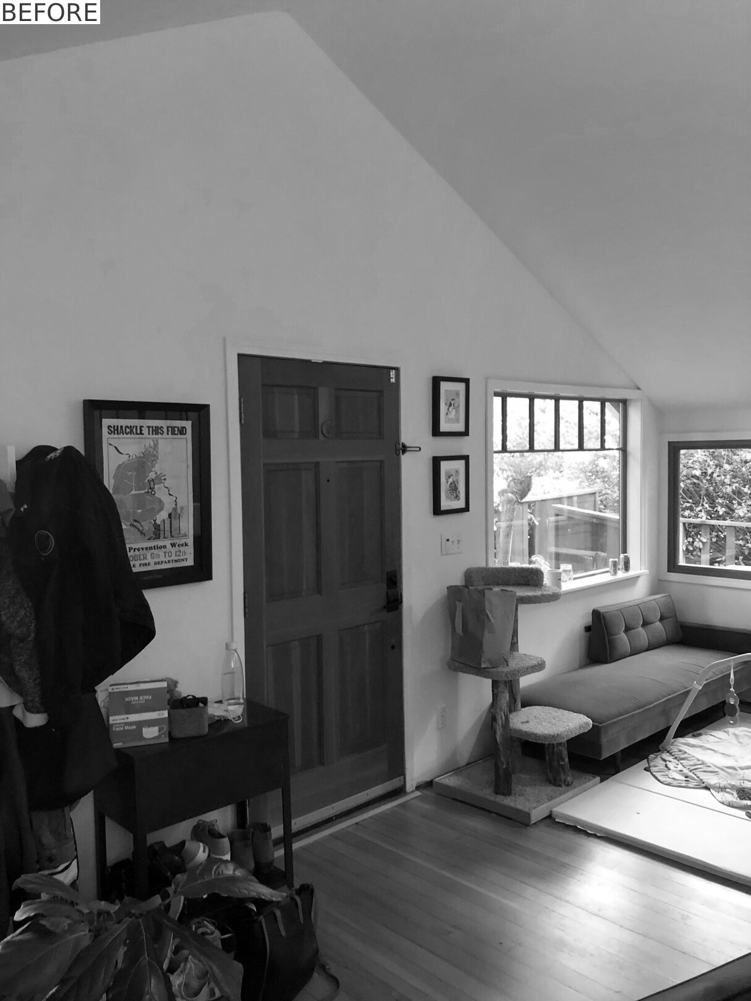
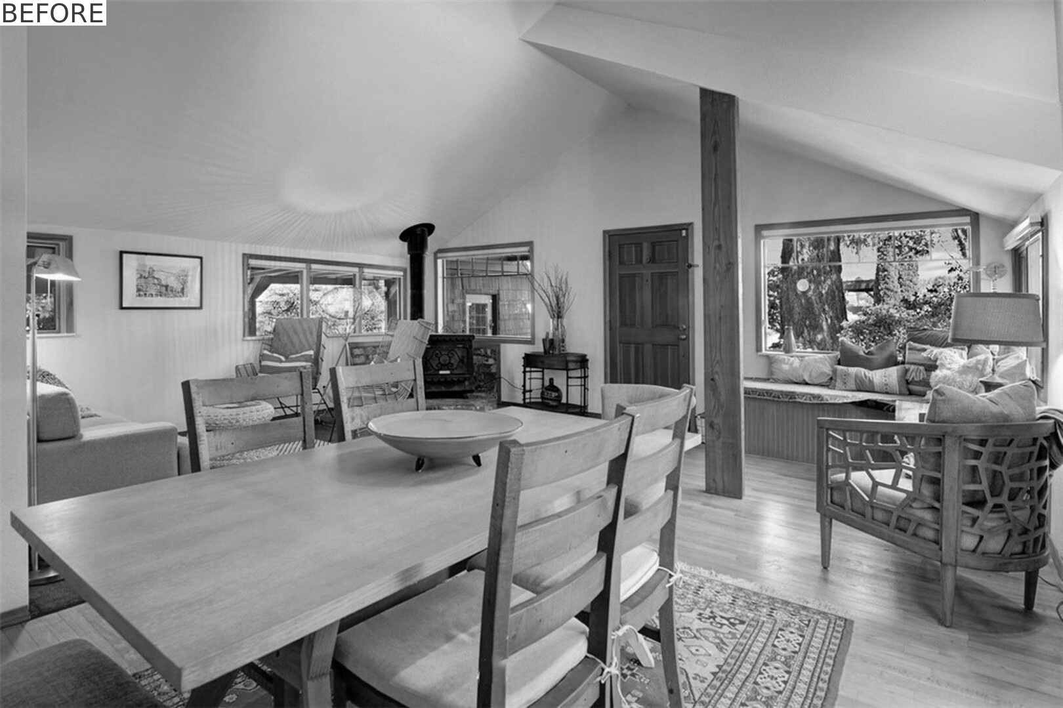
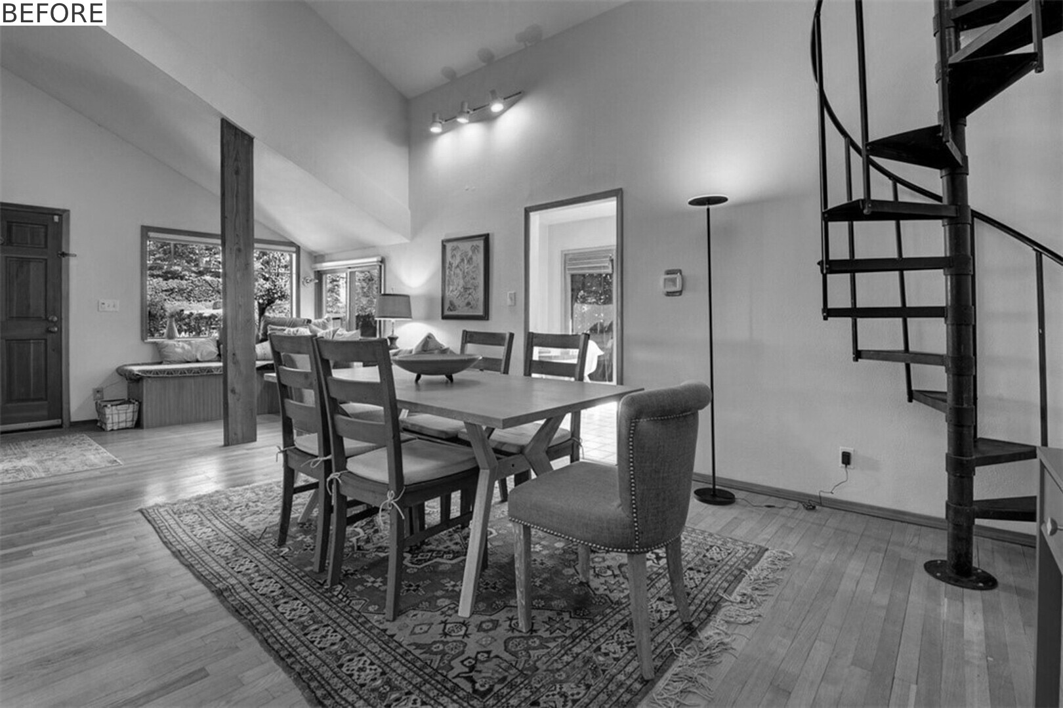
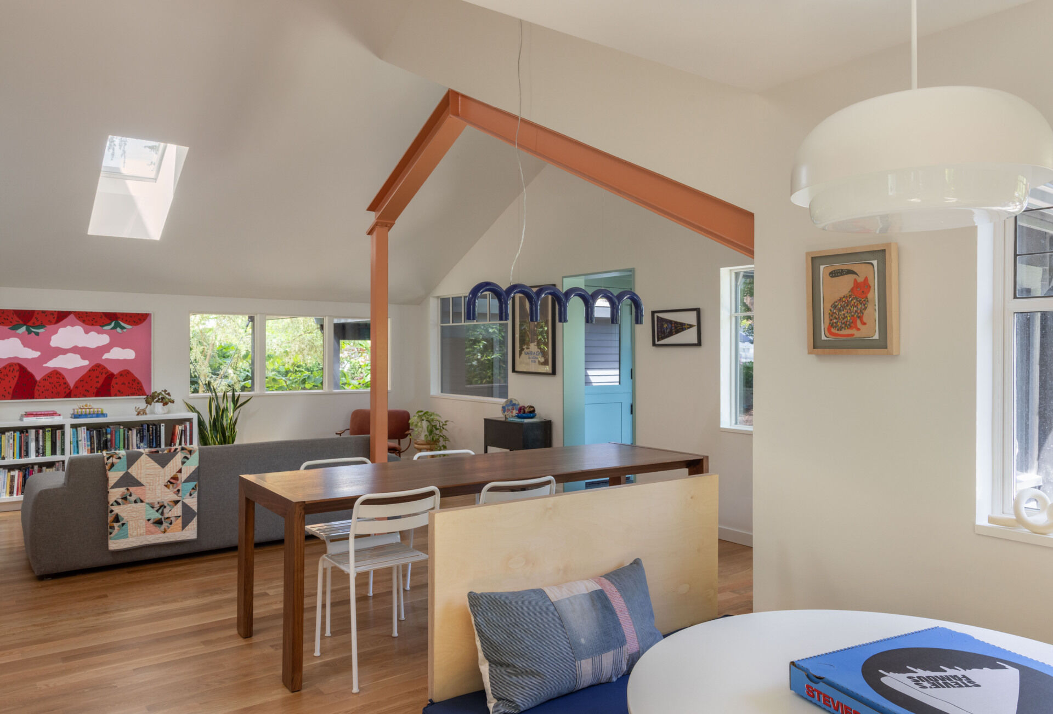
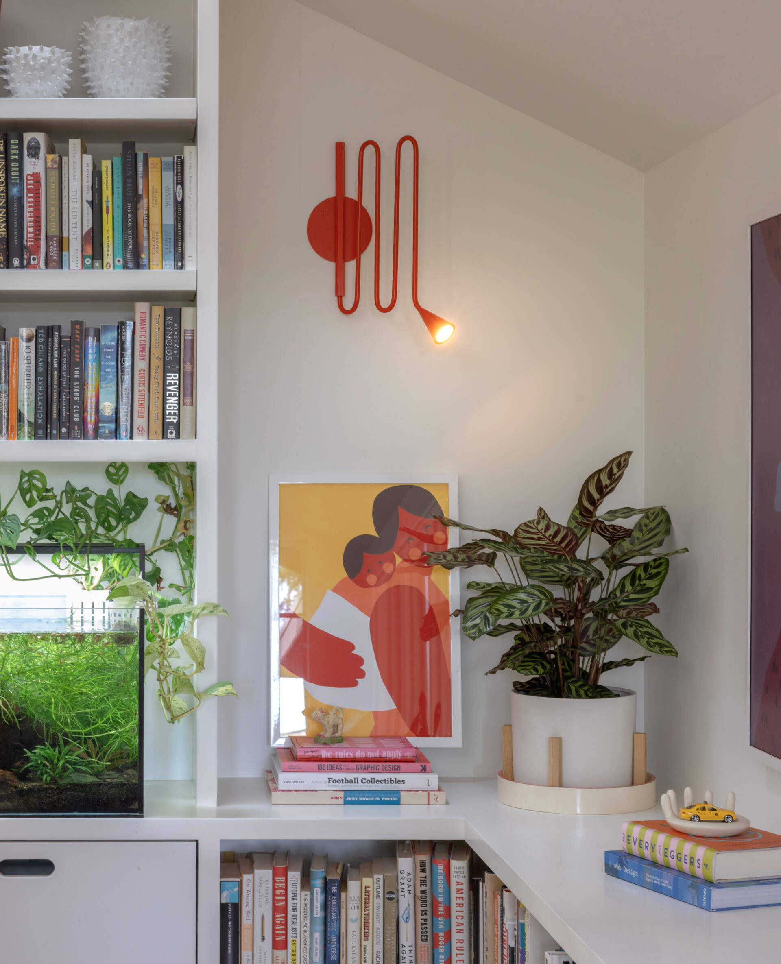

The original kitchen was cut off from the rest of the house, making it hard to use as a family gathering spot. In the remodel, it was opened to the dining area, bringing in more light and connection to daily life.
Fresh cabinetry, tile, and modern appliances updated the look while adding function. A new island doubles as prep space and a casual spot for meals, turning the kitchen into a true centerpiece of the home.
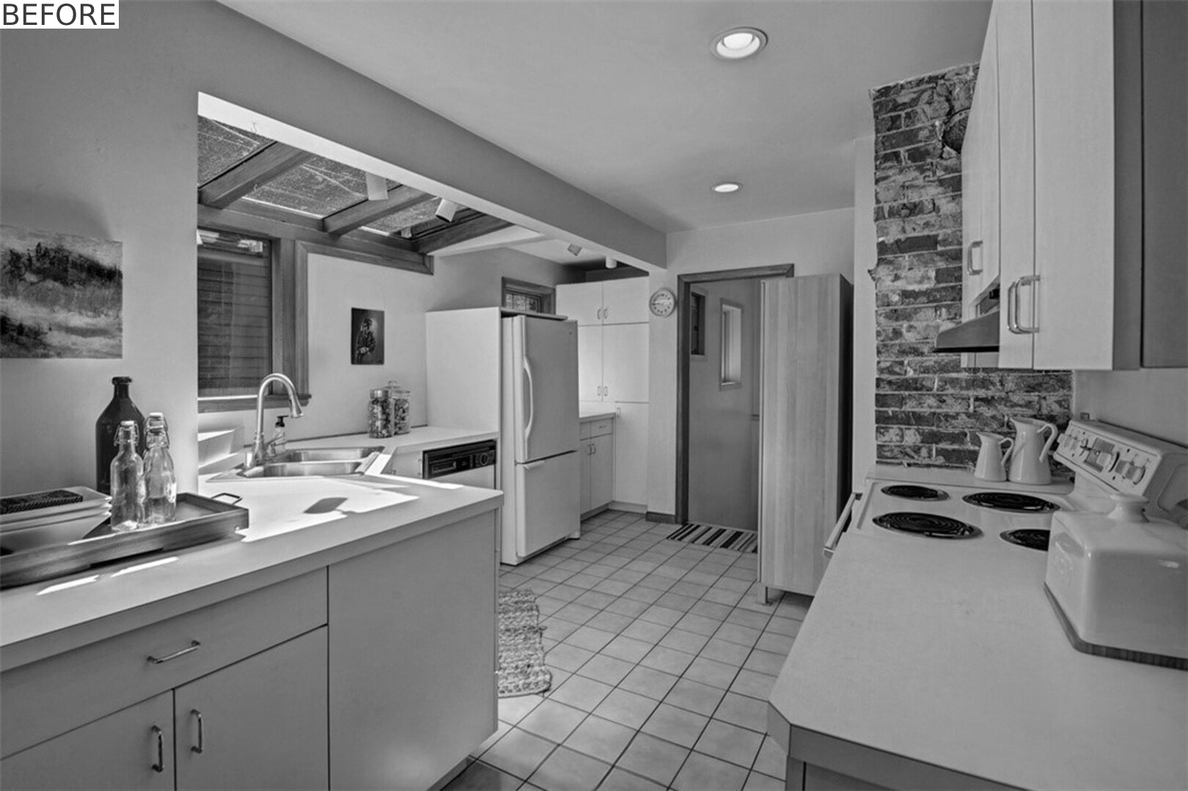
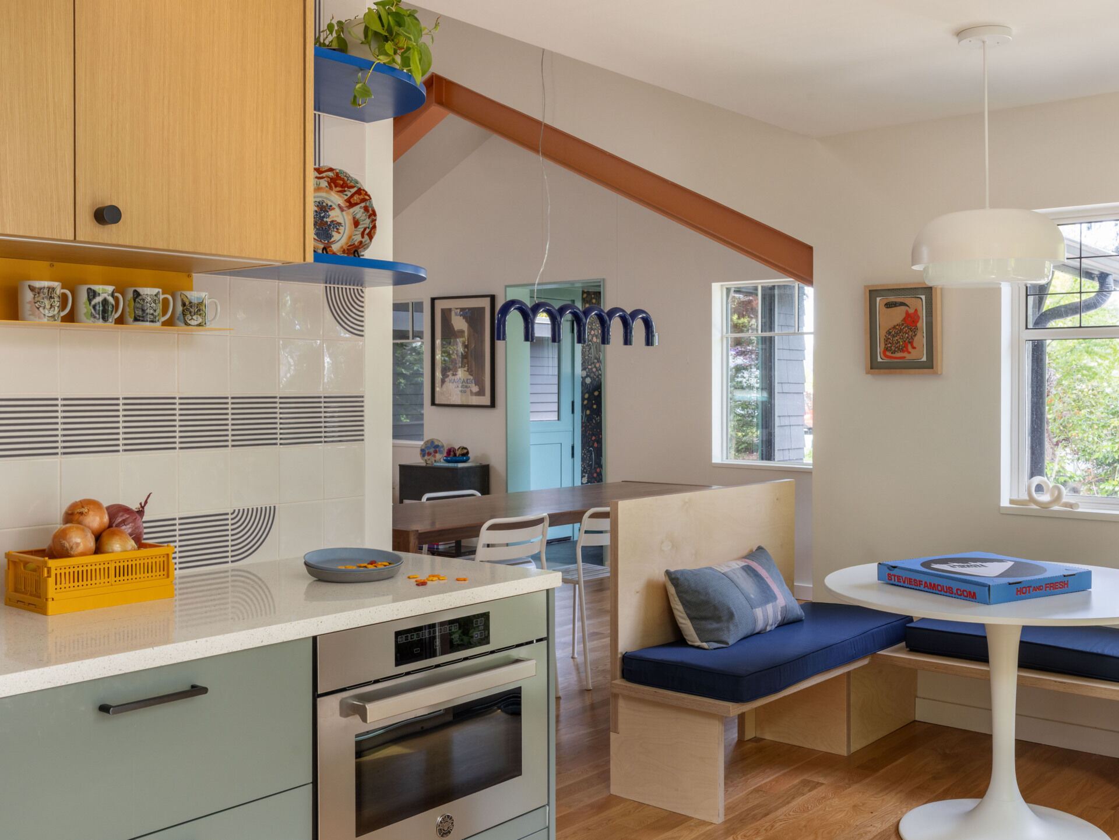
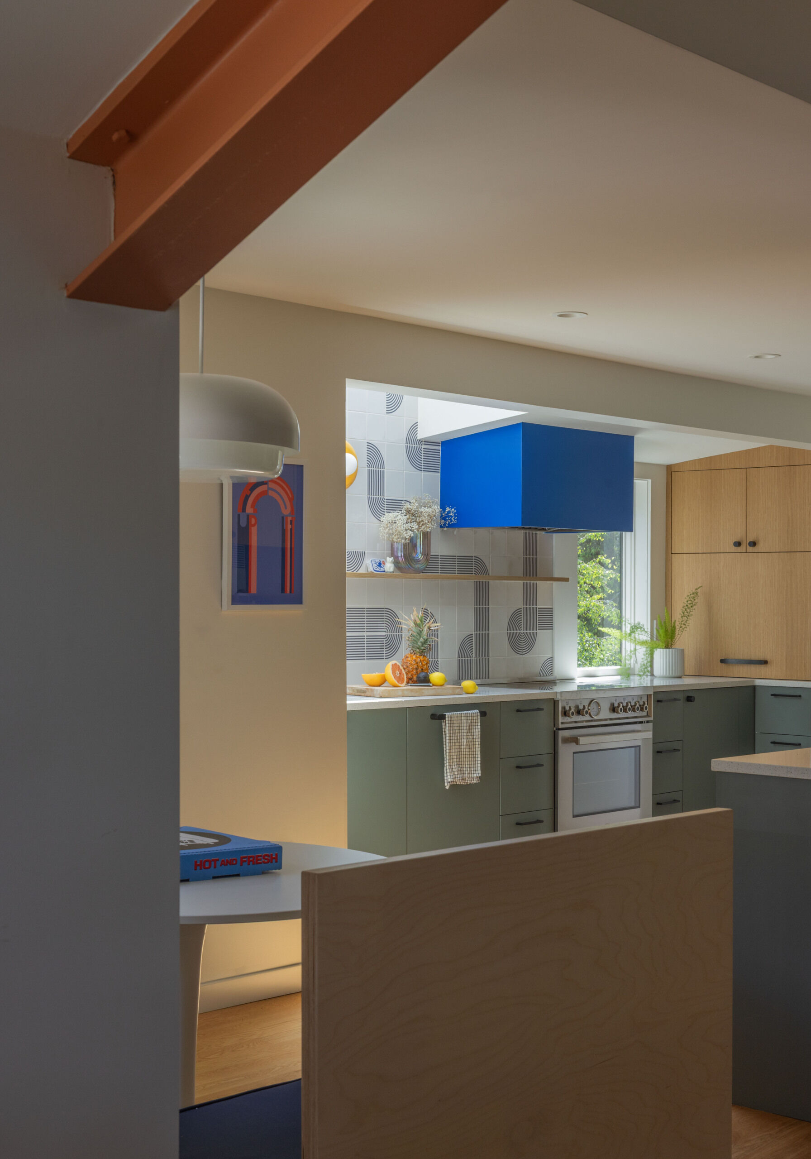
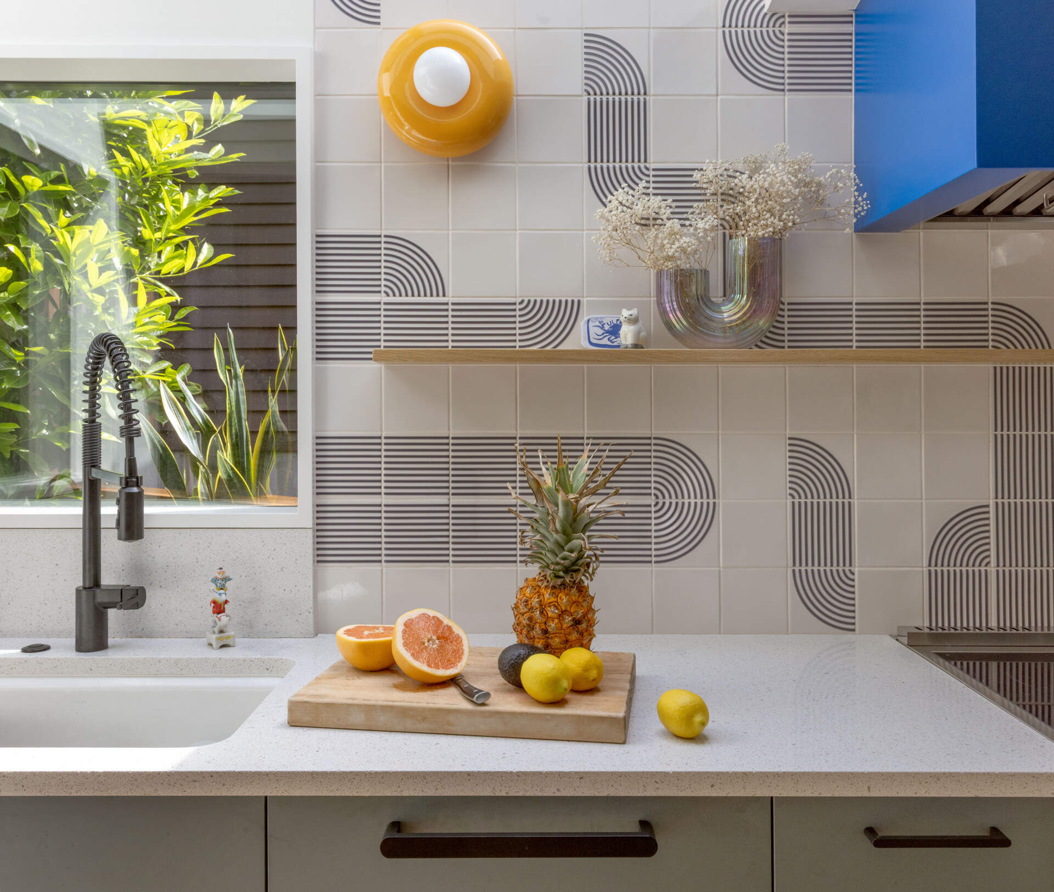
Perhaps the most delightful addition is the double-height play space. A ladder leads to a suspended net, while a round porthole window frames views of the treetops. It’s whimsical, functional, and unlike anything in a typical remodel.
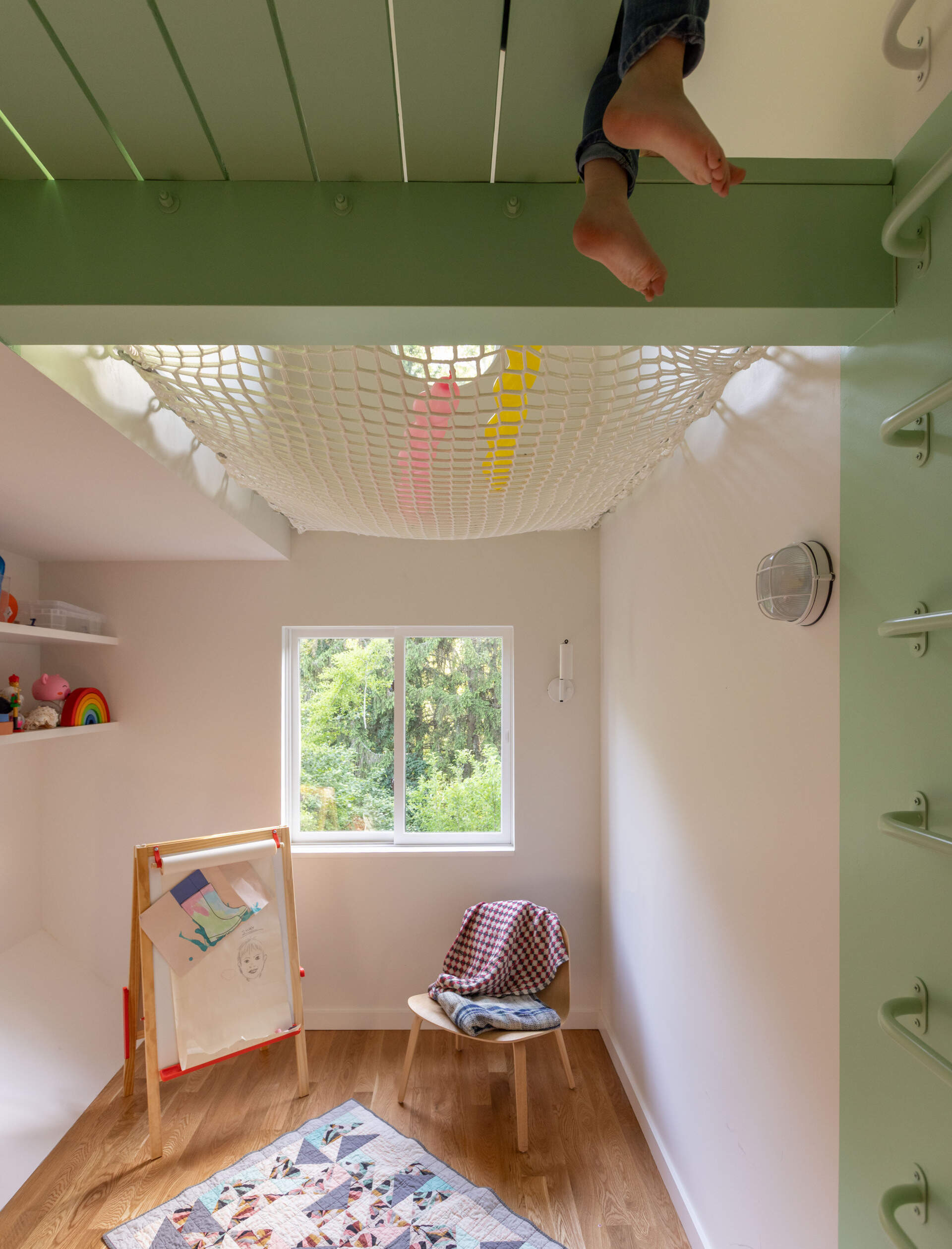
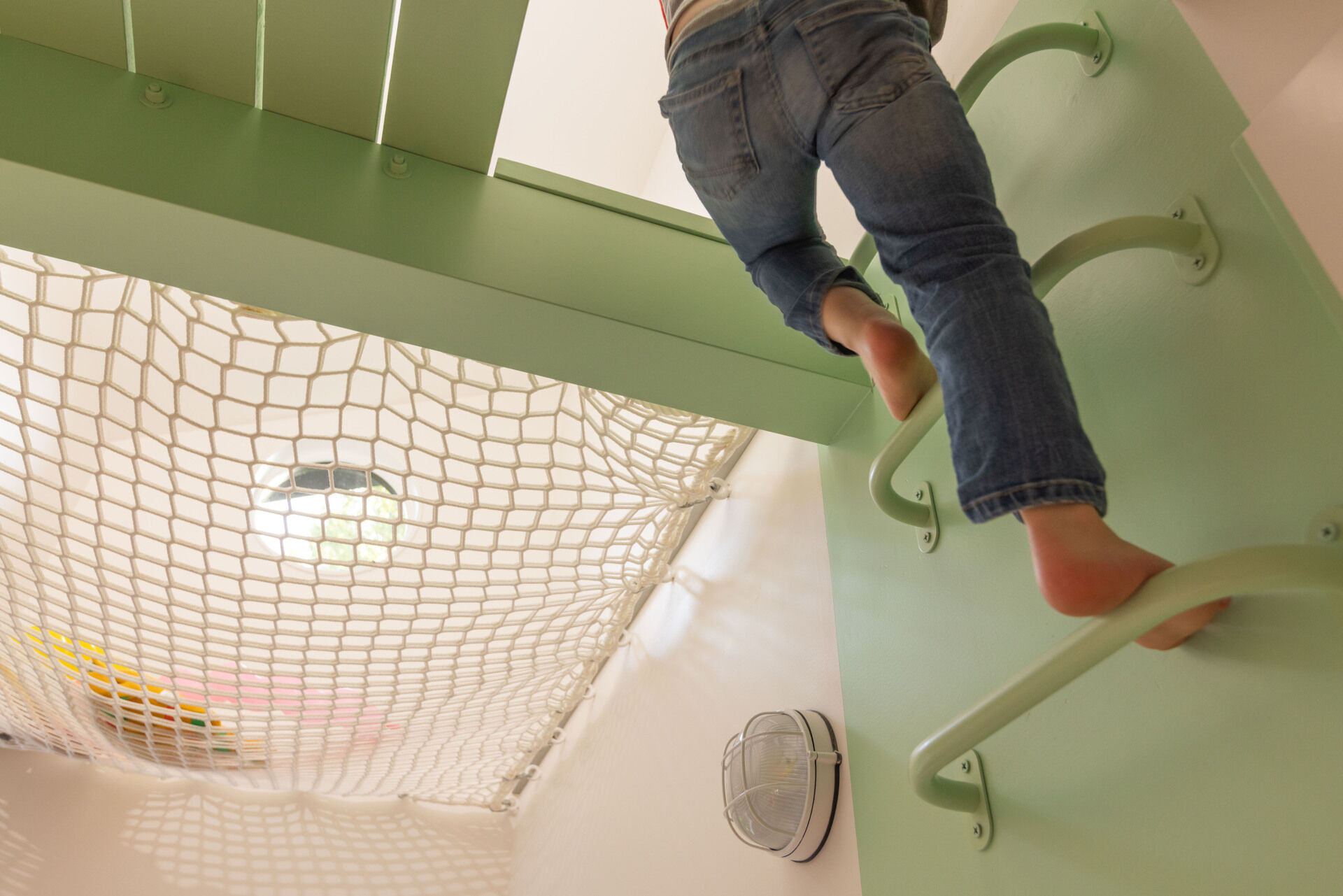
A plywood and perforated metal stair rises to the new second story. Beyond a simple connection, it’s a design centerpiece that doubles as a backdrop to the living and dining areas below.
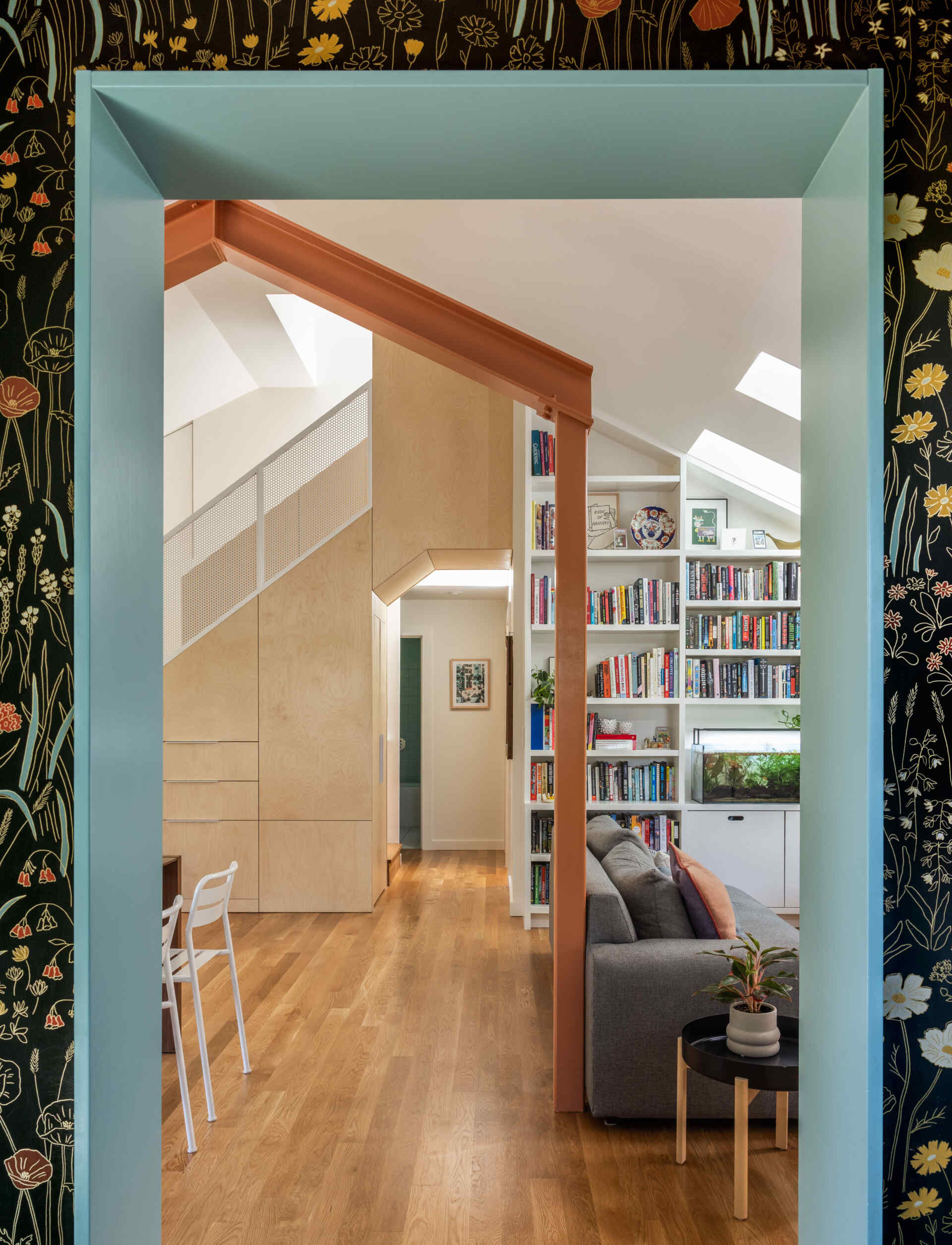
The new suite adds much-needed privacy. With lake and treetop views, plus a walk-in closet and full bath, it gives the family a true sanctuary while keeping them close to the action below.
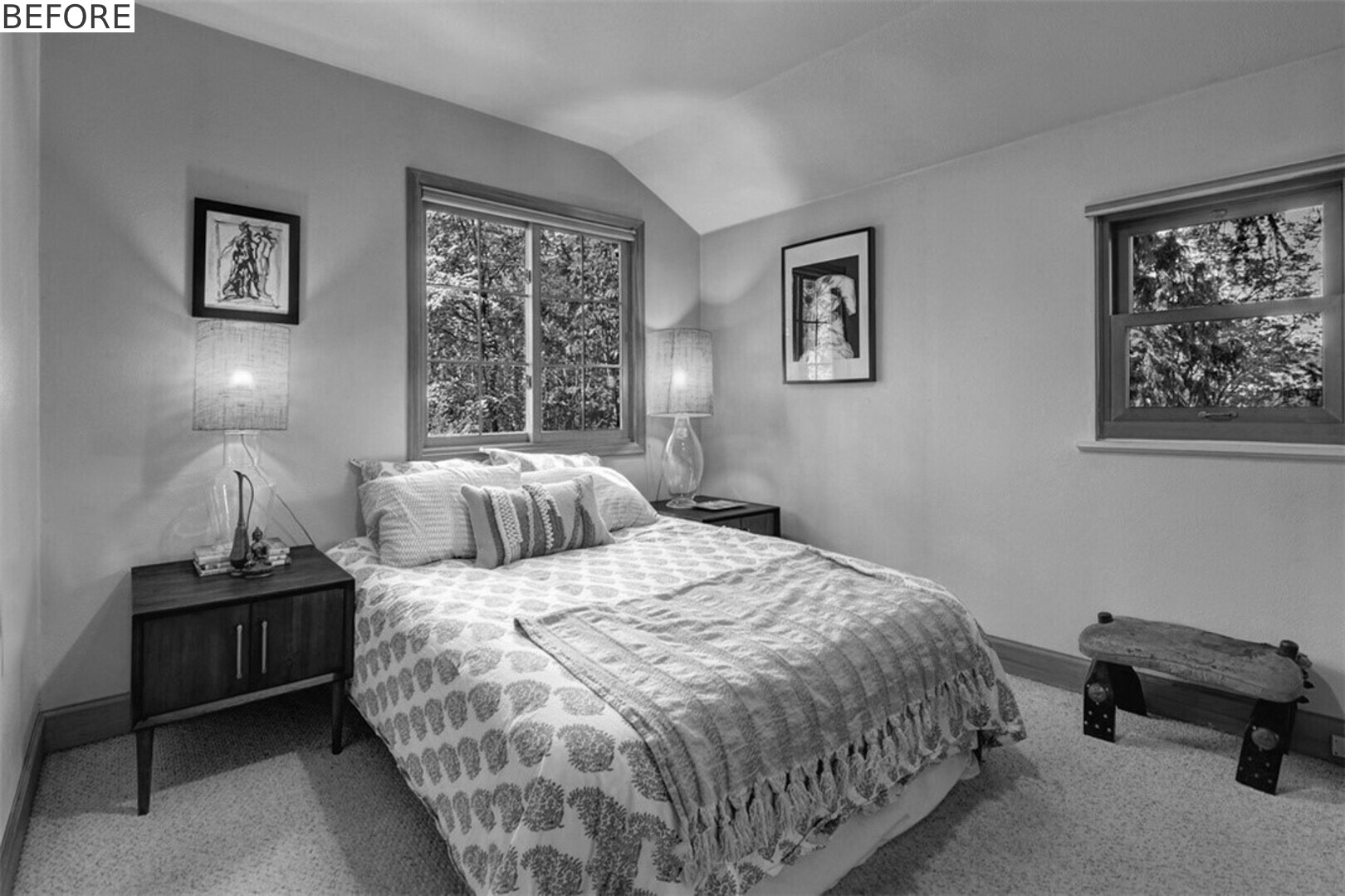
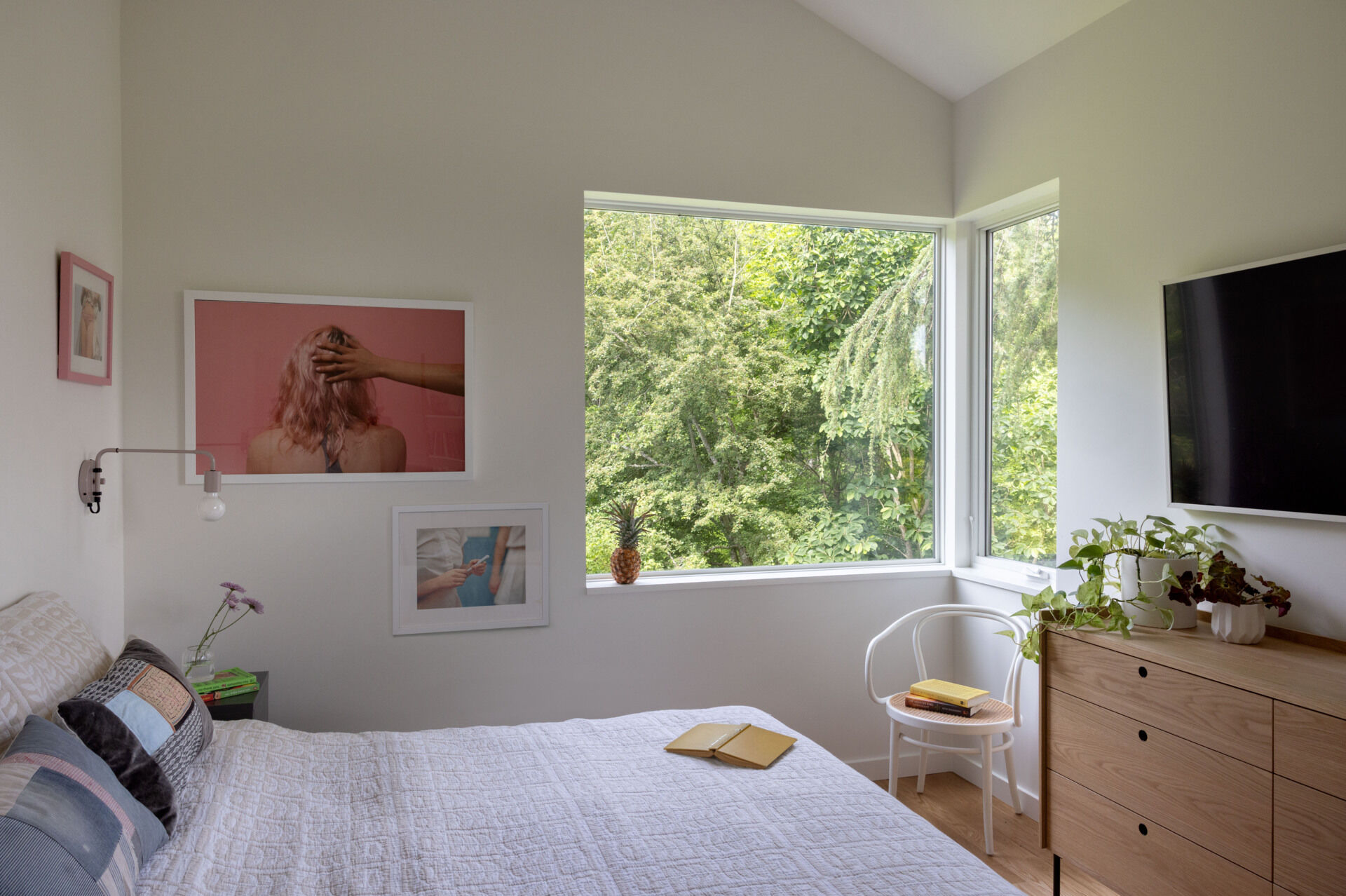
The reconfigured basement makes better use of space. It now connects seamlessly to the rear yard and includes storage and laundry that serve both the main home and the accessory dwelling unit.
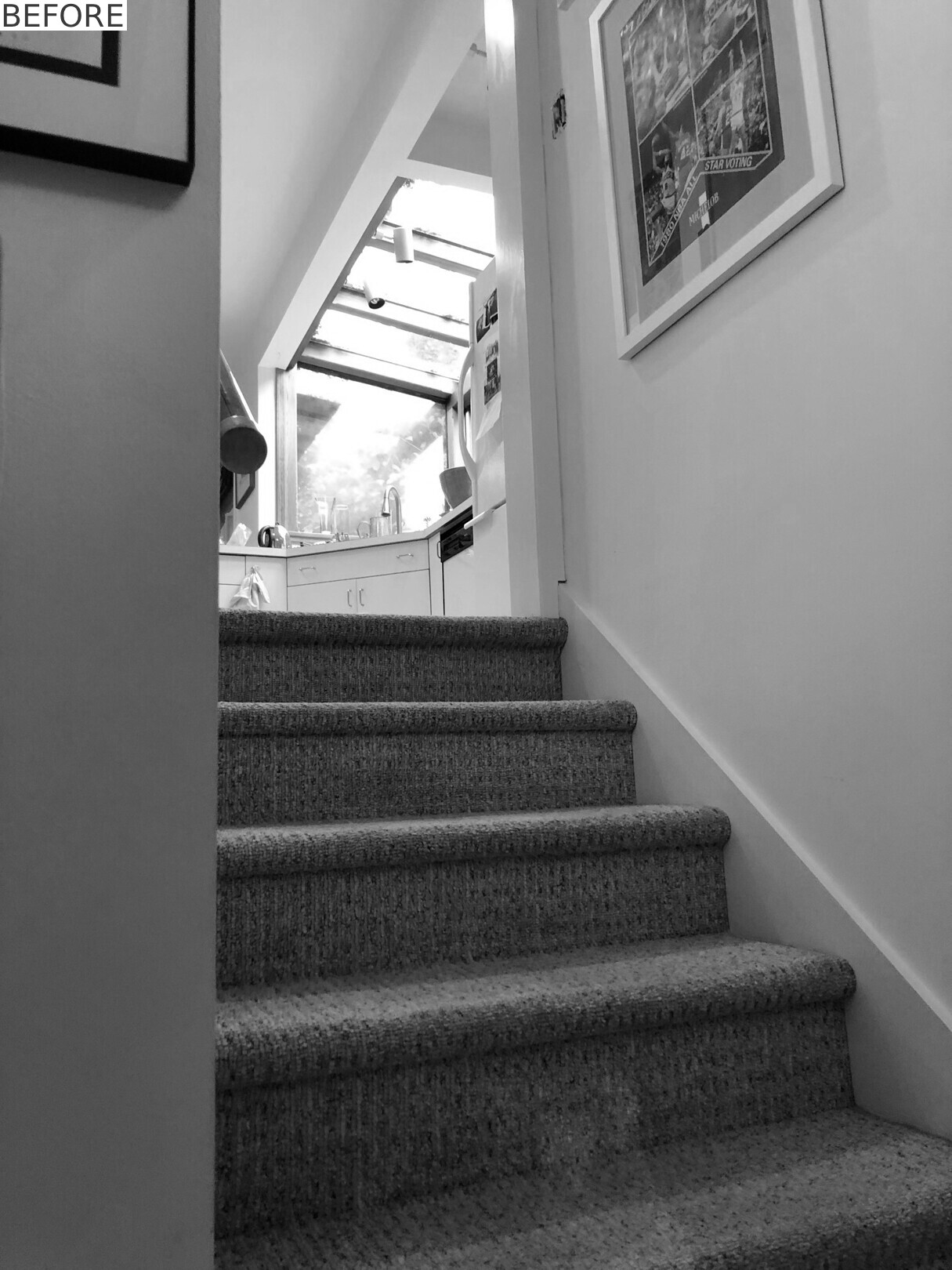
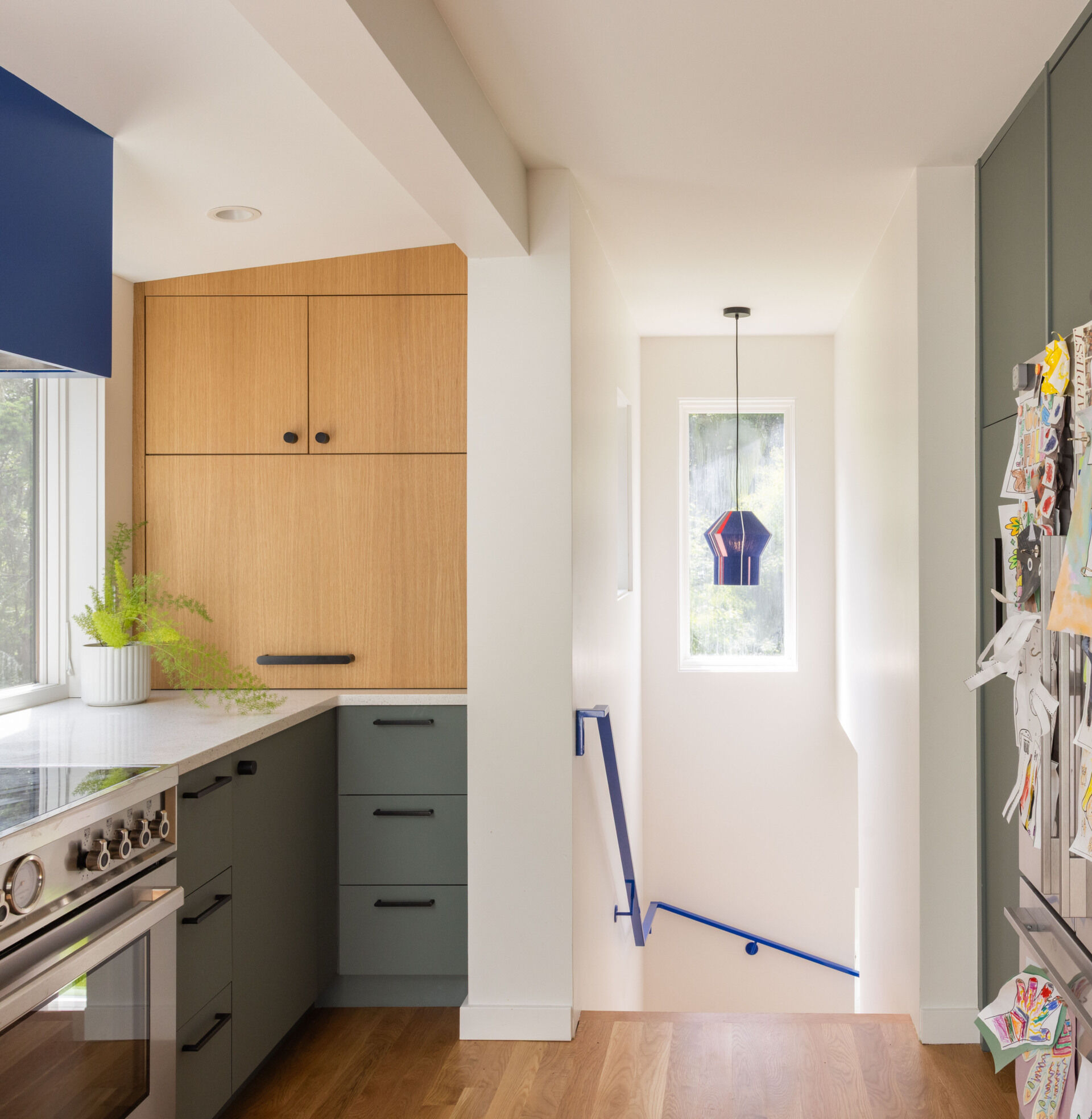
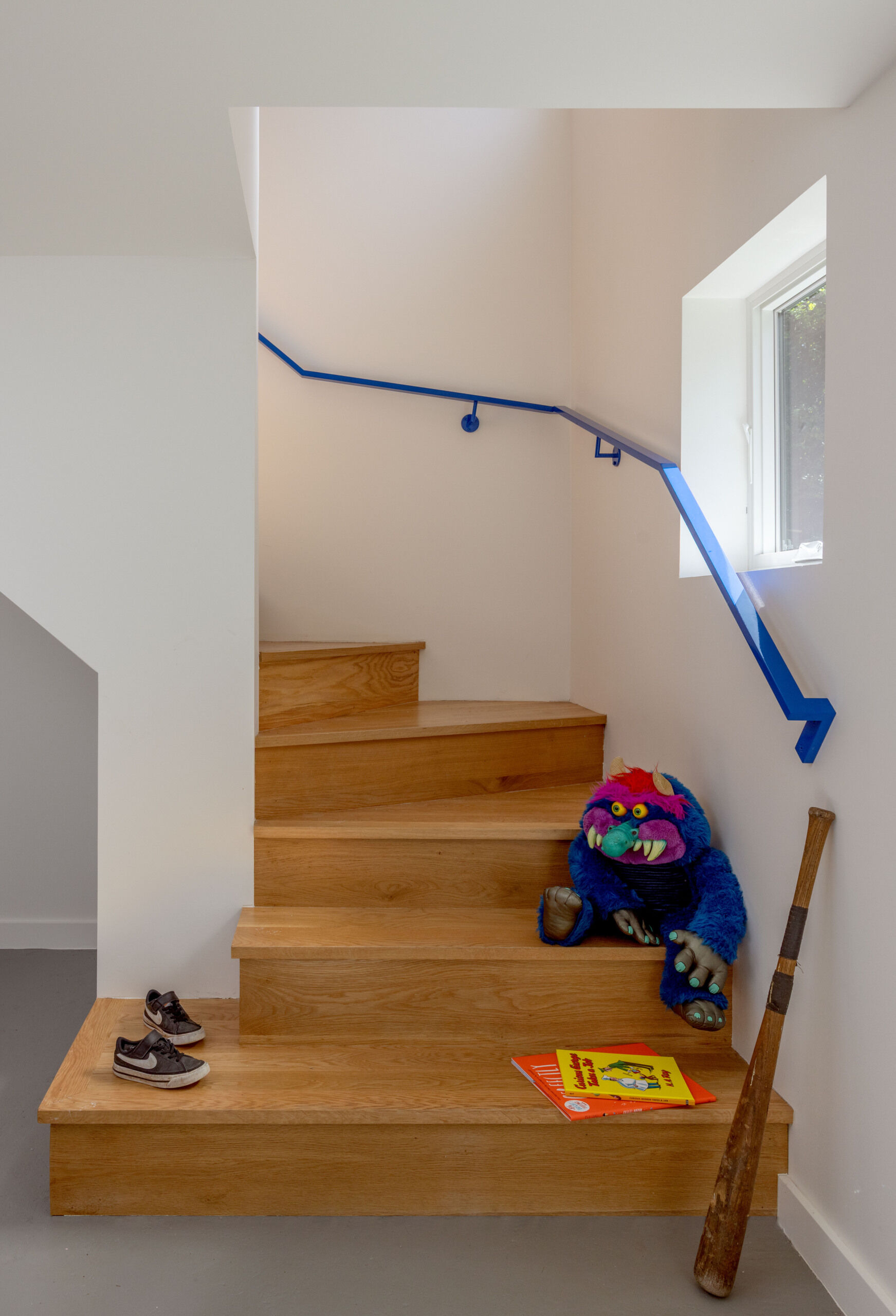
The basement’s self-contained unit includes its own kitchenette, bath, bedroom, and living space. Connected but distinct, it’s designed as a future home for extended family.
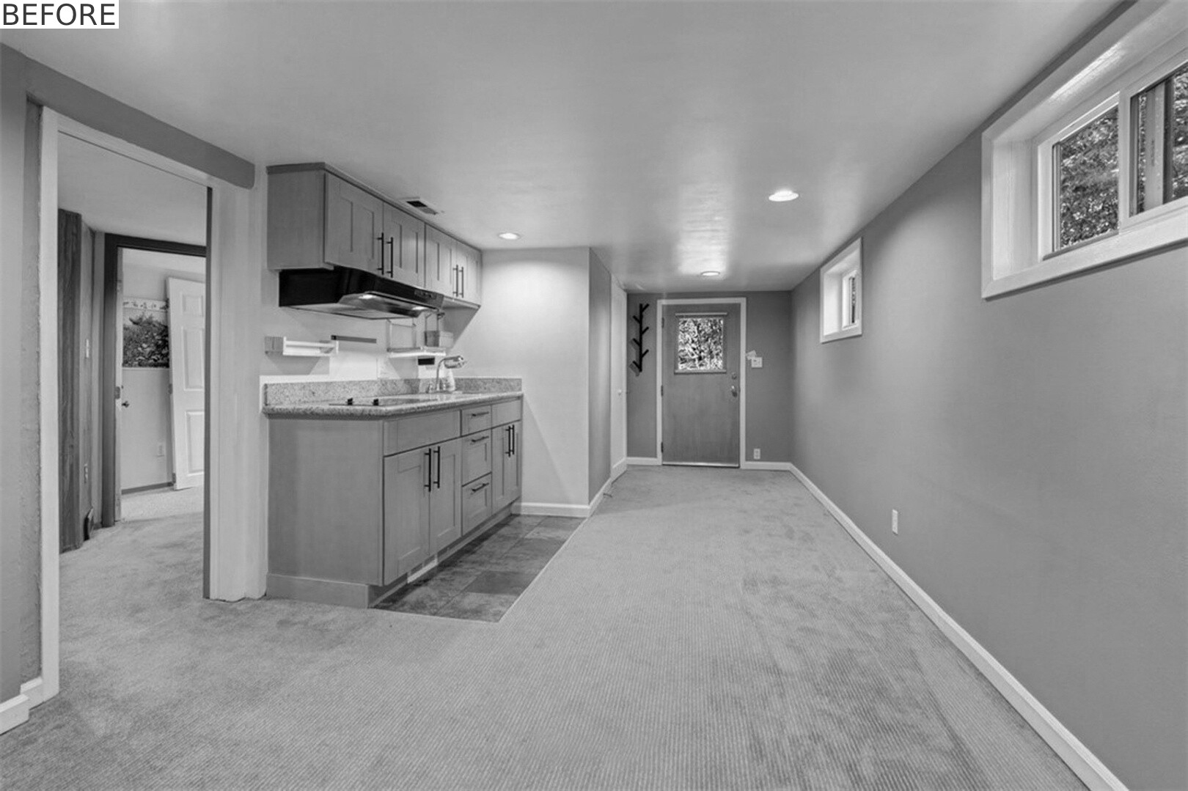
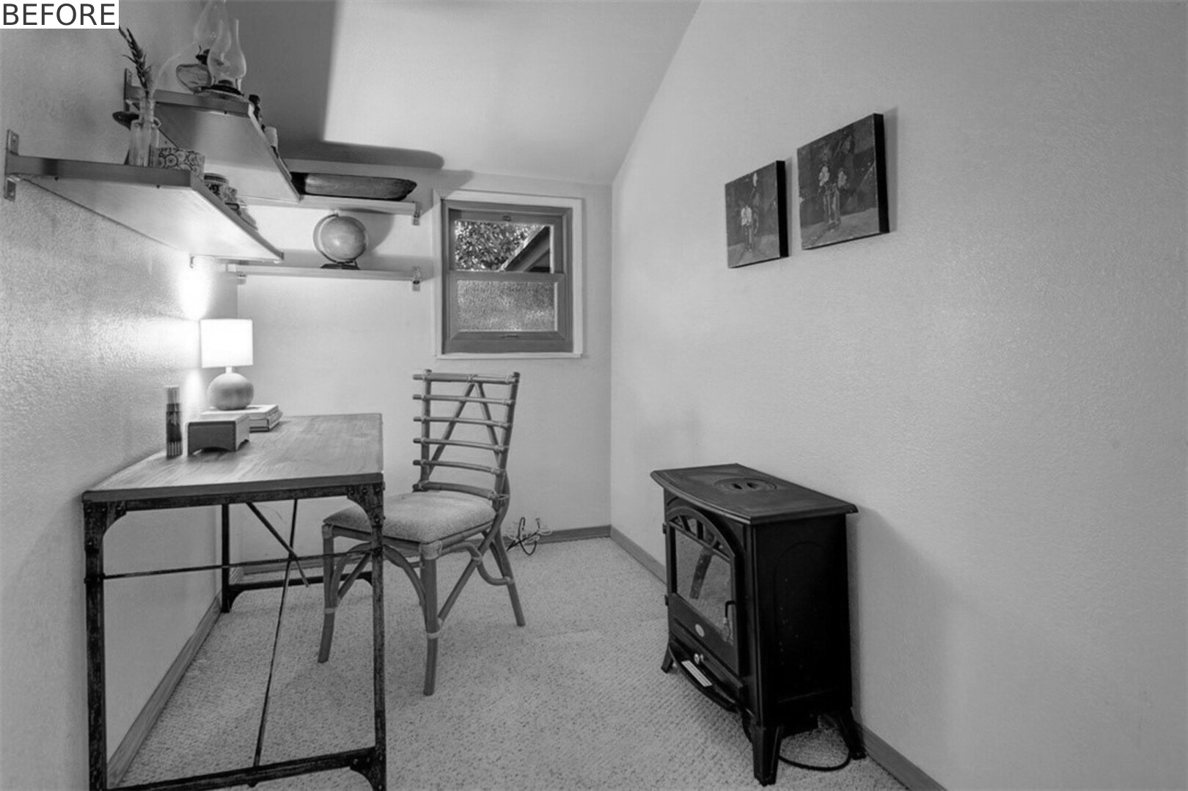
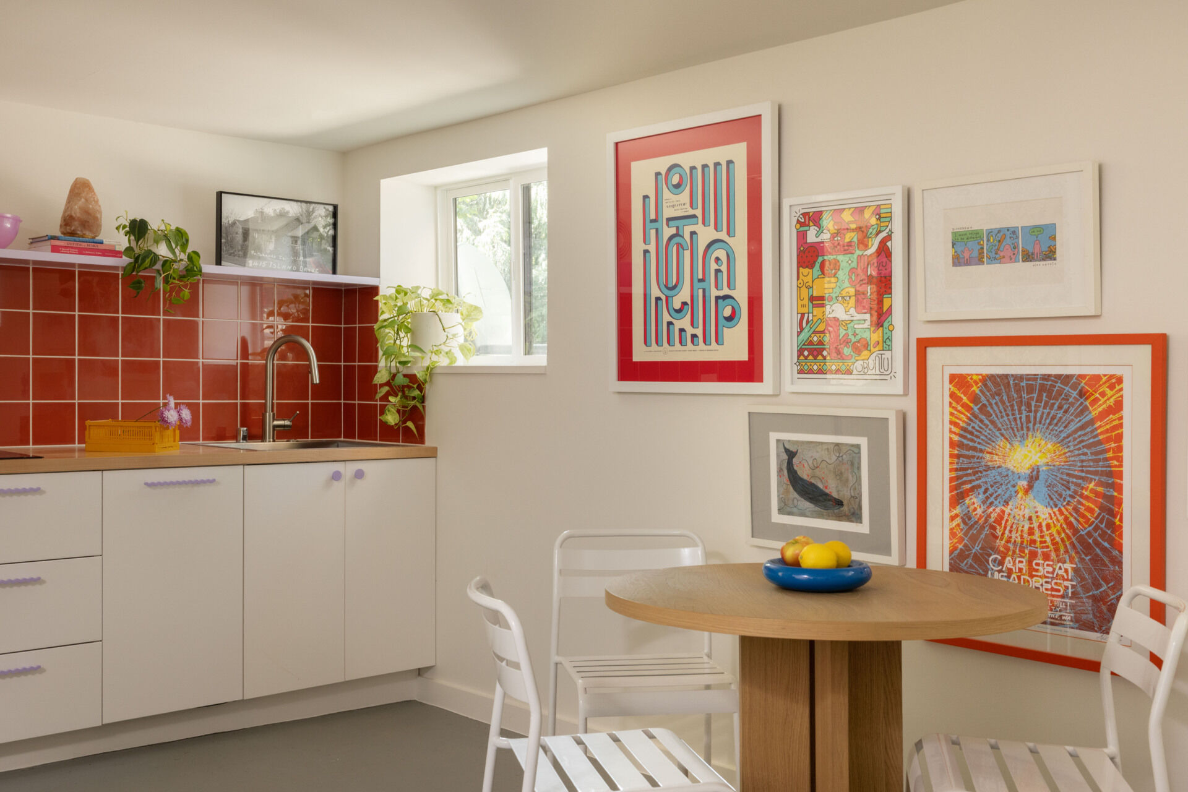
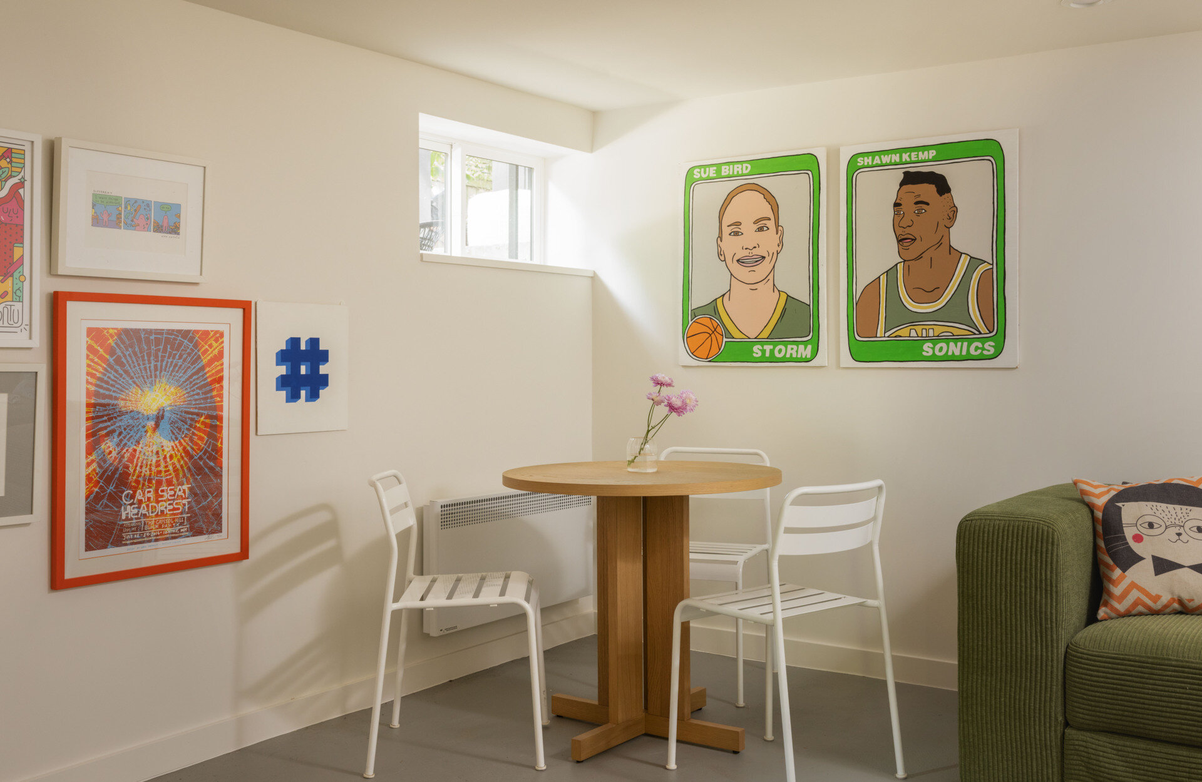
Freshly updated bathrooms now match the bold character of the rest of the house. Each carries elements like tile-lined walls, patterned wallpaper, and round light fixtures.
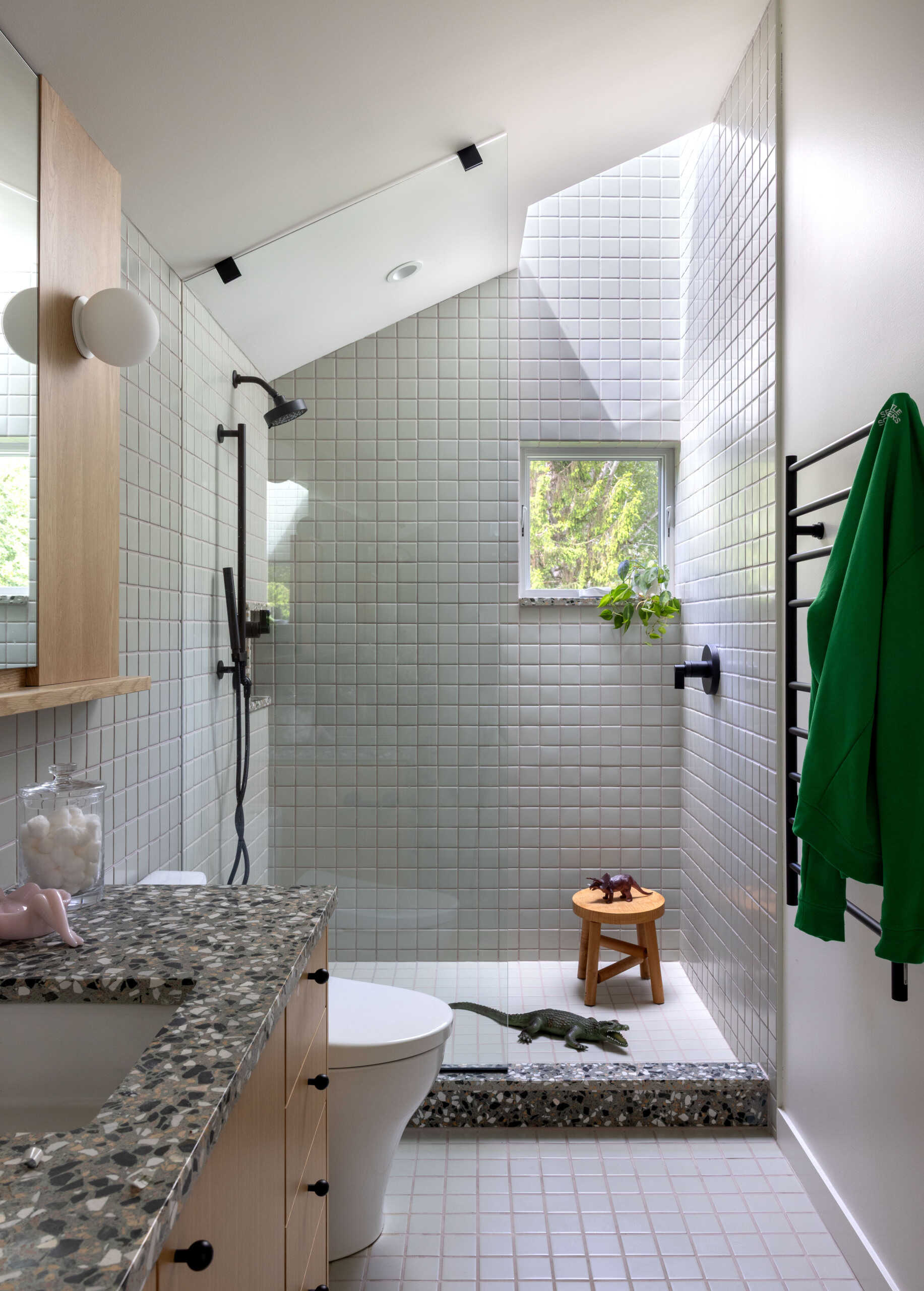
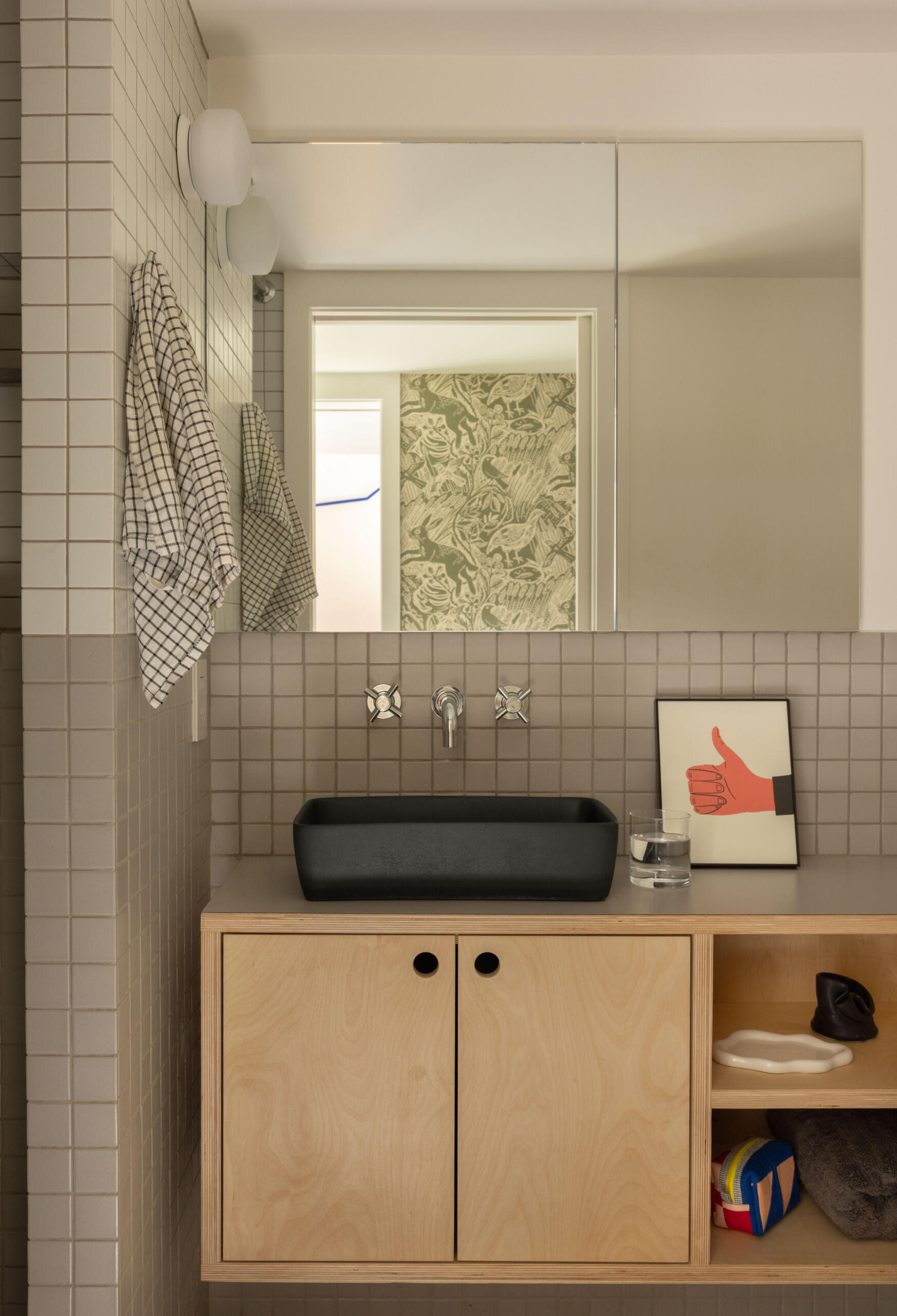
Early plans kept a loft office, but the pivot to a full second-story addition unlocked new possibilities. The design process leaned into quirks rather than erasing them, crystallizing around moves that celebrated height, light, and personality.
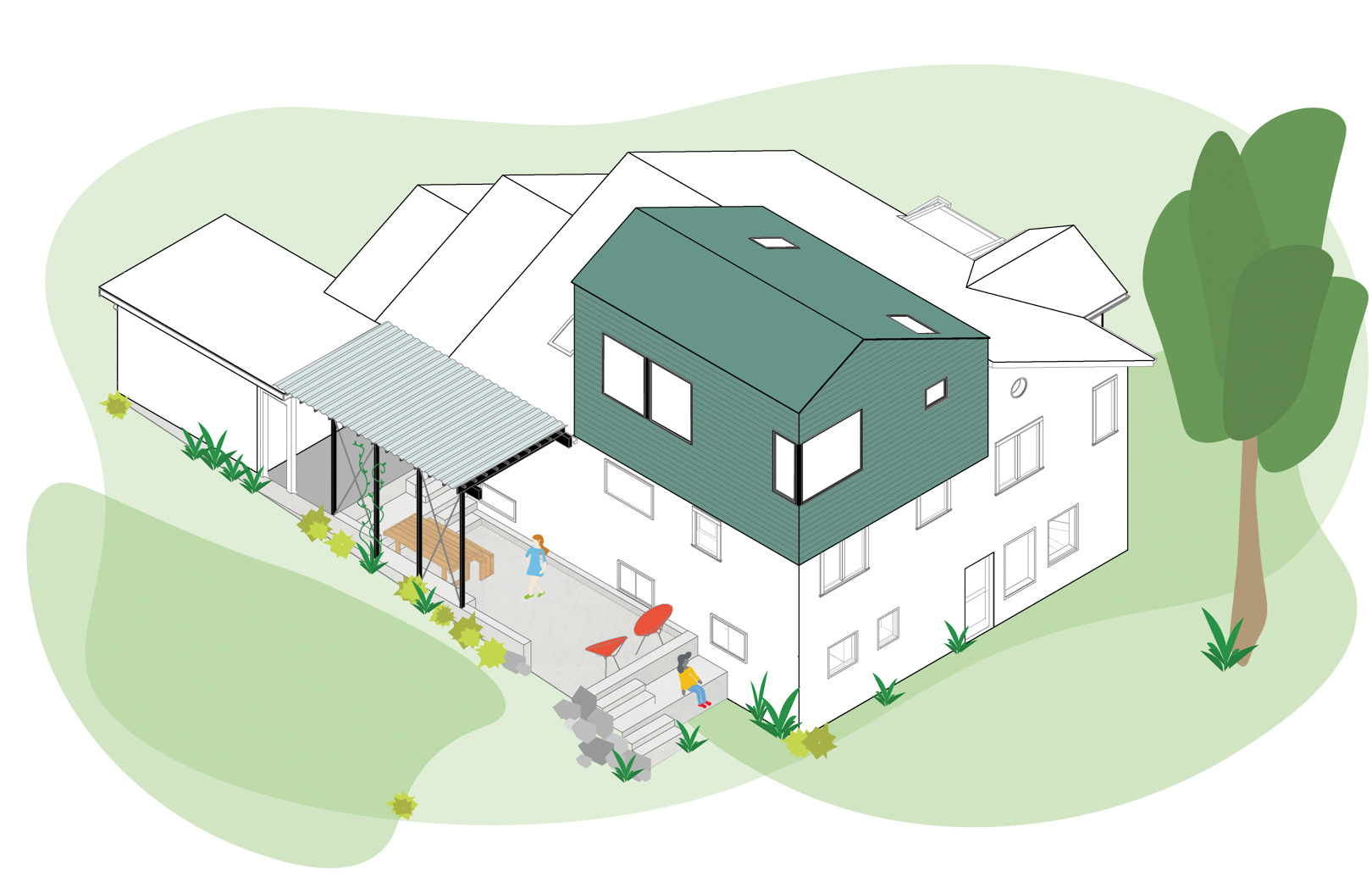
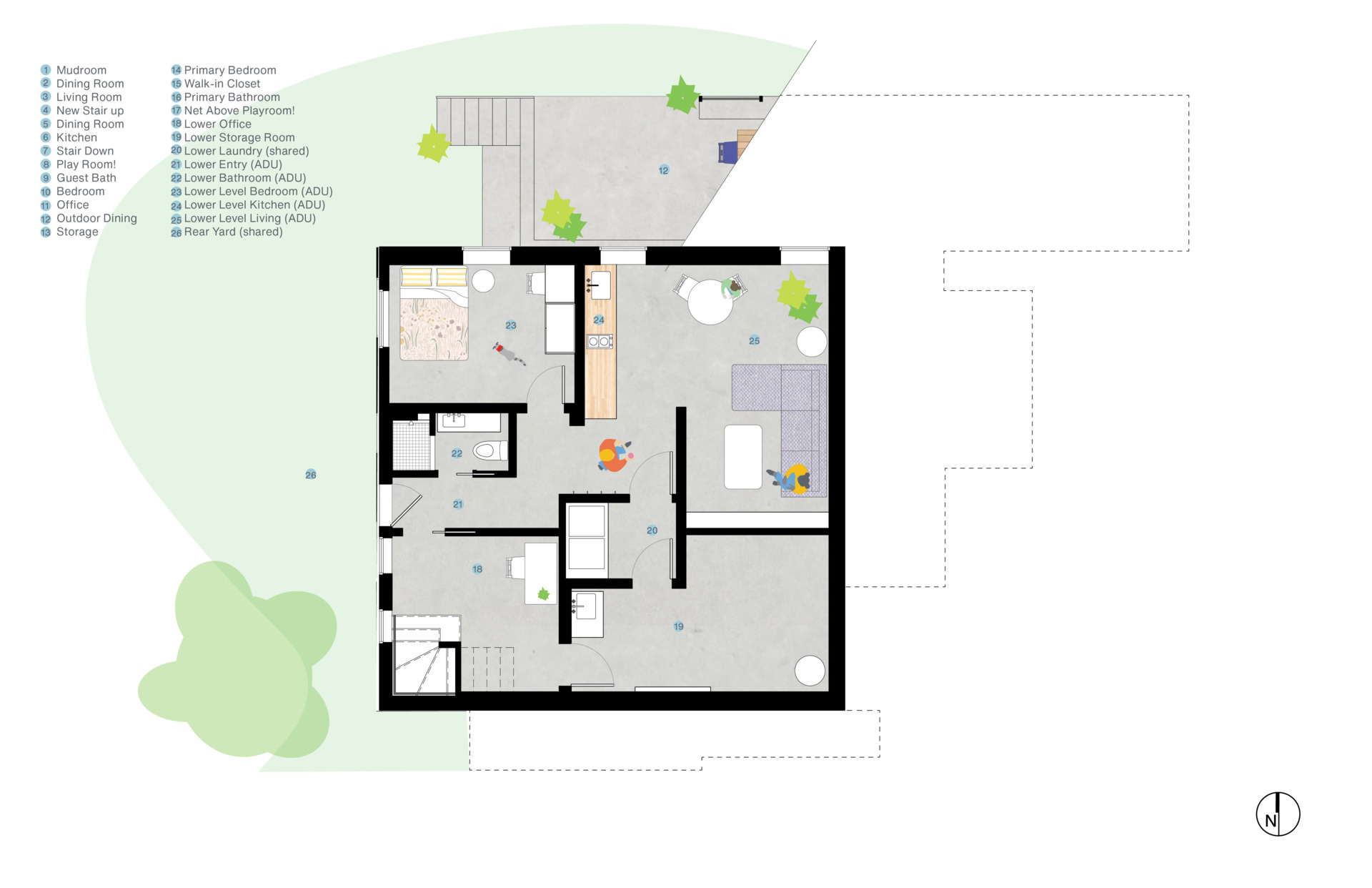
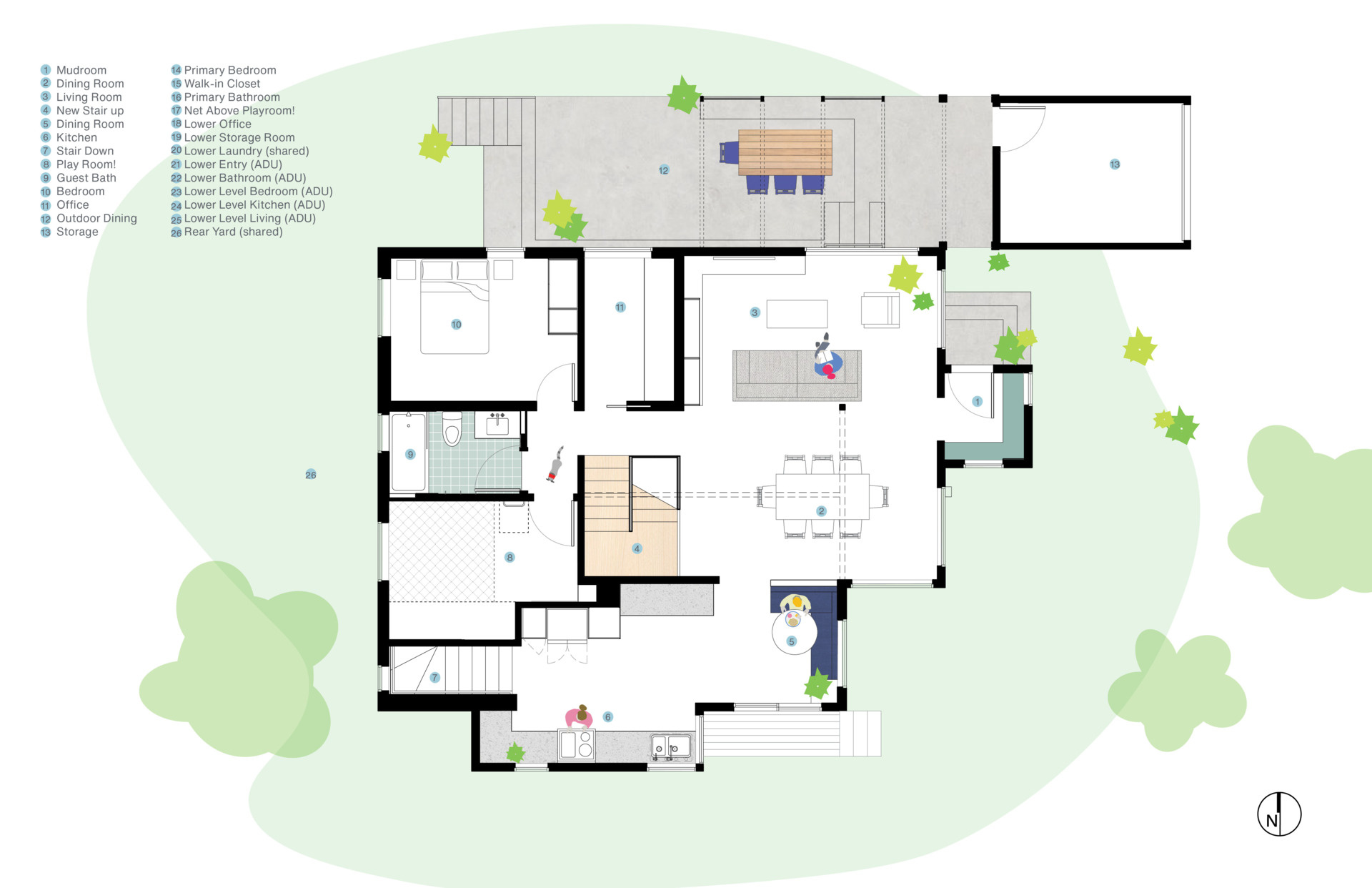
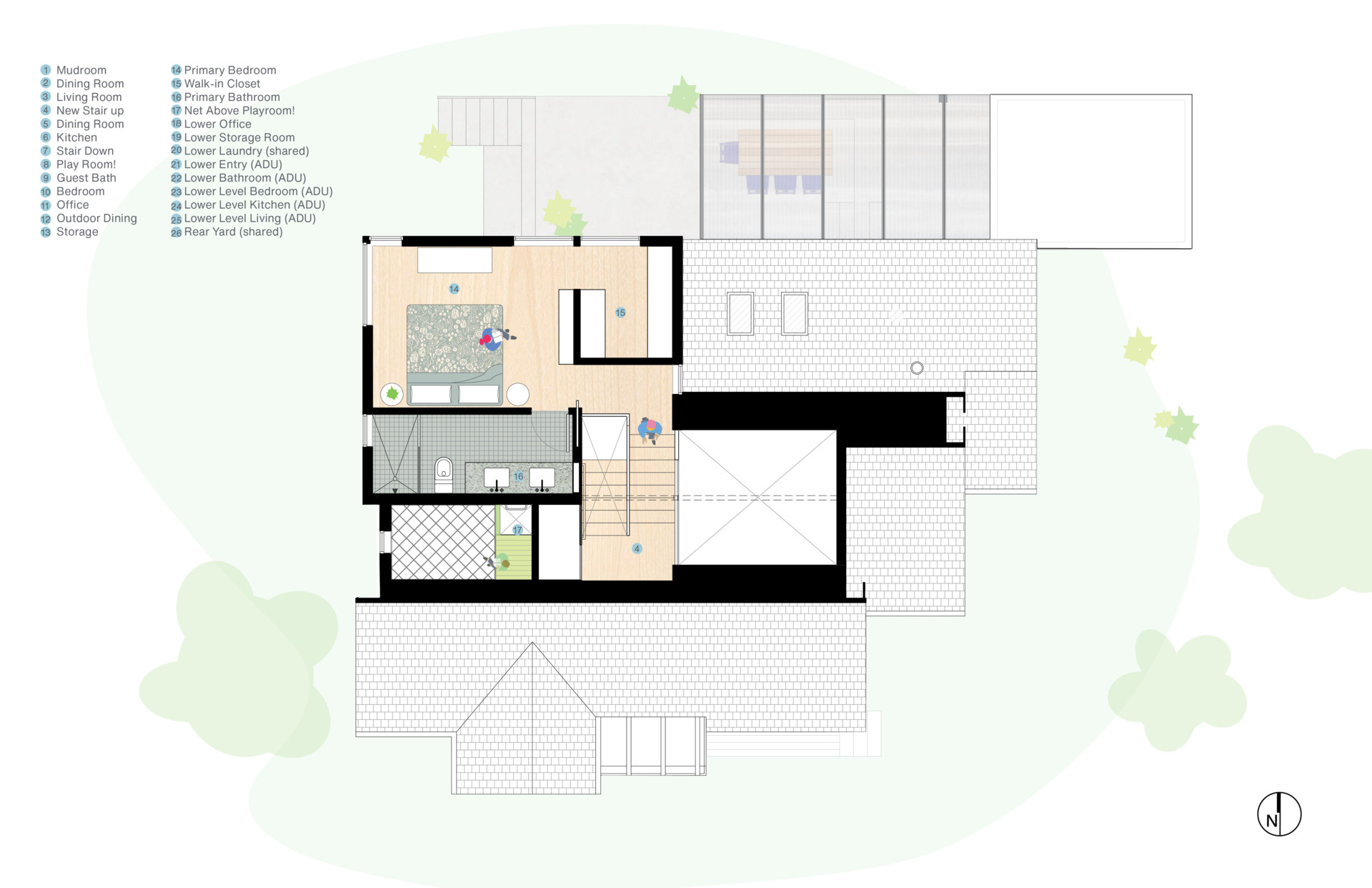
Chez Shay is now a house that works for its family at every level. It’s bright, playful, and practical, a remodel that solved modern needs without sanding away the eccentricity that made the home worth keeping.