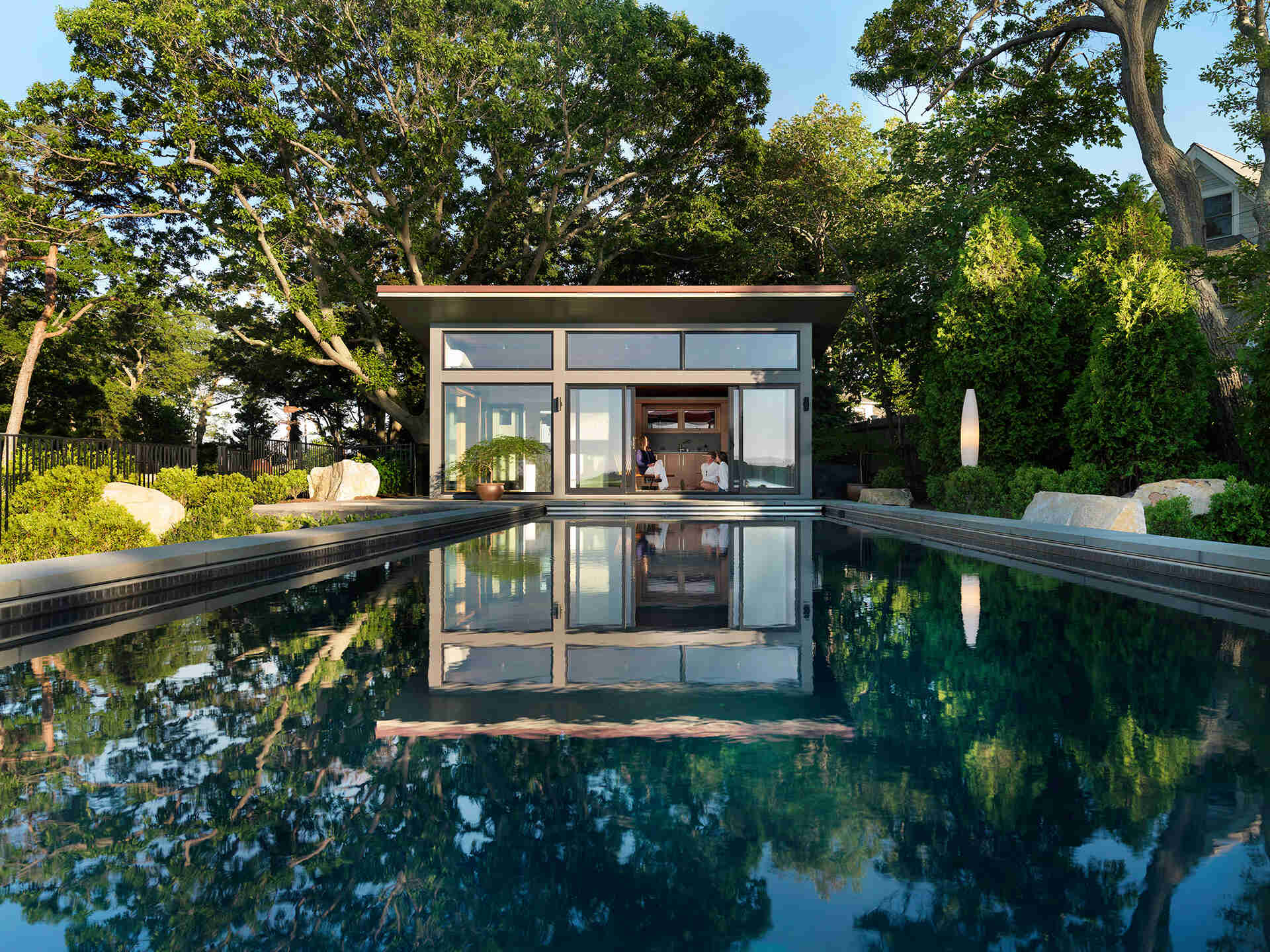
Boston-based Flavin Architects have created the Eastern Point Retreat, a modern addition to a historic Gloucester, Massachusetts property. Set alongside a lap pool and hot tub, the guest house is designed as both a functional living space and a striking architectural statement on the grounds of a 19th-century shingle-style home.
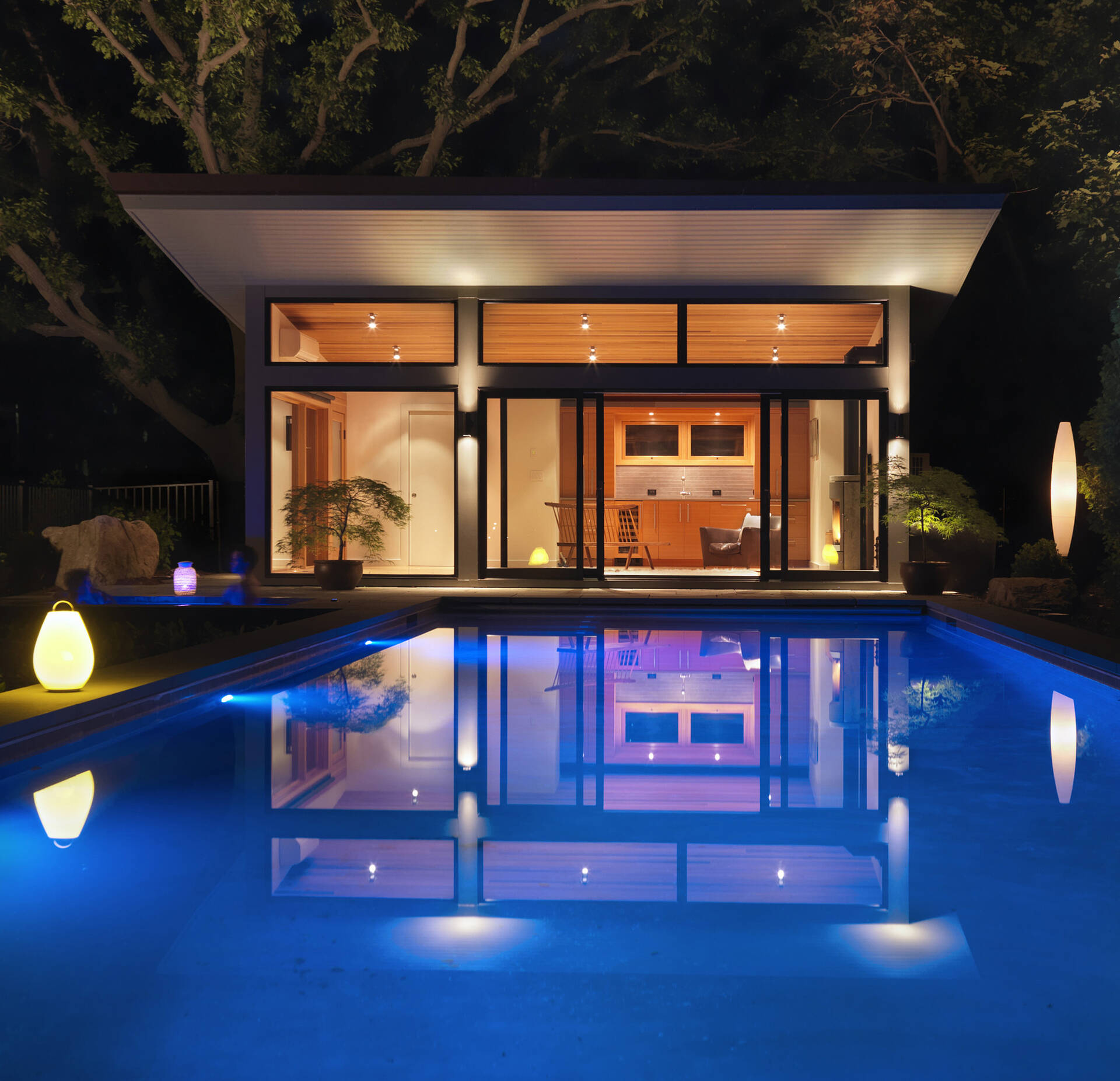
The architecture takes shape in a small 450-square-foot building with a sloped roof and expansive glass walls. Its placement on the granite ledge of Gloucester Harbor aligns it perfectly with the pool, extending the view toward the water and hills beyond. The glass facade opens with sliding doors that let in sea breezes, while warm wood siding softens the contemporary form and ties it to the natural setting. The sharp contrast between the sleek new structure and the shingle-style main house highlights the dialogue between past and present.
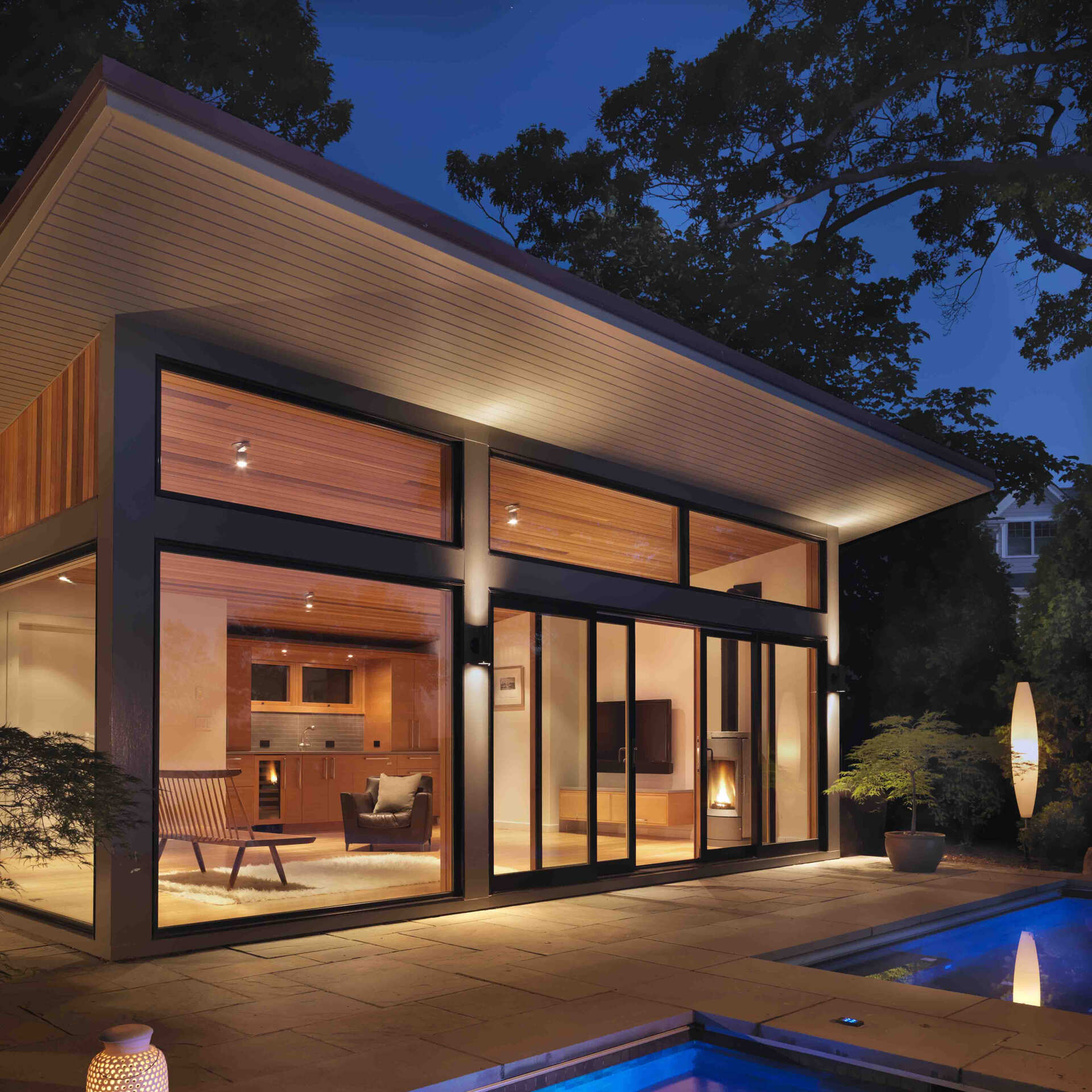
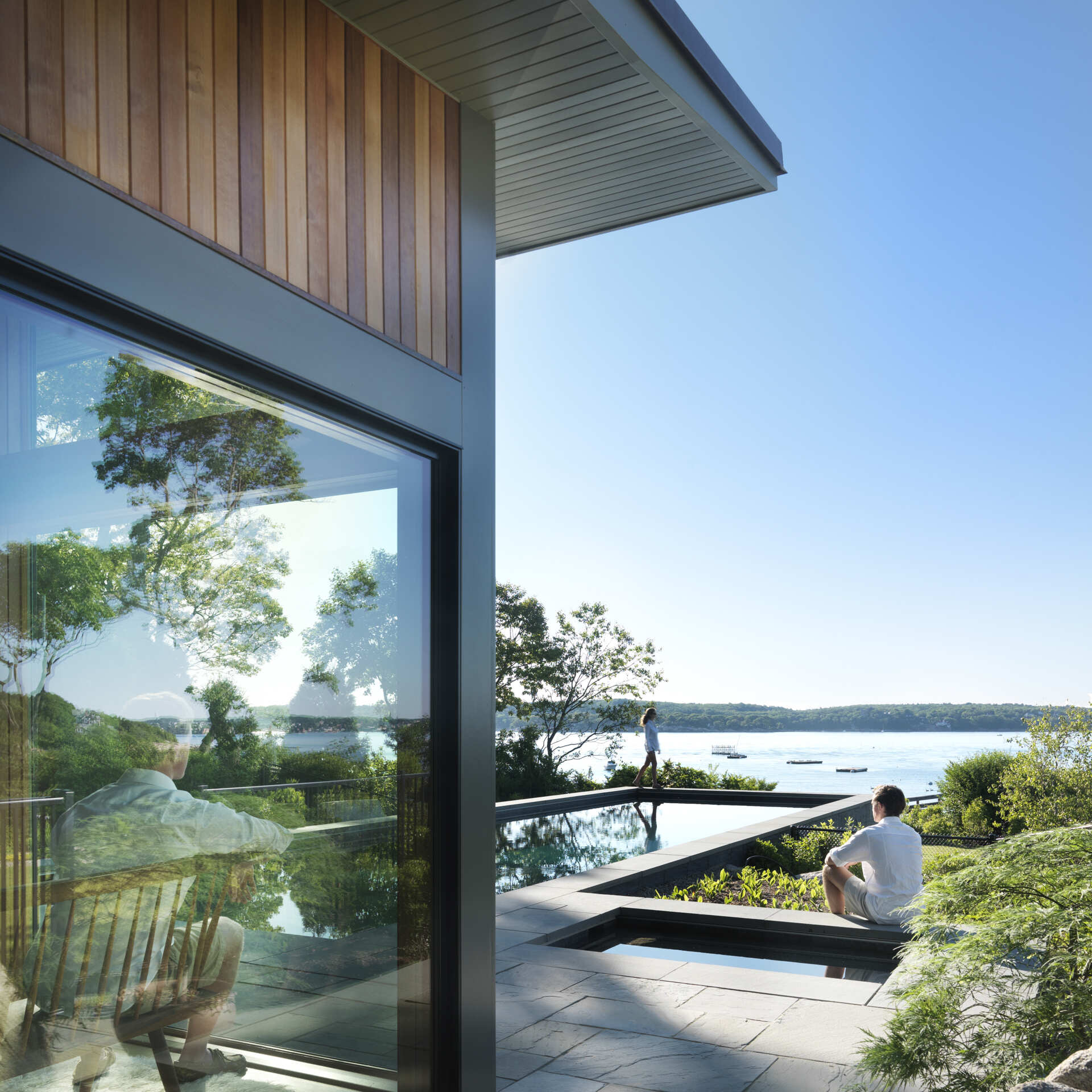
Inside, the design draws directly from the efficiency and elegance of a yacht’s interior. Every element is compact and considered: a handcrafted kitchen, a living area, and a bathroom are tucked into the modest footprint. The layout allows the space to adapt easily, serving as private guest accommodations one night and a lively entertainment space the next.
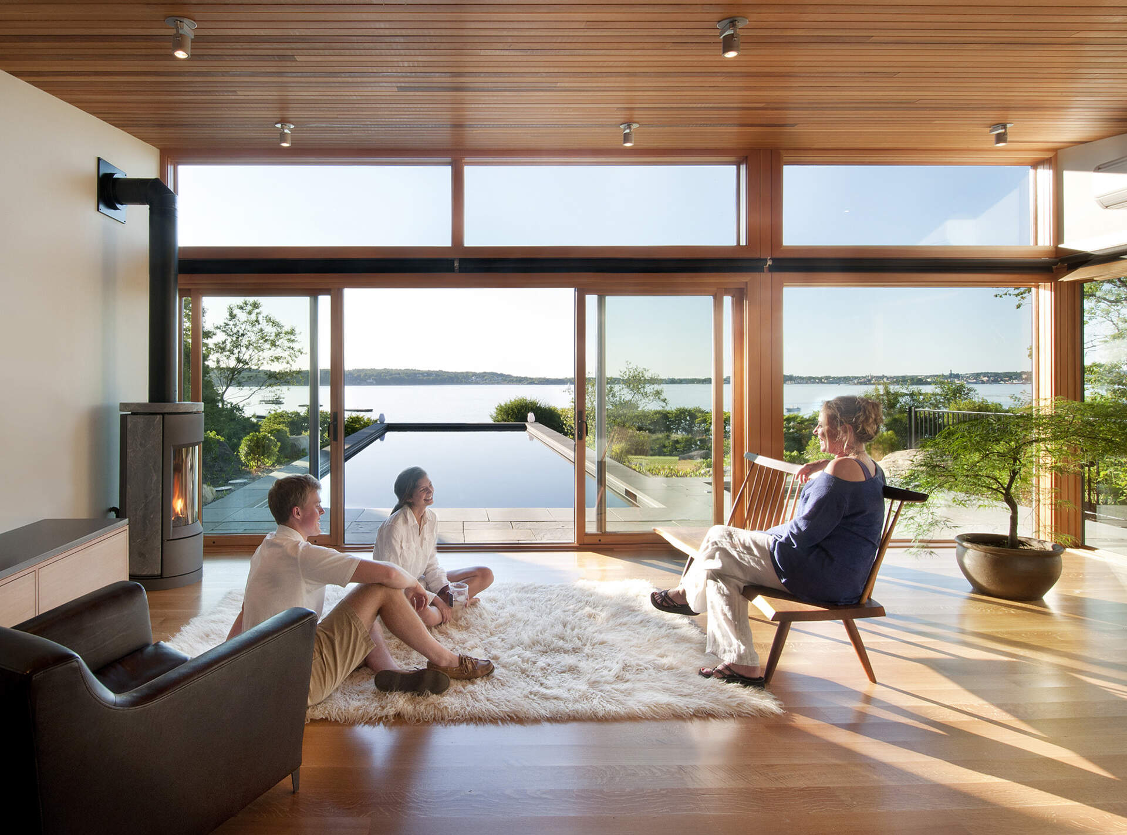
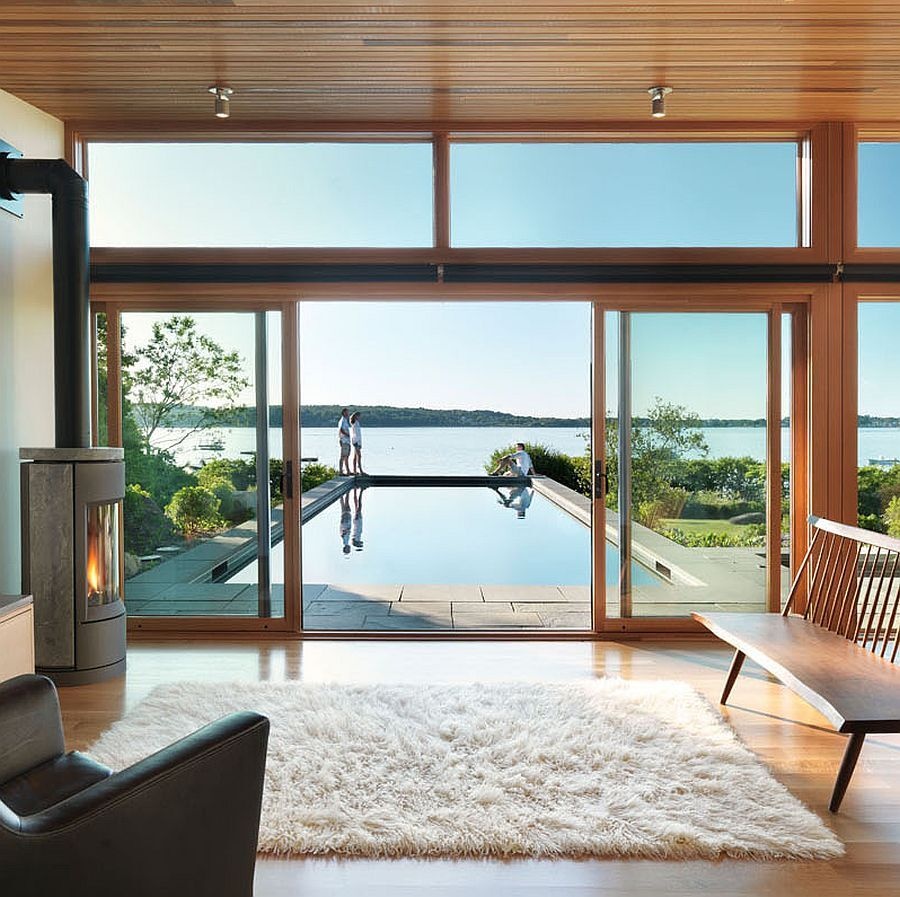
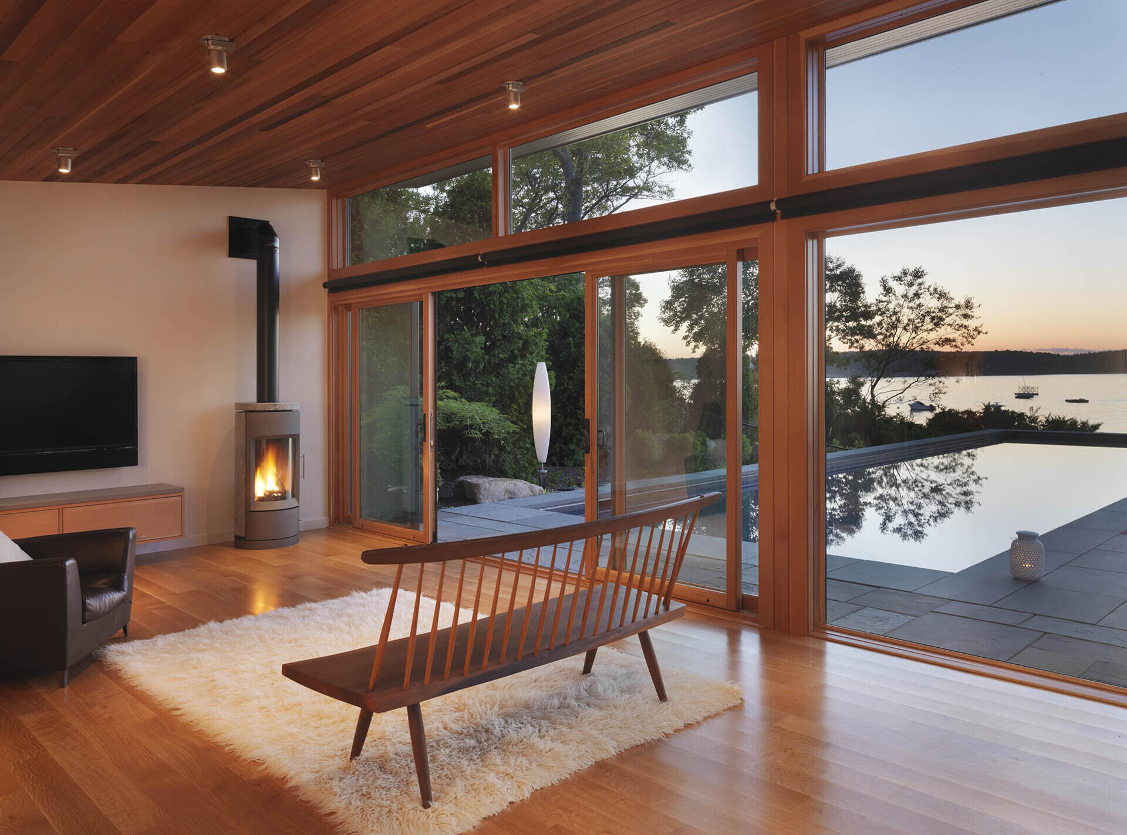
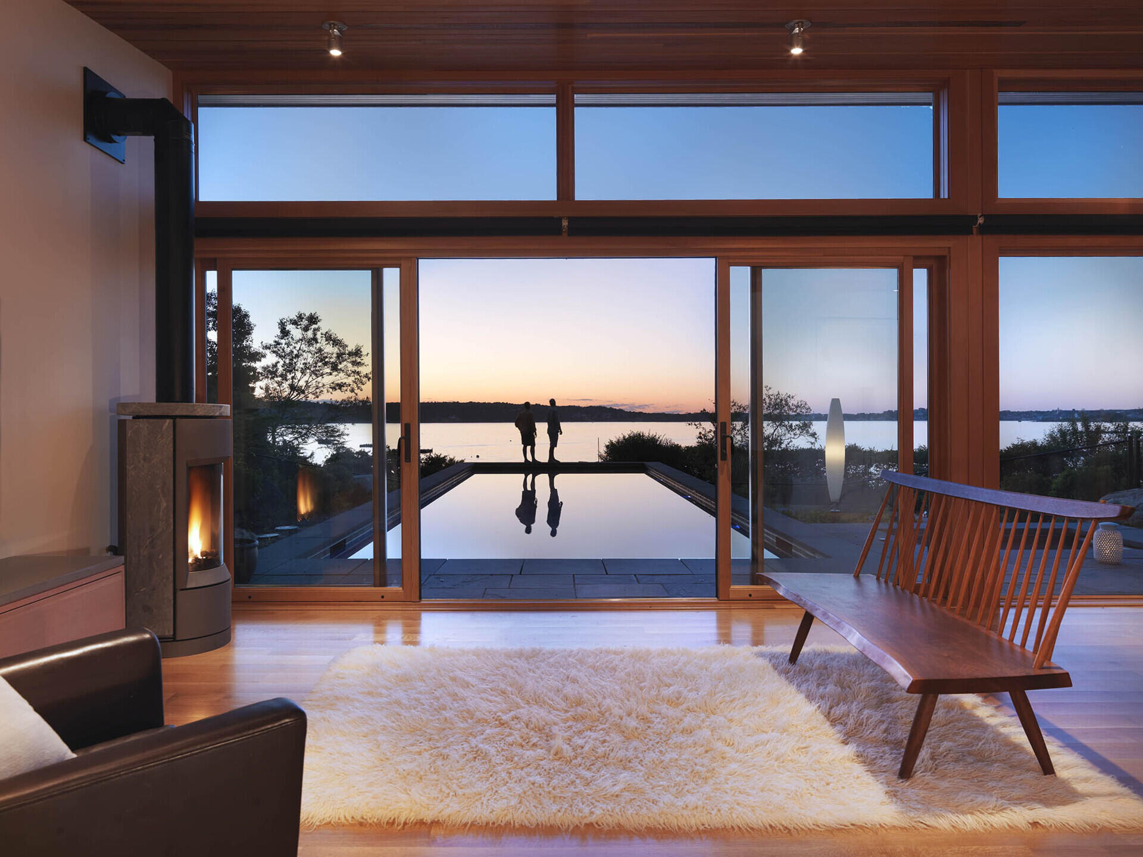
Though modest in size, the guest house captures the essence of Flavin Architects’ natural modern style. With its soaring roofline, transparency, and finely crafted details, the Eastern Point Retreat demonstrates how thoughtful design can transform a small footprint into a place of comfort, beauty, and deep connection to the sea.