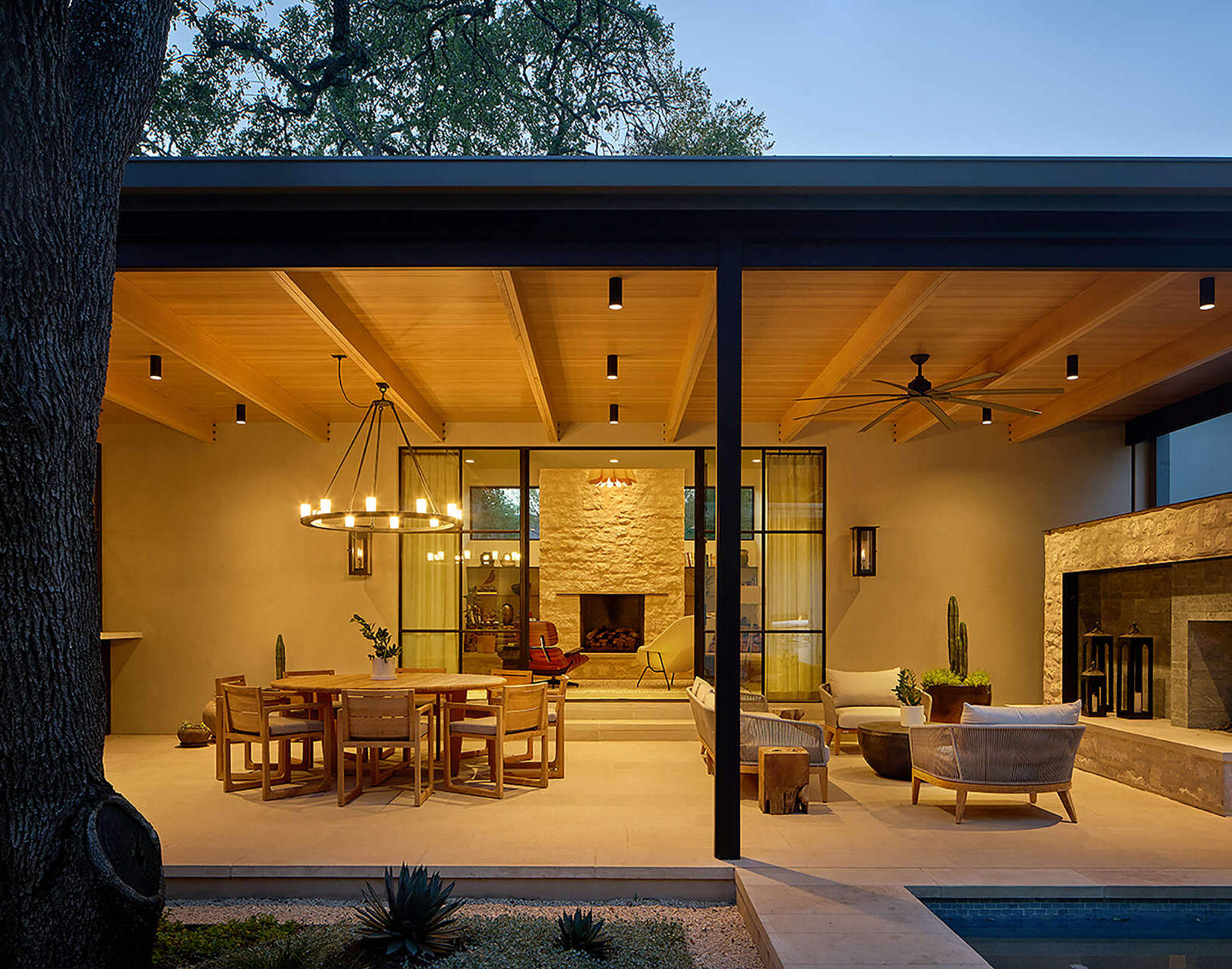
Nestled in Rollingwood, just west of downtown Austin, Texas, Vale House takes on a unique challenge: how to design a large family home on a compact site without losing the neighborhood’s charm. Add in a sprawling live oak tree planted right in the center of the lot, and the problem becomes even more complex. Instead of removing it, Furman & Keil Architects embraced it, shaping the entire home around its canopy. The result is a courtyard house that feels both private and open, modern yet deeply connected to nature.
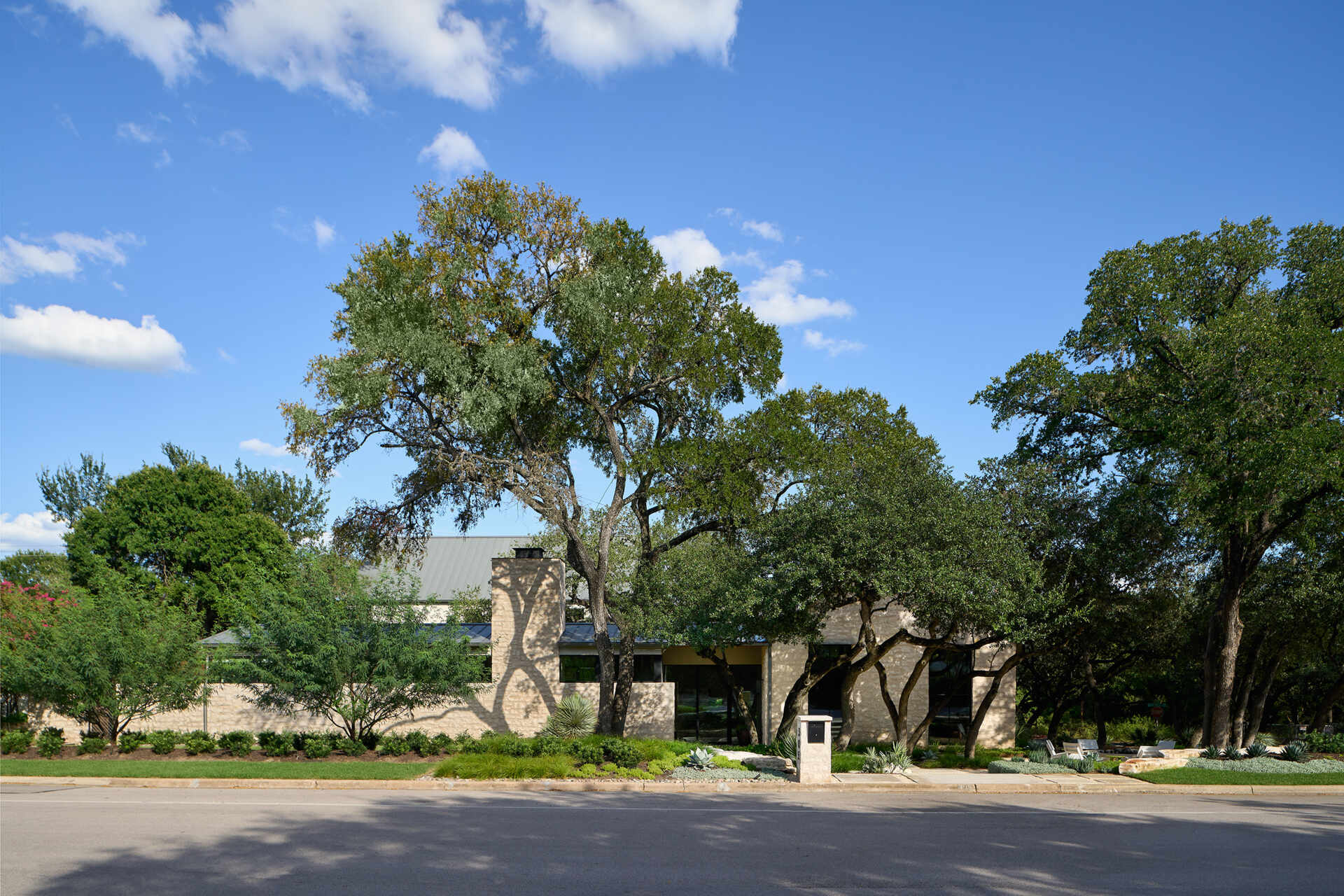
At street level, Vale House keeps things modest. It reads as a single-story home, blending with its neighbors rather than dominating them. Hidden within, though, is a third-floor terrace that peeks out under the eaves, offering views of Austin’s skyline. The courtyard plan lets daylight pour inside while shielding family life from outside eyes. Materials root the home in place, locally sourced limestone anchors it to Texas soil, while steel and wood balance warmth with modern crispness.
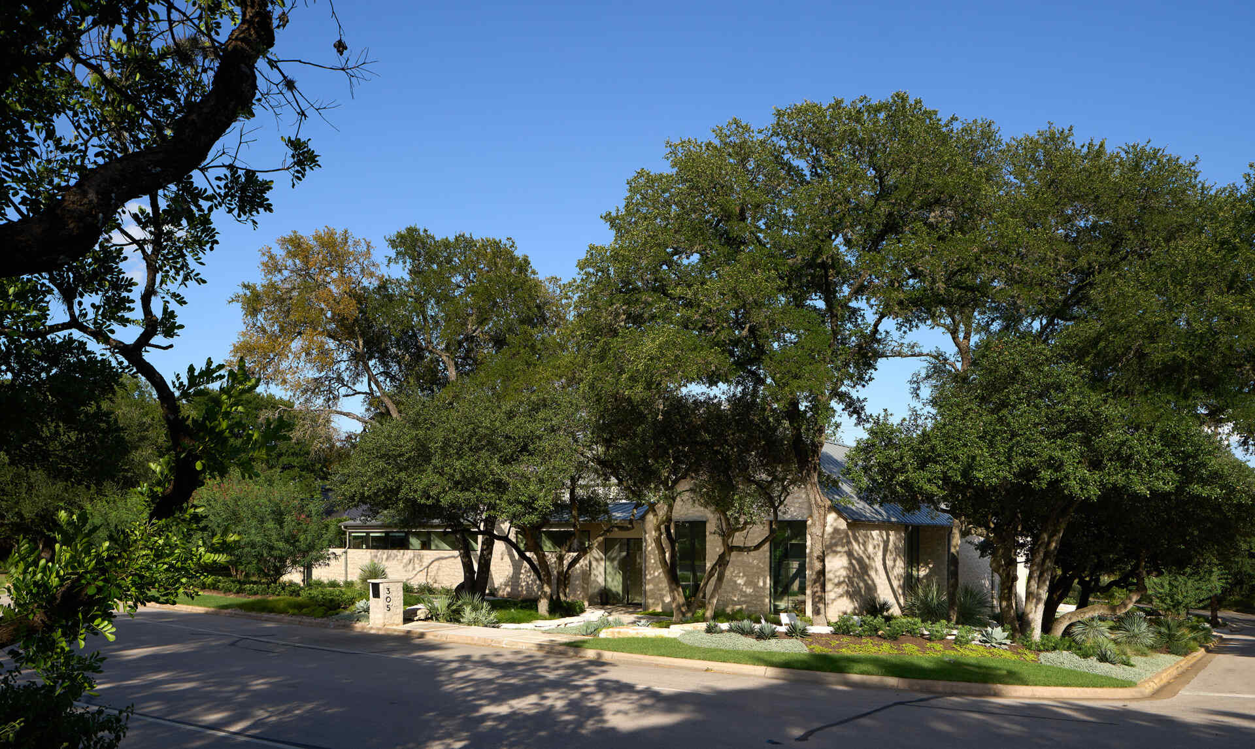
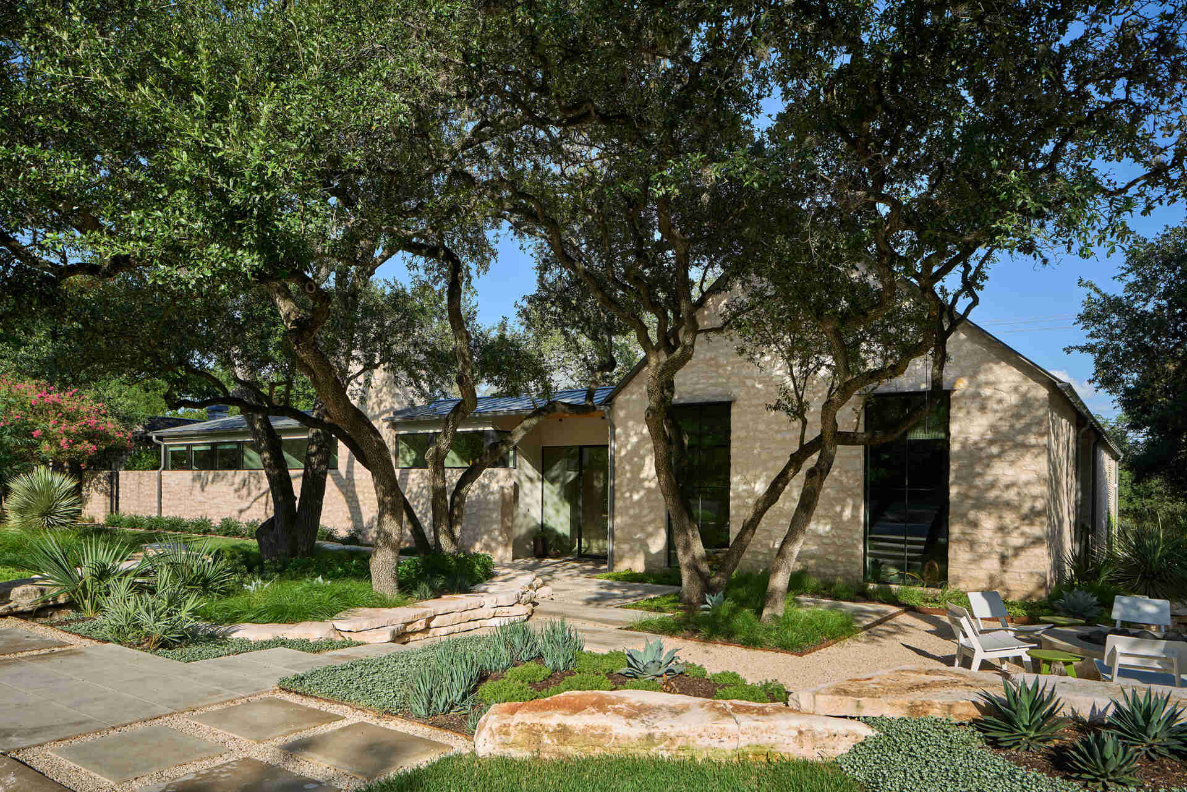
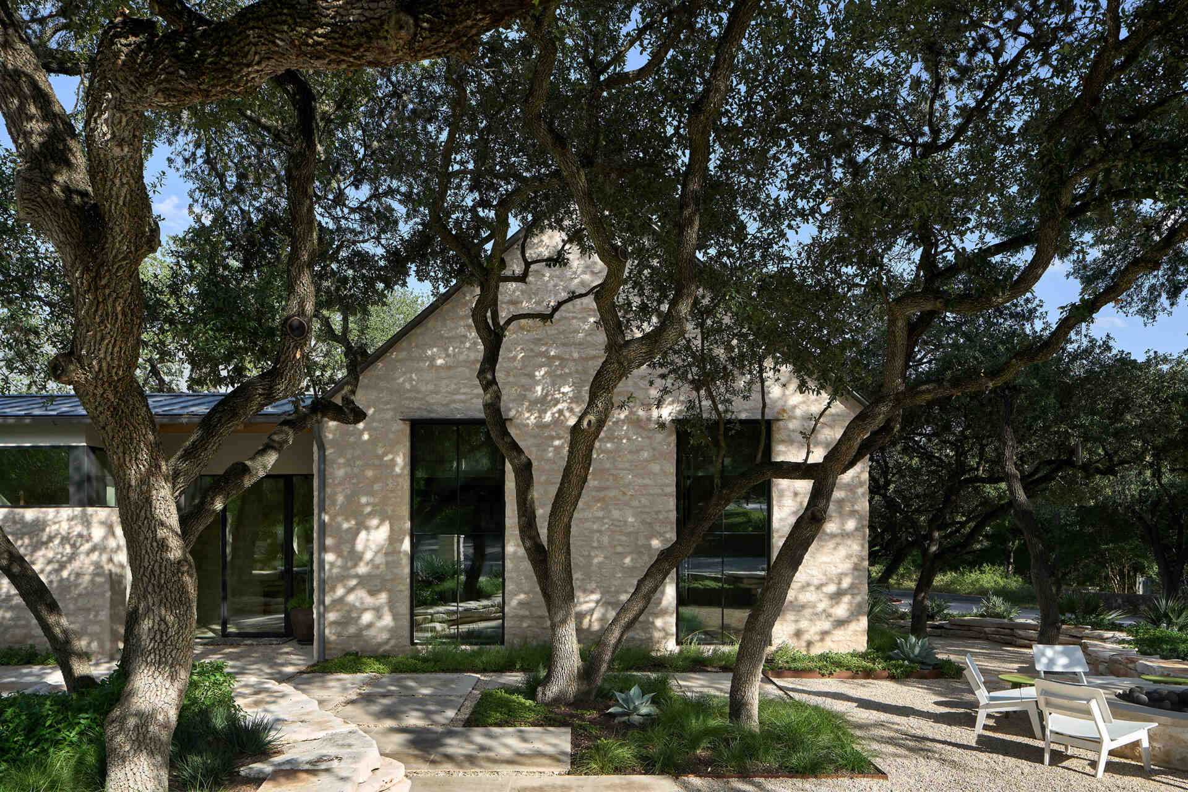
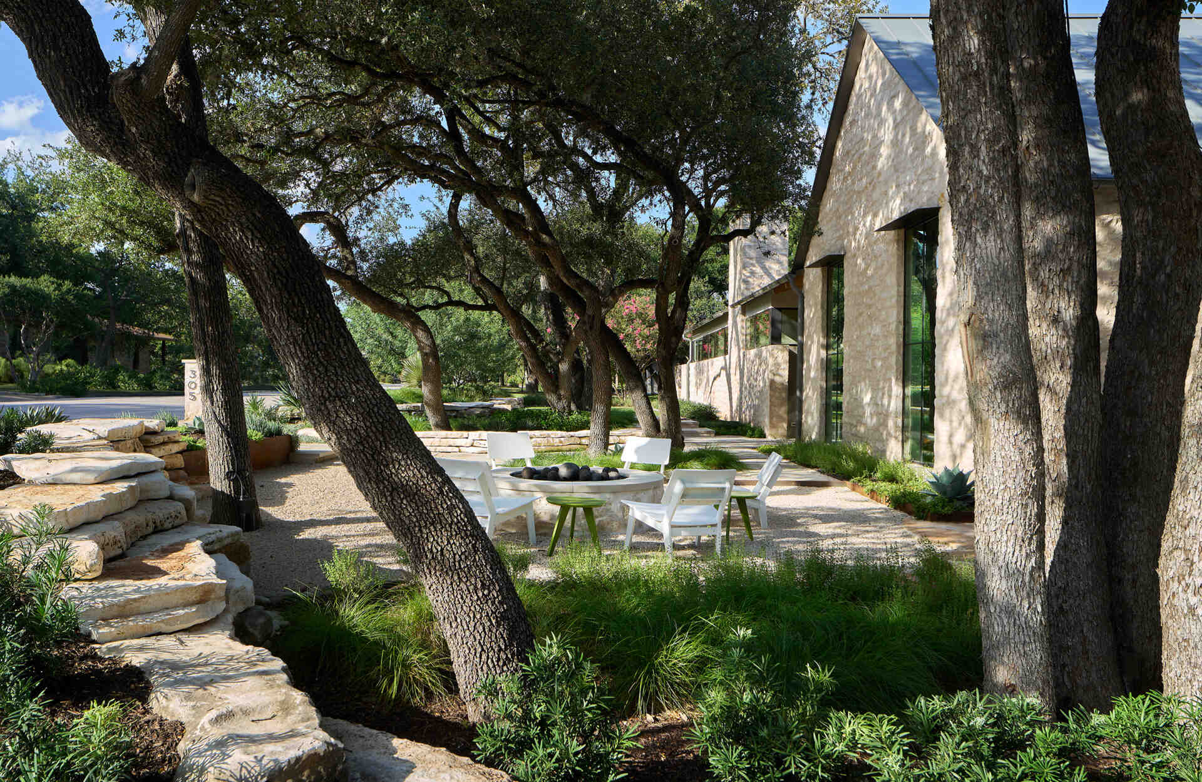
A night, trees and design elements are highlighted.
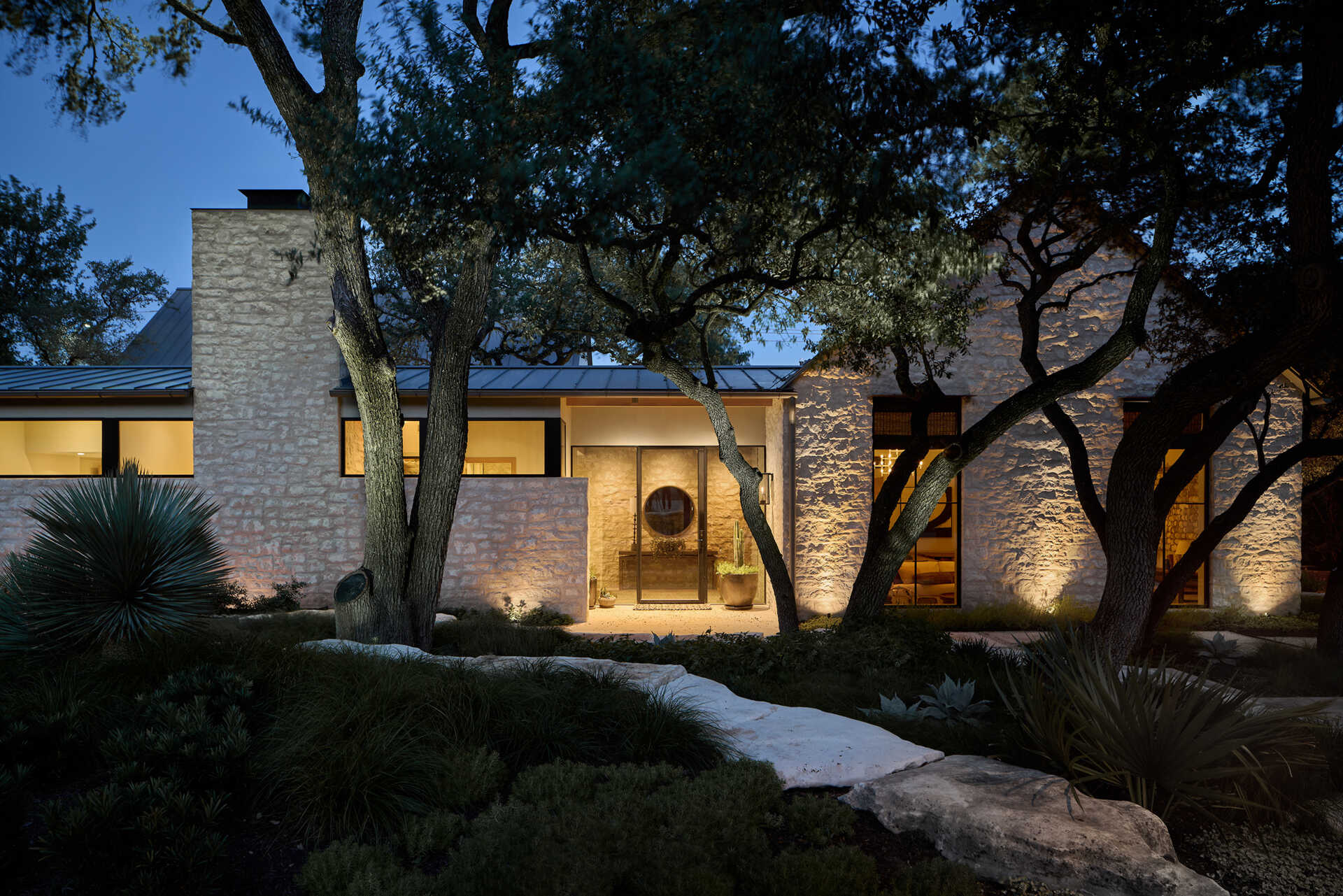
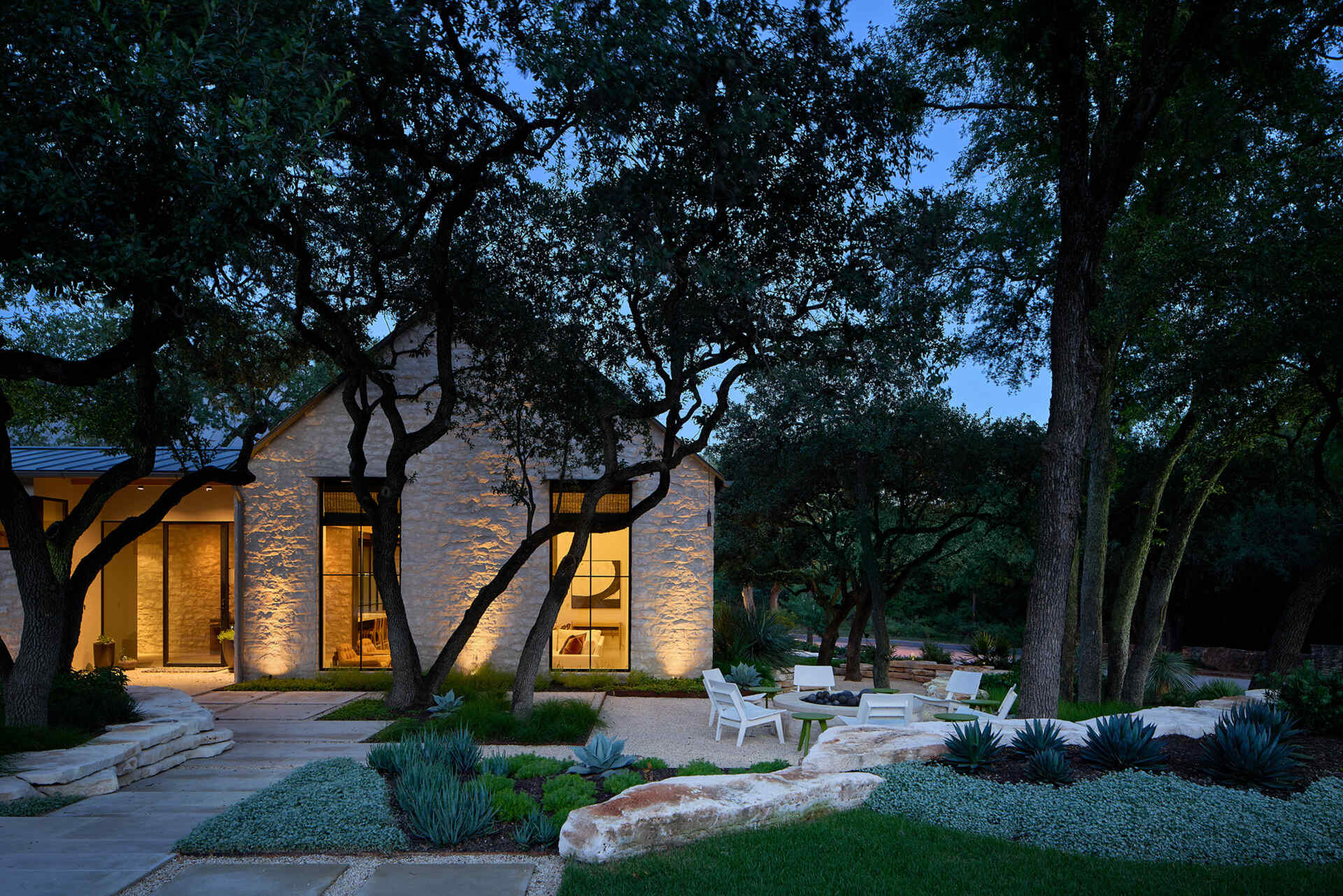
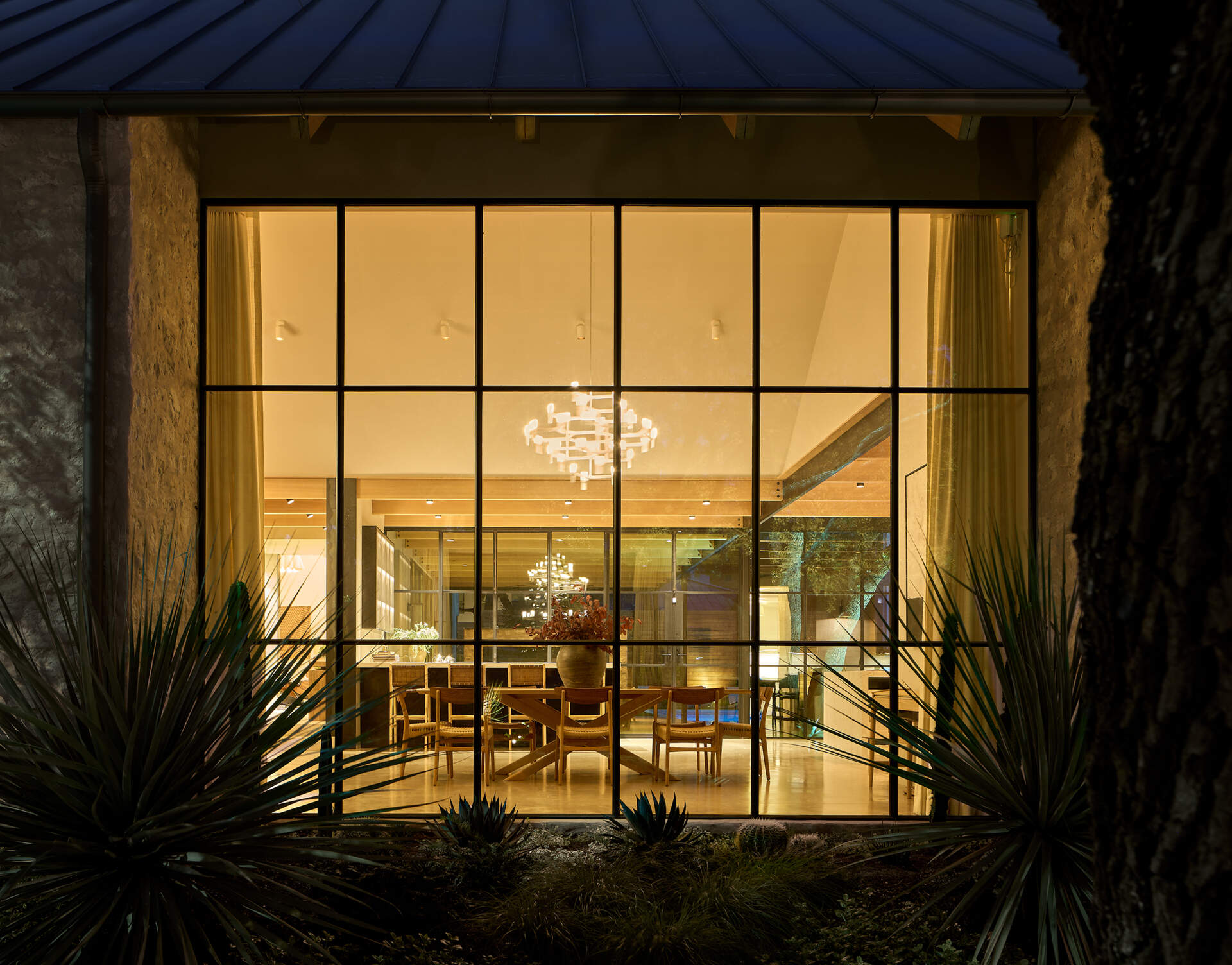
Stepping through the entrance, the courtyard makes its presence felt immediately. The preserved oak tree becomes a focal point, visible from multiple angles, its branches drawing light and shade into the heart of the home. It sets the tone for interiors shaped by openness and natural rhythms.
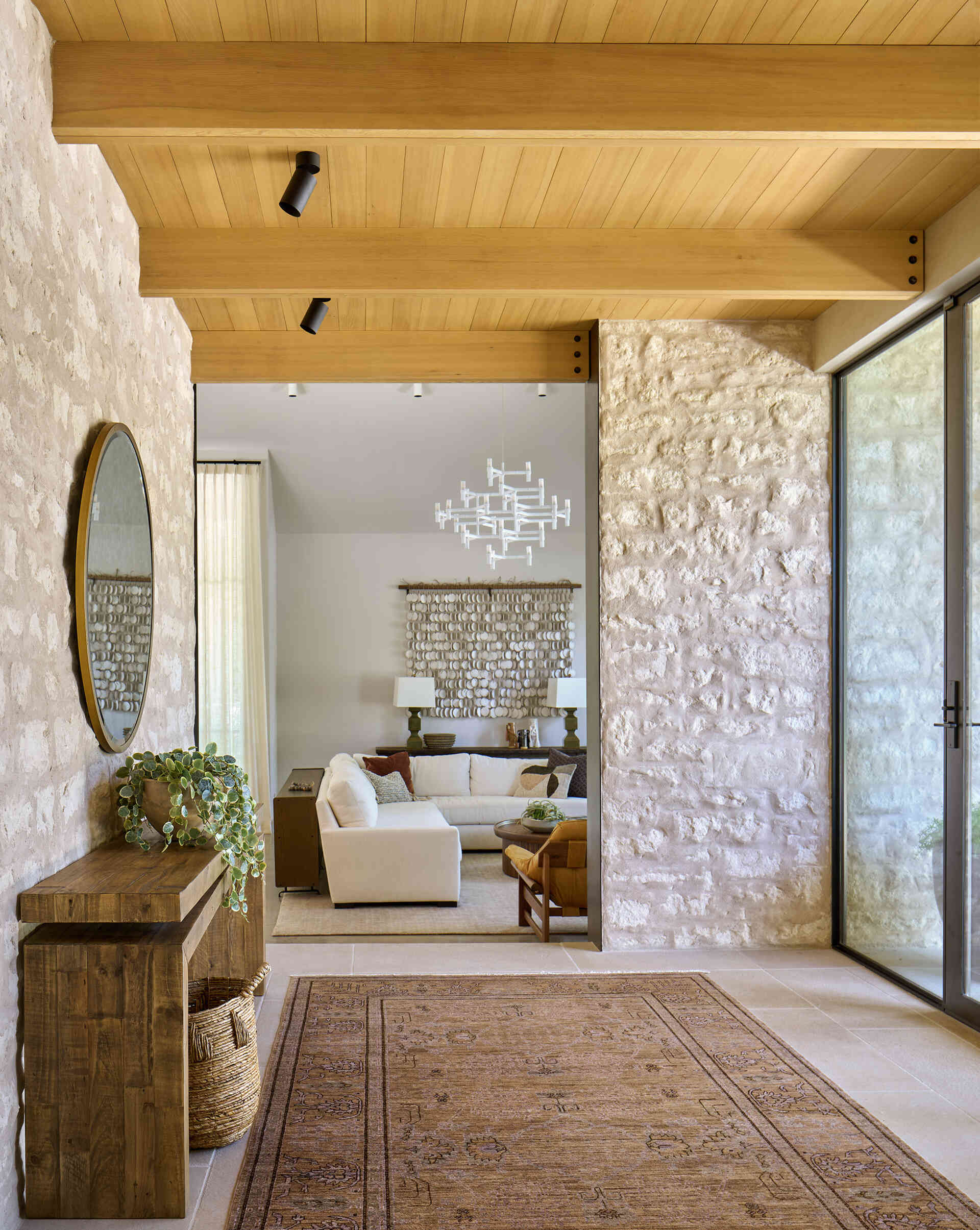
Intersecting volumes define the living areas, where sculpted sheetrock surfaces catch shifting daylight throughout the day. Furman & Keil Architects worked with interior designer Wendy Williamson to keep the spaces uncluttered, relying on finely detailed millwork and a restrained palette that lets the architecture itself shine.
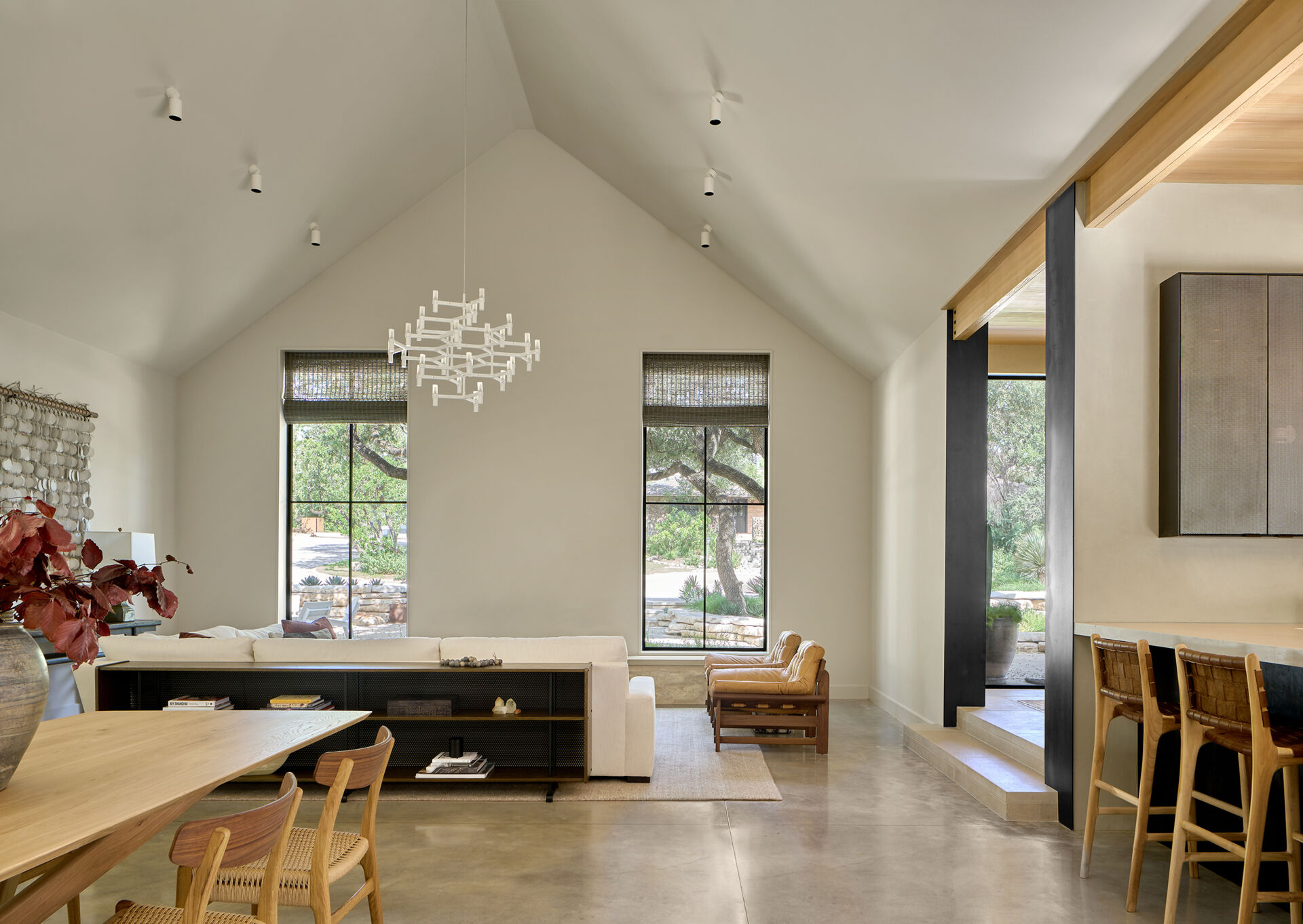
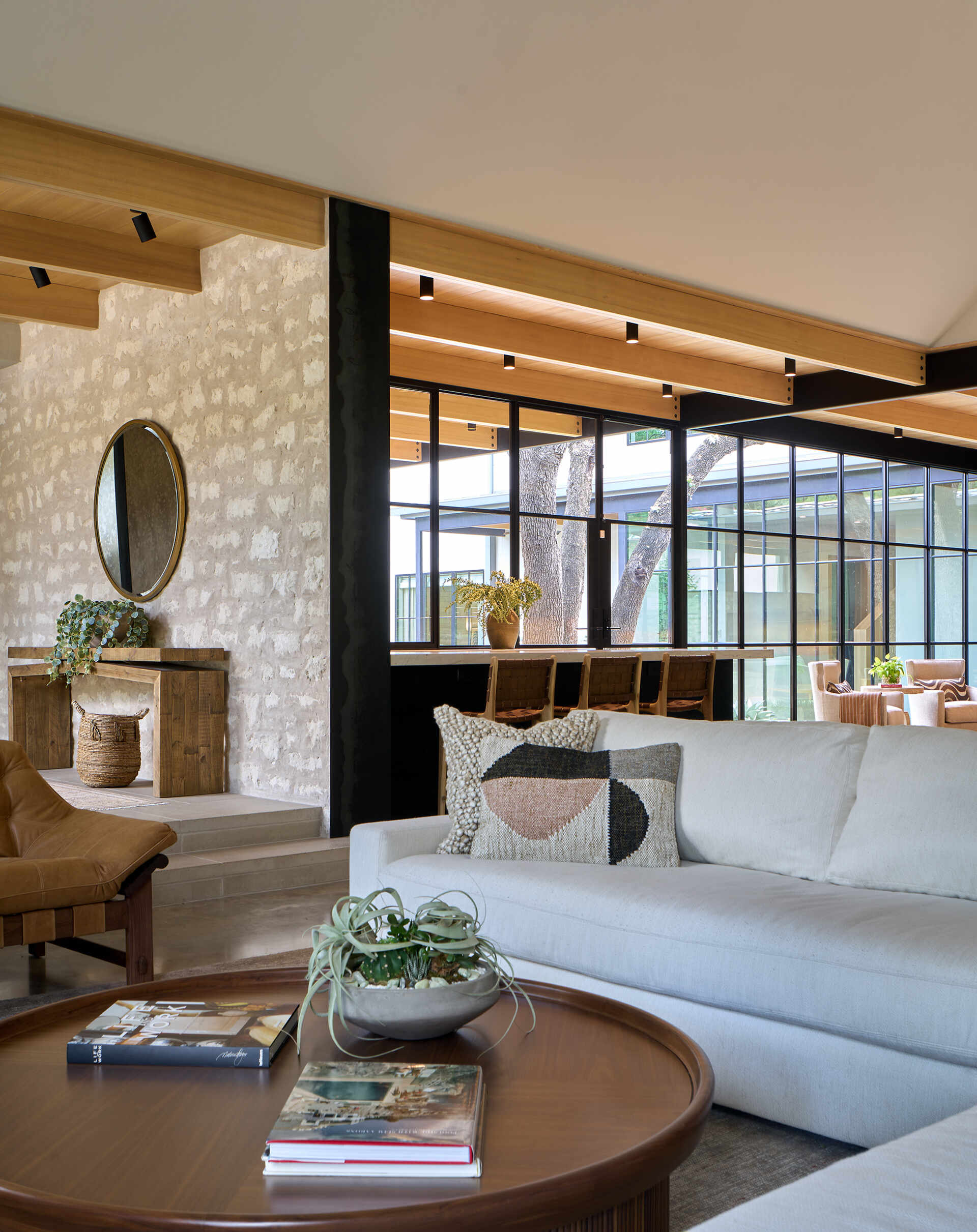
An updated living room includes a fireplace with custom wood and steel benches on either side, expanding the seating options and providing firewood storage.
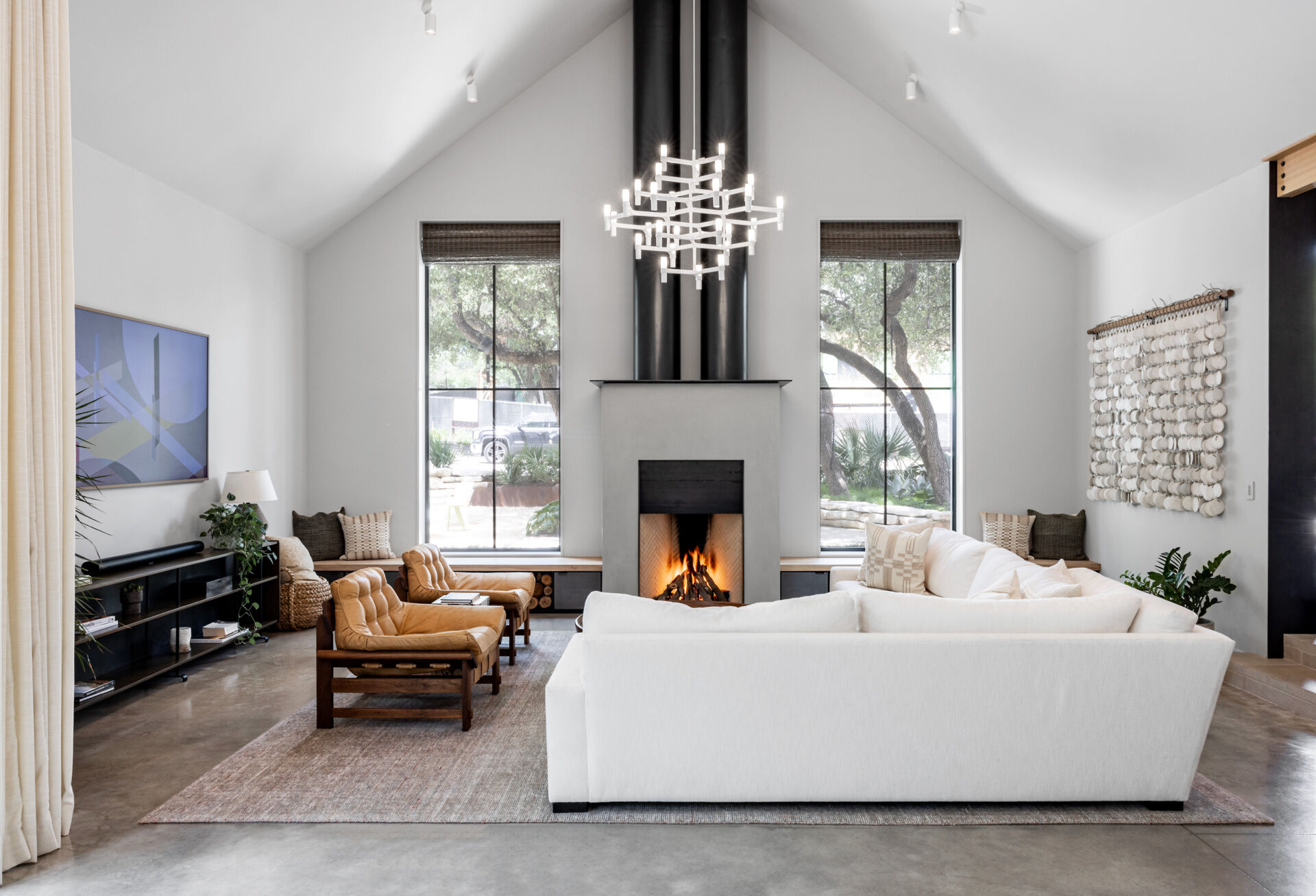
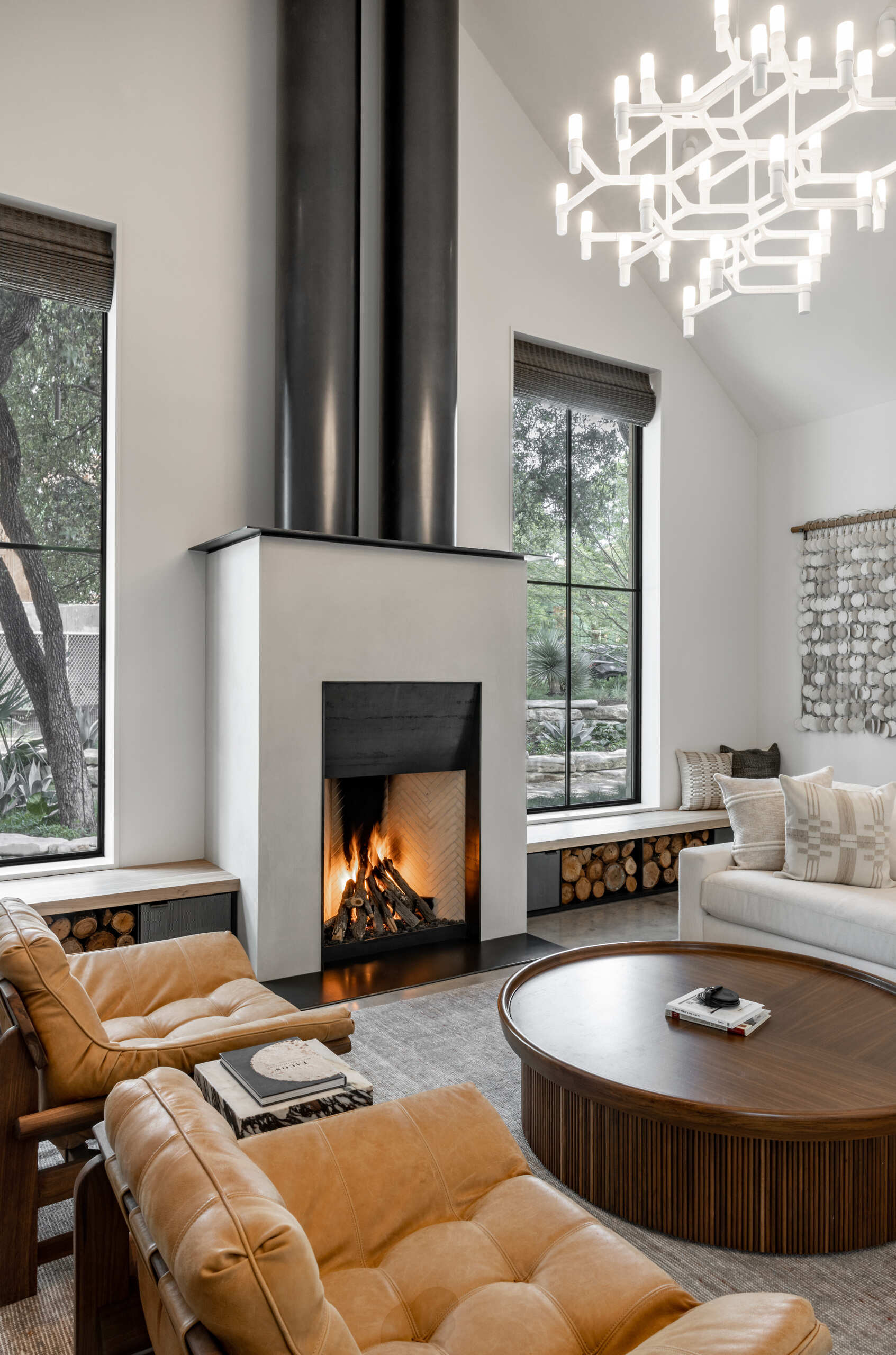
The open plan dining area benefits from the home’s central courtyard, drawing in tree-filtered light that softens the atmosphere. With Wendy Williamson’s touch, the pairing of stone, wood, and steel becomes a subtle stage for gatherings, balancing comfort with refinement.
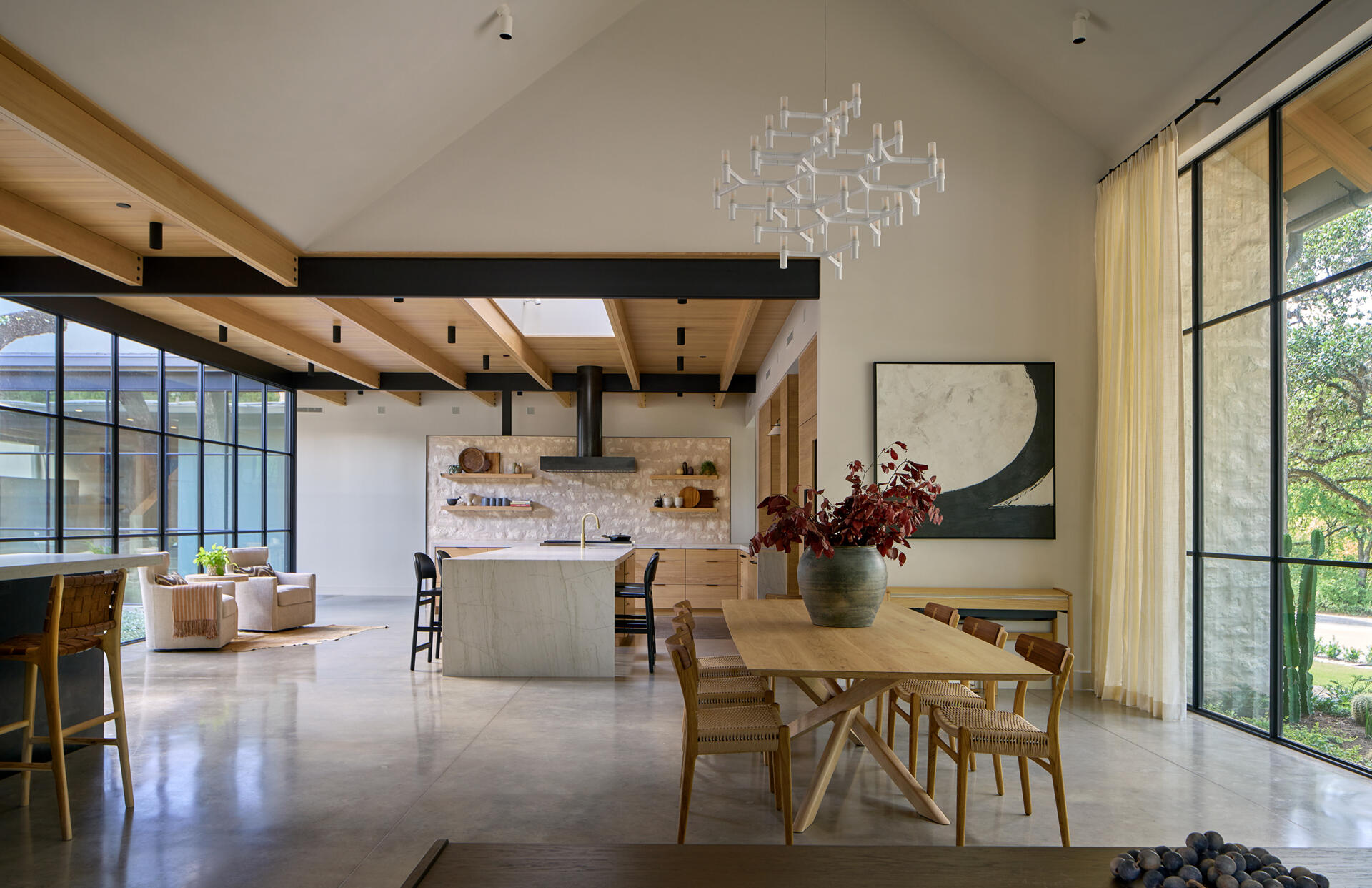
The kitchen is a highlight, grounded by quarter sawn white oak cabinetry and a honed quartzite countertop. Above it, a Hemlock wood ceiling floats, punctured by a large skylight that floods the workspace with natural light. Brass fixtures bring subtle warmth, while stained concrete floors reflect brightness back into the space.
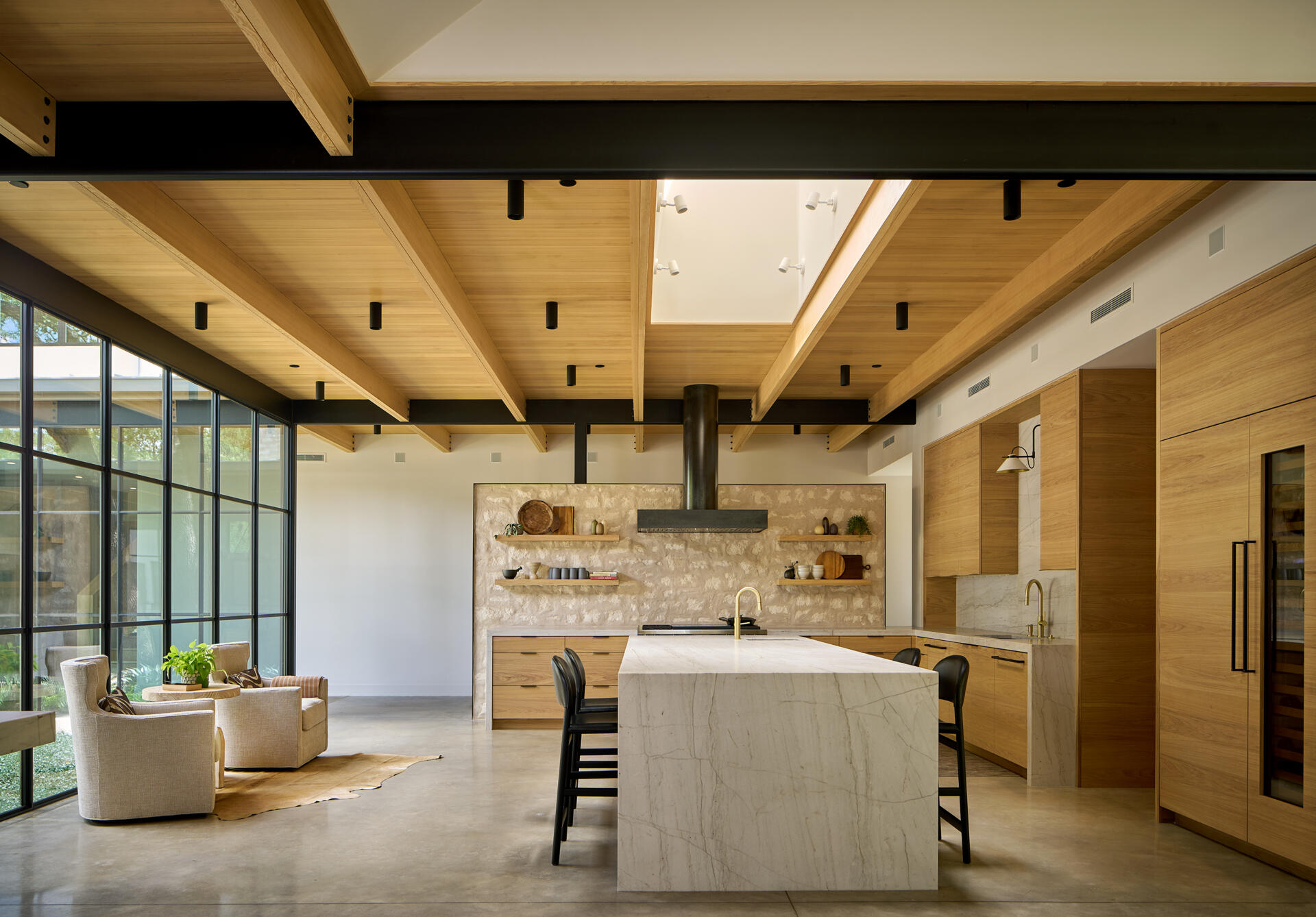
Tucked neatly into the open-plan space, the bar area blends elegance with function. A wall-mounted glass-front cabinet displays glassware with precision, turning storage into a design feature. Below, a streamlined counter with dual faucets creates a flexible workspace for mixing drinks or serving guests.
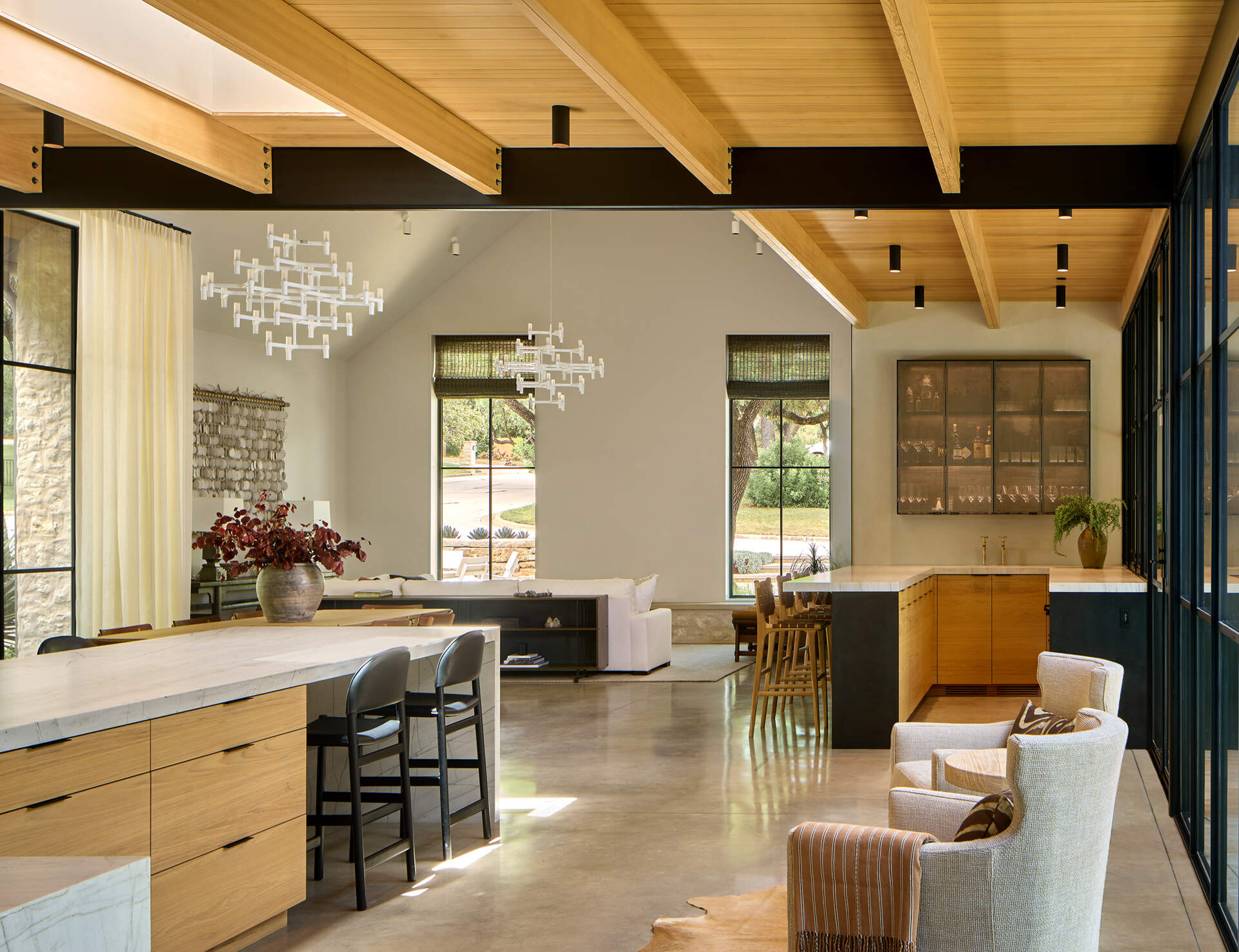
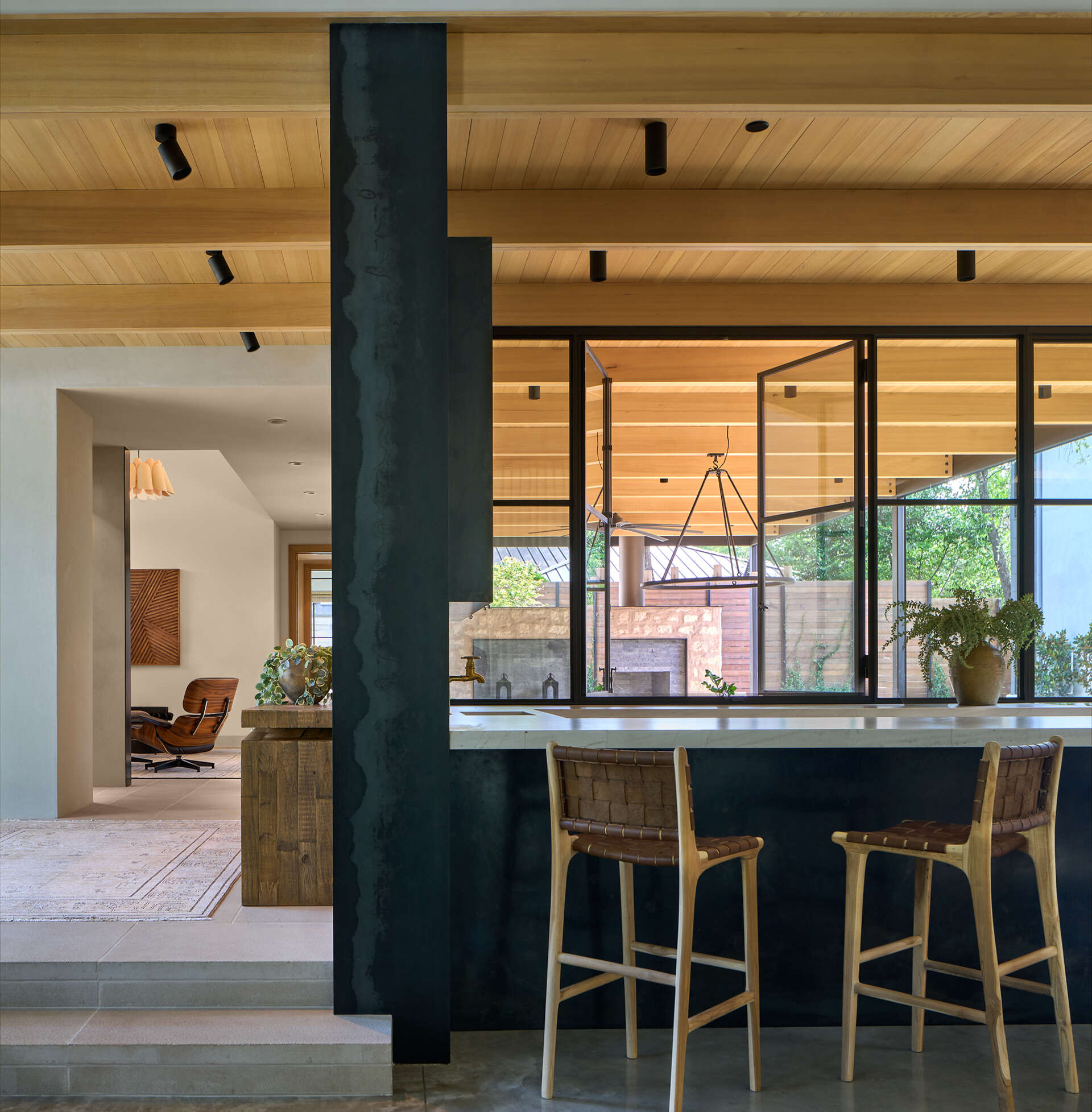
Anchored by a textured stone fireplace, this smaller sitting room blends natural materials with mid-century modern design. An iconic Eames lounge chair and ottoman in warm wood and leather invite relaxation, paired with a sculptural black side table that adds contrast, while built-in shelving holds books, ceramics, and art objects, giving the room a curated, personal feel.
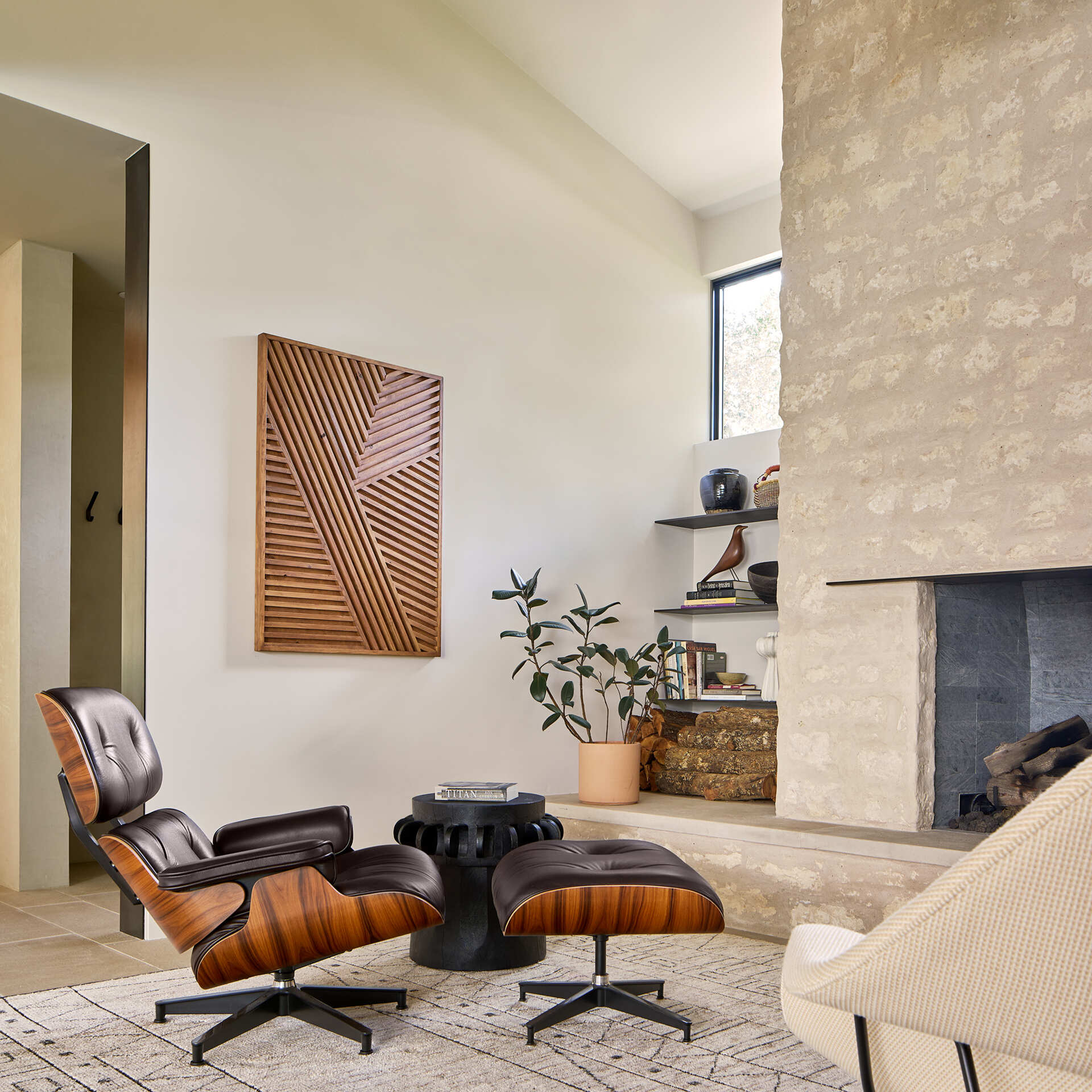
Throughout the bedrooms, Williamson’s interior design continues the home’s natural honesty. Wood, limestone, and carefully detailed finishes create private sanctuaries that remain connected to the larger rhythm of light and shade crafted by the architecture.
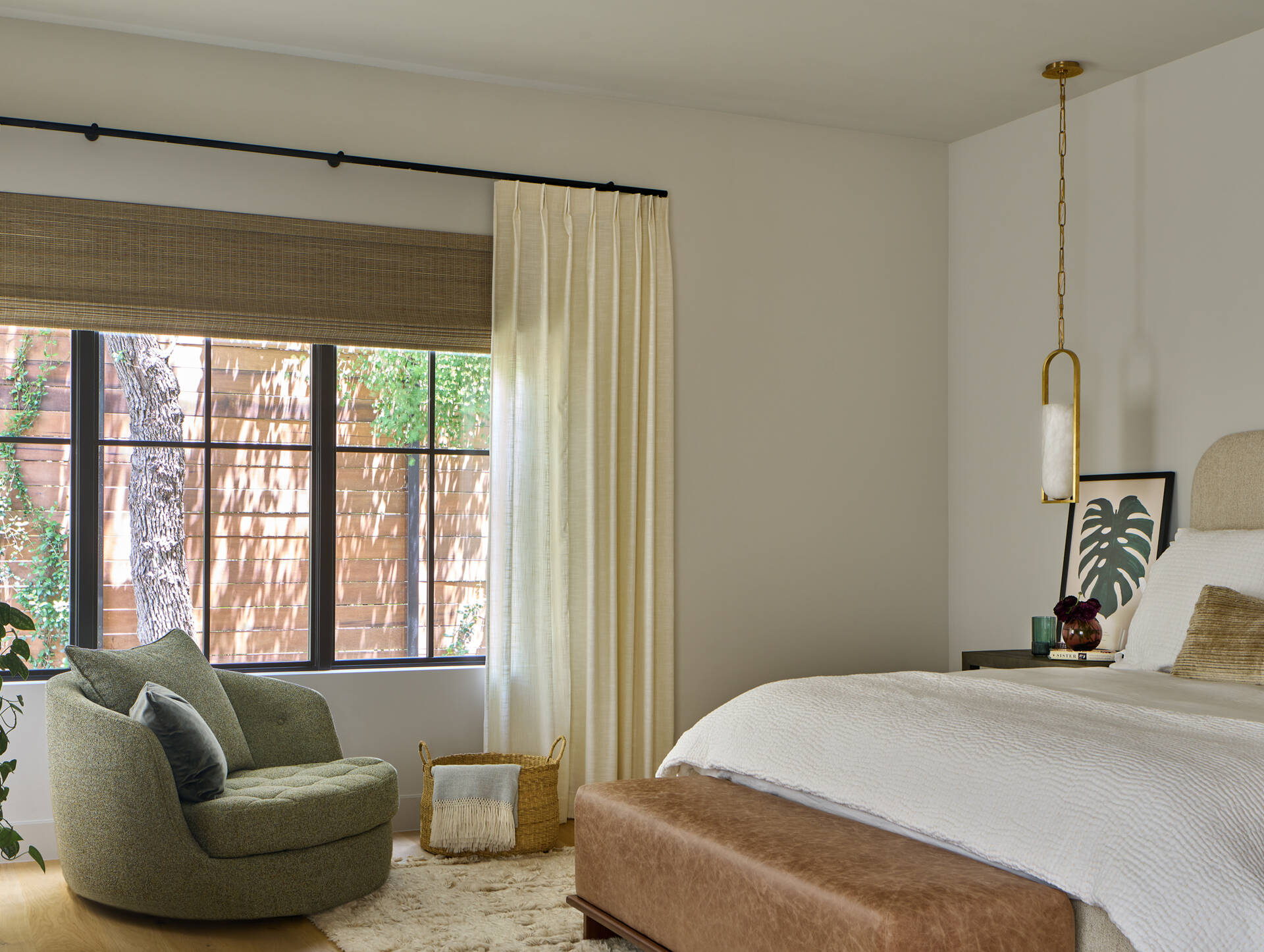
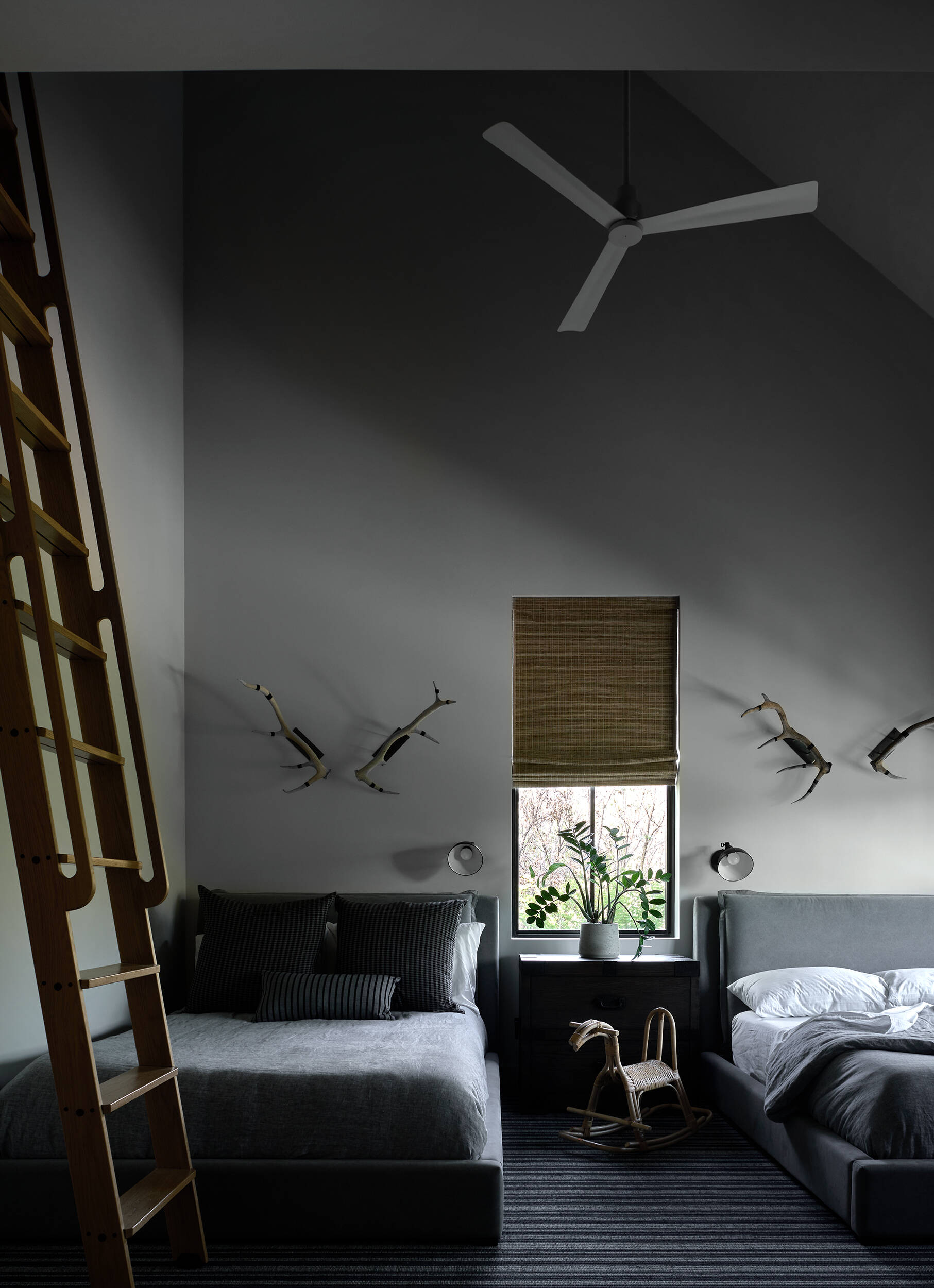
Bathrooms extend the palette of stone and brass, echoing the limestone exteriors while offering moments of calm. This bathroom combines calm elegance with thoughtful detailing. Dual sinks set in marble-topped vanities anchor the space, with warm wood cabinetry adding texture and storage. To one side, a glass-enclosed shower lined in herringbone stone completes the composition, while subtle touches, like a sculptural vase and woven stool, add warmth and personality.
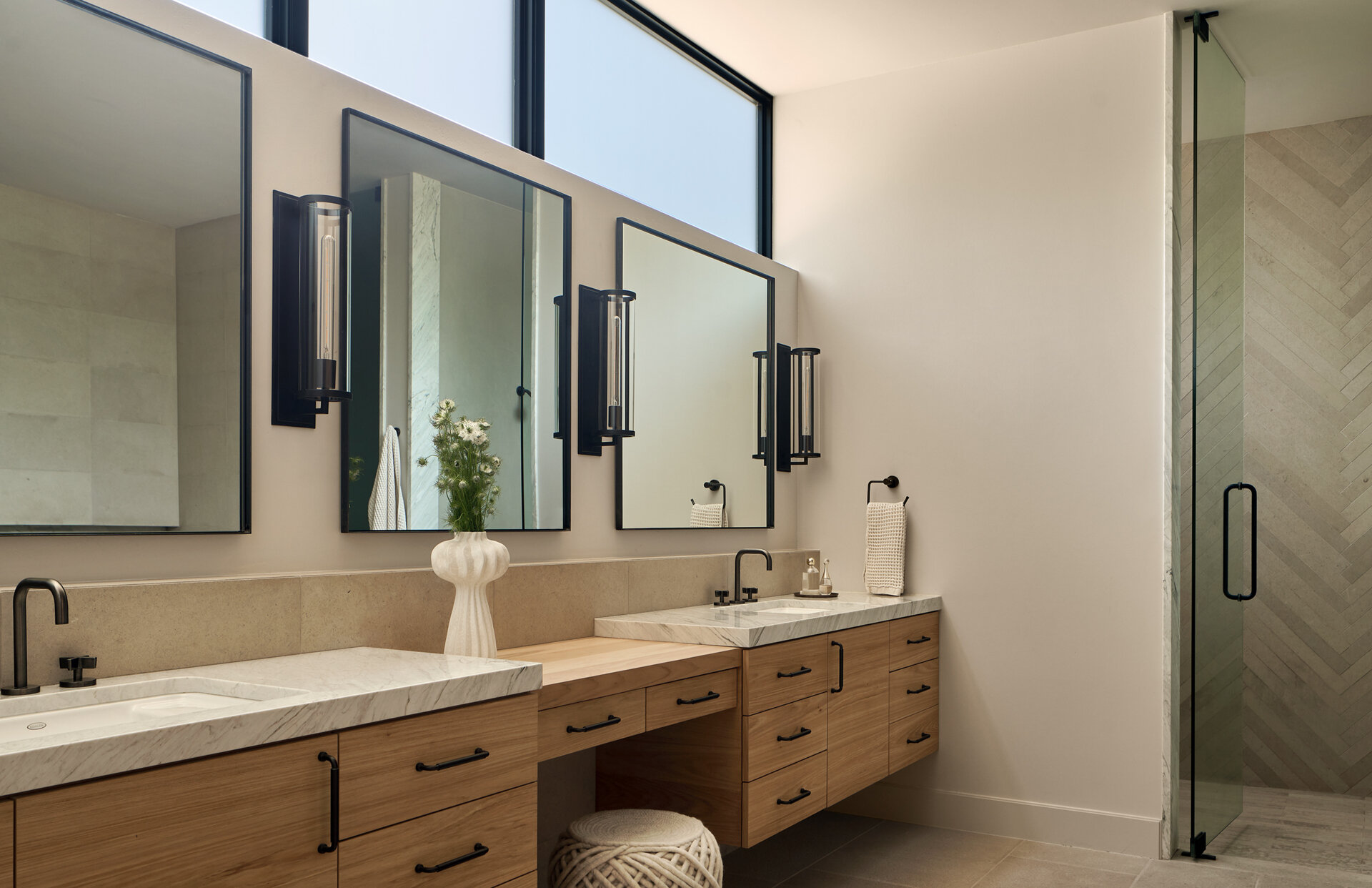
Vale House is a work of collaboration between Furman & Keil Architects and interior designer Wendy Williamson, where architecture and interiors align with respect for site and light. By preserving the oak, embracing natural rhythms, and layering materials with care, they created a house that feels timeless, grounded, and unmistakably Austin.