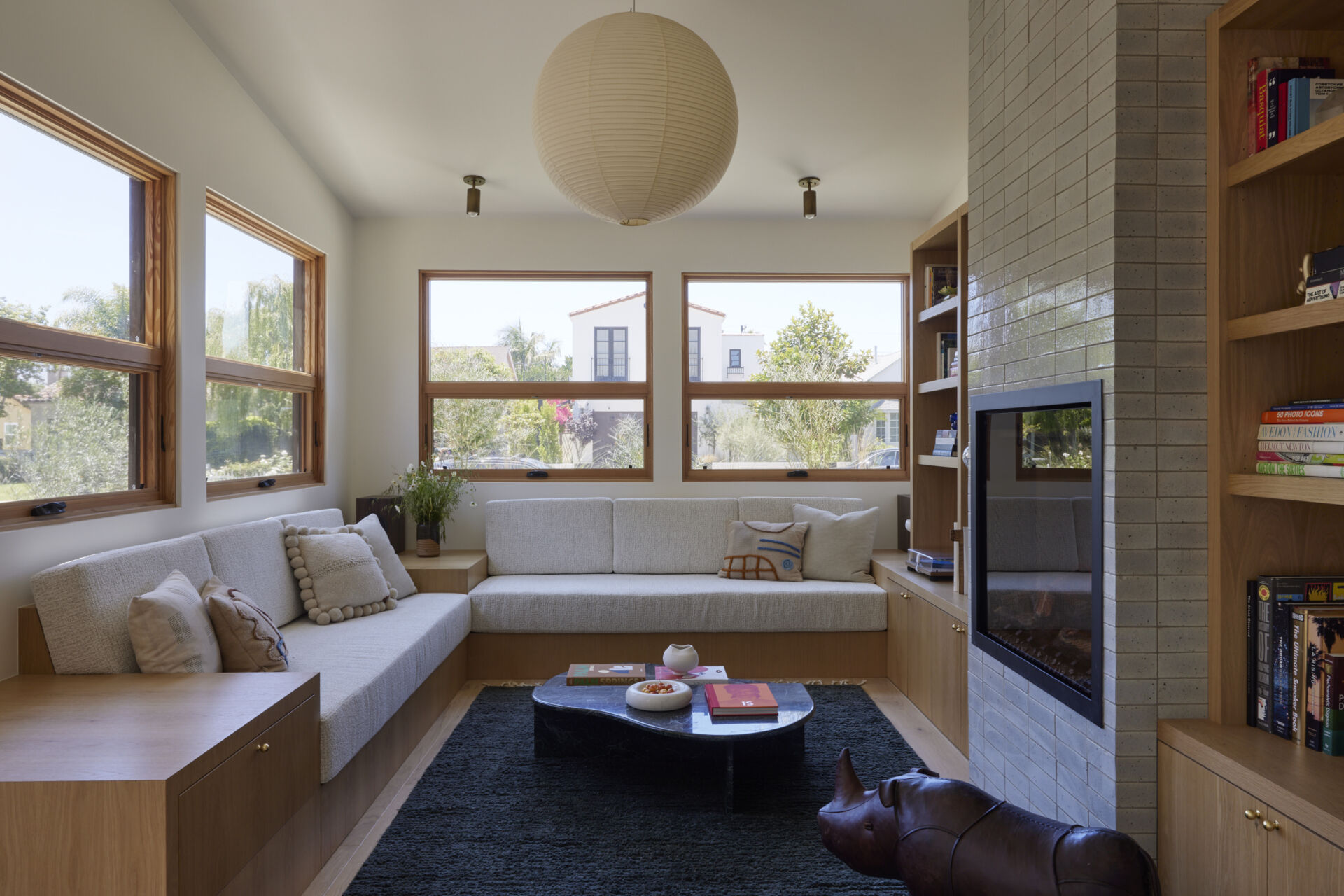
Choosing to build right next door to their existing lot gave this creative young family a rare chance, to be deeply involved in every detail of their new home. Designed with Veneer Designs, the process stretched over three years, evolving through bold pivots and design experiments. The result is a home that balances function and personality, blending Sea Ranch-inspired vistas with the owners’ edgy graphic sensibility. From built-in living solutions to wood details and playful wallpaper moments, this house feels both daring and personal.
The facade makes a strong first impression with black stucco paired with warm wood accents. A wood-clad entry welcomes you in, setting the tone for a home that layers natural materials with sharp, graphic contrasts.
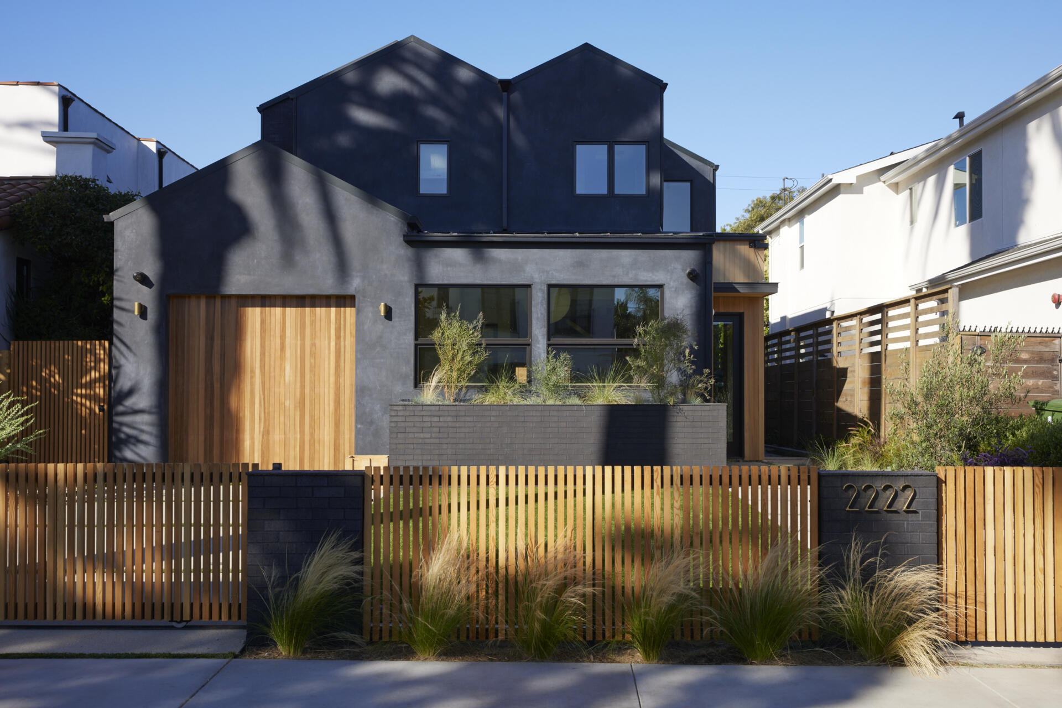
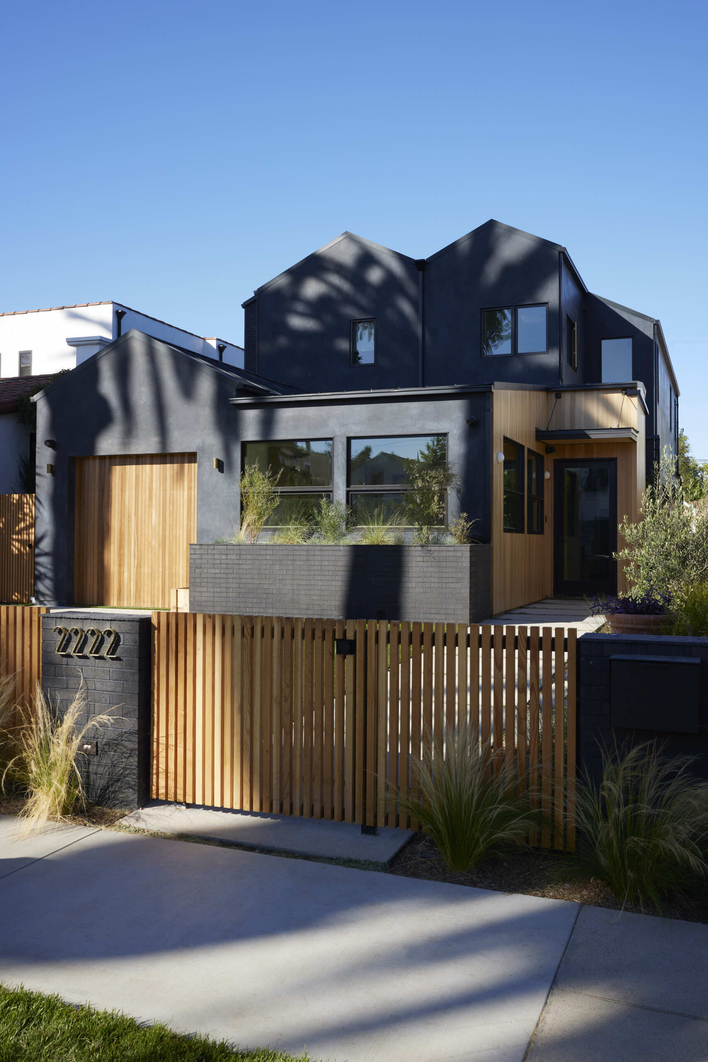
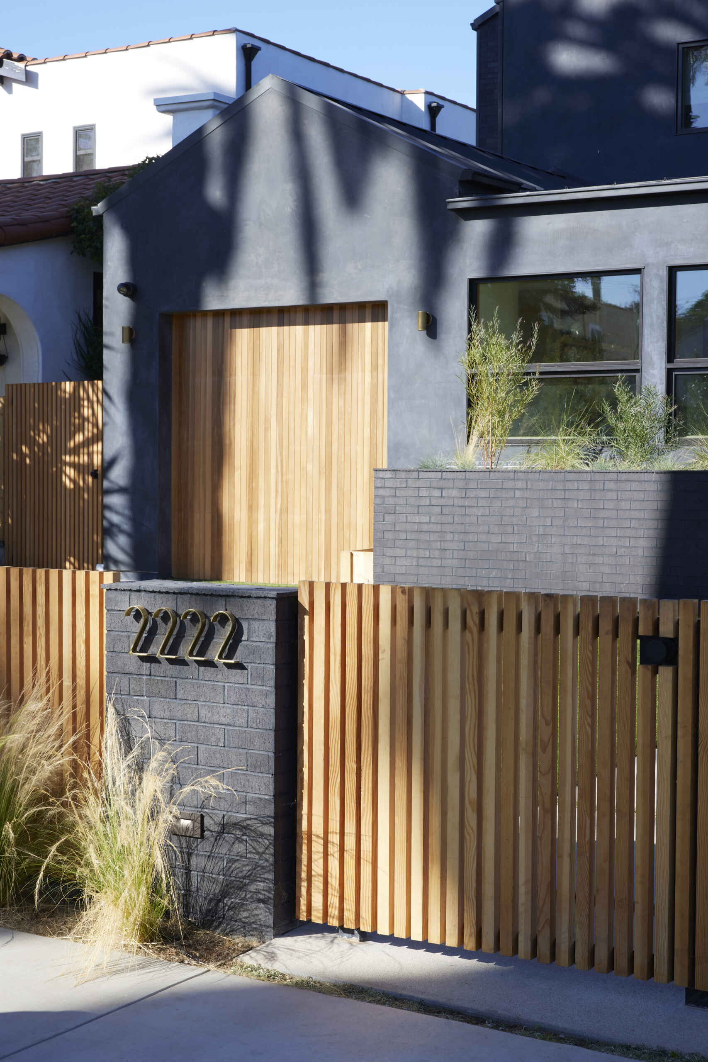
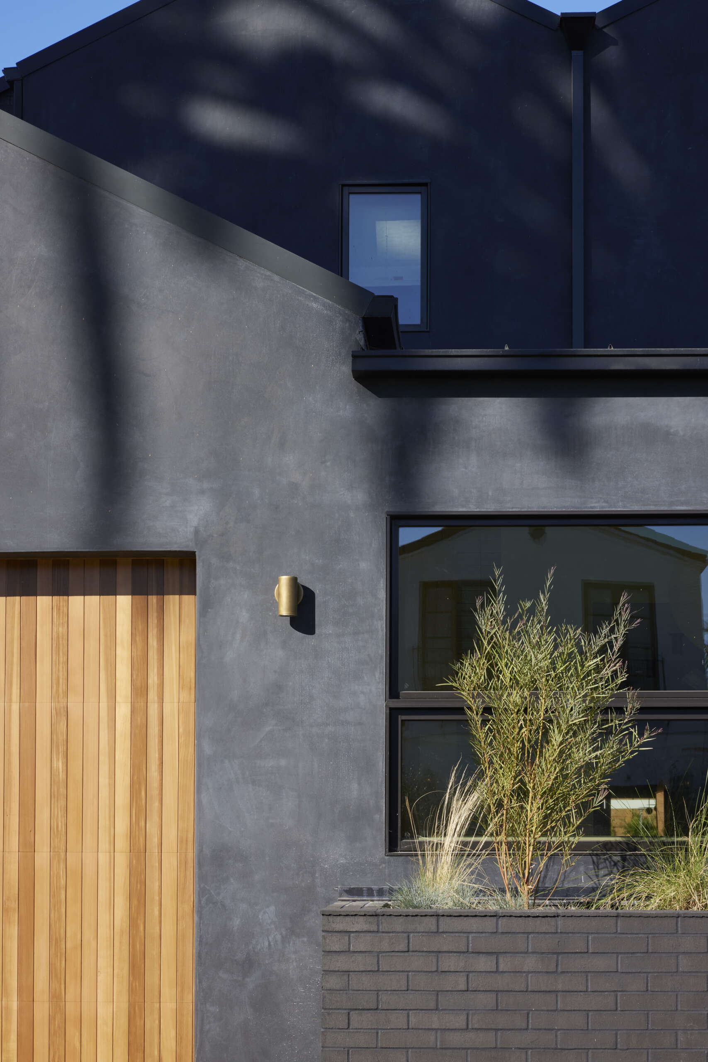
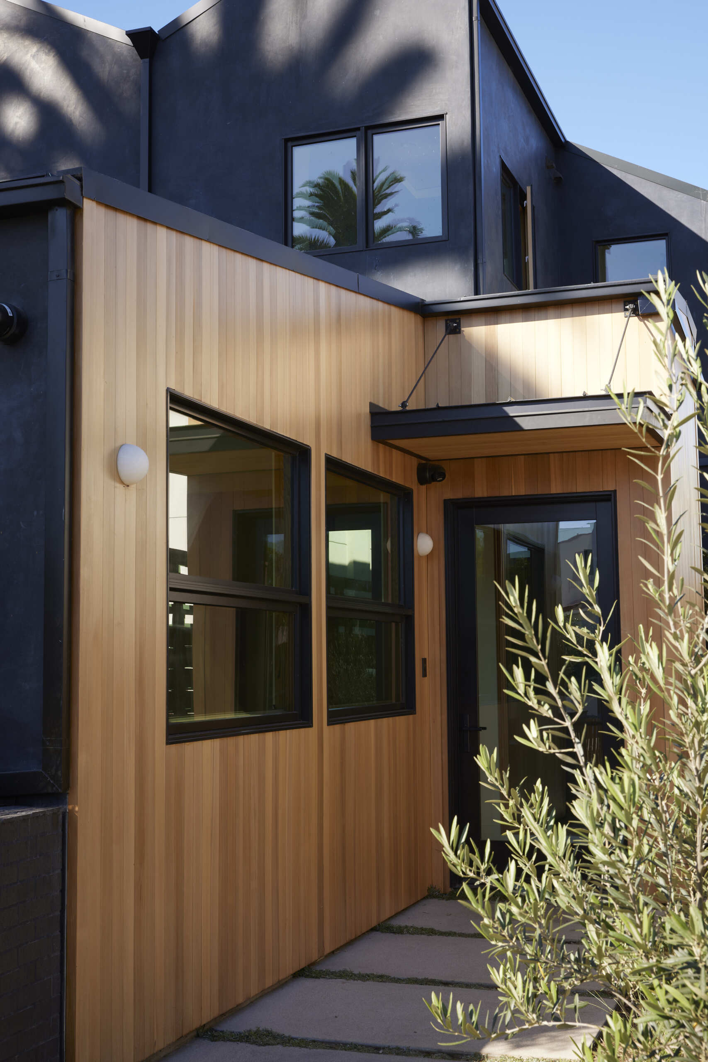
A narrow floor plan led to custom built-in sofas, end tables, and storage, turning constraints into character. An electric fireplace feature wall anchors the space, embracing Los Angeles’ shift away from gas. Even the HVAC solution became a design detail, hidden behind a custom wood grille that blends seamlessly into cabinetry.

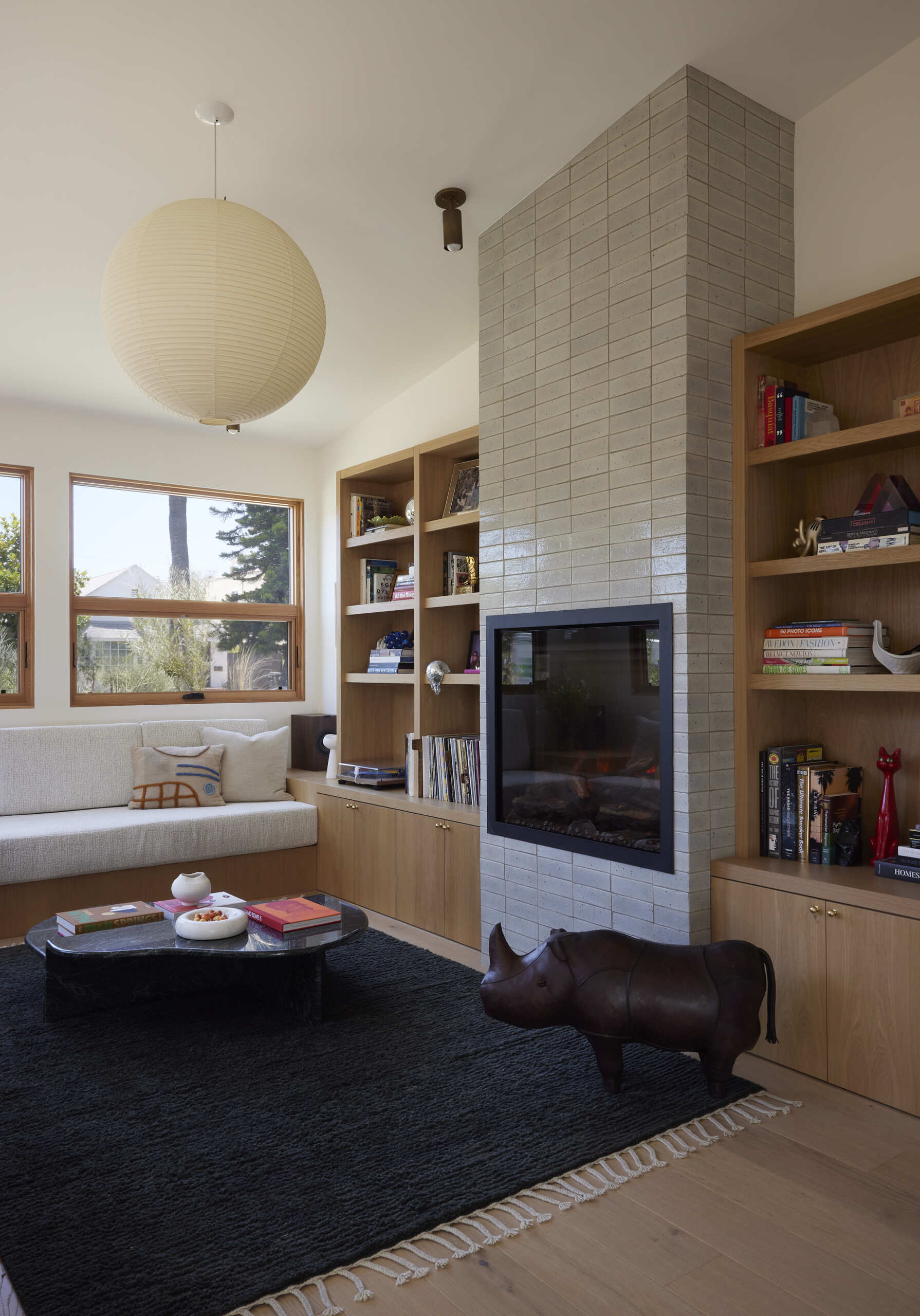
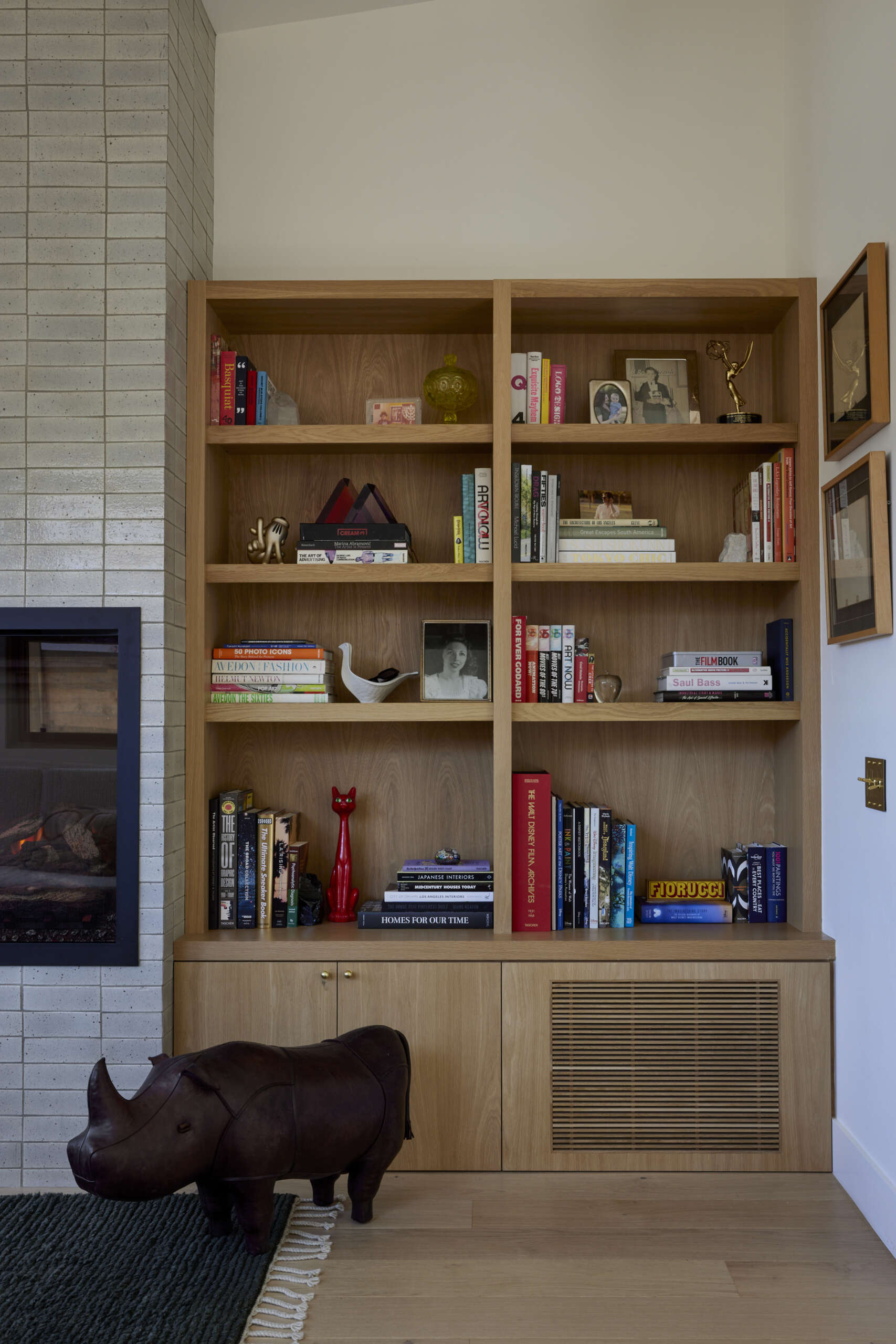
The dining nook tucks into its own corner with a built-in banquette, bringing coziness to family meals while maximizing space efficiency.
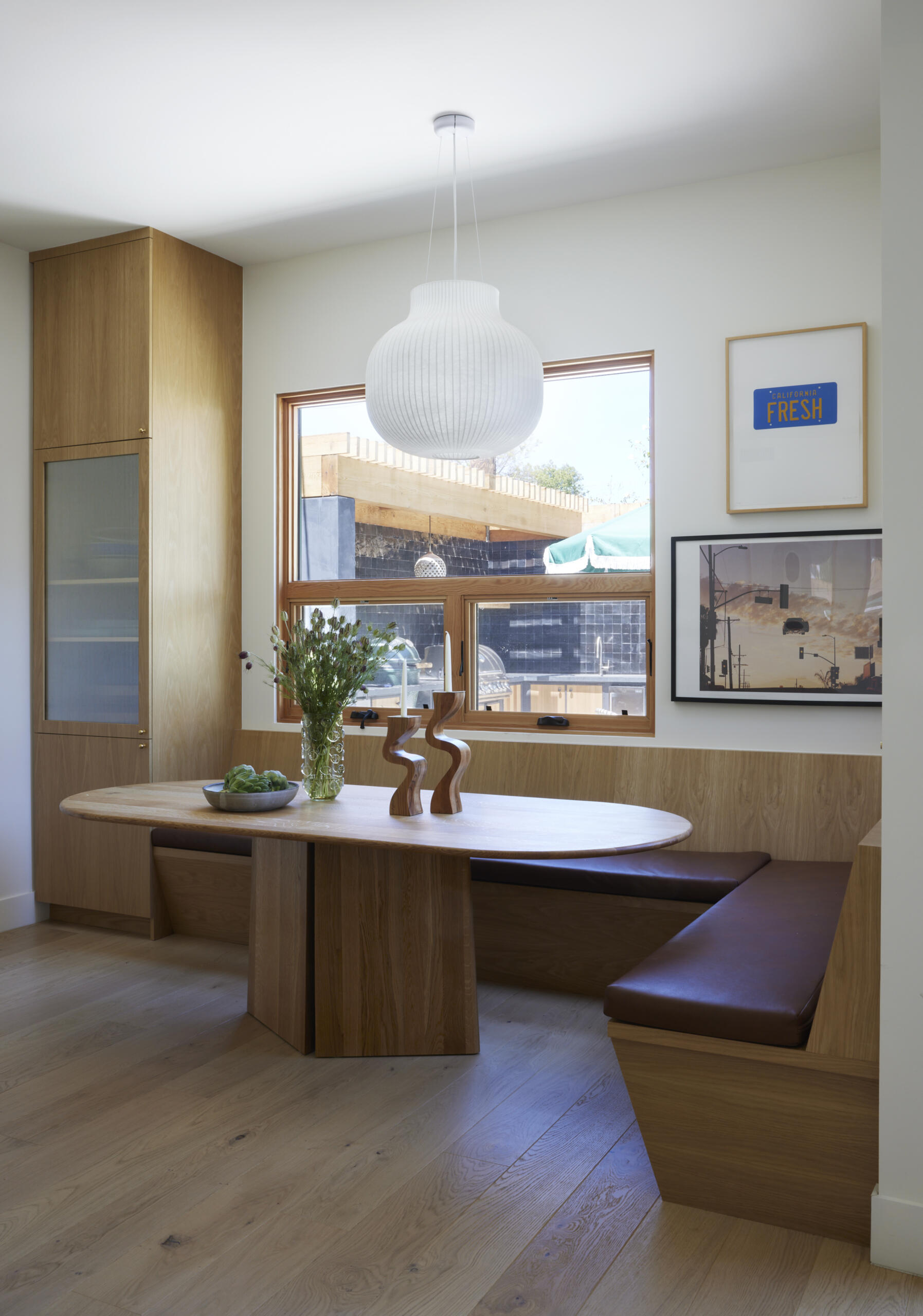
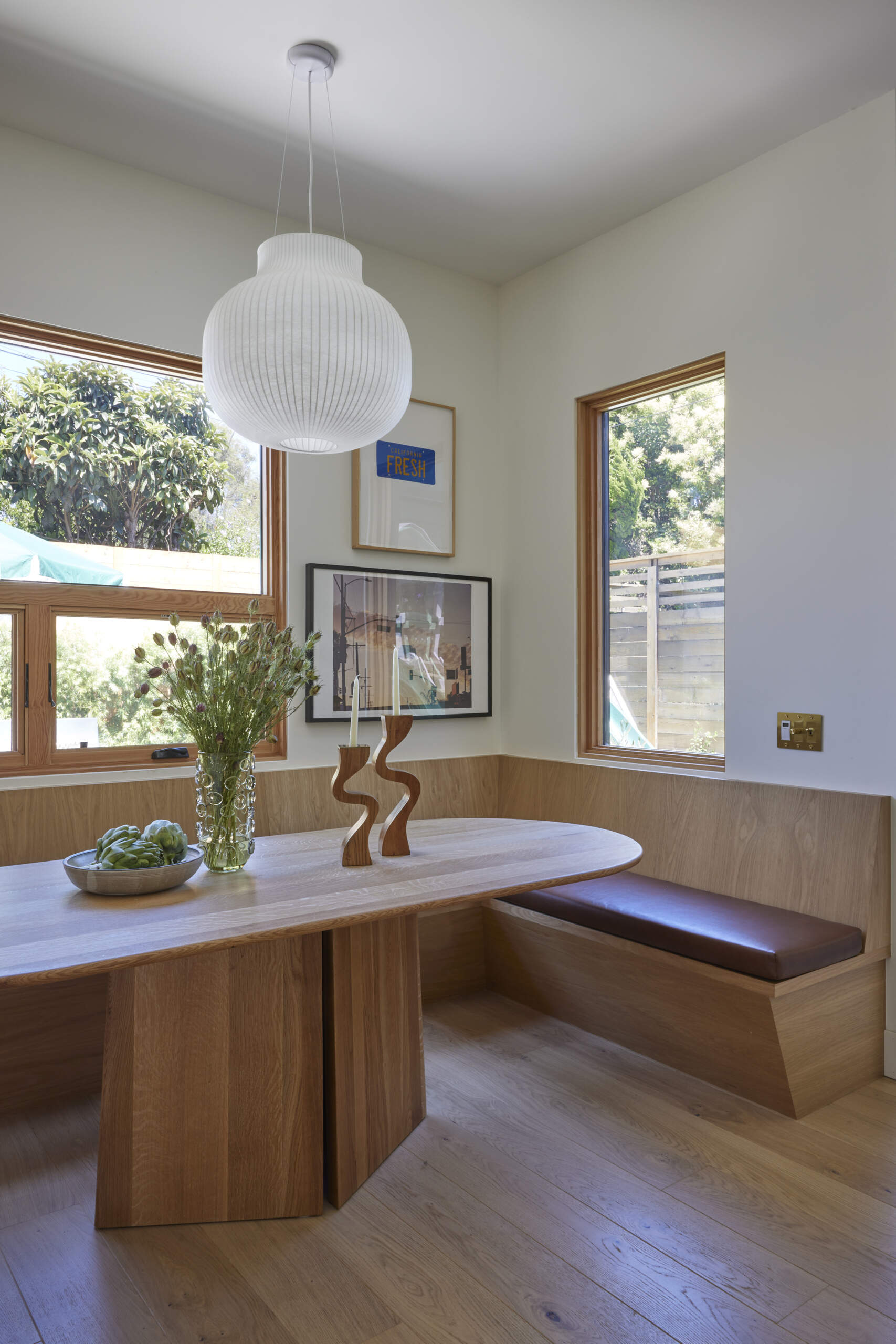
The kitchen is the heart of the home, designed with warm wood cabinetry that stretches from floor to ceiling for a clean, uninterrupted look. A stone-topped island becomes both a prep space and a gathering spot, paired with textured stools that add softness against the sleek finishes. Brass fixtures and accents bring warmth and subtle shine, balancing the neutral tones.
Above the range, a tiled hood and stone backsplash create depth without overwhelming the room. Glass-front cabinets offer a light, airy feel while showcasing curated pieces. The pantry continues this story with wallpaper, turning storage into another thoughtful design moment.
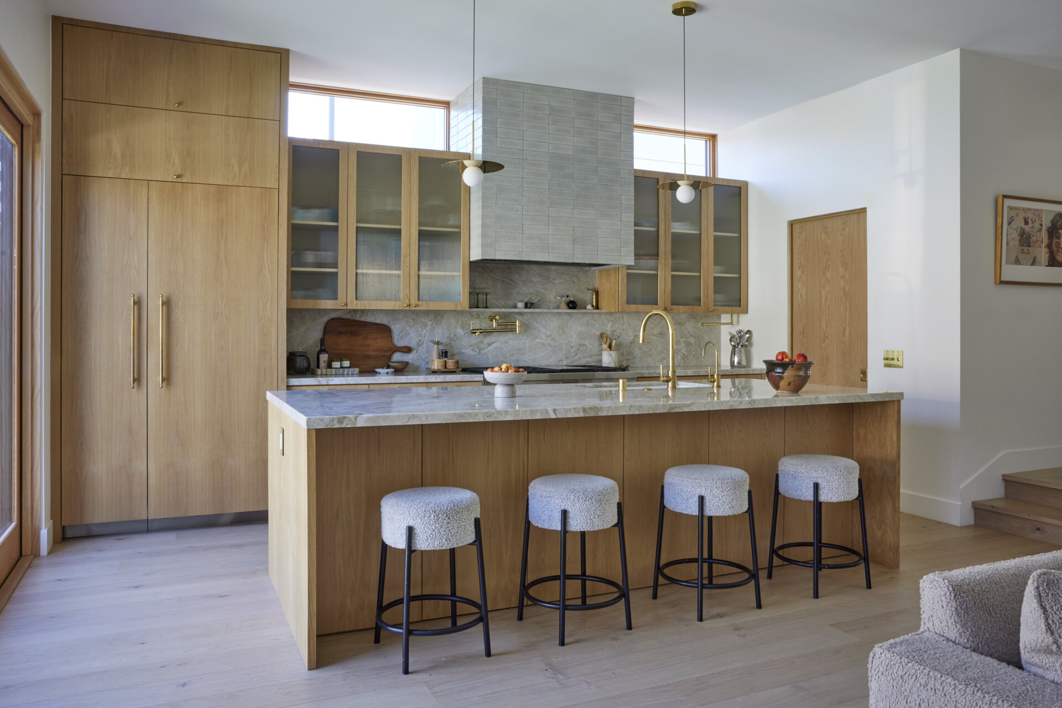
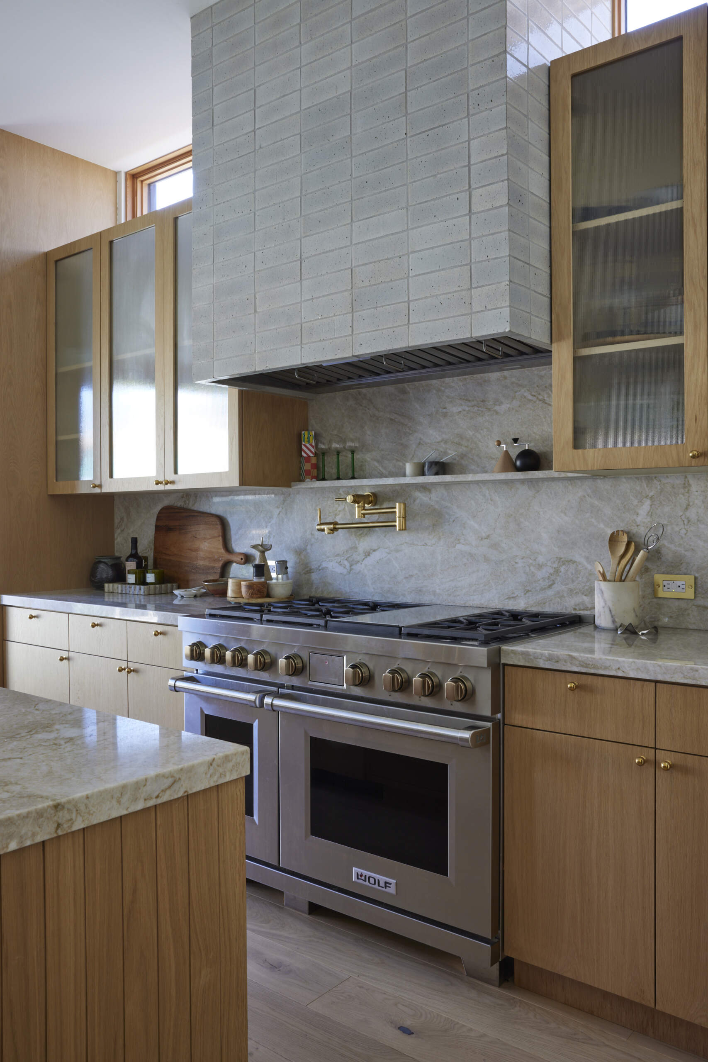
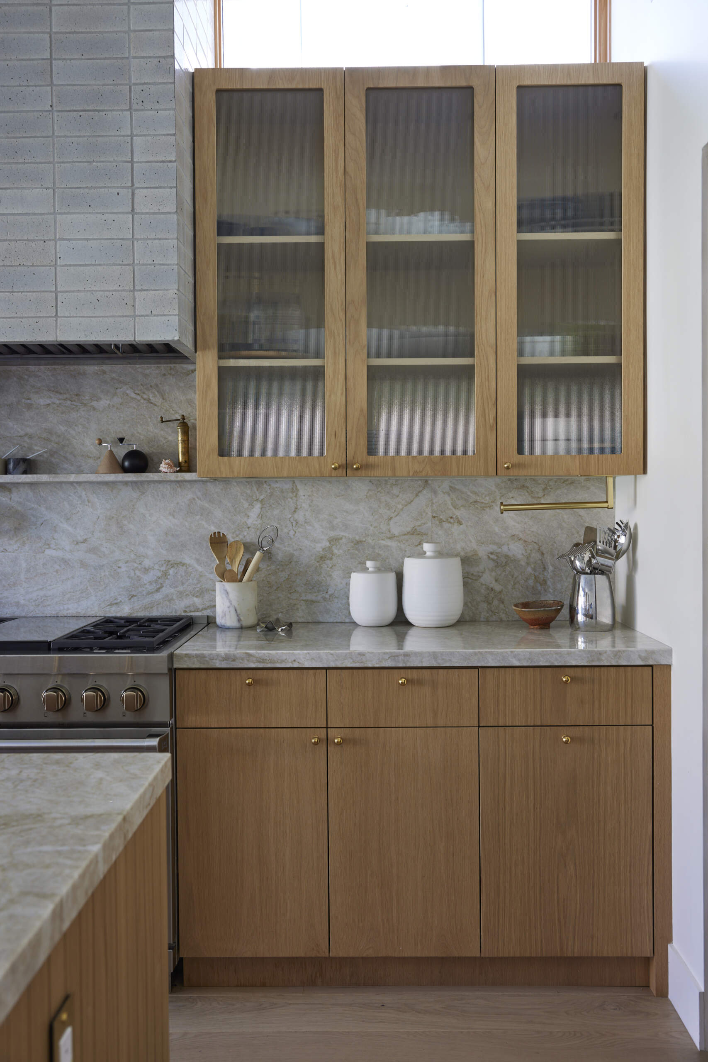
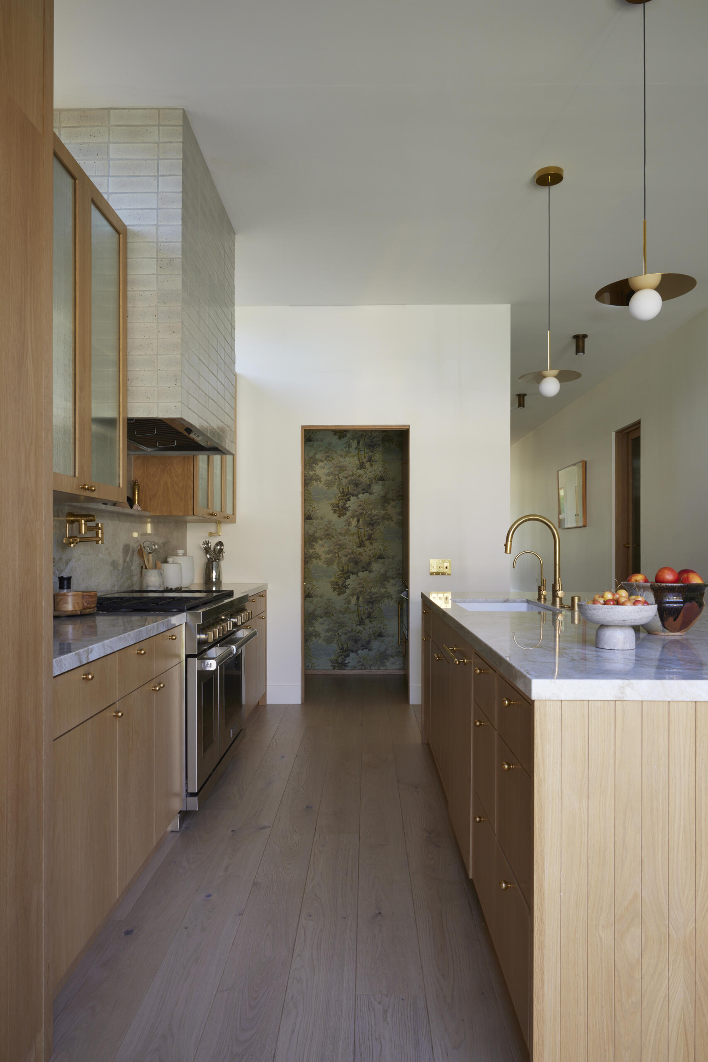
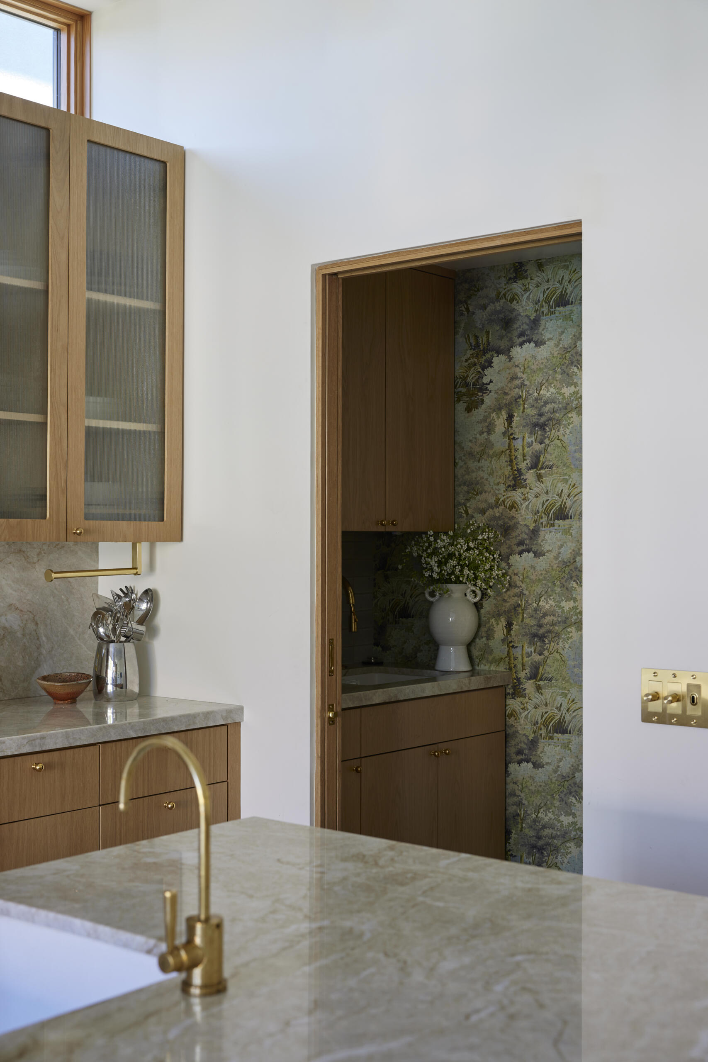
The outdoor area feels like a true extension of the home, anchored by a fully equipped kitchen that makes dining outside effortless. A dark countertop, tiled walls, and built-in grill are paired with storage and prep space, creating functionality equal to the main kitchen inside.
Nearby, a tiled fire table brings warmth and atmosphere, encouraging evenings that linger long after dinner. The combination of cooking and gathering elements turns the patio into a year-round destination, making the most of the compact urban lot.
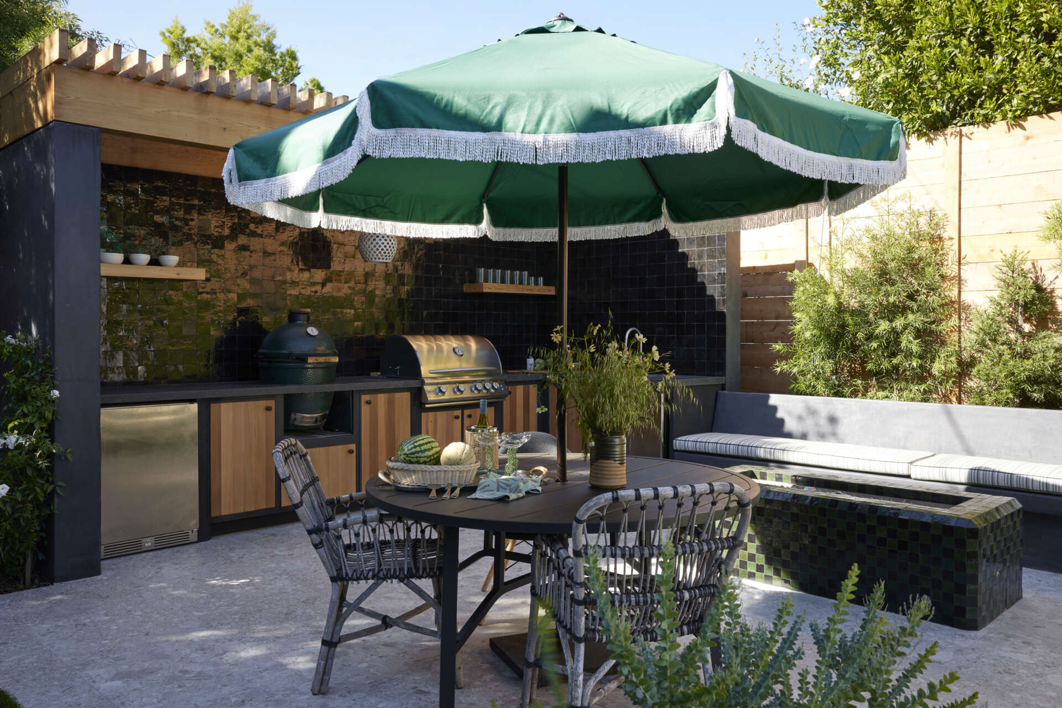
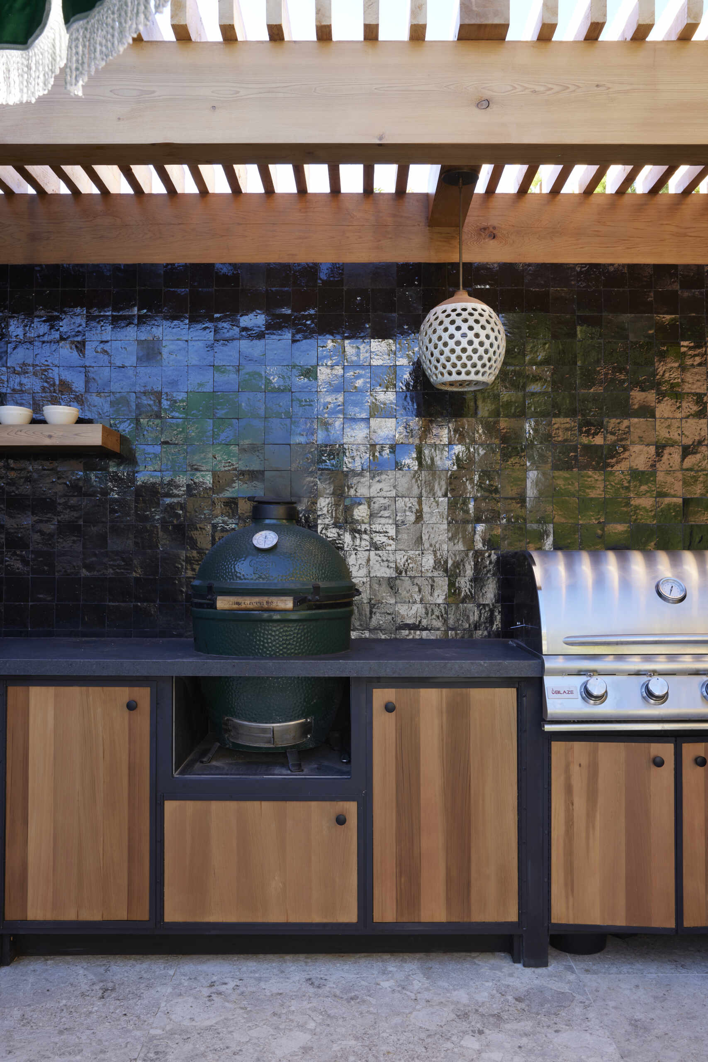
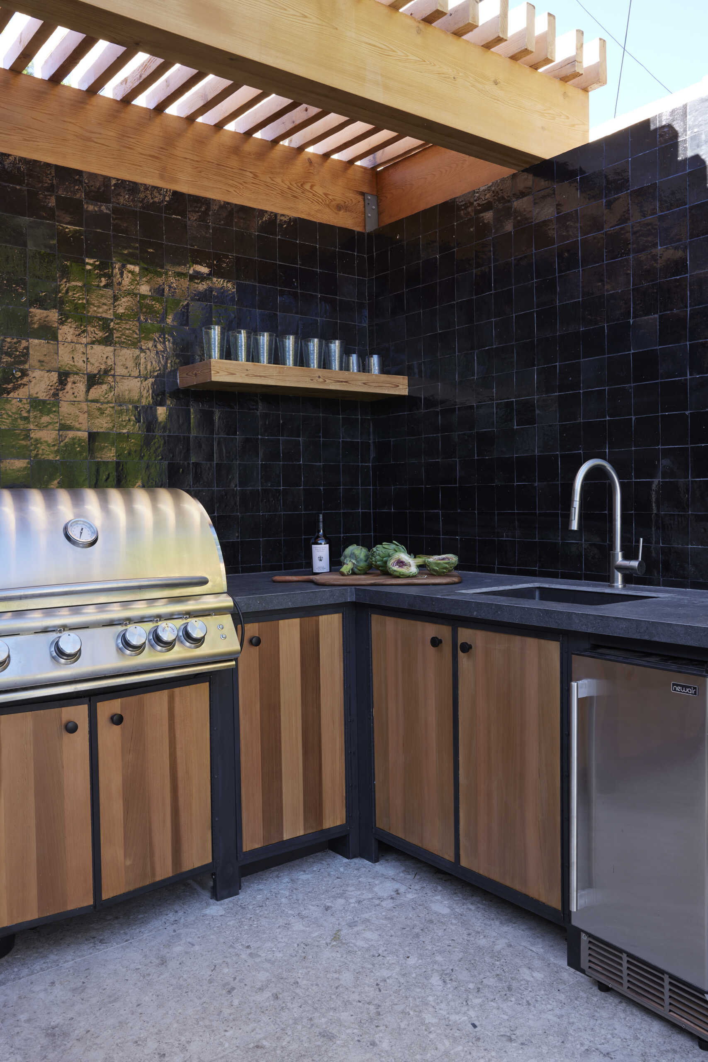
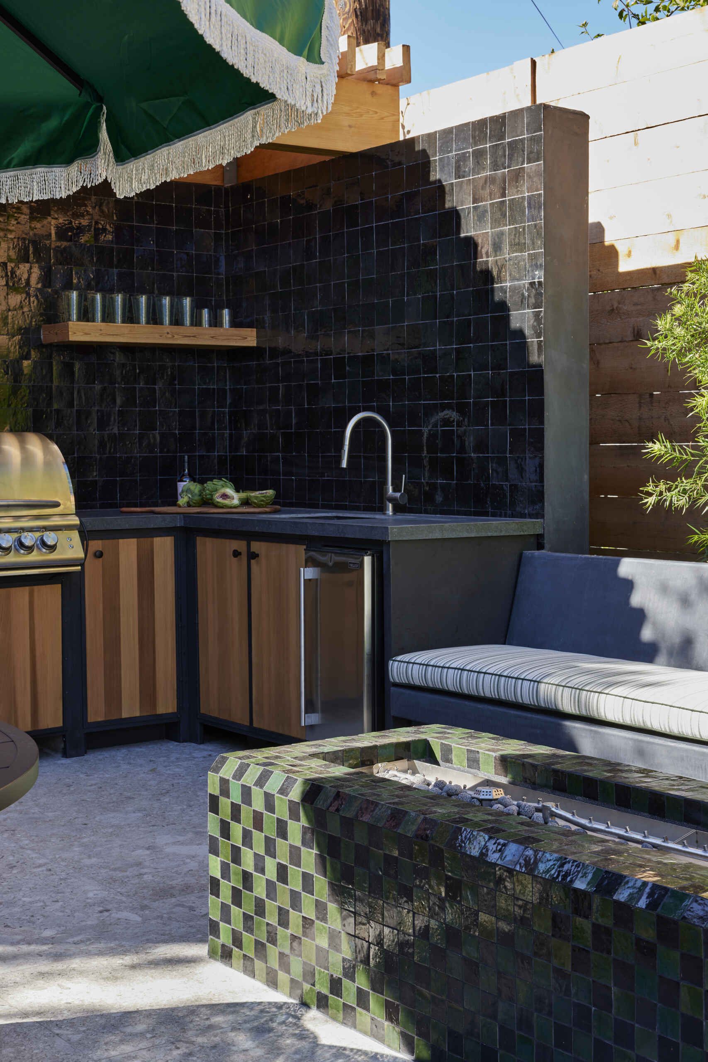
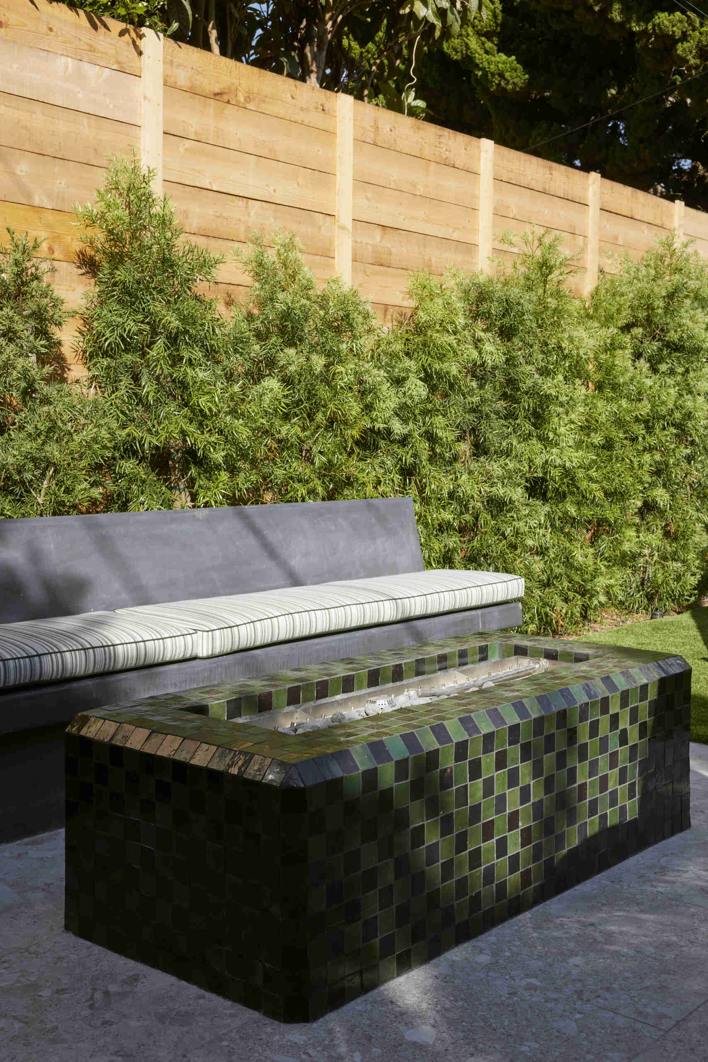
Back inside, and the sculptural staircase is a centerpiece, clad in white oak with paneling that wraps each step. A playful round cutout window adds a peek-a-boo moment, softening the bold geometry.
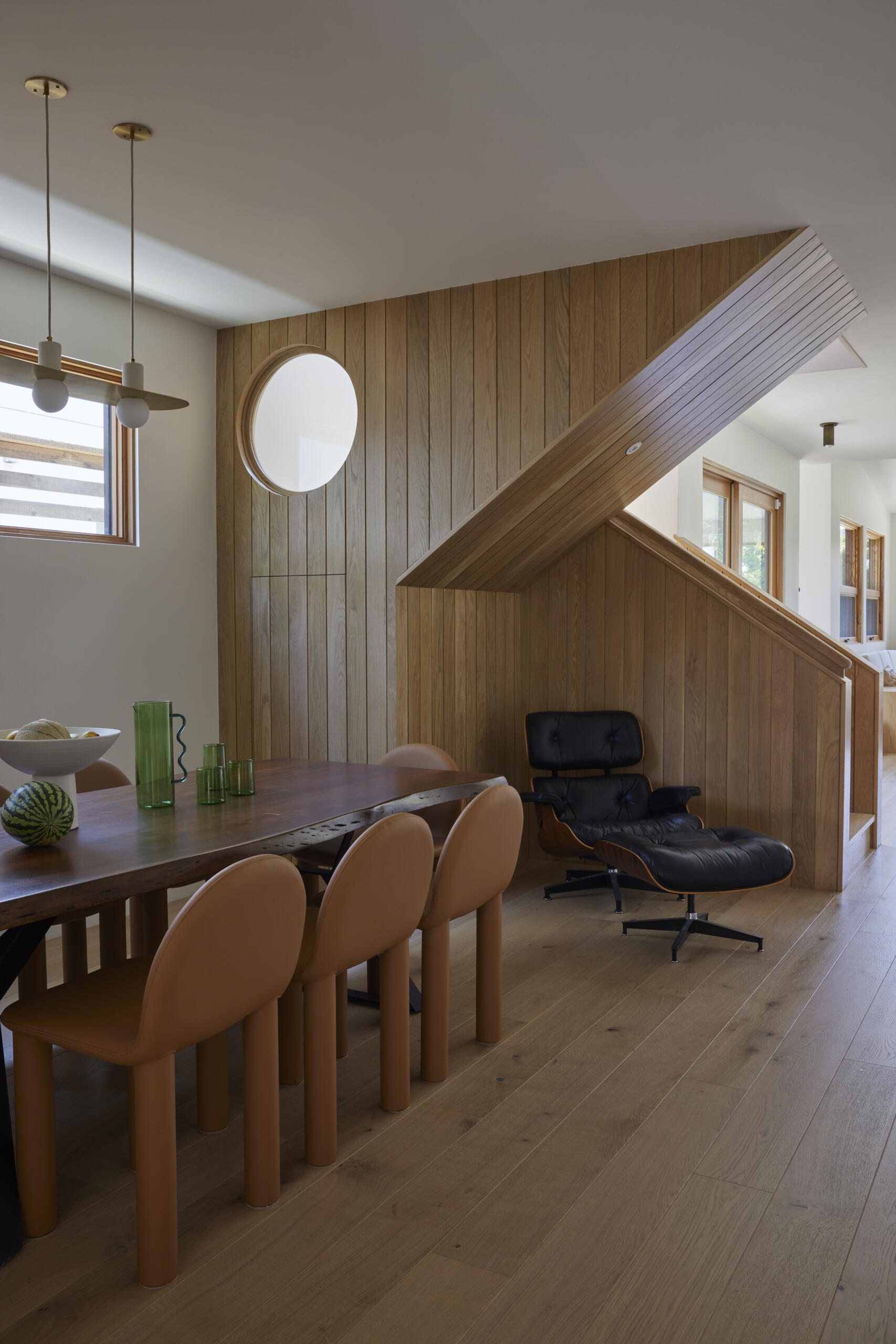
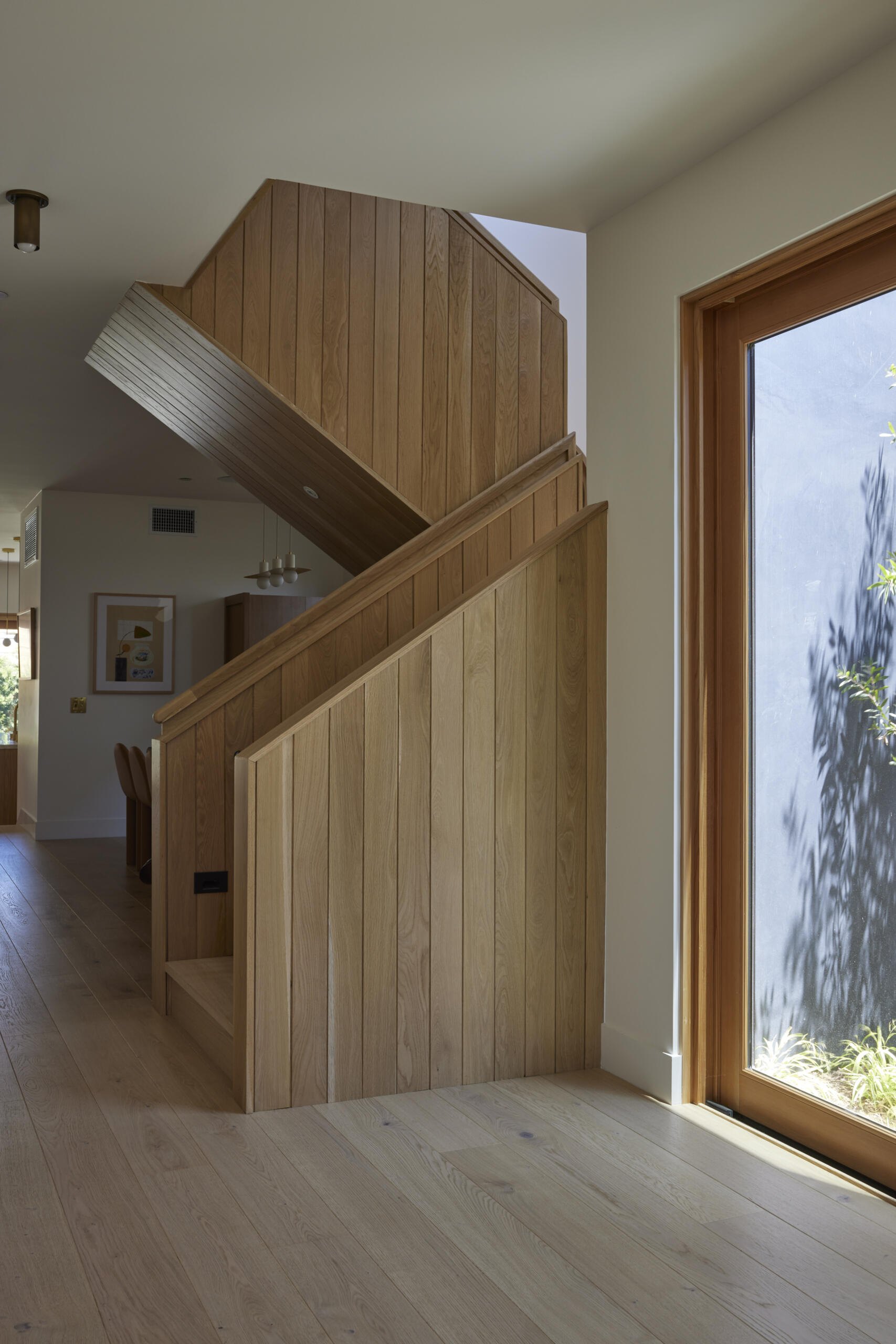
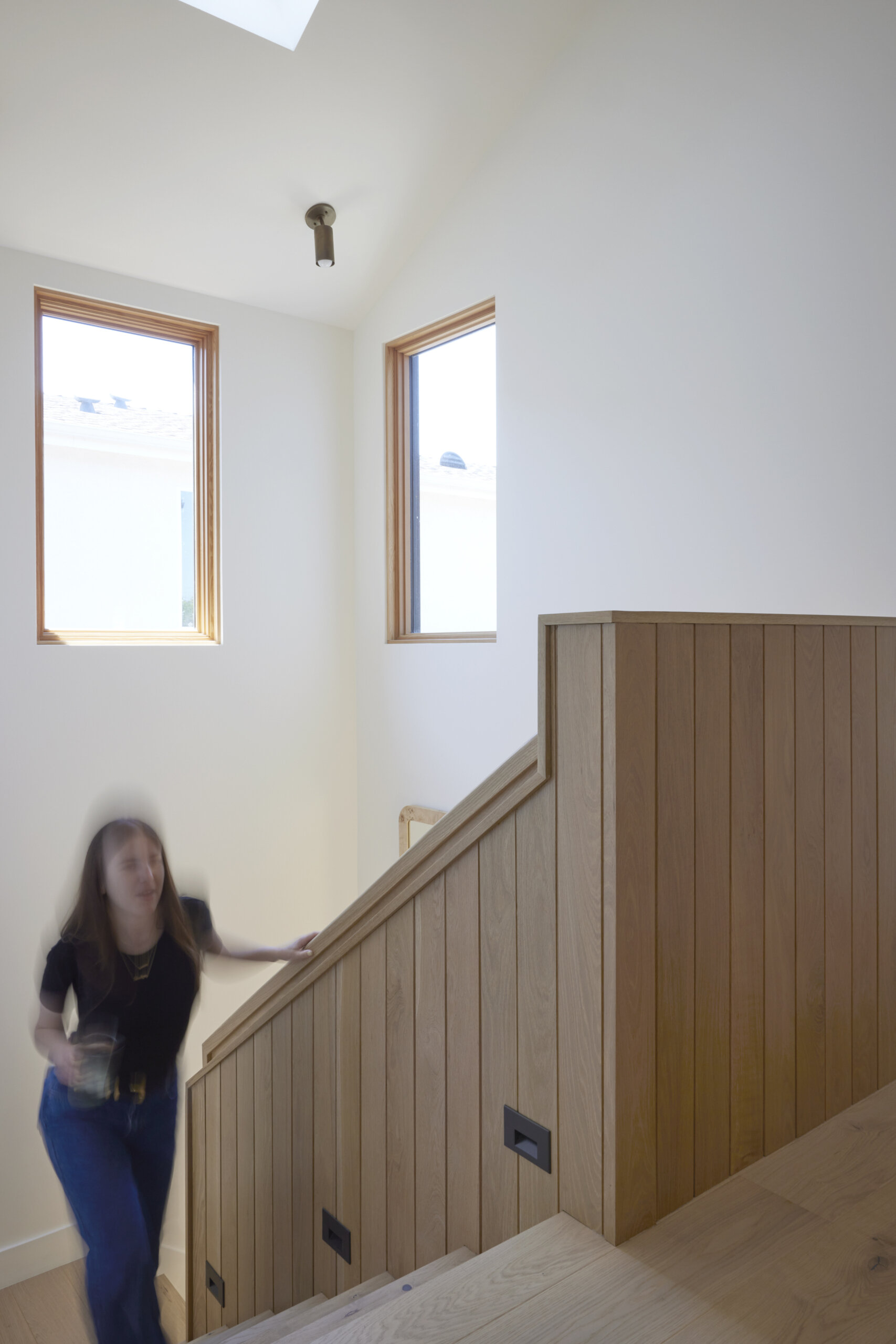
Laundry becomes enjoyable thanks to the graphic tiled floor and the Los Angeles–themed toile wallpaper, infusing personality into a functional space.
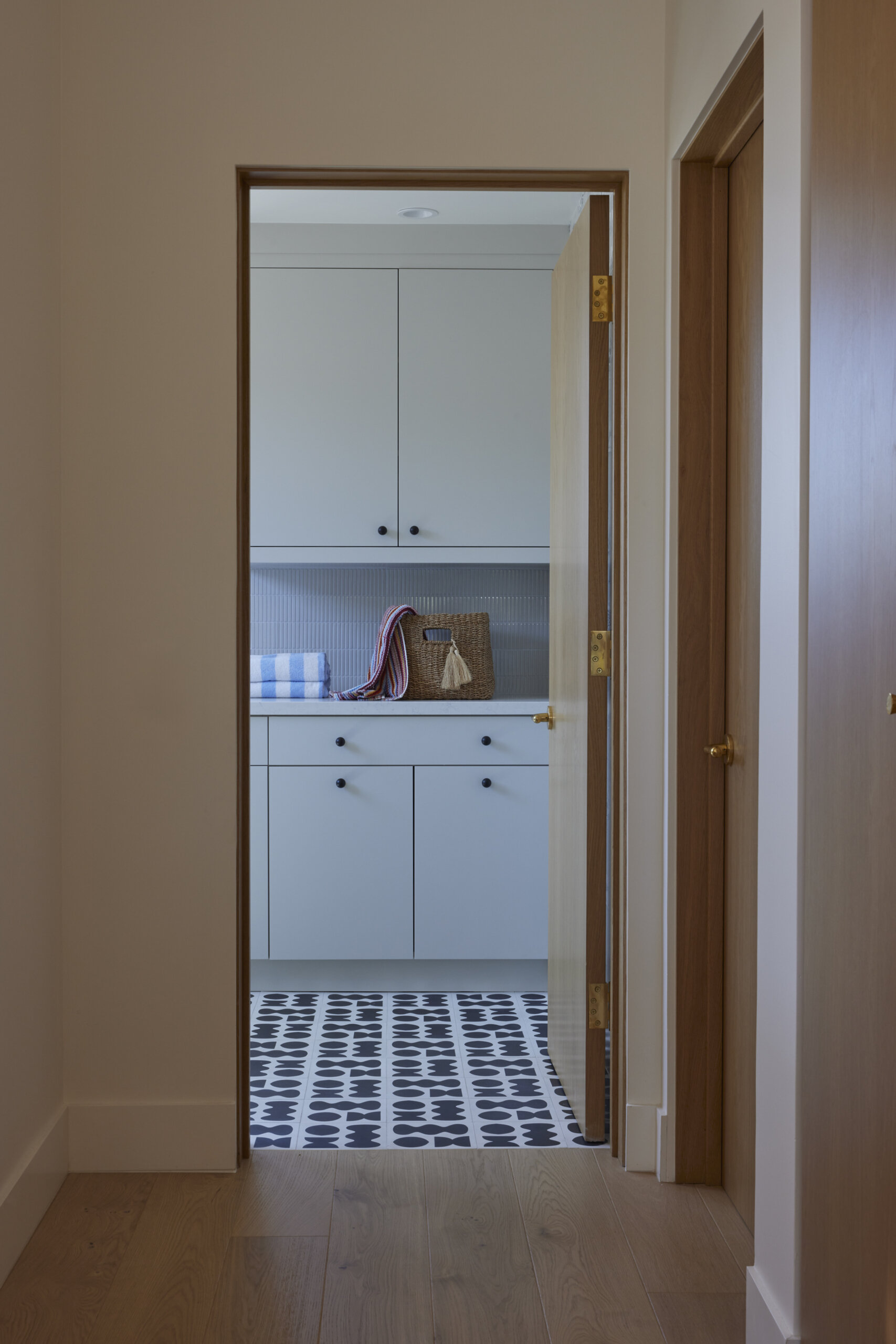
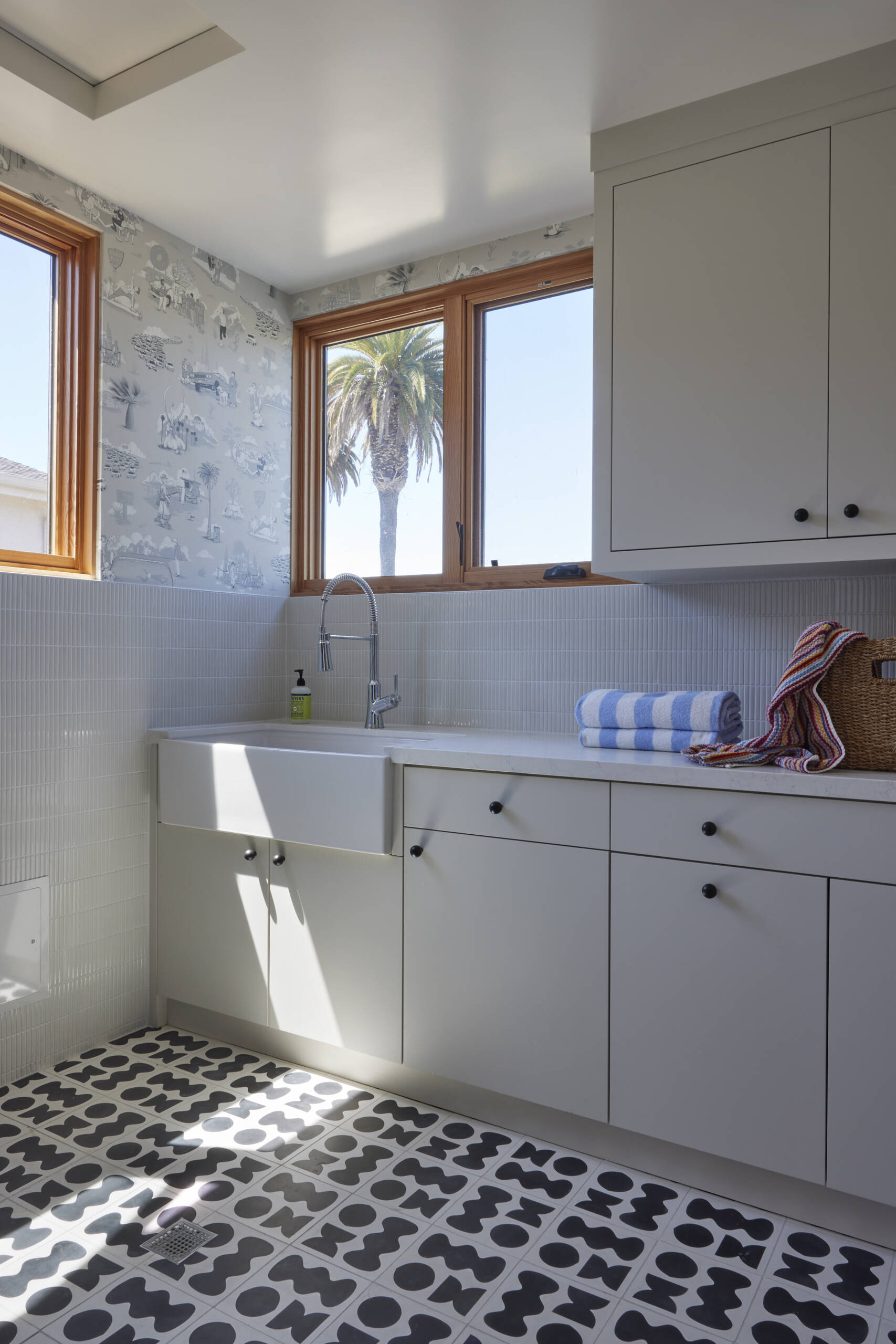
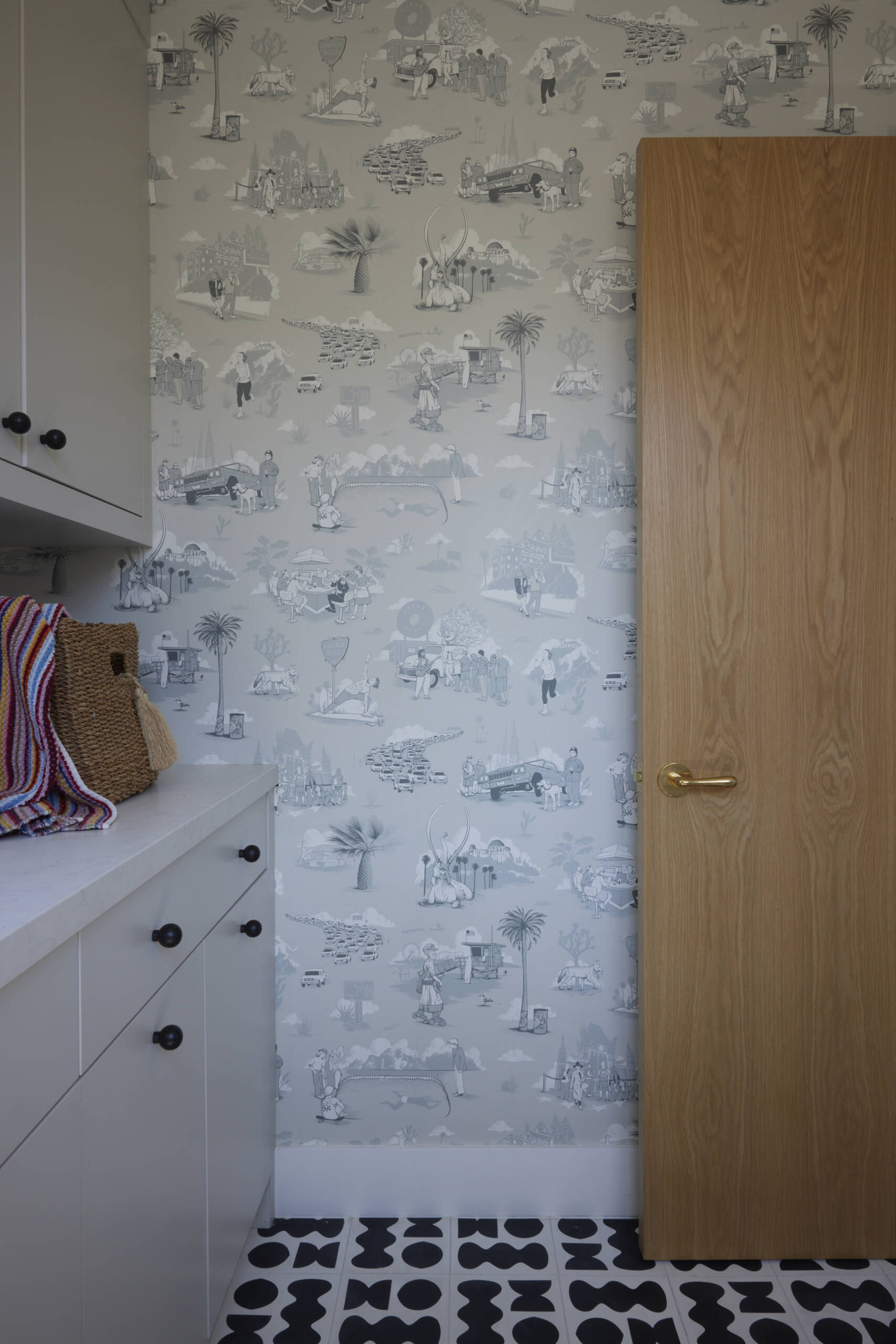
The nursery takes on a vintage cowboy theme with a wallpapered accent wall, creating charm for the youngest family member.
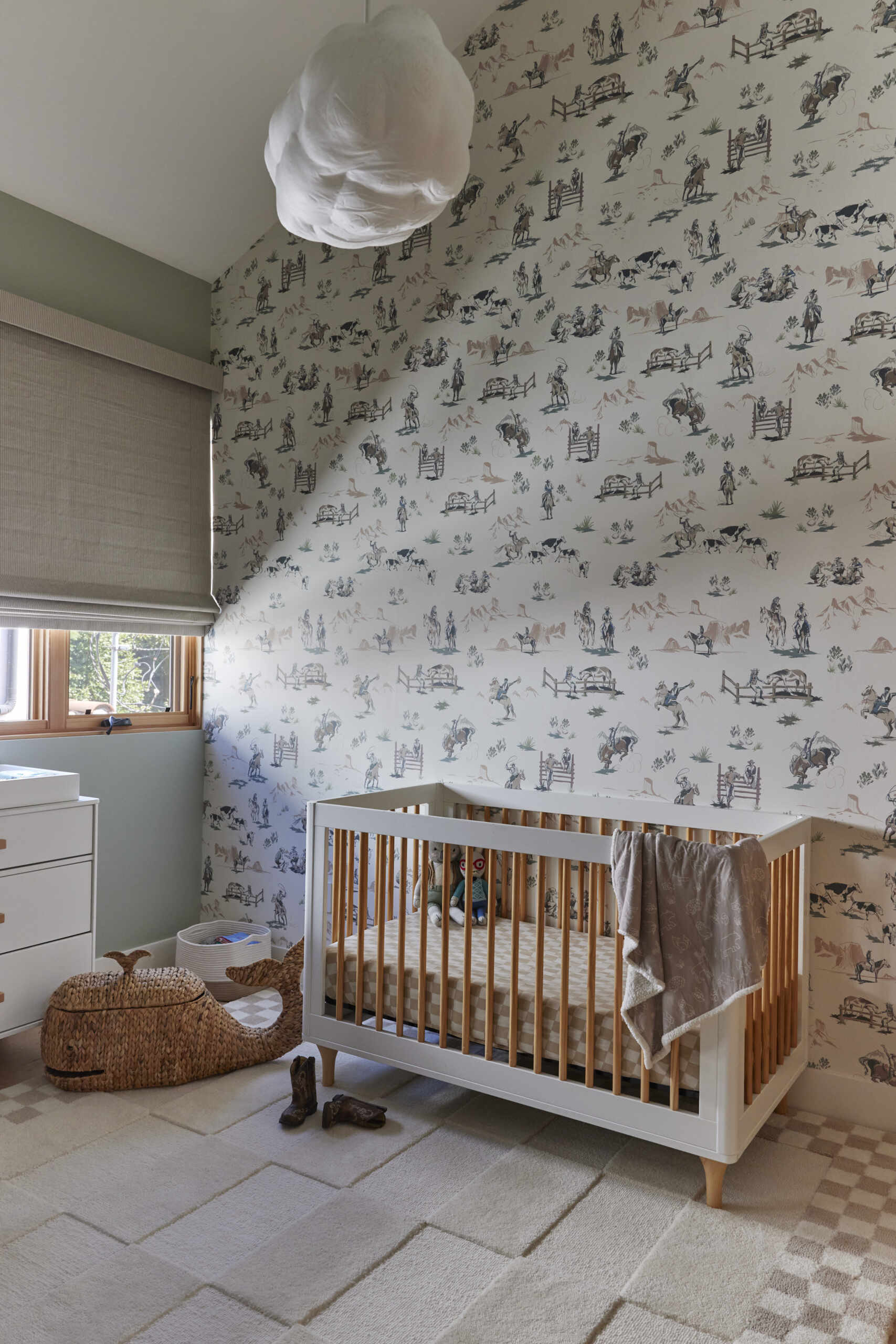
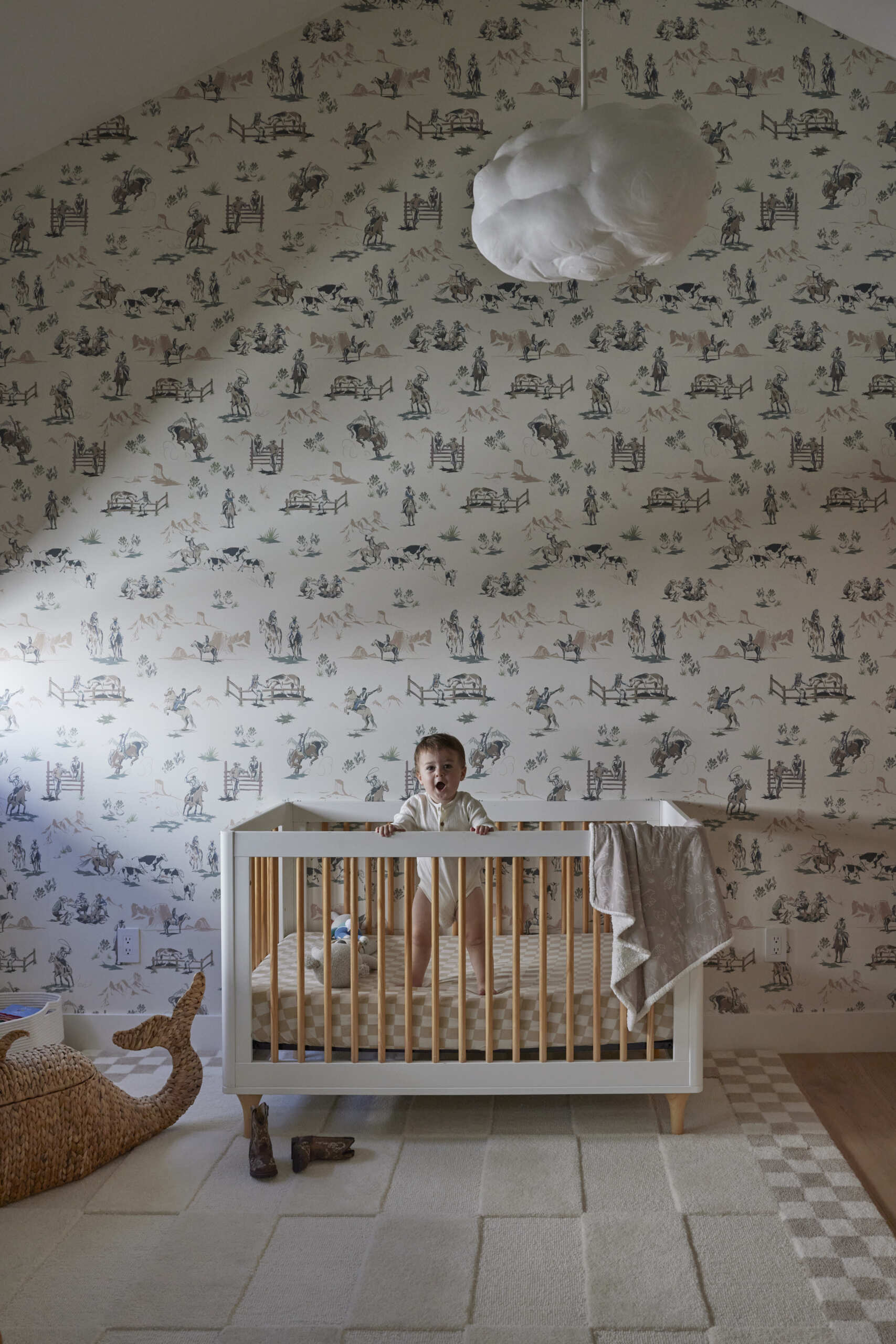
Moody and sculptural, the powder room features limewash walls and a cantilevered integrated stone sink that feels like a piece of art.
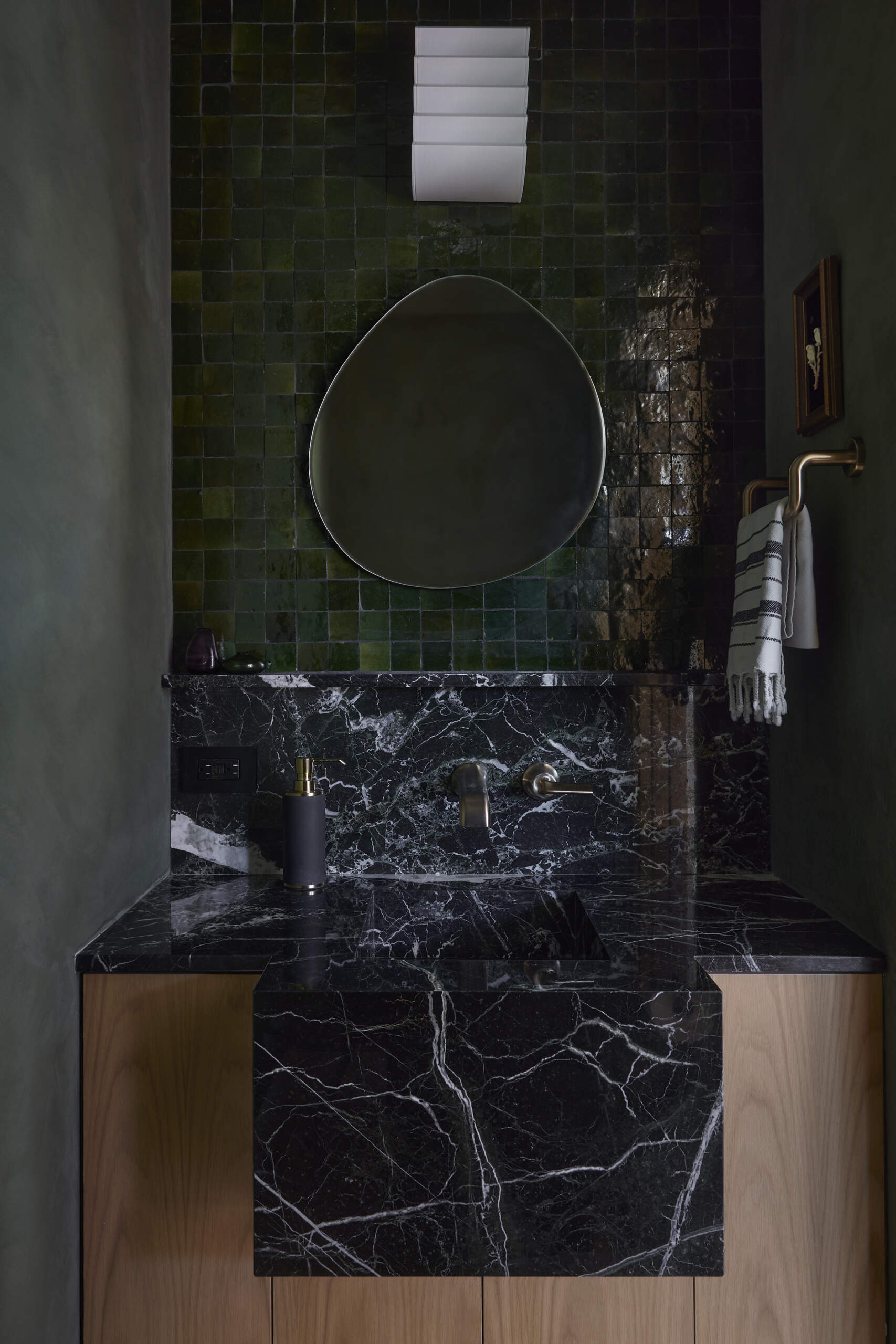
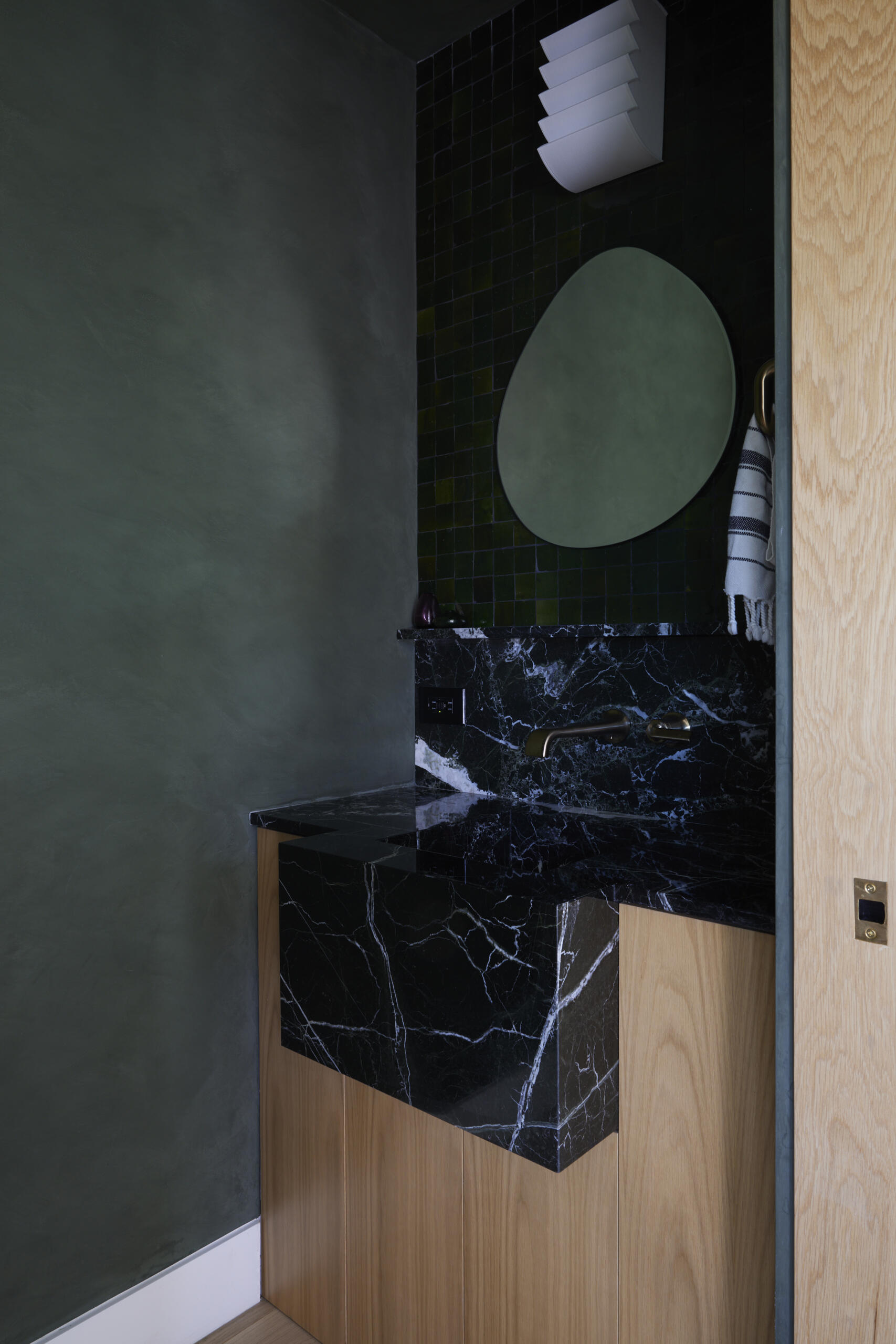
The guest bath carries thoughtful details and a soft pop of color with pink tiles and walls, while terrazzo flooring has a curbless transition and the shower niches combine function with precision.
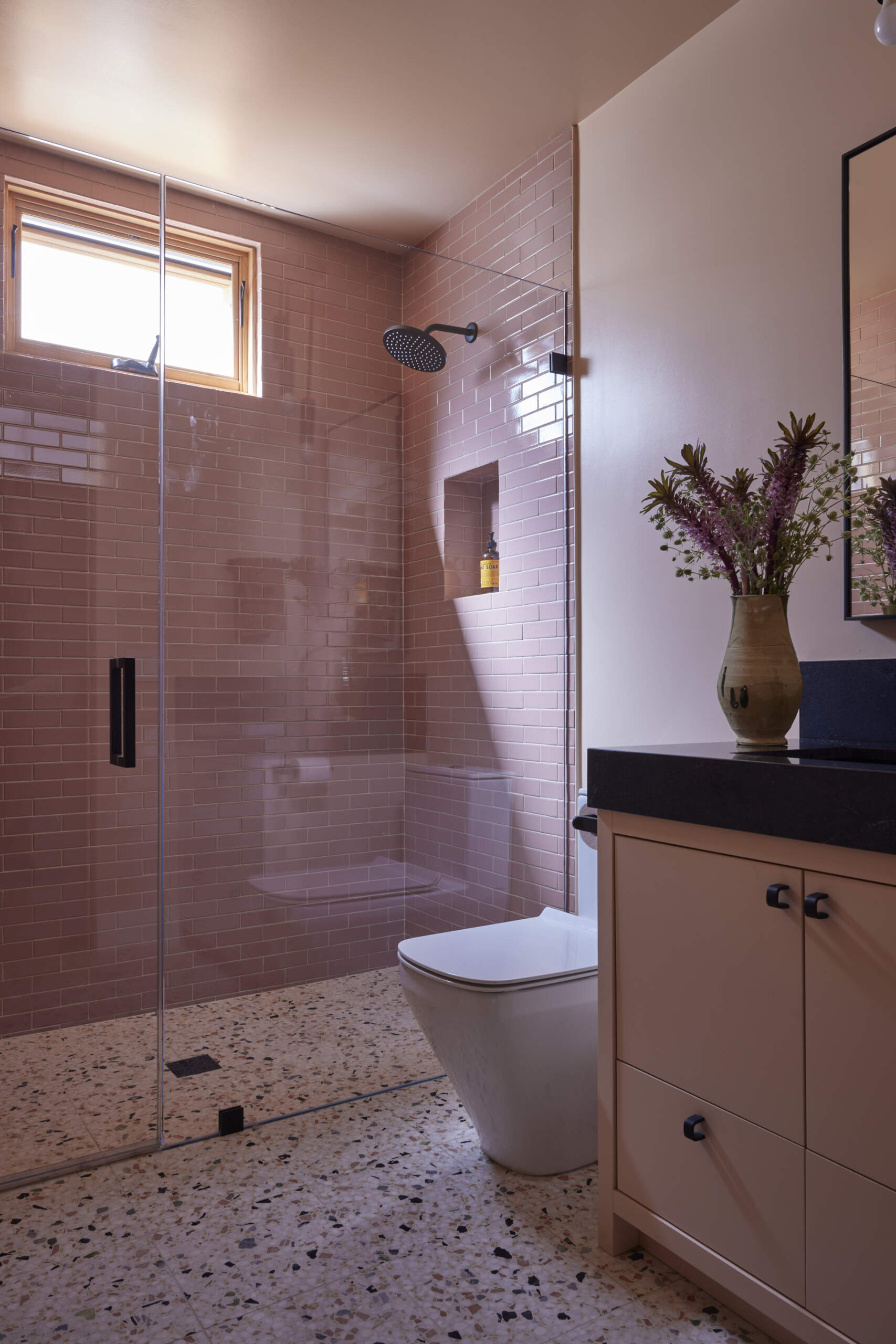
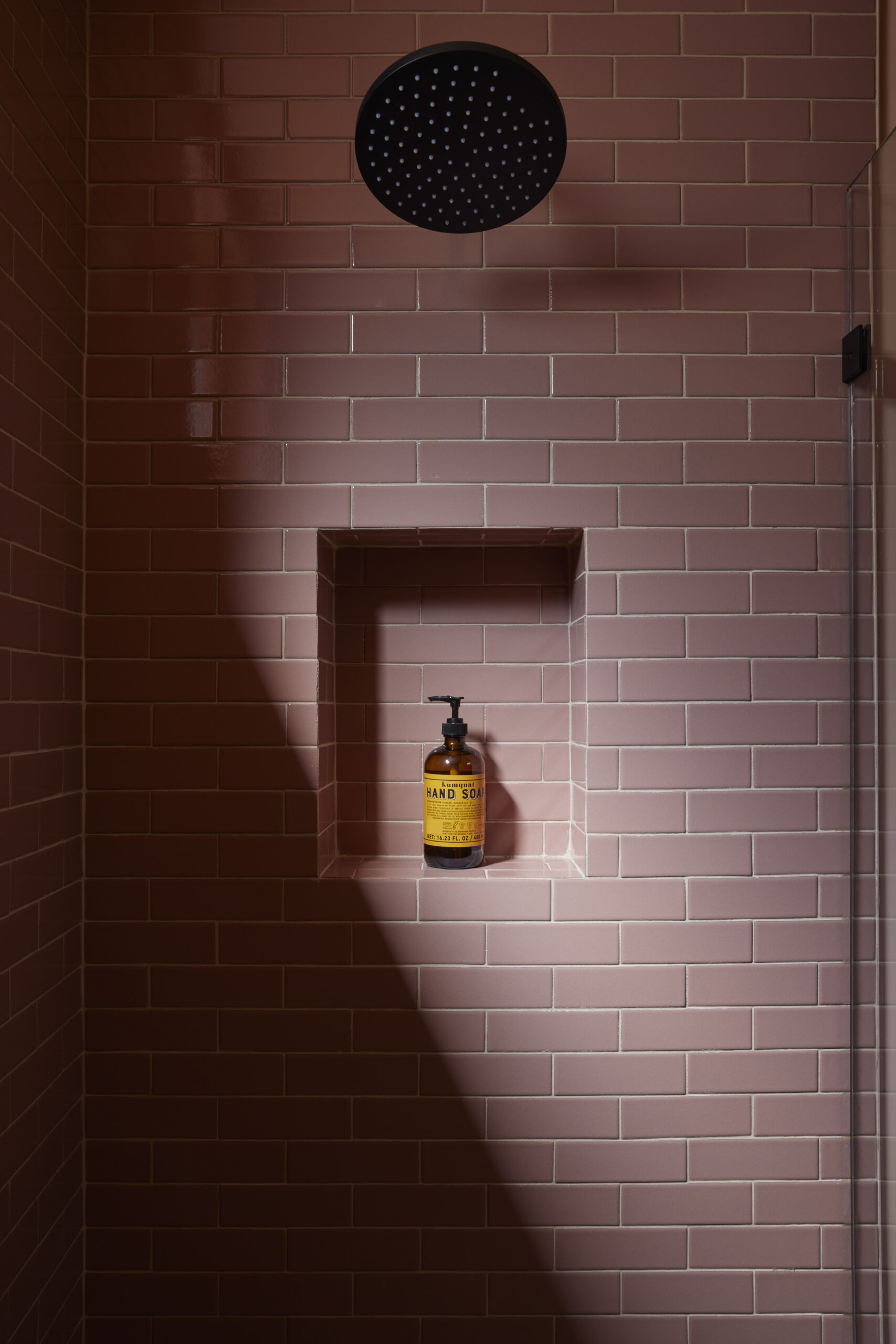
The kids bathroom strikes a balance between playful and practical. Terrazzo flooring provides a durable, easy-to-clean foundation, while soft green wall tiles add a calming touch. A wide vanity with wood drawers and brass hardware offers plenty of storage, designed to grow with the family. Rounded details, like the oval mirror, soften the clean lines, making the space inviting without losing its modern edge.
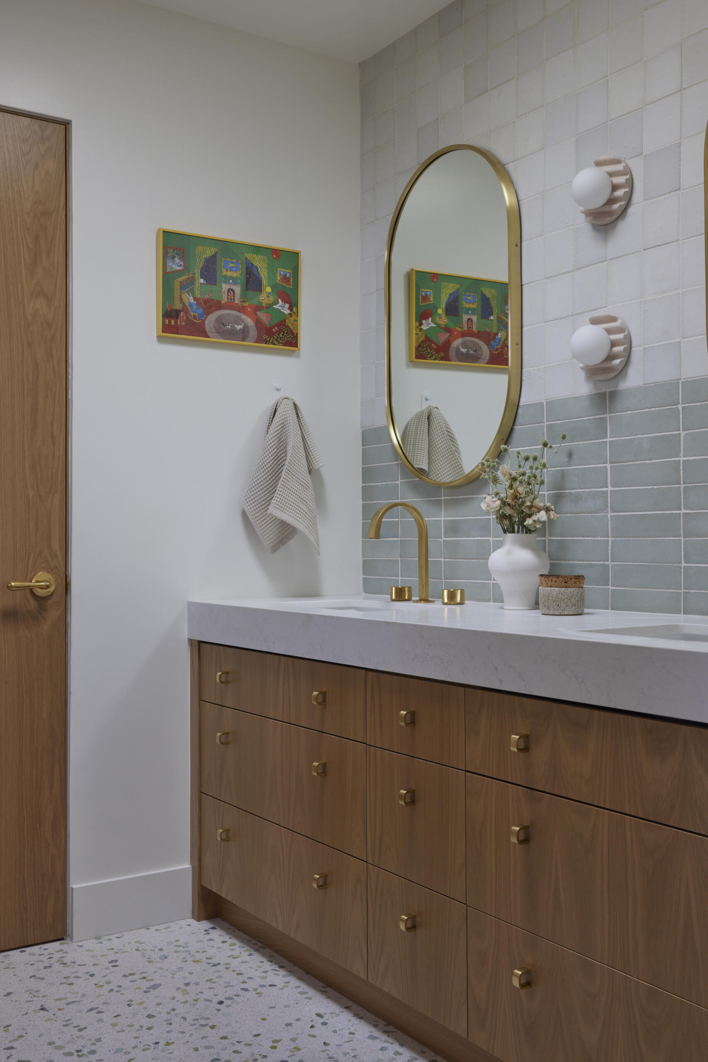
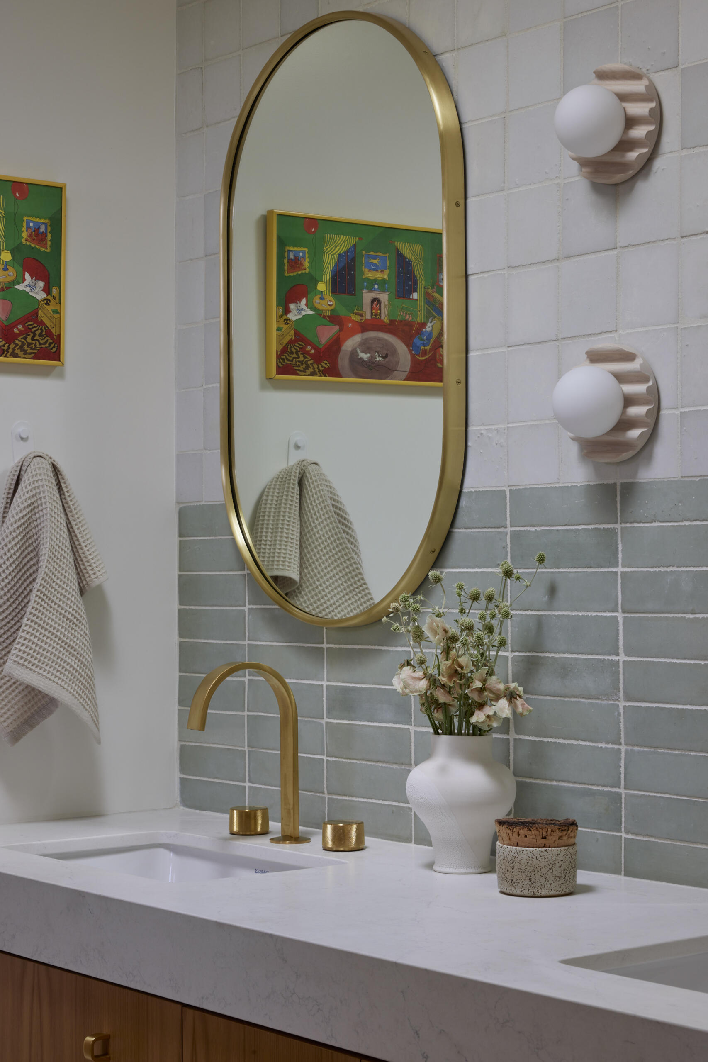
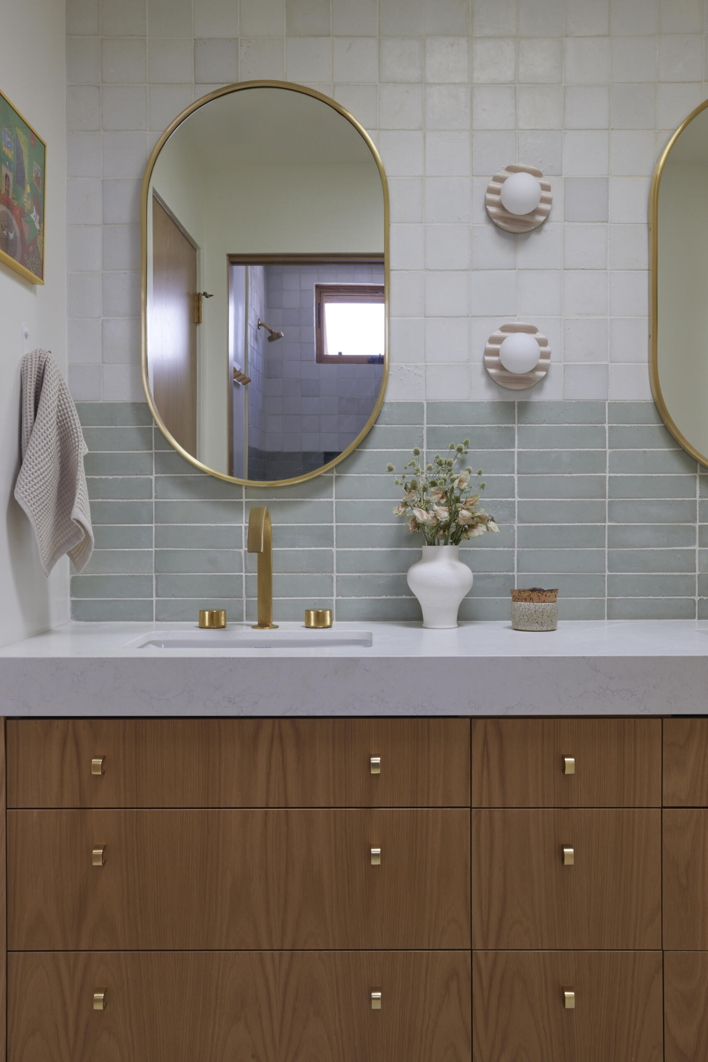
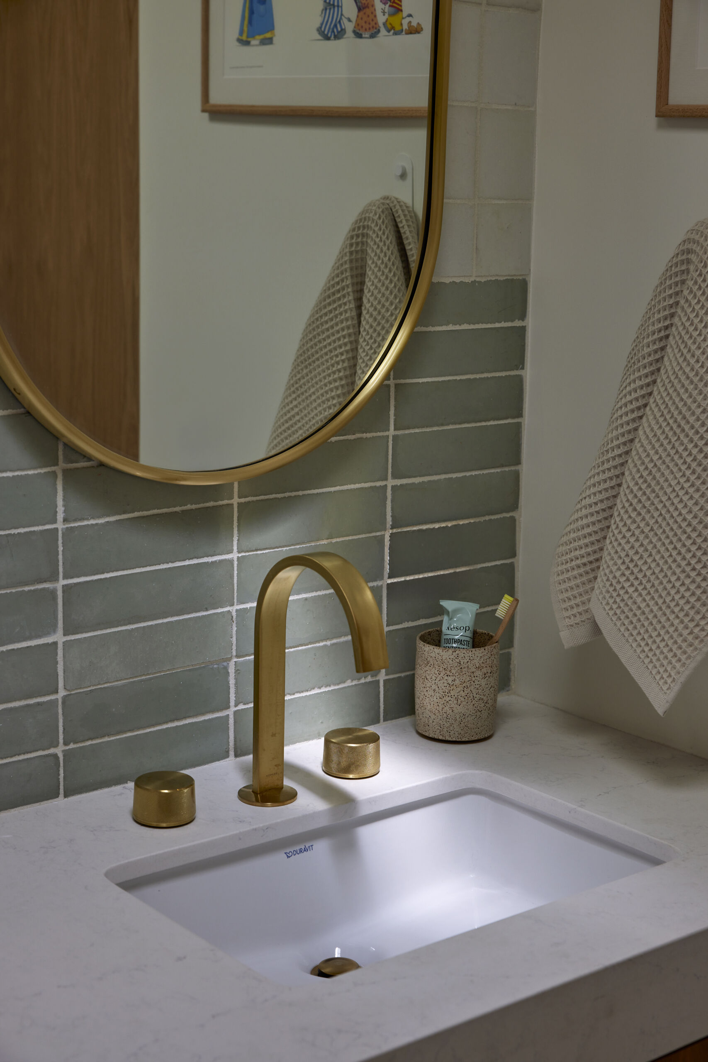
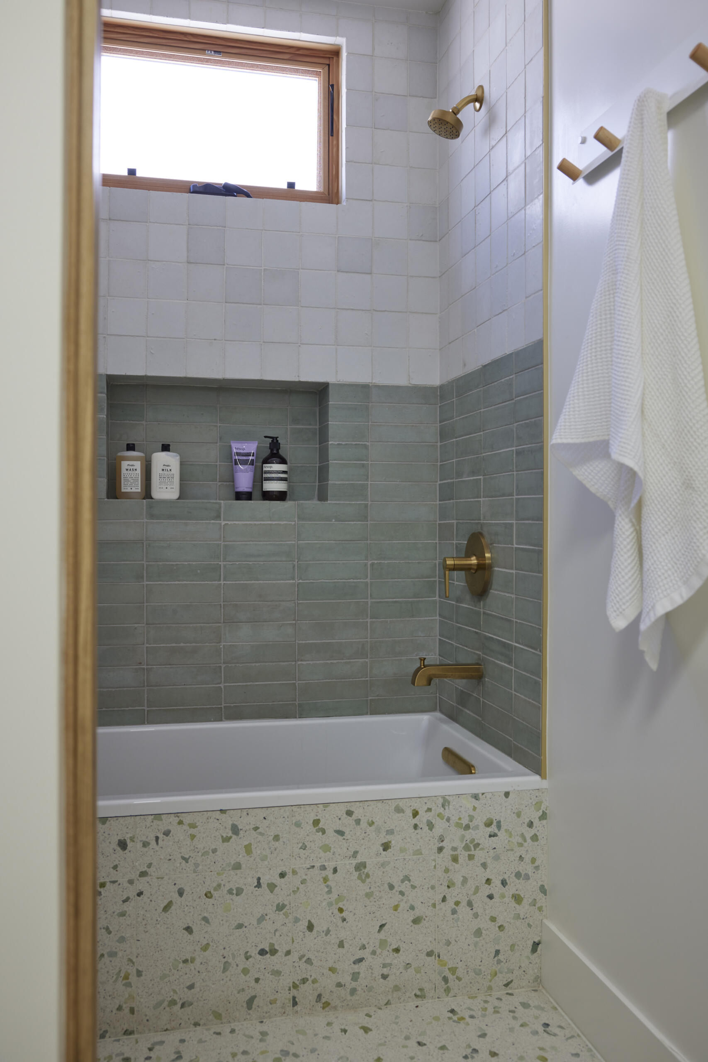
The primary bath feels fresh, refined, and serene, where pale wood cabinetry adds warmth beneath a crisp marble countertop. Soft natural light filters through frosted windows, illuminating the veined marble framing a deep soaking tub and the walk-in shower lined with pale square tiles, each catching the light differently. Brass faucets, hardware, slim-framed mirrors, and wall sconces introduce a soft golden glow against the clean white walls, keeping the space open and airy.
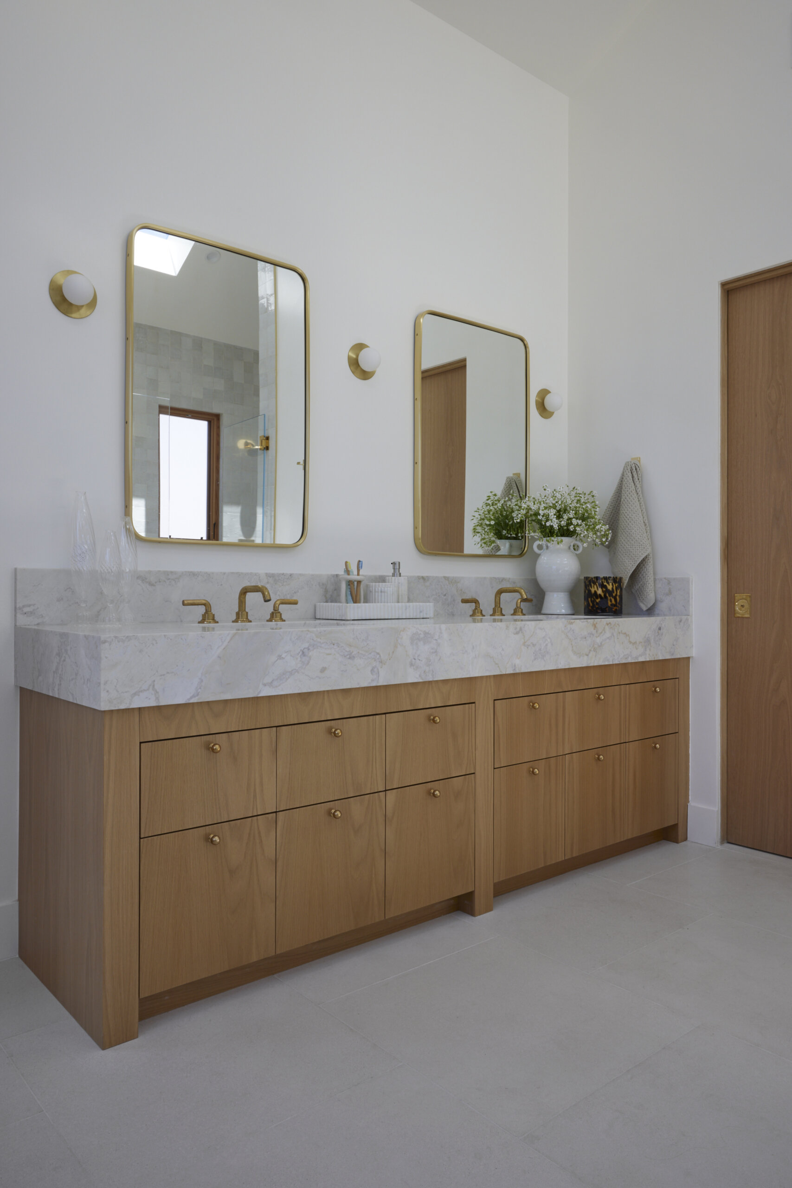
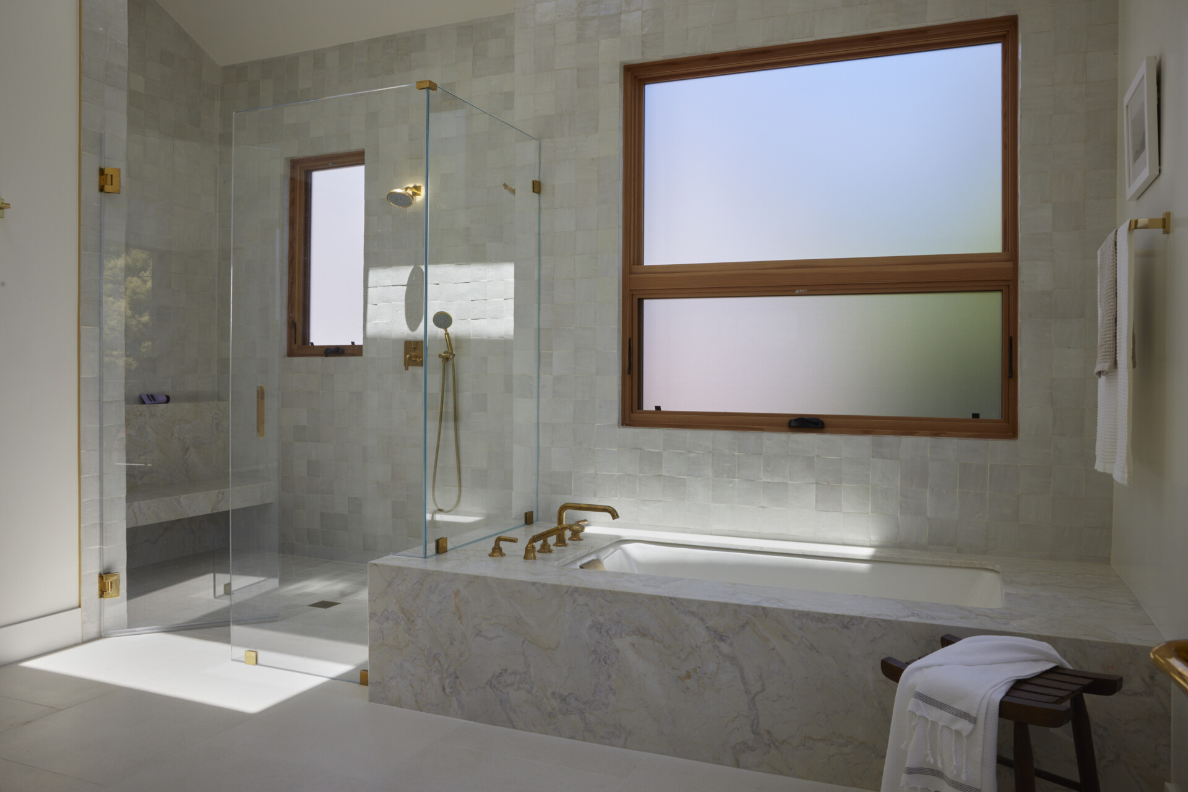
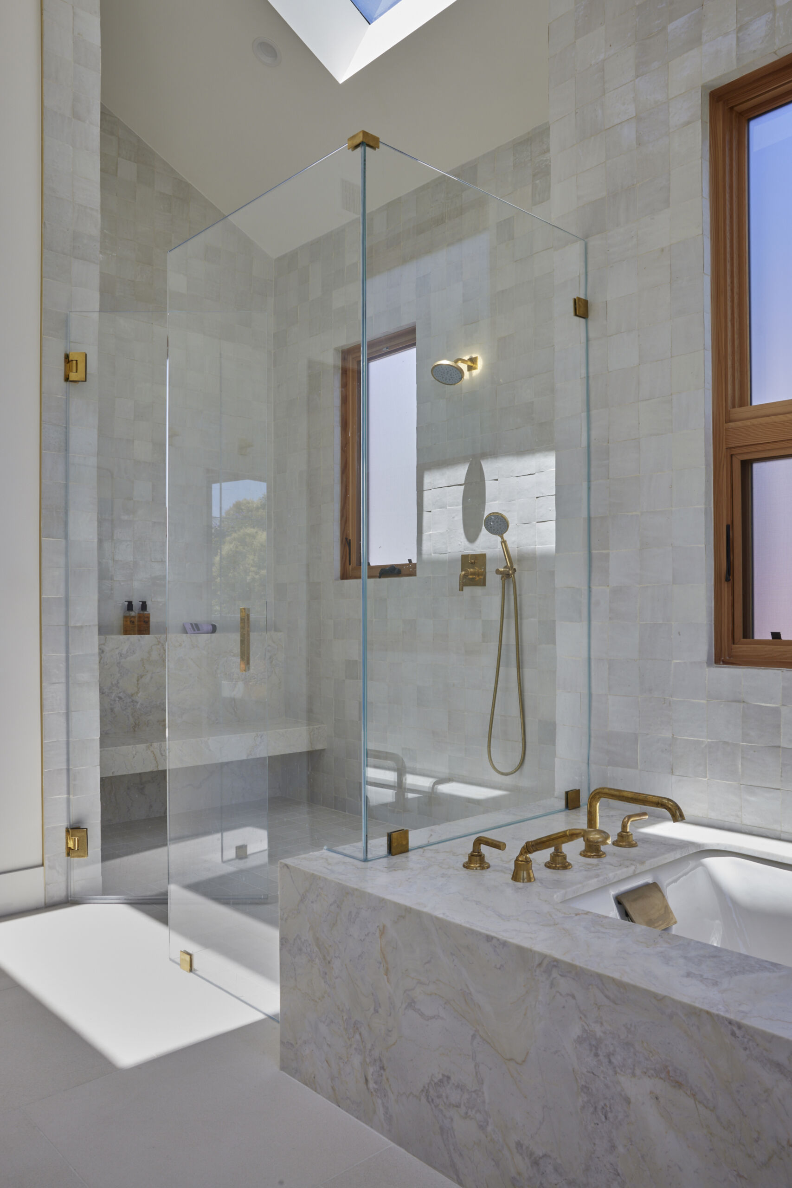
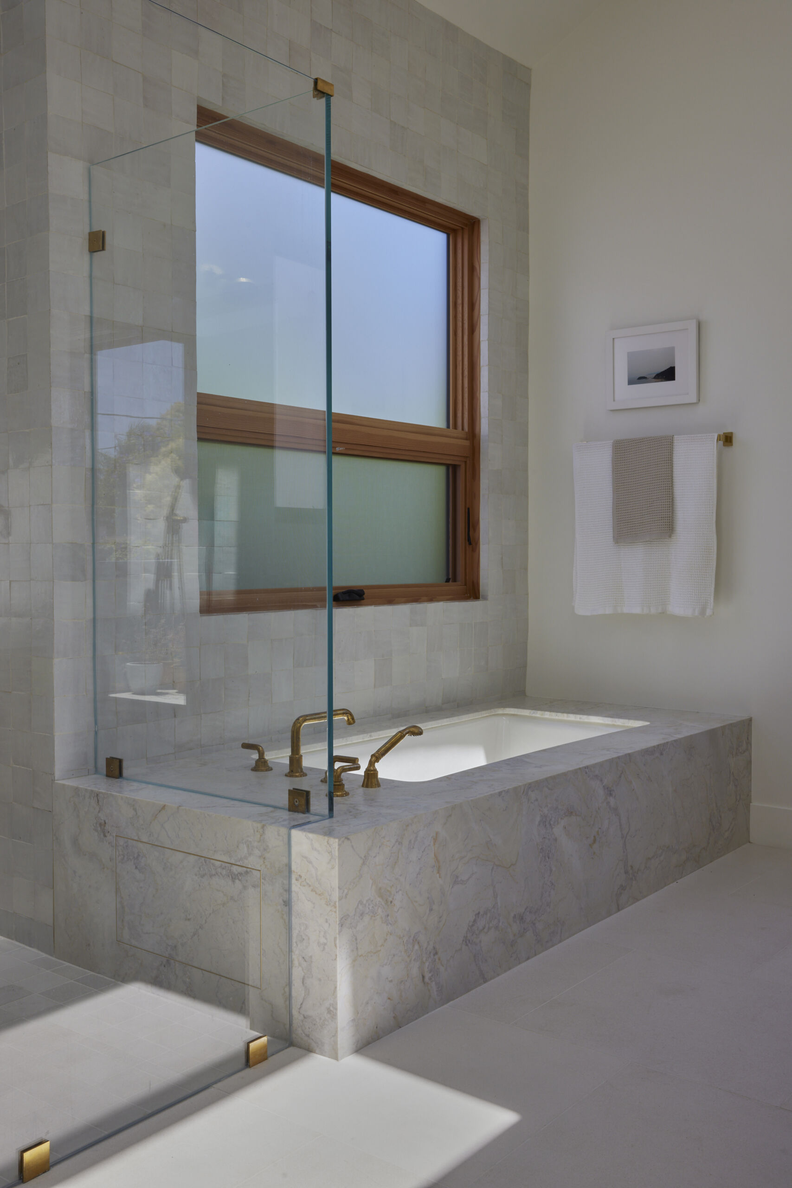
An attached ADU doubles as a playful space for the family, complete with kitchenette and bath. It offers flexibility, shifting between home office and creative zone.
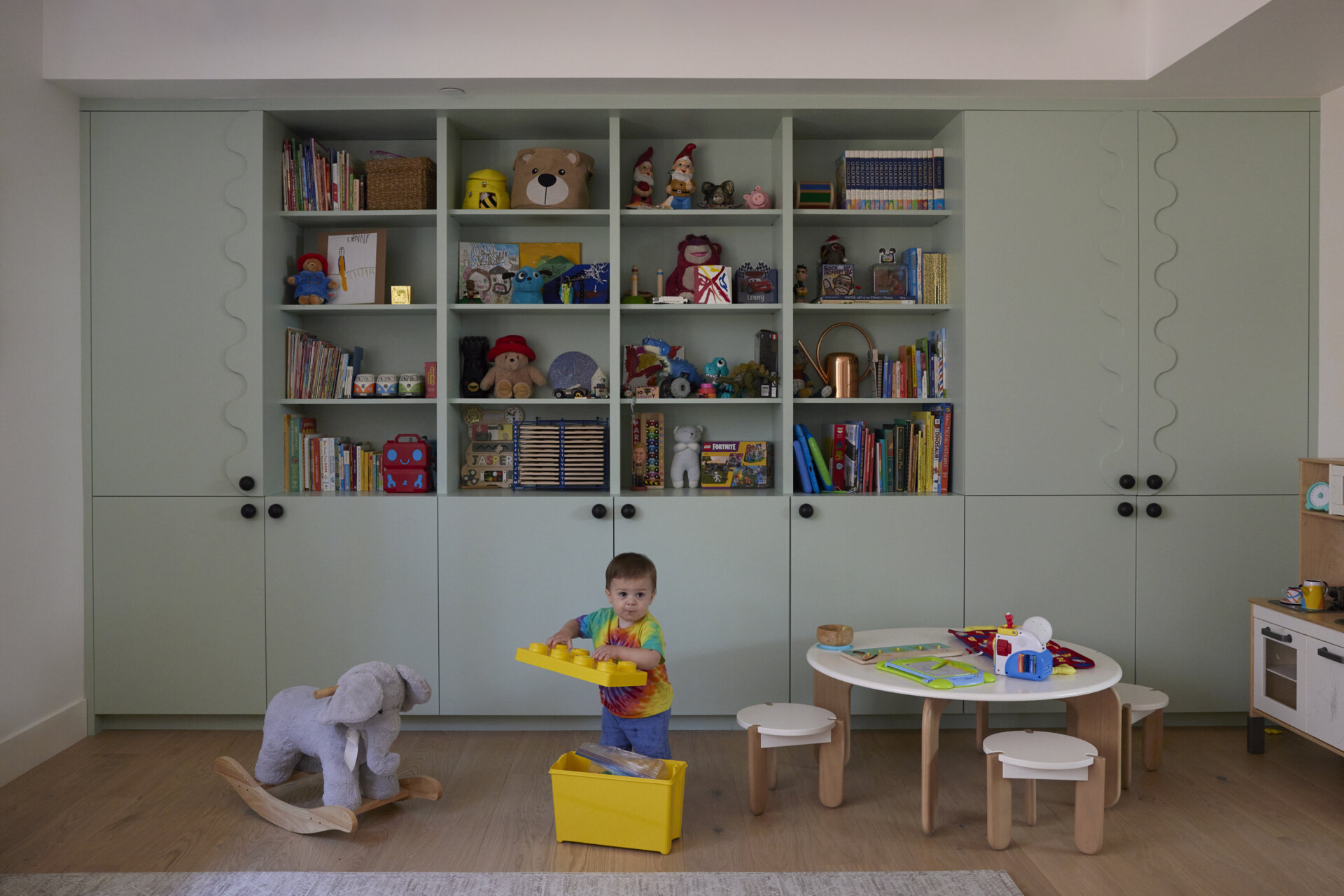
This home by Veneer Designs is a reflection of a family unafraid to push boundaries, layering practicality with bold, unexpected design moves. From the staircase to the cowboy wallpaper, every corner tells a story of creativity lived daily.