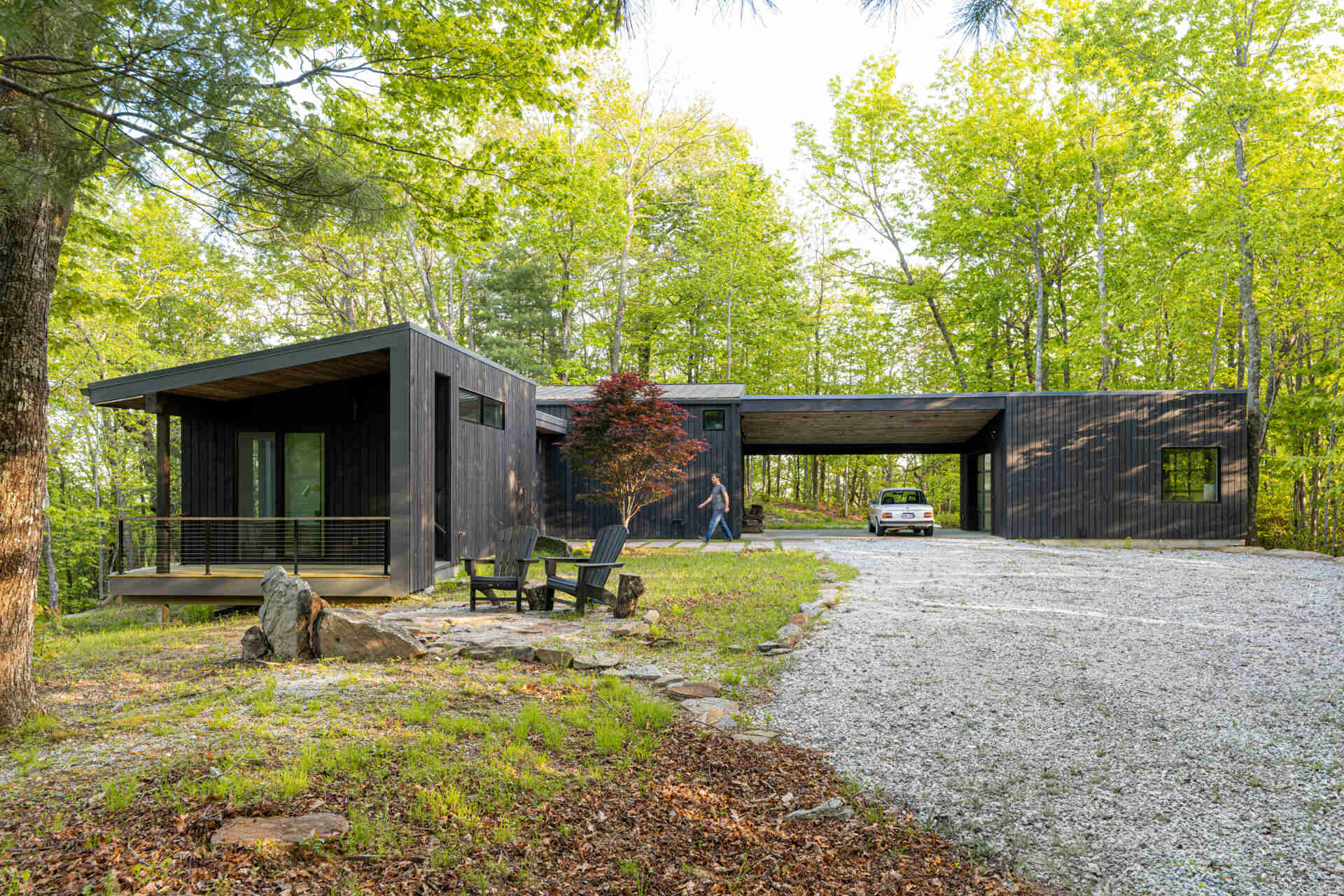
Tucked into the mountains of Sapphire, North Carolina, this cabin designed by Rusafova-Markulis Architects offers a quiet, modern haven for a young family. With Japanese and Scandinavian design influences, the home balances simplicity and comfort, providing a base for rest, adventure, and time with extended family nearby.
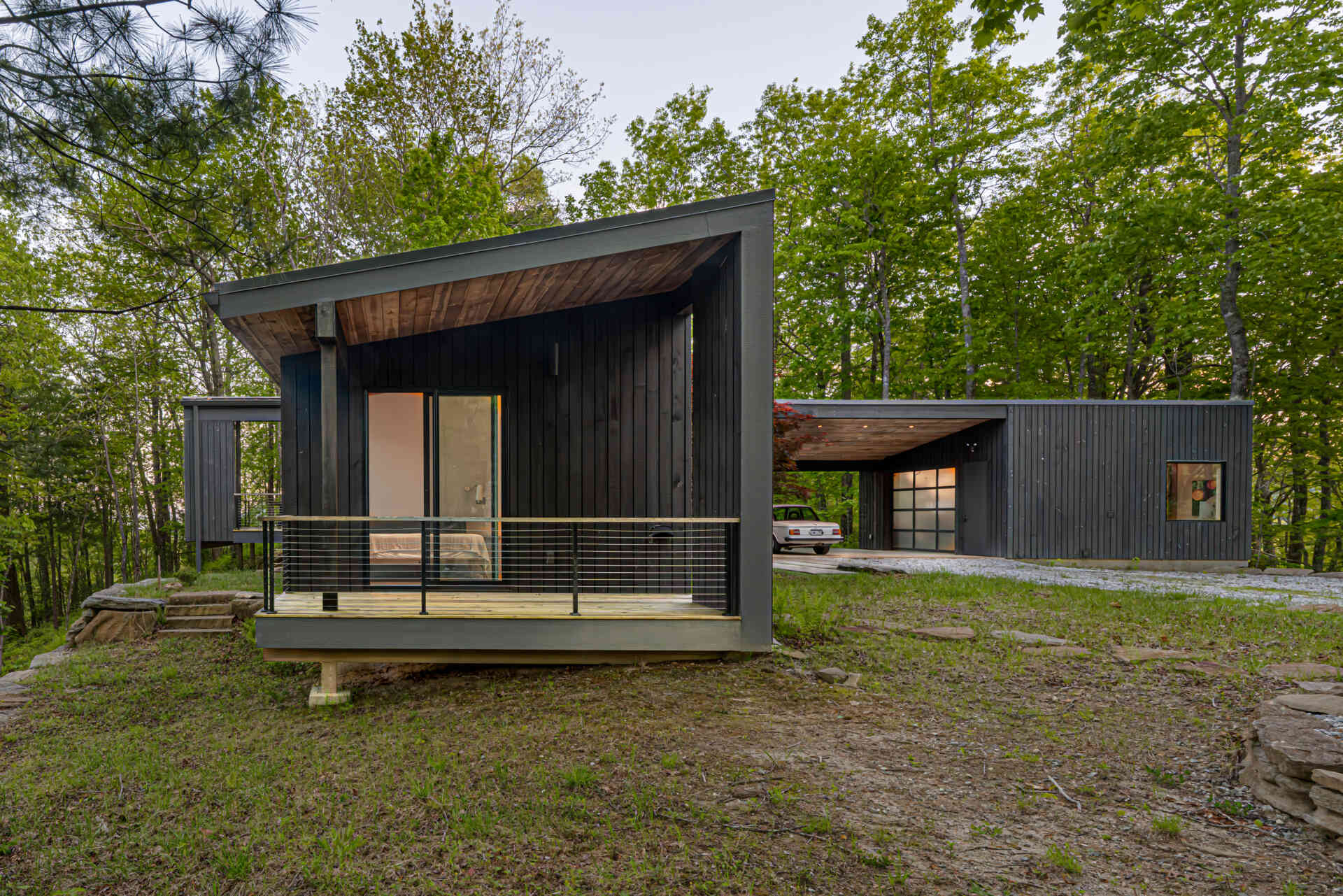
Set on a 5-acre lot divided by a logging road, the home embraces its natural surroundings with two perpendicular pavilions framing a cozy inner courtyard. Vertical rough-sawn pine boards stained black wrap the exterior, while tongue-and-groove pine ceilings and polished concrete floors inside create a clean, modern aesthetic that complements the mountain setting.
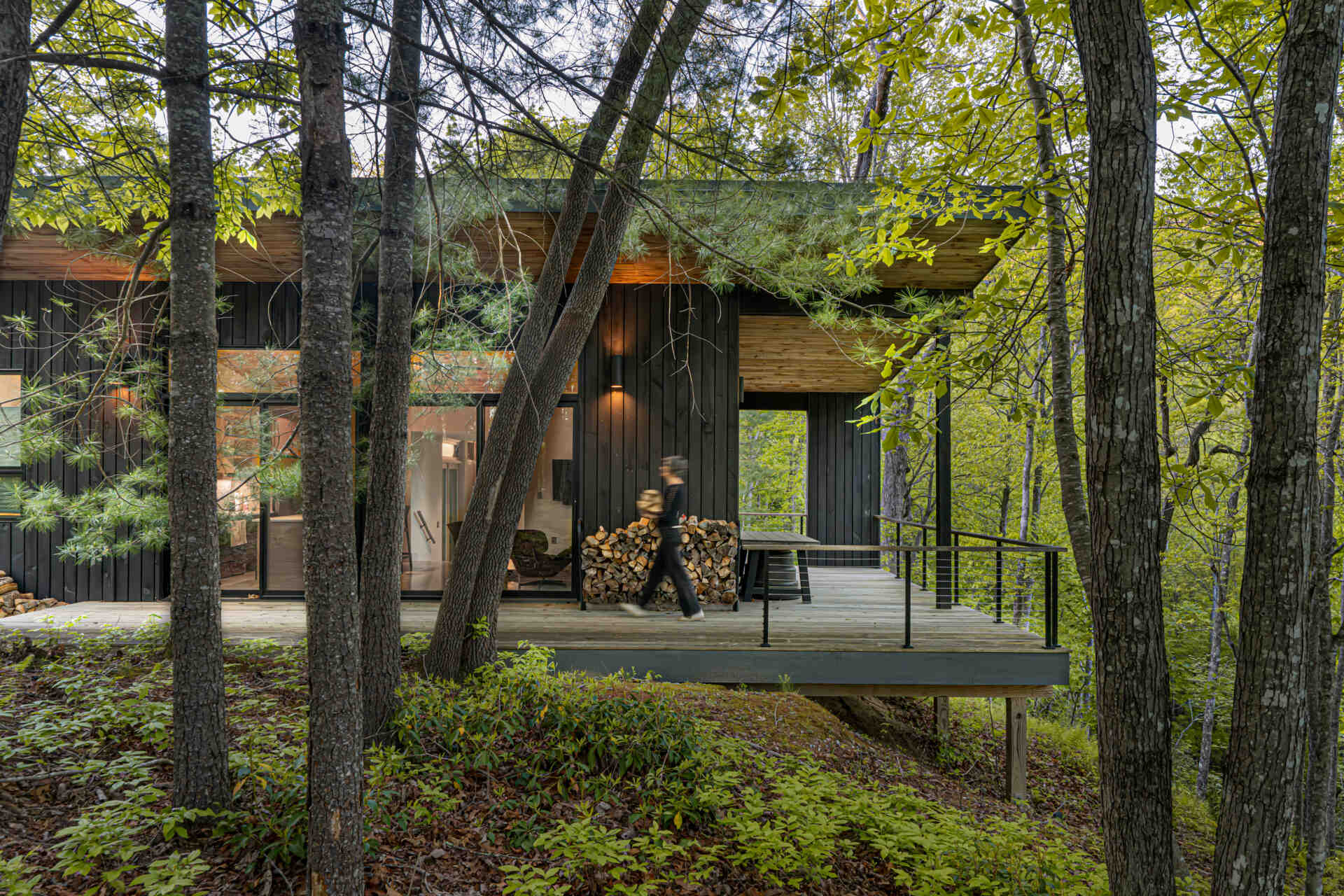
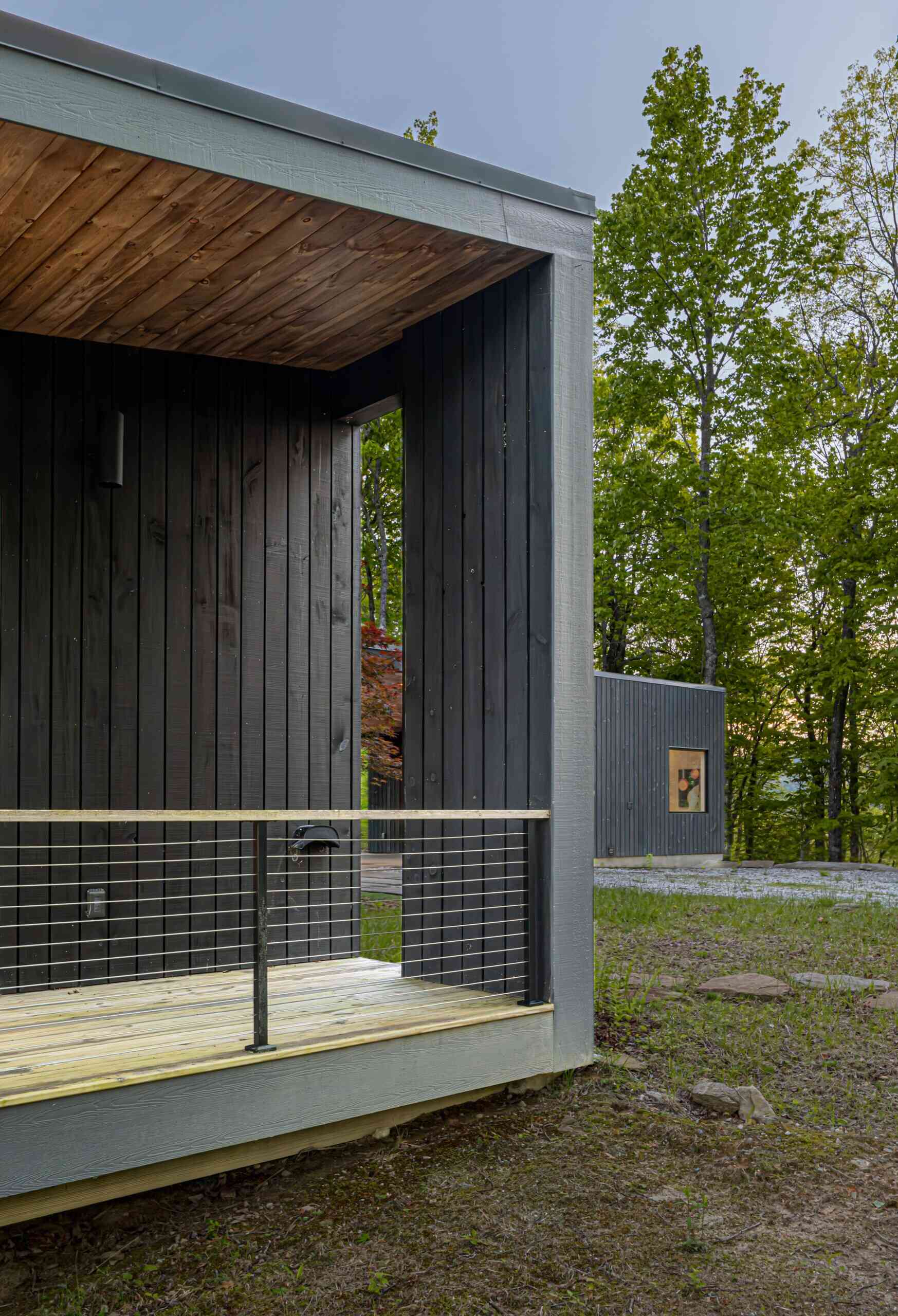
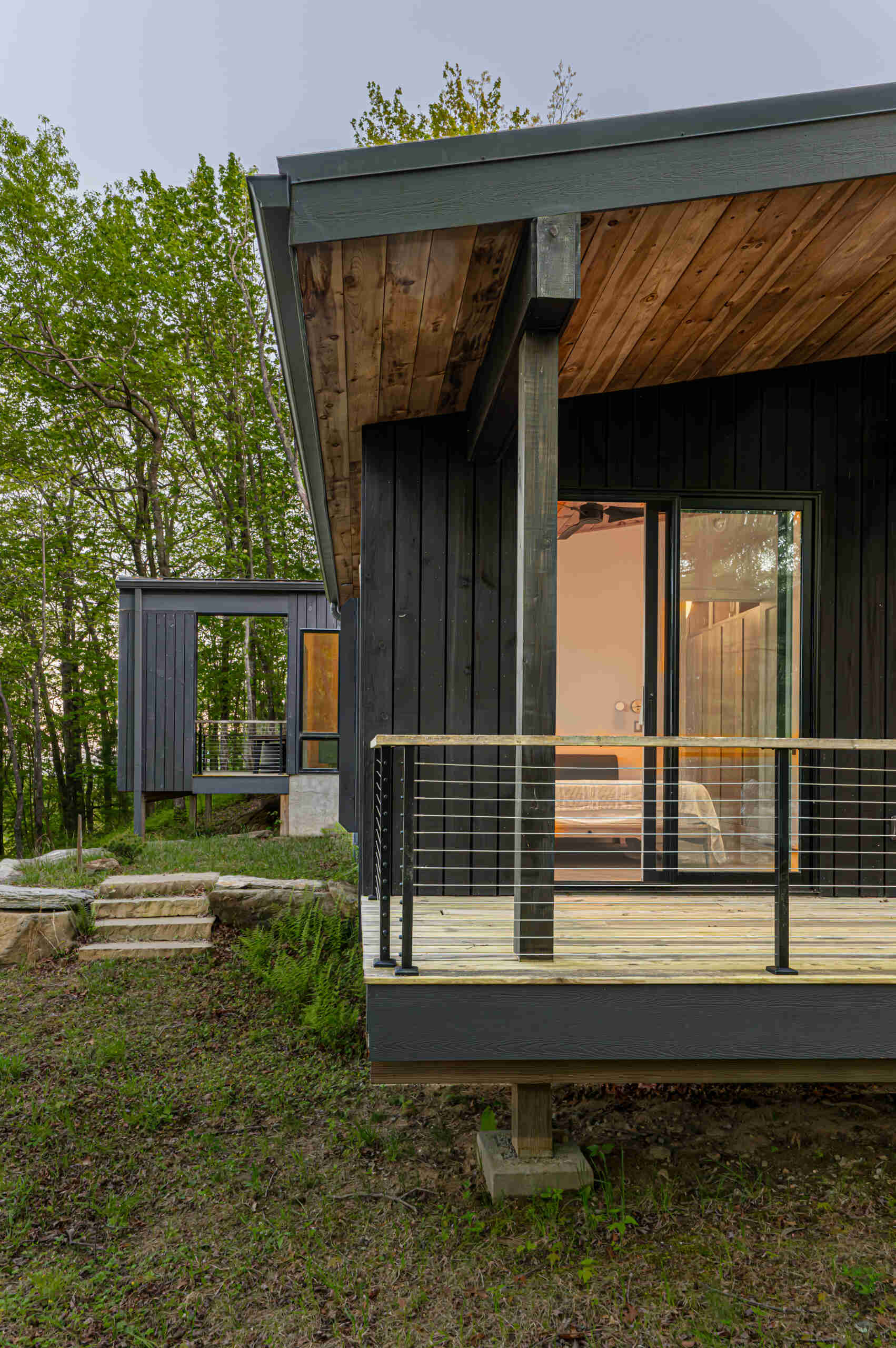
The garage doubles as a flexible space, serving as a carport, office, and a playful area for tinkering or projects. Positioned strategically along the logging road, it balances function and form, creating a practical yet inviting entry point to the property.
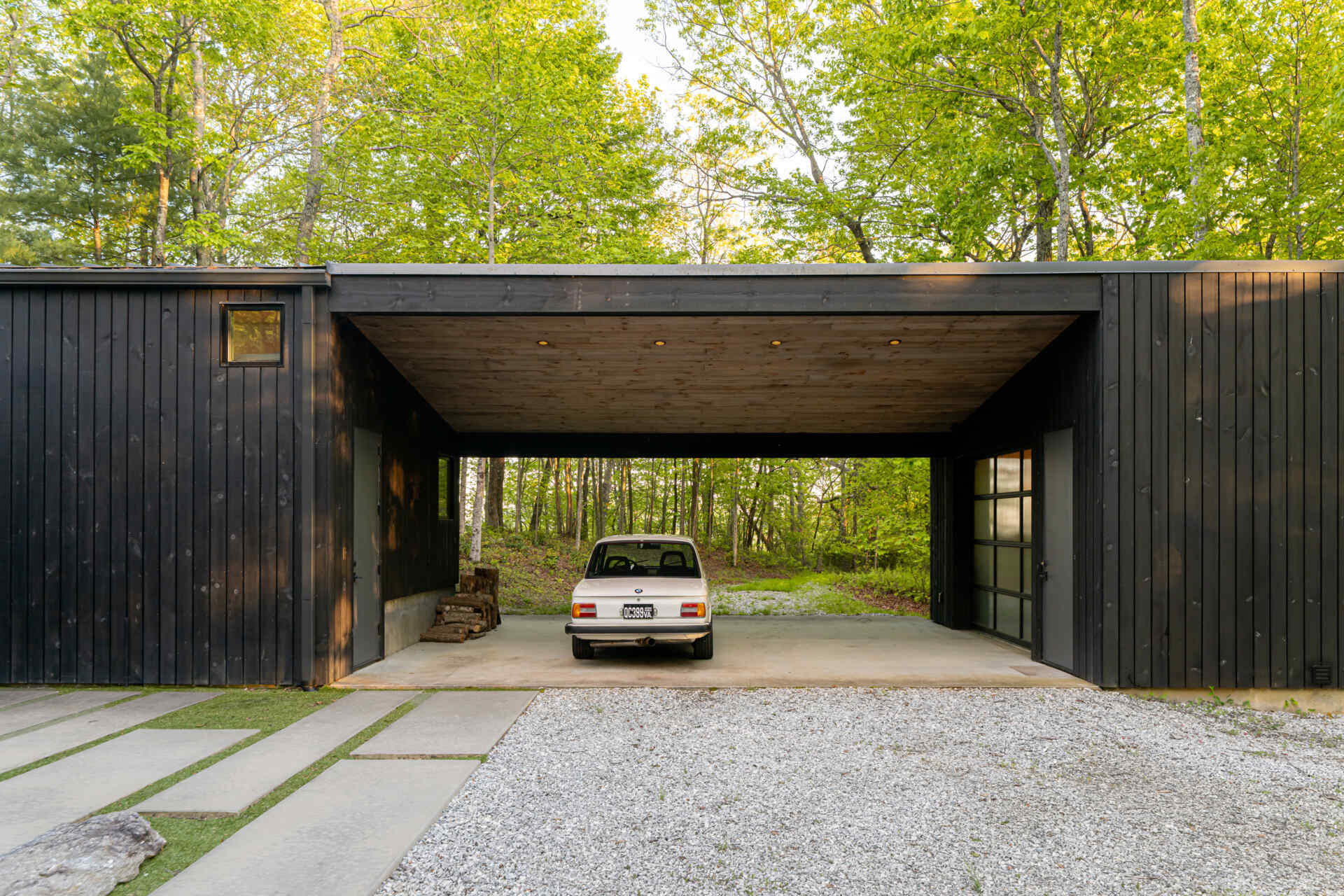
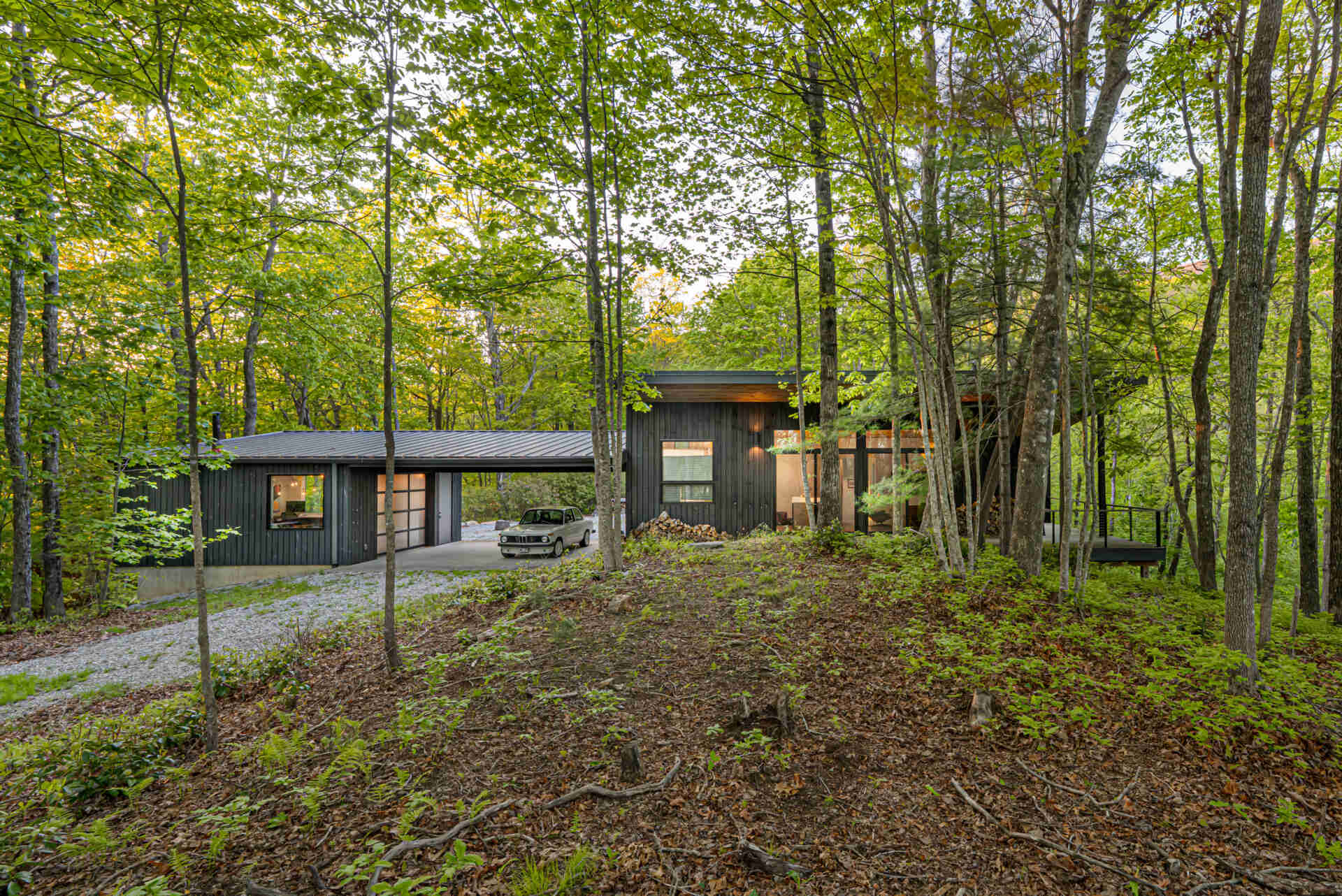
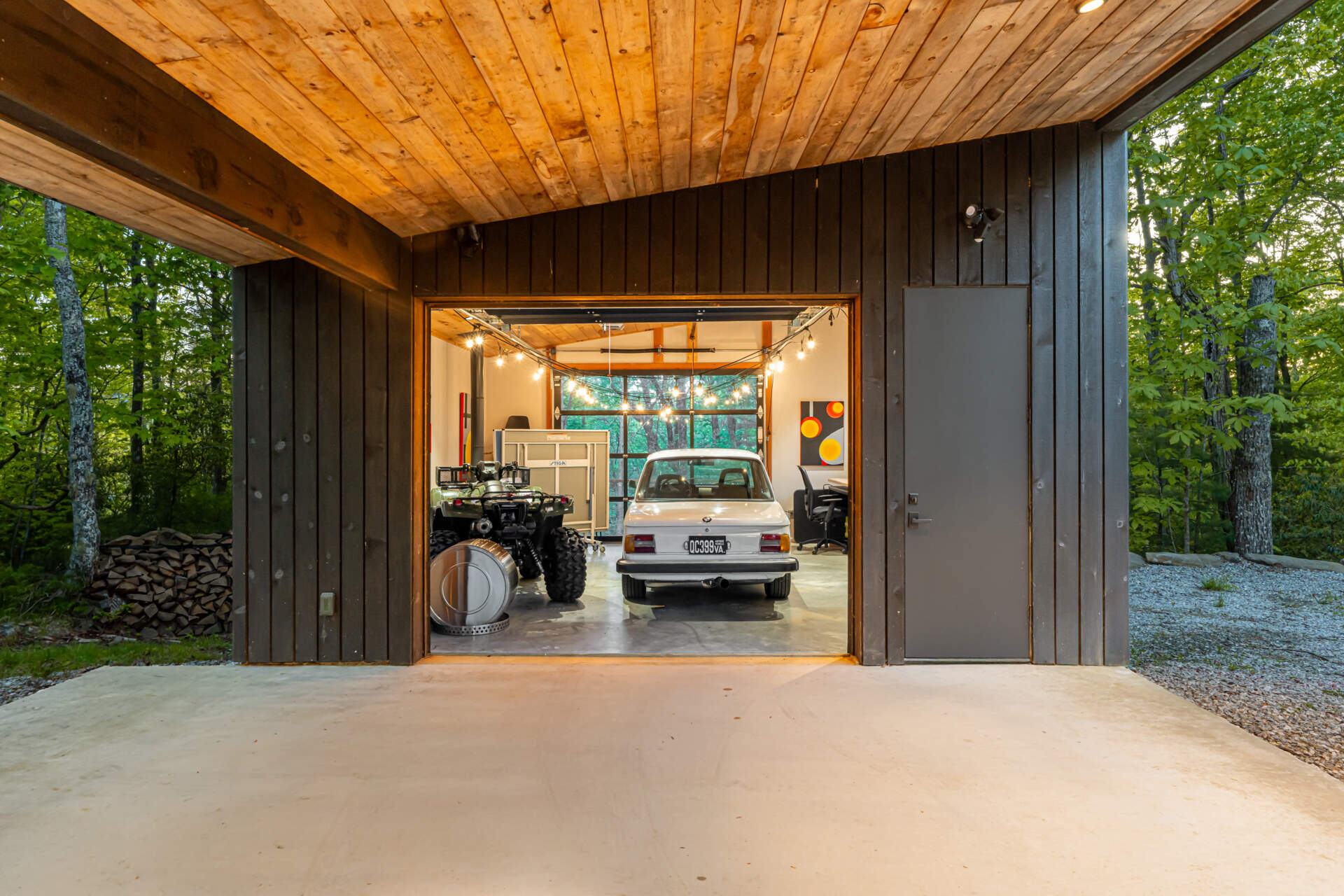
The main entry is tucked along the east-facing pavilion, offering a quiet, welcoming approach separate from the home’s busier living areas.
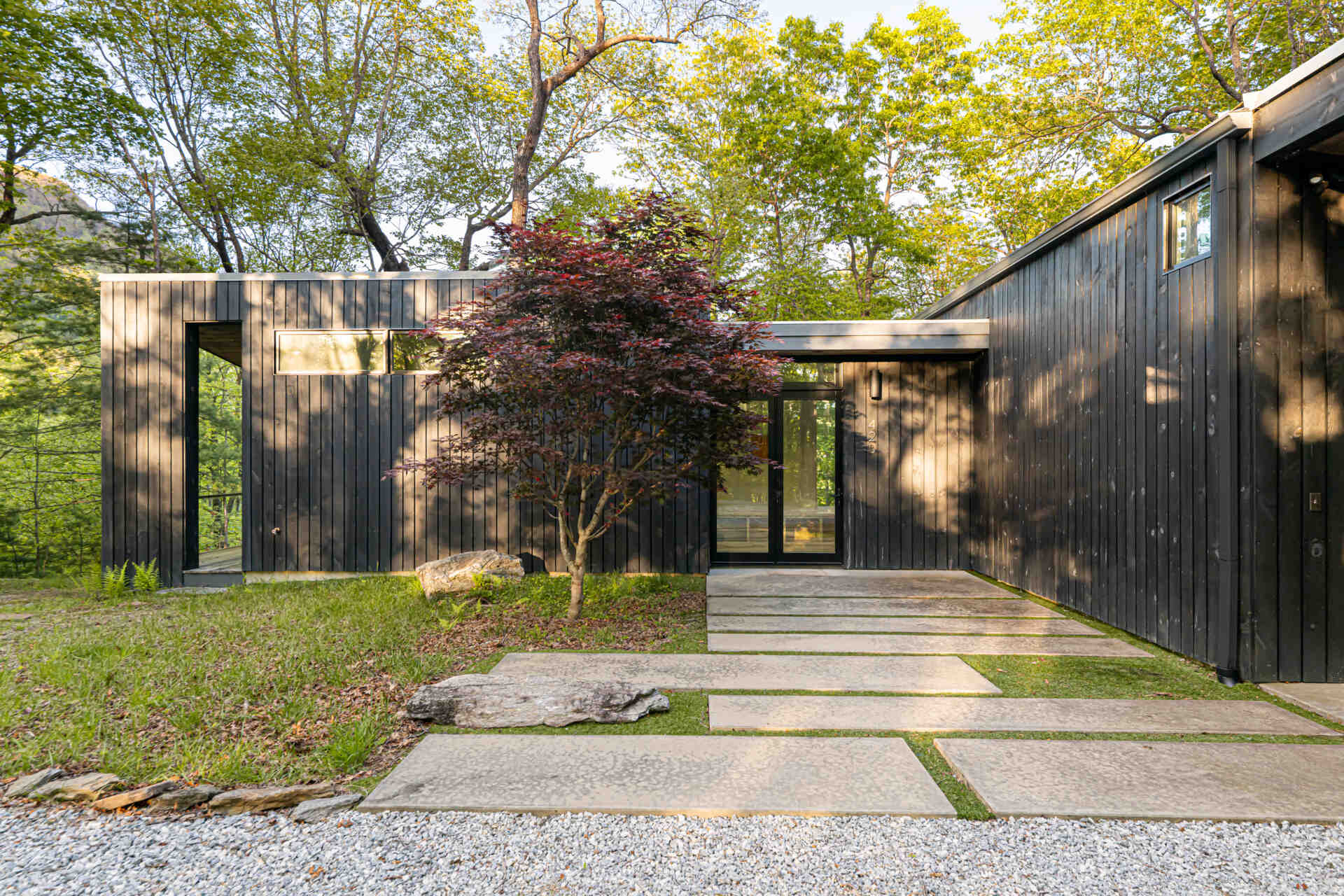
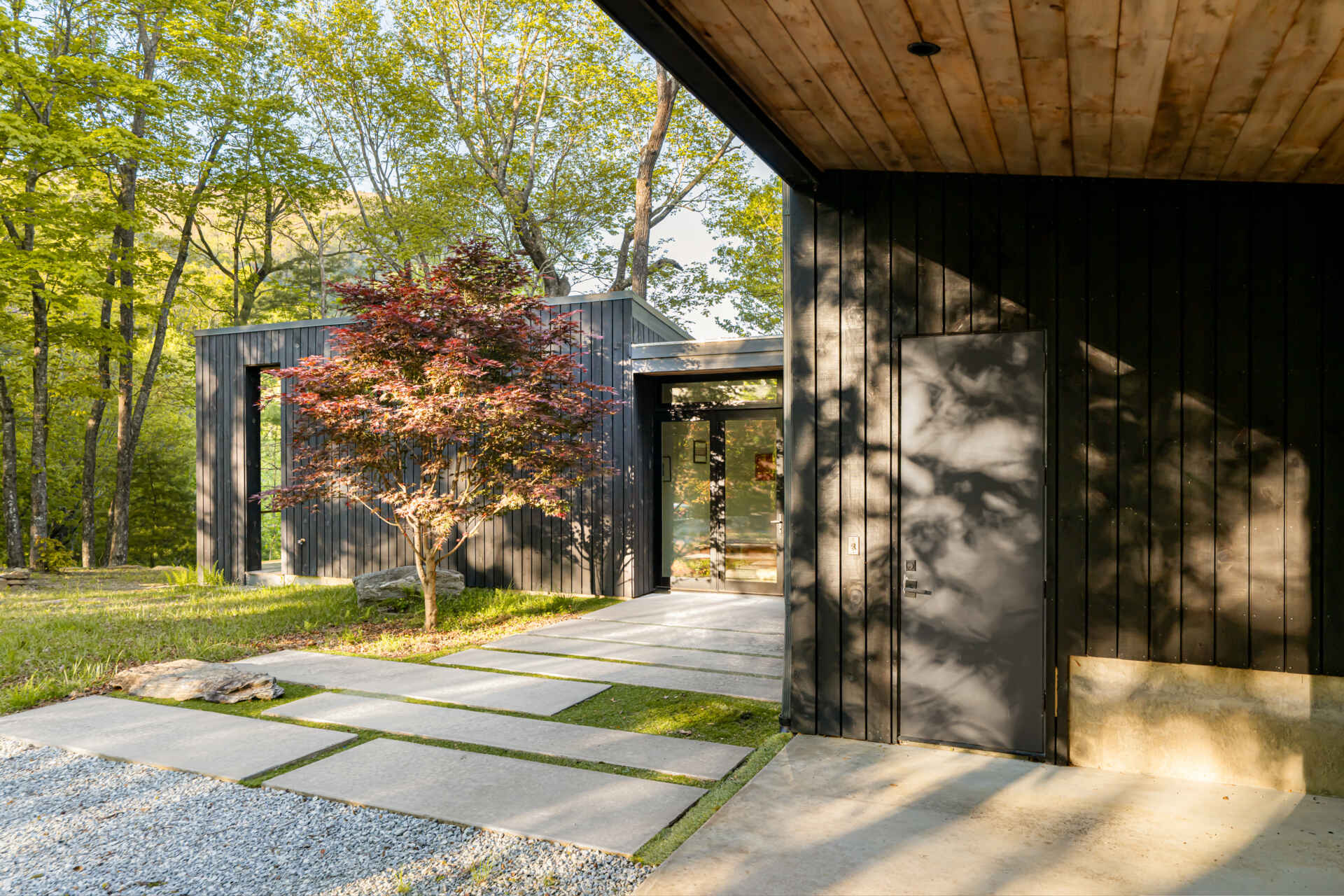
Inside, the entry continues the cabin’s minimalist aesthetic with polished concrete floors and subtle maple plywood built-ins for storage, keeping the space functional yet uncluttered. Natural light filters through carefully placed windows, creating a calm atmosphere that sets the tone for the rest of the home while maintaining privacy from the courtyard and living spaces.
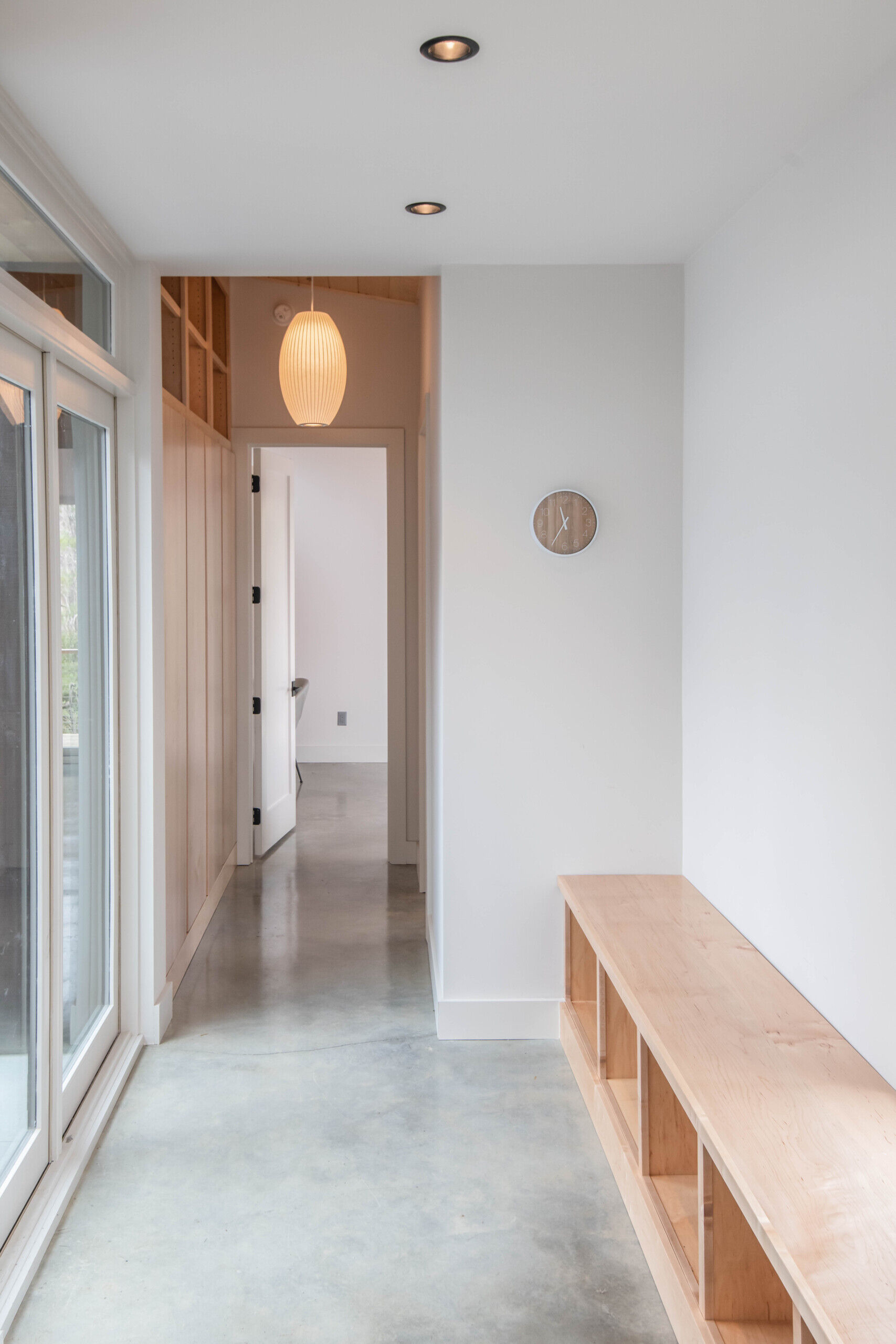
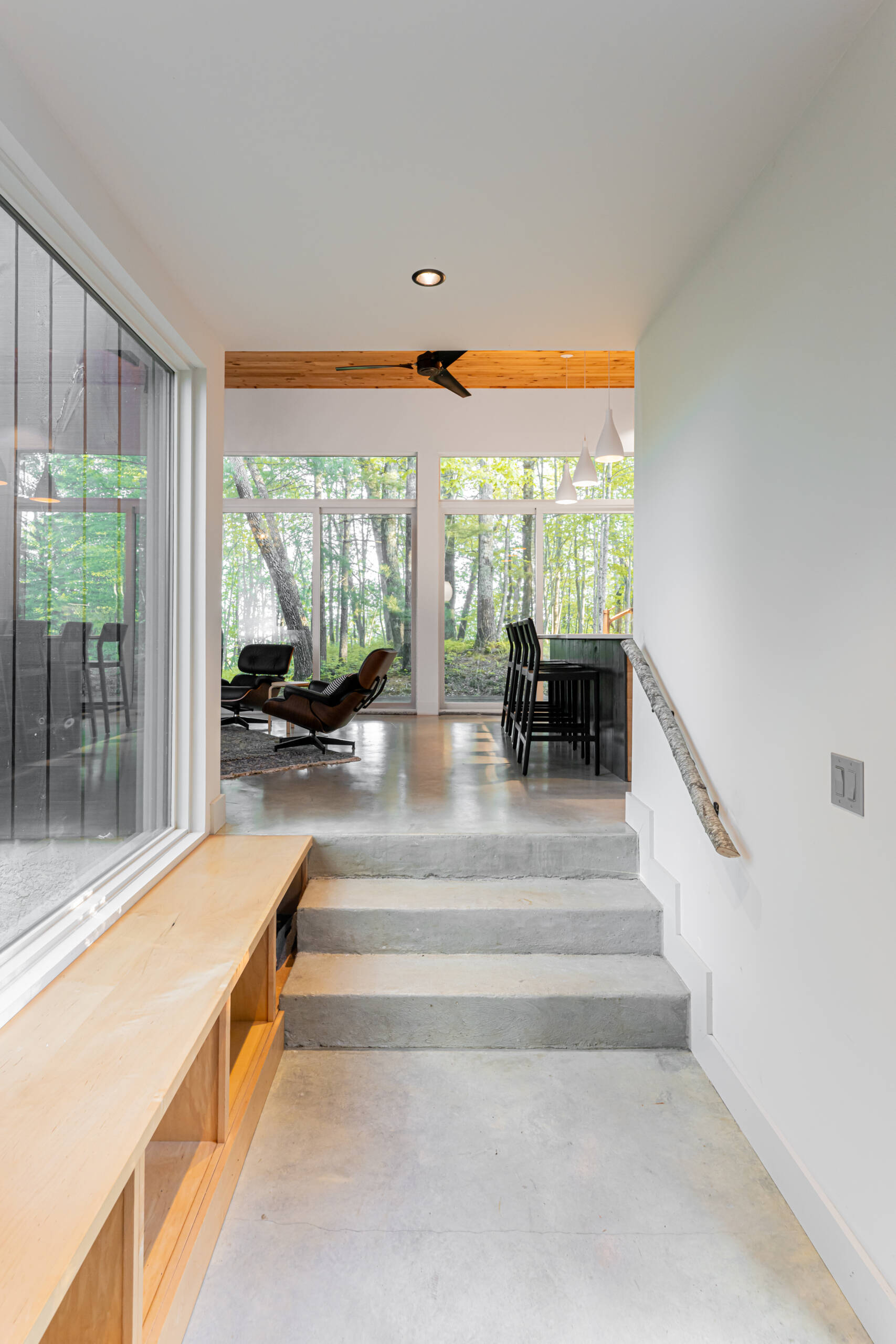
The living room, which features a fireplace, opens to covered decks that frame views of the surrounding mountains. The space flows seamlessly between indoors and outdoors, making it perfect for family gatherings or quiet afternoons watching the forest light shift.
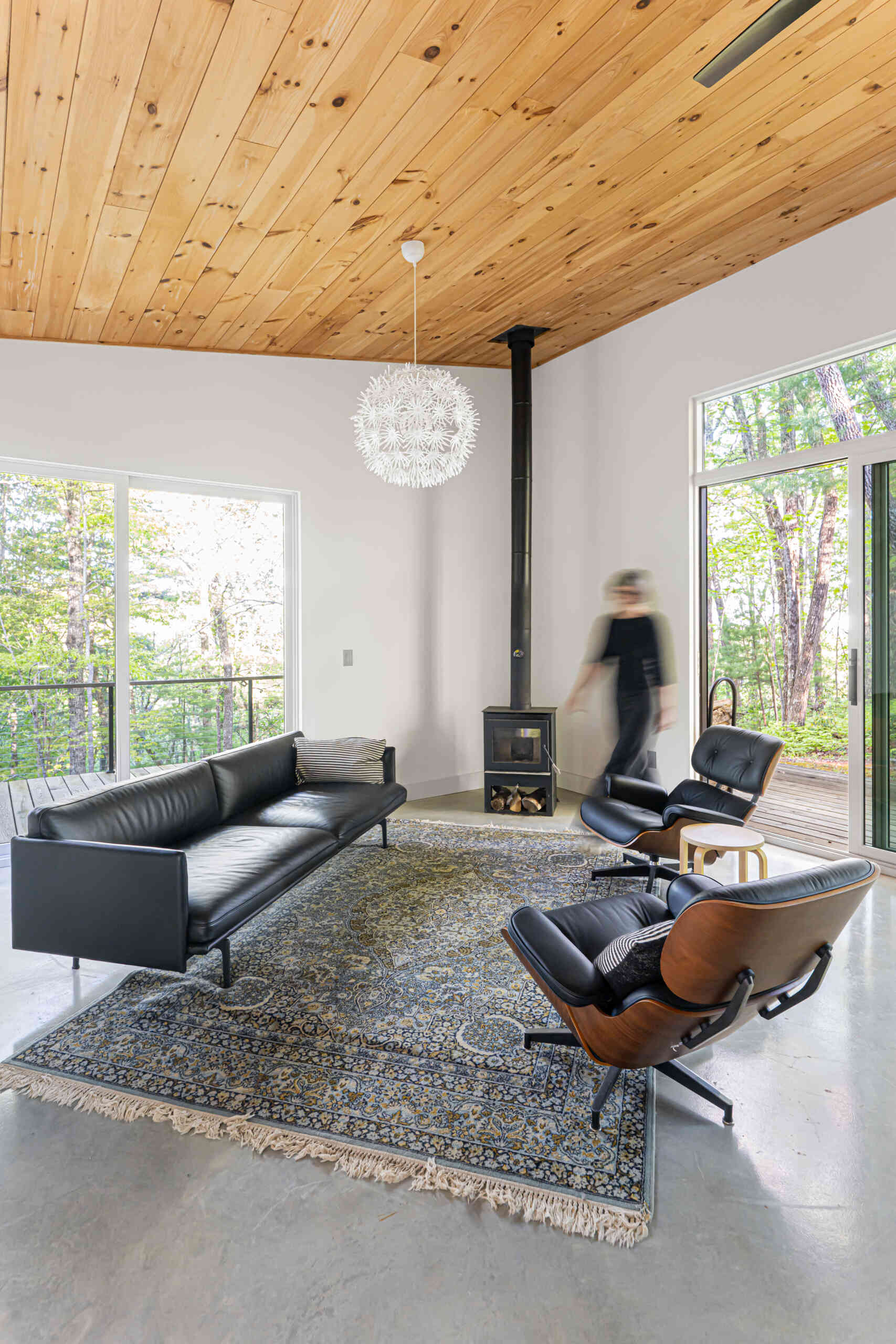
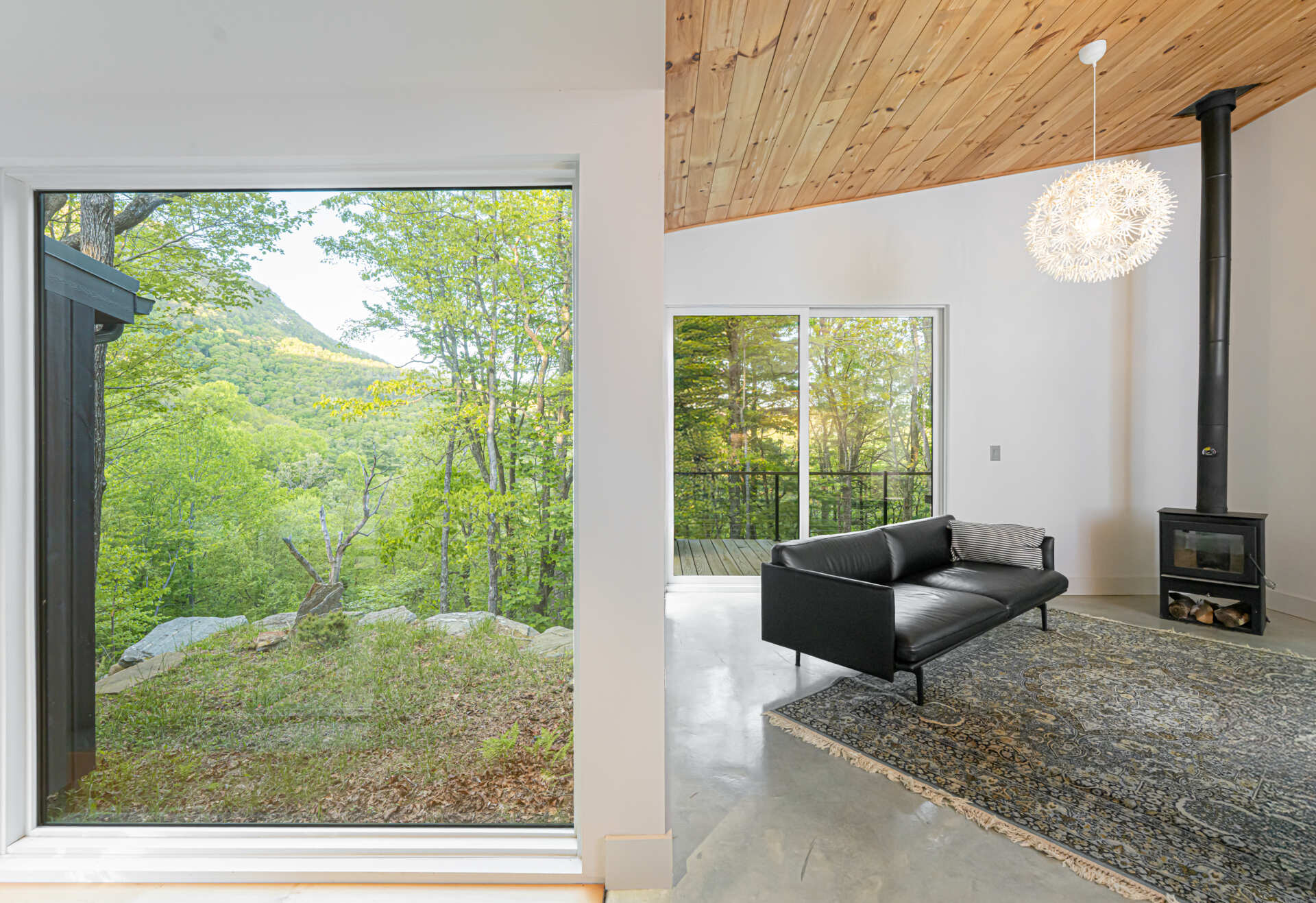
The kitchen mirrors the cabin’s pared-down aesthetic, featuring maple plywood cabinetry and built-ins. Its layout prioritizes simplicity and function, allowing the family to cook, gather, and enjoy meals with the surrounding landscape always in view.
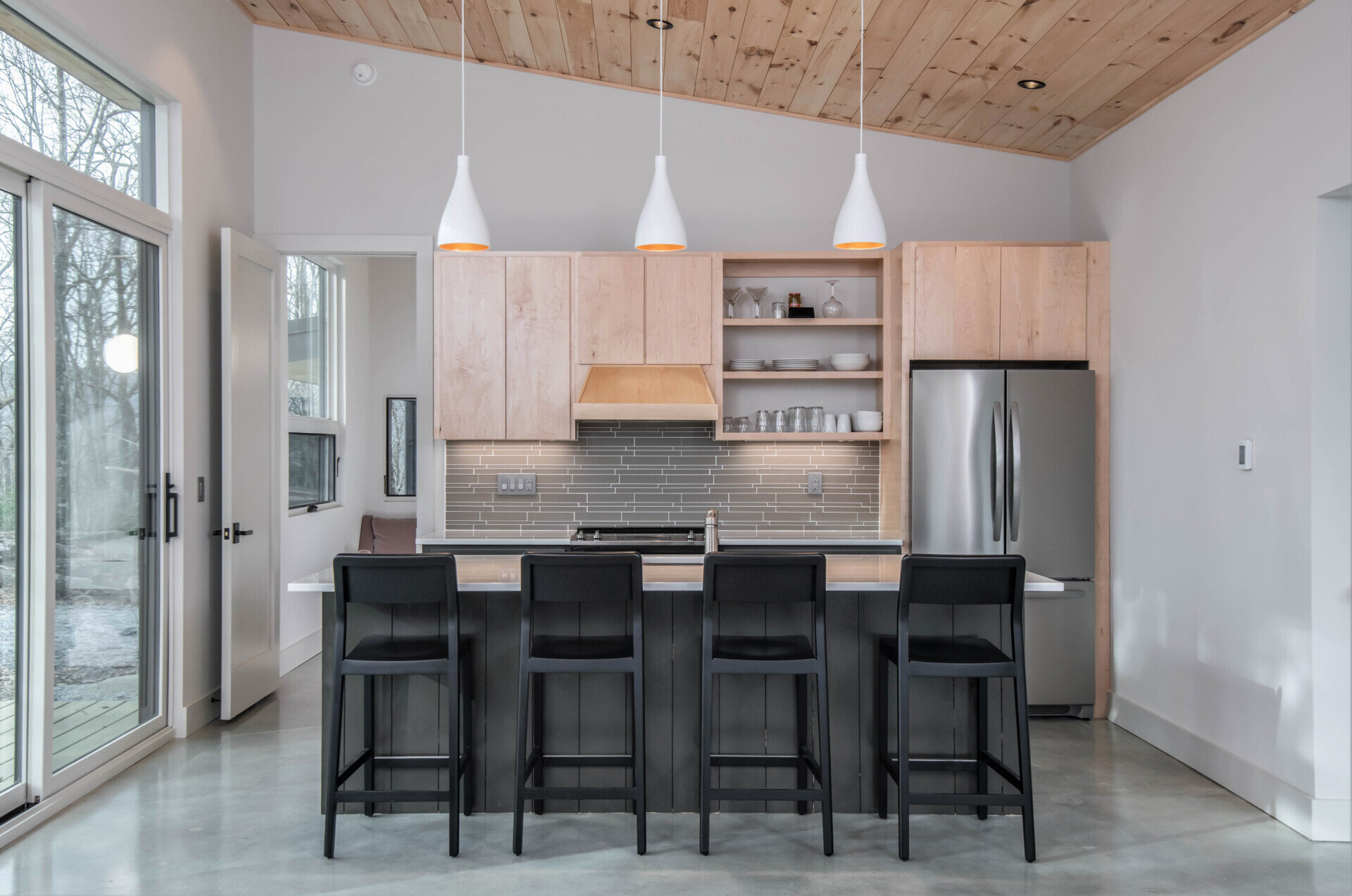
A compact hallway links the living spaces to the private areas, maintaining the home’s flow while keeping circulation subtle. The polished concrete floors and clean-lined finishes extend through this transition space, reinforcing the cabin’s cohesive aesthetic.
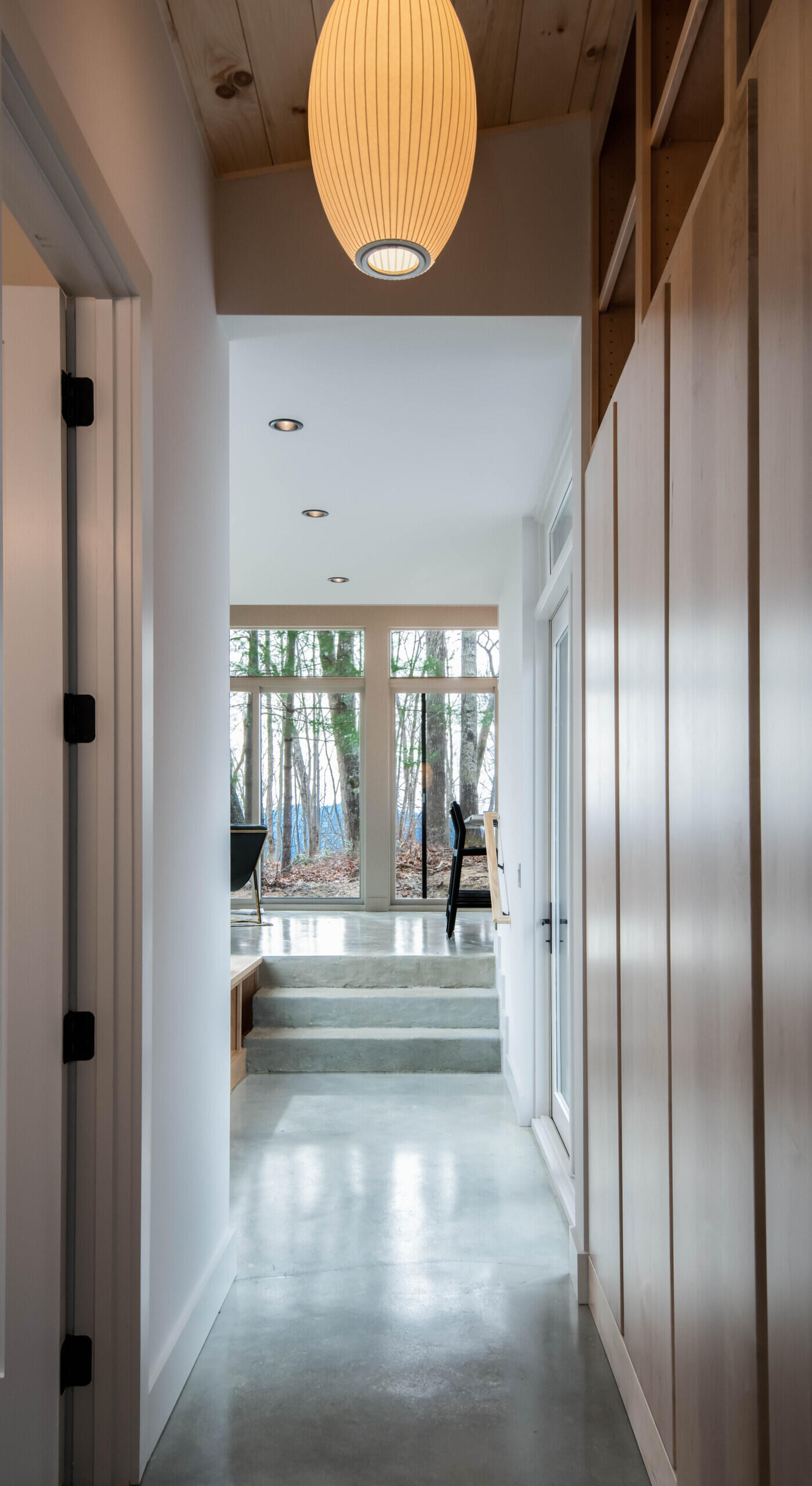
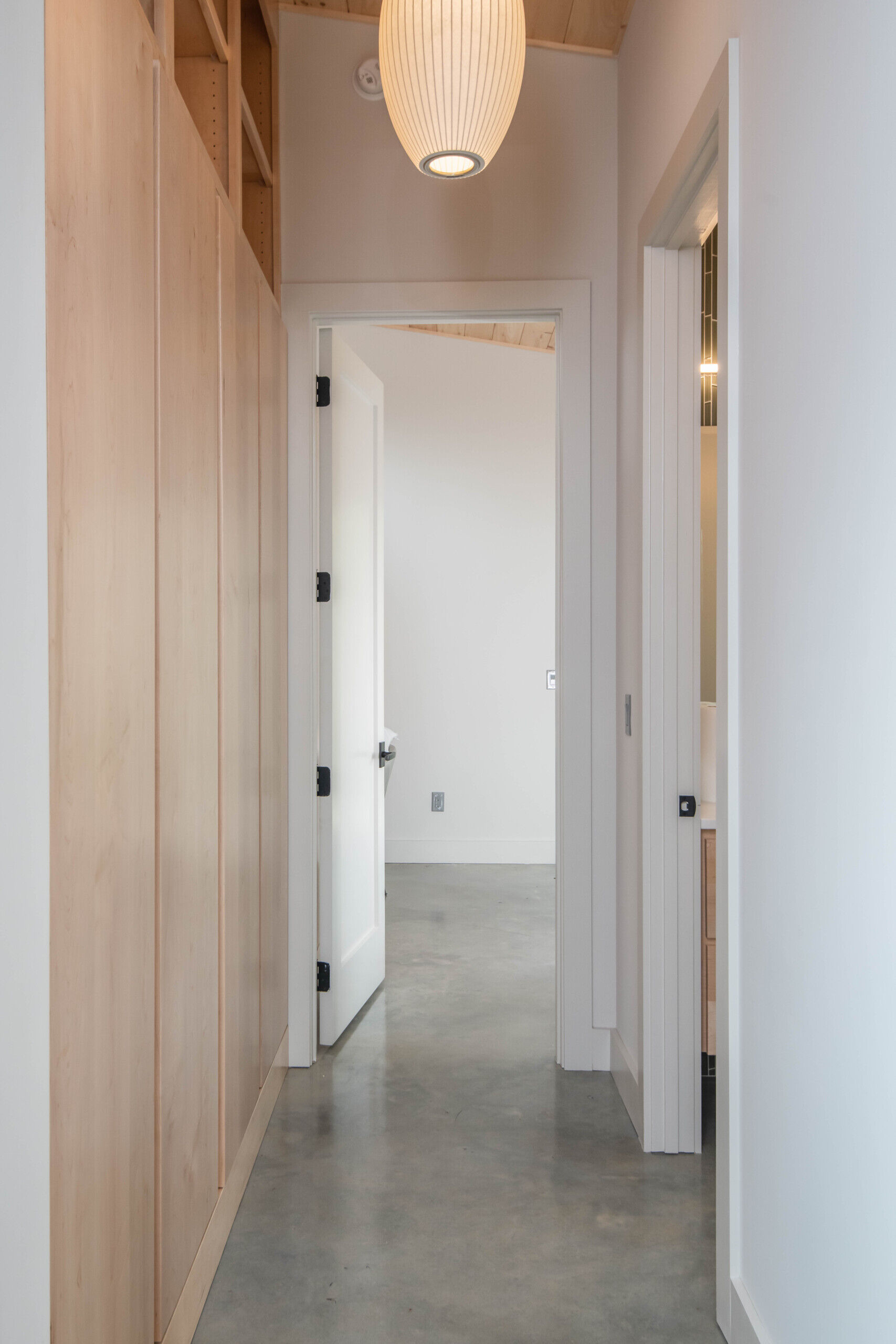
The main bedroom offers a calm retreat along the east-facing pavilion. A built-in desk adds functionality without compromising the room’s serene atmosphere, providing a workspace that blends effortlessly with the minimalist interior.
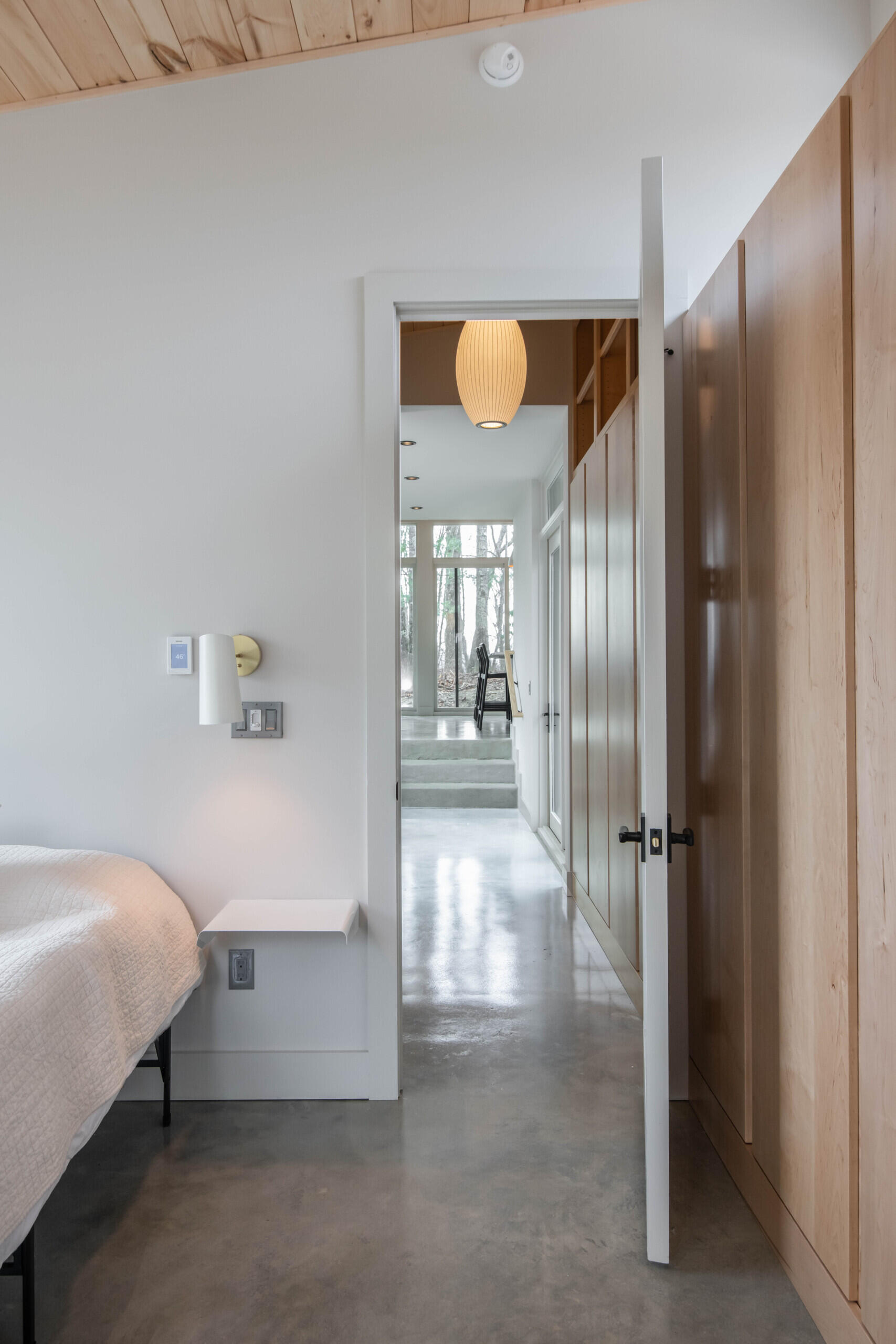
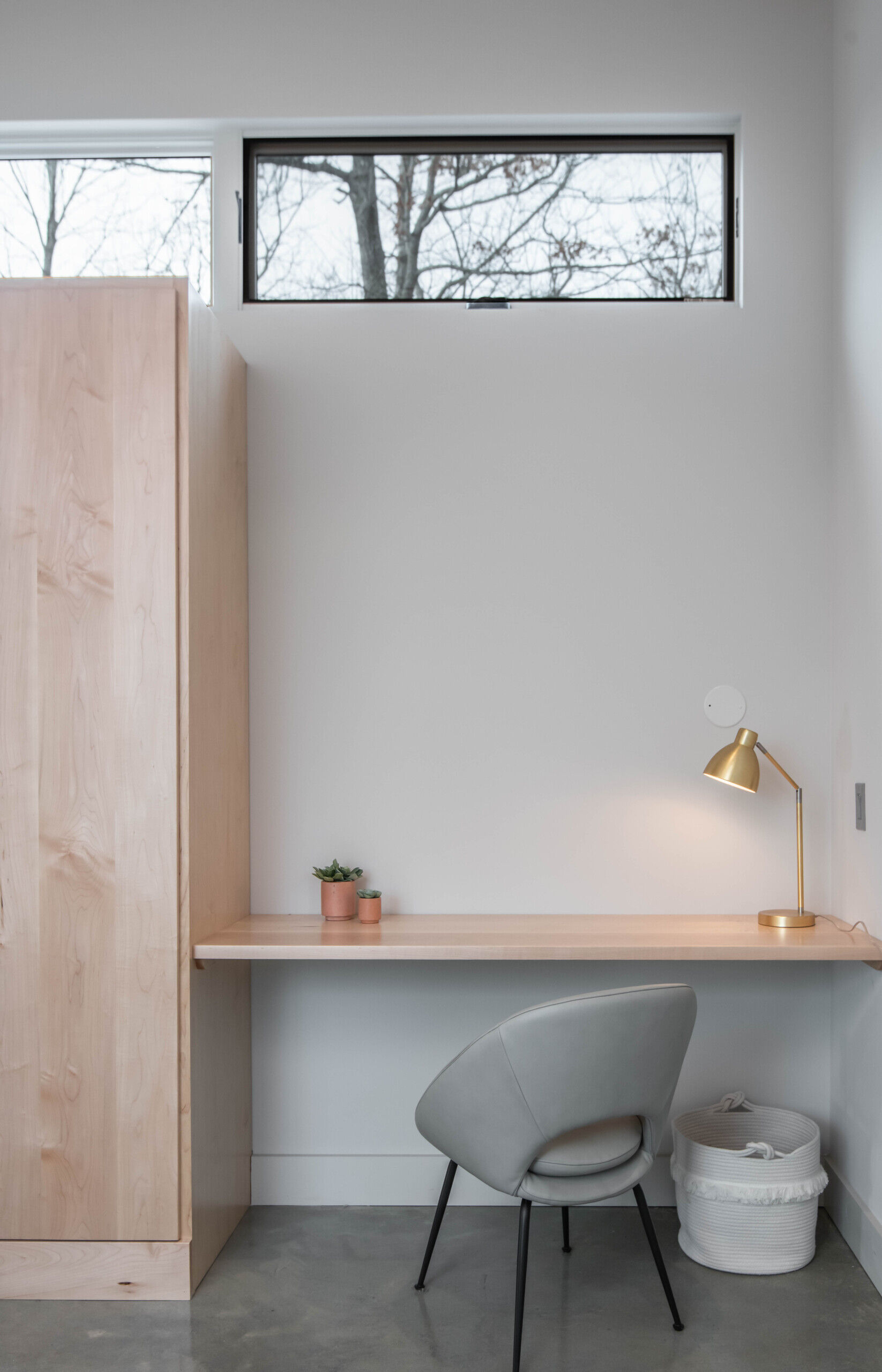
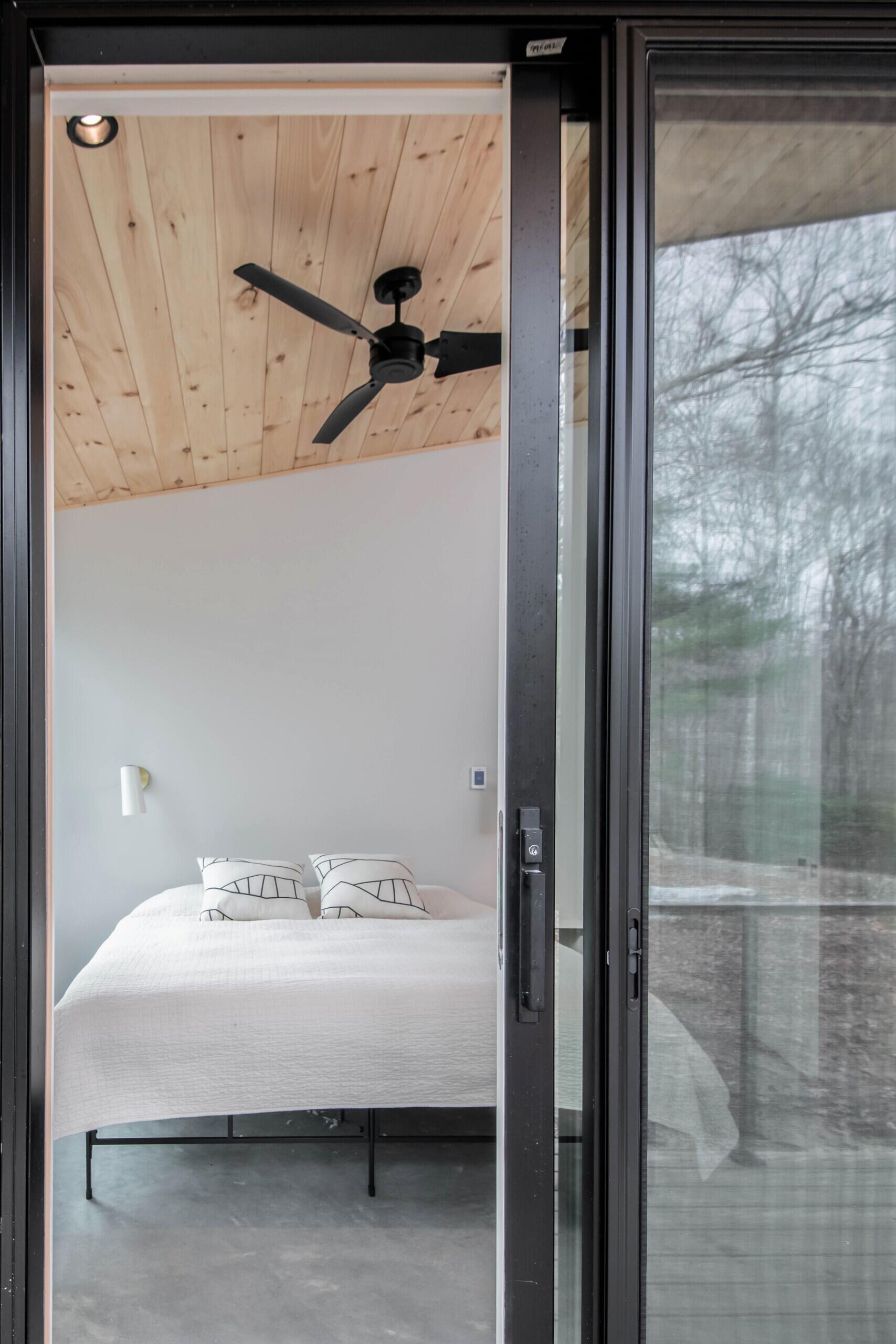
A loft bedroom adds additional sleeping space for the family, maintaining the home’s compact footprint while offering comfort and flexibility. Its elevated position takes advantage of the cabin’s airy layout and views.
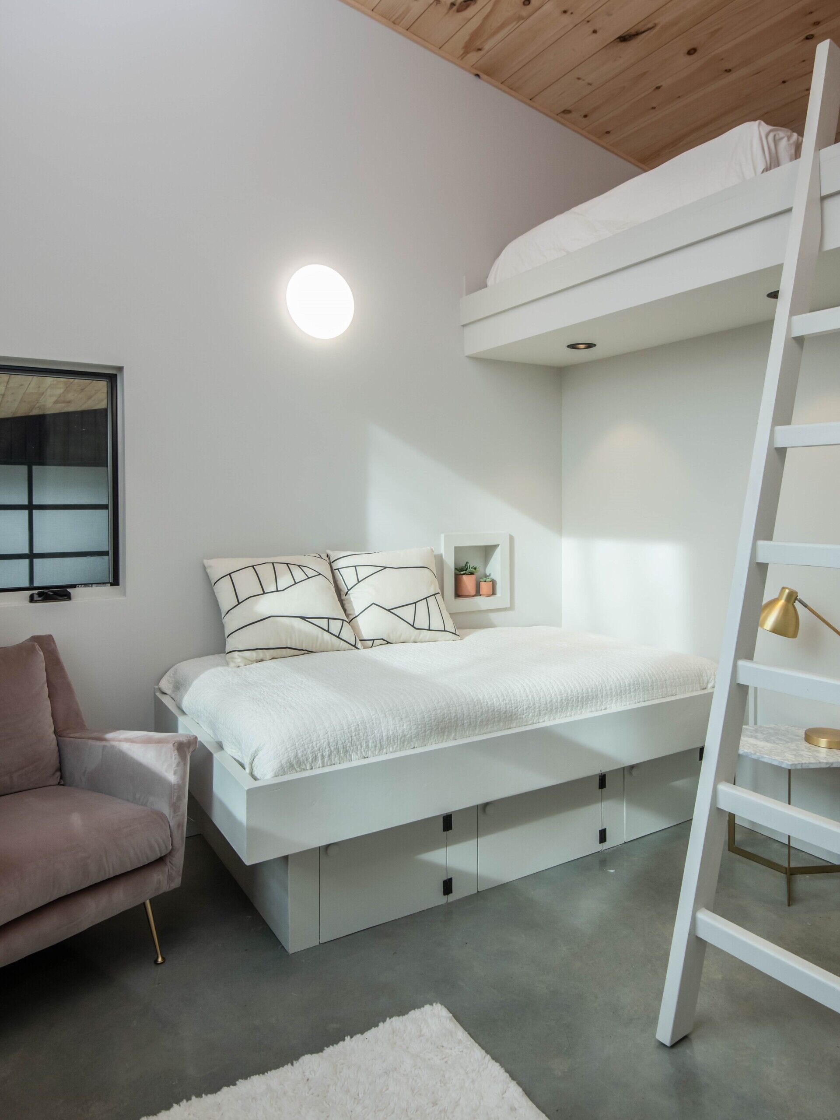
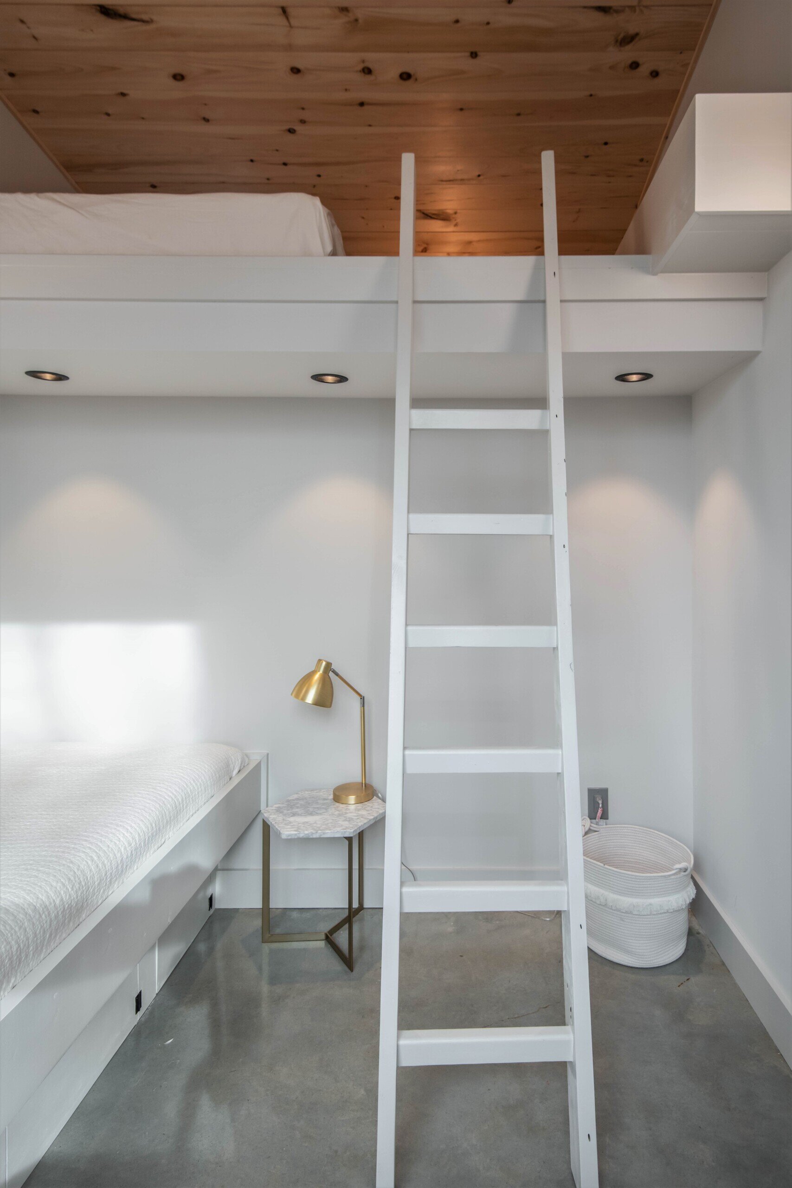
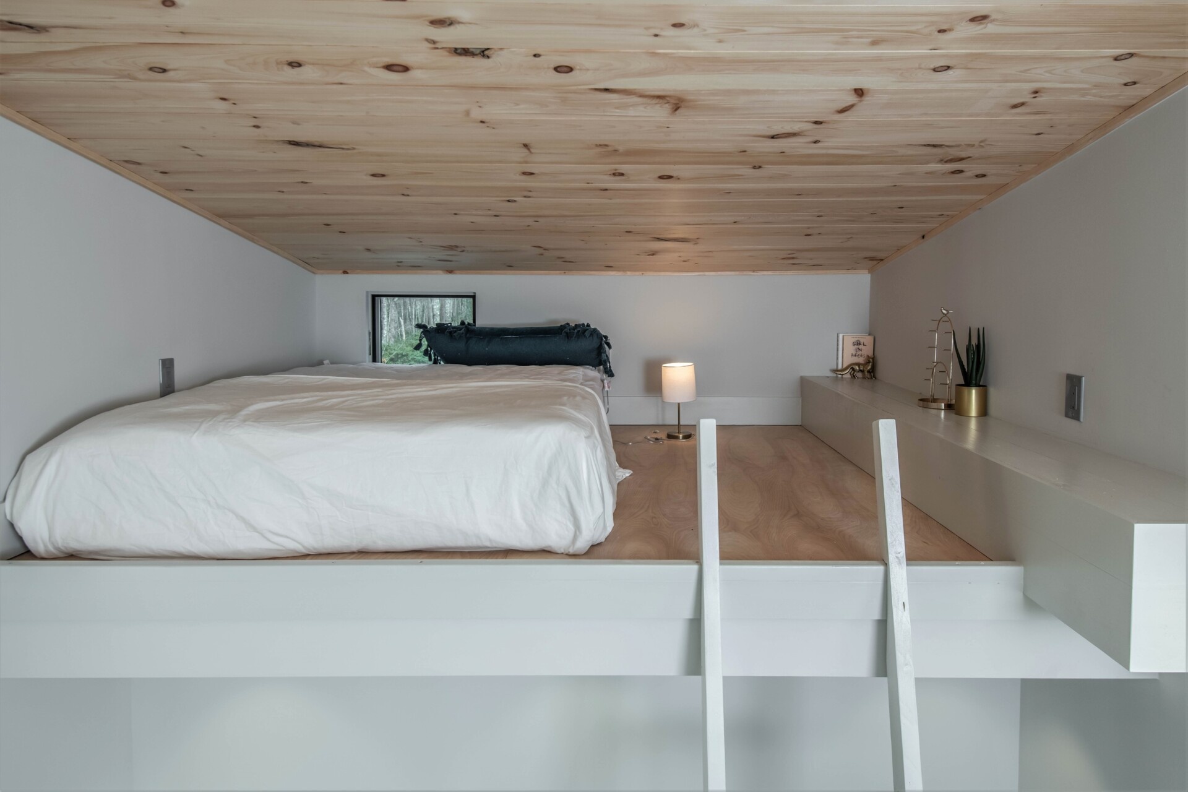
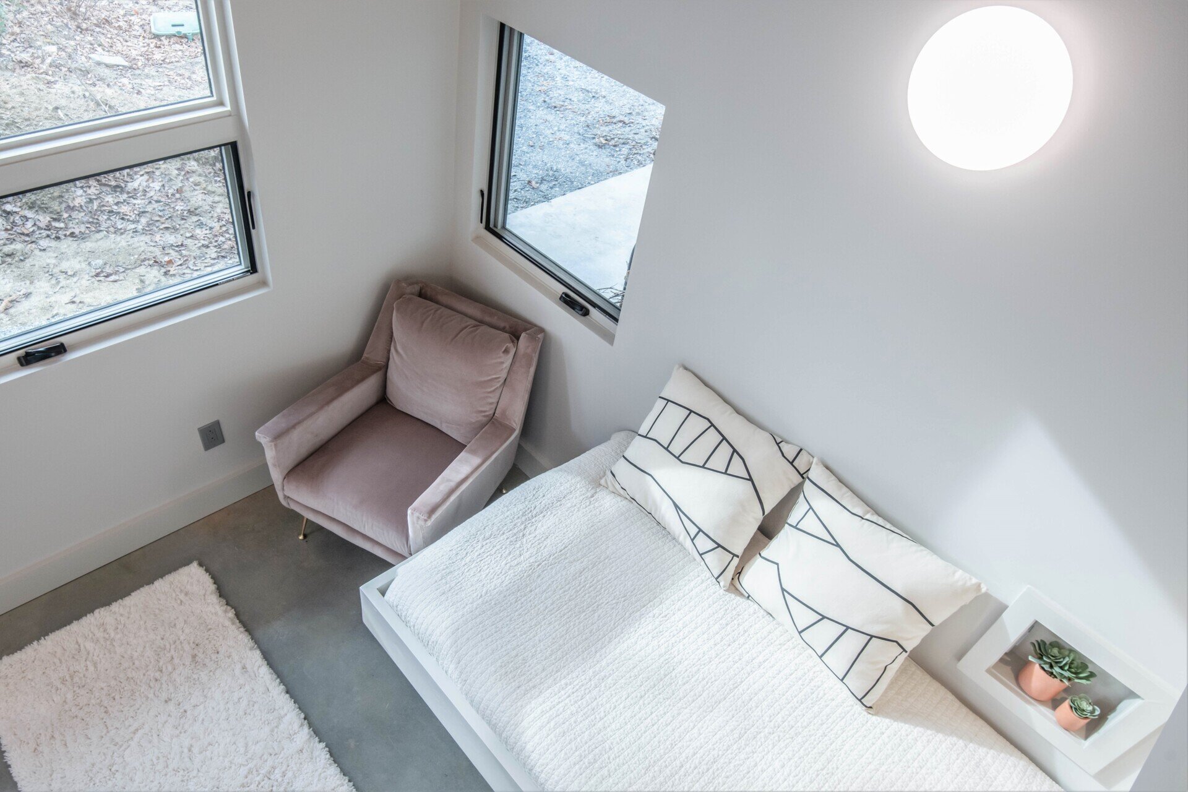
The bathroom features maple plywood details, textured white tiles and vertical green tiles. It offers a simple, functional space that aligns with the overall aesthetic while remaining comfortable for daily use.
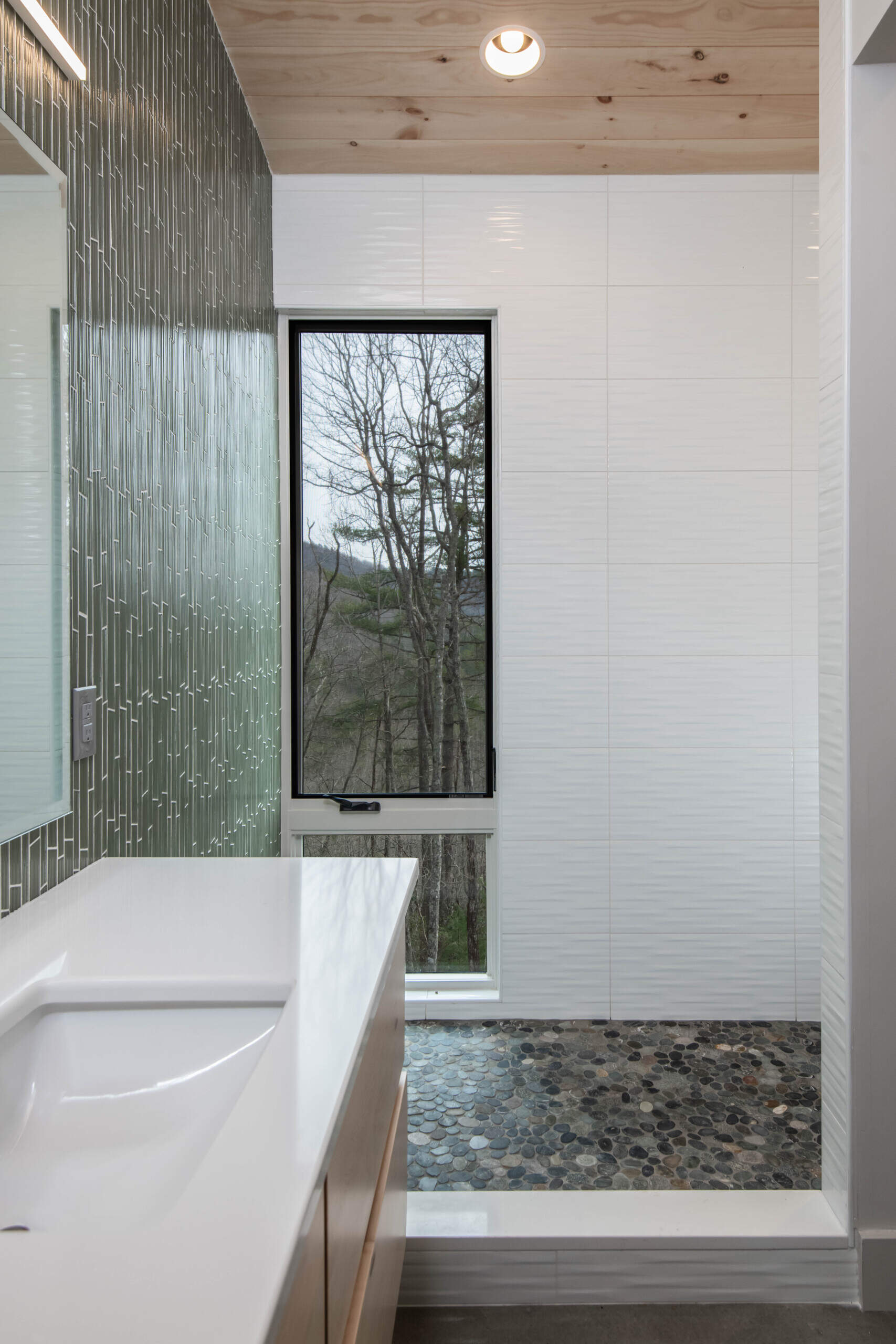
The home’s plan shows two perpendicular pavilions creating a central courtyard, framing both the logging road and mountain views.
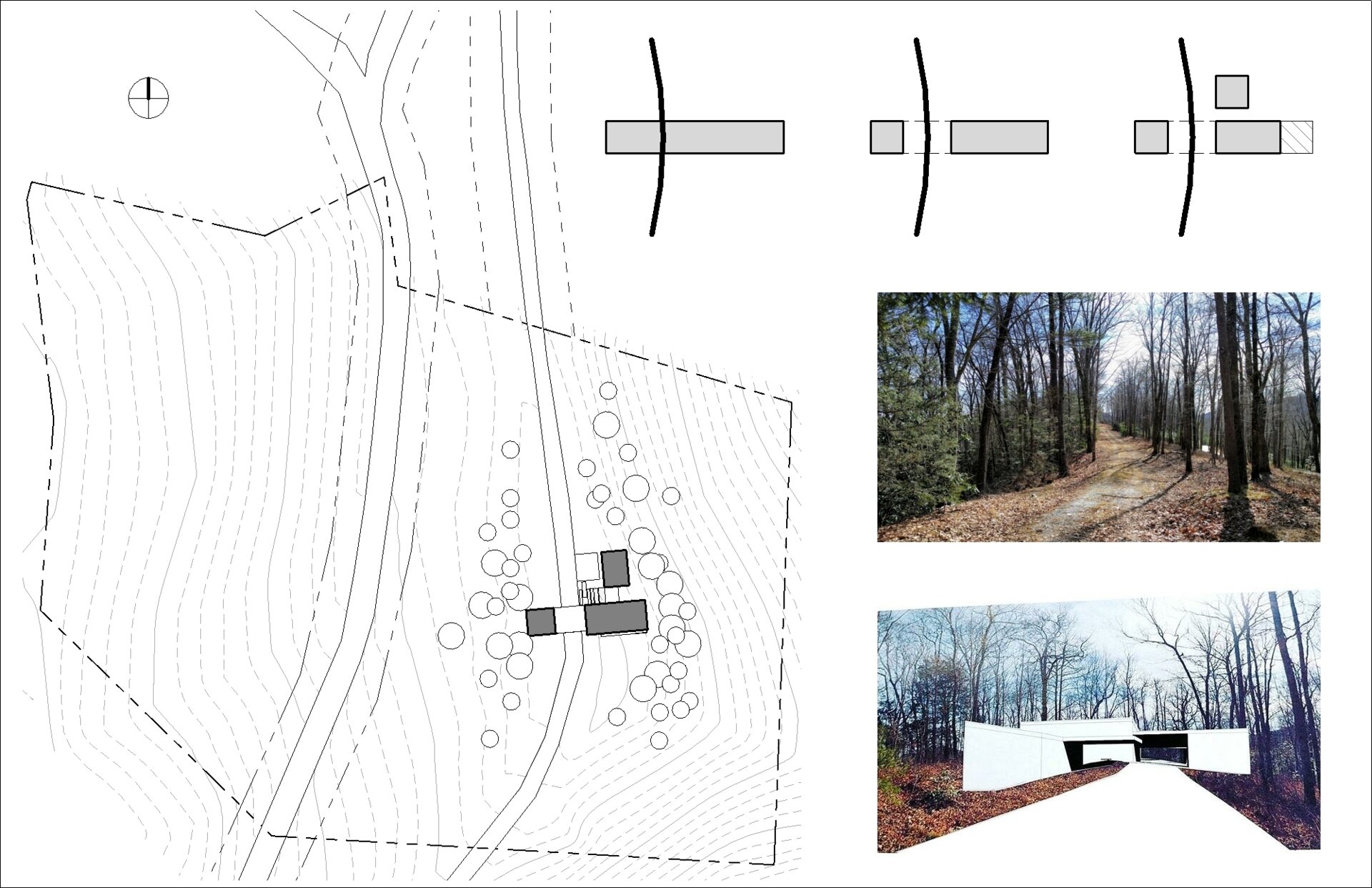
Rusafova-Markulis Architects created a thoughtful mountain-modern cabin that balances simplicity, function, and family life. With clean lines, natural materials, and a clever pavilion layout, this home is a flexible, serene space to live, play, and enjoy the North Carolina mountains.