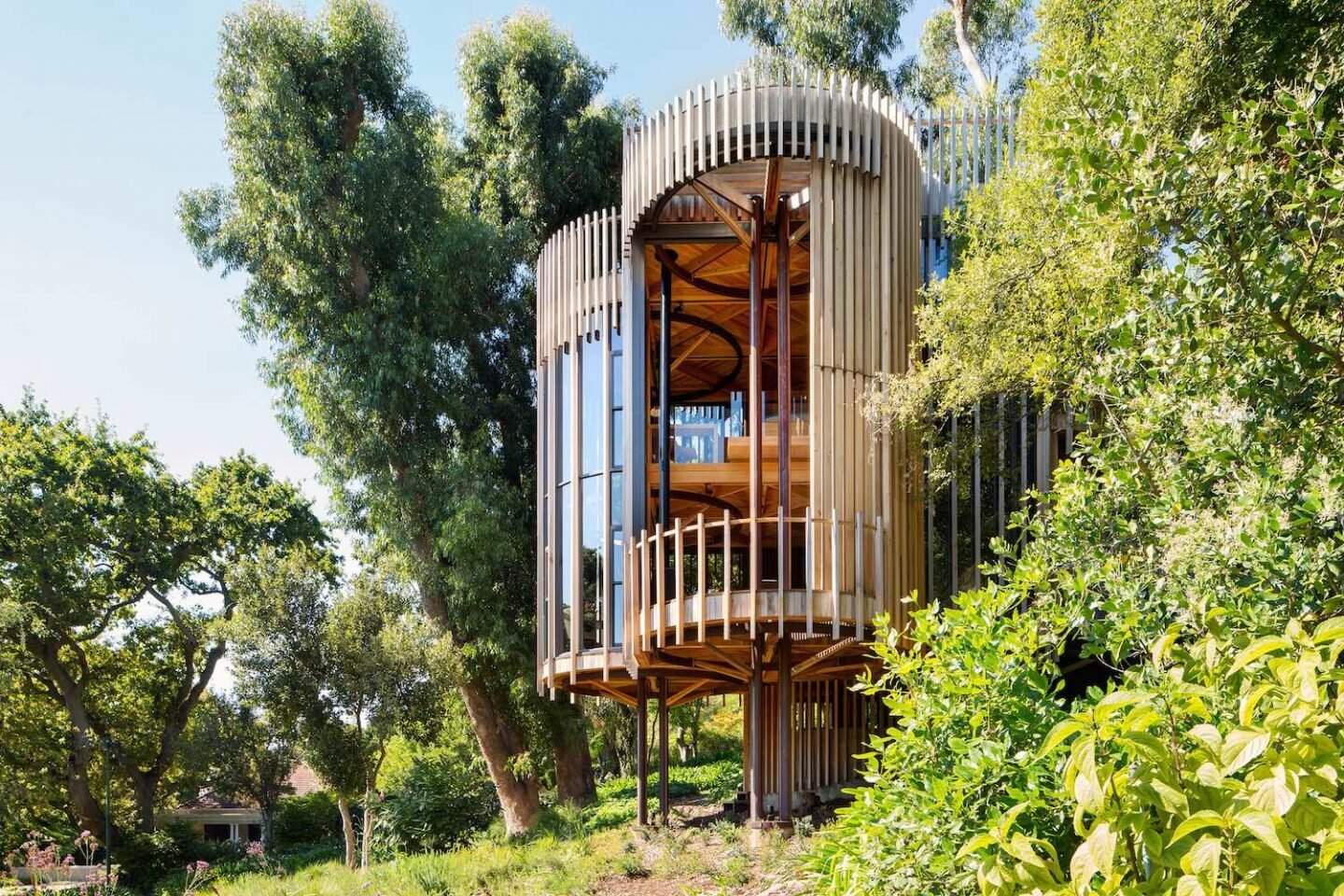
Perched among the trees in Cape Town’s Constantia neighborhood, this small but striking one-bedroom home by architecture and interior design firm Malan Vorster is unlike any other. The House Paarman Tree House feels rooted in the forest around it, both in spirit and in material choice. Built from untreated steel, wood, and glass, the structure is designed to weather naturally over time, blending more and more into its leafy surroundings.
The site itself offers something special: a small clearing in the woods, positioned on a rise that grants sweeping, elevated views across the property. From here, the house doesn’t just sit among the trees, it rises to their height, creating an experience of living on multiple levels within the canopy.
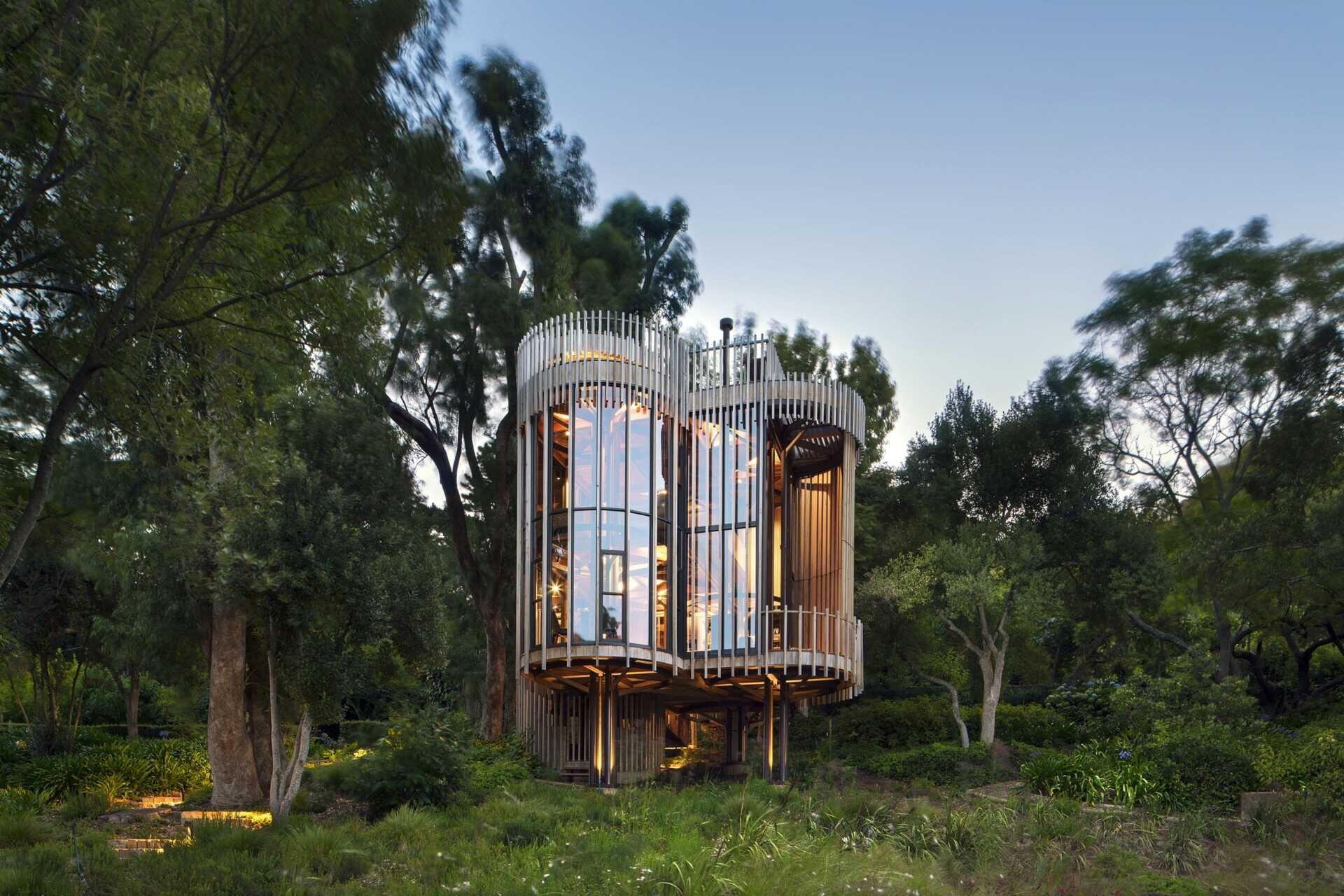
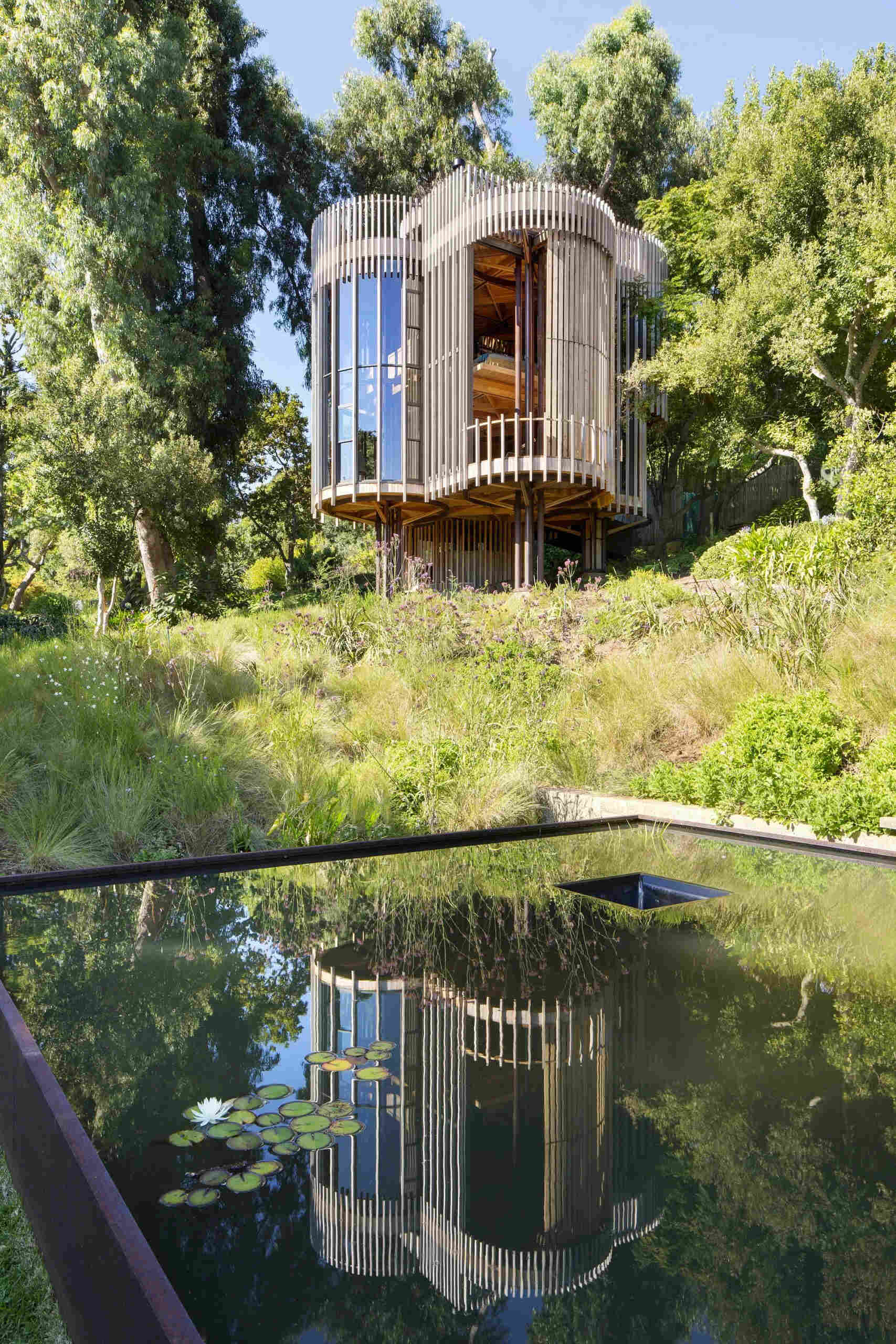
Geometry drives the design. The entire home is based on the balance between squares and circles, with a square footprint branching out into four circular forms that give the plan a pin-wheel quality. These intersecting shapes influence not only the layout but also the way light, structure, and views move through the building.
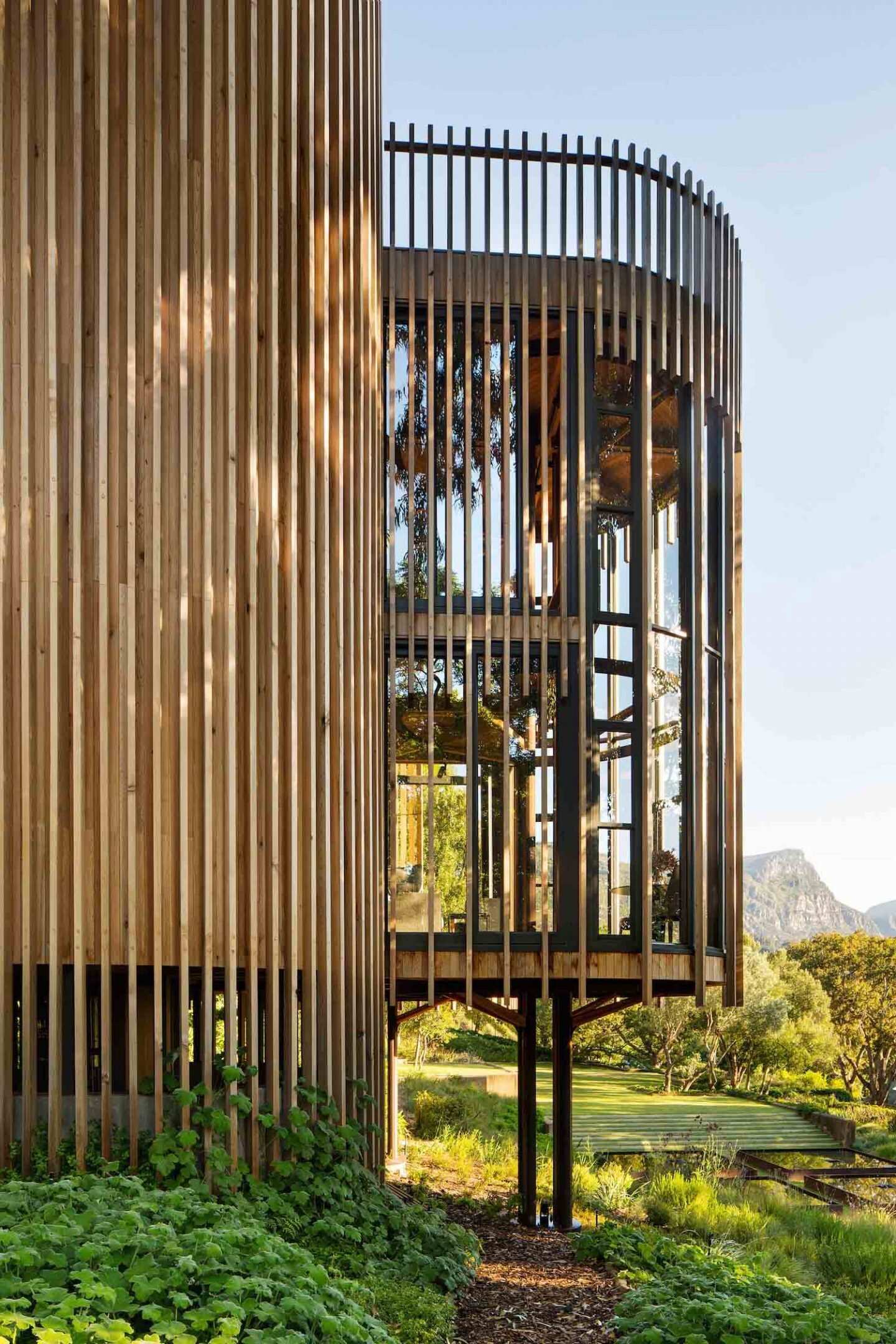
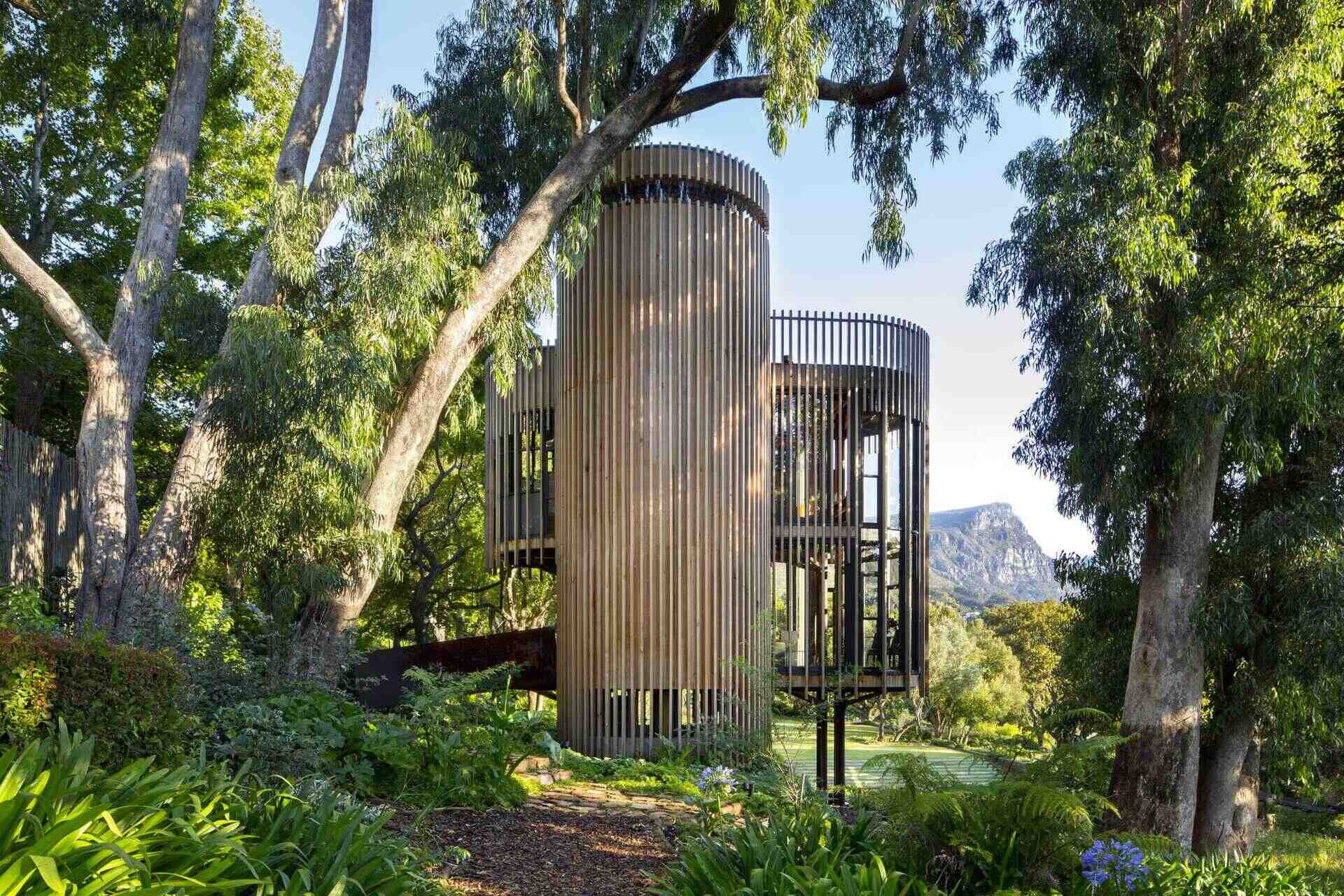
Approach is made via a raised timber and weathered steel ramp that feels both light and anchored, leading to the first level of the home.
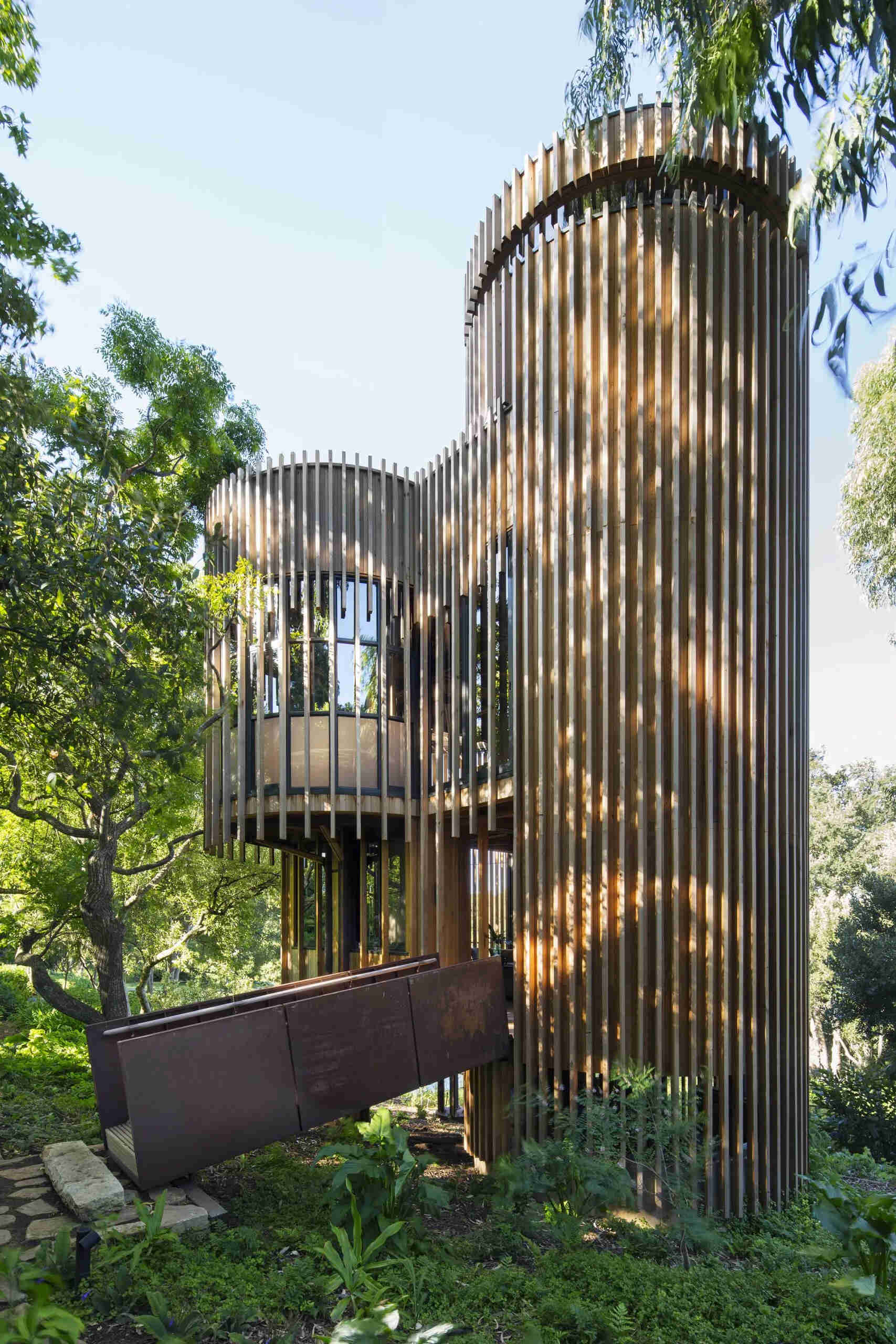
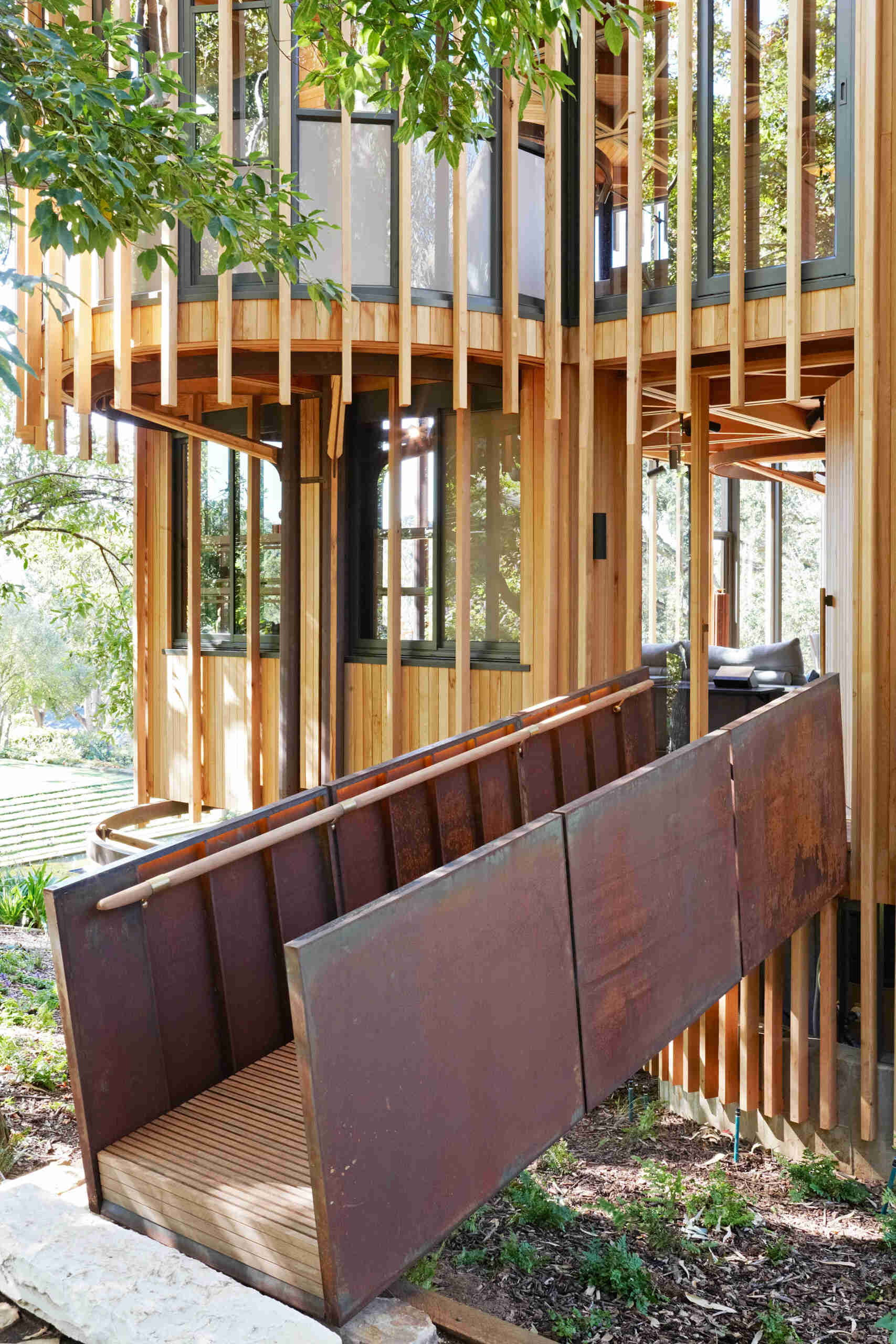
Inside, the living room opens directly to a balcony, blurring the line between indoors and out. Soft greys and natural earth tones keep the interior calm, while the wooden finishes echo the trunks surrounding the house.
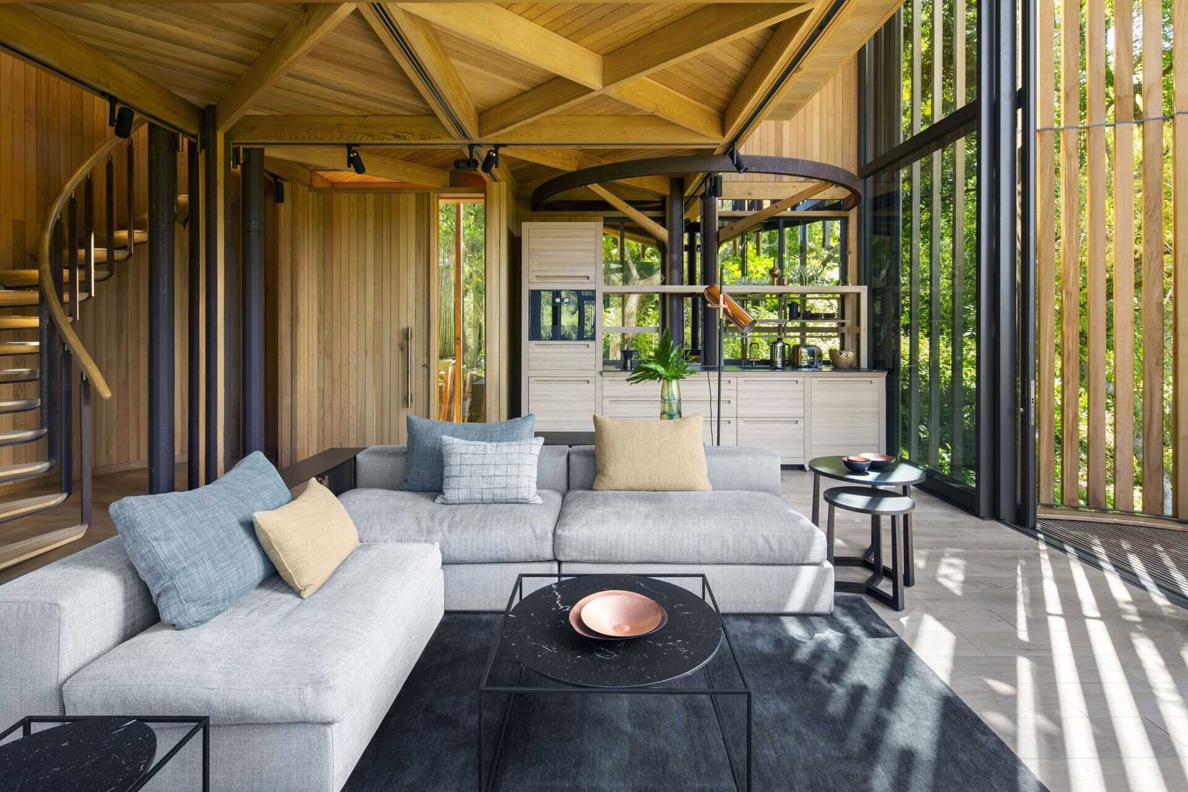
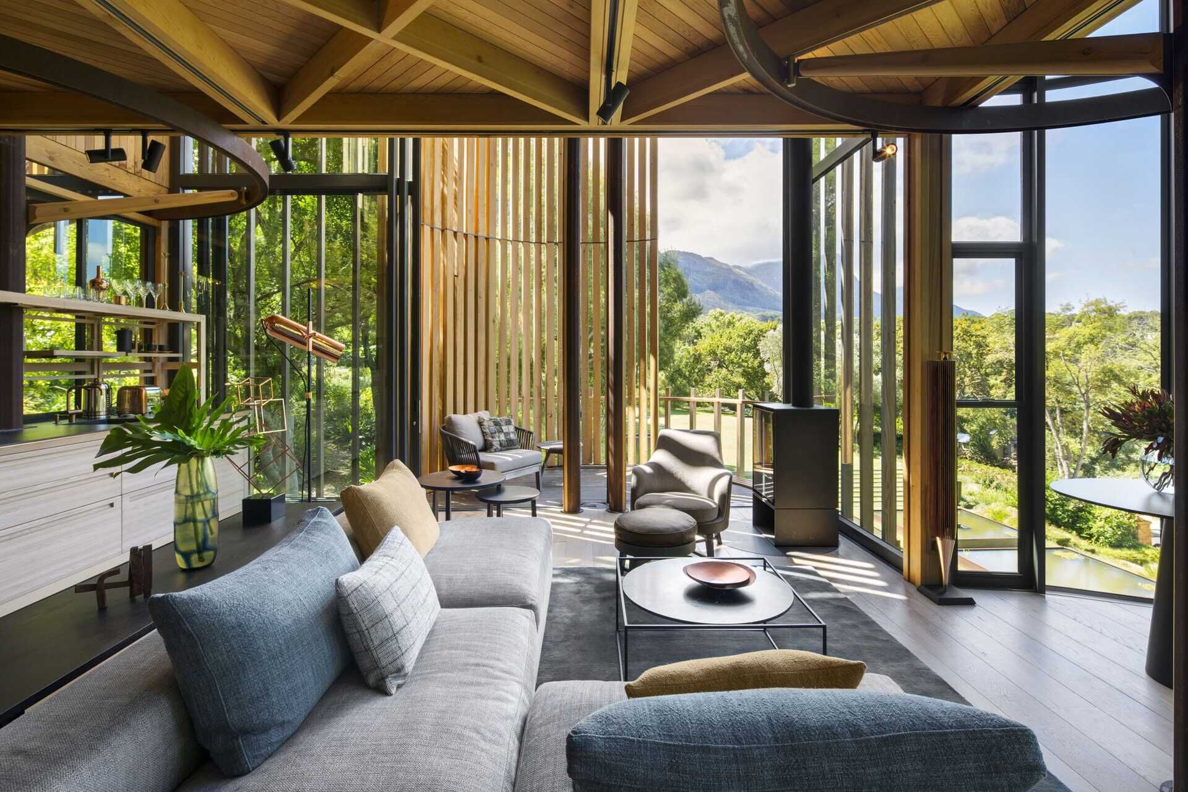
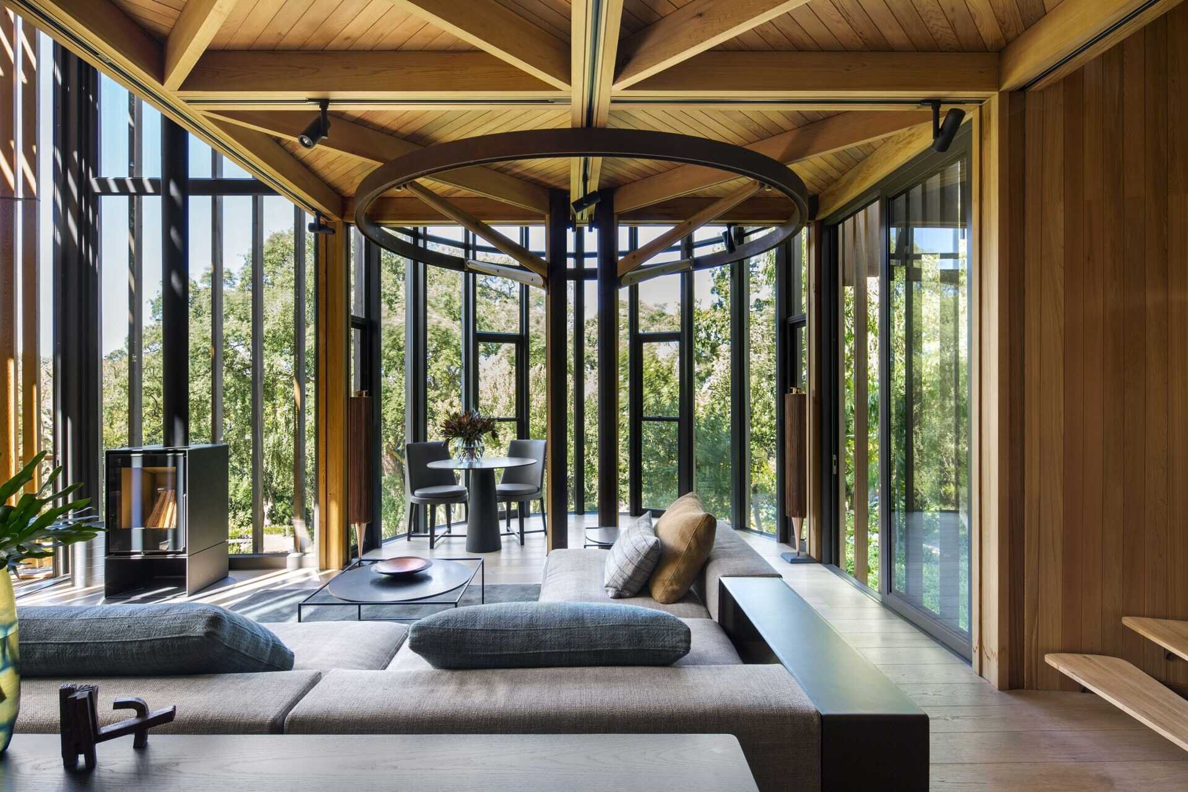
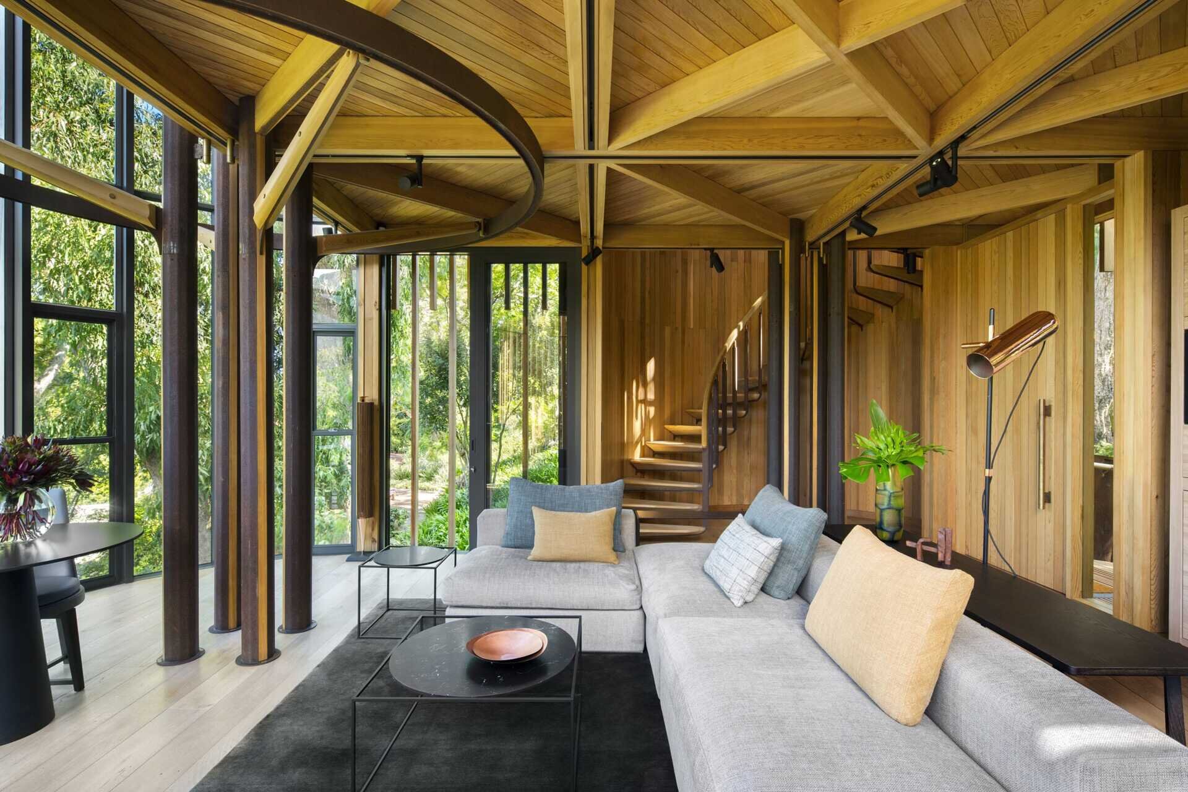
A spiral staircase winds upward around steel support beams, the timber handrail and steps creating a tactile contrast to the industrial structure. This path upward is as much a part of the design experience as the rooms themselves, carrying you higher into the trees.
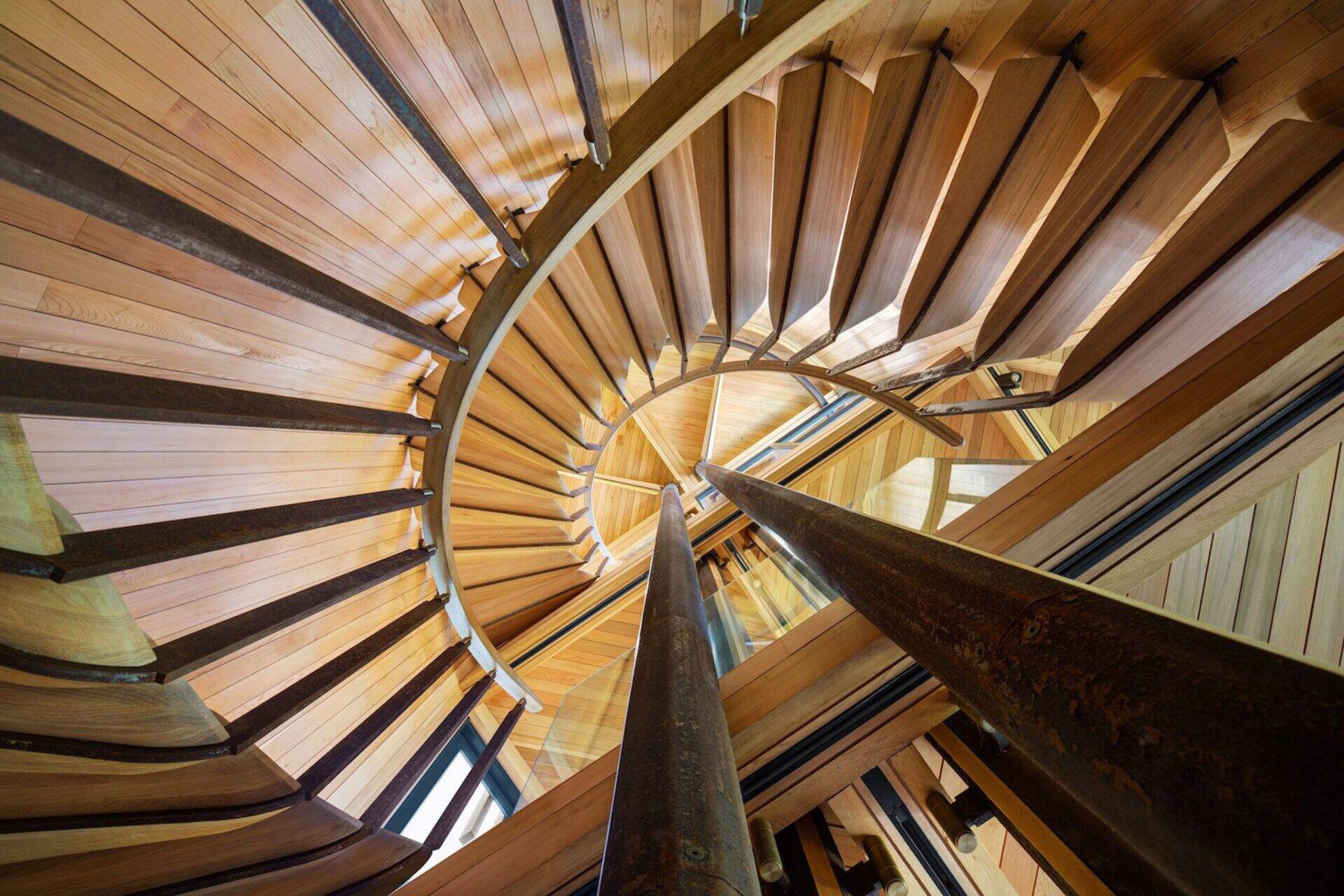
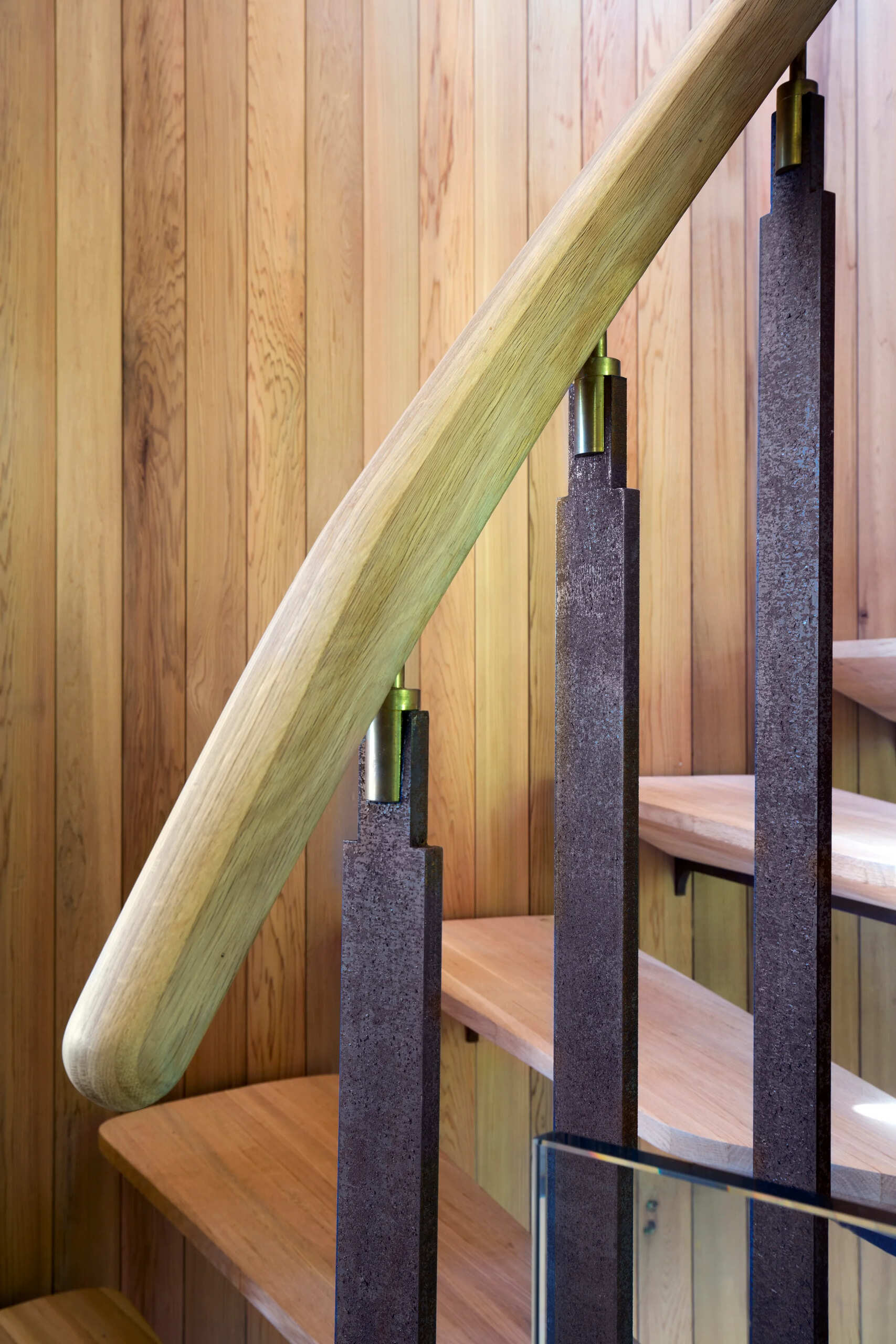
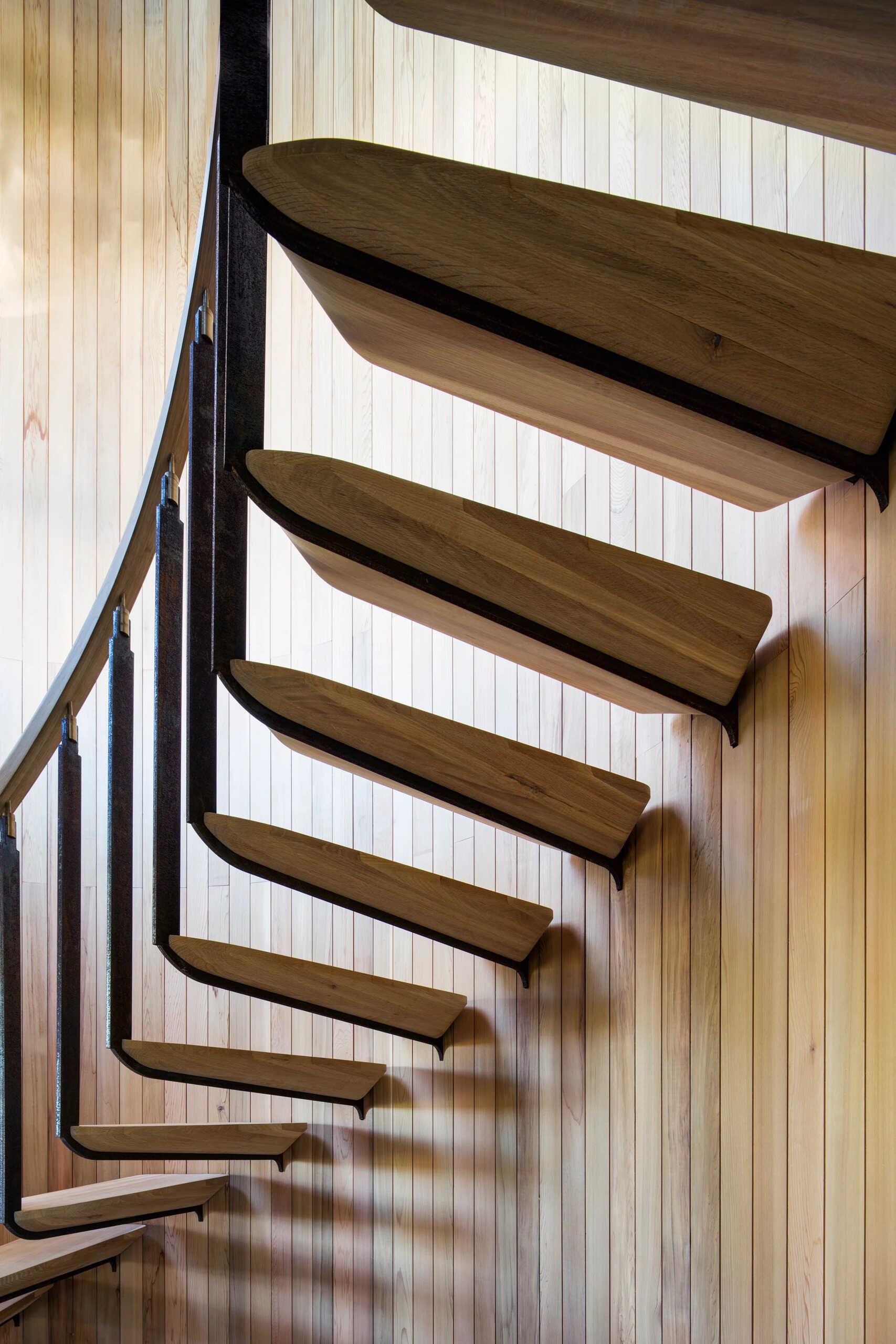
On the second level, the bedroom greets you with full-height windows and a glass safety railing at the bed’s edge, offering uninterrupted views of branches swaying just outside. Adjoining the bedroom, the bathroom is pared back yet refined, with black-framed windows, a dark tiled floor, and a light wood vanity topped with a circular white sink and brass faucet.
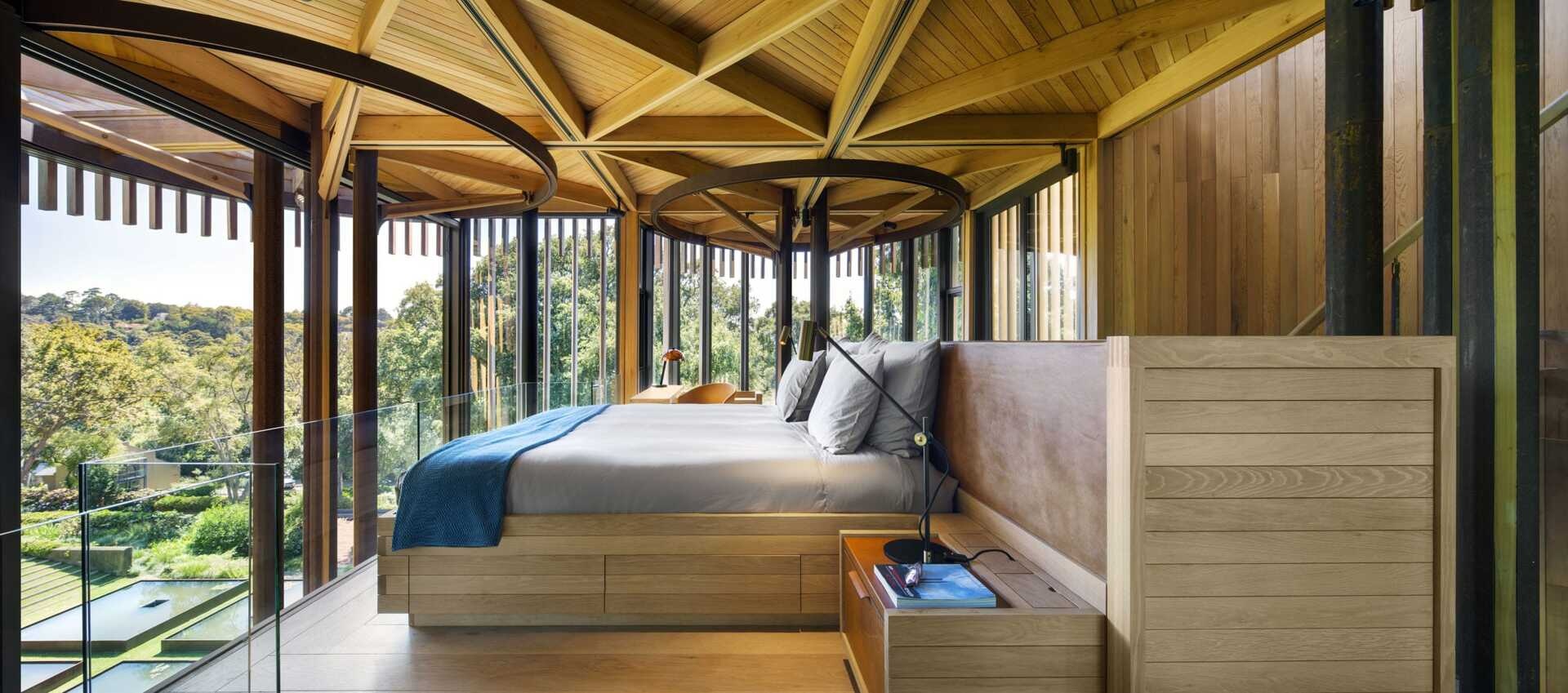
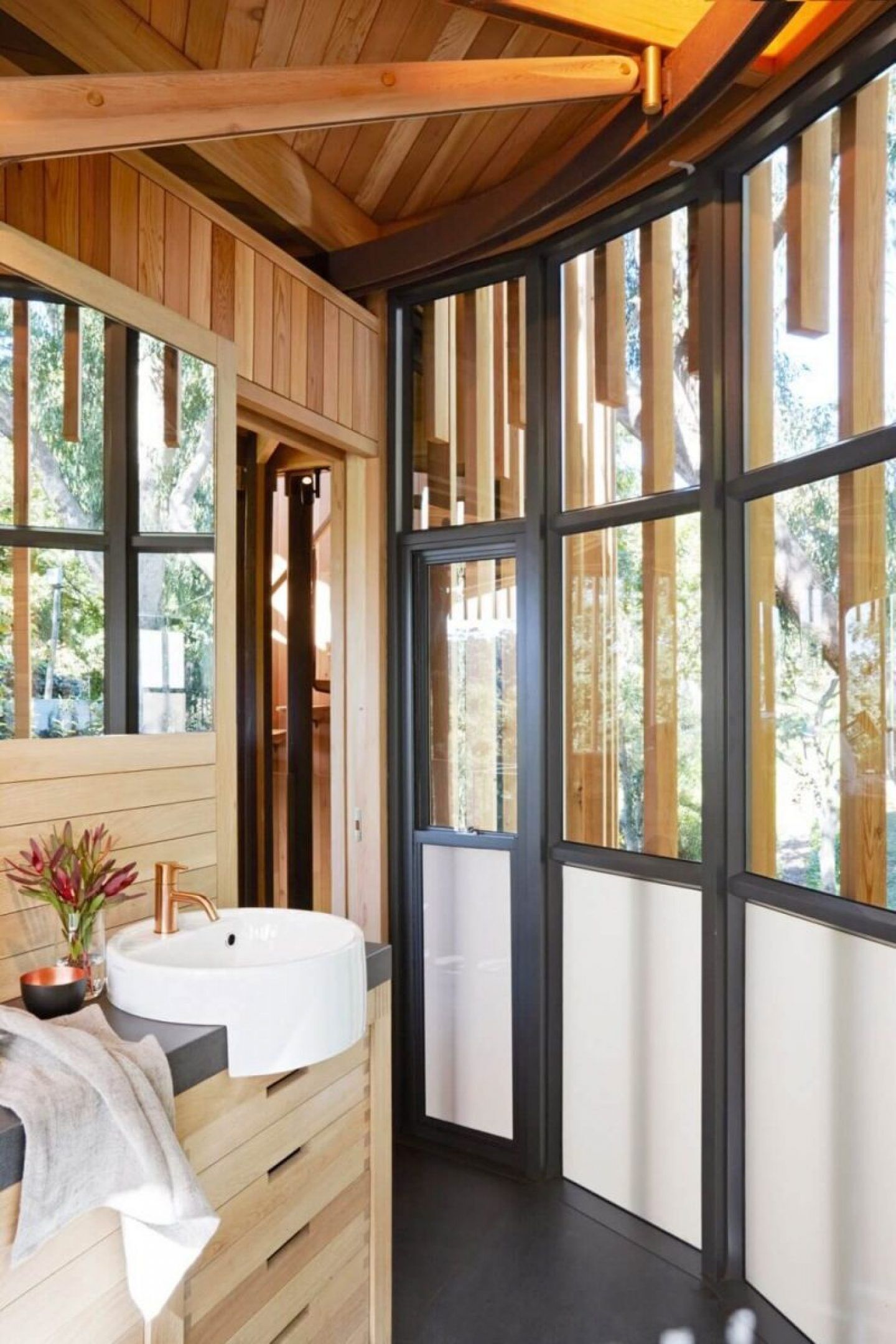
The home’s journey culminates at the roof deck. Here, built-in seating and a dining table invite long evenings under the sky, surrounded by the tops of the trees. It’s a vantage point that makes everyday moments feel elevated, literally dining in the canopy.
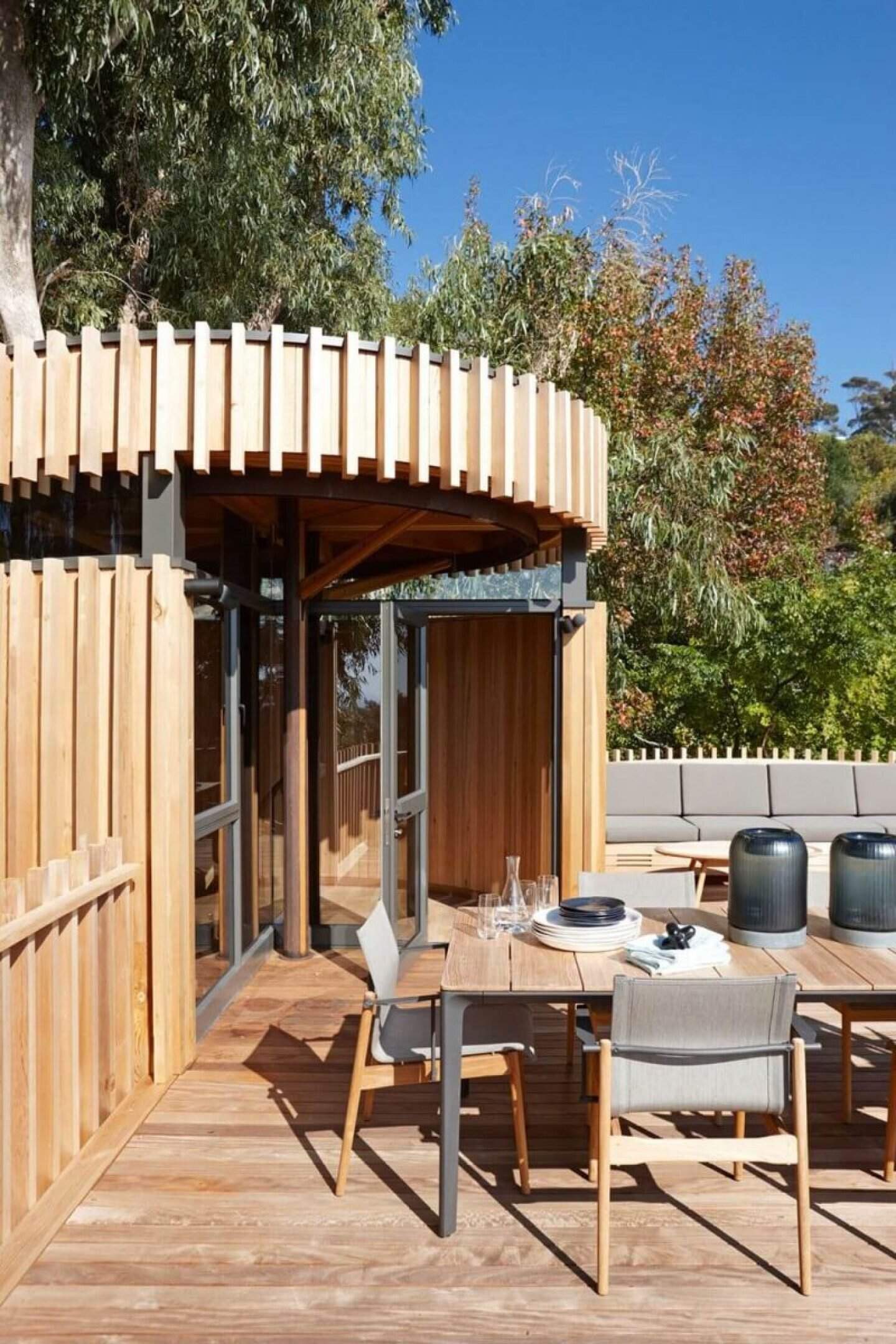
Everywhere you look, the house expresses its structure. Branch-like steel arms connect columns and beams, while timber floors and brass details reveal a handcrafted precision. The design doesn’t hide its geometry, it celebrates the interplay of square and circle, lightness and strength, natural weathering and careful craft.
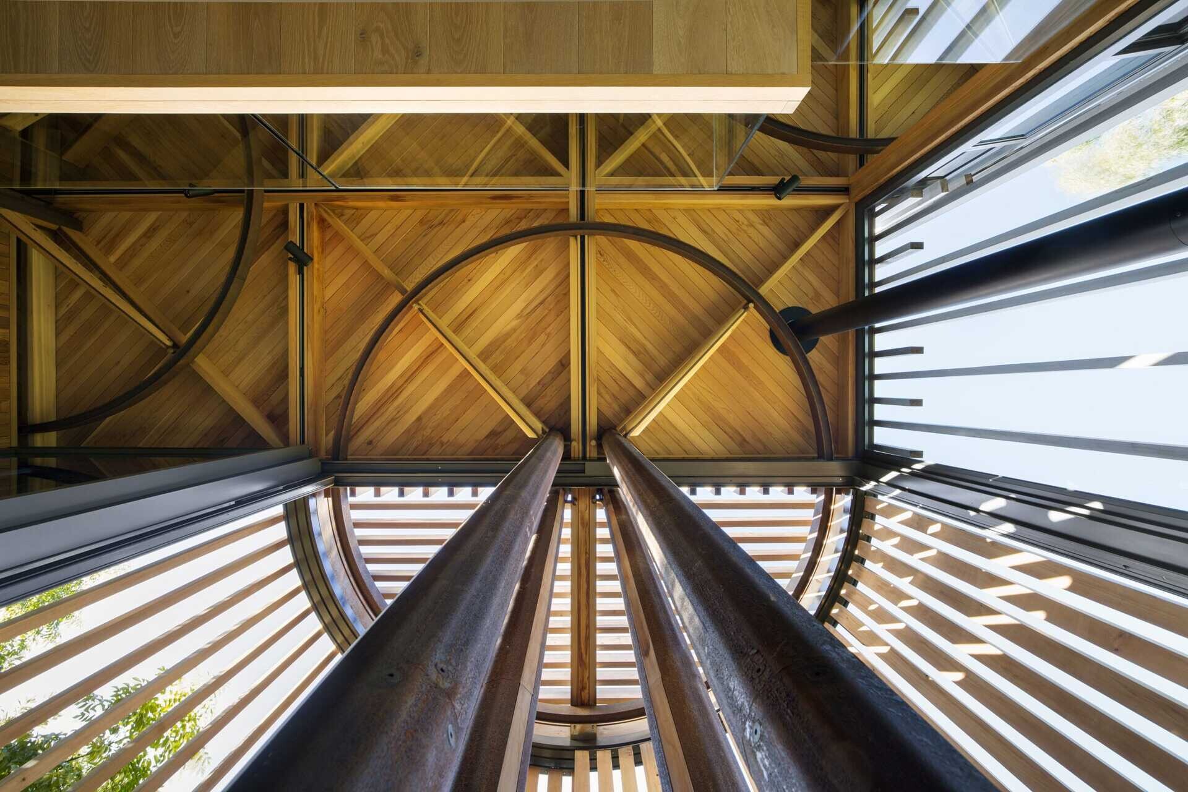
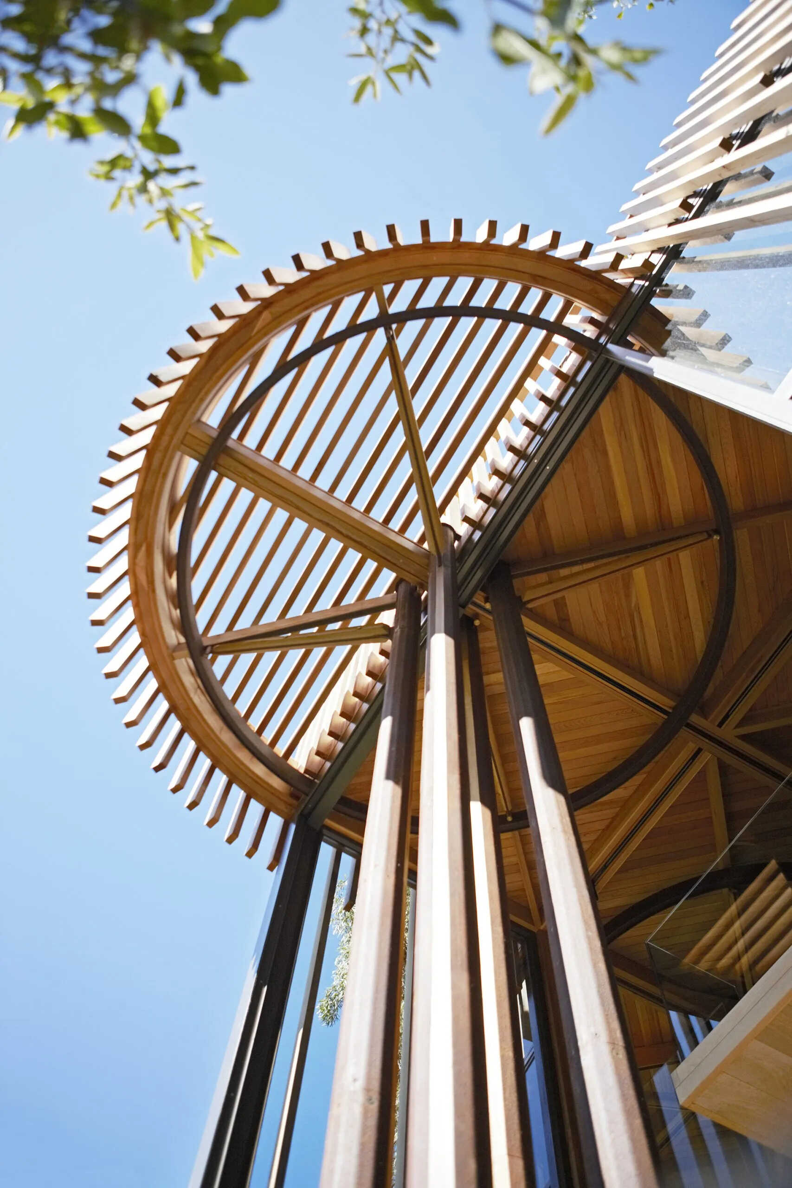
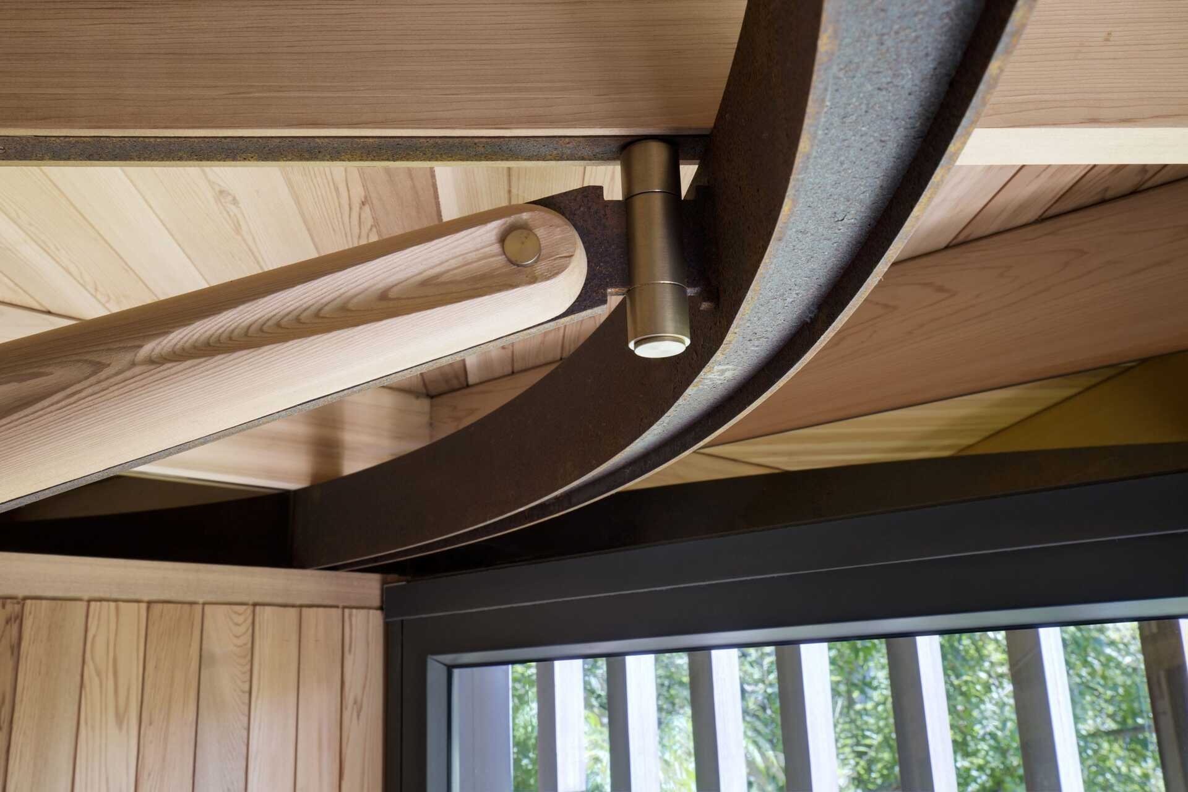
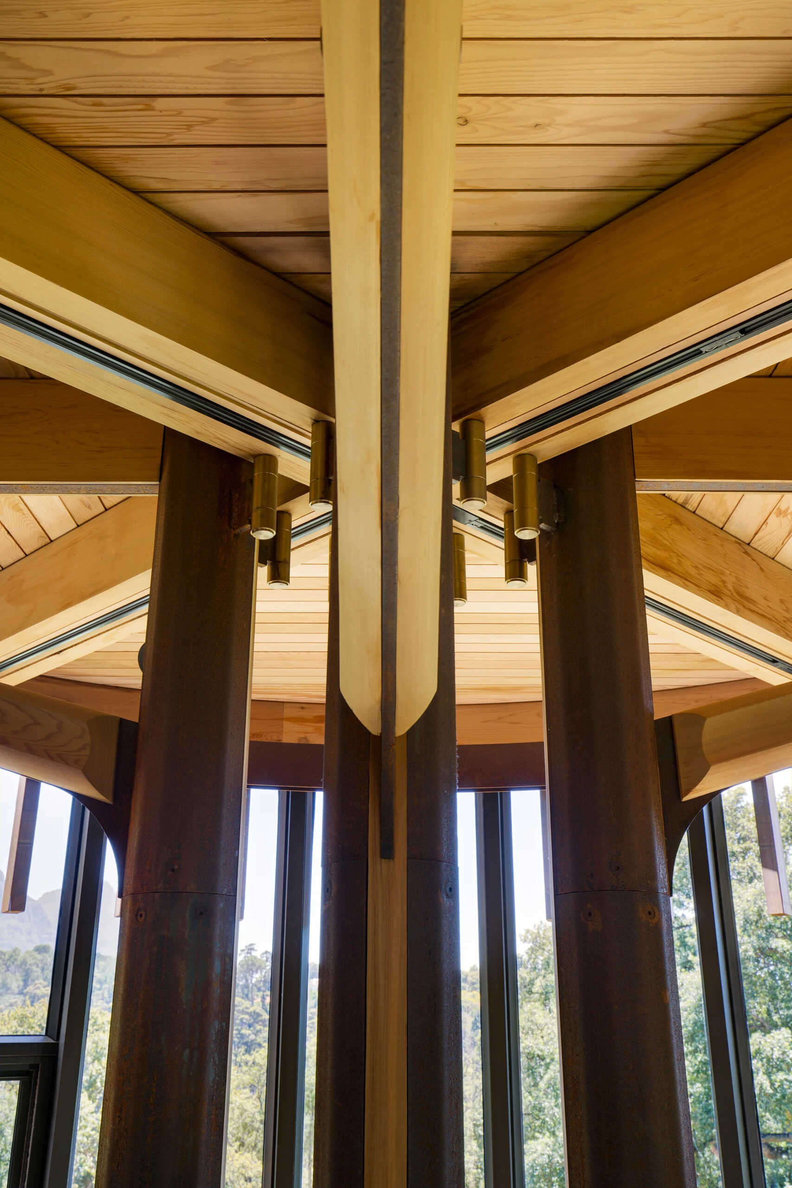
This is a home that quietly embodies its name, a true tree house, shaped by geometry, grounded in craftsmanship, and alive with the forest that surrounds it.