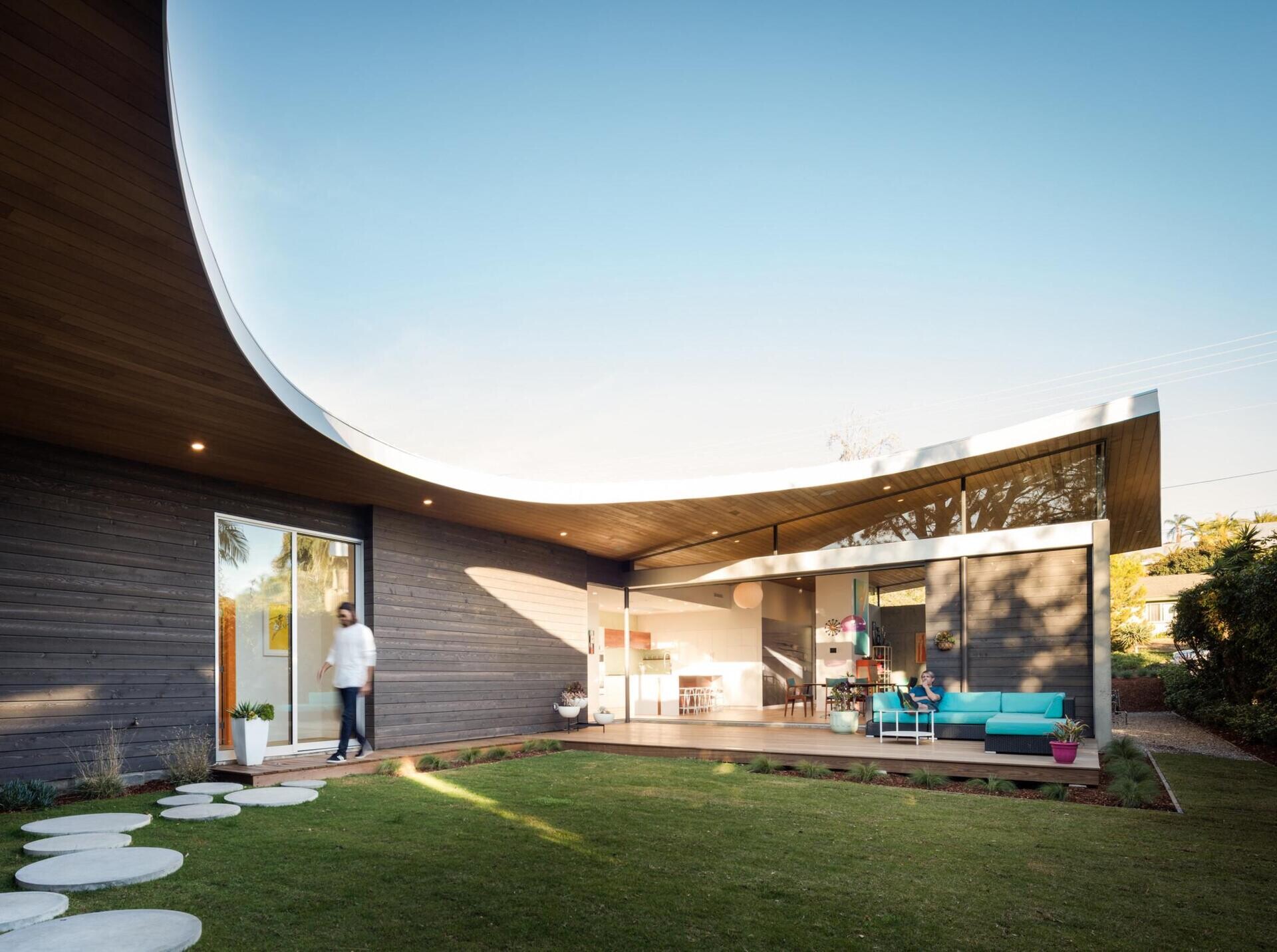
Surfside Projects, together with architect Lloyd Russell, brought a vision of playful modernism to life in Encinitas, California. The result is a courtyard home that feels both experimental and rooted, weaving together nods to mid-century modern Case Study Houses, Eichler classics, and today’s push toward sustainable design. From its dramatic roofline to its splashes of bold color, this home turns a coastal infill lot into a showcase of creativity and environmental sensibility.
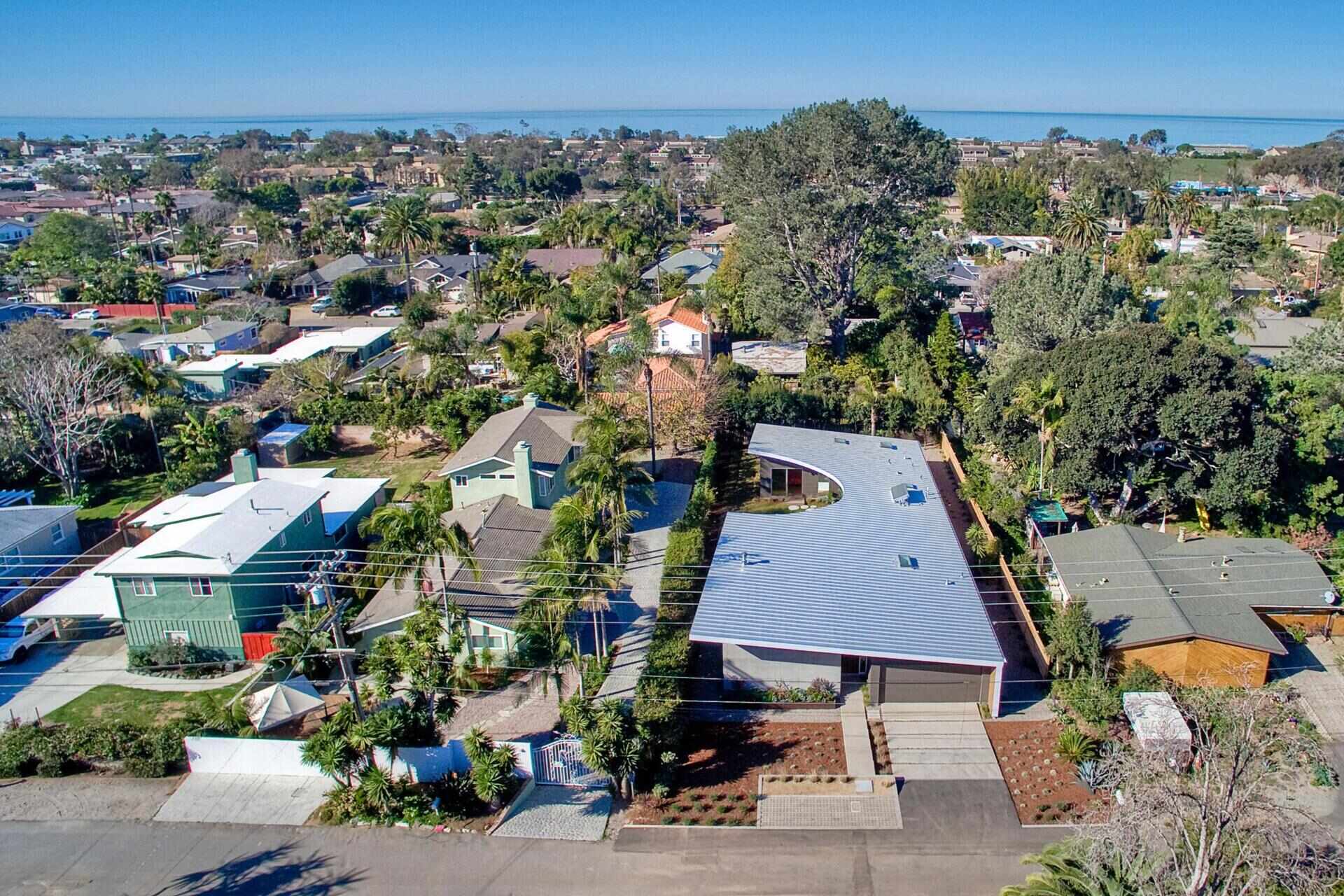
The home is organized around a U-shaped floor plan, all united by a single sweeping roof that slopes and curves in ways that make the structure instantly recognizable. From the street, straight angular lines meet the slanted roofline, giving the house a striking geometric profile. A bright yellow front door framed by two windows sets the tone for the playful details inside.
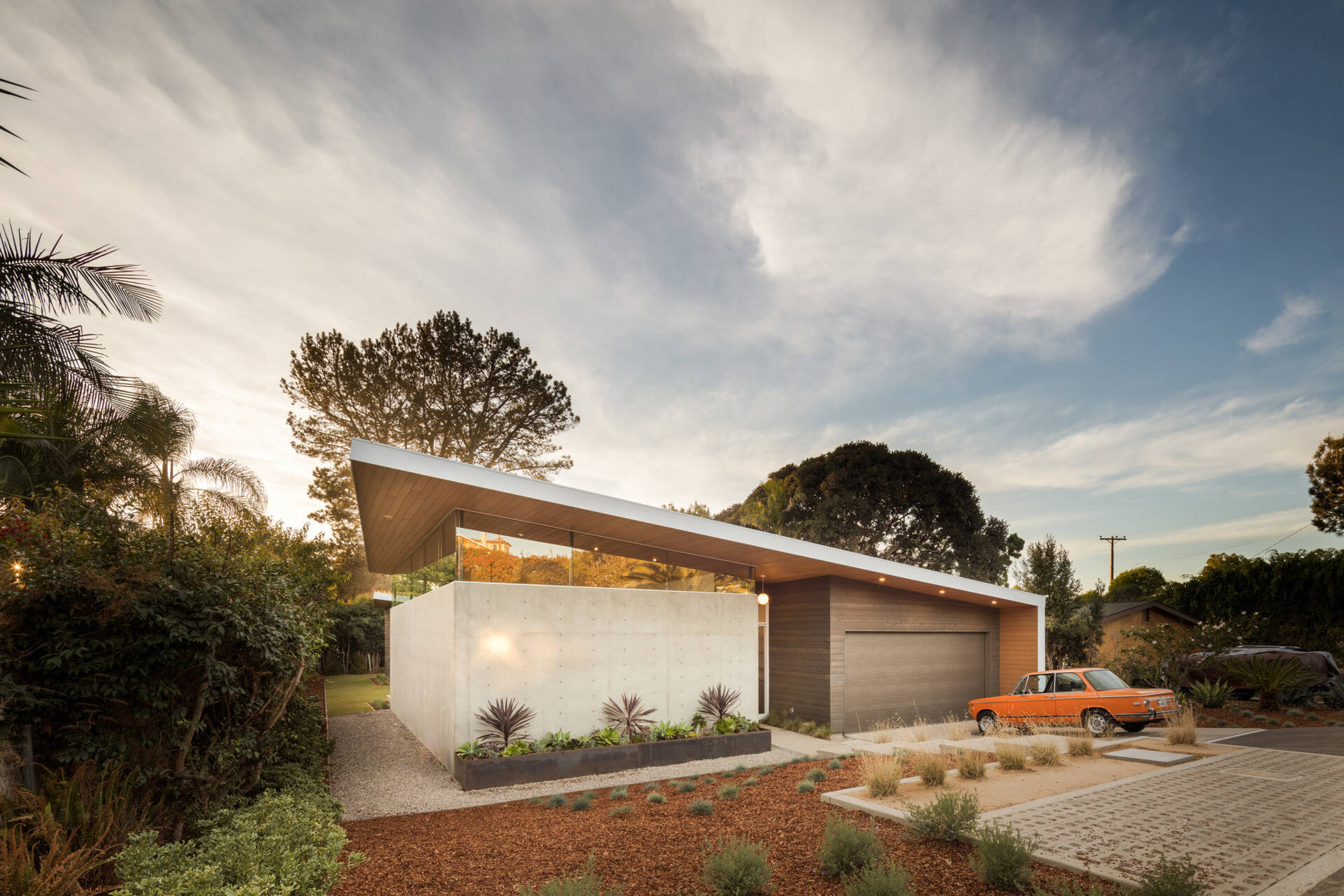
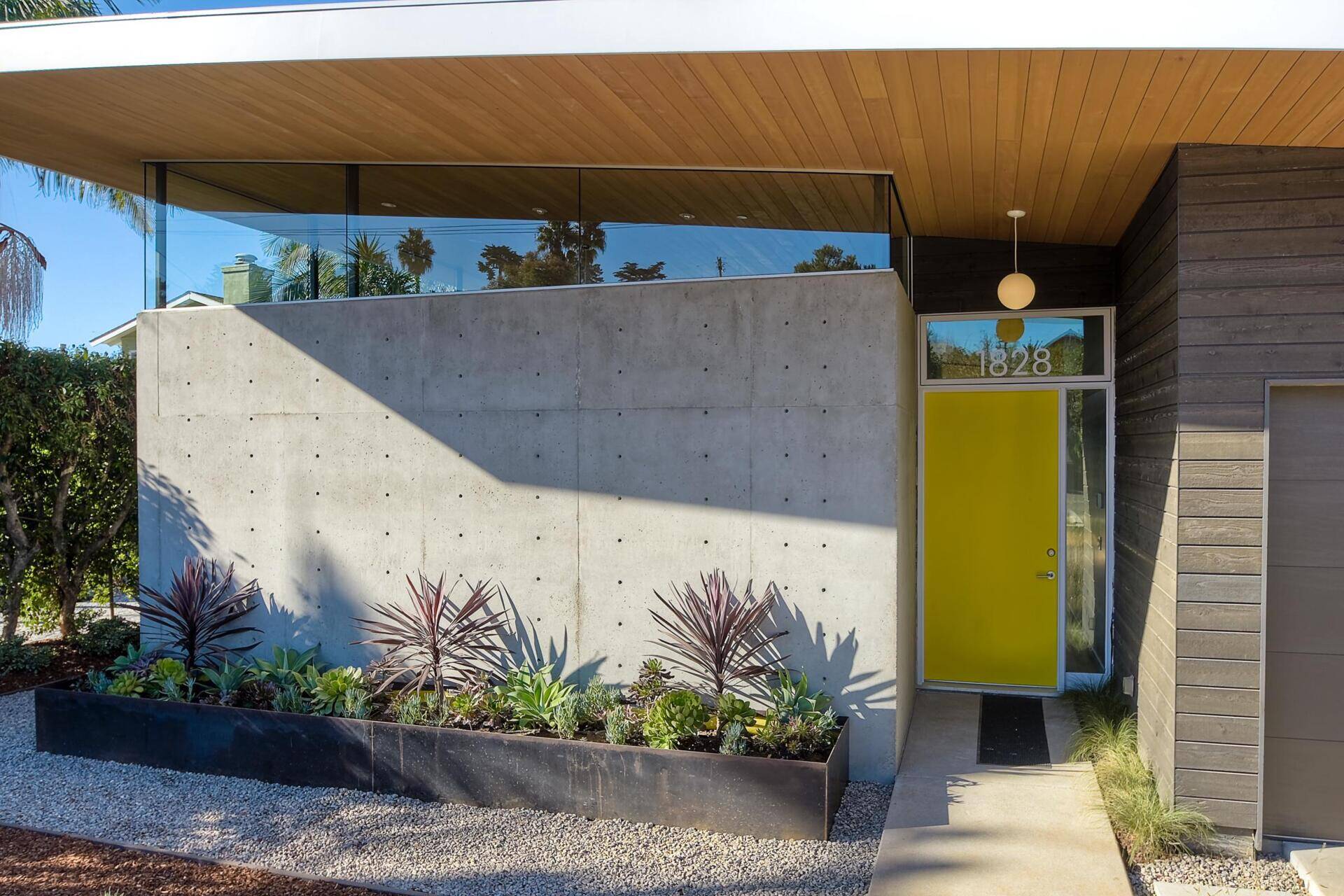
Step through, and the house begins to unfold toward the courtyard. From the wood patio, the underside of the curved roof becomes visible, complete with subtle hidden lighting. Blue outdoor furniture pops against the natural wood, creating a relaxed spot to lounge under the California sky. Circular stone steps guide you through the yard, linking different zones while maintaining the home’s sense of flow.
The upward curve of the roof makes space for clerestory windows, which bring natural light deep into the interior. Large sliding glass doors dissolve the boundary between indoors and out, giving the main living areas a breezy openness perfect for coastal living.
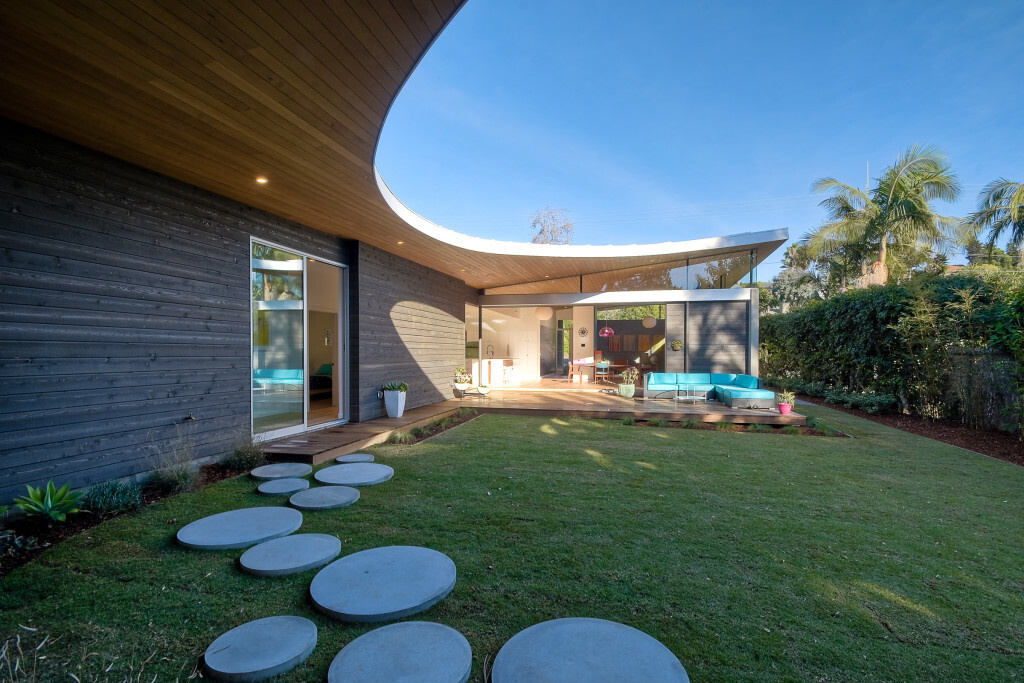
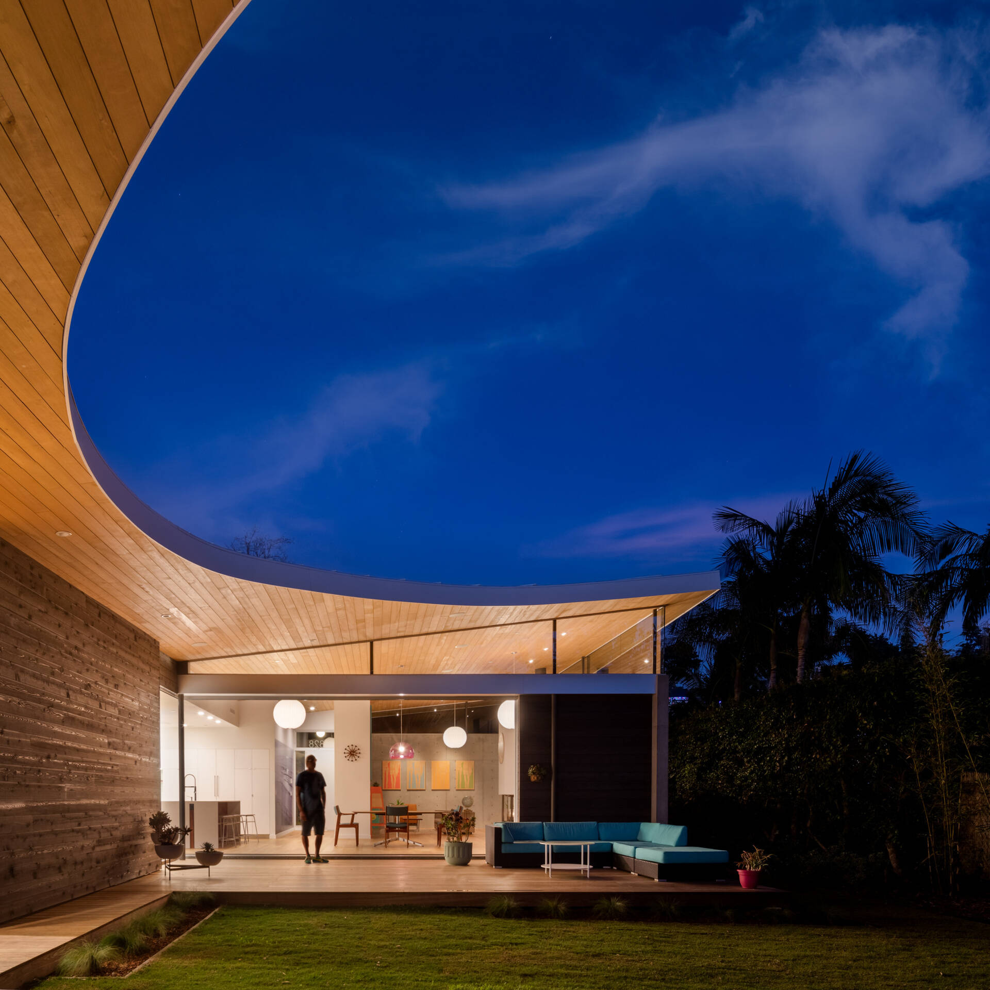
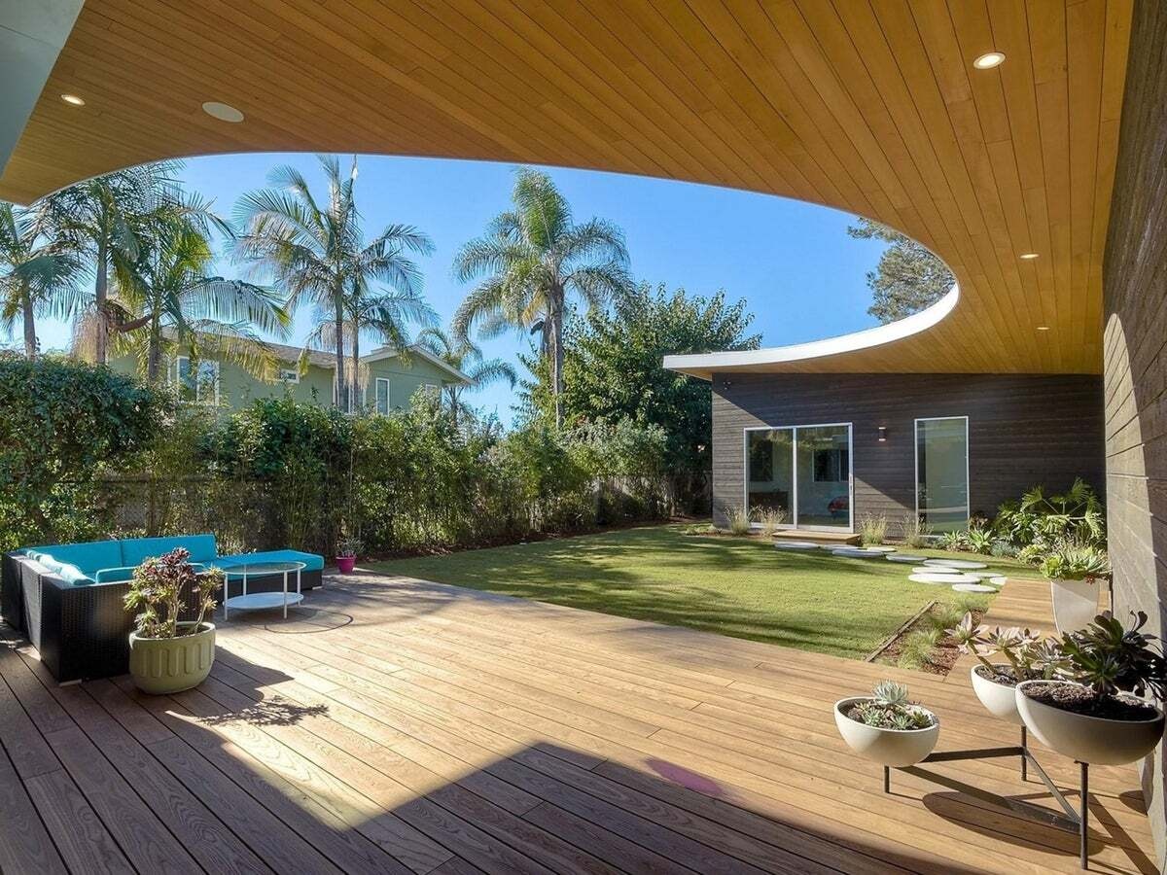
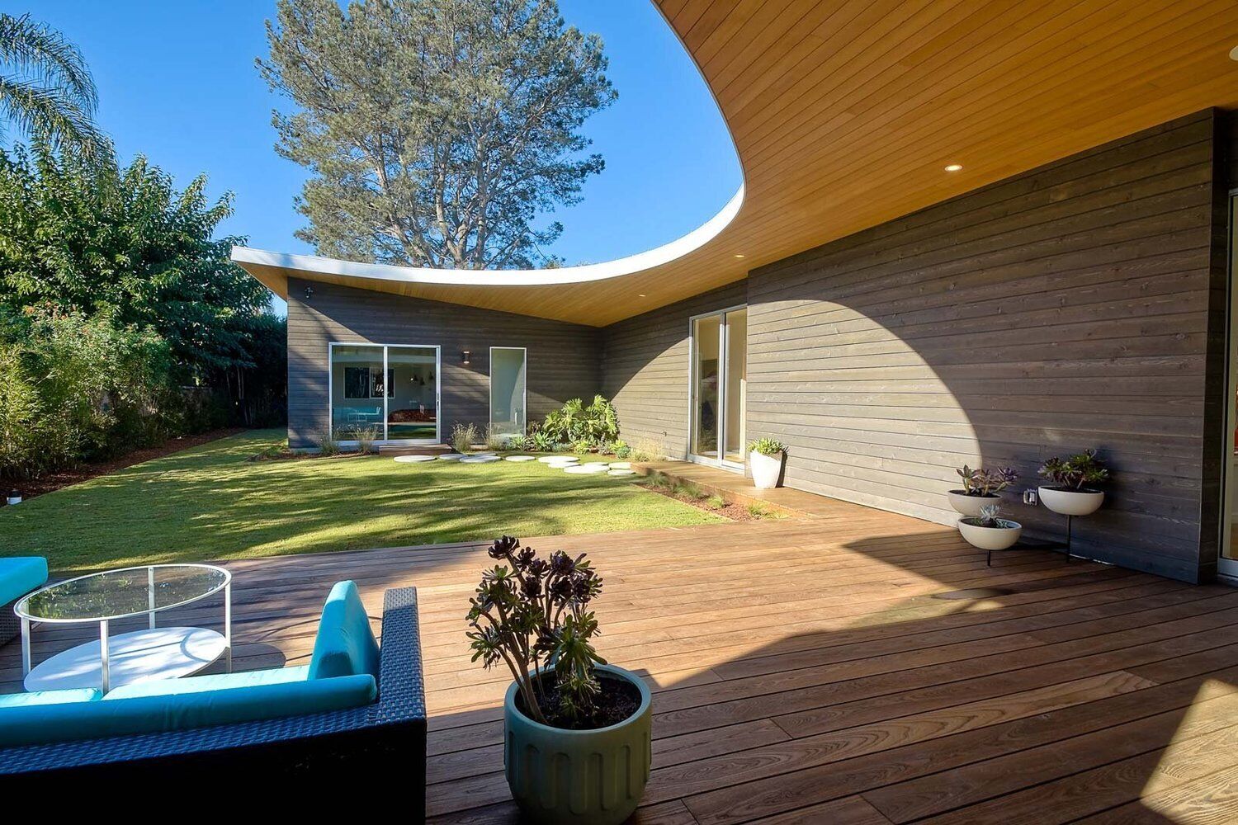
Inside, the dining area becomes a focal point. A purple glass pendant lamp hovers above a wood dining table surrounded by blue upholstered chairs. The mix of materials and tones carries through to the adjoining living room, where concrete walls balance with warm wood ceilings and floors. Retro toys, collected artwork, and wood furnishings inject personality, while a black-and-white fireplace anchors the space with both contrast and function.
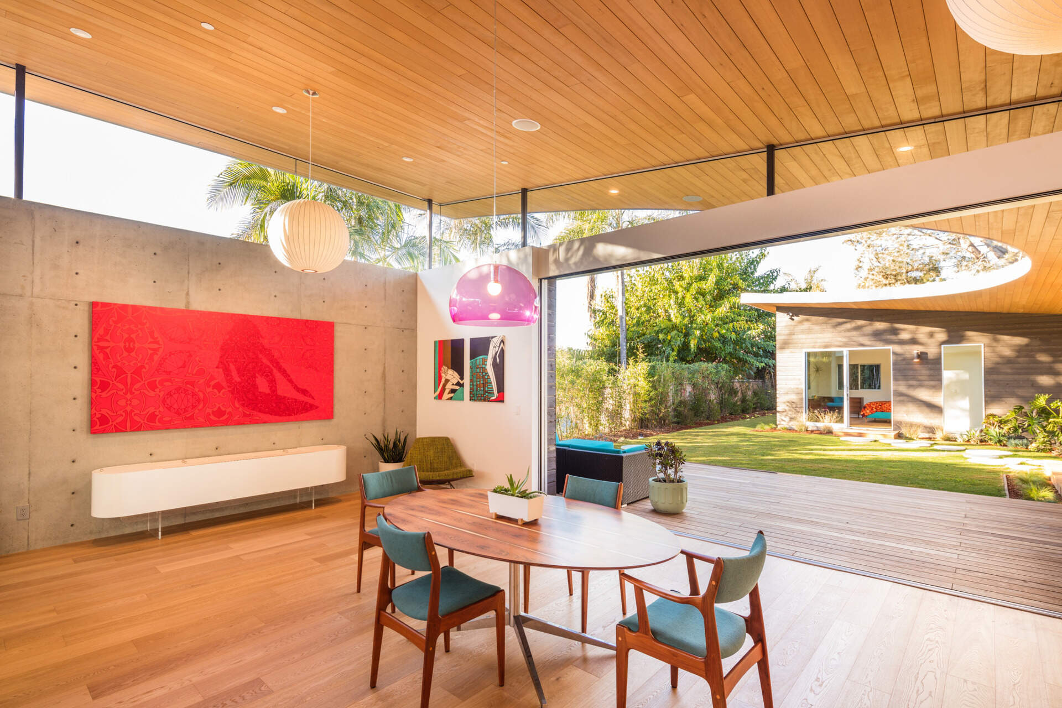
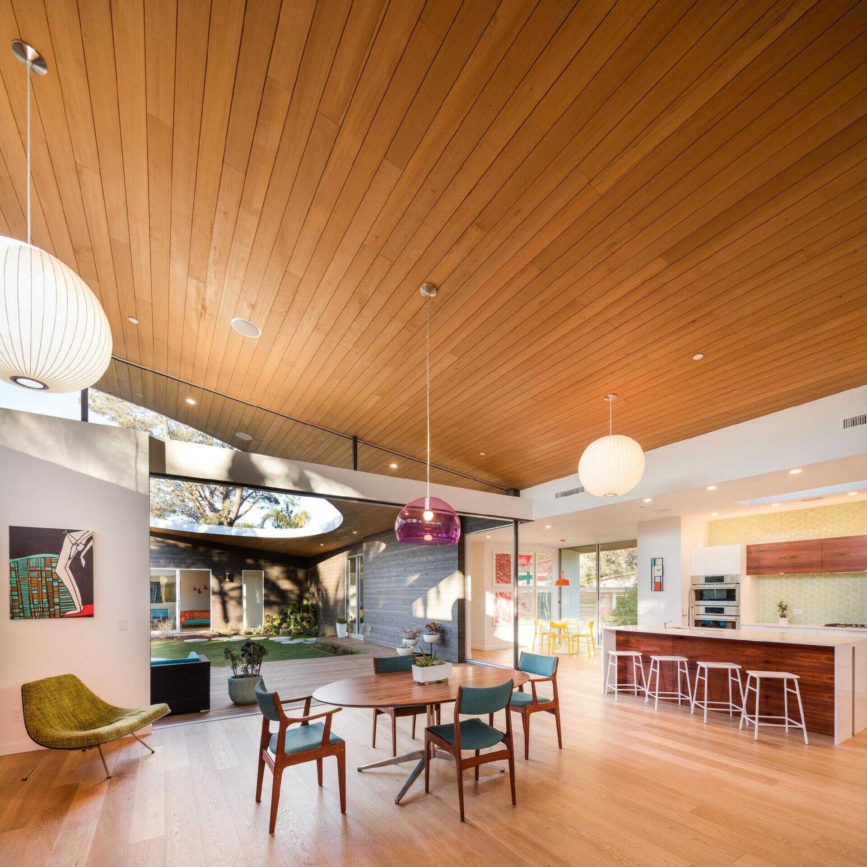
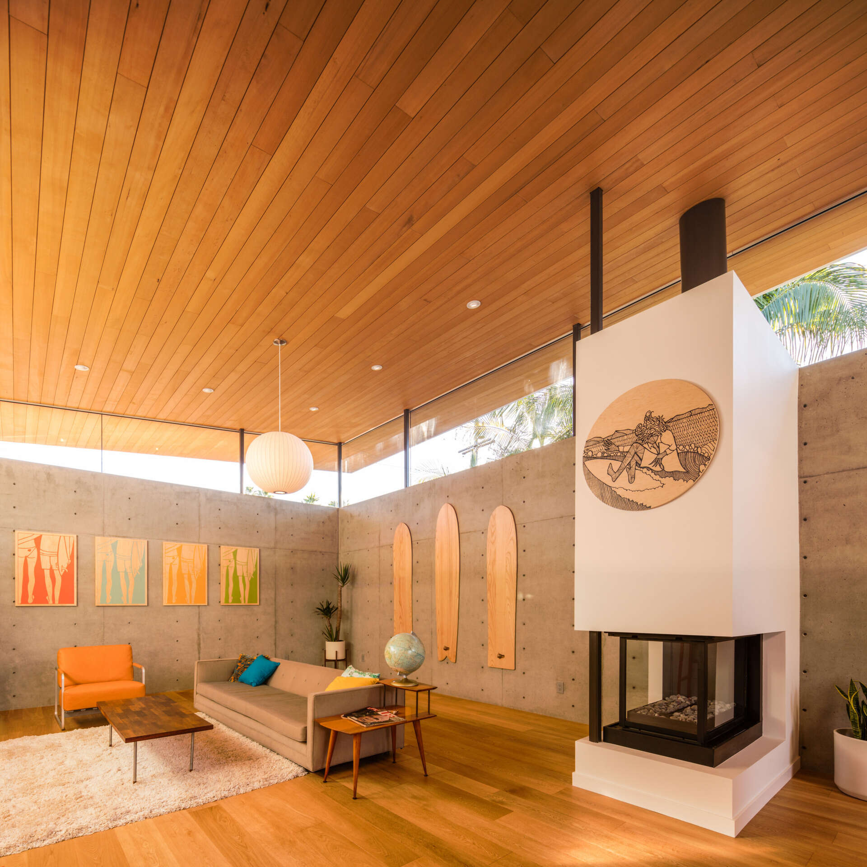
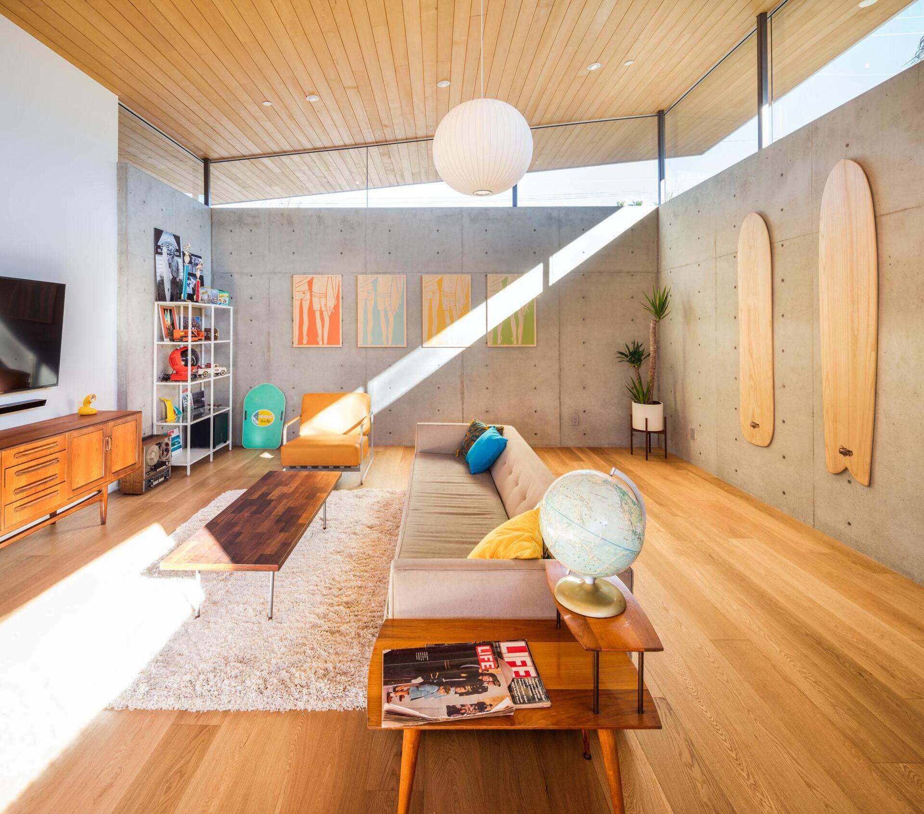
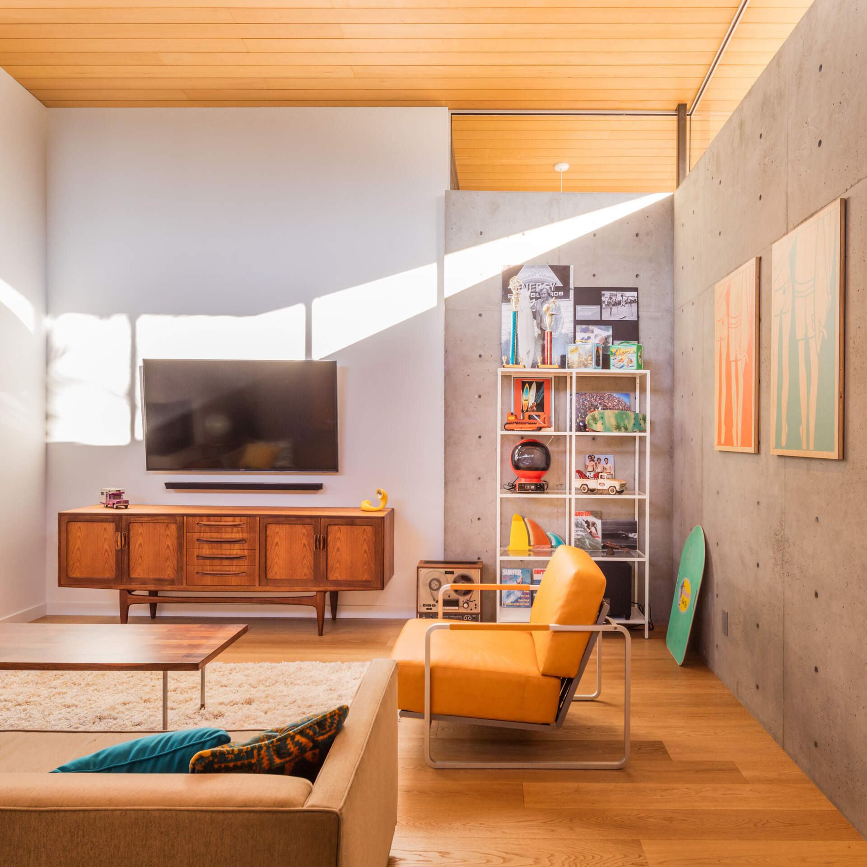
The kitchen keeps the theme of mixing tones alive. Here, light green hexagonal tiles form a lively backsplash behind the white and wood cabinetry. A generous island matches the palette and ties the room together.
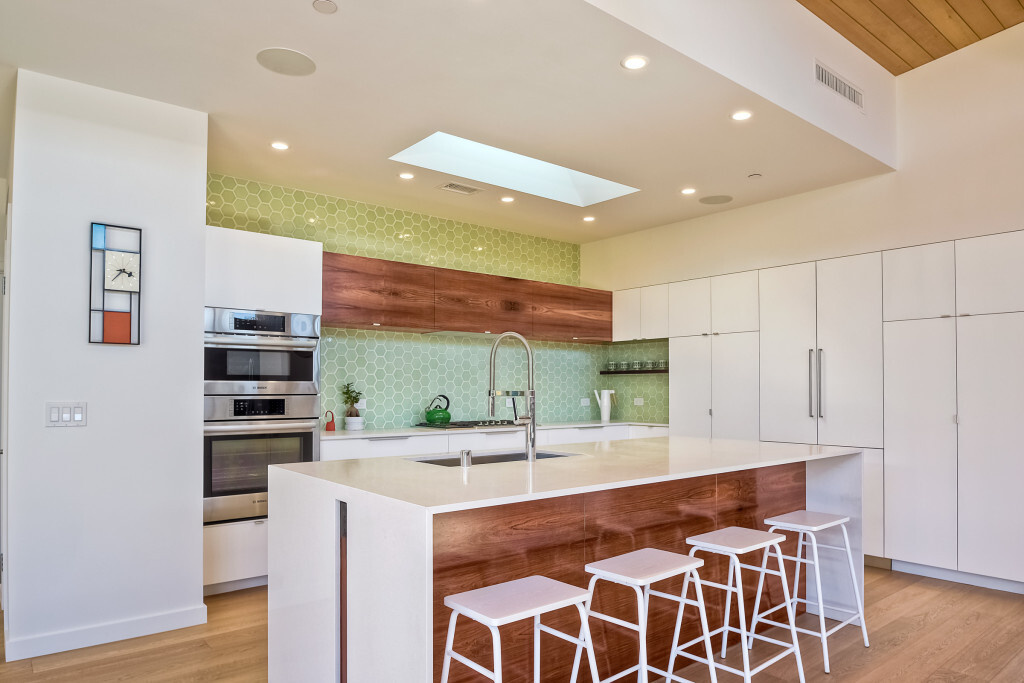
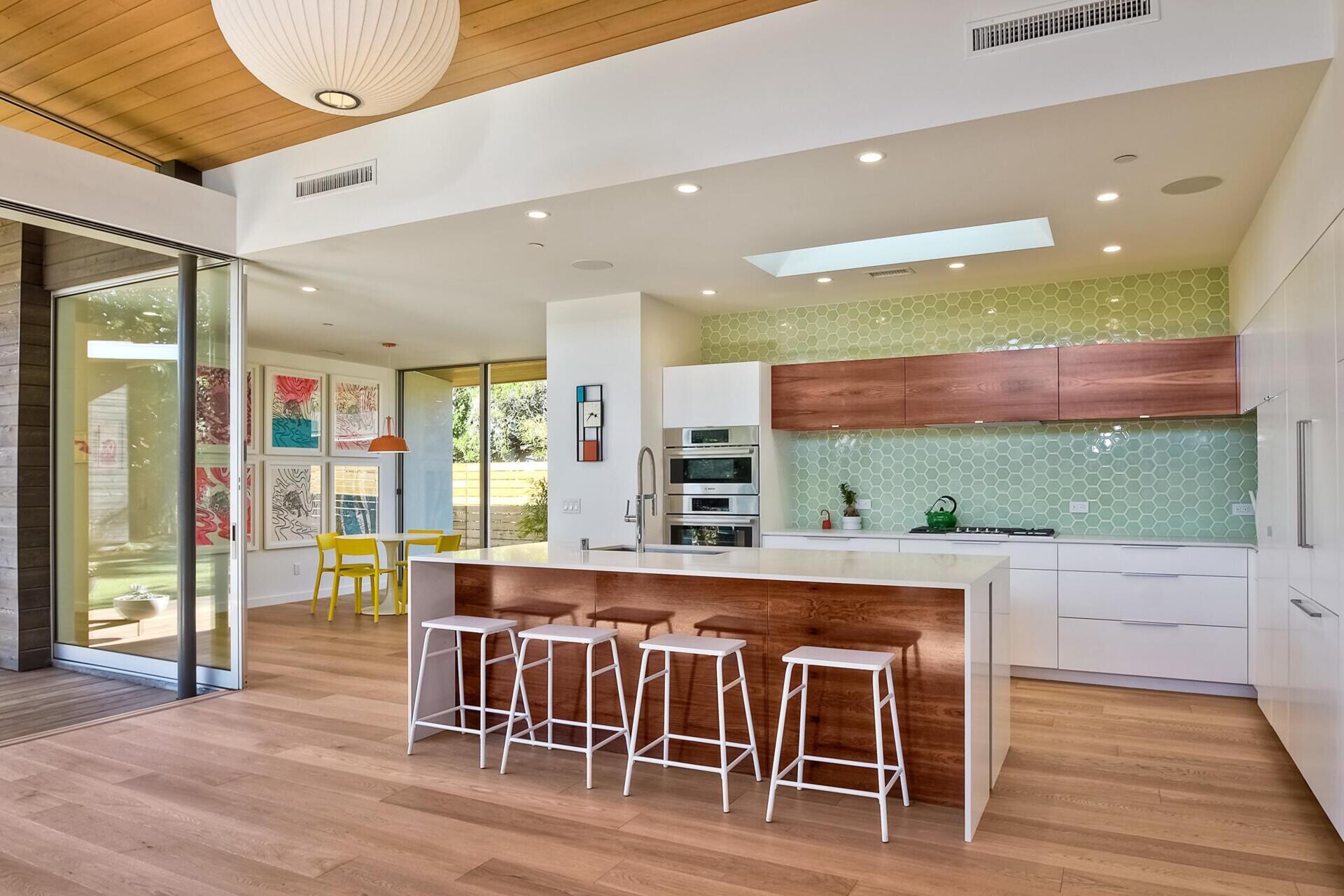
Just off to the side, a breakfast nook adds another splash of color. A white table with yellow chairs sits beneath a vivid orange pendant lamp, next to sliding doors that make stepping outside seamless.
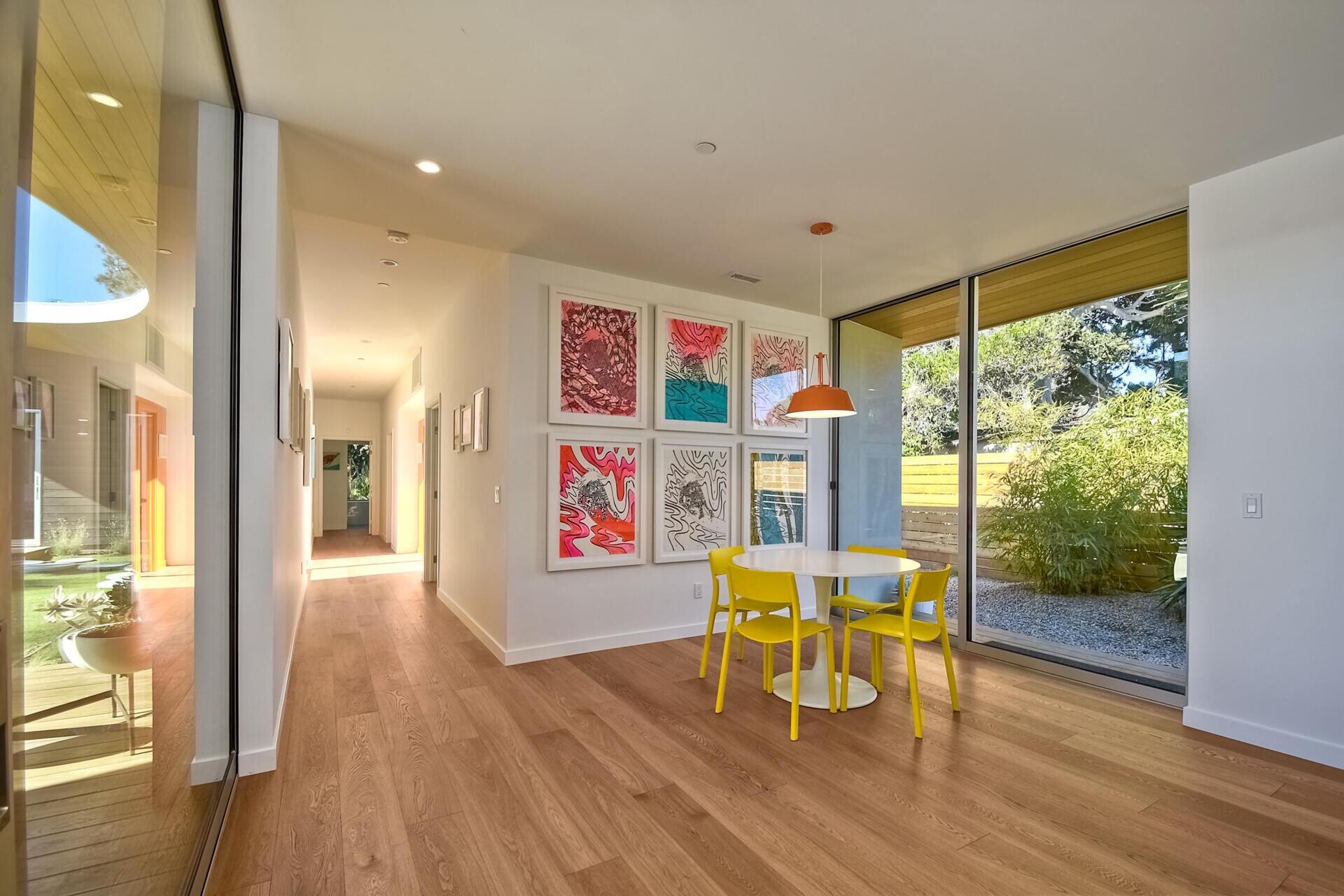
At the far end of the hall lies the master suite. The bedroom is calm and simple, while the bathroom surprises with a burst of color on the tiled floor. Against a mostly white backdrop, it becomes an energizing detail in an otherwise serene space.
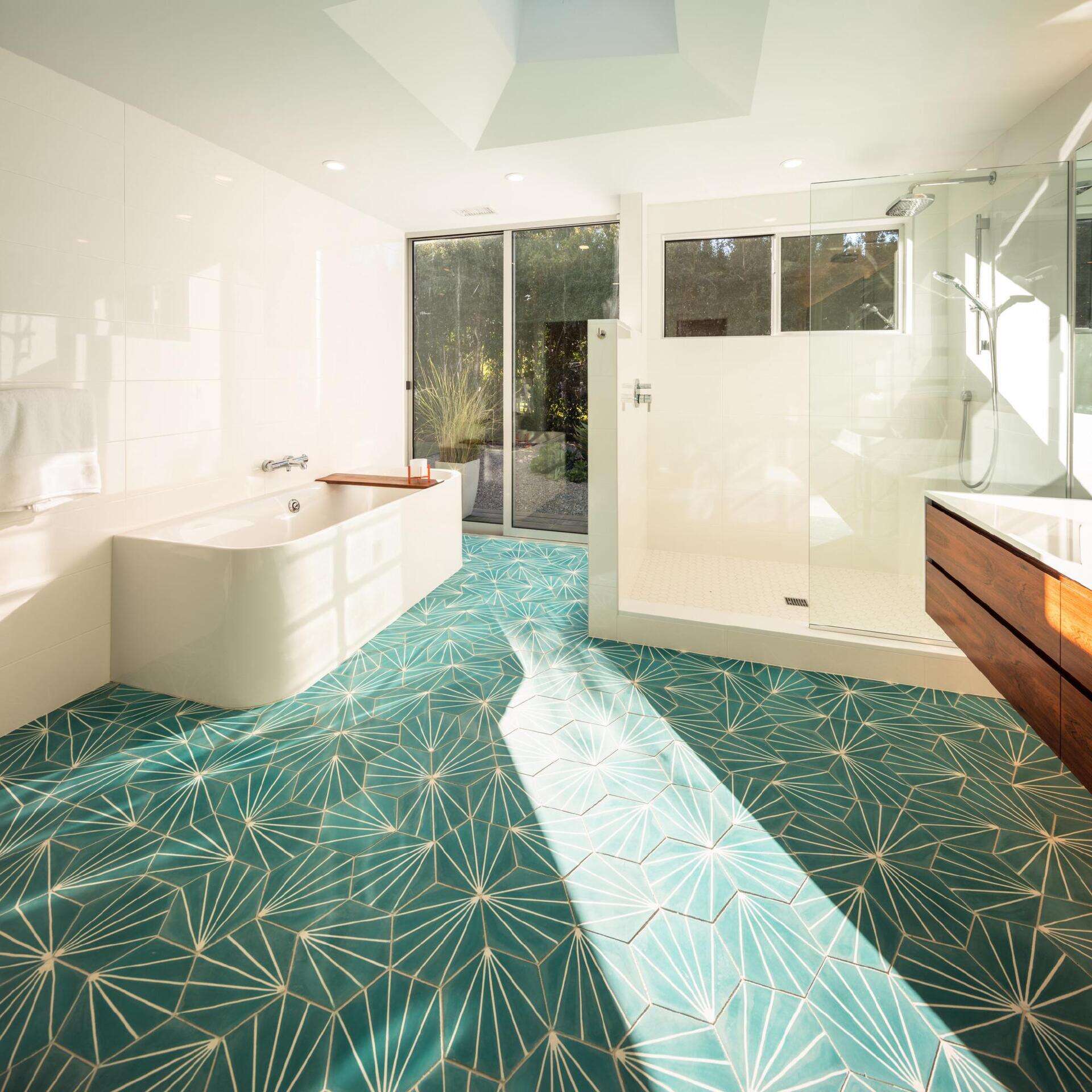
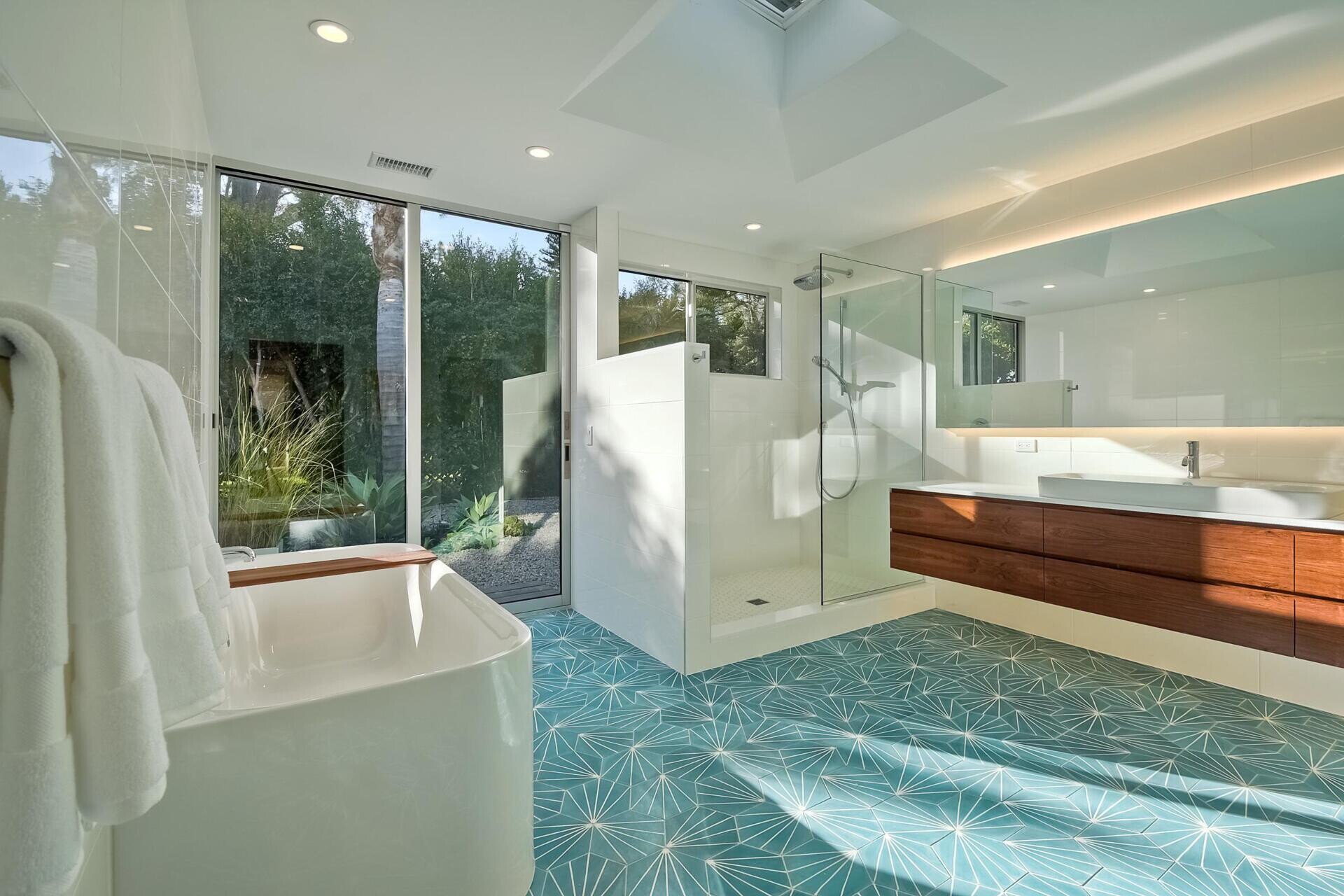
The home is an experiment in form and light, a playful exploration of how architecture can feel both rooted in history and tuned to the future.