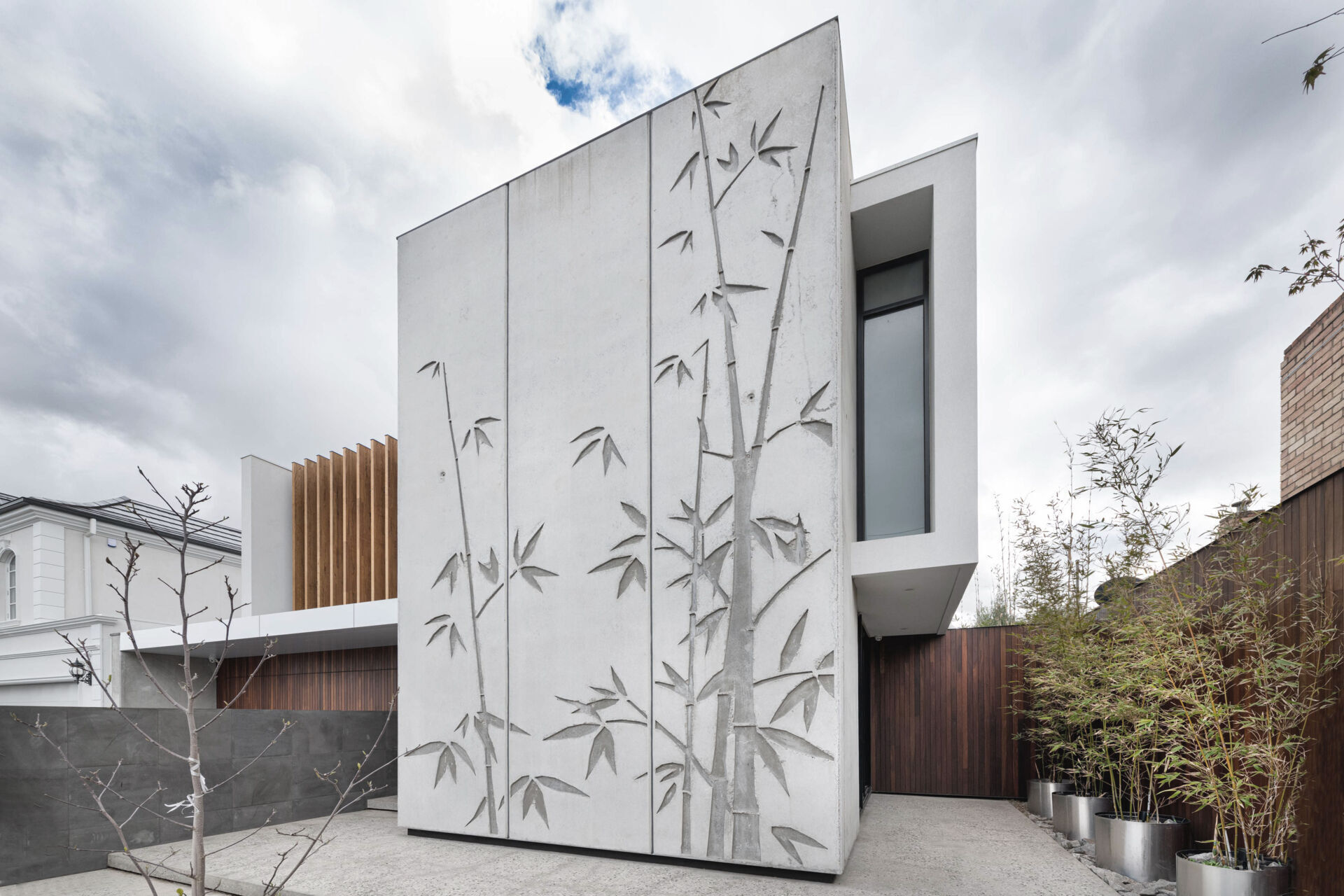
At the Kernan Residence, concrete takes center stage. Designed by pcg. Architects, this home redefines what a material can say about its occupants. Every wall, surface, and stair expresses a story, one rooted in the client’s family business and their hands-on involvement in the build. The result is a space where concrete is not just structure, but narrative.
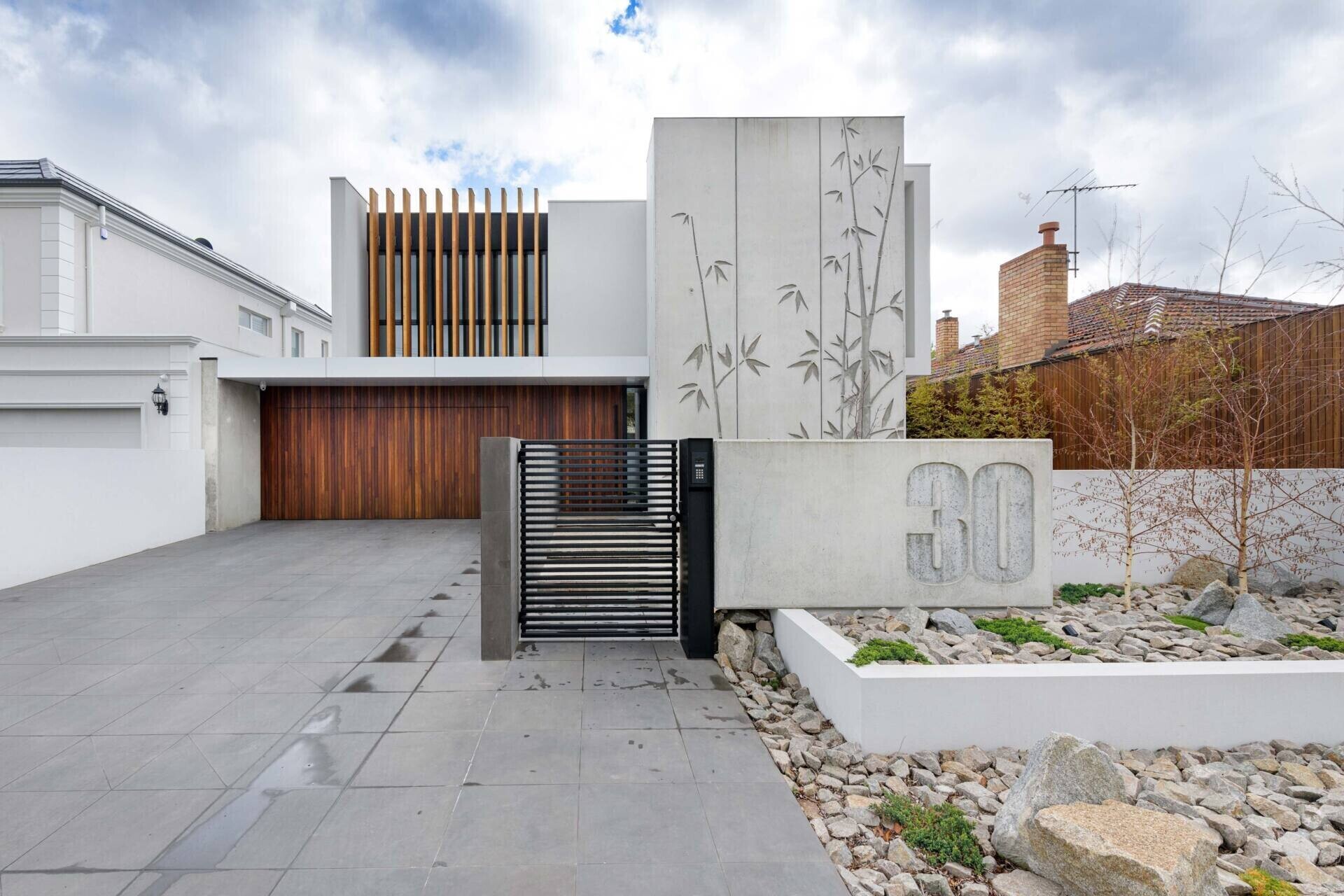
The design began with a simple yet ambitious brief: to celebrate concrete in all its forms. pcg. Architects saw this as an opportunity to transform a raw material into a living symbol of identity. Tilt-up concrete panels, each cast with a stylized bamboo relief, define the home’s exterior. The effect is both monumental and delicate, pairing industrial strength with organic beauty.
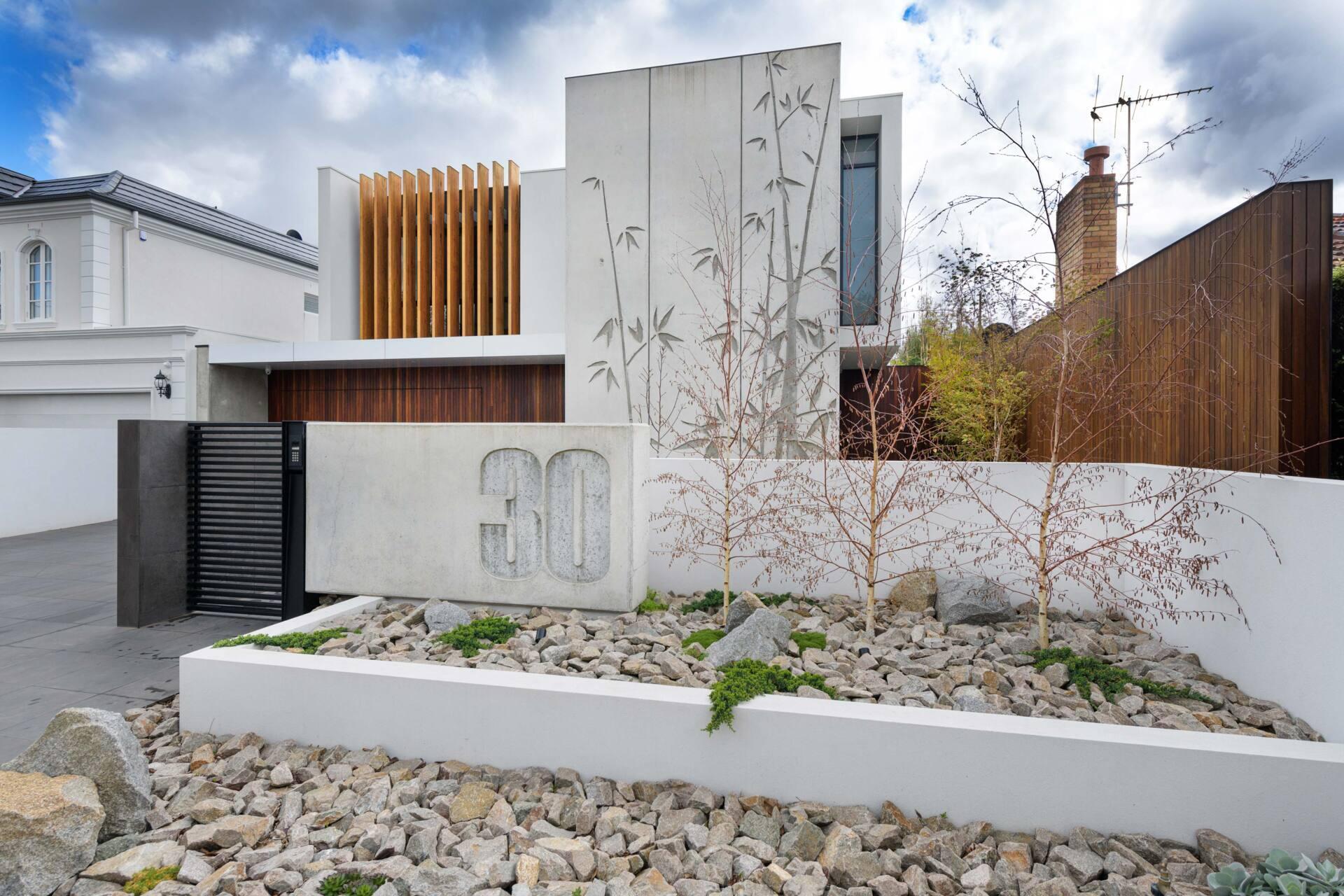
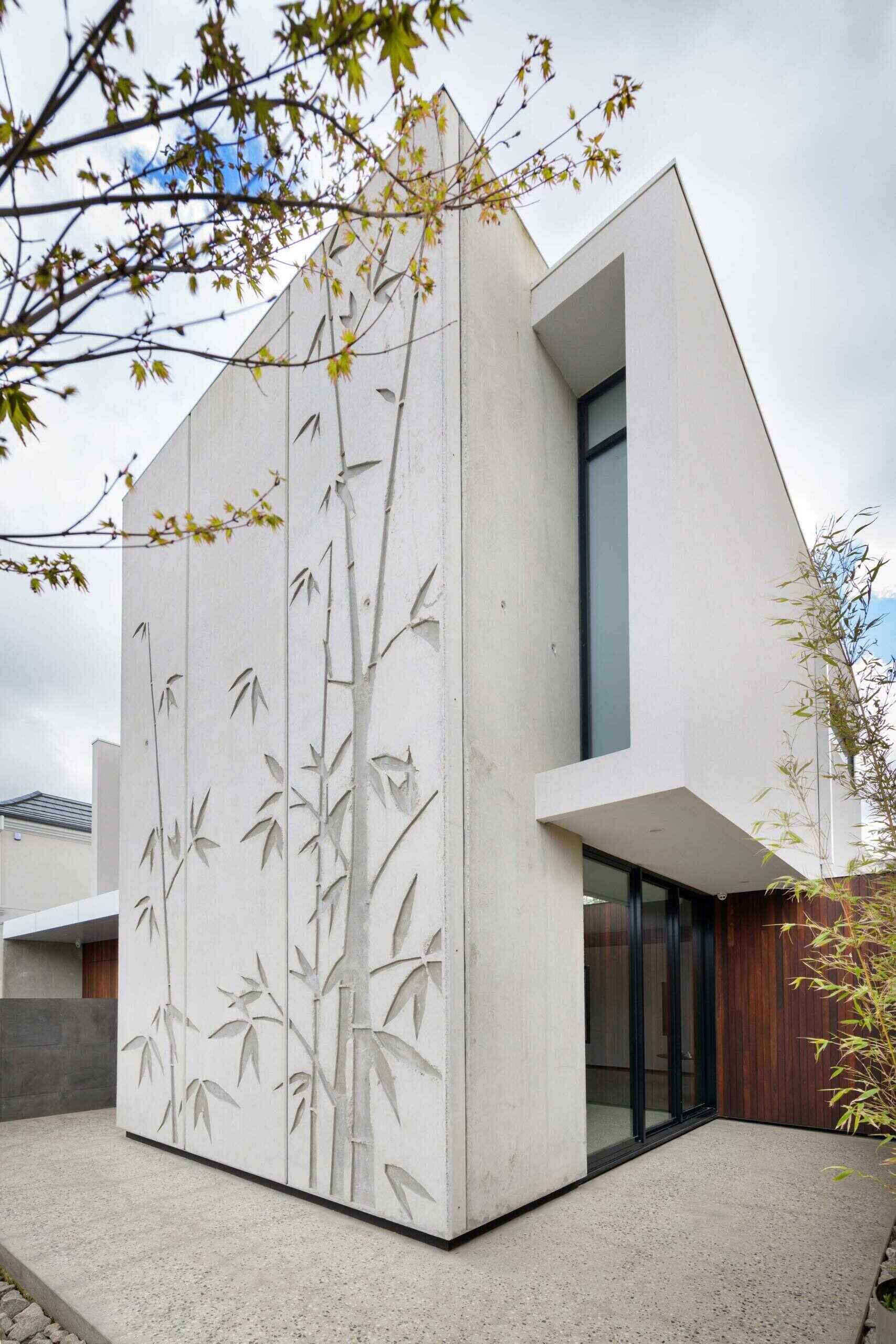
Inside, the design celebrates contrast. A double-height living volume connects the ground level to the first floor, drawing in natural light that softens the concrete surfaces. Here, light becomes an active material, shifting the mood from dense to airy throughout the day. Large openings link directly to a courtyard and pool, allowing the architecture to breathe.
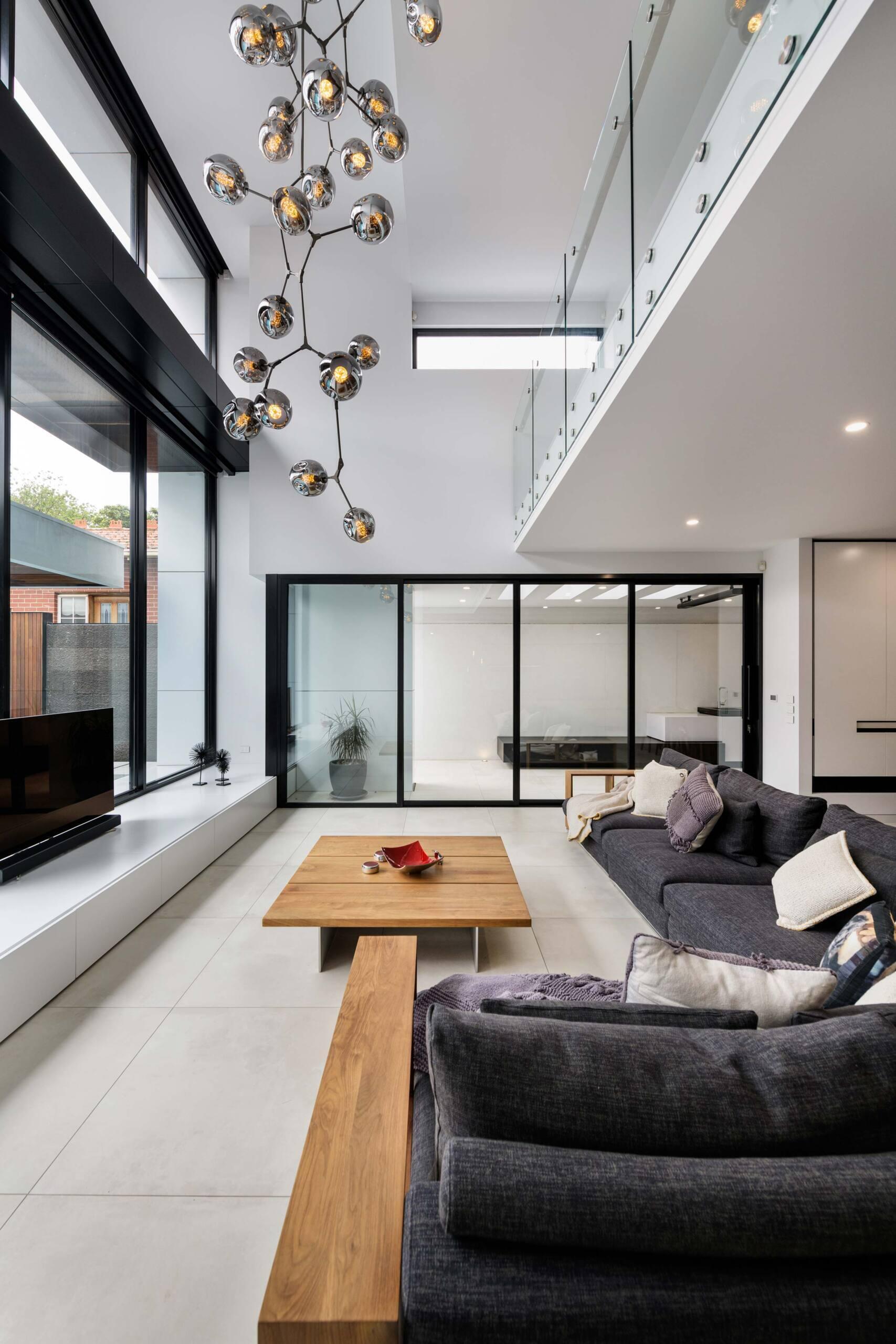
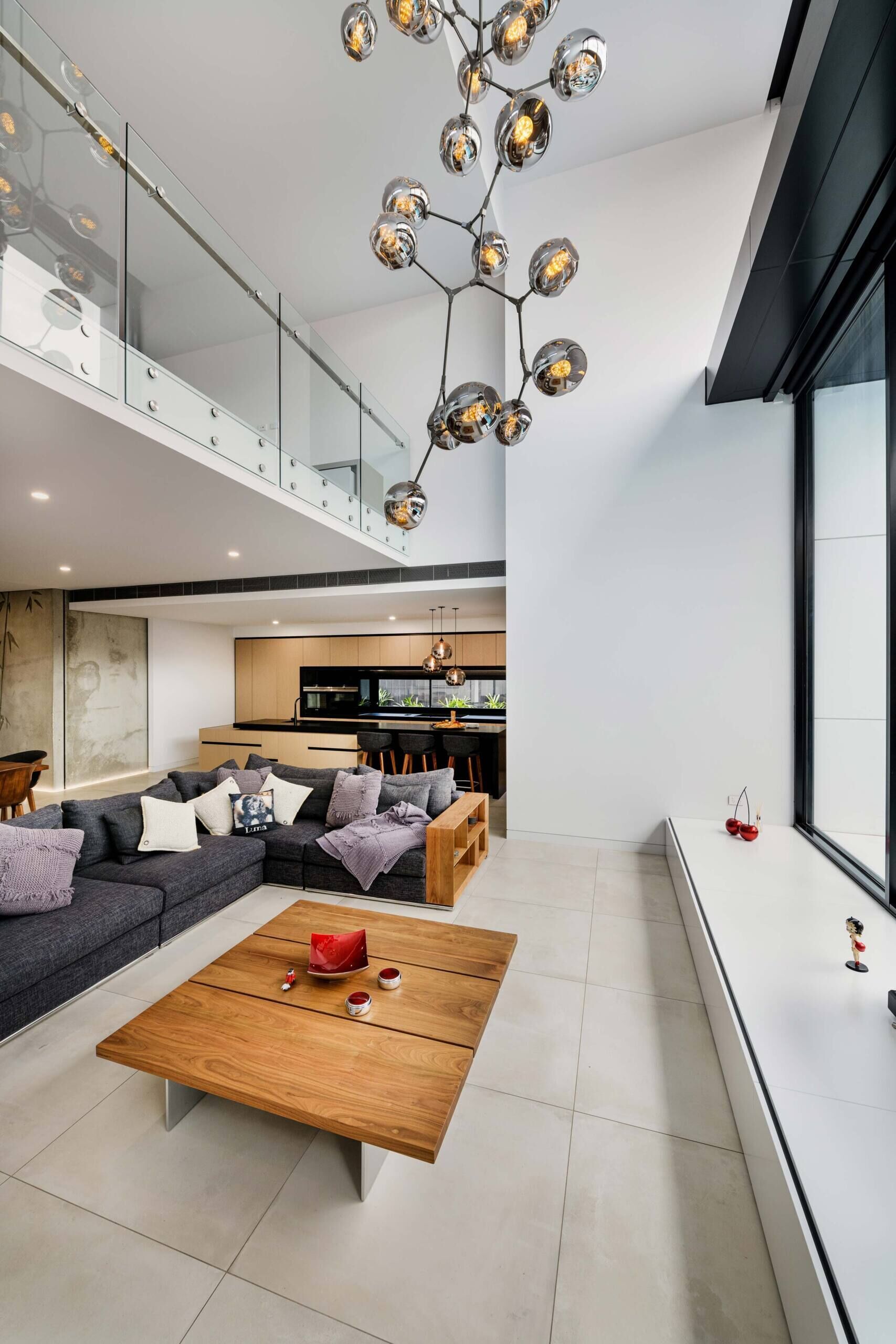
Reflections from the water play across the concrete walls, amplifying the home’s rhythm of light and texture. This connection between architecture and landscape reinforces the home’s openness, inviting moments of pause and reflection amid the sculptural surroundings.
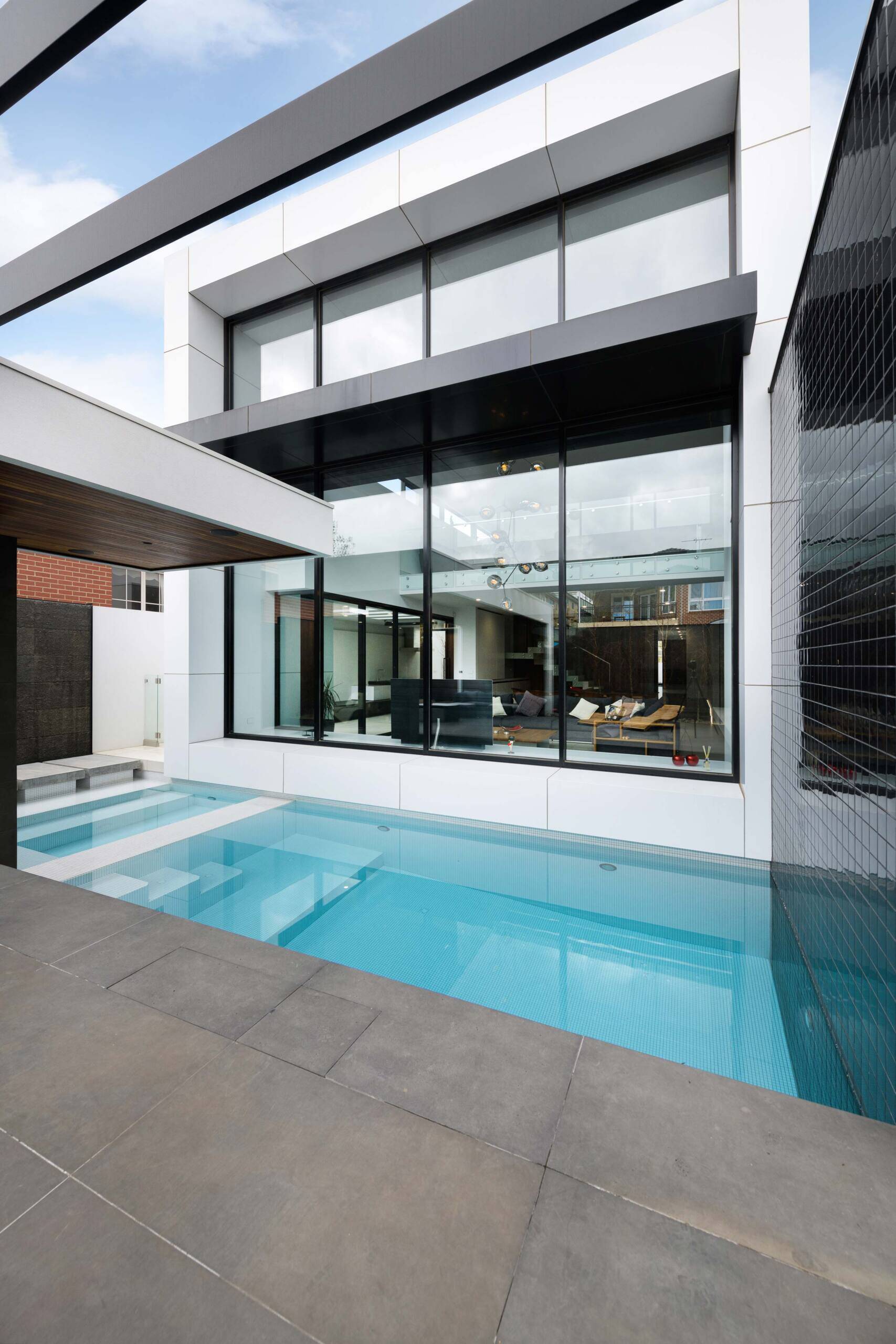
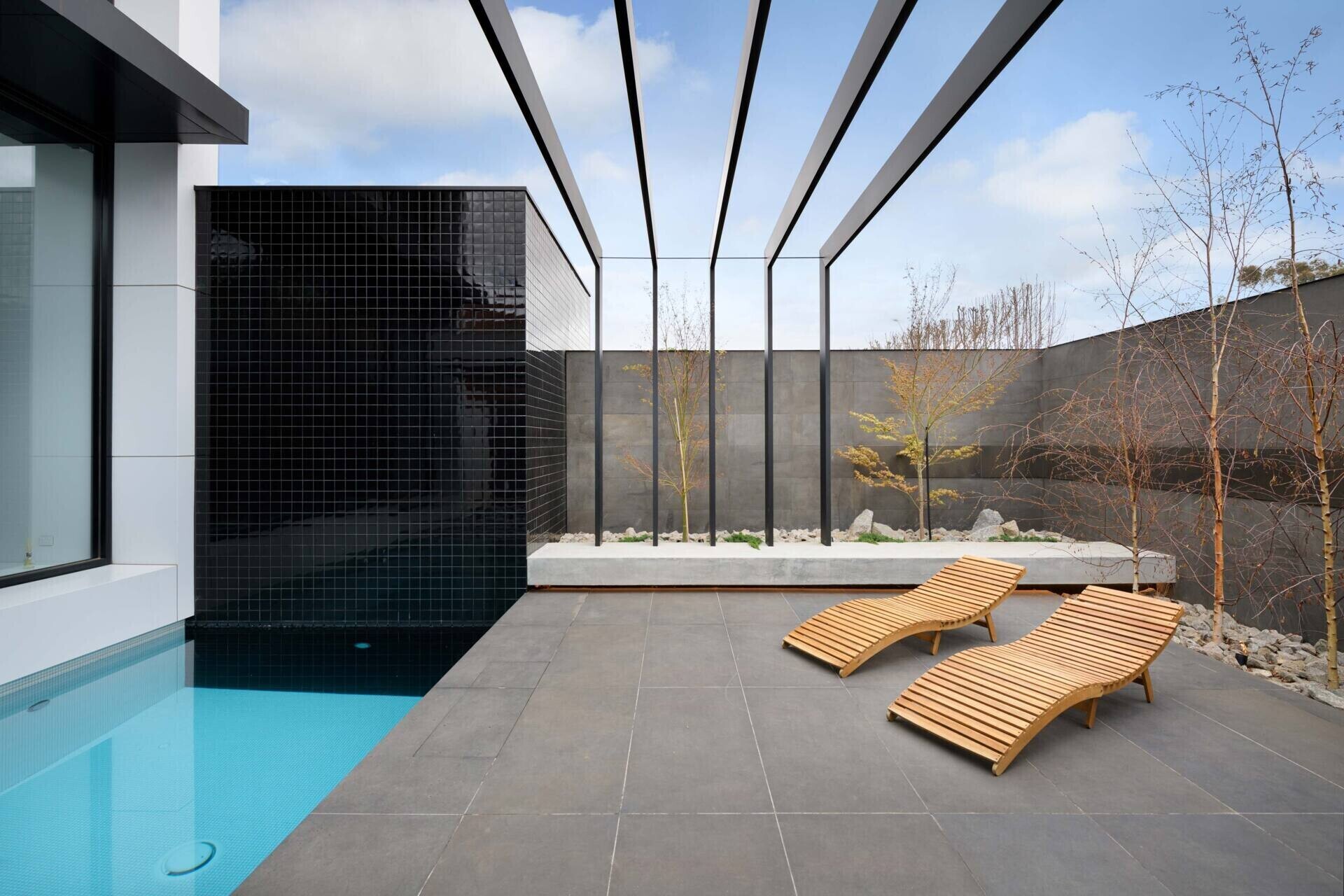
Back inside, the kitchen continues the home’s language of precision and restraint. A central island anchors the pale cabinetry, creating a dialogue between strength and softness. Integrated appliances and glass pendant lights maintain a sleek, uninterrupted line, while a horizontal window introduces natural light and a glimpse of greenery.
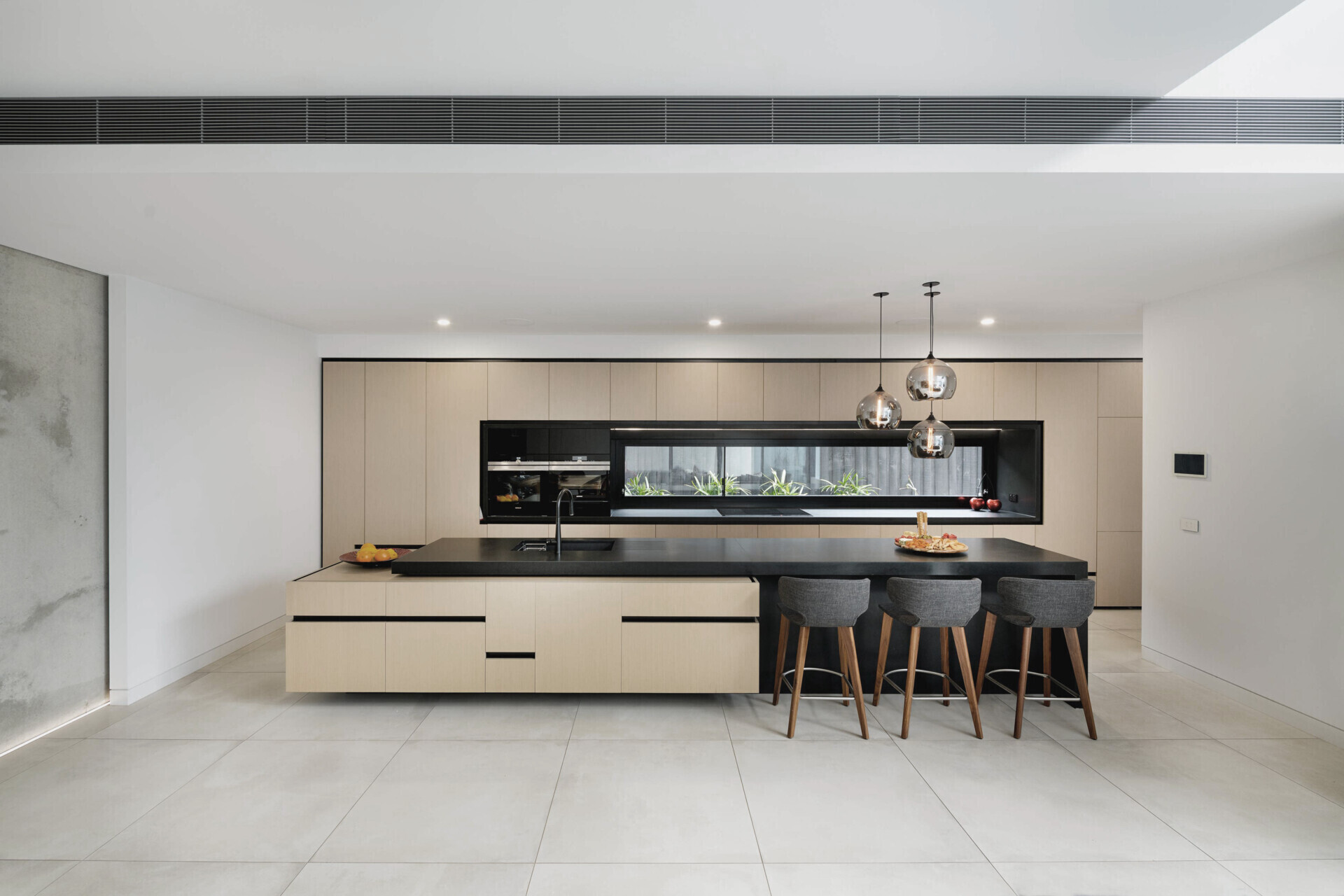
The home office brings a quiet clarity to the workday. Polished concrete floors reflect soft daylight that filters through full-height glazing, framing views of bamboo and timber screens outside. Minimal white cabinetry and built-in shelving keep the focus on the open, light-filled atmosphere. The result is a workspace that feels connected to nature while remaining deliberately simple and composed.
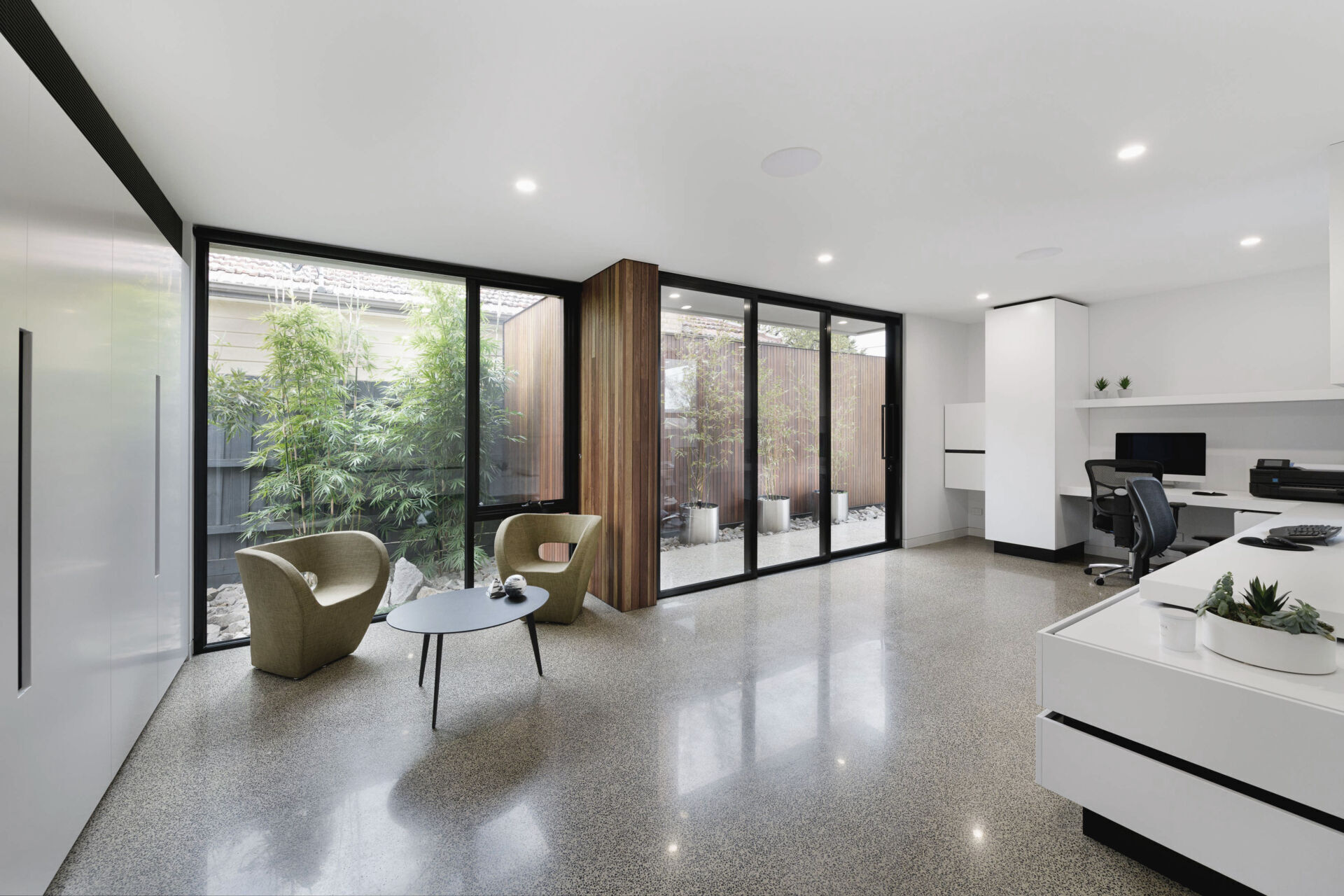
At the center of the home, a floating white concrete stair becomes a sculptural anchor. It captures the paradox that defines the house: heavy yet light, solid yet fluid. Its presence reinforces the craftsmanship at play, a feat that required both technical precision and artistic restraint.
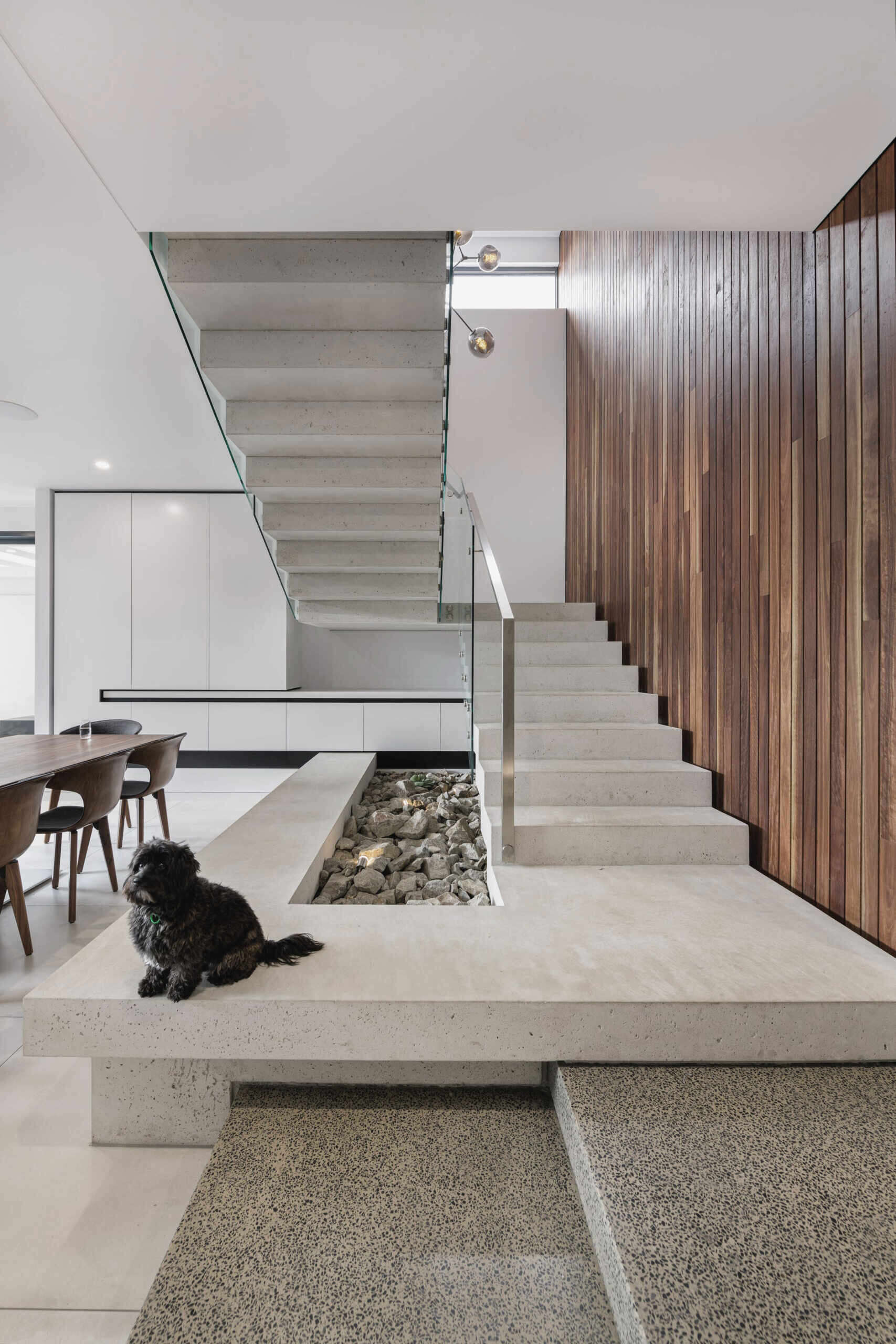
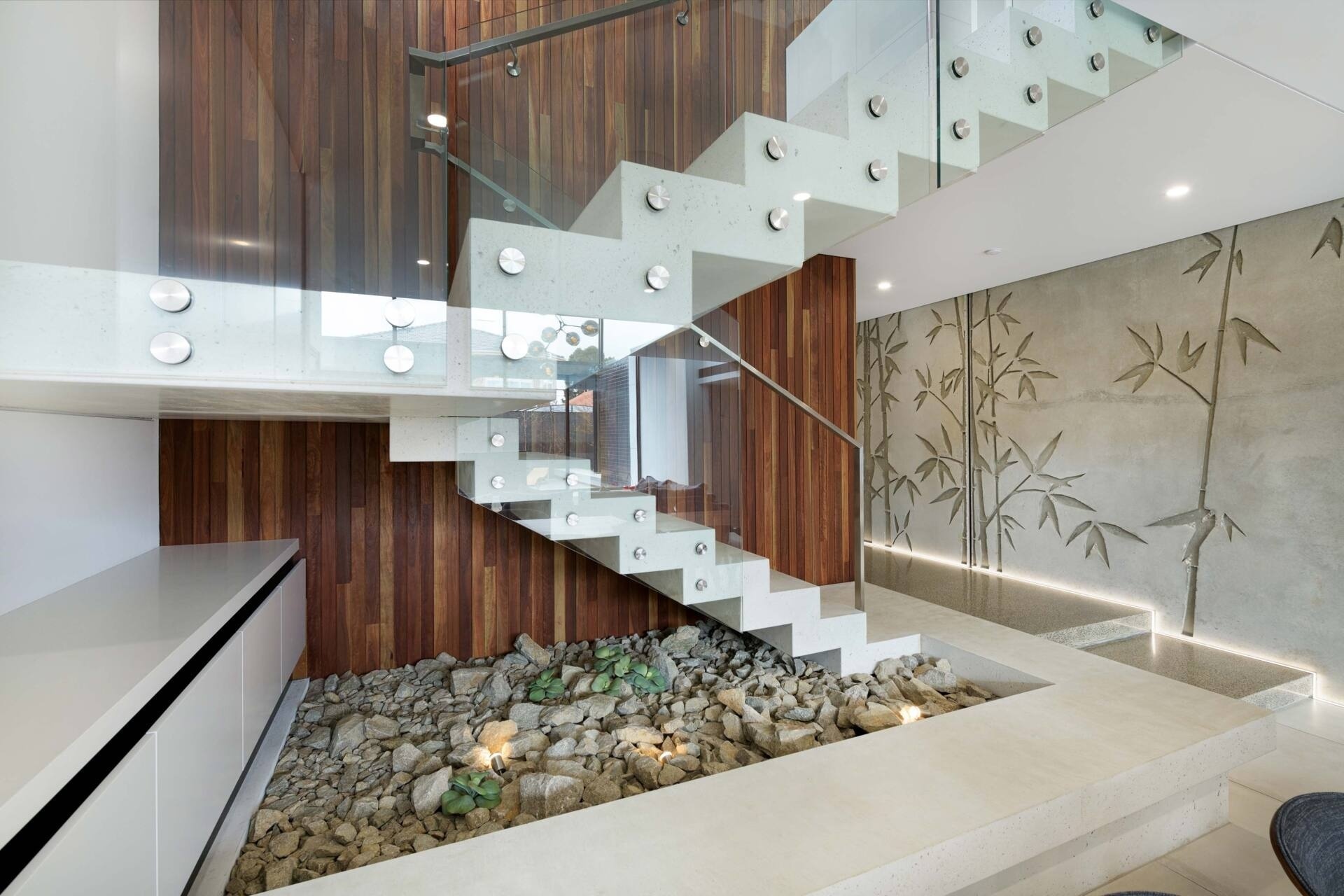
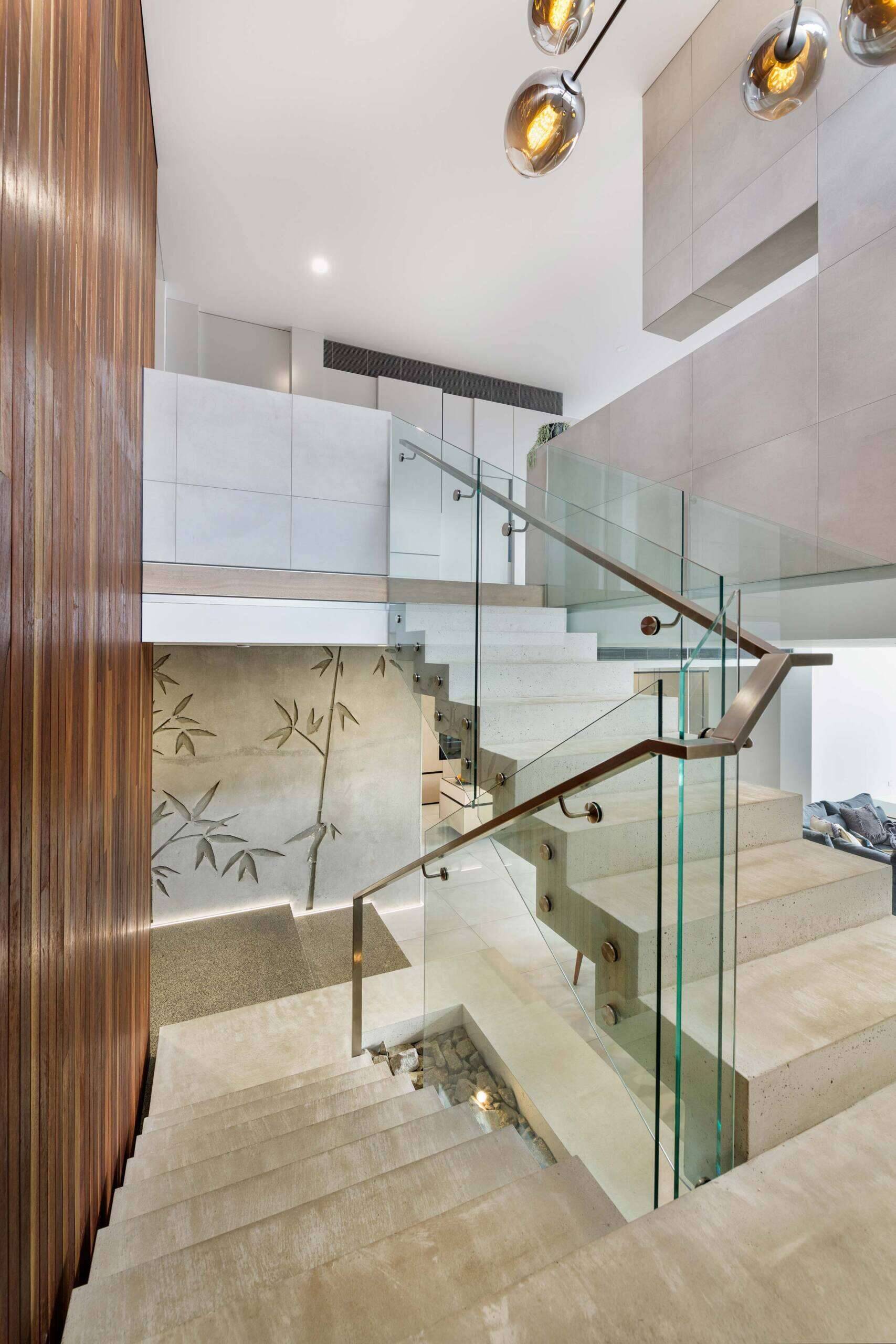
In the more intimate spaces, the concrete’s texture takes on a quieter character. Here, the polished finishes meet soft timber tones, grounding the design in material honesty. Light and shadow animate the surfaces, keeping the spaces alive even in stillness.
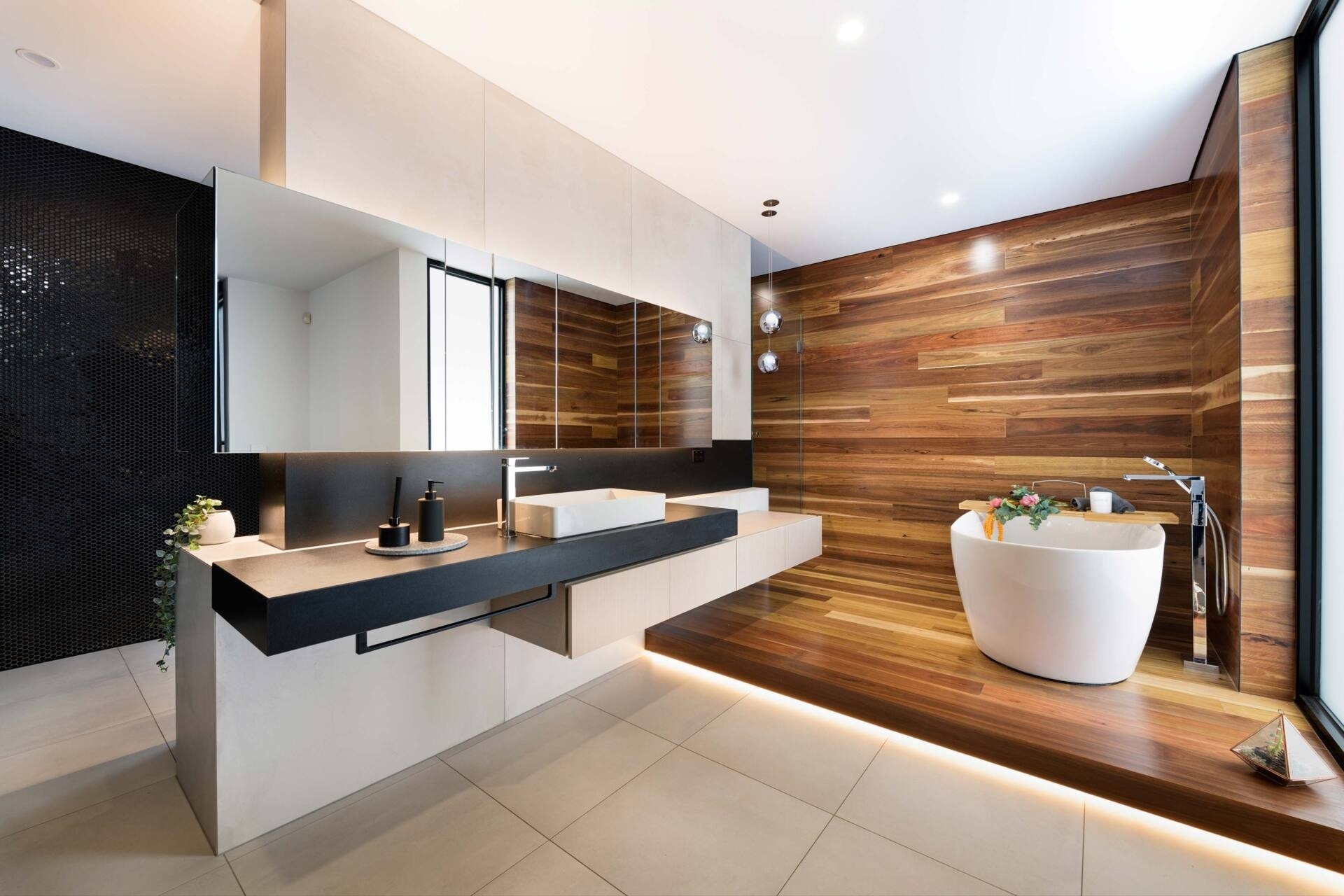
The Kernan Residence stands as a study in material dialogue. Every design decision reinforces the client’s narrative, merging craftsmanship with concept. pcg. Architects have turned concrete into a storyteller, one that captures both the permanence of structure and the intimacy of home.