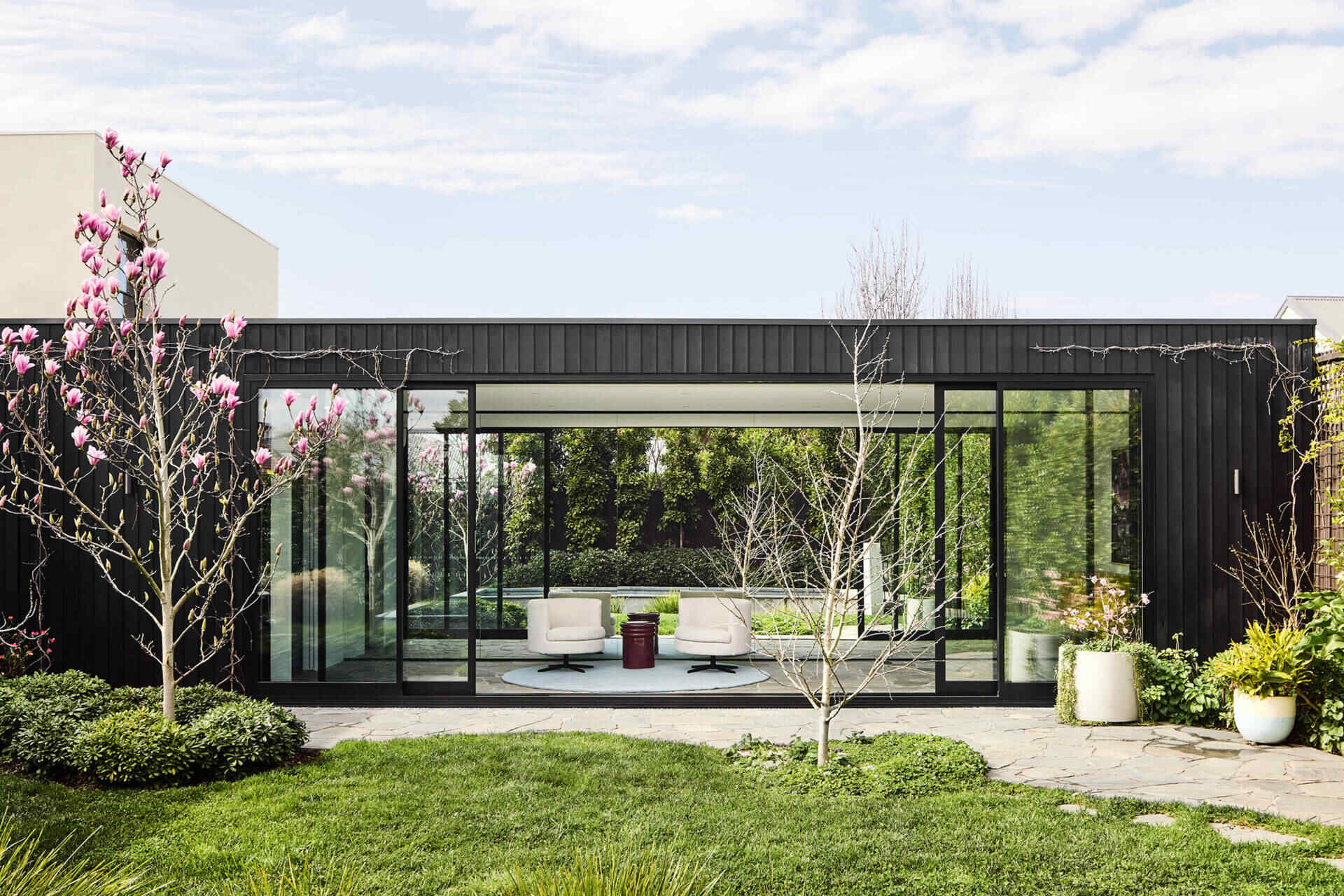
The Day House in Malvern, Australia, is a complete architectural transformation. Originally designed by Nicholas Day, the Victorian-era home had layers of history but had become too confined for family living. IF Architecture stepped in to re-imagine the residence, balancing restoration with reinvention. The result is not simply a renovation but a fluid composition of old and new, unified by light, materiality, and connection to the garden.
The restored facade and verandah anchor the home in its Victorian heritage, while a new rear addition projects it firmly into the present. Dark-stained timber, expansive glazing, and a simplified roofline define the modern extension, offering a striking contrast to the ornate front.
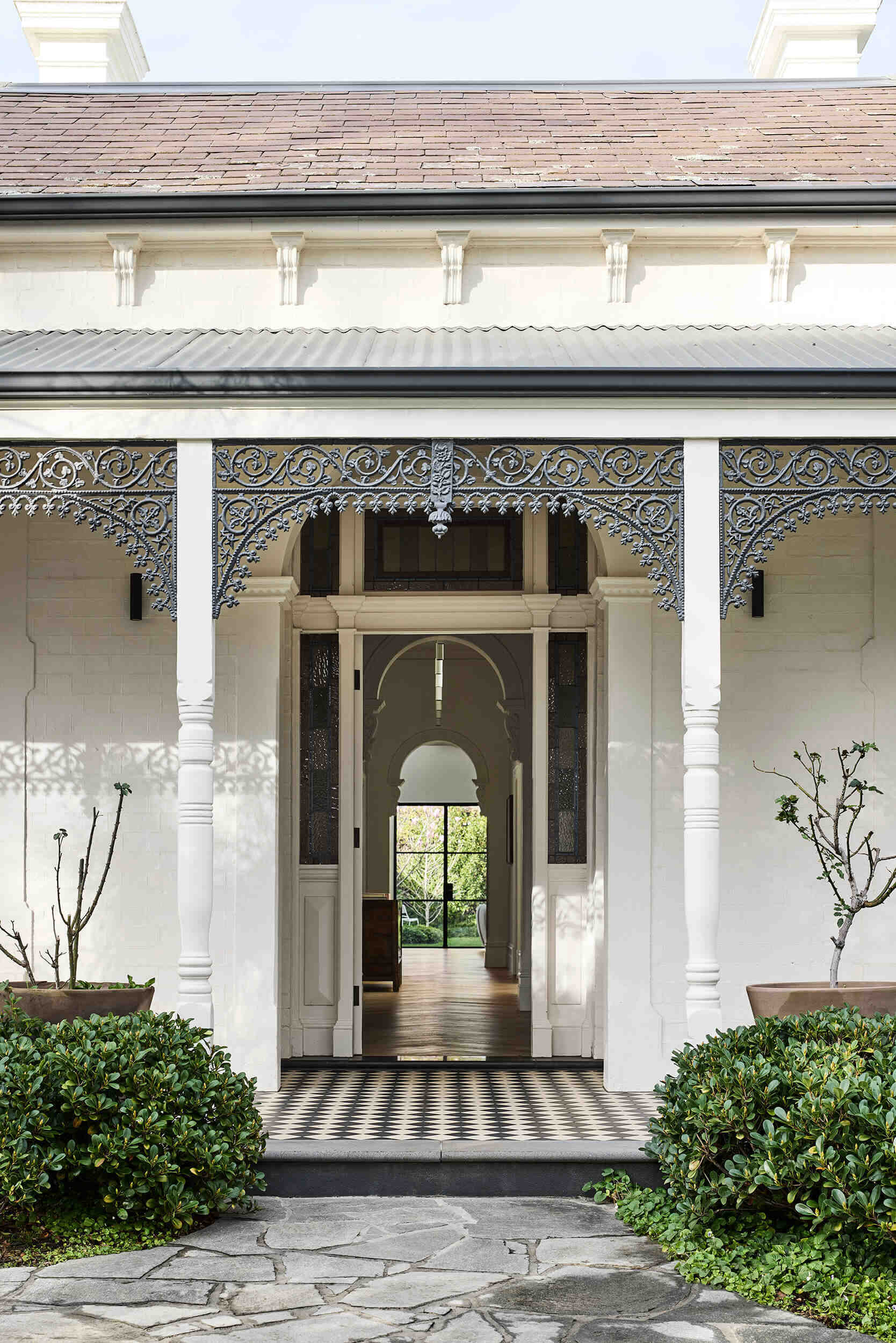
Stepping inside, the threshold becomes a moment of transition. The hallway opens to framed views of the garden and the modern addition beyond. Herringbone timber flooring adds warmth and tactility, bridging the ornate detailing of the original architecture with the refined simplicity of the new spaces.
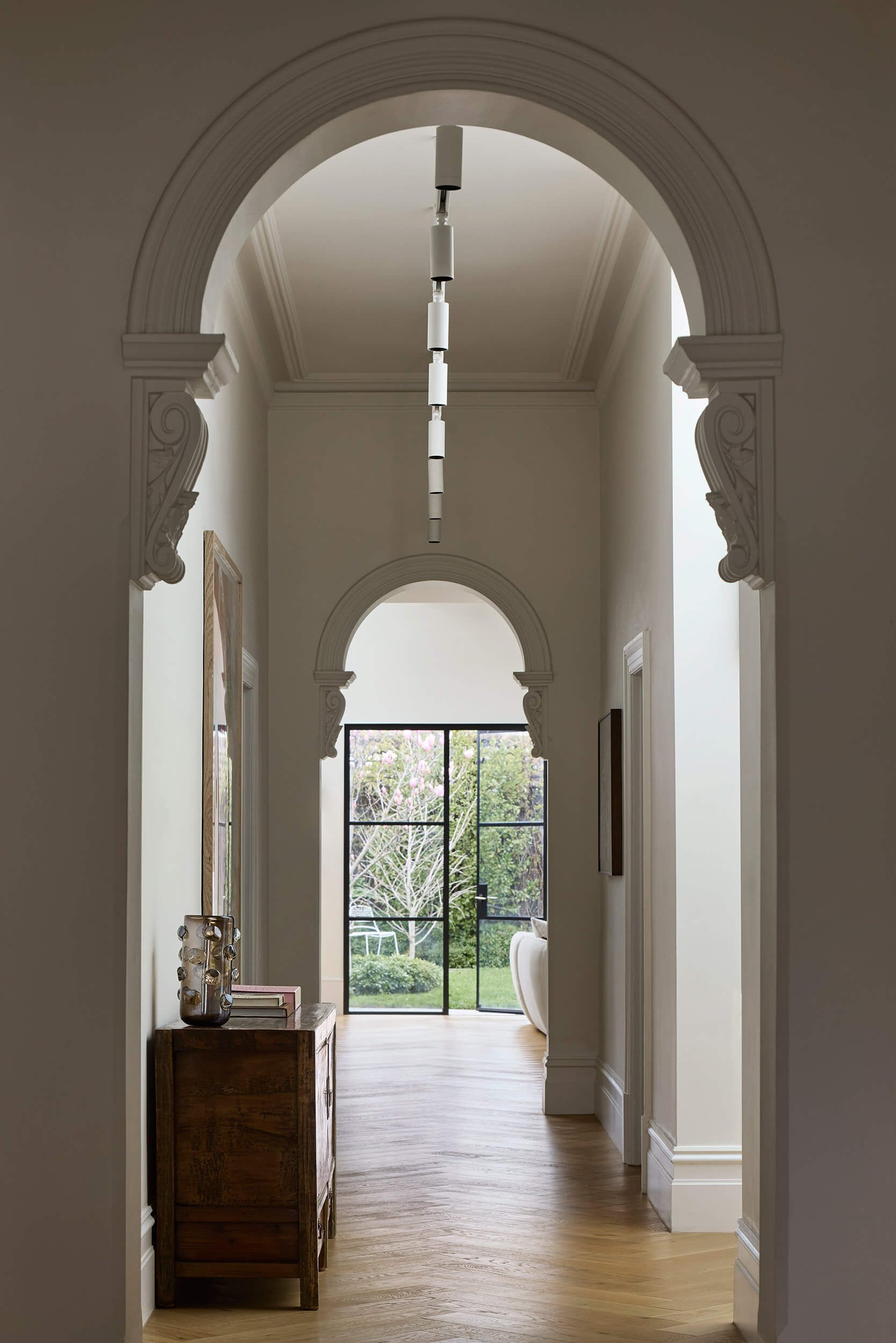
The Nicholas Day addition was redefined into an open-plan living, dining, and kitchen area. Large steel-framed windows now flood the space with morning light, turning the garden into a living artwork.
Material restraint defines the palette, stone, brass, and timber combine to create quiet luxury. The living area’s fireplace, lined in stone and Japanese ceramic tile, anchors the room as a tactile centerpiece.
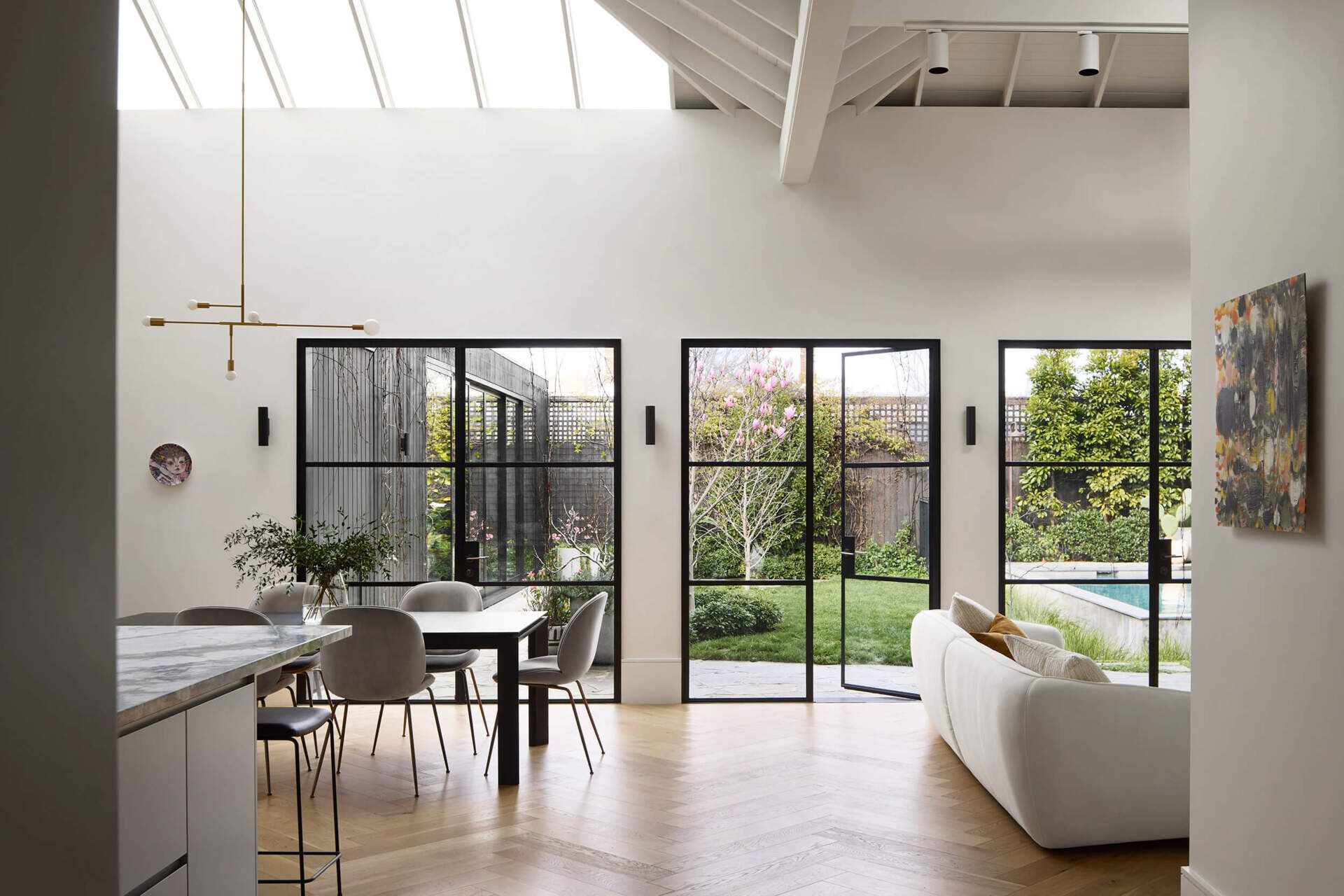
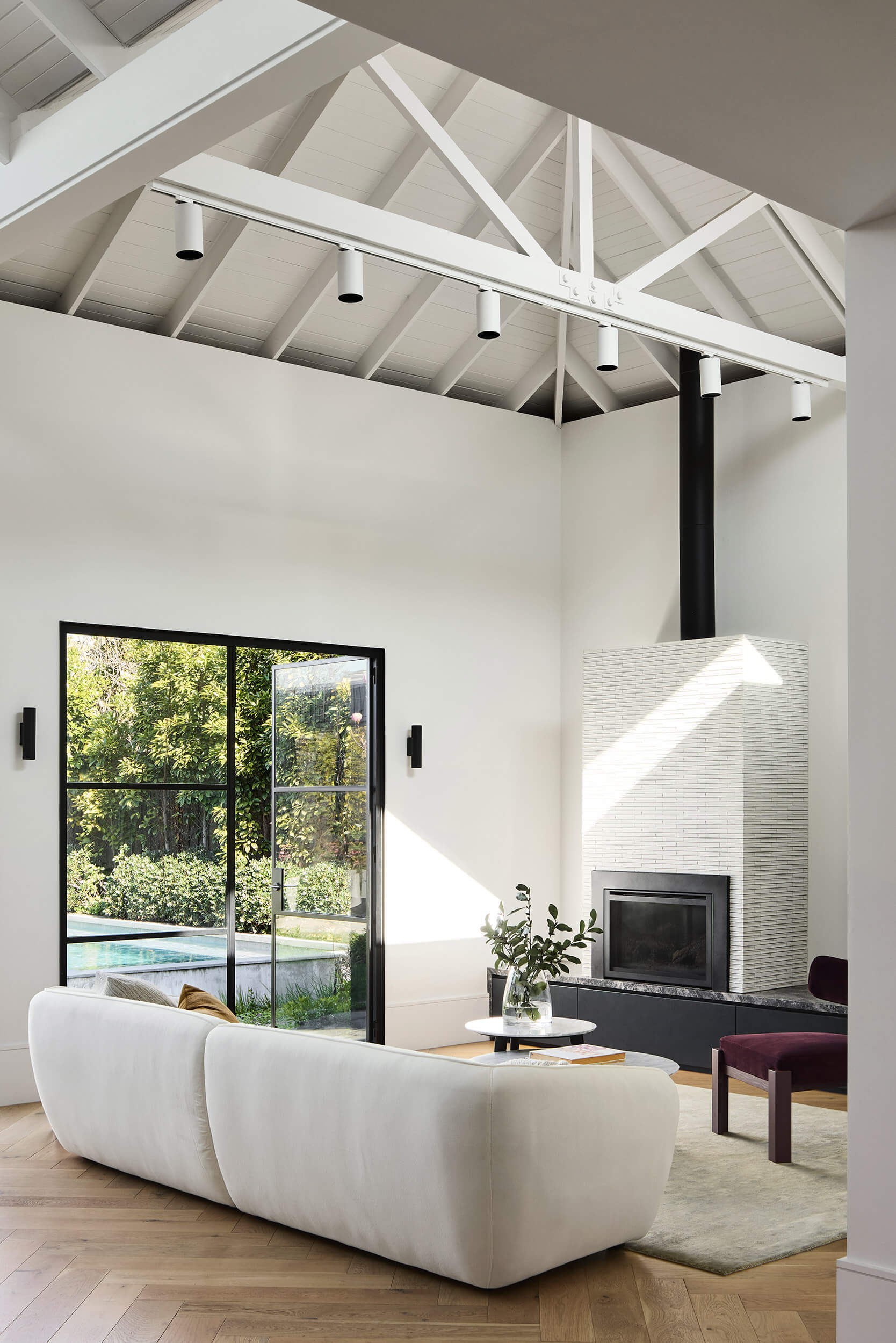
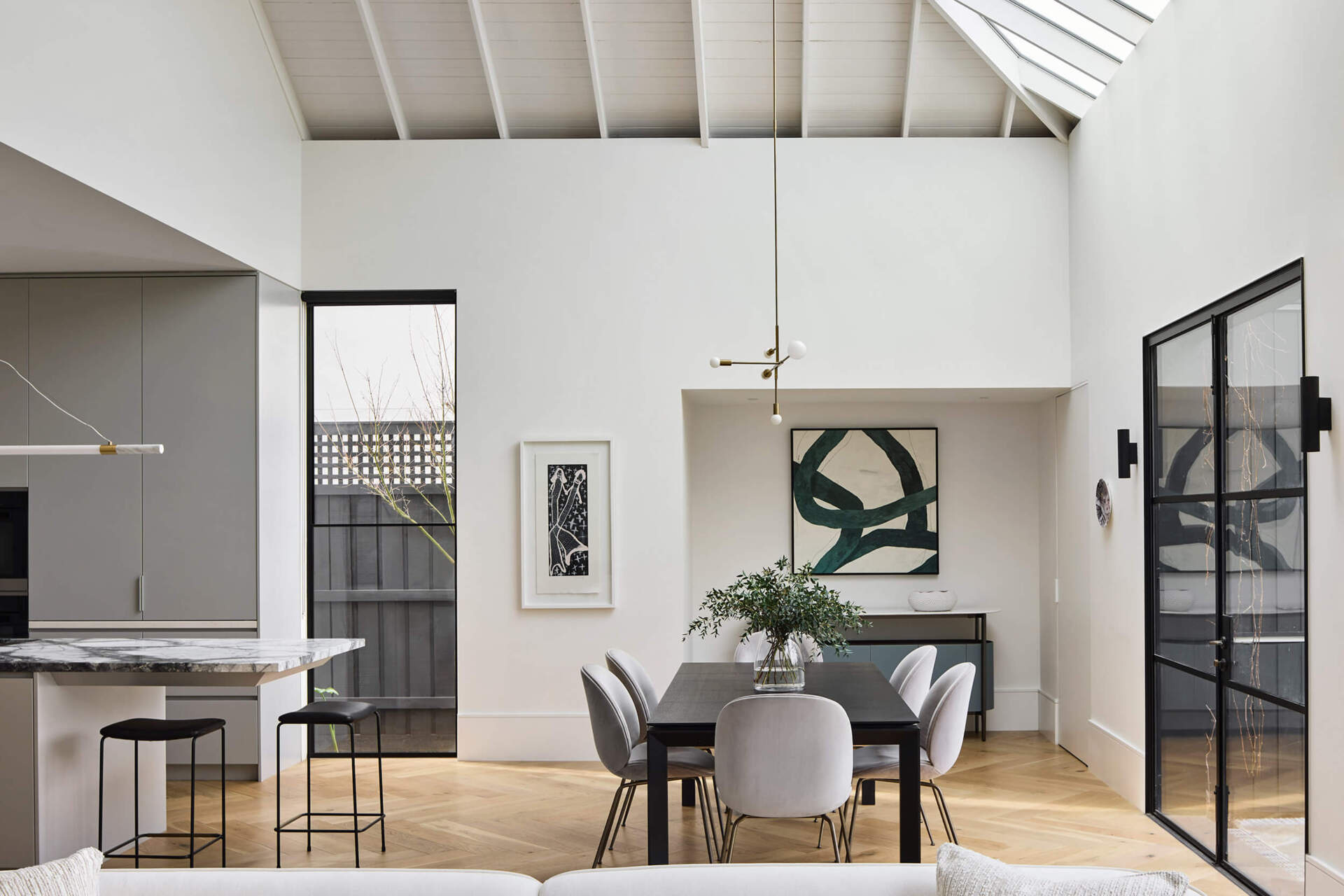
Outdoors, continuous paving extends from the interior to the garden, blurring boundaries between architecture and landscape. A concealed BBQ integrates seamlessly into the facade, maintaining a clean visual line, while the pool is set within the garden.
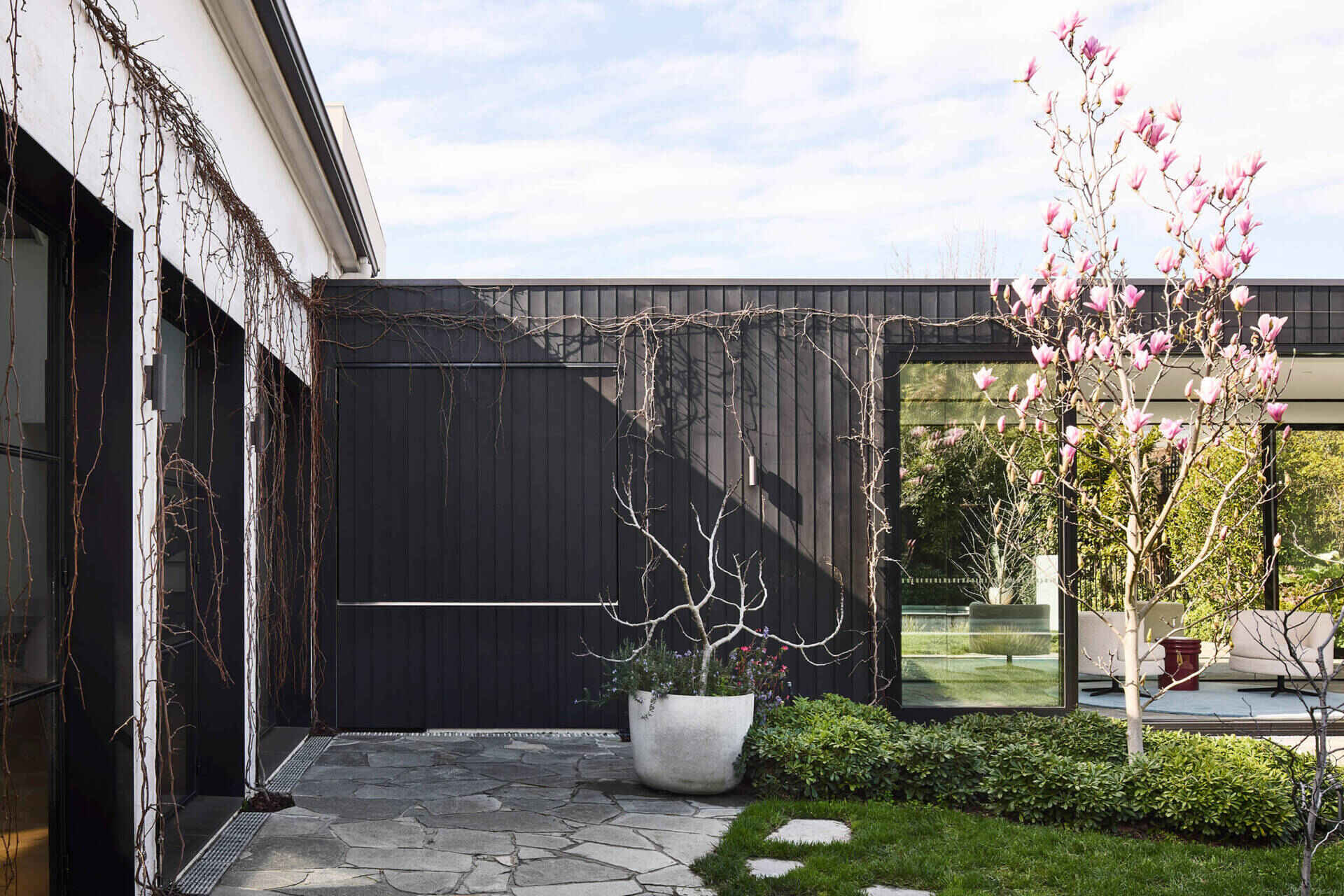
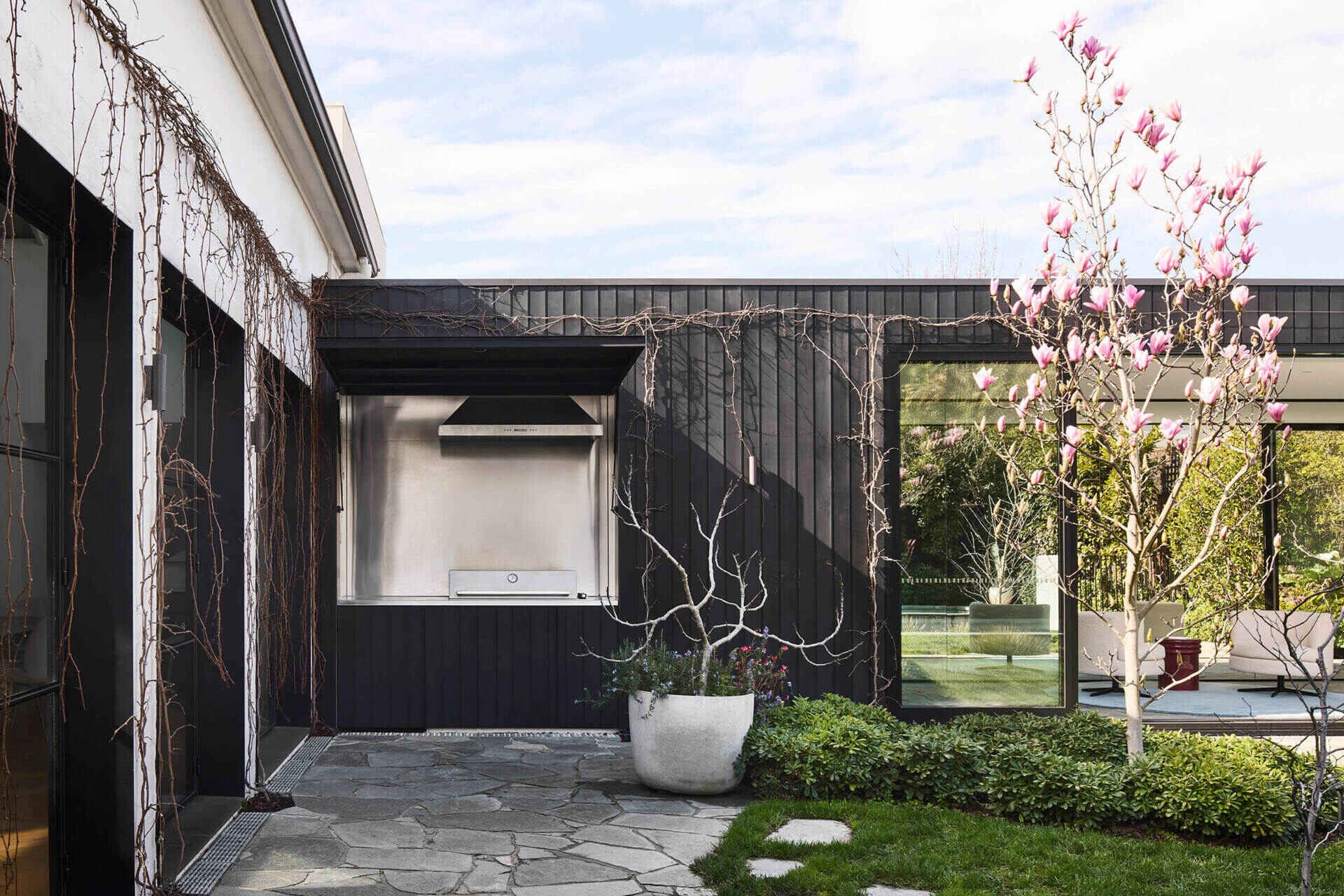
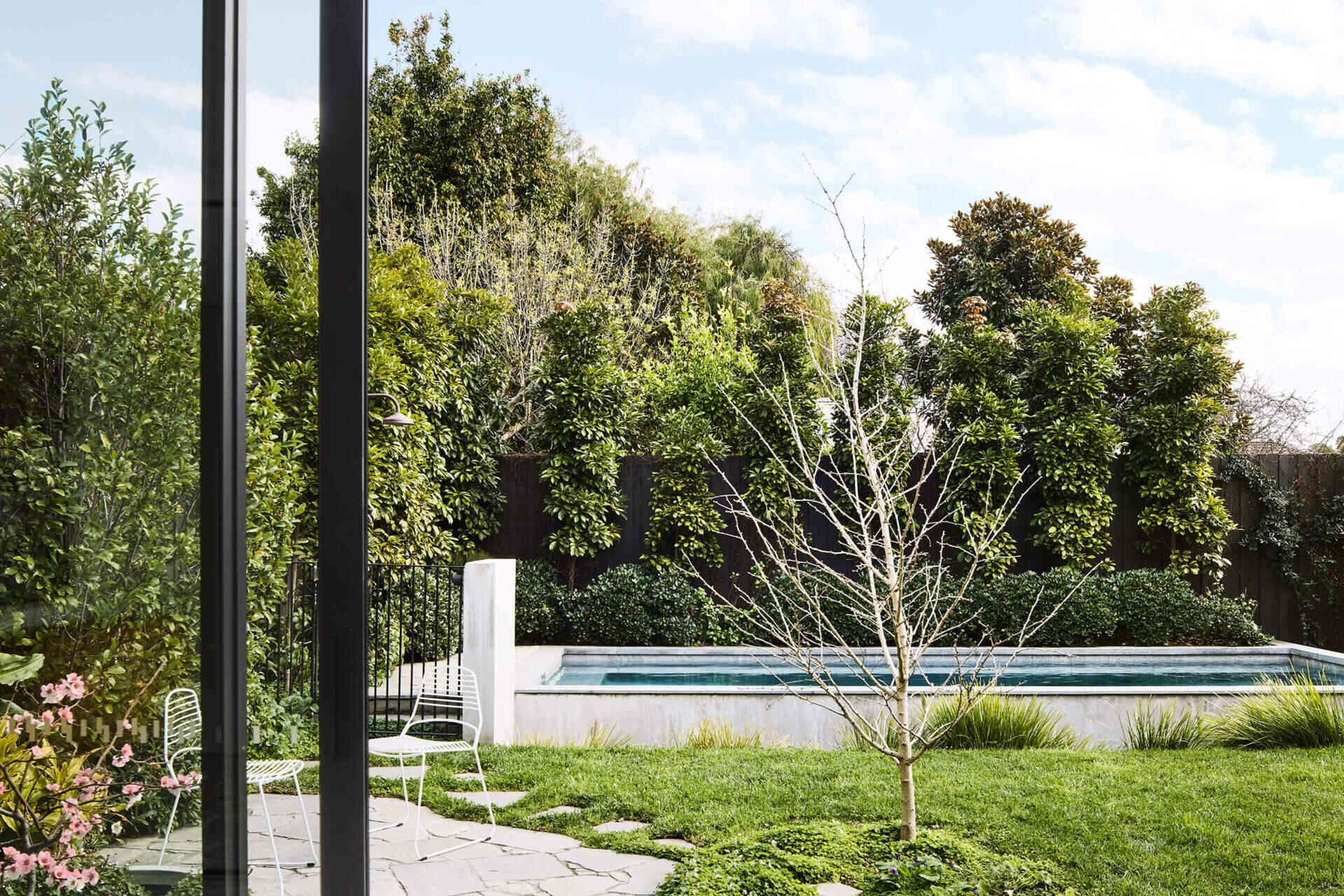
Back inside, the kitchen centers on a cantilevered stone island that serves as both sculptural statement and family gathering point. Suspended lighting in brass and marble continues the refined aesthetic. Hidden appliances maintain a sense of calm order, reinforcing the balance of function and beauty.
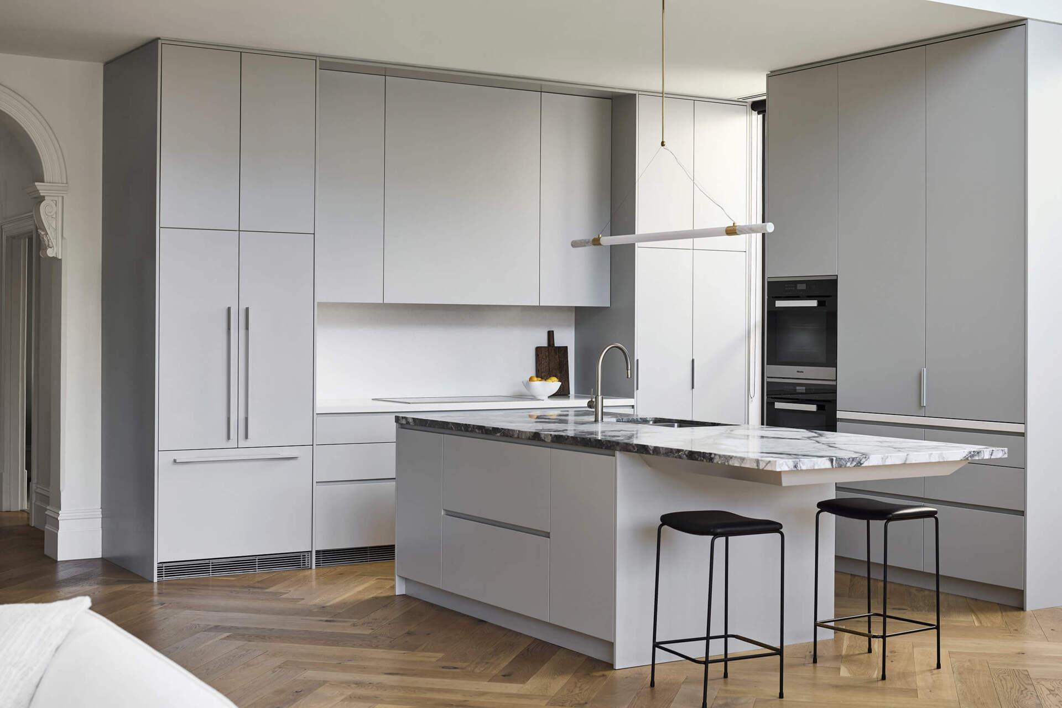
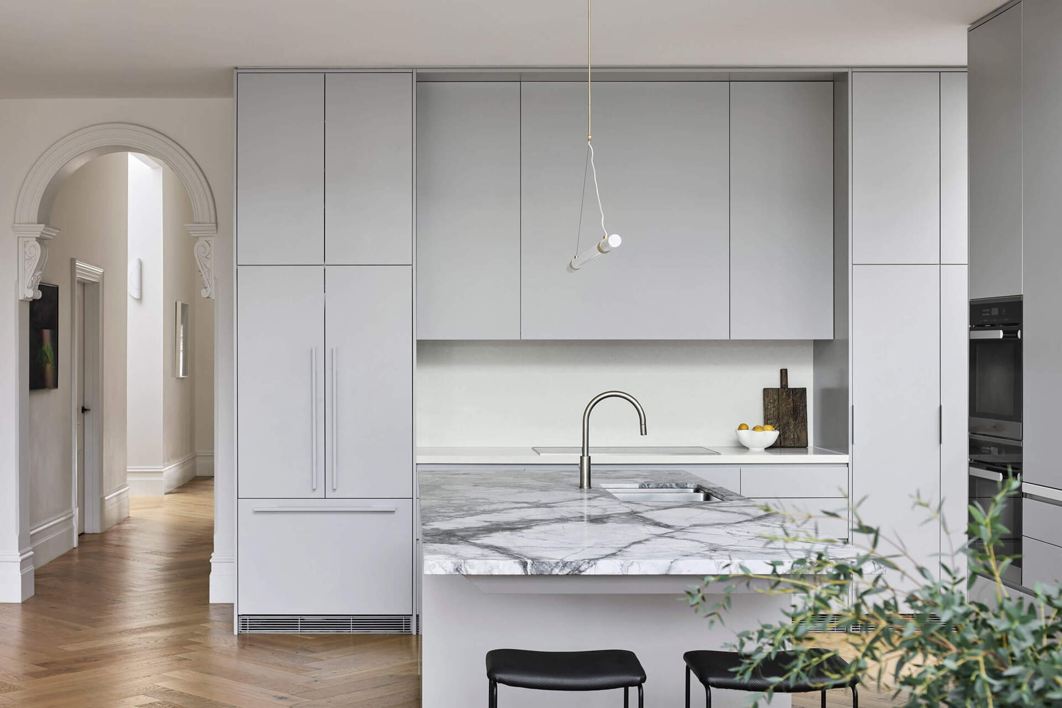
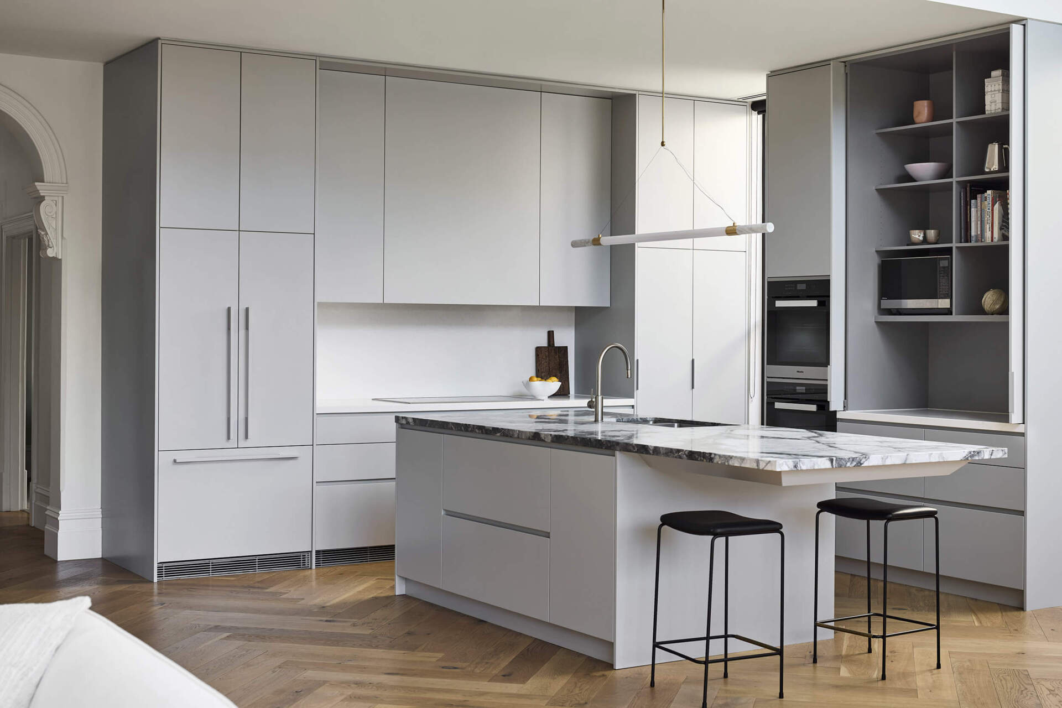
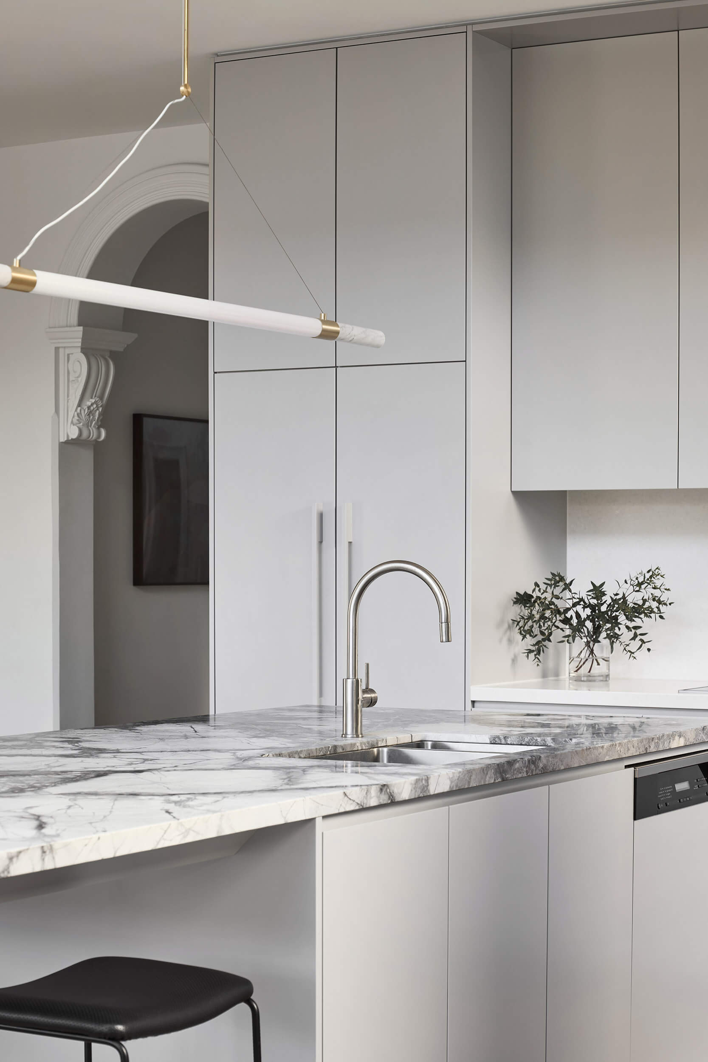
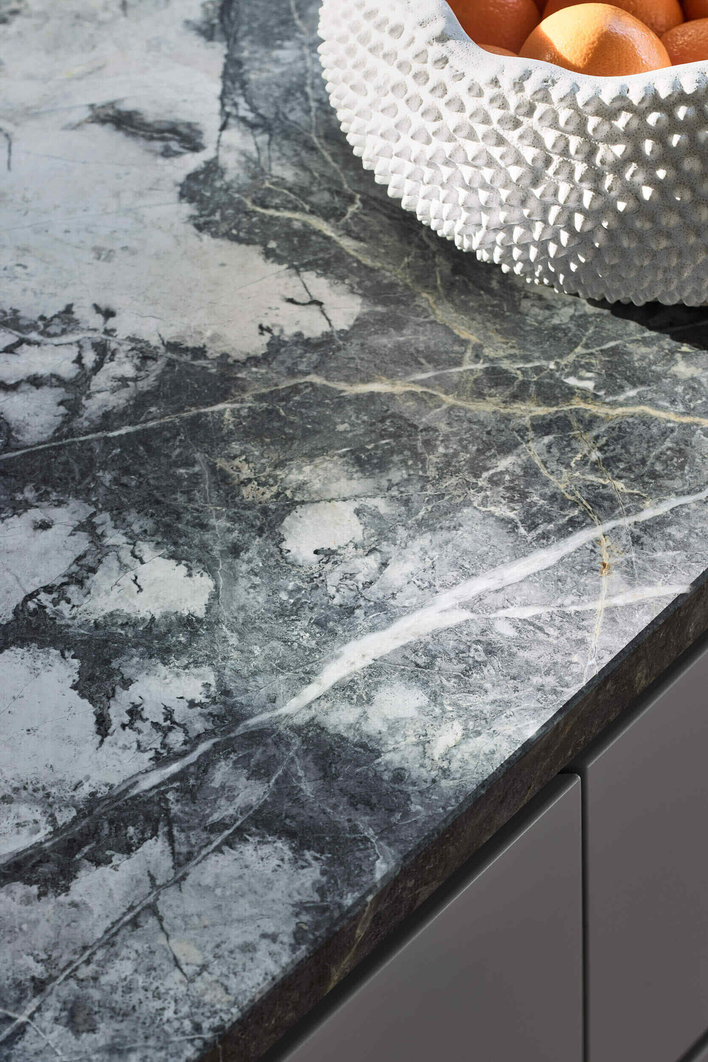
Adjacent to the kitchen, a glass-framed doorway leads into a small yet refined home office where sheer curtains diffuse the brightness, balancing privacy with openness.
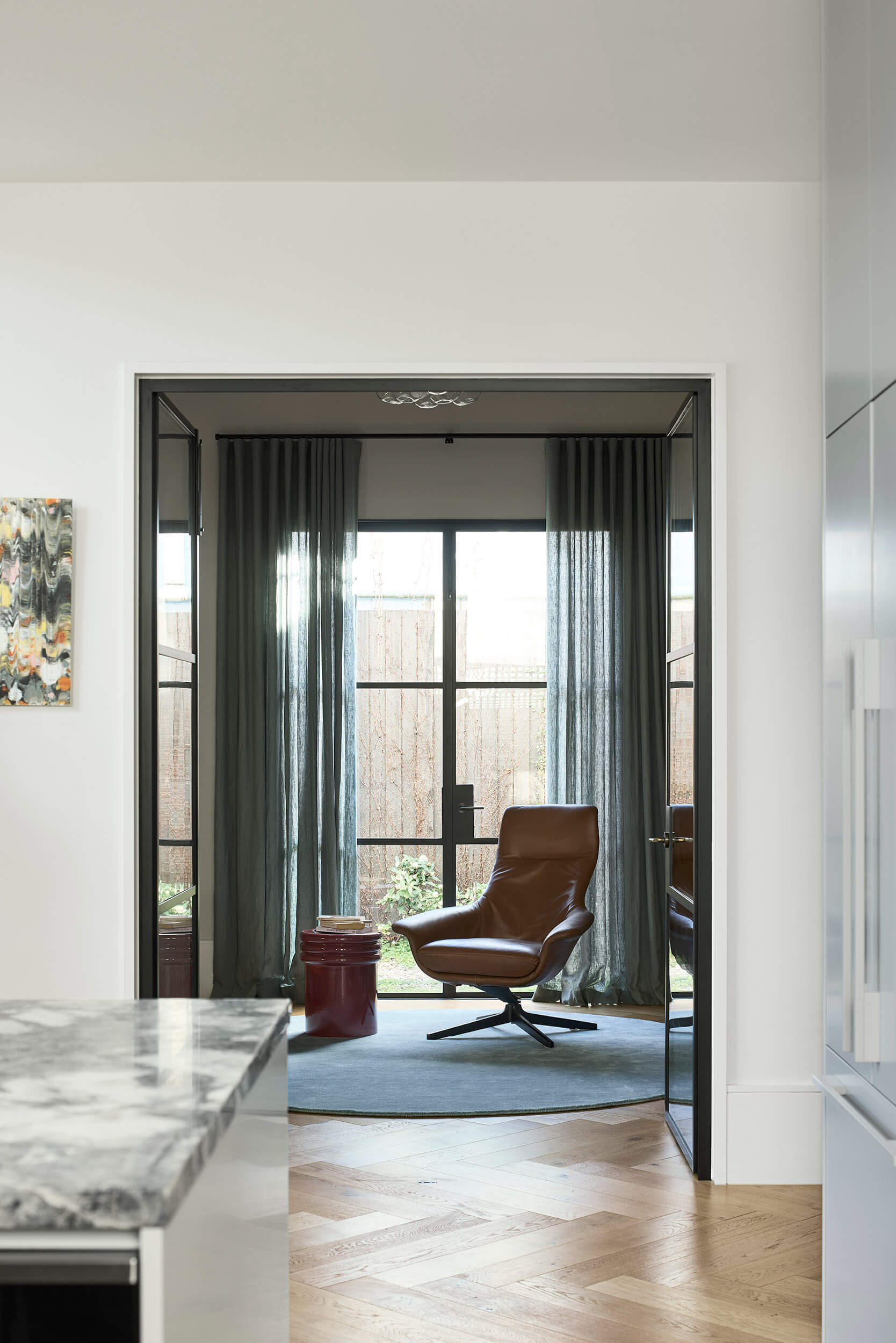
At the front of the home, the sitting room captures the spirit of the original Victorian architecture while embracing a calm, contemporary sensibility. Ornate ceiling cornices and a crystal chandelier speak to the home’s history, yet the palette and furnishings introduce softness and modern restraint.
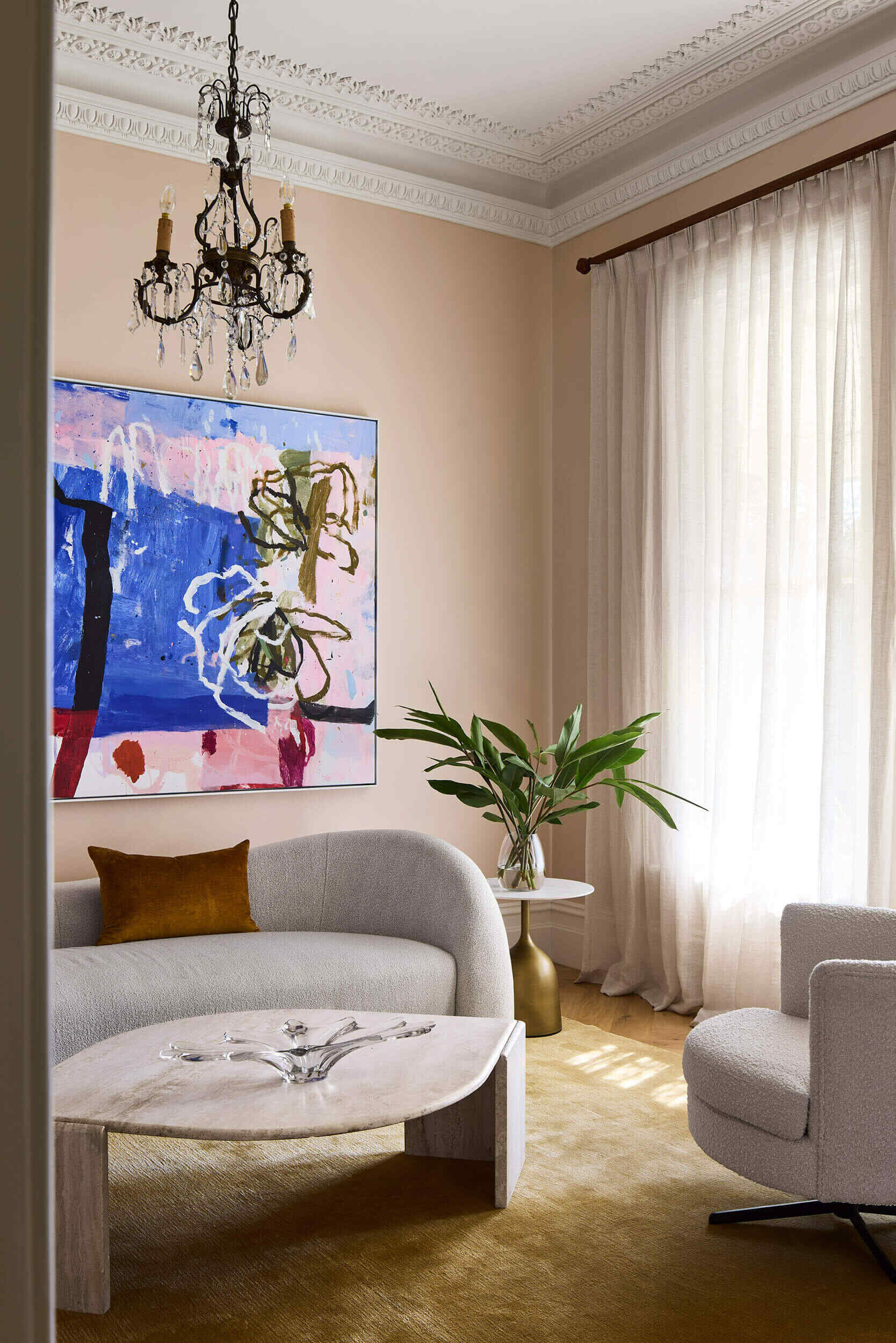
Inspired by the home’s original leadlight windows, the primary suite embraces a soft pink palette. Australian marble with apricot and copper undertones carries through the ensuite, where color and texture build a sense of intimacy.
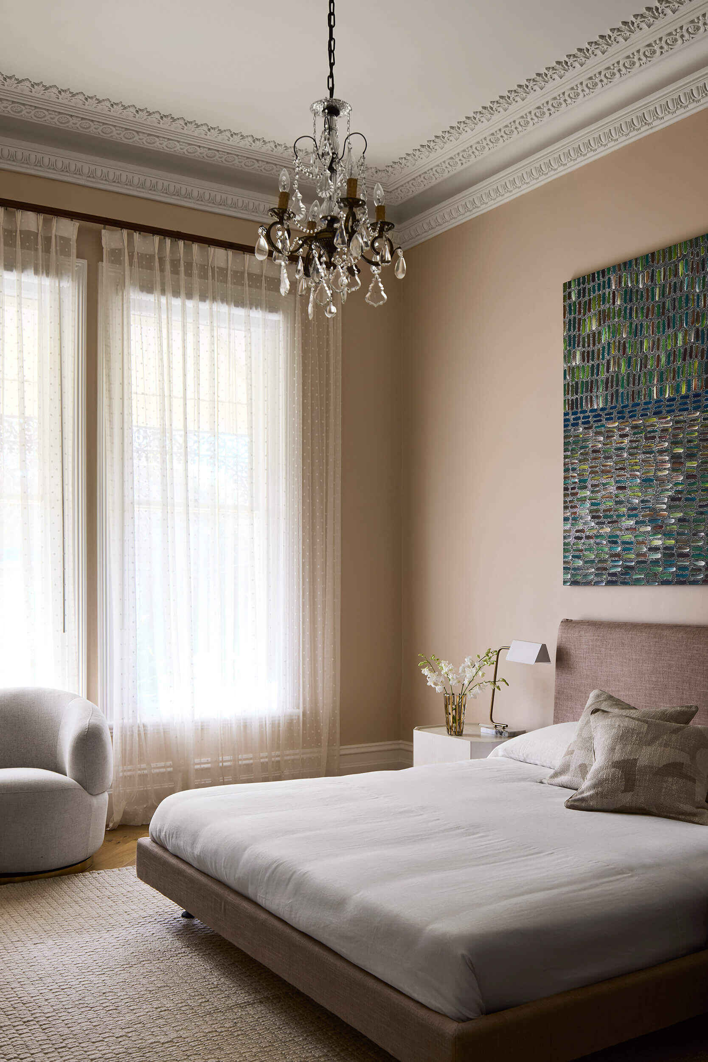
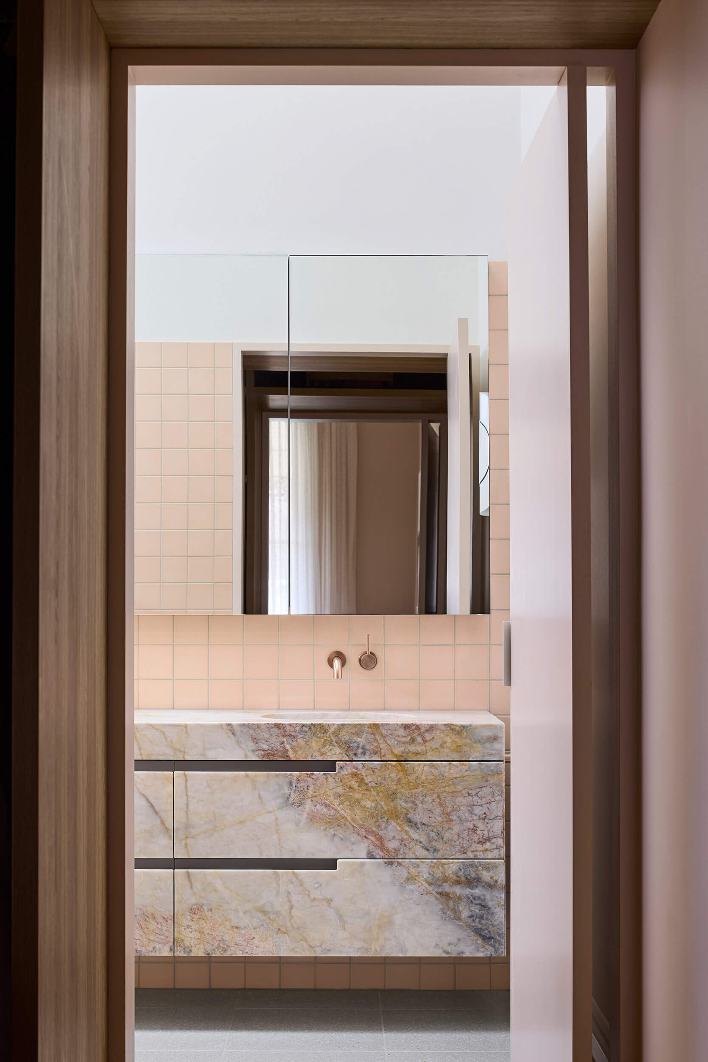
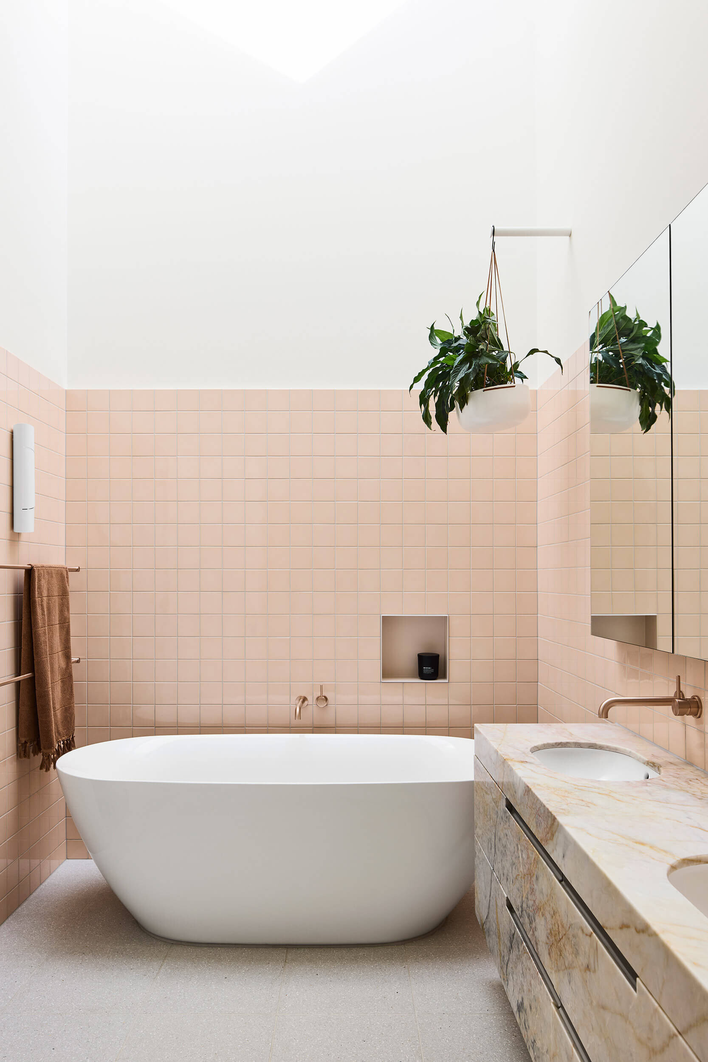
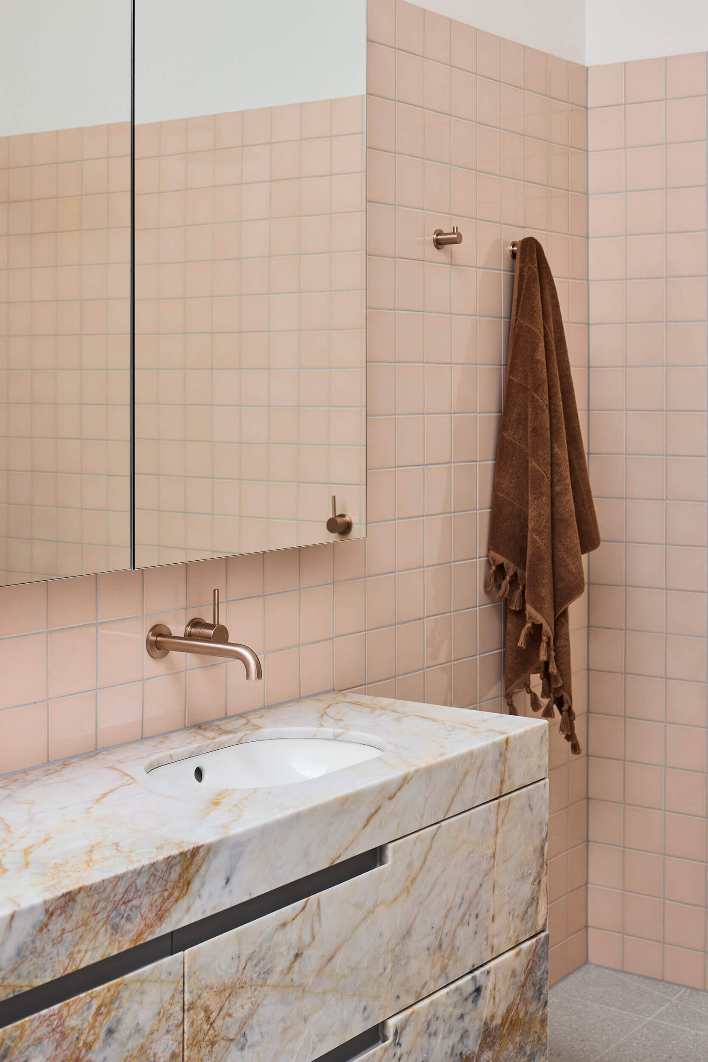
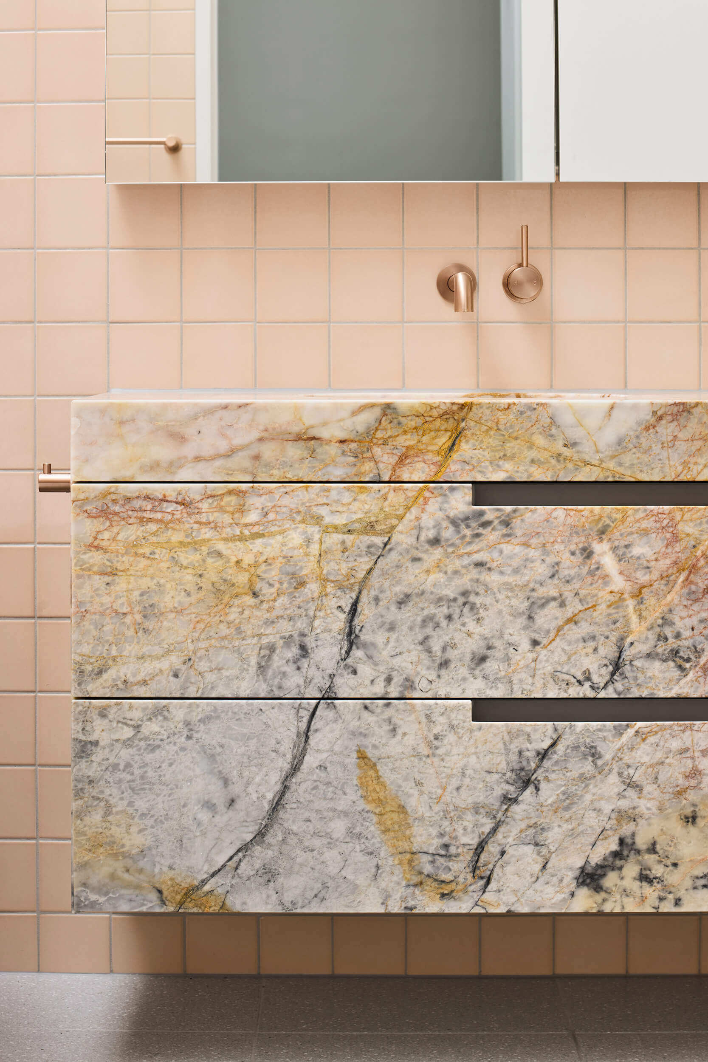
The new addition acts as the home’s defining structure, providing a contemporary counterpoint to the restored Victorian form. Through careful positioning and proportion, it maximizes light and reconnects daily living with the landscape.
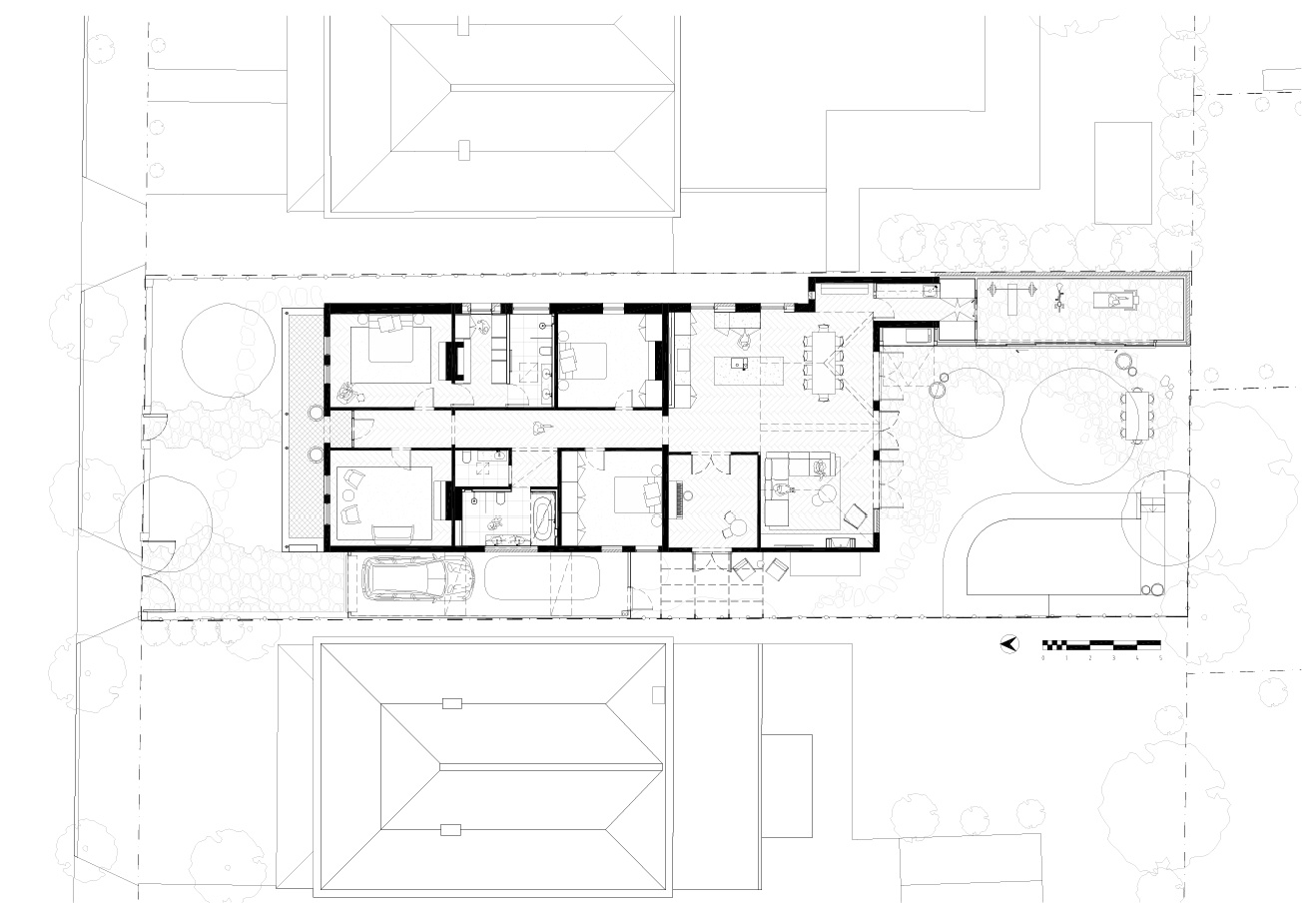
The Day House showcases balance: heritage and modernity, craft and restraint, architecture and landscape. IF Architecture’s design brings clarity and flow to a once fragmented home, creating a family environment that feels both grounded and elevated.