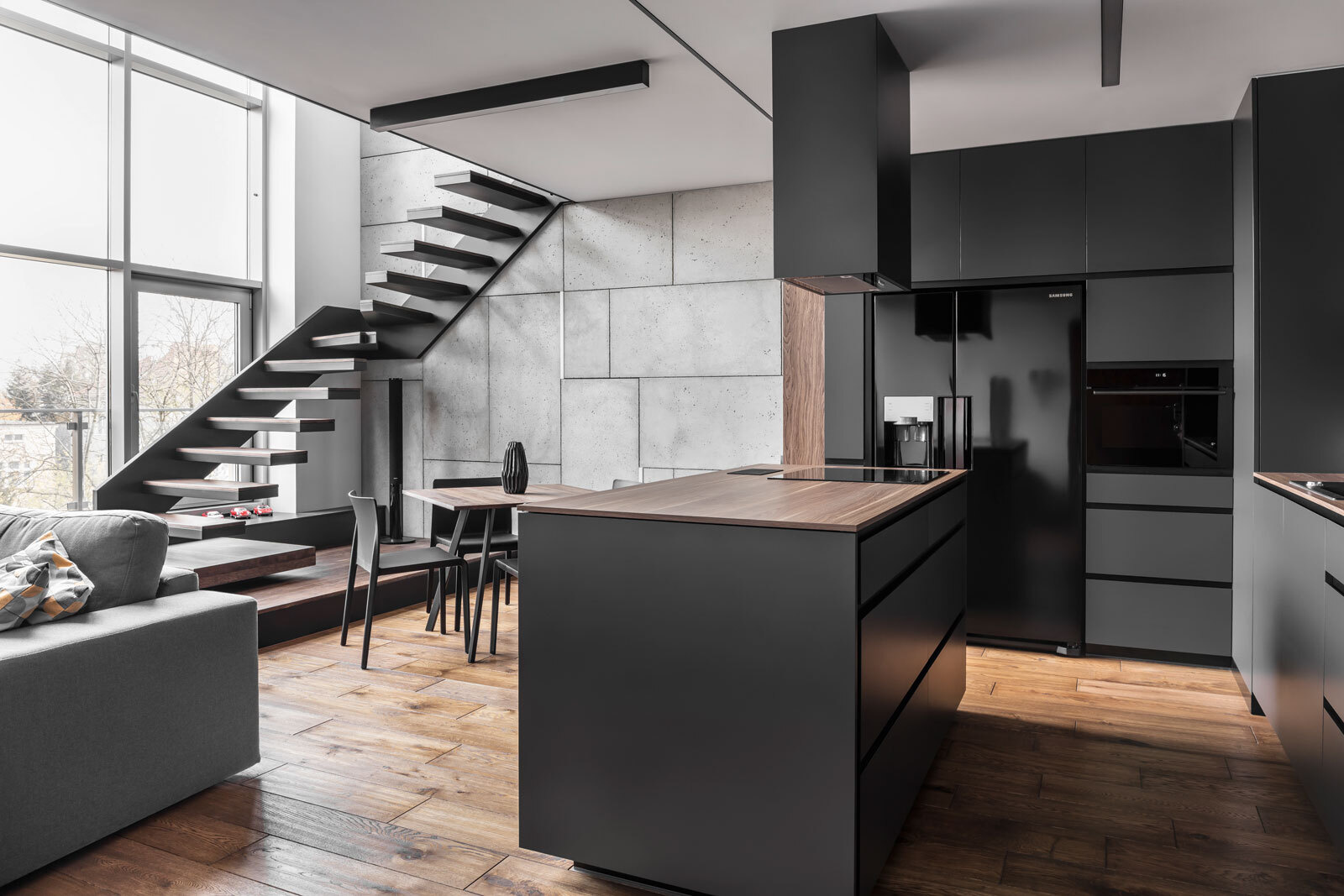
Polish architecture firm ZONA Architekci designed a modern apartment in Pozna? that balances industrial materials with natural warmth. This home was created entirely from a male point of view, a place where simplicity, function, and detail meet in perfect order.
Everything in the apartment follows a clear concept: minimal form, subdued color, and natural materials. From the start, the architects envisioned a space defined by restraint rather than excess, where greys, wood, and metal set the tone.
When the architects first entered the apartment, they were struck by the view of the neighborhood’s old trees, their yellow and red leaves glowing through the large windows. To make the most of that light, they removed walls near the entrance, creating an open flow that connects the kitchen, living area, and upstairs mezzanine.
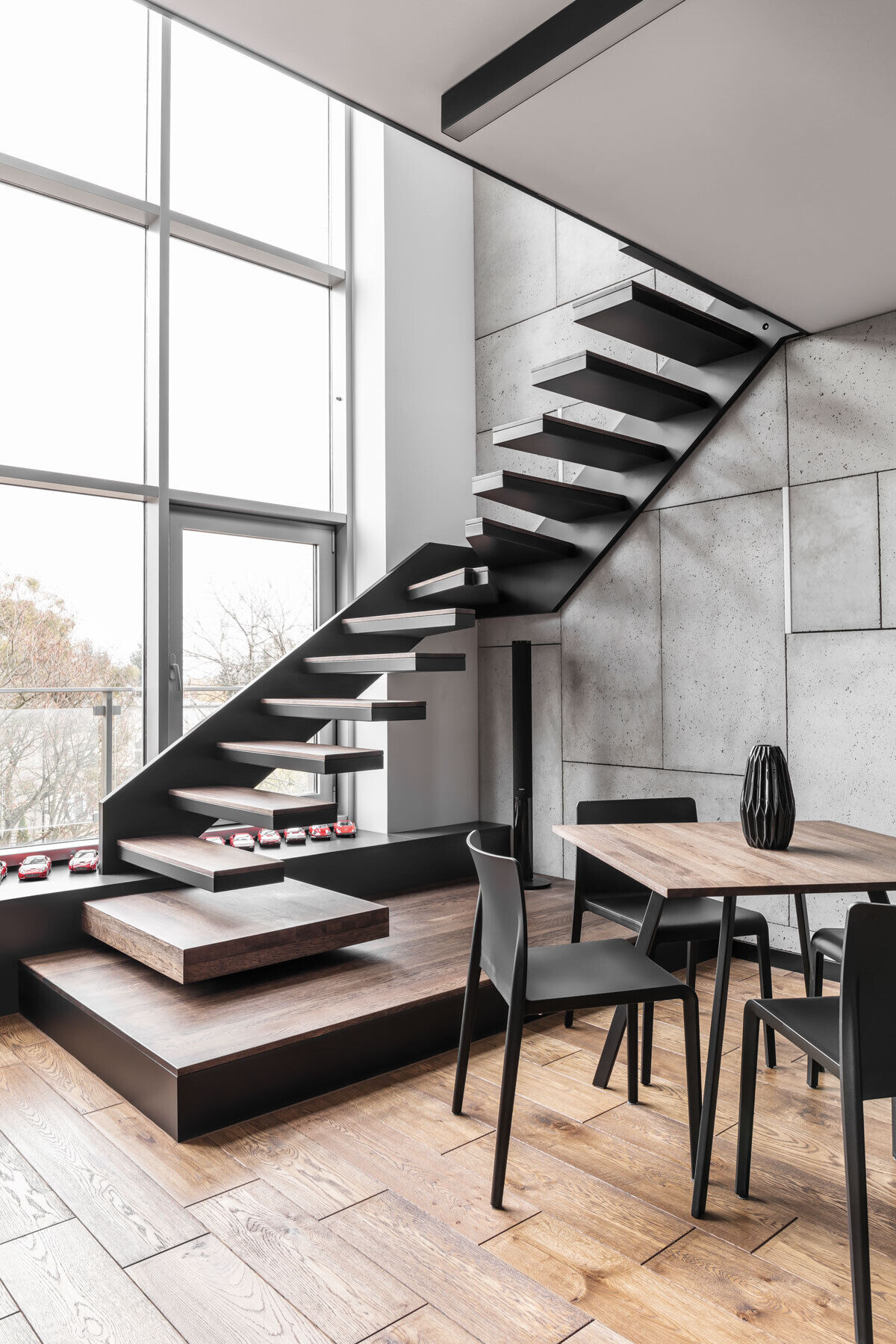
Upstairs, the mezzanine serves as a compact home office. Because of its narrow width, ZONA Architekci designed a raised metal-framed desk that extends slightly beyond the mezzanine edge, maximizing the workspace without disrupting the room’s proportions. This space opens onto a spacious roof terrace, merging work and relaxation.
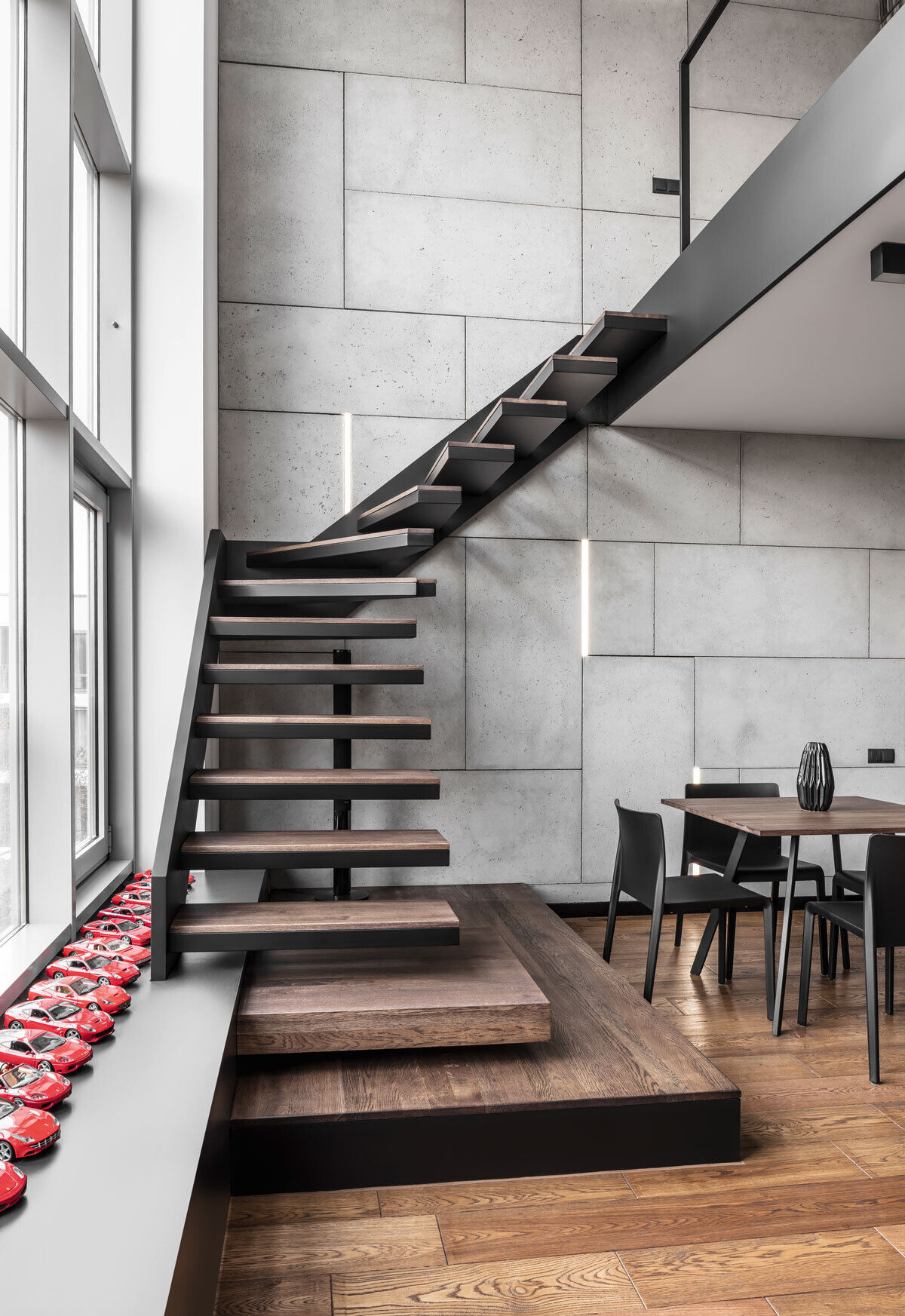
The living room sets the tone for the rest of the interior. A concrete accent wall with embedded lighting draws the eye upward, highlighting the high ceiling and the warm texture of the wood entertainment console below. The furniture, custom-designed to form a cohesive whole, ties the space together visually.
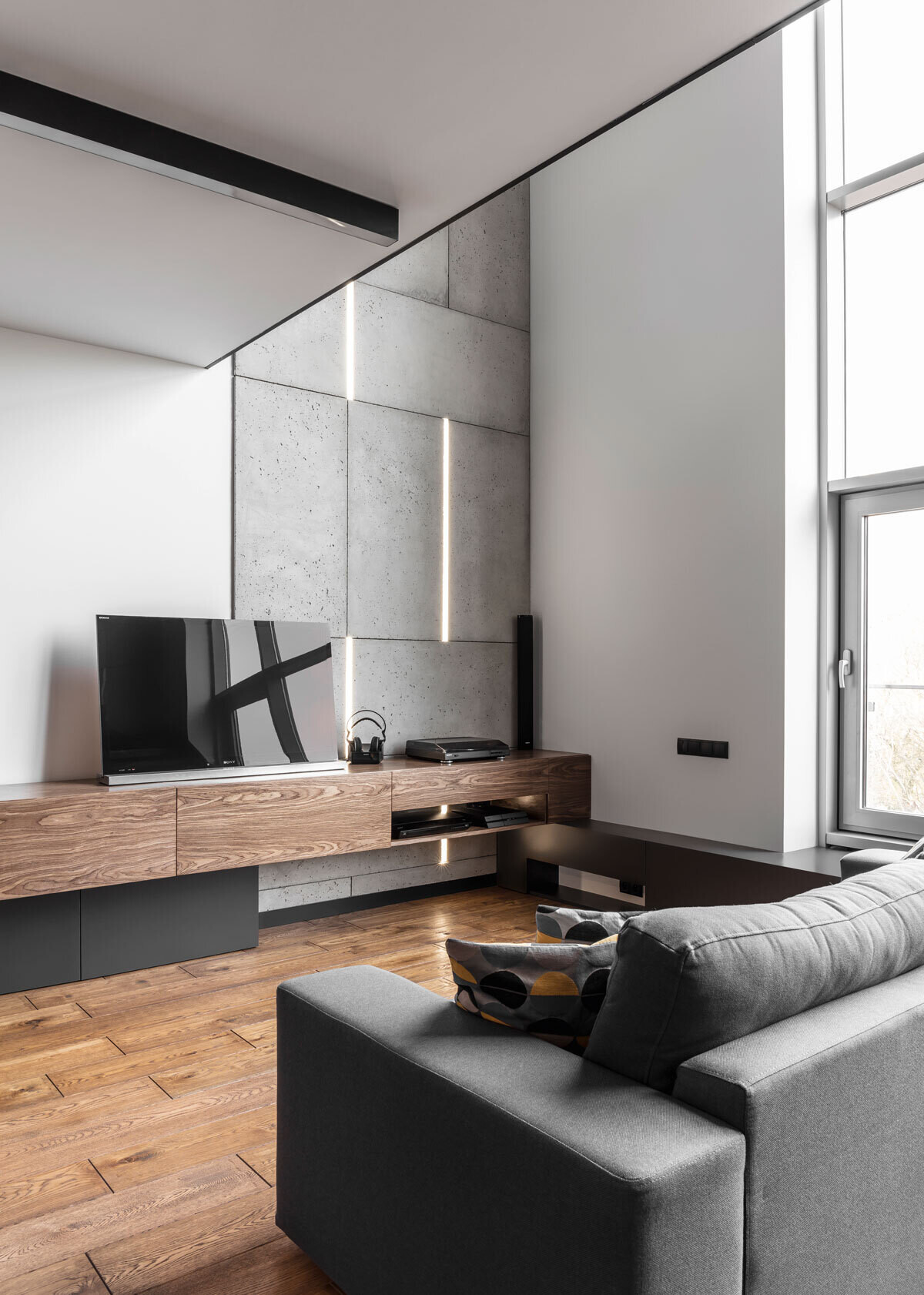
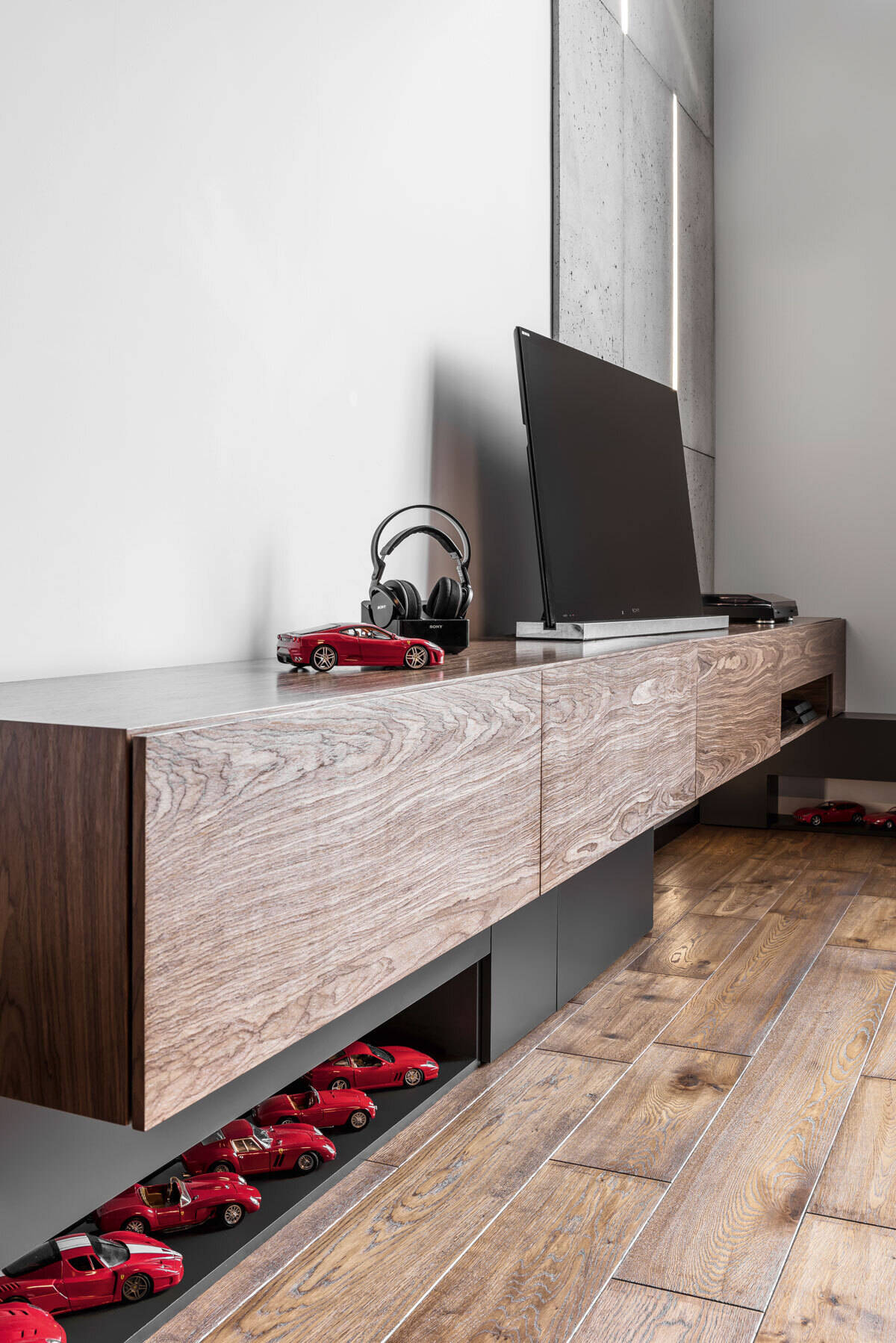
In the kitchen, dark grey walls and cabinets are softened by warm wood details. Glossy black appliances add a sleek, modern edge that complements the apartment’s masculine aesthetic. The minimalist palette continues through every surface, proving that simplicity can be expressive.
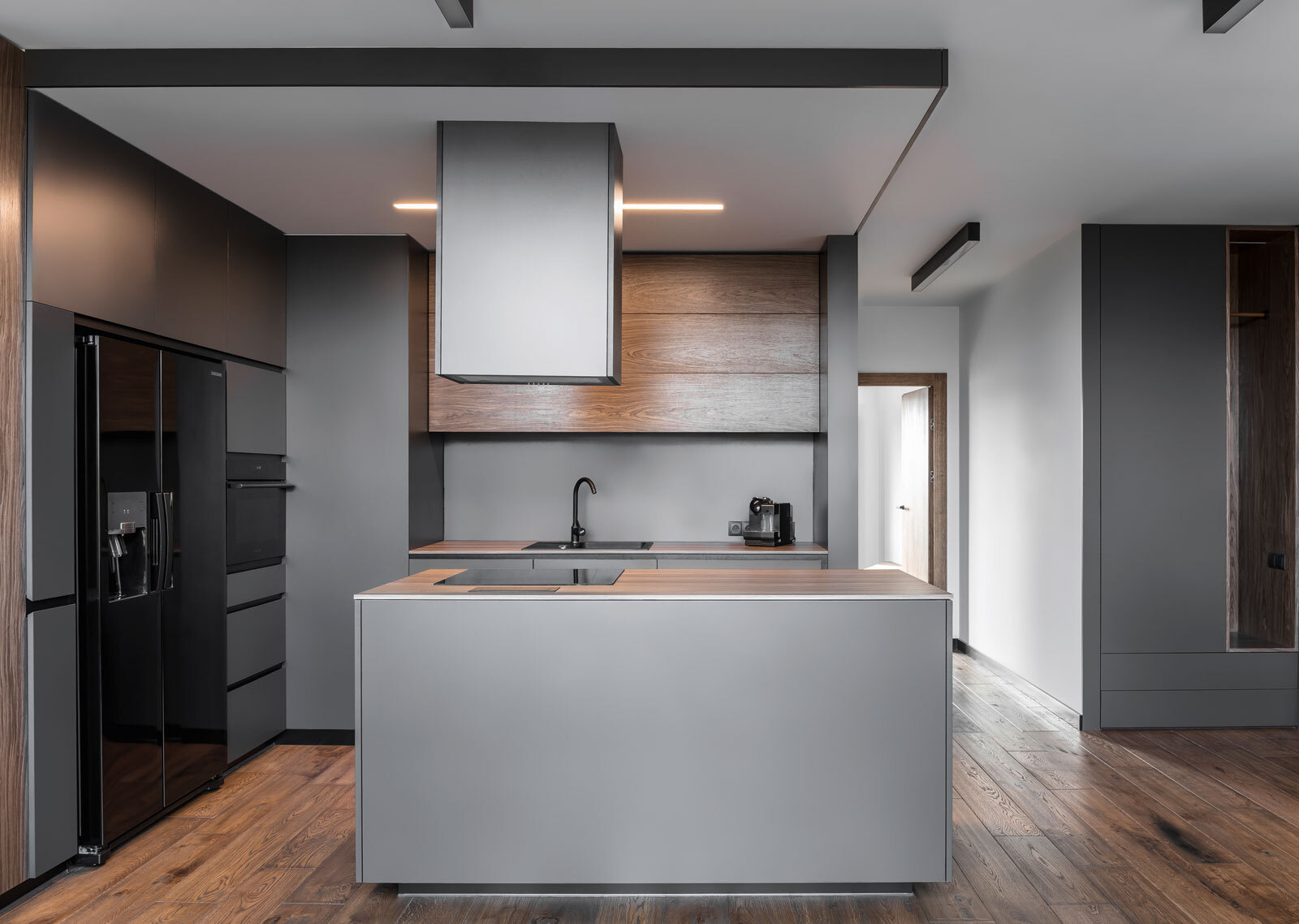
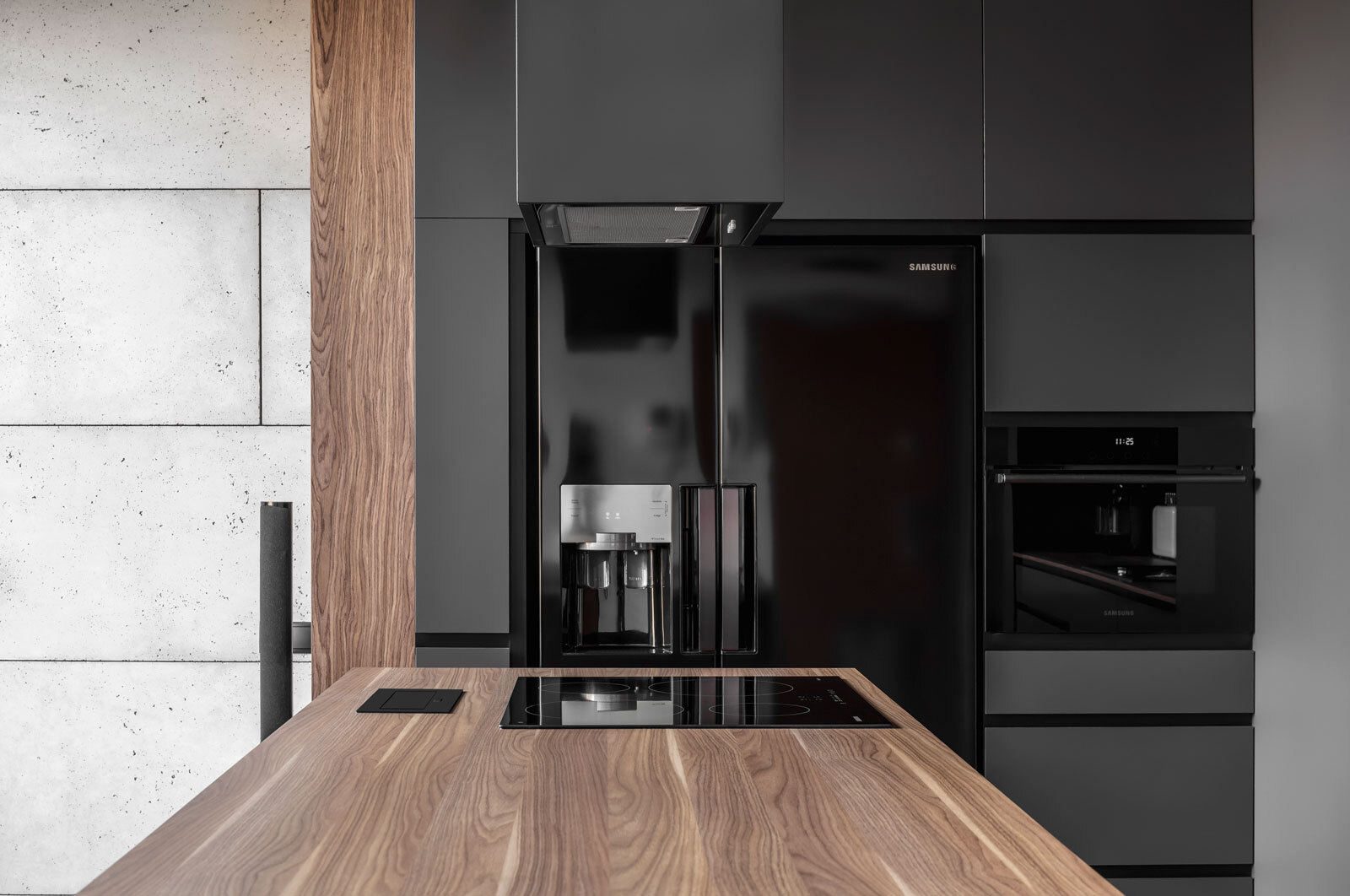
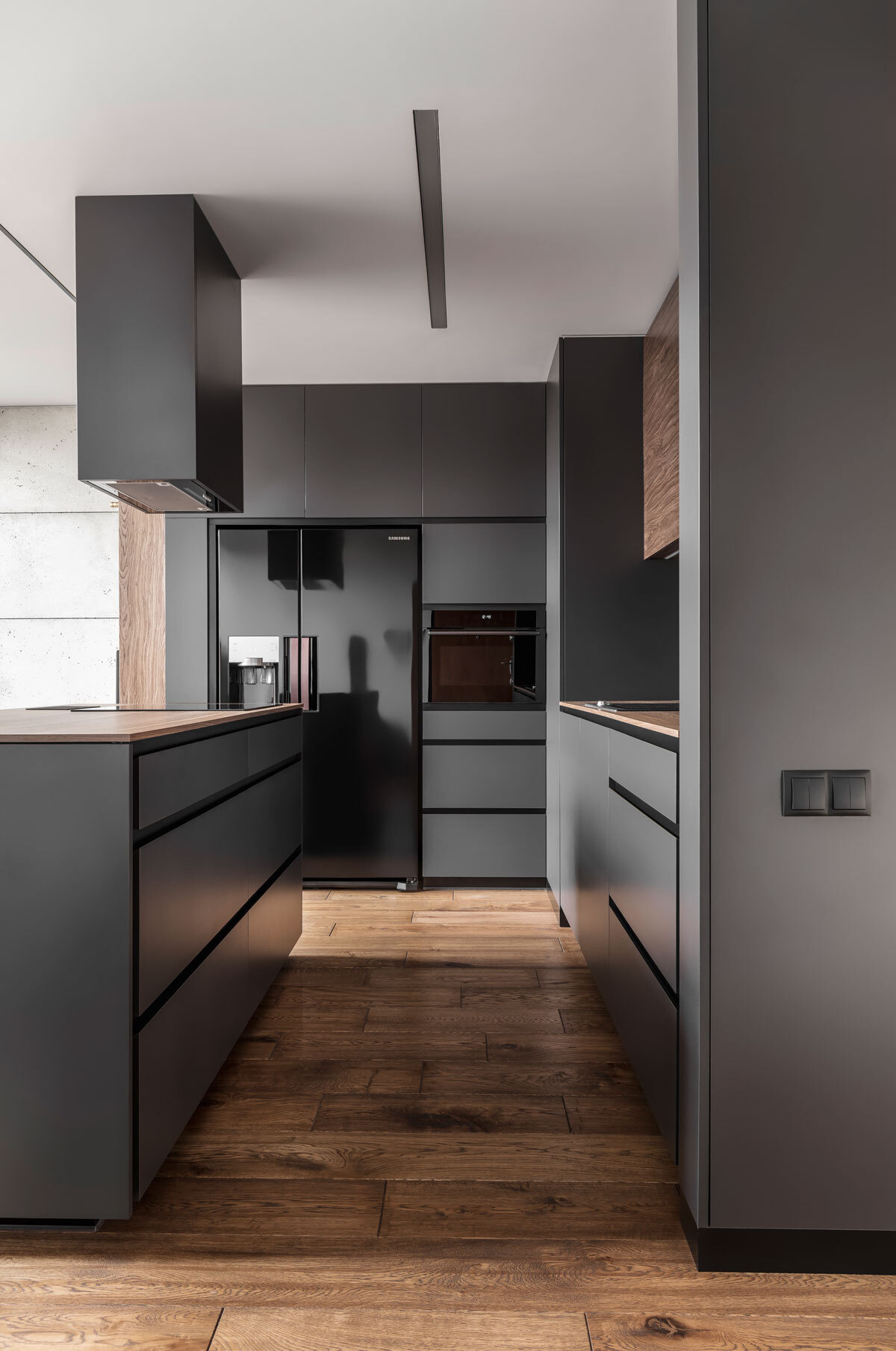
The bathroom hides a surprising layer of comfort. A sliding wooden door opens to reveal a space wrapped in deep tones, with soft floor lighting casting a subtle glow. White tiles and mirrors amplify the light, creating balance and calm.
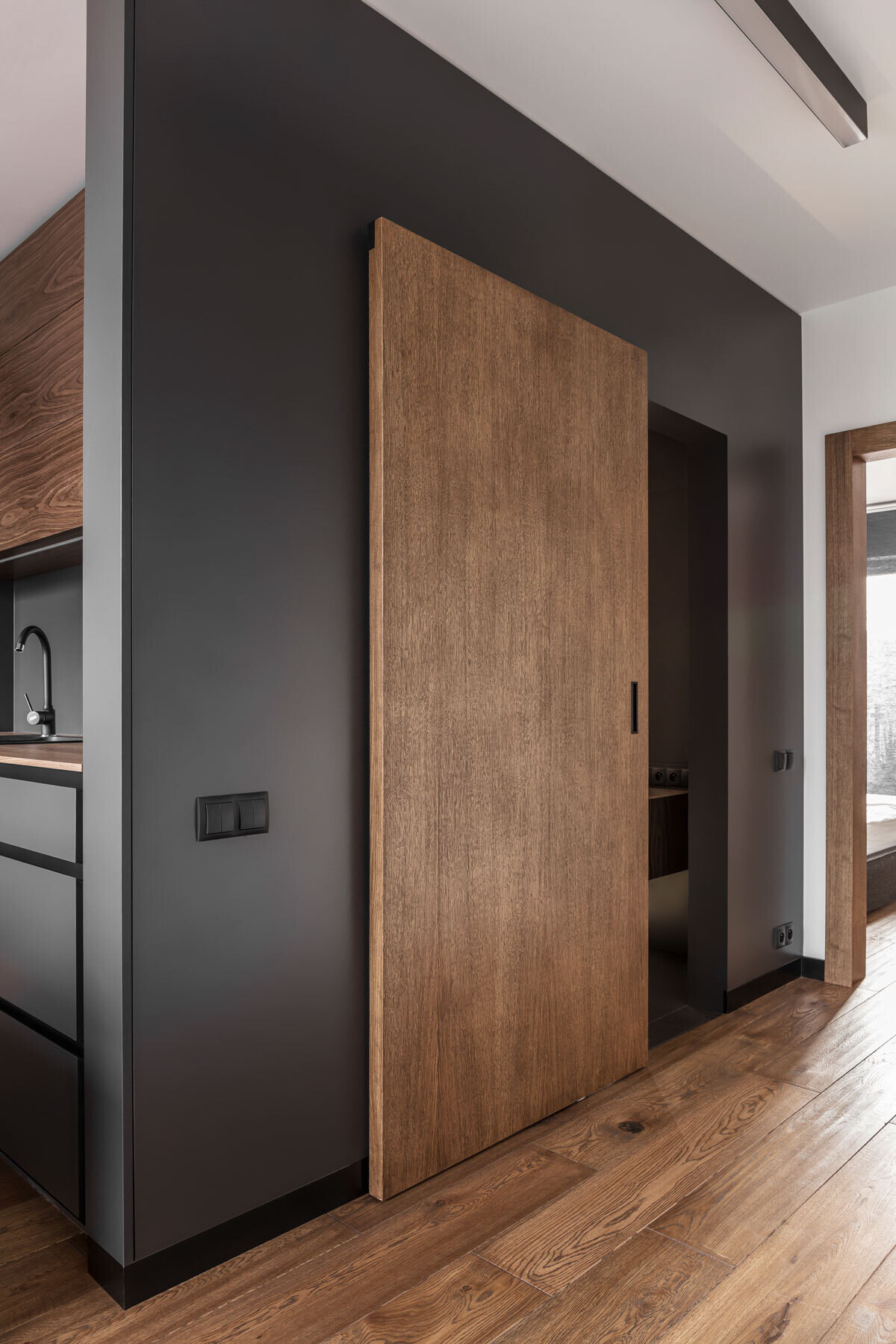
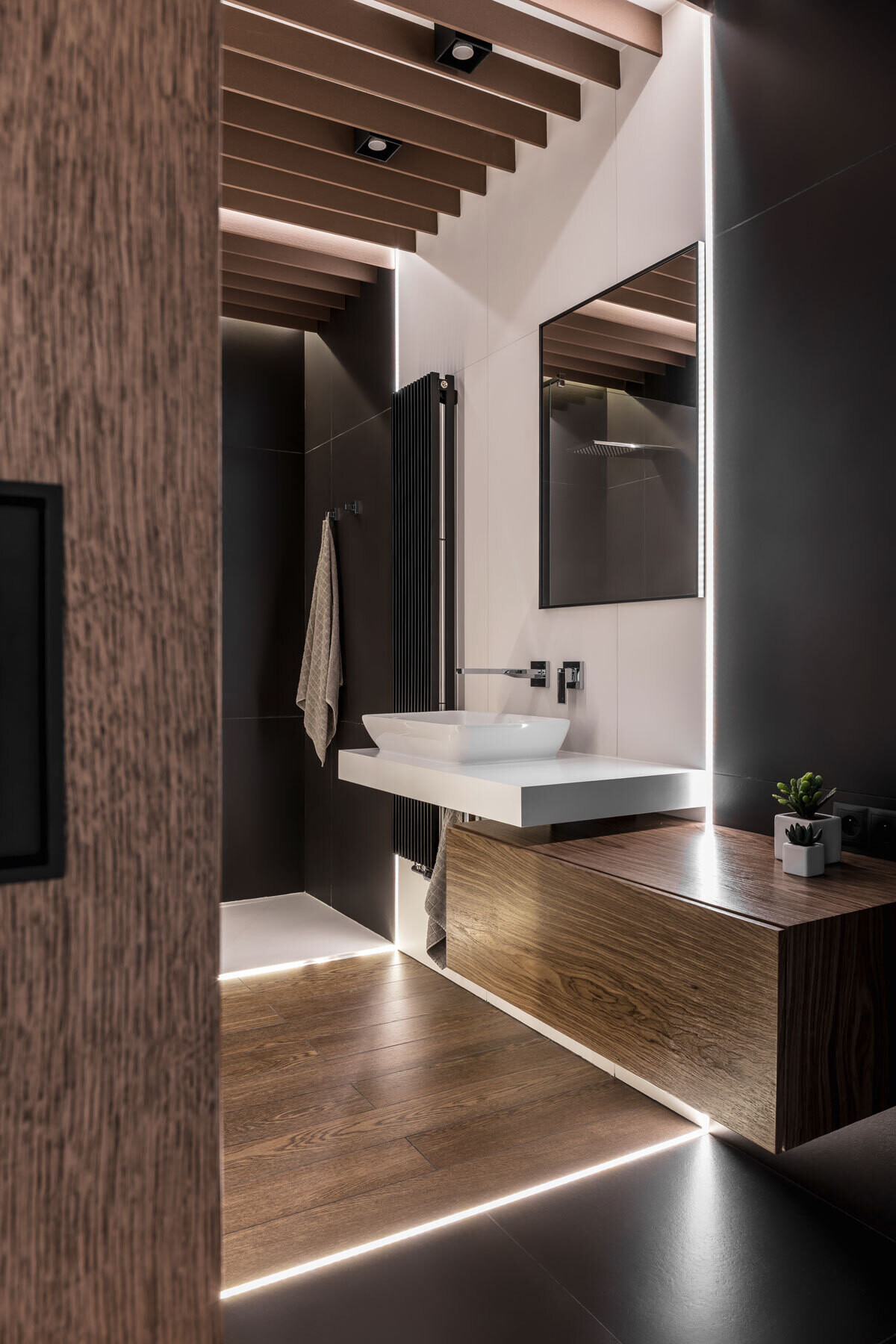
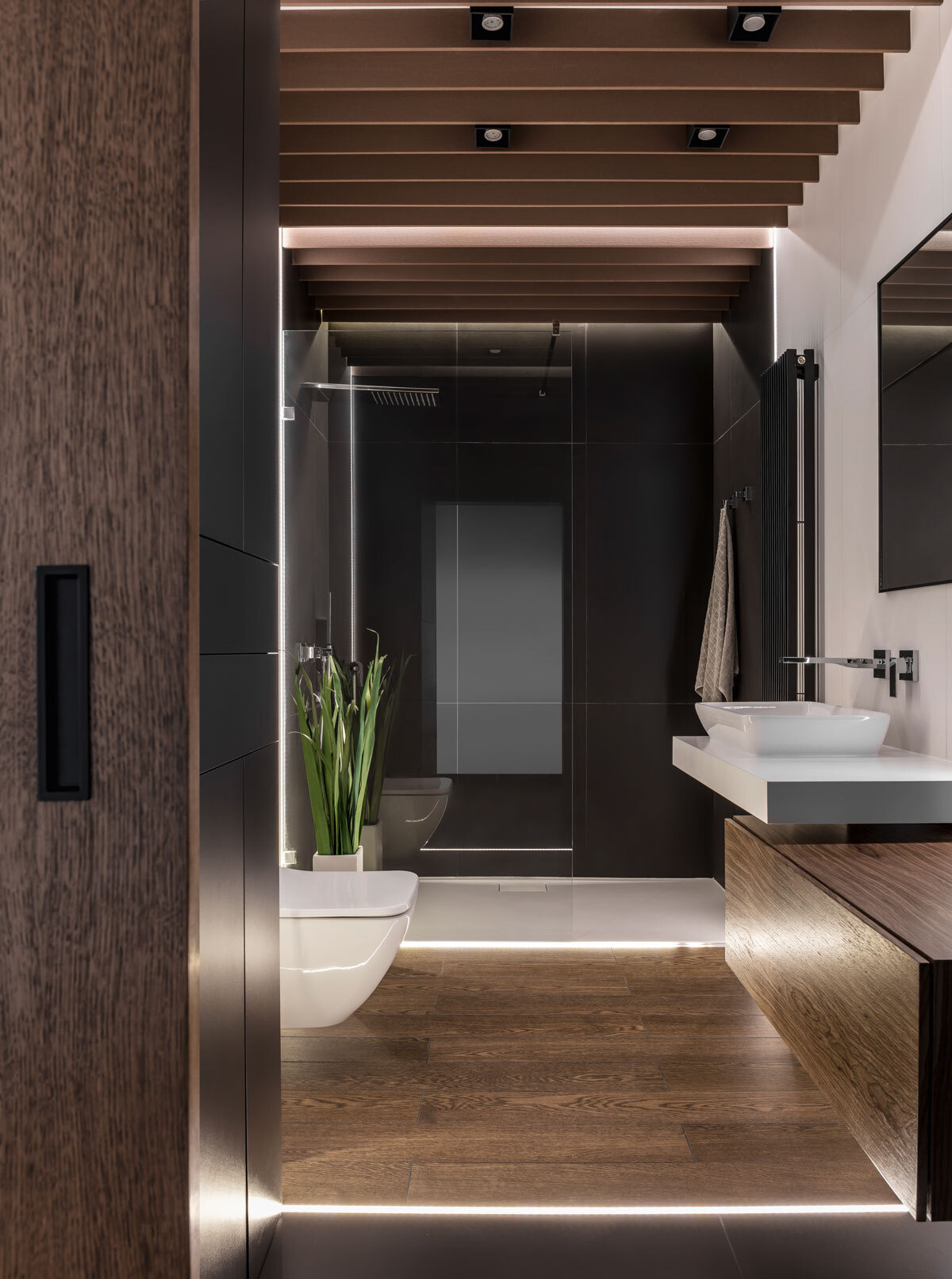
Next to the bathroom, the bedroom keeps with the same materials, concrete, wood, and deep grey. A dark bed frame anchors the room, while a floor-to-ceiling closet blends into the walls. Every detail, from color to texture, supports the overall vision: refined, masculine, and personal.
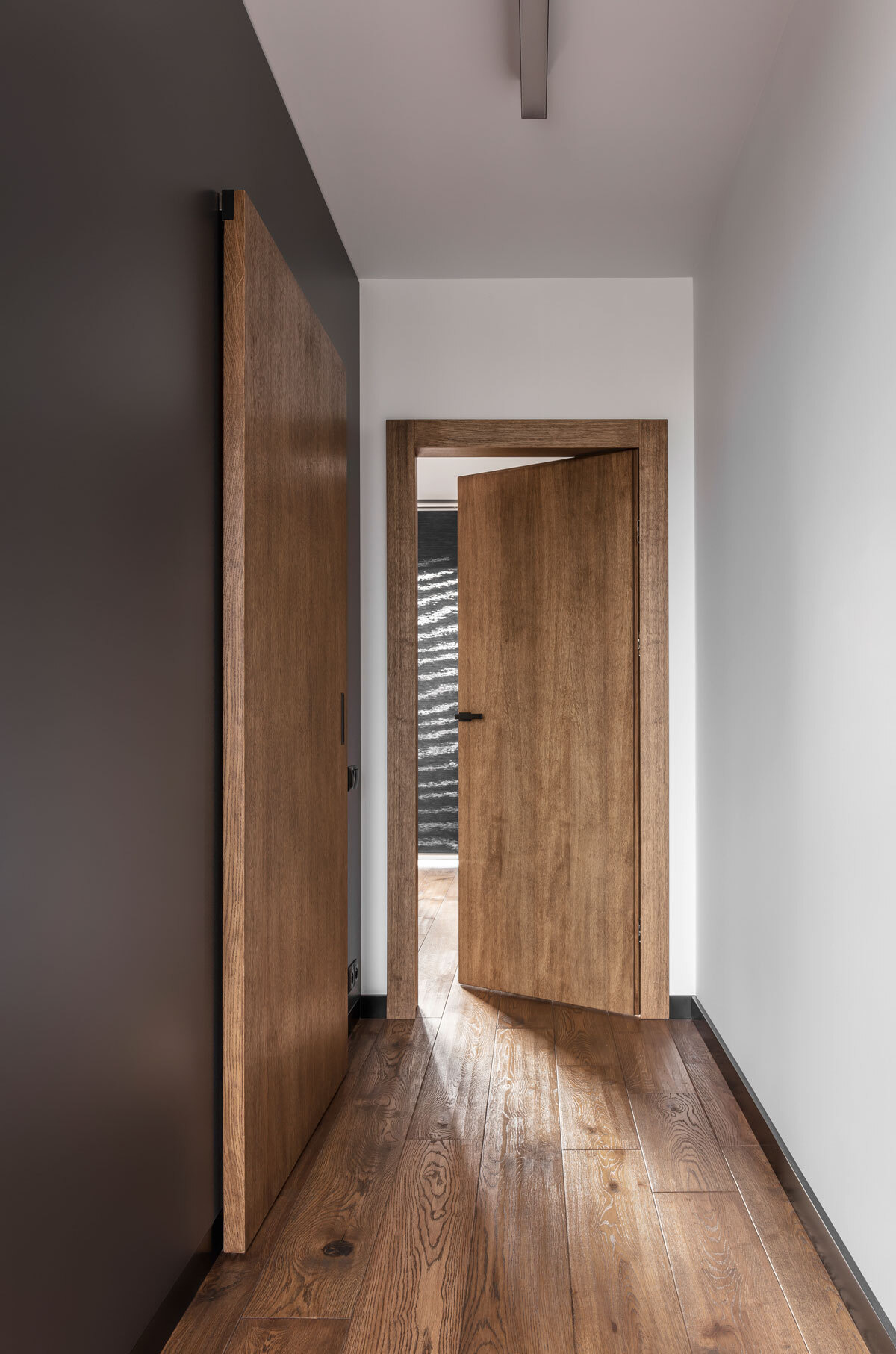
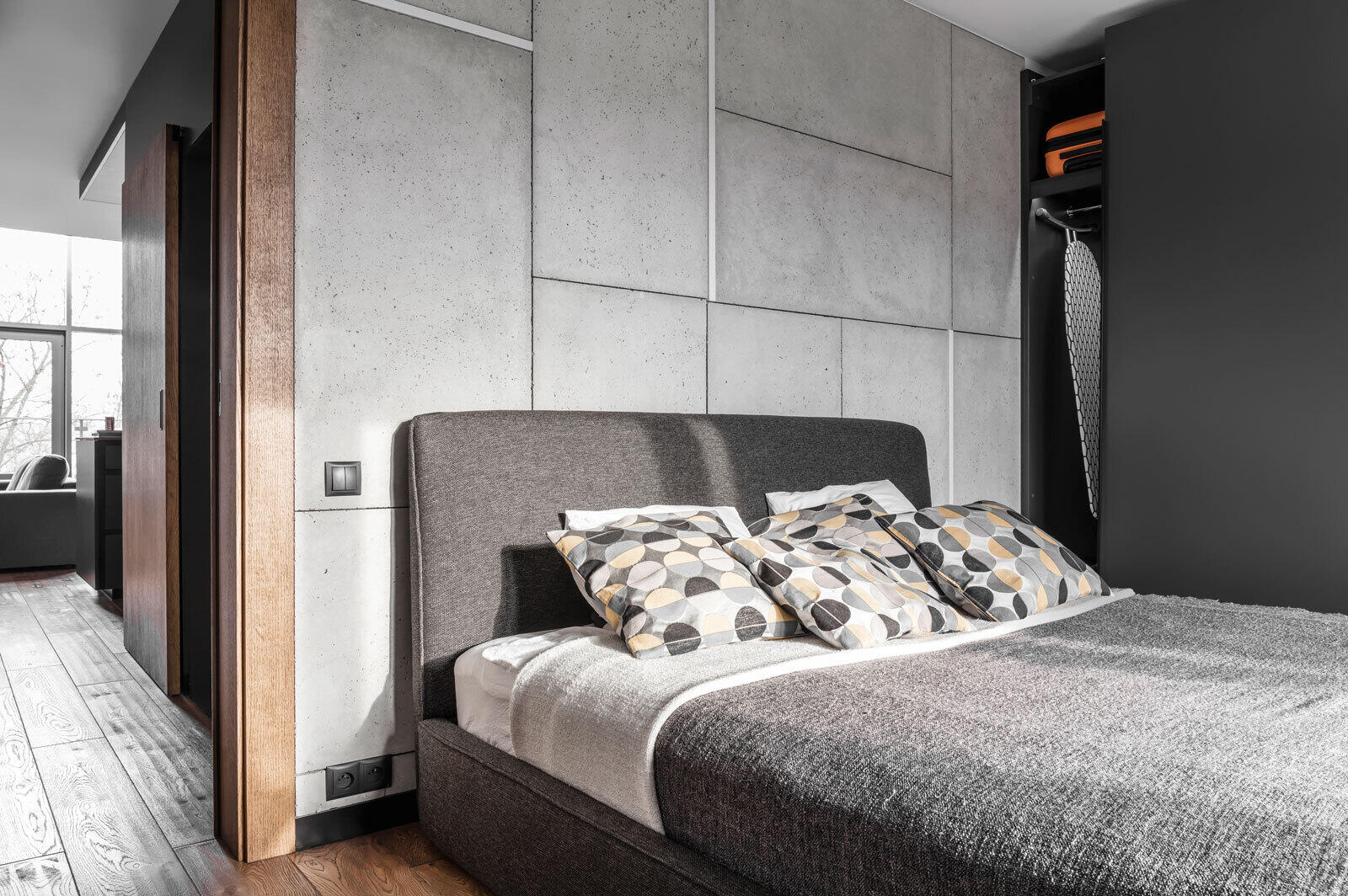
Throughout the apartment, the design reflects the personalities of its owners and proves that masculine design doesn’t have to be cold.