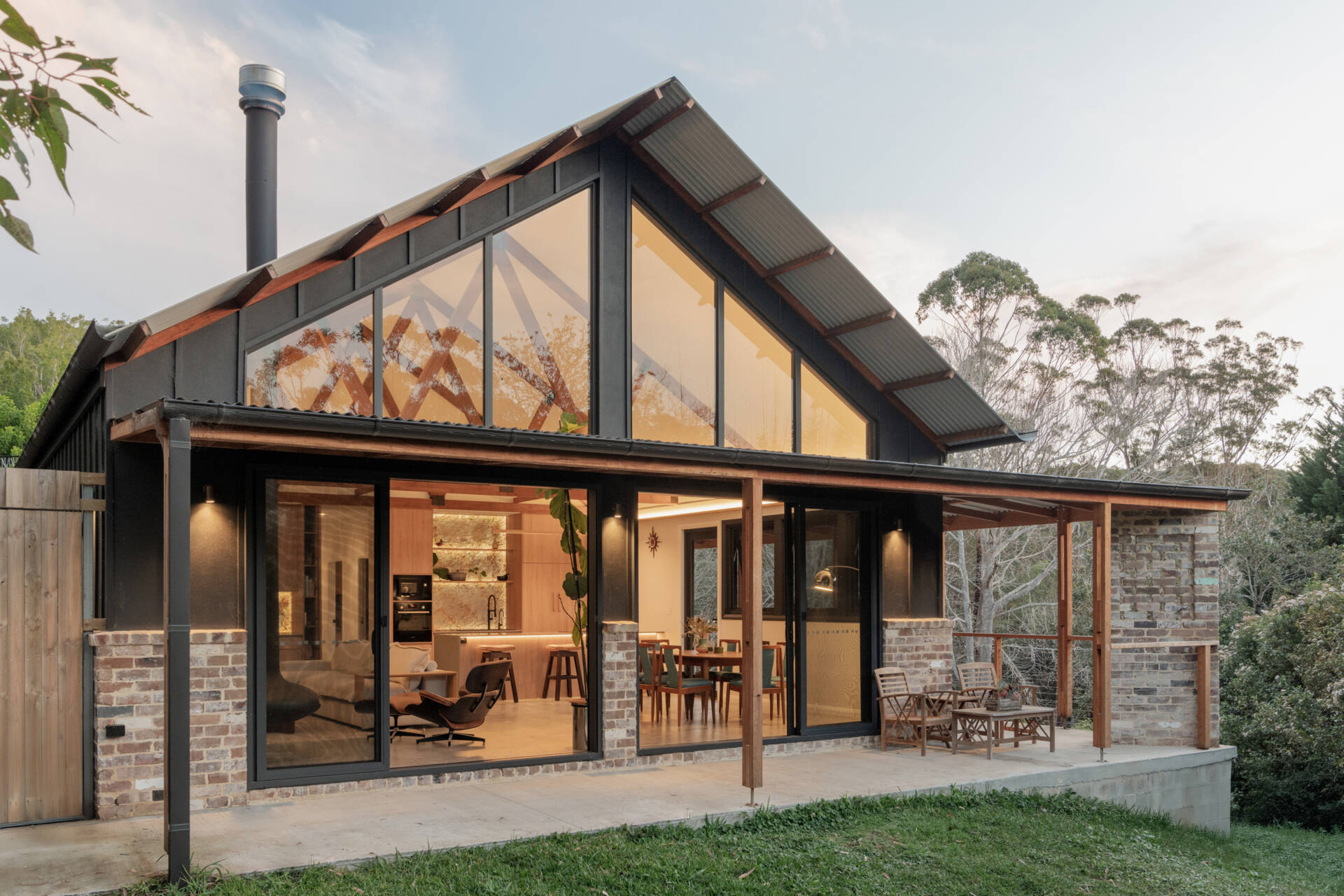
At first glance, Leporte Residence feels familiar, the gabled roofline and verandah recall the simplicity of an old farmhouse. But look closer, and the innovation begins to unfold. Designed by Lyric Architects, this coastal home is both nostalgic and new, shaped by performance-driven thinking and refined detailing. Every surface and joint has a reason, every material a purpose.
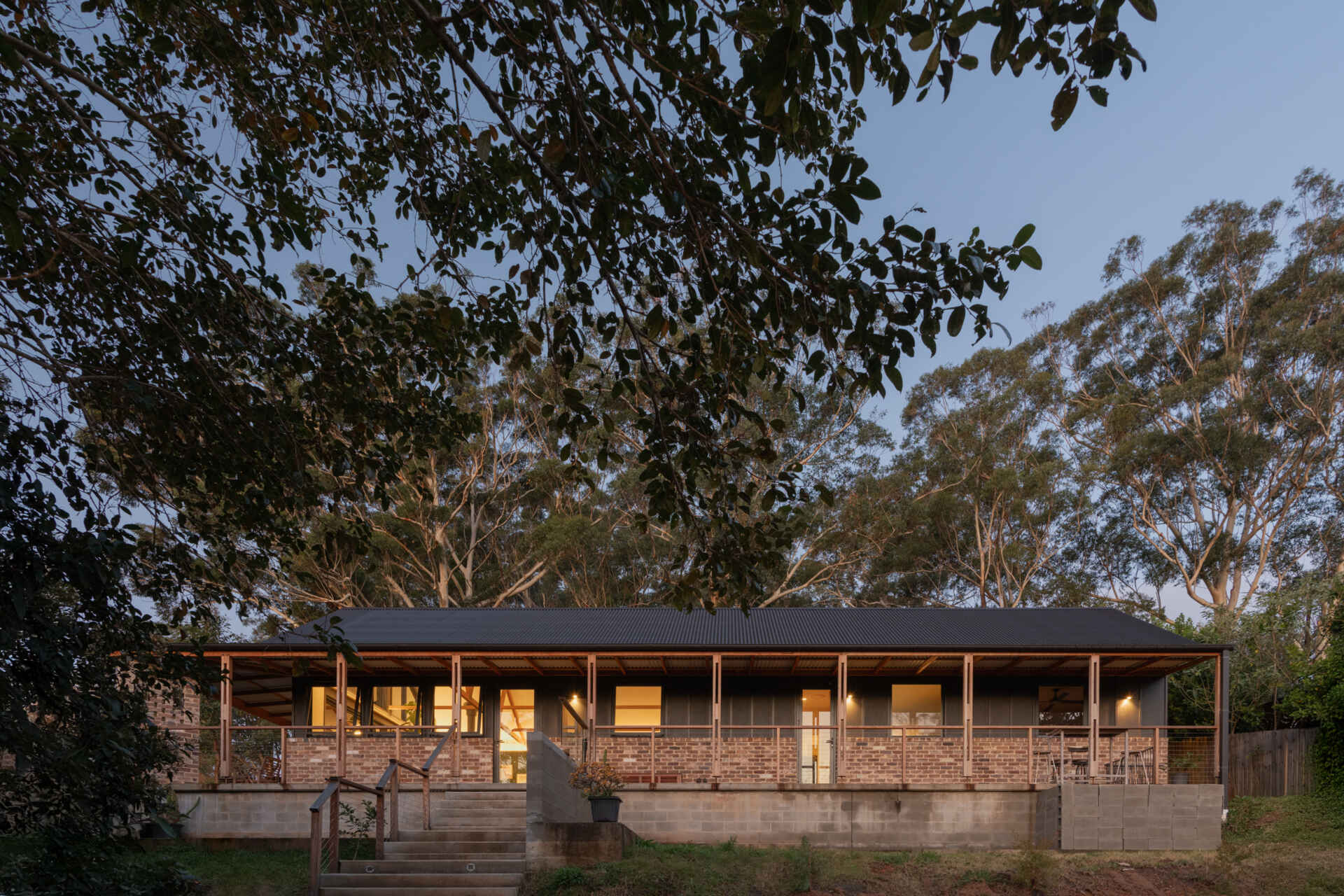
The design takes cues from the classic Australian farmhouse, not as imitation but as evolution. Ventilation, for example, comes through stainless steel mesh discreetly concealed within the eaves, echoing the way early farmhouses “breathed” through their walls and cavities. It’s a clever nod to the past, made relevant through material precision and climate awareness.
Thermal and humidity control were approached with the expertise of Callum Baker and the use of Pro Clima membranes, ensuring consistent comfort year-round. This invisible layer of protection allows the architecture to feel both light and durable, suited perfectly to its coastal conditions.
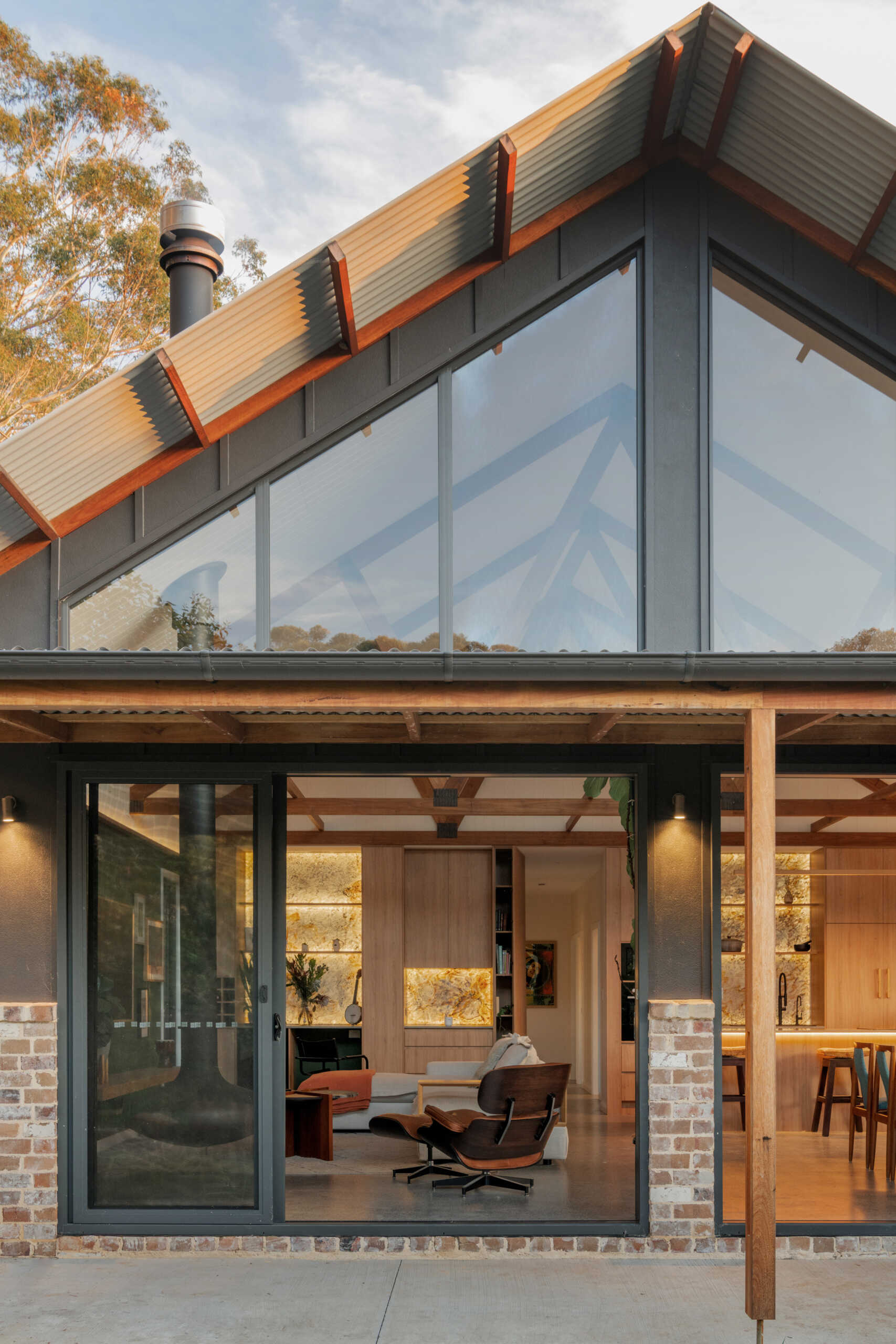
Wrapped in natural hardwood cladding, the home sits comfortably in its environment. The material palette is restrained but rich, combining warmth and endurance. The hardwood continues inside, where it meets polished concrete floors, materials that work hard in tandem, both practical and tactile.
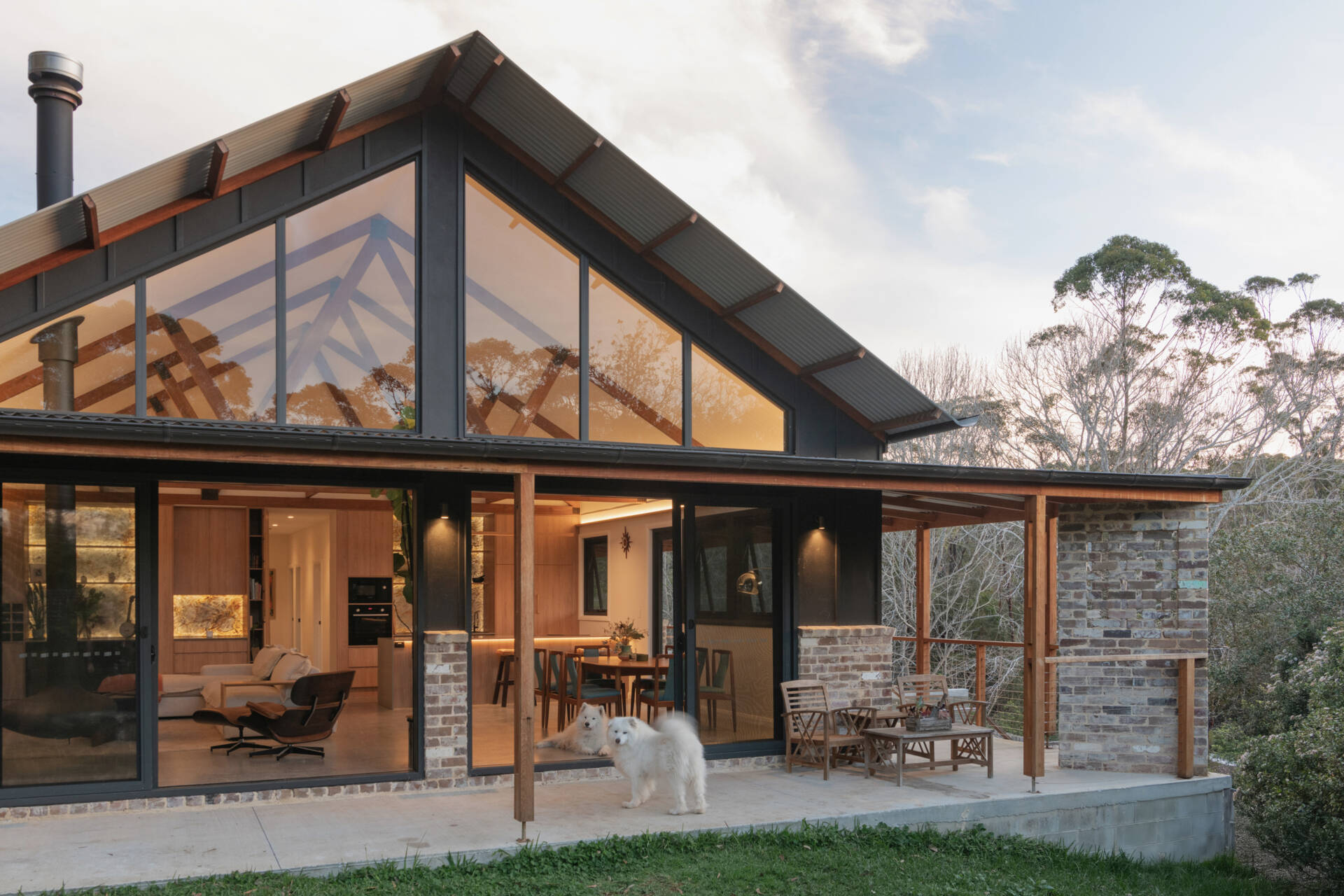
A veranda-style awning runs along the north-western edge, creating a shaded zone that blurs the boundary between indoors and out. Deep eaves provide additional solar protection, allowing the architecture to respond intelligently to the shifting coastal sun.
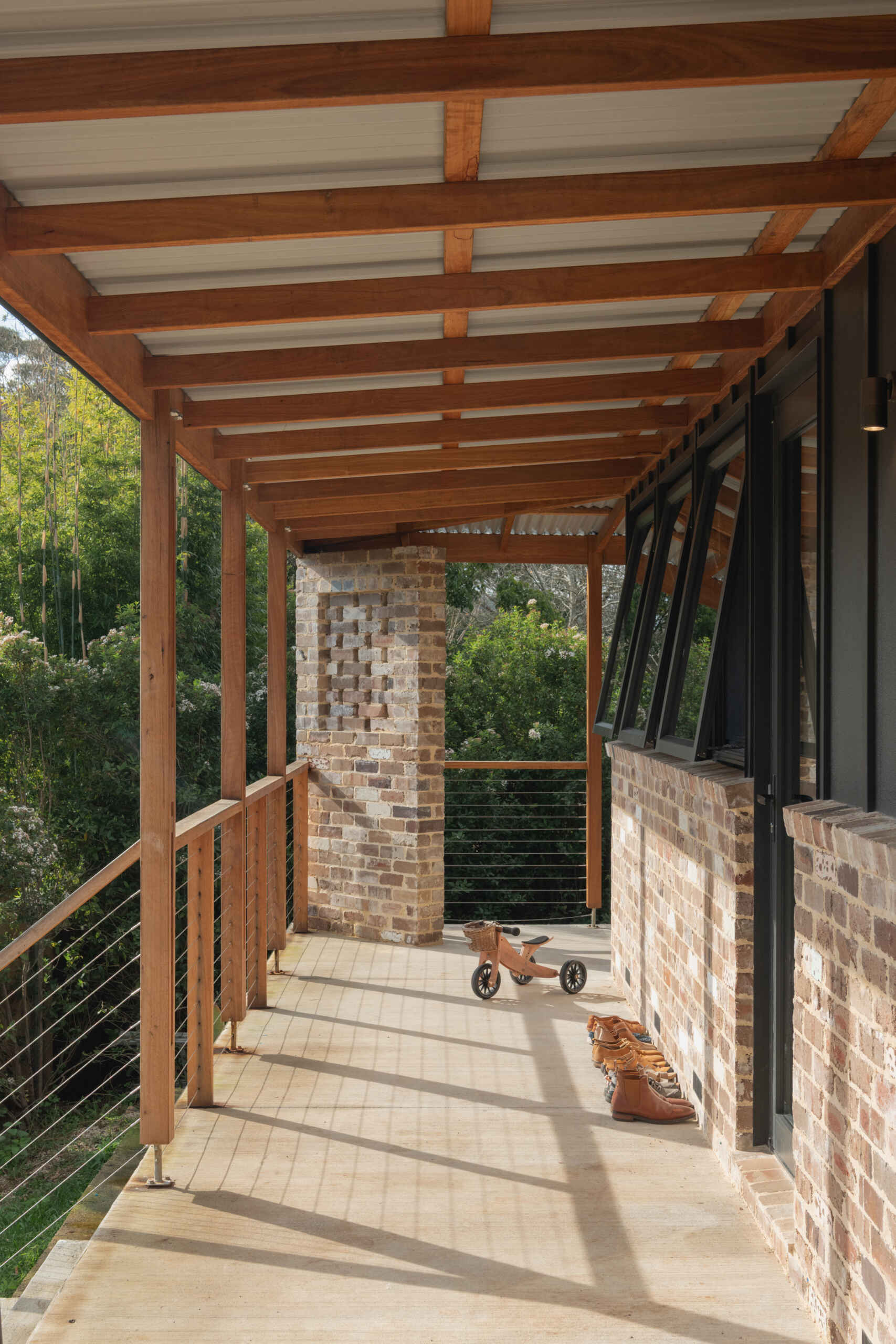
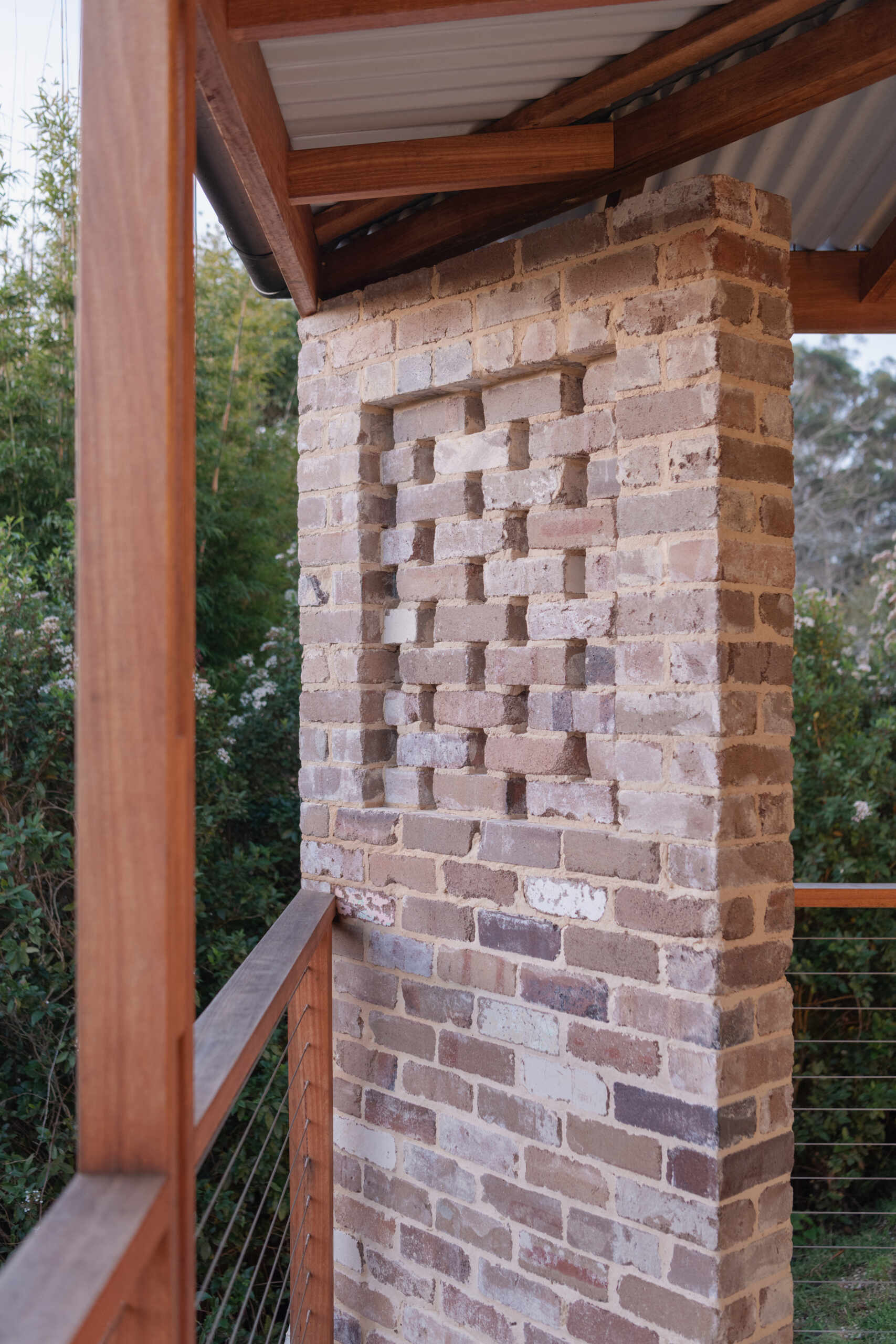
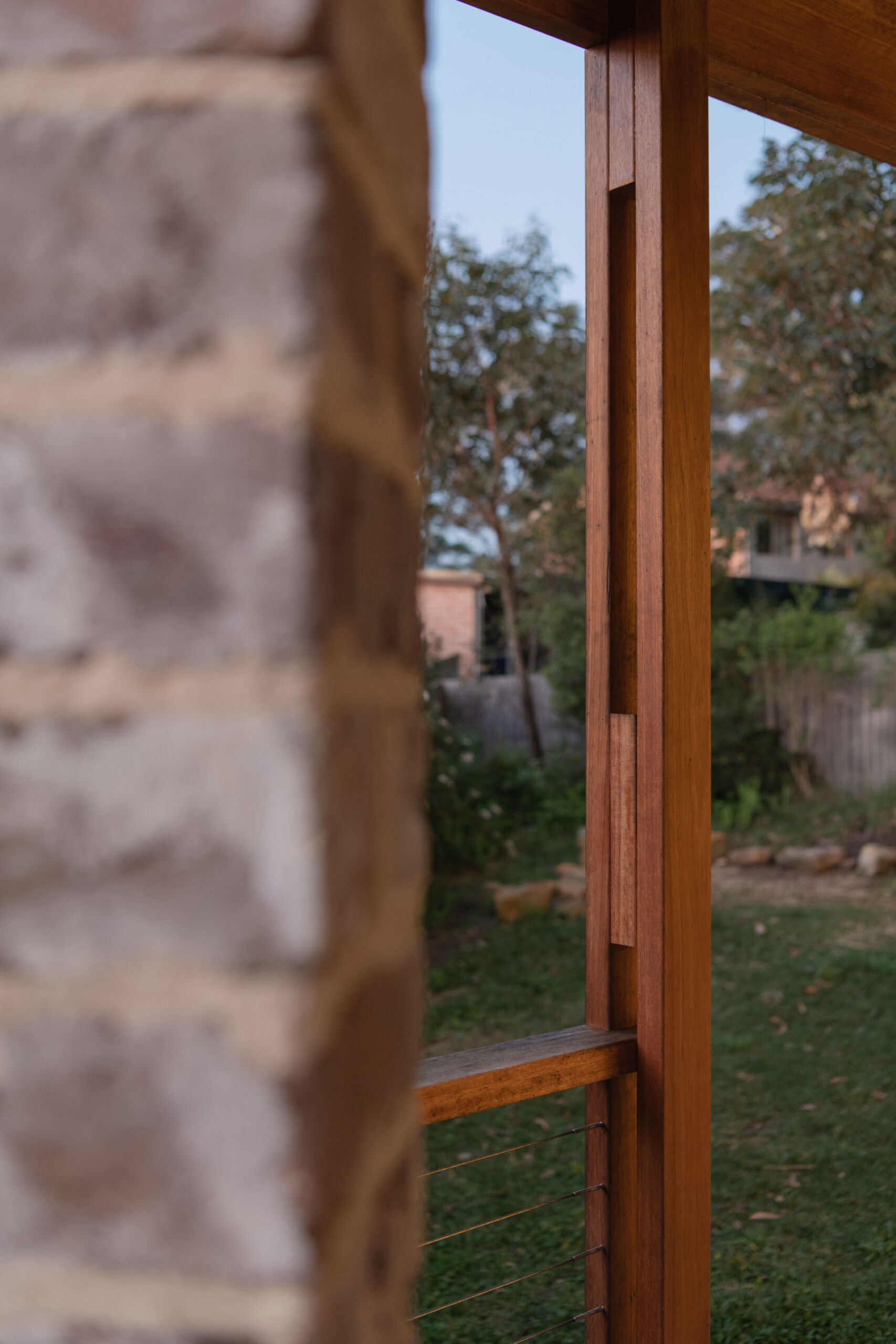
Inside, the atmosphere is calm and deliberate. The floating fireplace and green accent wall become the focal point of the living space, grounding the open plan with warmth and balance. An adjacent wall of built-in cabinetry includes a small bar area, desk, and storage.
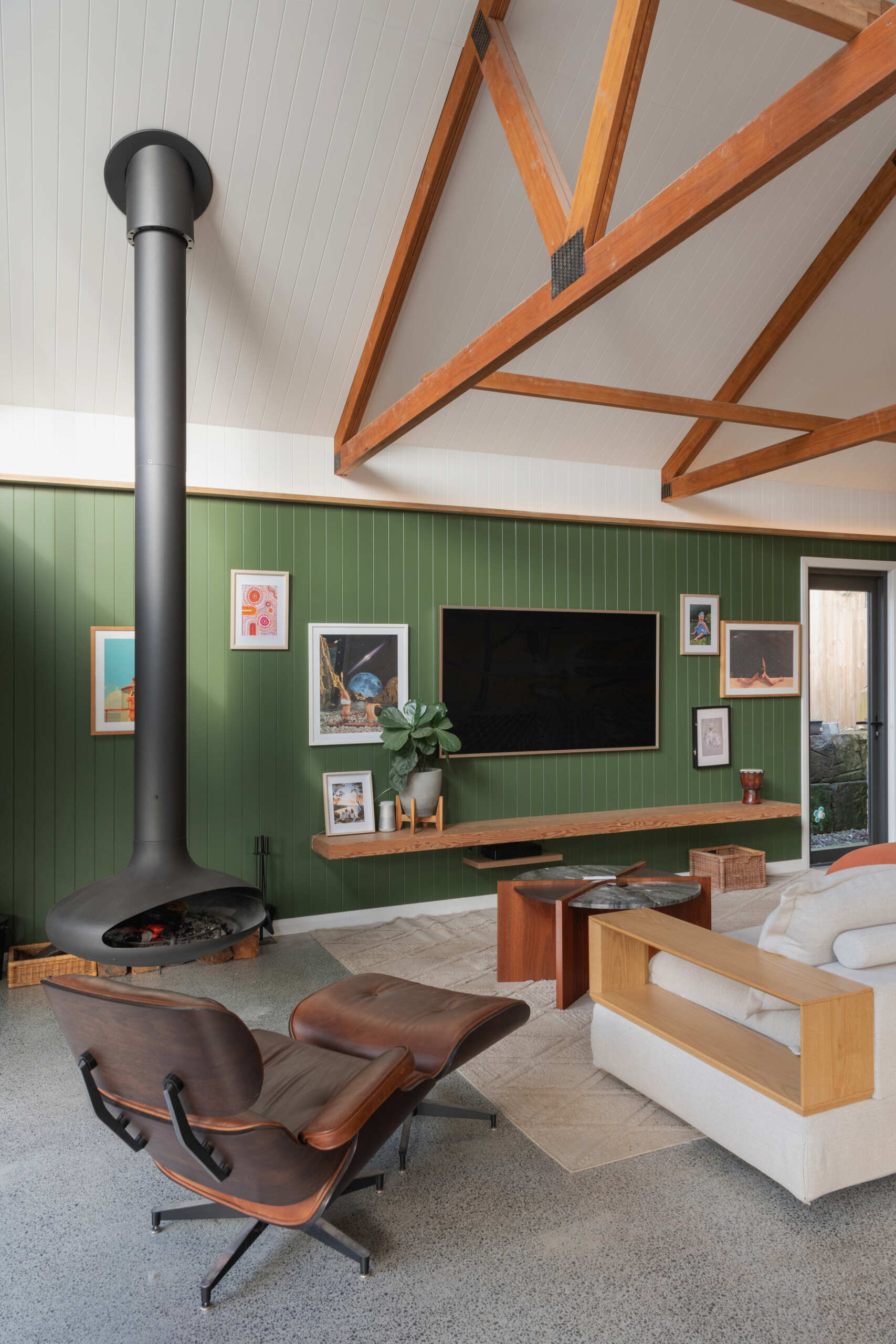
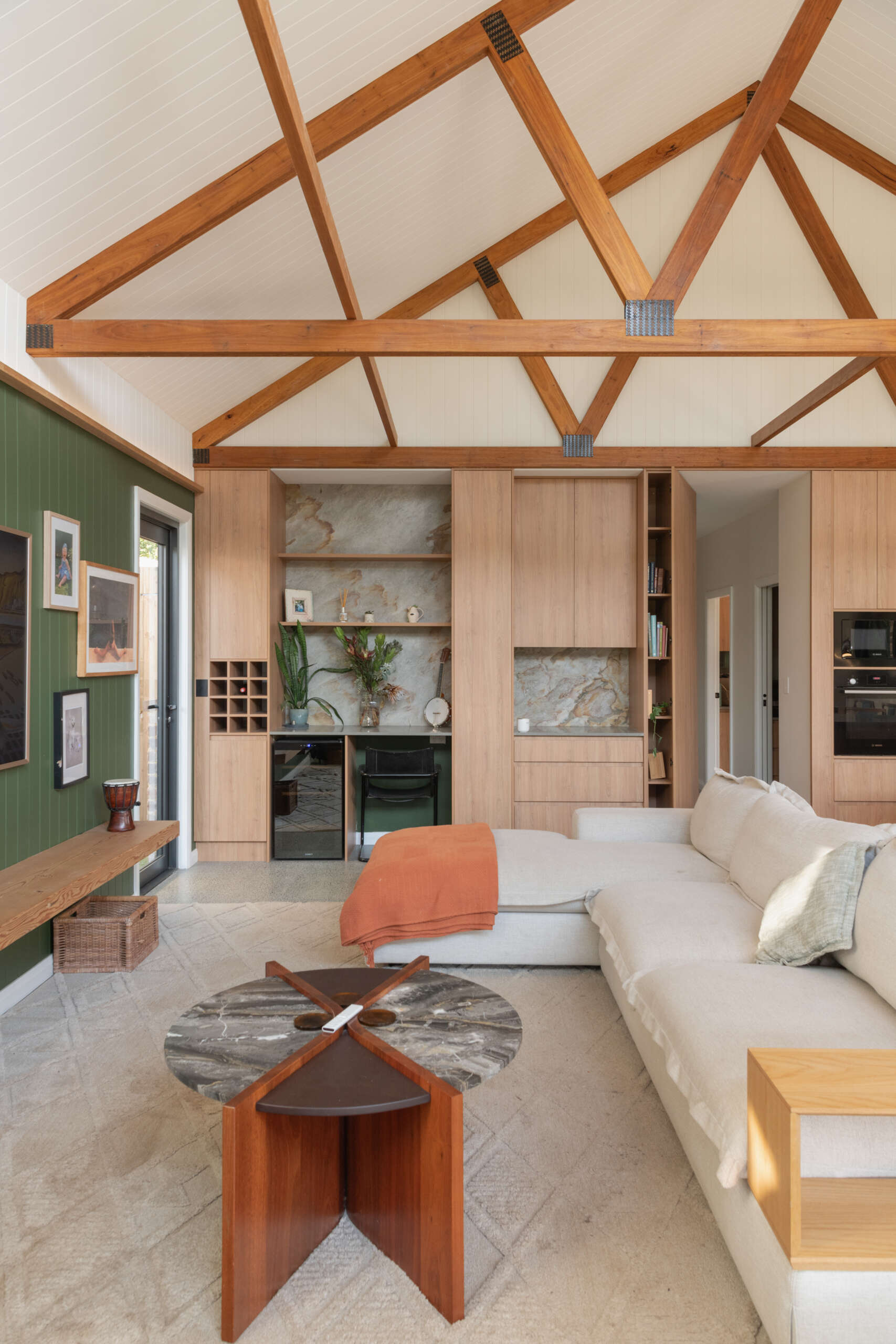
In the kitchen, practicality meets refinement. The downdraft exhaust keeps sightlines clean while reinforcing the minimalist language that runs throughout, and a glowing splashback that adds a subtle playfulness.
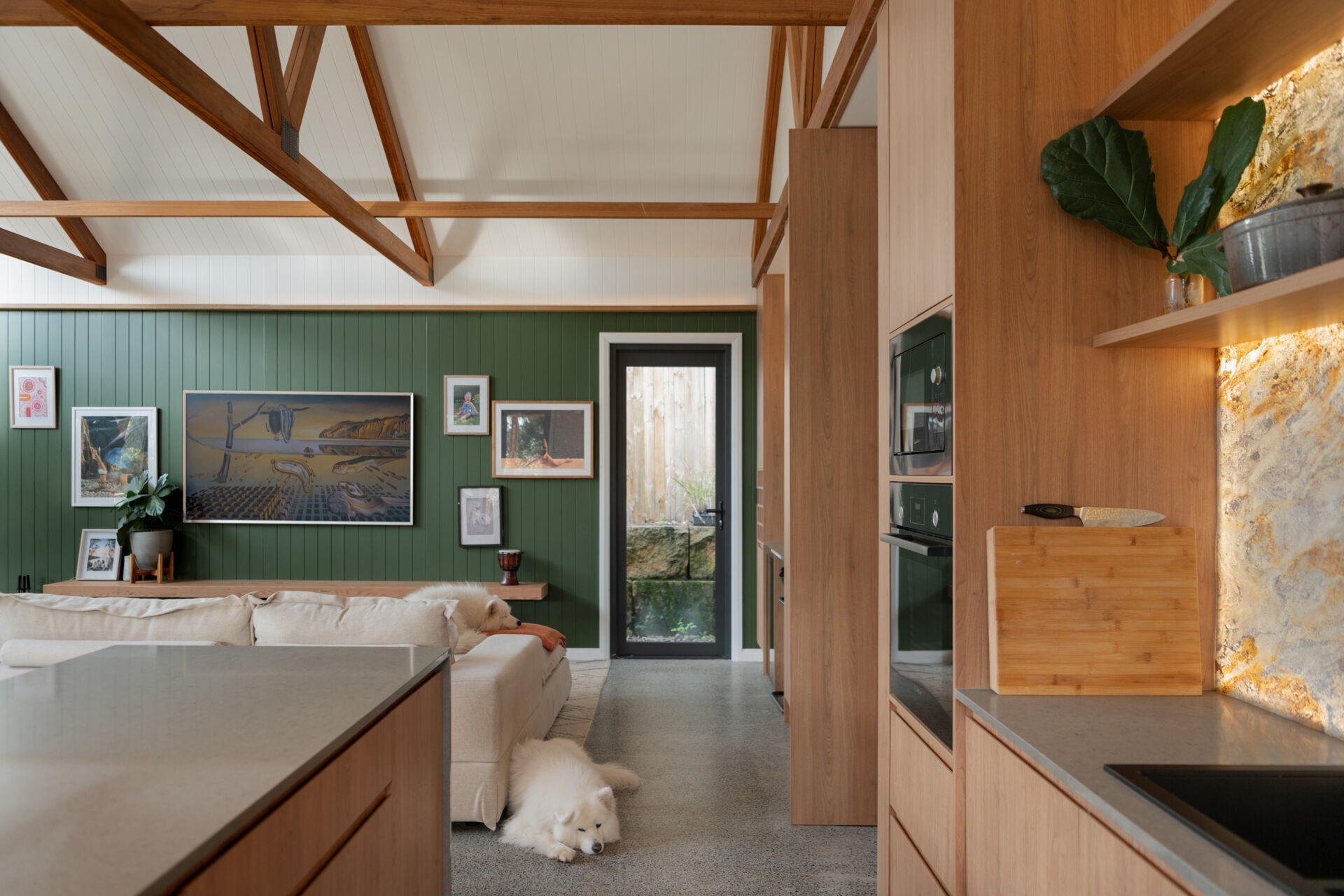
In the bedroom, warmth and simplicity define the space. Built-in timber wardrobes form a seamless wall of storage, their soft grain and leather handles adding subtle texture. The design balances function and comfort, letting materials and craftsmanship speak quietly while maintaining the same clarity and restraint seen throughout the home.
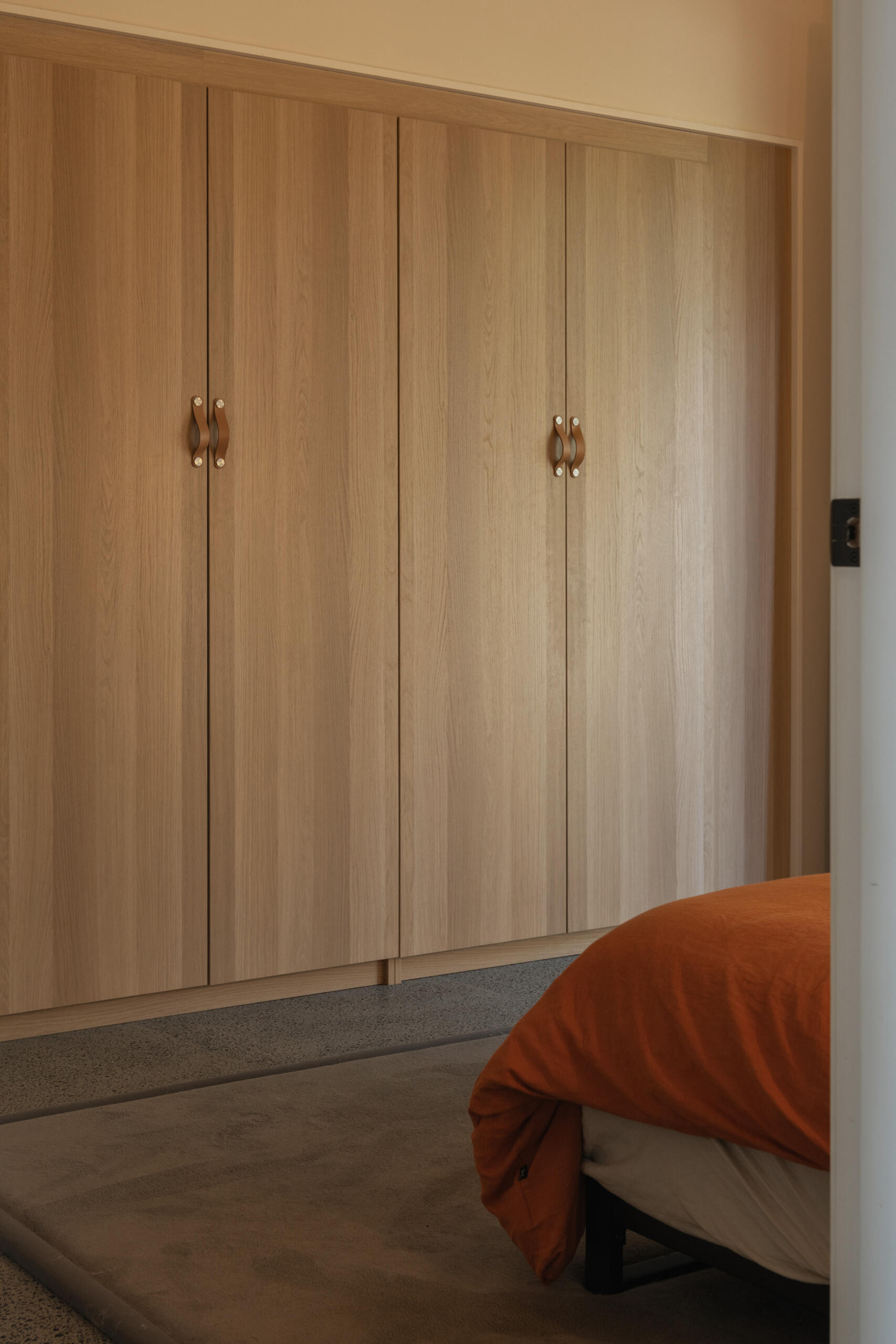
The bathroom pairs raw texture with refined form. A timber vanity and concrete basin introduce natural warmth and tactility, while matte black fittings complement the bathtub. A simple arched mirror and touches of greenery soften the strong material palette, completing a space that feels both relaxed and composed.
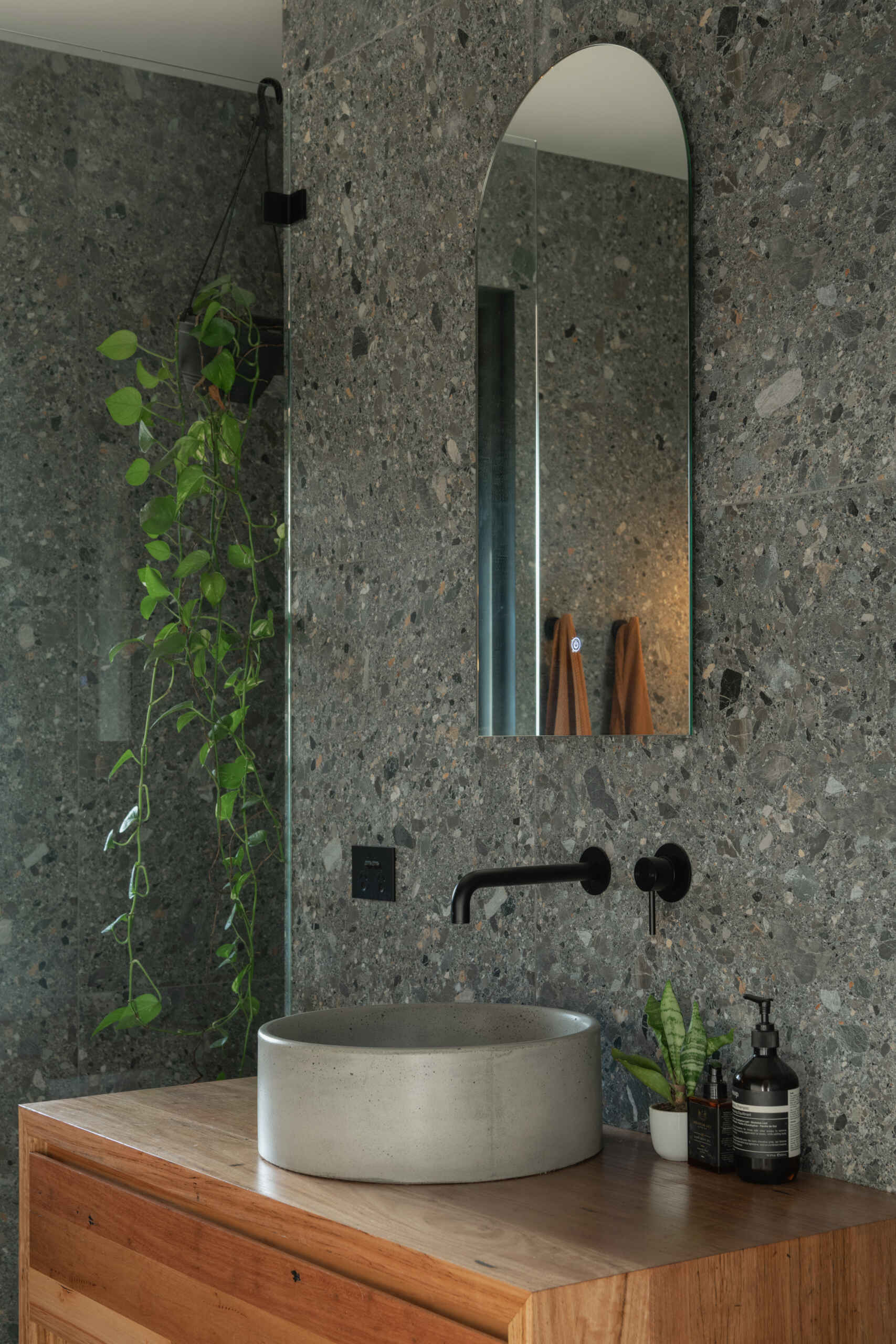
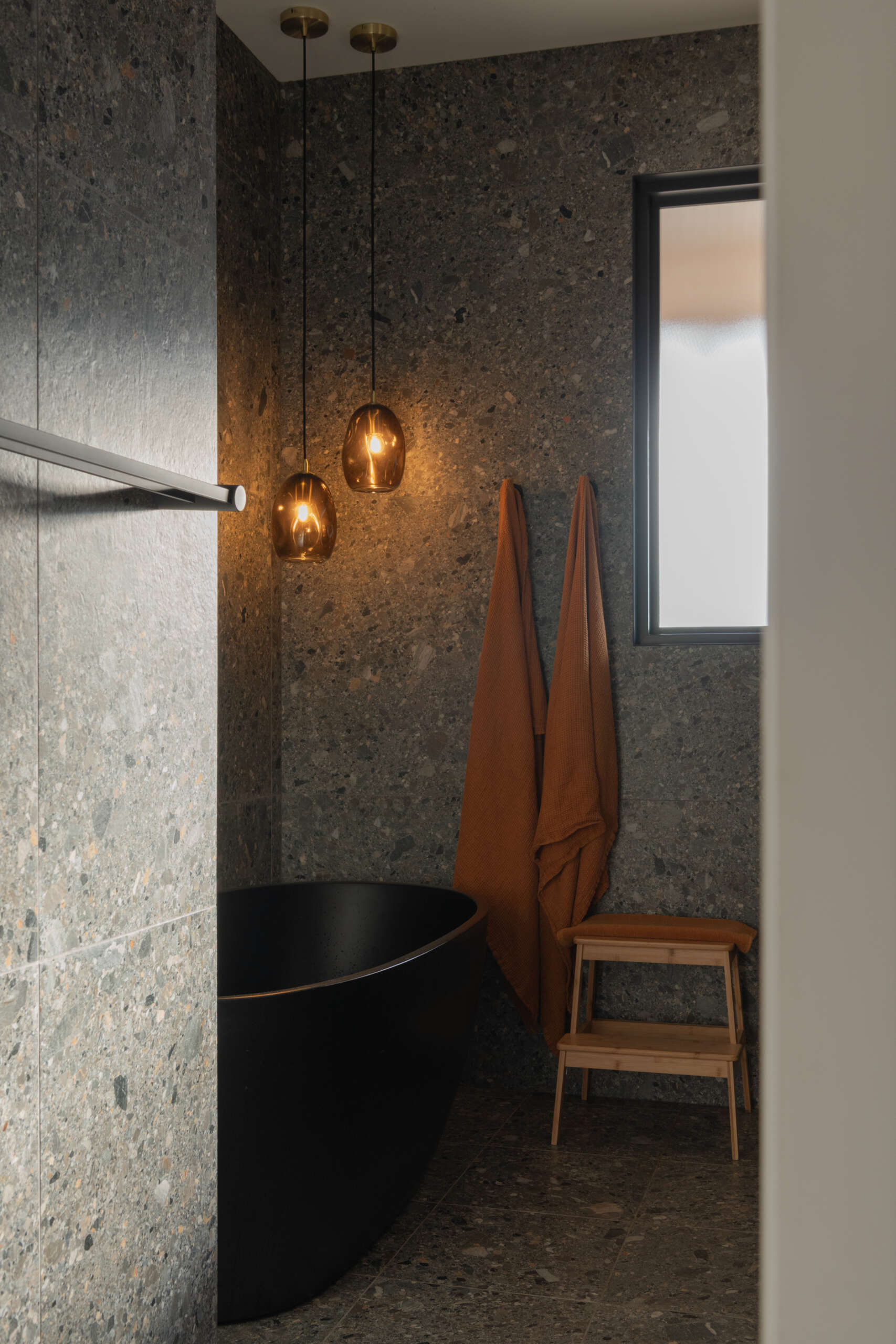
Leporte Residence captures the essence of coastal living through quiet innovation. By blending traditional farmhouse sensibilities with modern building science, Lyric Architects have created a home that breathes, adapts, and endures.