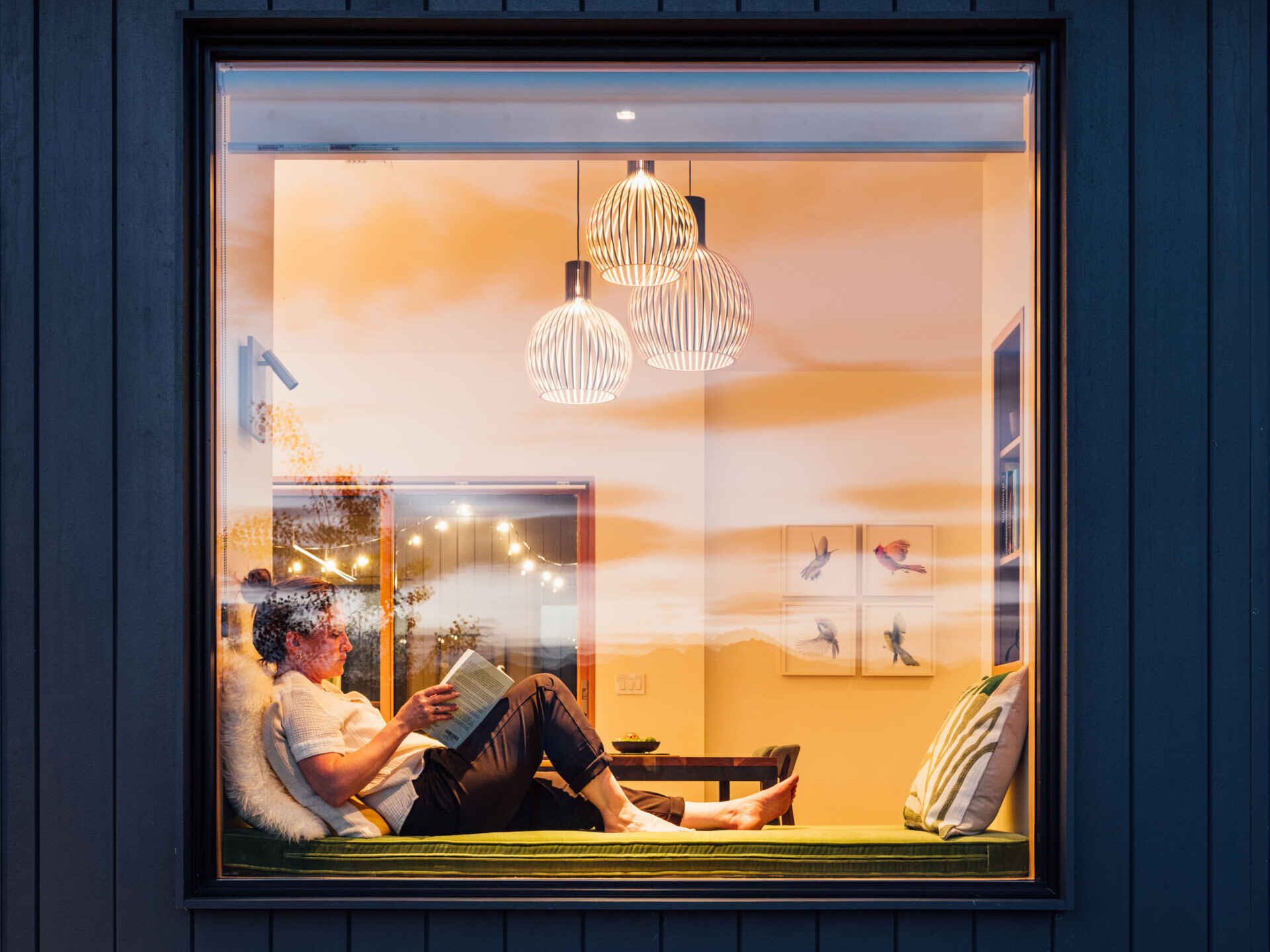
Tucked into a dark, gabled retreat in Winthrop, Washington, a single built-in window seat becomes the house’s most irresistible destination. Framed by clean lines and warm wood, the nook gathers sunlight through a perfectly placed picture window, then hands you a postcard view of the Methow Valley. It is simple, it is comfortable, and it quietly wins the room.
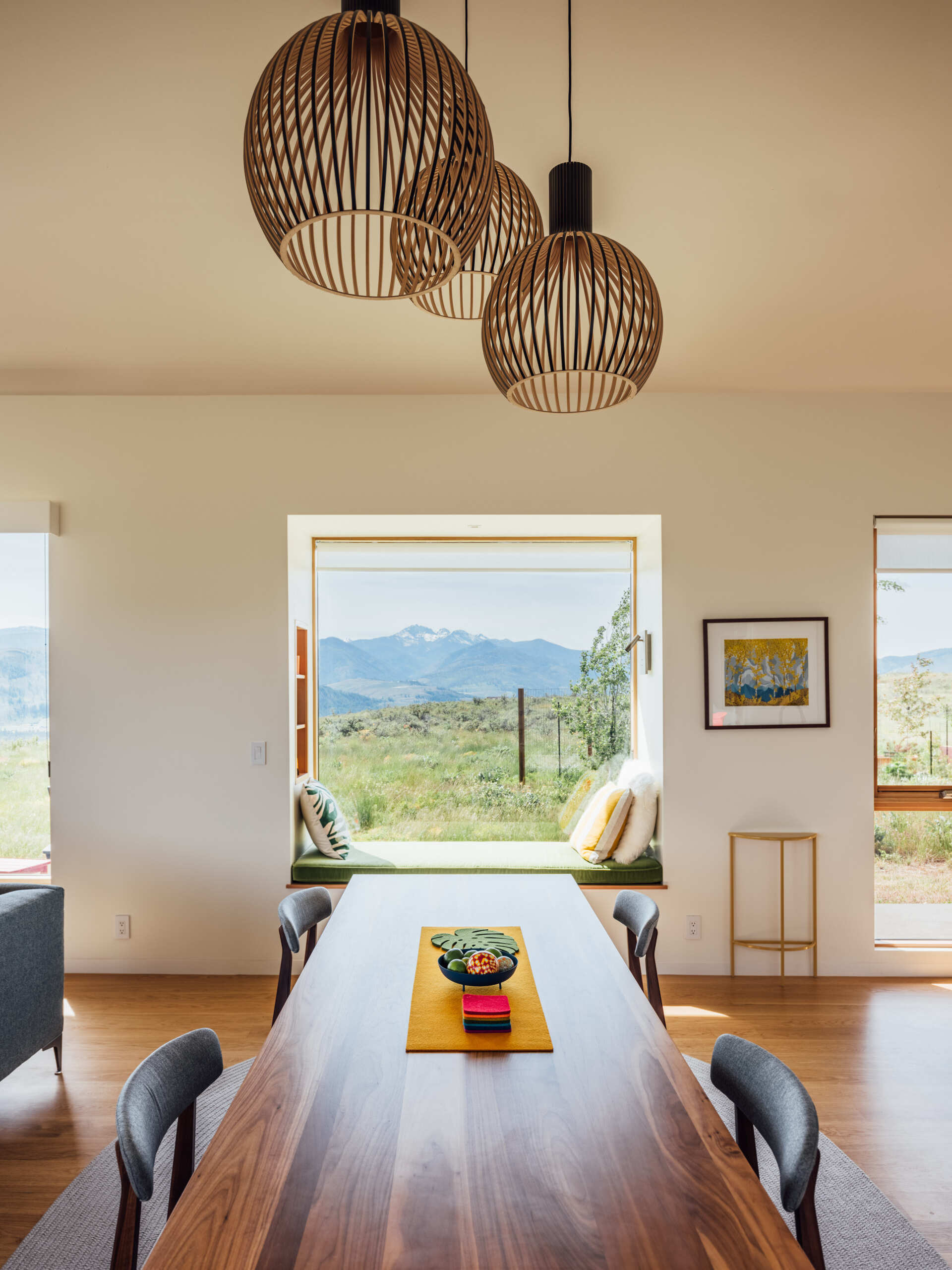
A home designed for moments, not glass walls
Anti-Shed, the latest project by Syndicate Smith, takes a deliberate detour from the region’s glass-heavy, shed-roof trend. Instead of wrapping the house in floor-to-ceiling glazing, the architects chose a series of intentional apertures. Each opening aims at something specific, a single peak, a sweep of valley, a slice of sky at dusk. The window seat turns that idea into furniture, a place where the architecture meets everyday life.
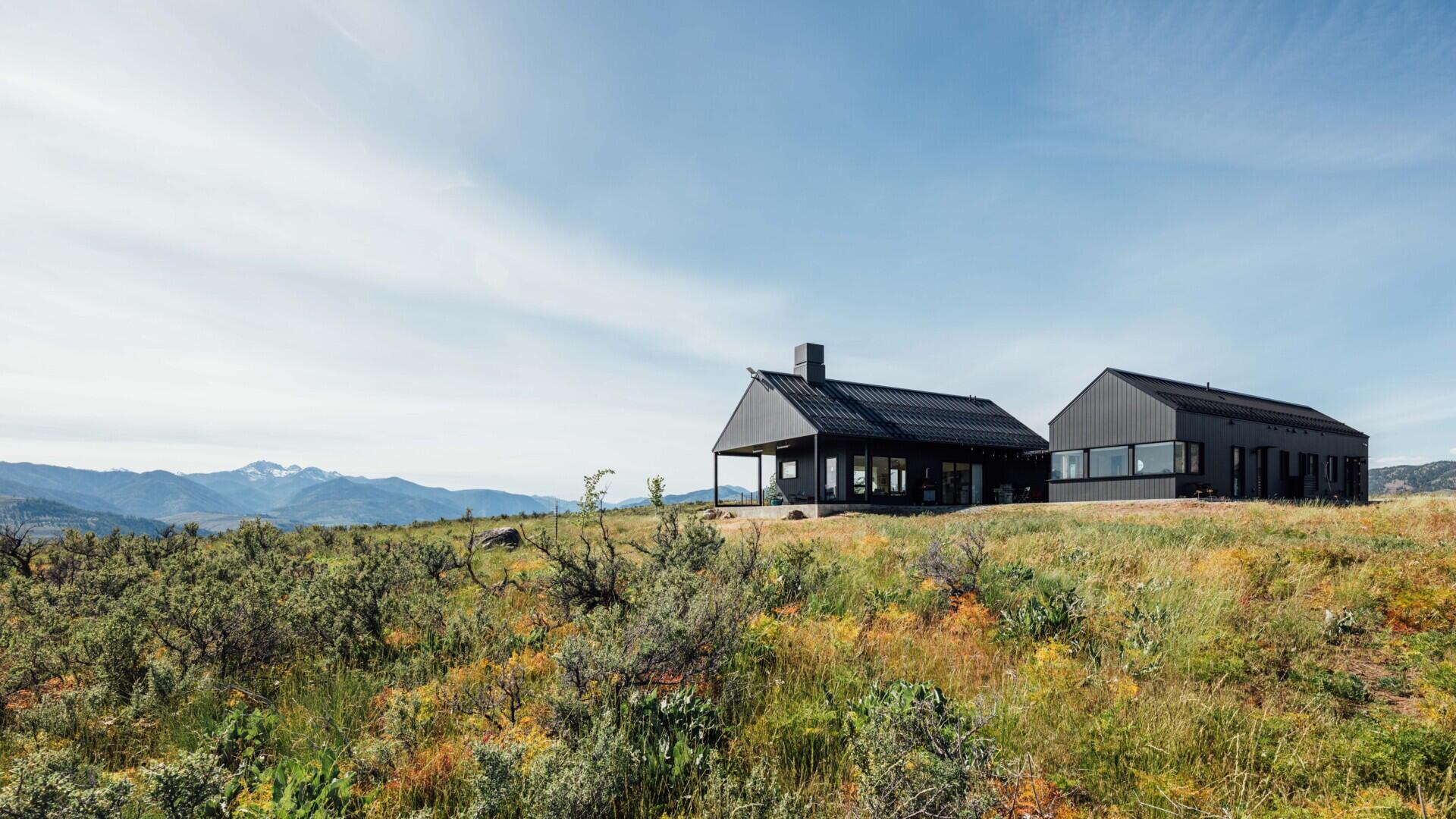
Two matte-black volumes shape the exterior, joined through a central entry sequence. The profile reads like a modern take on familiar barn forms. The dark cladding settles into the landscape, snow in winter and sage in summer, while the interiors glow with pale surfaces and natural wood. The contrast is striking outside, calm inside.
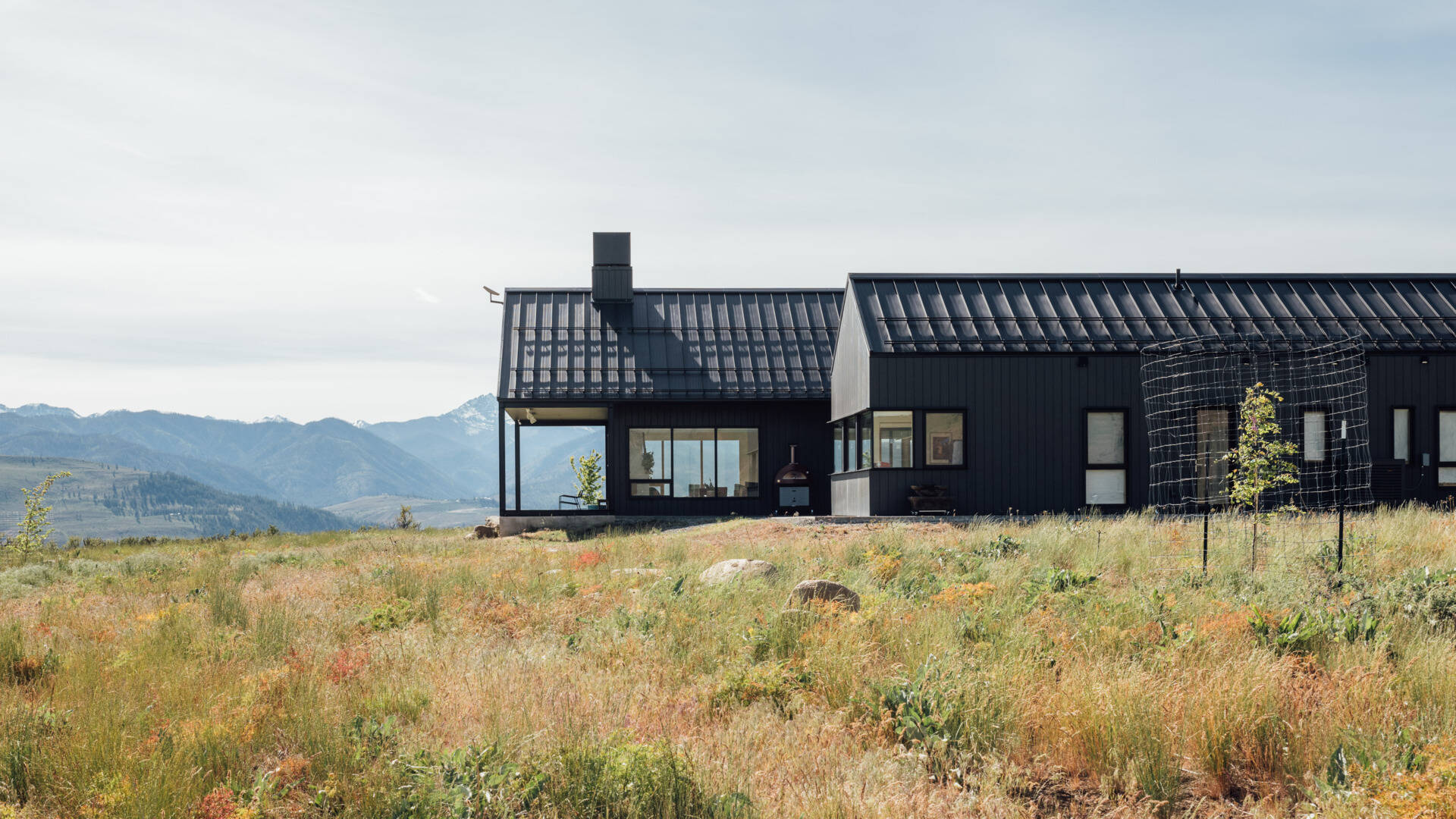
A nook that anchors the living spaces
The social wing holds kitchen, dining, and living areas oriented to the view. The window seat sits right where you want it, close enough to the action to stay connected, a step removed to feel like your own corner. Books live within arm’s reach. Soft cushions invite you to lean back and watch the light change across the mountains. Morning coffee fits here. So does a sleepy afternoon or a quiet phone call before dinner.
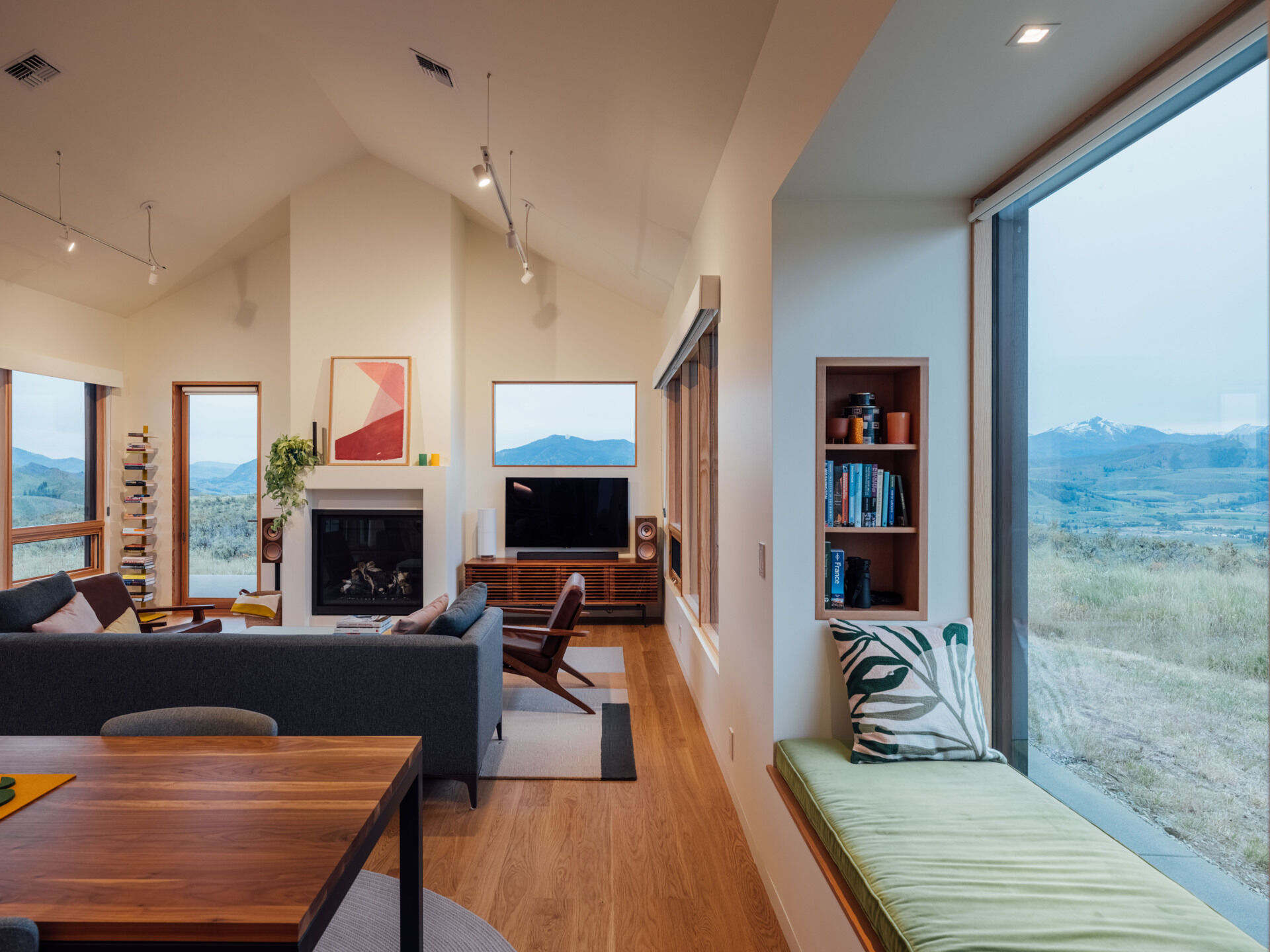
Across from the nook, the living room keeps a minimal palette, gray and timber, so the landscape does the talking. In the dining area, a solid wood table and simple pendant lights underscore the home’s clean, Scandinavian-influenced clarity. Nothing shouts. The window seat still takes the spotlight.
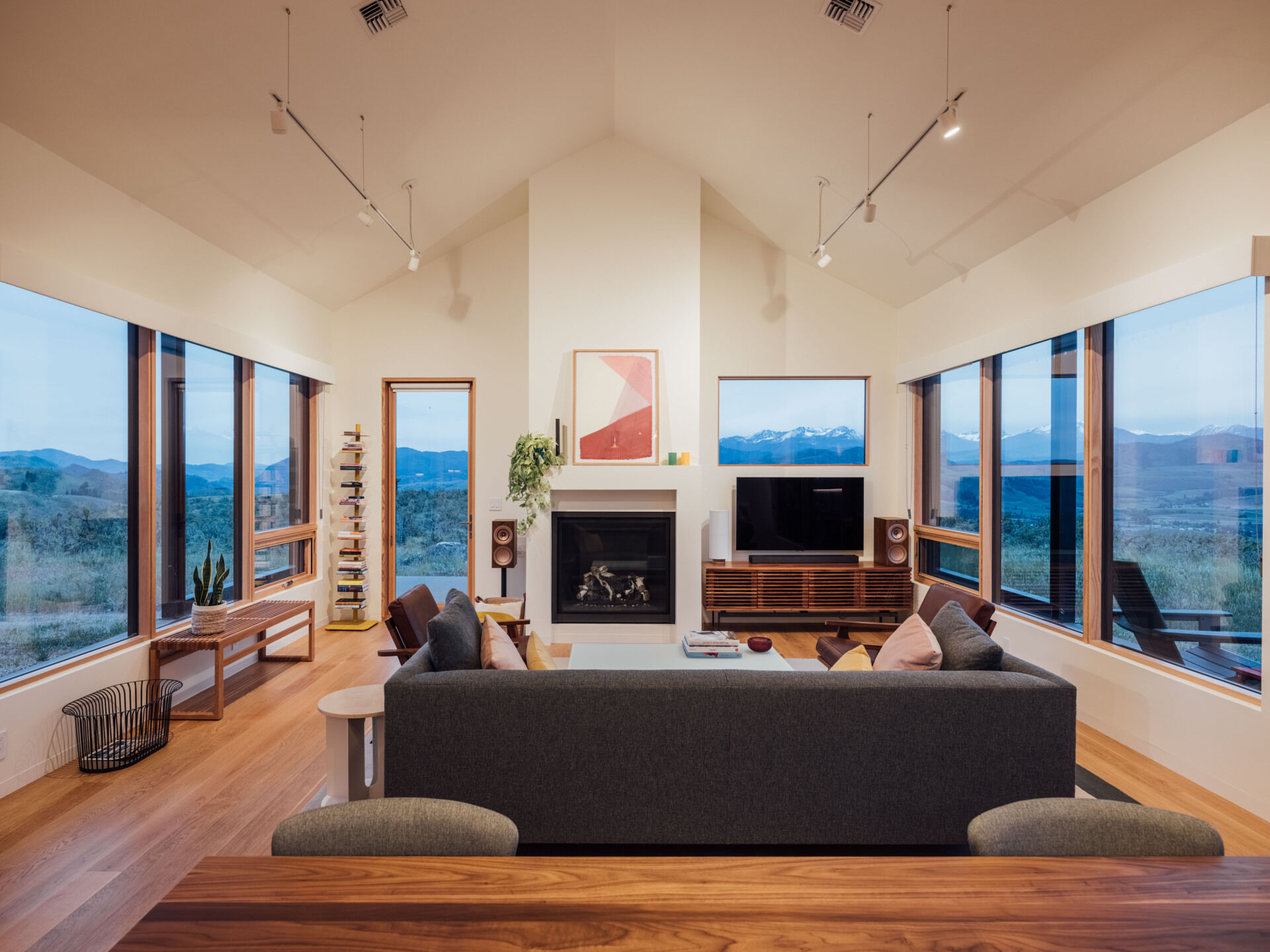
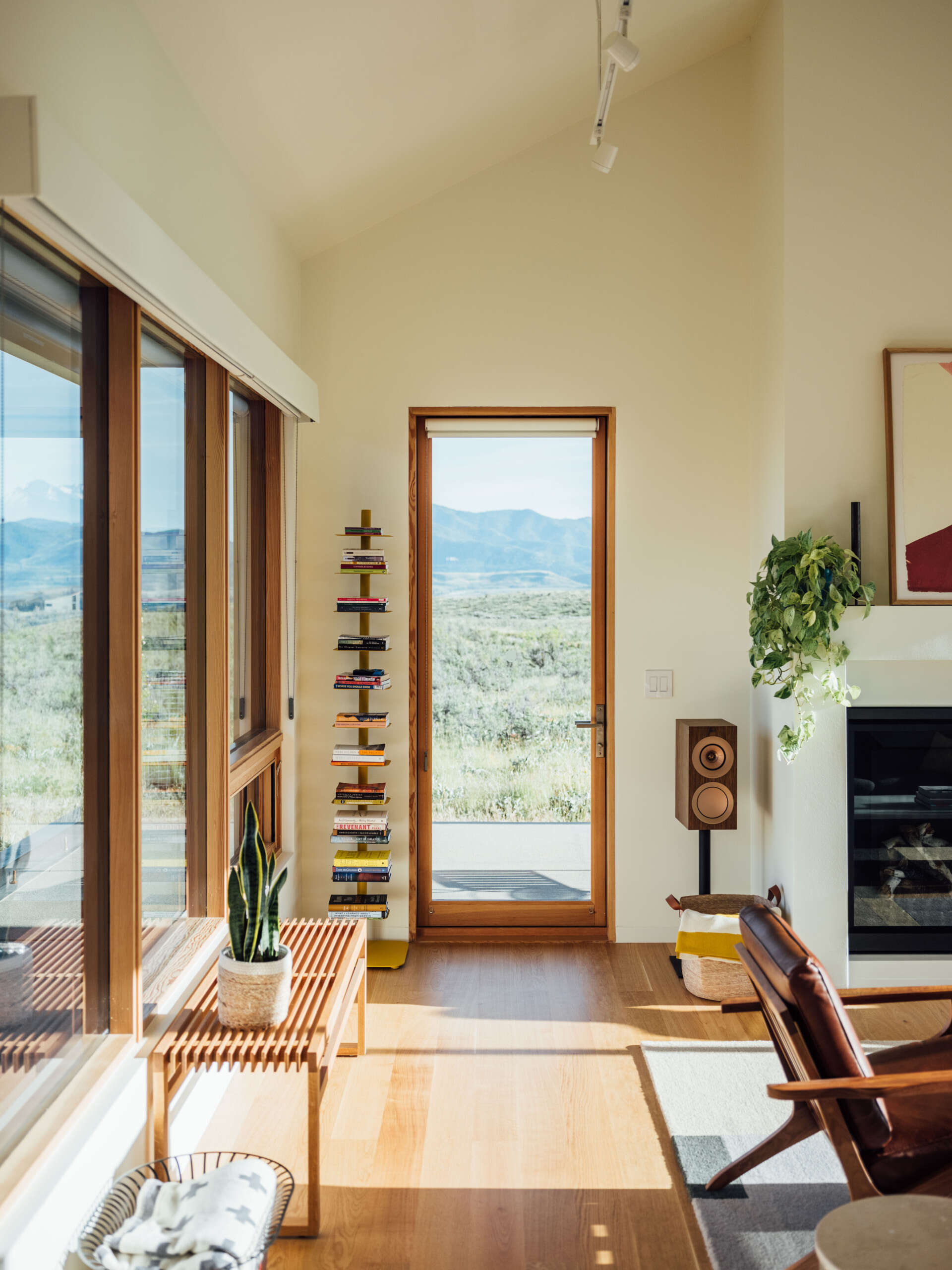
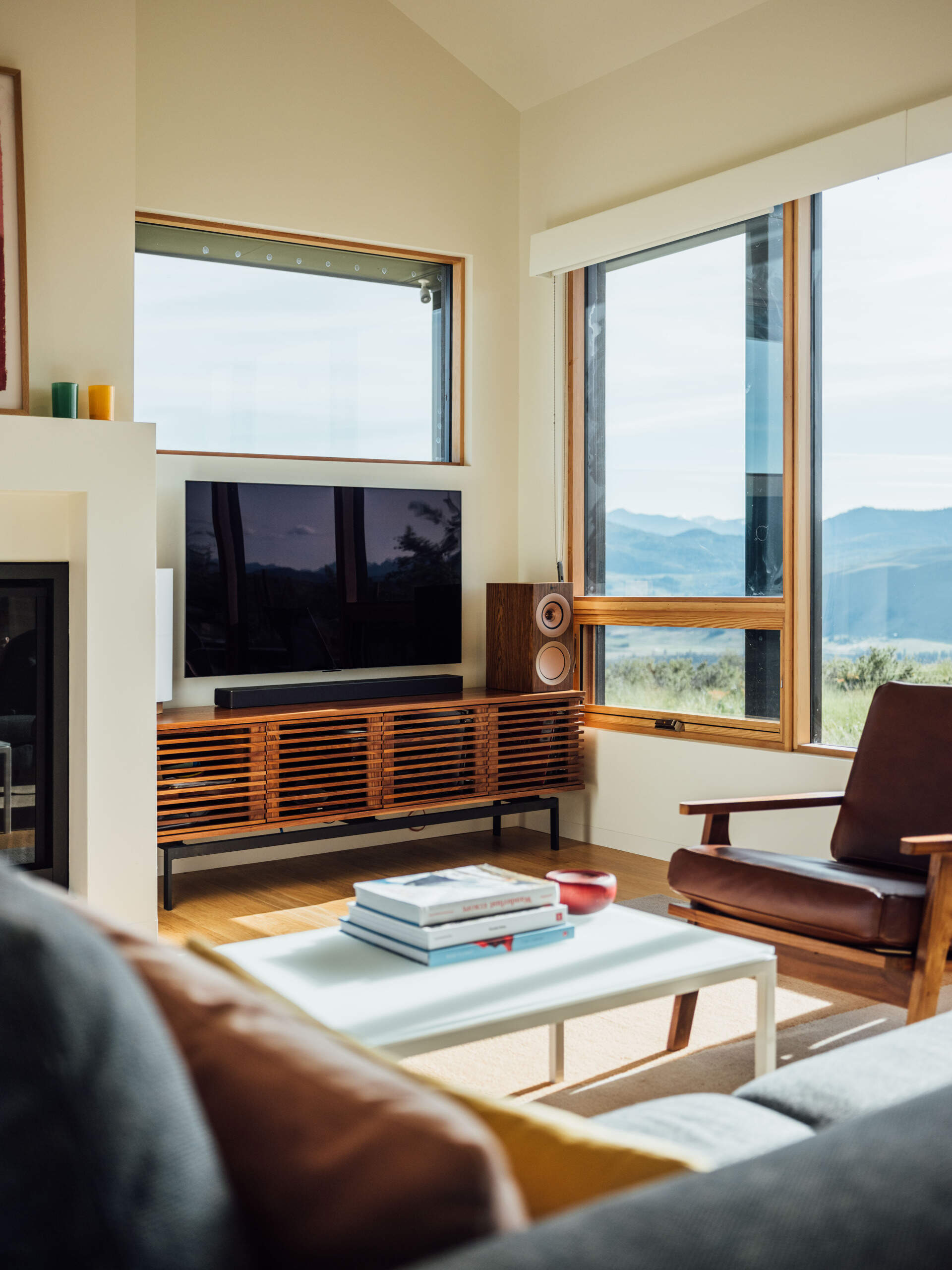
Views that feel curated, not exposed
By resisting all-glass walls, the house preserves intimacy without losing drama. The window at the nook is generous but not overwhelming. It frames the mountains like art and reduces glare, so colors read true and shadows stay soft. The result is a view that feels close, focused, and restful. You see more by seeing a little less.
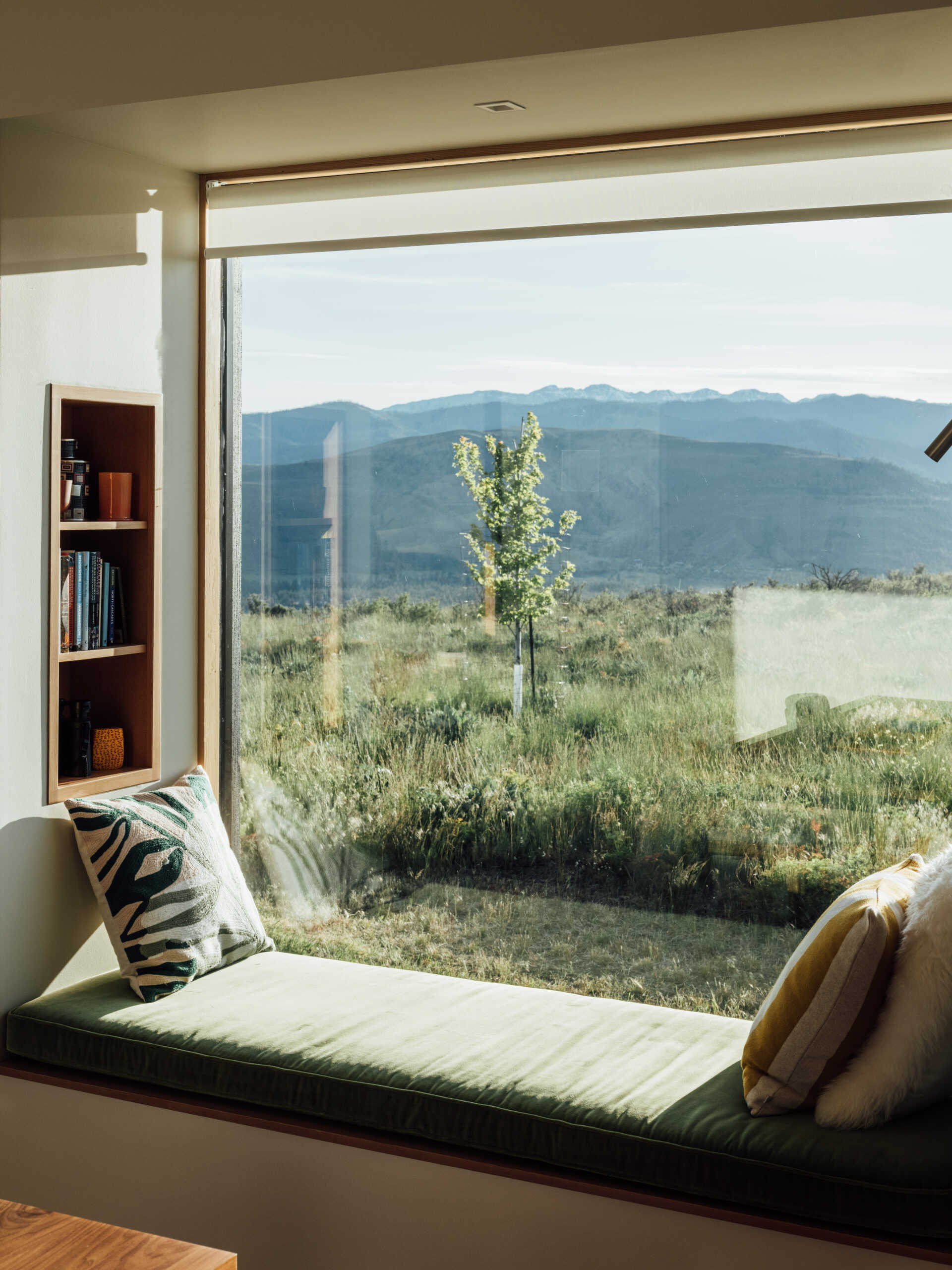
The kitchen looks out to open country from a calm gray cookspace. A picture window in the sitting area becomes a cinematic frame at sunset. Every view has a reason to be there.
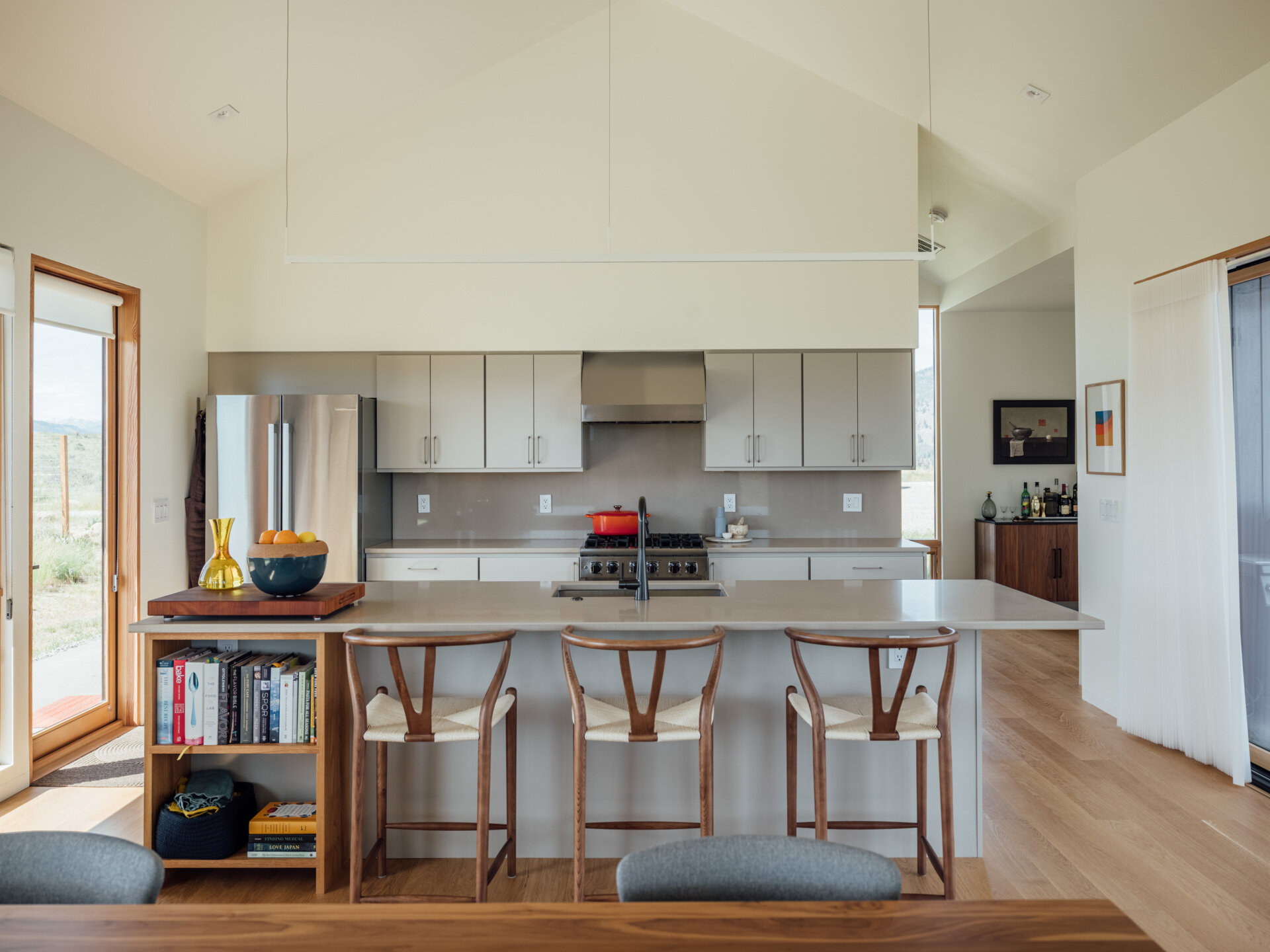
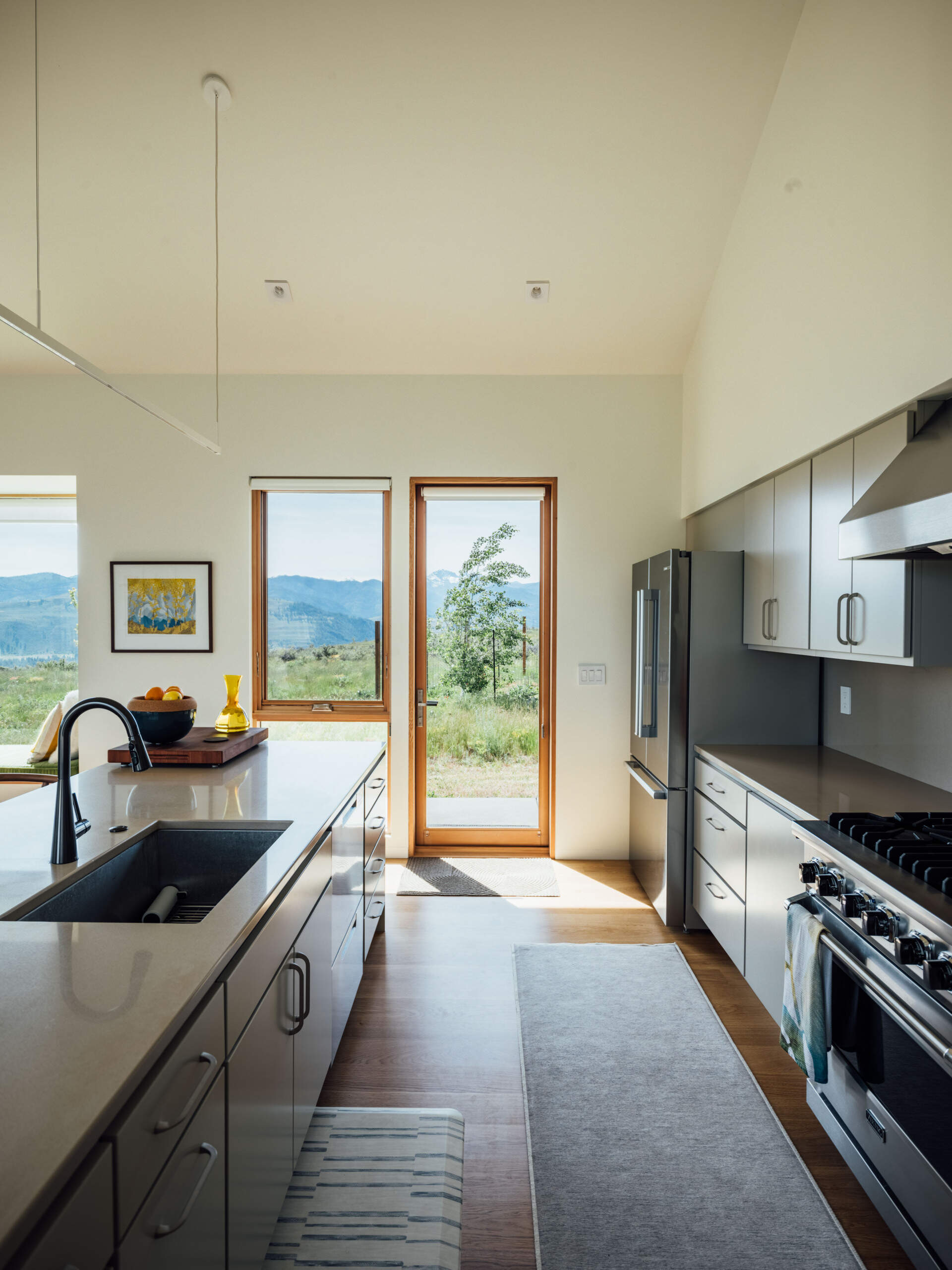

Life flows outdoors, even on windy days
Summer in the Methow can be breezy. The plan answers with a sheltered courtyard, a pocket of stillness between the gabled forms. It works like an outdoor living room, a place for pizza night and long conversations as the sky goes dark. When temperatures drop, the exterior reads as a warm lantern at dusk, black on the outside, golden within.
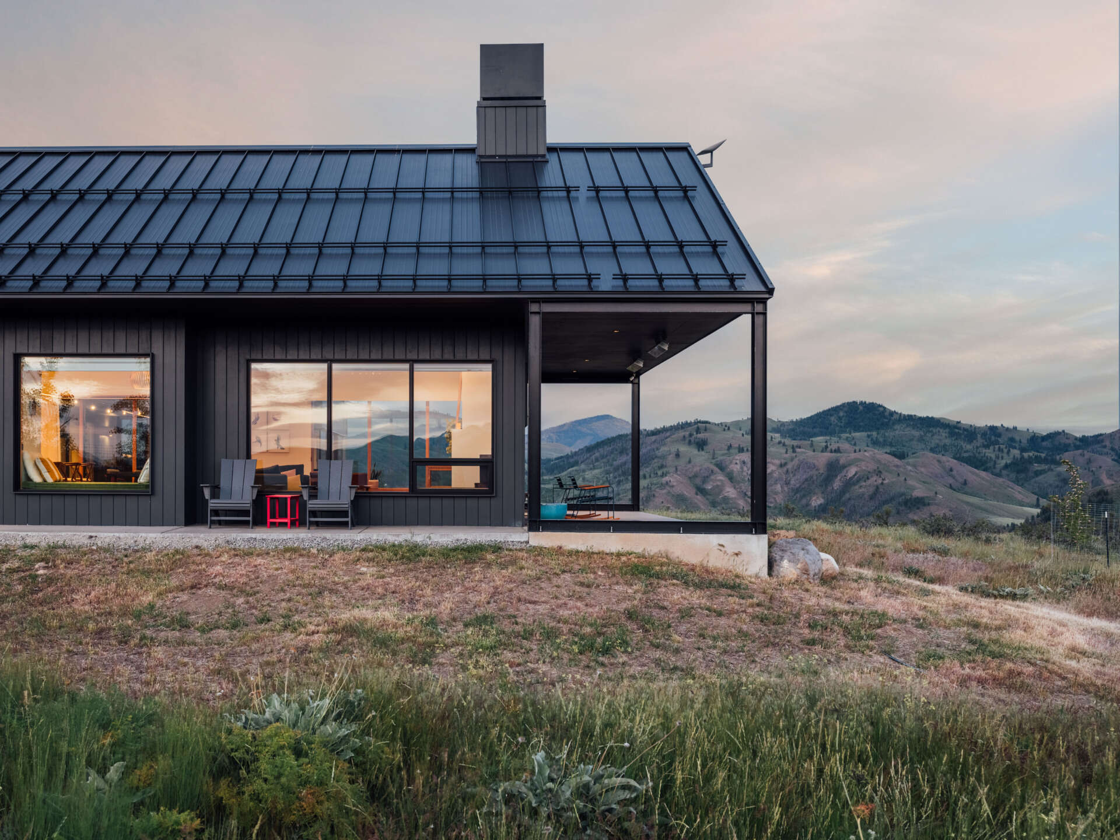
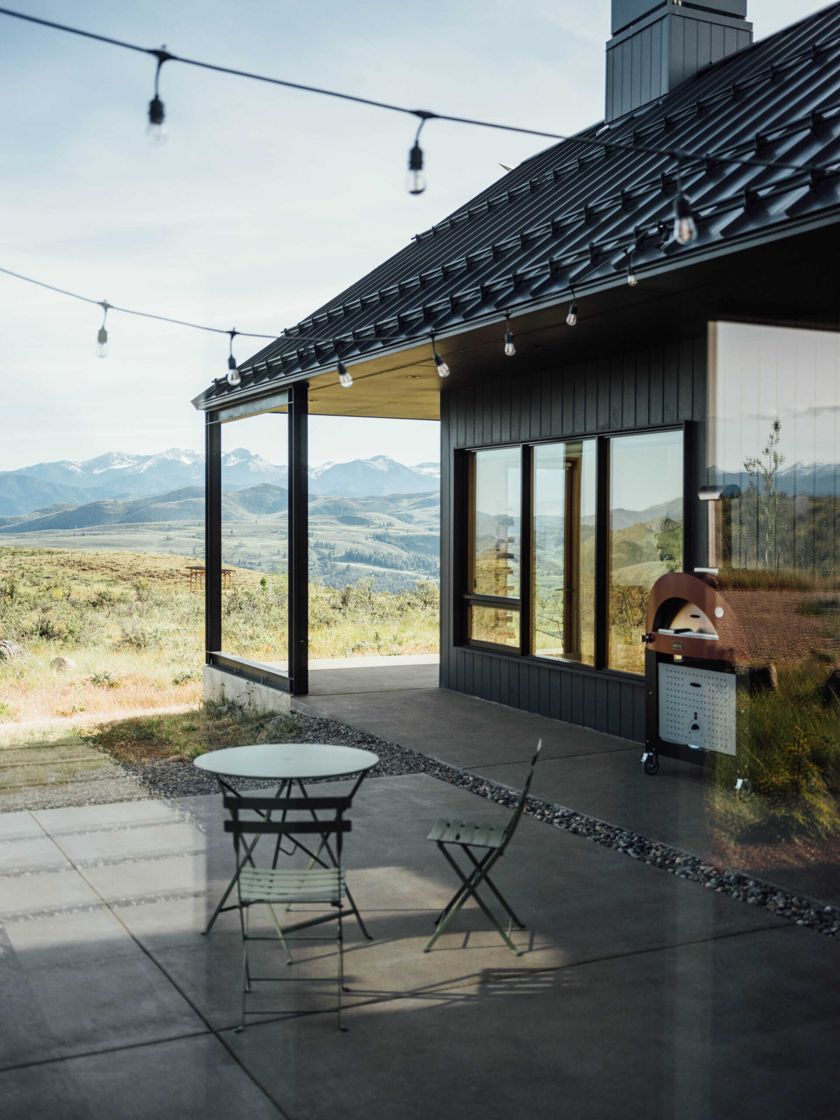
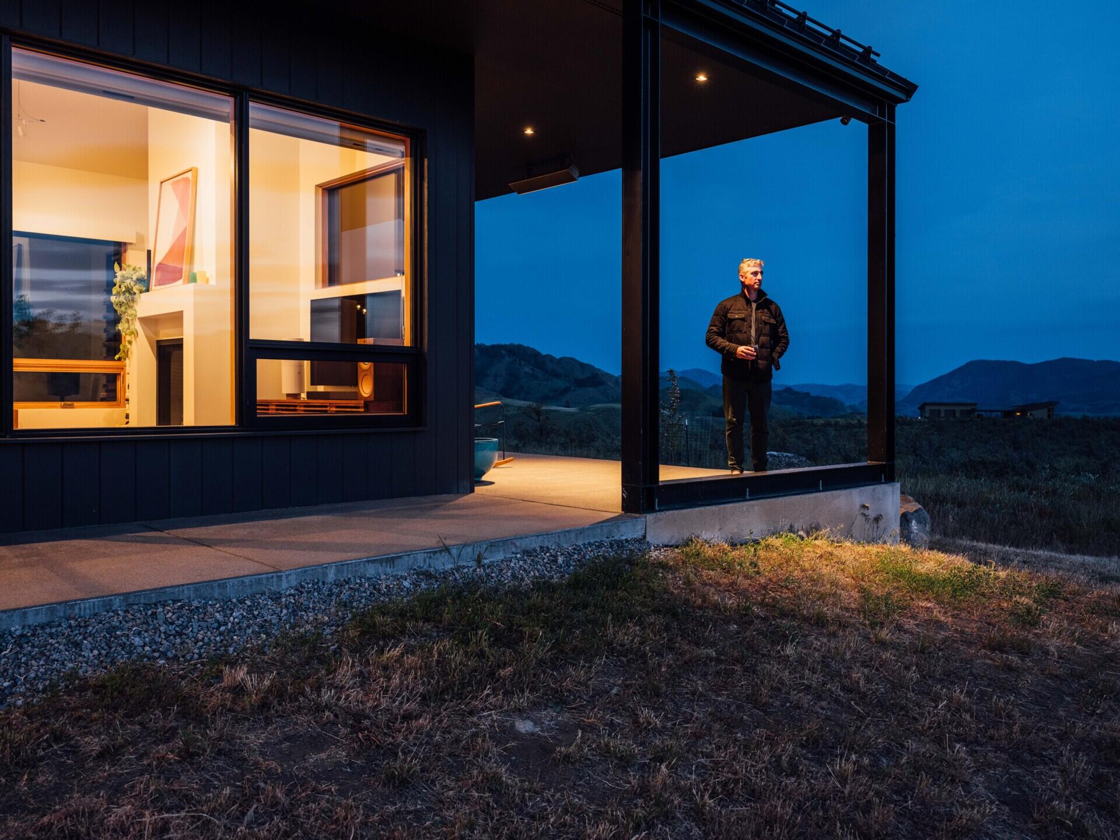
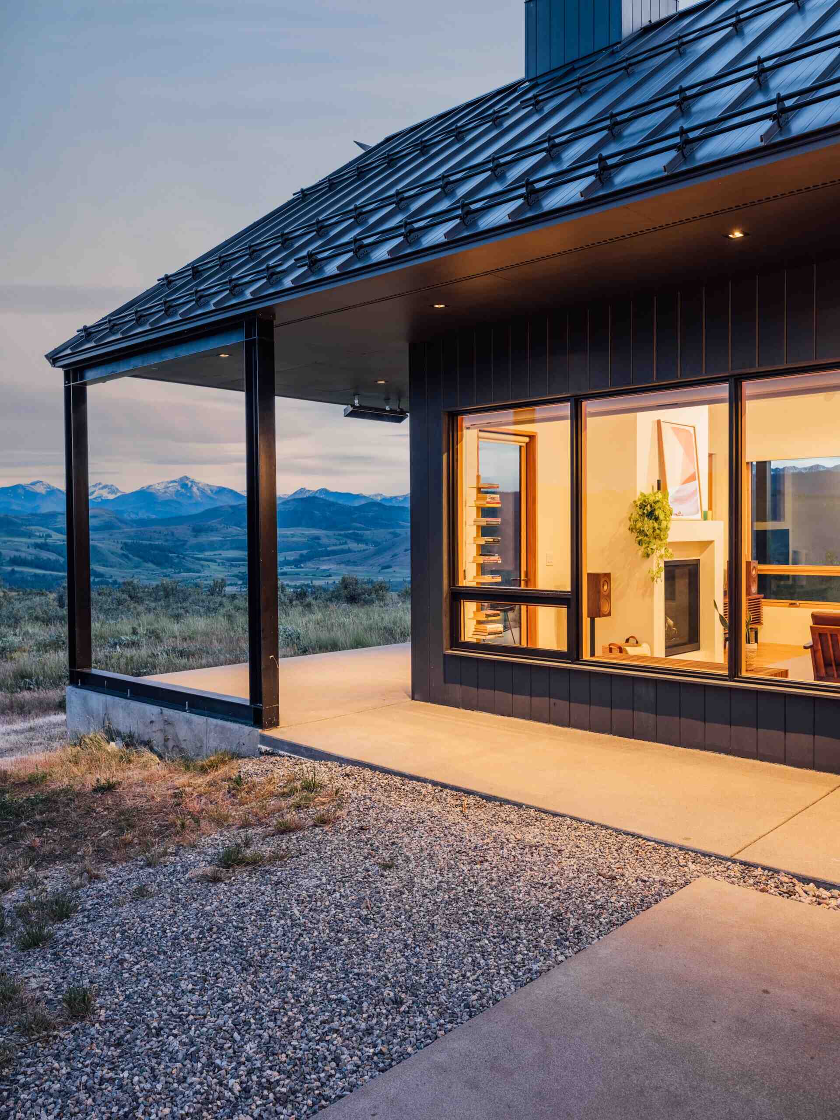
A plan that balances company and quiet
The second wing holds the private quarters, the primary suite and a guest suite for visiting friends and family. The separation is clear and practical. Social spaces embrace the valley. Private rooms turn down the volume. Movement between wings runs through a composed entry, gravel to wood, exterior to interior, always with a controlled reveal of the view.
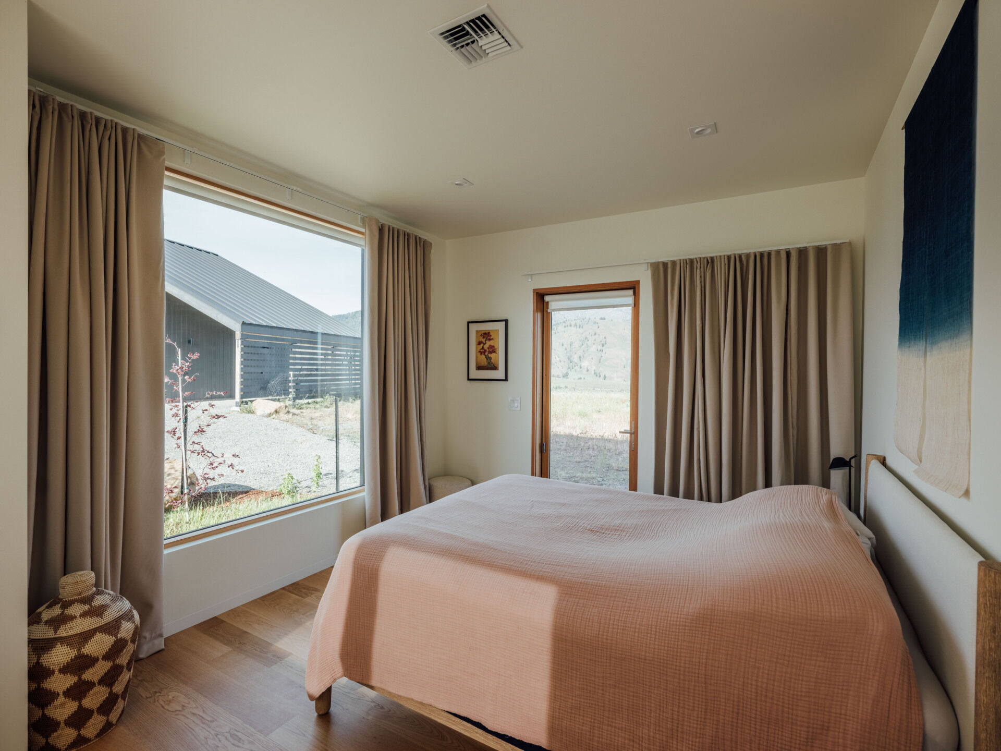
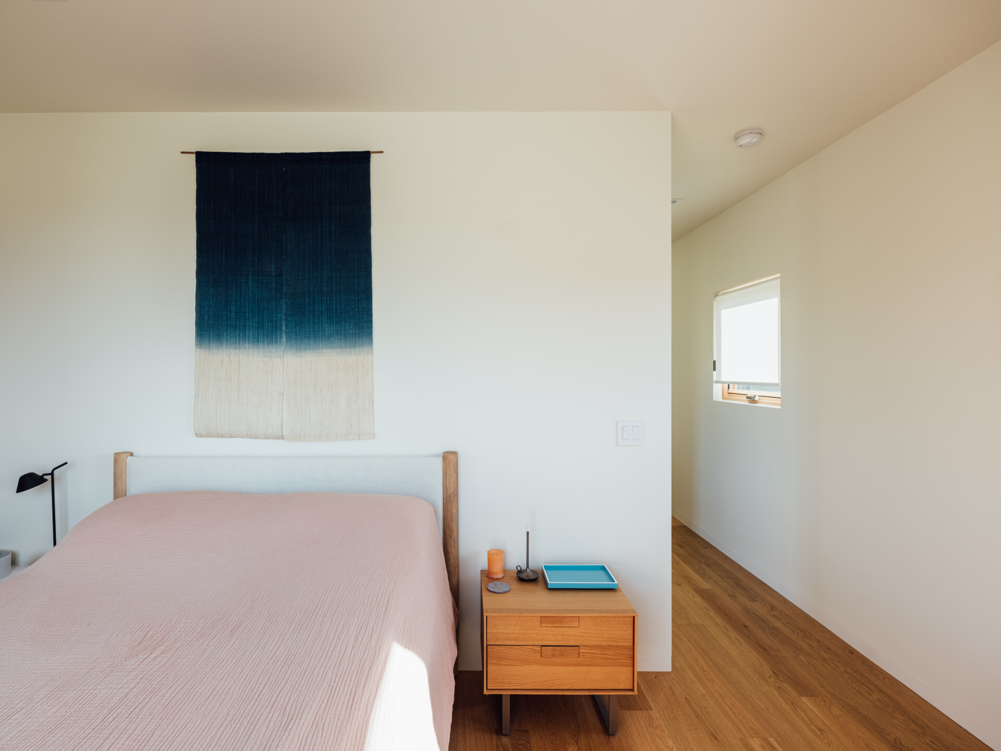
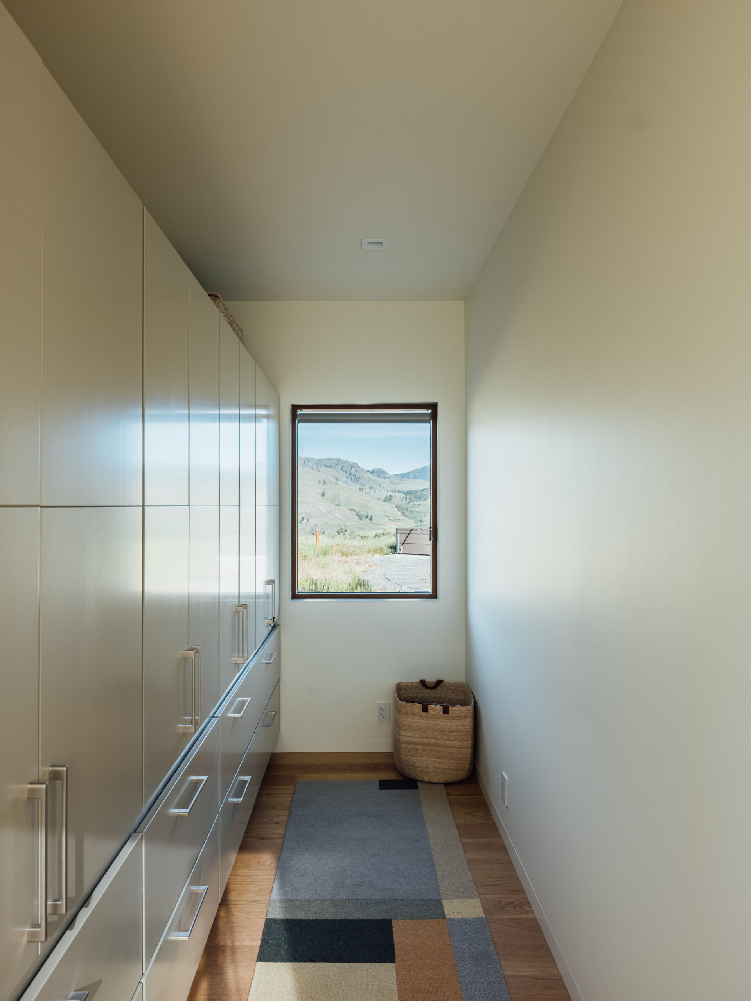
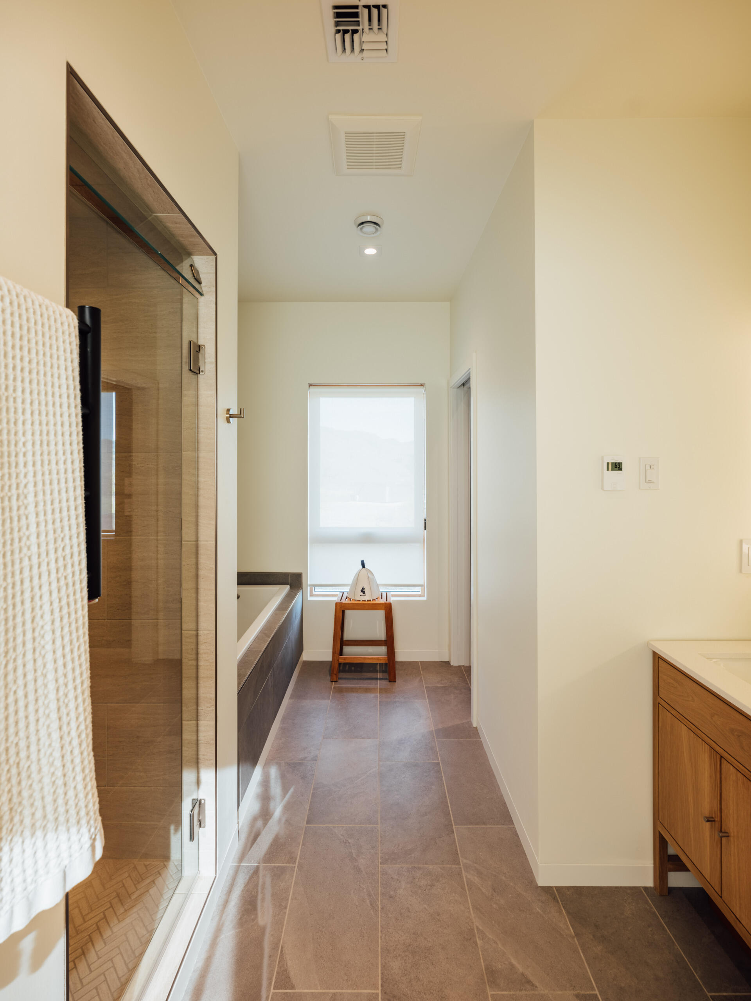
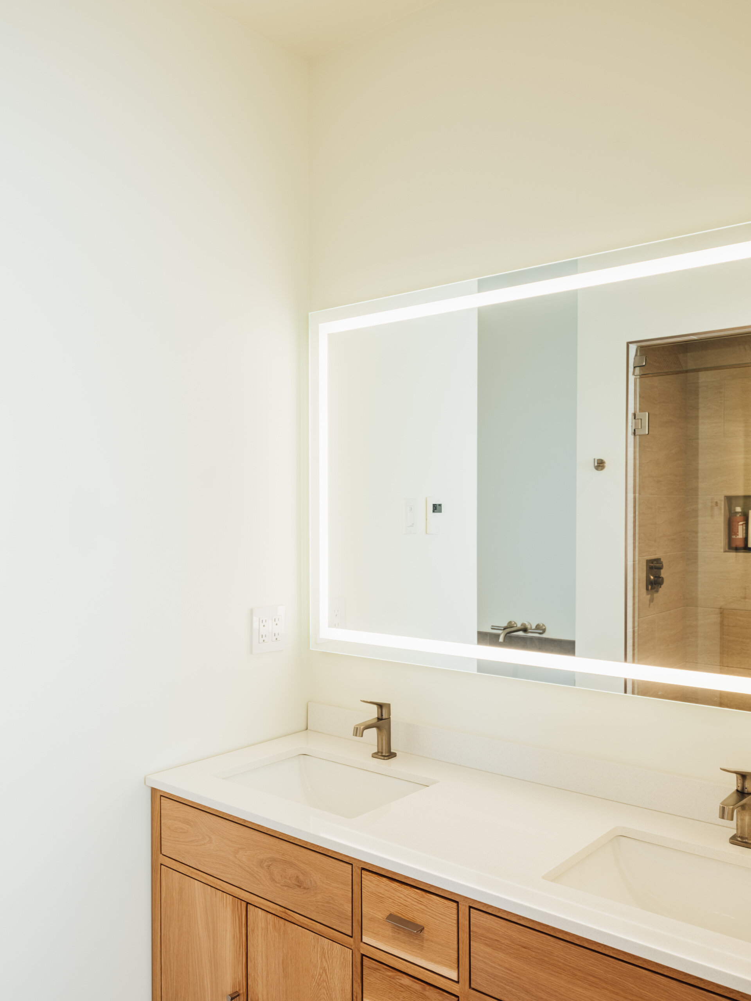
Materials that do the heavy lifting
The exterior’s dark shell is tough and elemental. Inside, wood brings warmth where hands and eyes linger, shelves, benches, the dining table, the kitchen island. The palette stays restrained so textures can carry the mood. Sunlight finishes the job, dropping into deep window wells and sliding across floors throughout the day.
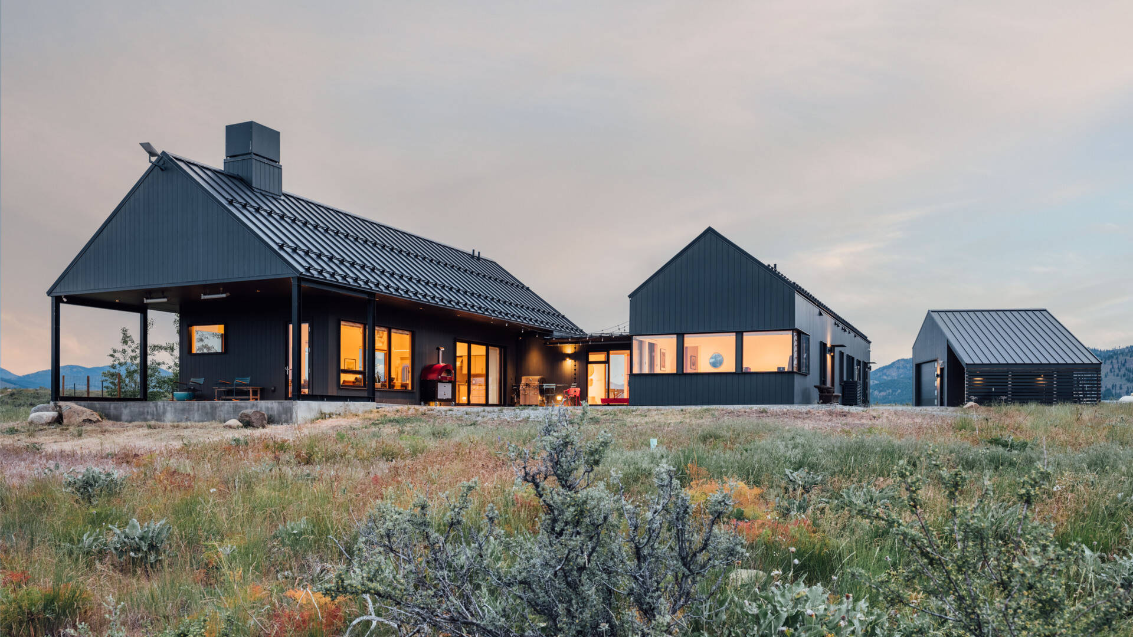
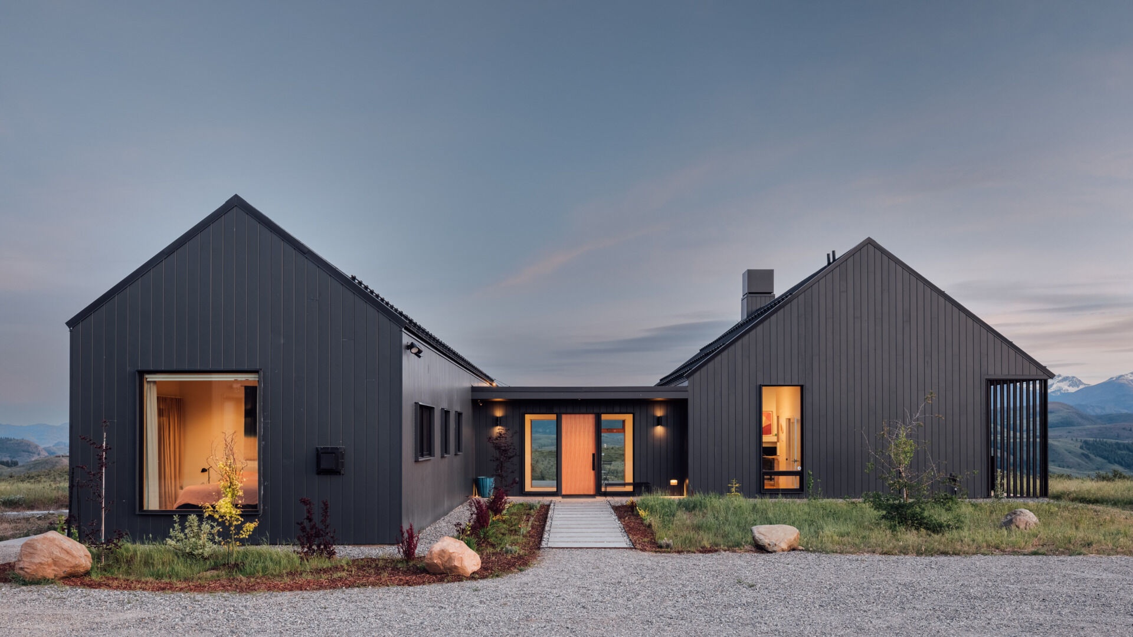
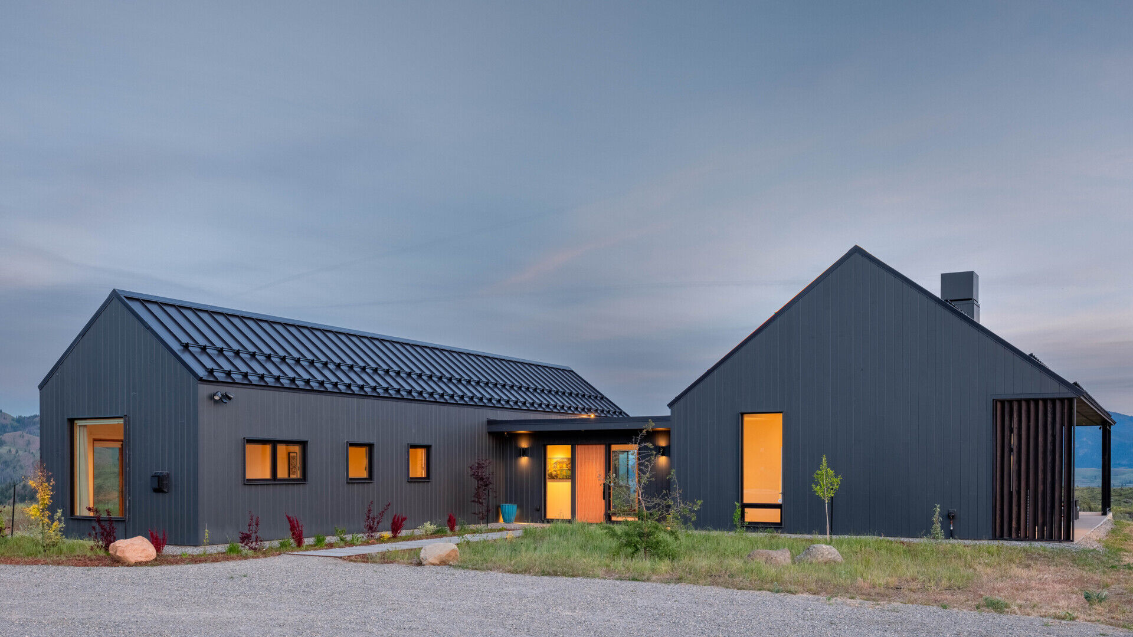
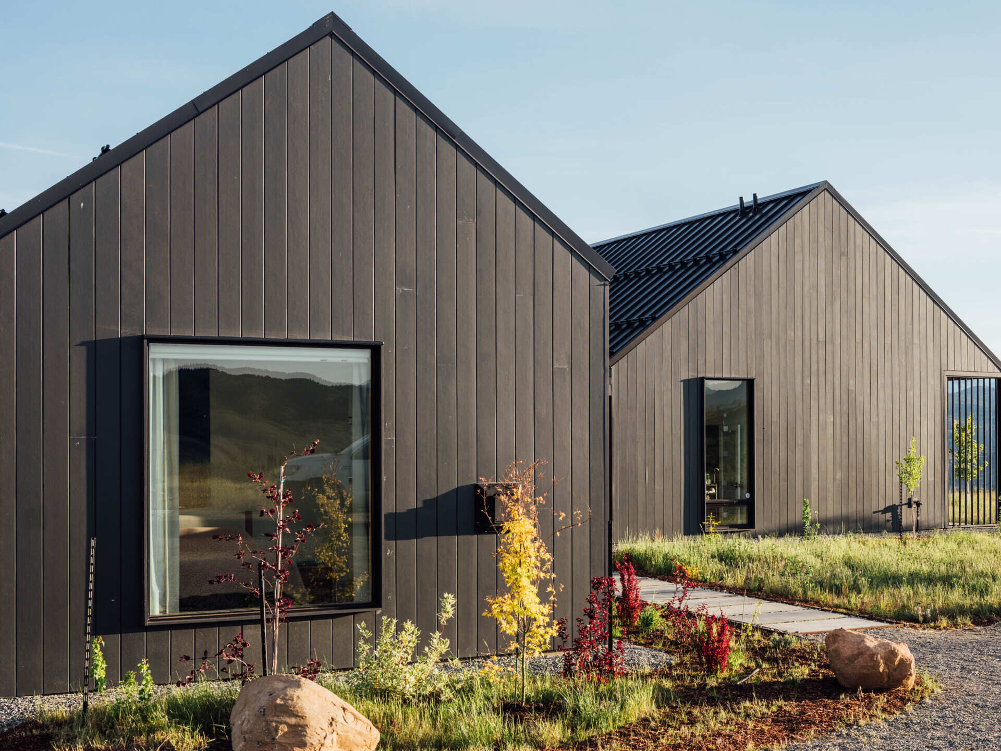
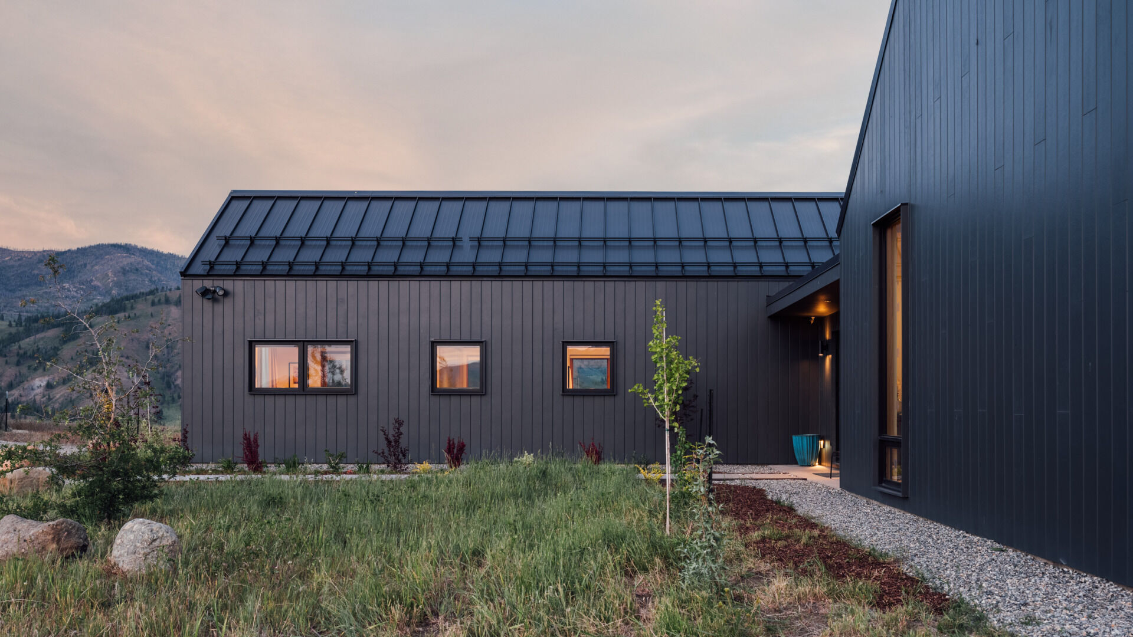
Why the window seat works
- Right place, right scale. Big enough to share, small enough to feel personal.
- Framed view. A single composition that changes with weather and time.
- Built-in comfort. Storage and seating in one, books close by, no clutter.
- Everyday luxury. A simple act, sit and look out, made memorable.
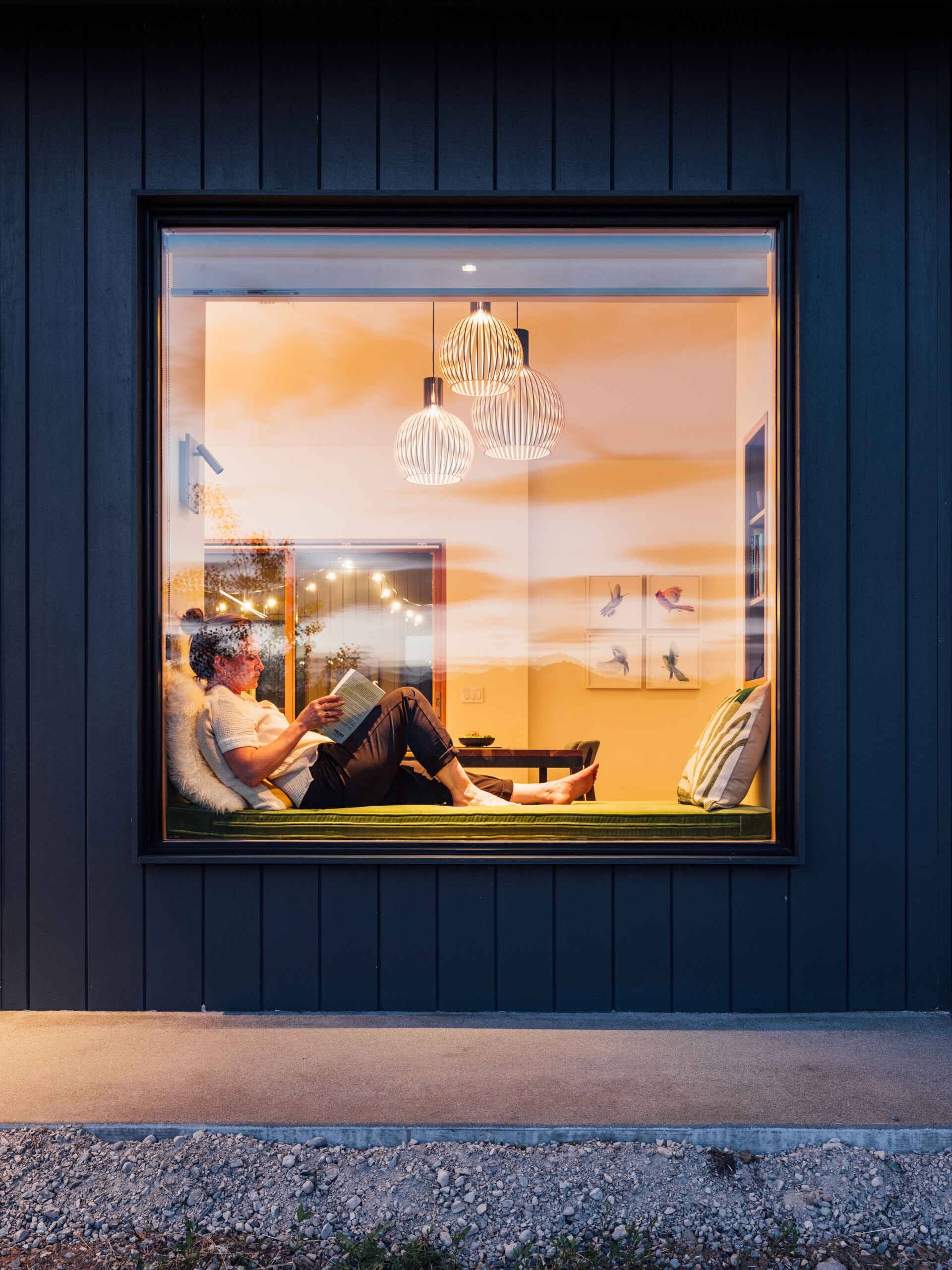
In a home defined by clarity and restraint, the window seat is the human touch that makes the architecture stick. It offers a quiet ritual, sit down, slow down, look out, that turns a striking house into a lived-in one.