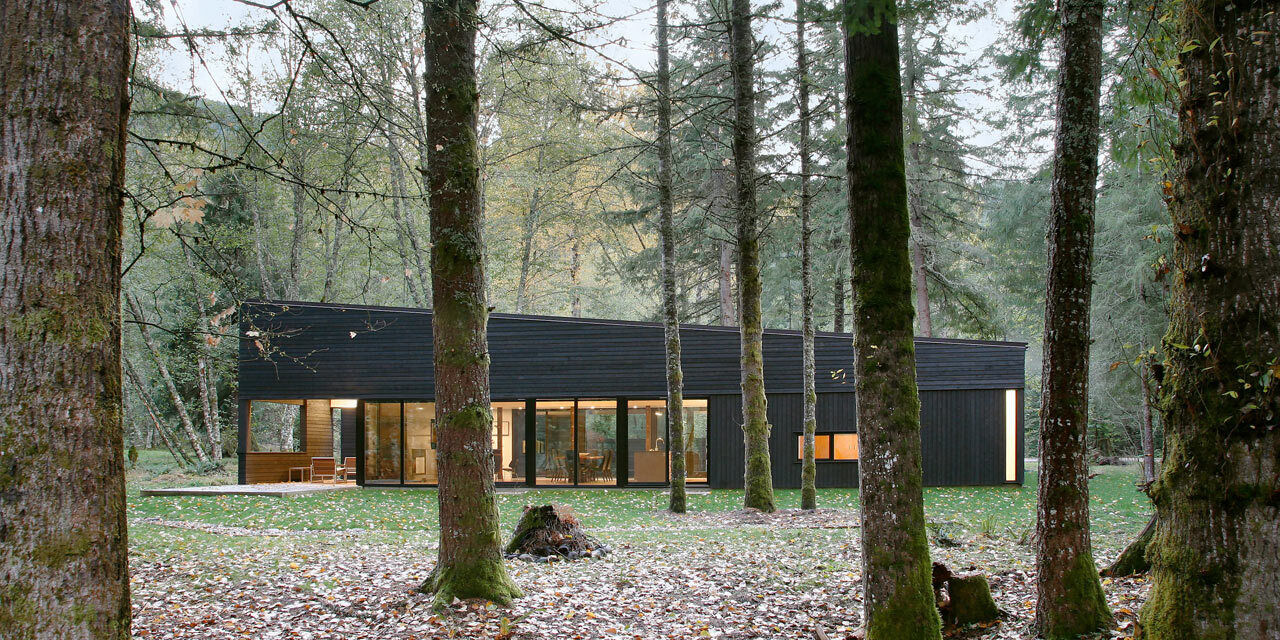
Tucked among towering evergreens on the banks of Washington’s White River, this quietly confident home seems to whisper rather than shout. Designed by Robert Hutchison Architecture, it’s a modern retreat where every line, material, and opening feels intentional. Blackened Western red cedar clads the exterior, allowing the single-story structure to fade into the forest around it. From the riverbank, it looks more like a shadow than a building.
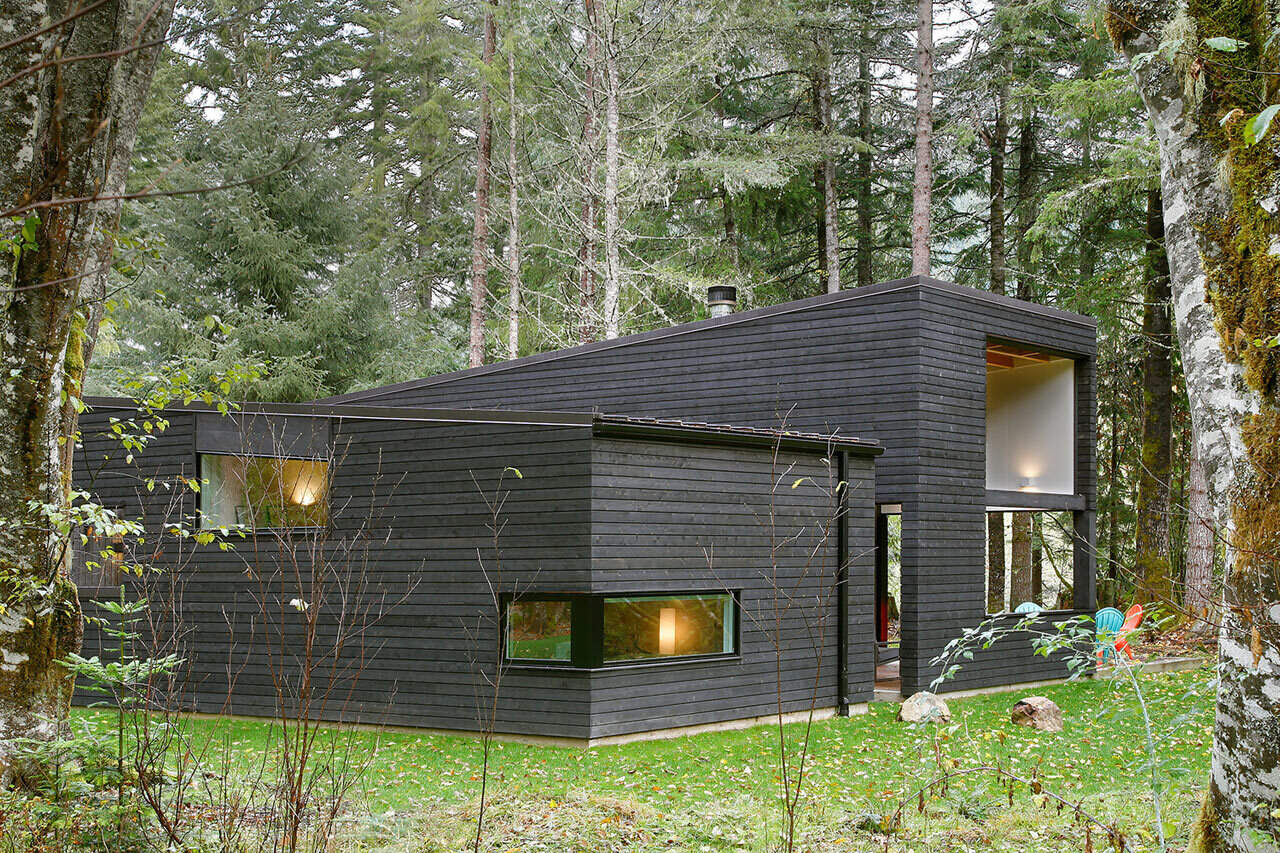
A modern cabin at the foot of Mount Rainier
Located in Greenwater, just five miles from Mount Rainier, the home sits in an area where nature still takes the lead. The architects worked with the client, who also served as general contractor, to keep the footprint compact and the disturbance to the landscape minimal. The result is a house that doesn’t dominate its setting but quietly belongs to it.
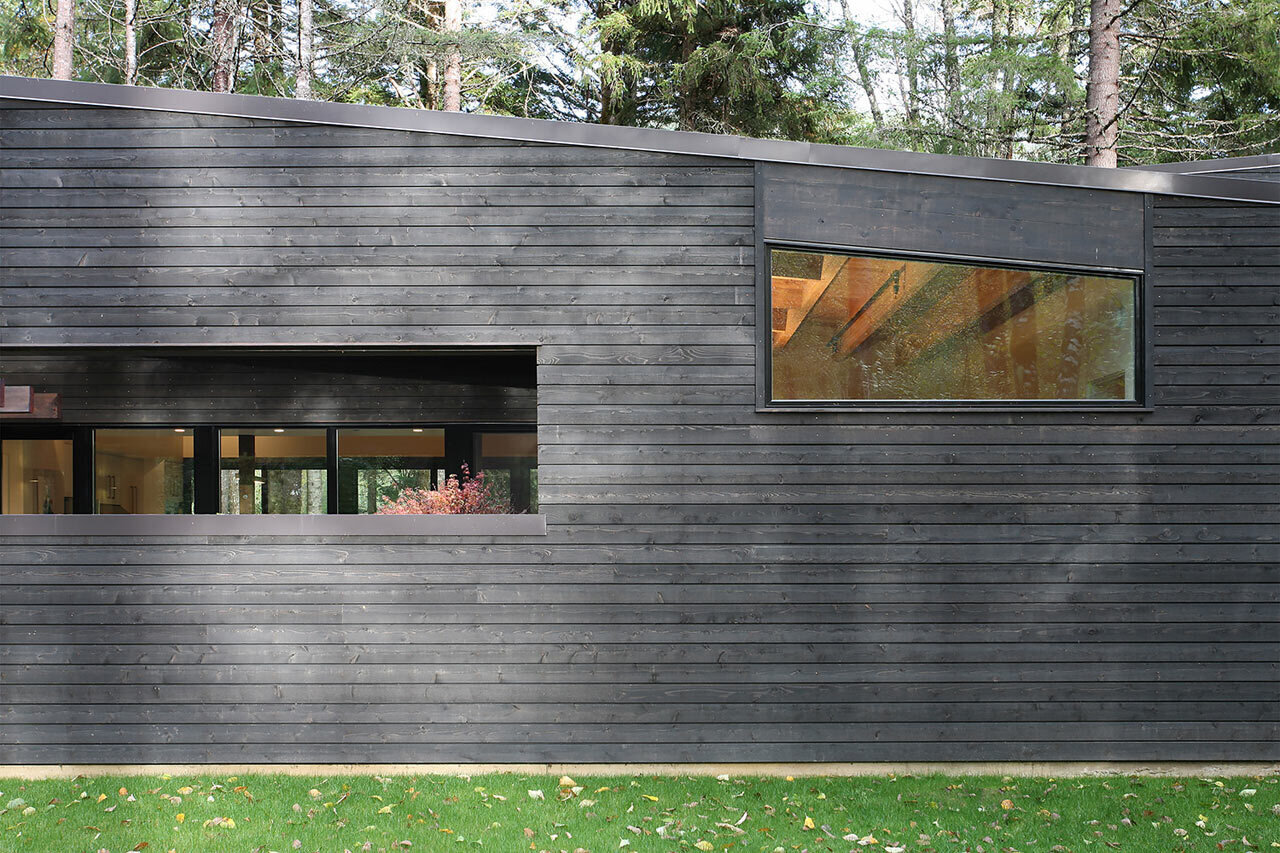
A private entry courtyard, hidden behind a cedar wall
At the front, a clever cut-out in the black facade forms a small privacy wall, concealing a peaceful entry courtyard. This open-air space serves as a soft threshold between wilderness and home, an intentional pause before stepping indoors. It also has a practical purpose: keeping the local elk herds at a polite distance.
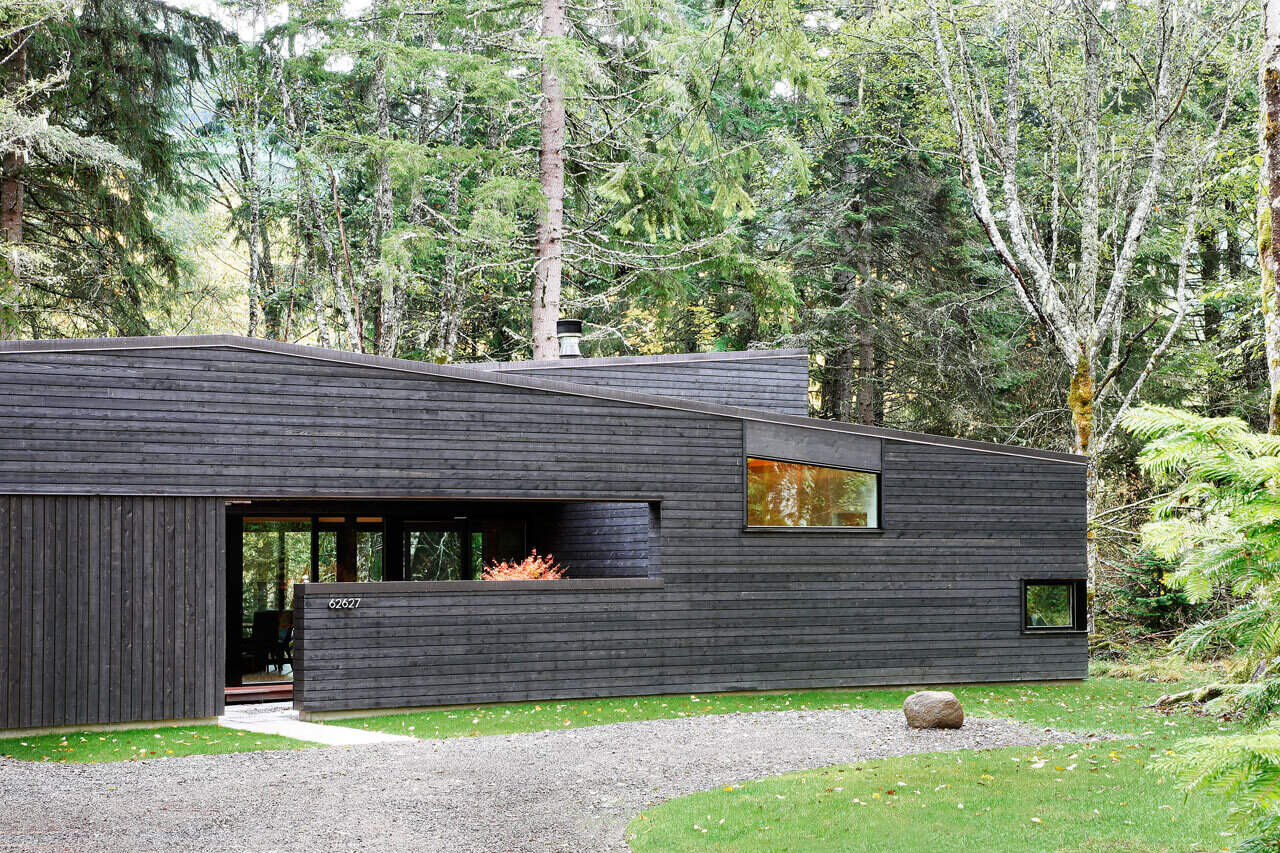
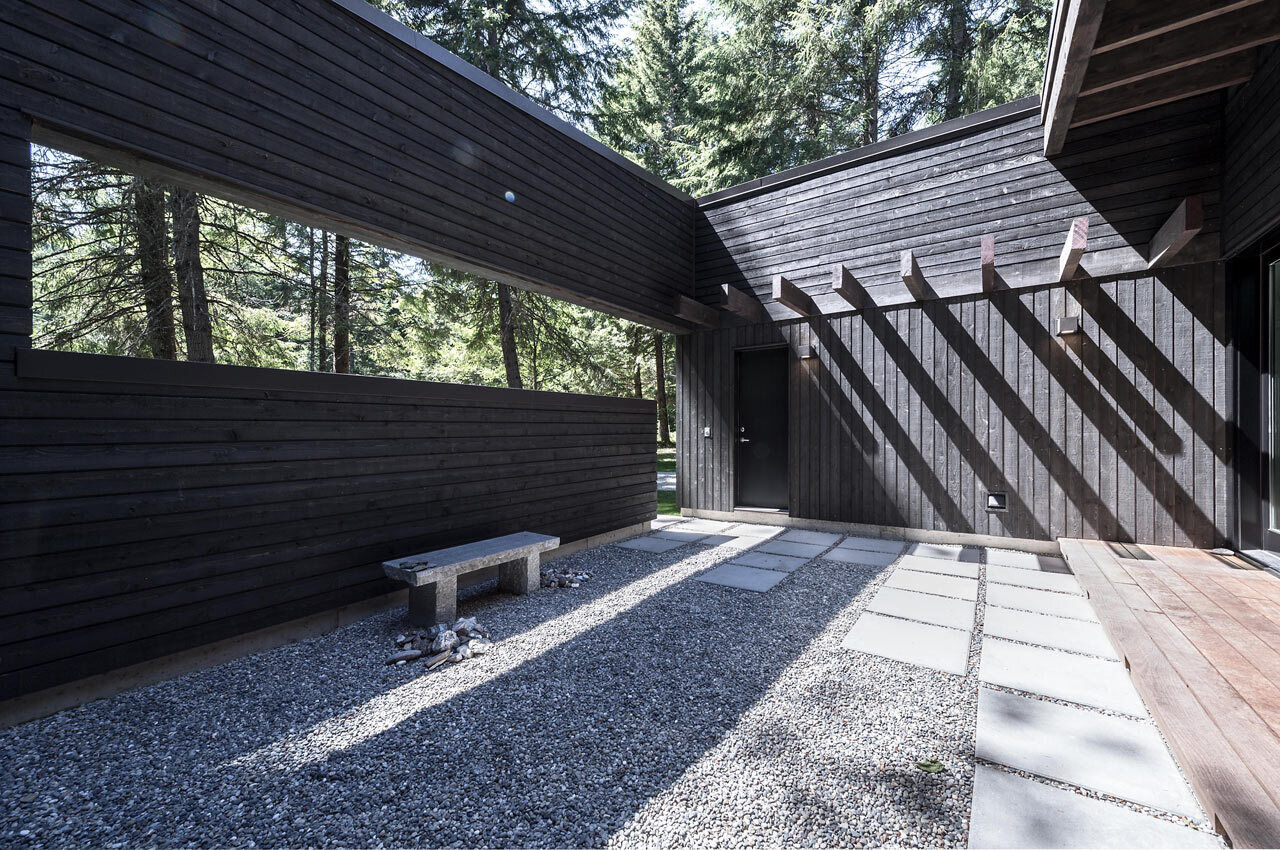
Zen-like interiors warmed by wood and steel
Step through the door, and the mood shifts. The interiors unfold as a zen-like retreat, wrapped in warm timber and filled with natural light. High ceilings and exposed wood beams give the modest home an unexpected sense of volume, while a steel-clad fireplace anchors the living space. It divides the open-plan interior from a covered outdoor patio, so even in the cooler months, the owners can gather around the fire and listen to the river just beyond the trees.
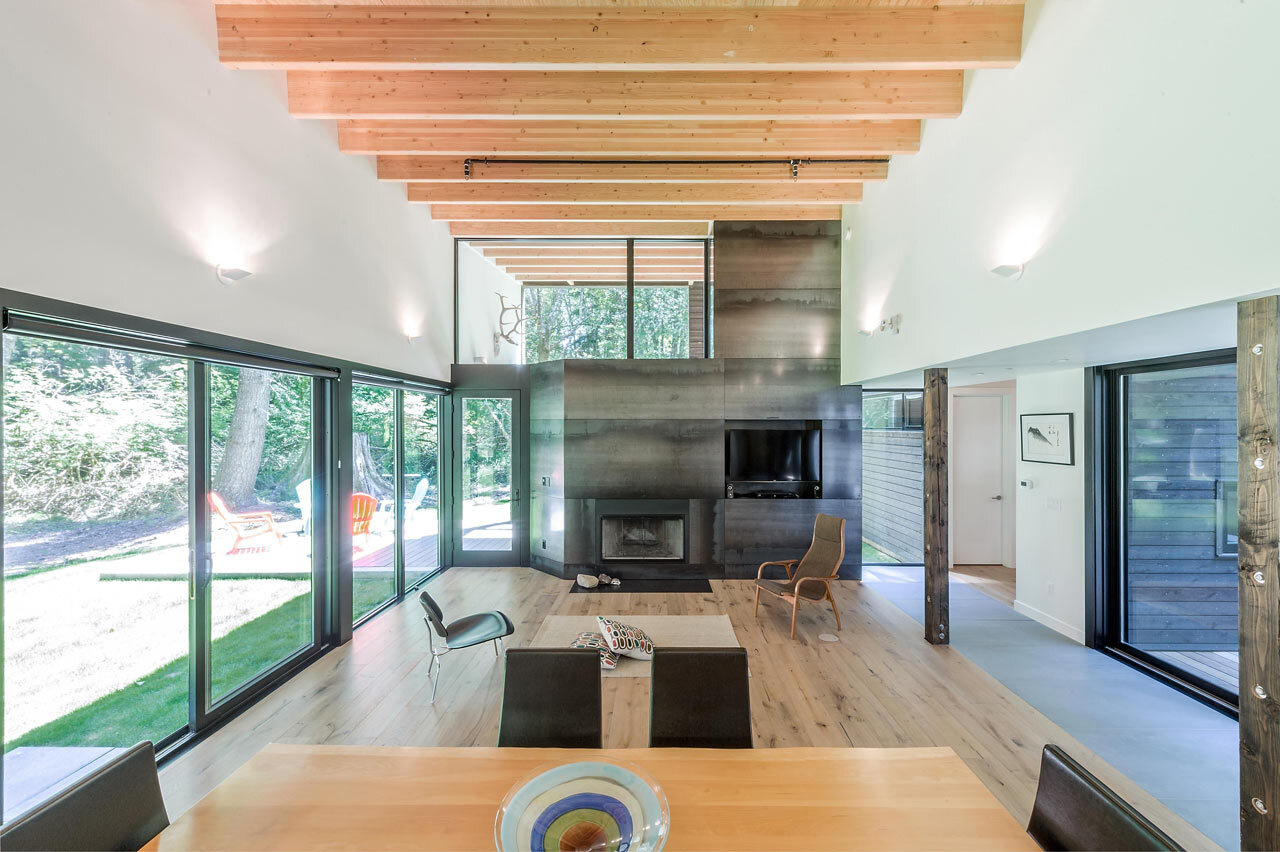
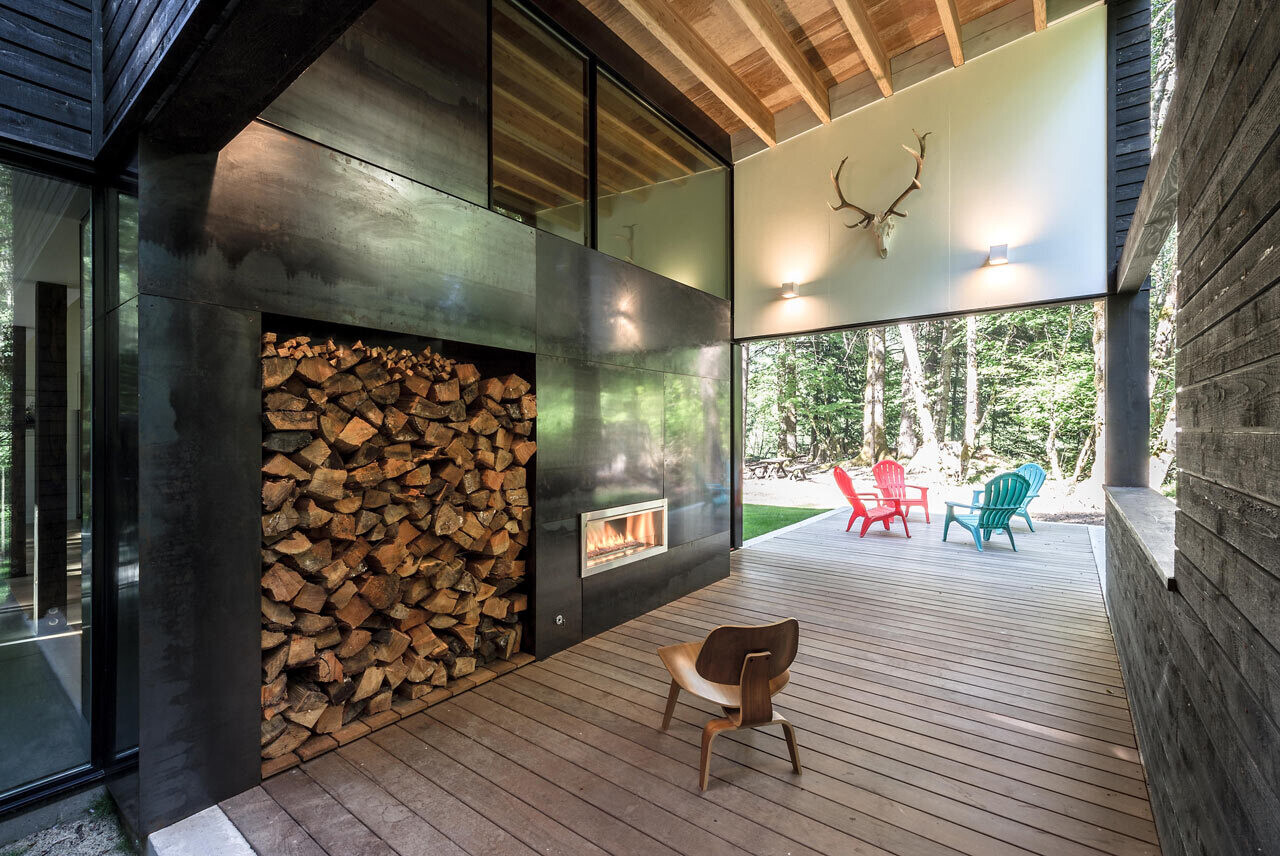
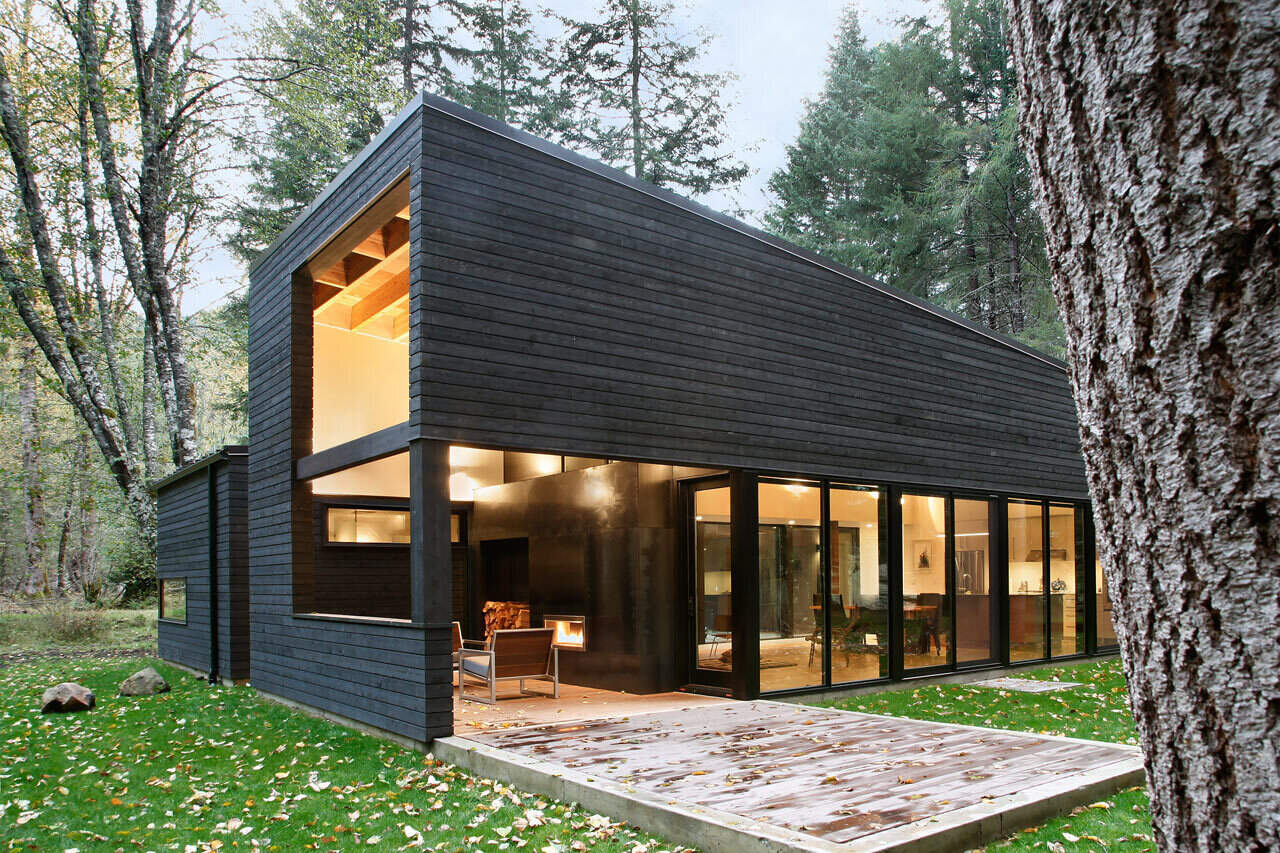
Small footprint, big design thinking
Every inch of the layout is considered. Near one of the bedrooms, a narrow hallway holds a compact home office with built-in desks and shelving. It’s simple, efficient, and perfectly positioned to catch the light through a single window, a small study with a view that makes working from home feel like a privilege.
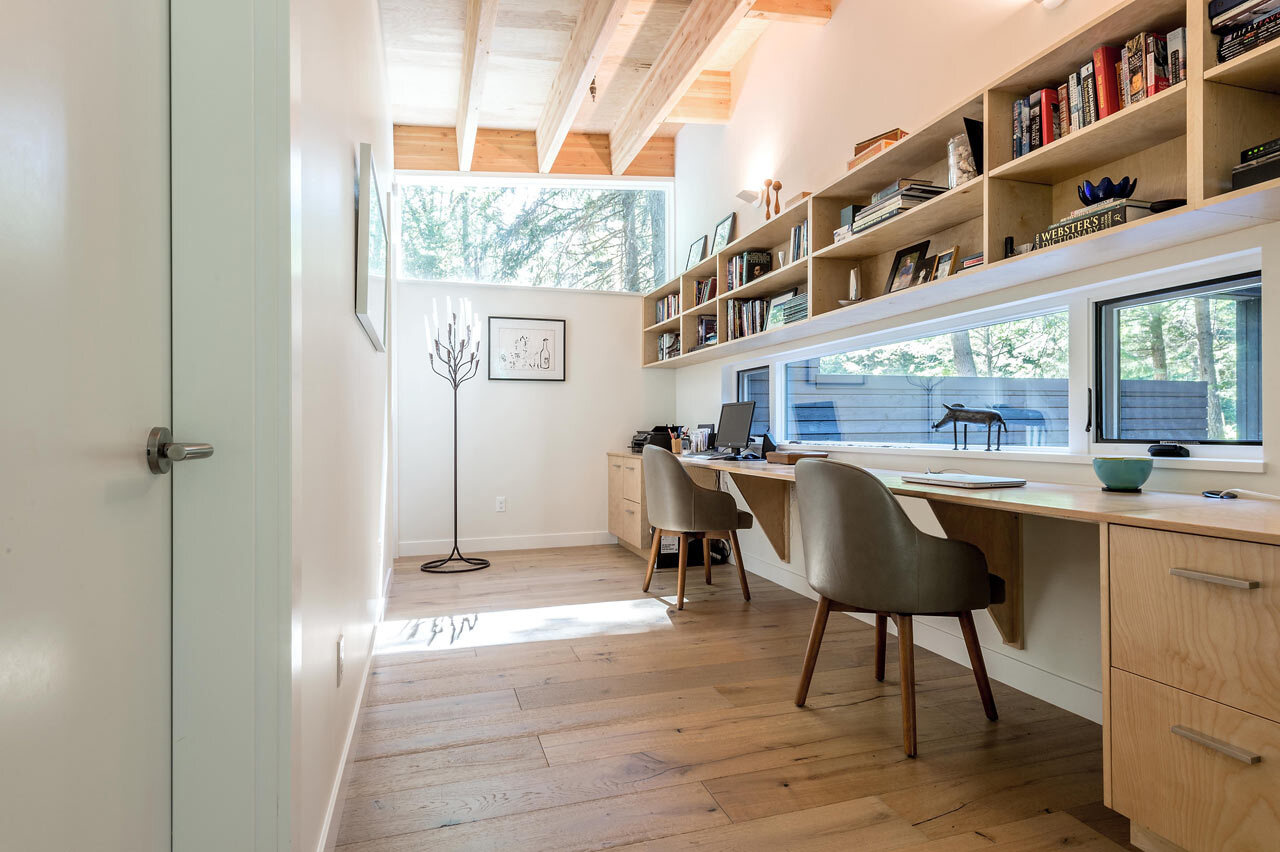
A serene bedroom with a burst of color
The bedroom continues the home’s quiet rhythm. High ceilings and soft white walls create calm, with a single pop of color from a bright yellow artwork above the bed. There’s restraint in the styling, but also warmth, proof that minimalism doesn’t have to feel cold.
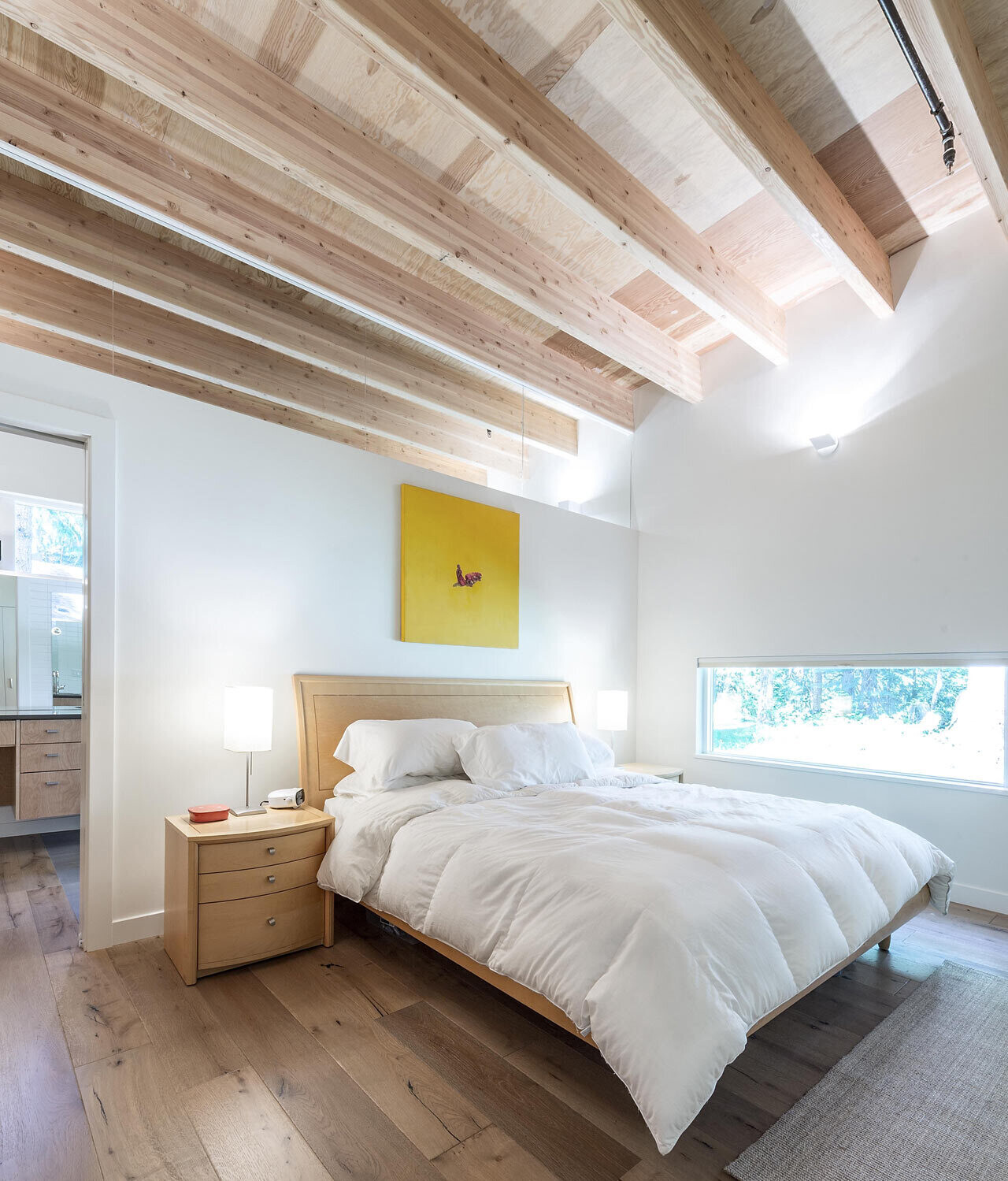
A minimalist bathroom softened by light
In the bathroom, frosted glass partitions subtly divide the shower and toilet areas without interrupting the flow of space. The materials are tactile and honest, wood, steel, and glass, echoing the same language used throughout the home.
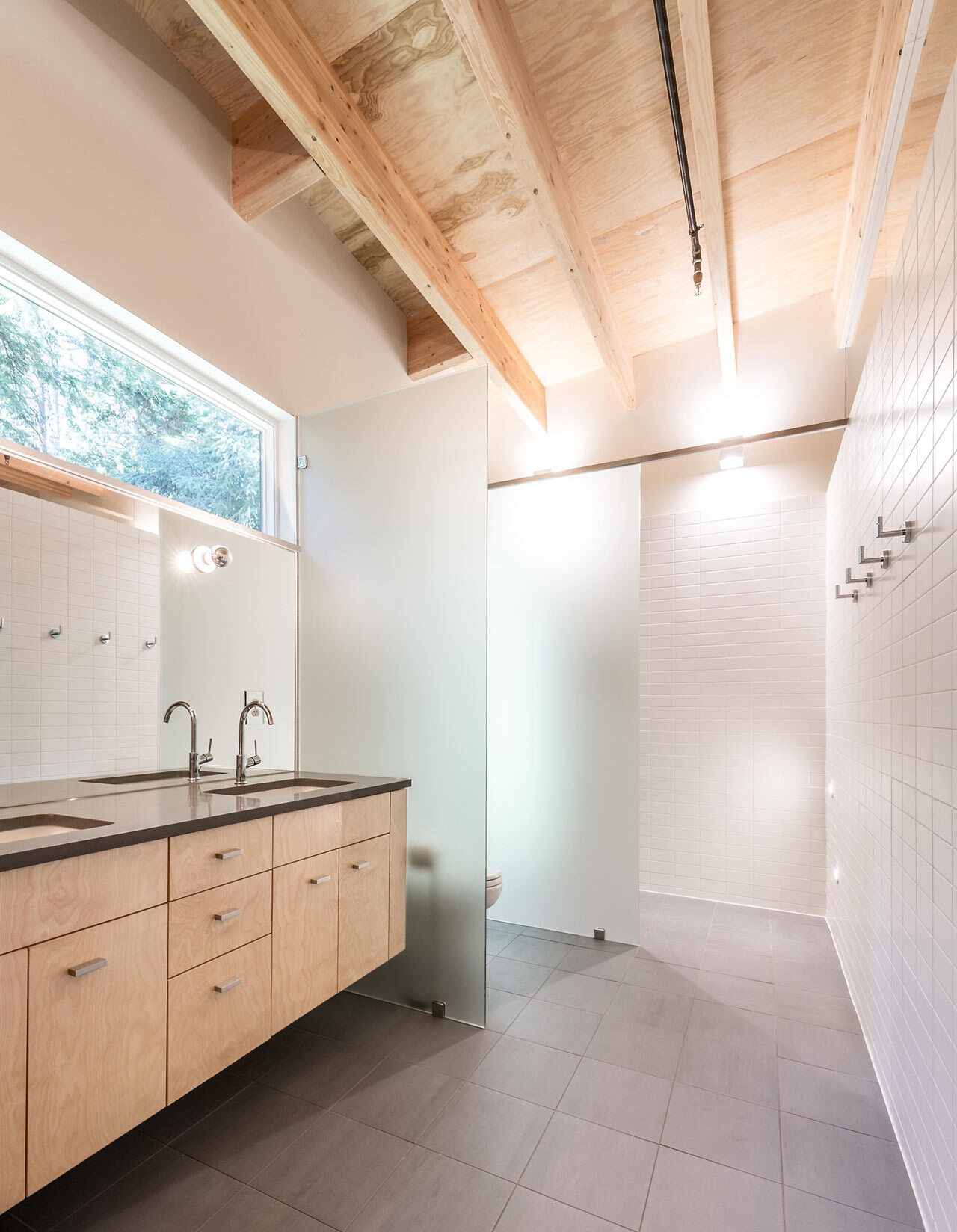
Design over size, peace over presence
It’s this balance of restraint and richness that defines the design. There are no grand gestures here, just a sense of clarity and calm that comes from doing things thoughtfully. As Robert Hutchison Architecture puts it, the goal was always to emphasize design over size, creating a small home that feels expansive, not through square footage, but through light, proportion, and connection to nature.
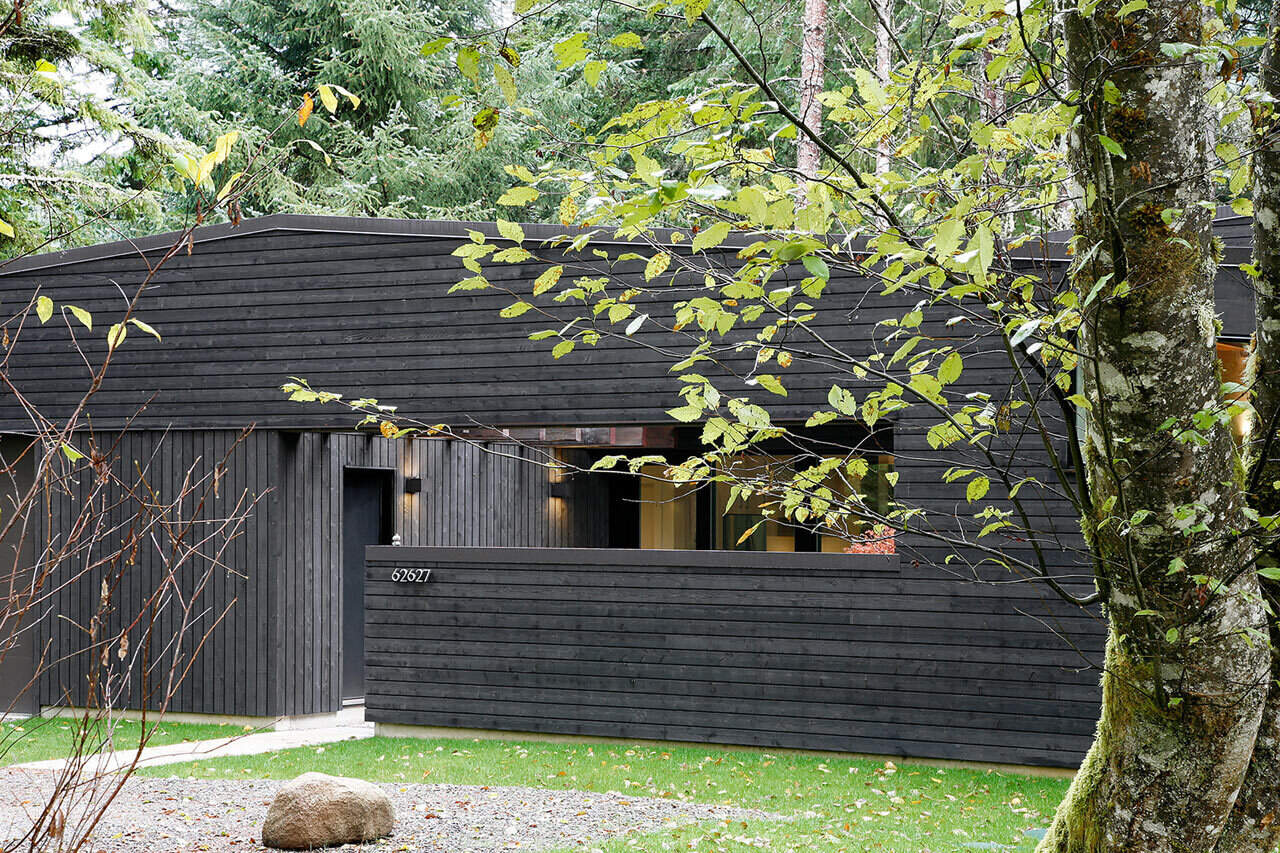
And it works. Hidden in the woods, perched beside the river, this black cedar retreat is as much a part of the landscape as the trees that surround it, a quiet, modern sanctuary where the forest does most of the talking.