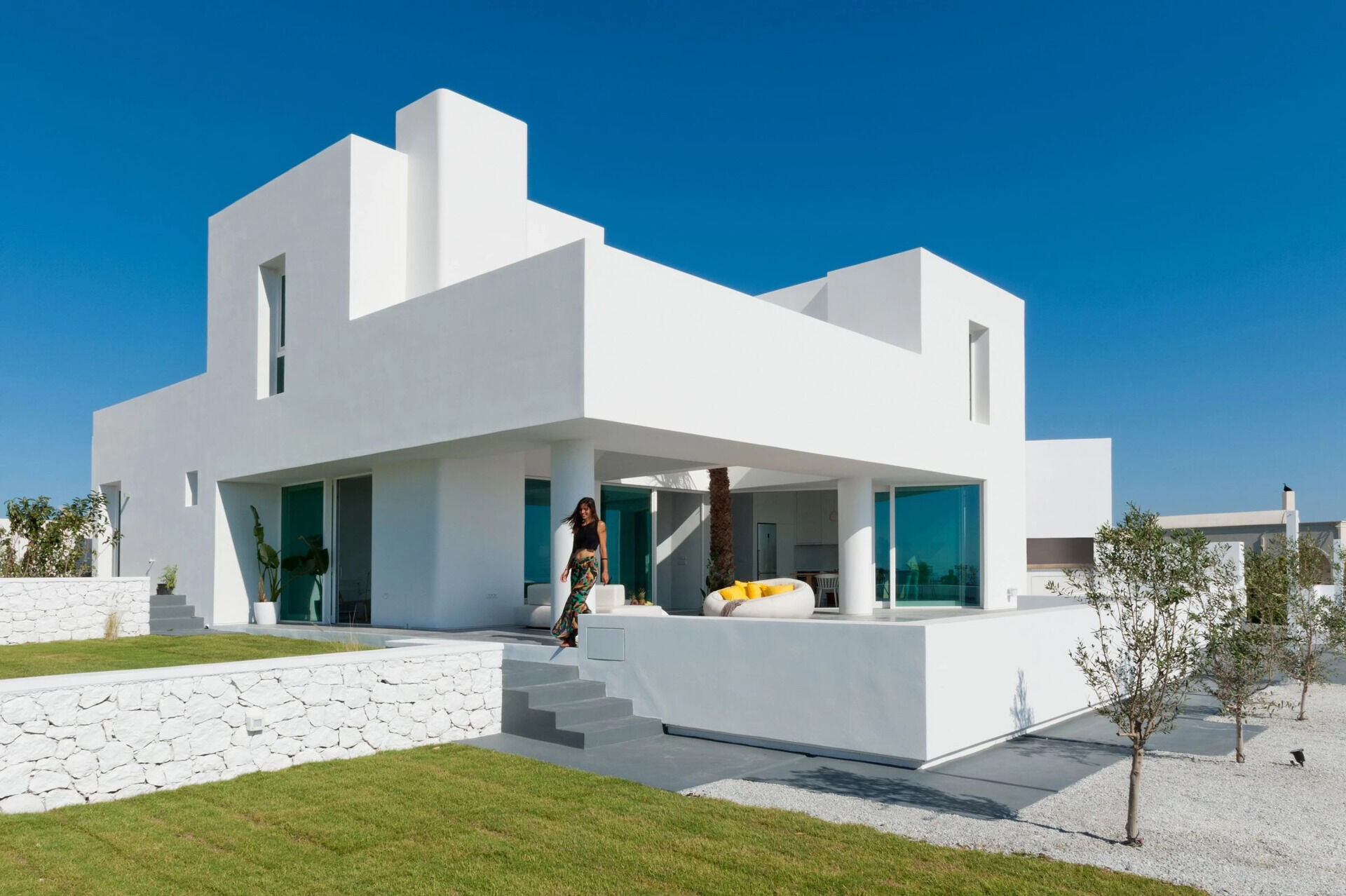
Perched on the edge of the quiet village of Messaria, this luminous summer house by Kapsimalis Architects offers a modern twist on the traditional whitewashed homes that dot the hillsides of Santorini. From the street, it looks calm and composed, a collection of clean lines and cubist forms, but step inside, and the magic of island living begins to unfold.
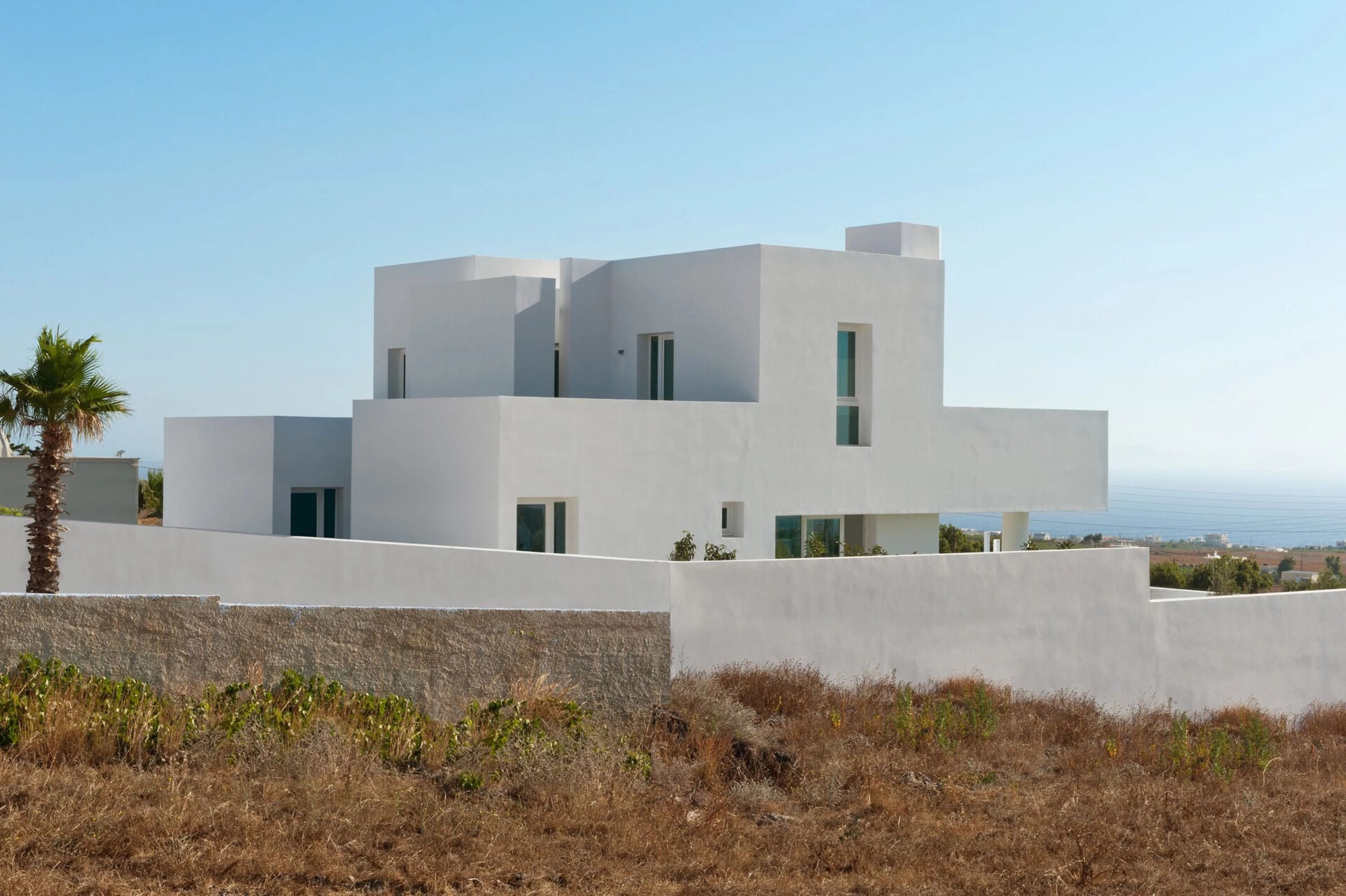
A home shaped by the land and the light
The site, slightly sloped and open to sea views, allowed the architects to orient the home perfectly: north and east toward the water, south toward the village of Pirgos and the mountain beyond. It’s a delicate balance of openness and intimacy. By offsetting the structure slightly to the west, the design leaves room for a sunlit garden to the southeast, the perfect spot for morning coffee or late-afternoon shade.
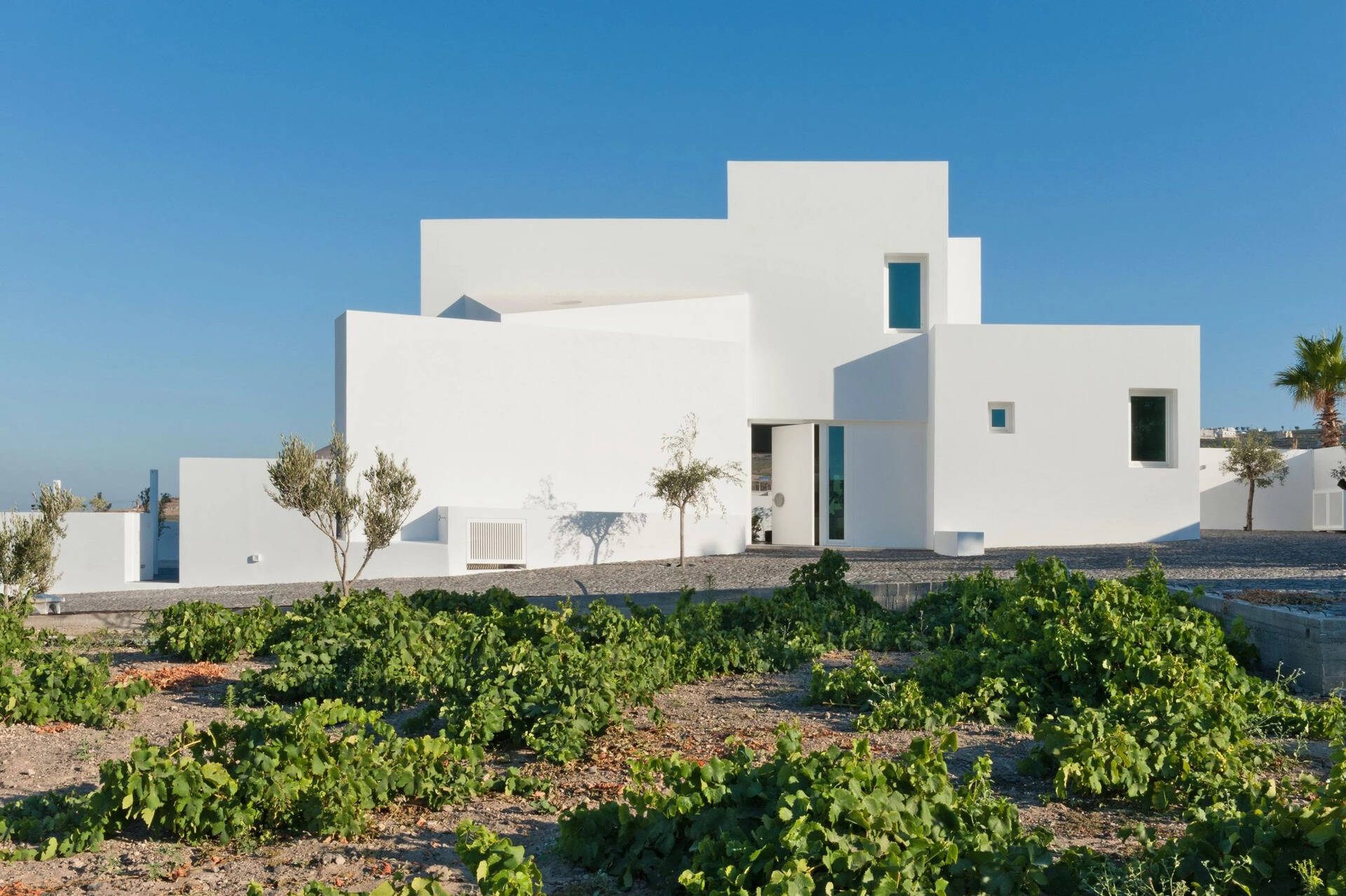
Where simplicity feels luxurious
The moment you enter, the palette takes your breath away. White plaster walls glow in the Santorini sun, while cool grey cement floors and soft wooden accents bring the calm of a summer afternoon indoors. The living room, airy and bright, offers splashes of color against a backdrop of pure white, its simple furnishings creating a sense of effortless luxury.
A few steps away, wide openings connect the interior to a partially covered outdoor lounge, where a tall palm tree anchors the heart of the home. It’s here that the boundaries between indoors and outdoors disappear completely, a deliberate design move by the architects, who envisioned a communal space that flowed around this single, elegant tree.
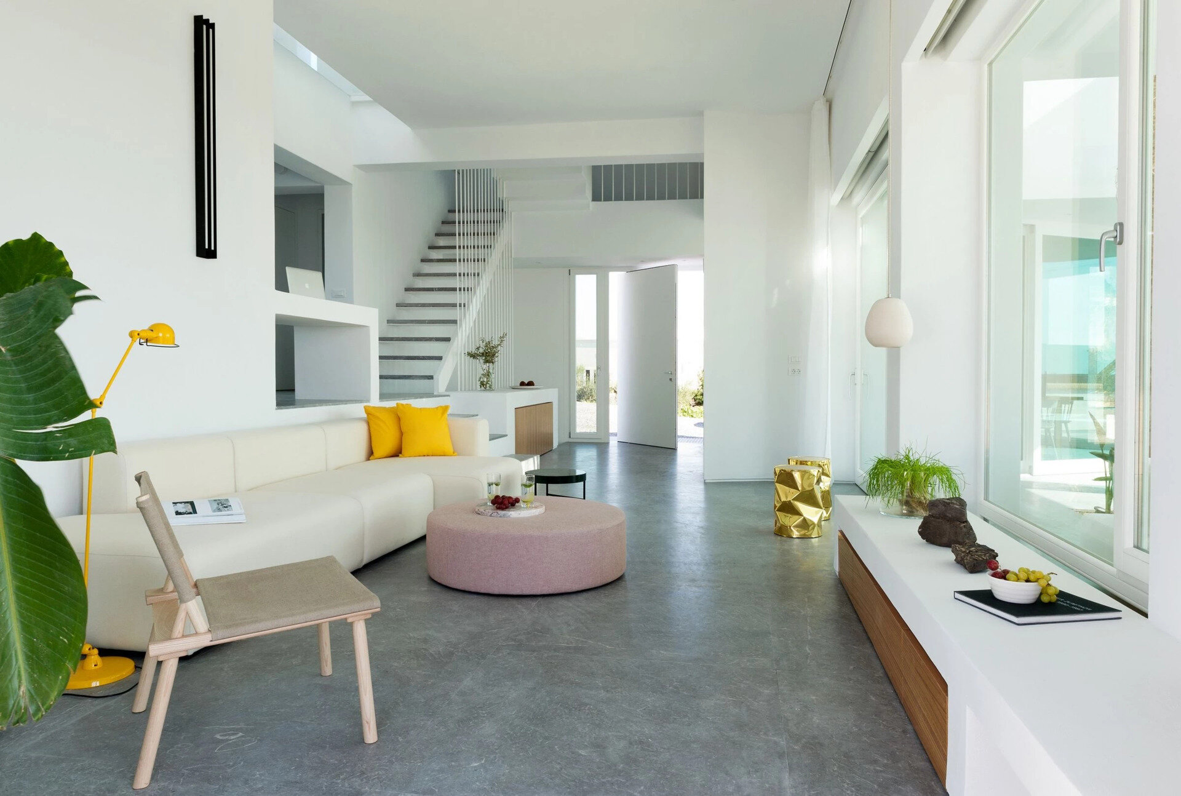
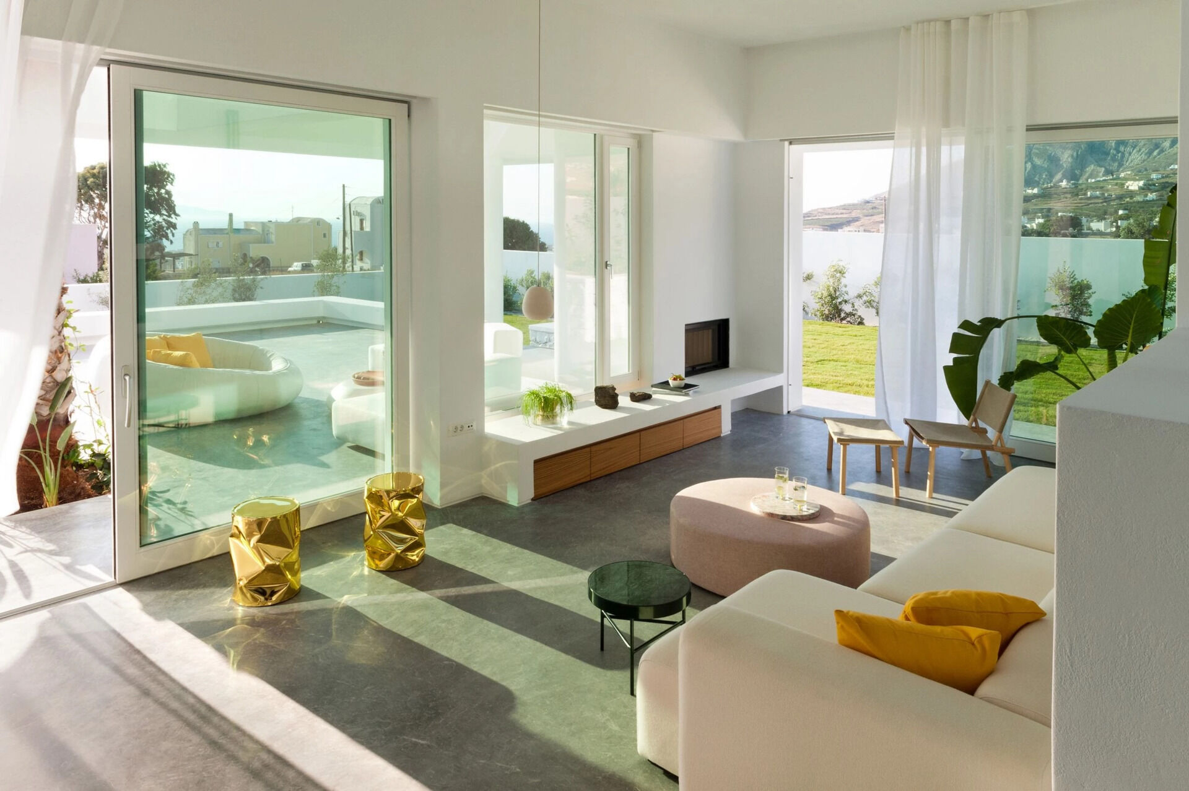
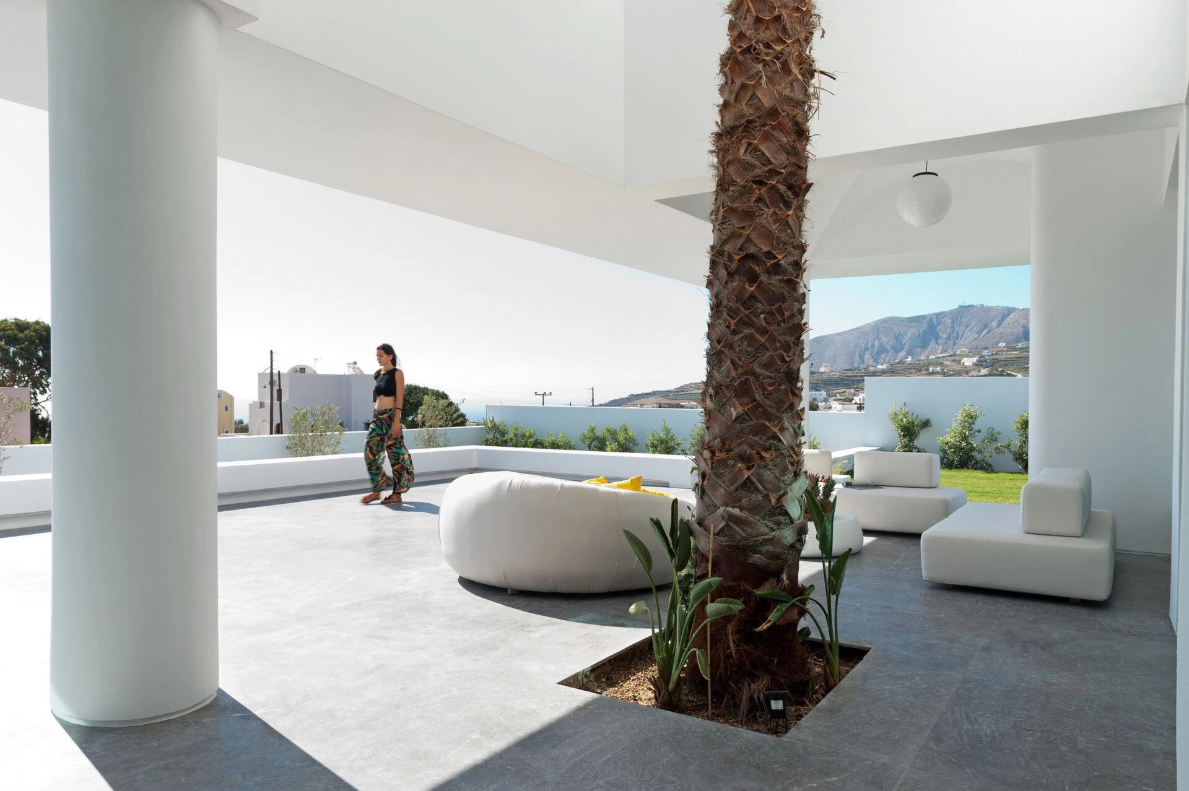
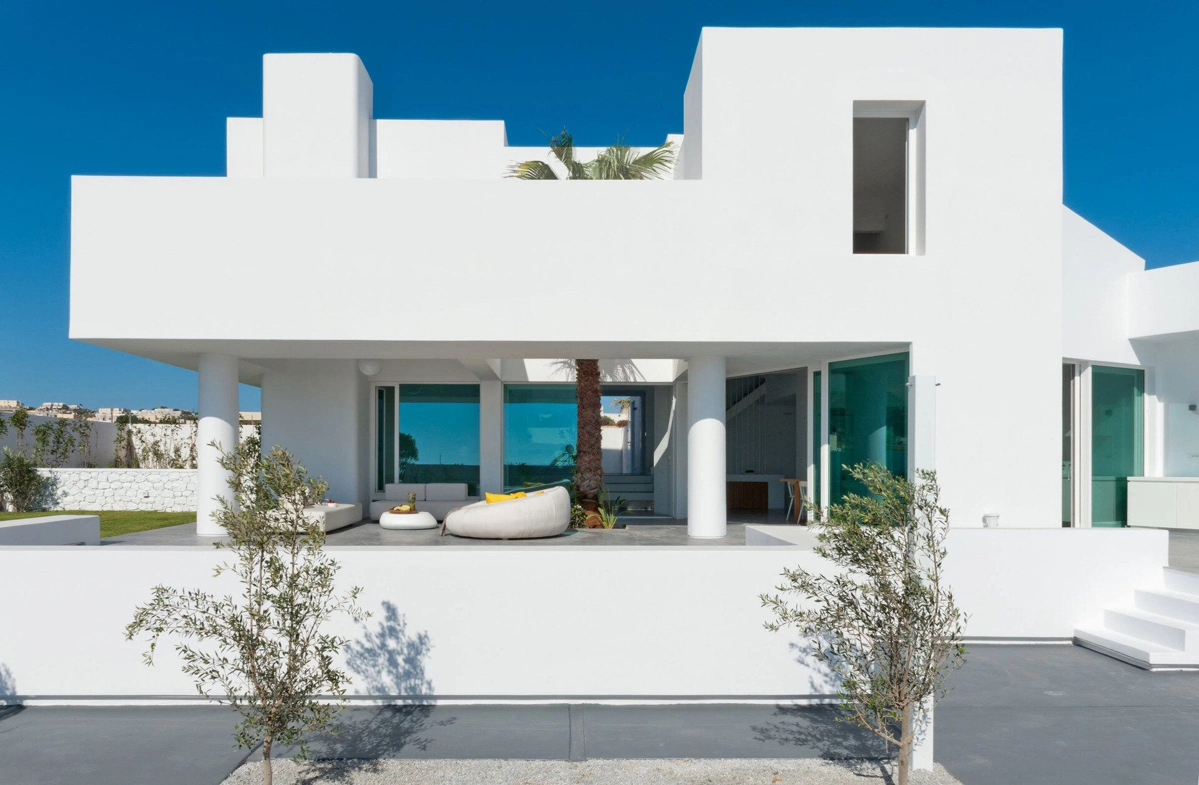
Dining in the open air
Further along, the outdoor dining area is a vision in white: a long wooden table surrounded by simple white chairs, perfect for summer feasts under the island sky. Beyond that, a small garden softens the architecture, adding texture and shade to the otherwise crisp composition.
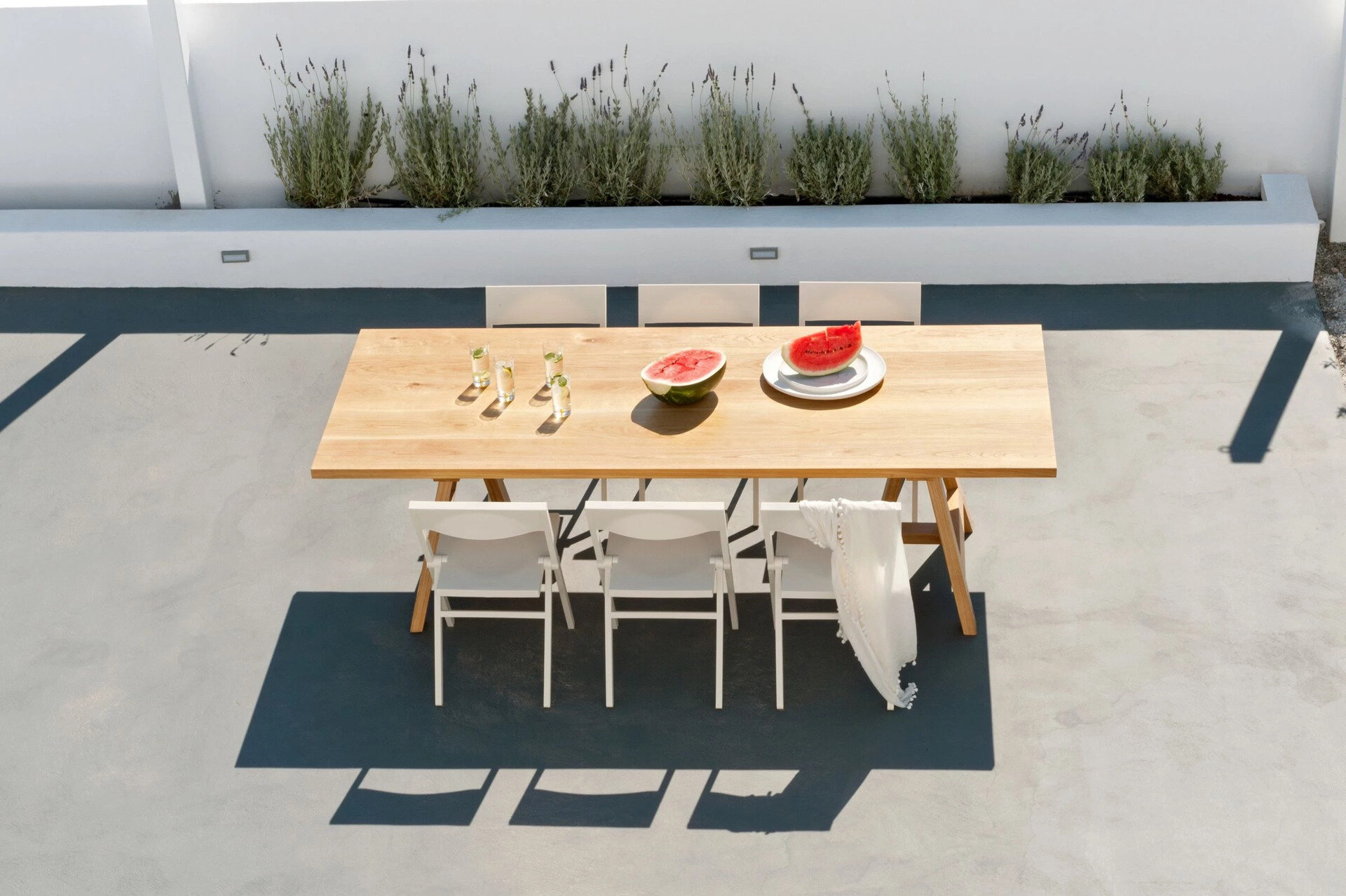
Subtle transitions and quiet craftsmanship
Back inside, the kitchen continues the theme of understatement. White cabinets melt into the walls, while a second dining table mirrors the timber tones of the exterior furniture. Just off the kitchen, the front door opens to a warm wood sideboard, built seamlessly into the wall, a subtle touch of practicality in a house that’s otherwise all about calm.
Small steps lead to a landing that houses a writing desk and provides access to a guest bedroom and bathroom. Here, the materials subtly shift again: Gortynis grey marble appears underfoot, its cool sheen repeated on the stair treads, grounding the light-filled interior with a touch of island stone.
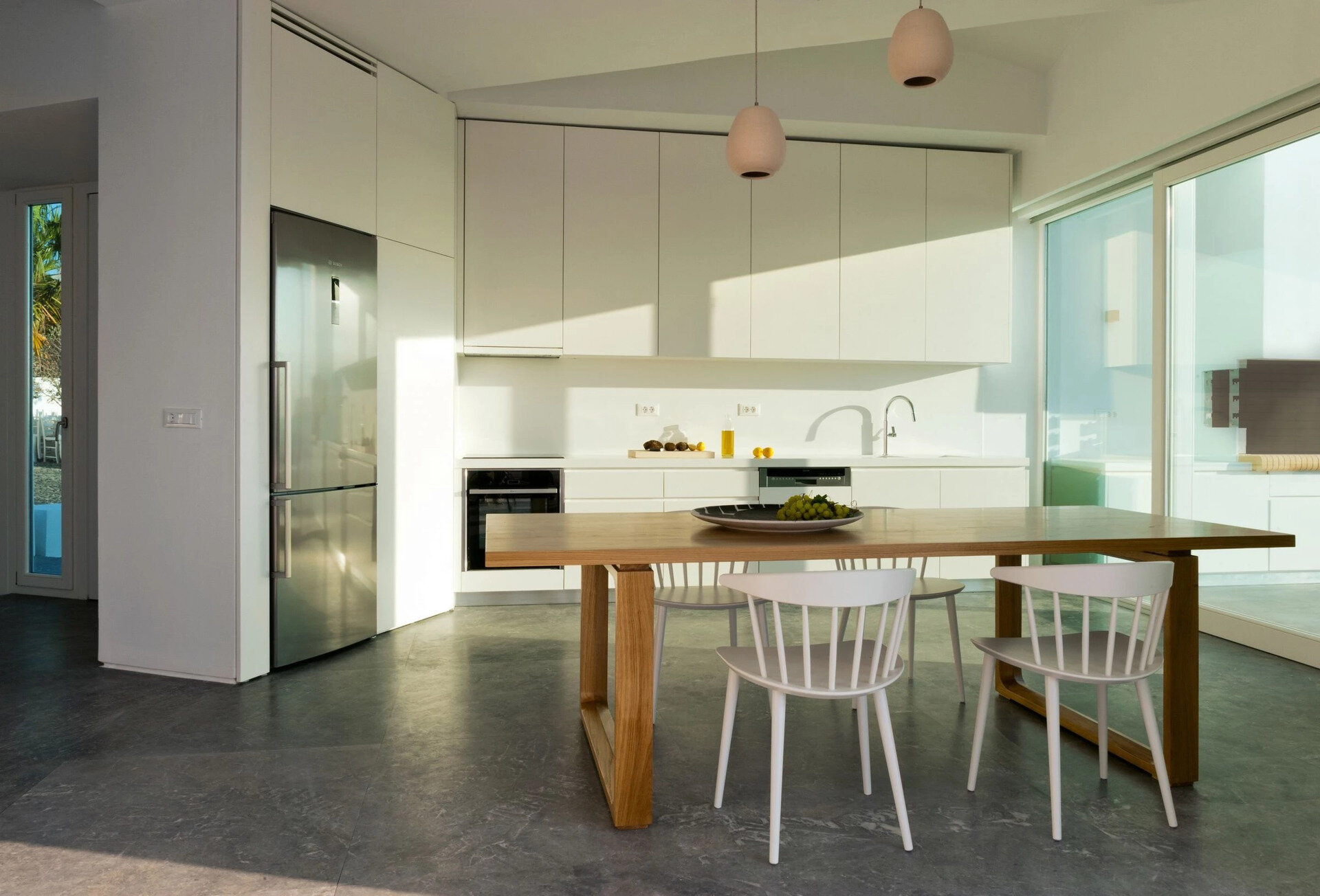
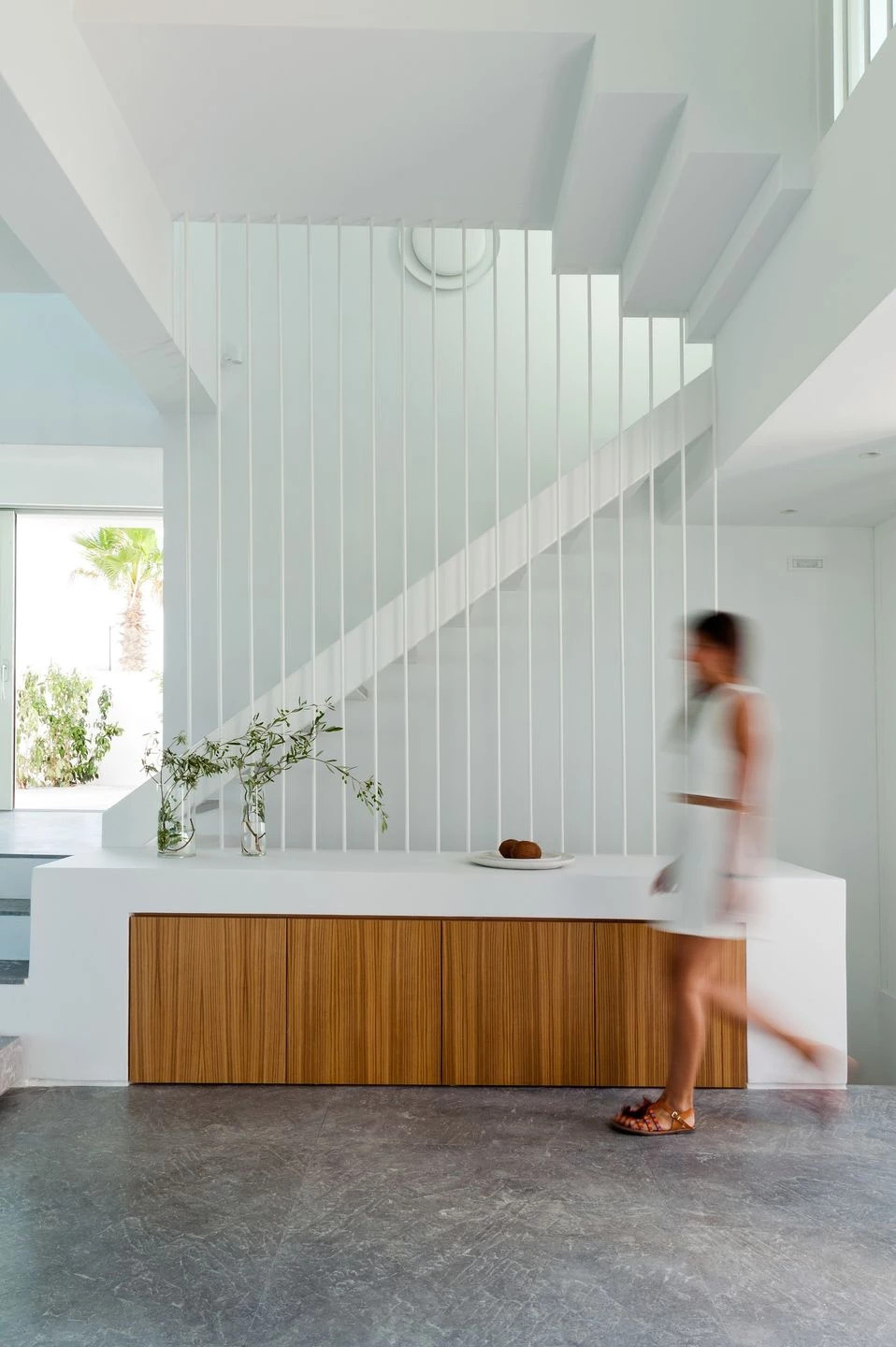
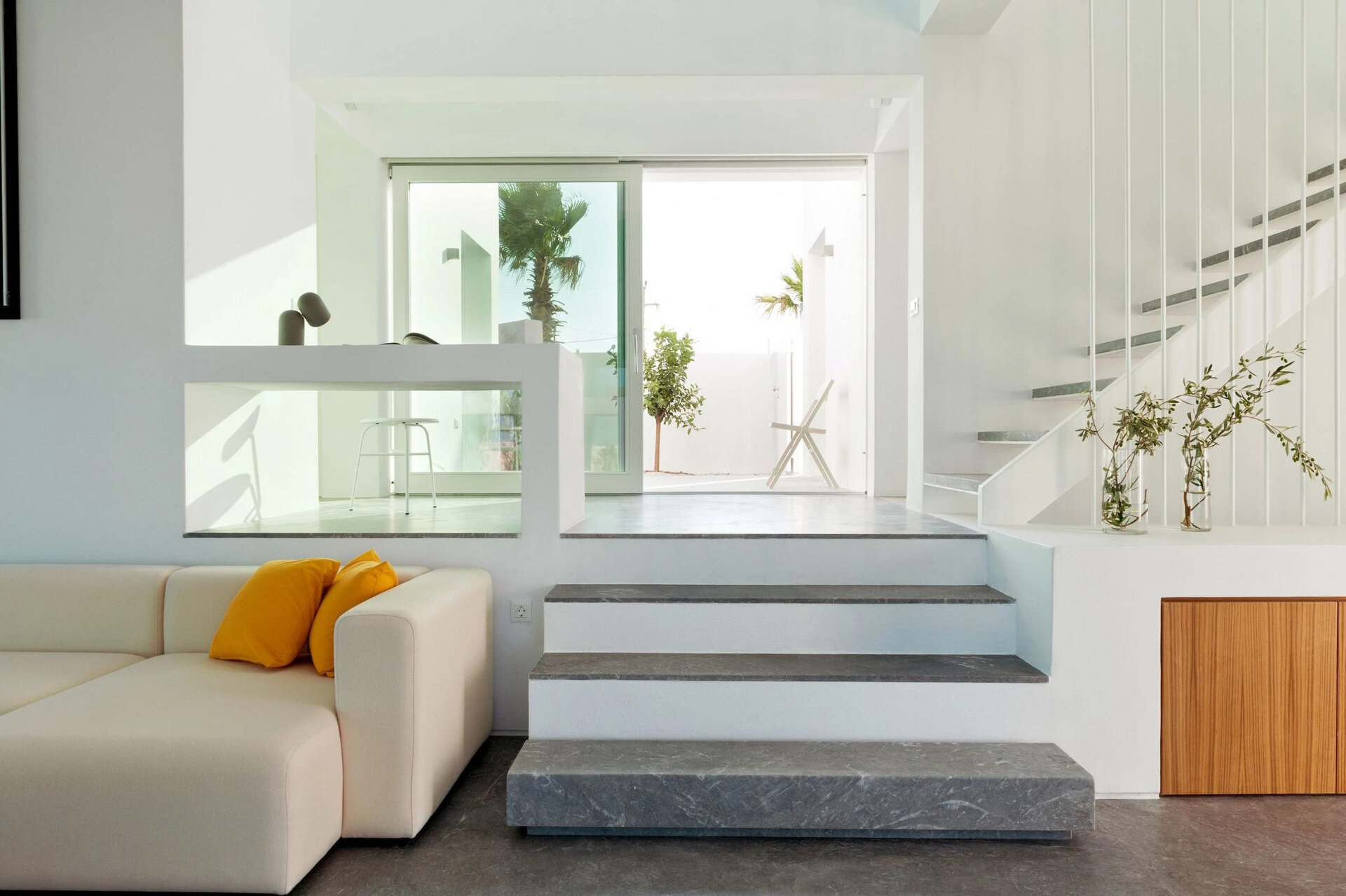
A staircase and views from above
Midway up the stairs, a small landing allows a glimpse of the living room below, a visual reminder of the home’s open, connected nature. The central staircase links every level, forming the spine of the house both physically and visually. At the top, a delicate bridge connects to the master bedroom, creating one final architectural moment of intrigue.
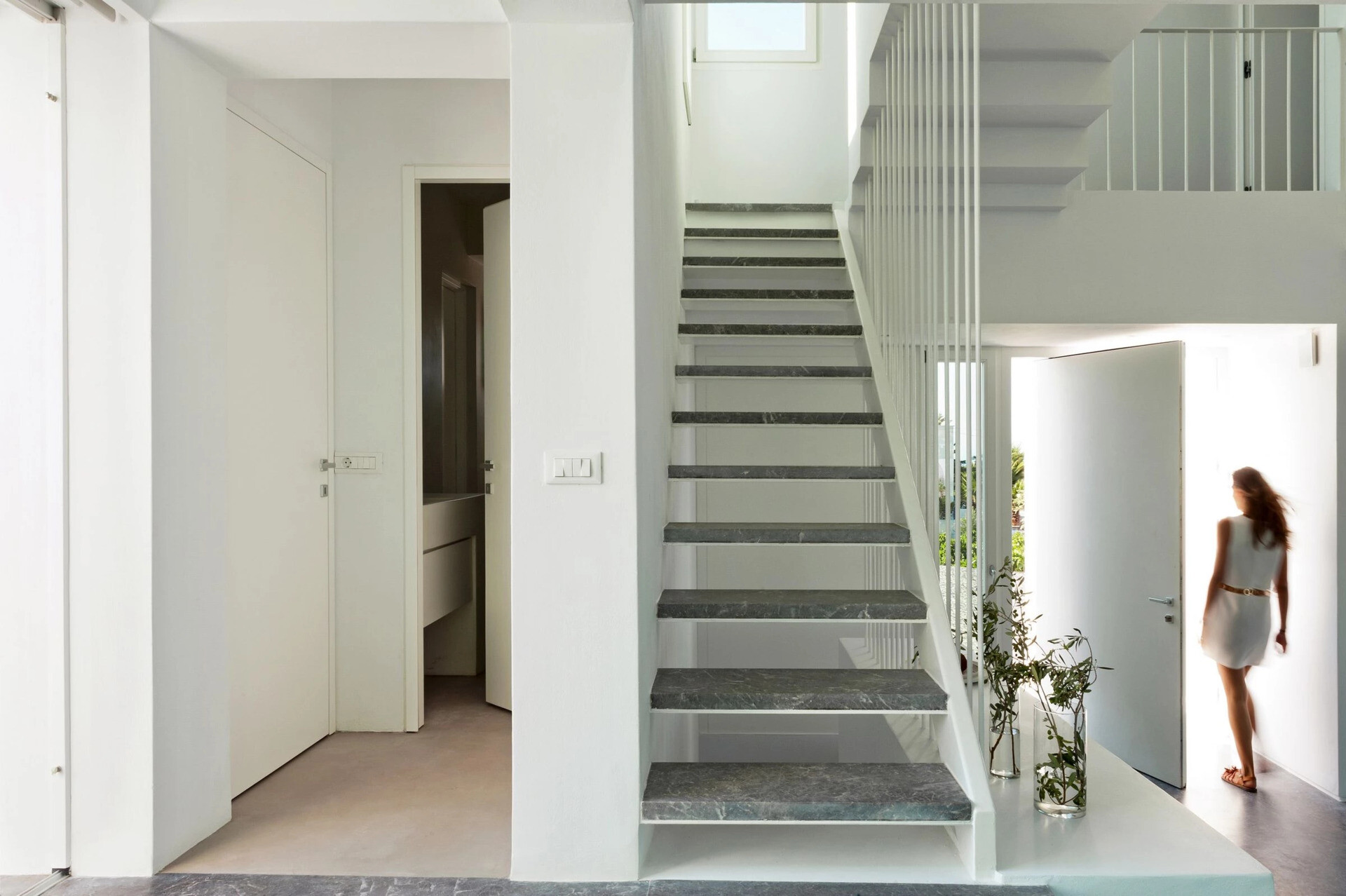
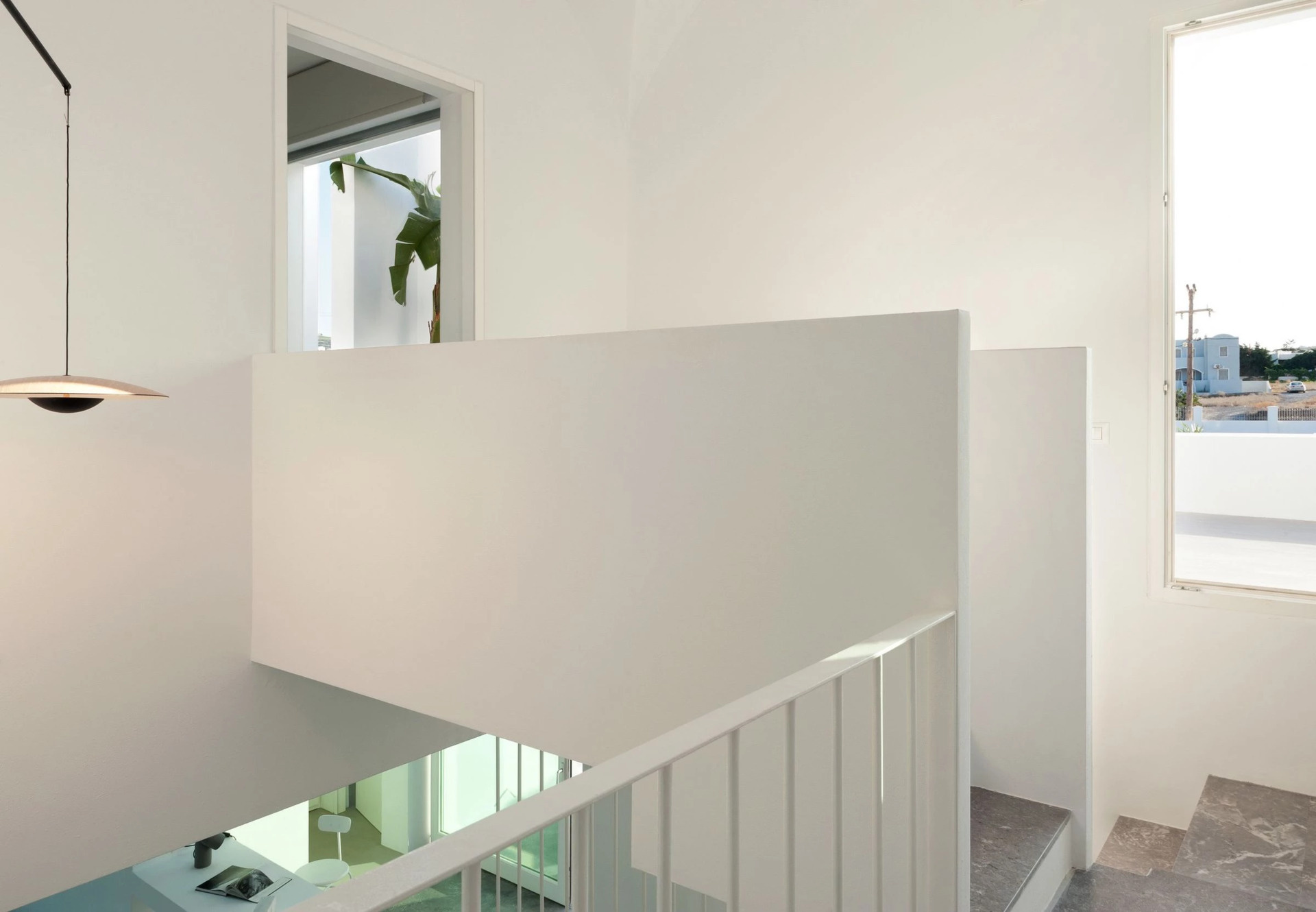
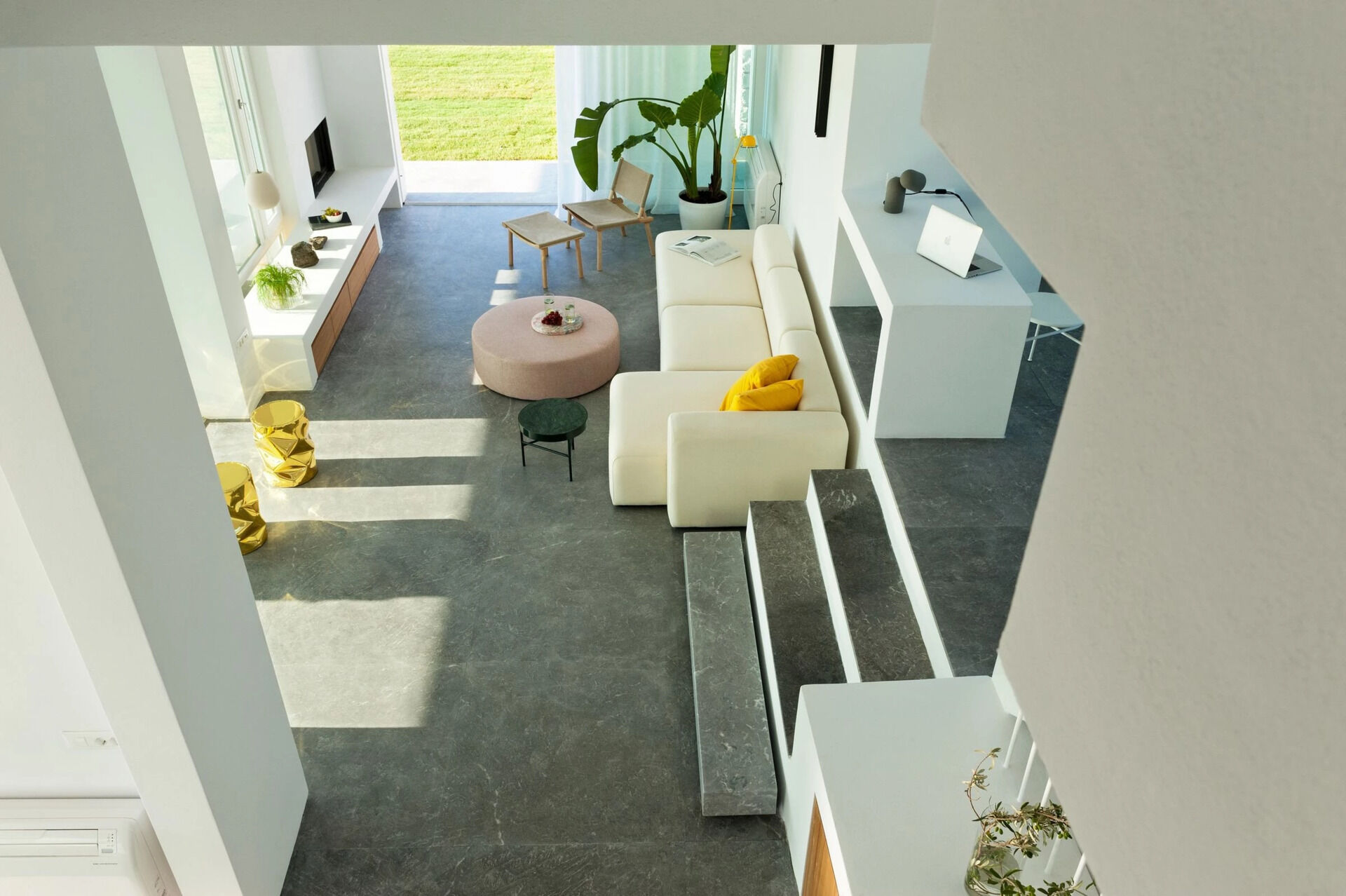
Airy bedrooms and serene views
Upstairs, the master suite feels almost weightless. Sunlight pours through white shutters, and a private terrace extends the space outdoors. In the bathroom, clean lines and careful proportions prevail: a built-in vanity offers dual sinks and ample storage, while a frosted glass screen turns the shower into a glowing feature. Every material choice, from concrete to marble to plaster, reinforces the home’s harmony of simplicity and sophistication.
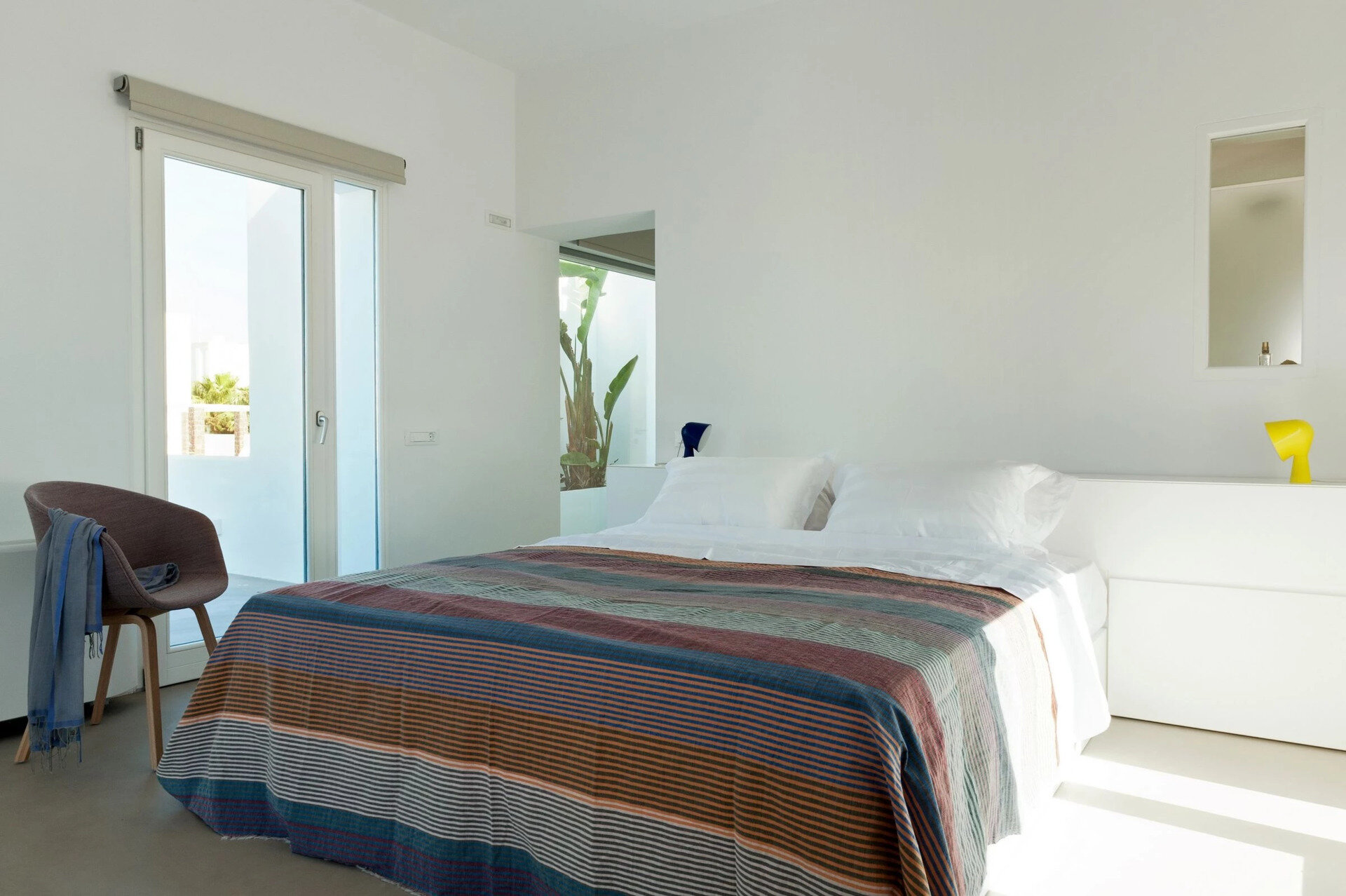
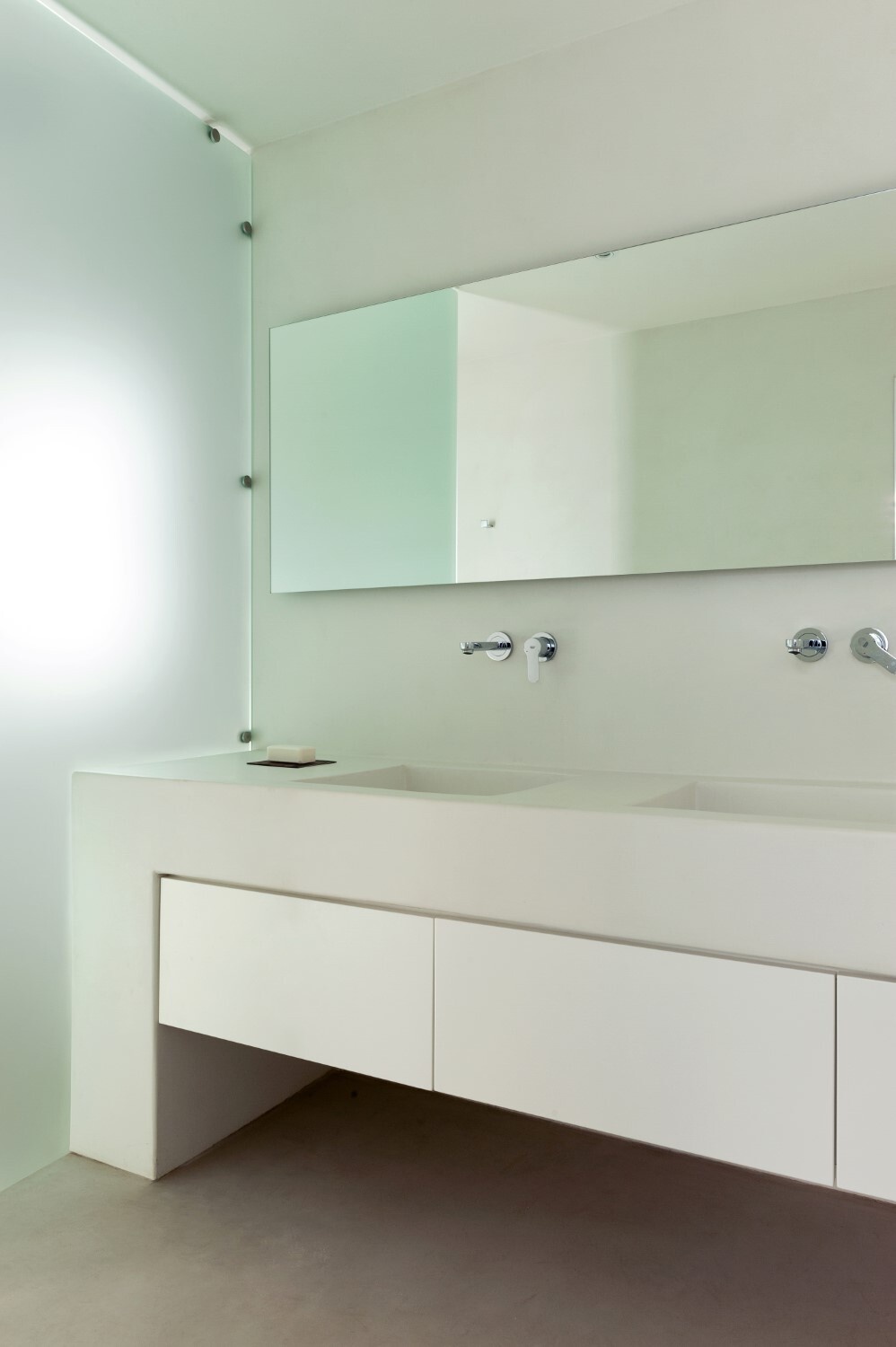
A modern ode to Santorini’s architectural soul
The overall composition, made from a series of cubist volumes, feels both new and familiar, a contemporary translation of the traditional architecture found in Santorini’s villages. Each prism-shaped volume houses a private or functional space, while the voids between them create light wells, patios, and open-air living zones. It’s a thoughtful reimagining of the old island forms through a modern lens.
Together, the geometry, light, and planting foster a natural microclimate, providing shade, breeze, and coolness throughout the long Greek summer. The result is a home that isn’t just beautiful, but deeply livable.
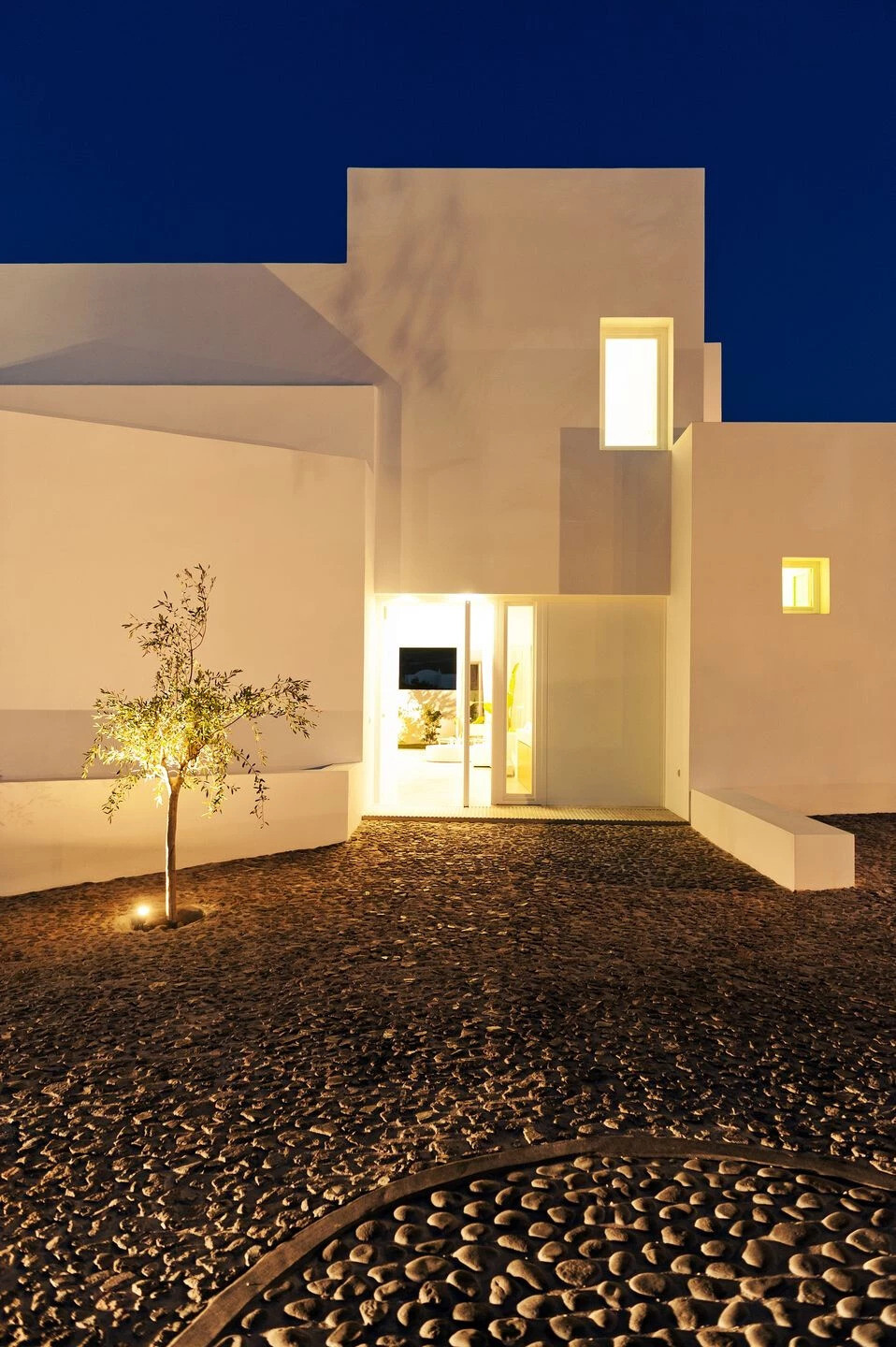
This Santorini home captures the essence of the island itself, pure, bright, and serene, yet full of depth and contrast. It’s a place made for slow mornings, sun-dappled afternoons, and the soft glow of evening light against white walls. In the hands of Kapsimalis Architects, even simplicity feels like a kind of luxury.